Last updated on
Here are eleven reasons to consider a six-bedroom prefab home, including more space for a growing family and the ability to customize the home to your specific needs.
Many companies offer six-bedroom modular homes with unique floor plans, features, and customization options. Some of the leading manufacturers include Modular, Solo Timber Frame, Champion Home Builders, and there’s more, of course.
These homes are perfect for families or those needing extra office or guest room space. They typically have plenty of amenities, such as ensuites, walk-in closets, and balconies.
Here’s our digest for these huge prefab homes.
The Hampton by Design Build Modulars
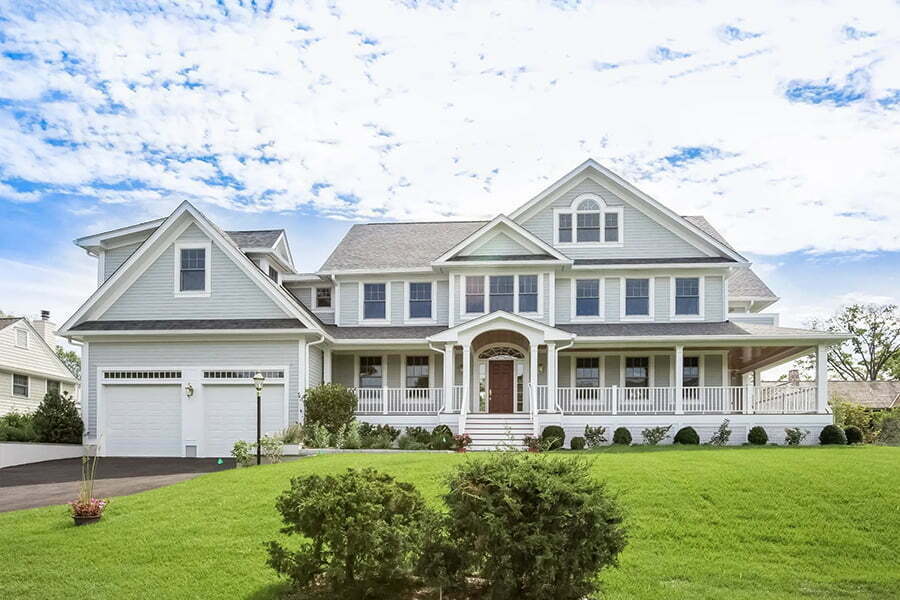
Manufacturer: designbuildmodulars.com
Size and cost: 6-bedroom modular homes start at $180,000.
Design.Build.Modular is a company that specializes in modular homes. They have a team of dedicated workers with years of industry experience.
They offer a range of floor plans, including six-bedroom modular homes, perfect for families or those needing extra space for an office or guest room.
They also offer various customization options, so you can design your dream home exactly how you want it.
Ghylls Lap 6 Bedroom House Design by Solo Timber Frame
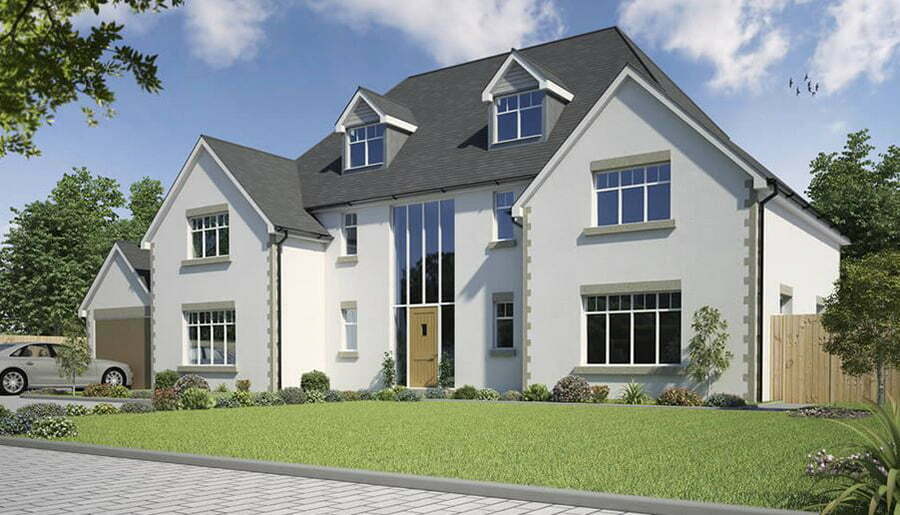
Manufacturer: solotimberframe.co.uk
Size and cost: The house is 464 square meters (almost 5,000 sq. ft.) and costs £1,200,000.
The Ghylls Lap 6 Bedroom House Design is a large six-bedroom family home from Solo Timber Frame. The huge entrance hall will wow your guests, but be careful, as with ensuites to every bedroom, they may not want to leave. Other features include a balcony and walk-in wardrobe to the master bedroom and a large laundry and utility room.
The house measures 464 square meters and has a 20.3 meter frontage. It comes with 6 bedrooms, 6 bathrooms, and 2 balconies.
Fairfax by Champion Homes
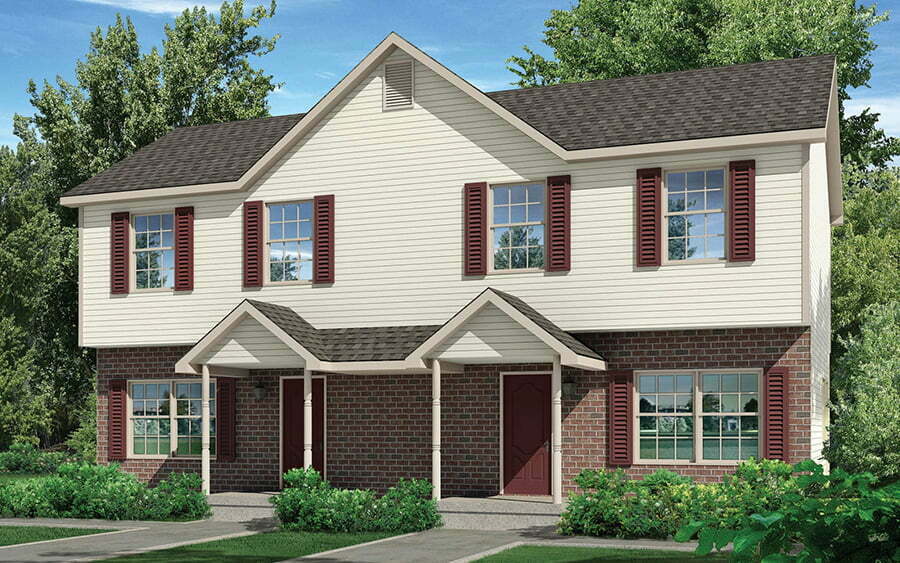
Manufacturer: championhomes.com
Size and cost:
- The modular home is 1,116 square feet and costs $229,900.
- The home is 6 bedrooms and 4 bathrooms.
Champion Home Builders is a leading manufacturer of modular and manufactured homes. They offer a wide variety of floor plans, elevations, and features.
The floor plan includes an open kitchen, living room, and a master suite with a private bath and walk-in closet. There are also five additional bedrooms and three bathrooms.
The home comes with a two-car garage and a porch.
CAL 2722 by California Modulars
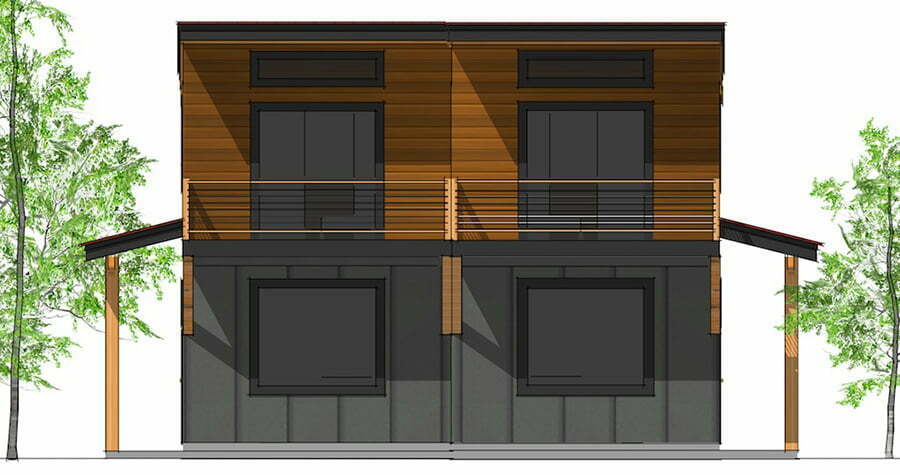
Manufacturer: californiamodulars.com
California Modulars is a manufacturer of prefabricated homes. Their homes are designed to be efficient and generate less waste during construction. They offer both pre-designed and custom homes.
Wheaton by Modular Direct
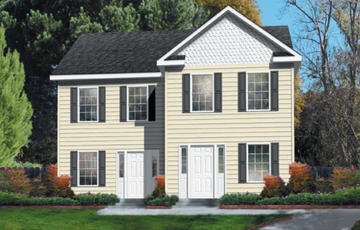
Prefab home: modulardirect.com
Size and cost: The Wheaton modular home costs $229,900. It is 3,152 square feet with 6 bedrooms and 5 bathrooms.
The home is built to Energy Star standards and has a standard Energy Star package. It is available in delivery areas across the United States.
Tristan by Modular Direct
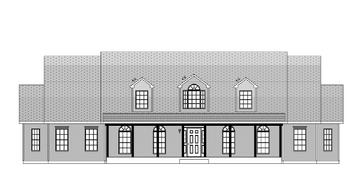
Prefab home: modulardirect.com
Size and cost: The Tristan modular home is available in a variety of sizes, starting at 6 bedrooms and 4 bathrooms. Prices start at $649,000.
The Tristan is a modular home from Custom Modular Direct with 6 bedrooms and 4 bathrooms. This home has a first-floor layout with an open-concept kitchen, living, and dining area.
There is also a den on the first floor that could be used as a bedroom or office. Upstairs are 5 bedrooms, including the master suite with a private bathroom and walk-in closet.
There is also a laundry room upstairs for added convenience. This home is available in various sizes and can be customized to meet your specific needs.
Tristan with Garage by Modular Direct
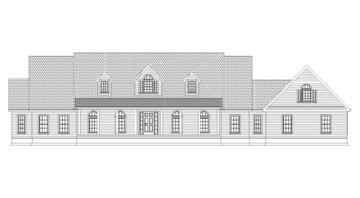
Prefab home: modulardirect.com
Size and cost: This home is 3,562 square feet and costs $649,900.
The Custom Modular Direct Tristan is a 3,562 square foot home with 6 bedrooms and 4 bathrooms. This home has a first-floor master bedroom, an open-concept floor plan, and a 2-car garage.
Standard features of this home include Energy Star appliances, 9′ ceilings on the first floor, hardwood floors, and granite countertops.
Cumberland by Impresa Modular
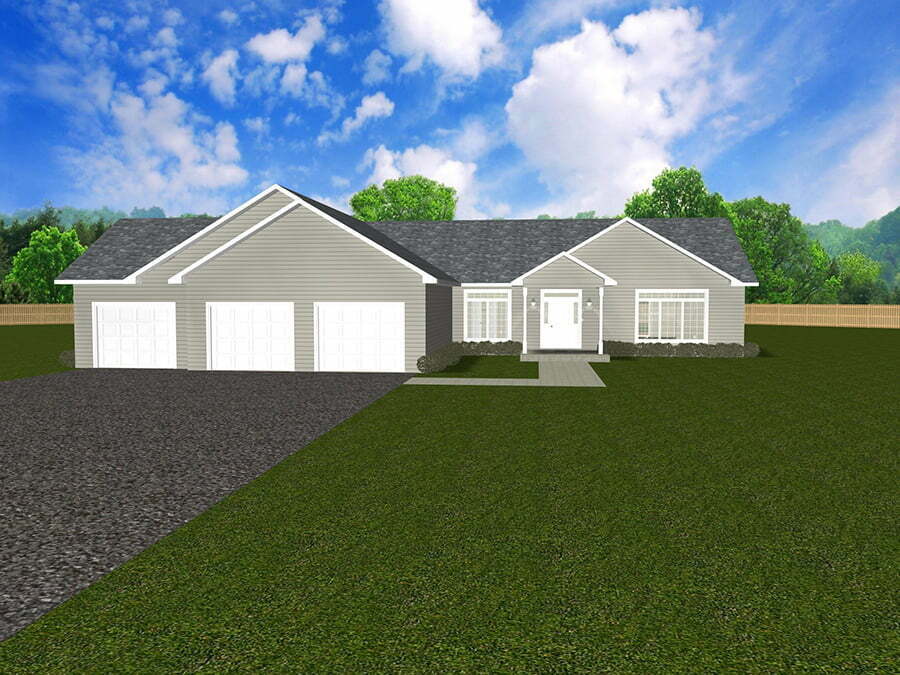
Prefab home: impresamodular.com
Size and cost:
- 6 bedrooms
- 4 bathrooms
- 2,500 square feet
- $250,000
Impresa Modular is one of the largest modular homebuilders in the United States. We offer a wide range of floor plans and styles, from traditional to contemporary.
Their homes are built off-site in a controlled environment, which allows for greater quality control and faster construction times.
The Cumberland model is a traditional-style home that features 6 bedrooms and 4 bathrooms. The home has a spacious open floor plan with plenty of room for entertaining.
The kitchen comes complete with all appliances, including a dishwasher, refrigerator, oven, and microwave. The master bedroom suite includes a private bathroom with a garden tub and a separate shower.
There is also a laundry room with washer and dryer hookups. This model can be customized to meet your specific needs and preferences.
Albany by Impresa Modular
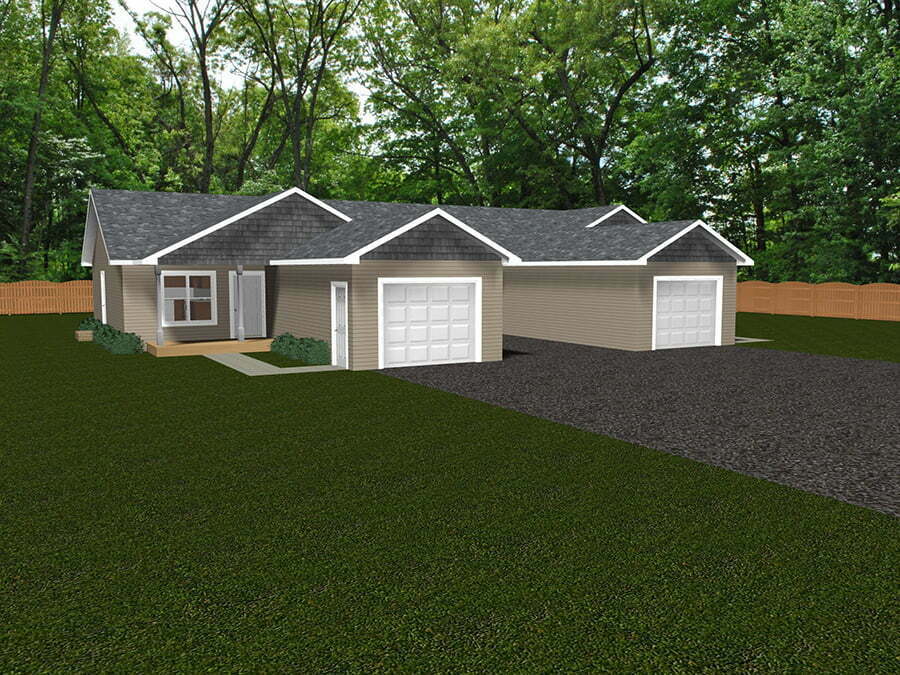
Manufacturer: impresamodular.com
The Albany model is a 2,160 sq. ft. traditional-style home with 6 bedrooms and 2 bathrooms. The home has a spacious open floor plan with plenty of room for entertaining.
Custom Colonial XX by Westchester Modular Homes
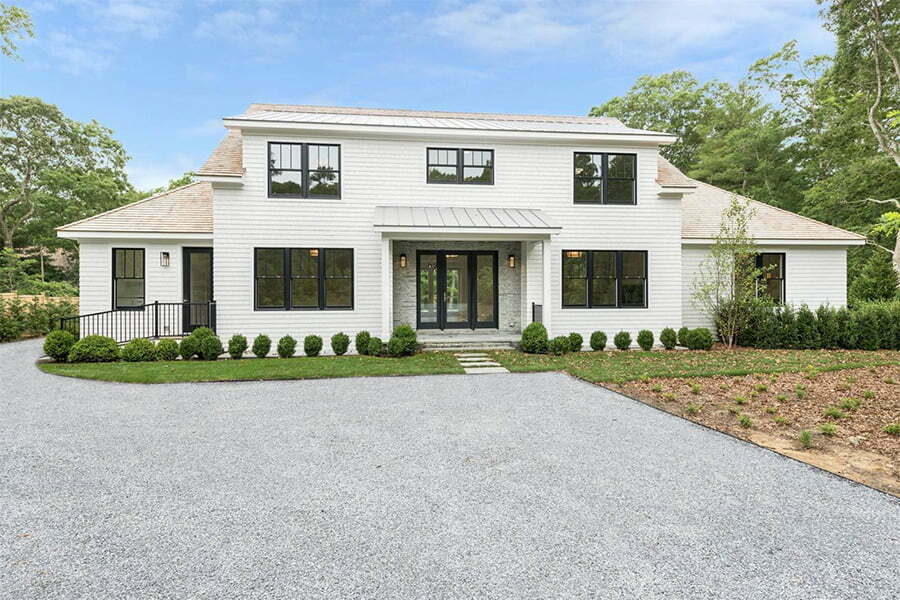
Prefab home: westchestermodular.com
Westchester Modular Homes is a family-owned business headquartered in Wingdale, NY. They are the national leader in designing and producing high-quality custom homes.
Their homes are available in various styles, including Colonials, Craftsman, Ranches, Capes, Vacation, and Multi-Family.
The Hampton by RBA Homes
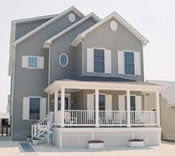
Prefab home: rbahomes.com
Size and cost: The Trenton floor plan is 3,200 square feet, starting at $499,000.
RBA Homes is a modular home manufacturer in Red Bank, New Jersey. They offer a variety of floor plans ranging from two-bedroom homes to large six-bedroom homes.
The Trenton is one of their most popular floor plans, offering approximately 3,200 square feet of living space spread over three stories. The main level features an open floor plan with a large kitchen and living room and a bedroom and full bathroom.
The upper level features four bedrooms and two bathrooms, while the lower level features a bedroom, half bathroom, and laundry room.
Table of Contents




