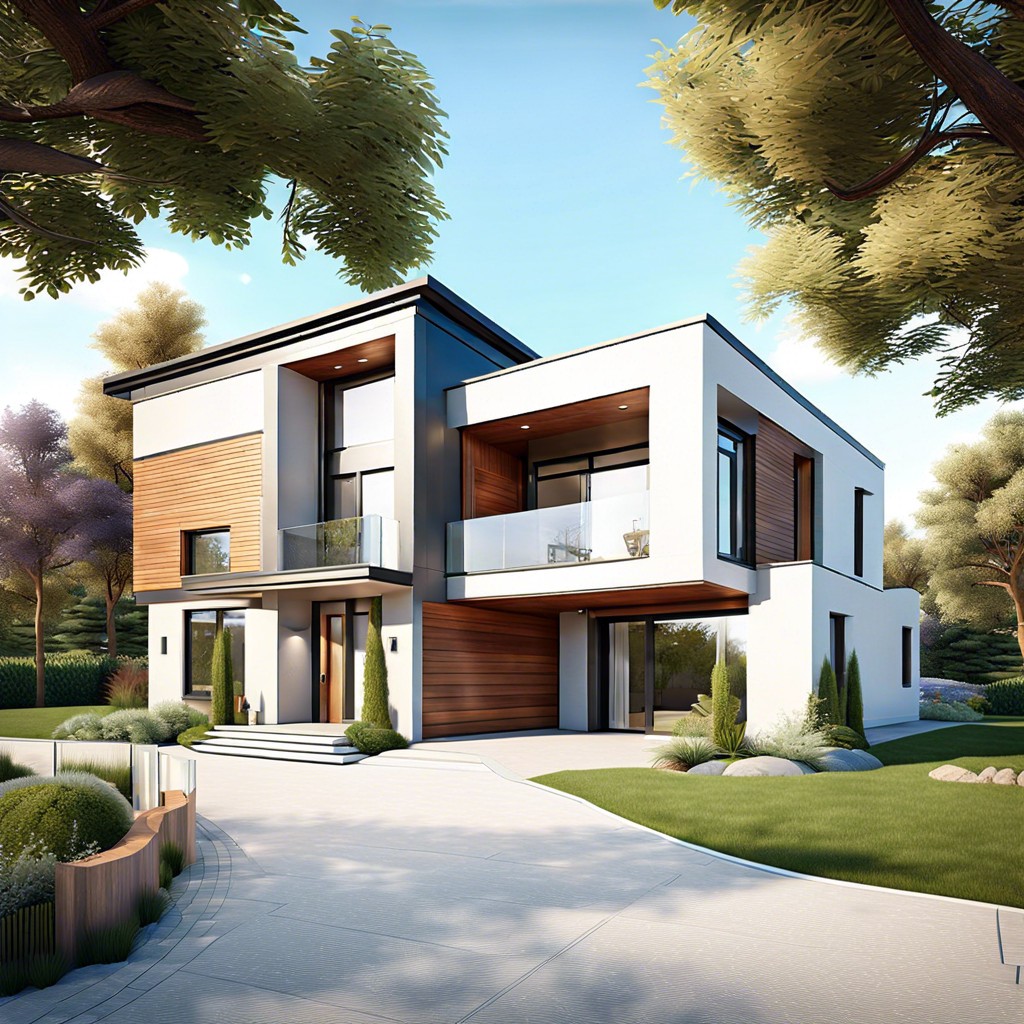Last updated on
A single-story house design with an in-law apartment includes a main living area and a separate, private entrance for a secondary living space.

- Single-story house with in-law apartment features two separate living spaces with private entrance.
- Main house comprises 3 bedrooms, 2 bathrooms, kitchen, living room, dining area, and laundry room.
- In-law apartment includes 1 bedroom, 1 bathroom, kitchenette, living area, and dining space.
- Total square footage for both spaces is 2,500 square feet.
- Main house measures 1,800 square feet, while in-law apartment is 700 square feet.
- Each living space has its own HVAC system for personalized comfort.
- Main house boasts a cozy fireplace in the living room for warmth and ambiance.
- In-law apartment features a small patio for outdoor relaxation and private entrance.
- Attached garage accommodates two cars with additional space for storage.
- Spacious backyard with garden area and patio for outdoor entertaining and leisure.
Related reading:





