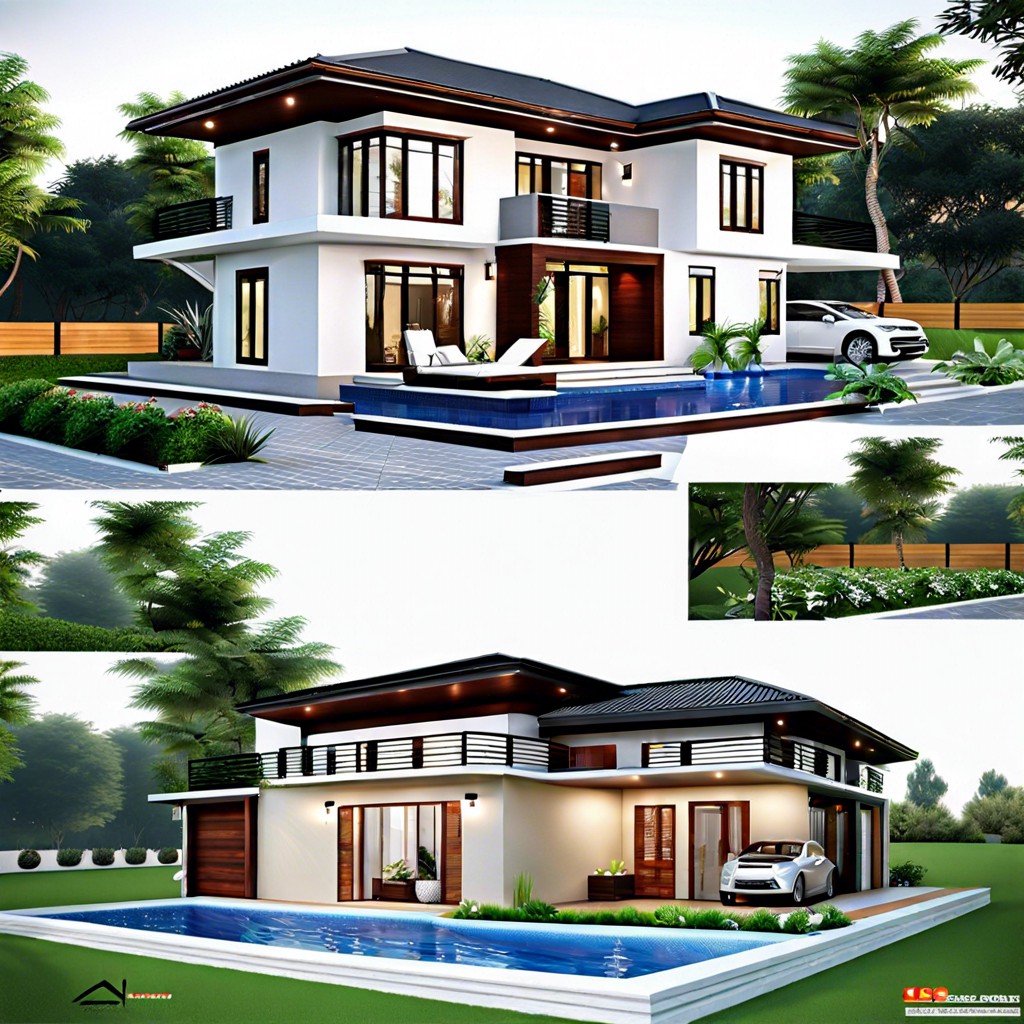Last updated on
This layout design features a single-story house with two master bedrooms, each equipped with its own full bathroom, providing privacy and convenience for residents.

Single-story design ensuring ease of movement and accessibility. Two spacious master bedrooms, each approximately 14×16 feet, featuring en-suite bathrooms. Open plan living area that combines kitchen, dining, and living room, spanning about 700 square feet. Modern kitchen with island and state-of-the-art appliances. High ceilings throughout the house, at least 9 feet high, promoting a sense of space and light. Generous windows in each room for ample natural light and garden views. Energy-efficient design with solar panels and smart home technology. Attached two-car garage with direct access to the house. Outdoor living area including a patio and space for a garden. Separate laundry room to enhance functionality and efficiency.
Related reading:





