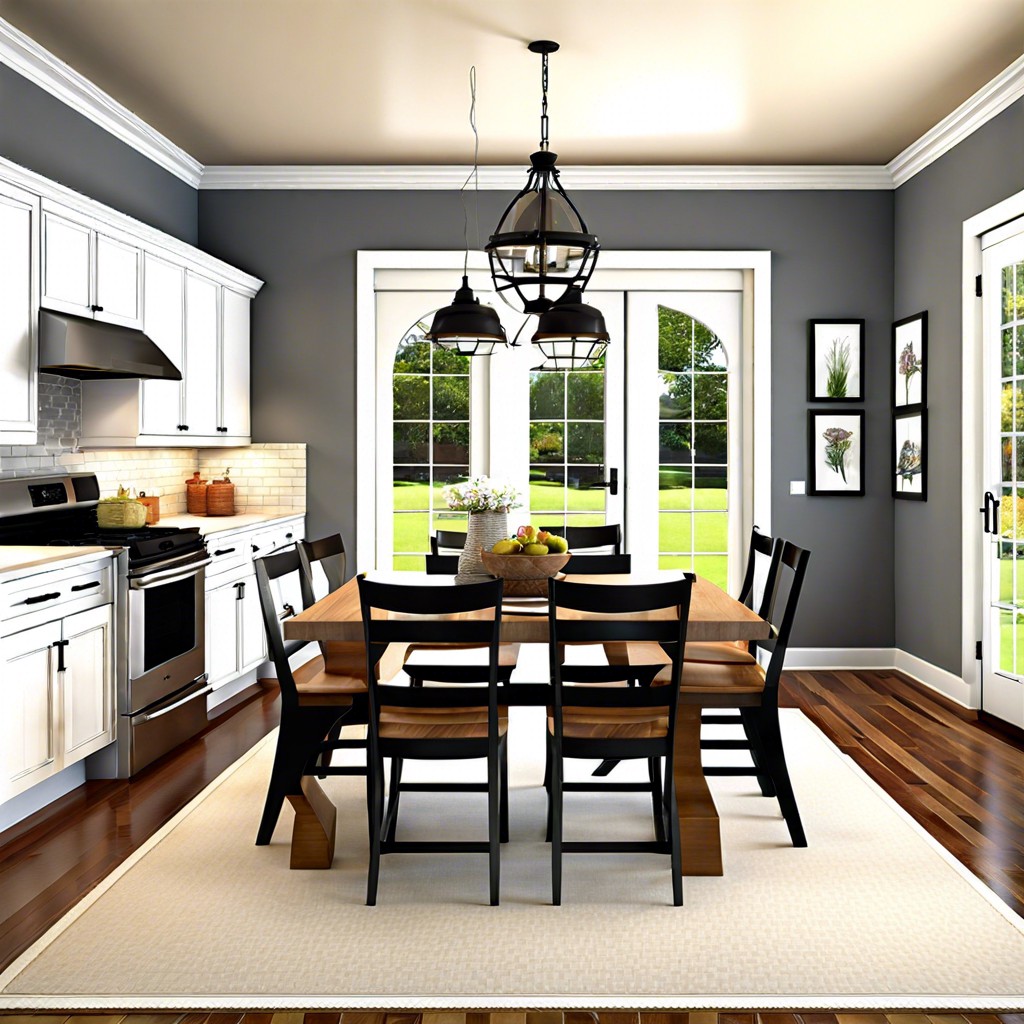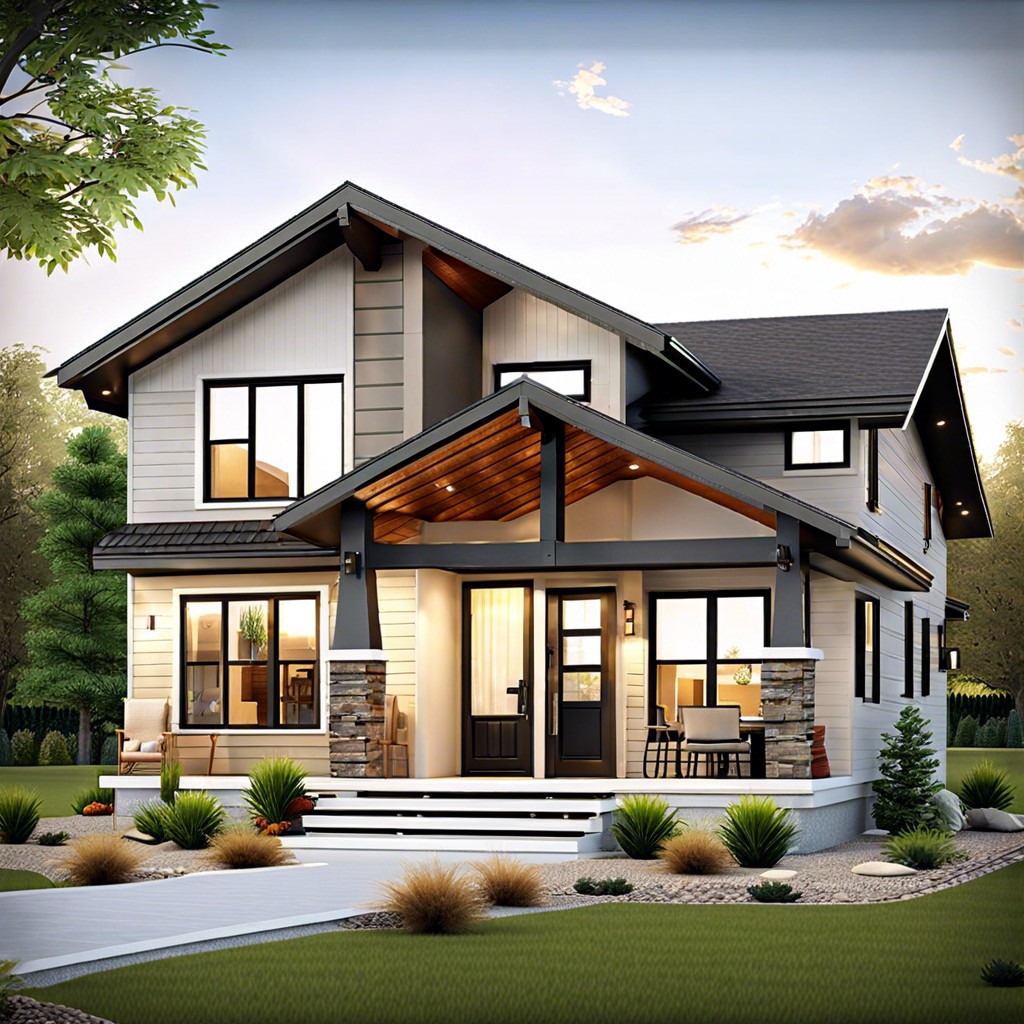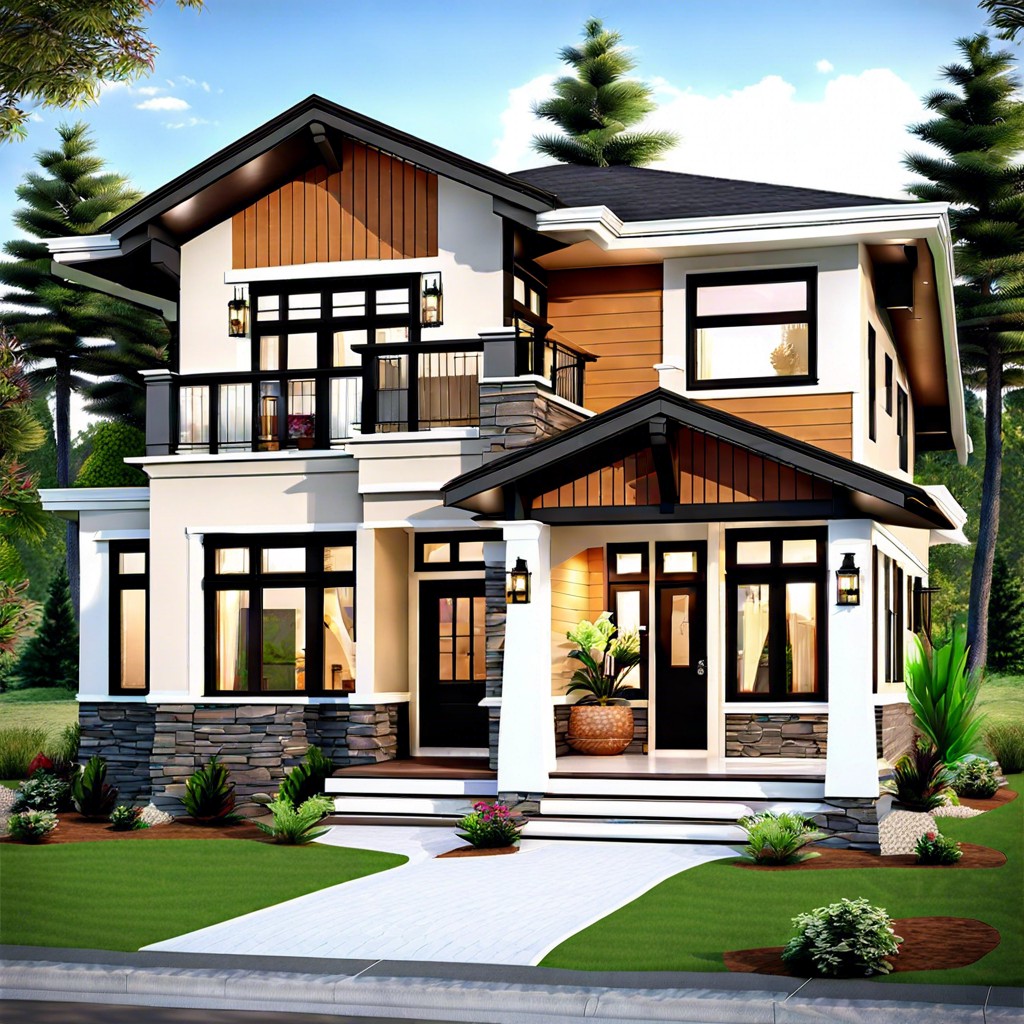Last updated on
An open concept Cape Cod house design features a spacious, barrier-free layout combining the living, dining, and kitchen areas, characterized by its charming, coastal-inspired architectural elements.
1/1

- Open concept living area combining the kitchen, dining, and living room into a seamless space, accentuated by vaulted ceilings and large windows for natural light.
- Kitchen features an island with built-in sink and breakfast bar, complemented by modern appliances and quartz countertops.
- Main floor master bedroom suite with a walk-in closet and an attached bathroom featuring a double vanity and walk-in shower.
- Two additional bedrooms on the second level, each with ample closet space and easy access to a shared full bathroom.
- Hardwood flooring throughout the main living areas, with carpet in the bedrooms for added comfort.
- Cozy, integrated fireplace in the living room, perfect for cold evenings.
- Sliding glass doors in the dining area lead to a wooden deck, ideal for outdoor dining and entertaining.
- Approximately 2,000 square feet of living space, providing a spacious yet manageable home size.
- Attached two-car garage with direct entry to the home, ensuring convenience and security.
- Energy-efficient windows and a high-efficiency HVAC system to ensure year-round comfort and lower utility bills.
Related reading:





