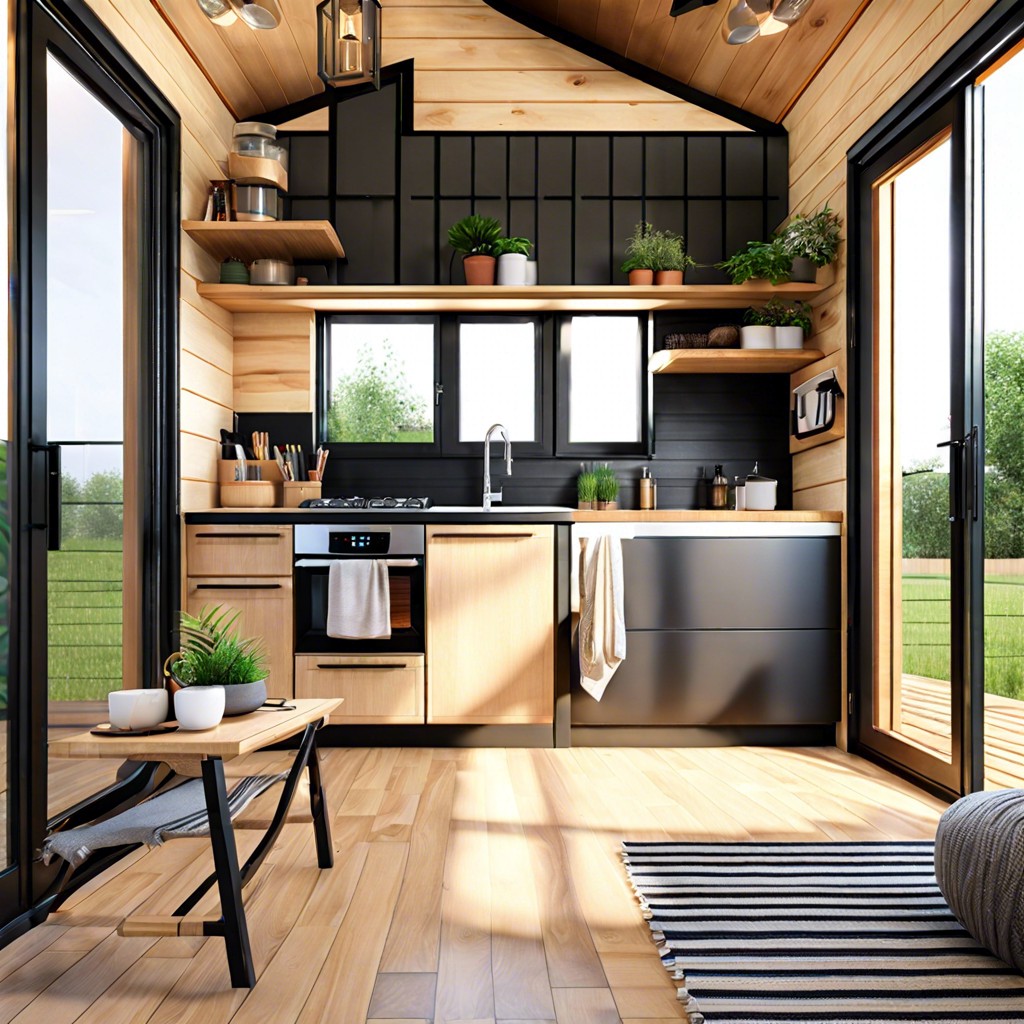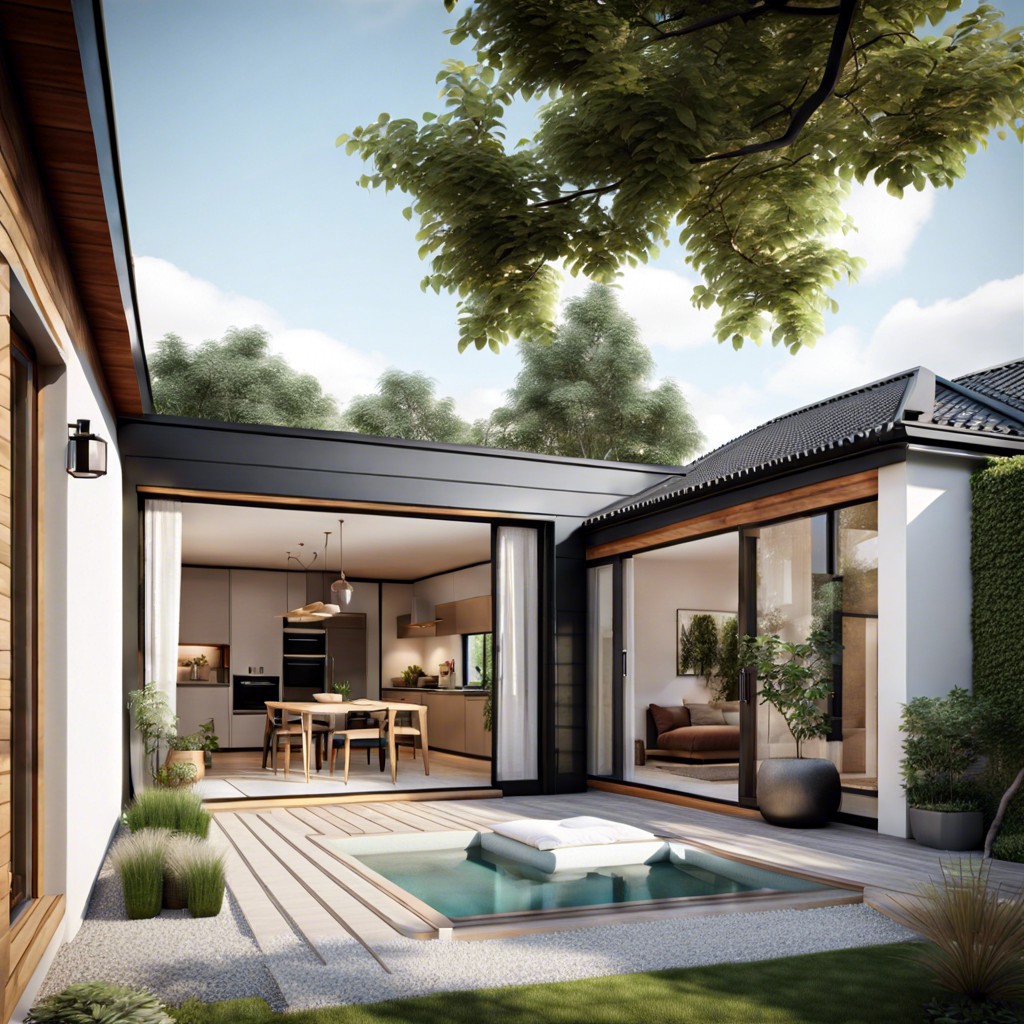Last updated on
Explore the compact charm of this one-story, one-bedroom tiny house design, perfect for simplicity and efficient living.
1/1

- The tiny house measures 400 square feet in total.
- The layout includes an open-plan living room, dining area, and kitchen.
- There is one bedroom with room for a queen-sized bed.
- The bathroom features a shower, toilet, and small sink.
- The kitchen is equipped with a compact fridge, stove, and sink.
- A small patio outside provides additional living space.
- The house has large windows for natural light.
- The roof is flat to allow for potential outdoor gatherings.
- There is a small storage space for tools and outdoor equipment.
- The overall design maximizes space efficiency while maintaining a cozy feel.
Related reading:





