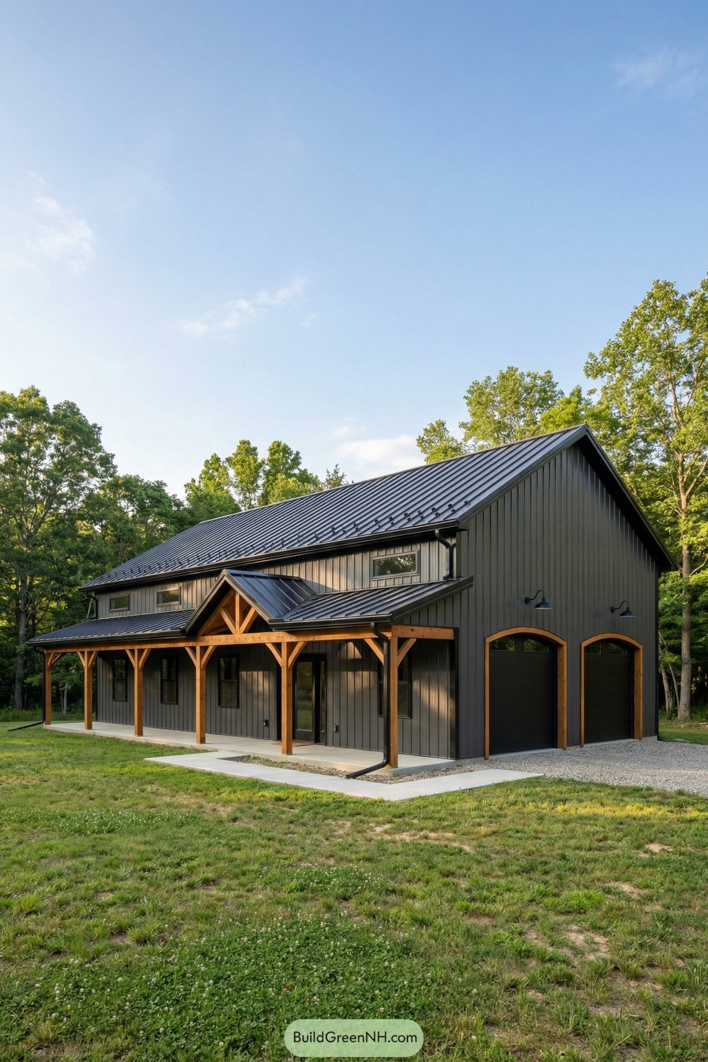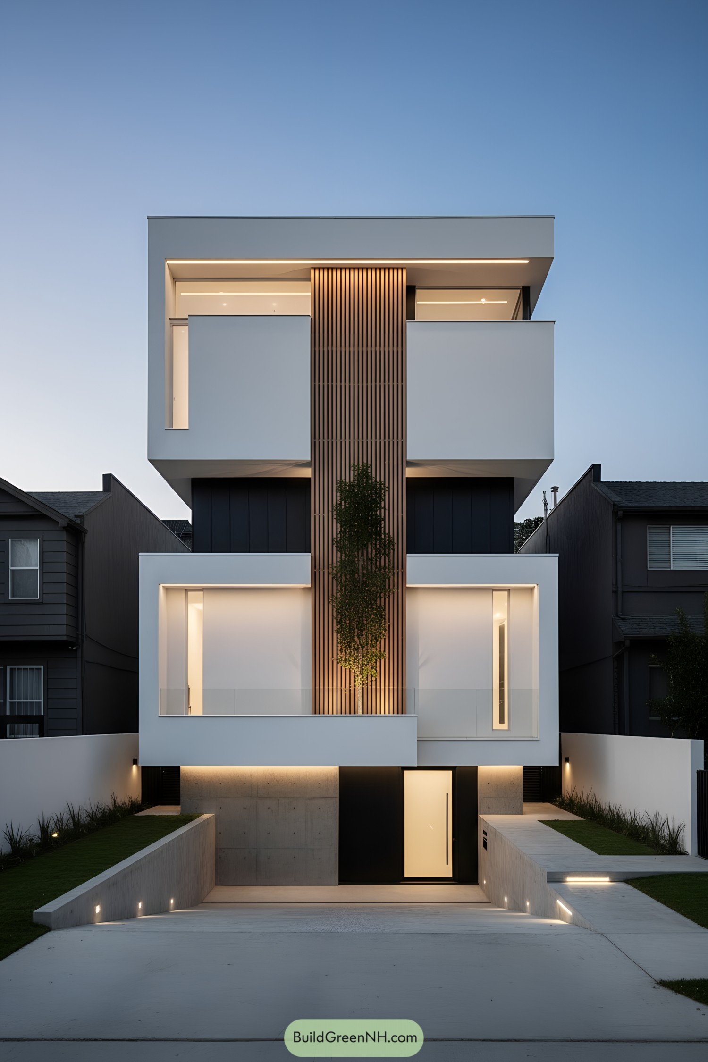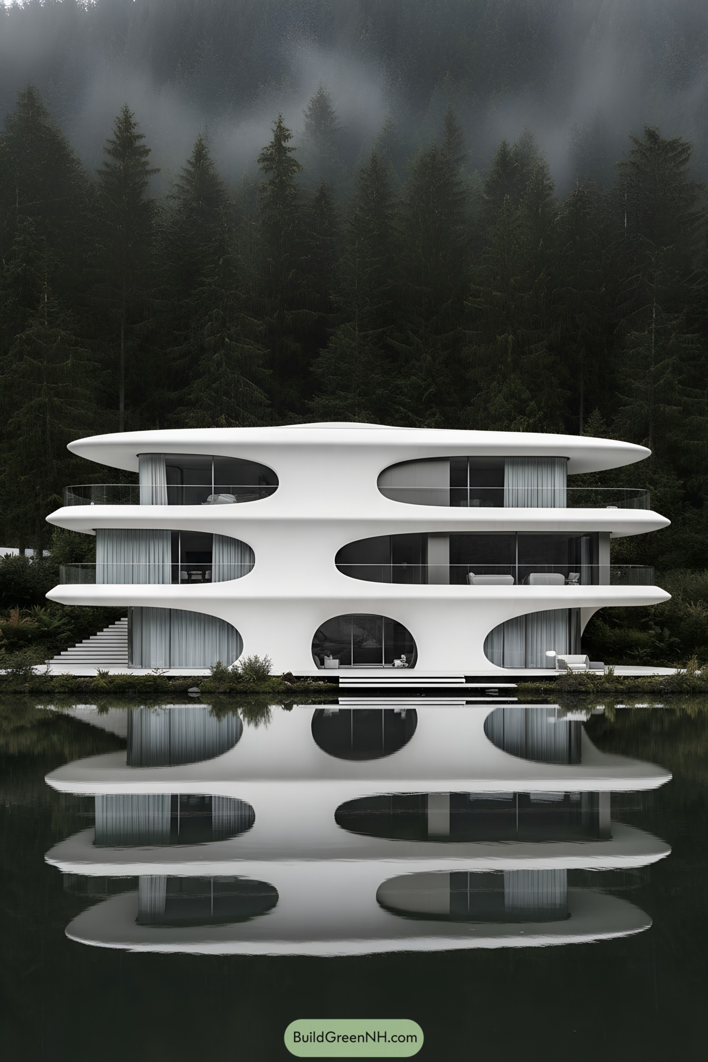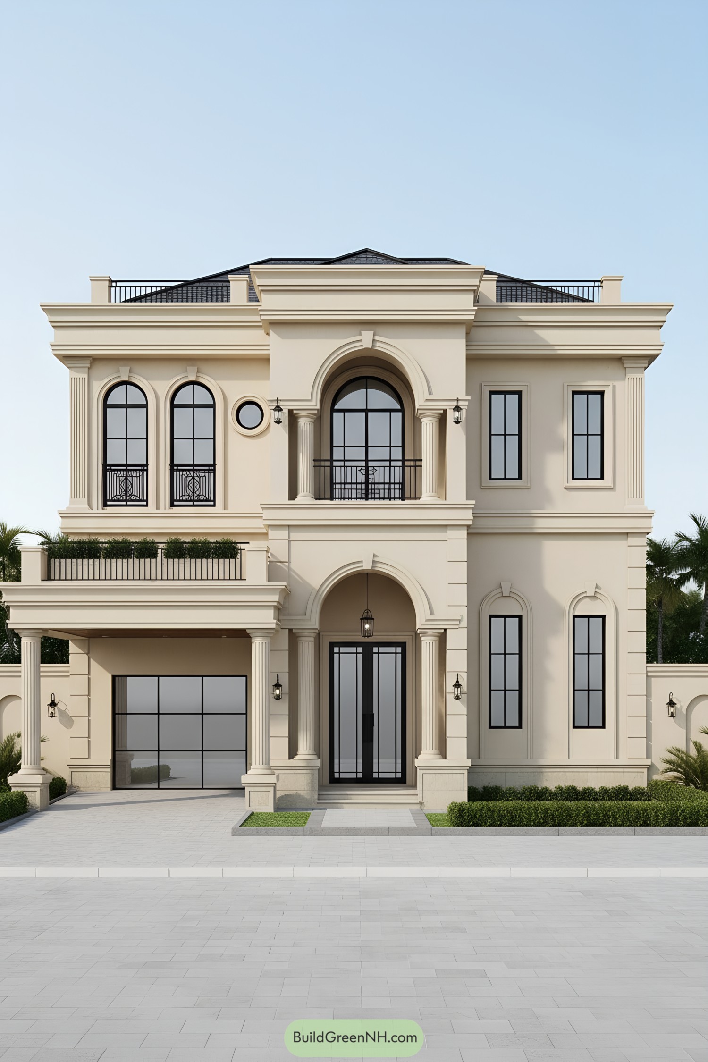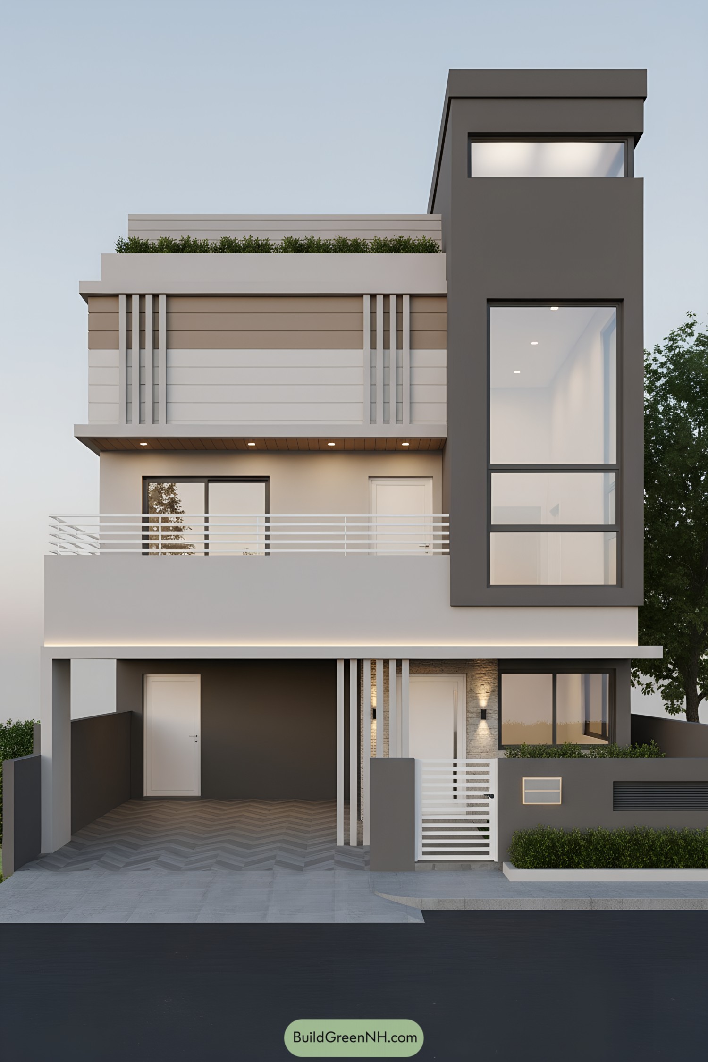Last updated on · ⓘ How we make our designs
Check out our Nordic barn house designs that turn simple gable forms, natural materials, and clean lines into warm, practical homes you can actually picture living in.
These homes grow from a love of Nordic light and the hardworking barn: simple silhouettes, honest materials, and rooms that breathe. We’ve reimagined that lineage for today—quiet to live in, resilient to weather, and gentle on resources.
Think disciplined proportions, warm timber structures, zinc or limewash siding, and windows placed like punctuation to frame sky and field. Yes, we’re fond of a gable—triangles do a lot of heavy lifting—paired with deep eaves, passive sun, cross-breezes, and well-insulated shells that age gracefully.
These designs range from compact retreats to family-sized residences. If any one of them makes you smile, blame the sunlight and the storage that finally fits winter boots.
Gabled Timber Loft With Brick Base
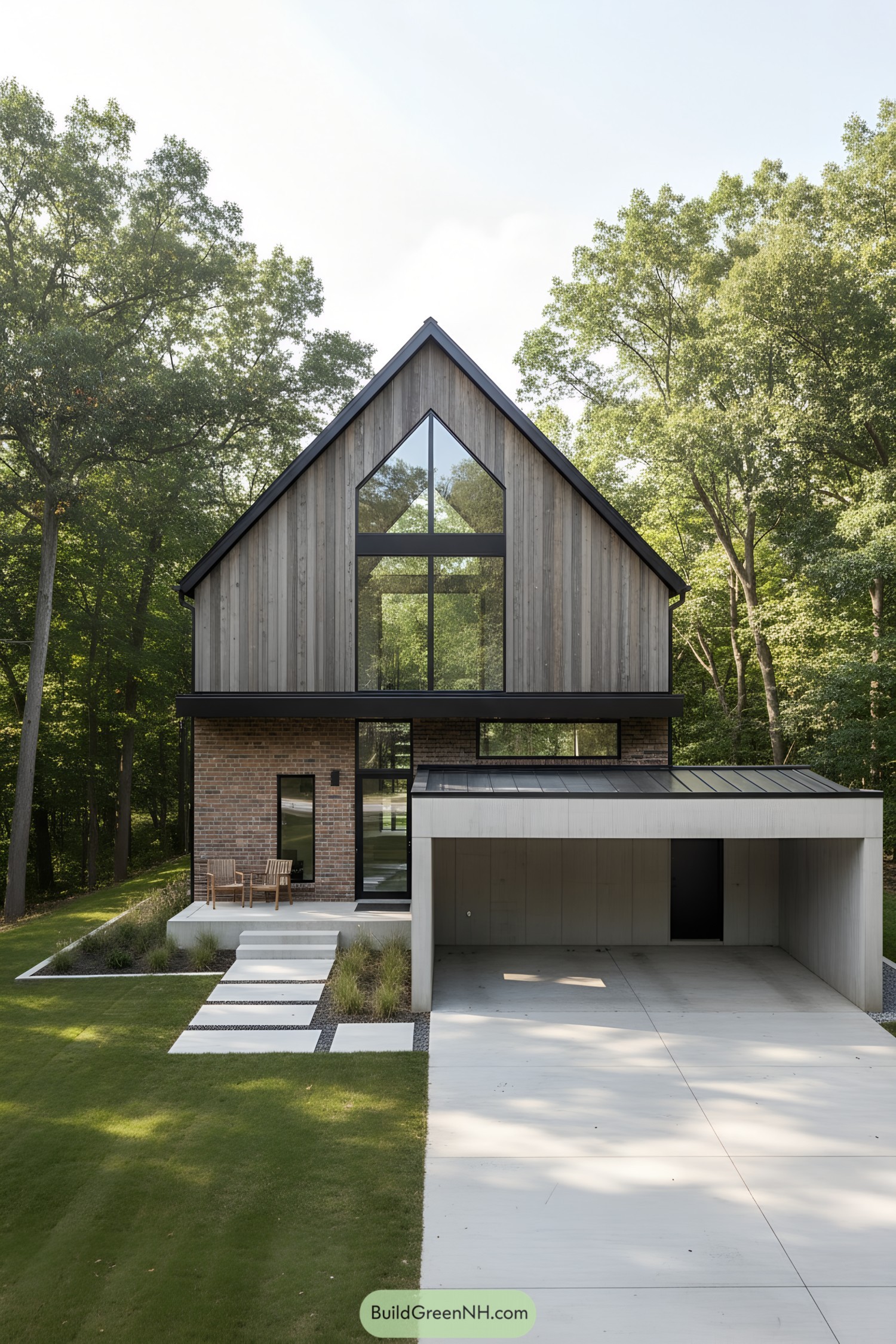
A steep gable frames a soaring glass apex, washing the interior with forest light while keeping a clean silhouette. Weathered vertical timber meets a grounded brick base, balancing warmth and durability without trying too hard.
The offset carport reads like a sculpted annex—simple planes, crisp edges, and a standing-seam roof for a quiet modern note. Generous glazing and slim black mullions nod to Scandinavian restraint, turning rustic barn bones into a calm, contemporary retreat.
Pineclad Gable With Glass Gallery
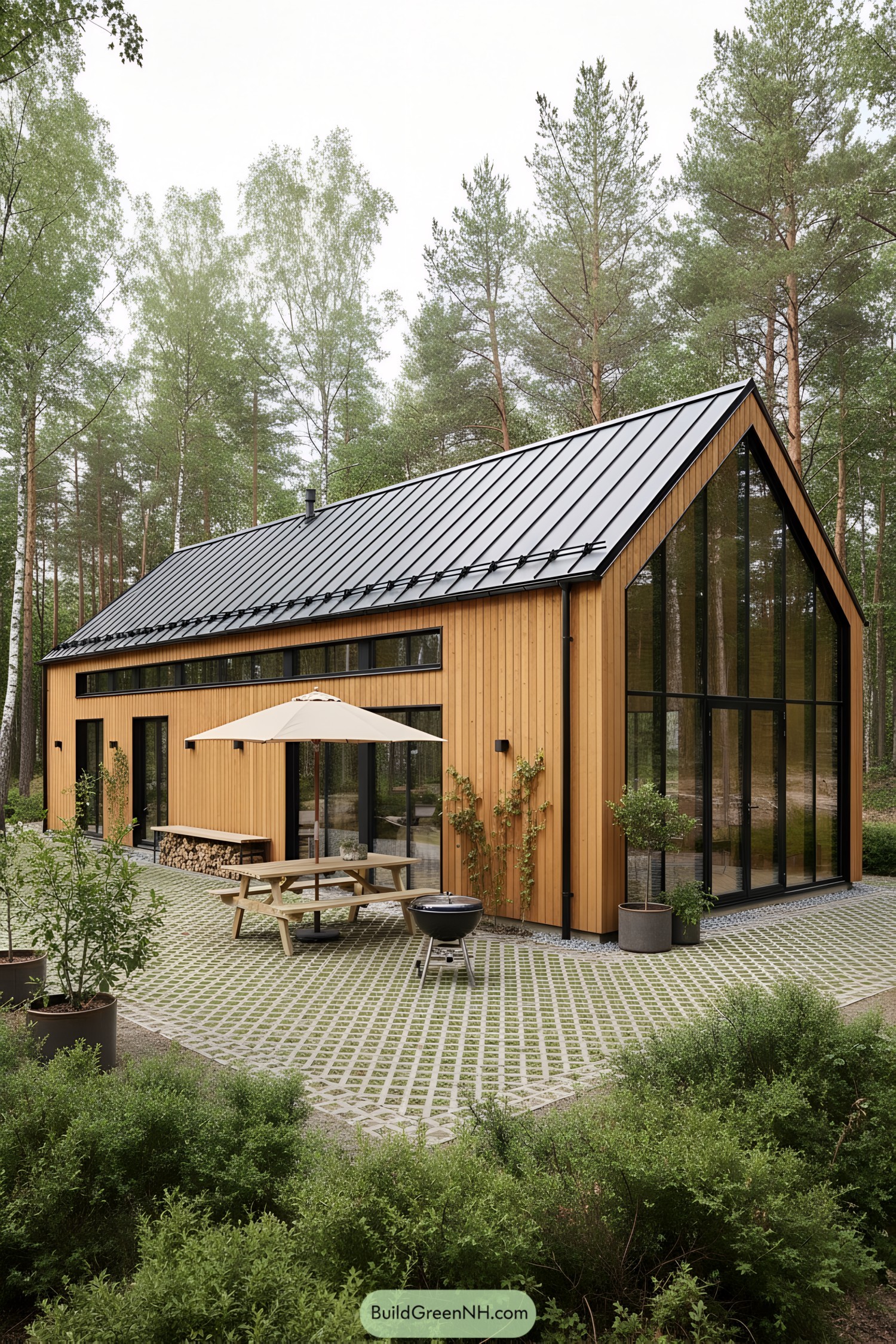
A steep gable frames a double-height glass wall, pulling the forest right into the living space. Vertical cedar cladding and slim black mullions keep the silhouette crisp and contemporary without losing warmth.
Along the long elevation, ribbon clerestories and tall doors balance privacy with light, while the standing-seam roof gives it that no-nonsense Nordic backbone. The permeable grid patio, climbing vines, and tucked wood store nod to sustainable living—because good design should age gracefully, not just beautifully.
Steel-Edged Gable With Courtyard Carport
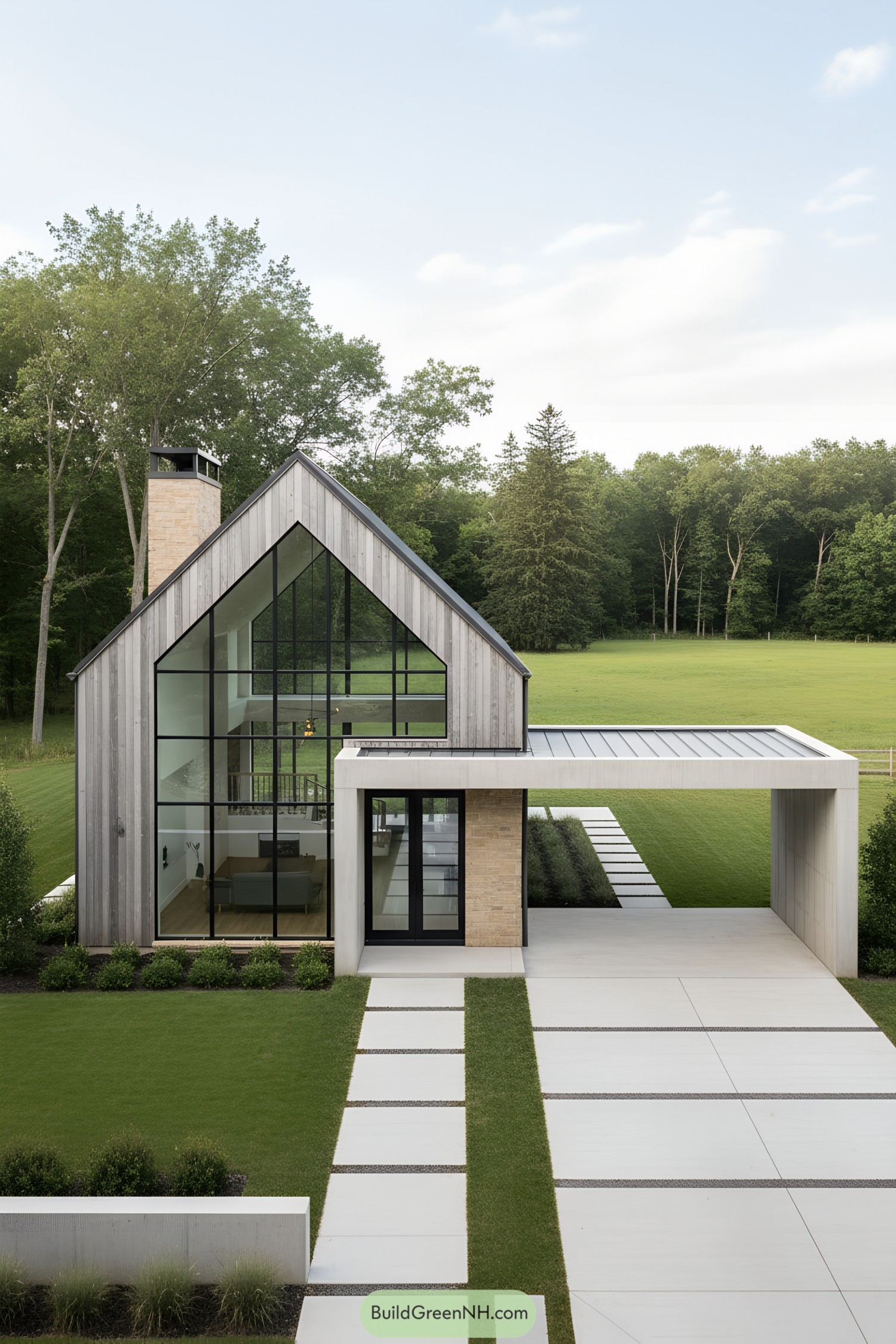
Clad in weathered timber and framed by black steel, the sharp gable opens as a full-height glass façade that pours light deep into the plan. A stone chimney grounds the form, while the crisp metal roofline keeps the silhouette clean and purposeful.
An open carport reads like a sculpted portal, extending the house into the landscape and creating a sheltered outdoor room without shouting about it. The palette—pale wood, warm stone, and graphite metal—nods to Nordic restraint, letting proportion and daylight do the heavy lifting.
Cedar Gable With Black Metal Roof
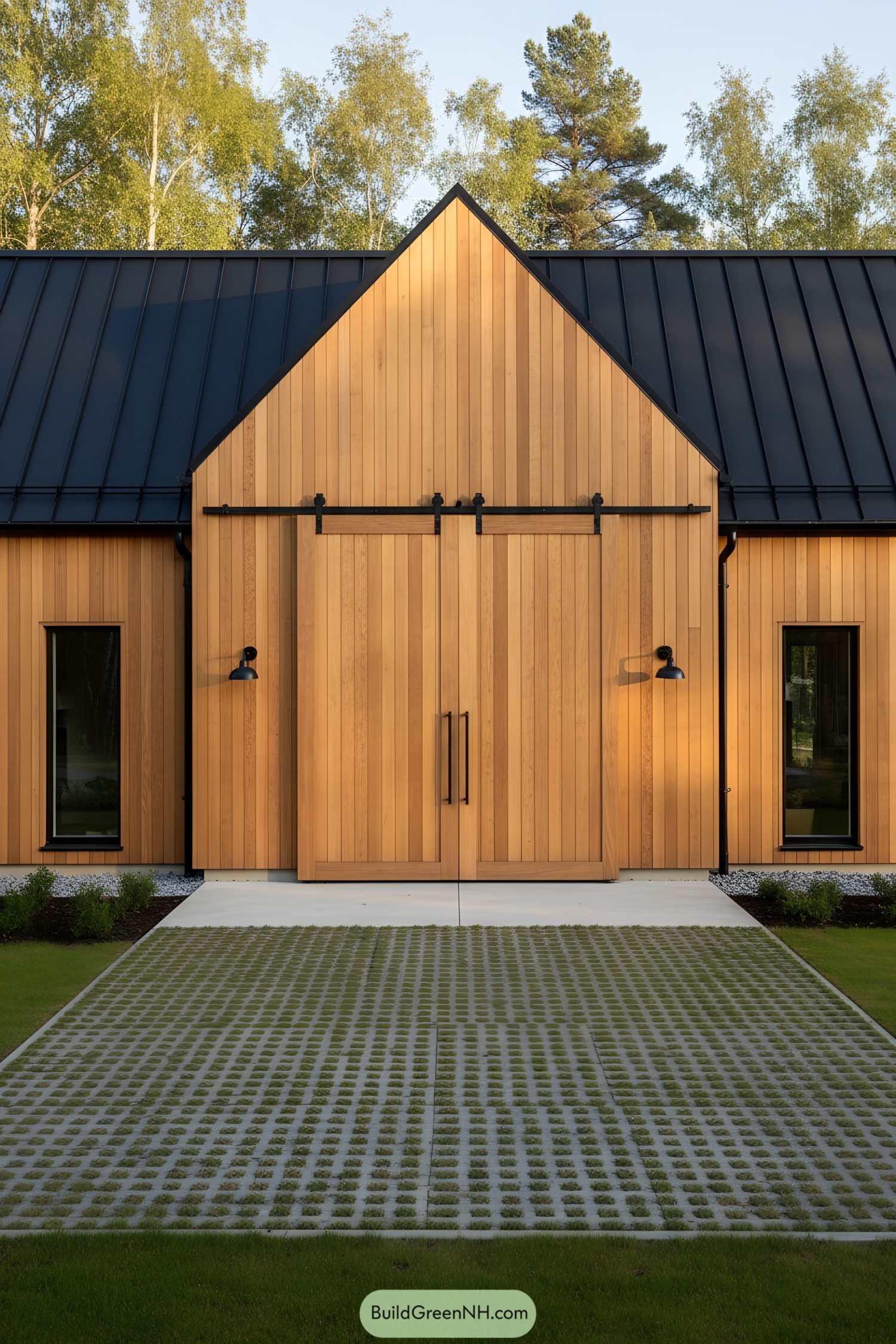
This design pairs warm vertical cedar with a crisp standing-seam metal roof, creating a clean Nordic silhouette that feels both rustic and refined. Slim black-framed windows and barn-track double doors add an honest, hardworking character—form follows function, with good manners.
Inspired by traditional farmsteads, the structure keeps the archetypal gable while streamlining details for modern living. Permeable paver apron, dark exterior fixtures, and precise trim lines show sustainability and craft can get along just fine—no mediator needed.
Courtyard Gables With Glass Spine
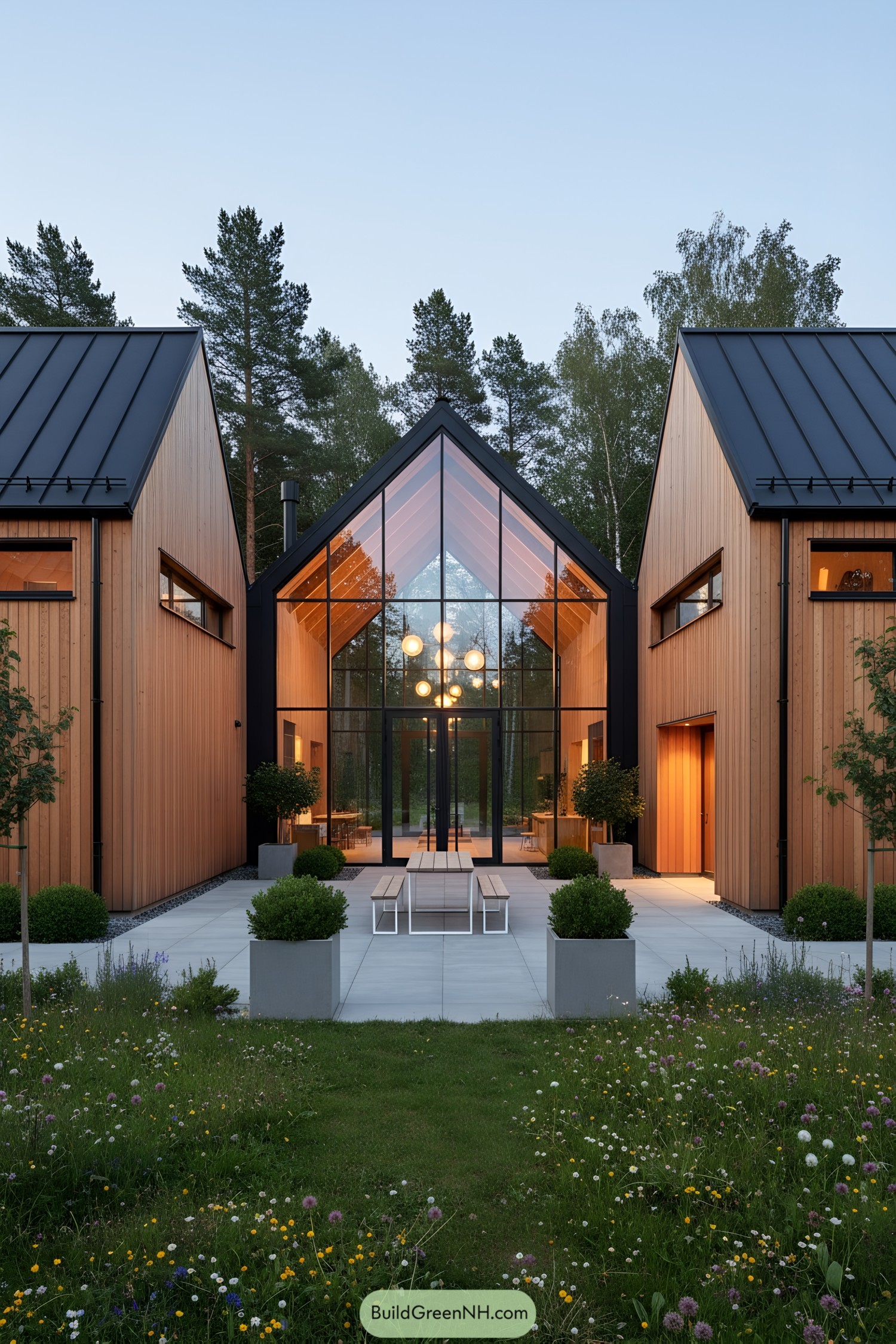
Two timber-clad gables flank a central glass hall, forming a sheltered courtyard that feels both welcoming and ceremonial. Black seam-metal roofs and crisp frames sharpen the silhouette, while the warm cedar siding softens the overall massing.
The transparent “spine” stitches indoor and outdoor rooms together, inspired by Scandinavian light and the social heart of farmyards. It’s equal parts greenhouse and gathering space—proof that pragmatism can have great style without taking itself too seriously.
Nordic Gable With Glazed Lean-To
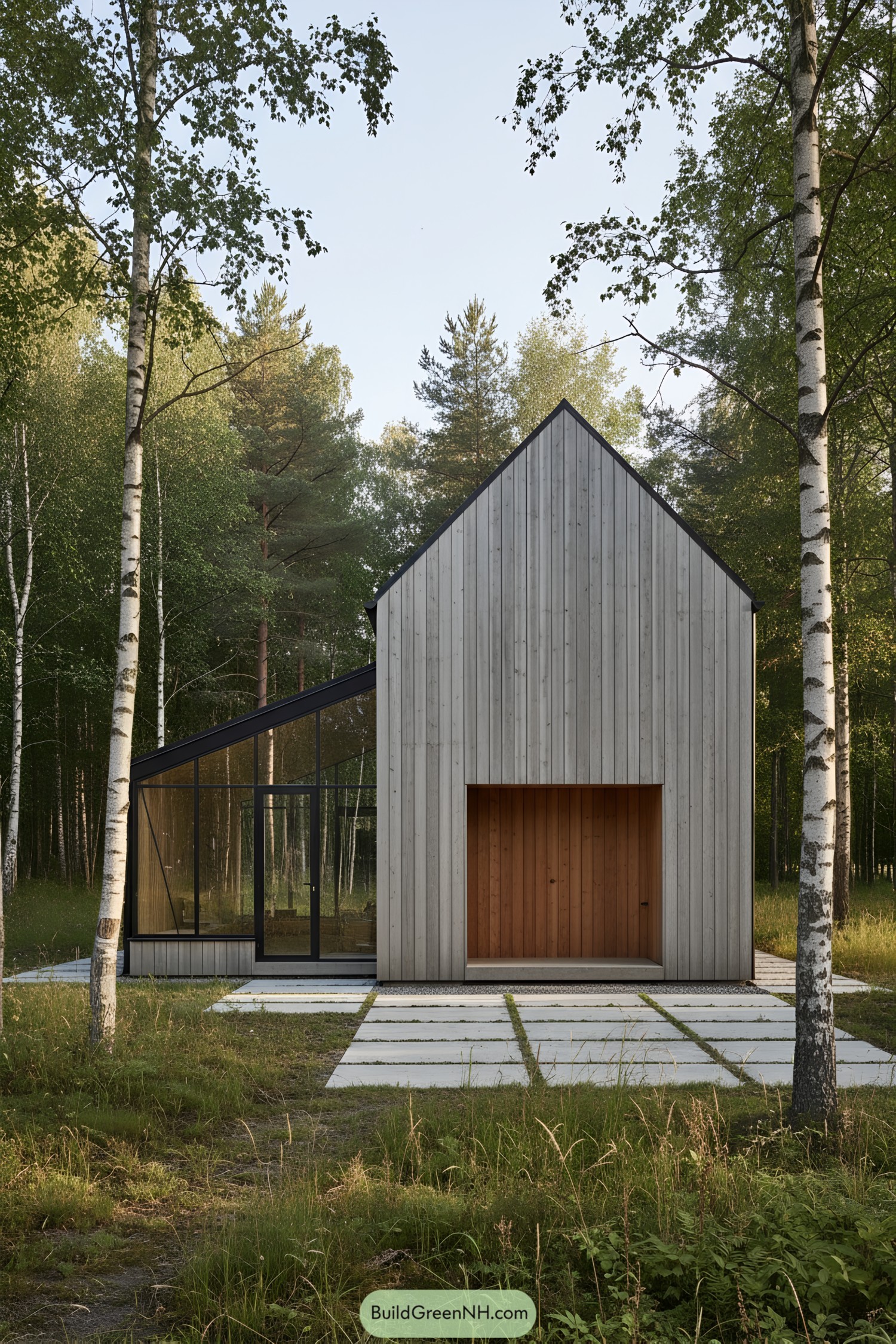
Vertical silvery timber cladding wraps a crisp gable volume, punctuated by a warm cedar recess that feels like a smile in the façade. A slender black-framed glass lean-to slips alongside, borrowing forest light and turning the tree line into artwork.
The composition riffs on classic barn geometry, then edits it with Scandinavian restraint and eco-minded materials. It’s inspired by woodland cabins and greenhouse pragmatism—equal parts shelter and suntrap, without trying too hard.
Birch-Frame Gable With Sliding Porch
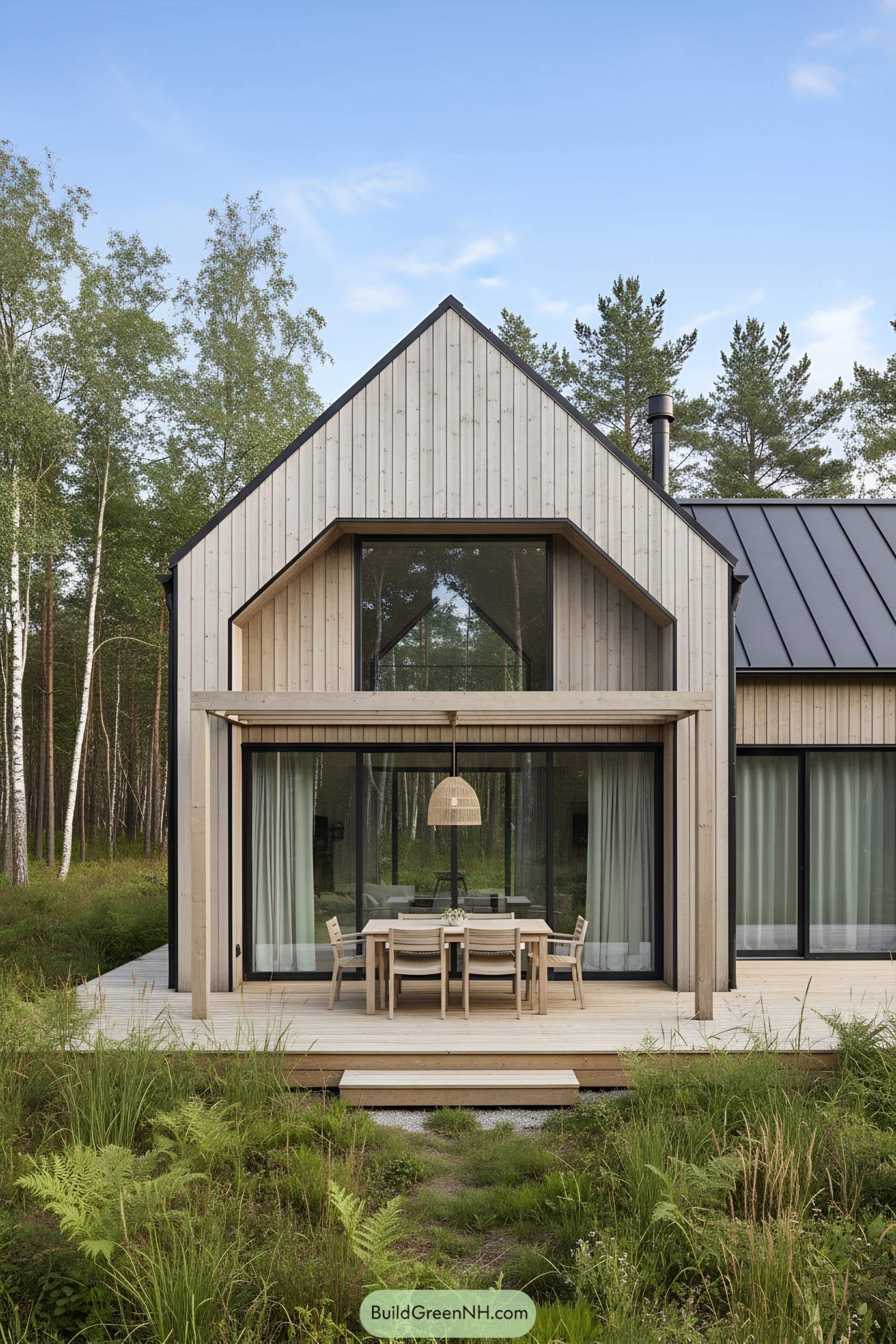
Clad in pale, vertical larch, the gable pushes forward to frame a sheltered dining porch with wide sliding glass. Black standing-seam metal contrasts the warm wood, giving the roofline a crisp, modern edge without losing its barn-bred simplicity.
The composition draws from traditional Nordic farmsteads, then edits the details for light, views, and year-round durability. Generous glazing links table and treetops, while the deep overhang tames sun and rain—because dinner shouldn’t depend on the forecast.
Larch Gable Courtyard With Solar Spine
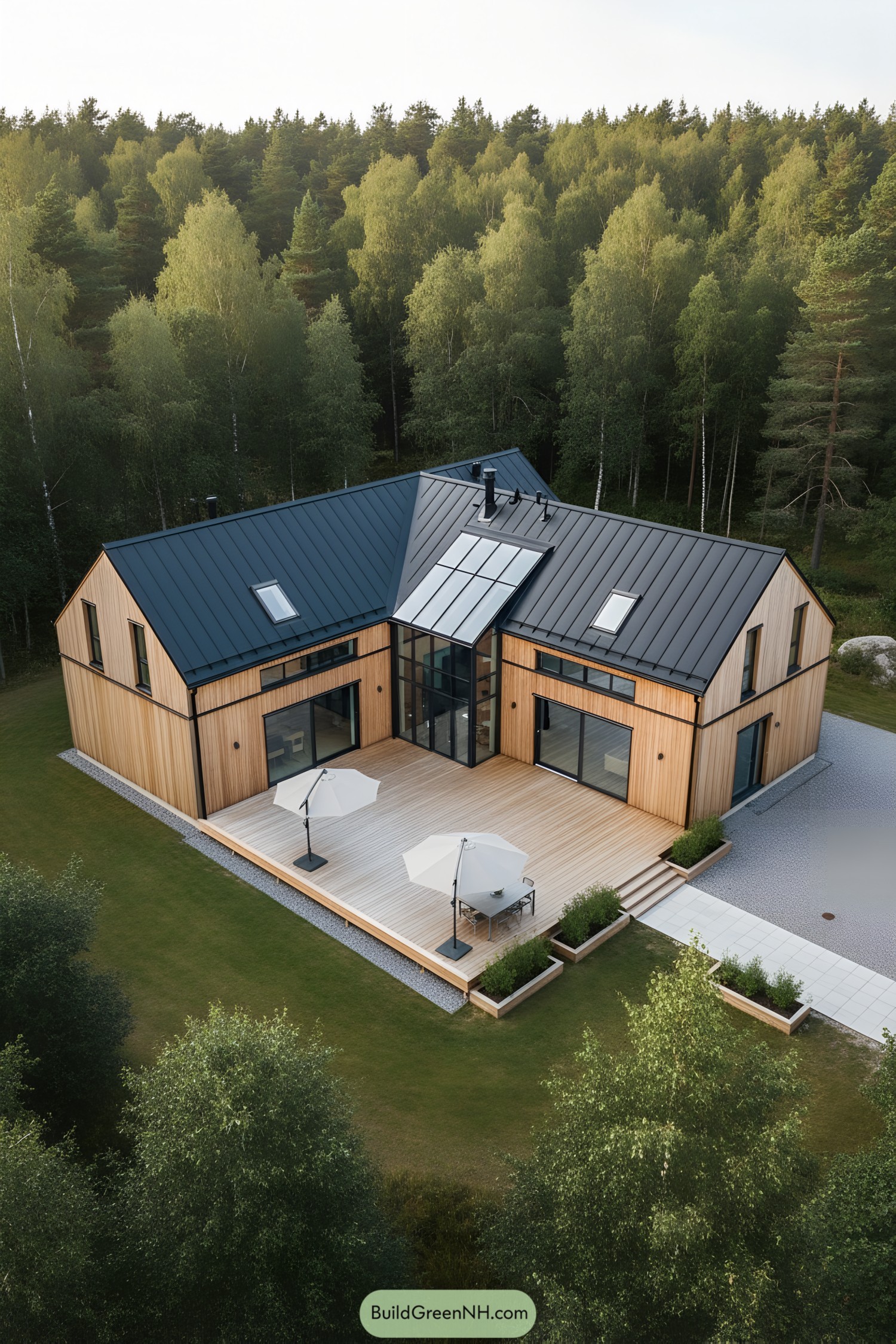
Two barn-like wings fold into a sheltered courtyard deck, wrapped in vertical larch and capped with charcoal standing-seam roofs. A tall glazed atrium stitches the volumes together, pulling daylight deep inside like a friendly lighthouse for the living room.
The composition borrows from traditional farmsteads—simple gables, honest materials—then sharpens it with crisp metal edges and oversized sliders. Skylights along the central ridge hint at passive solar smarts; yes, it looks good, and yes, it works hard.
Charred-Zinc Gable With Blonde Cladding
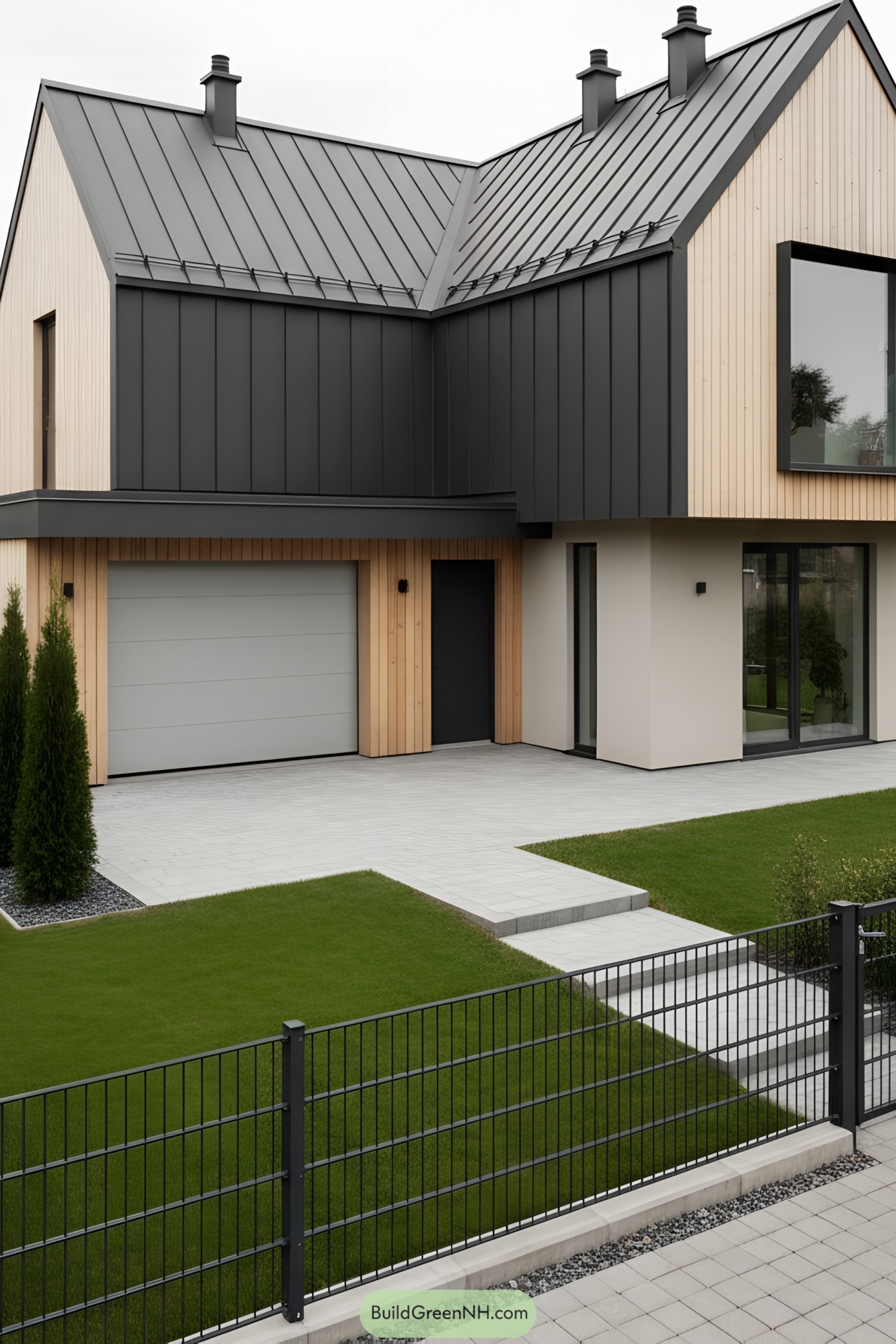
A crisp standing-seam zinc roof folds over twin gables, giving sharp lines that feel both traditional and fresh. Blonde vertical timber cladding warms the composition, while deep charcoal panels add a confident, modern edge.
Large, frameless windows are carefully placed to frame views without shouting about it; think quiet luxury, not neon signs. The attached garage and sheltered entry are sculpted into the massing, keeping circulation tidy and the façade pleasantly uncluttered.
Harborview Gable With Timber Wrap
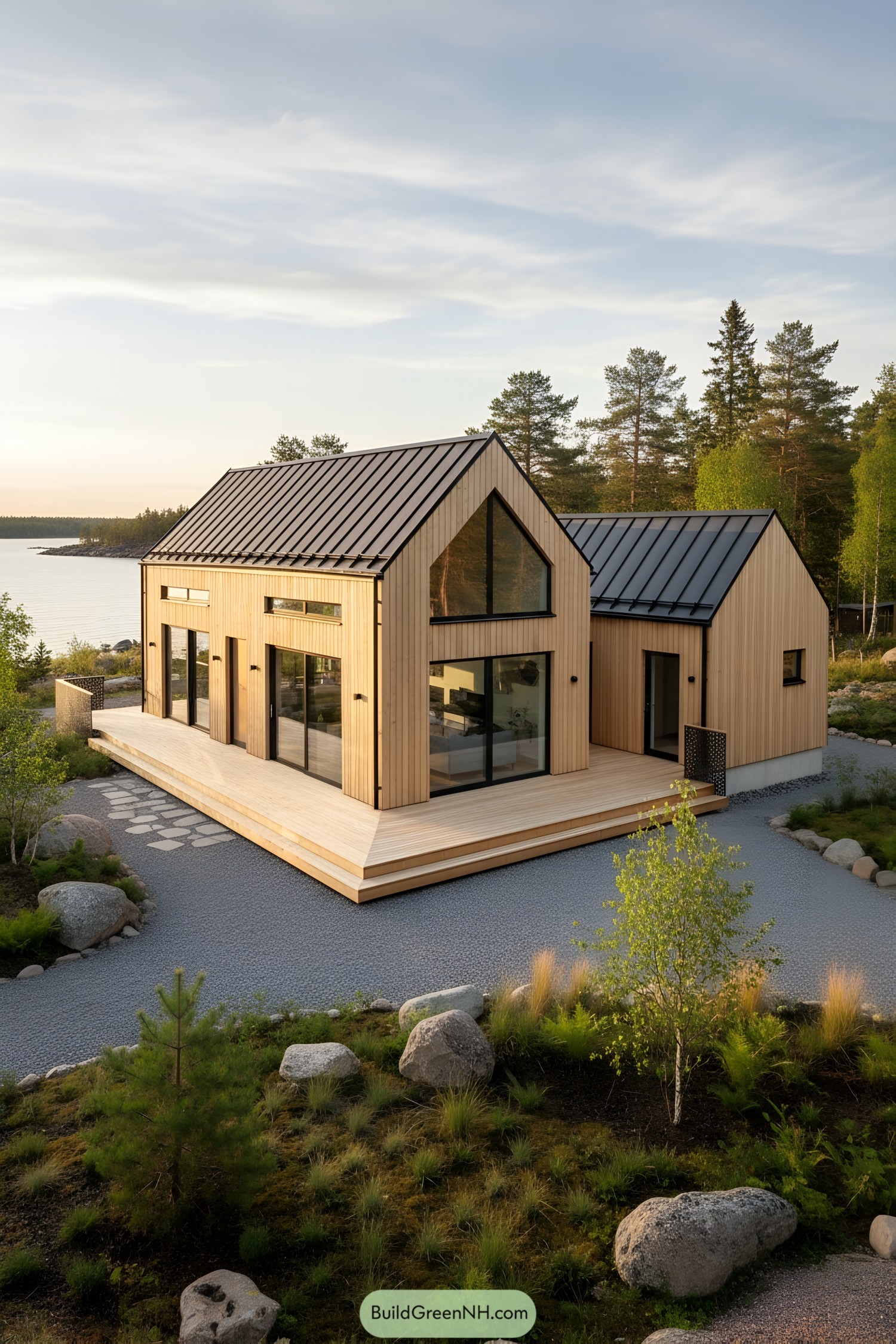
Two offset gabled volumes clad in pale vertical timber create a crisp, modern profile that nods to traditional barns. Generous glazing, including a full-height gable window and wide sliders, pulls in water views while keeping the silhouette lean and unfussy.
A wraparound deck extends the footprint, acting like a wooden shoreline that blurs indoors and out—no towel required. The restrained palette of blond wood, black standing-seam metal, and slim frames was inspired by coastal cabins and the clean geometry of Nordic boathouses.
Slate-Roof Gable With Glass Grid
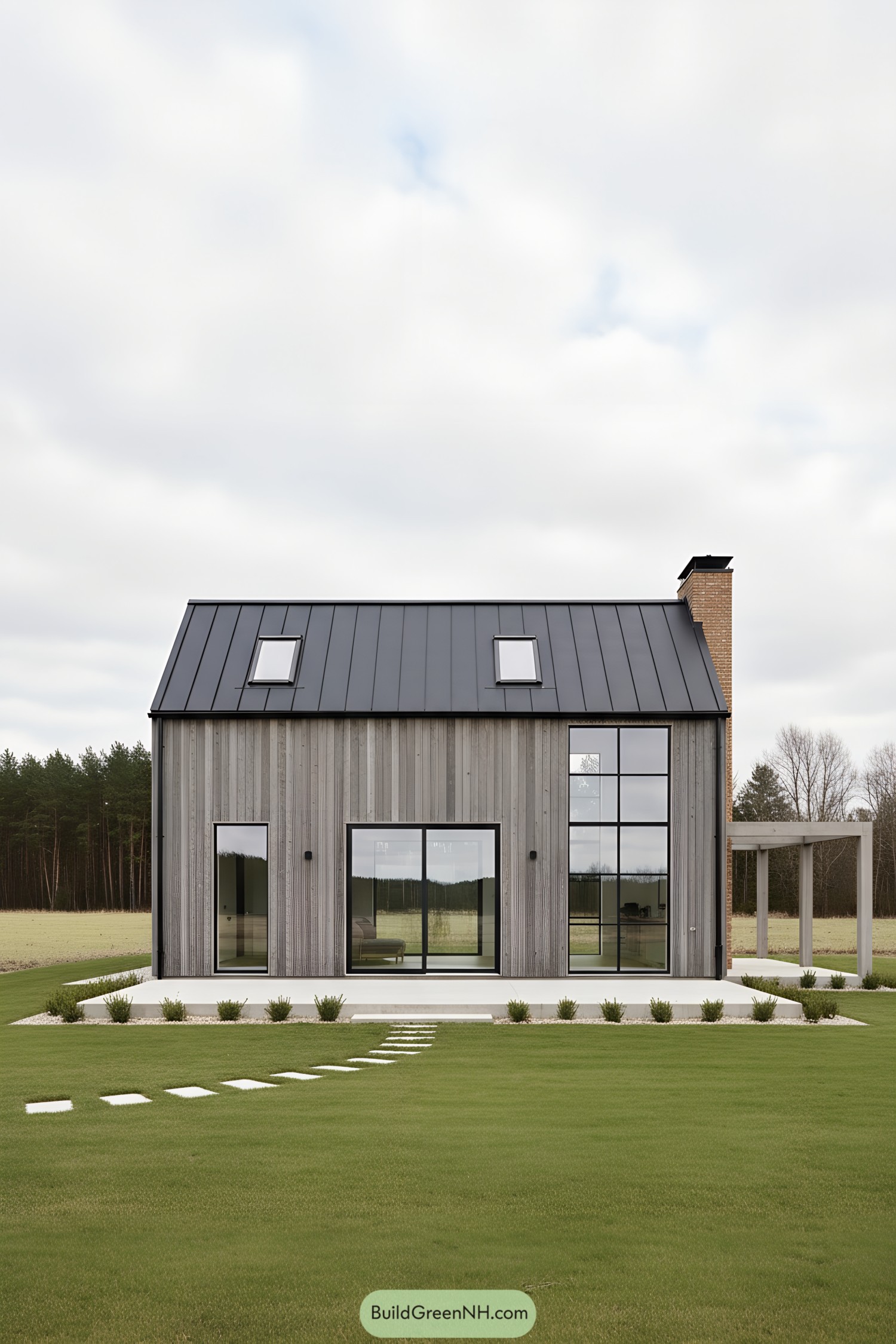
A crisp gable volume pairs weathered timber siding with a sleek charcoal metal roof, punctuated by skylights. The tall, gridded glazing frames pastoral views while keeping the silhouette satisfyingly simple—like a well-tailored coat for a countryside stroll.
The layout celebrates daylight and proportion, with a generous sliding door and a double-height window stack anchoring the facade. A low concrete plinth and pergola wing suggest quiet outdoor living, inspired by Nordic restraint where every element earns its keep.
Silverwood Gable With Glazed Hearth
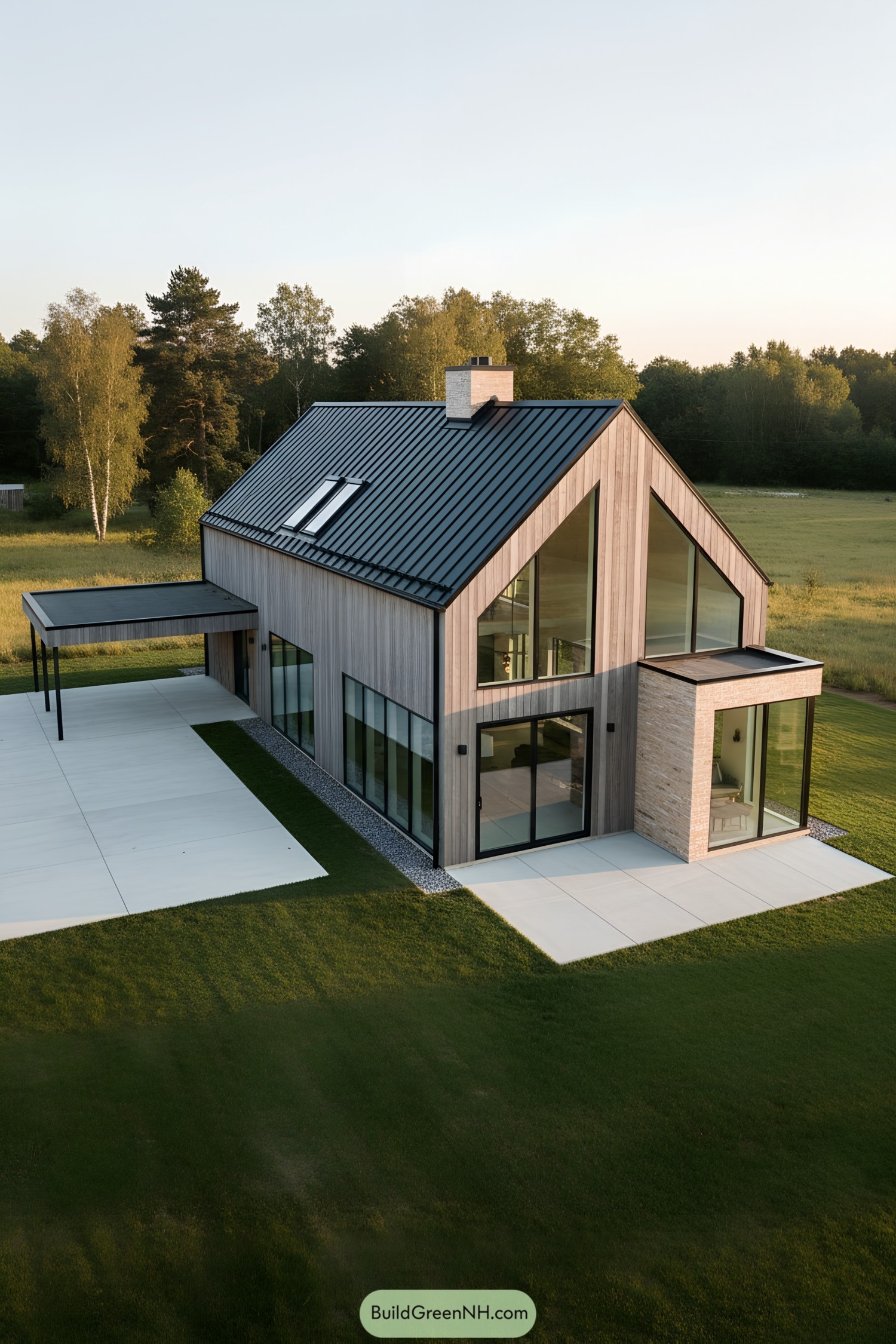
This gable-front design pairs vertical silvered timber with a crisp standing-seam roof, creating a clean Nordic silhouette. Generous A-frame glazing pulls daylight deep inside while framing the landscape like a living mural—no gallery ticket required.
A slim carport and low masonry volume balance the composition, giving the long barn form a grounded, modern stance. Materials are honest and tactile: warm wood, cool metal, and textured stone, a trio inspired by Scandinavian cabins reimagined for contemporary living.
Fieldstone Gable With Smoky Zinc Roof
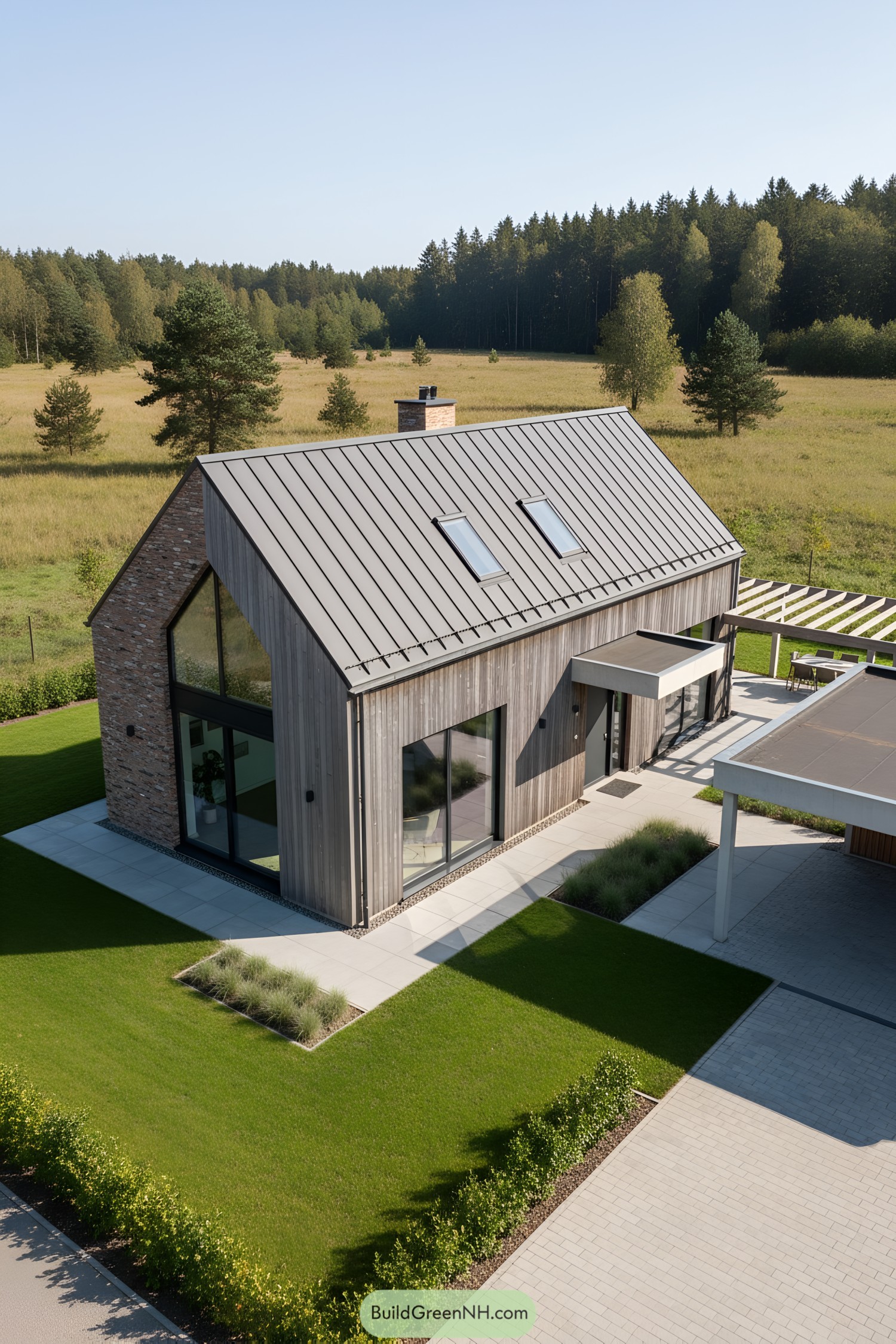
A crisp gabled volume pairs weathered vertical timber with a sleek standing-seam zinc roof, punctuated by skylights for all-day light. End walls in warm fieldstone bookend the form, while broad panes slide open to stitch interior to terrace.
The layout celebrates Nordic simplicity—one pure roofline, honest materials, and a sheltered entry hood that feels like a friendly handshake. It’s inspired by agricultural sheds, but refined with precision glazing and a pergola that casts tidy stripes of shade like a minimalist sundial.
Meadowlight Gable With Stone Chimney
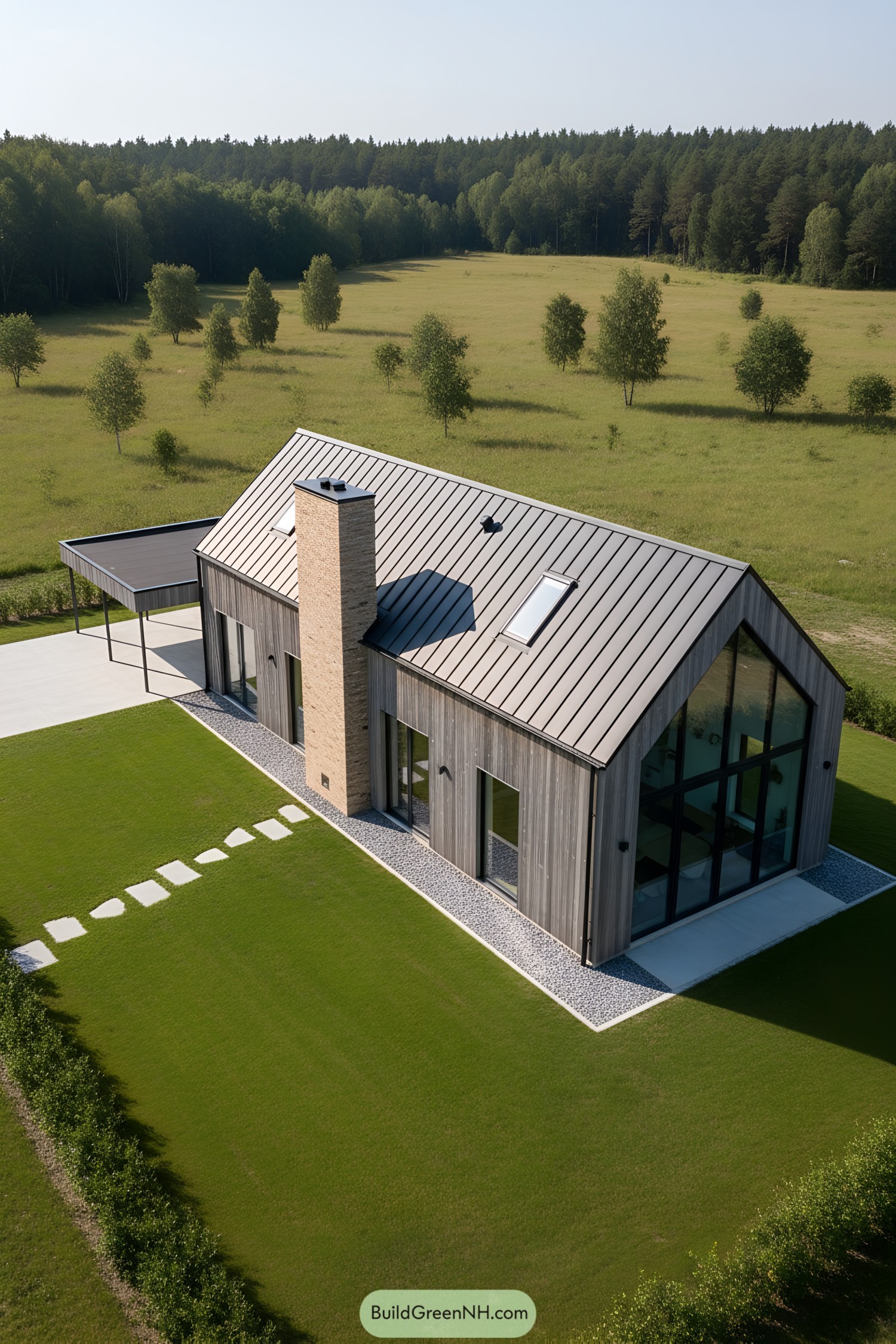
A tall glass gable frames the meadow views, while weathered vertical cladding keeps the profile calm and honest. The standing-seam metal roof and skylights pull in daylight like a pro, no fishing hat required.
A slim stone chimney anchors the elevation, balancing the dark-framed glazing and long, barnlike proportions. A light canopy carport and pebble border add crisp edges, nodding to farmyard practicality with a quietly modern twist.
Fjord-Courtyard Gable With Silver Roof
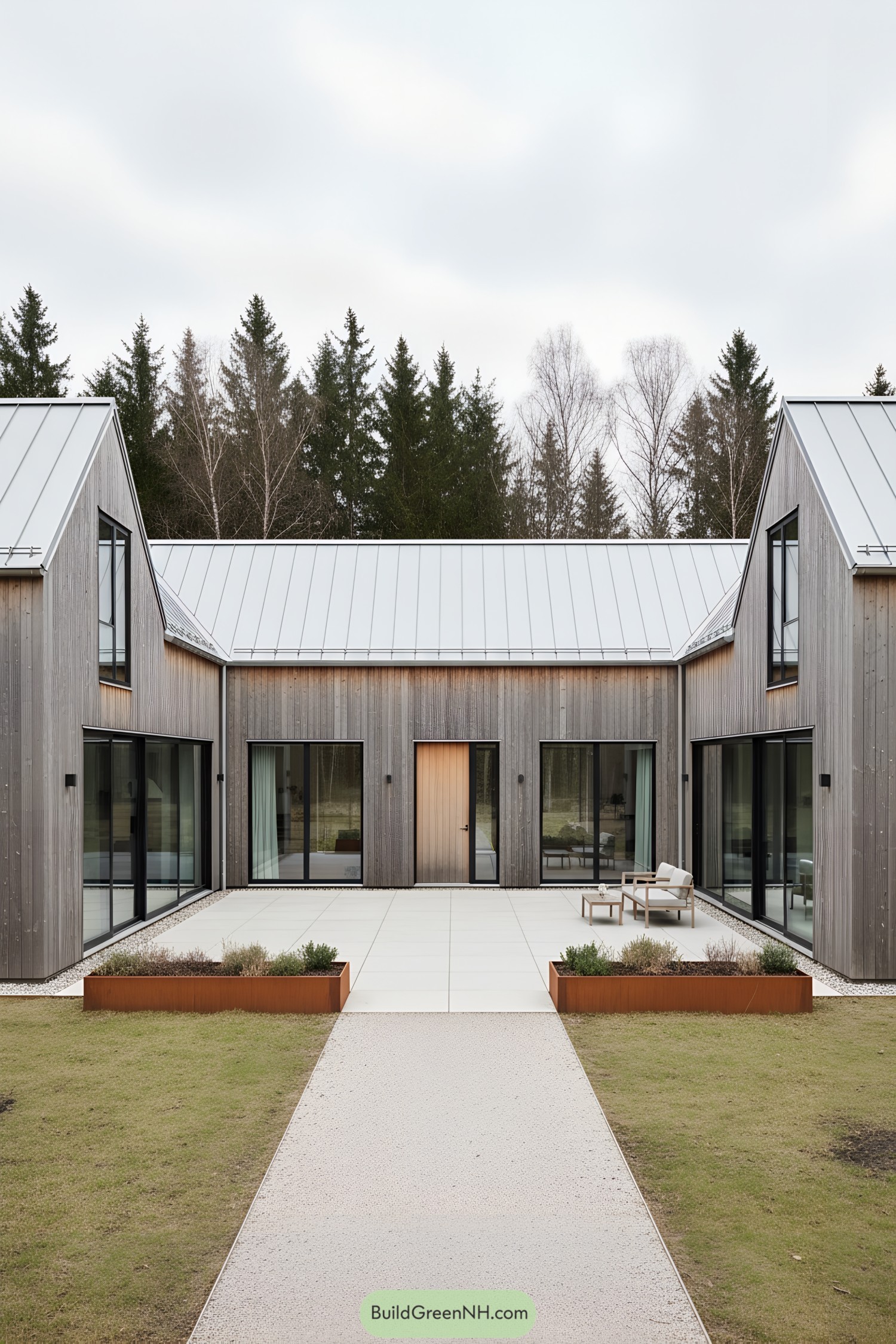
Twin gabled wings flank a sheltered courtyard, linked by a low central volume that frames the entry like a calm pause between peaks. Weathered gray timber siding and crisp standing-seam metal roofs create a cool Nordic palette that feels timeless, not trendy.
Expansive black-framed sliders open the interiors to the patio, while narrow vertical planks and tall windows stretch the proportions for elegant simplicity. Corten planters add a warm rust note—like a good wool sweater against the winter sky—balancing the clean lines with earthy texture.
Midnight Gable With Lakeside Deck
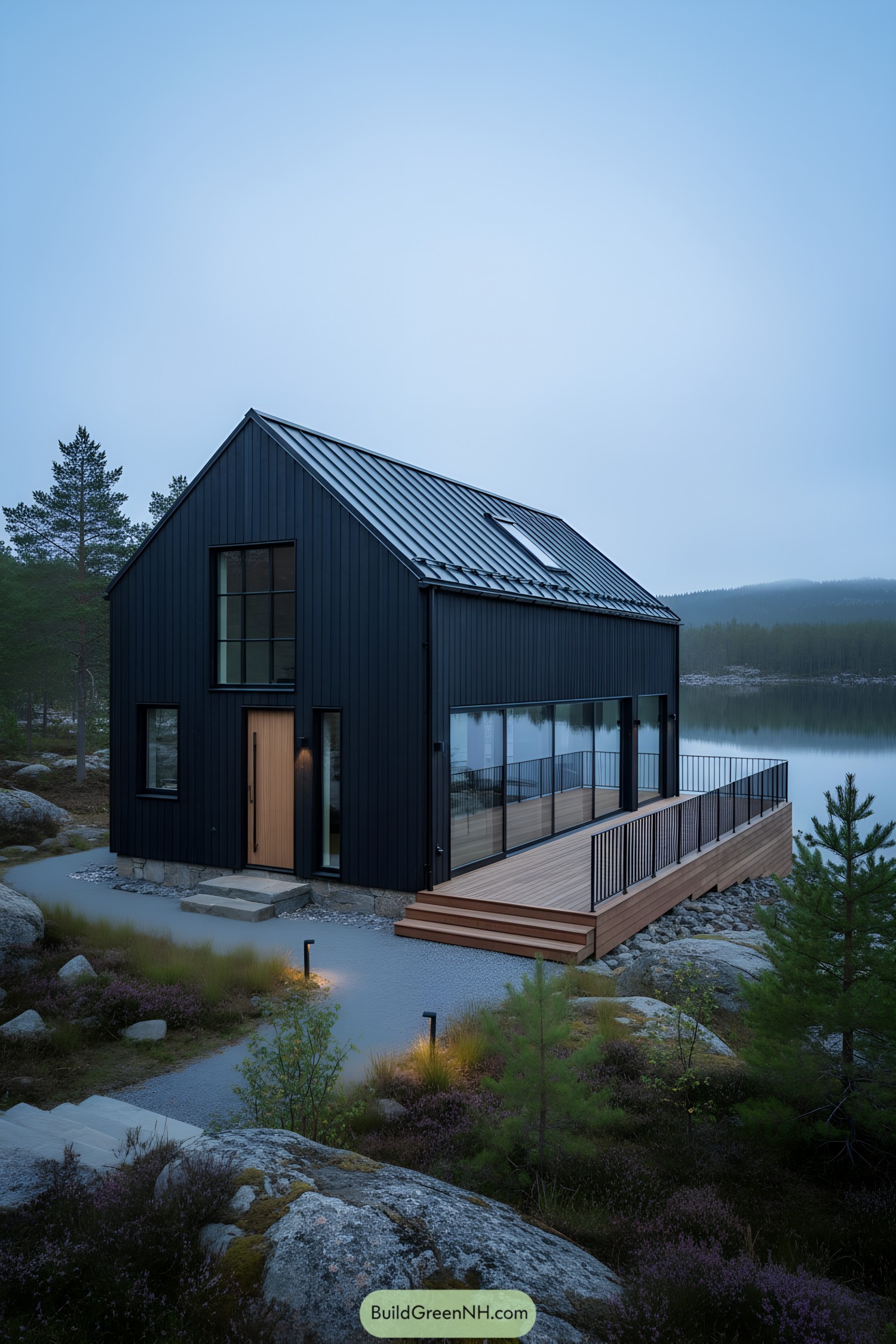
Clad in matte charcoal metal, the compact gable form leans into Nordic restraint while opening wide to the water with a wall of sliders. A warm timber entry and deck soften the silhouette, like a wool sweater under a raincoat.
The elevated terrace tracks the shoreline, giving long views and wind-sheltered seating, while slim railings keep the horizon clean. Skylights and tall corner windows harvest northern light, a quiet nod to cabins that squeeze every drop of daylight from short winters.
Ash-Clad Gable With Brick Flue
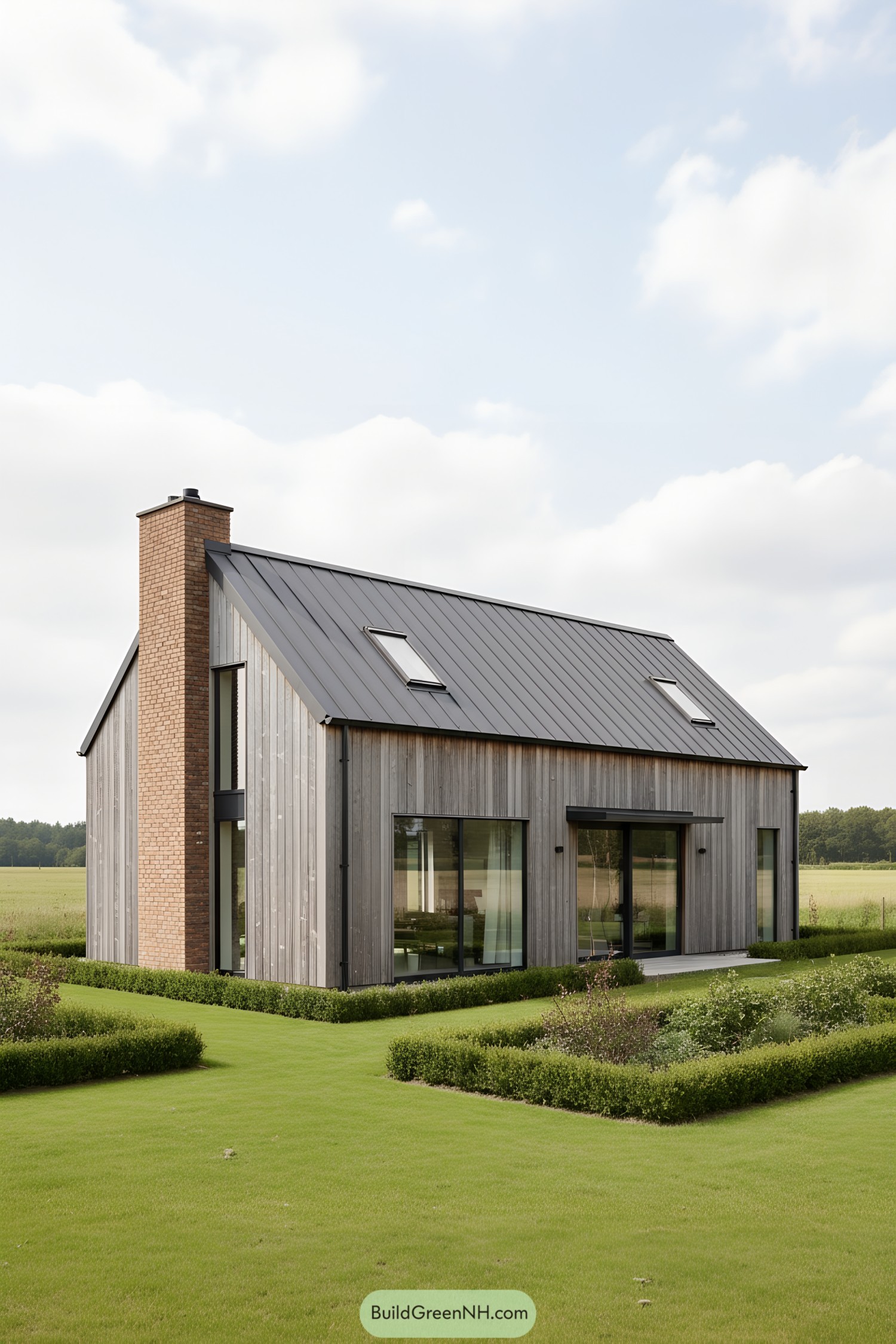
The profile is a clean, elongated gable wrapped in weathered ash cladding, grounded by a warm brick chimney. Slim black frames and a standing-seam metal roof give it that crisp Nordic snap without trying too hard.
Expansive panes slide open to the garden, drawing daylight deep into the plan like a well-choreographed sun dance. The design nods to agricultural sheds—simple, sturdy, and honest—then upgrades the kit with refined detailing and breezy indoor-outdoor flow.
Glacier-Grey Gable With Lantern Window
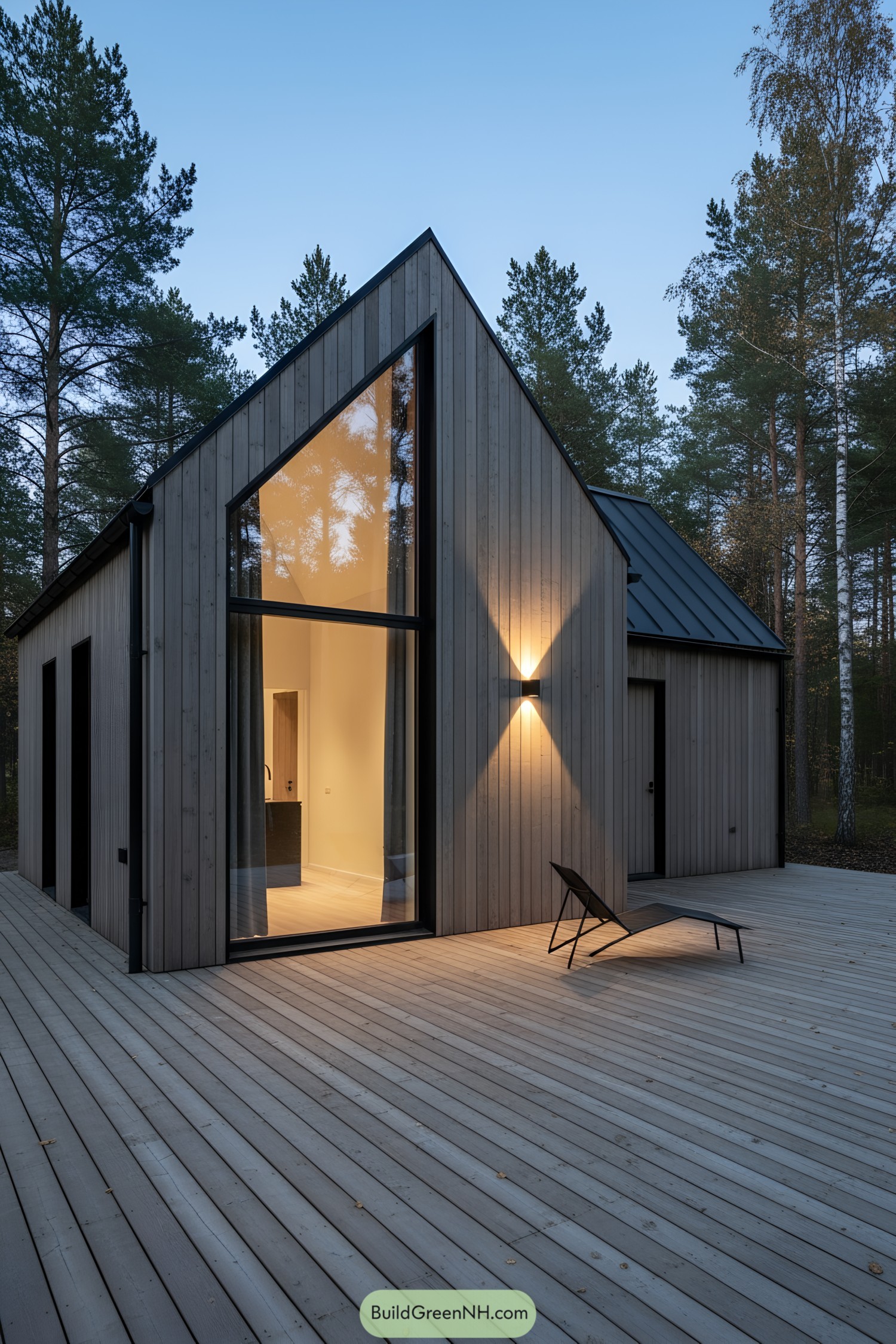
Vertical silvered timber cladding wraps a clean gable form, sharpened by a standing-seam metal roof and black-framed glazing. A soaring, lantern-like window pulls forest light deep inside while giving the facade a confident, sculptural stance.
The broad, flush deck extends the floor plane outdoors, turning the compact footprint into an easygoing living terrace—lounger highly encouraged. Inspired by Nordic restraint, the palette leans honest and low-maintenance: weathering wood, minimal hardware, and warm interior glow doing the heavy lifting.
Corten-Toned Gable With Zinc Ridge
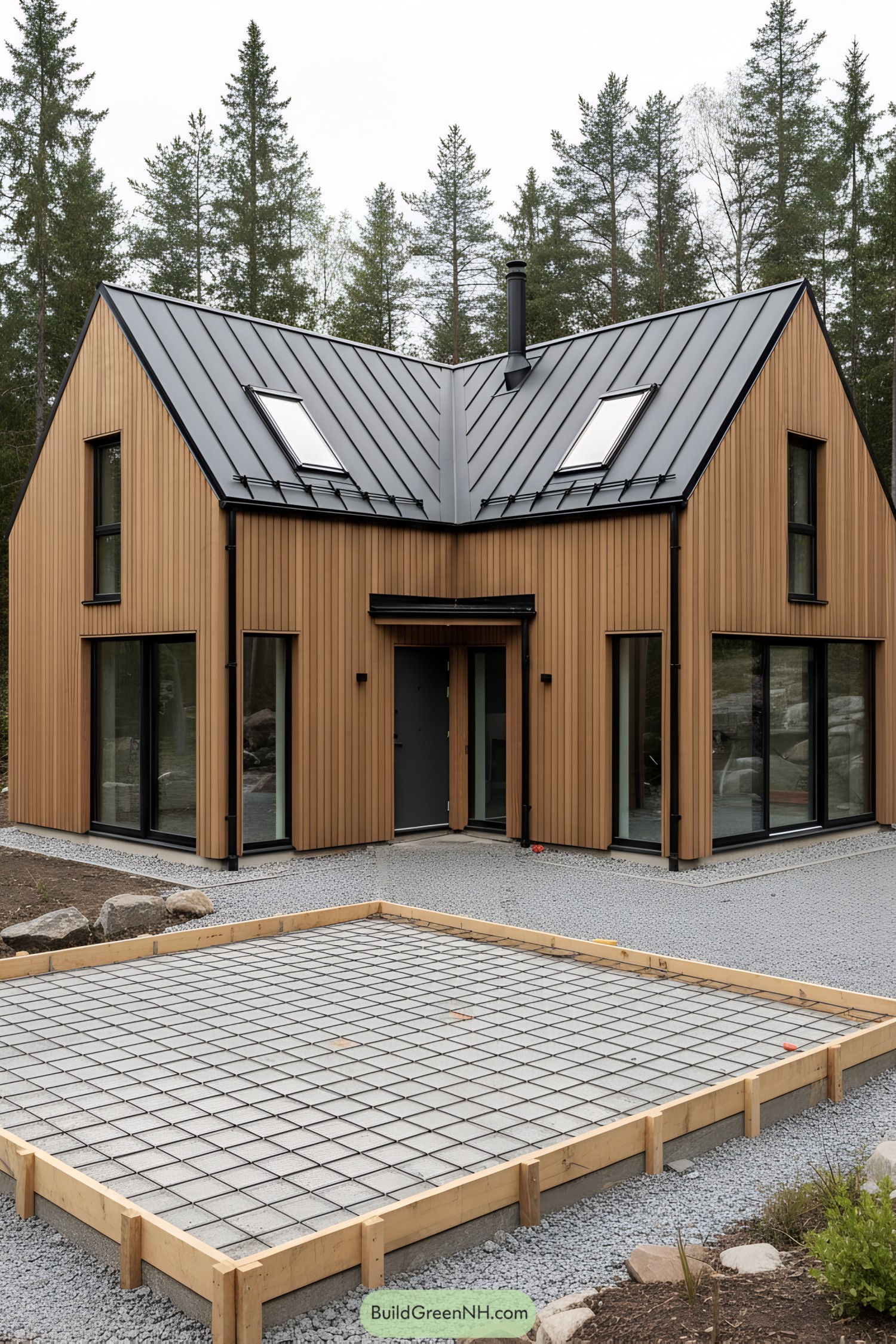
Vertical cedar-like cladding warms the crisp, twin-gable form, while a standing-seam zinc roof folds into a neat valley with skylights. Narrow black window frames sharpen the silhouette and pull in forest views—because nature is the best wallpaper.
A recessed entry creates a sheltered notch, giving the compact footprint a welcoming pause before stepping inside. The forecourt slab grid hints at future decking or a utility pad, echoing the house’s honest, no-fuss Scandinavian pragmatism.
Driftwood Gable With Shadow-Line Roof
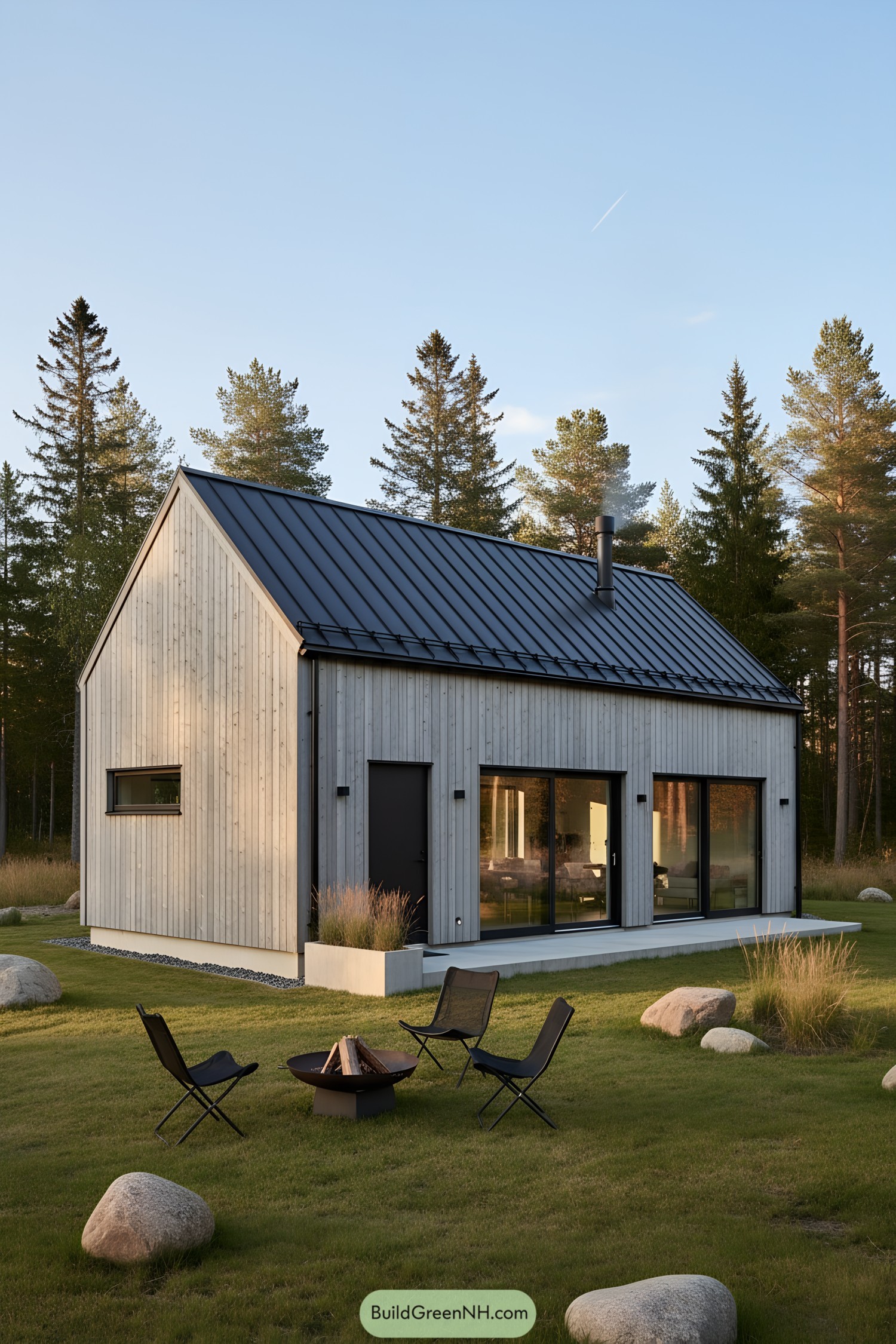
Soft-weathered vertical siding and a standing-seam roof give this gable a crisp silhouette, like a well-tailored coat for the forest edge. Broad sliders and a low plinth stretch the profile horizontally, grounding the form without stealing the view.
The composition riffs on classic Nordic barns—simple volumes, honest materials—then adds a contemporary wink with dark trim and a pencil-thin chimney. It’s restrained, warm, and quietly confident, designed to age gracefully like a favorite pair of boots.
Weathered Gable With Volcanic Base
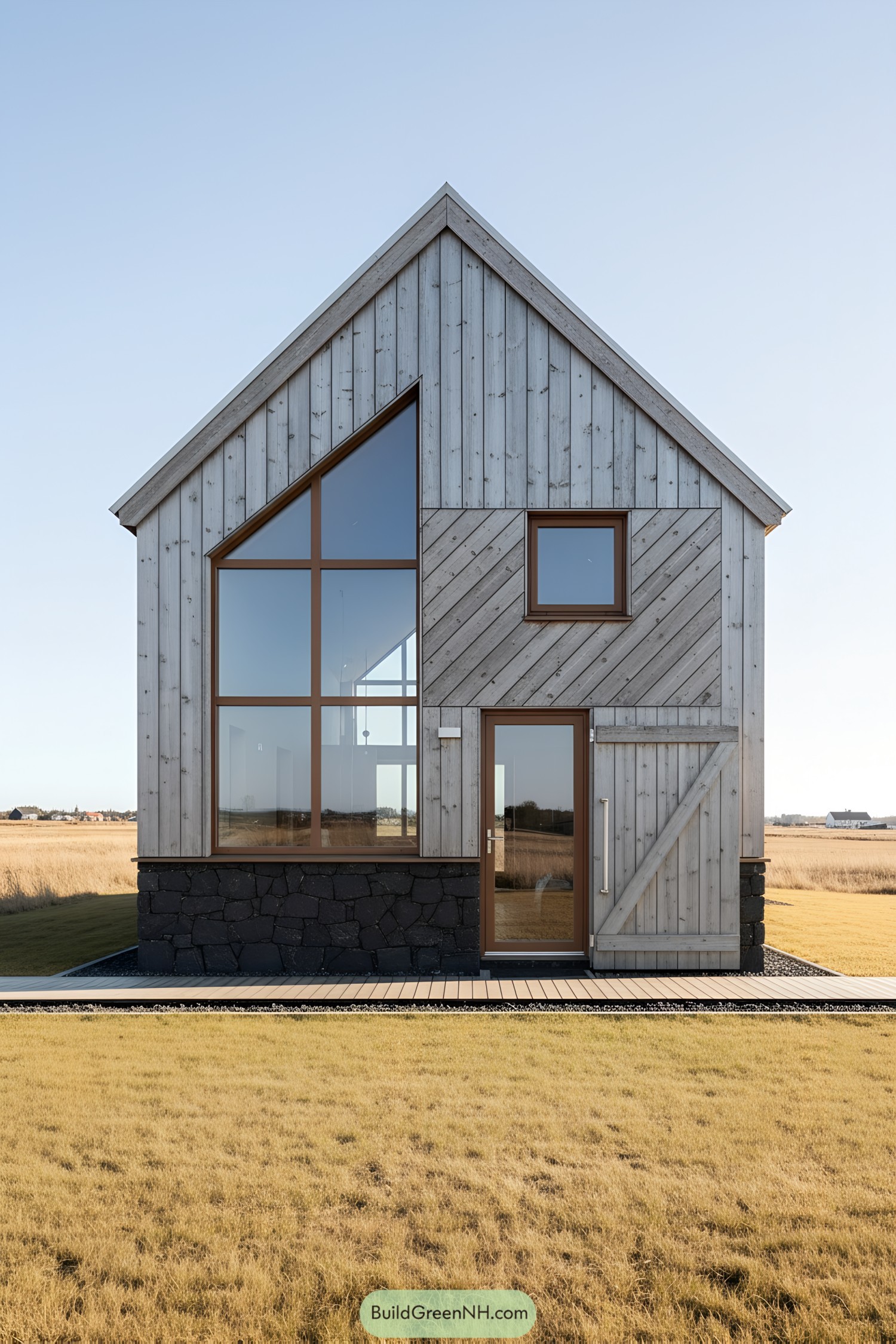
Clad in silvery, weathered boards, the gable face balances a grand window wall with a tight, barn-style entry door. A lava-stone plinth grounds the form, giving the airy volume a sturdy, boots-on-the-ground feel.
The geometry riffs on traditional farmhouses but sharpens the lines with modern glazing and clean trim. Warm timber frames soften the minimalist facade, letting sunlight do most of the decorating—nature as the house’s favorite interior designer.
Lakeview Gable With Glassy Threshold
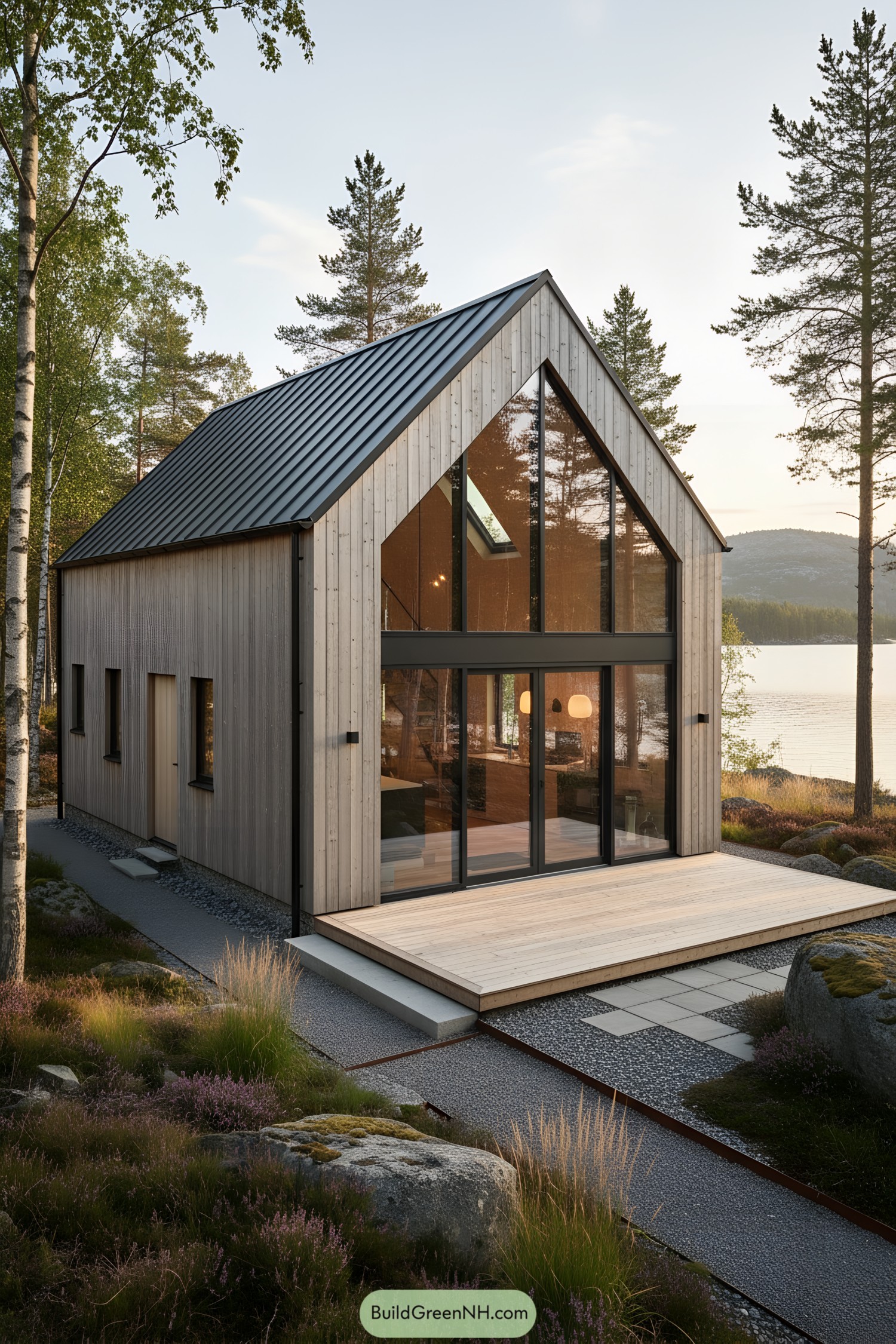
Vertical pale timber cladding and a dark standing-seam roof form a crisp, archetypal silhouette that feels both timeless and current. The full-height glazed gable opens to a simple timber deck, blurring indoors and outdoors like it was born for sunset dinners.
The layout favors a compact footprint with long, narrow proportions and minimal openings along the sides for privacy and thermal performance. Inspiration clearly pulls from Scandinavian cabins—honest materials, honest lines—seasoned with just enough glass to make the view do the decorating.
Amber-Clad Gable With Shadow Vents
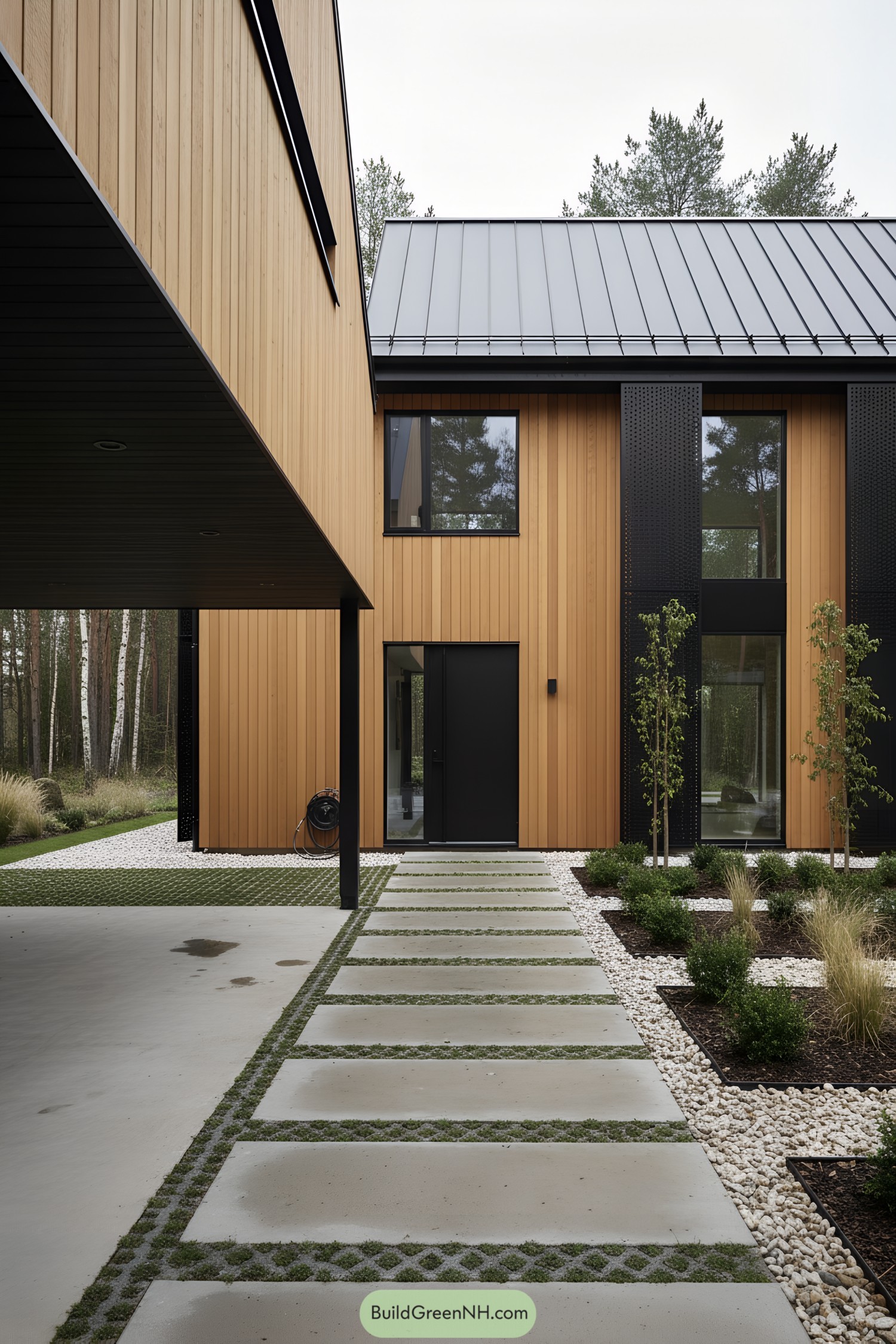
Vertical cedar planks wrap the gable form, paired with tall perforated black screens that act like sleek, shadowy shutters. A crisp standing-seam metal roof and deep eaves keep the silhouette lean and weather-ready, all business with a wink.
The entry court choreographs movement with concrete pads stitched by mossy joints, softening the geometry like laces on a boot. Low, structured plantings and pale gravel beds frame the façade, a Nordic nod to orderliness with just enough wild to feel human.
Graphite Gable With Floating Pavilions
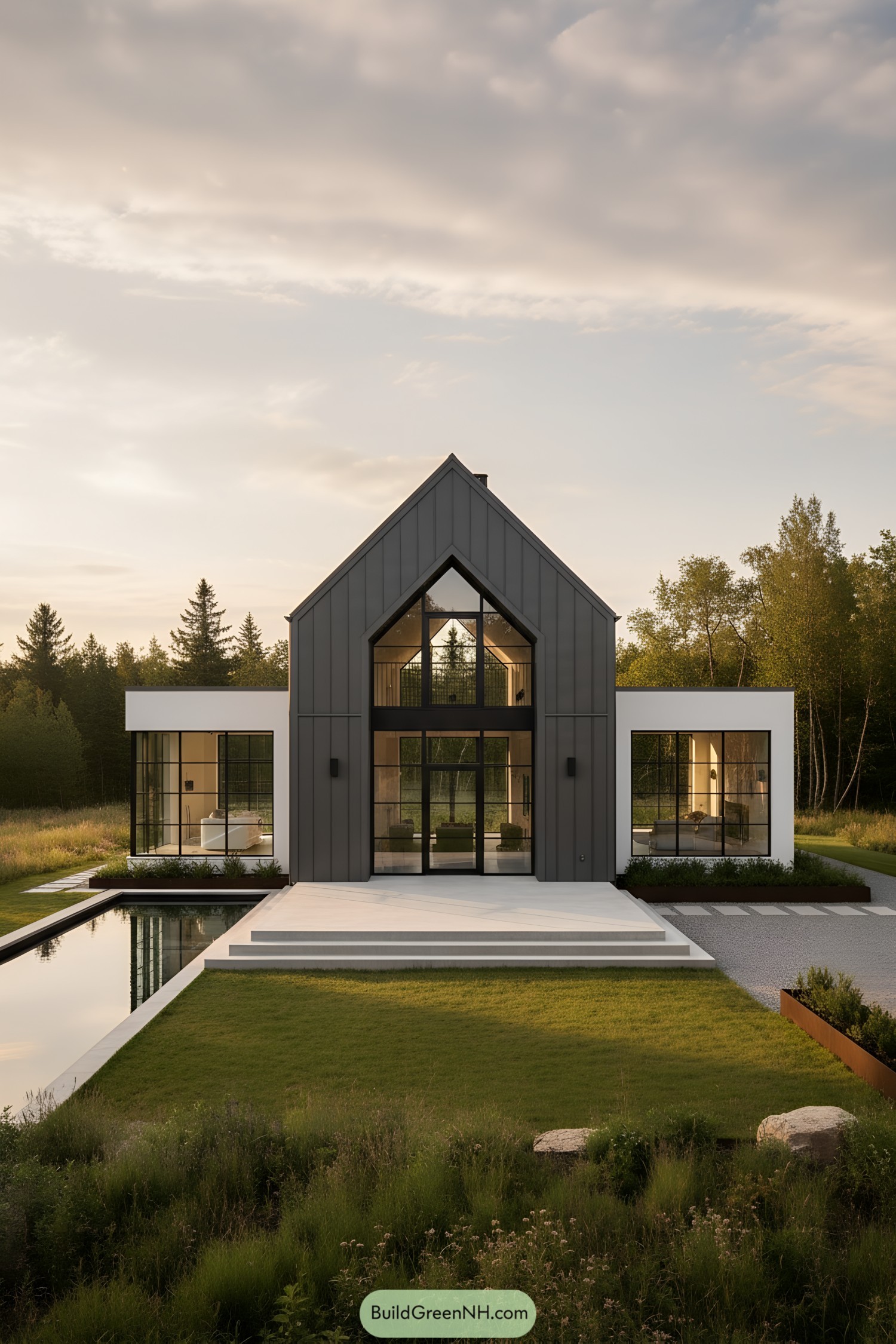
The composition balances a steep graphite gable with low, crisp pavilions, creating a calm, see-through core. Steel-framed glass pulls daylight deep inside, while the reflecting pool doubles the façade like a polite mirror.
Materials are restrained—standing-seam metal, smooth plaster, and warm timber—so textures, not decoration, do the talking. It nods to classic barns but trims the nostalgia with sharp lines and high-efficiency glazing, because romance is better with insulation.
Ebony Gable With Timber Alcove
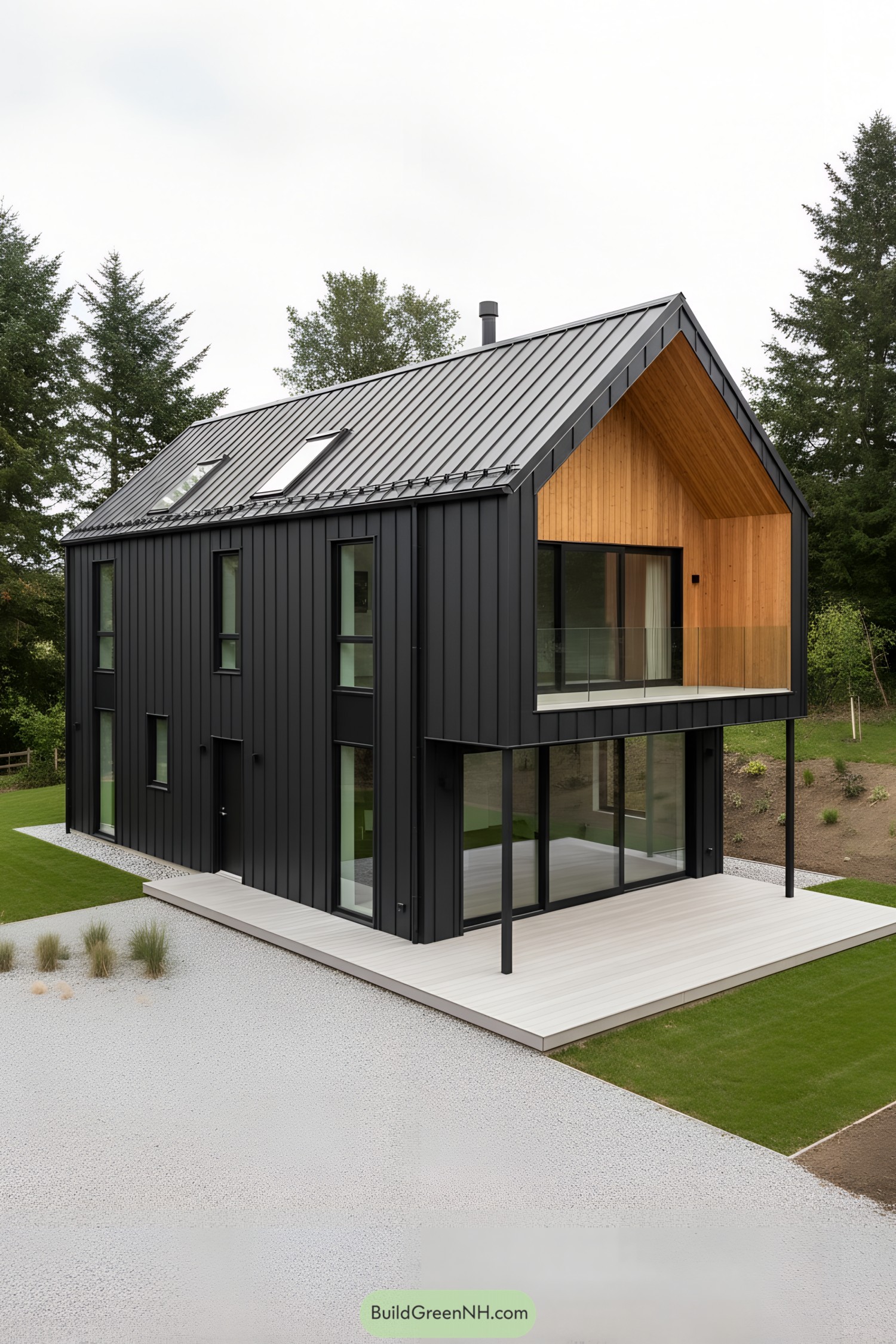
A crisp black standing-seam shell wraps a classic gable, while a warm cedar-lined recess carves out a sheltered balcony. Slender glazing and skylights pull daylight deep inside, keeping the minimal facade from feeling moody—think Nordic noir with sunshine.
The overhanging gable creates a covered terrace below, extending living spaces out to a pale deck that floats above gravel. Slim posts and frameless glass keep the profile airy, borrowing cues from Scandinavian boats—sleek, functional, and built to weather.
Pin this for later:
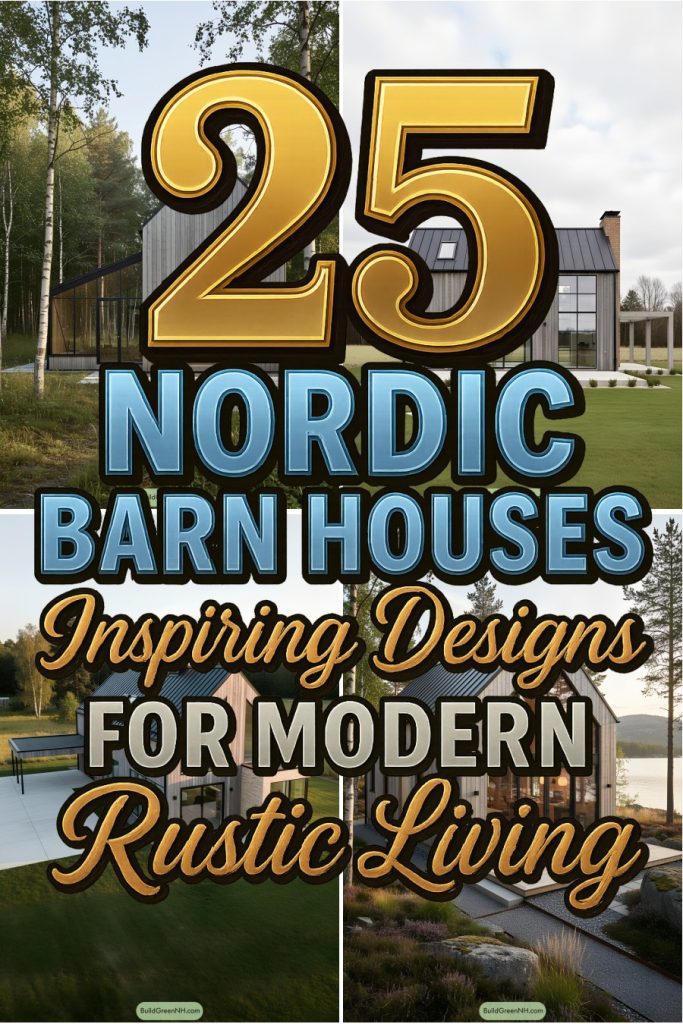
Table of Contents


