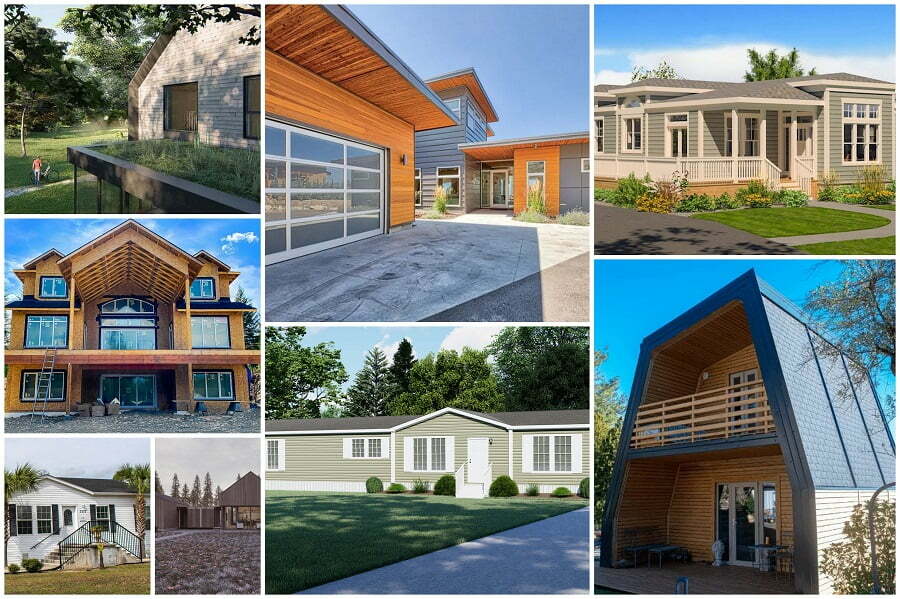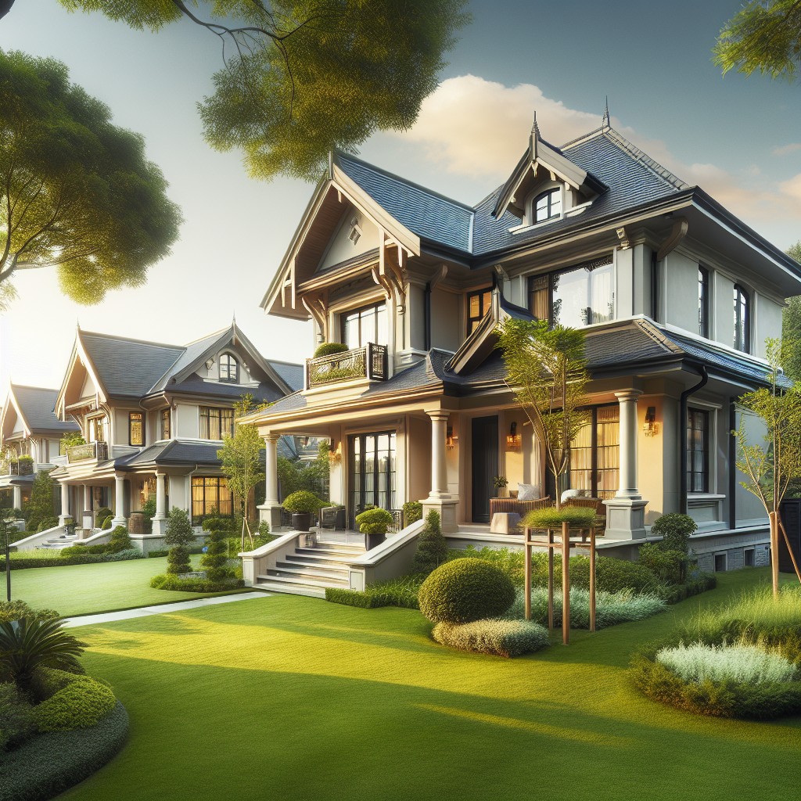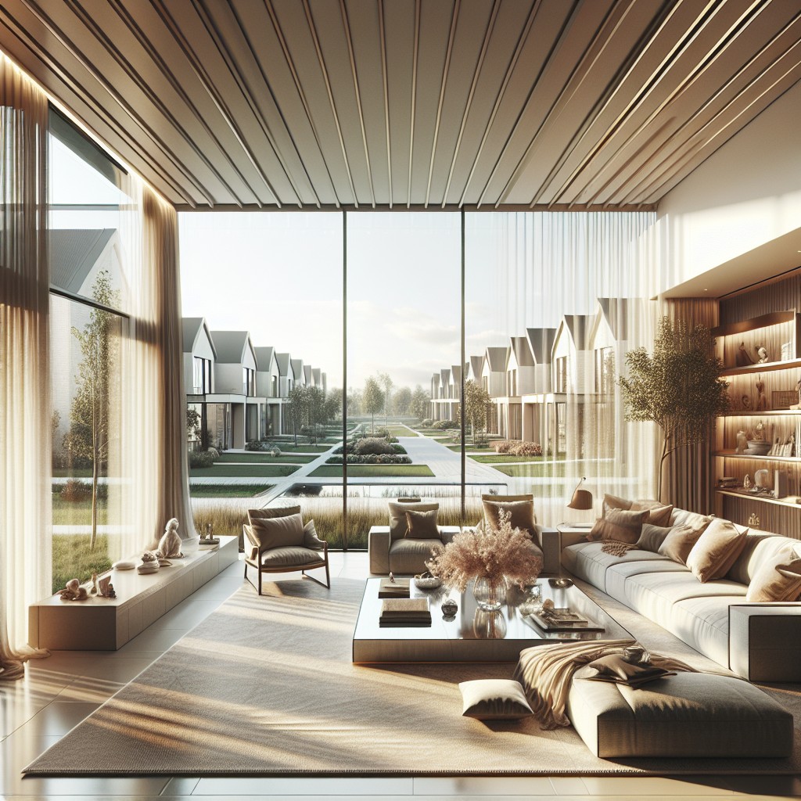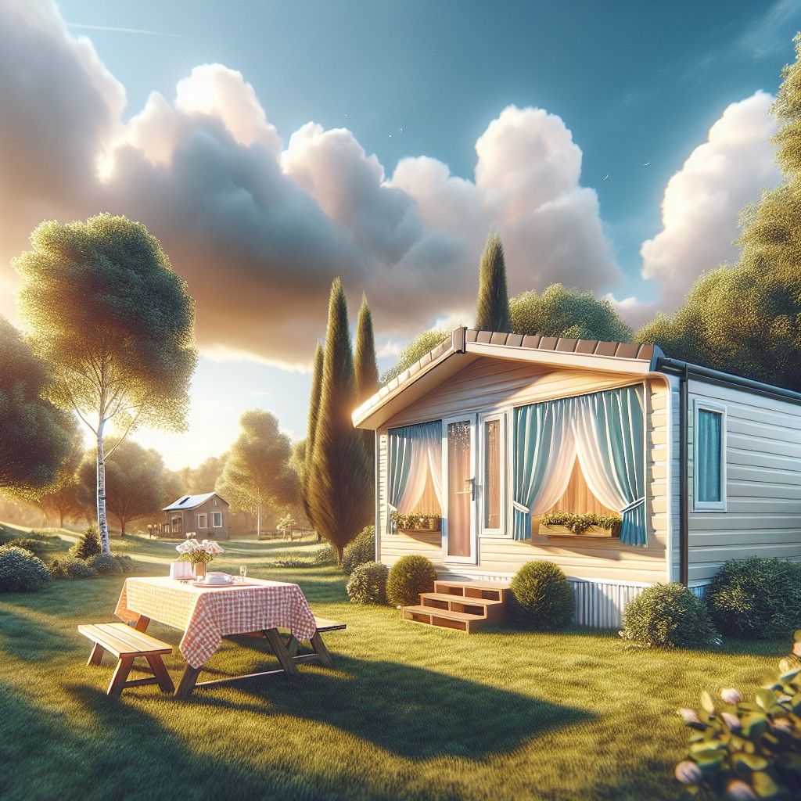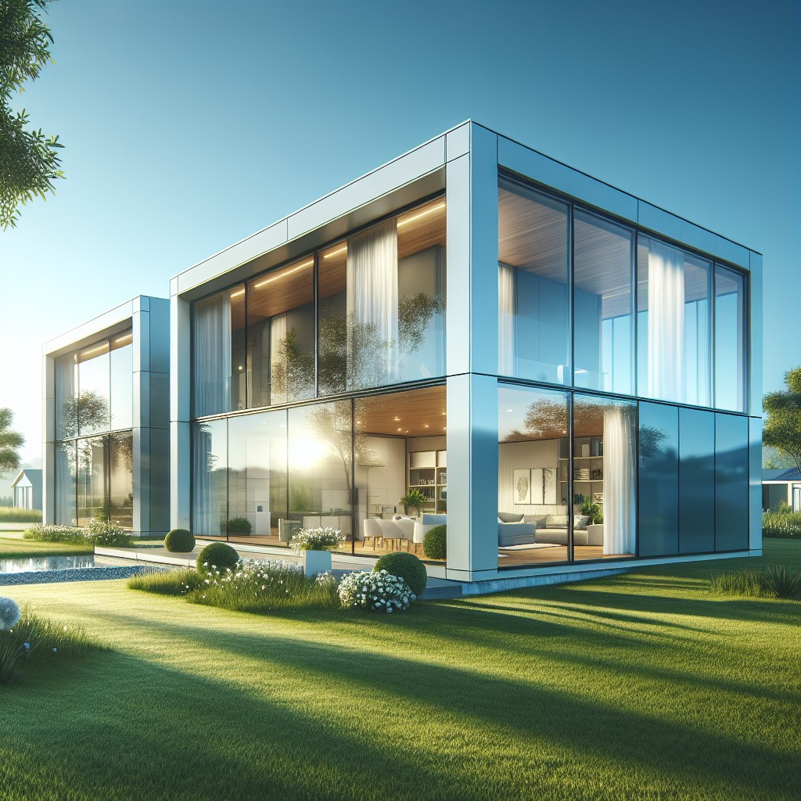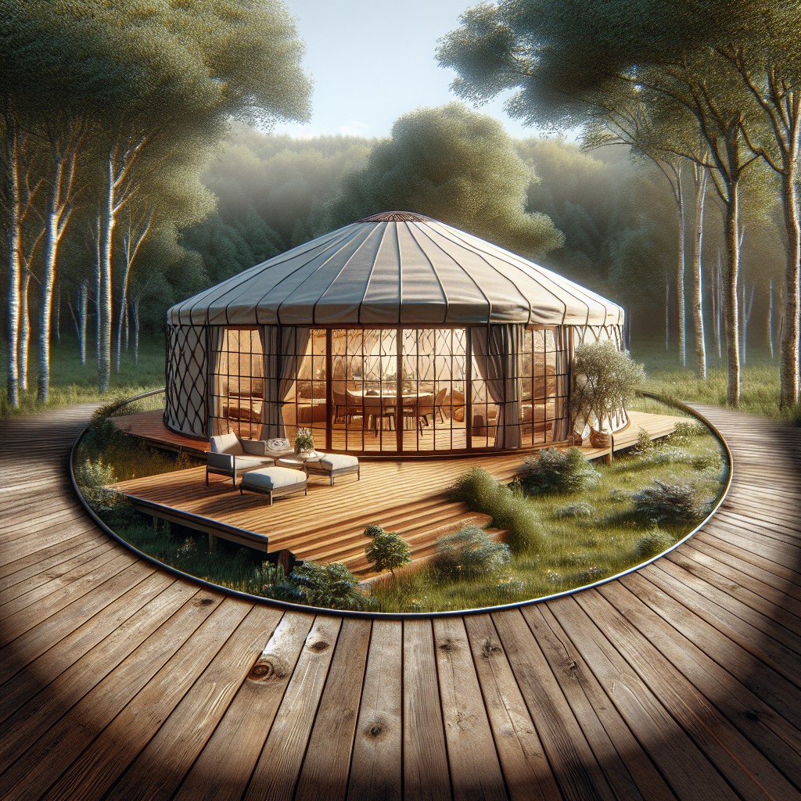Last updated on
Discover fresh and innovative ideas for modern house design that enhance both aesthetics and functionality in your living space.
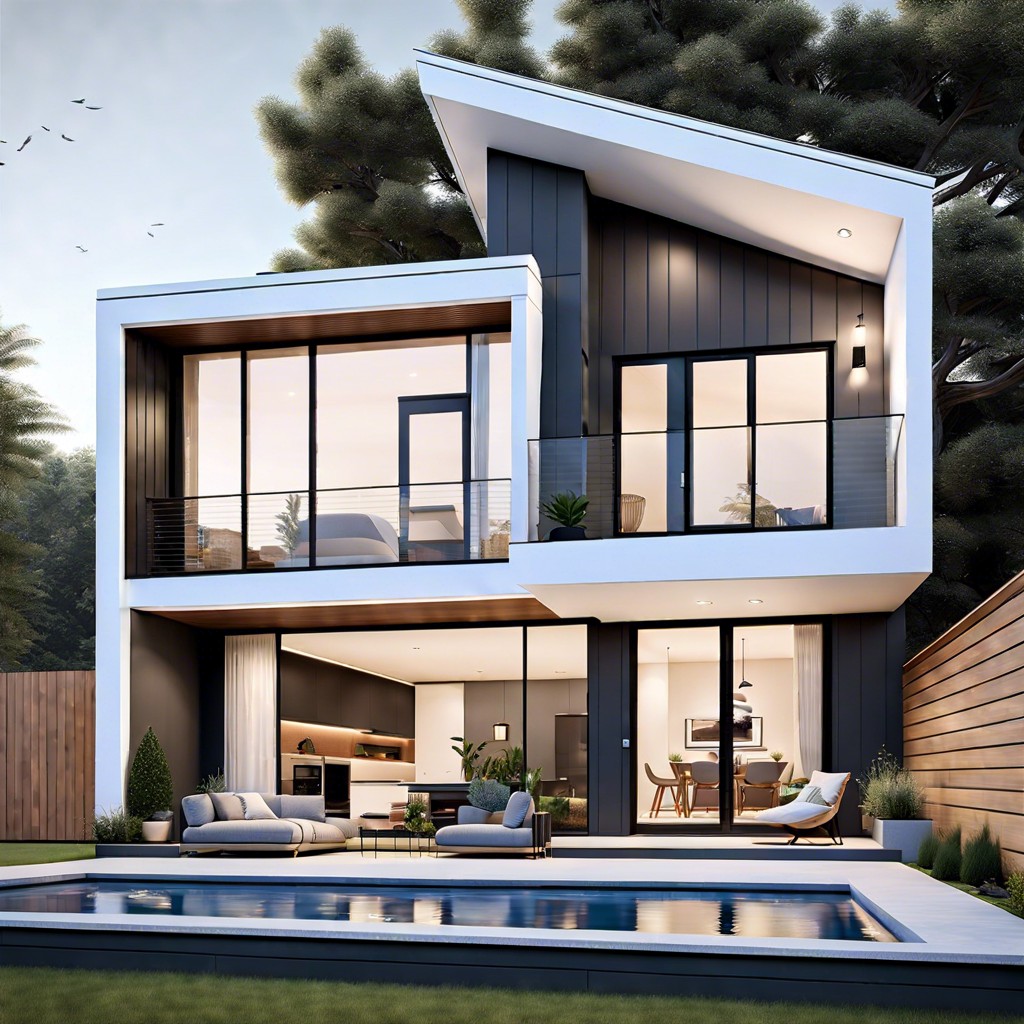
Minimalist Monochrome: Sleek, Single-color Exterior With Hidden Windows and Doors
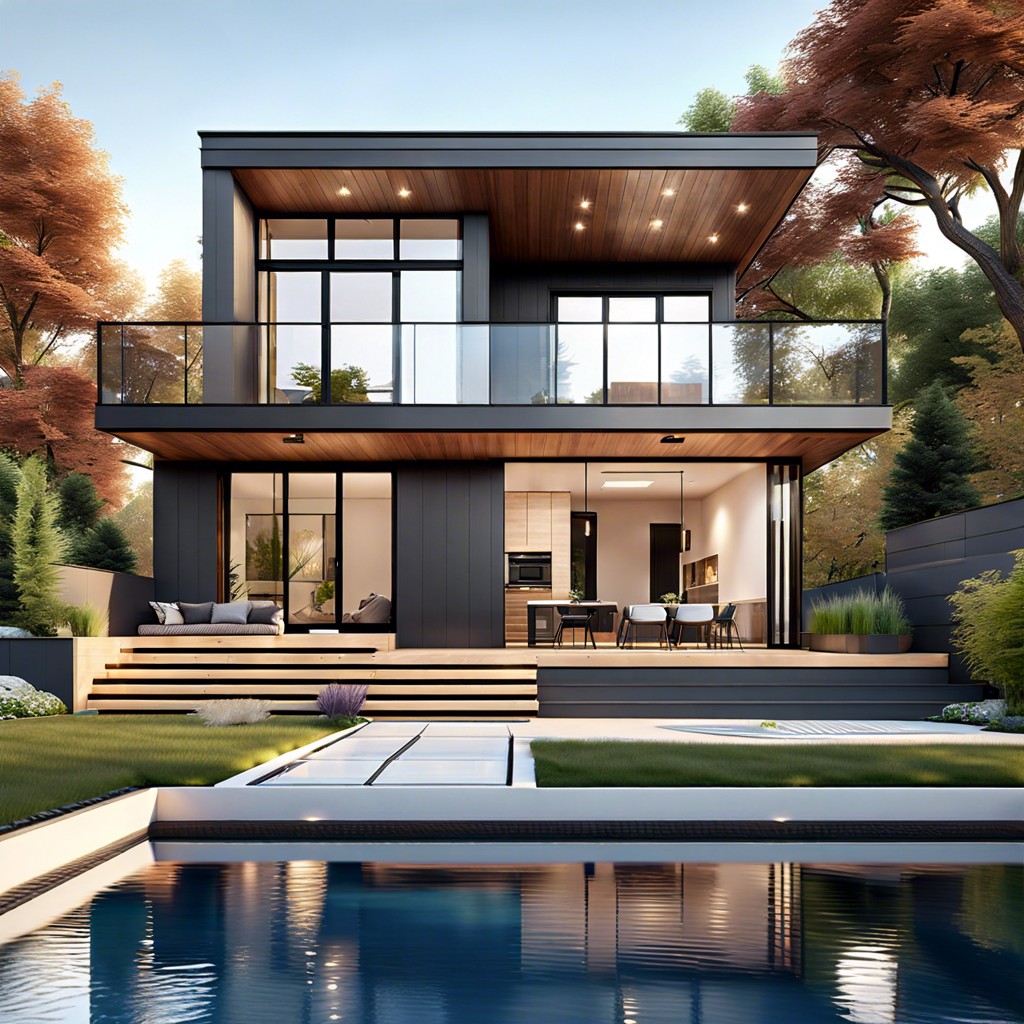
The Minimalist Monochrome design offers a modern look with a focus on simplicity and sophistication. It features a clean, single-color exterior that exudes a sleek and contemporary style, enhanced by hidden windows and doors that add to its minimalist aesthetic.
Eco-Friendly Oasis: Solar Panels, Green Roofs, and Living Walls
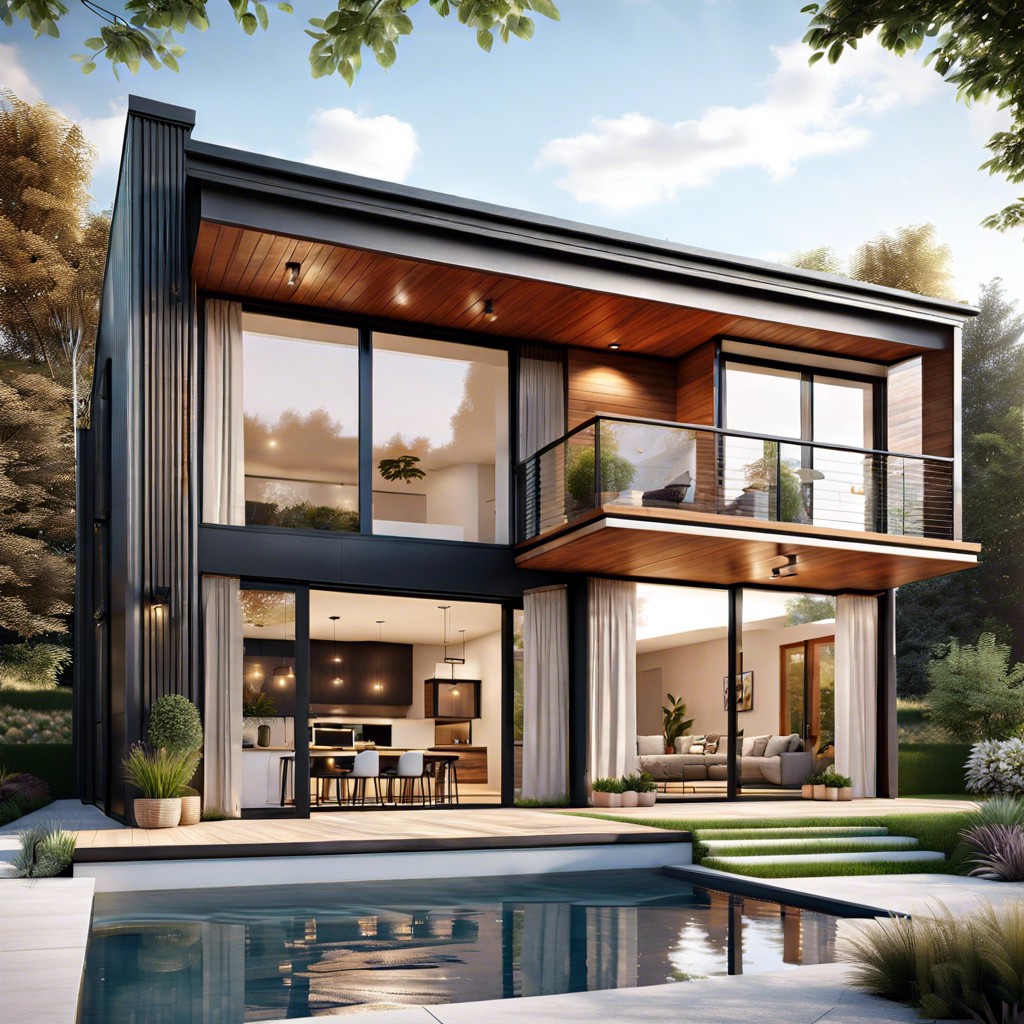
Eco-Friendly Oasis embraces sustainability with solar panels, green roofs, and living walls as integral design elements. Aiming to reduce the environmental footprint of modern homes, this approach integrates nature and technology seamlessly for a greener living space.
Floating Design: Structures With Cantilevered Floors and Rooms
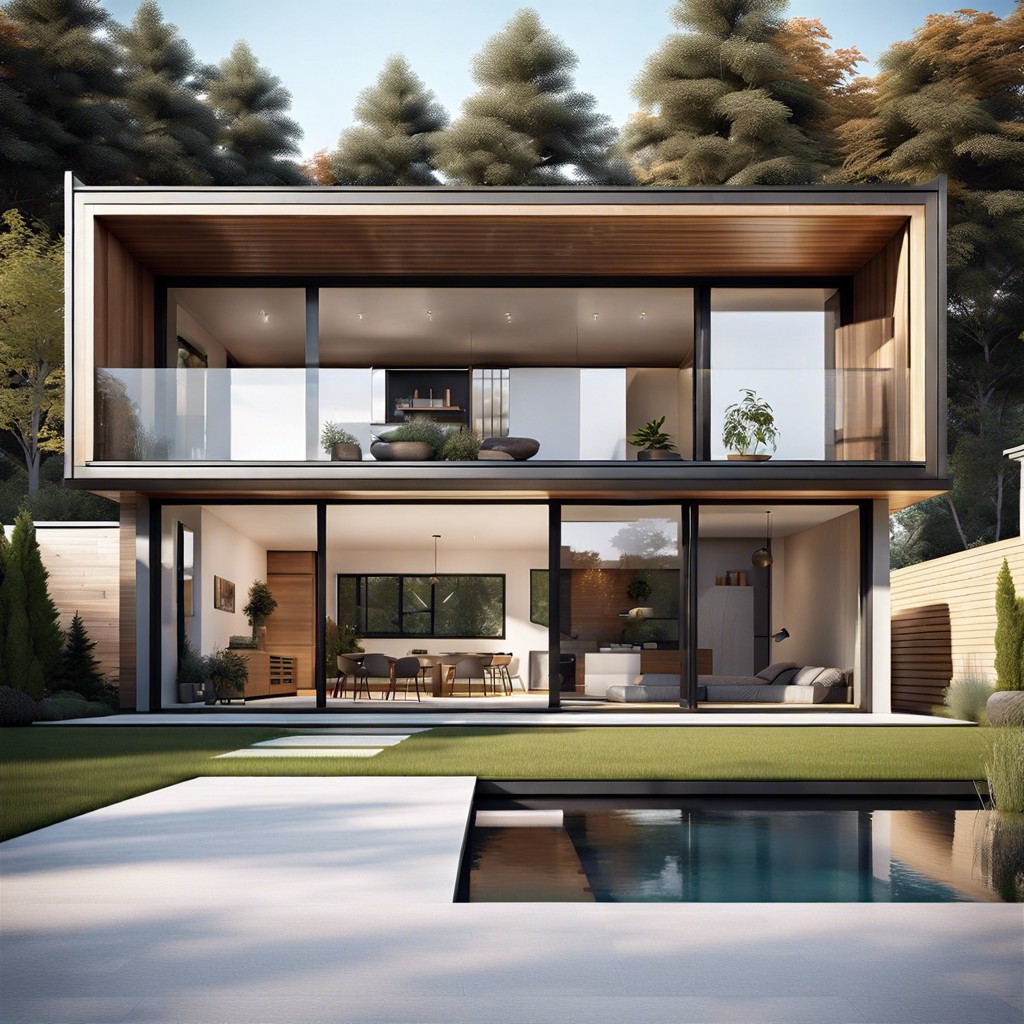
Floating designs in modern homes feature protruding floors and rooms that defy gravity, adding a touch of architectural creativity and flair.
Smart Home Integration: Fully Automated Systems From Lighting to Security
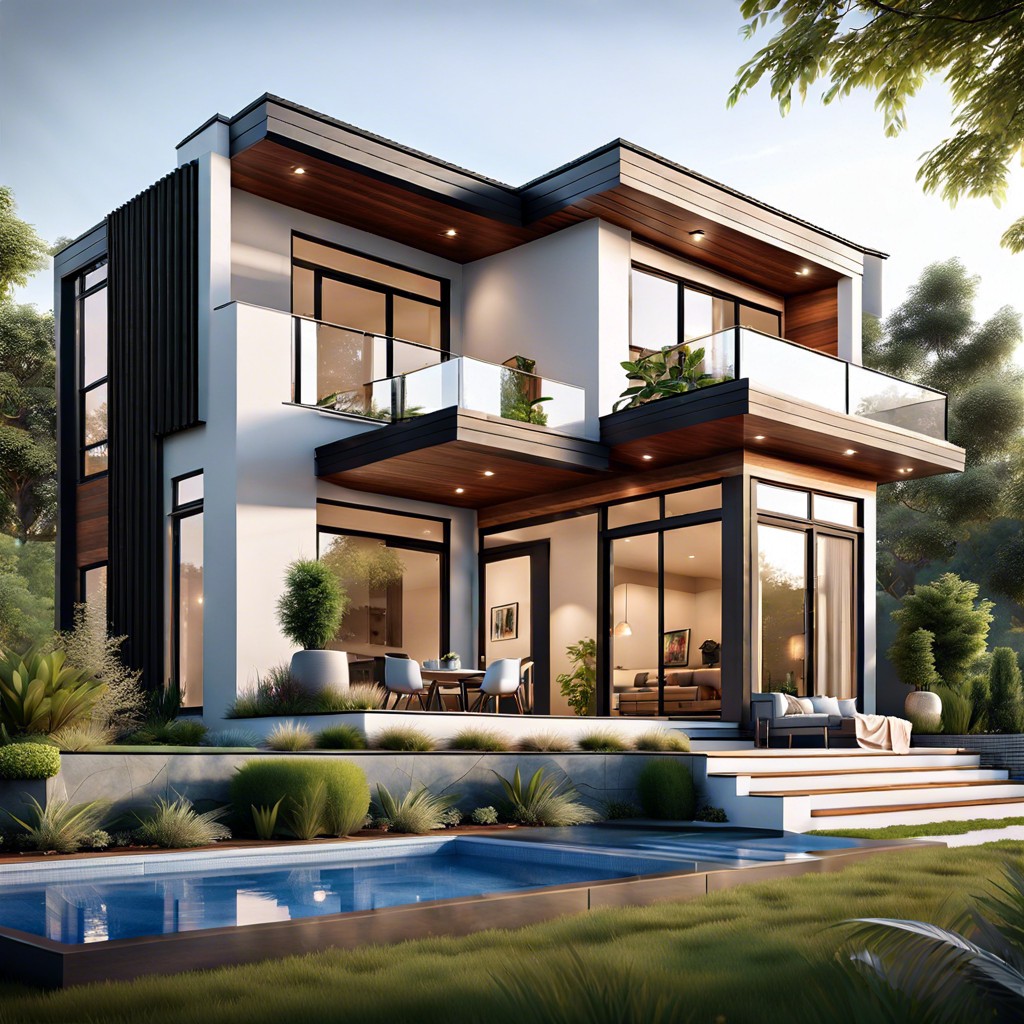
Imagine a home where lights adjust automatically, blinds open and close, and doors lock with a touch, all controlled by your phone or voice commands.
Indoor-Outdoor Living: Glass Walls That Slide Open to Blur the Lines Between Inside and Outside
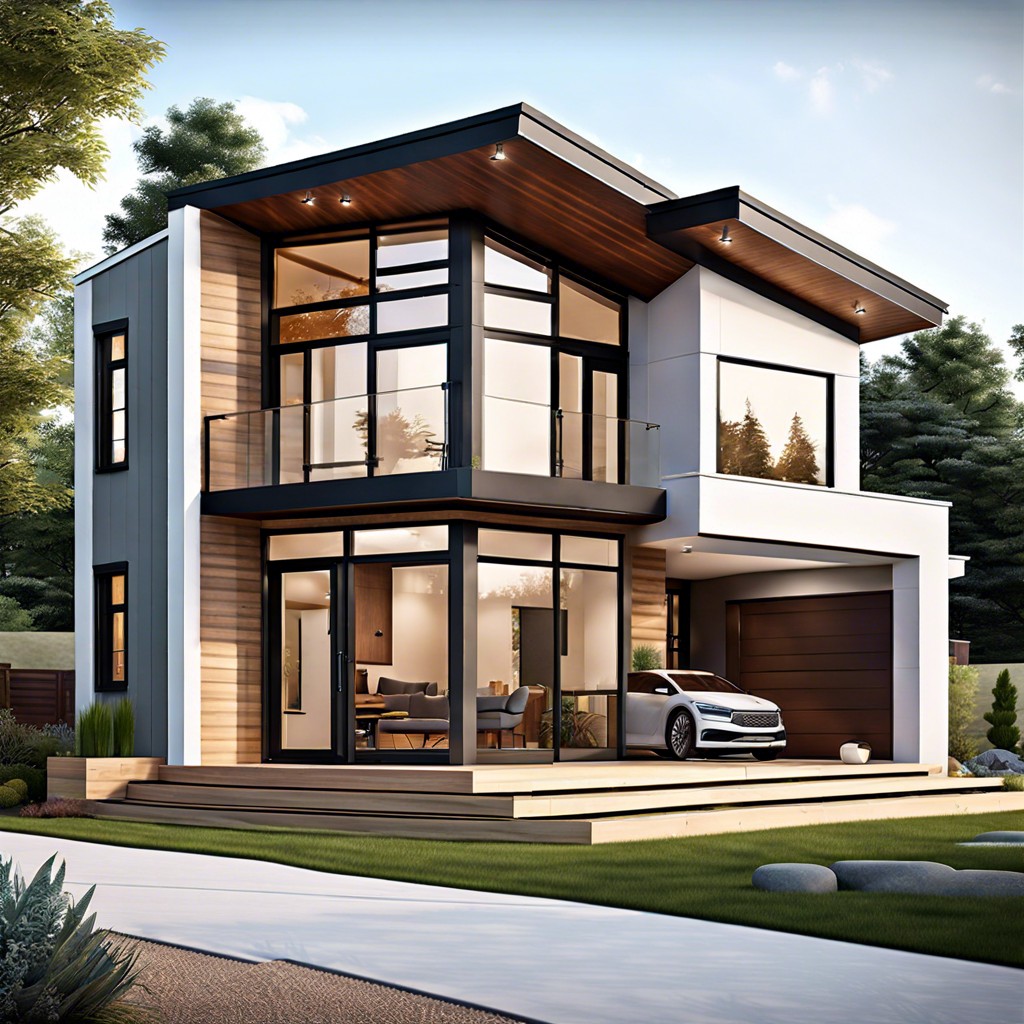
Glass walls seamlessly connect interior and exterior spaces, allowing for a fluid transition between the two.
Compact Urban Homes: Multi-story, Space-efficient Designs With Rooftop Gardens
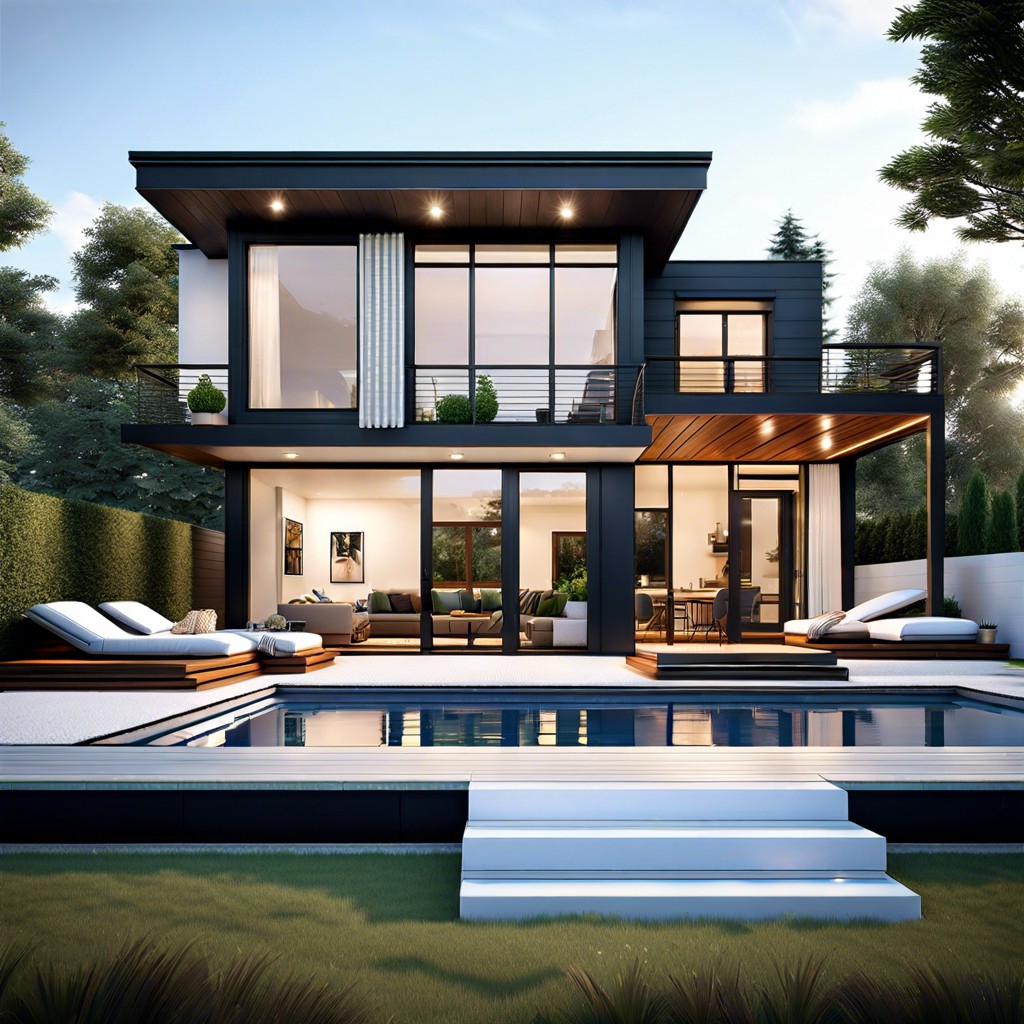
Compact Urban Homes feature multi-story layouts optimized for small spaces, with innovative rooftop gardens providing a green oasis in bustling city environments.
Natural Materials Palette: Wood, Stone, and Glass Prominently Featured for a Warm, Organic Feel
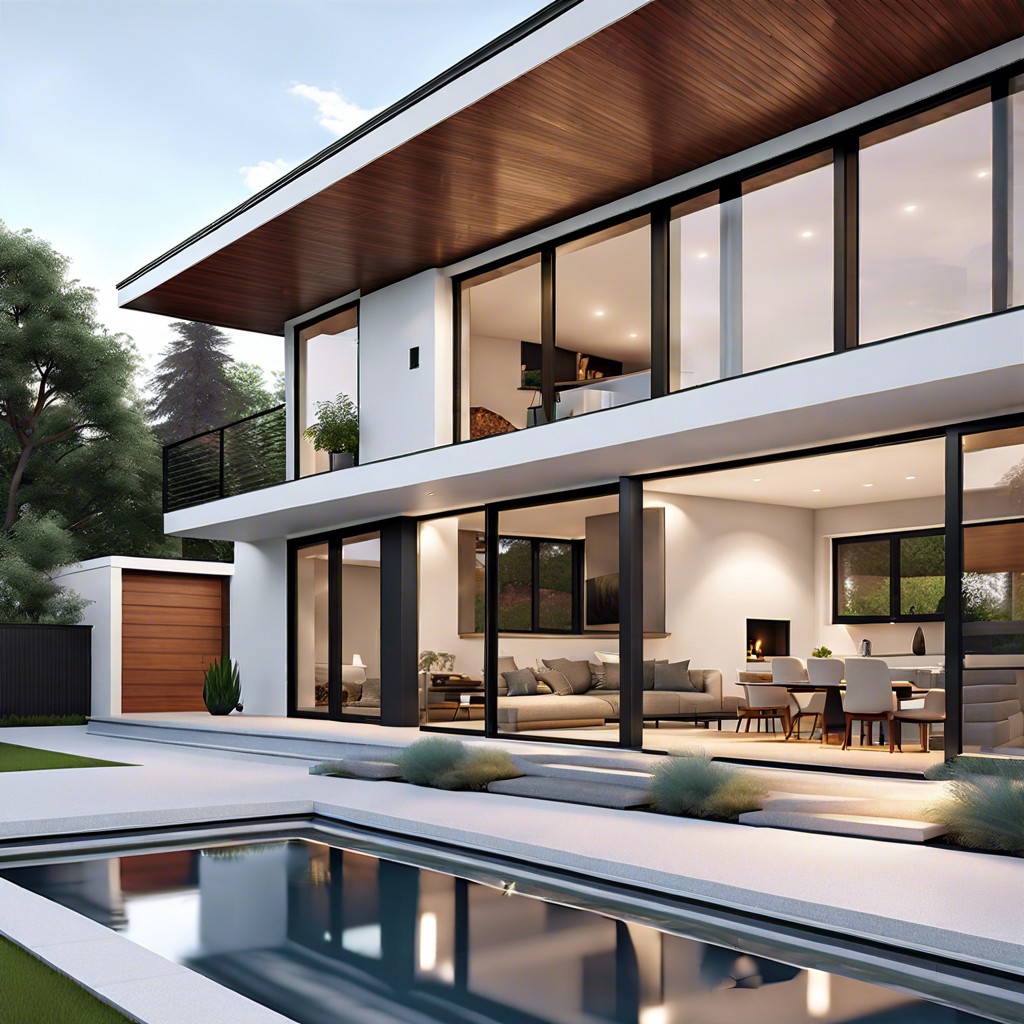
Natural Materials Palette adds warmth and an organic vibe using wood, stone, and glass in a modern house design.
Geometric Shapes: Angular, Unconventional Forms and Lines
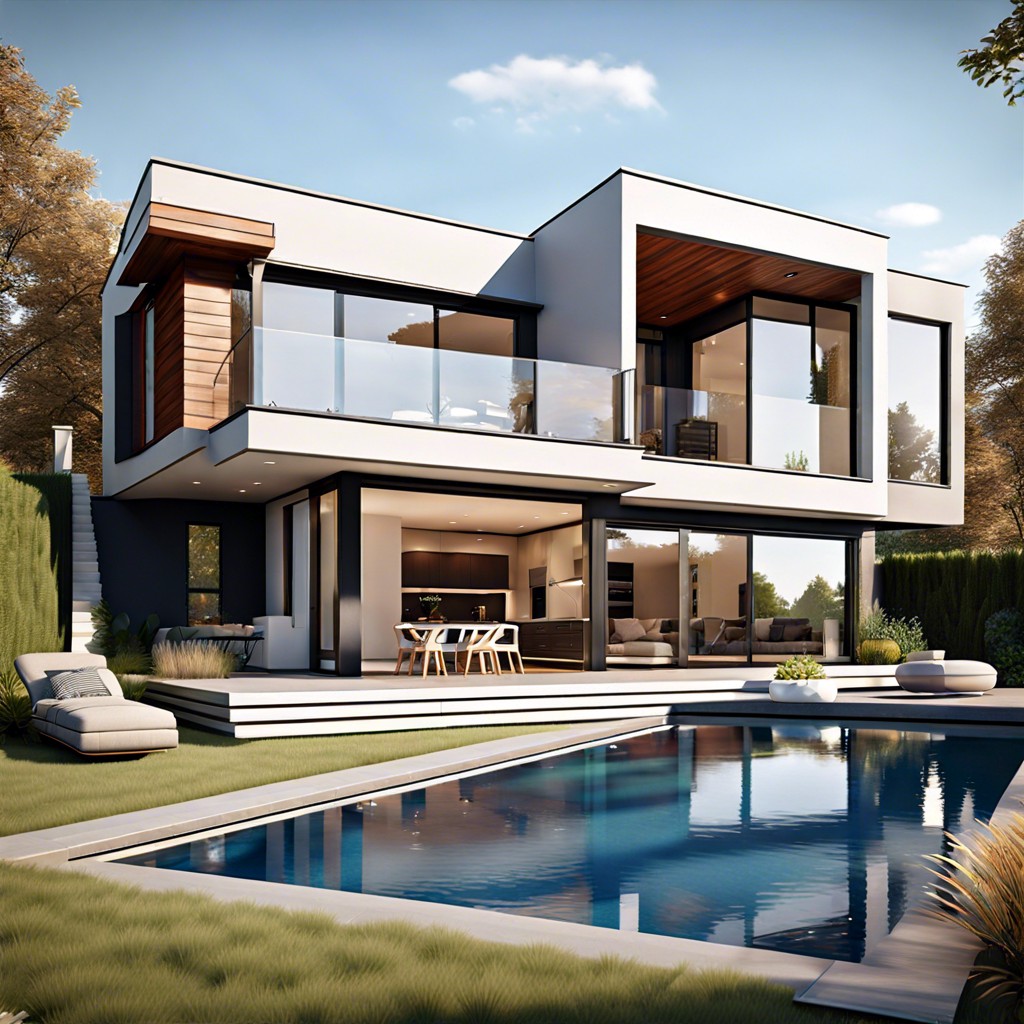
Geometric Shapes: Homes feature unique angles and lines for a modern, artistic touch, standing out from traditional designs.
Open-Plan Layouts: Few Interior Walls With Multi-use Spaces
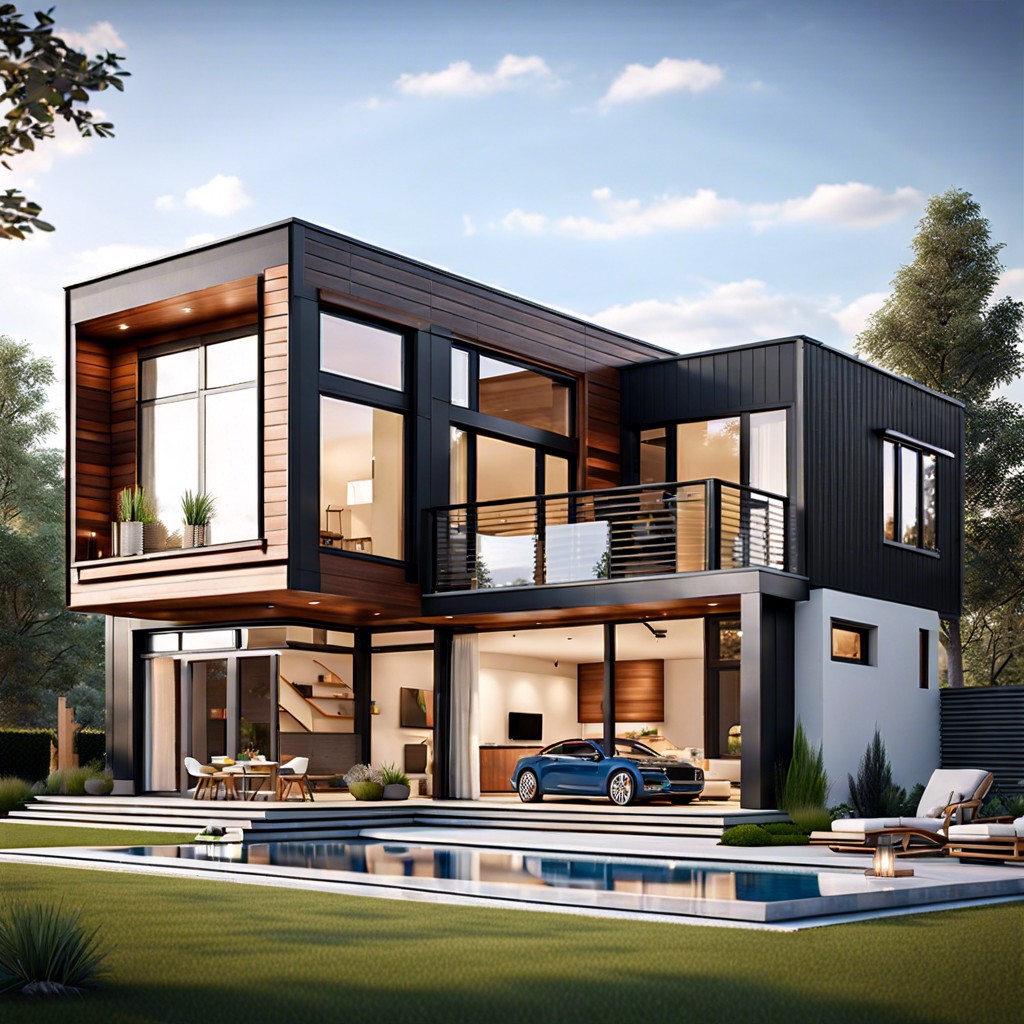
Imagine a home where spaces flow seamlessly into one another, promoting a sense of openness and flexibility for various activities.
Hidden Storage Solutions: Built-in Units and Smart Furniture
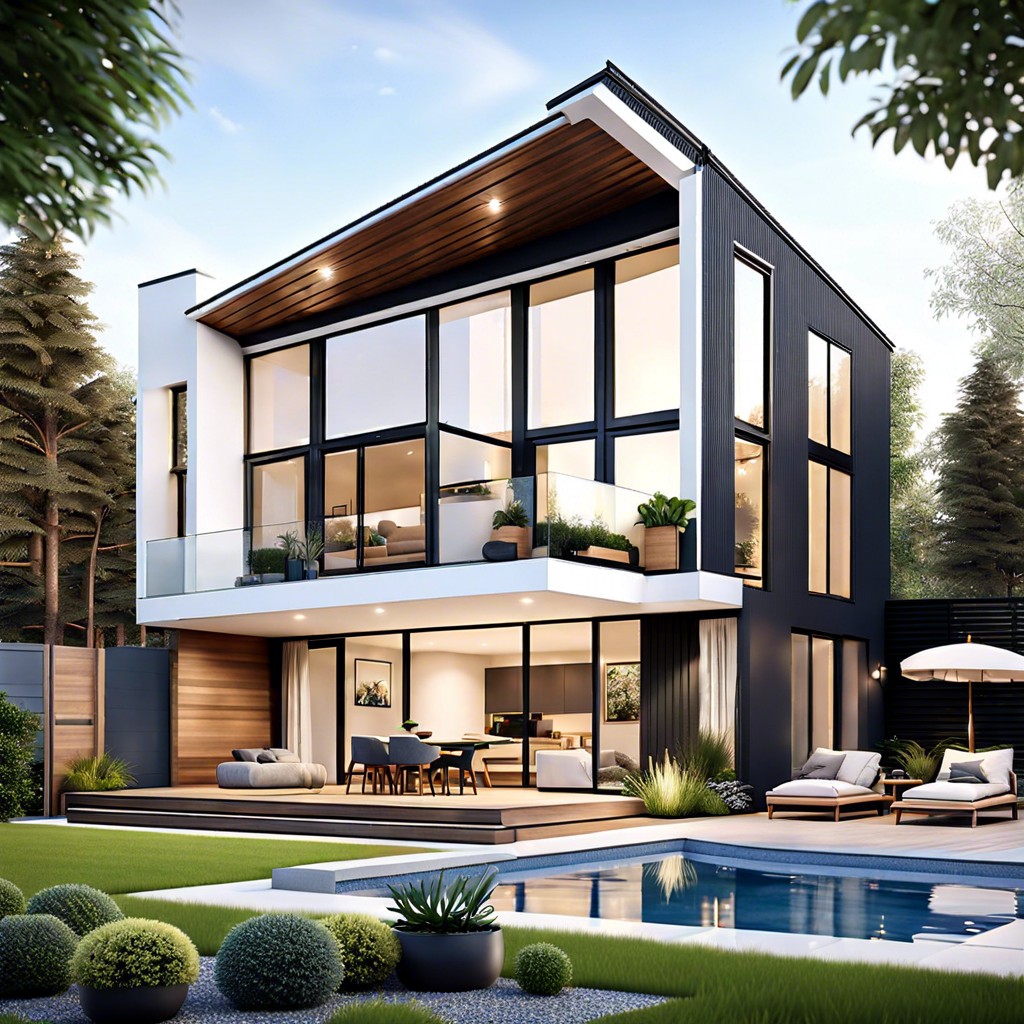
Embedded storage options and multifunctional furniture provide clever ways to maximize space in modern homes. These built-in elements seamlessly blend both functionality and design, ensuring a clutter-free environment.
Water Features: Incorporate Pools, Fountains, or Waterfalls Internally or Externally
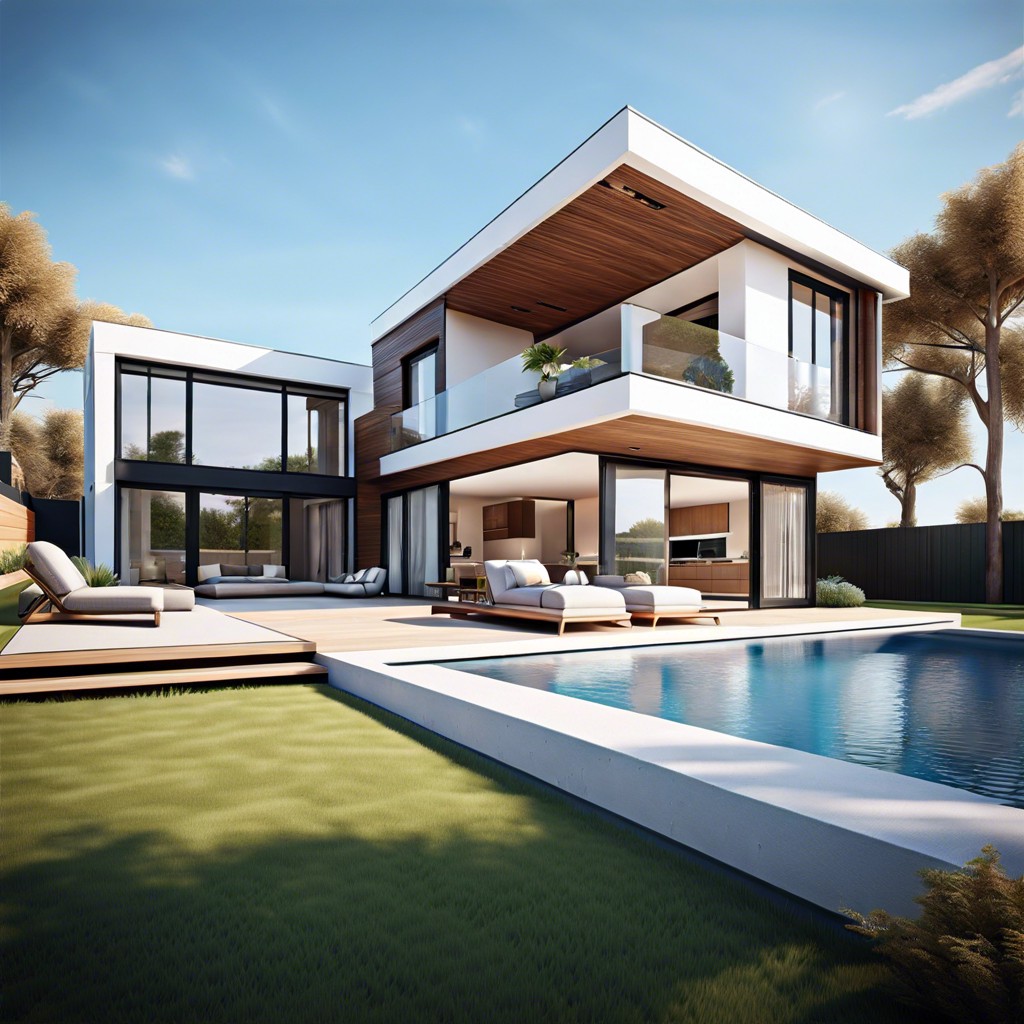
Create a serene atmosphere by blending water features like pools or fountains seamlessly into your modern home design.
Light Maximization: Floor-to-ceiling Windows and Strategically Placed Skylights
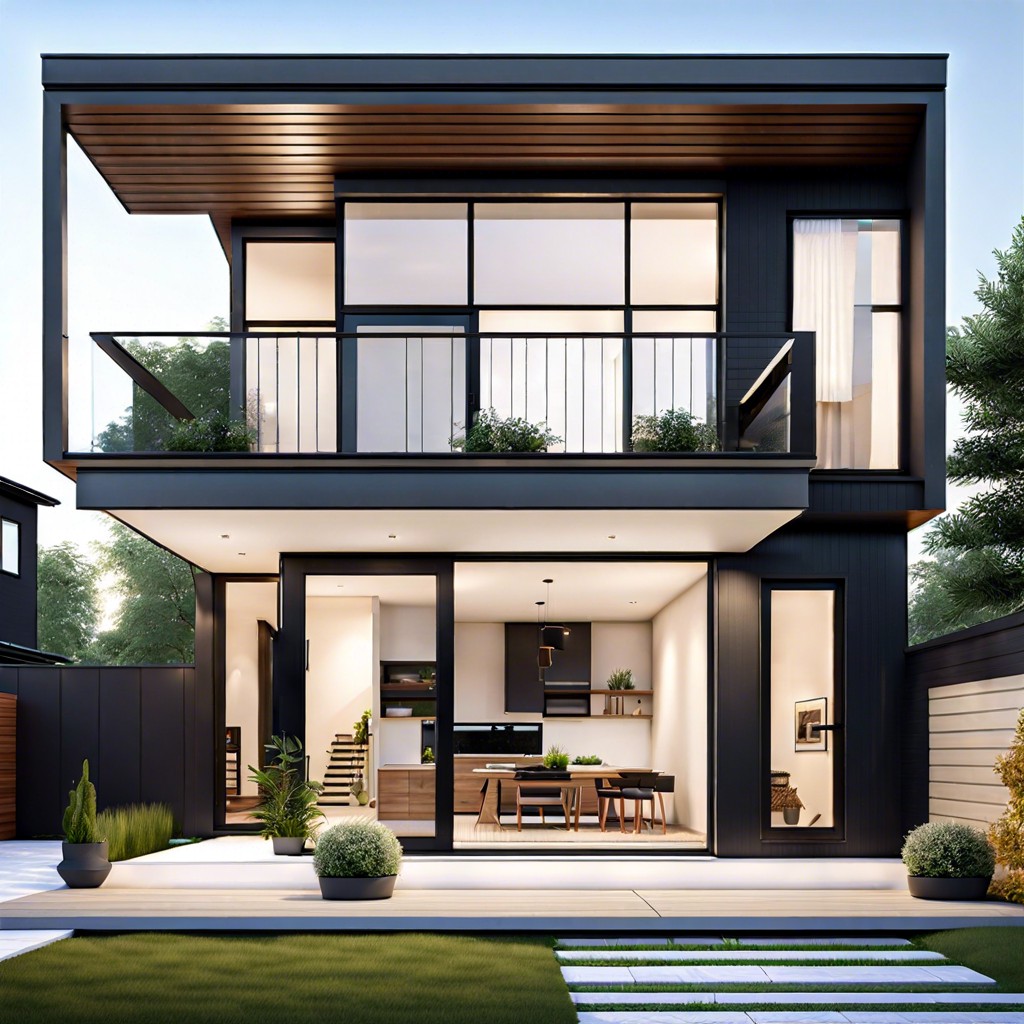
Allowing natural light to flood homes through floor-to-ceiling windows and skylights creates a bright, airy, and welcoming atmosphere.
Underground Levels: Basements With Natural Light, Used for Entertainment or Leisure
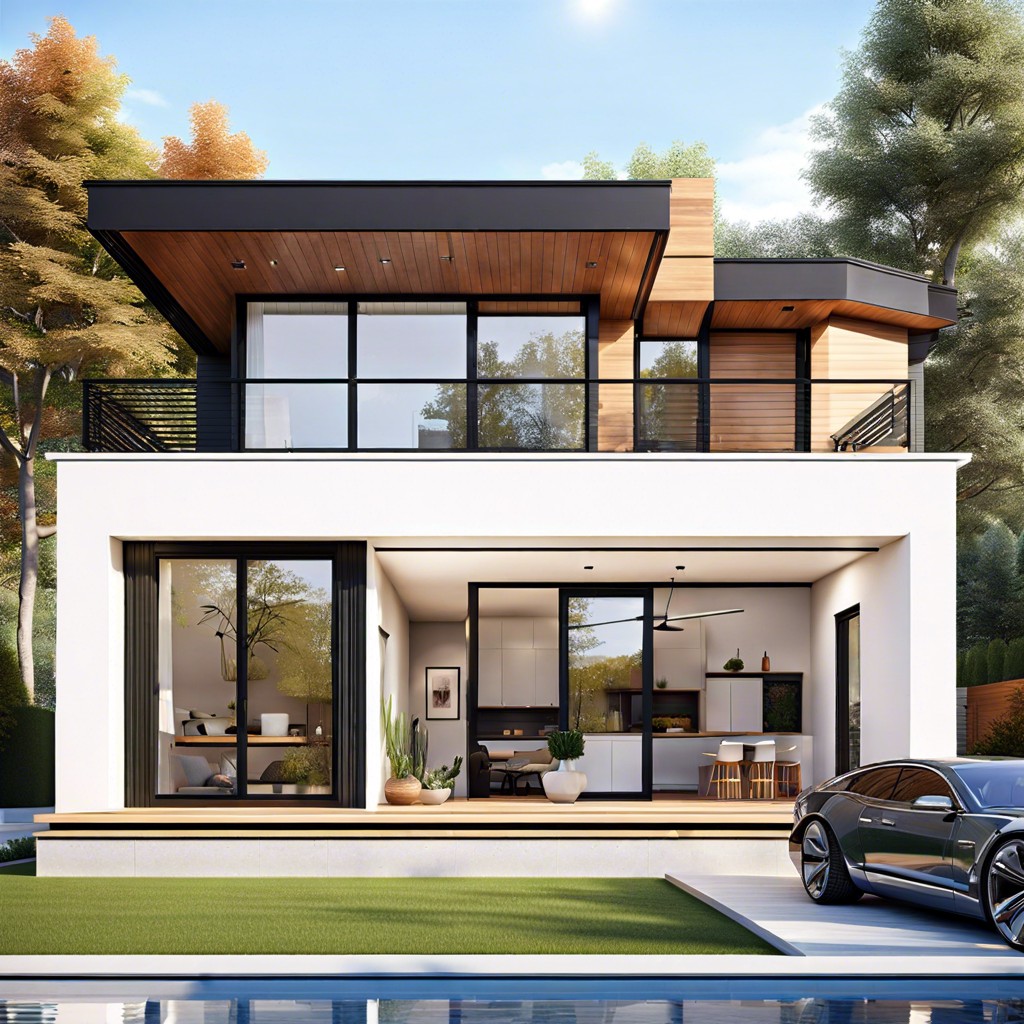
These underground levels provide additional space for leisure or entertainment activities. With the addition of natural light, these basements are transformed into cozy and inviting areas for relaxation and fun.
Monolithic Designs: Single, Solid Volumes With Textured Concrete Finishes
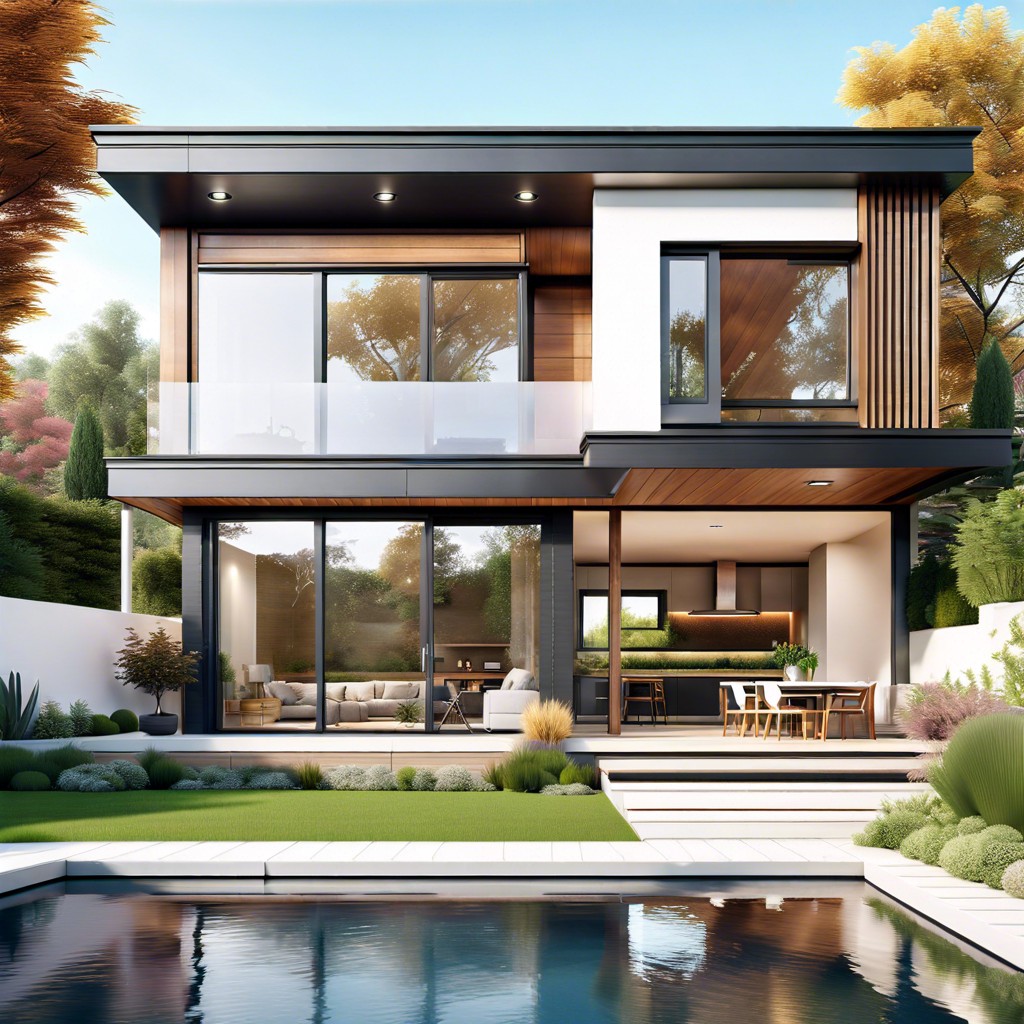
Monolithic Designs typically feature solid, textured concrete exteriors that convey a sense of strength and durability, adding a modern and industrial aesthetic to the home.
Adaptive Reuse: Conversion of Old Industrial Buildings Into Modern Living Spaces
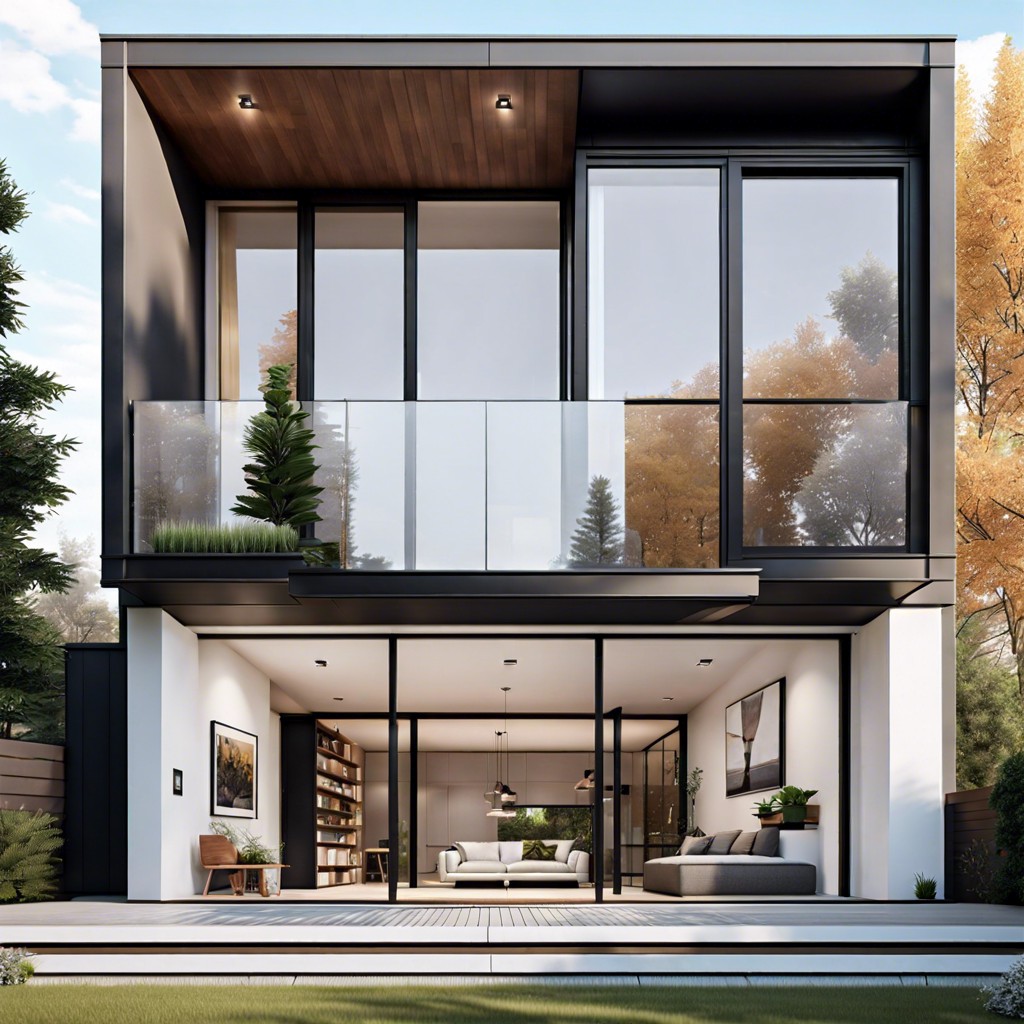
Converts old factories or warehouses into stylish, contemporary homes, combining industrial elements with modern design elements.
Related reading:
Table of Contents
