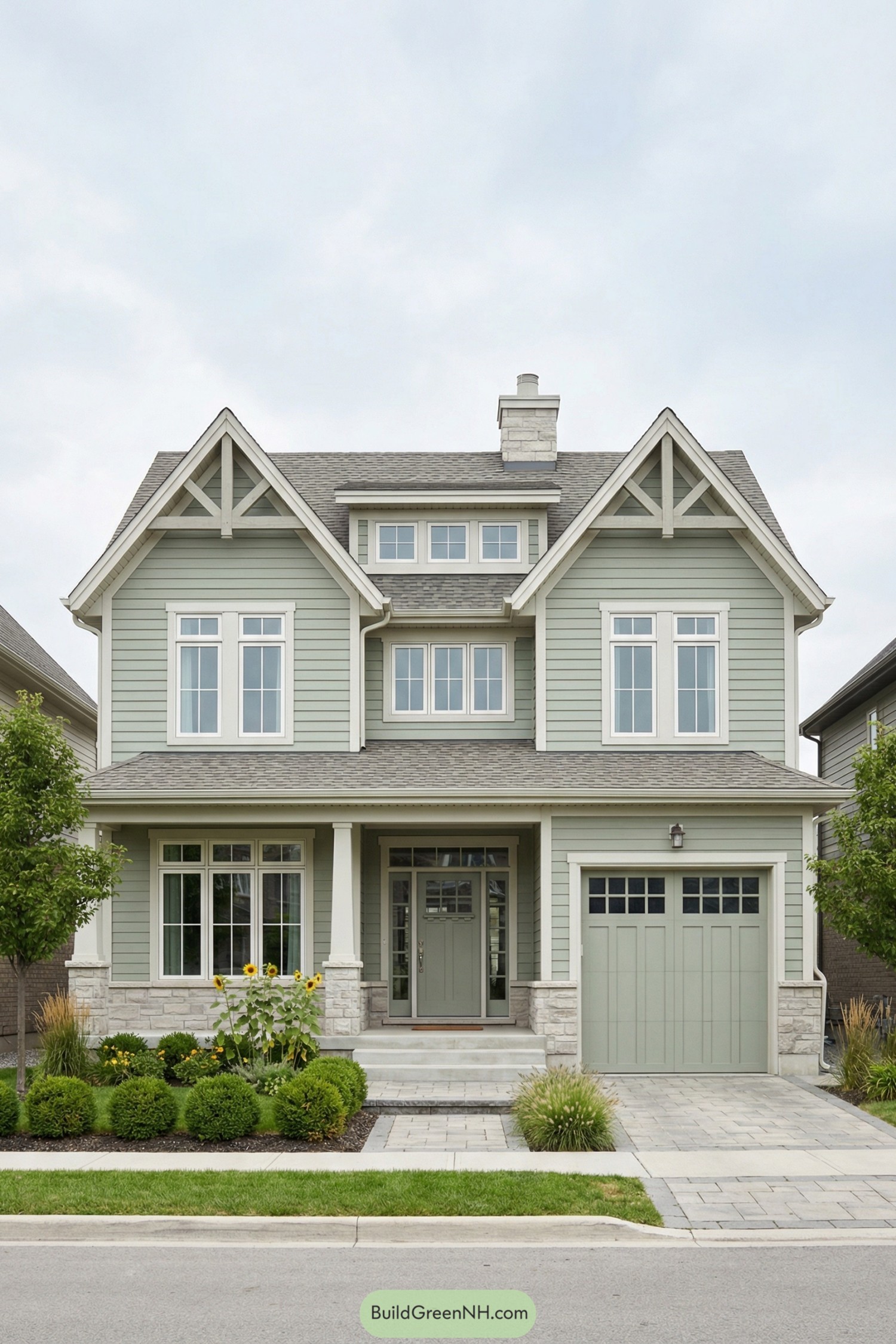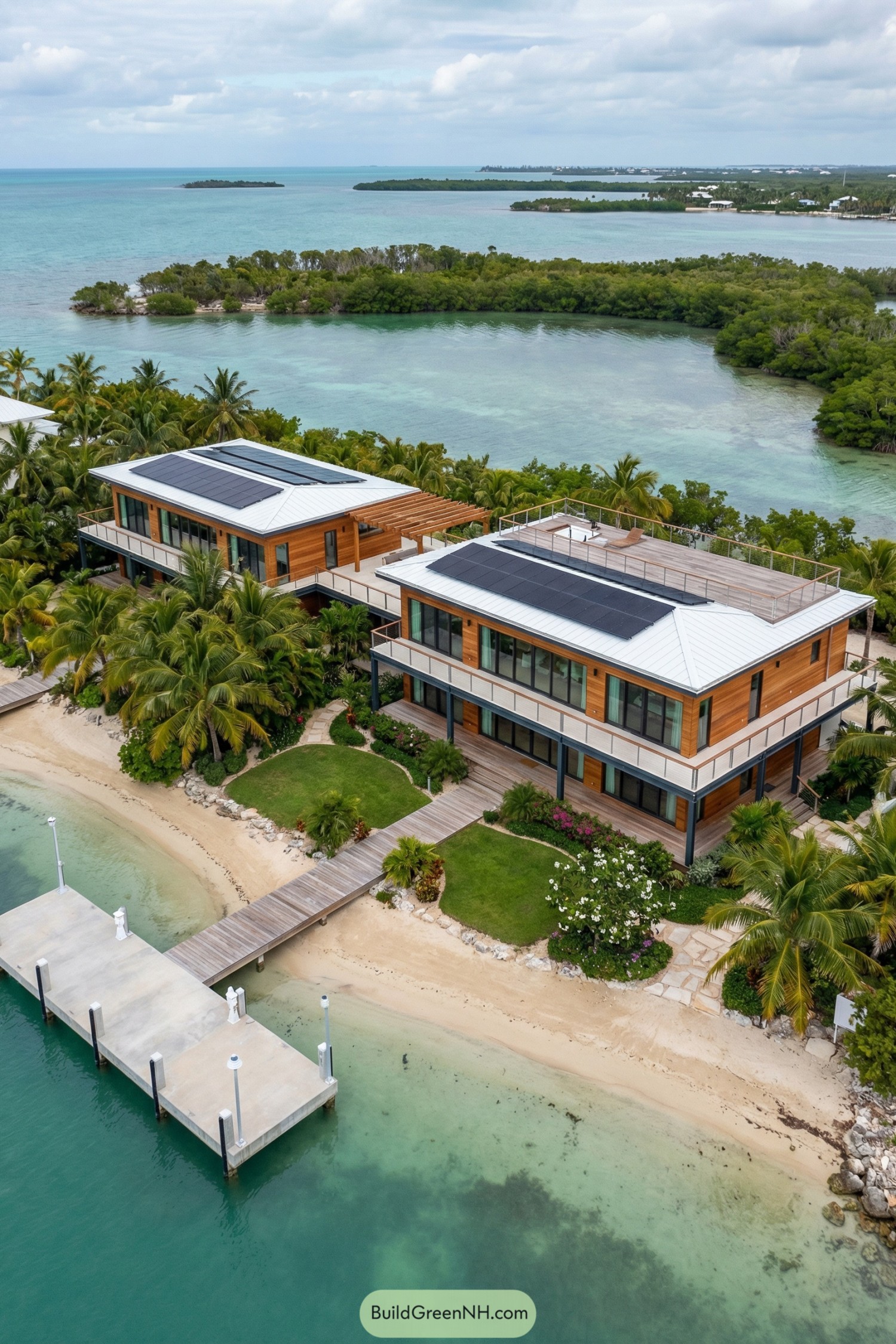Last updated on · ⓘ How we make our designs
Our goal with these designs is to bring modern architecture and blend it with nature. We chose forest, especially in winter. The results are spectacular.
Forest houses aren’t just winter cartoons with cute chimneys. We tried to take modern lines to nature. And it’s not just flat roofs. We’ve shaped gables, arcs, and razor-thin roofs to pull in low sun, shed heavy drifts, and turn glass into lanterns without turning toes into ice cubes.
You’ll see A-frames that slice sky, flat pavilions that stretch like calm lines on snow, and a few mischievous curves that borrow from drift shapes and Quonset logic.
Look for the details: deep eaves, slatted screens, and clerestories that sneak daylight in; tight envelopes, thermal glazing, and raised plinths that do the quiet heavy lifting.
Our inspirations live in Nordic restraint, alpine weather sense, and the way bare branches filter light (especially when they’re covered in snow.)
Nordic A-Frame Forest Retreat
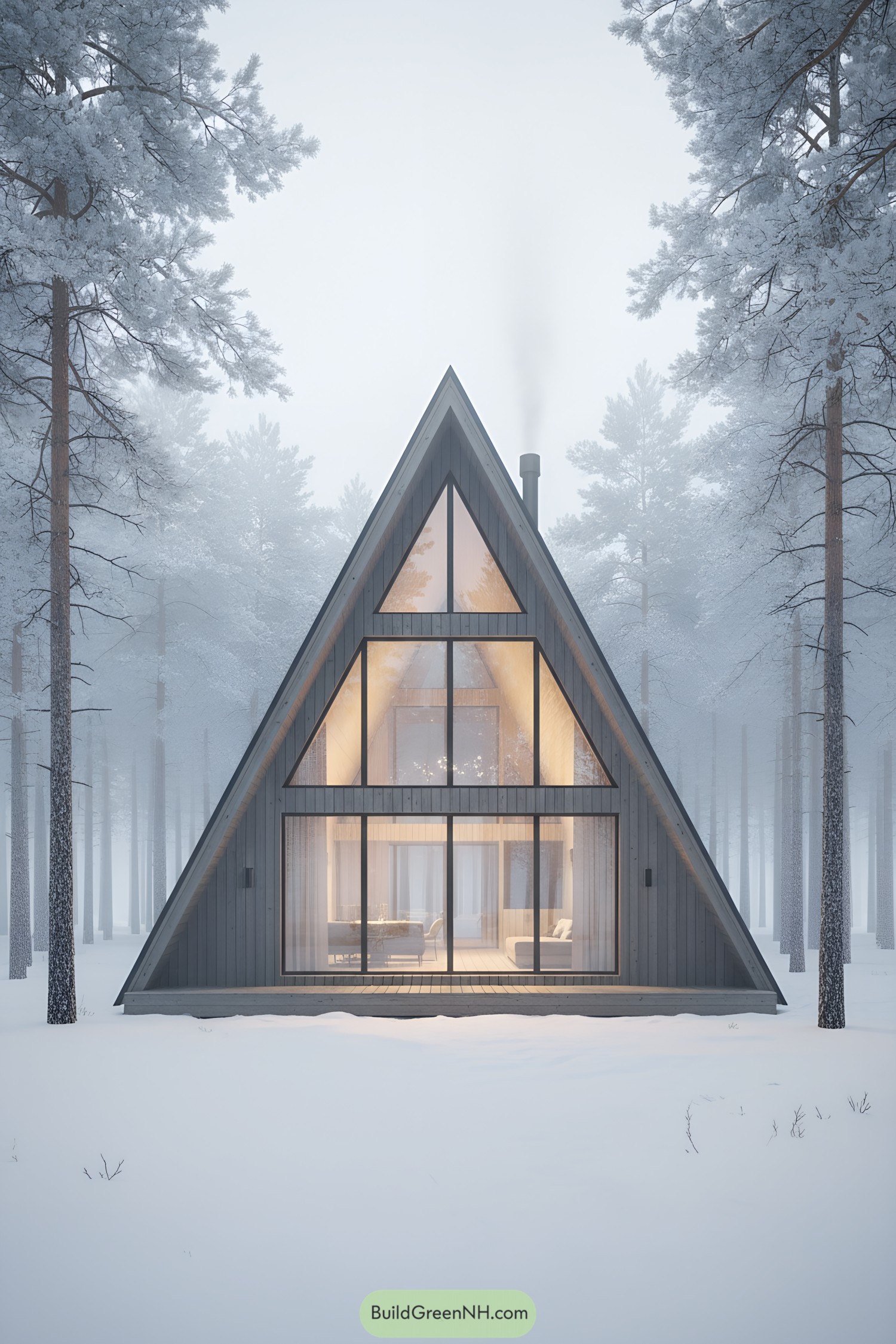
This A-frame leans into pure geometry, letting the steep roof slice the sky while a grid of floor-to-peak glazing pours in daylight. We shaped the timber shell in charcoal-stained boards, so the warm interior feels like a lantern among the pines.
The plan is compact but lofty, using the cathedral volume to tuck in a mezzanine and keep heat rising from the central core. Triple-pane glass, deep eaves, and tight siding seams fight winter like a well-tailored coat, and yes, it looks unfairly good doing it.
Midnight Gable Woodland Haven
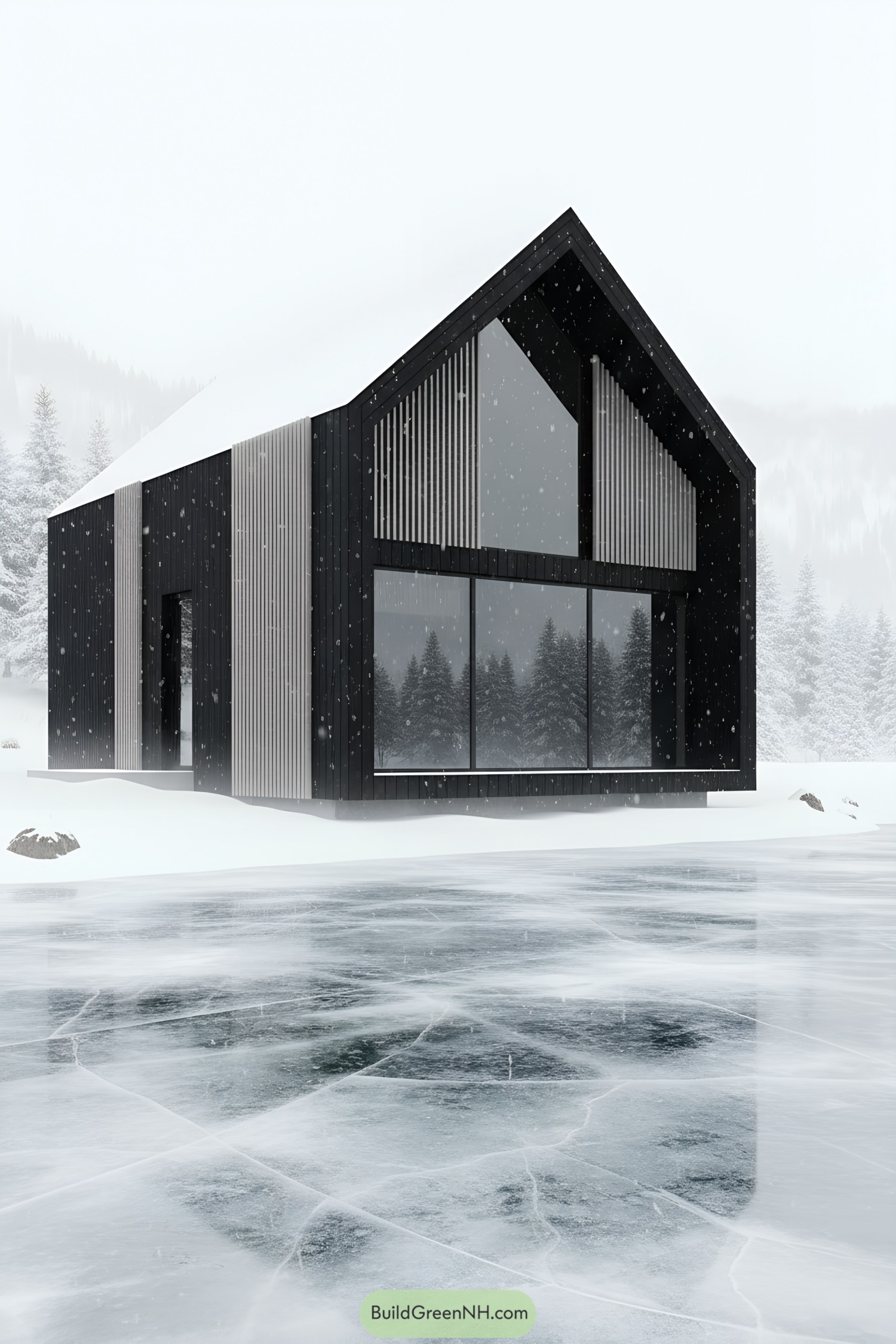
Clad in charcoal timber with pale vertical fins, this compact gable plays light and shadow like a quiet metronome. Big, low-e panes frame the evergreens while the deep porch eave keeps snow from misbehaving.
We leaned into Nordic restraint, then warmed it up with texture and rhythm—those slatted panels aren’t just pretty, they ventilate and shield. The raised slab and tight envelope shrug off winter, so you can sip cocoa while the storm tries its best.
Frostlight Timber Edge Pavilion
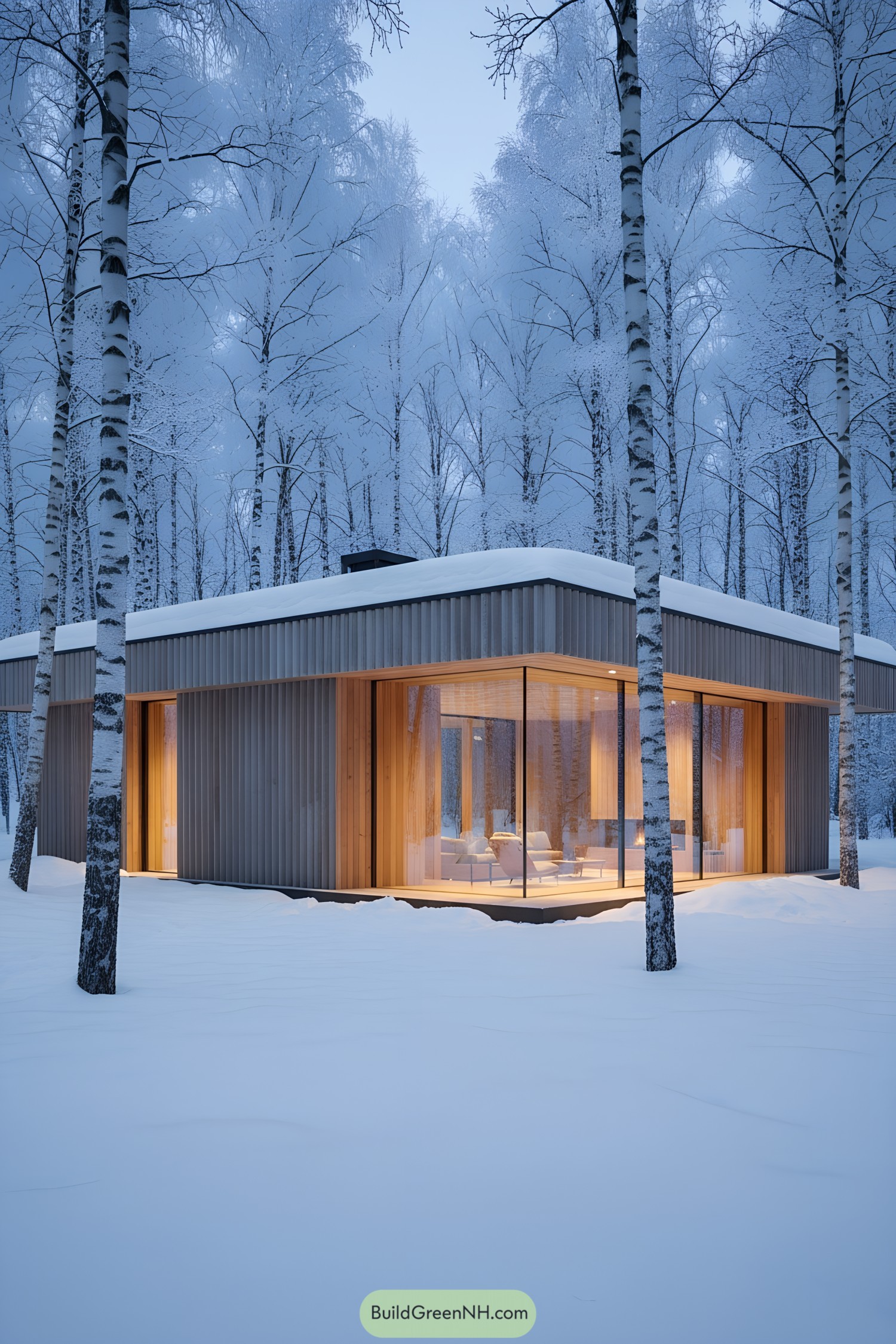
This low-slung pavilion mixes warm cedar and cool ribbed metal, wrapping the living spaces in floor-to-ceiling glass that turns the forest into wall art. We chased that candle-in-the-snow feeling, so the glazing glows at dusk while deep overhangs keep drifts and glare in check.
A crisp rectangular plan keeps circulation effortless, with corner windows opening sightlines diagonally across the rooms—small move, big space vibe. The flat insulated roof and thermally broken frames do the quiet work, locking in heat while the wood soffits add a soft, human touch where your hands and eyes always land.
Copper Ridge Alpine Chalet
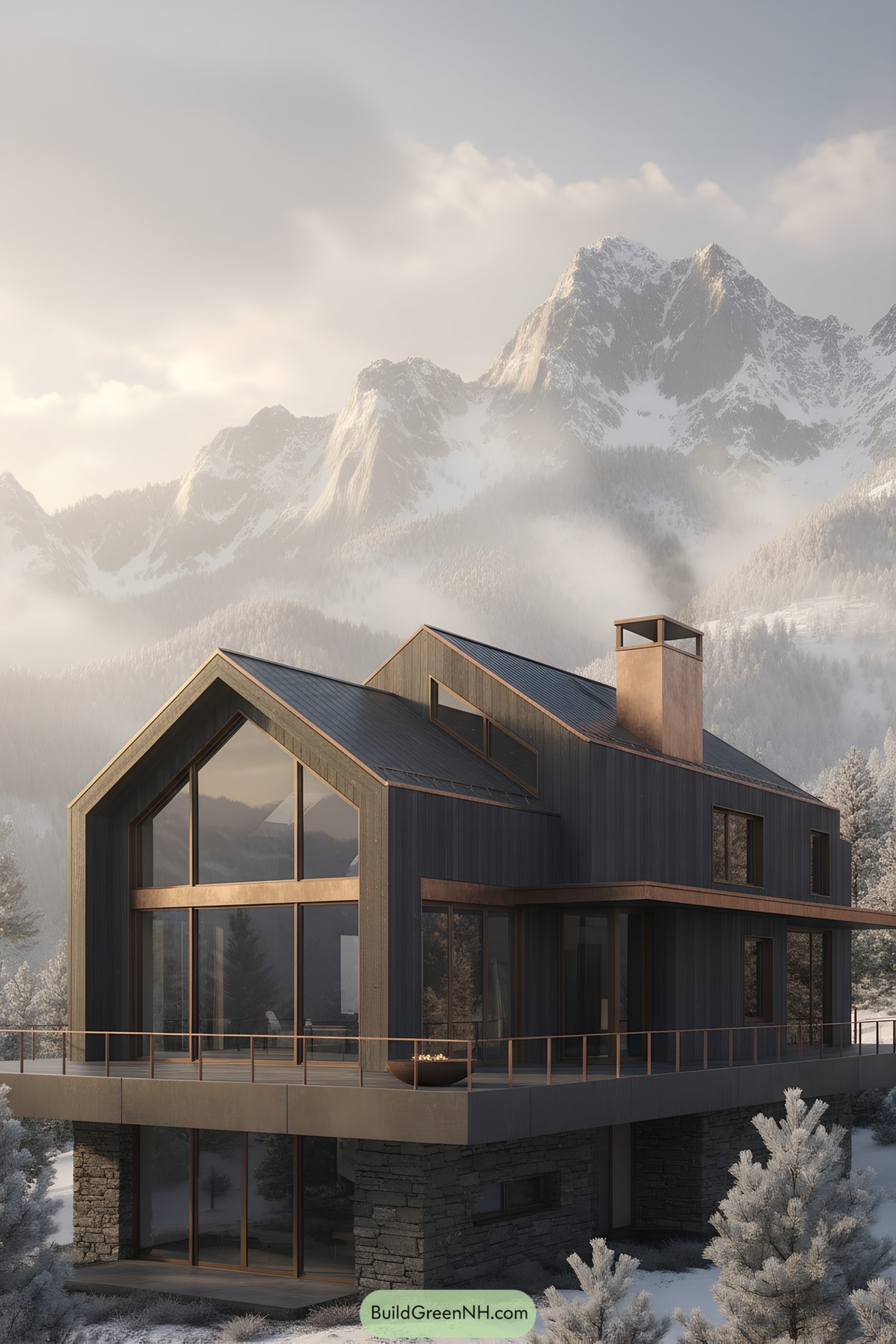
Clad in charred wood with warm copper trims, the chalet frames the mountains through towering gable windows that drink in low winter light. The elevated terrace wraps the living level, keeping snow at bay while giving sunrise coffee a front‑row seat.
A low, stone plinth roots the house to the slope, while the asymmetric roofline sneaks in clerestories for daylight and star peeks at night. We shaped every line to balance rugged weather with soft views—tight overhangs, thermal glazing, and that handsome chimney that works as both hearth and skyline marker.
Snowcrest Arc Forest Shelter
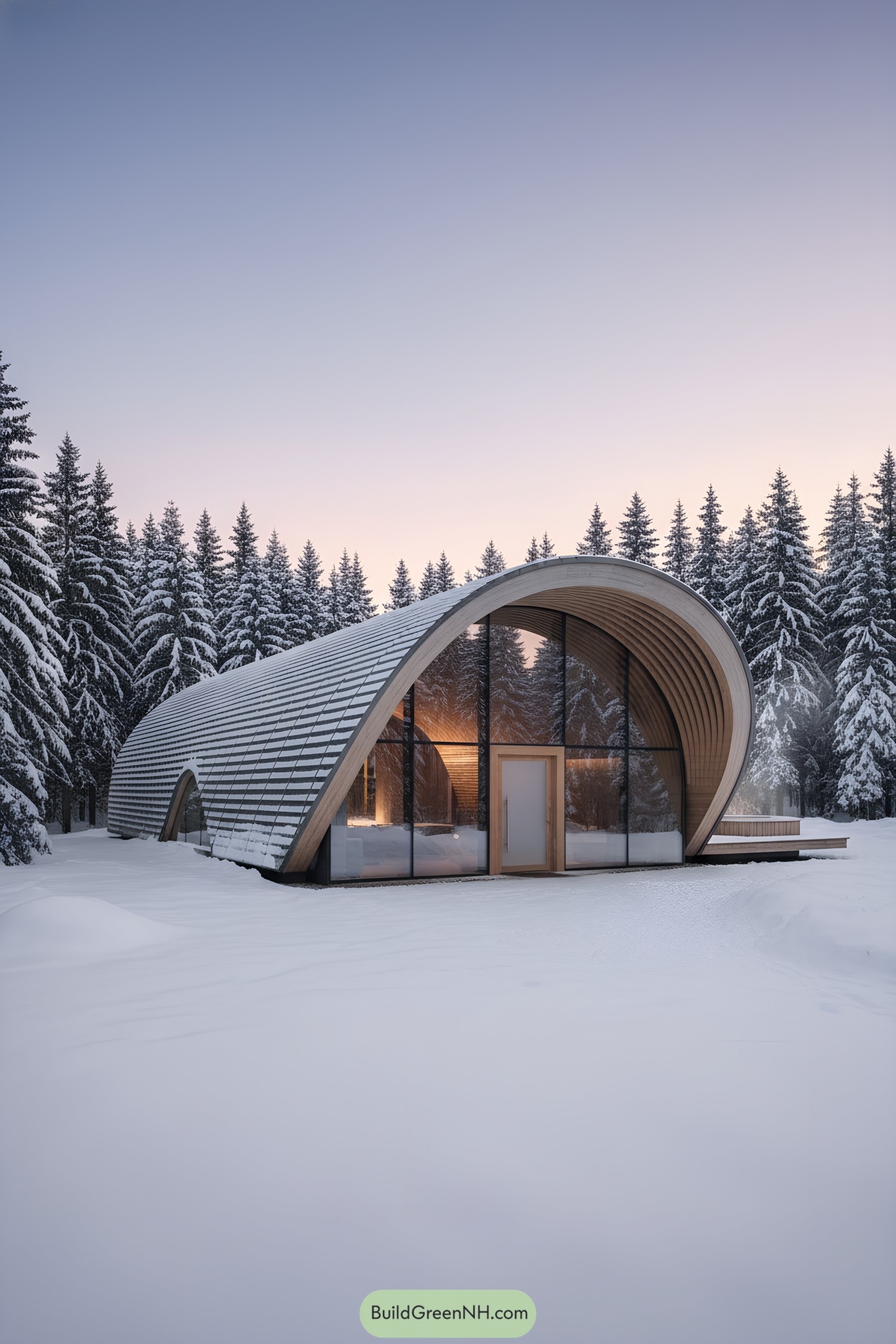
We shaped this hideaway around a sweeping timber arc, like a snowdrift paused mid-fall. The ribbed interior frames panoramic glazing, so the forest feels like a friendly audience, not just a backdrop.
Layered shingles wrap the curve for extra insulation and to shrug off heavy snow, while the deep eaves cut glare and protect the glass. Warm wood tones, low-slung massing, and a tight envelope keep it cozy without fuss—proof that efficiency can have a sense of humor and a great profile.
Glacier Horizon Timber Lounge
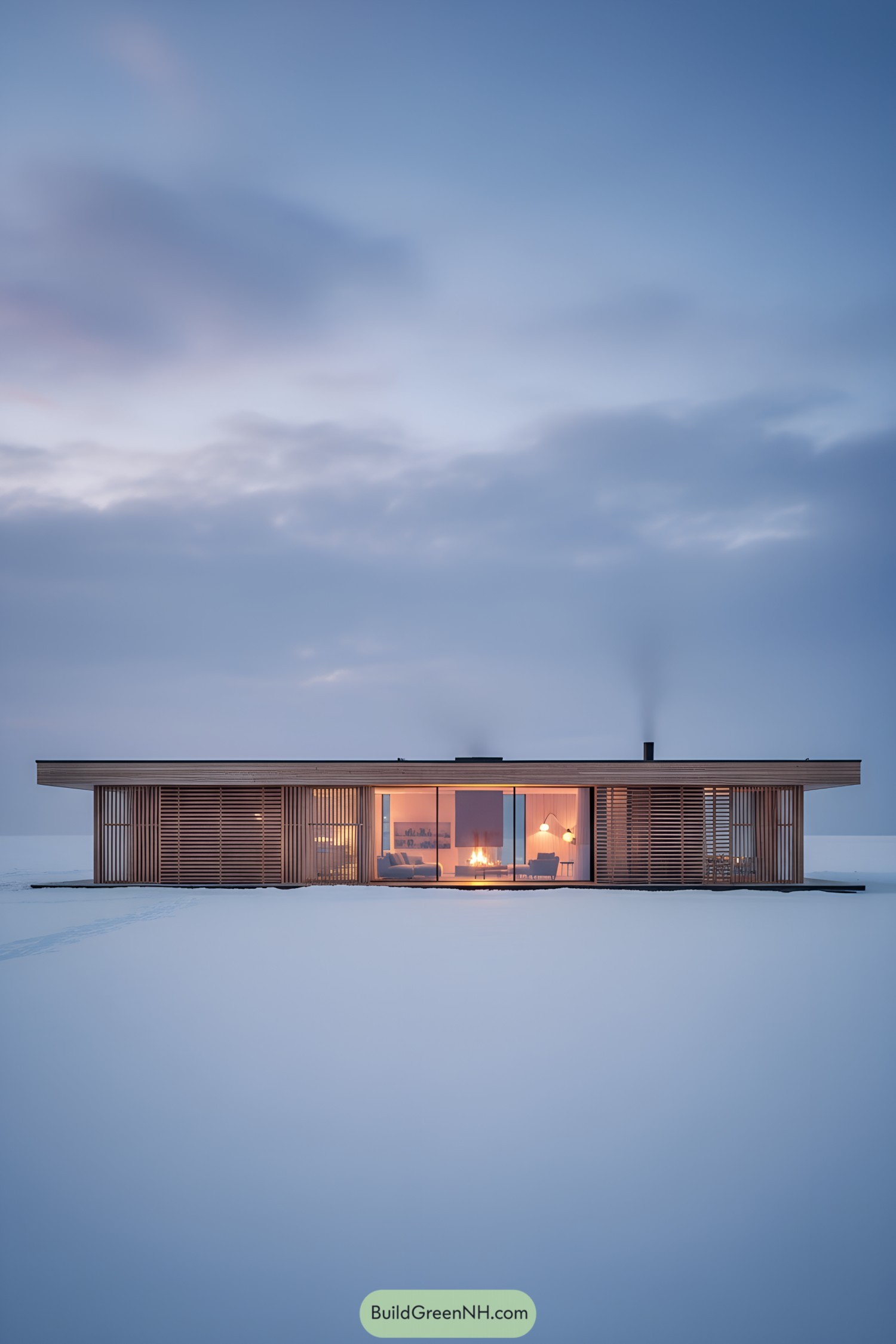
Flat-roofed and low-slung, the structure stretches like a warm line on snow, all glass and slatted cedar that filters the wind. We chased that serene, horizon-hugging proportion so rooms feel endless, yet cozy around the central hearth.
Deep overhangs tame glare and drifting snow, while sliding louver panels modulate privacy without blocking views. The glass wall is high-performance, so you get sunrise theater and still keep your toes toasty—because beauty is great, but warm socks win the day.
Pinecone Peak Winter Cabin
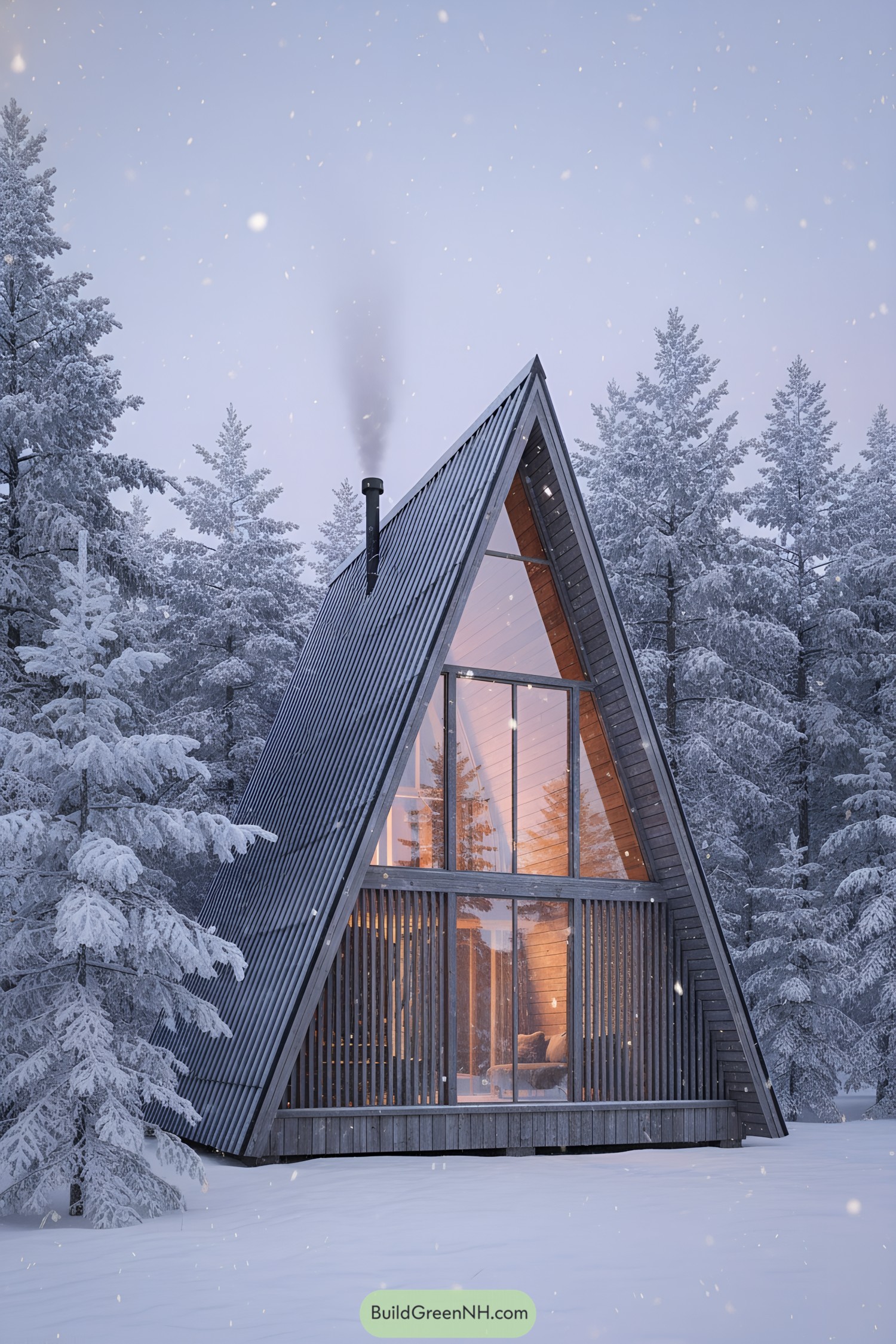
This steep A-frame leans into the weather, shedding snow like a champ while framing the forest with a floor-to-peak glass wall. Slatted screens temper glare and give privacy without stealing the view, a small magic trick we’re oddly proud of.
Inside, warm timber wraps the lofted volume, so the space feels cozy without feeling small. The chimney punctuates the ridgeline for efficient draft, and the deep roof eaves guard the entry like a good neighbor in a storm.
Twilight Steel Woodland House
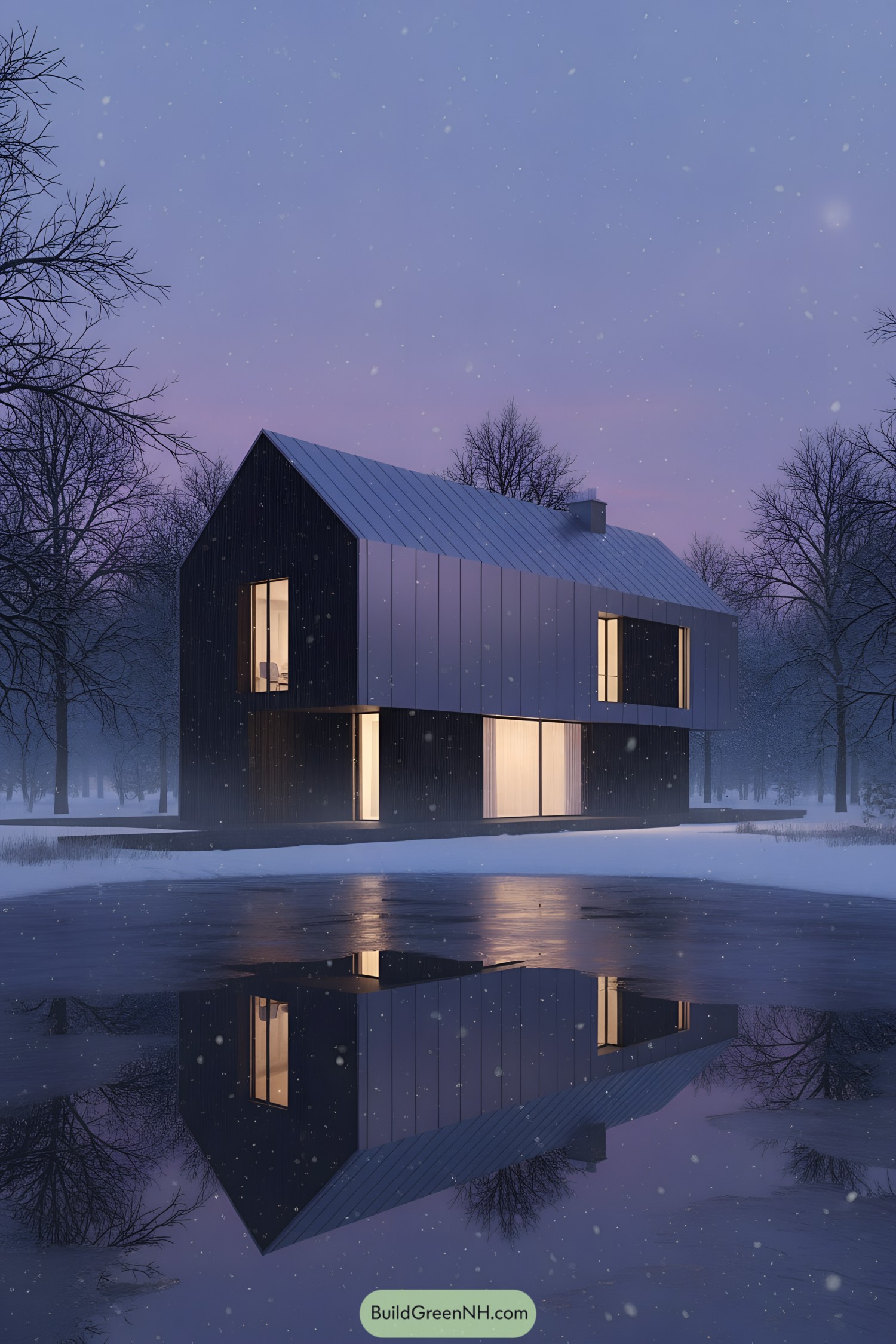
Clad in standing-seam steel and vertical-charred timber, the house pulls light in through crisp ribbon windows that warm the matte facade. The classic gable is stretched and sharpened, giving the silhouette a calm, almost monastic presence that still feels cozy after a long, cold walk.
We shaped the overhangs and window reveals to manage glare off the snow and frame the quiet views—because winter loves to brag. Inside, the stacked volumes create natural wind breaks, while the reflective skin shrugs off weather and mirrors dusk like a polite neighbor.
Moonlit Slope Forest Dwelling
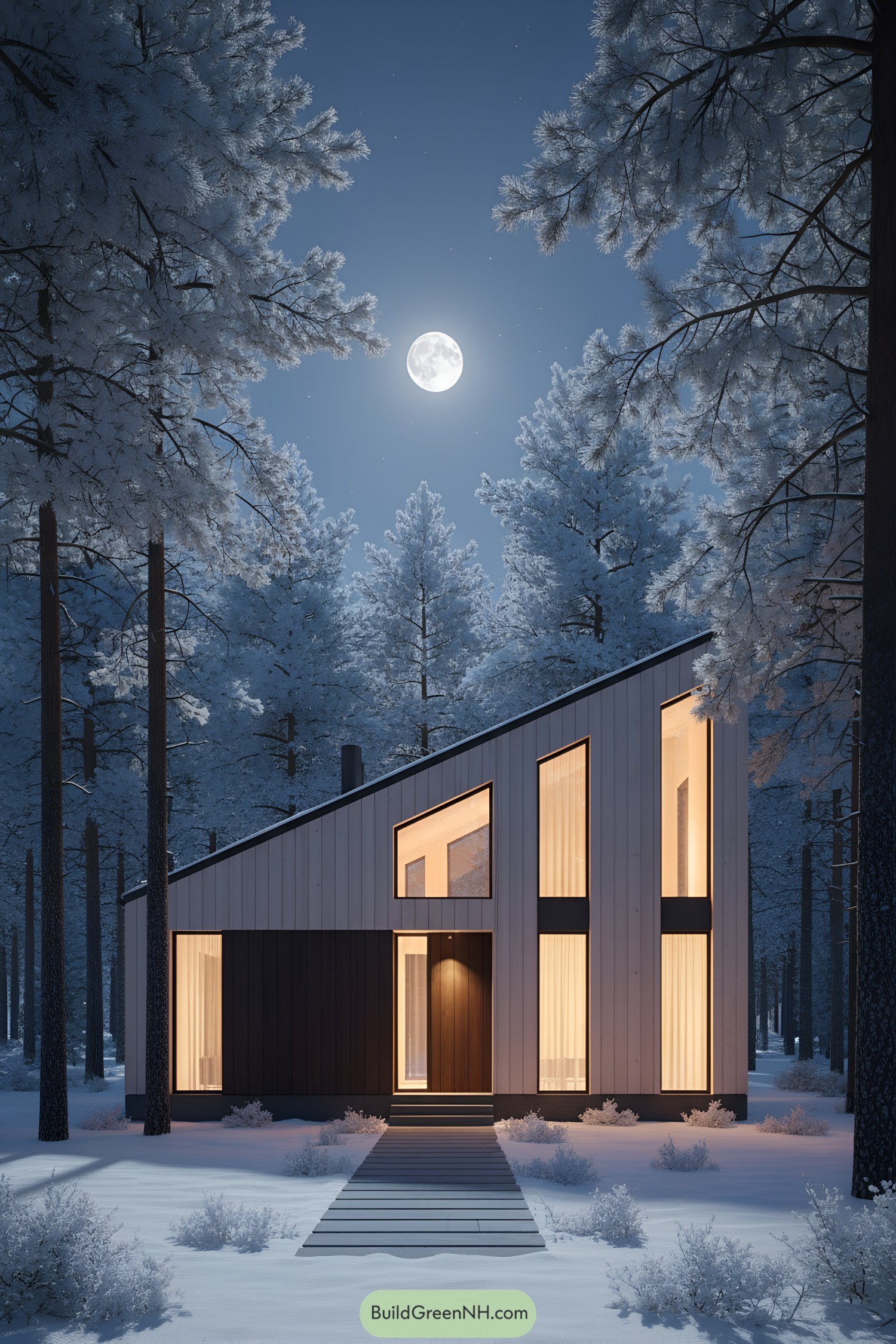
The asymmetrical roofline leans into the trees, carving a crisp silhouette that channels moonlight down the façade. Warm vertical window bays act like lanterns, balancing the dark cladding and giving the forest a gentle glow.
We shaped the glazing to frame sky and trunk lines, a quiet nod to Scandinavian restraint and stargazer nights. Durable, thermally treated timber and tight eaves fight snow load and drafts, while that slim entry cut keeps the form calm and, honestly, a little bit mysterious.
Birchfold Winter Forest House
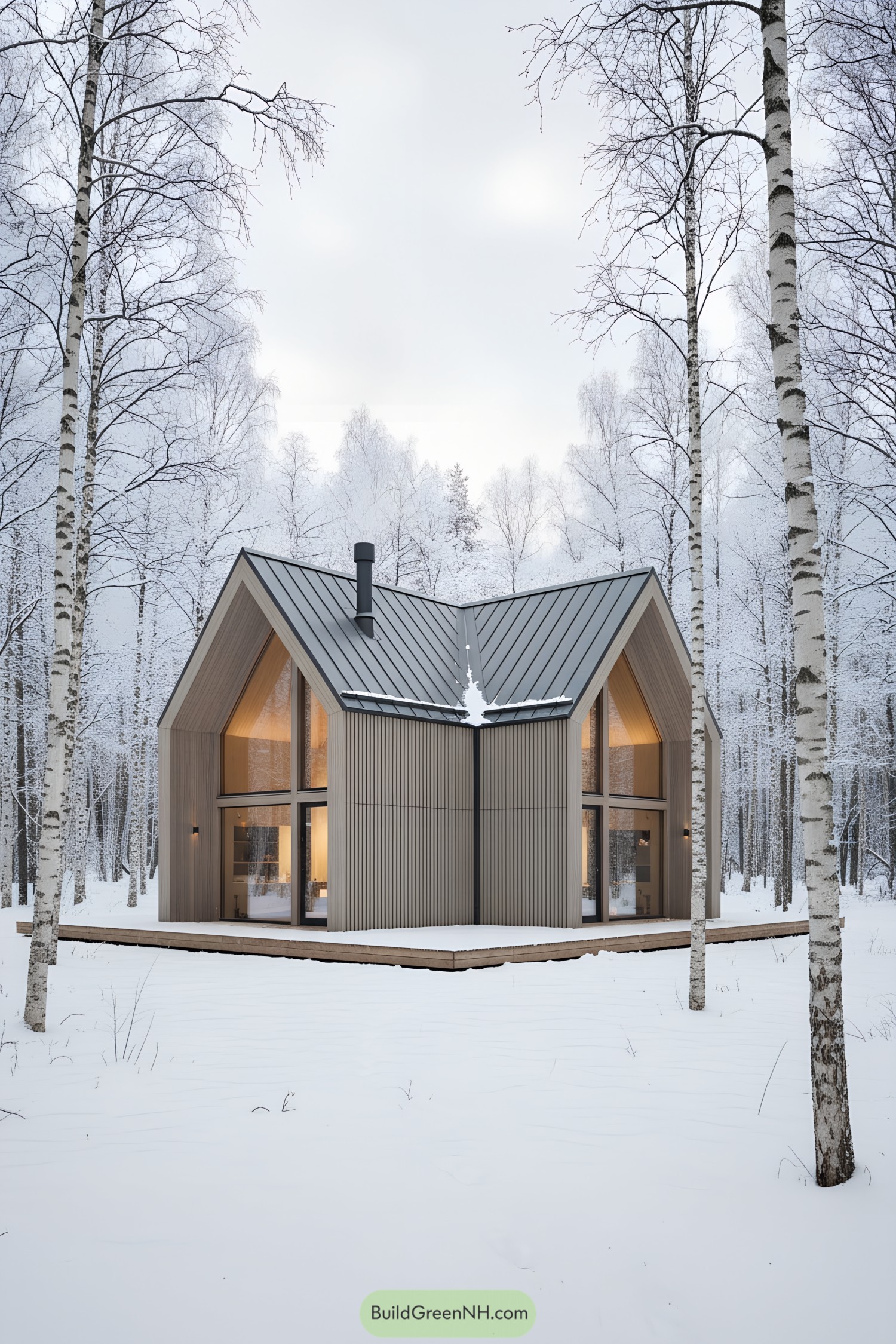
Shaped like two clasped hands, the roof folds into a sheltered valley that sheds snow and frames the sky. Tall glazing pulls the birch grove indoors, while the vertical cladding echoes the trees so it feels like it grew here on purpose.
We tuned the metal roof seams and deep eaves to handle heavy winters without drama, and tucked a chimney like a periscope for cozy nights. The low wraparound deck lifts the structure off the frost line, makes entries easy with boots on, and draws a clean edge against the quiet white.
Starlit Timber Lantern Lodge
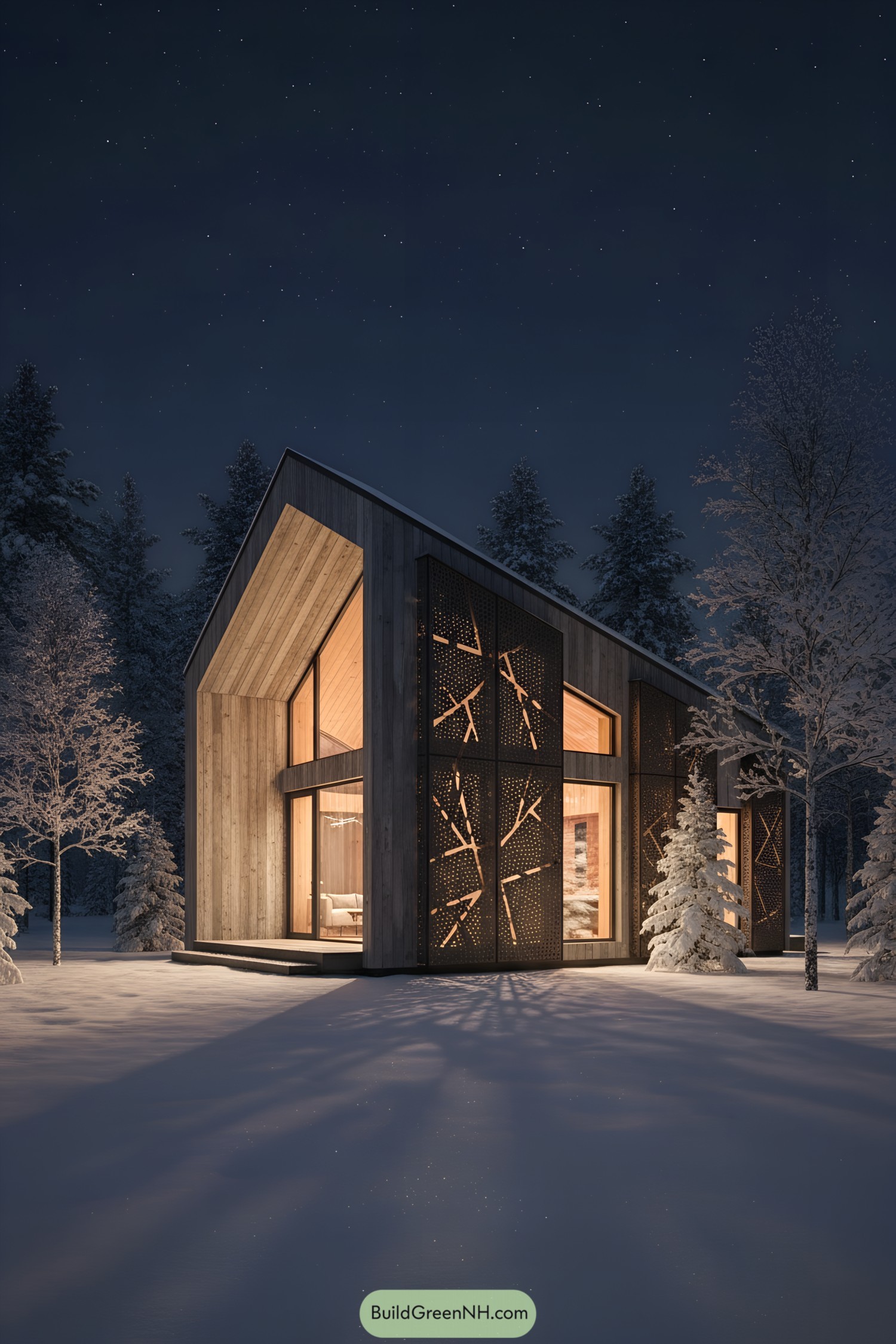
Clad in weathered wood and wrapped with perforated metal screens, this lodge leans into a tall, asymmetric roofline that scoops in the sky. Those branch-pattern panels scatter warm light like campfire embers, softening the geometry and keeping the snow glare friendly on the eyes.
Inside, tall glazing frames the trees while deep overhangs cut winter winds and shed heavy snow, so it looks poetic but works hard. The screens double as privacy and passive shading, inspired by bare winter branches, and they turn every evening into a quiet light show—because yes, sustainability can have a little sparkle.
Winter Eave Glass Meadow House
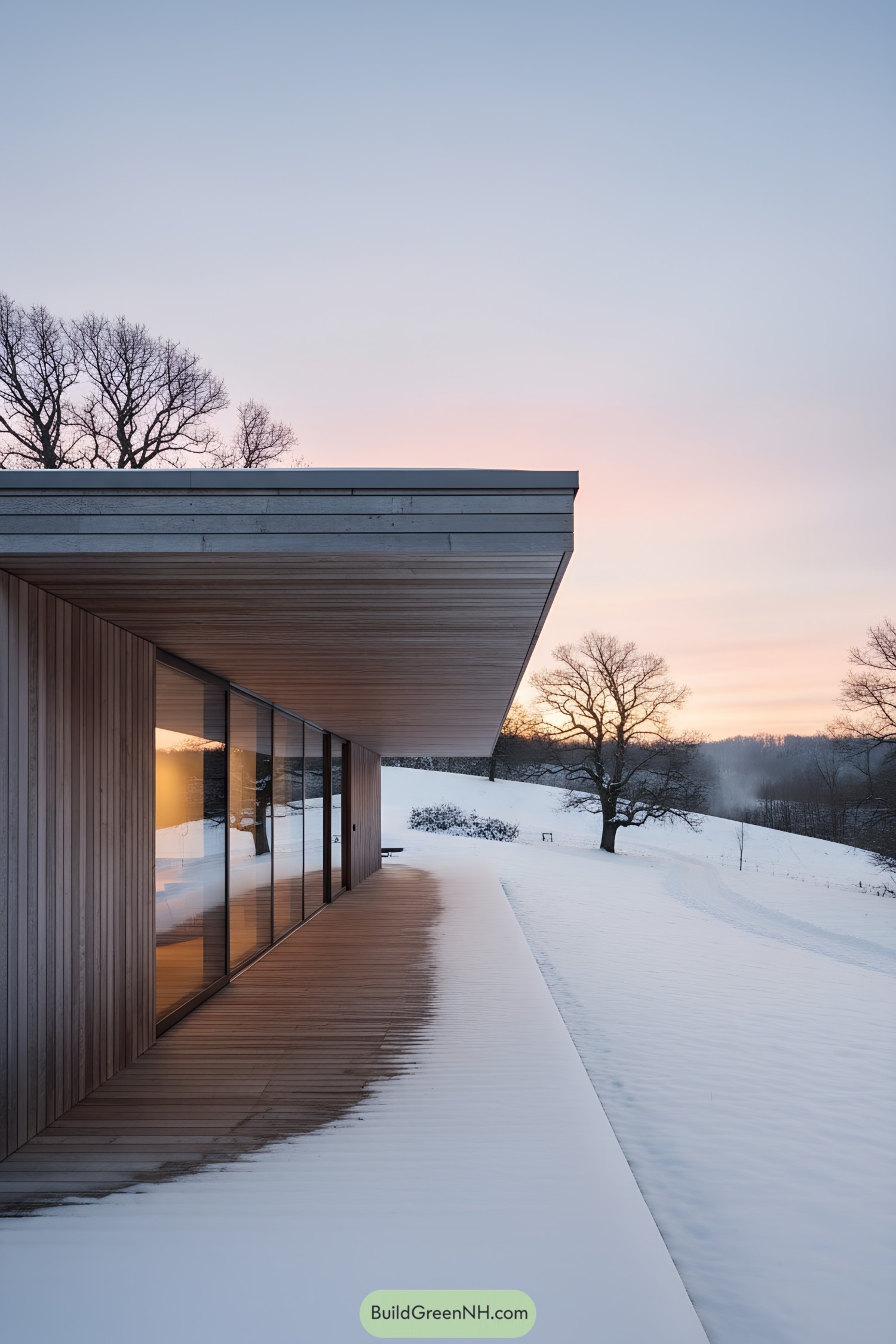
Long, low, and quietly confident, this pavilion slips into the slope with a razor-thin roofline that shields a warm glass wall. We chased calm here—broad glazing for horizon views and a wrapped porch that keeps snow at arm’s length.
Clad in vertical cedar, the envelope breathes while the deep cantilever reduces glare and drifts, so mornings stay bright without the blizzard creeping in. The plan is simple on purpose: one linear spine, generous openings, and clean detailing that lets the winter landscape do most of the talking.
Ravencrest Firline Retreat
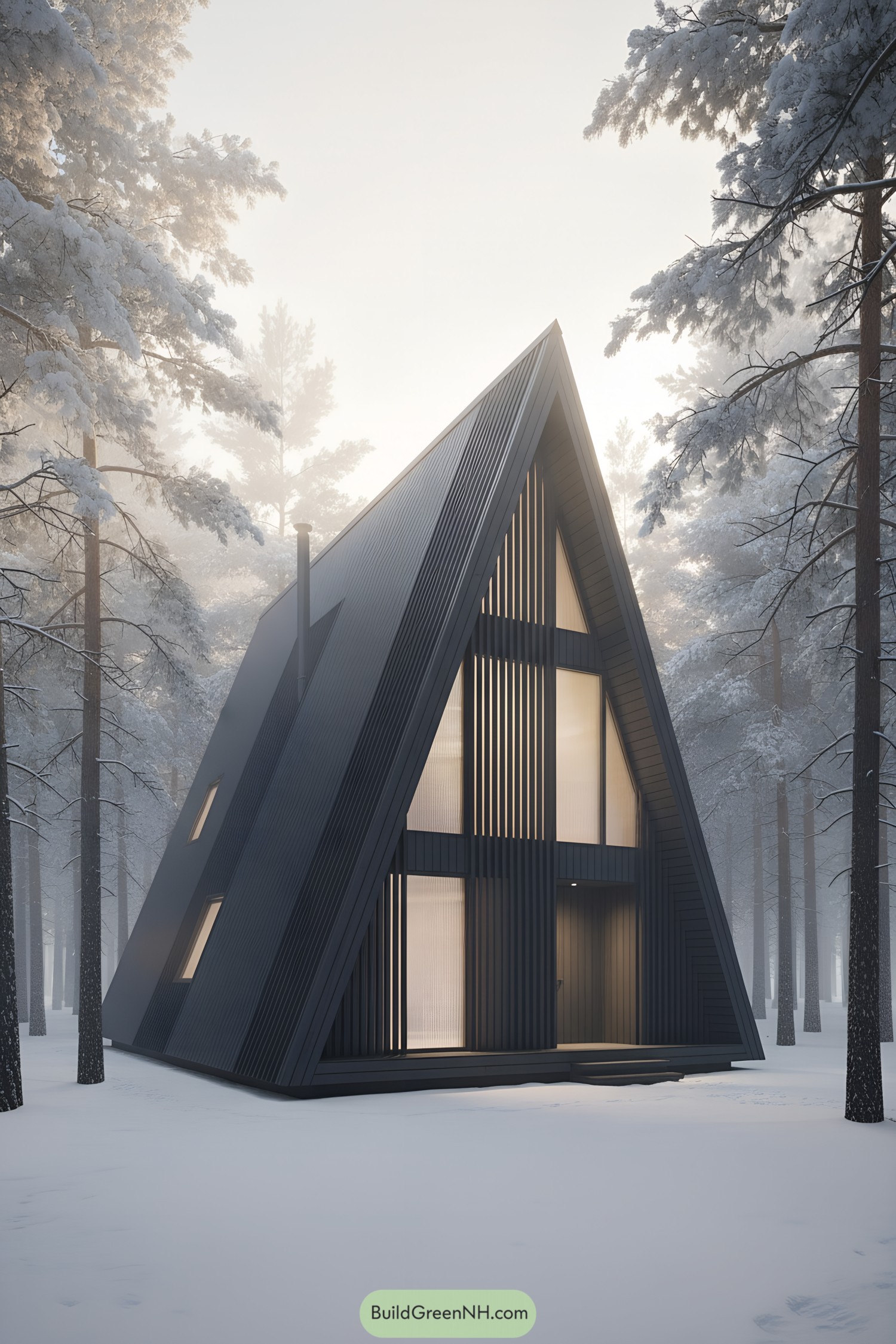
This tall, raven-toned A-frame leans into the forest like a pencil sketch against the snow, all edges and calm glow. Vertical slats veil generous windows, softening the light while keeping privacy dialed in just right.
We shaped the steep roof to shrug off heavy snowfall and sneak extra lofted space inside—practical, cozy, and a little dramatic. Ribbed metal cladding wraps the form for durability, and those warm panes are high-performance glazing that keep the hush inside while the woods do their winter thing.
Nordhollow Pinelight Sanctuary
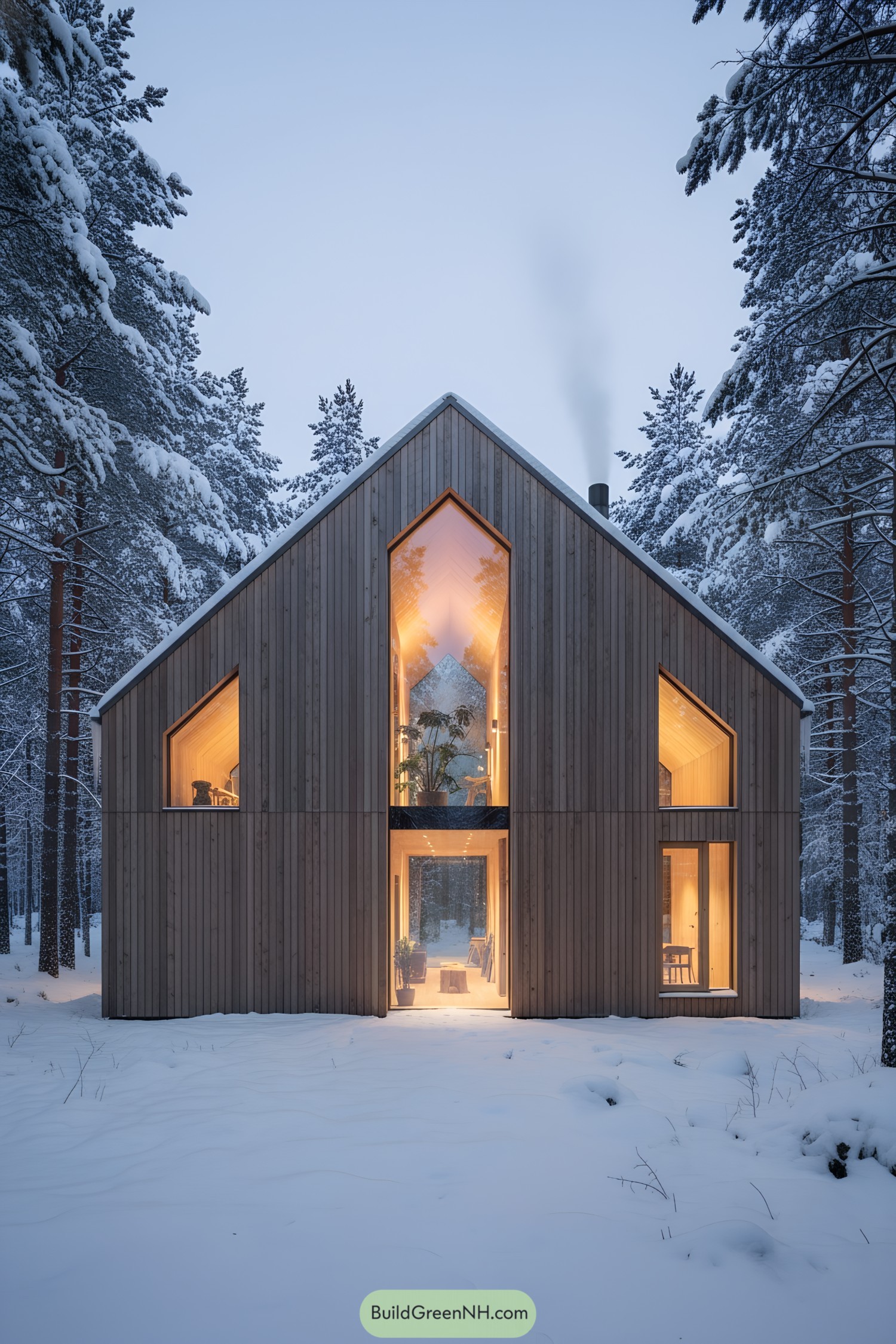
Clad in vertical cedar planks, the tall gable form opens with sculpted, chapel-like windows that pour warm light into the forest. That central glass hall frames a straight-shot view through the trees, a quiet little theater for snowfall and slow mornings.
We shaped the apertures to echo pine silhouettes, which softens the geometry and nudges daylight deep into the rooms. Thick insulation, hidden steel, and a compact footprint keep it cozy and efficient, so the drama lives in the light, not the energy bill.
Silentscape Blackwood Panorama
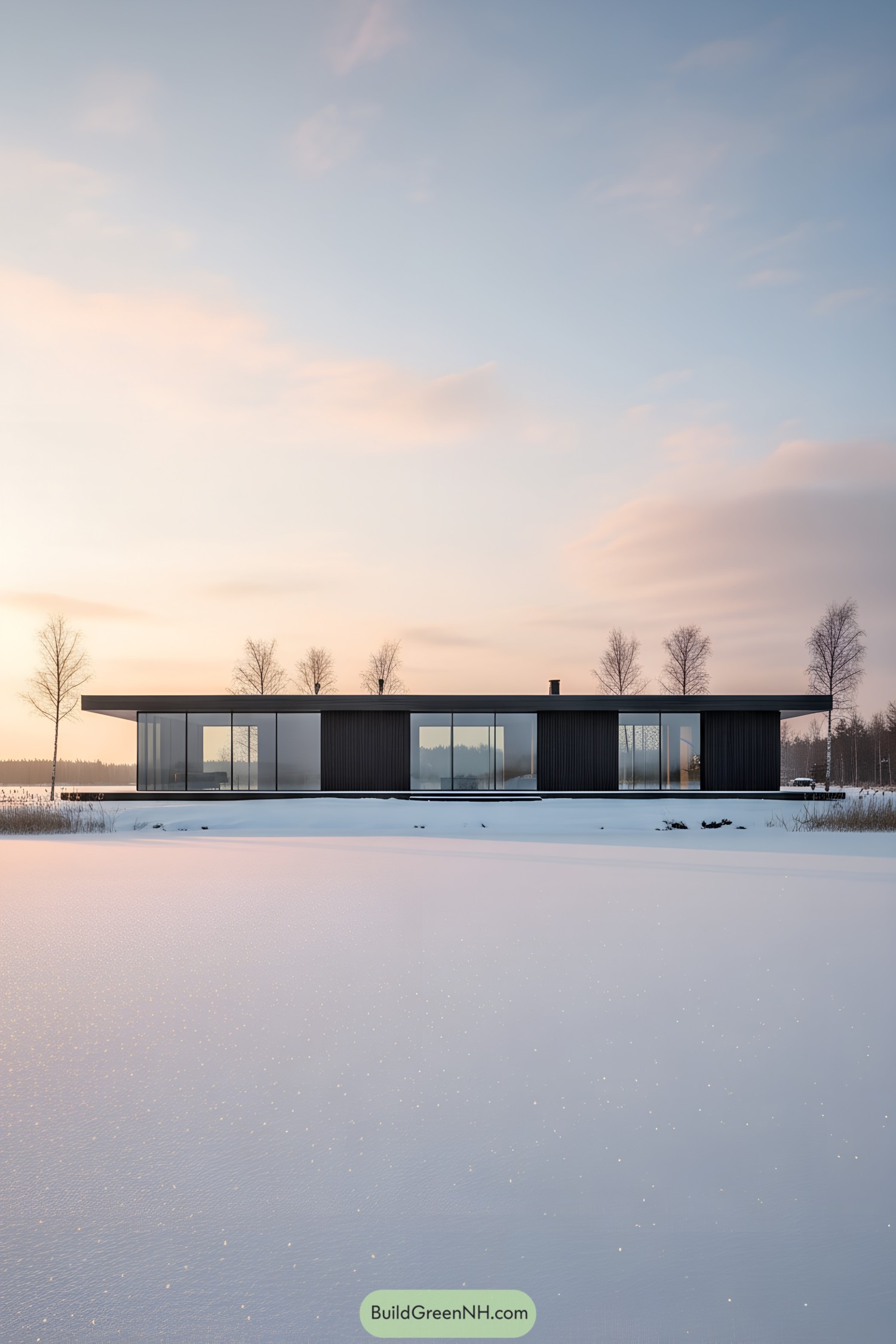
This long, single-story pavilion glides across the snow like a quiet train, with a razor-thin roofline and floor-to-ceiling glass that soaks up the soft winter light. We pushed the mass low and linear to let the horizon breathe, then tucked services into dark ribbed cladding so the views do the talking.
Wide overhangs shade summer glare and keep drifts off the glass, which sounds boring but saves a ton of fuss (and energy). Slender mullions, warm interior woods, and a slightly cantilevered edge give it that calm, floating vibe we love—modern, but still happy to track a few boot prints.
Everpine Glass Peak Refuge
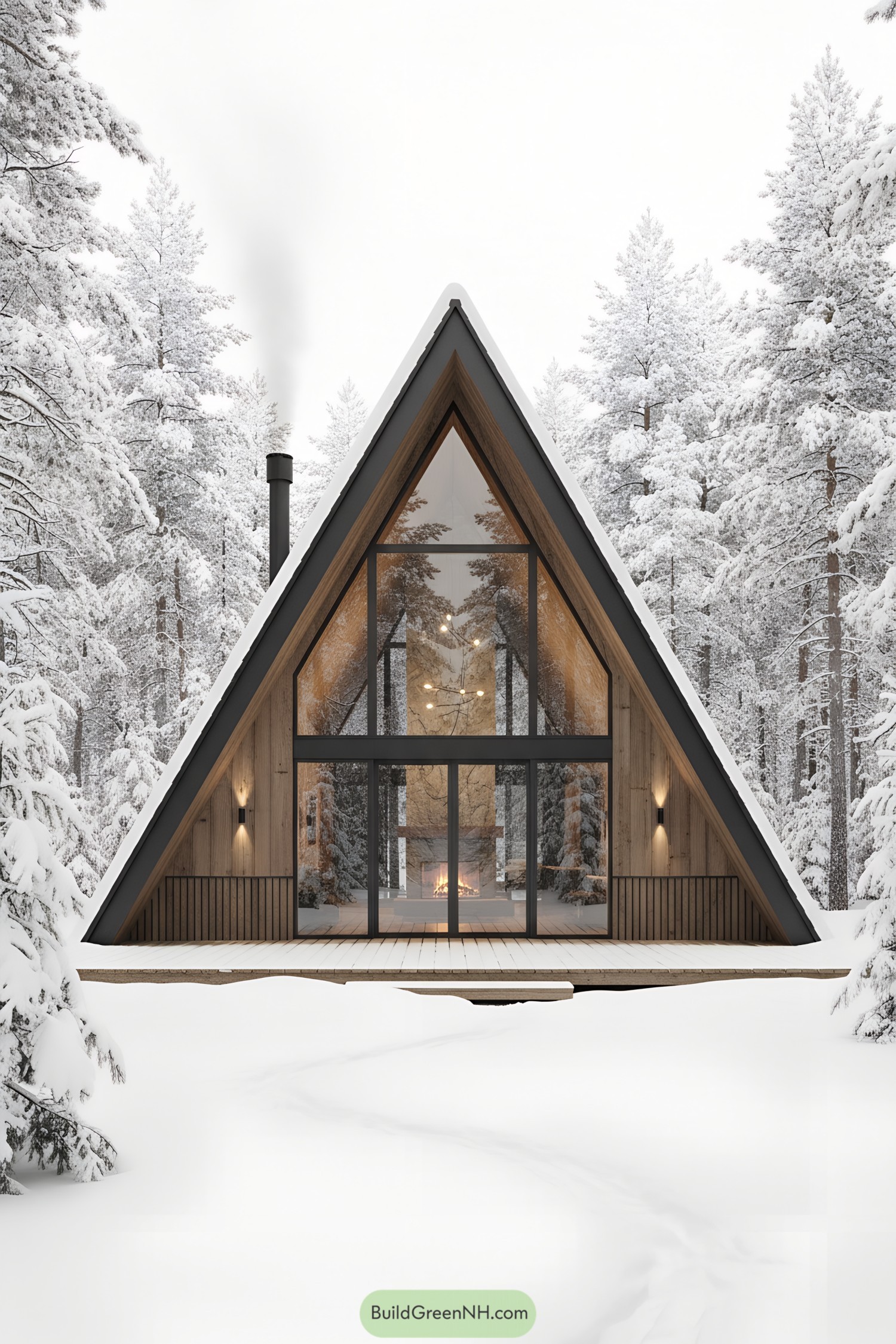
This sharply pitched A-frame is all about drawing the forest indoors, with a towering glass face that mirrors the trees like a quiet lake. Warm cedar siding and charcoal metal edges give it that crisp, modern snap without trying too hard.
Inside, the vaulted space gathers light like a winter greenhouse, while the hearth anchors everything in simple, comforting symmetry. We shaped the roofline to shed heavy snow fast and tucked lighting into the timber to keep nighttime soft and cozy, because good design should feel effortless—almost sneaky in how it works.
Winter Hearth Glass Gable Refuge
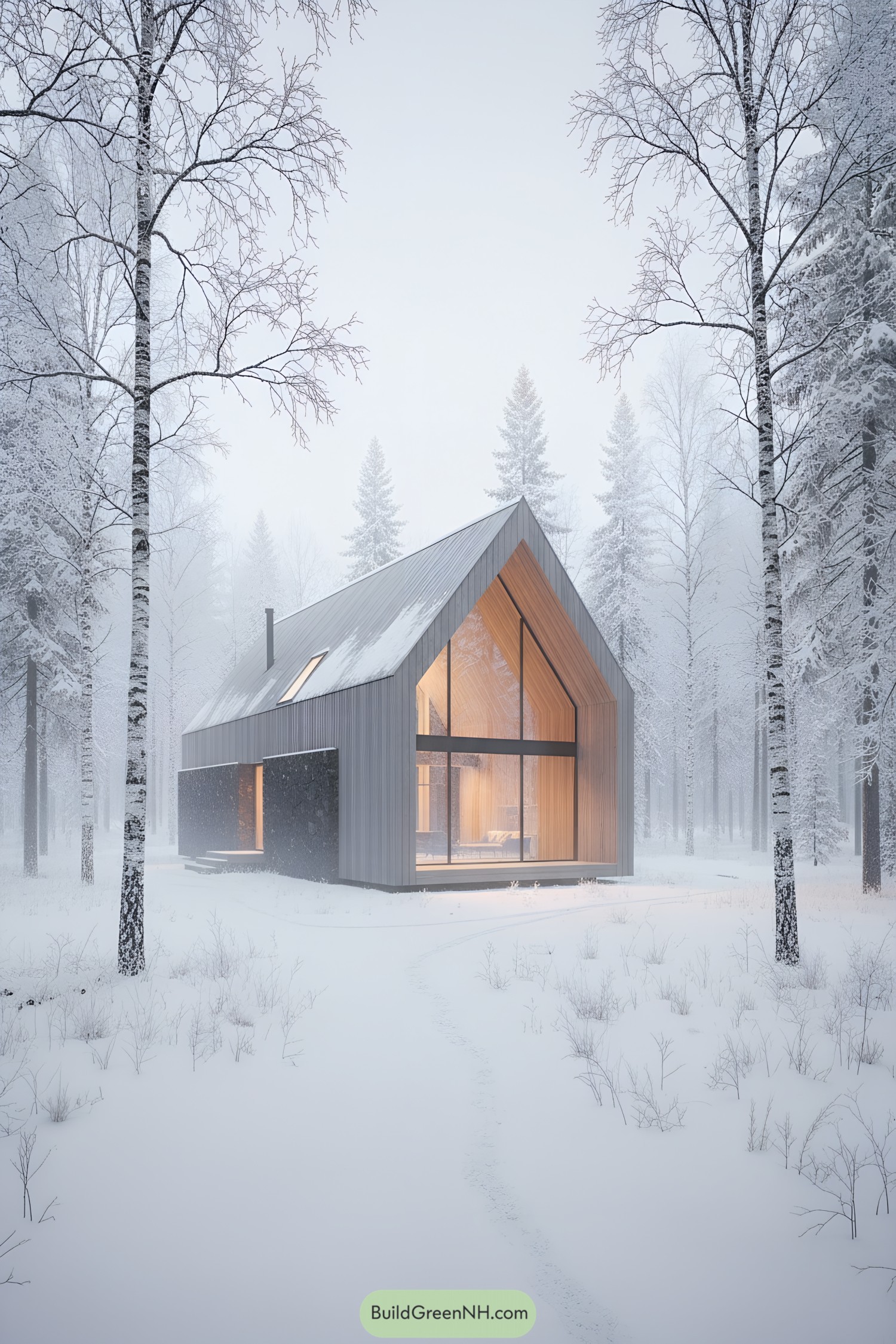
A crisp metal shell wraps a warm timber core, creating that satisfying contrast of ember and ice. The tall glazed gable frames the trees like a cinema screen, while deep eaves and thermal glazing keep the scene cozy, not chilly.
Inside, the continuous wood lining flows from walls to ceiling, guiding the eye up the ridge and making the modest footprint feel generous. We tucked services into the darker volume, letting the living zone glow outward—smart for energy, and honestly, for mood too.
Birchveil Winter Glass Hideout
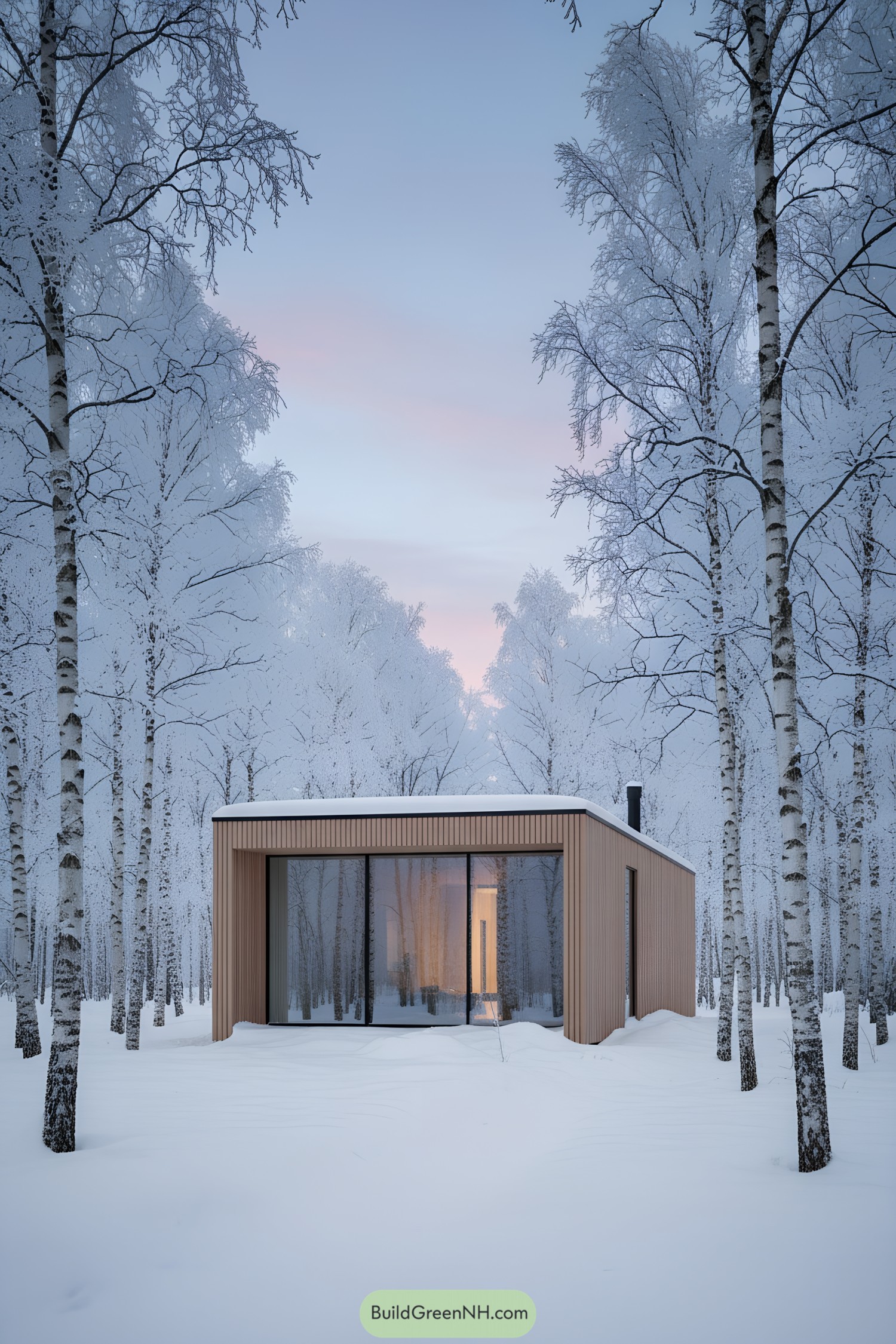
This compact retreat leans into quiet geometry: a soft-wood cube with a razor-clean roofline and a deep glass portal that frames the frosted grove like a living mural. We chased the hush of winter for inspiration, pairing warm vertical cladding with cool glazing so the forest does most of the talking.
Full-height sliders dissolve the boundary, pulling daylight deep inside while a sheltered reveal cuts glare and drifts. The plan is simple on purpose—less to heat, less to maintain, more to enjoy—because comfort in the woods shouldn’t need a manual.
Fircrest Prism Snowfield Cabin
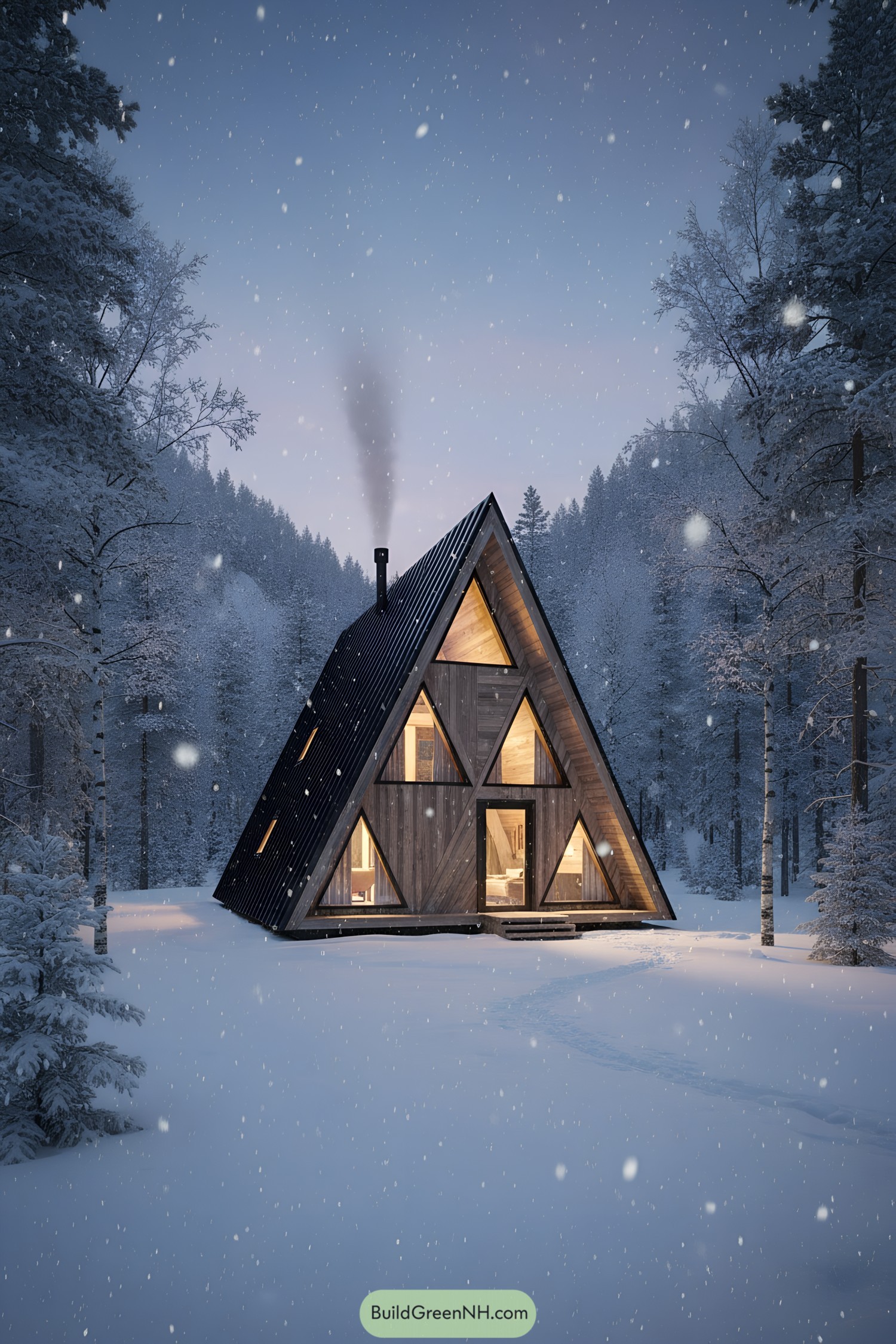
This sharp A-frame leans into the landscape, folding dark standing-seam metal over warm timber like a winter cloak. Triangular windows punch through the façade, catching low Nordic light and framing tree tops like little postcards.
We shaped the profile to shrug off heavy snow and hush wind loads, which is why it stays cozy even when the forest howls a bit. Inside, the geometry does the storytelling—those angled panes stretch sightlines, while the compact footprint keeps heat where it counts.
Lunar Arc Timber Hideaway
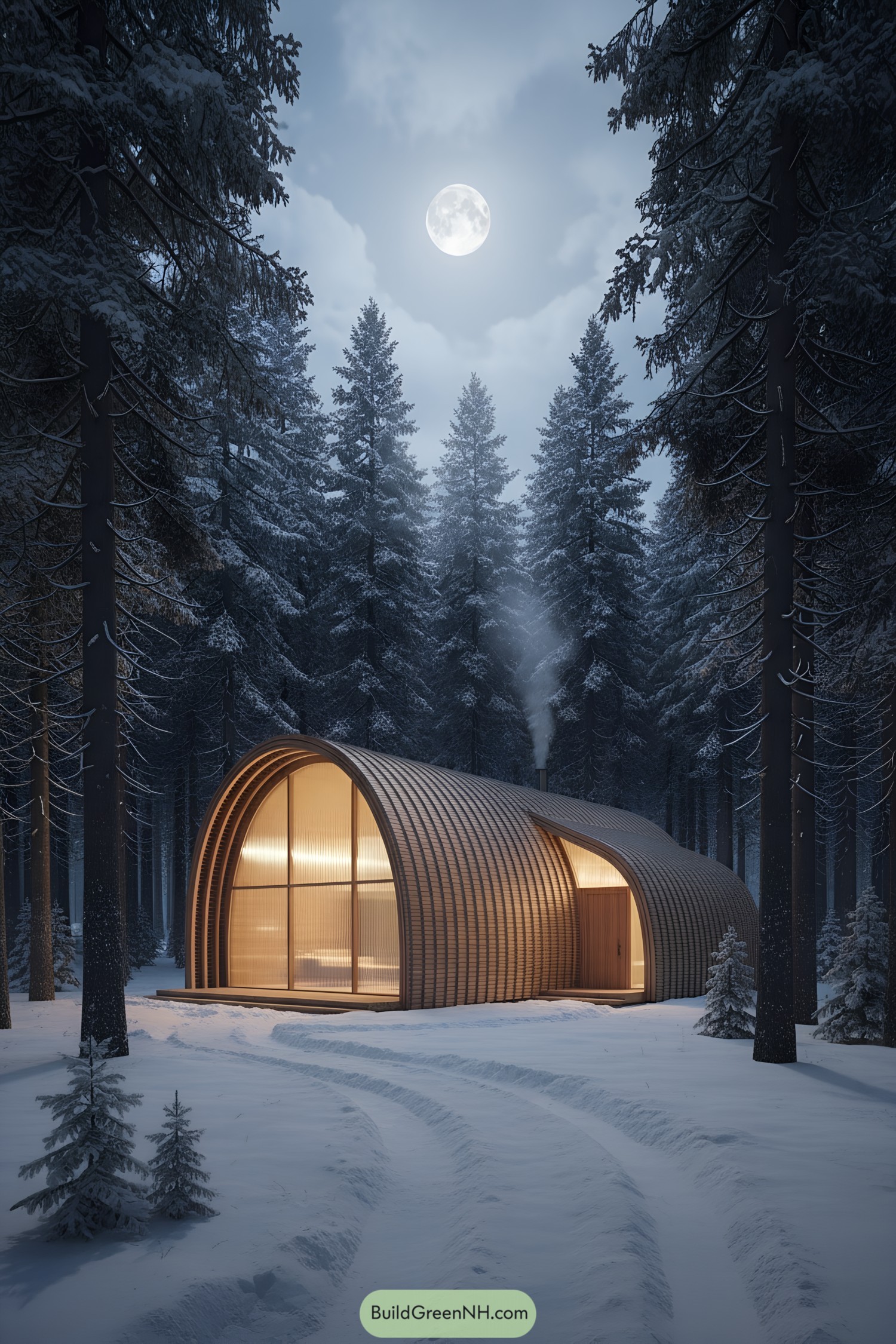
Our arched timber shell wraps like a cozy sleeve around the living spaces, inspired by Quonset forms and the calm bend of snowdrifts. The front polycarbonate wall diffuses moonlight by night and daylight by day, giving privacy while letting the glow spill softly into the trees.
Bands of thermally treated wood scale the exterior like warm shingles, hiding high-performance insulation that keeps the woodstove sipping rather than gulping. The side notch entry punches through the curve for a sheltered threshold, and, honestly, it makes arriving feel a little like stepping into a lantern.
Frostglen Twin-Gable Hideaway
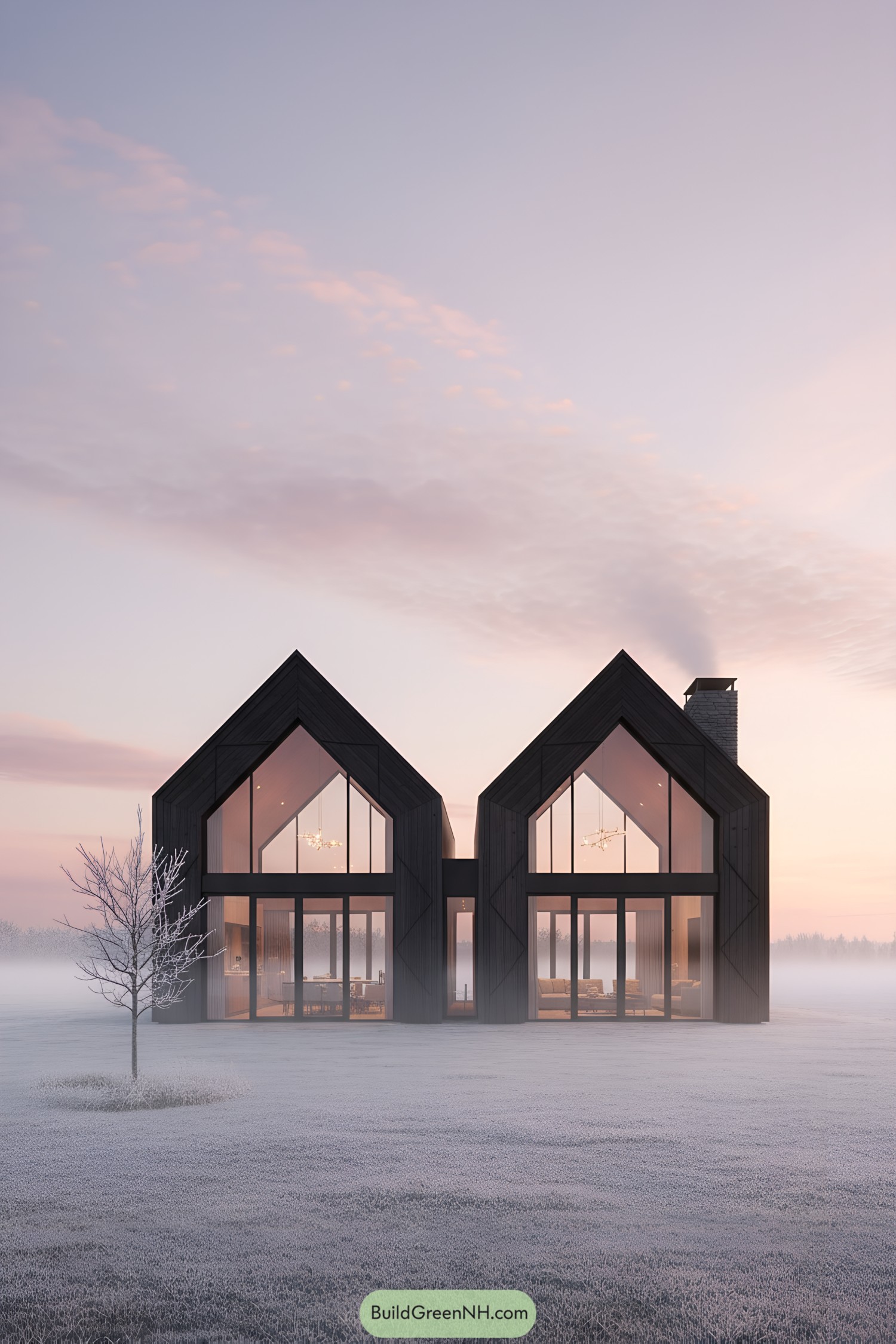
Two steep gables mirror each other like quiet bookends, linked by a slim connector that frames a sheltered entry. The charred-wood cladding gives a moody silhouette, while the oversized panes pull in every blush of winter light, because who doesn’t want nature as the TV.
Inside, the tall A-line volumes stack air and warmth, letting heat rise while radiant floors keep toes honest. We shaped the glazing to echo cathedral lines, so the structure feels calm, almost ceremonial, and the landscape gets the final word.
Auroraside Glass Hearth Cabin
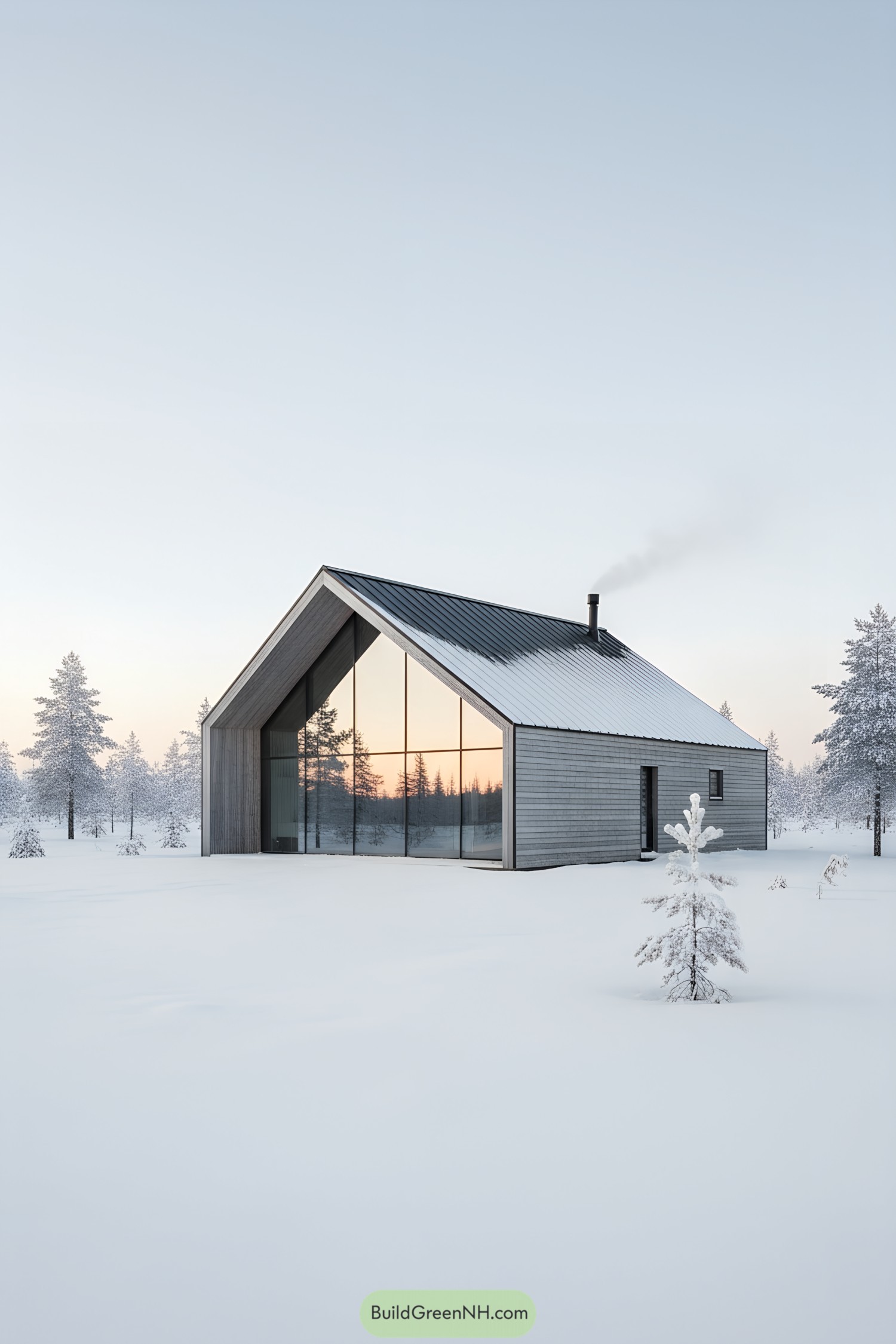
This simple gable form leans into quiet drama—one sweeping roof, a glazed end wall, and cedar cladding that silvers into the winter light. We shaped it like a lantern in the trees, so sunrise paints the living space while the black standing-seam roof shrugs off snow like a seasoned local.
The big glass face isn’t just pretty; it frames low sun for passive warmth, while deep eaves cut glare and keep drifts at bay. Tight detailing, triple-pane panels, and a wood-stove core make it sip energy, and yes, still feel like a cozy hug after a cold ski back.
Emberpeak Forest A-Frame
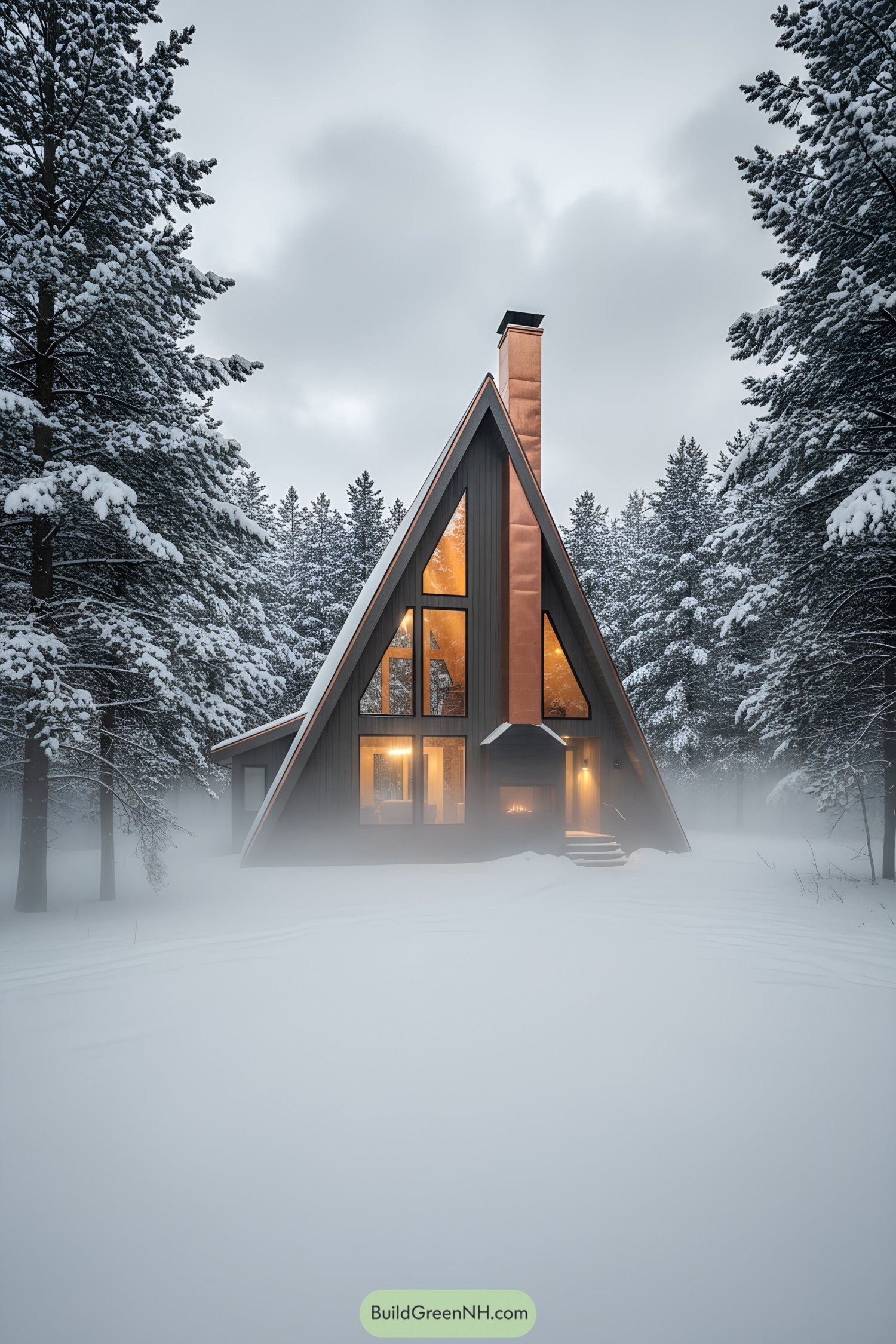
This steep A-frame leans into the forest hush, with a tall copper flue slicing warm light through the grey winter air. Broad glass panels frame the trees like a quiet cinema, while the blackened siding keeps the profile clean and sharp.
We shaped the roofline to shrug off heavy snow and pull the eye upward, a nod to alpine tents and simple wilderness logic. Copper accents aren’t just pretty; they weather gracefully and bounce a soft glow inside, so evenings feel a touch longer and kinder.
Creekside Lattice Winter Retreat
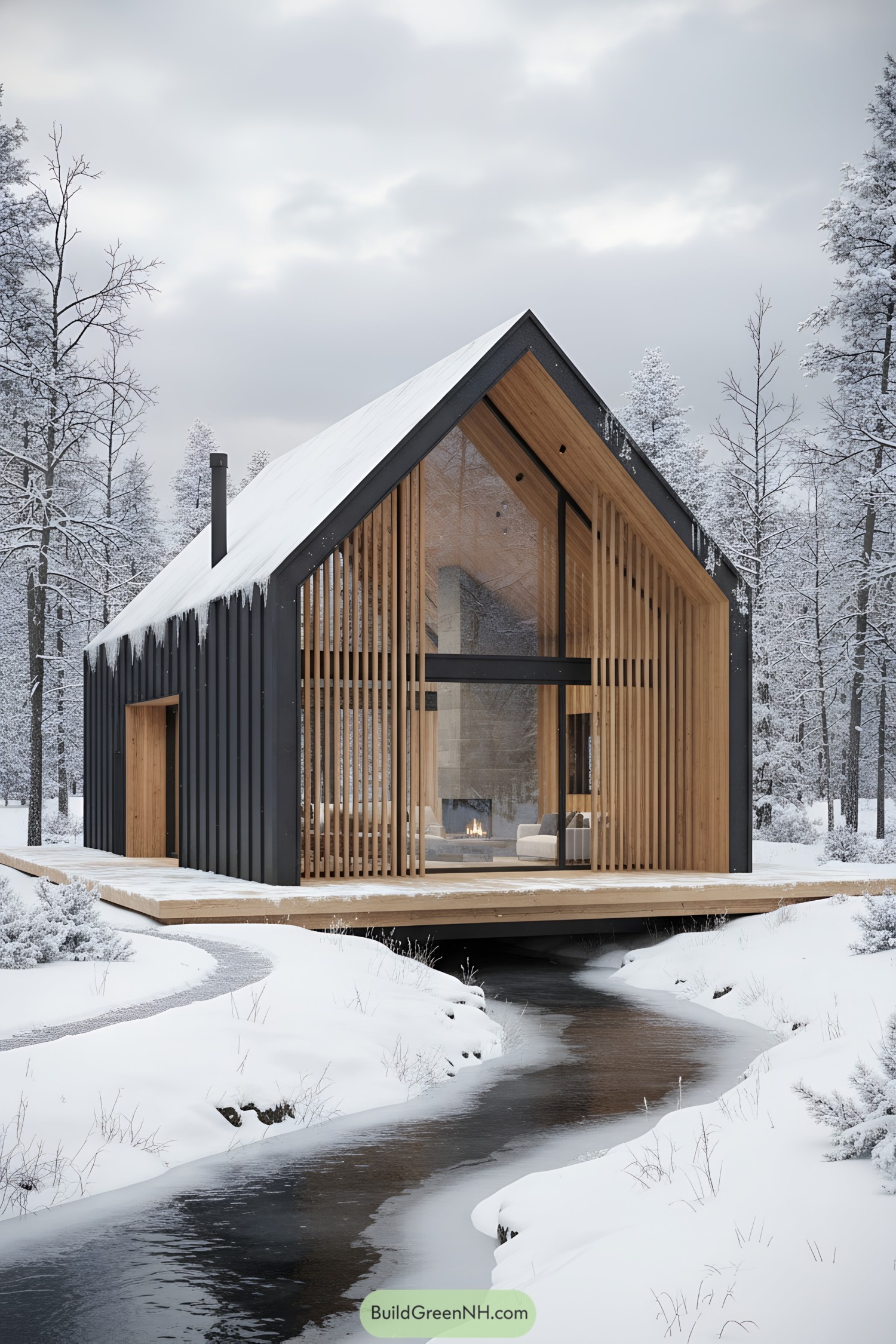
A steep charcoal gable frames a warm cedar core, and that lattice façade filters light like a quiet forest canopy. Floor-to-ceiling glazing pulls the stream into the living room, while the fireplace answers back with cozy glow.
We perched the deck over the water to keep snowdrifts at bay and to give that hovering, hush-on-stilts feeling. Vertical slats double as sun baffles and privacy screens, trimming glare, saving energy, and yes, hiding morning hair from the pines.
Glass Hearth Alpine Streamhouse
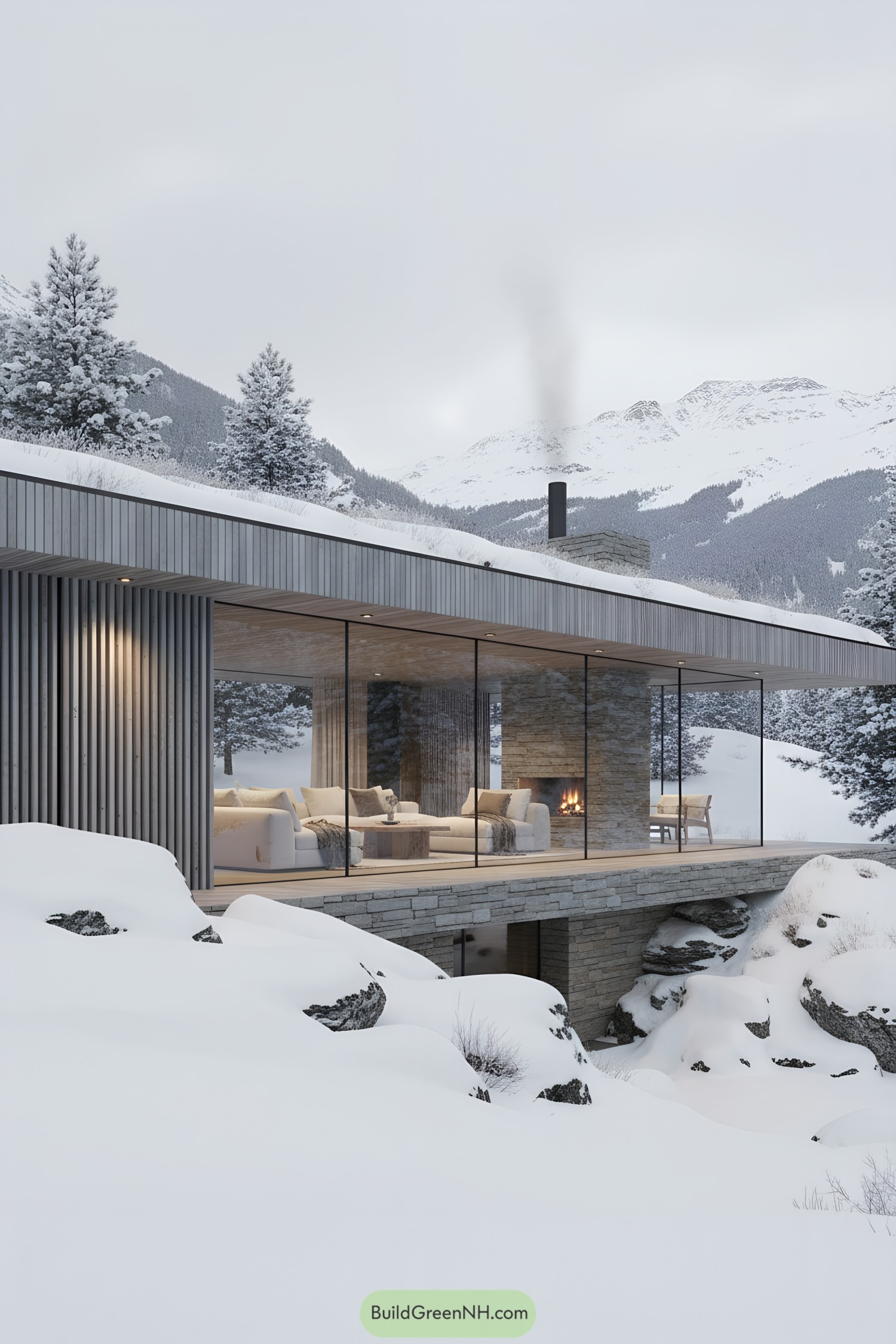
We carved this low-slung refuge into the slope so it hovers lightly over the boulders, almost like it paused mid-step. Continuous floor‑to‑ceiling glazing wraps the living room, sipping daylight and letting the fire glow read like a lighthouse in a snow sea.
Vertical timber fins and stacked stone anchor the form, cutting wind and giving the long roof a clean, quiet line. The bridge-like deck grants year‑round access and sneaks in passive solar gain, so the place feels warm without trying too hard.
Pin this for later:
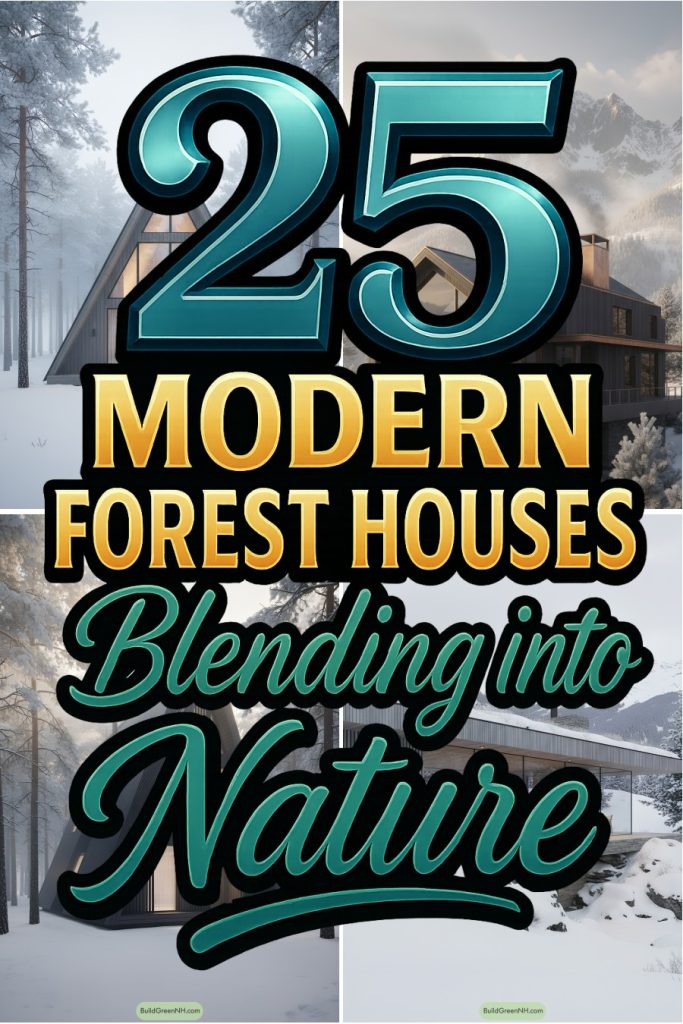
Table of Contents


