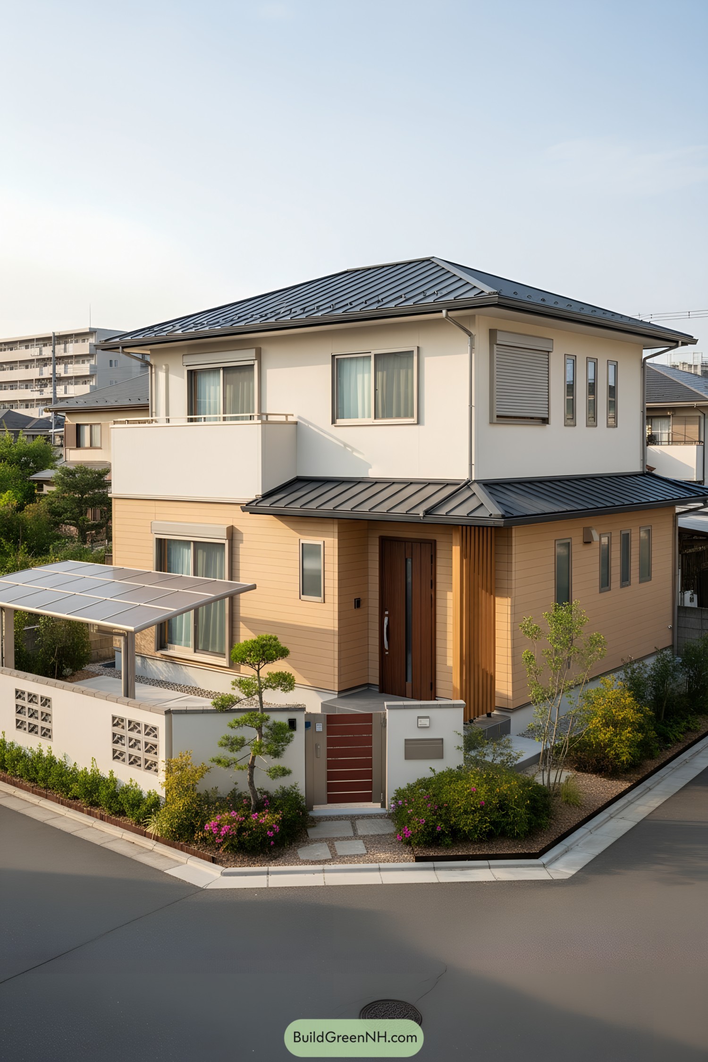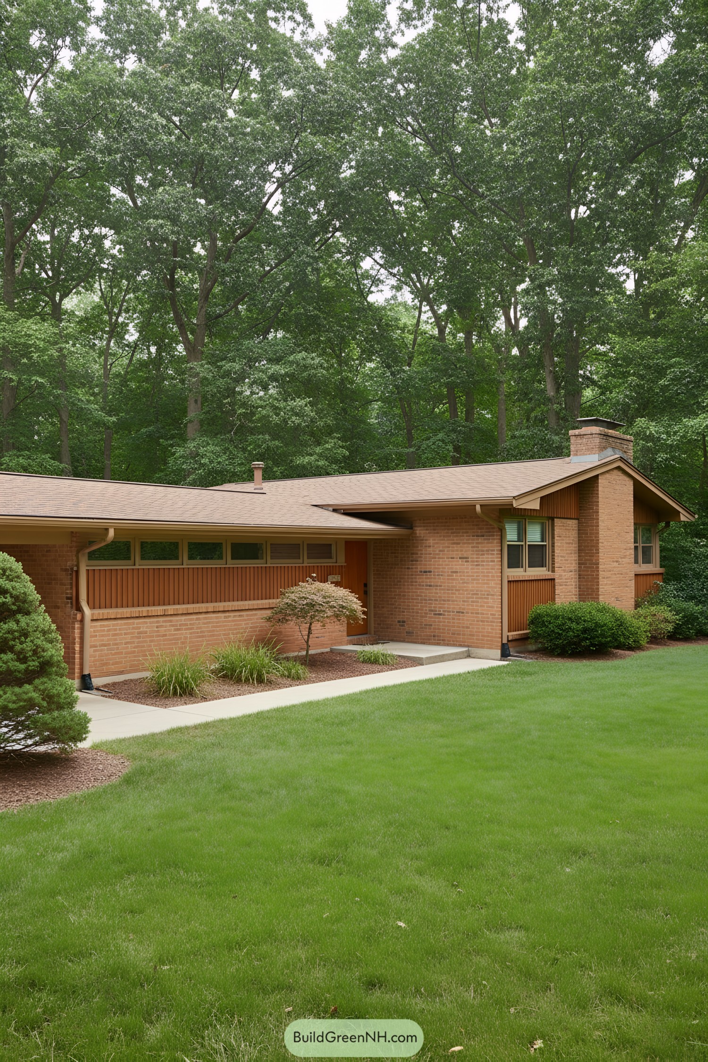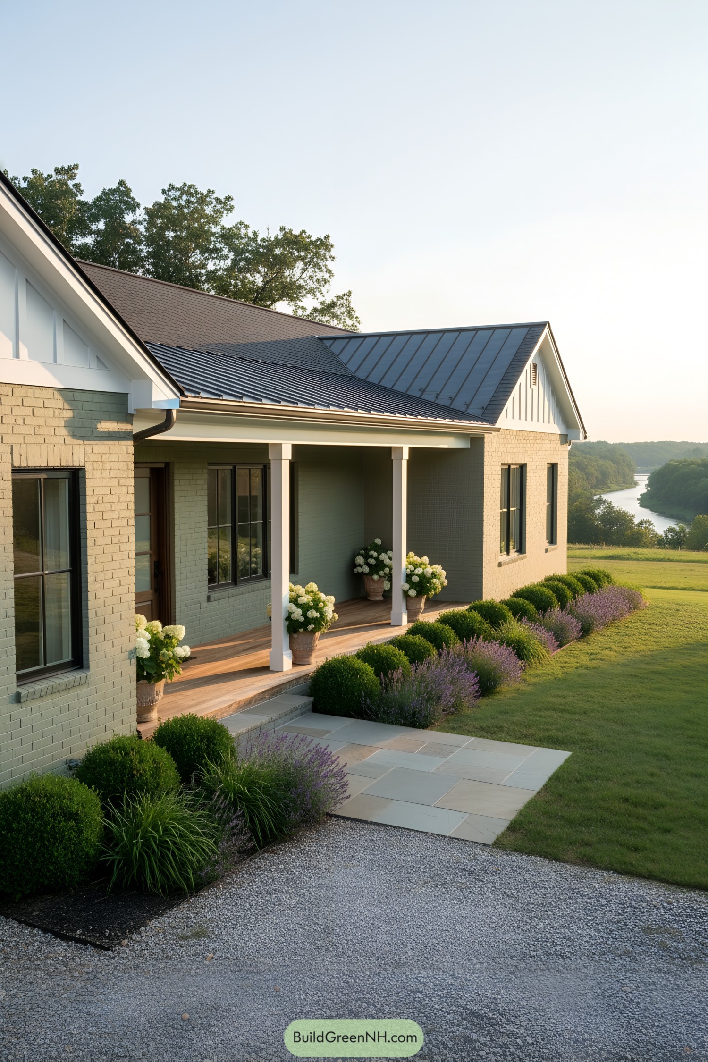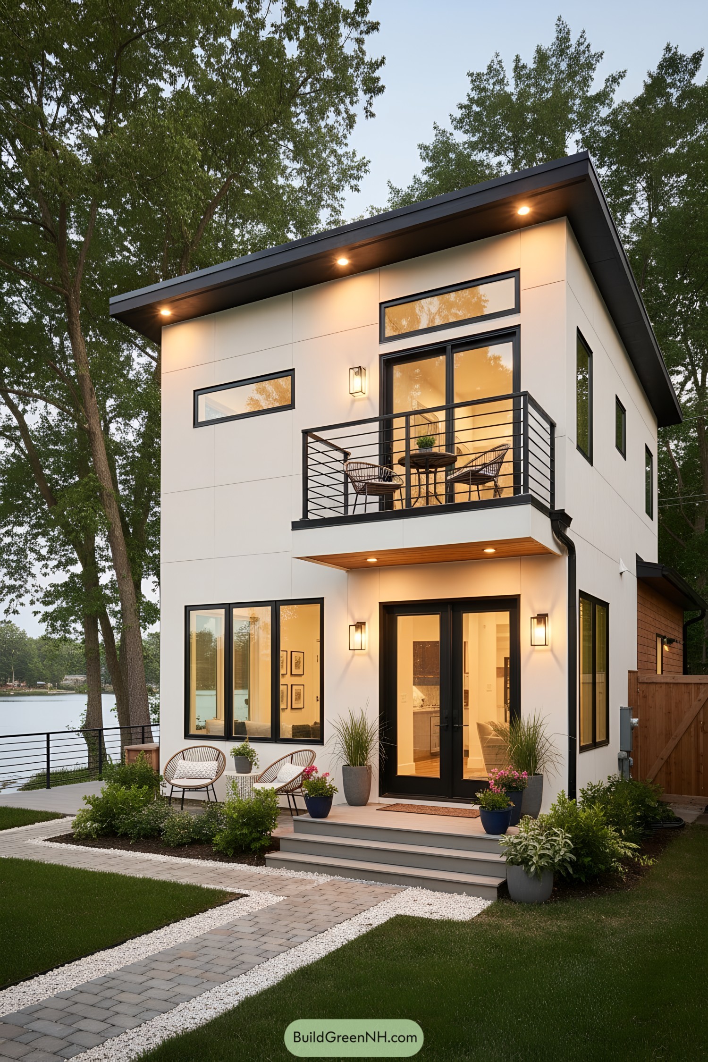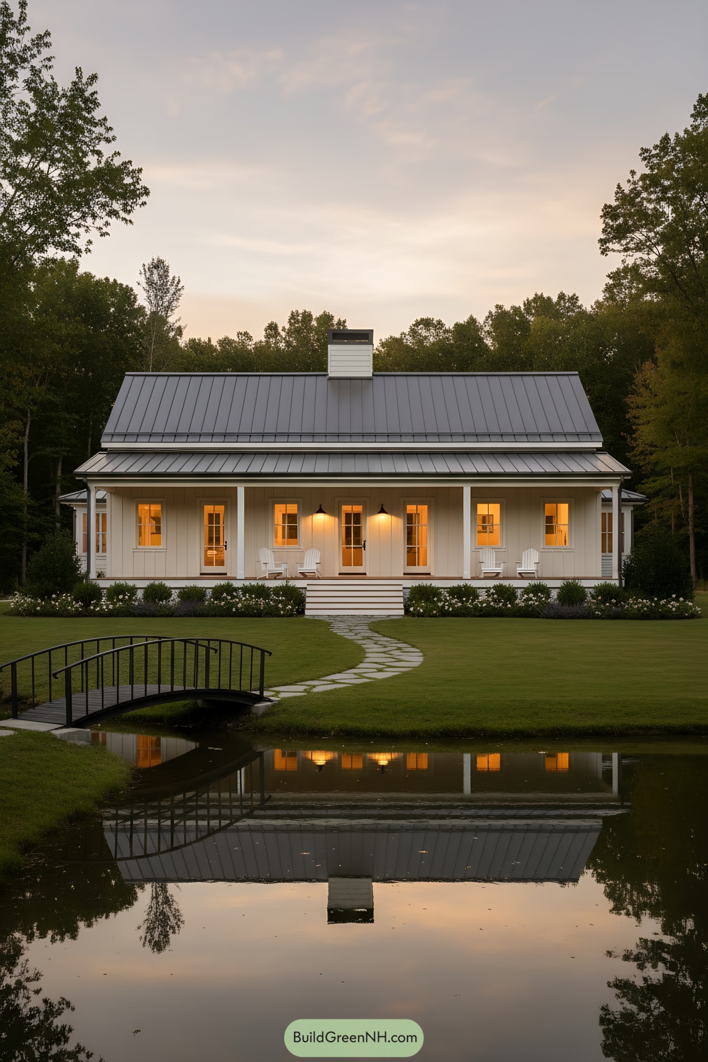Last updated on · ⓘ How we make our designs
Check out these stunning luxury dream houses, from mountain retreats to underwater estates to desert oases. Start living the dream!
Imagine swinging open your front door to a home that makes Bond villains jealous. Yeah, we’re diving into the realm of luxury dream houses.
Think rooftop golf courses. Or how about an underwater bedroom? Stay with me, it’s going to be wild.
Clifftop Infinity Oasis
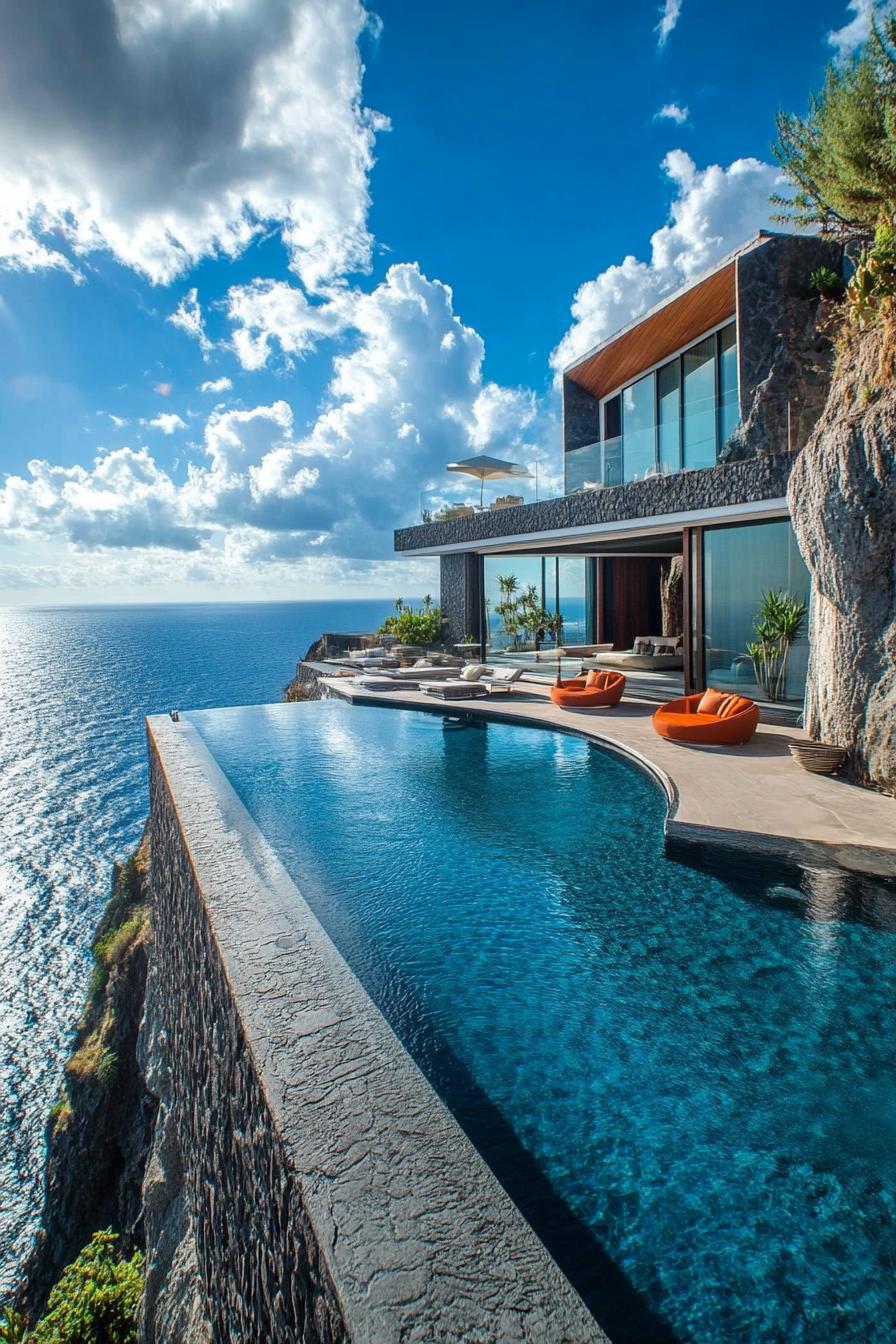
We anchored the architecture into volcanic rock, wrapping the facade in textured stone and glass to dissolve the boundary between home and horizon. Floor-to-ceiling sliders pocket away, letting ocean breezes do the HVAC’s job—cheaper and way more romantic.
The pool traces a soft S-curve, culminating in a razor-edge infinity lip that merges visually with the sea. Sunken lounges and low-slung furniture keep sightlines clean, while warm cedar soffits and slim steel profiles add a crisp, coastal sophistication.
Horizon Edge Retreat
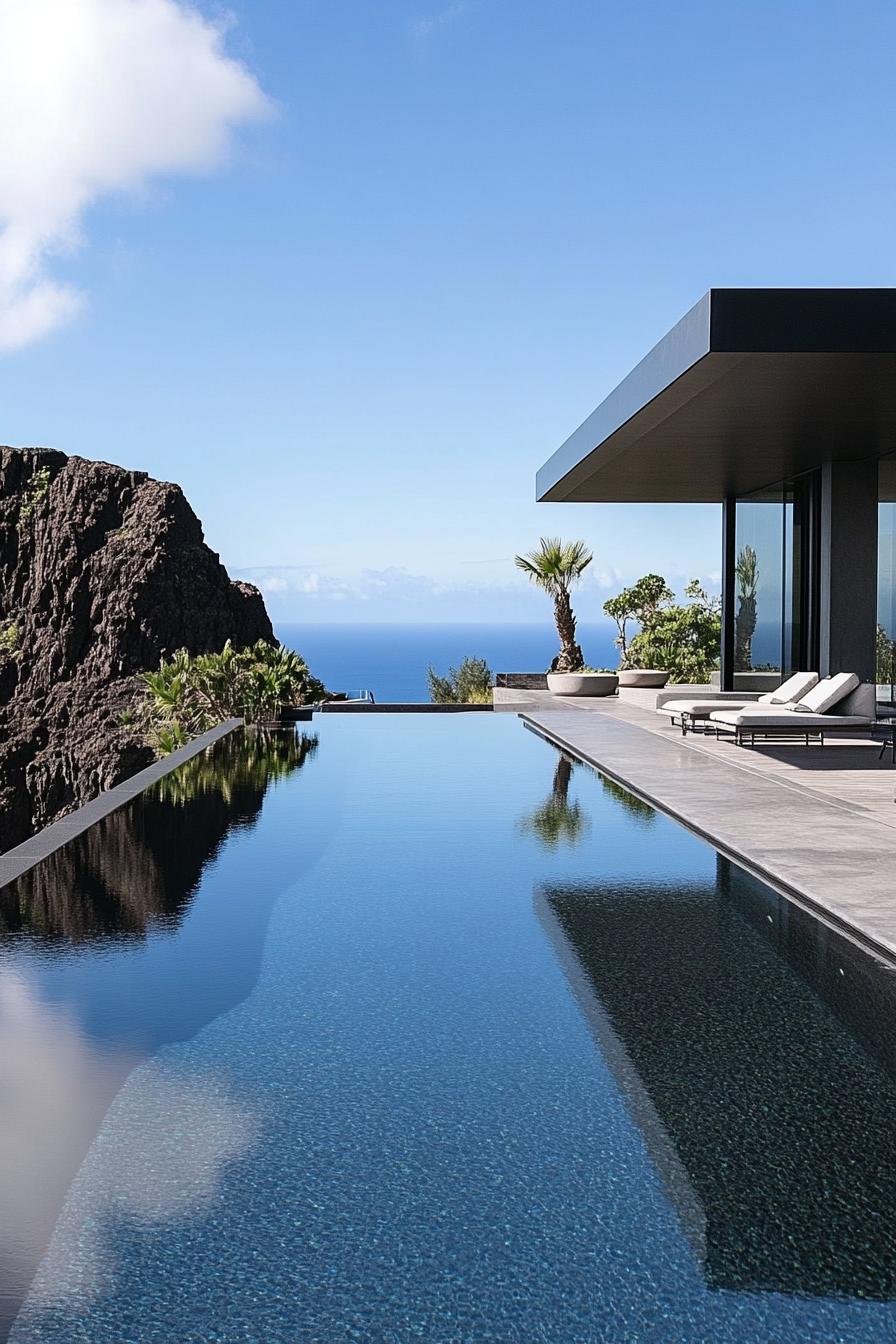
We pushed a knife-edge pool to the precipice so the water appears to pour into the horizon, mirroring sky and sea in a single glassy plane. The overhanging roof slab frames the view while deep-set glazing keeps reflections crisp and glare minimal.
Materials are intentionally restrained—charcoal concrete, black steel, and low-iron glass—so the volcanic rock and ocean do the talking. Palm planters and slim loungers punctuate the terrace, adding softness and a wink of resort vibes without shouting over the landscape.
Surfside Cantilever Sanctuary
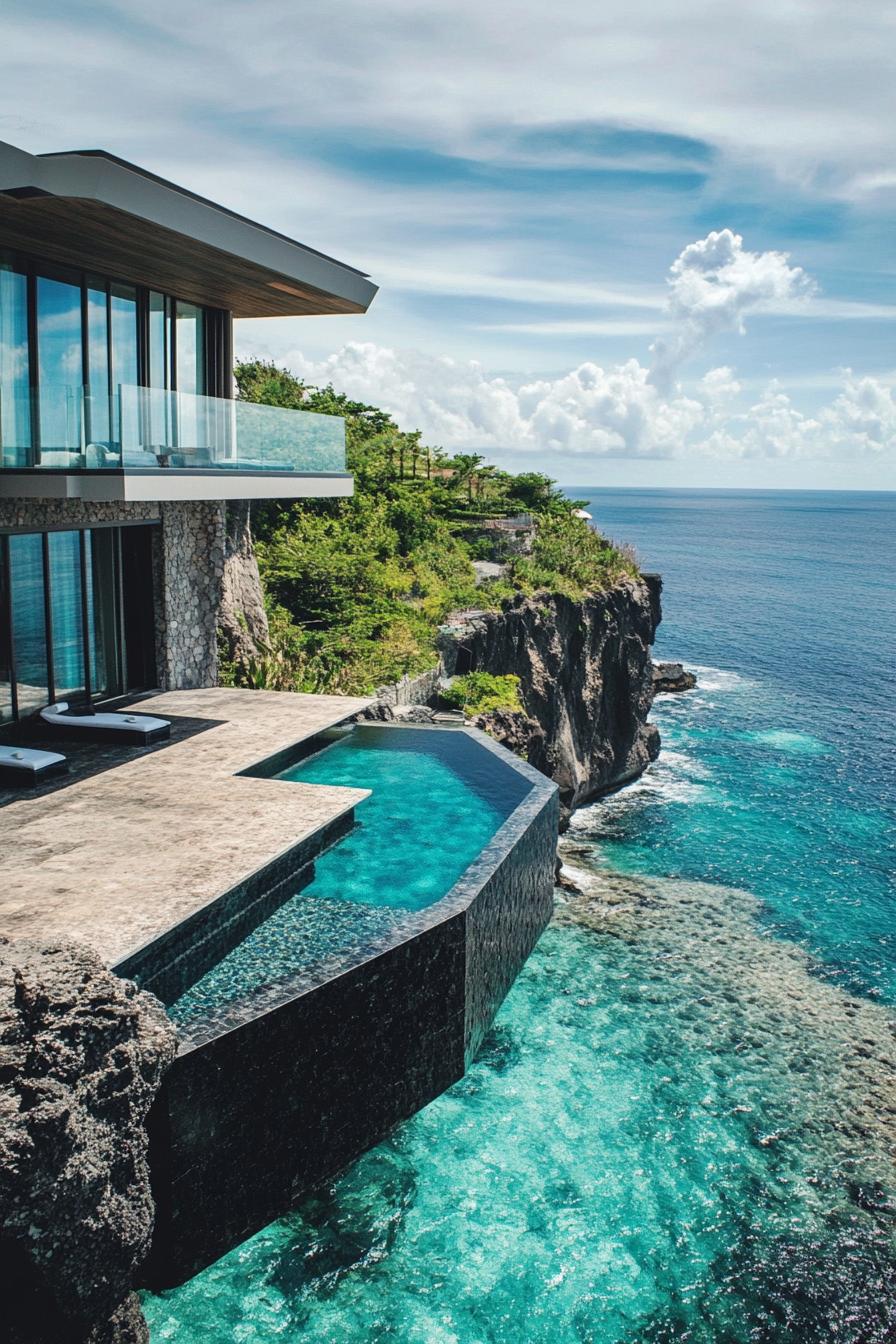
We carved the volumes to cantilever boldly over the basalt ledge, aligning the pool’s razor edge with the horizon for a seamless sea-to-sky read. Glass balustrades and floor-to-ceiling sliders dissolve barriers, so breezes do the heavy lifting—no grand gestures needed.
Materials are coastal-tough: honed limestone terraces, lava-stone pool cladding, and a warm cedar soffit that keeps the geometry from feeling too serious. The faceted pool wall deflects waves and winks with light, a little drama that’s all show and all structure.
Skyline Ledge Residence
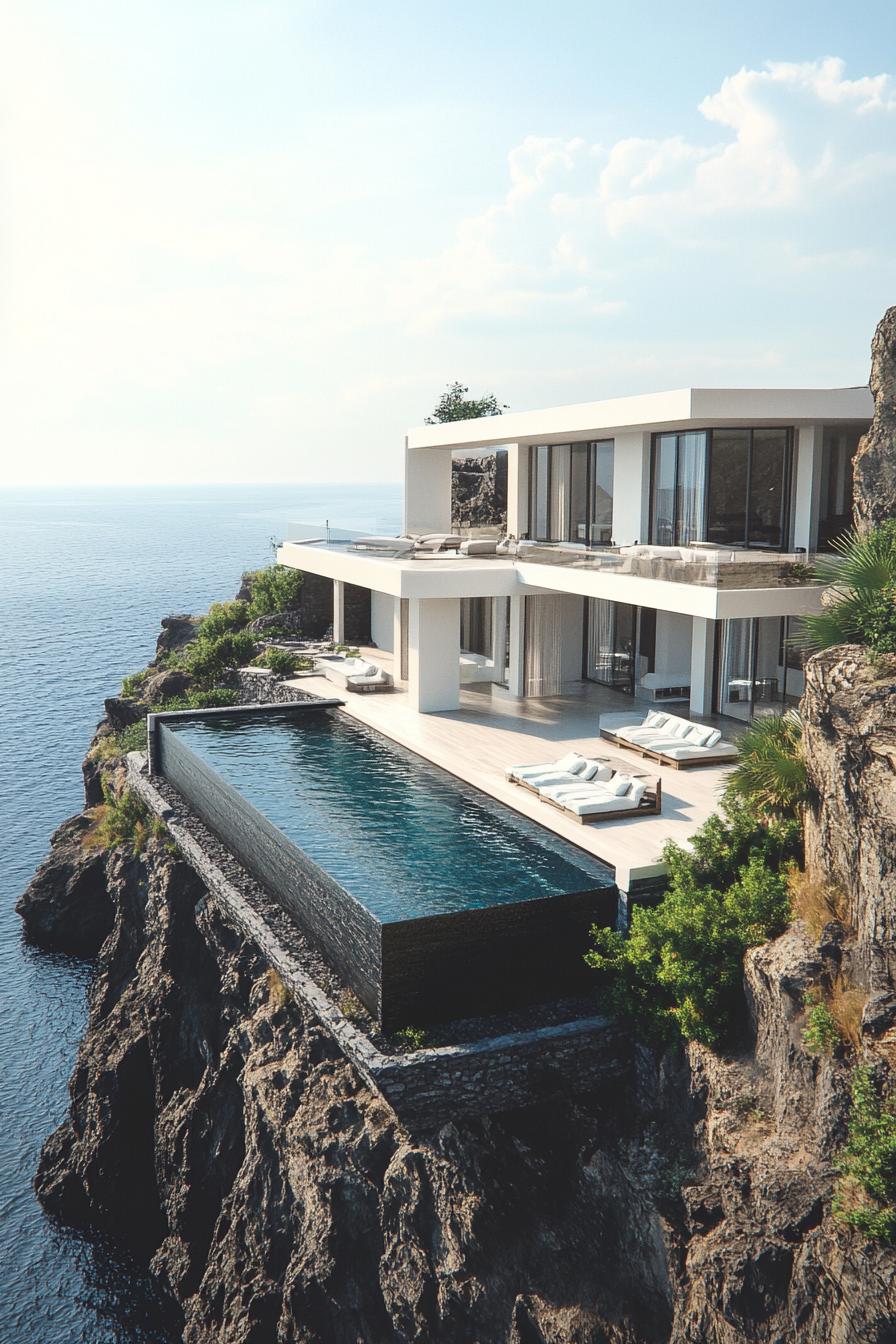
We balanced crisp, rectilinear volumes on the rock face to frame uninterrupted ocean horizons, letting floor-to-ceiling glass slide away for a seamless indoor–outdoor flow. The infinity pool extends like a quiet brushstroke along the precipice, its vanishing edge blurring sea and sky—no Photoshop, just physics.
Terraced decks cascade around the structure to create multiple sun and shade pockets, so there’s always a perfect perch for coffee or a sunset. Materials stay honest and coastal-tough: limestone pavers, charcoal basalt pool walls, and slim white soffits that keep the profile razor clean without trying too hard.
Reef-Halo Subaquatic Villa
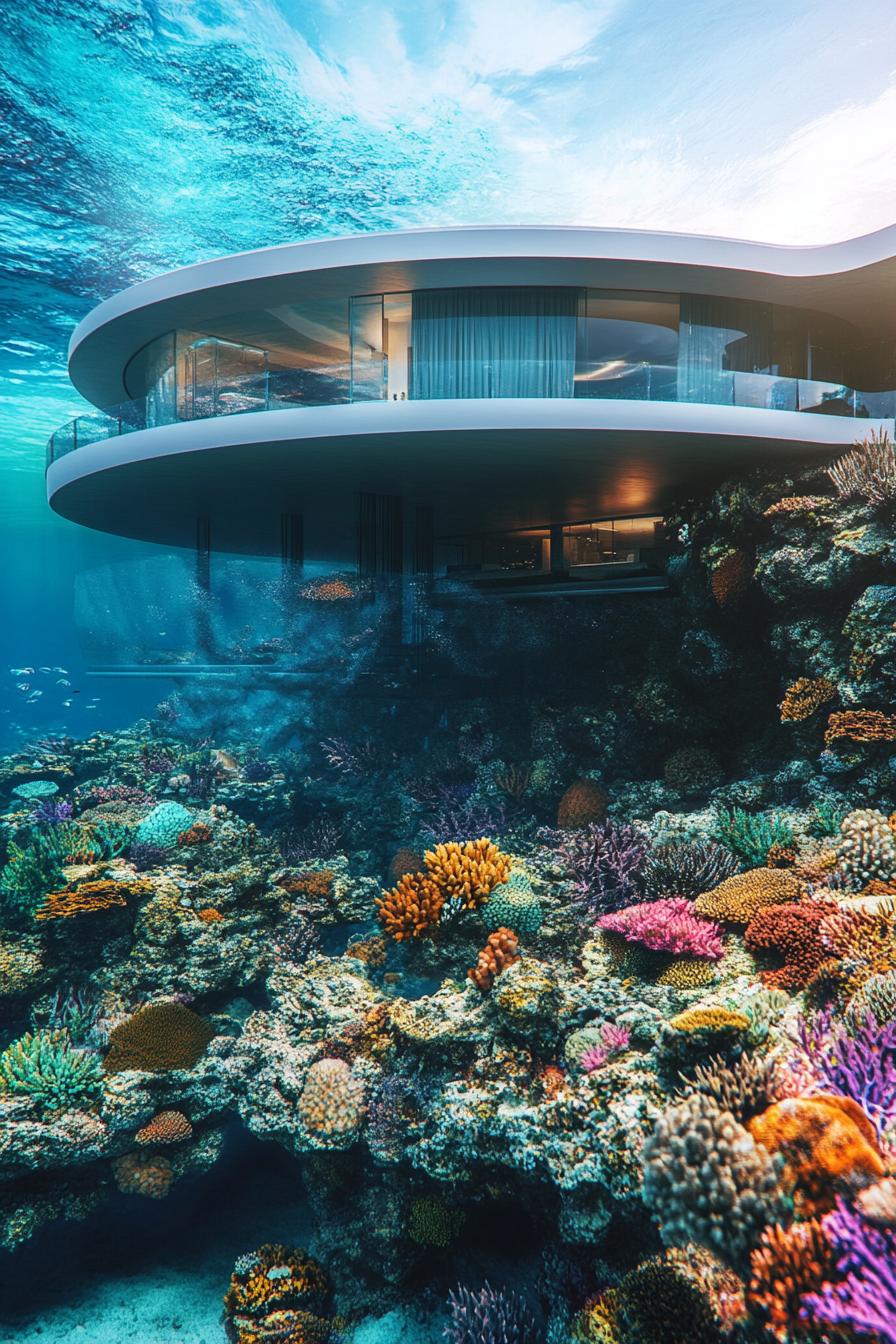
We carved the form into two sweeping discs, creating panoramic bands of glass that float above the reef like a calm ripple. Curved lines, slim columns, and low-profile slabs keep the silhouette weightless while hiding serious structural muscle.
Below the waterline, we wrapped lounges in pressure-rated glazing for a cinema-of-the-sea experience—no popcorn spills in zero gravity currents. Materials are marine-grade: duplex stainless, epoxy-coated concrete, and UV-tamed glazing, so the house ages gracefully while the coral remains the star.
Tidal Glass Pavilion
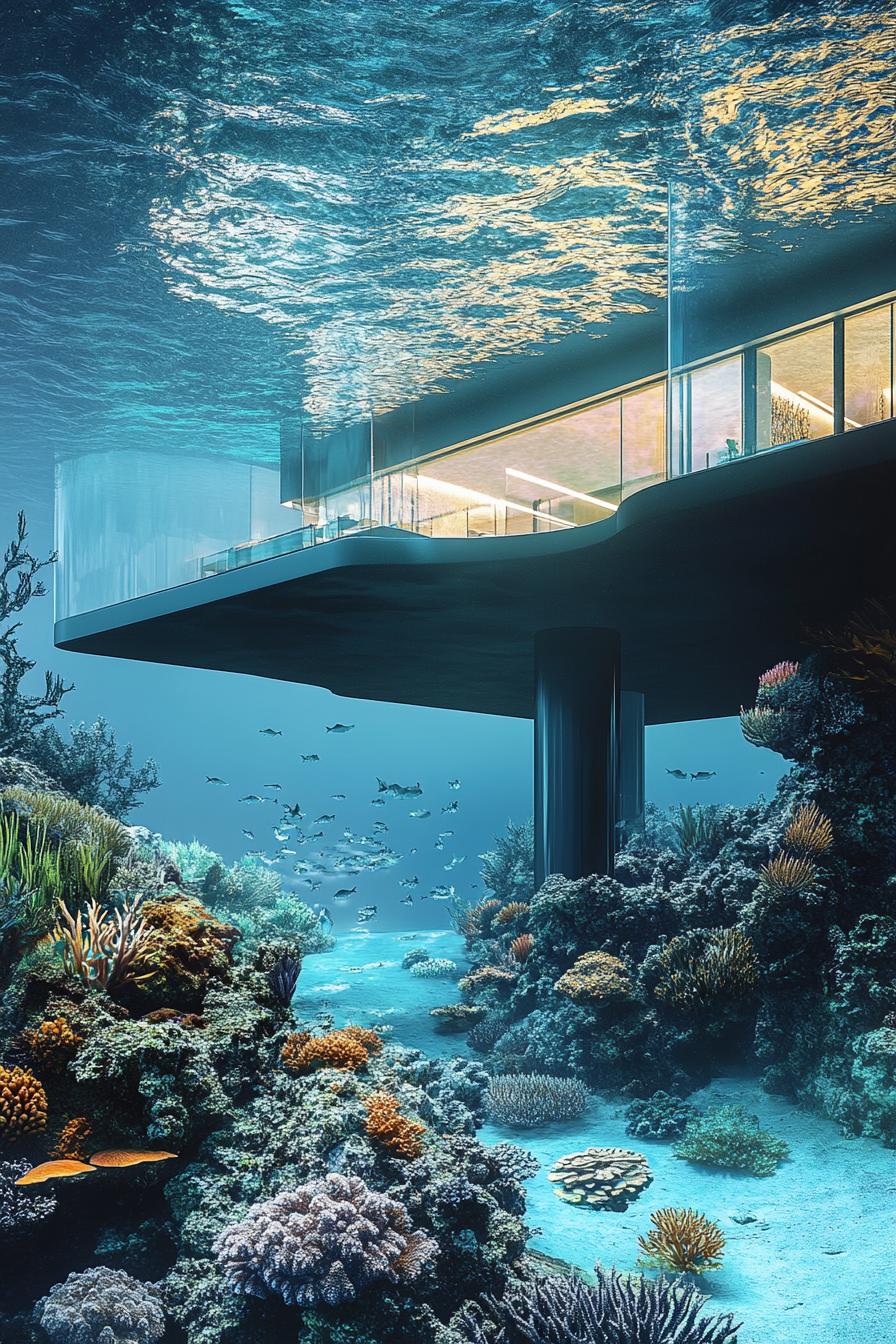
We anchored the pavilion on a slender monopile, then floated a razor-thin slab with ribbon glazing to frame the reef like living art. Curved glass corners soften the silhouette, while low-iron panels keep the sea’s colors crisp and luminous.
Inside, ceiling coves wash warm light across tactile stone and timber, so the atmosphere stays cozy even when the fish throw a parade. The soffit’s hydrodynamic profile calms currents beneath, and concealed services keep the view drama high and the tech drama low.
Coral-Mantled Cascade Villa

We shaped cascading floor plates with soft radii to echo wave forms, stacking generous terraces for seamless indoor-outdoor living. Curved, low-iron glazing wraps each level, while deep overhangs and vegetated edges temper sun and frame cinematic ocean horizons.
Below, slender acrylic light wells pierce the reef shelf, drawing daylight into submerged lounges without disturbing the marine habitat. Integrated reef-friendly materials, concealed drainage, and saline-tolerant planting let the architecture breathe with the tides—no snorkel required.
Pelagic Halo Observatory
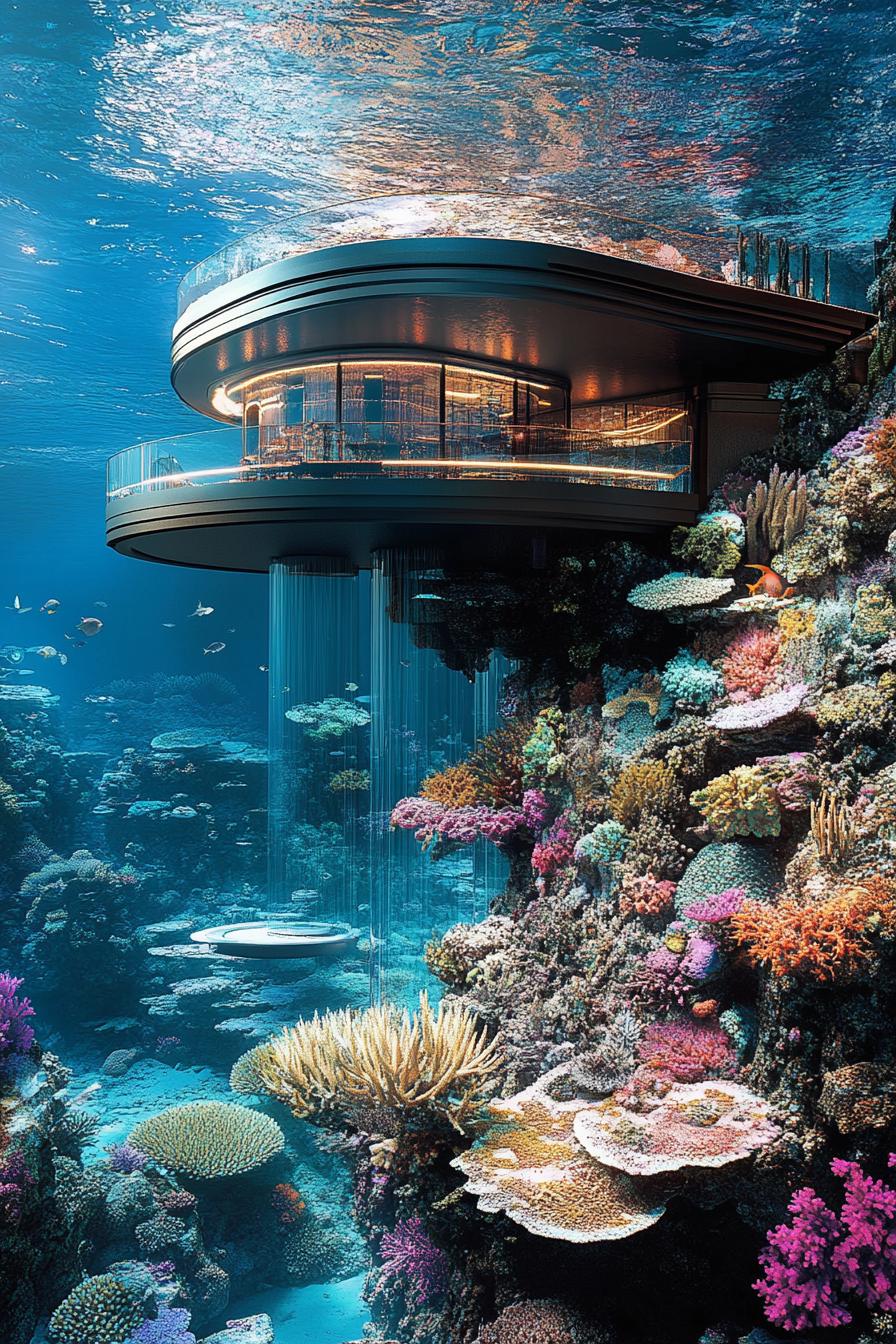
We sculpted a floating ring that hugs the reef wall, with curved glazing wrapping 360 degrees for uninterrupted pelagic views. A slim structural spine and micro-pile anchors minimize seabed impact while giving the form a light, levitating stance.
Inside, luminous bands trace the soffits and guide you around the panoramic salon, where finishes resist salt, pressure, and the occasional curious parrotfish. A descending viewing pod rides a whisper-quiet lift, turning the lower level into a gentle amphitheater for the reef’s daily show.
Jungle Strata Hideaway
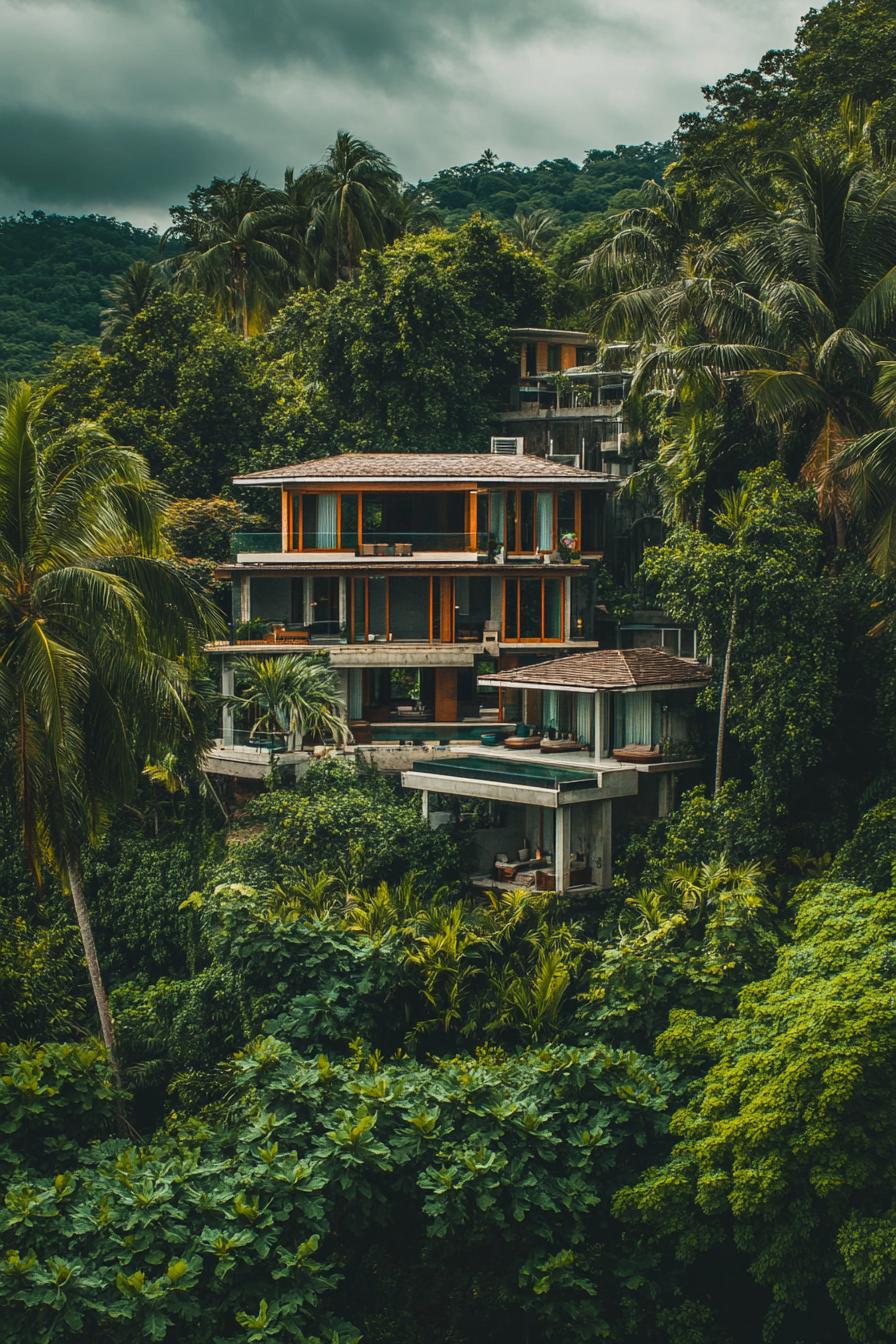
We layered cantilevered concrete planes like geological strata, letting each level push into the canopy for uninterrupted views and breezes. Slim timber frames warm the structure, while deep overhangs and pocketing glass blur inside and out—no wrestling with doors when the jungle calls.
Multiple terraces step around mature palms, creating outdoor rooms that feel discovered, not imposed. An edge pool hovers over the slope, and yes, it’s engineered like a small bridge—because casual levitation deserves serious math.
Verdant Terrace Citadel
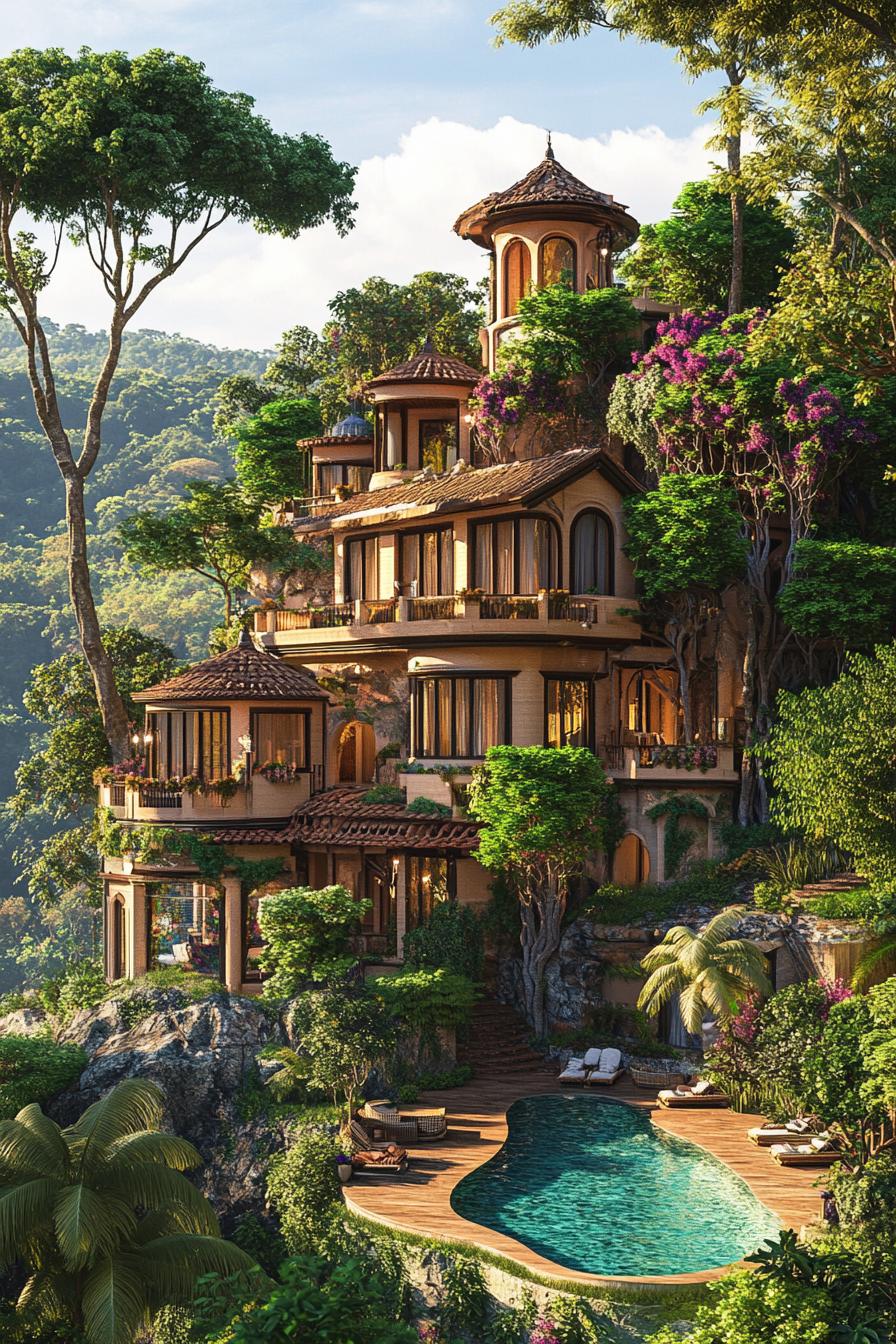
We terraced the residence into the hillside, stacking rounded pavilions and arched window bays to trace the mountain’s contours. Soft stucco, clay tiles, and bronzed frames keep the palette warm while generous glazing pulls the forest indoors.
Curving timber decks stitch each level together, stepping down to a lagoon-like pool that nudges the cliff’s edge—thrilling, yet engineered to the millimeter. Pocket gardens, vine-laced pergolas, and tree-integrated walls create shade and privacy, plus a few friendly leaf-cutter ant spectators.
Canopy Chamber Treehouse
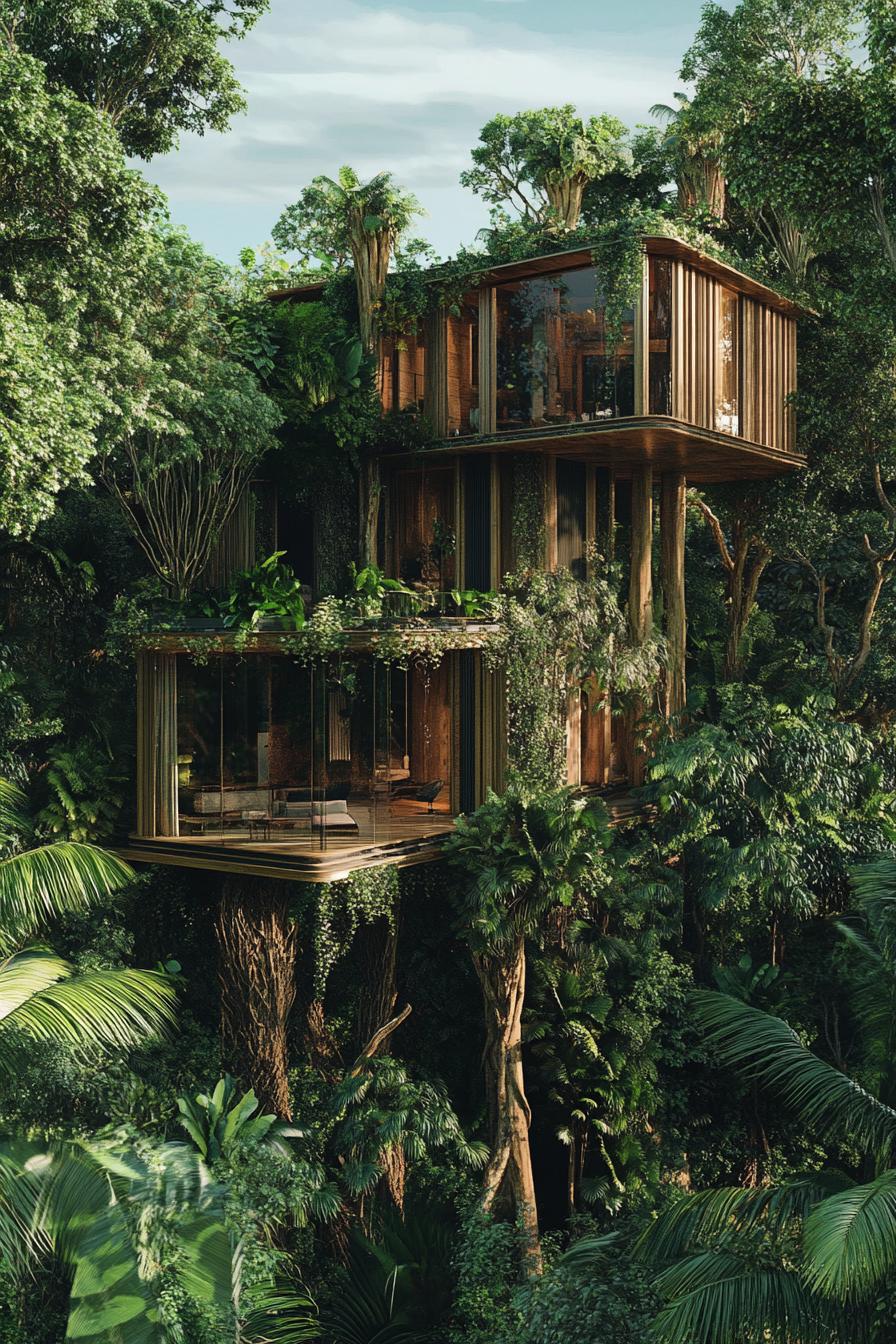
We stacked three pavilion volumes among the trunks, using slim timber fins and floor-to-ceiling glazing to dissolve edges into the canopy. Cantilevered decks float like leaves, wrapped in planters and vines that double as shading and a habitat buffer.
Structure is a hybrid of concealed steel cores and laminated timber, anchored to rock without harming root systems—because we love trees more than rebar. Cross-ventilation, deep overhangs, and low-iron glass keep the interiors cool, while rainwater feeds the rooftop gardens that quietly steal the show.
Emerald Canopy Cascade
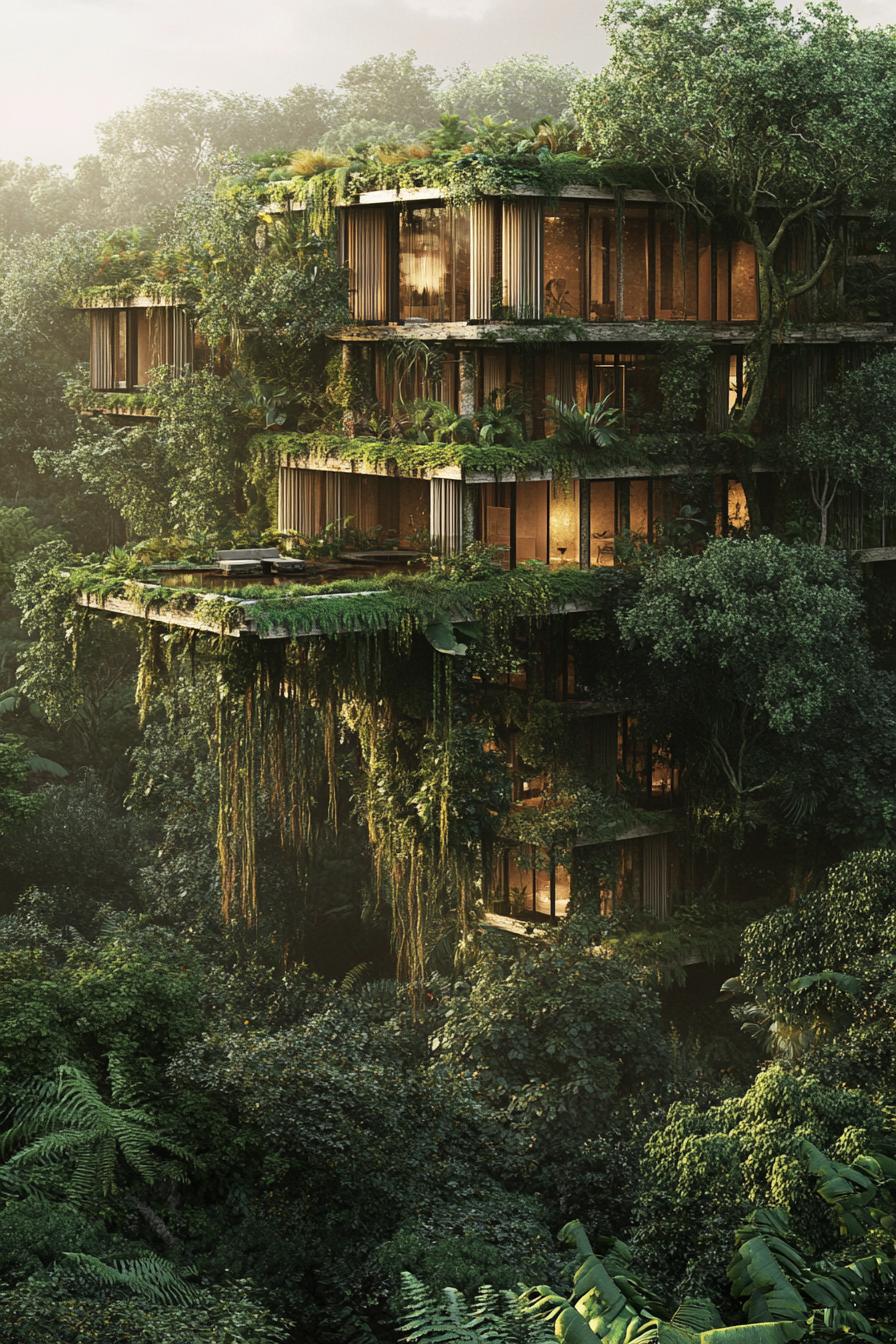
We staggered terraced volumes to float among the trees, creating deep overhangs that catch shade and breeze while framing long, cinematic views. Lush rooftop gardens spill over the edges, softening the geometry so the home looks like the forest decided to do architecture.
Sliding timber screens and floor-to-ceiling glass let light filter in like dapple through leaves, while concealed structure keeps the drama without the vertigo. Materials are honest and tactile—stone, wood, and patinated metals—so when the vines take over (and they will), everything ages gracefully together.
Timber Horizon Skygarden
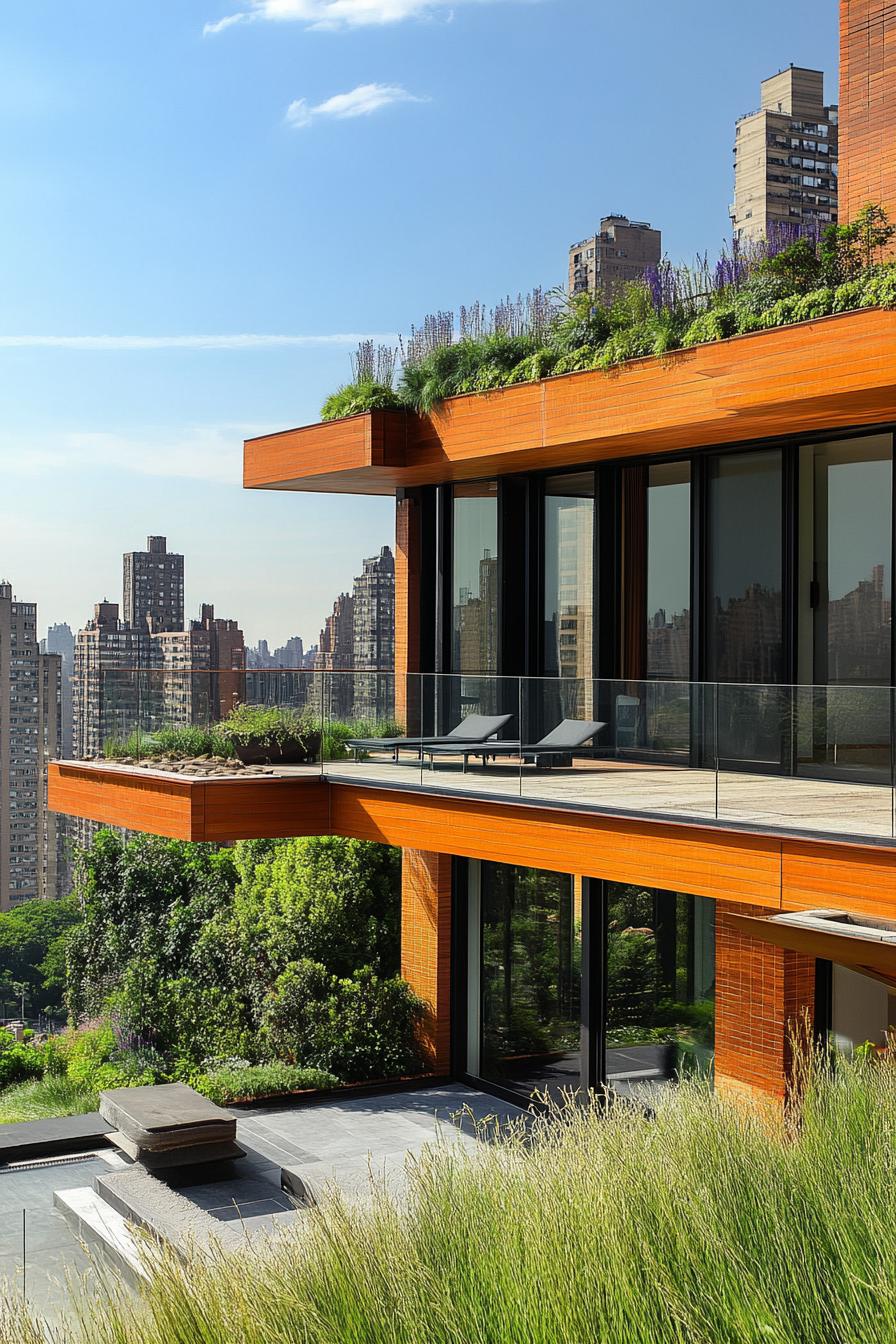
We carved a series of cantilevered platforms in warm timber cladding, wrapping them with frameless glass to keep the skyline front and center. Green roofs and planter bands soften the edges, so the architecture feels like it’s politely borrowing from the hillside rather than bulldozing it.
Floor-to-ceiling sliders dissolve into the terraces, turning living areas into breezy outdoor rooms in a single move. The structure hides its muscle, but the long overhangs provide deep shade and just enough drama to make sunsets feel like a scheduled event.
Terraced Skyline Garden Loft
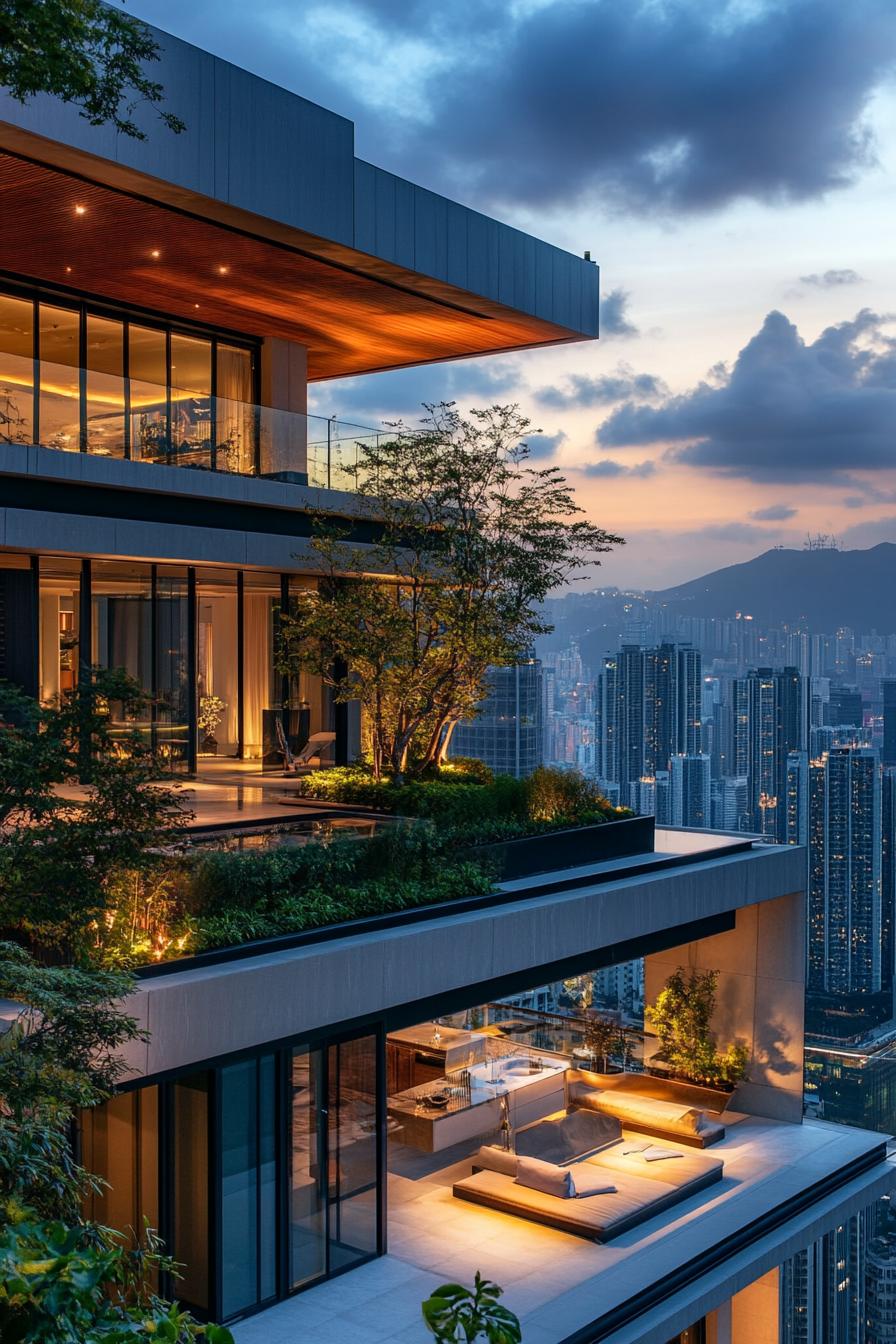
We carved cascading terraces into the structure, pairing deep cantilevers with wraparound glass to dissolve boundaries between indoors and out. Warm soffit lighting and pale stone amplify the sunset glow while framing elevated lounges and a slender reflecting pool.
Each platform hosts curated pocket landscapes—trees, grasses, and herbs—that temper wind and cool the microclimate naturally. Discreet glazing, recessed seating, and integrated planters create intimate rooms in the sky, proving serenity can sit comfortably 60 stories up without getting vertigo.
Sunset Atrium Penthouse
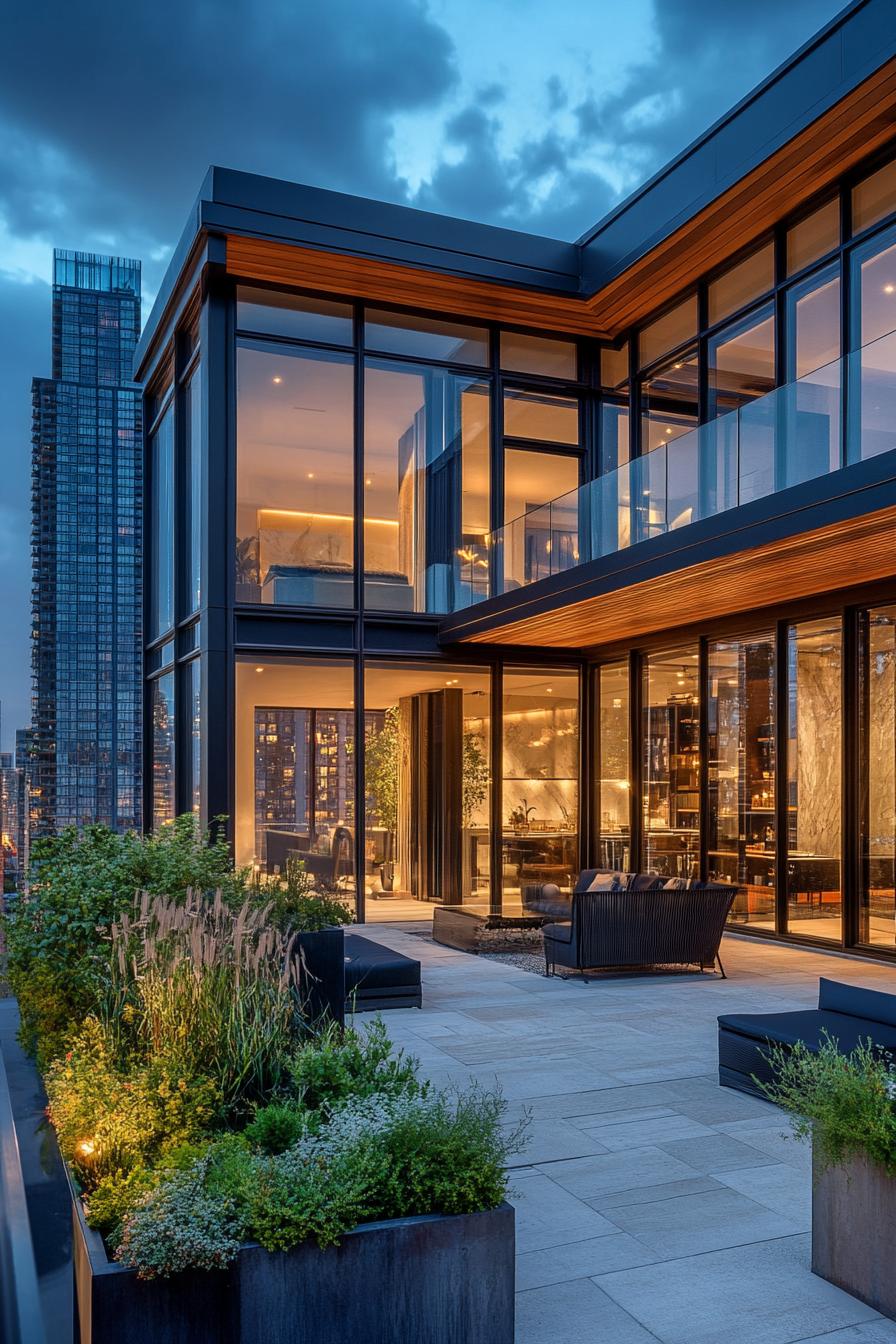
We shaped a two-level penthouse around a luminous atrium, wrapping it in floor-to-ceiling glazing and charcoal steel frames. Warm cedar soffits and thin mullions soften the sharp geometry, keeping the skyline views front and center.
The terrace flows like an outdoor living room, edged with deep planters that temper the wind and bring a pocket garden to the clouds. Sliding panels dissolve boundaries to a marble-lined interior, so dinner parties can migrate with the sunset—no elevator required.
Terrace Crest Urban Haven
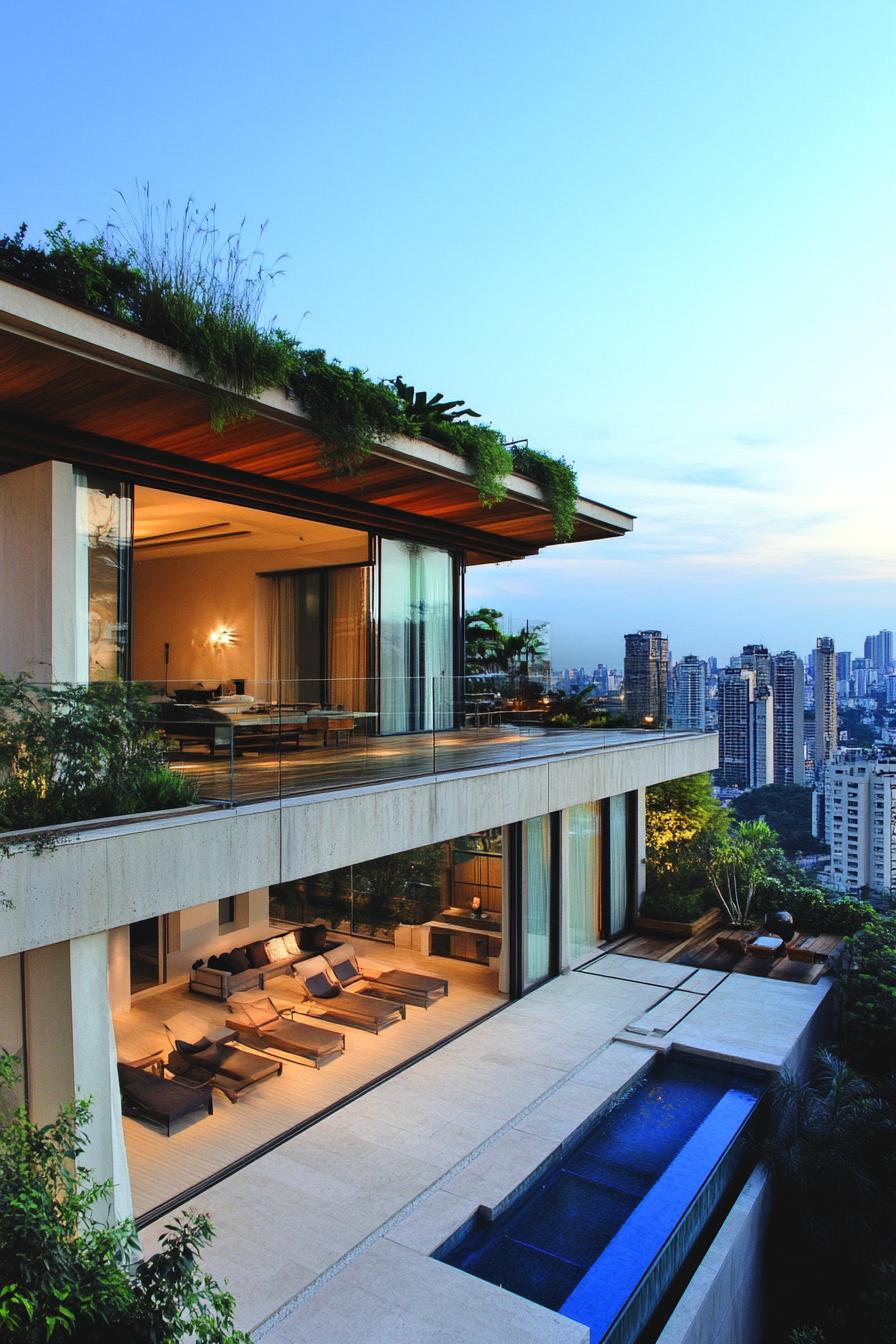
We carved the volumes into the hillside to stage layered terraces that slide open to the skyline, blurring indoor comfort with outdoor drama. Slender glass balustrades, broad overhangs in warm timber, and a planted roof edge create shade, softness, and a quietly luxurious vibe.
Inside, full-height sliders pocket away, turning living rooms into breezy verandas where the city becomes your wallpaper—no subscription required. The lap pool nestles along the deck like an inky ribbon, its raised edge catching light while stone paving and low-slung furniture keep the palette calm and effortless.
Palm-Cloister Lagoon Manor
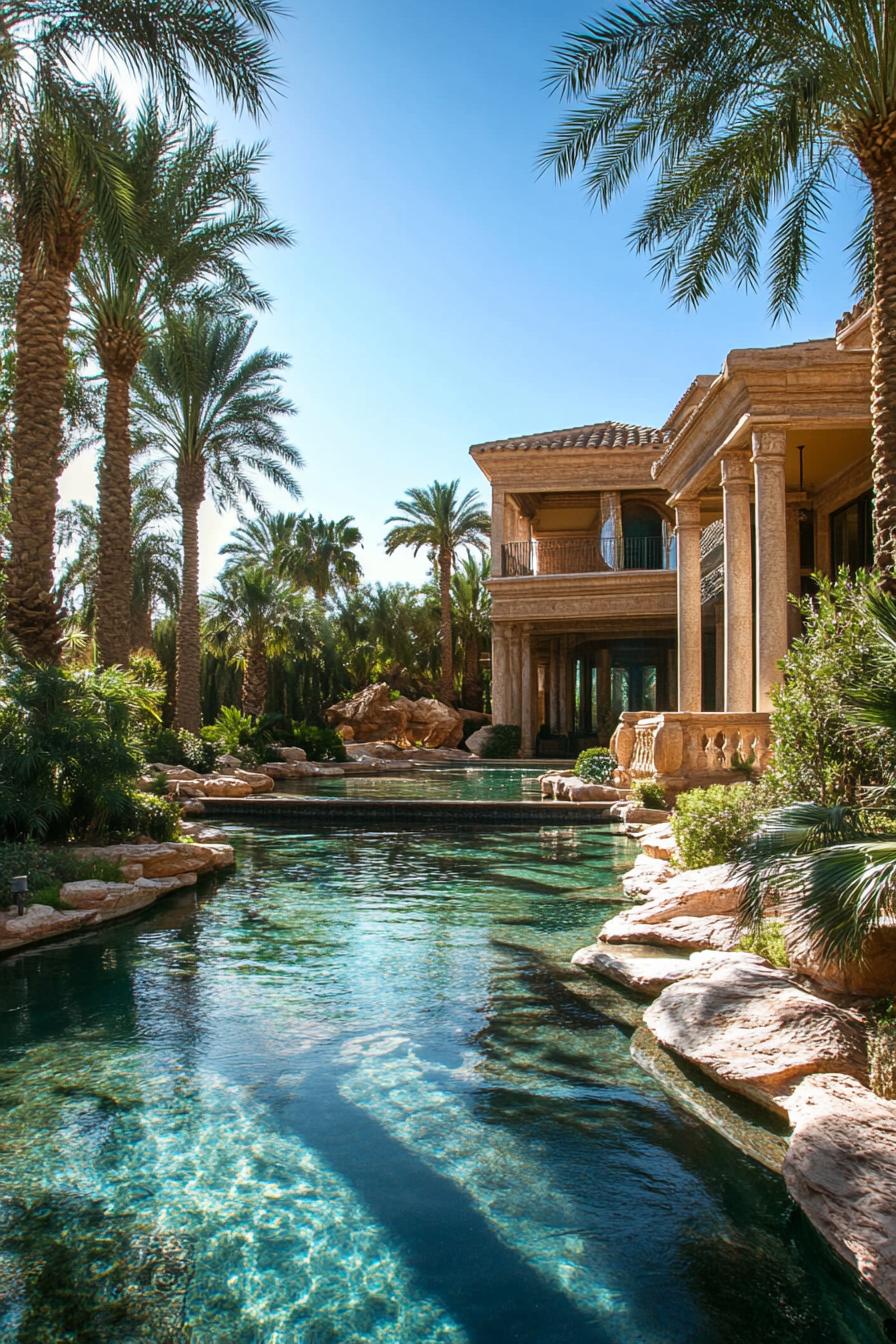
We sculpted the residence around a meandering lagoon that reads like a desert oasis, using terraced rock ledges to create gentle shelves and sunken bays. Tall palms frame axial views from the loggia, while the water’s scalloped edges pull the landscape right up to the colonnaded facades.
Classical stonework, deep arches, and hand-carved balustrades give the architecture a timeless gravitas without feeling stuffy. Broad overhangs temper the sun and bounce light into the water, so afternoons glow and—yes—pool shade becomes a design feature, not a myth.
Desert Mirage Palazzo
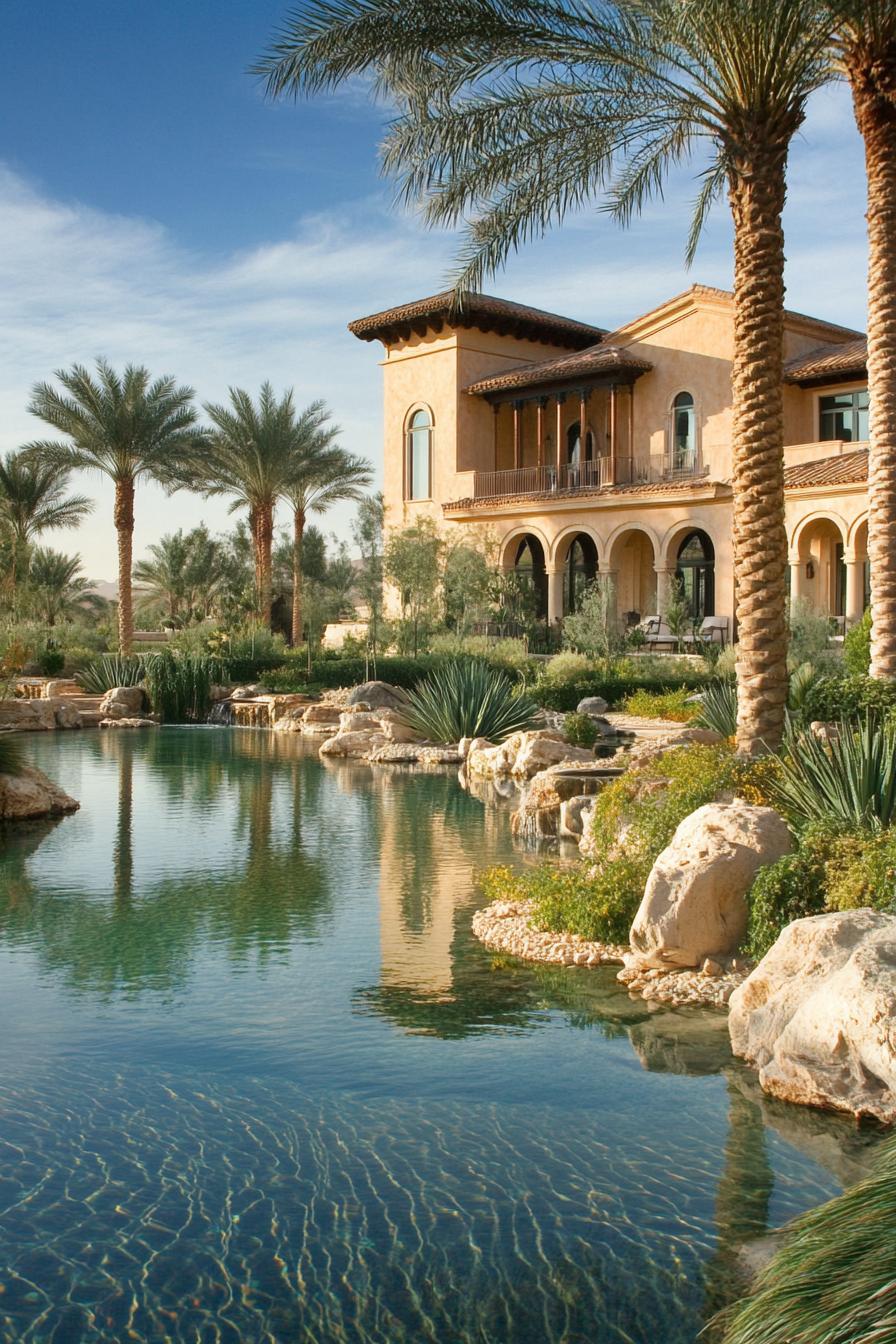
We sculpted a Mediterranean palazzo that breathes with the desert, pairing hand-troweled stucco walls and barrel-tile roofs with deep loggias for shade. Arched colonnades frame tall windows, while wrought-iron balconies catch breezes and sunset light like it’s their side gig.
The landscape wraps the architecture in a naturalized lagoon, edged with limestone boulders, xeric grasses, and tiered rills that whisper more than roar. Palms and agaves create a cool microclimate, so indoor-outdoor rooms flow seamlessly—no moat, just a very calm, swimmable one.
Sierra Mirage Courtyard Villa
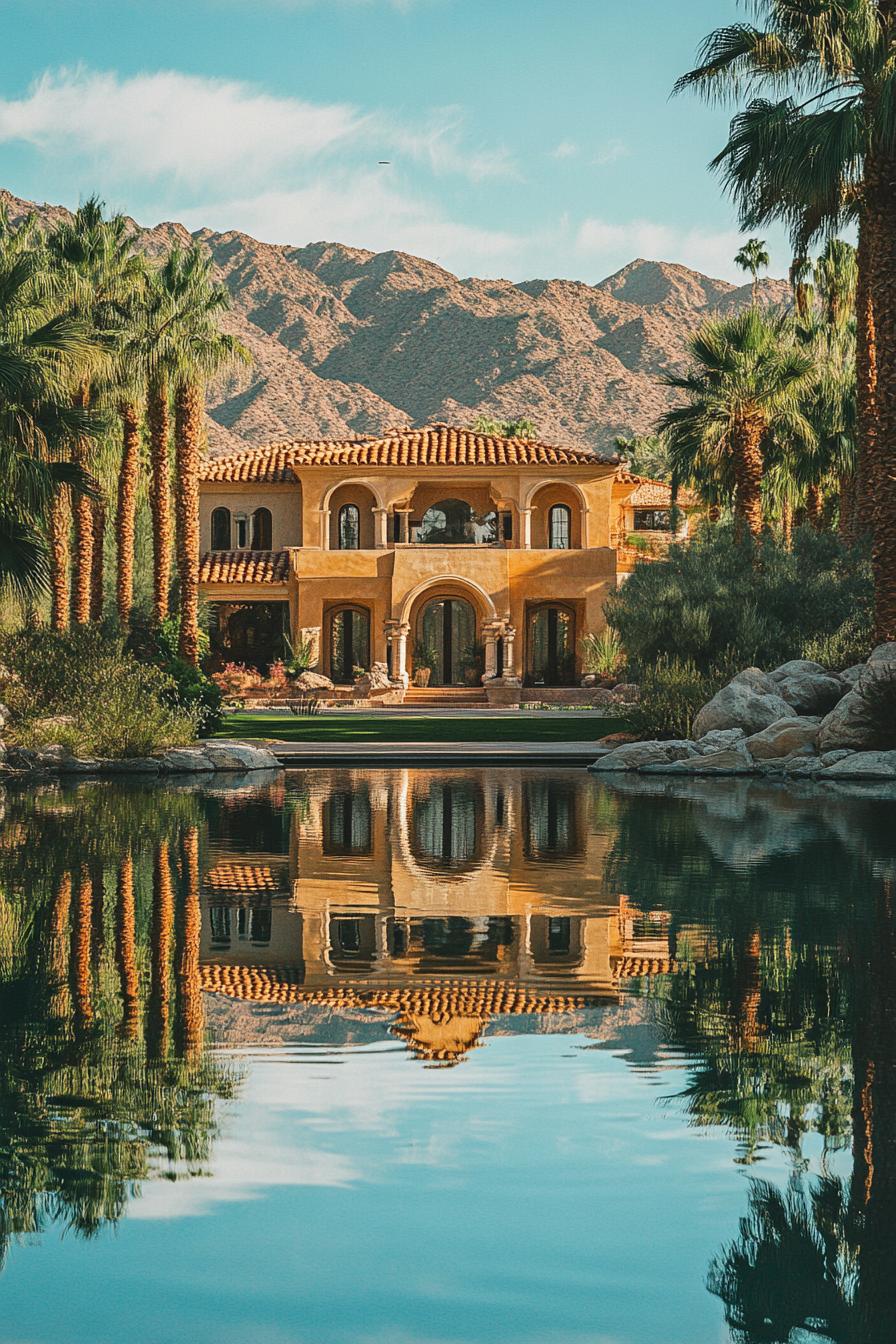
We framed a sun-washed, stucco villa with arched loggias, pairing hand-carved stone columns with deep-set windows for cool shade and cinematic mountain views. Terracotta barrel tiles crown the roofline, while a symmetrical façade guides the eye straight through the central arch to layered outdoor rooms.
A mirror-like lagoon anchors the axis, edged by native boulders and palms that rustle just enough to sound expensive. Broad terraces and a breezy upper balcony stitch indoor comforts to the garden, so sunset dinners require only a short commute—about ten steps.
Oasis Arch Palazzo
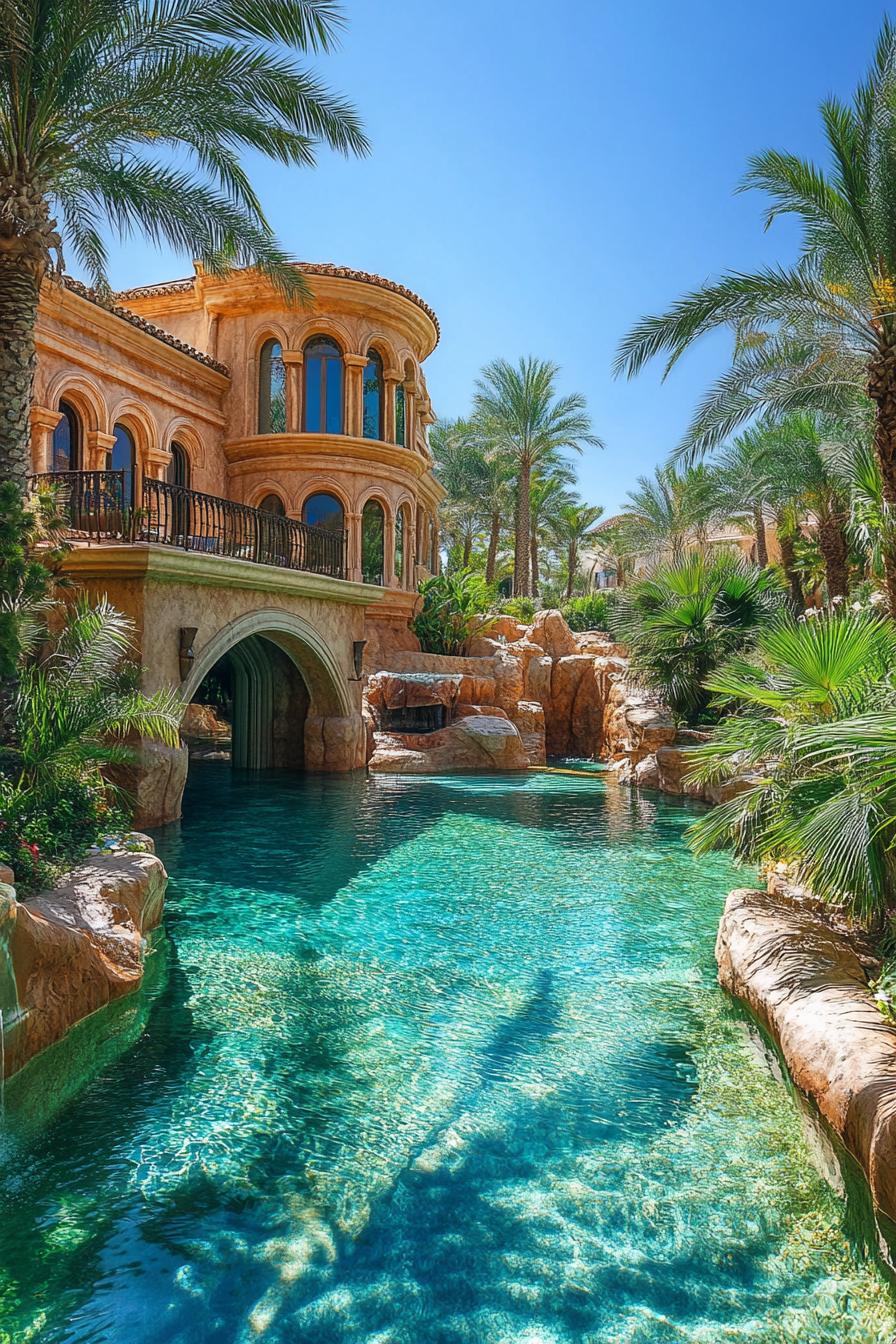
We shaped a terracotta palazzo with grand arched fenestration and a curved loggia that hovers above a crystalline lagoon. The masonry bridge forms a shaded swim-through, while deep reveals and bronze railings give the facade a timeless, sun-ready posture.
The watercourse winds around natural boulders into a grotto and sun shelf, turning daily laps into a small adventure—no lifeguard whistle required. Lush palms and layered plantings soften the stonework, creating a cool microclimate that makes the desert forget it’s the desert.
Shoreline Teak Serenity Lodge
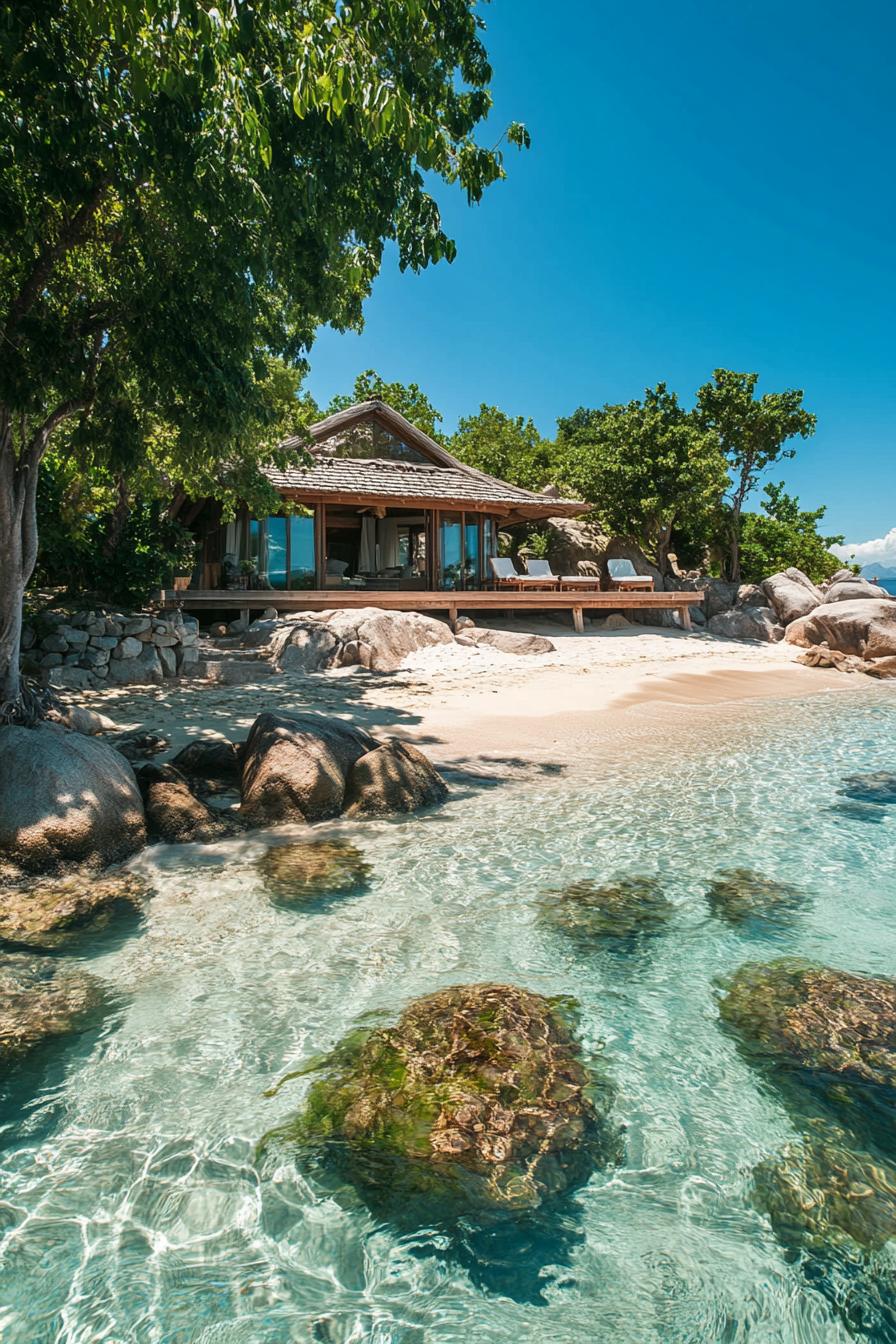
We layered a low-slung teak pavilion right on the sand, framing the horizon with full-height sliders for an uninterrupted ocean panorama. The deep overhang and hipped roof temper tropical sun while keeping breezes moving, so ceiling fans work more like a polite suggestion.
The deck floats above natural boulders, stepping down to the beach for a seamless barefoot transition—no shoes, no problem. Materials weather gracefully: untreated wood silvers over time, stone retains its cool, and the glazing is UV-screened to protect interiors without dulling the water’s sparkle.
Azure Bluff Veranda House
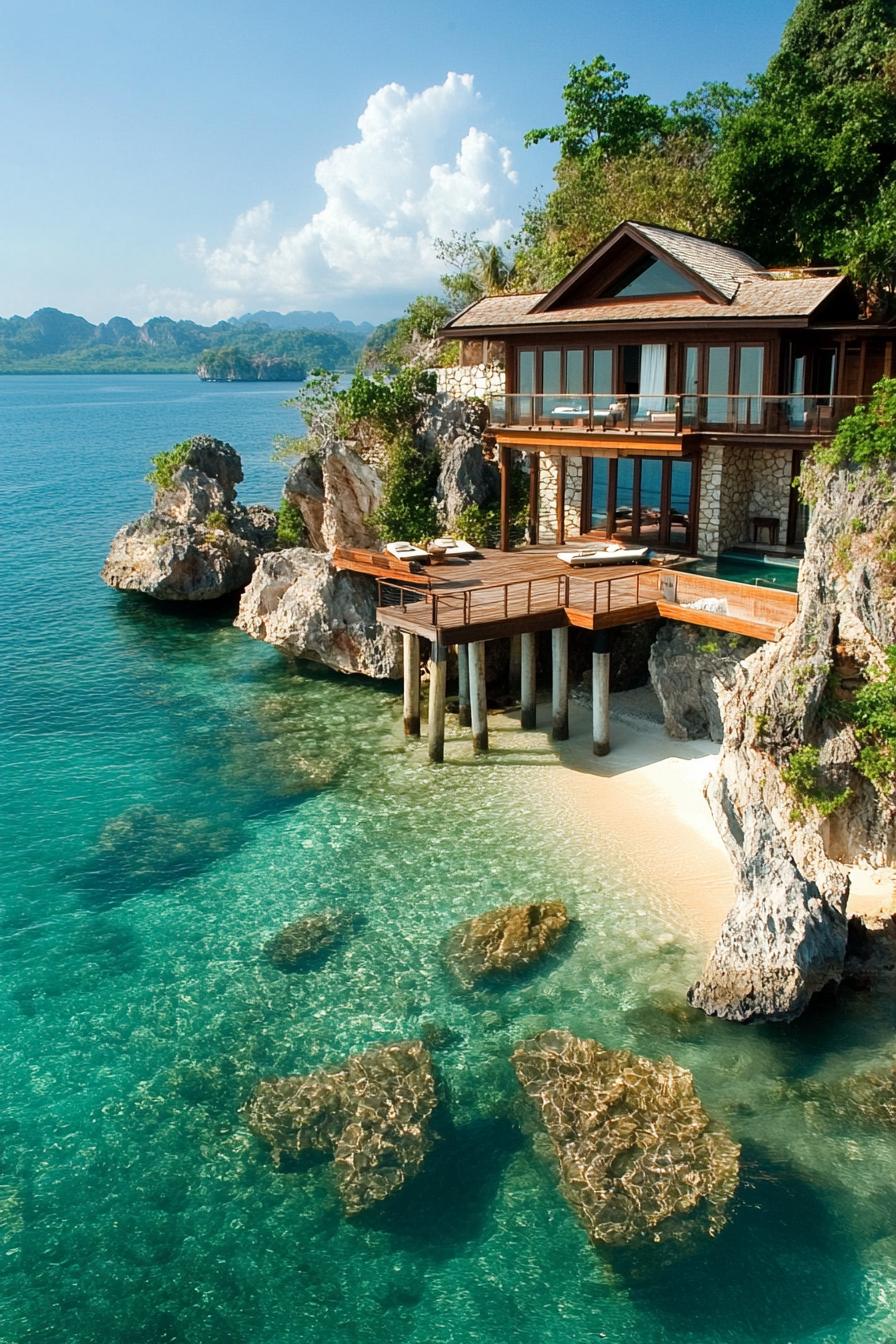
We carved the residence into the limestone bluff, wrapping it in locally quarried stone, warm teak, and broad glass doors that breathe with the sea breezes. Tiered decks step out on piloti, forming sun terraces and a plunge pool that hover above the cove like calm over excitement.
Inside-out living was the brief and the result, with sliding walls giving every room a front-row seat to the water. The structural rhythm of exposed beams and slender columns keeps things airy and strong—so the only heavy element here is the temptation to never leave.
Cove-Edge Tranquility House
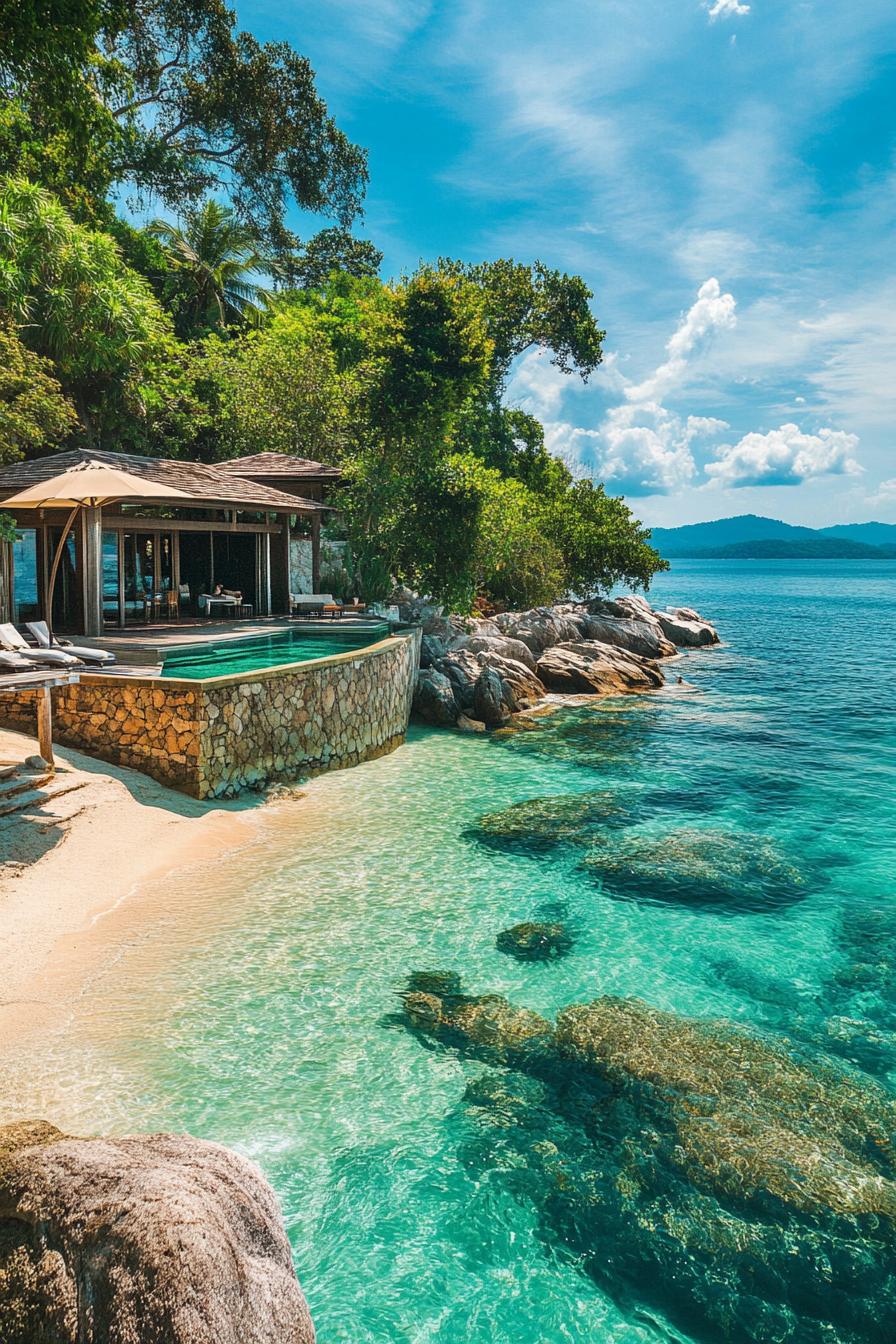
We set the pavilion low against the cove, wrapping it in hand-laid fieldstone that meets a glass-edged infinity pool skimming the shore. Slender timber posts and deep roof overhangs temper the sun while keeping sightlines wide open to the turquoise water.
Sliding pocket walls dissolve the boundary between deck and living room, so sandals are optional and strongly discouraged by the floor. Natural textures—weathered teak, linen, and rough stone—anchor the calm, while discreet lighting tucks into the eaves for evenings that feel like moonlight on demand.
Lagoon Veranda Bungalow
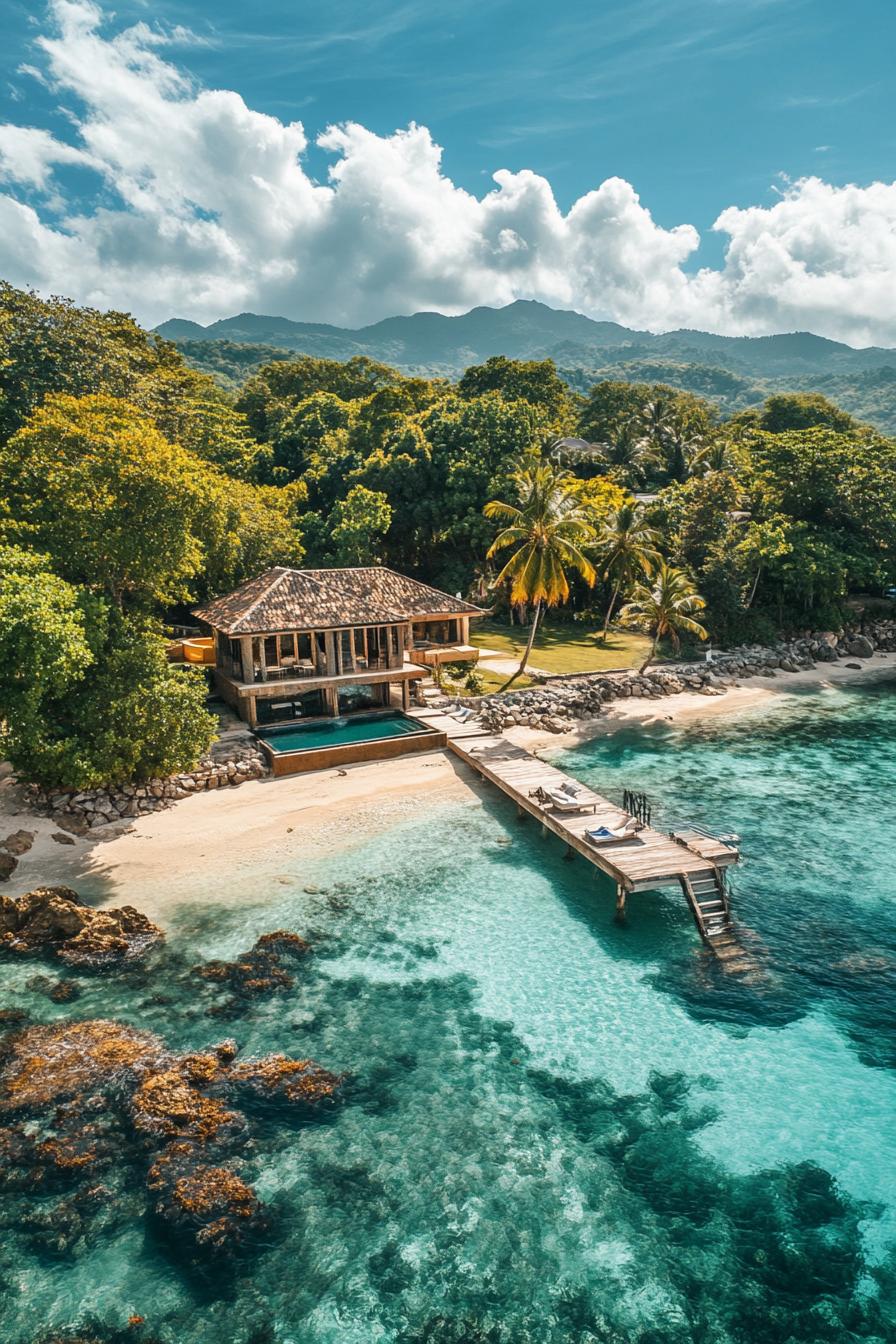
We wrapped the home in timber and limestone, letting broad verandas float over an infinity pool that visually pours into the lagoon. Slender columns, deep roof overhangs, and louvered facades tame tropical sun while framing water and mountain views.
A low boardwalk pier extends the living room straight into the sea, with built-in lounges and swim steps for barefoot arrivals. Inside-out thresholds slide away completely, so breezes do the air‑conditioning and the soundtrack is waves—no subscription required.
Alpine Ember Stone Chalet
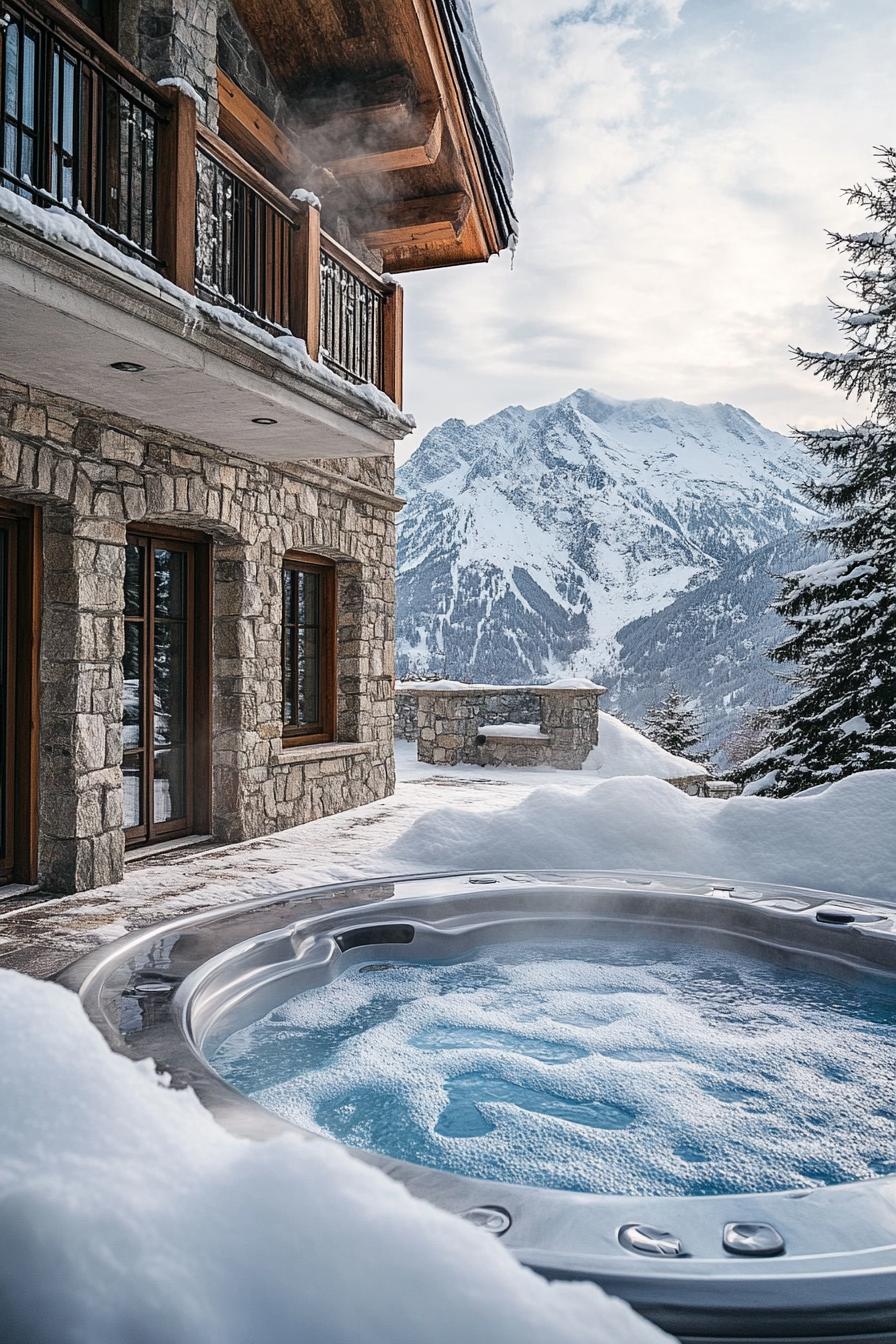
We wrapped the home in hand-chiseled granite and warm cedar to balance alpine ruggedness with refined comfort. Deep eaves, thermally broken mullions, and triple-glazed doors keep the envelope tight while framing that jaw-dropping ridge line.
The sunken spa terrace is carved into the snowpack, so steam rises at eye level with the peaks—practical and a little dramatic. Radiant stone paving melts drifts underfoot, and the balustrades are engineered timber with concealed drains so icicles don’t steal the show.
Summit Soak Timber Chalet
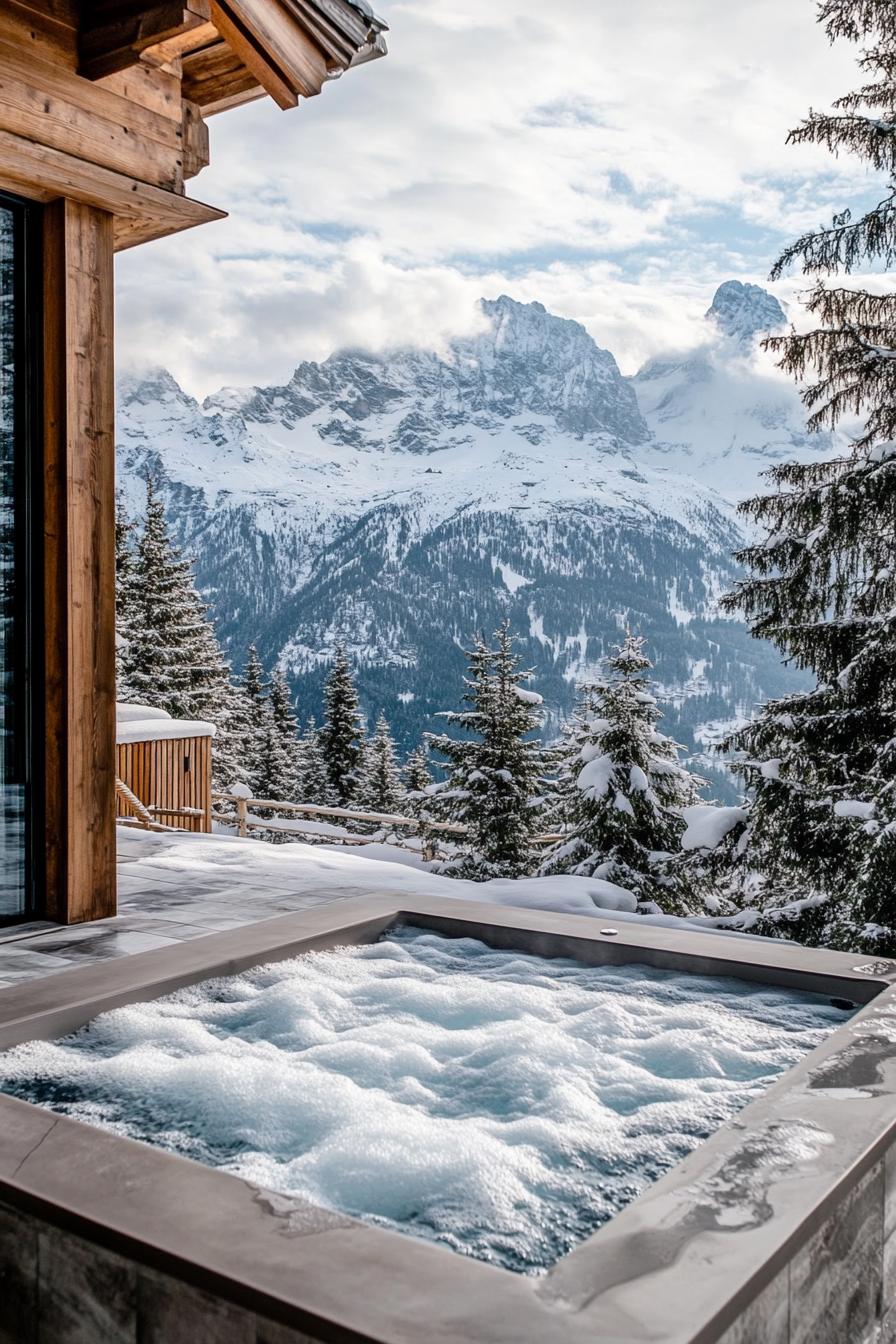
We framed the terrace with warm, knotty timber and anchored it with a monolithic, in-deck spa that sits flush to the stone pavers. The low, charcoal coping lets the bubbles steal the show while the panorama does the heavy lifting—no art needed when the Alps show up.
Inside-out glazing slides away so the living room spills directly to the spa deck, keeping winter air out and mountain drama in. Discreet radiant heat beneath the pavers and concealed drainage keep snow at bay, so toes stay toasty and cocktails don’t slip away—literally.
Fireside Summit Soak Chalet
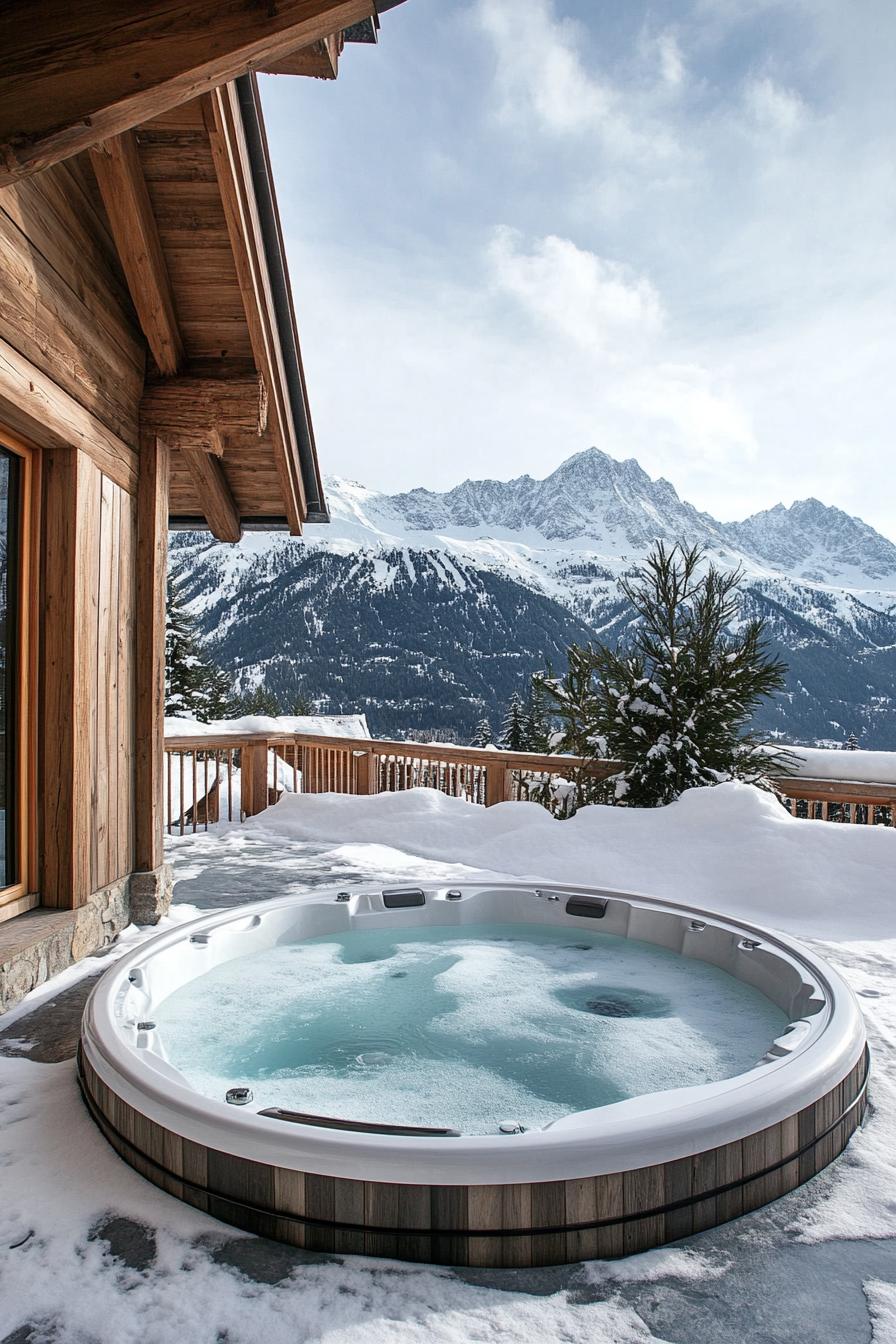
We wrapped the terrace in warm, knotty timber and stone, then dropped a circular hydro spa flush with the flagstone for a seamless indoor-outdoor flow. The roof overhang, sized for alpine snowfall, frames the peaks while keeping the threshold dry and draft-free.
An all-weather balustrade opens sightlines to the valley, and radiant patio heating keeps toes happy even when the snow shows off. Materials are rugged—thermally treated wood and frost-rated stone—so the only drama here is the steam rising against the mountains.
Frostline Timber Spa Chalet
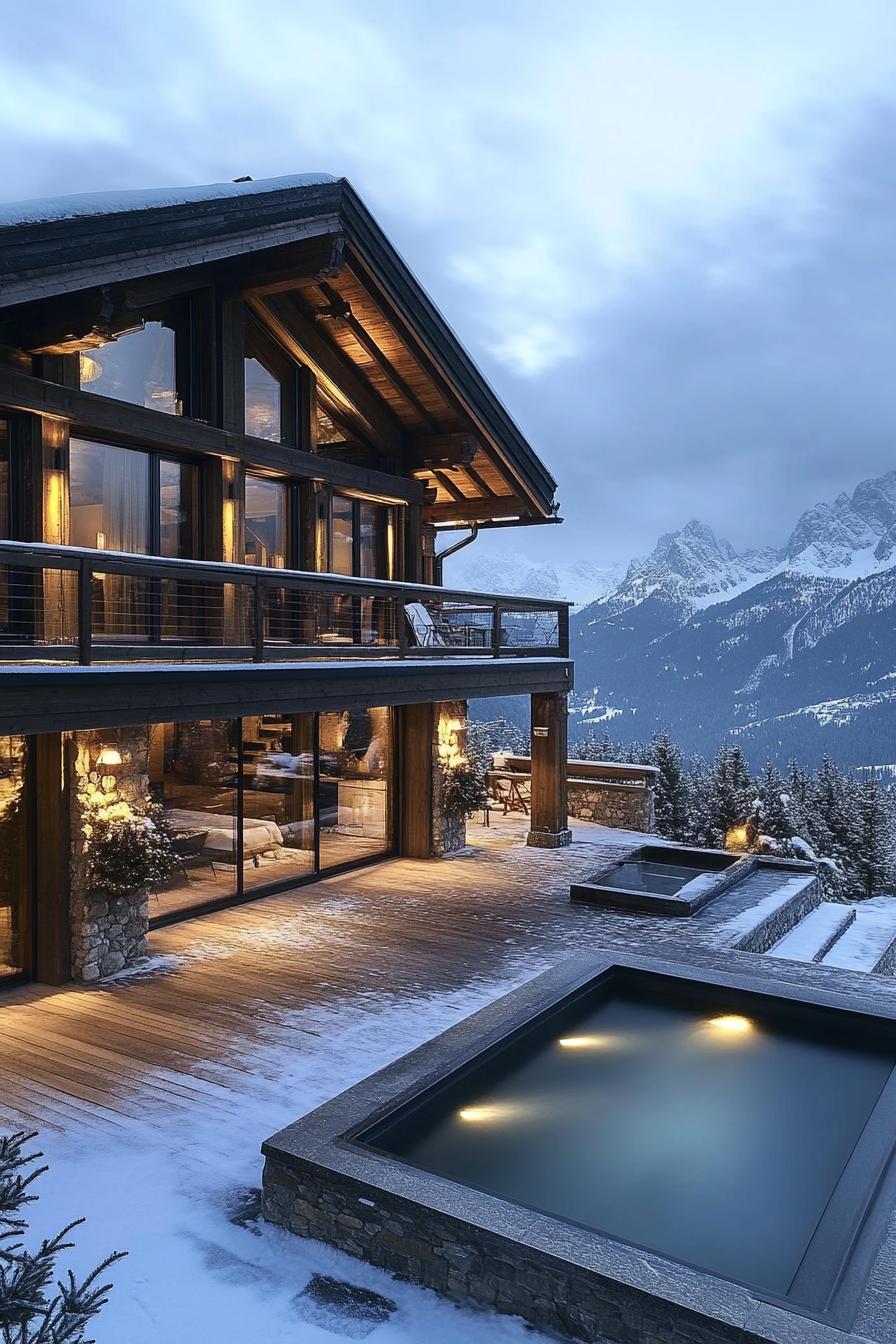
We layered warm timber, fieldstone, and expansive glazing to frame the ridgeline while keeping the structure grounded to its slope. The deep eaves and steel-cabled balcony add crisp lines, and yes, they keep snow from photobombing the interiors.
Inside-out living pivots around the heated terrace with dual plunge pools, aligned on an axis that pulls your eye to the peaks. We tucked lighting into soffits and pool walls for a soft evening glow—romance, but with good insulation.
Lakeside Slate Canopy House
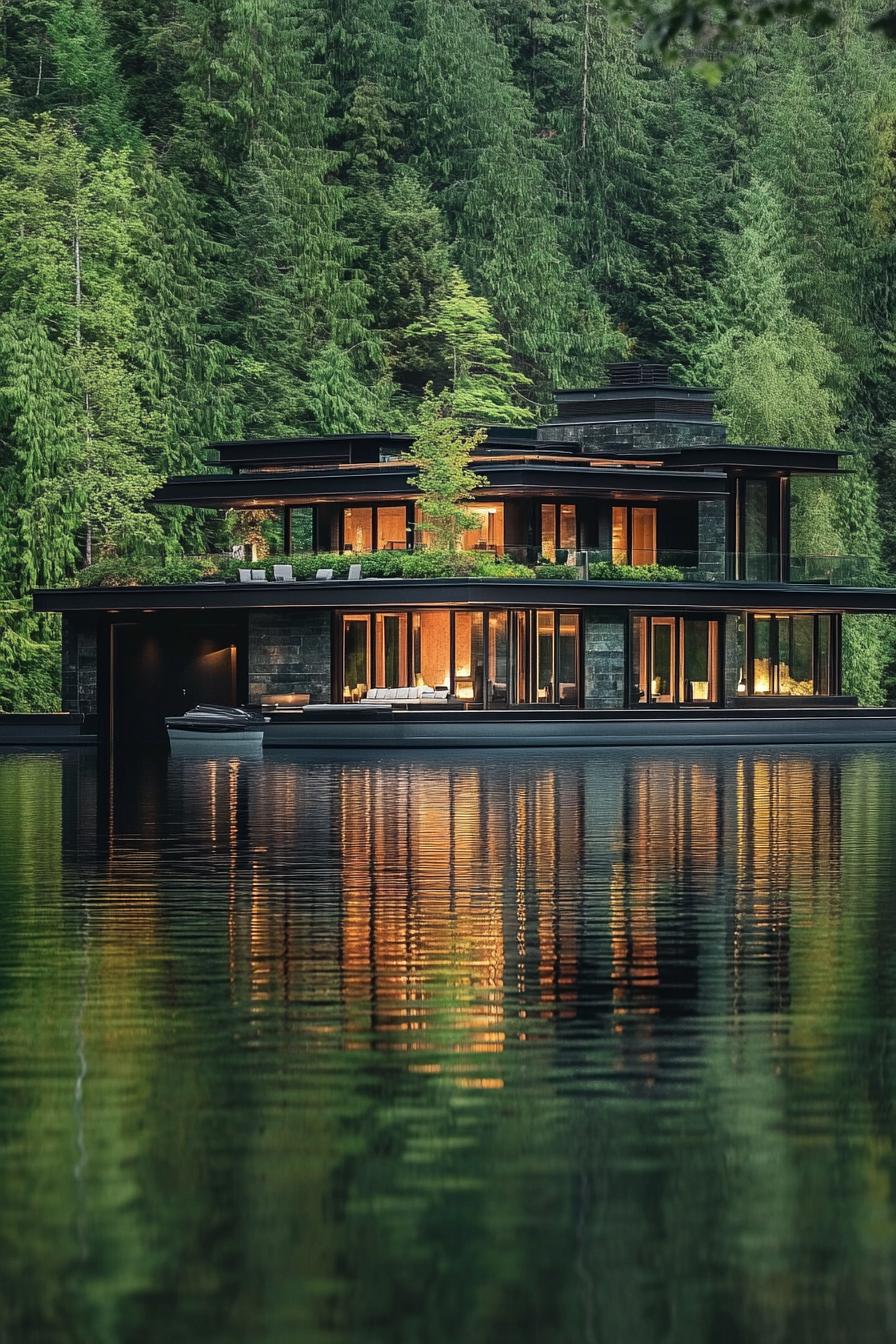
We shaped the massing as stacked, low-slung terraces so the slate volumes nestle into the forest and hover over the water with effortless calm. Broad overhangs, razor-thin fascia lines, and continuous glass wrap the living spaces, giving reflections that double the view without doubling the footprint.
Green roofs and planter bands stitch the architecture to the hillside, softening edges and boosting thermal performance. Inside, warm timber and stone slide past full-height glazing onto deep decks and a concealed boathouse—because sometimes the garage should float, too.
Sylvan Lakefront Lantern House
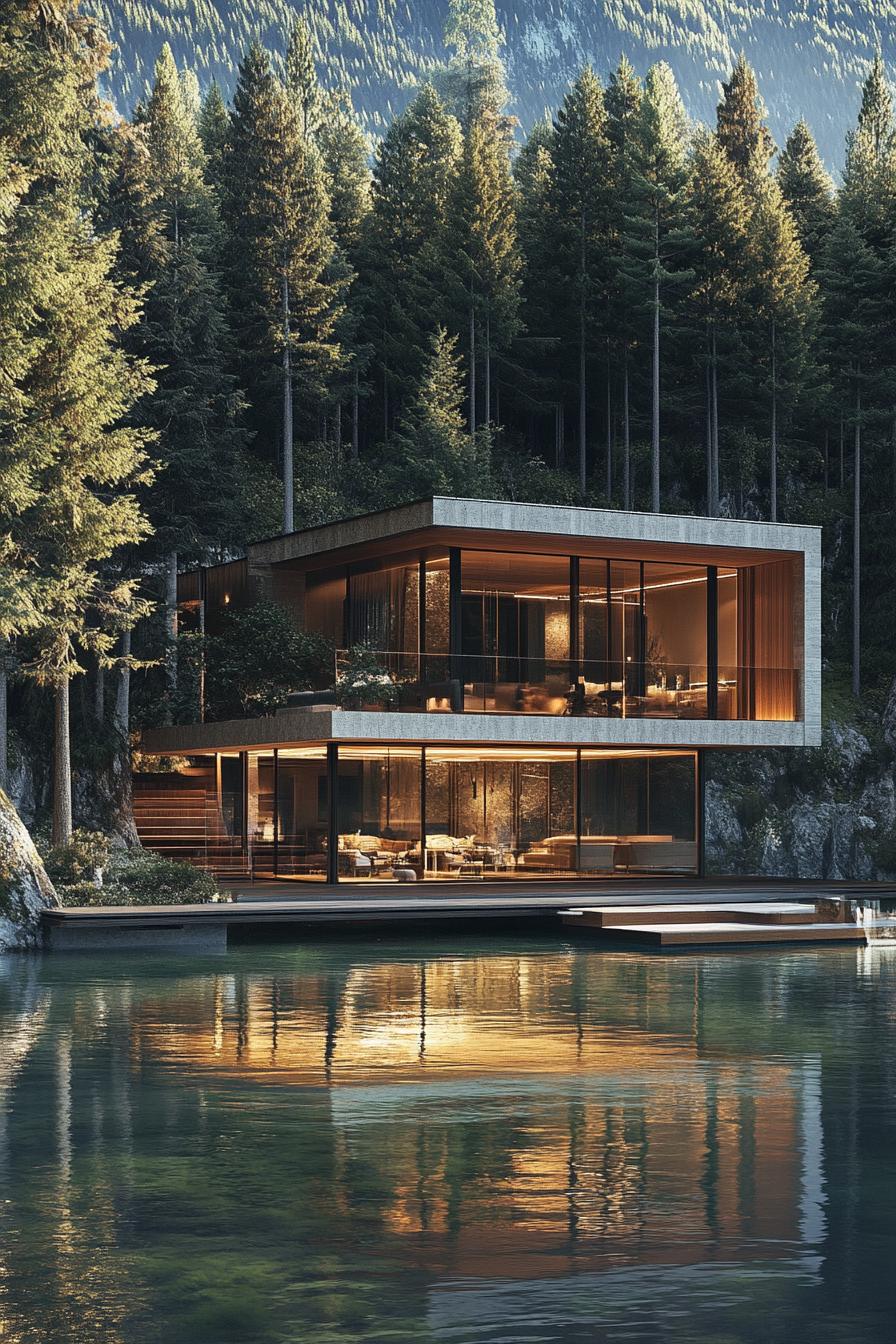
We composed two stacked rectilinear volumes with deep overhangs, using board-formed concrete and warm timber to frame floor-to-ceiling glazing. The lower level dissolves into the water’s edge with a floating dock and wraparound deck that invite a slow landing after a long day.
Inside, continuous glass corners and slim mullions maximize sightlines, so the forest practically pulls up a chair. Softly recessed lighting traces the ceilings and soffits, giving the facade a lantern-like glow—romantic, but also handy when you’re finding the dock after sunset.
Lakeshore Horizon Timber Retreat
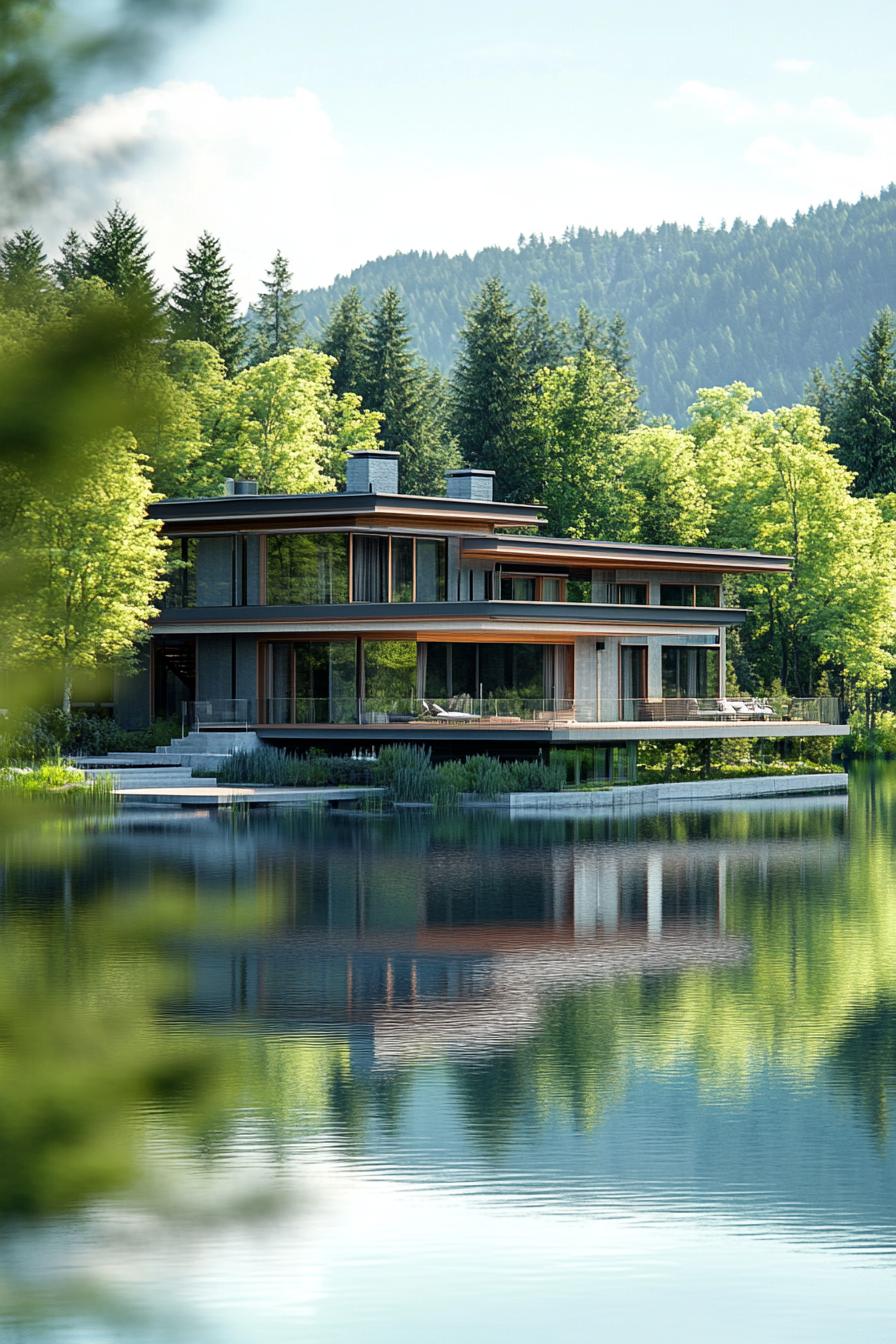
We wrapped the home in wide cantilevered decks and continuous glazing to blur the edge between living space and calm water. Slim rooflines, warm timber soffits, and charcoal stone create a low, elegant profile that settles naturally into the forested shoreline.
Inside, rooms open to the lake via sliding panels, while deep overhangs temper sun and frame mountain views like a built-in postcard. The stepped plinth lifts the structure above the water garden, keeping feet dry and spirits high.
Riverside Overhang Nest
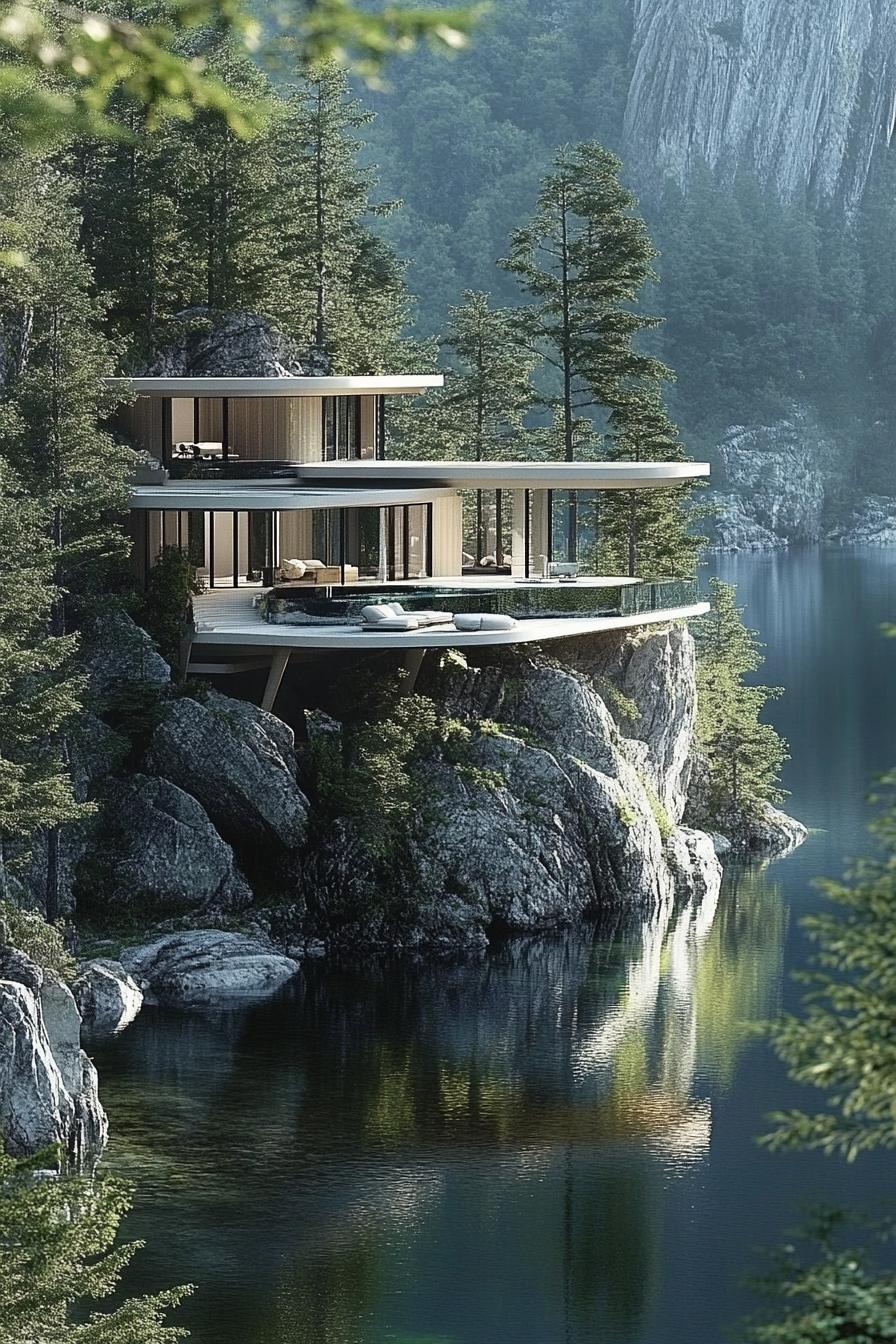
We stacked three slim, elliptical plates to echo the shoreline, letting each level cantilever boldly over the water for uninterrupted panoramas. Floor-to-ceiling glazing slides away into pocketed frames, so the living spaces feel like open-air decks—without the wind ruffling your nap.
The structure anchors into the granite with concealed steel fins and post-tensioned slabs, keeping the profile feather-light while the engineering does the heavy lifting. Curved cedar cladding, low-iron glass, and a rimless plunge pool blur edges so well you might forget where house ends and lake begins—until your coffee cools from the breeze.
Rivervale Turret Manor
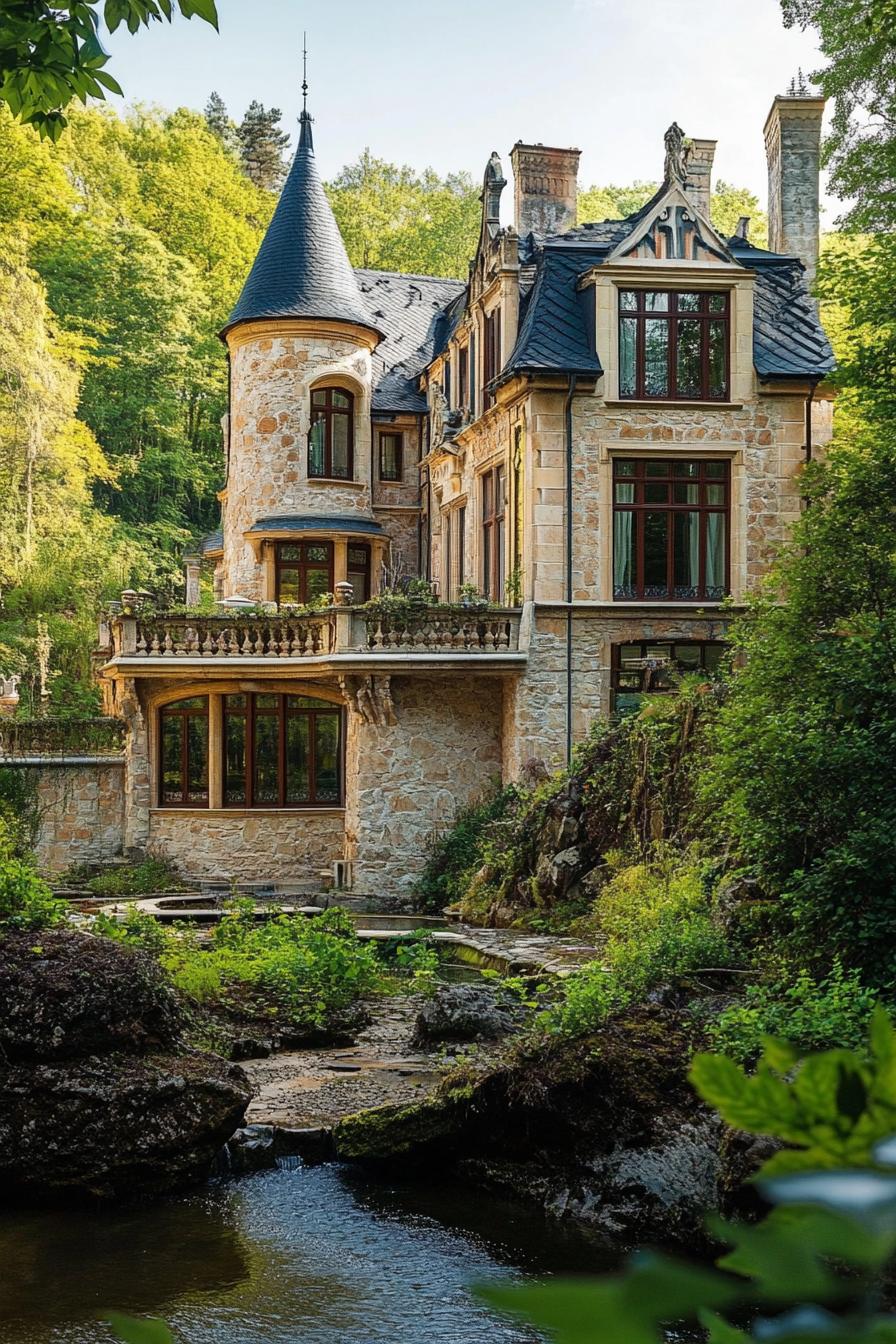
We wrapped the residence in locally quarried fieldstone, pairing it with steep slate roofs and a fairytale turret that anchors the composition. Generous arched windows and deep eaves frame woodland views while the carved balustrade terrace stages sunset dinners without the need for a crown.
Nestled against the rock face, the lower level steps down to the water with a sequence of shallow platforms that double as seating and flood-friendly edging. We detailed copper gutters, dressed gables, and hand-finished lintels so the house feels storied on day one—minus the drafty castle clichés.
Autumn Spire Woodland Manor
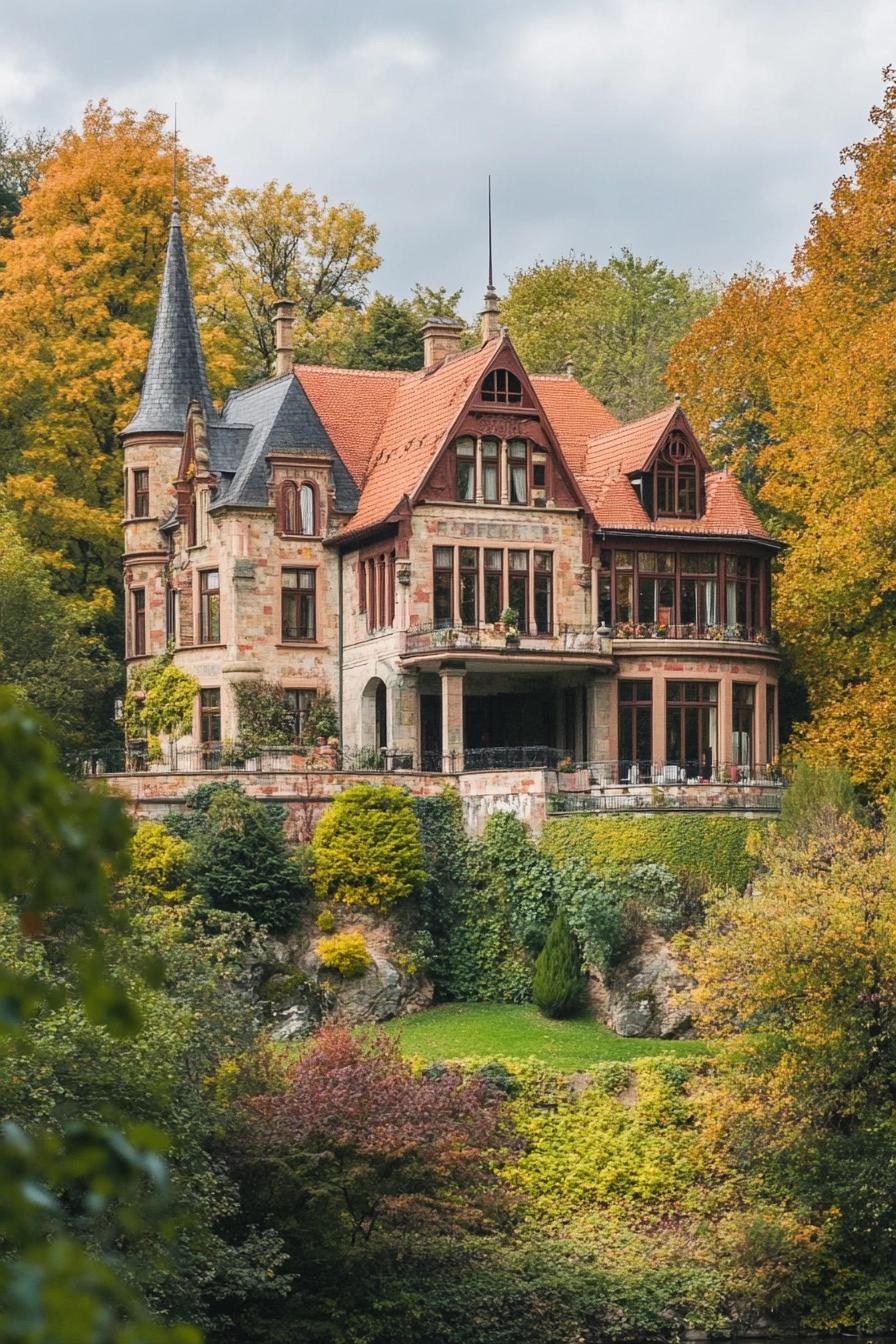
We layered a fairy-tale spire with steep terracotta gables and rhythmic mullioned windows to create a vertical profile that feels both stately and playful. Broad verandas and a corner loggia open the living spaces to the treetops, because even castles deserve fresh air.
Perched on a rocky escarpment, the structure terraces down with vine-draped retaining walls that soften the edge and stitch architecture into landscape. Textured masonry, deep eaves, and hand-carved trim bring warmth and craft, while oversized panes quietly say, “yes, we like views as much as you do.”
Rivervale Bastion Chateau
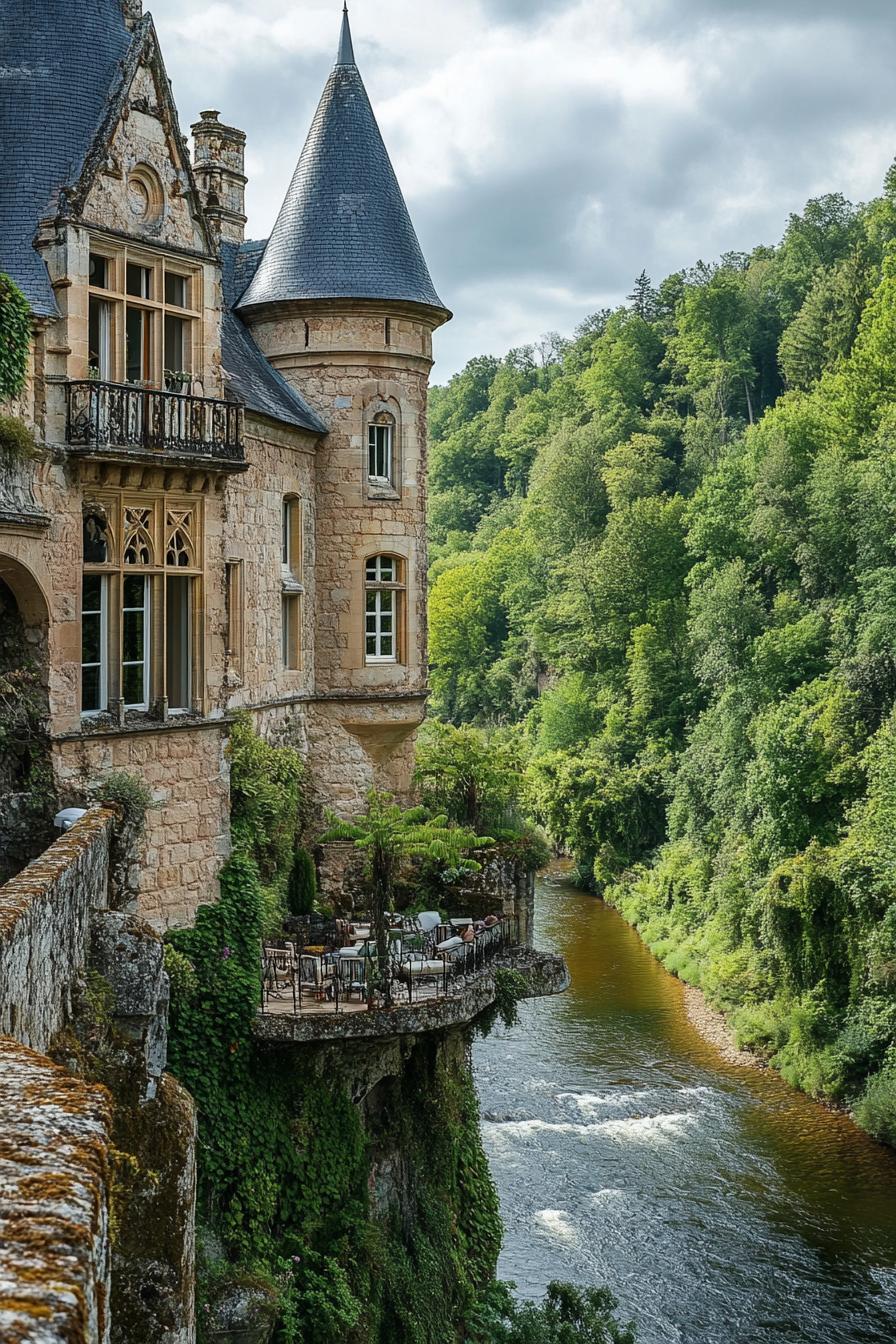
We shaped the limestone massing into a tall turret and filigreed windows, then slipped in wrought-iron Juliet balconies to catch the breeze off the water. The roof’s dark slate cones ground the silhouette, while carved tracery frames daylight like jewelry rather than glass.
The terrace cantilevers from the cliff on a concealed steel cradle, wrapped in aged stone and lush planting so it feels grown from the rock. Slim railings, petite café furnishings, and fern pockets keep the edge light and romantic—dramatic, yet steady enough for a lingering second espresso.
Valewood Manor by the Water
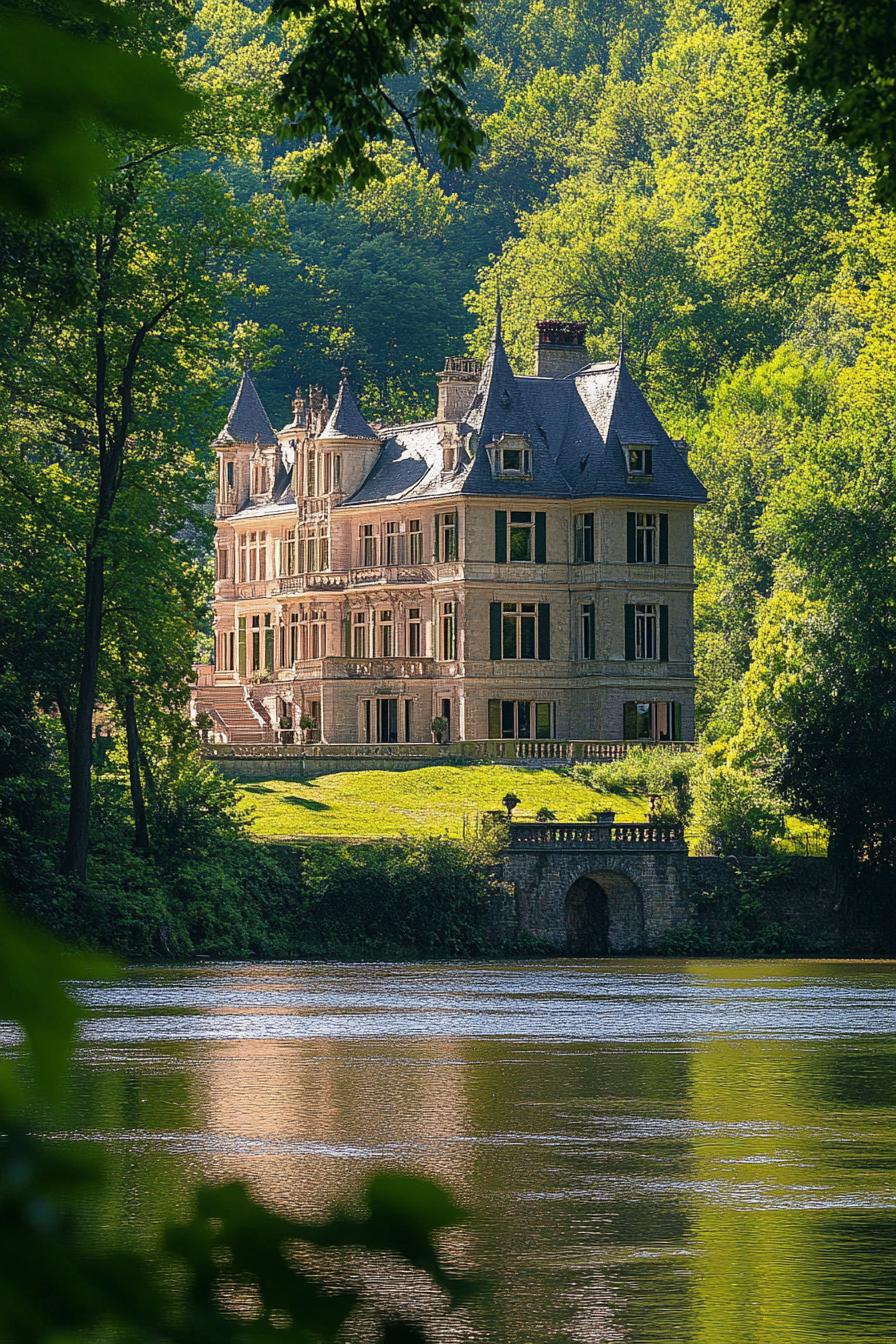
We composed the manor as a lyrical blend of French Renaissance massing and contemporary glazing, pairing steep slate roofs and slender turrets with generous window bays that pull in woodland light. Stone cornices, pilasters, and crisp stringcourses give the facade rhythm, while the riverside terrace and arched boathouse stitch the architecture to the waterline.
Inside, the tall window grid sets up grand, sun-washed rooms with views that do most of the decorating for us—less art, more trees. Circulation flows from ceremonial stairs to intimate balconies, so you can make an entrance or sneak out for coffee; we design for both moods.
Orb Grove Waterfall Retreat
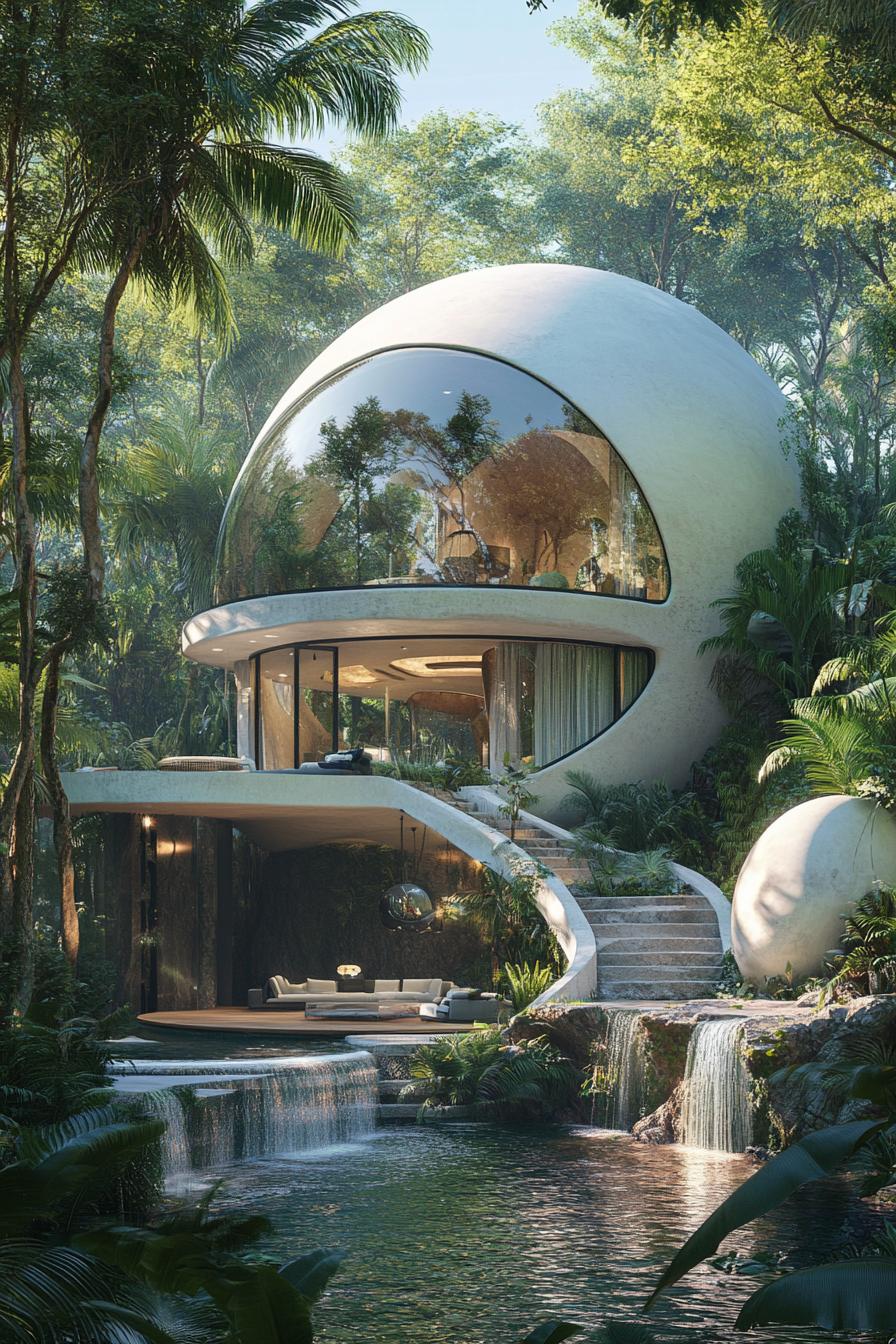
We sculpted the home as a softened sphere, carving panoramic apertures that mirror the canopy and flood the interiors with green light. Curved slab floors float like rings, linking lounges to terraces so seamlessly that shoes become optional—and frankly, unnecessary.
The lower salon tucks into the hillside beside a natural plunge pool, where a stepped cascade cools the air and masks the world with gentle white noise. Materiality stays honest: limestone treads, polished terrazzo, and warm timber soften the futuristic form while hidden structure keeps the drama, not the beams, on display.
Rainforest Lumen Dome House
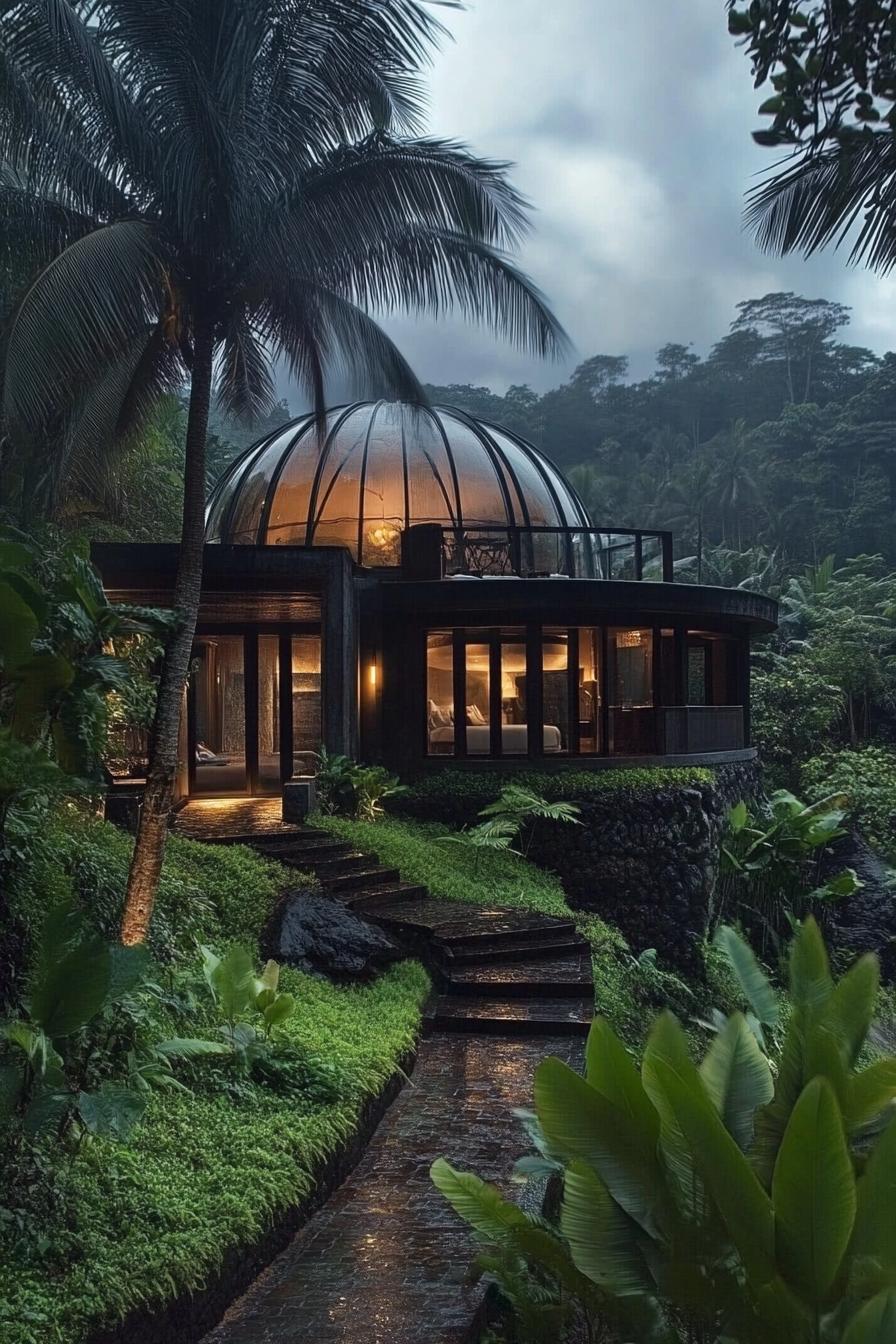
We shaped the dome as a lantern for the canopy, a ribbed glass crown that gathers sky, rain, and moonlight in equal measure. The circular lower level anchors into basalt stone, letting the structure feel grown rather than built.
Inside, the plan arcs around panoramic glazing, so every room faces green without playing musical chairs with the furniture. Materials stay honest—volcanic rock, dark timber, bronze—weather-tolerant and quietly luxurious, with a layout that makes even a storm feel like a front-row show.
Domecrest Rainforest Courtyard Villa
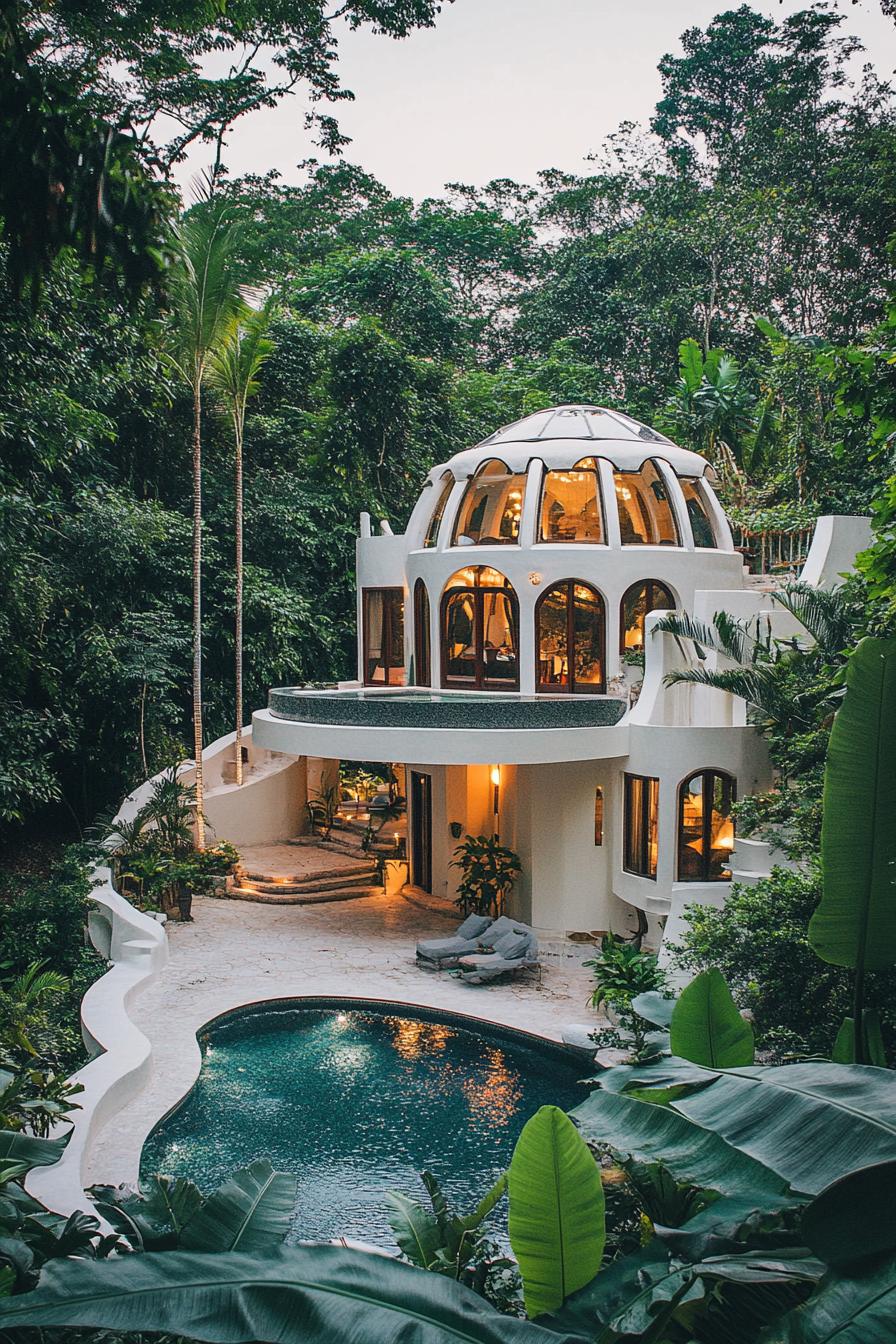
We shaped the dome to crown the house like a lantern, with ribbed skylights that flood the double-height salon in golden light. Rounded arches, sculpted balconies, and curving stairways echo the organic flow of the surrounding canopy, so nothing feels boxy—or boring.
The ground level terraces slip around a lagooned pool, using pale stone to bounce light and keep things cool. Thickened plaster walls and deep overhangs manage tropical heat naturally, while every window frames leaves, sky, and just enough drama for your morning coffee.
Jungle Dome Veranda House
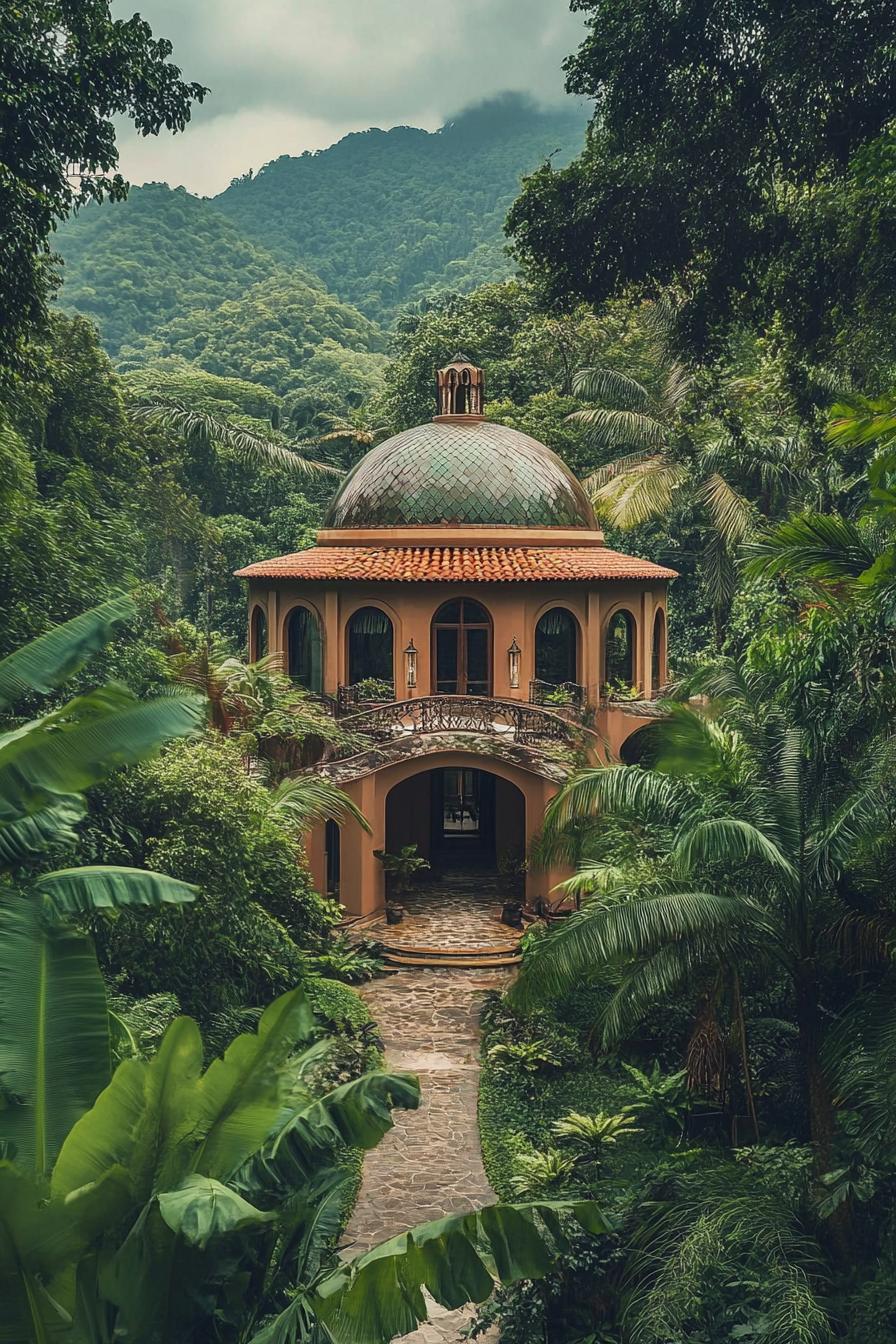
We wrapped the residence in a circular arcade, then crowned it with a hand-tiled copper dome that peeks above the canopy like a calm, green planet. Terracotta roofs, arched windows, and filigree iron balustrades bring a warm Mediterranean touch to the jungle’s deep greens.
Inside-out living drives the plan: breezeways align with a stone path, pulling cool air through while framing layered views of palms and mountains. Materials are honest and weather-wise—stucco, stone, and timber—so the house ages gracefully, unlike your umbrella in monsoon season.
Table of Contents


