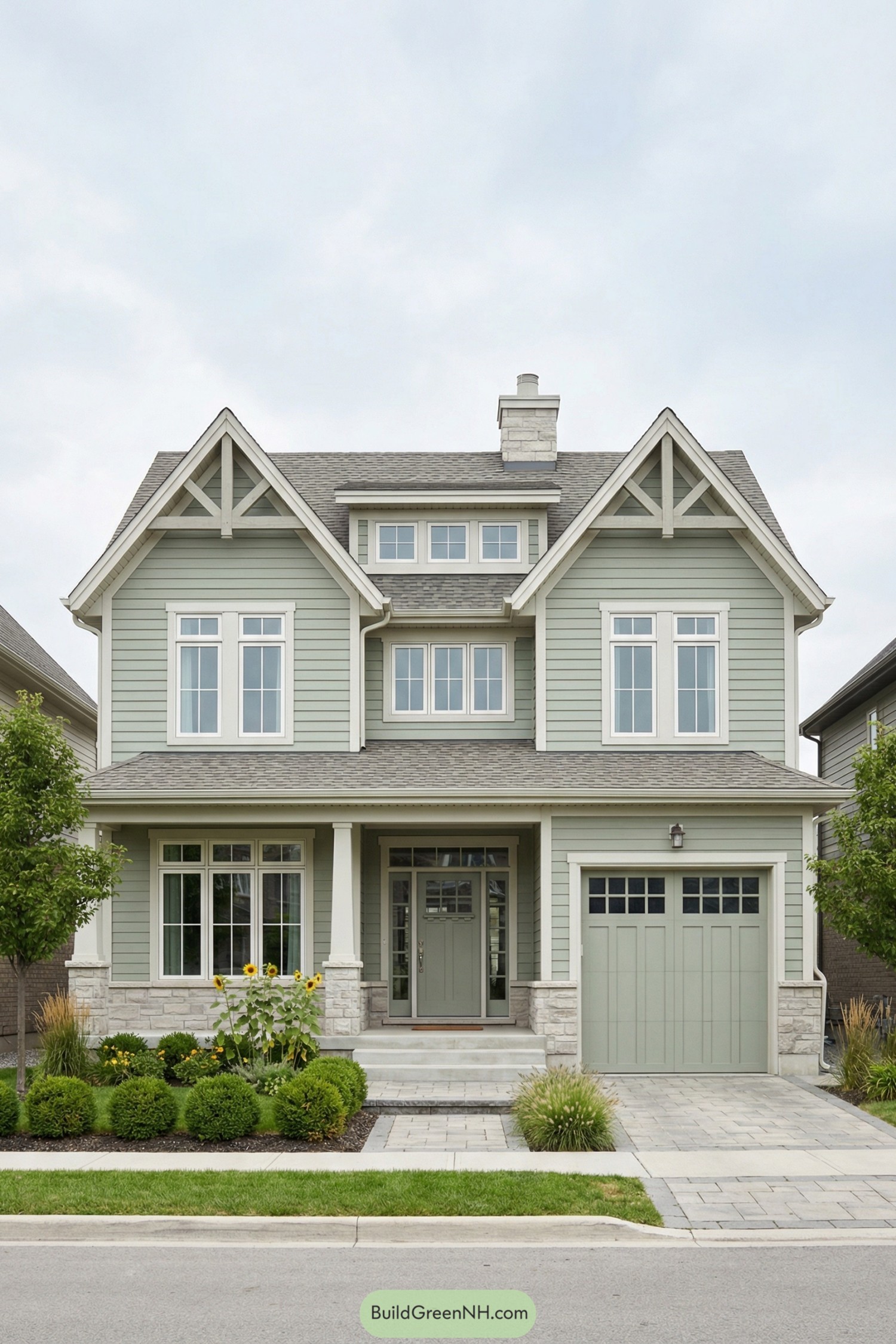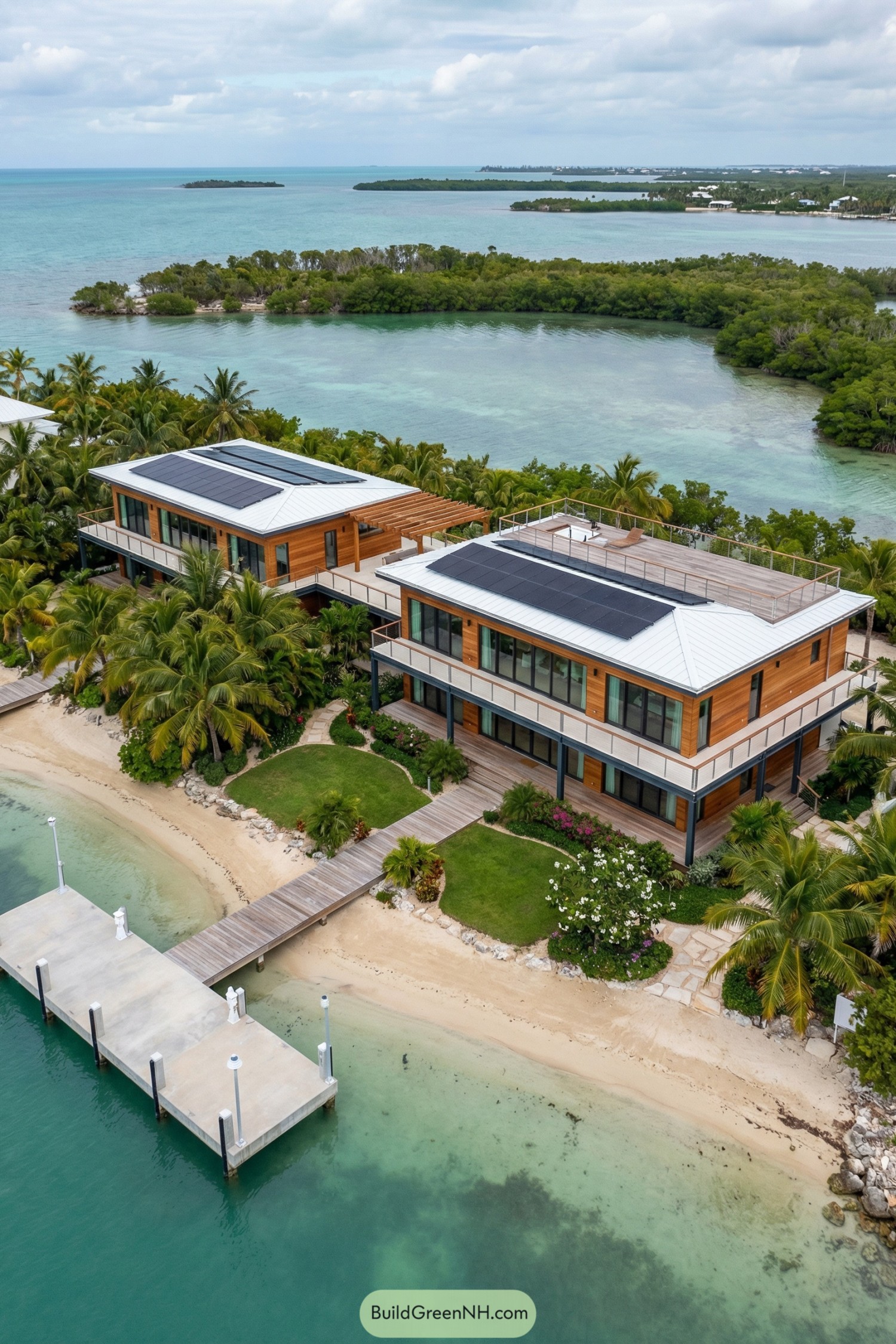Last updated on · ⓘ How we make our designs
Check out our take on the stylish way to build an ADU in your backyard with a large shed house. It’s the cottage core style brought to the backyard!
Big sheds, big feelings. We’ve been sketching generous gables, clerestories and porches like those from barns, Nordic cabins, and prairie outbuildings. But we made the lines clean and modern. Think rustic forms with better daylight and fewer leaks (high bars, we know).
Browse and pay attention to the small details. Low decks that make muddy boots a non-event, asymmetrical windows that frame woods and fields without nosy views, and gambrel profiles that protect your knees upstairs.
Materials do the heavy lifting with cedar, corrugated steel, charcoal metal. Makes maintenance easy and weekends stay yours.
Timberframe Meadow Workshop
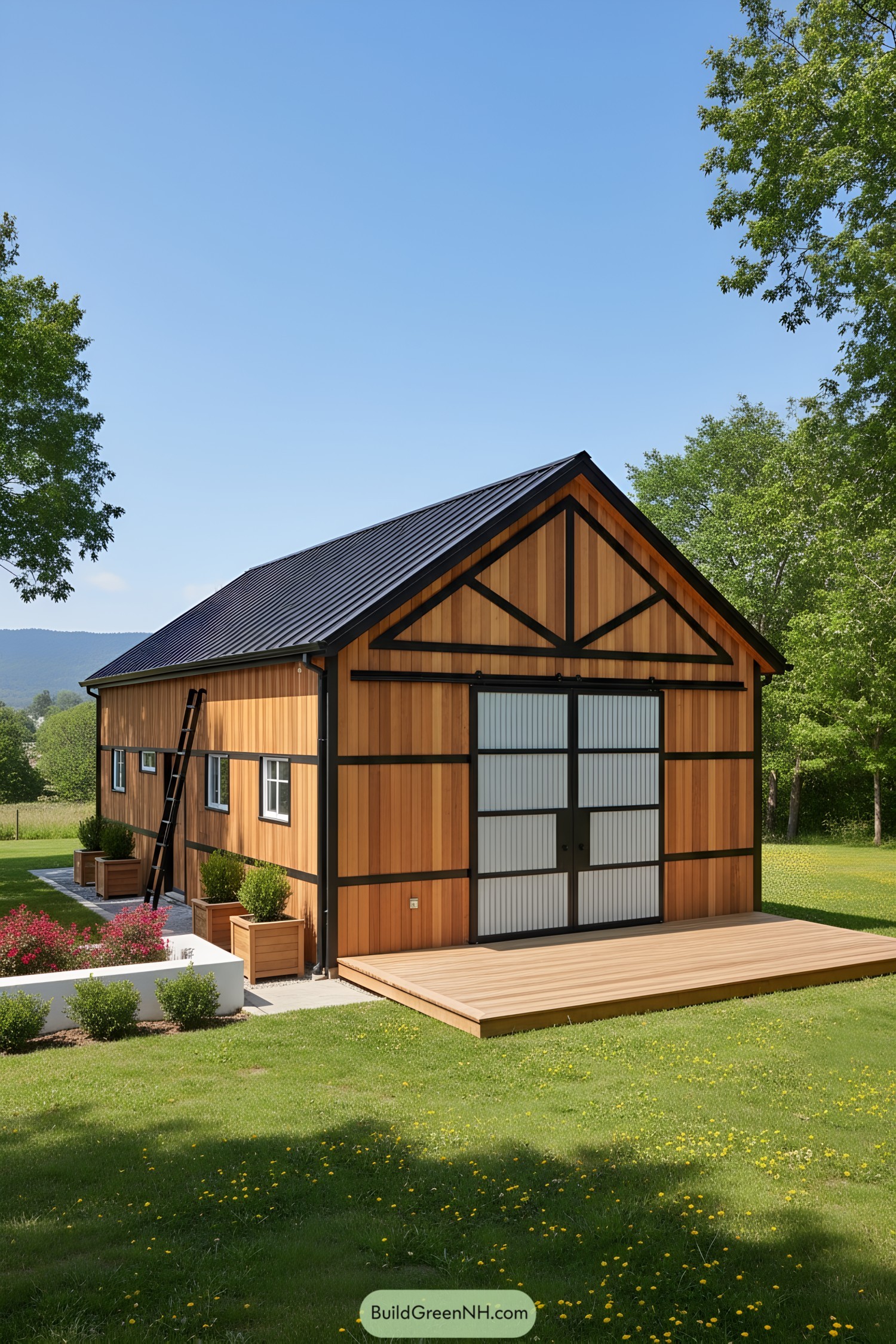
Warm cedar planks wrap the structure, framed by crisp black steel that sketches a simple timber truss on the gable. The sliding corrugated doors glow softly, landing light into the tall interior while keeping things tough and low-maintenance.
We shaped the long shed form for easy expansion and honest, hardworking vibes—like a classic barn that discovered clean lines. Small side windows sit evenly for cross-breezes, and the low deck stretches the living edge outdoors for morning coffee or muddy boots without fuss.
Gambrel Porch Homestead
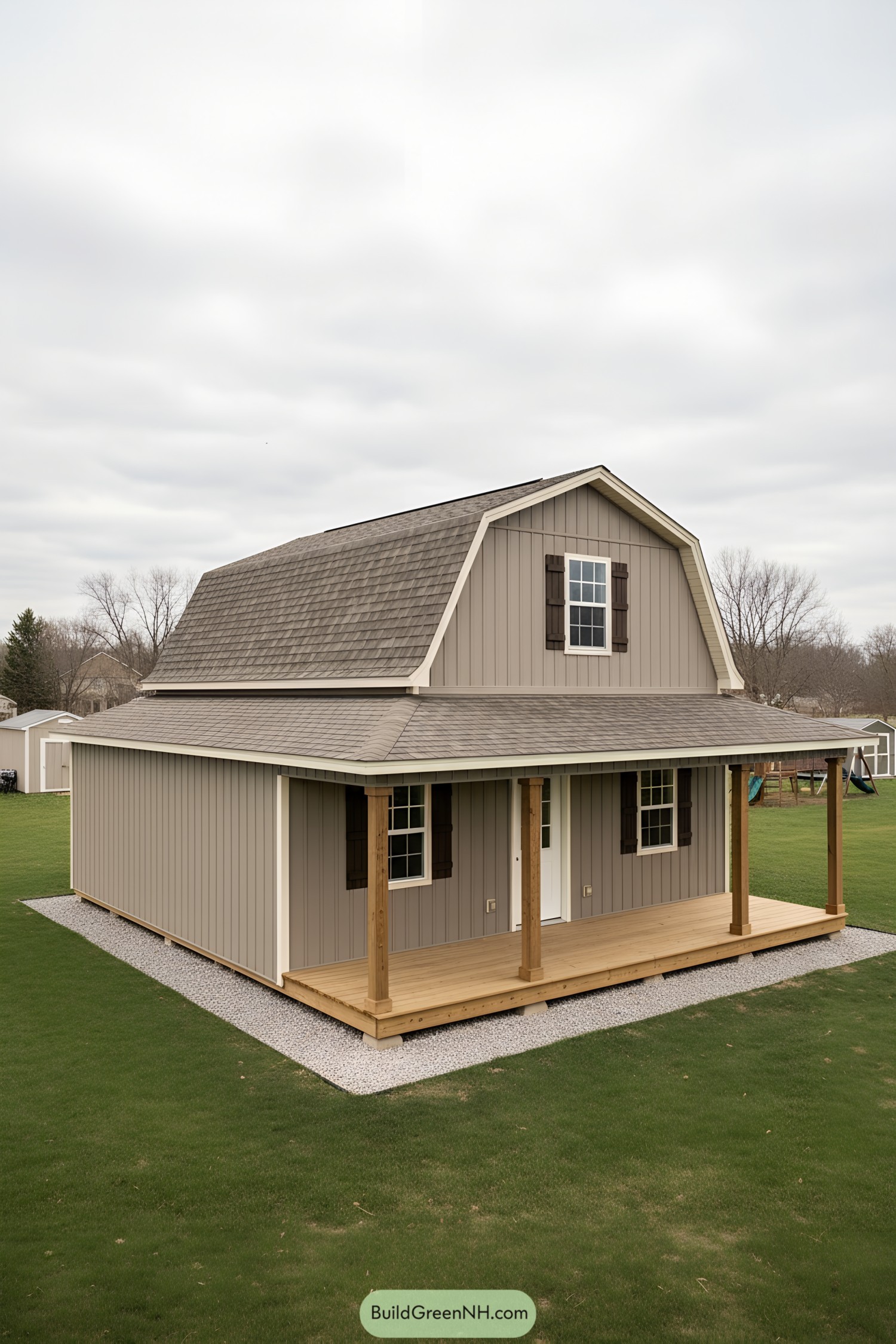
This gambrel-roofed homestead leans into farmhouse charm with clean vertical siding, crisp trim, and a generous porch that wraps like a friendly hug. We shaped the main roof to maximize headroom upstairs, so storage or a cozy loft doesn’t feel like a crawlspace—because knees deserve better.
A low eave sweeps around the first level, calming the mass and shielding the porch for year-round use. Timber posts and simple shutters add warmth, while durable shingles and siding keep maintenance low, letting the structure work hard without looking tired.
Black-Roof Porch Haven
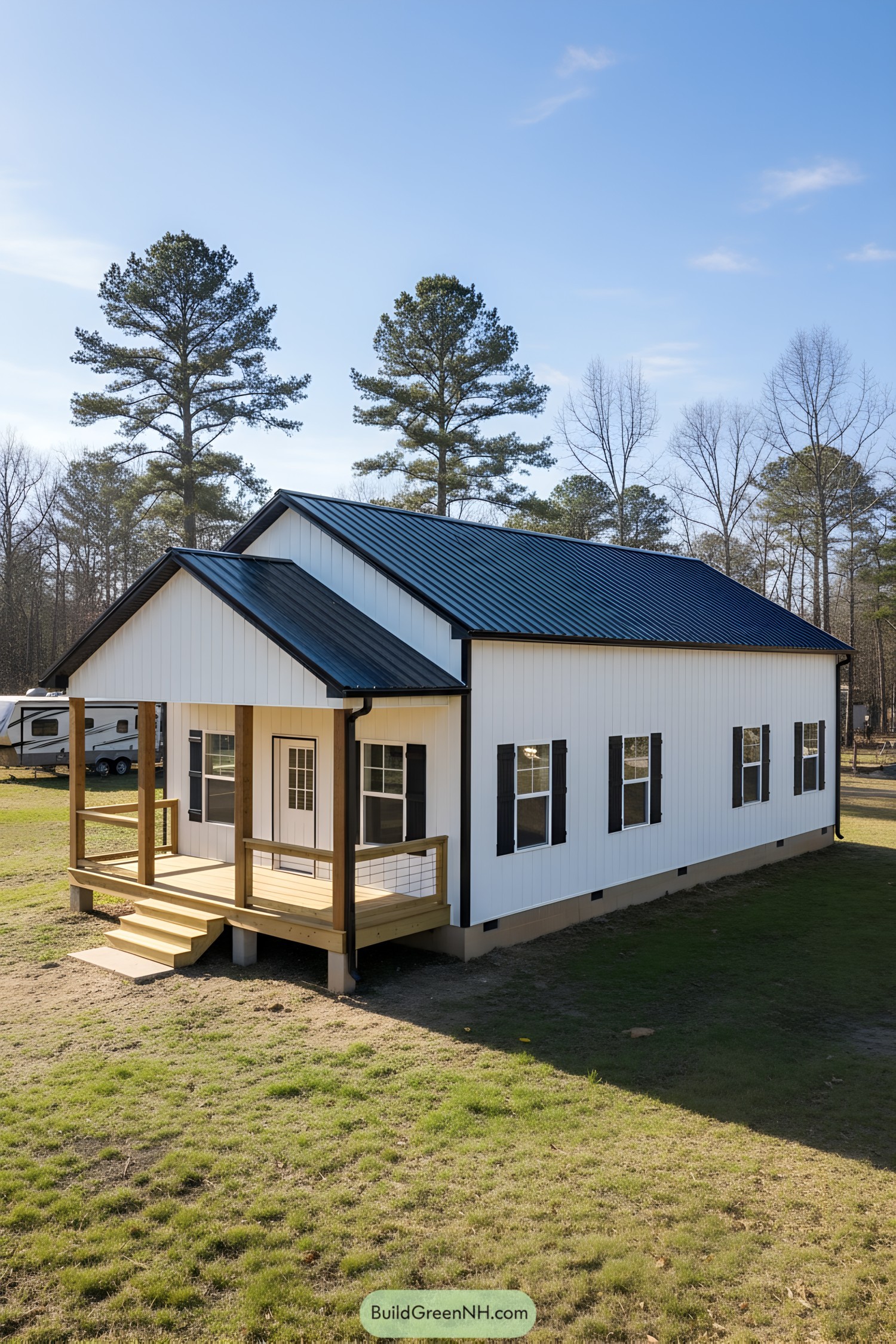
Clean lines meet warm touches, with crisp white siding, black shutters, and that confident standing-seam roof keeping everything tidy and dry. We chased a farmhouse vibe without the frills—hence the compact front porch that invites muddy boots and morning coffee in equal measure.
Inside, the tall gable volume gives big-air energy to a modest footprint, because space should feel generous even when it’s sensible. The simple roof planes cut costs and leaks, while wide, evenly spaced windows pull in daylight like it’s a design material all its own.
Sunlit Clerestory Farmstead
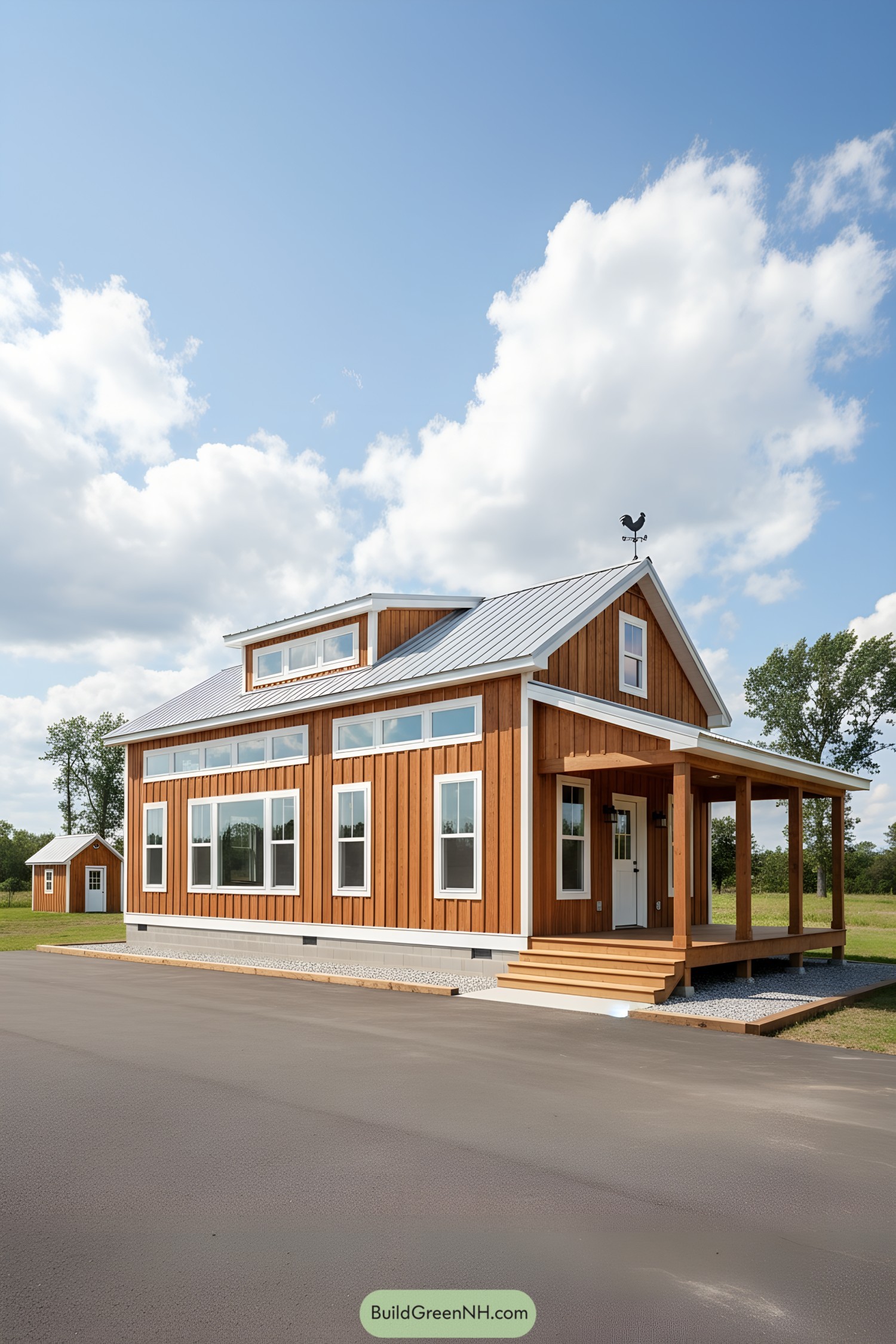
Warm cedar vertical siding pairs with a standing-seam metal roof, letting the clerestory pop like a sunlit lantern. We borrowed cues from classic farm sheds—tall windows, simple forms—and tuned them for everyday living (and better coffee views).
A deep covered porch hugs the entry, blocking summer glare while the elevated plinth keeps everything high and dry. Continuous high windows pull daylight deep inside, trimming energy use and giving that calm, airy vibe you feel the second you step in.
Silver Siding Prairie Studio
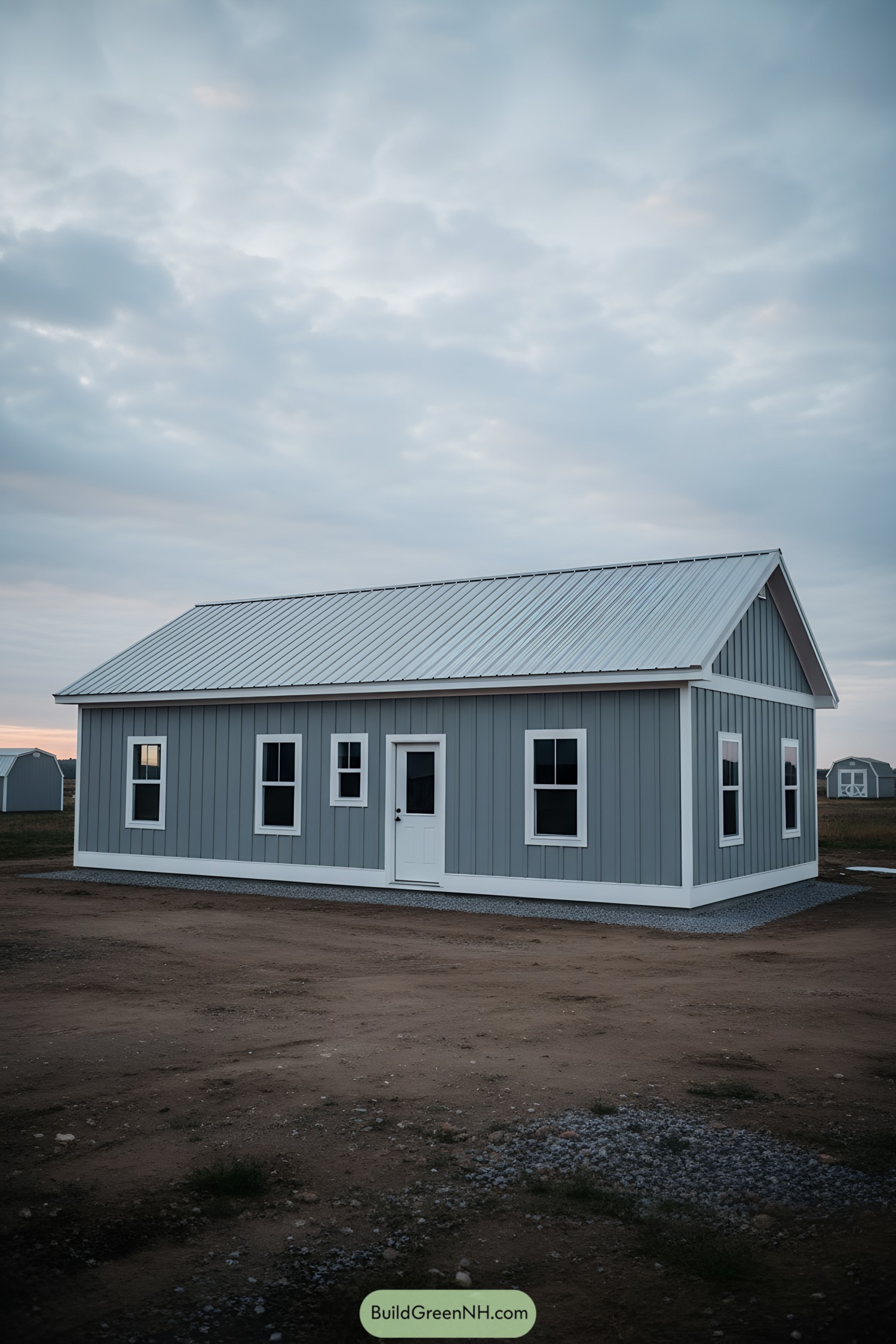
Clean vertical siding, crisp white frames, and a low, confident gable roof give this studio a simple honesty we really love. It borrows from prairie outbuildings—straightforward bones, hardworking proportions—and turns that into calm, everyday livability.
The standing-seam metal roof shrugs off weather and quietly brightens long evenings, while the tall, evenly spaced windows pull in daylight like it’s a job. Durable board-and-batten cladding adds shadow play and toughness, and the boxed eaves keep water off the walls so the whole place ages gracefully, not grumpily.
Slate-Grain Garden Workshed
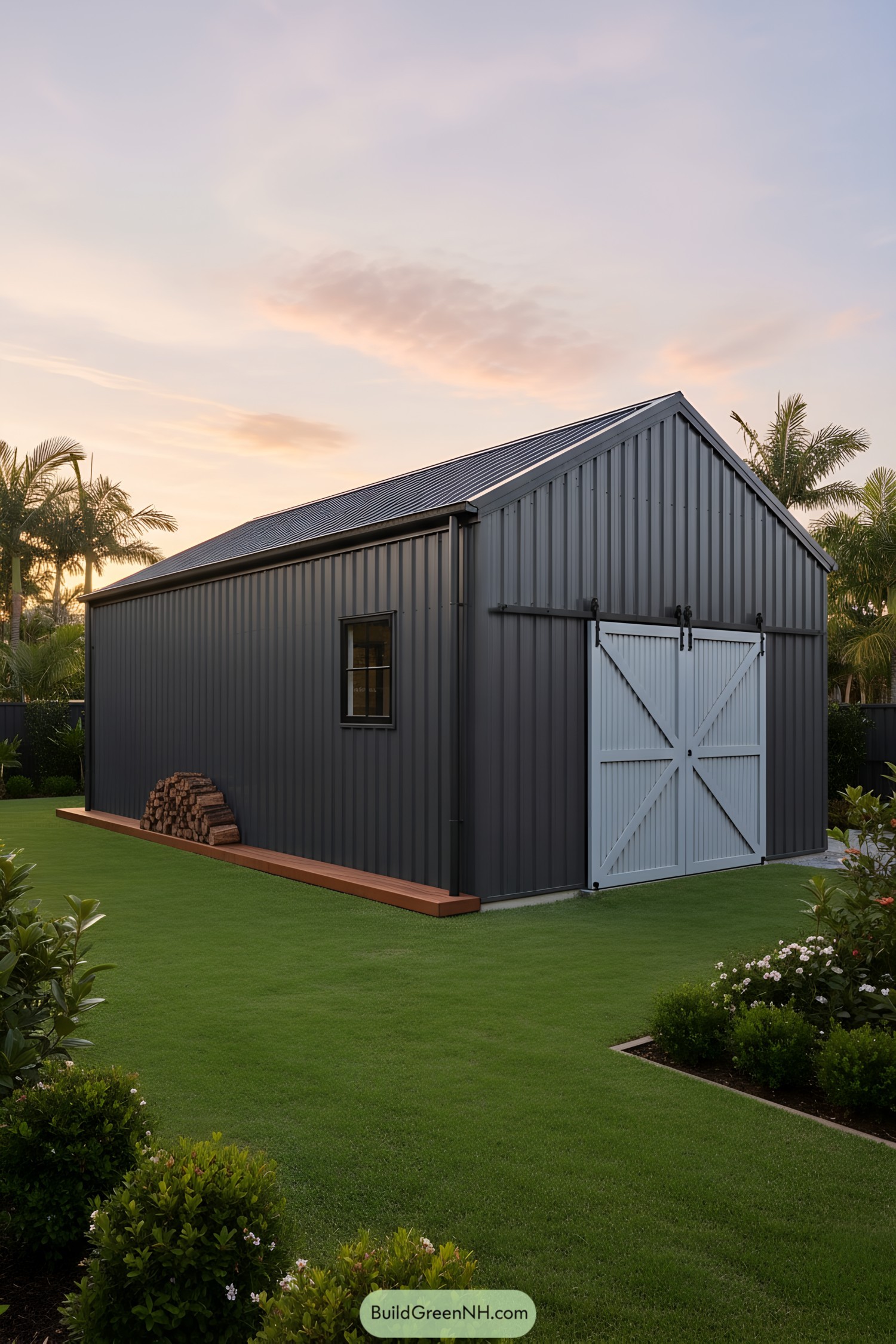
Clad in charcoal corrugated steel, the form stays lean and purposeful, with a crisp gable and pale sliding X-braced doors for a friendly contrast. We chased a “modern farm tool” vibe—tough enough for work, but tidy enough to sit proudly by the roses.
Tall wall panels and a ridge-to-eave roofline keep water moving and heat shedding, so it runs cool and dry without fussy upkeep. A single, well-placed window and the long timber plinth nod to classic barns, giving daylight and a spot for wood or pots without cluttering the lawn.
Cedar Eaves Porch Cabin
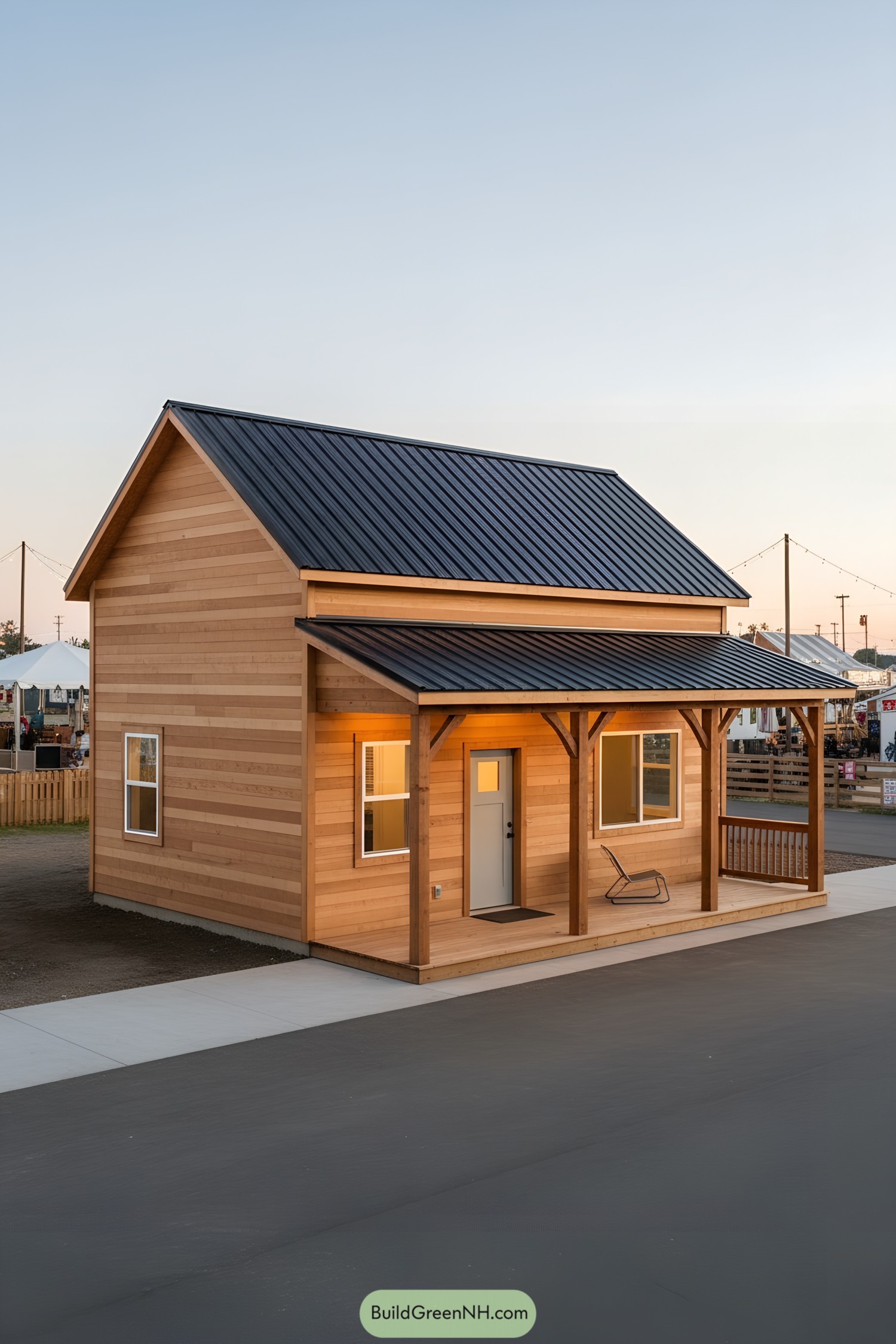
Clad in warm horizontal cedar, this compact gable design leans into simple lines and that timeless front porch we all secretly want. The standing-seam metal roof drops to a lower shed roof, giving shade, shedding snow fast, and adding a little wink of modern farmhouse.
We shaped the porch posts and trim to feel hand-built, because a place like this should greet you like a neighbor. Generous window spacing pulls evening light deep inside, while the tight footprint keeps materials efficient and maintenance blissfully low.
Amber Rail Gable Studio
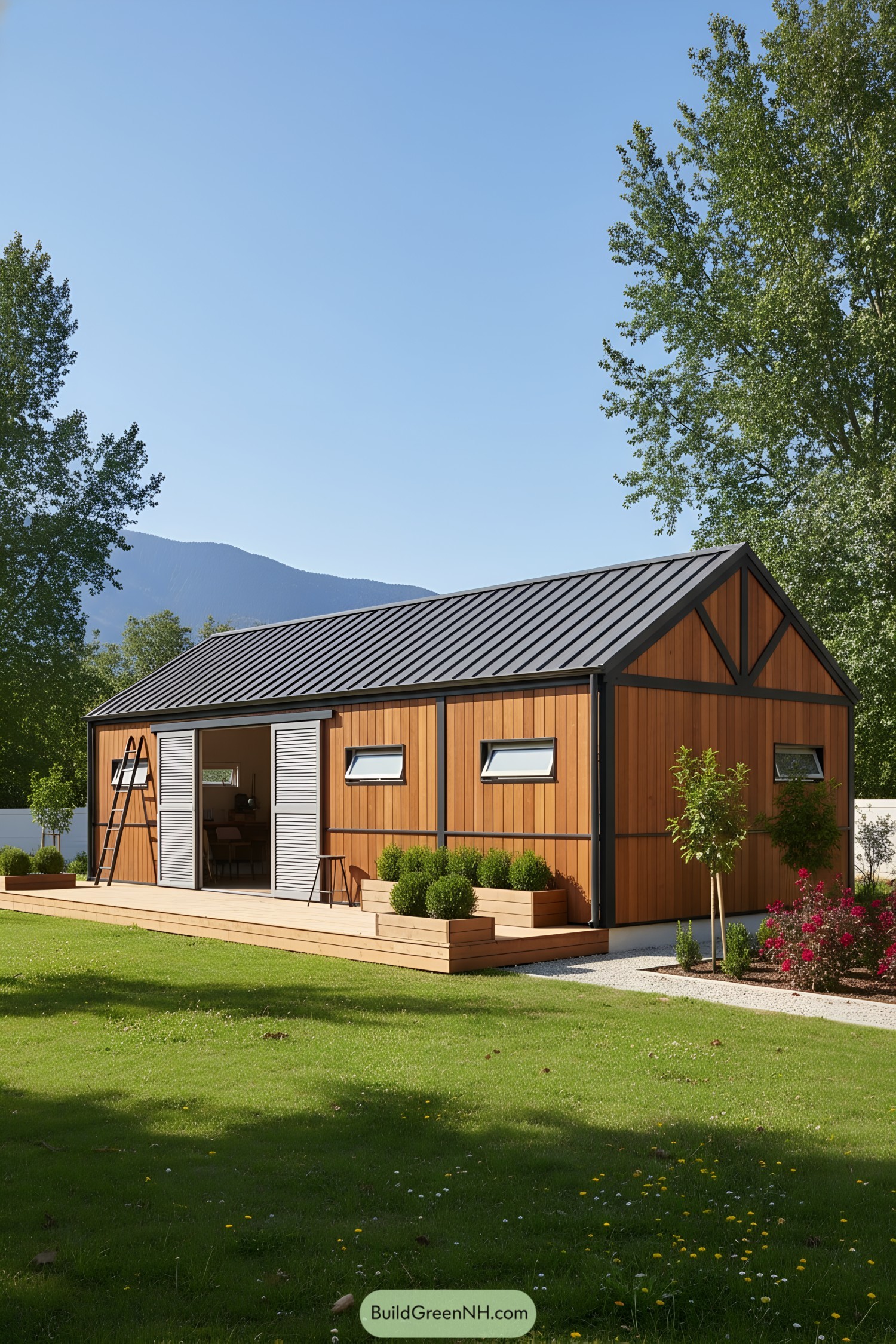
Clad in warm cedar with charcoal trim, this gabled studio leans into simple lines and honest materials—nothing fussy, just calm. The standing-seam roof and crisp shutters give it a tidy, almost nautical vibe that keeps the profile sharp and weather-ready.
We tucked slim awning windows along the side to pull steady daylight across the interior without glare, perfect for work or weekend puttering. A low wrap deck and planter boxes extend the footprint outdoors, creating a soft threshold where coffee, tools, and conversations wander a bit, as they should.
Blue Dormer Woodshed Cottage
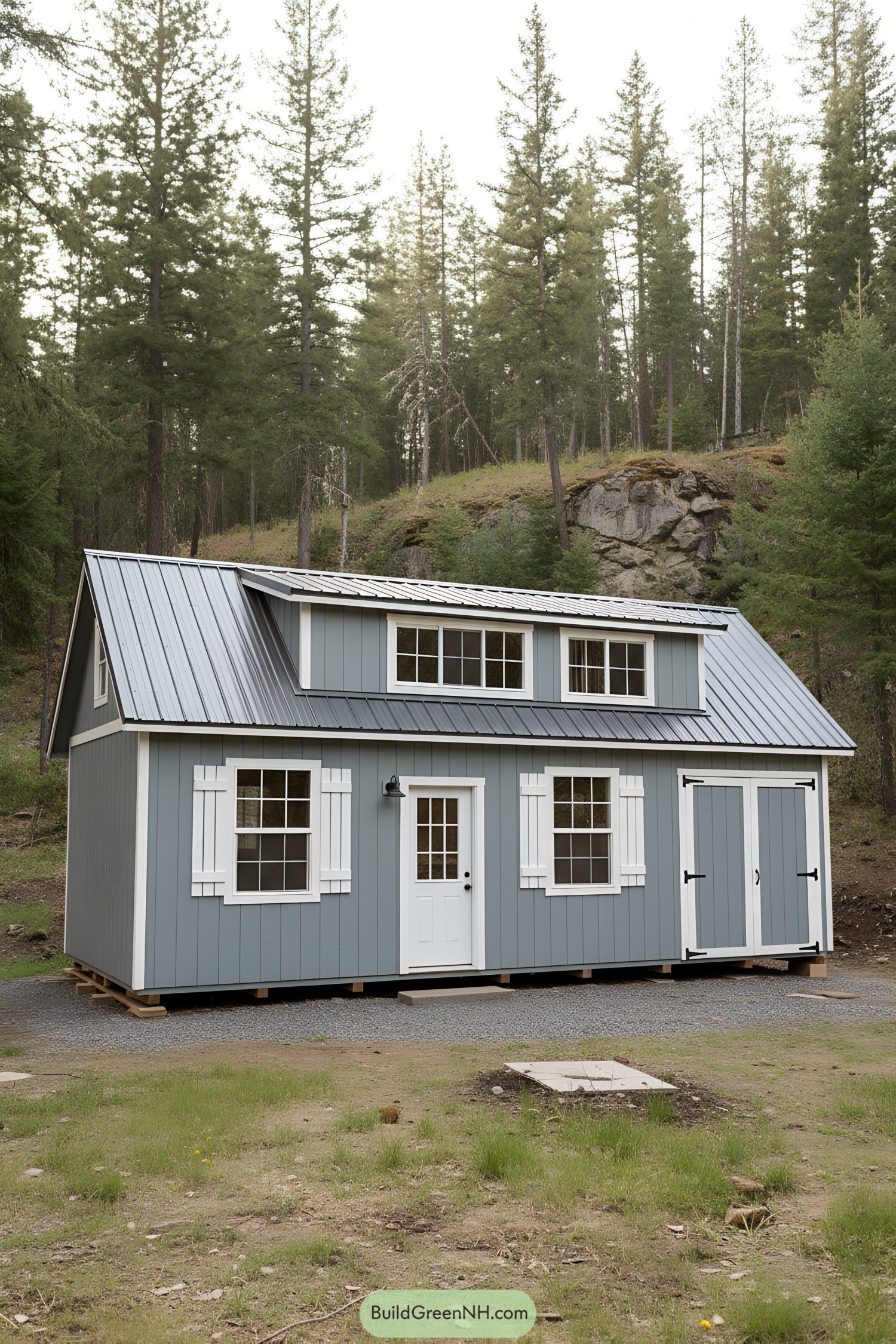
This design borrows from classic saltbox sheds, then nudges it modern with a crisp standing-seam roof and punchy white trim. Twin shed dormers lift the roofline, sneaking in daylight and a surprising sense of vertical space—because nobody likes bumping their head on rafters.
We framed a generous workshop bay at the right with carriage-style doors, and balanced it with symmetrical windows and a simple lantern over the entry. The vertical siding tightens the silhouette while adding durability; it sheds water fast and keeps maintenance weekends short, which we all secretly love.
Rust-Red Twin Door Barnshed
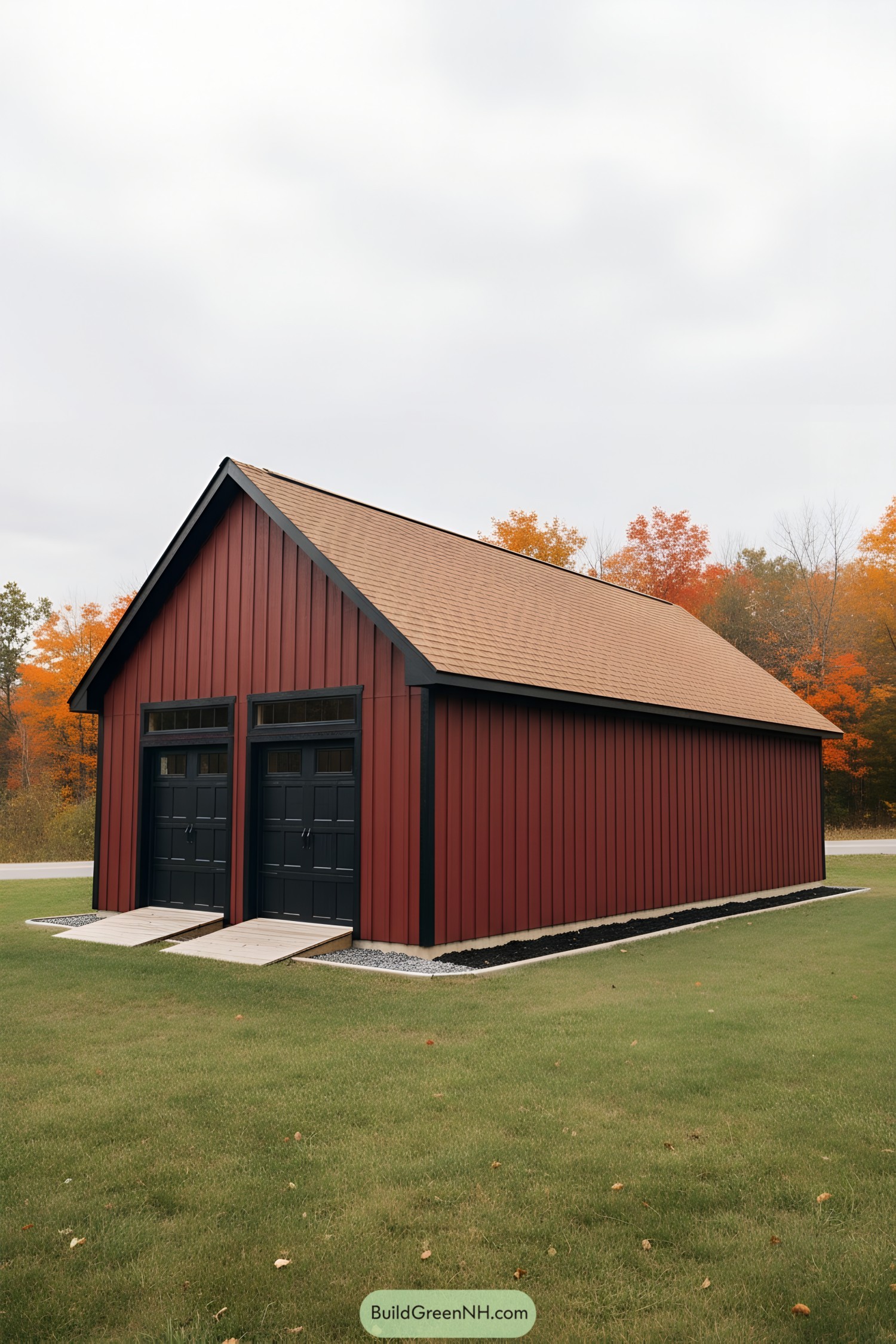
We leaned into classic agrarian lines here, then cleaned them up with crisp black trim and tall twin doors that feel a touch ceremonial. The steep gable and warm cedar-tone shingles keep snow sliding and rain off the walls, which is handy, because weather has opinions.
Vertical siding isn’t just a look—it sheds water fast and visually stretches the form, so the footprint feels bigger than it is. Narrow clerestory panes over the doors pull daylight deep inside, while low ramps and a tidy gravel skirt make everyday roll-ins smooth and keep mud where it belongs—outside.
Frostline Monitor-Barndominium
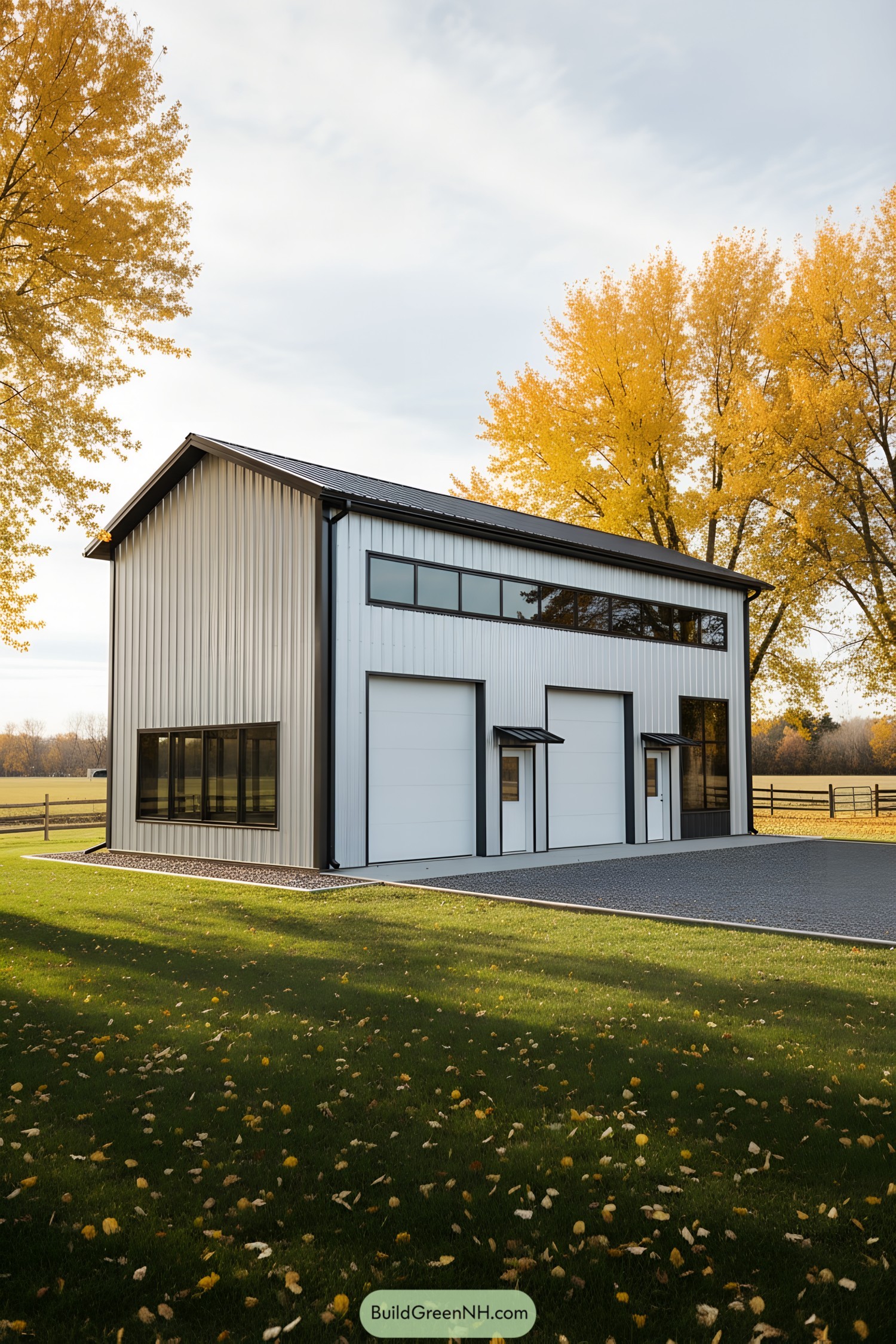
We gave this tall-sided shed a crisp, modern suit—vertical ribbed metal in soft white with inky trim, like a tux that isn’t afraid of mud. A continuous clerestory band wraps the second level, pulling daylight deep inside so tasks don’t rely on switches at noon.
Twin oversized doors sit beside a people door with petite steel awnings, a tiny detail that keeps weather off your neck (and looks sharp doing it). Large corner glazing frames the work zone, while the simple gable roof and tight eaves streamline runoff and keep maintenance blissfully boring.
Autumn Dormer Woodland Barnhome
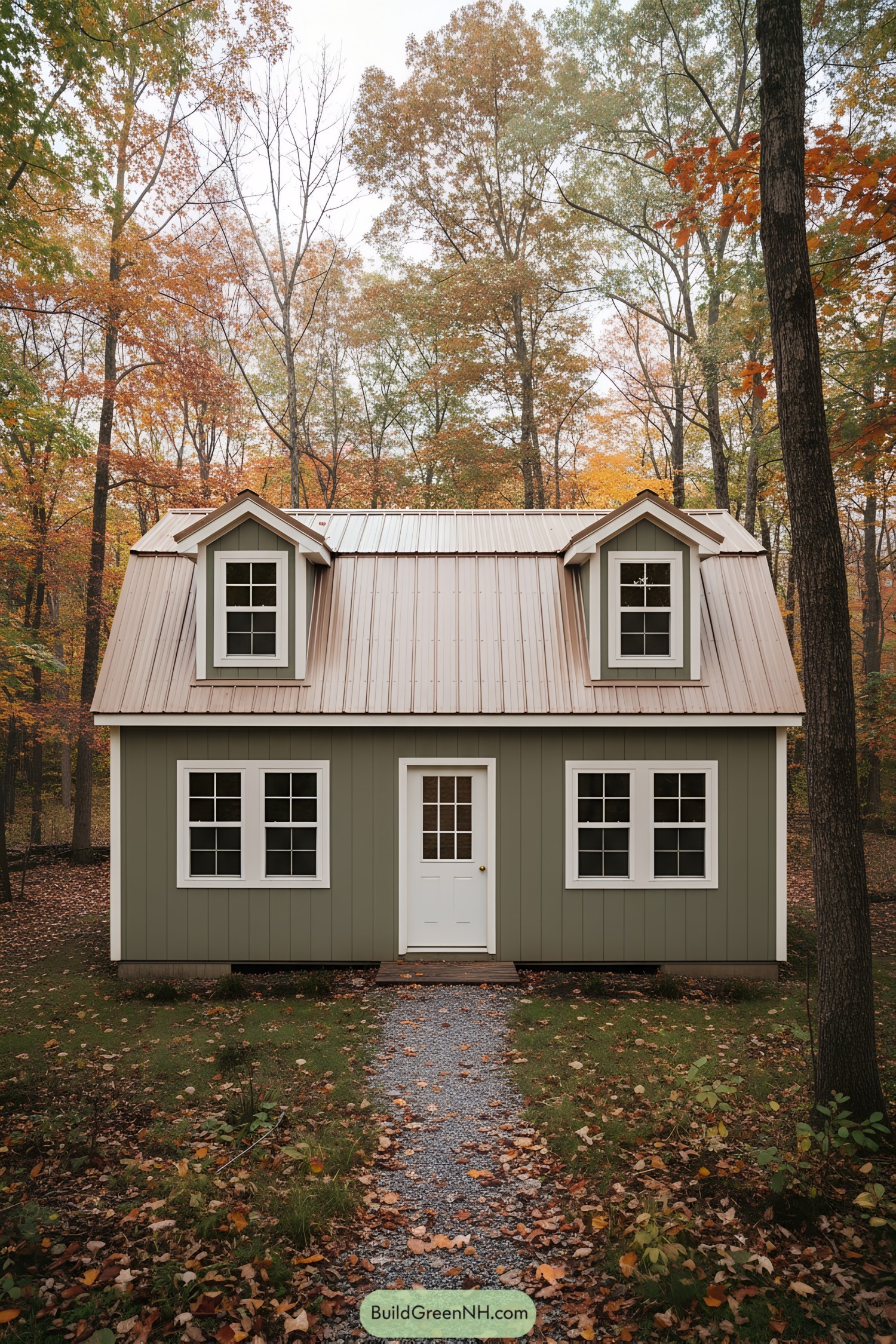
We leaned into a classic gambrel silhouette, then trimmed it with crisp dormers to pull light into the loft and give the roofline some cheerful punctuation. The muted sage siding plays nice with the trees, while the warm metal roof shrugs off leaves, snow, and the occasional acorn barrage.
Inside, those dormers carve out cozy window nooks and expand headroom where it matters—reading chairs, plants, happy cats if you’ve got them. The symmetrical front windows set an easy rhythm for the façade, and the centered entry keeps circulation simple, so the footprint stays efficient without feeling stingy.
Nightfall Standing-Seam Barn Loft
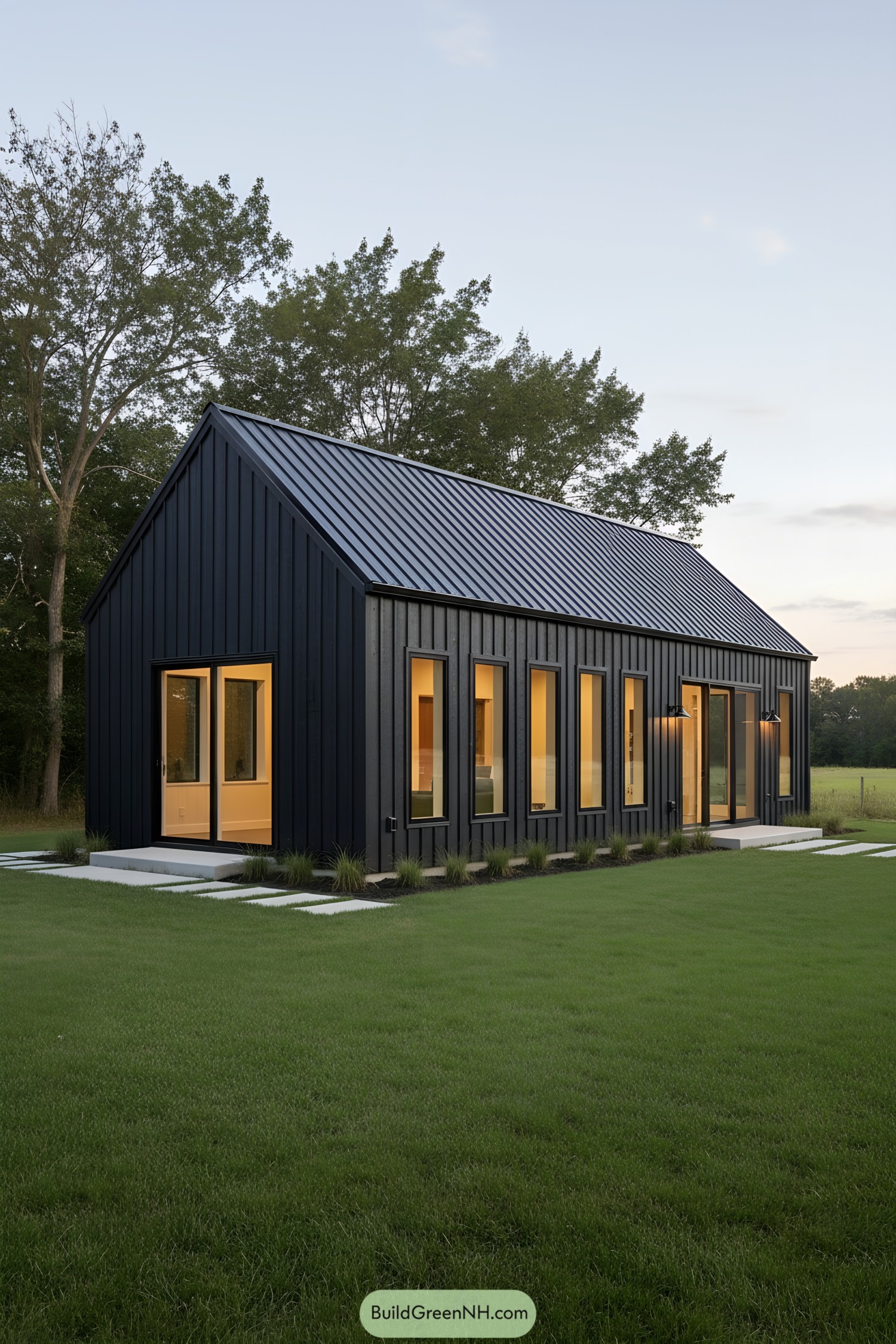
Clad in deep charcoal vertical siding and a crisp standing-seam roof, the form stays pure and confident, almost monk-like in its restraint. Tall, evenly spaced windows punch warm light down the long facade, creating rhythm and a little bit of drama after sunset.
We drew inspiration from classic utility barns—honest shapes, hardworking skins—then tuned the proportions for modern living. The narrow window bays balance privacy and daylight, while the metal shell shrugs off weather and keeps maintenance blissfully low.
Copper Clerestory Field Barn
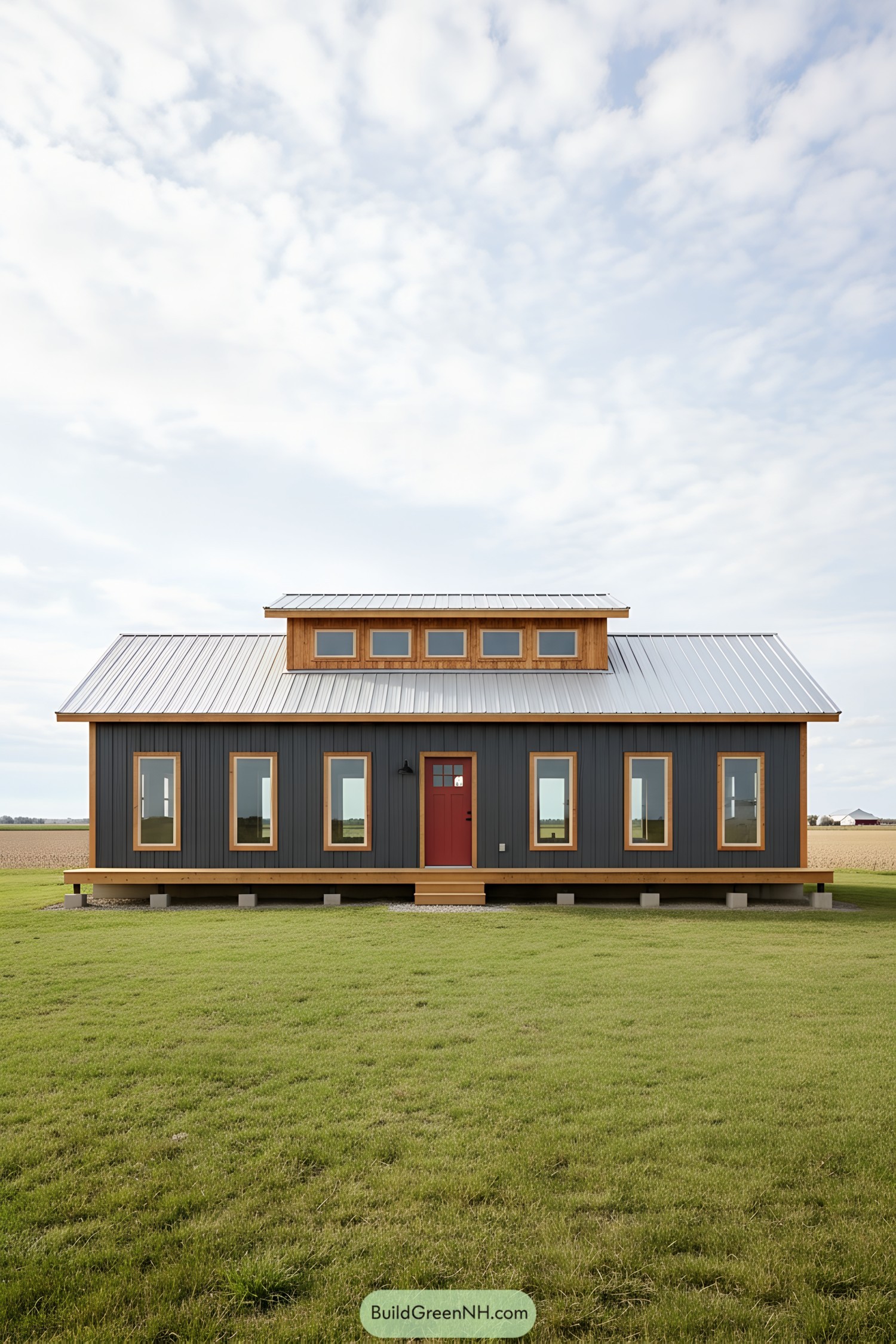
This one leans into honest farm utility, then spruces it up with a warm copper-trimmed clerestory and a bold red door. Tall, evenly spaced windows stretch the walls to pull in daylight, while the standing-seam roof shrugs off weather like a well-worn slicker.
We framed the clerestory to glow at sunrise and sunset, letting light pour deep into the plan without overheating. Raised on piers with a wraparound skirt, the structure breathes above damp ground and keeps maintenance low—because weekends are for coffee, not crawlspaces.
Forest-Edge Gambrel Workshop Loft
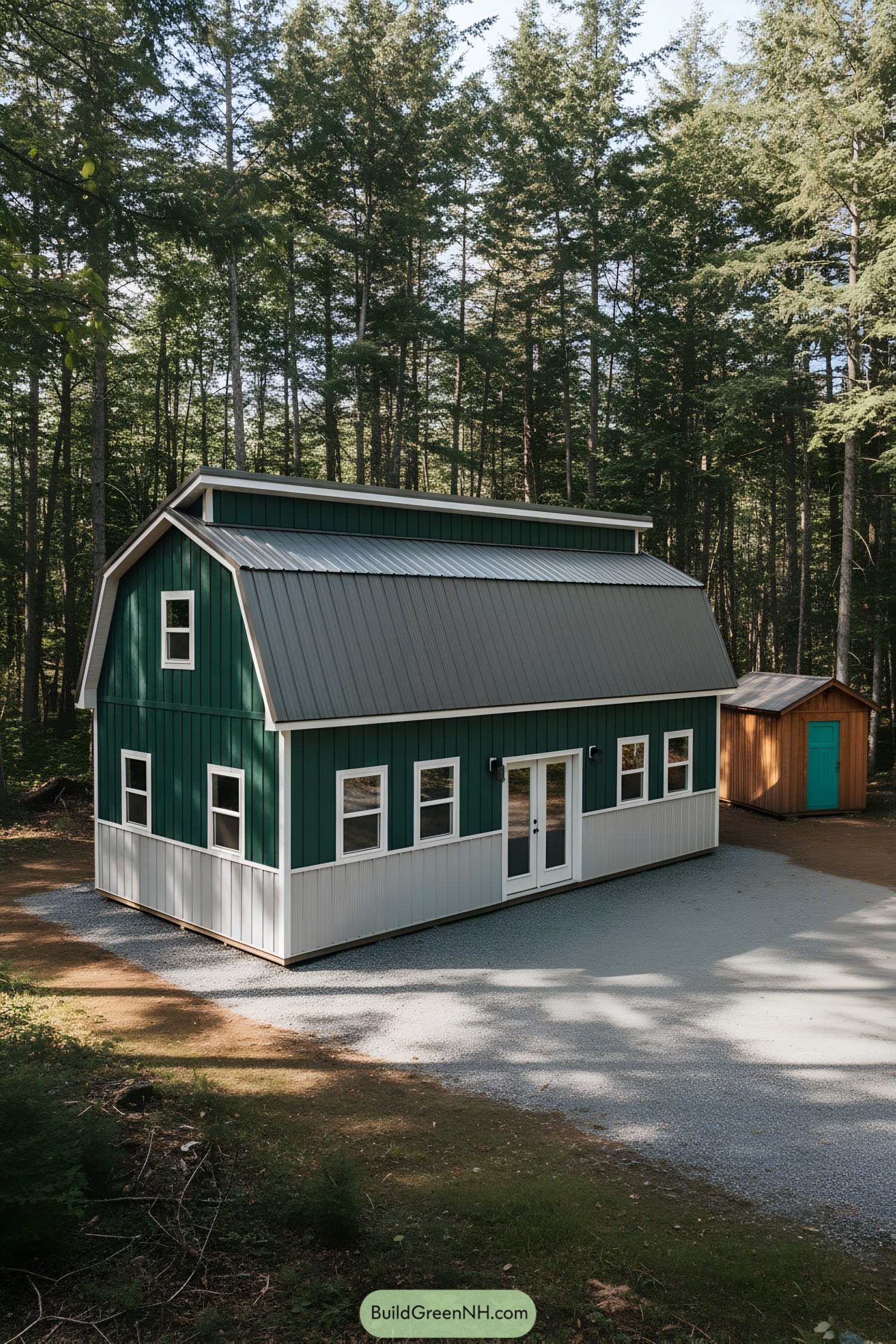
We shaped this forest-friendly build around a tall gambrel roof for big volume without big footprints, then slipped in a raised clerestory ridge to pull light deep inside. The two-tone siding—evergreen above crisp nickel panels—keeps it grounded, while the symmetrical windows make the facade feel calm and a bit proud.
Inside, that gambrel profile gives you generous headroom for a mezzanine loft, and the long bank of low windows keeps workbenches sunny without glare. Durable standing-seam metal shrugs off snow loads and needles; paired with simple trim and dual doors, it’s a no-fuss, ready-to-play barn that still minds its manners.
Graphite Gable Workshop Haven
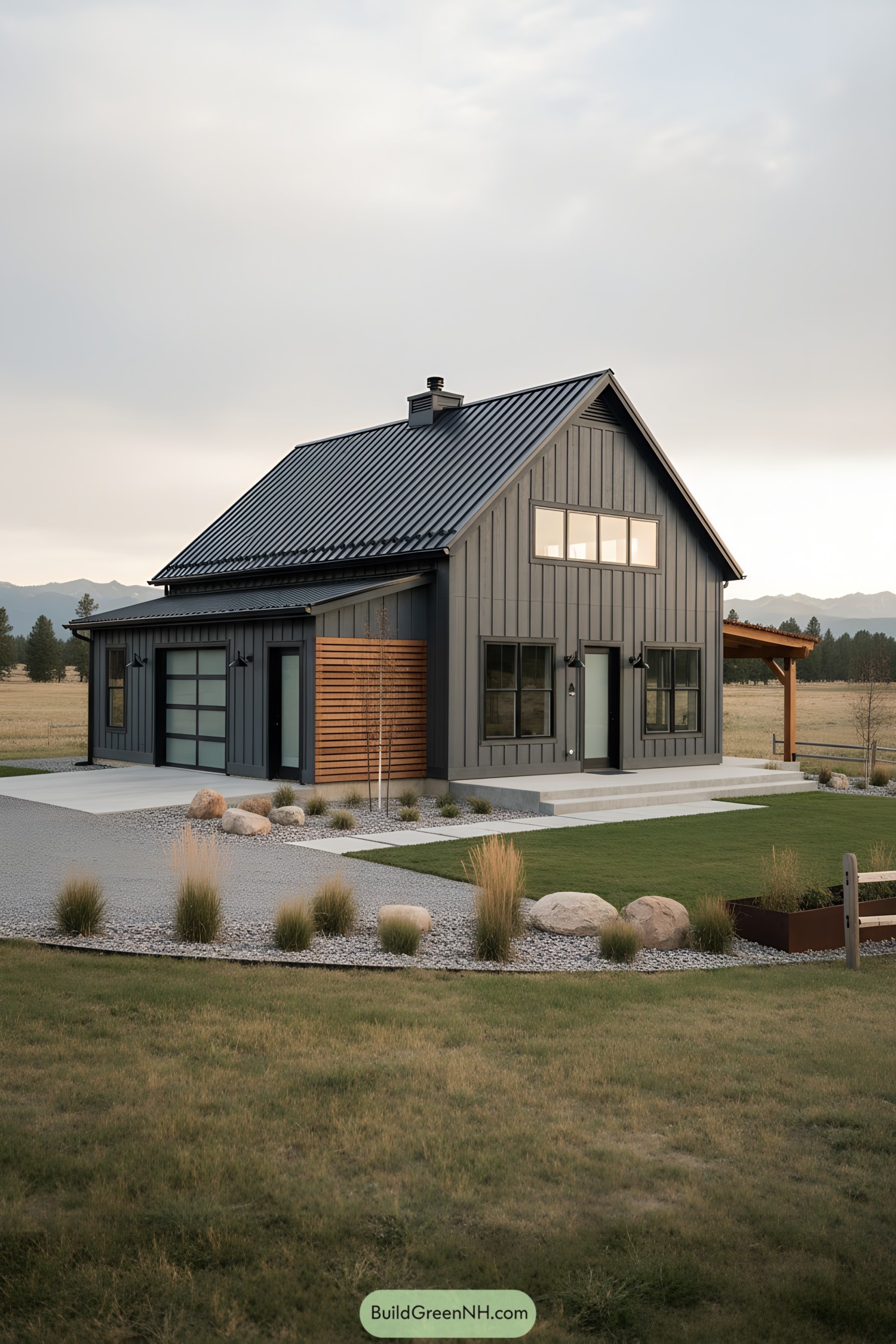
The form leans clean and simple, a tall gable wrapped in charcoal board-and-batten with a crisp standing-seam roof that sheds snow like a pro. We tucked a glazed garage bay and a cedar slat screen into the lower wing to soften the elevation and add a warm, tactile note.
Inside, the horizontal clerestory band pulls daylight deep into the volume, so the space feels calm even on short winter days. Broad overhangs, shaded entries, and low-water landscaping make it tough enough for open-country weather without losing the modern-farm charm.
Mono-Shed Woodland Atelier
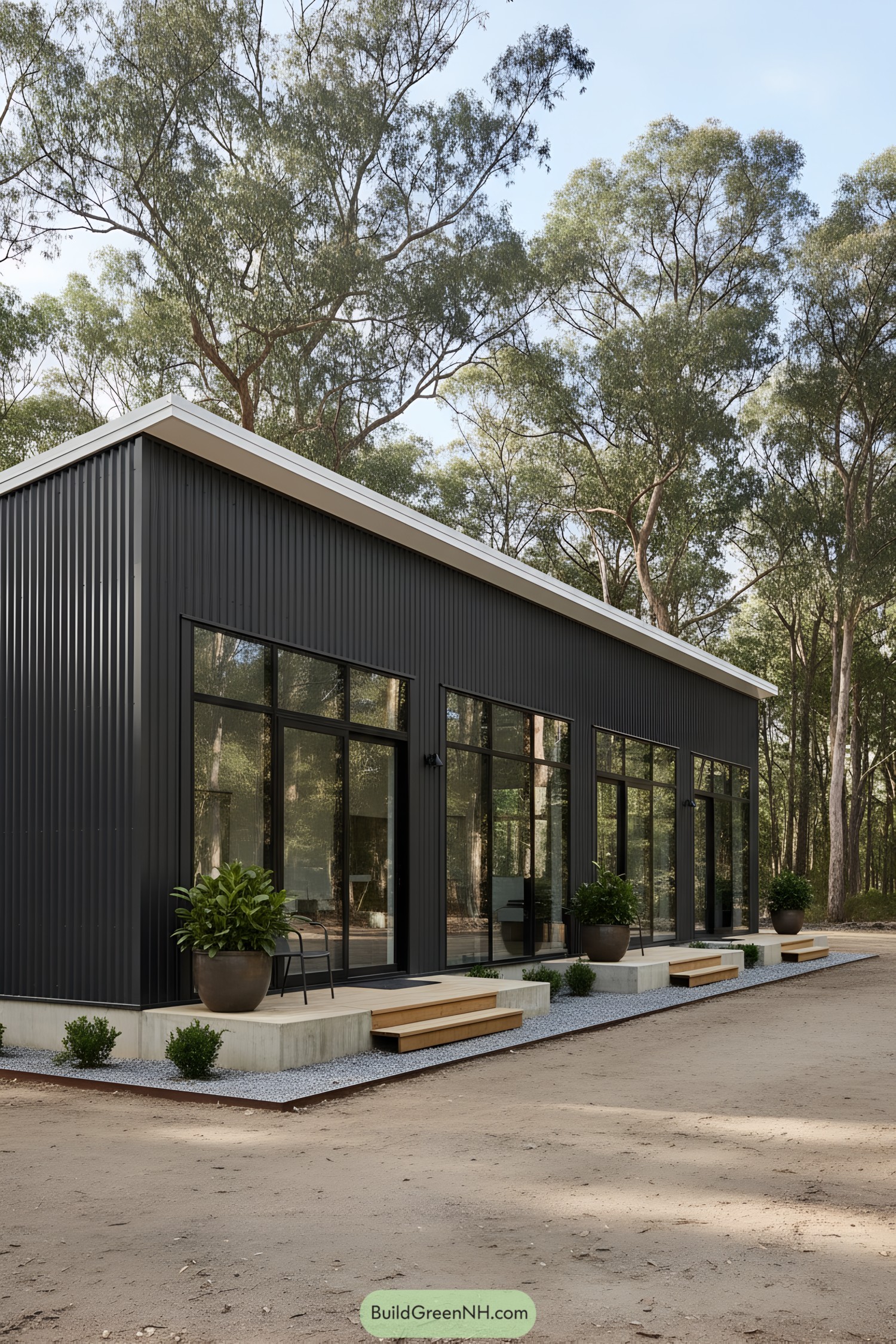
This sleek single-slope shed leans into forest calm, wrapping a simple rectangle in charcoal vertical metal that catches light like tree bark. Full-height black-framed glazing keeps the interior bright while the thin white fascia gives a crisp modern wink.
Four petite stoops break the façade rhythm and make each bay feel intentionally framed, like chapters in a studio day. We paired concrete plinths with warm timber treads for durability at ground level and a quiet material contrast that just feels right.
Midnight Ridge Alpine Studio
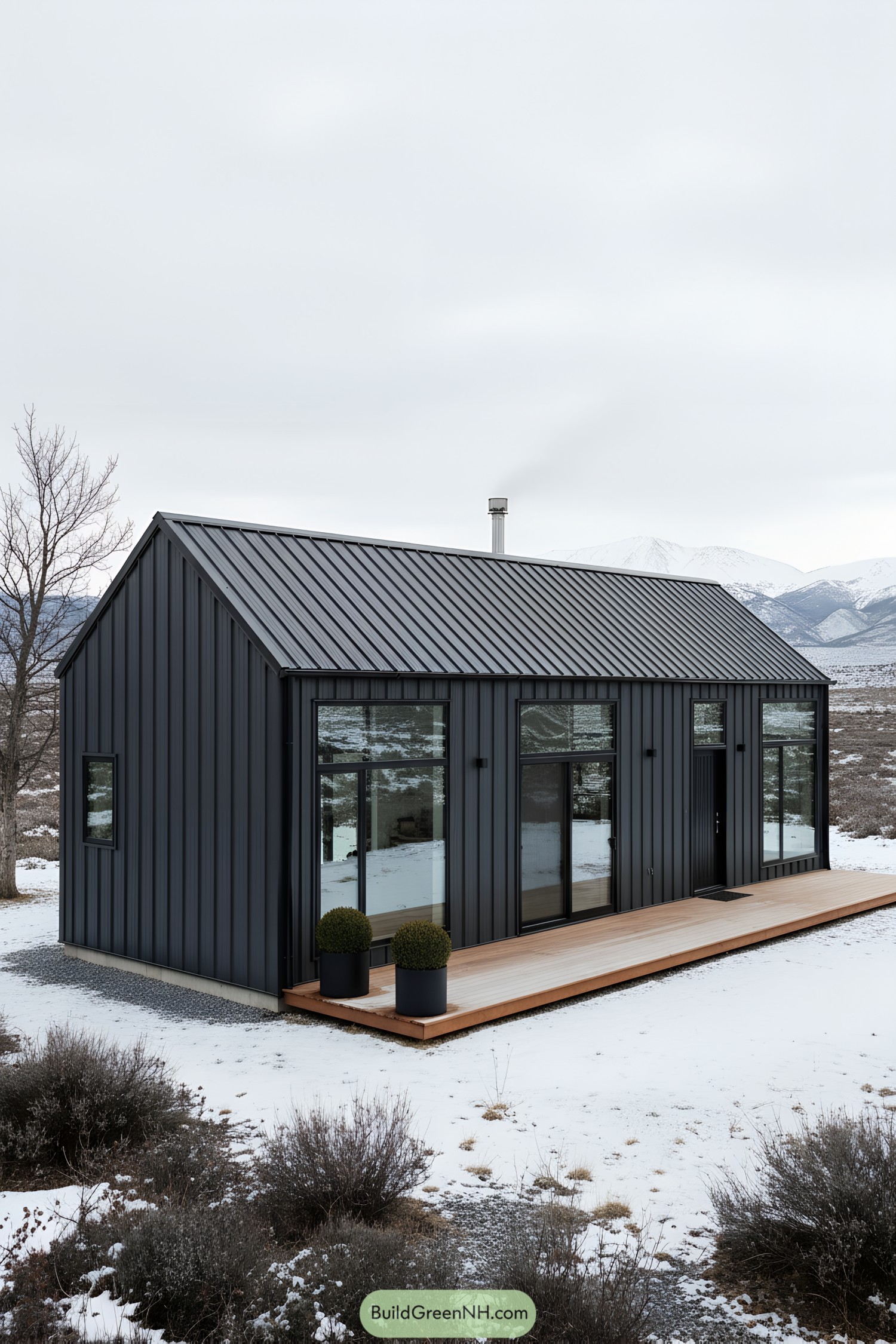
We leaned into a crisp, alpine vibe—dark vertical metal cladding, standing-seam roof, and those tall, almost studio-like panes that drink up the horizon. The linear porch trims the facade like a ruler line, giving you a clean threshold for muddy boots and quiet morning coffee.
Inside, the soaring volume loves natural light, so the glazing is set low and wide to pull views in without glare. Durable skin outside, warm timber underfoot—simple materials doing honest work, which is kind of our thing.
Evergreen Black Gable Hideout
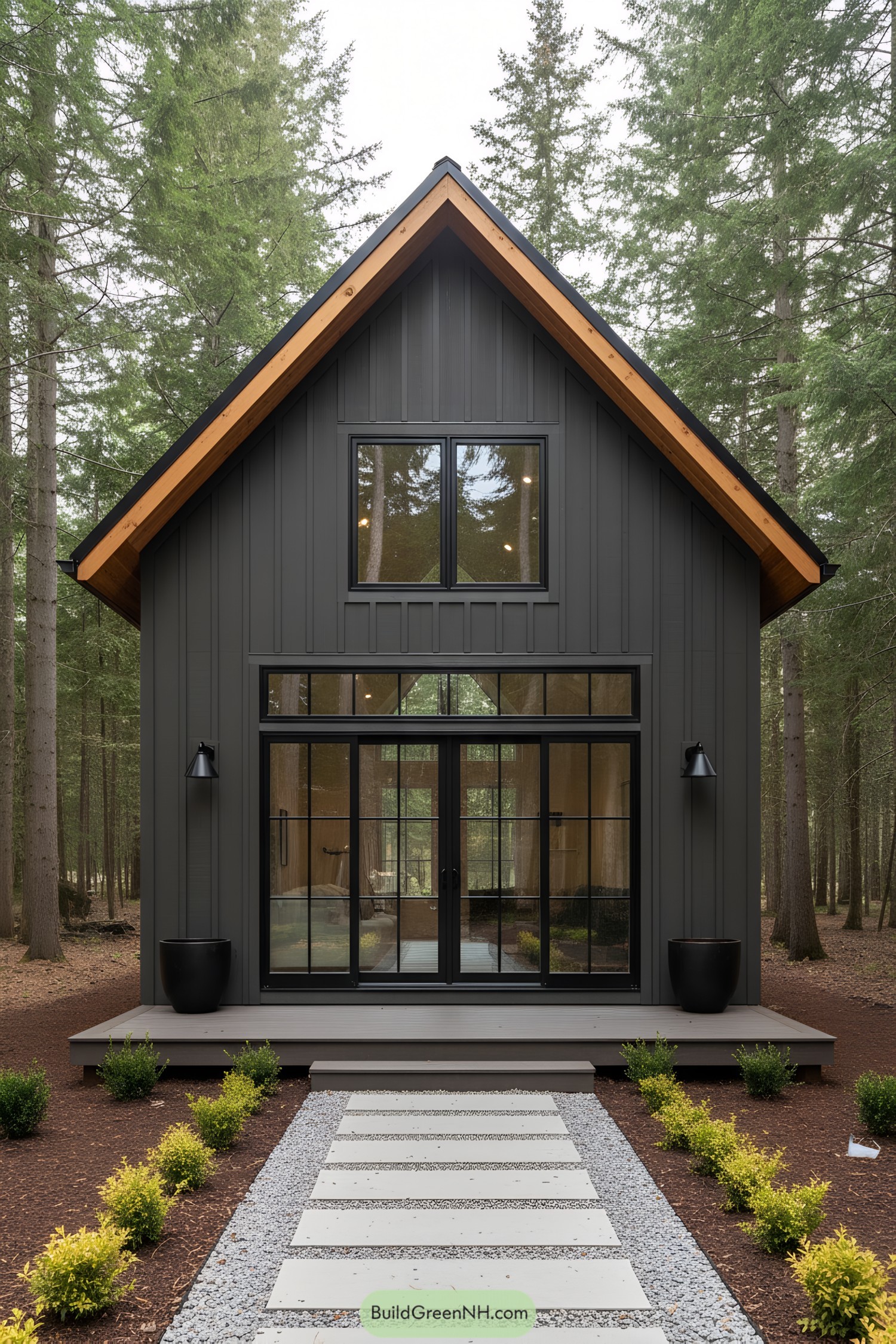
Clad in deep charcoal board-and-batten, the tall gable face frames a wall of grid-pane doors and a compact upper window, pulling the woods right into the room. Warm cedar eaves peek out like a smile, softening the crisp lines and making the whole place feel confident but calm.
We chased a “forest lantern” vibe: quiet by day, glowy by night. Oversized glazing, low porch, and symmetry keep movement simple, while the narrow footprint and steep roof leave plenty of space for loft storage without bloating the footprint.
Sunbelt Clerestory Workshop Cabin
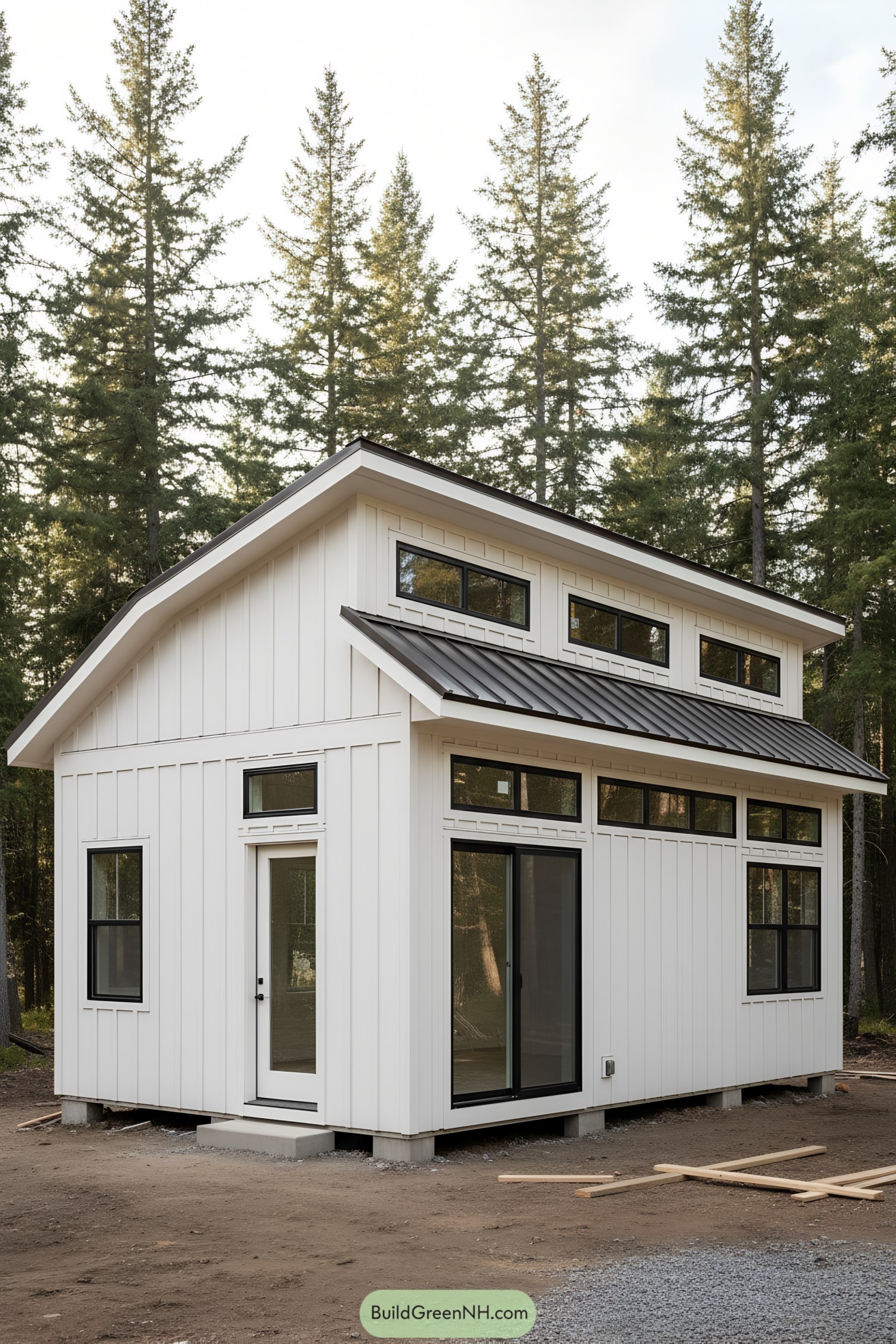
Tall clerestory bands pull daylight deep inside, so the space works hard from dawn to dusk without flipping a switch. The crisp board-and-batten skin keeps things farmhouse-clean, while the charcoal standing-seam awning adds a little edge.
We shaped the massing for passive performance: high windows vent heat, low glazing invites views, and that roof pitch sheds snow like a pro. Black-trimmed sliders open the long wall for easy tool runs or art moves, because yes, even sheds need a dramatic entrance sometimes.
Pin this for later:
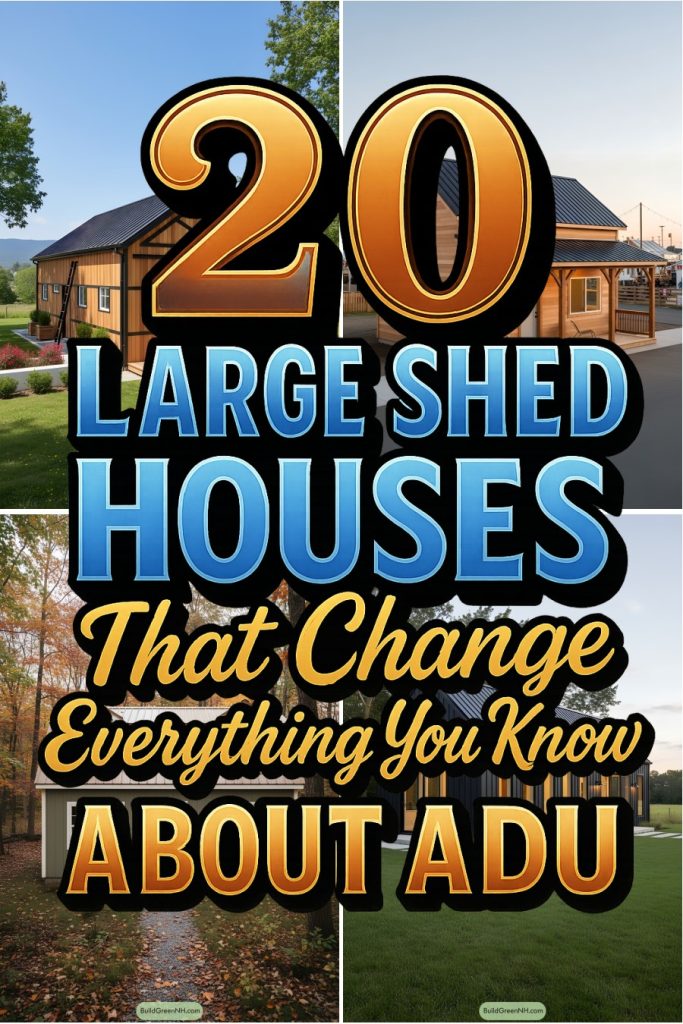
Table of Contents


