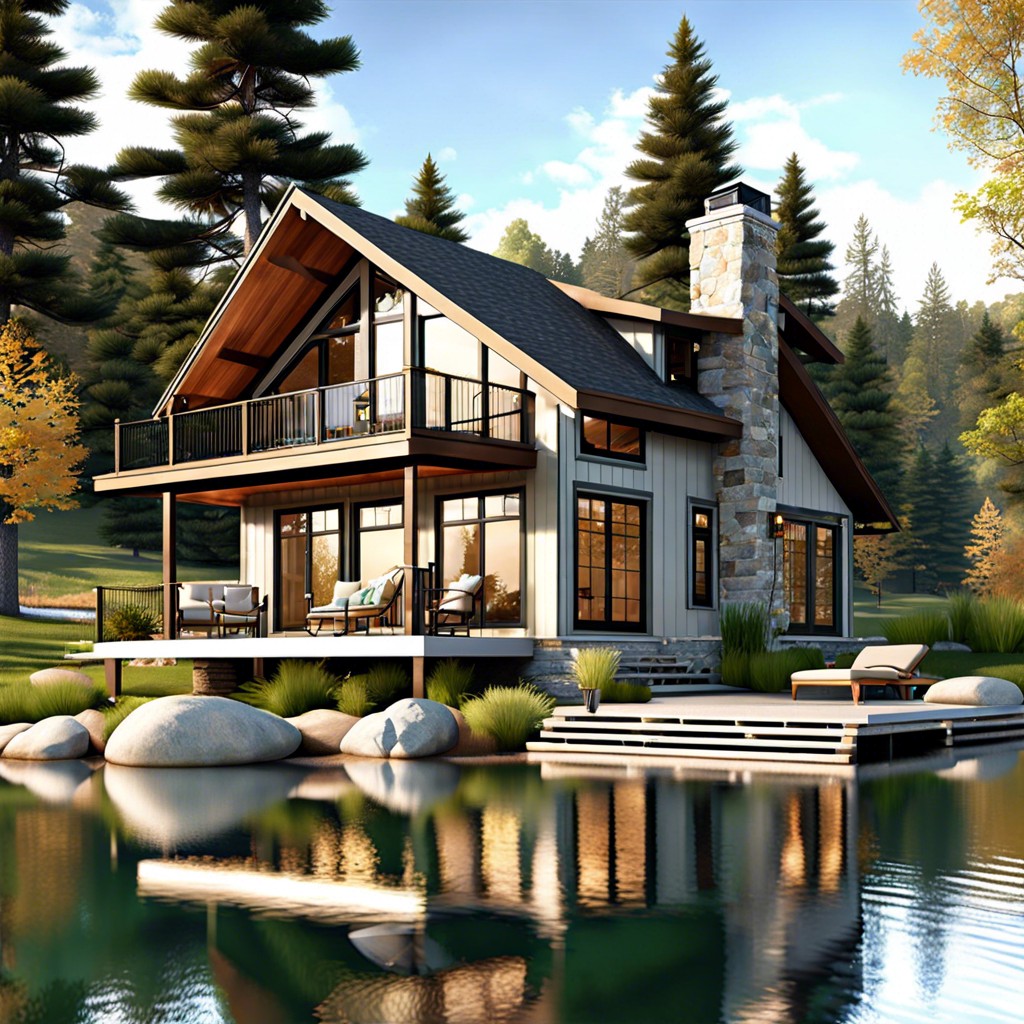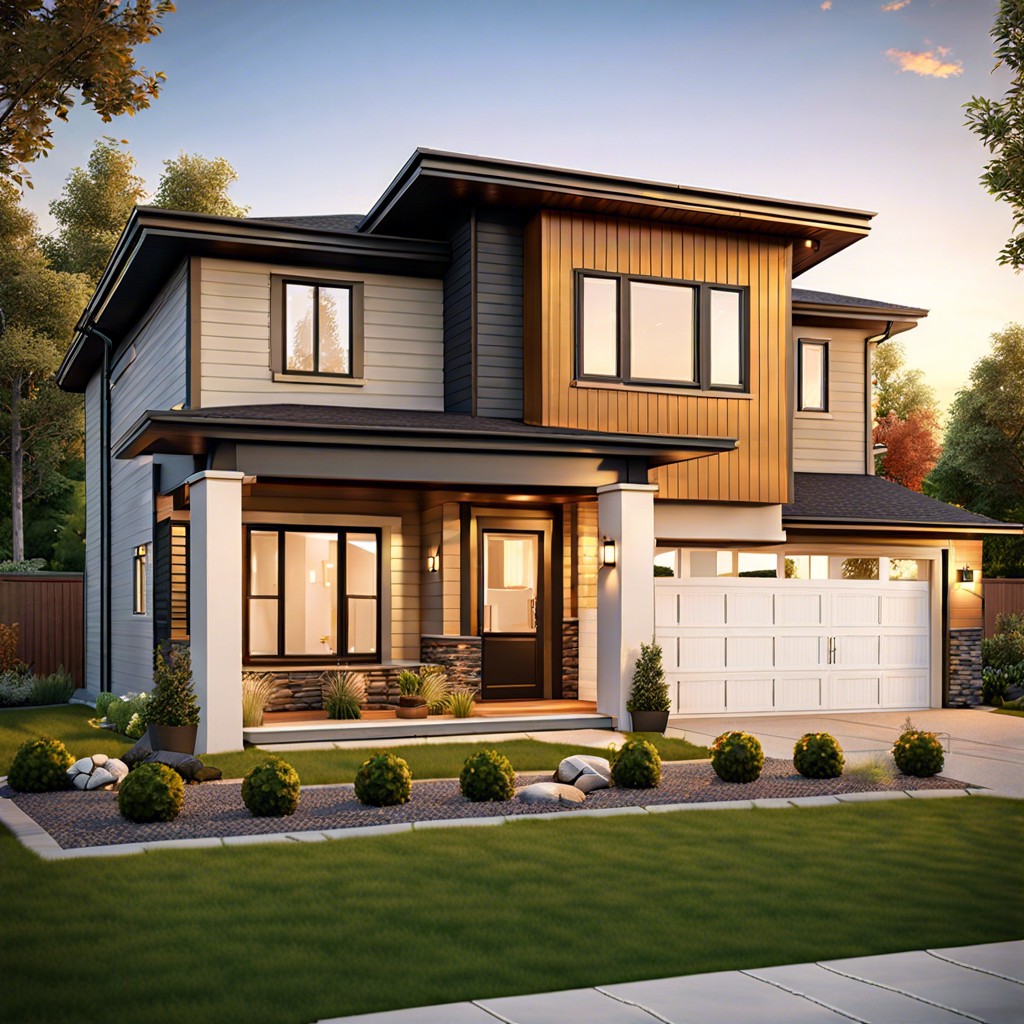Last updated on
This design outlines a compact and efficient lake house layout under 2000 square feet, optimizing space usage while enhancing views and accessibility to the lake.
1/1

- Total area: 1950 sq ft, efficiently maximizing living space while adhering to a compact footprint.
- Bedrooms: Three cozy bedrooms, each with ample closet space and large, scenic windows.
- Bathrooms: Two full bathrooms, one en suite in the master bedroom, feature modern fixtures and sleek finishes.
- Kitchen: Open-concept kitchen with island, including energy-efficient appliances and quartz countertops.
- Living room: Spacious, with vaulted ceilings and panoramic windows offering stunning lake views.
- Dining area: Adjacent to the kitchen, seats six comfortably, perfect for mealtime gatherings.
- Loft: Accessible by spiral staircase, serves as a flexible space for an office or den, overlooking the living room.
- Deck: Large wraparound deck accessible from the living room, ideal for outdoor entertaining and enjoying the lakeside ambiance.
- Storage: Ample storage spaces integrated throughout, including a kitchen pantry, linen closets, and a designated utility room.
- Sustainability: Features include solar panels, a rainwater collection system, and high-efficiency HVAC systems to minimize environmental impact.
Related reading:





