Last updated on
Discover innovative ideas for designing an L-shaped accessory dwelling unit (ADU) that maximizes space and functionality for your property.
Sustainable L-shaped ADU With Green Roof
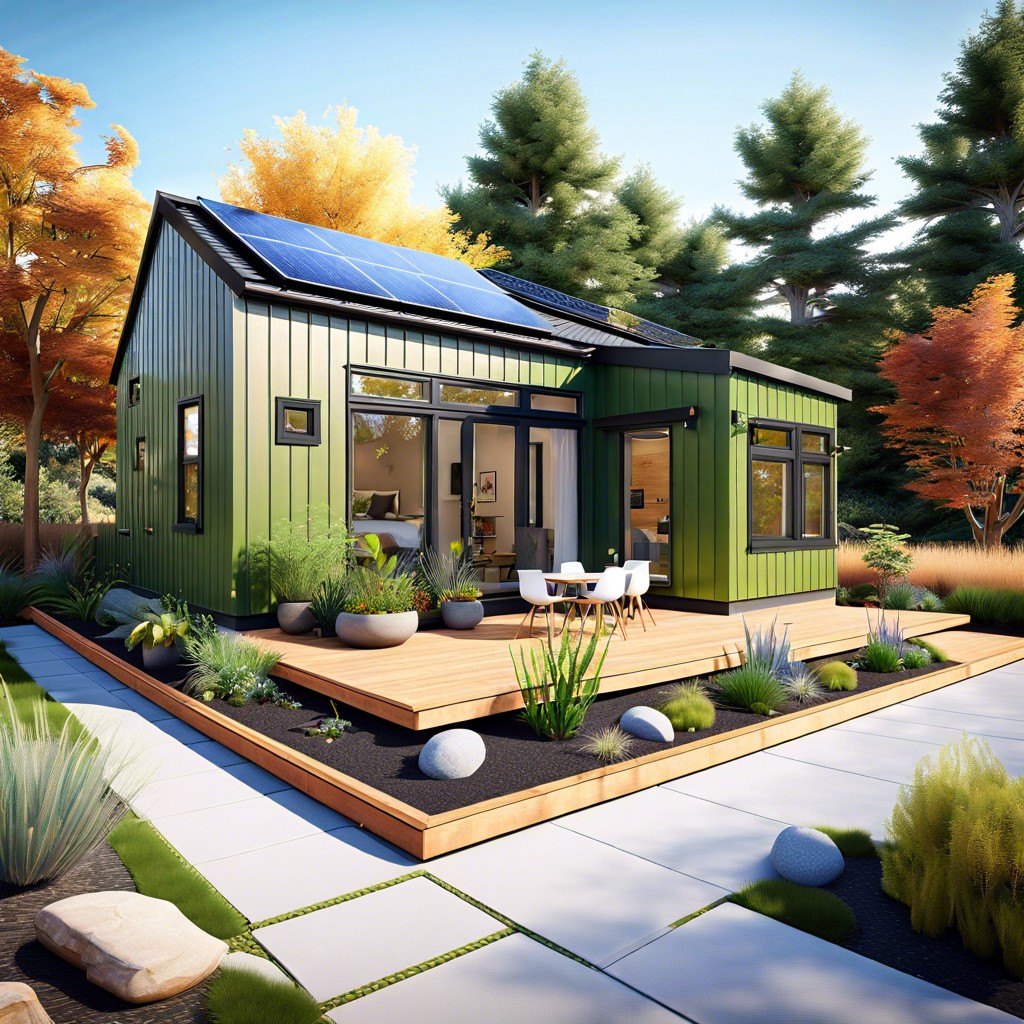
Equipping an L-shaped ADU with a green roof not only enhances its aesthetic appeal but also contributes to its ecological footprint reduction. The verdant layer atop provides natural insulation, reducing energy costs and regulating the interior temperature year-round. This design choice fosters local biodiversity, offering a habitat for pollinators and birds within urban settings.
L-shaped ADU As a Compact Home Office
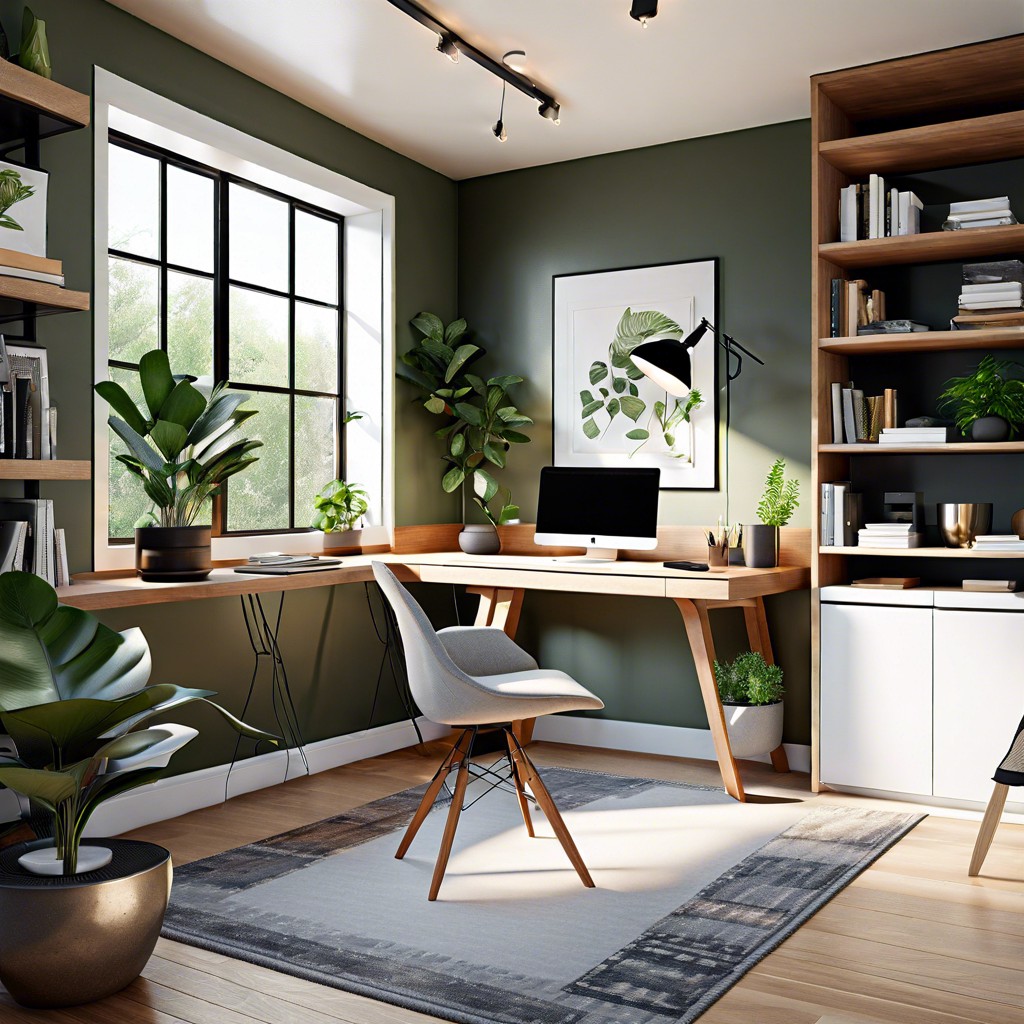
Maximizing the unique geometry, the compact home office area of the ADU is designed to fit neatly into the ‘L’ shape, creating a secluded workspace that’s distinct from living areas. With strategic placement of windows and skylights, the office benefits from ample natural light throughout the day, fostering a productive environment. Custom built-in desks and shelving units follow the perimeter of the ‘L’, ensuring an efficient use of space that supports organization and focus.
Multigenerational L-shaped ADU Design
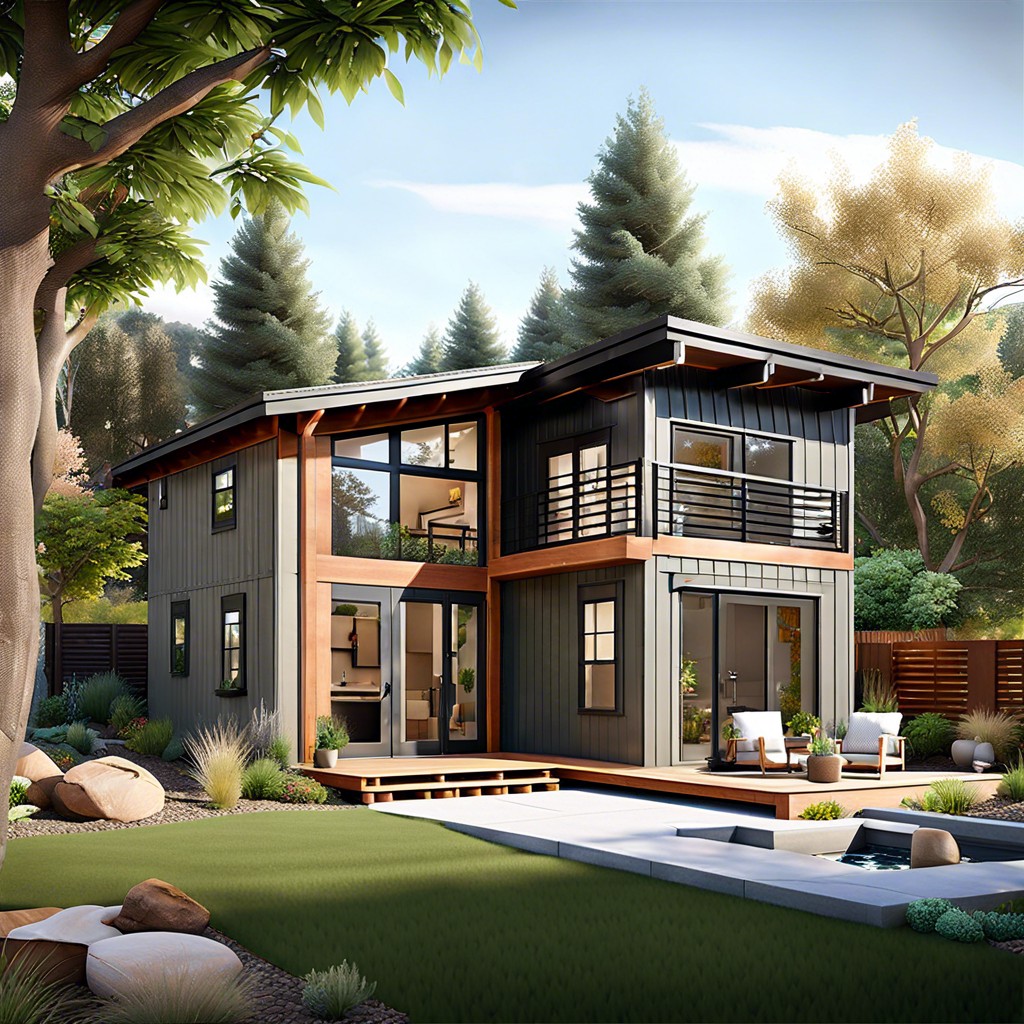
Optimized for family living, this design caters to varying needs across ages with distinct spaces for privacy and shared areas for communal activities. Adaptable layouts include wider doorways and safety features, ensuring comfortable access for elderly family members. Common areas, placed at the heart of the L-shape, foster togetherness, while private wings offer retreats for individual households.
L-shaped Artist Studio With Gallery Space ADU
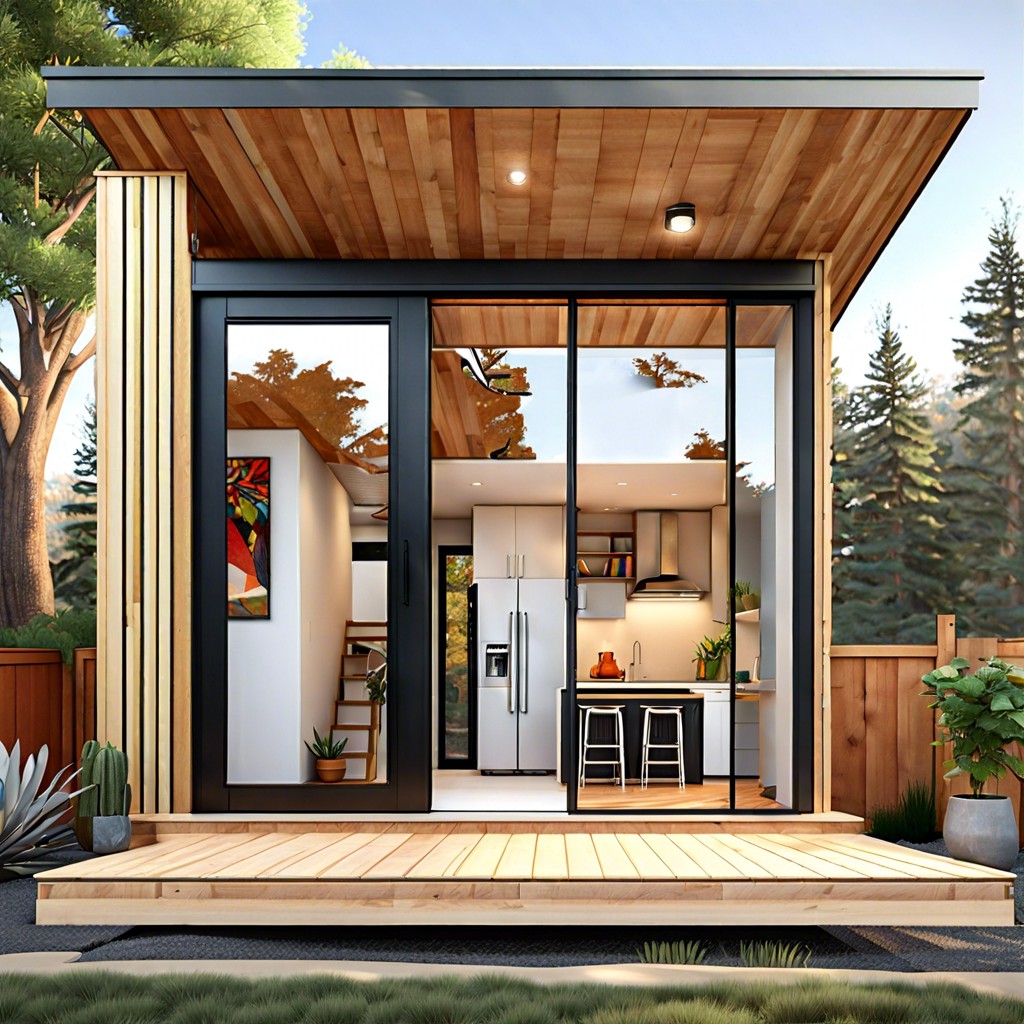
Maximizing the unique angles of an L-shaped layout, this ADU serves dual purposes: a light-filled studio for creation and a sleek space for showcasing art. The studio section benefits from north-facing windows for consistent, indirect lighting, essential for artists, while the gallery seamlessly transitions to display finished works in a home exhibition area. Ample wall space and a fluid floor plan allow for flexible art arrangements, fostering a dynamic and inspiring environment for both artist and visitors.
L-shaped ADU With a Pet-Friendly Design
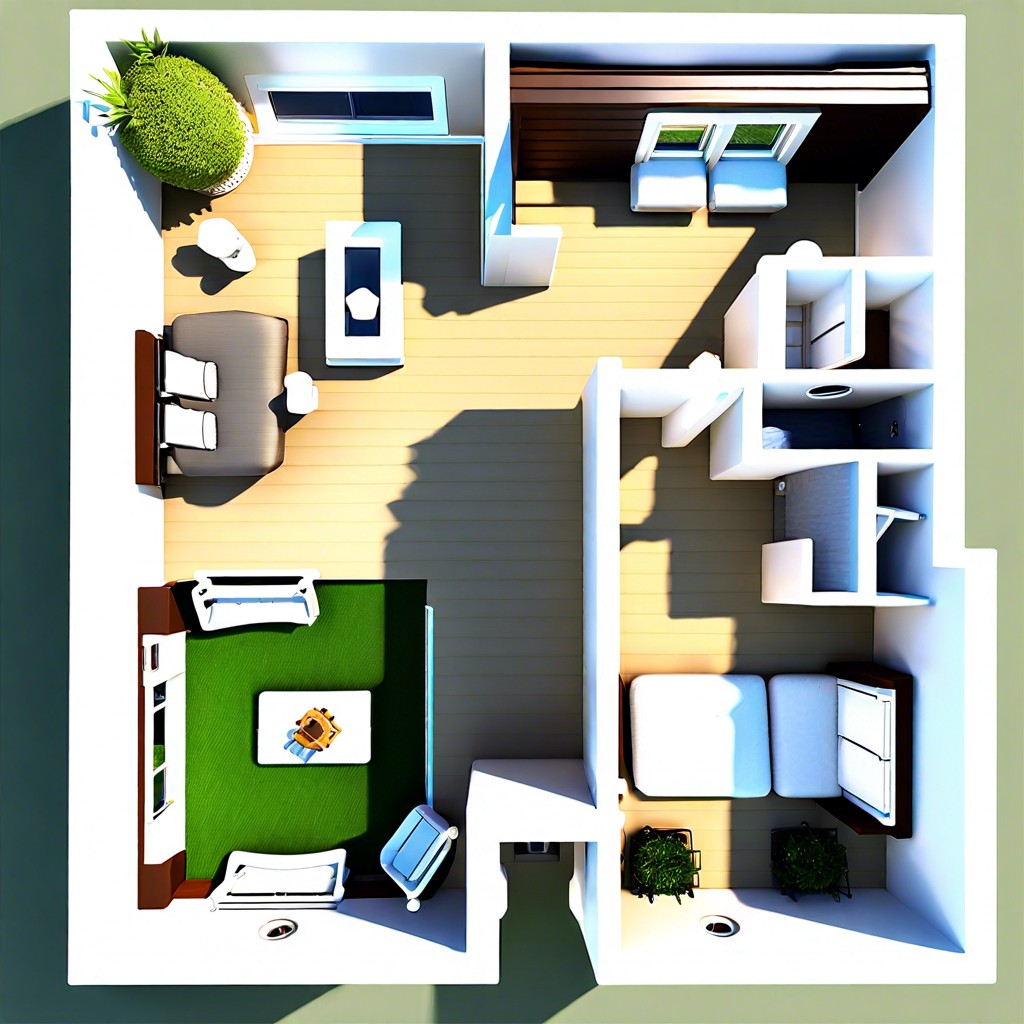
Incorporating a pet-friendly design, this ADU features a built-in feeding station and an integrated pet wash area, ensuring your furry friends are as comfortable as you. The layout includes a cozy indoor pet nook alongside ample outdoor space tailored for pets to roam and play safely. Durable, pet-resistant flooring throughout the unit withstands scratches and makes for easy cleanup after playful days.
Modern L-shaped ADU With Smart Home Features
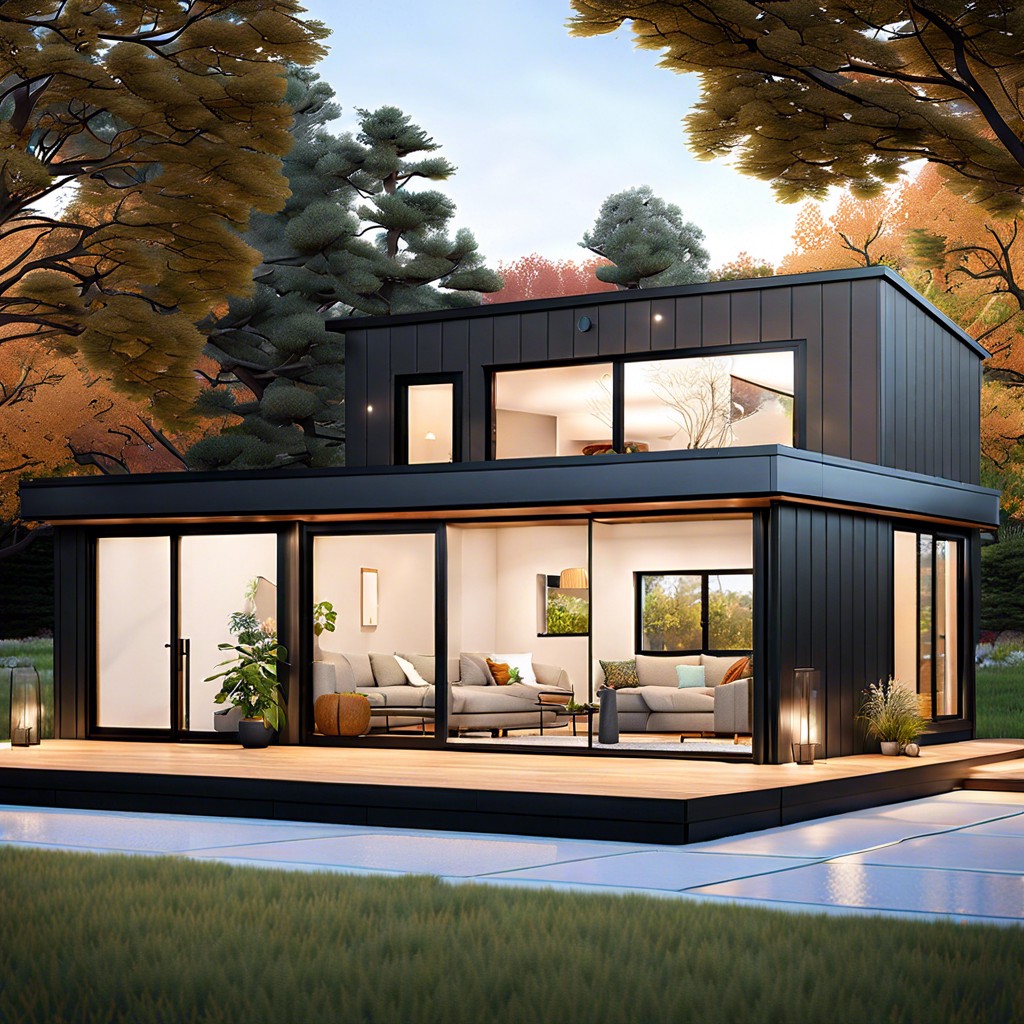
Equipped with the latest in home automation, this design promotes efficient living with technology at its core, from climate control to security systems. The unique L-shape allows for a natural separation of living spaces, with the integration of voice-activated assistants ensuring convenience in every corner. Expansive windows across the structure facilitate smart lighting systems that adjust to the rhythms of the day, enhancing both mood and energy savings.
L-Shaped ADU With Integrated Vertical Garden
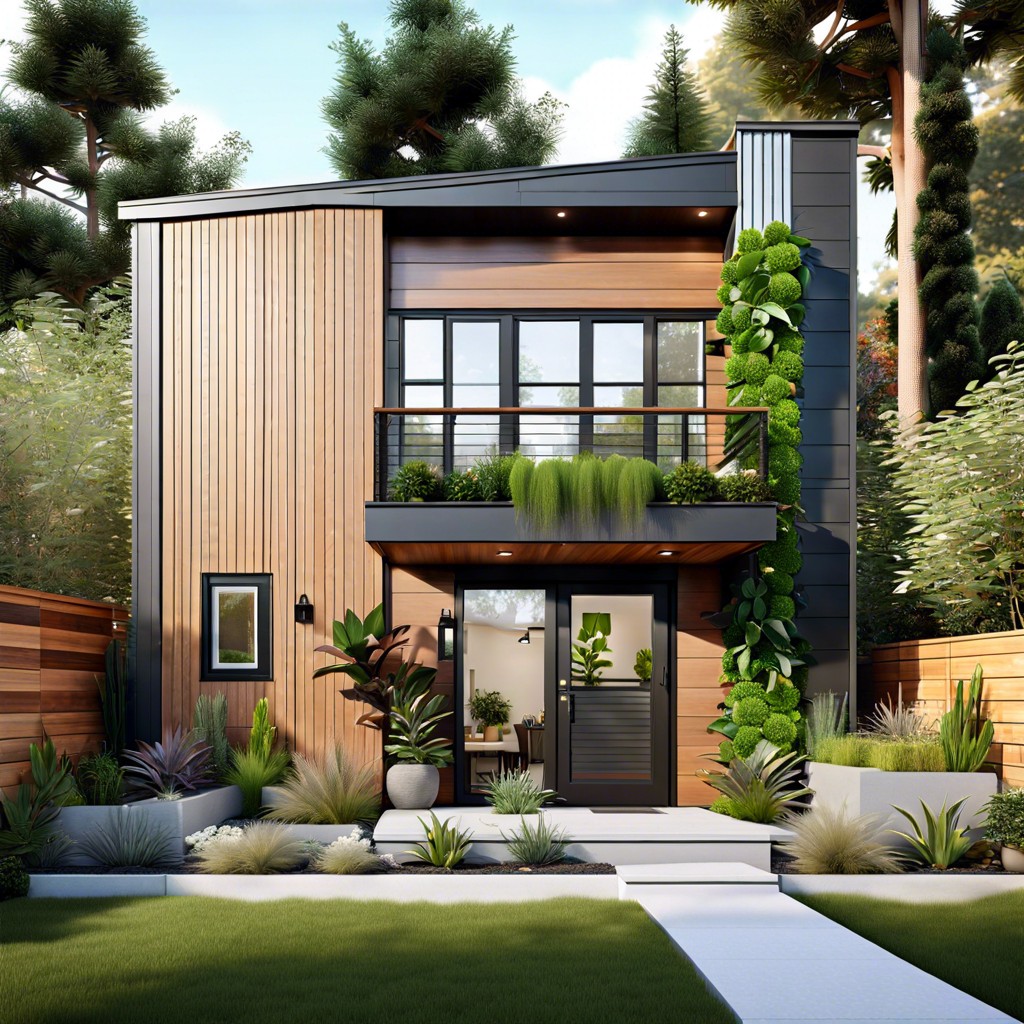
By incorporating a vertical garden into the exterior walls of an L-shaped ADU, residents benefit from enhanced aesthetics and a natural insulation layer. This design choice capitalizes on limited ground space, allowing for lush greenery and a potential homegrown food source within a small footprint. It simultaneously fosters a connection with nature and urban agriculture, even in dense neighborhood settings.
L-shaped ADU As a Dedicated Rental Suite
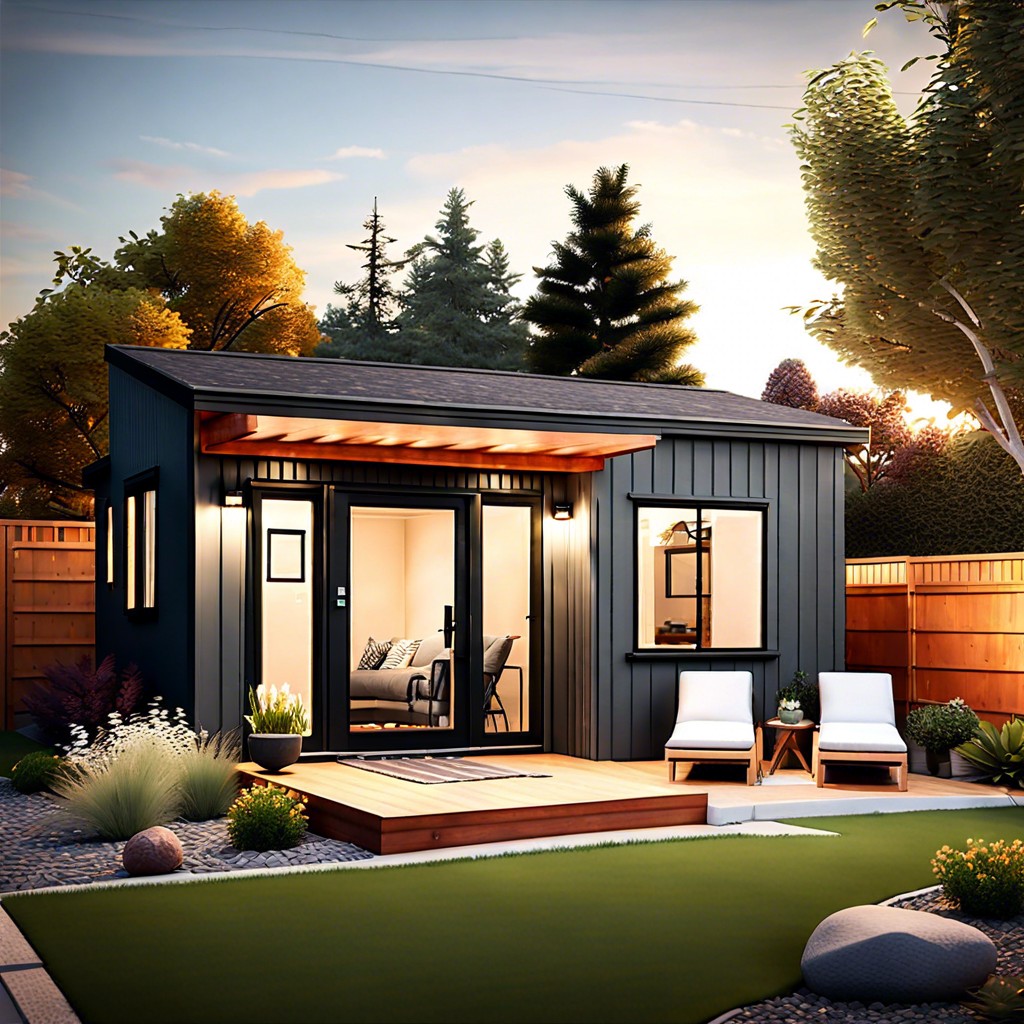
Optimizing privacy and separation, this layout offers tenants their own entrance and distinct living space, making it highly attractive for potential renters. The design incorporates a full kitchen and bath, along with a sleeping and living area, fitting comfortably within the L-shape to maximize rental value and functionality. By allocating one wing of the ‘L’ for sleeping quarters and the other for day activities, the suite ensures a flow that feels both cohesive and spacious, enhancing the living experience for occupants.
Backyard L-shaped ADU Oasis With Outdoor Shower
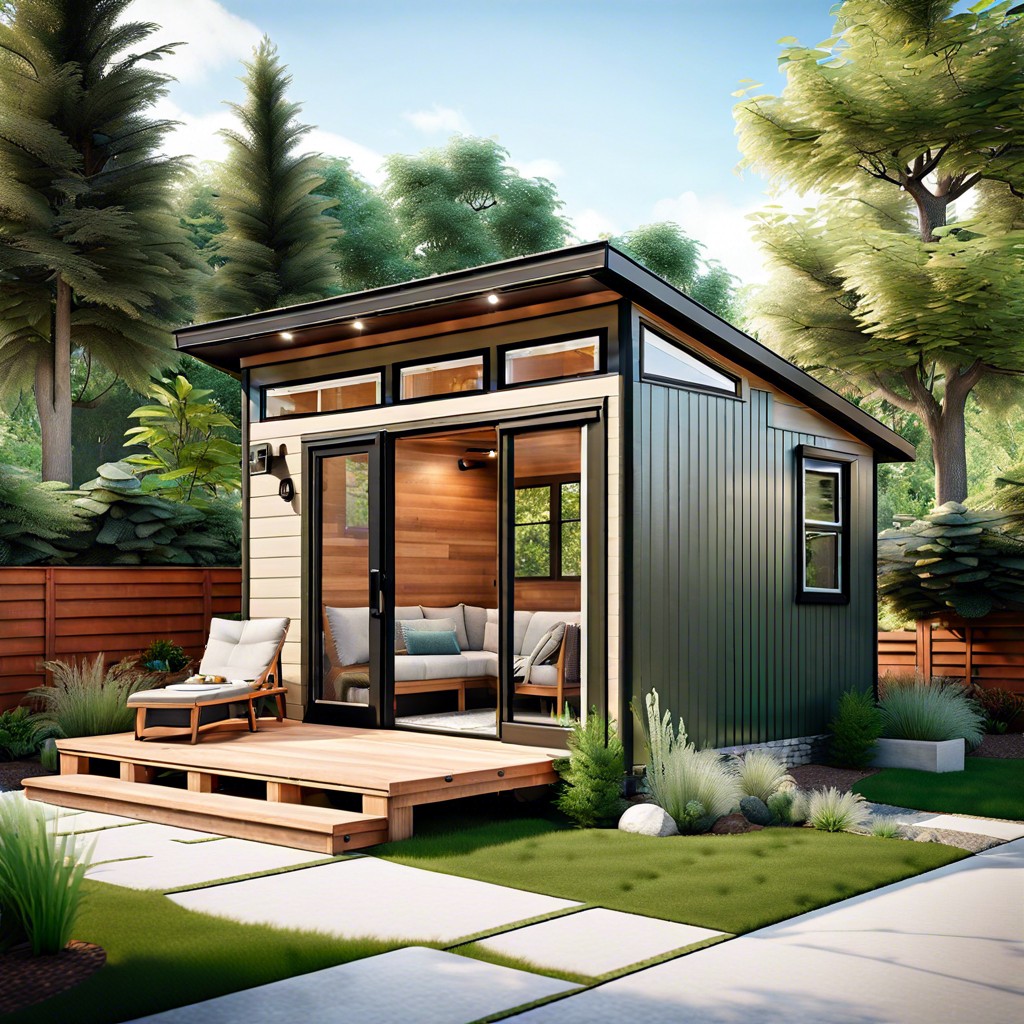
An L-shaped ADU oriented to embrace the outdoors blurs the line between inside and outside living with an accompanying outdoor shower. This design maximizes privacy while offering a refreshing, open-air bathing experience, nestling it within the crook of the L. The outdoor shower serves as a functional highlight, reinforcing the oasis vibe and inviting nature into the residents’ daily routine.
L-Shaped ADU With Rooftop Terrace Access
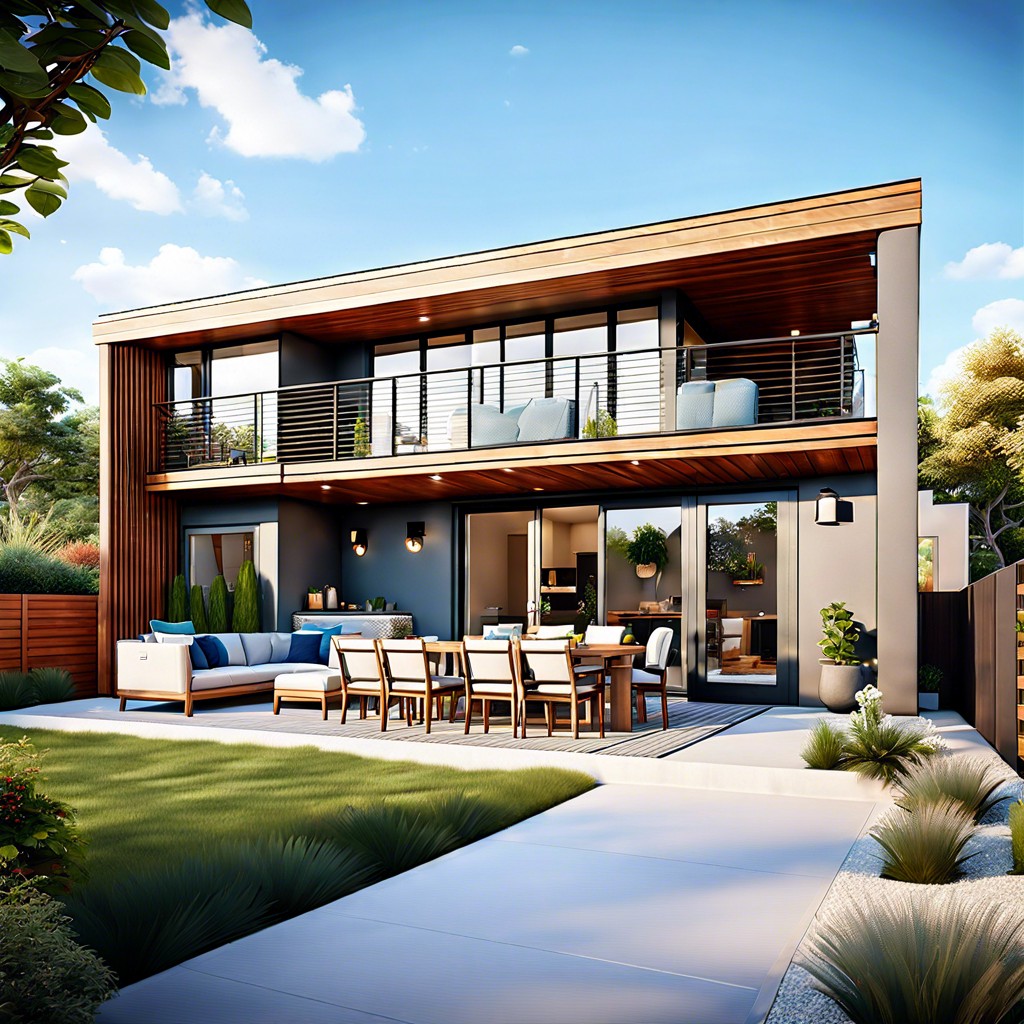
Maximizing vertical space, the ADU features staircase access leading to a serene, private rooftop terrace, offering expansive views and additional outdoor living space. This design creates a perfect spot for urban gardening, relaxation, or entertaining guests against the backdrop of the surrounding landscape. The inclusion of this upper-level space also enhances the aesthetic appeal and potential value of the ADU property.
Passive Solar L-shaped ADU for Energy Efficiency
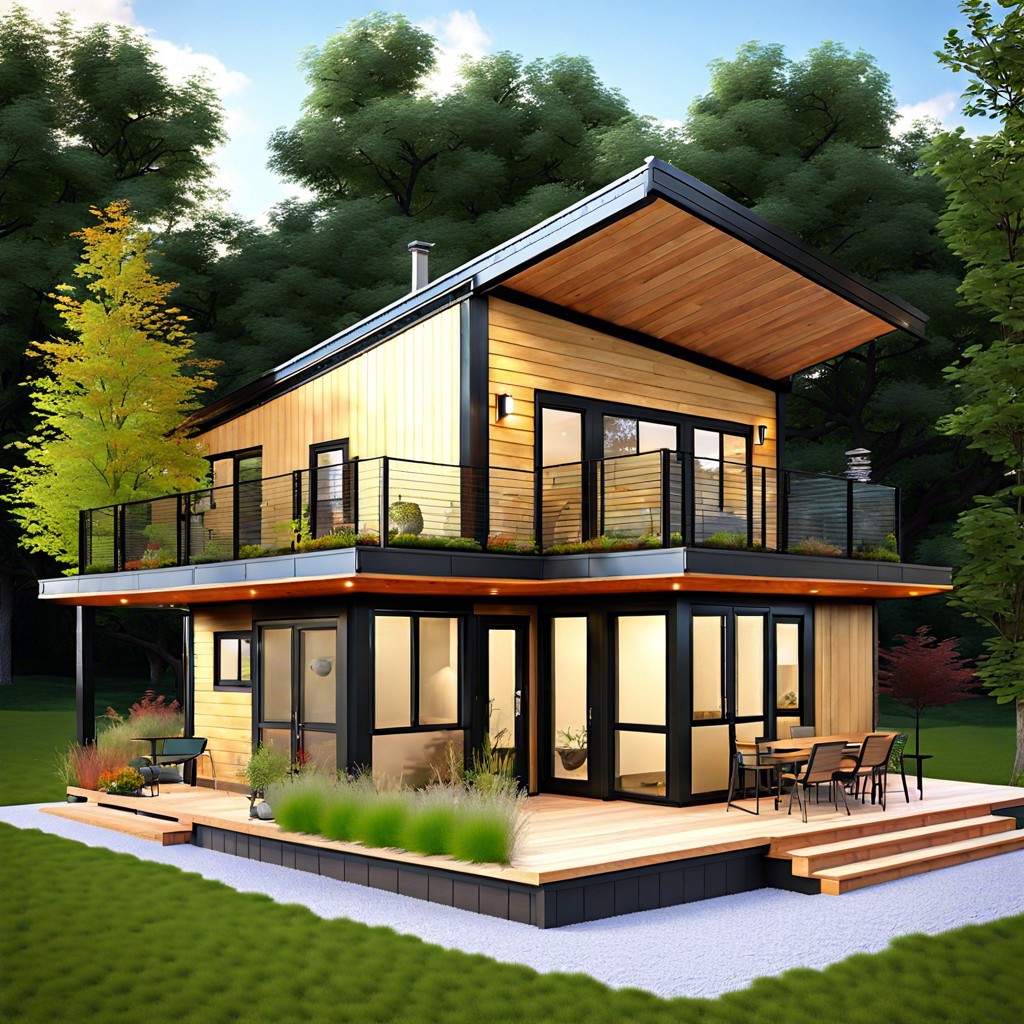
Orienting the L-shape of the ADU to maximize southern exposure allows for natural heating during cooler months, while overhangs and strategic landscaping provide shade in the summer, reducing the need for artificial cooling. Incorporating thermal mass materials such as stone or concrete in floors and walls absorbs and stores the sun’s warmth, slowly releasing it overnight to maintain a comfortable interior temperature. By harnessing sunlight for both light and heat, this design significantly trims energy costs and enhances living comfort throughout the year.
L-shaped ADU With Murphy Bed for Space Saving
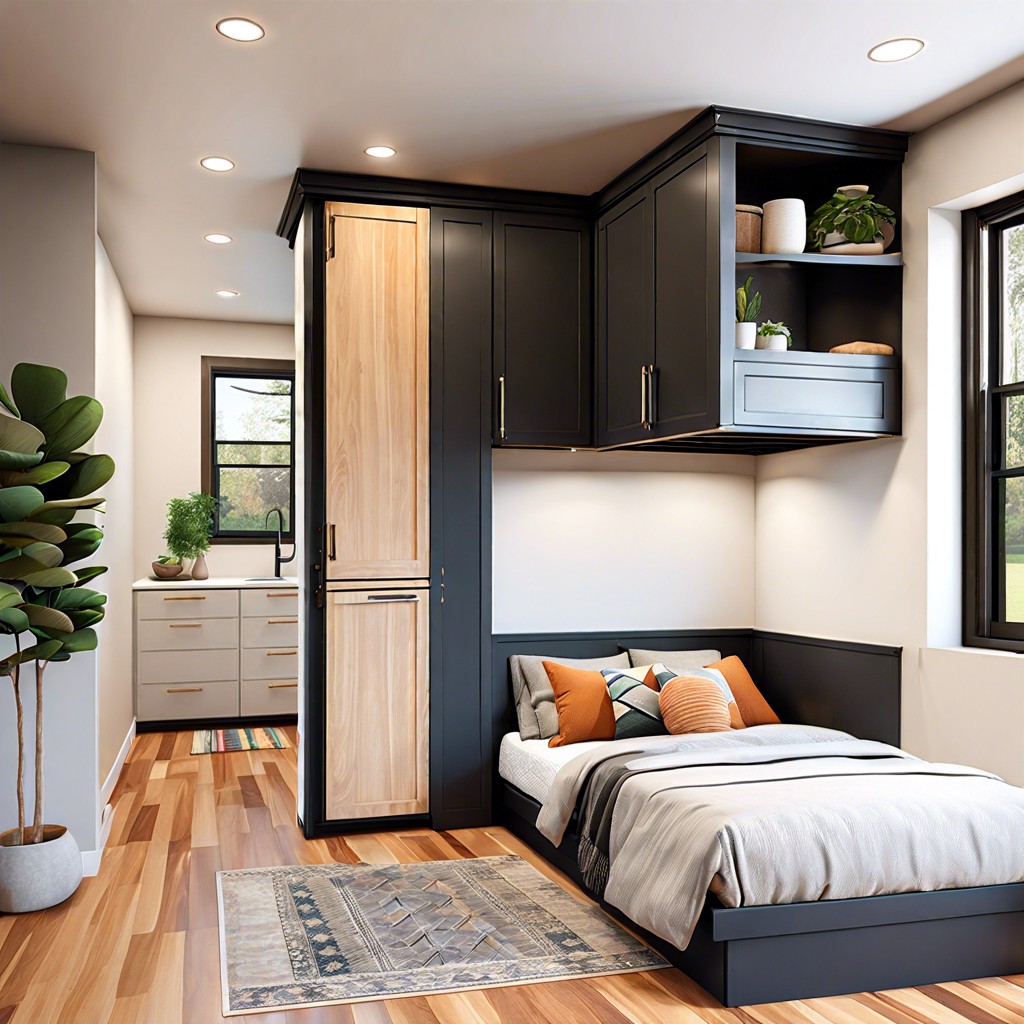
Integrating a Murphy bed into an L-shaped ADU maximizes usable space, allowing the area to double as a living space during the day and a bedroom at night. This design choice is particularly effective for those aiming to maintain a minimalist lifestyle without sacrificing comfort or functionality. The inclusion of such a transformable furniture piece enhances the adaptability of the ADU to diverse living situations and needs.
L-shaped ADU Bridging Two Existing Structures
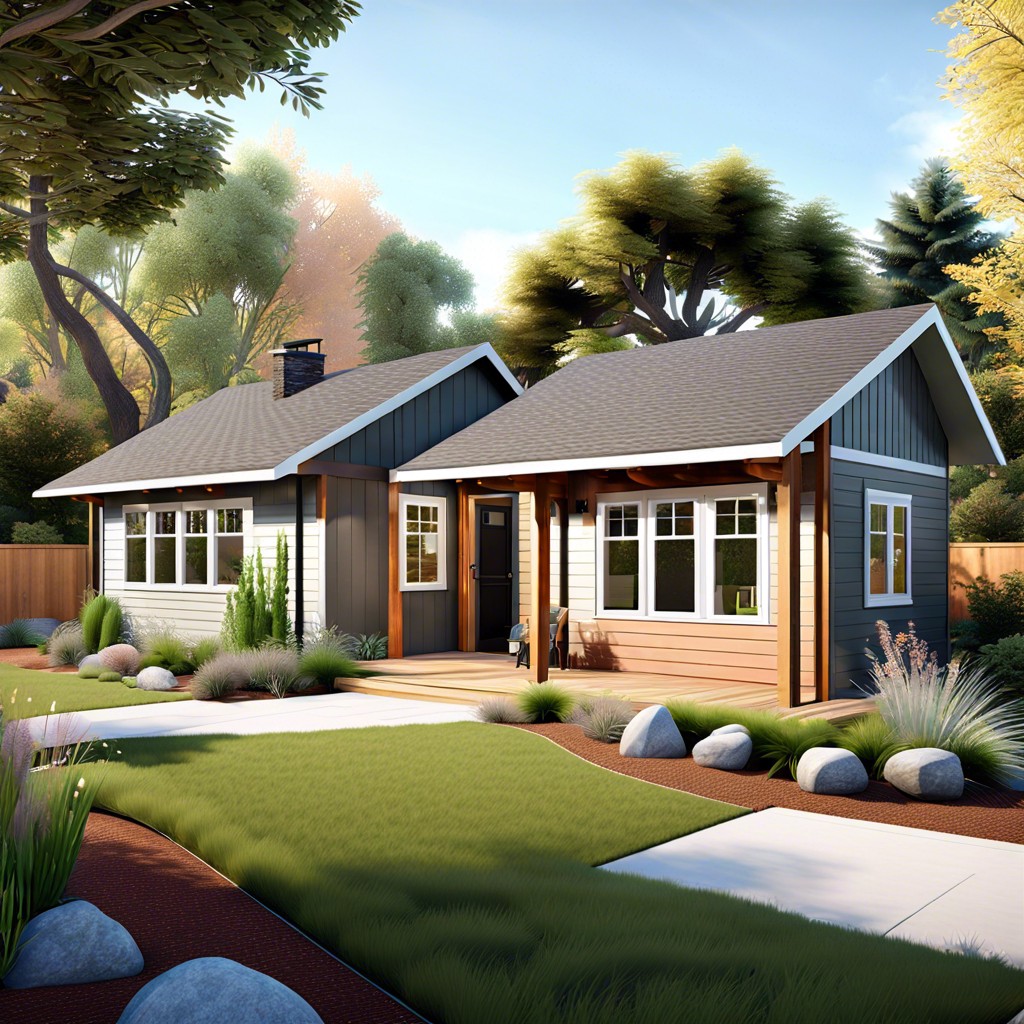
Optimizing the space between two preexisting buildings, an L-shaped ADU elegantly fills the gap, creating a functional and cohesive compound. This arrangement fosters a sense of community or family unity by physically connecting separate living spaces. It simultaneously maintains privacy and distinct entryways, harnessing the potential of underutilized space without the need for additional land.
L-shaped ‘Tiny Home’ ADU On Wheels
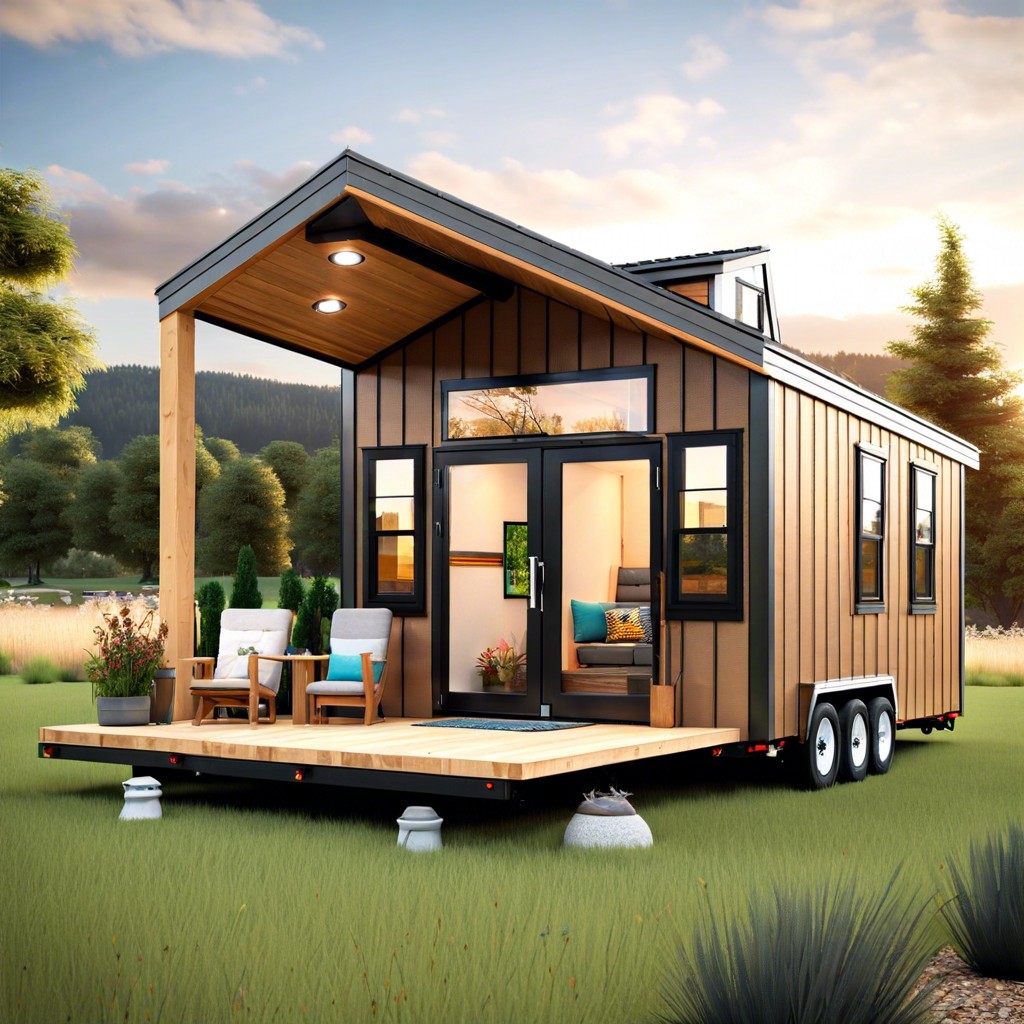
Maximizing mobility, the L-shaped tiny home on wheels embodies the essence of versatility, allowing homeowners to easily relocate while maintaining the comforts of a fixed ADU. The clever use of space in its design incorporates living, sleeping, and kitchen areas in a compact footprint without sacrificing functionality. Outdoor connectivity is enhanced through fold-out decks or retractable awnings, turning the portable dwelling into an instant cozy retreat or guest house, wherever it’s parked.
L-shaped ADU With a Built-In Rainwater Collection System
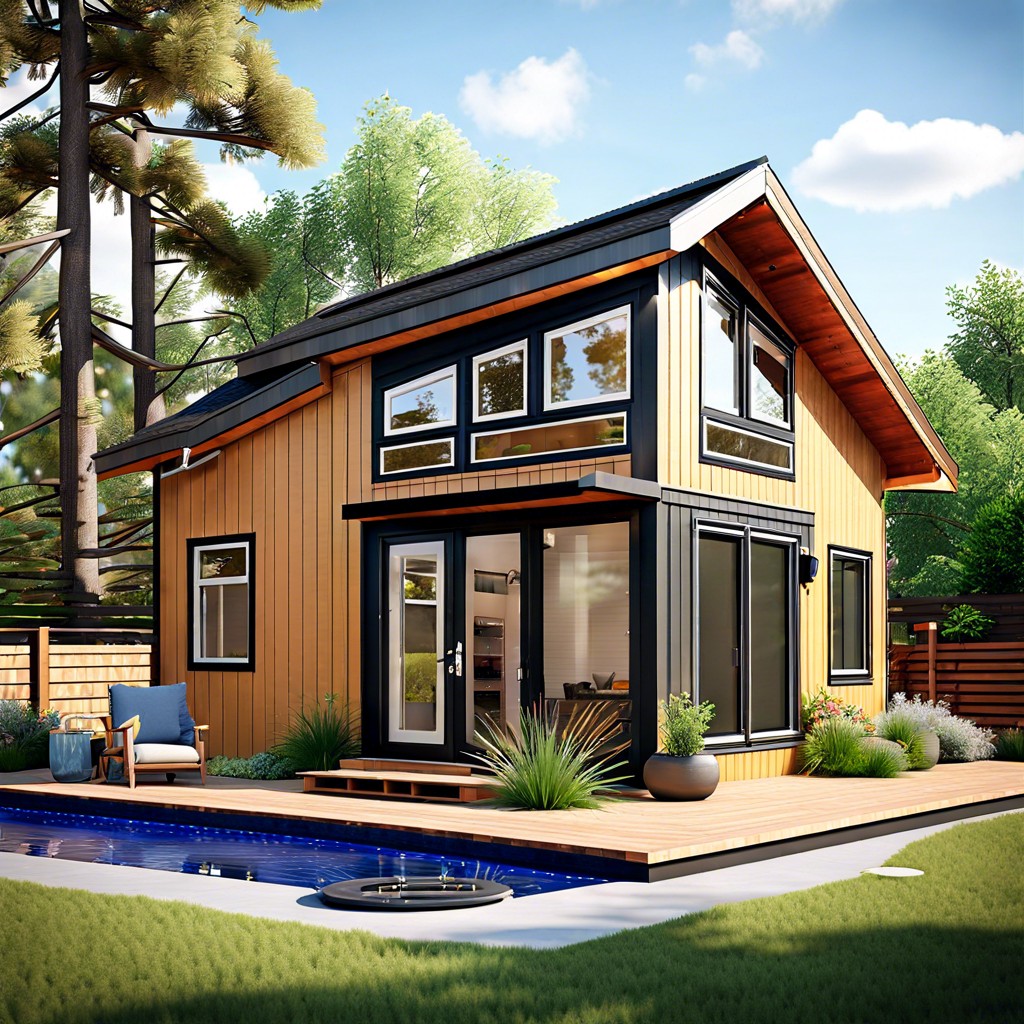
Integrating a built-in rainwater collection system within the design of an L-shaped ADU serves a dual purpose of sustainability and utility. By capitalizing on the unique roof layout, homeowners can efficiently capture and repurpose rain for non-potable uses such as irrigation or toilet flushing. This eco-conscious feature not only reduces the dwelling’s environmental impact but also provides an innovative solution for water conservation in residential settings.
Ideas Elsewhere
- https://snapadu.com/plans/snap-adu-floor-plan-2br-2ba-749-sqft-32×30-l-shape/
- https://progress-builders.com/2023/01/05/ideas-for-simple-floor-plan-of-an-adu/
- https://aduresourcecenter.com/adu-floorplans/
- https://snapadu.com/adu-floor-plans-1-bedroom/
- https://aduresourcecenter.com/adu-floor-plans/creative-l-shaped-3-bedroom/
- https://homewip.com/1-bedroom-adu-floor-plans/
Table of Contents




