Last updated on
Discover practical and space-efficient junior ADU floor plan ideas to maximize comfort in a compact living space.Junior Accessory Dwelling Units (ADUs), commonly known as Junior ADUs or JADUs, are a unique housing solution that can turn an underused room in your home into a fully independent living space. Given their smaller size, typically up to 500 square feet, a well-designed floor plan is crucial to make the most out of every square inch. Here are some creative junior ADU floor plan ideas:**1. Open Concept Layout:** Embrace an open floor plan where the kitchenette flows into the living area to create a sense of spaciousness. Use multi-functional furniture like a sofa bed or a Murphy bed to seamlessly transition from day to night.**2. Loft Bedroom:** If the unit’s height allows, a loft bedroom can save precious floor space. Ensure that the loft is accessible and safe, perhaps with a built-in ladder or a compact staircase.**3. Pocket Doors:** Instead of traditional swinging doors, implement pocket doors or sliding panels. These can help save space that would otherwise be needed for door clearance.**4. Built-In Storage:** Utilize every possible nook for storage to keep the living area uncluttered. Think of built-in cabinets, shelves, and drawers, especially in typically unused spaces such as under the stairwell or bed.**5. Vertical Space Utilization:** Don’t ignore the vertical space. Tall shelving and wall-mounted hooks can store a variety of items without taking up floor space.**6. Dual-Purpose Areas:** Designate zones that serve multiple purposes, such as a dining table that can also function as a workspace or a window seat with storage underneath.**7. Murphy Desk/Table:** Similar to a Murphy bed, a fold-down desk or table can provide a temporary workspace or dining area when needed and tuck away when not in use.**8. Built-In Appliances:** Opt for built-in appliances that are compact and can be integrated into cabinetry to save space and provide a sleek look.By prioritizing functionality and flexibility, these junior ADU floor plan ideas can help create a livable and inviting small space.
Eco-Friendly JADU Concepts: Sustainable Living in Small Spaces
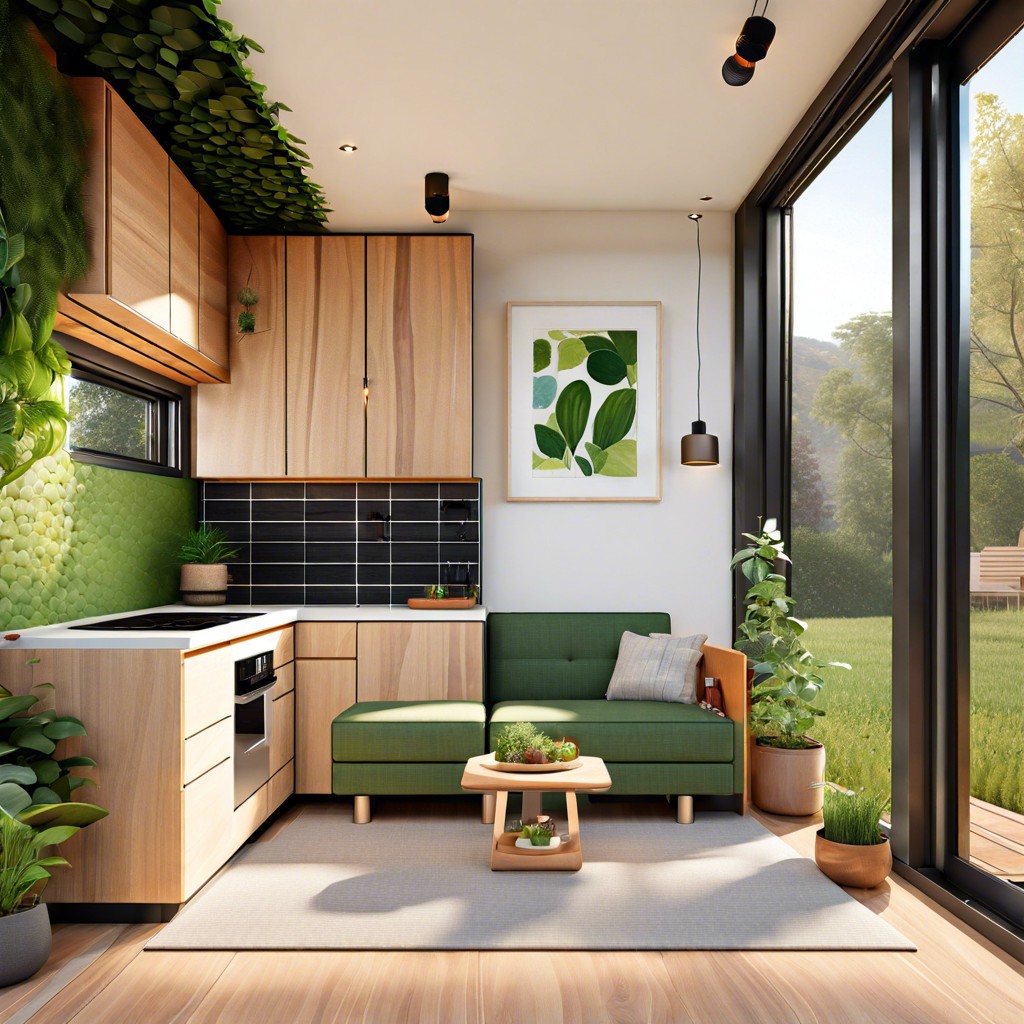
Incorporating solar panels and green roofs, Junior ADUs (JADUs) embody efficiency and sustainability, even in limited square footage. Cleverly designed to maximize natural light and ventilation, these eco-conscious floor plans reduce energy consumption. Materials sourced from ethical, renewable resources ensure the JADU’s construction and operation minimize environmental impact.
JADU Loft Designs: Maximizing Vertical Space
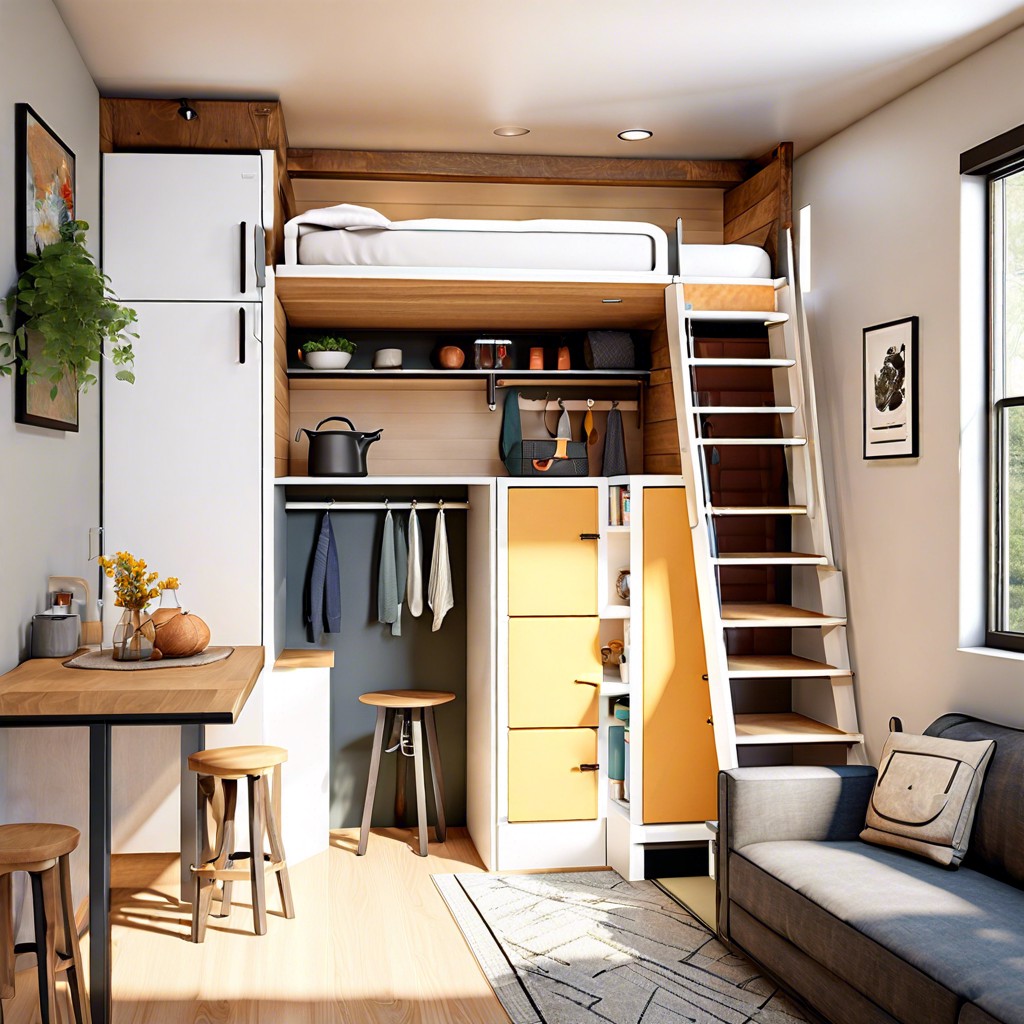
By capitalizing on the often-underused vertical space, lofts can transform a JADU’s sleeping area into an elevated retreat, freeing up valuable floor area for other activities. Incorporating built-in shelving and strategic lighting in the loft design keeps the space open and airy, avoiding the claustrophobic feel that can come with traditional attics. With a well-planned loft, the lower level gains versatility, serving as a living area by day and a guest space when needed, all within a compact footprint.
Outdoor-Indoor Flow: JADU Floor Plans With Patios
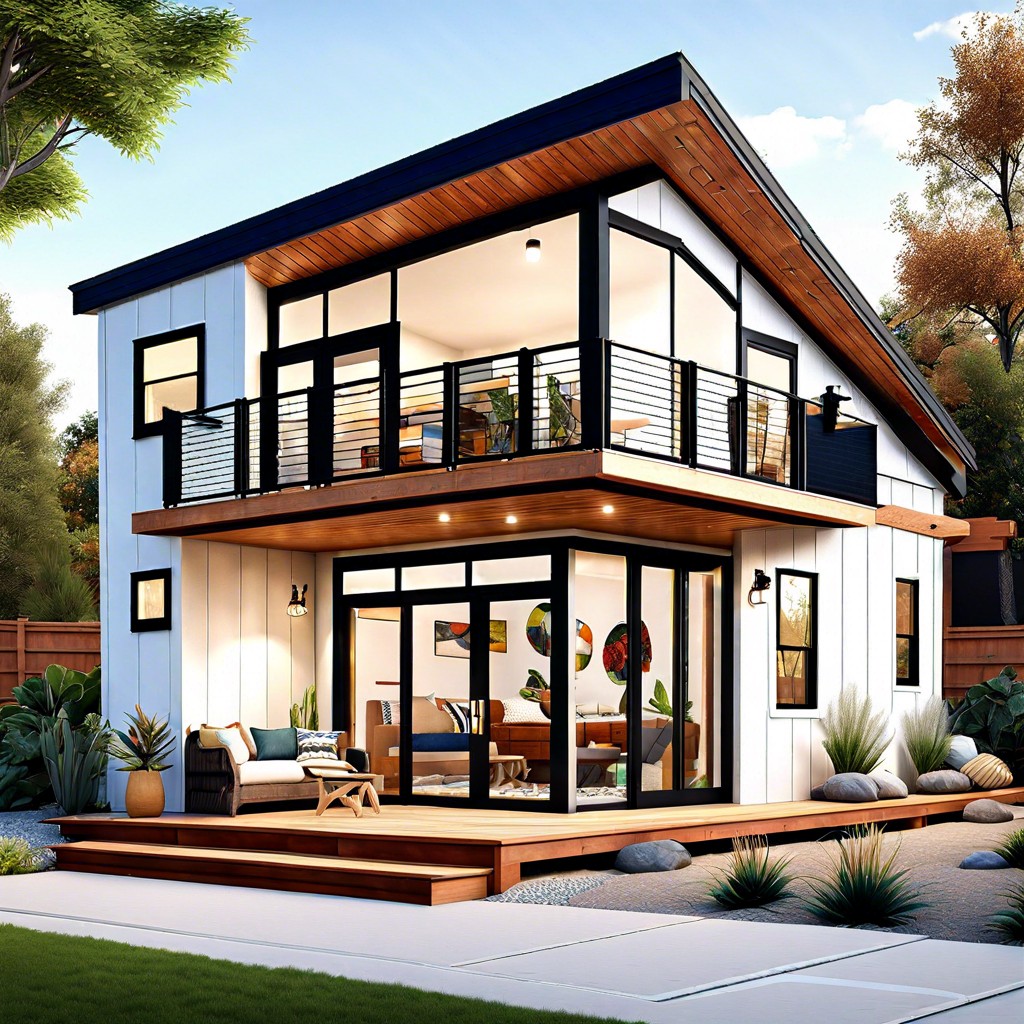
Incorporating patios into a Junior Accessory Dwelling Unit (JADU) seamlessly blends the living area with the outdoors, providing both aesthetic appeal and functional space expansion. Sliding glass doors or French doors enhance natural lighting and facilitate a smooth transition between the interior and the exterior environments. Thoughtfully positioned patios serve as an additional “room” without the confines of walls, perfect for relaxation or entertaining in a compact dwelling.
Multipurpose Furniture for JADUs: Smart Floor Plan Integration
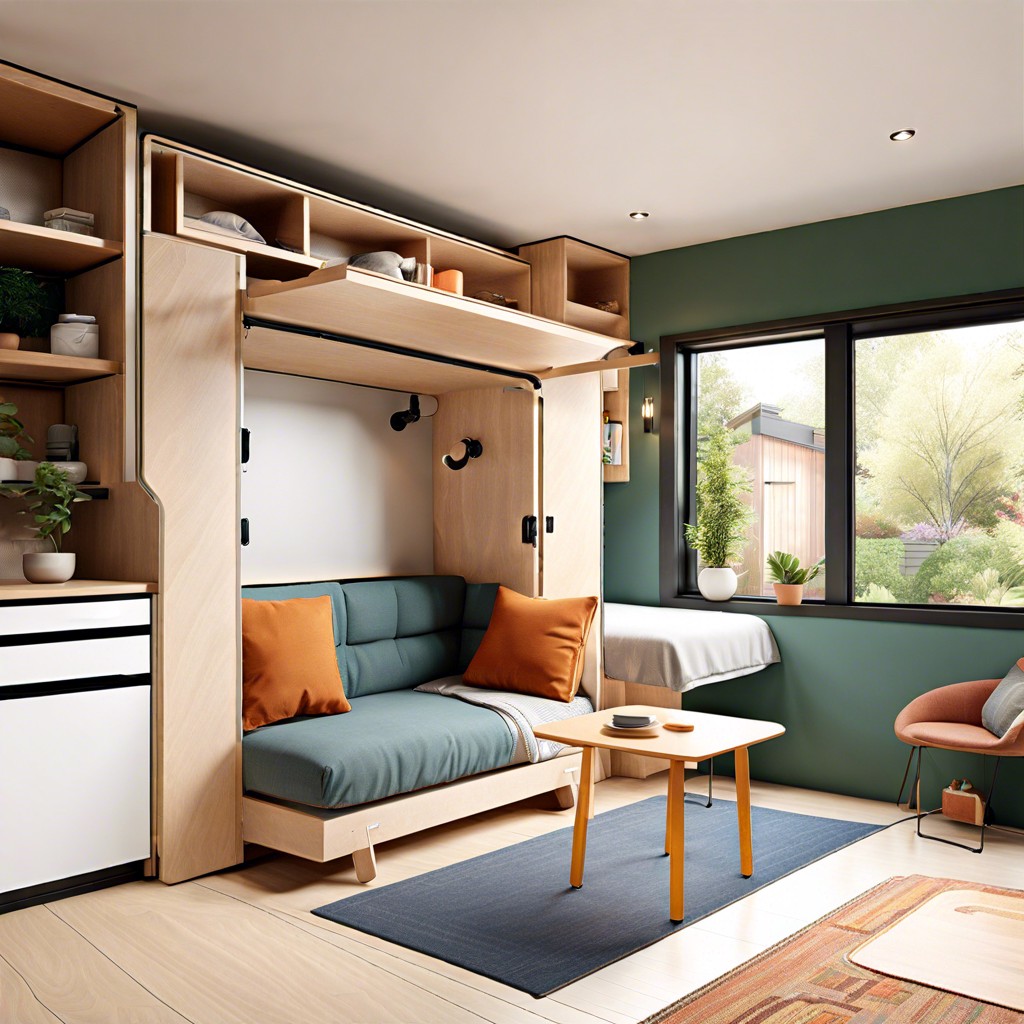
Incorporating multipurpose furniture within a JADU maximizes functional use of minimal square footage. Think of sofa beds or ottomans with storage compartments that redefine the utility of living spaces instantaneously. Wall-mounted fold-down desks and collapsible dining tables seamlessly transition a JADU from a work area to an entertainment or relaxation zone.
JADU Storage Solutions: Hidden Compartments and Built-Ins
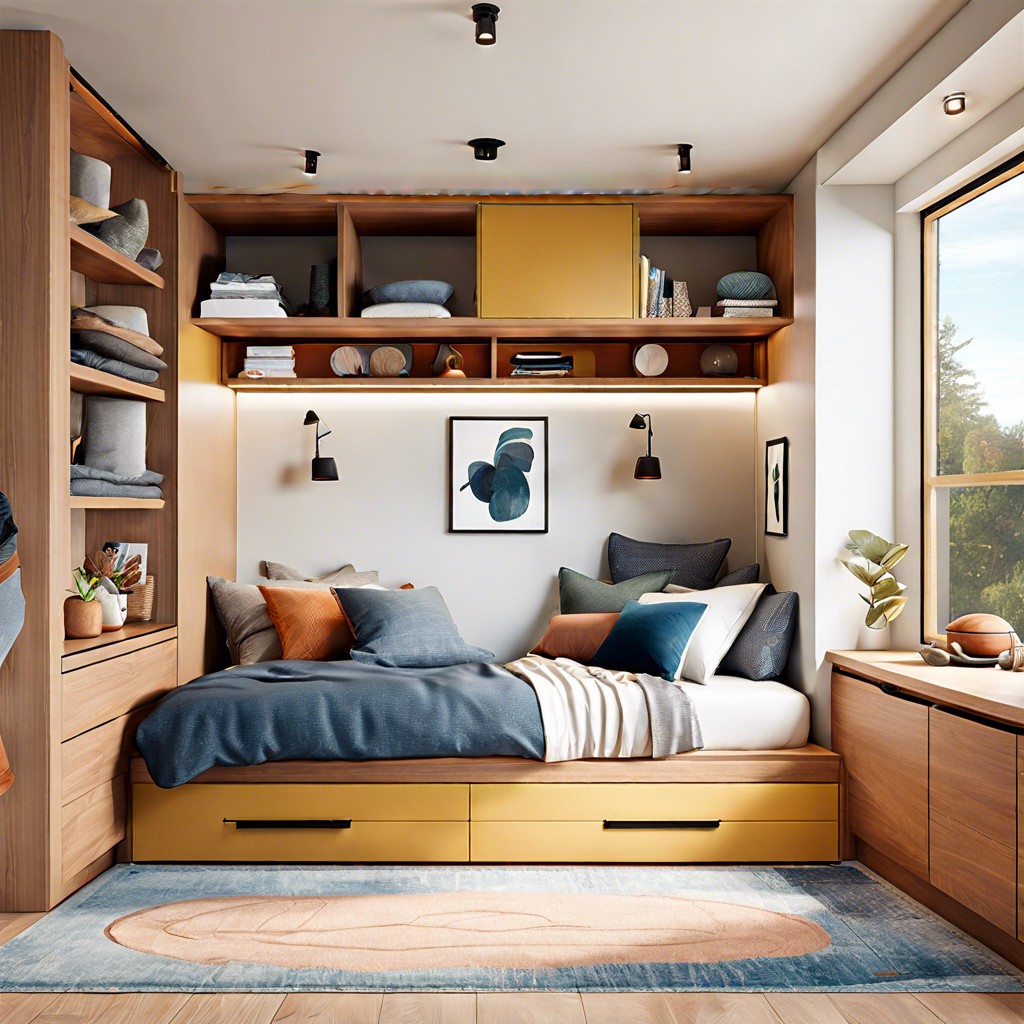
Maximizing every square inch, hidden compartments emerge seamlessly from unexpected places like stair risers and toe-kick spaces. Built-ins are custom fitted, turning walls into multi-functional storage units that keep clutter at bay. These clever solutions ensure that living essentials are tucked away, leaving the living space open and unobstructed.
JADU Accessibility: Barrier-Free Designs for All Ages
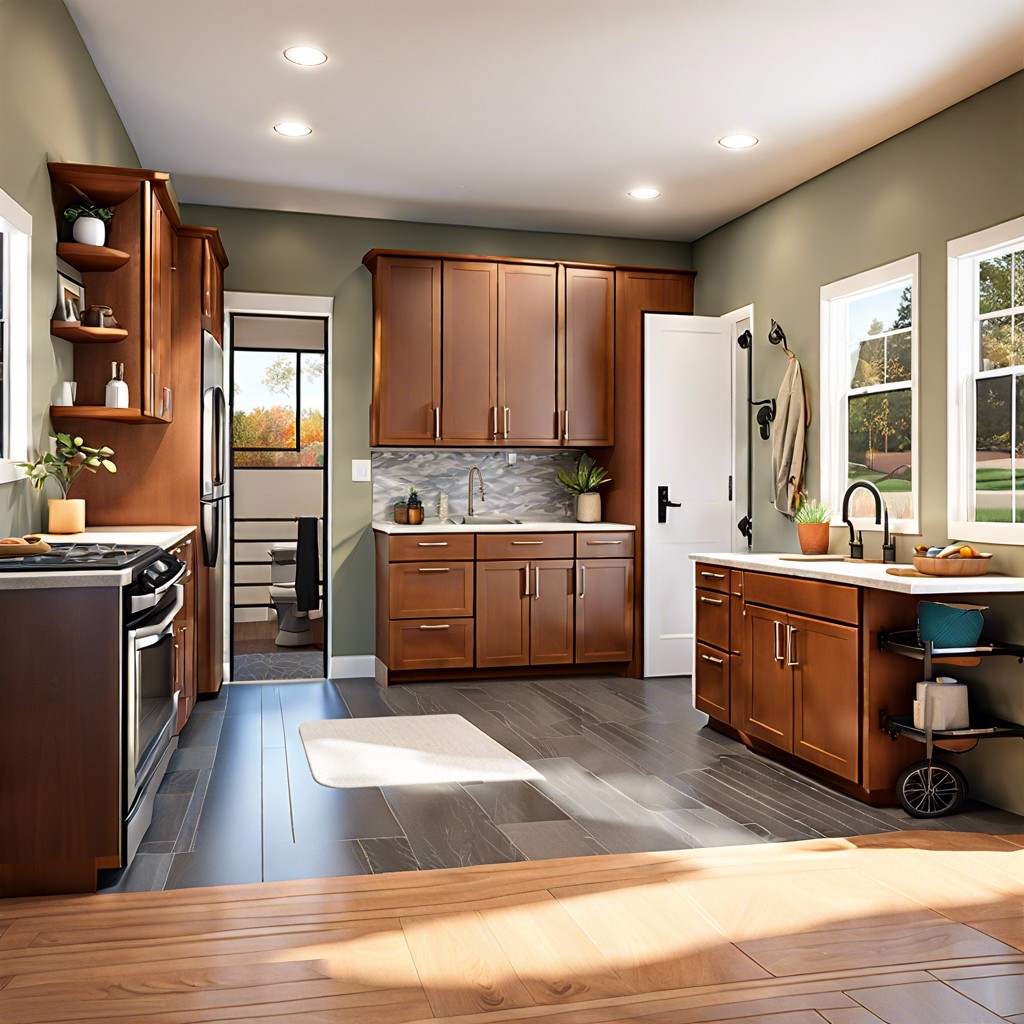
A barrier-free JADU ensures easy access and mobility for individuals regardless of age or physical ability. Incorporating wide doorways, no-step entries, and accessible bathroom features enhances usability for everyone. Thoughtful placement of light switches, outlets, and storage at reachable heights contributes to a comfortable and inclusive living environment.
JADU for Artists: Creative Studios With Living Quarters
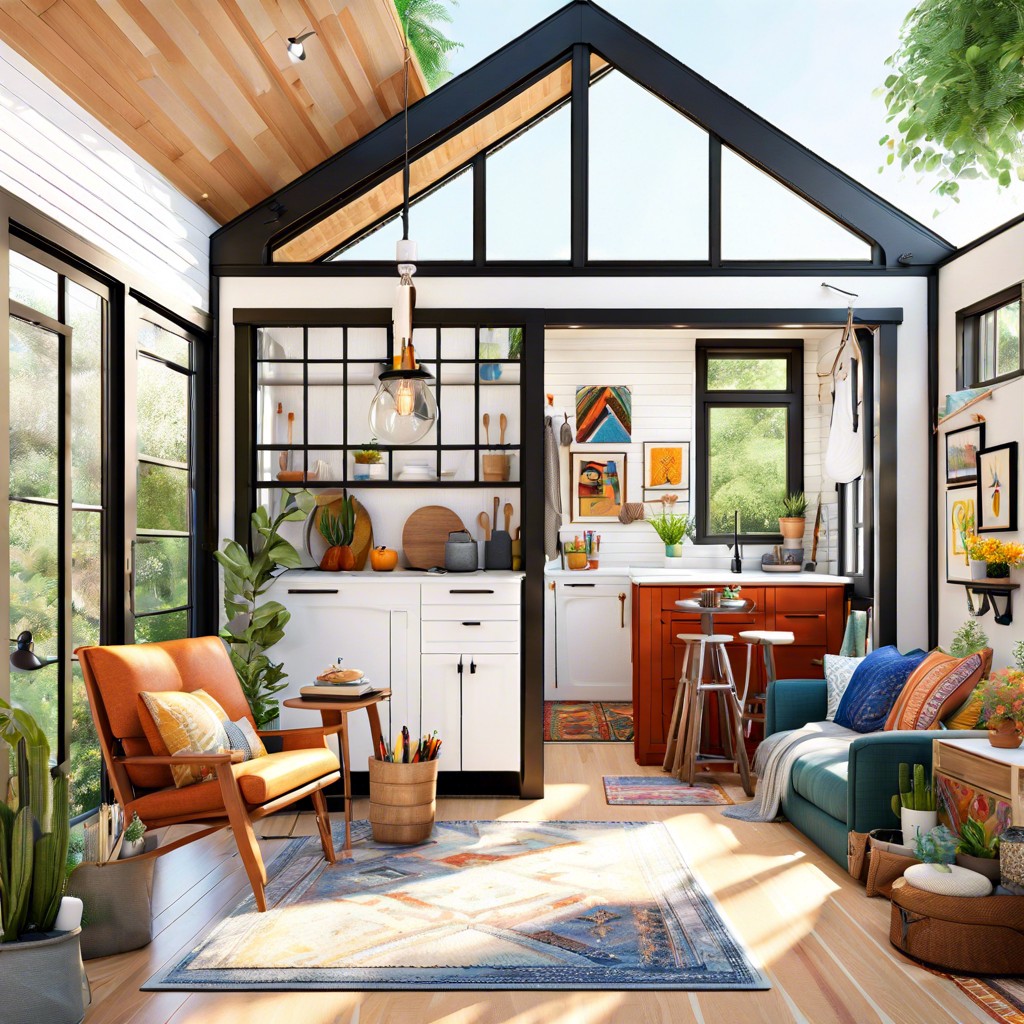
Emphasizing natural light, JADUs tailored for artists feature large windows or skylights, vital for a painter or illustrator’s workspace. The floor plan smartly delineates areas for creation, such as a corner for easels and supplies, and areas for daily living, ensuring a seamless transition between work and rest. Ample wall space reserved for artwork display transforms the living quarters into a personal gallery, inspiring creativity and doubling as an intimate showcase setting.
JADU Garden Suites: Incorporating Greenery Into Your Floor Plan
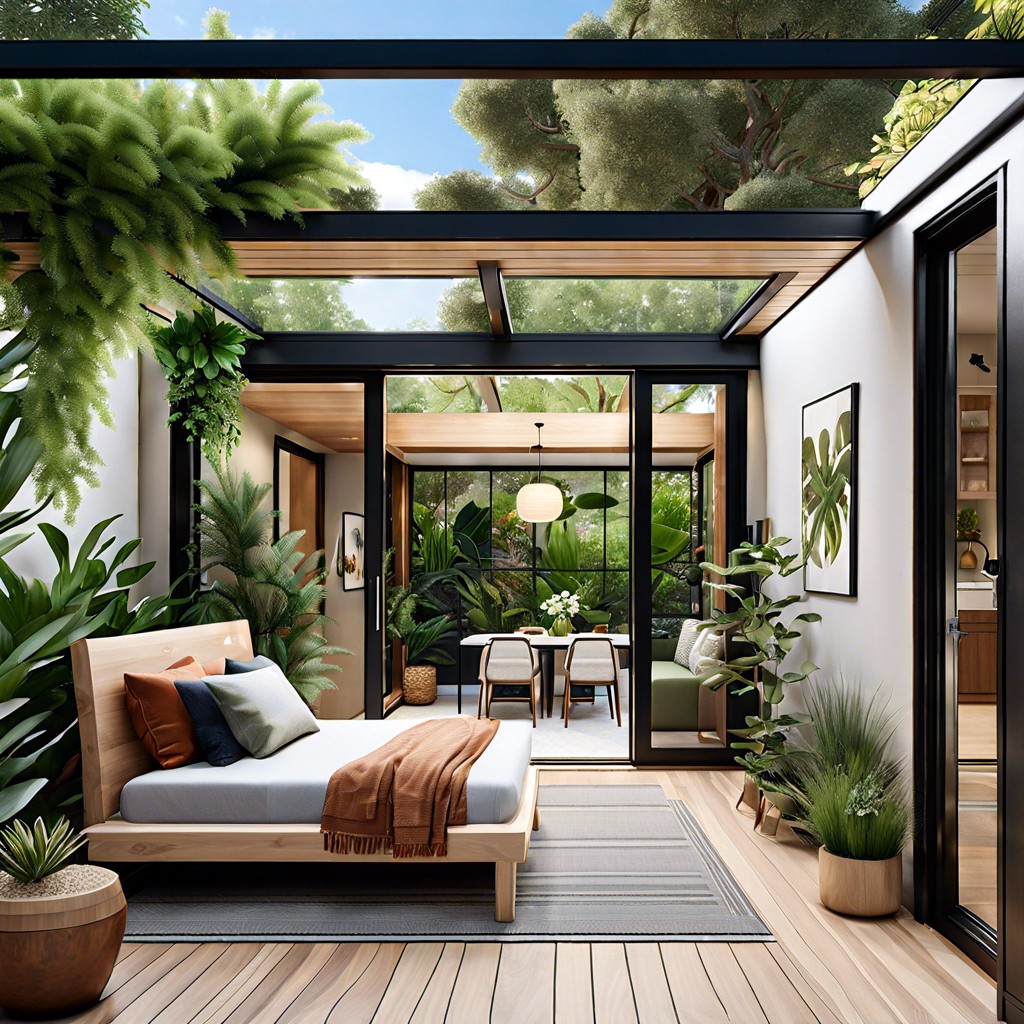
Integrating plant life, such as a living wall or garden window, into the floor plan encourages a serene, natural ambiance within a compact living space. Thoughtful placement of skylights or glass doors can provide ample sunlight for indoor plants, enhancing the visual connection to the outdoors. Cleverly designed garden suites can facilitate a small private outdoor space, perfect for growing herbs or enjoying open-air dining within the JADU’s limited footprint.
Smart Home JADUs: Integrating Technology Into Compact Living
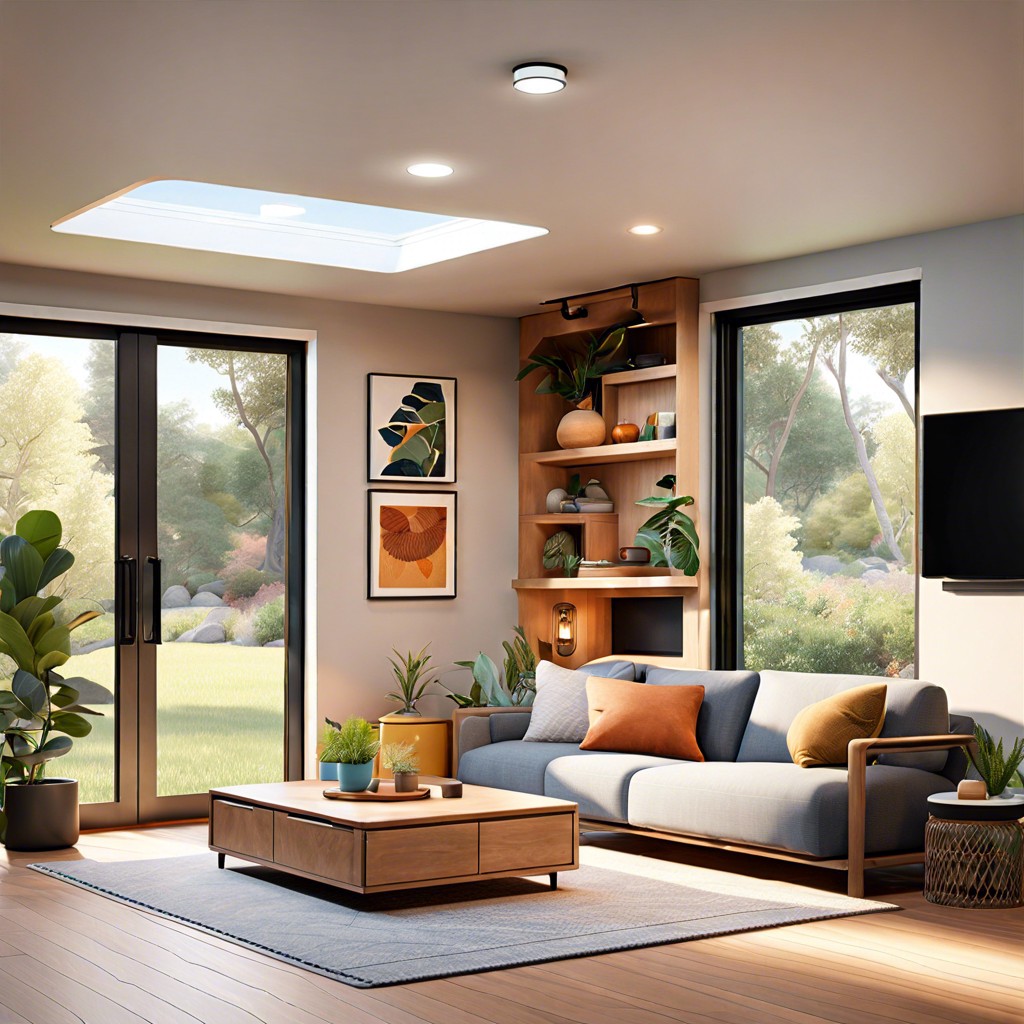
Leveraging smart tech maximizes efficiency in a Junior ADU, turning tight quarters into a tech-savvy hub. Voice-activated systems, compact smart appliances, and digital controls for lighting and temperature can be seamlessly integrated into the floor plan. By adopting these innovations, a JADU becomes not just a living space, but a forward-thinking, connected home environment.
JADU Garage Conversions: From Parking to Living Space
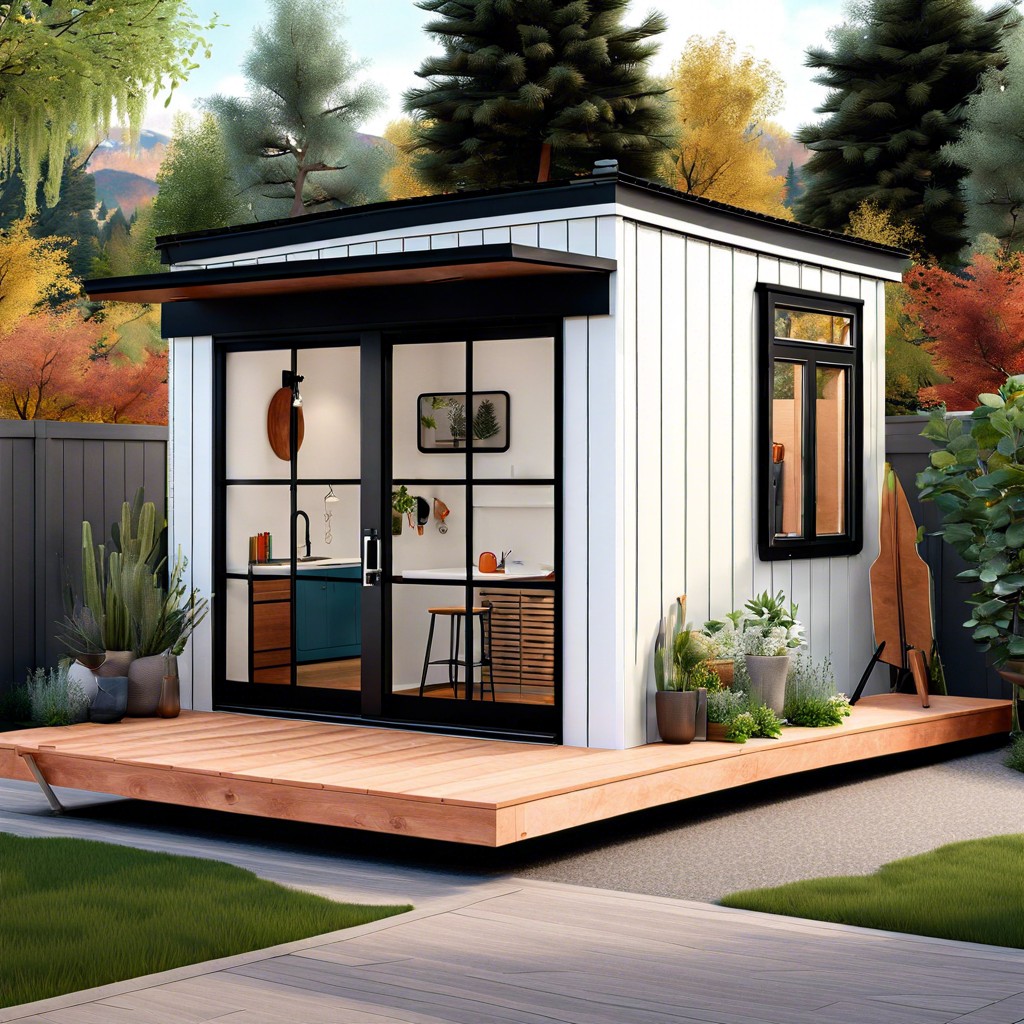
Transforming a seldom-used garage into a junior accessory dwelling unit maximizes property potential by utilizing existing space for living quarters. This conversion offers a unique opportunity to create a fully functional, self-contained mini-home with a smaller footprint. Careful planning ensures that the essential elements of a home, such as a kitchenette and bathroom, are incorporated seamlessly into the compact design.
Privacy-Focused JADU Layouts for Tenants
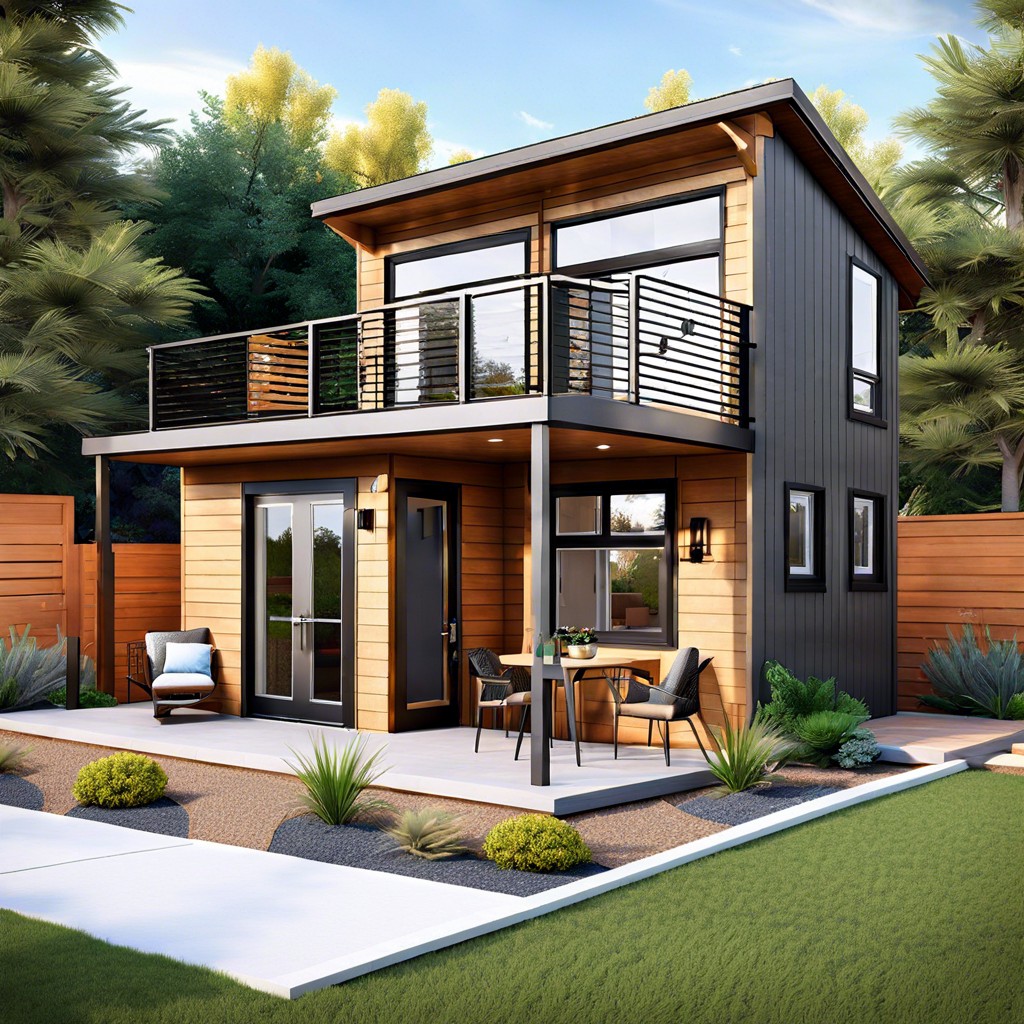
Strategic placement of windows and entrances can enhance tenant privacy, ensuring the Junior ADU feels like a separate home within a home. Thoughtfully designed soundproofing between shared walls minimizes noise transfer, creating a sense of solitude. Clever use of landscaping, like hedges or privacy screens, can delineate the JADU’s outdoor space from the main residence, offering tenants their own secluded sanctuary.
JADU On a Budget: Cost-Effective Design Tips
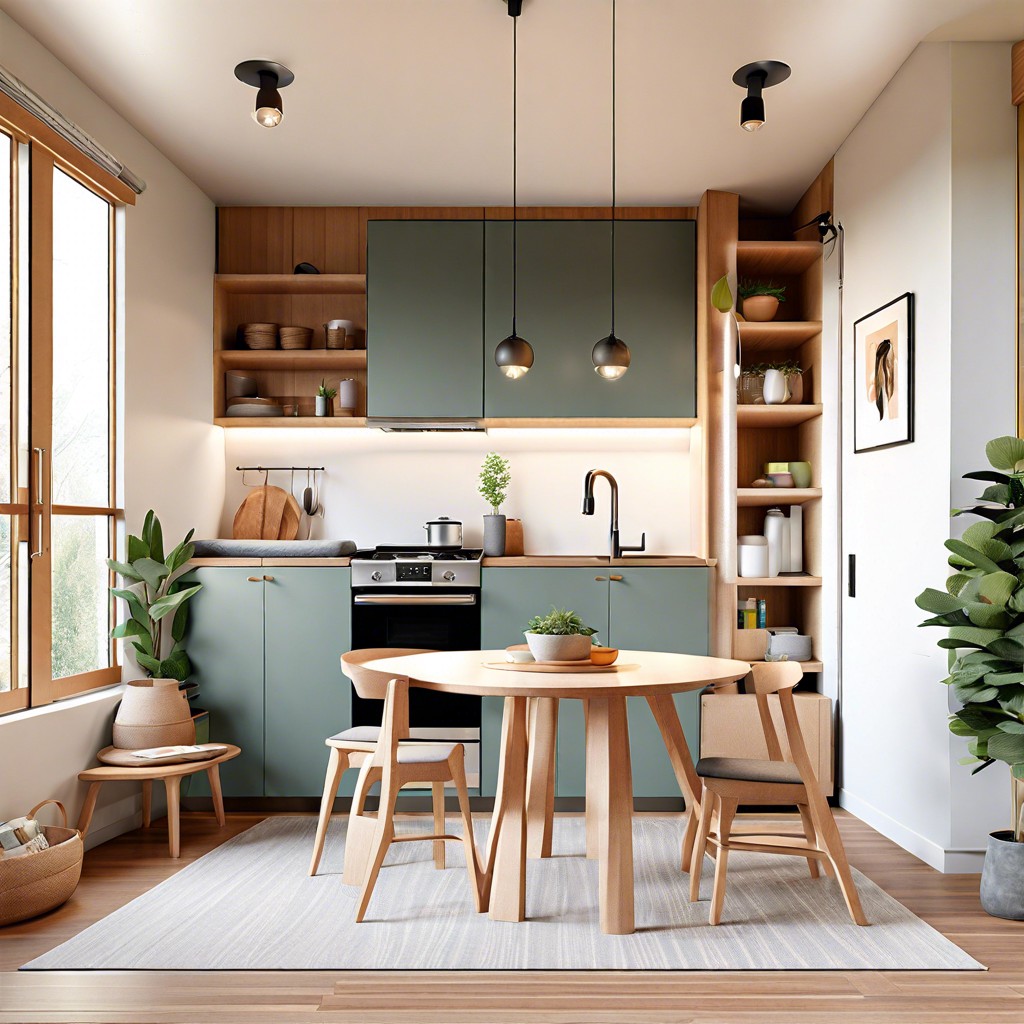
Optimizing the use of existing structures and spaces can significantly reduce the costs of building a JADU. Selecting finishes and features that offer durability without a hefty price tag ensures both longevity and economy. Incorporating multipurpose built-ins, such as a bench that doubles as storage, maximizes functionality while keeping expenses low.
Space-Saving JADU Kitchens: Compact and Functional
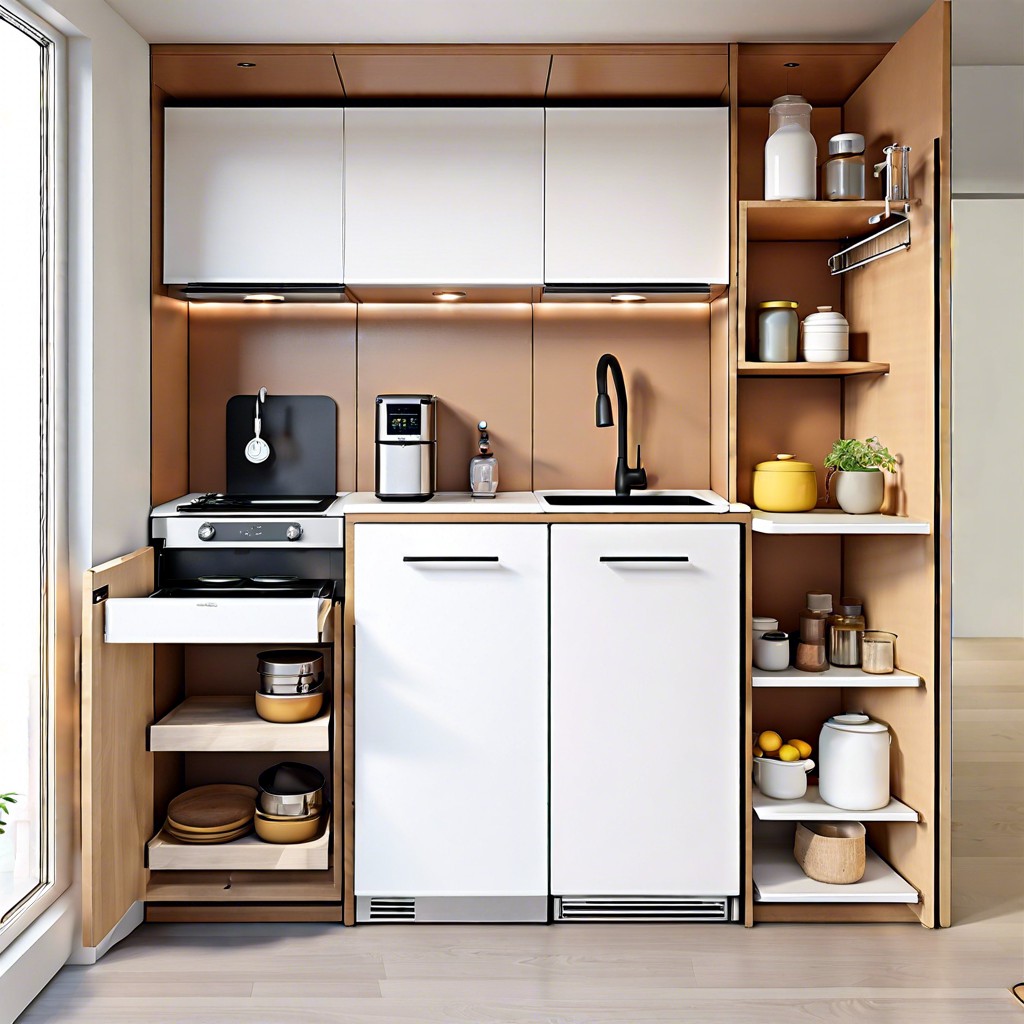
In space-saving kitchens, every appliance and countertop is strategically placed to maximize functionality in a minimal footprint. Clever storage solutions, such as pull-out pantries and overhead cabinets, ensure that essentials are accessible without cluttering the limited space. Fold-down tables or extendable countertops can transform the cooking area into a dining space, embodying multi-purpose living in a junior ADU.
JADU Murphy Bed Concepts: Living Room By Day, Bedroom By Night
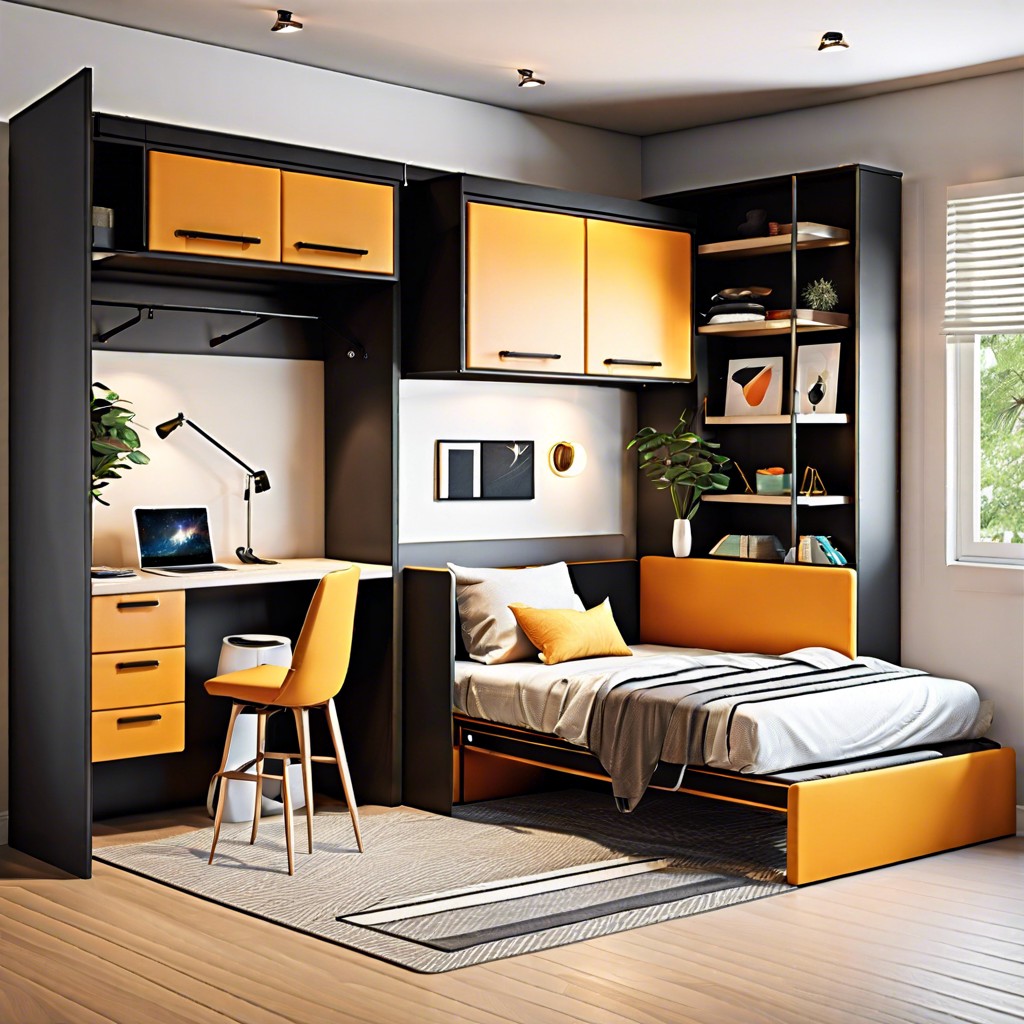
Incorporating a Murphy bed into a Junior ADU allows for a seamless transformation of the living space into a comfortable sleep area, optimizing the use of limited square footage. During the day, the bed can be tucked away, revealing a spacious area for lounging, work, or entertainment. This design choice not only enhances the functionality of a compact living environment but also maintains a tidy and multipurpose aesthetic.
JADU for Students: Designing Efficient Study-Live Spaces
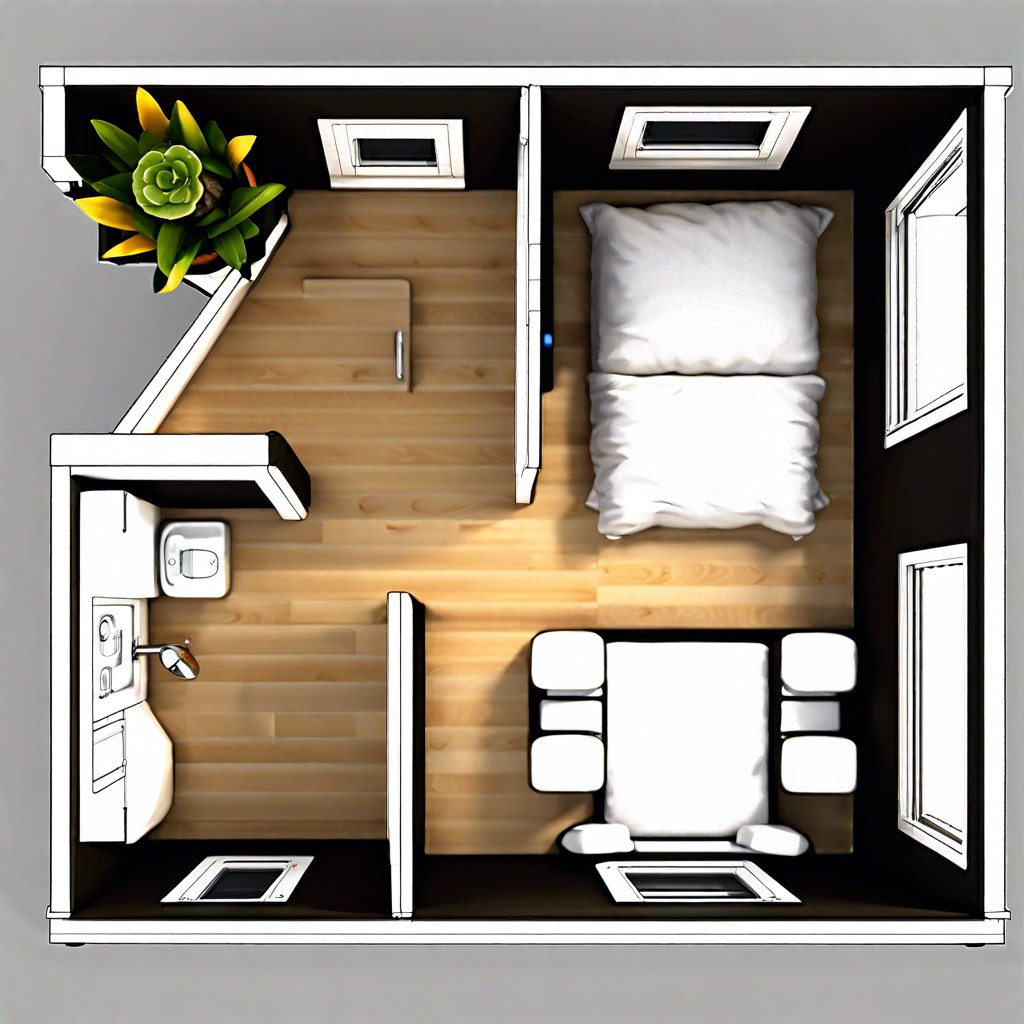
Recognizing the unique lifestyle of students, these floor plans incorporate streamlined workstations and ample book storage within a compact living space. The design strategically positions the study area to receive natural light, which aids focus and reduces eye strain during long study sessions. Space-saving features such as wall-mounted desks and multi-purpose furniture ensure that the living area remains uncluttered, offering a harmonious balance between academic and personal life.
Ideas Elsewhere
- https://aduresourcecenter.com/what-is-a-junior-accessory-dwelling-unit-jadu-and-why-you-should-consider-it/
- https://www.laconstructioncompliance.com/adu/junior/
- https://www.how-to-adu.com/adu-articles-blog/free-adu-floor-plans-if-you-dont-have-an-architect
- https://furtheroutgroup.com/junior-accessory-dwelling-unit/
- https://www.cotta.ge/resources/2021-05-19-how-do-i-choose-the-right-adu-floor-plan
- https://homewip.com/adu-floor-plans-500-sq-ft/
Table of Contents




