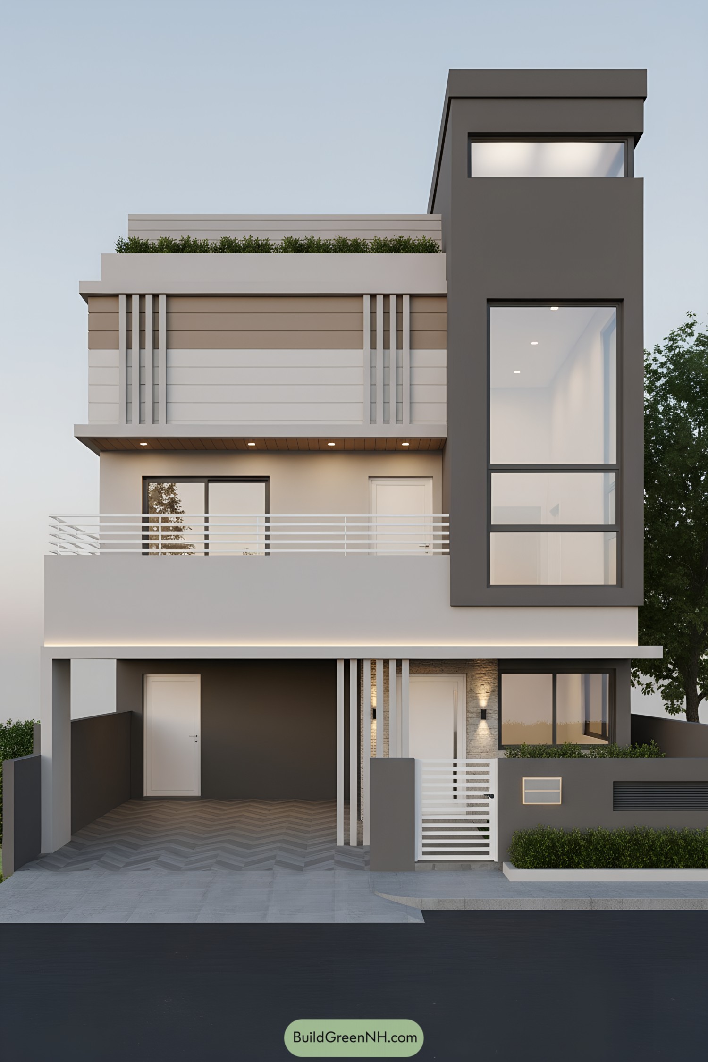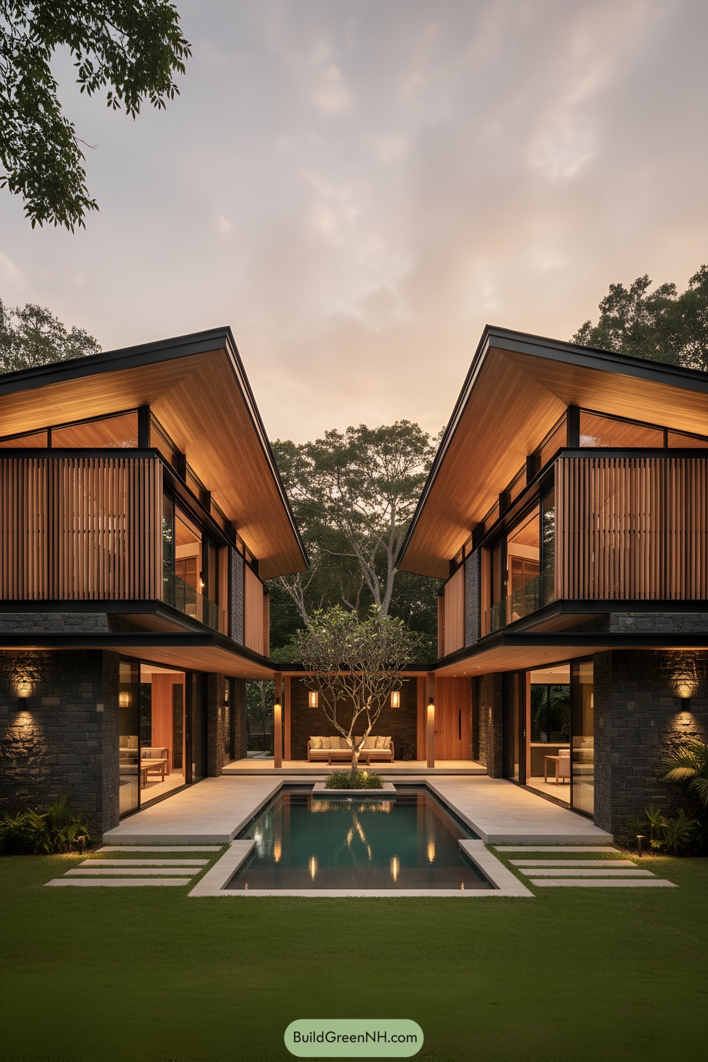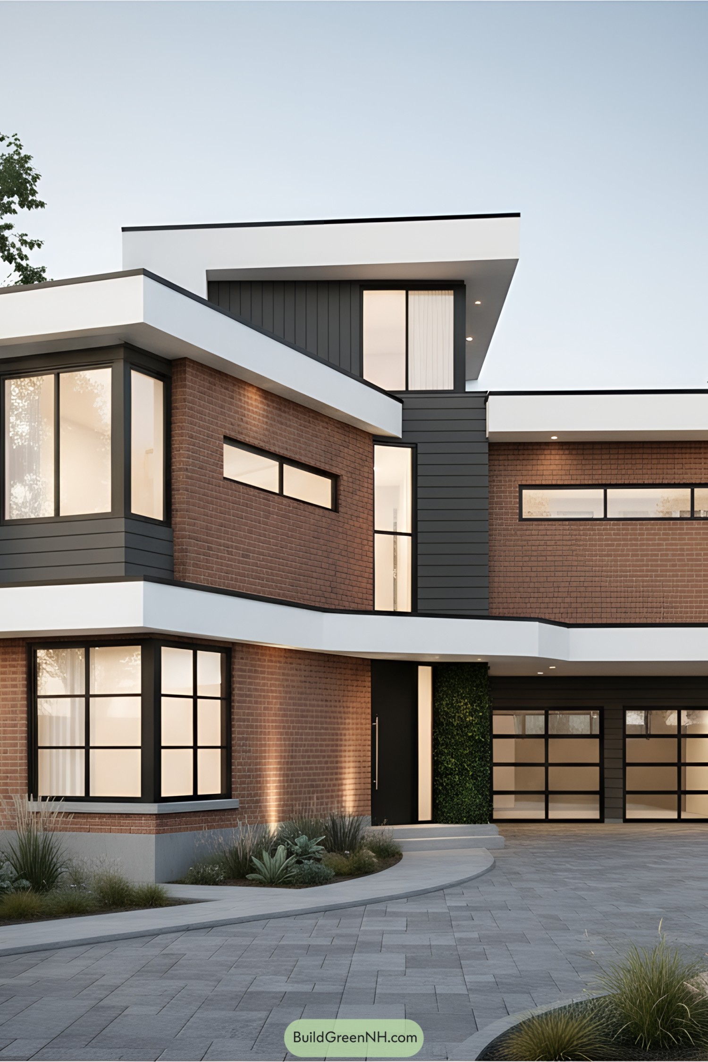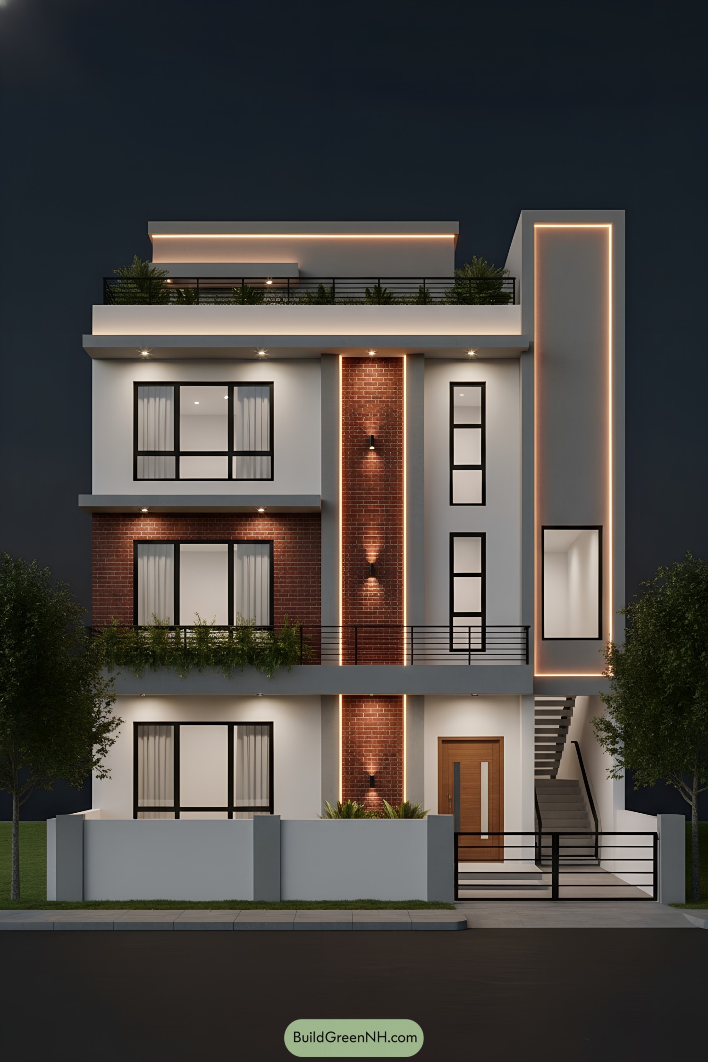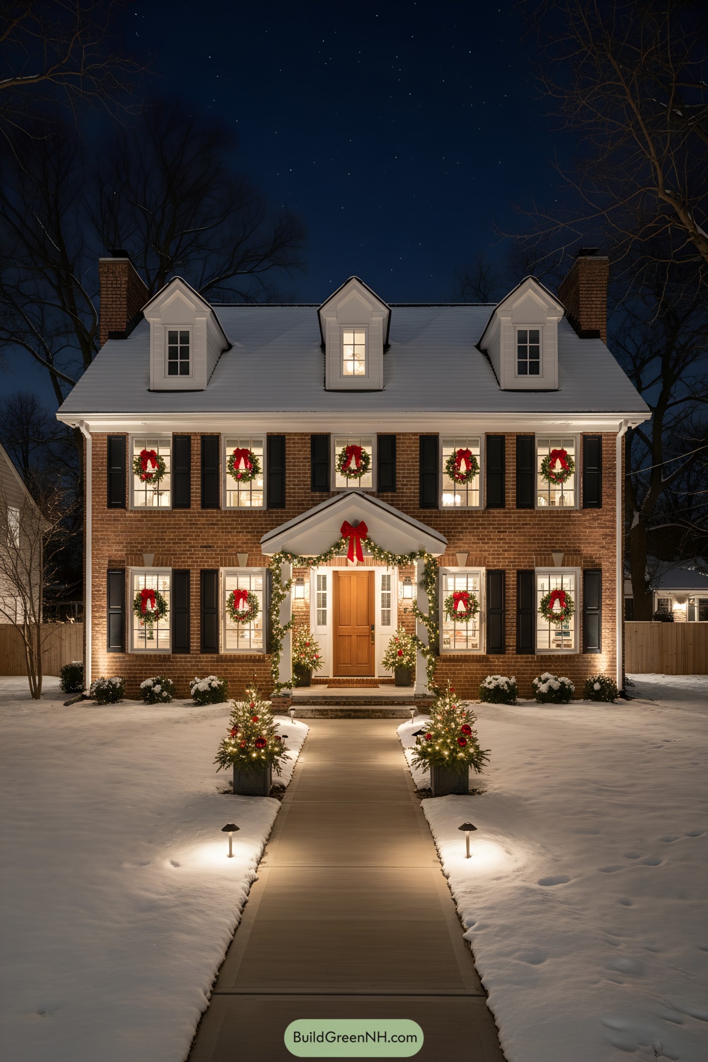Last updated on · ⓘ How we make our designs
Check out our nature-first jungle house designs that turn dense greenery, rain, and wildlife into tropical living of your dreams.
We were inspired to create jungle house designs from stilted longhouses, woven bamboo craft, and rainforest ecology.
Them we tuned everything for modern architecture, passive tech, and materials that age gracefully, not grumpily. Think deep eaves, permeable skins, and plans that slip around trees rather than bulldoze them.
Here comfort without machines matters. Structure that respects the local soil, and details that invite lizards but not leaks. If it feels like living in a tree without the splinters, we’re on the right branch.
Terraced Canopy Retreat
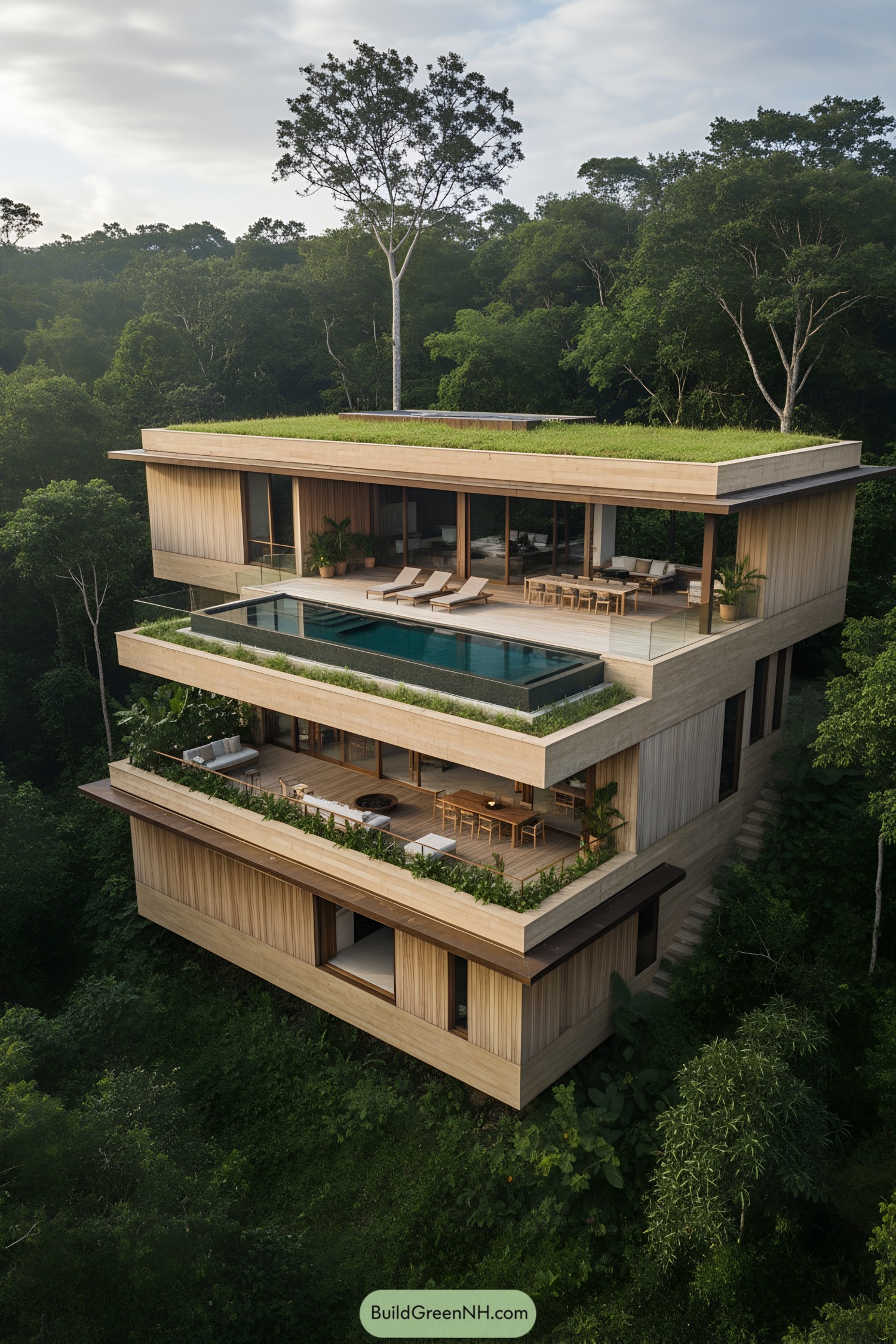
Stacked terraces step with the slope, opening long horizons while carving intimate outdoor rooms for lounging and dining. Slim overhangs shade generous glazing, and yes, they also keep your morning coffee from boiling in tropical sun.
A planted green roof and continuous planter bands stitch the architecture back into the forest, softening edges and cooling the microclimate. Natural woods, open corners, and glass balustrades keep the structure light and breezy—like a treehouse that finally grew up.
Elevated Gable Haven
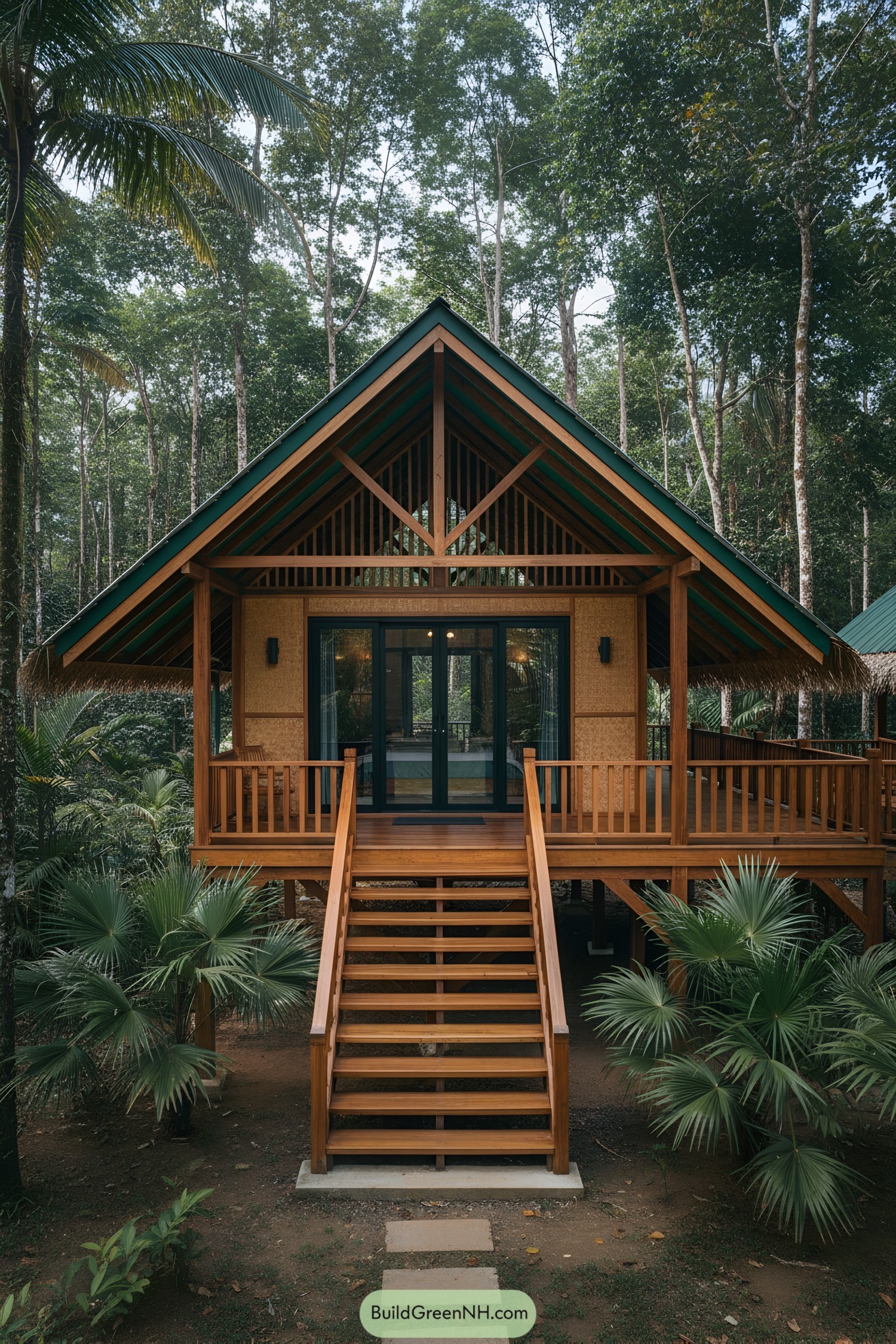
Raised on timber piers, the structure lifts breezes and views above damp forest floor—practical and a little dramatic, like good boots in rainy season. A steep gable roof with deep eaves sheds monsoon downpours while shading the wraparound deck, so you can linger without sizzling.
Exposed trusses and rhythmic slats celebrate simple carpentry, inspired by vernacular huts that prize airflow over bravado. Sliding glass doors and screened vents set up a gentle cross-breeze, cutting reliance on mechanical cooling and keeping the interiors cool, calm, and delightfully uncomplicated.
Verdant Vista Pavilion

This hillside sanctuary layers broad cantilevered decks, wide glass walls, and warm timber screens to float above the canopy. A planted roof and deep overhangs cool the interiors naturally, so the AC can take a vacation too.
Sliding panels dissolve boundaries between lounge, dining, and pool terrace, directing movement toward views and breezes. The restrained palette—matte concrete, vertical cedar, and low-iron glazing—keeps glare down and durability up in the humid climate.
Skyline Veranda Sanctuary
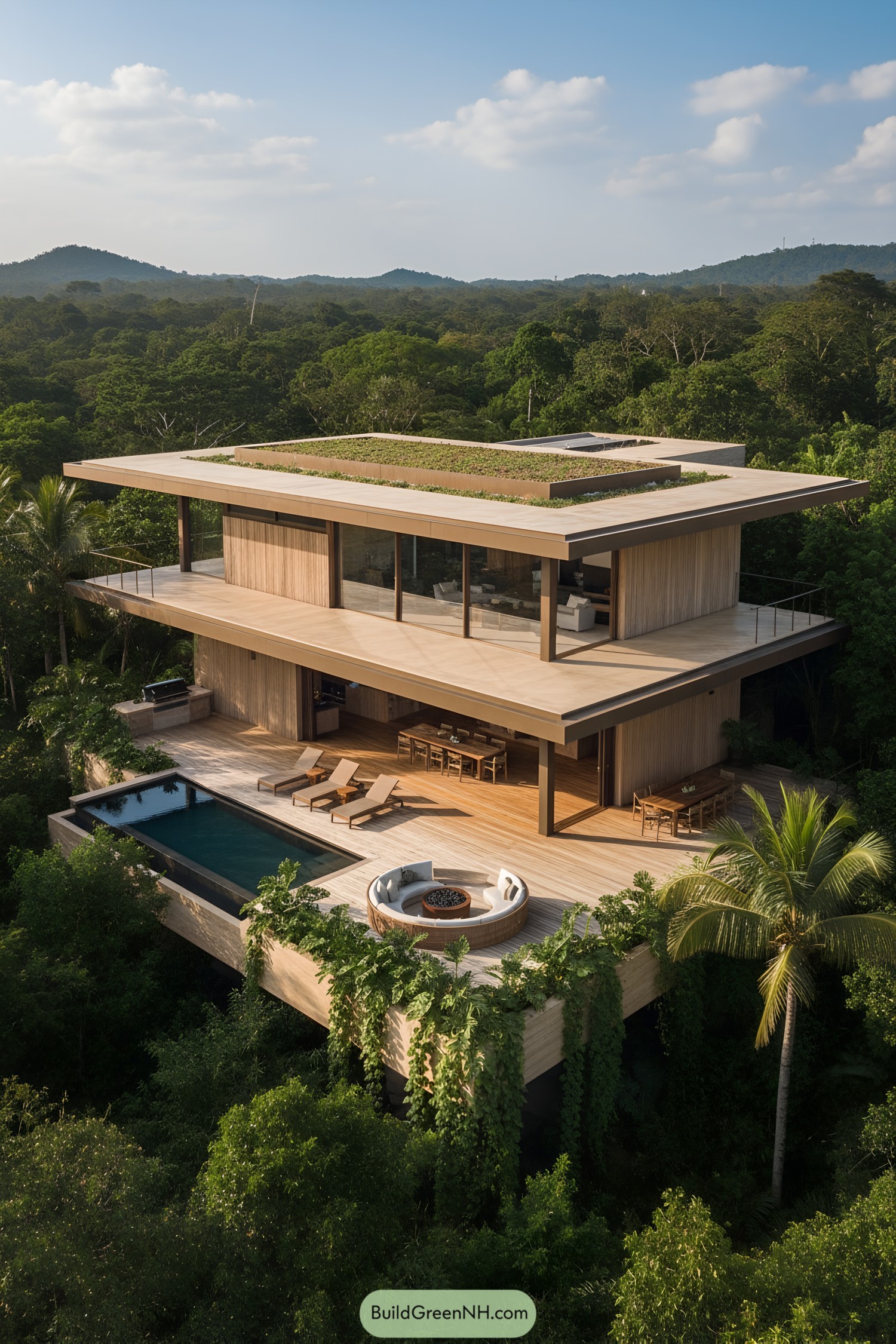
Two floating roof plates create deep, shady verandas, letting the house breathe while framing long views over the canopy. A green-roof spine cools the interior and softens the silhouette, so the whole thing feels calm, not shouty.
Expansive timber terraces wrap the volume with easy outdoor rooms—lounging by the lap pool, dining under cover, and a circular fire pit nudged to the edge for drama. Slender steel supports and full-height glazing make the structure read light and crisp, a deliberate contrast to the dense foliage it hovers above.
Mist-Lifted Lantern Lodge
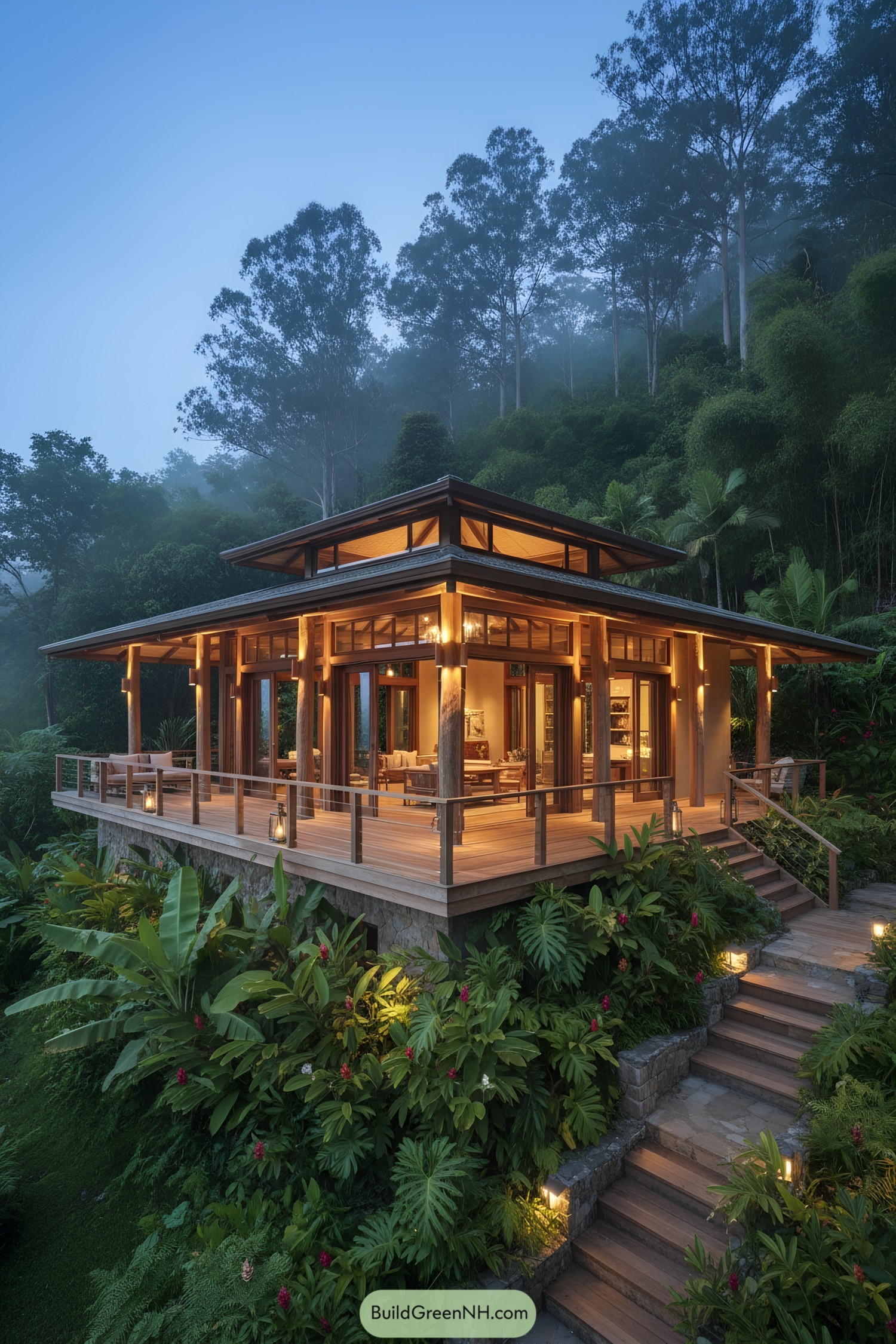
Raised on a stone plinth, the timber frame opens to a continuous veranda that skims the foliage—like it’s politely refusing to touch the ground. A tiered, lantern-like roof with clerestory windows breathes out heat and pulls in soft jungle light.
Broad eaves and slender posts borrow from tropical modernism, keeping rain off while keeping sightlines clear. Sliding glass panels blur inside and out, making cross-ventilation do the heavy lifting so the AC can take a very long nap.
Bamboo Eaves Hideaway
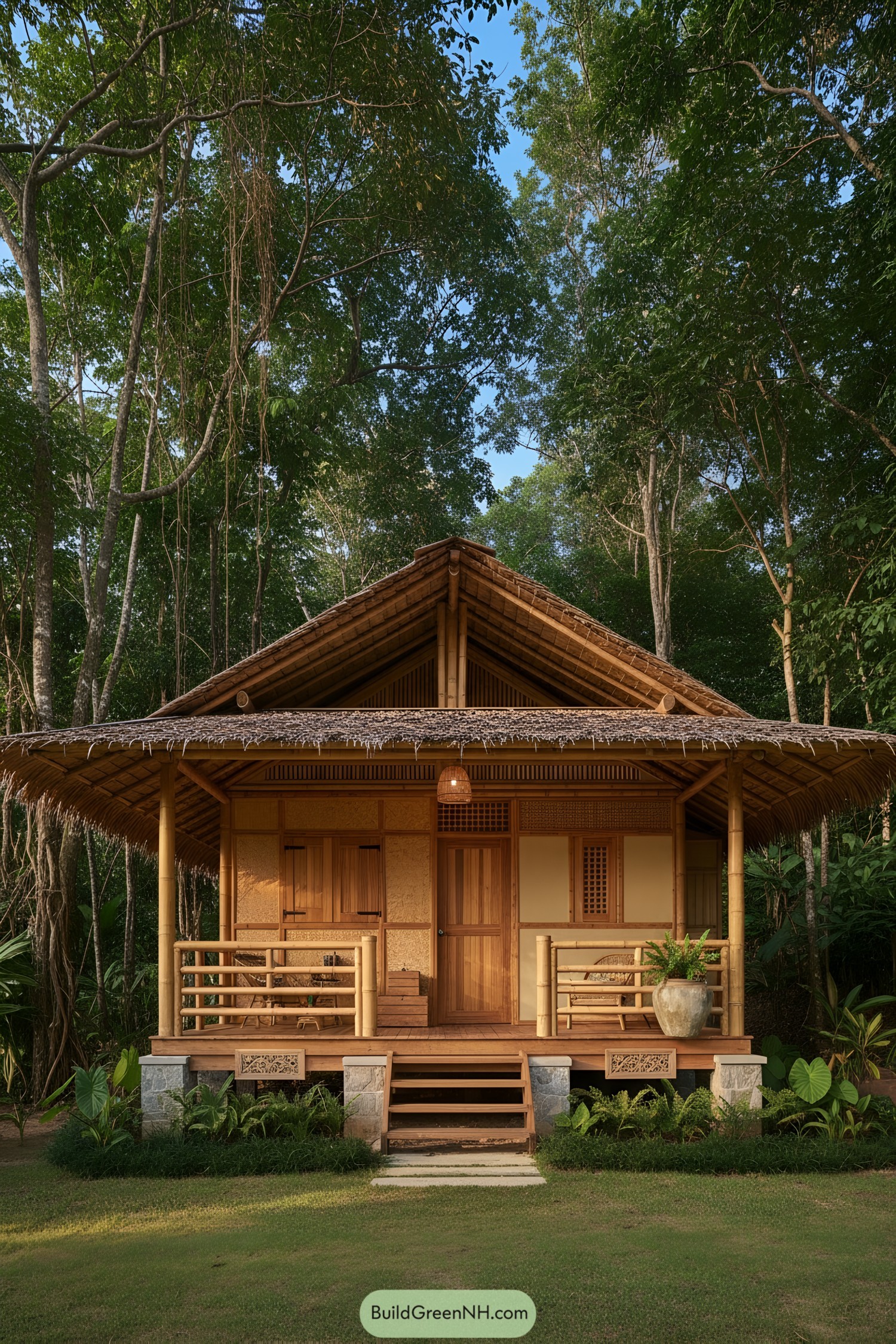
This compact retreat borrows from vernacular tropical huts, using a wide, double-pitched thatch roof to throw generous shade and shed torrential rain like a champ. Raised on short stone piers, the platform keeps feet dry, cools the floor, and politely tells termites to take a hike.
A wraparound veranda frames slow living, with chunky bamboo rails and built-in seating designed for breezes and gossip. Screened clerestories and shuttered panels tune cross-ventilation, so the place breathes naturally—no humming compressors, just crickets doing their thing.
Rainlit Pavilion Overlook
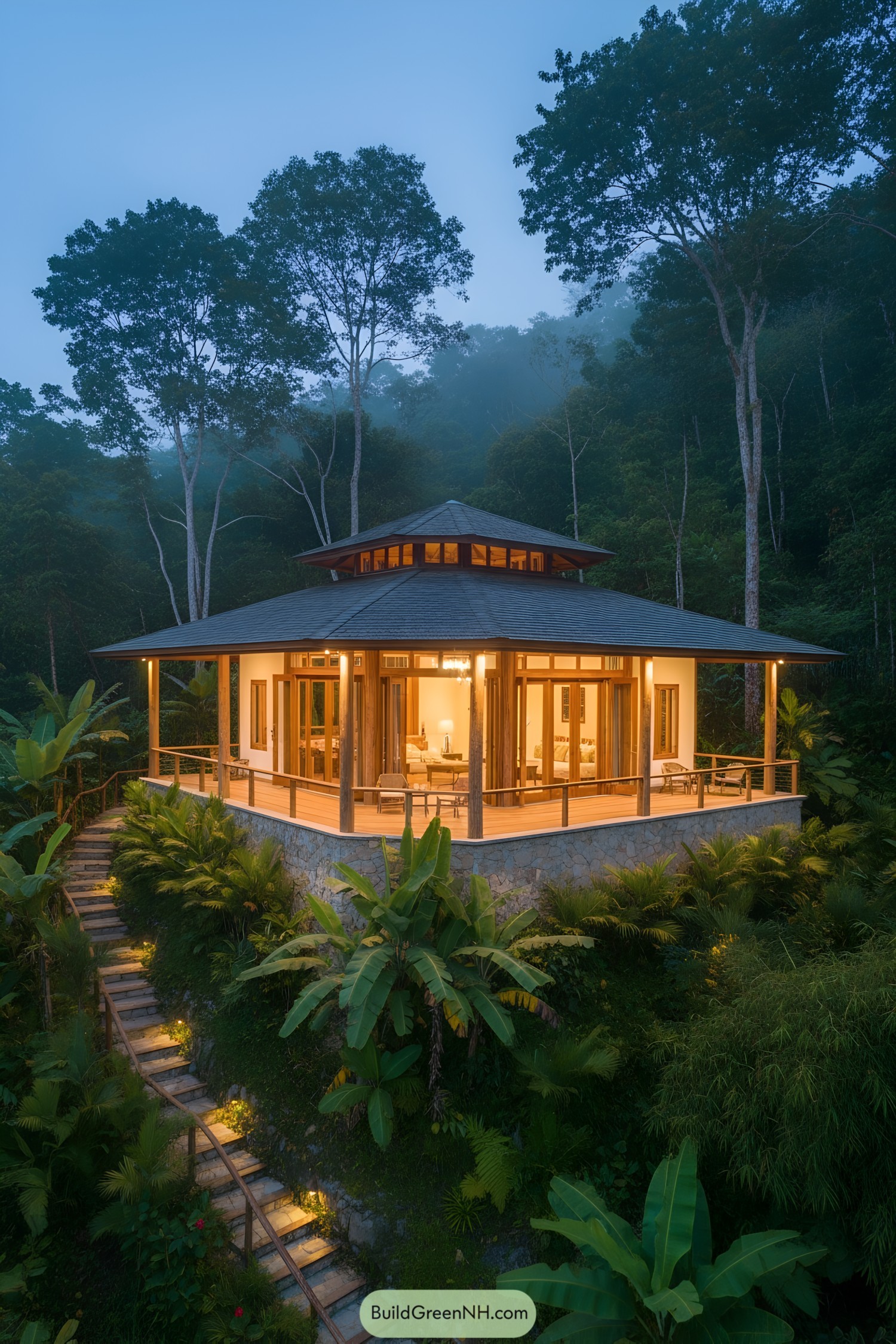
This octagonal pavilion borrows from tropical longhouses and Japanese engawa, wrapping living spaces with a deep, all-around veranda. The broad hipped roof and clerestory crown vent heat upward while pulling in cool, misty air—nature’s quiet AC, no remote needed.
Timber posts sit on a stone plinth, lifting the deck clear of splash and creeping humidity for durability and views. Tall glazed doors dissolve walls to the forest, and the continuous handrail choreographs easy circulation, so every seat courts the canopy.
Rainforest Plinth Glasshouse

A broad cantilevered slab shades a low, glass-lined volume, keeping heat off the envelope while framing long, cinematic views into dense foliage. The thin steel column and razor-thin roof edge keep the composition calm, almost like it’s levitating—no magic tricks, just careful structure.
The timber boardwalk threads through circular light wells that double as rain gardens, pulling breeze and daylight into the plan while managing tropical downpours. Floor-to-ceiling sliders dissolve boundaries so the living spaces borrow depth from the forest, a gentle reminder that serenity loves a clean line.
Moss-Crowned Rainforest Villa
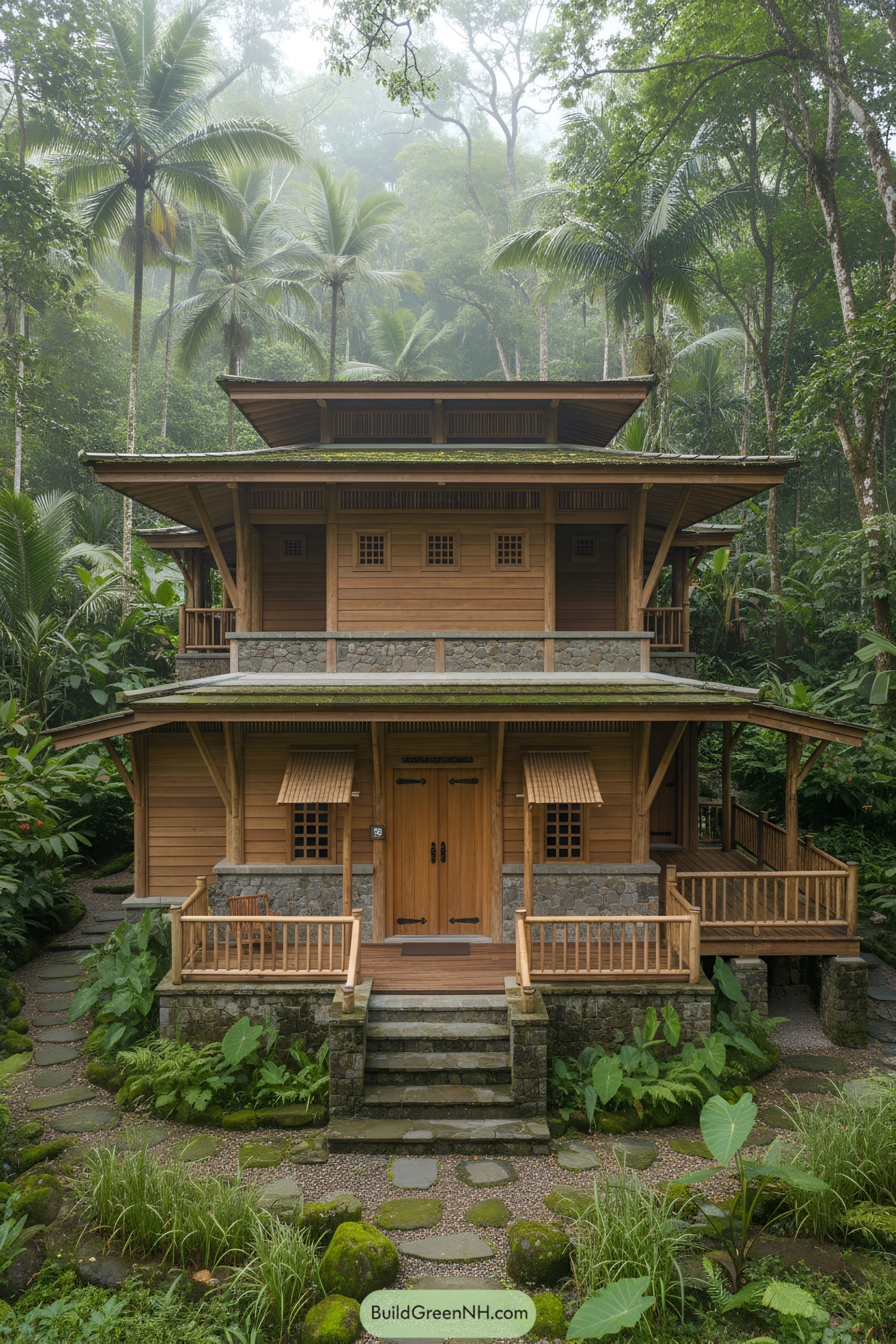
This tiered dwelling riffs on traditional tropical pavilions, stacking wide, low-slung roofs to shed rain fast and cool the interiors naturally. Deep eaves and screened clerestories sip breezes while keeping the bugs at RSVP-only levels—useful and a little smug.
Locally quarried stone plinths lift the living spaces above splash and critter territory, with warm vertical timber siding softening the sturdy base. Wraparound porches and pocketed verandas create indoor-outdoor rooms, letting you wander with coffee as the forest does its morning soundtrack.
Terrace Horizon Rainhouse
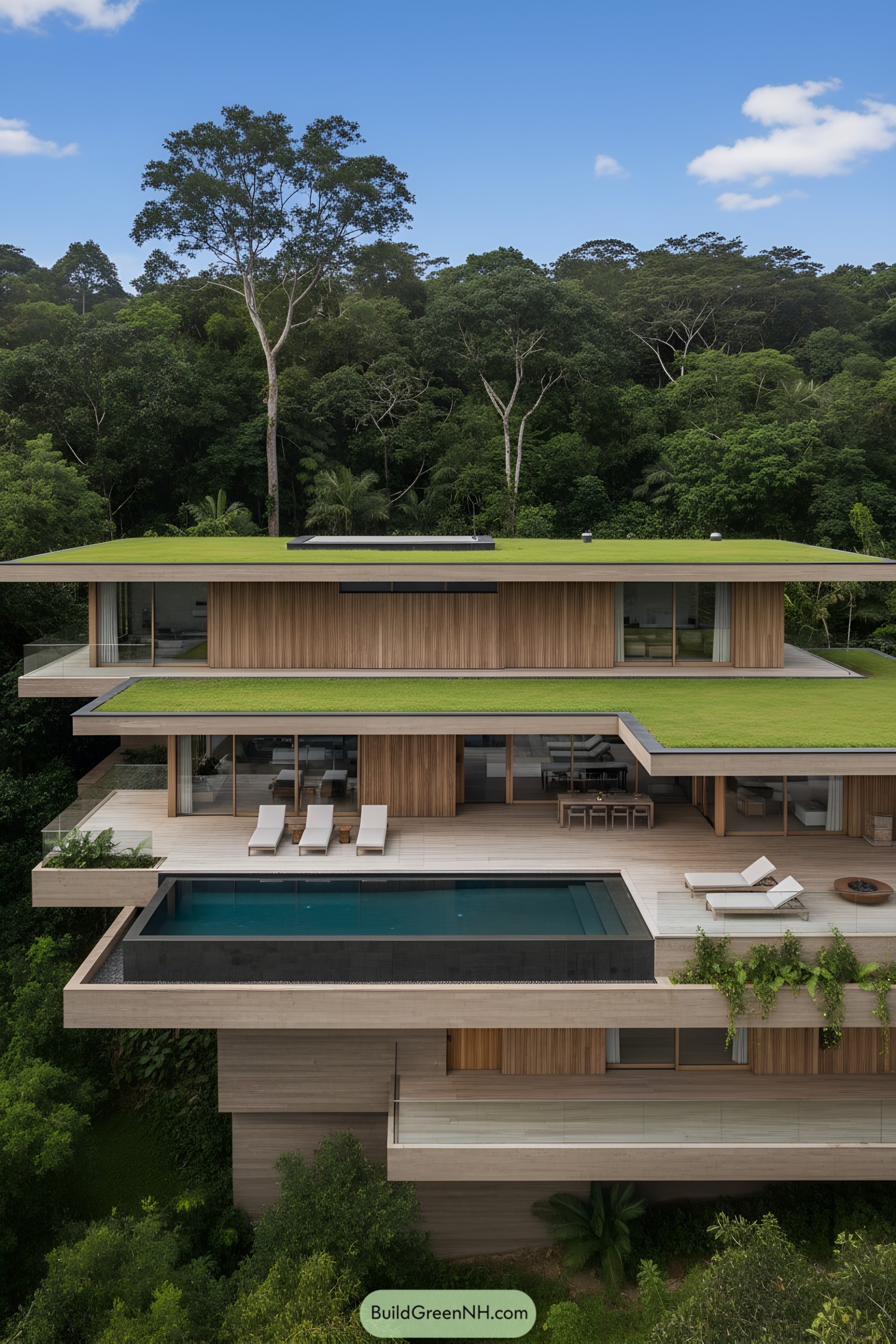
Layered slabs float over the canopy, with deep overhangs that tame sun and rain while framing long, cinematic views. Green roofs stitch the building back to the hillside, cooling interiors naturally and letting the house borrow the jungle’s color palette.
Warm vertical timber cladding softens the rigorous geometry, so the place feels calm rather than cold—like a quiet friend who lifts weights. Glass guardrails keep sightlines clean, while the lap pool doubles as a reflective plane, bouncing light into the living spaces and nudging breezes along the terraces.
Stepped Rainforest Skyhouse
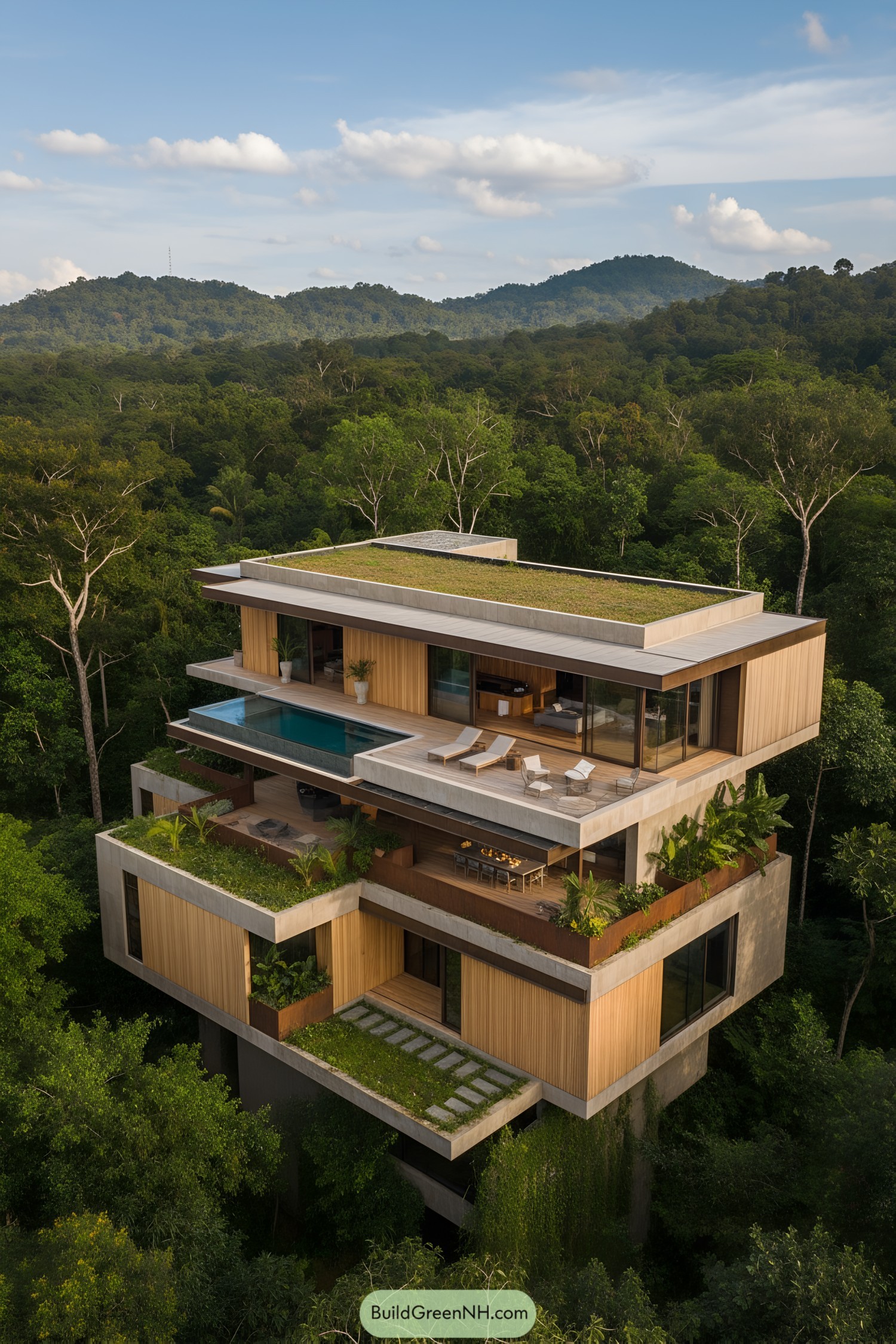
Layered concrete-and-timber volumes push out like calm tree branches, catching breezes and views while keeping sun where you want it. A slender roof meadow and deep overhangs cool the shell naturally, so the AC can take longer naps.
Glass corners dissolve edges to make rooms feel like open-air platforms, with planters stitched into balustrades to blur house and canopy. The lap pool cantilevers for drama and windward cooling, because yes, architecture can multitask.
Gabled Grove Homestead
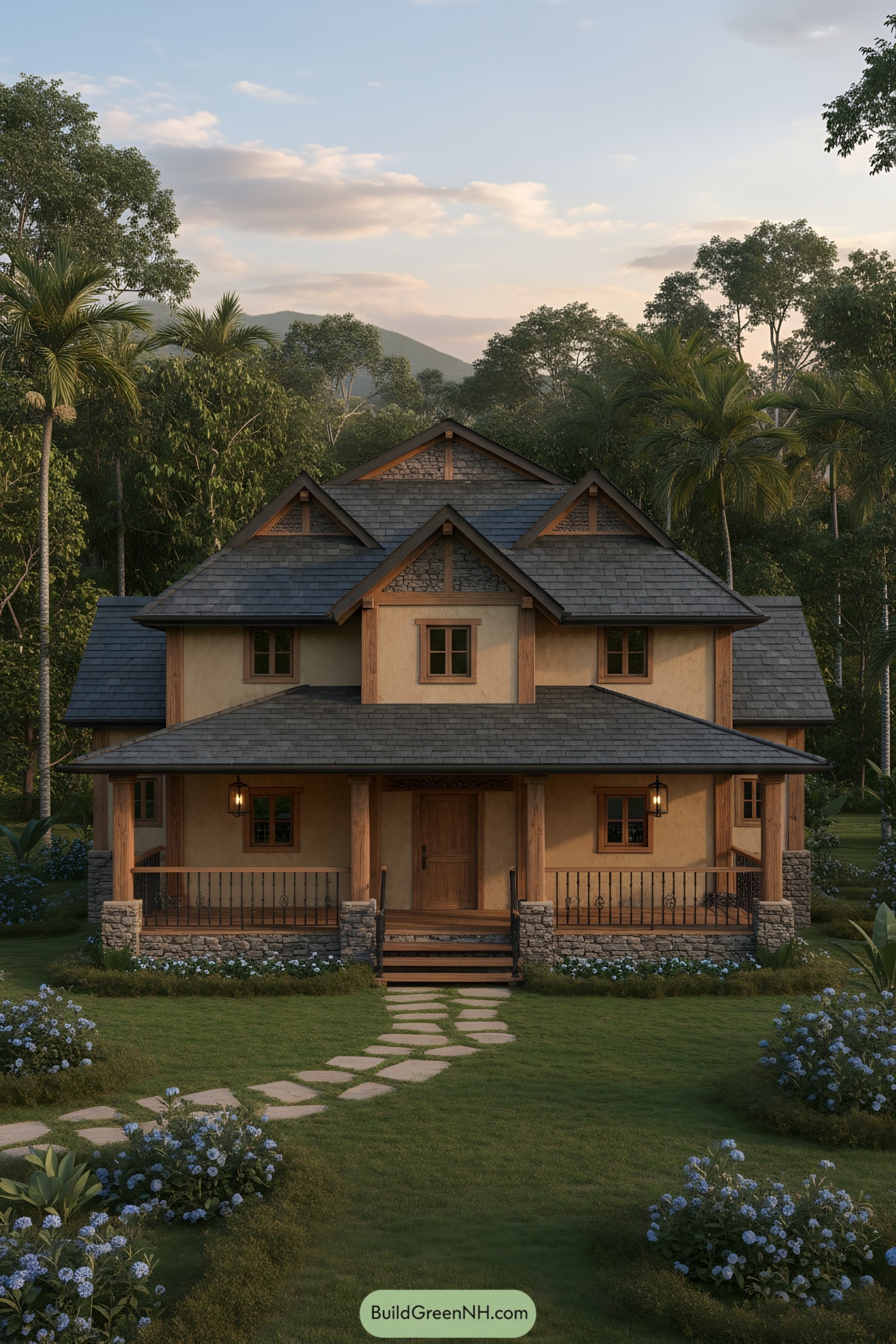
This warm, low-slung retreat layers multiple pitched gables over deep eaves, giving rain a graceful exit and shade where you actually want it. Thick stucco walls, chunky wood posts, and stone plinths ground the house, so it feels rooted rather than perched.
A wraparound porch frames the entry with lanterns and wrought-iron balusters, inviting slow mornings and faster storm runoffs alike. Small, high-set windows punctuate the facade for cross-ventilation and privacy, a nod to vernacular tropics—practical moves dressed up as charm.
Green-Strata Rainforest Residence

Stacked horizontal planes float above the canopy, wrapped in warm timber and deep overhangs that tame tropical sun and rain. Green roofs double as insulation and habitat, nudging the building to breathe with the hillside rather than bully it.
Sliding glass walls erase boundaries, pulling breezes through a shaded veranda and out toward that daring cantilevered lap pool. The clean lines aren’t just drama; they shed water efficiently, protect façades, and frame long, calm views—because serenity loves a good rectangle.
Grove Gable Hearth Cottage
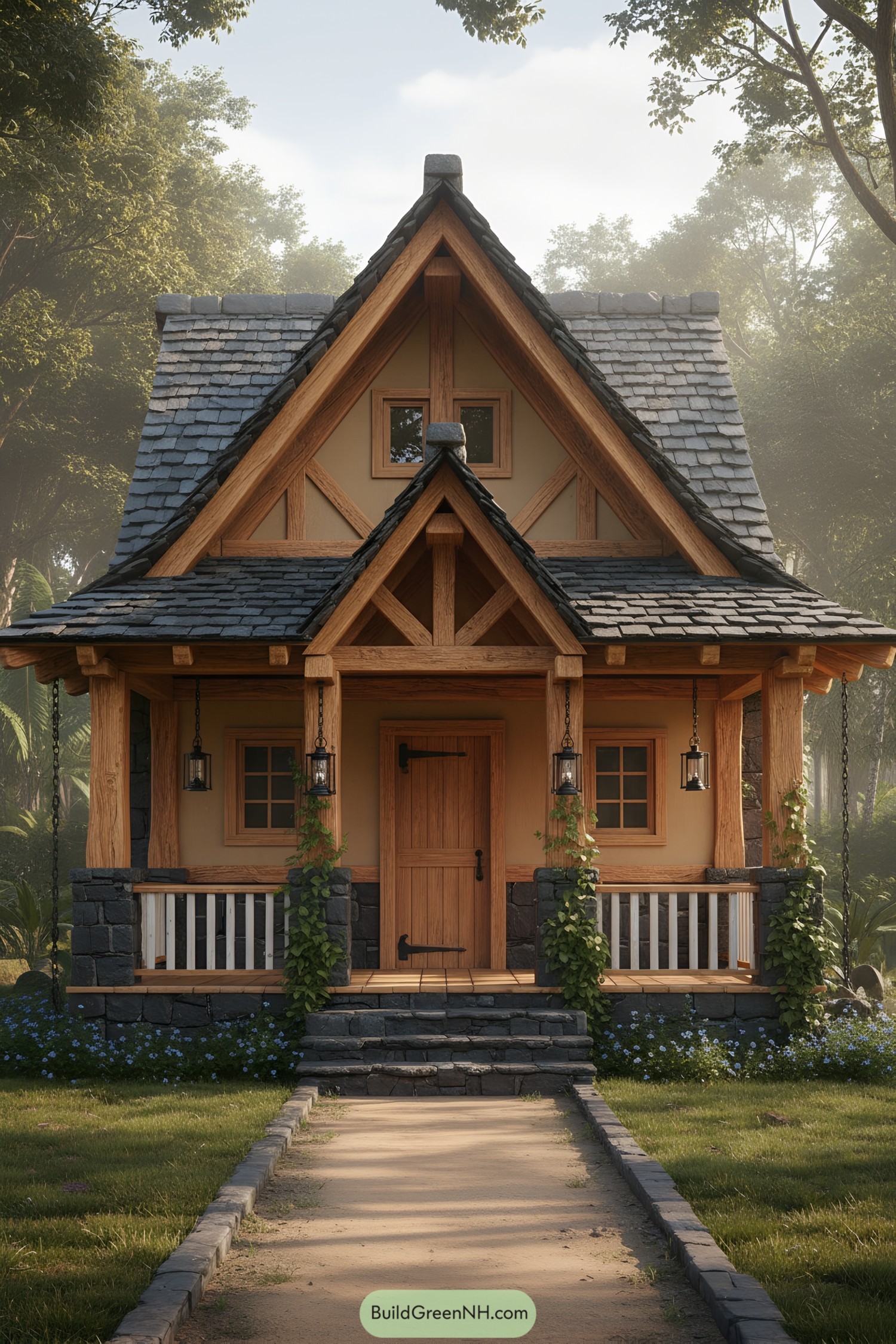
This compact cottage blends a sturdy stone plinth with warm timber framing, creating a grounded refuge that feels both intimate and resilient. Steep slate gables shed jungle rain fast, while the deep porch keeps you dry when the skies get dramatic.
Hand-hewn posts, timber trusses, and small mullioned windows echo vernacular craft, but the lanterns and clean detailing keep it refreshingly current. Climbing vines soften the edges and cool the walls naturally, because good shade beats a noisy fan any day.
Overhang Horizon Jungle House
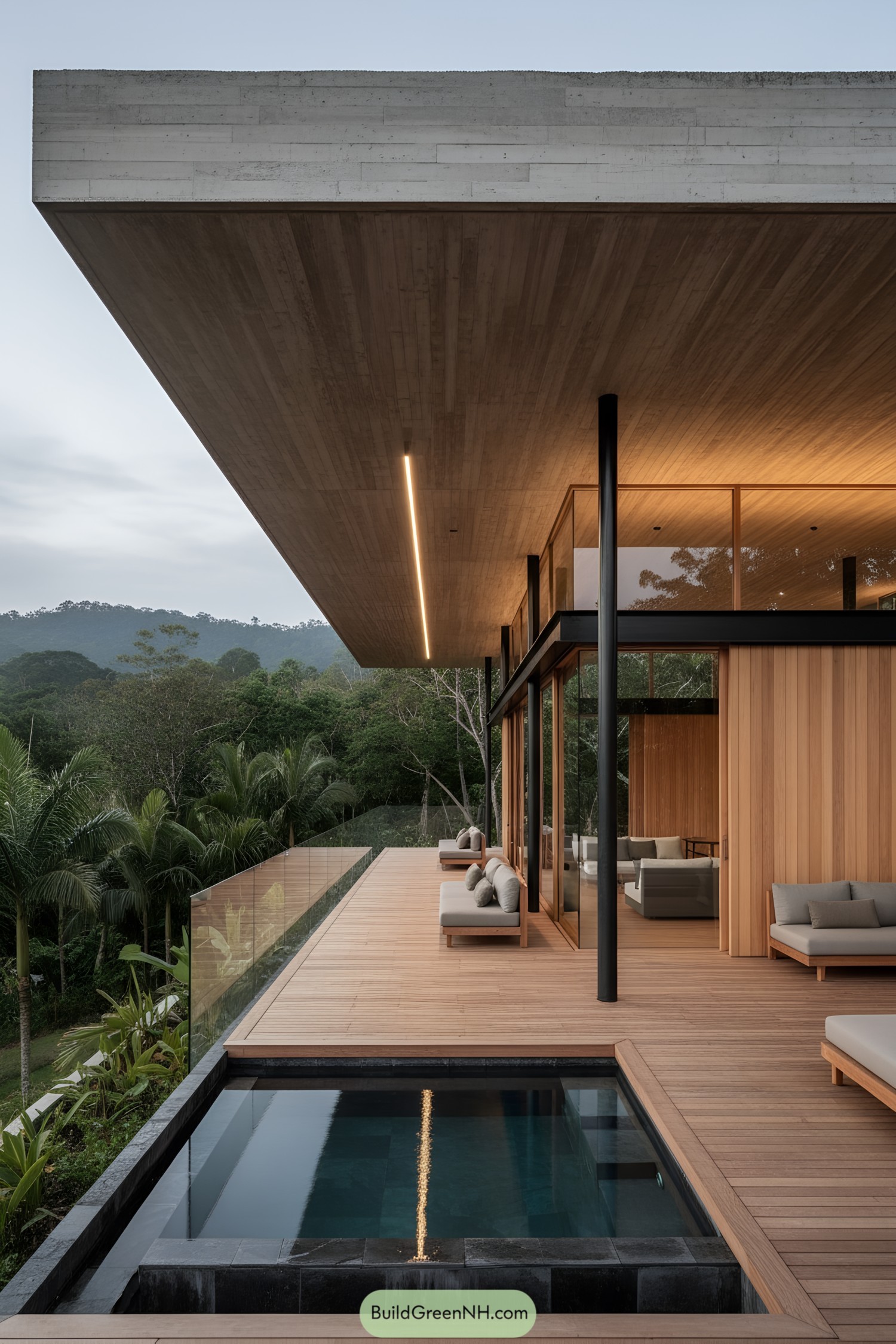
A heroic cantilevered roof floats over warm cedar cladding and full-height glazing, carving deep shade while framing the treetops like a wide-screen. The black steel posts are intentionally slender, so the deck reads as effortless and airy—because nobody wants a forest view interrupted by a gym of columns.
The terrace steps to a dark-stone plunge pool, using mass and cool water to temper the tropical heat naturally. Minimal frames, recessed lighting, and a glass balustrade keep lines crisp, all about clarity and calm; it’s a little bit spa, a little bit treehouse.
Terraced Timber Lantern Manor
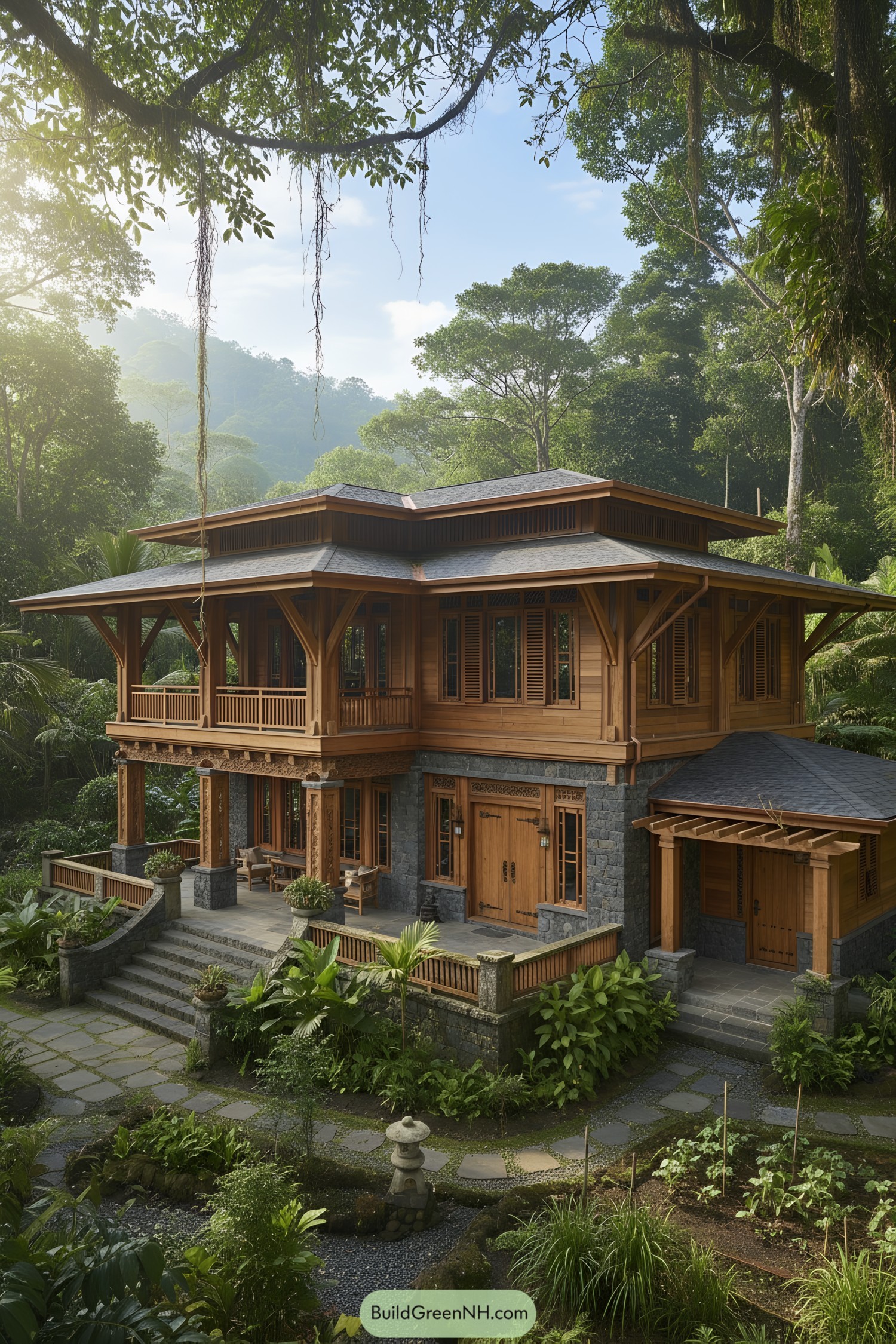
Layered hip roofs and generous eaves borrow from Southeast Asian pavilions to shed monsoon rains and cool interiors naturally. The stone plinth anchors the structure against humidity and ground movement, while teak framing, shutters, and screens manage airflow and privacy with easy grace.
Broad verandas act as outdoor rooms, catching breezes and bridging daily life with the garden—because the best living room sometimes has lianas. Thoughtful detailing—from carved brackets to shaded entries—keeps maintenance low and the vibe timelessly warm.
Terracotta Canopy Garden House
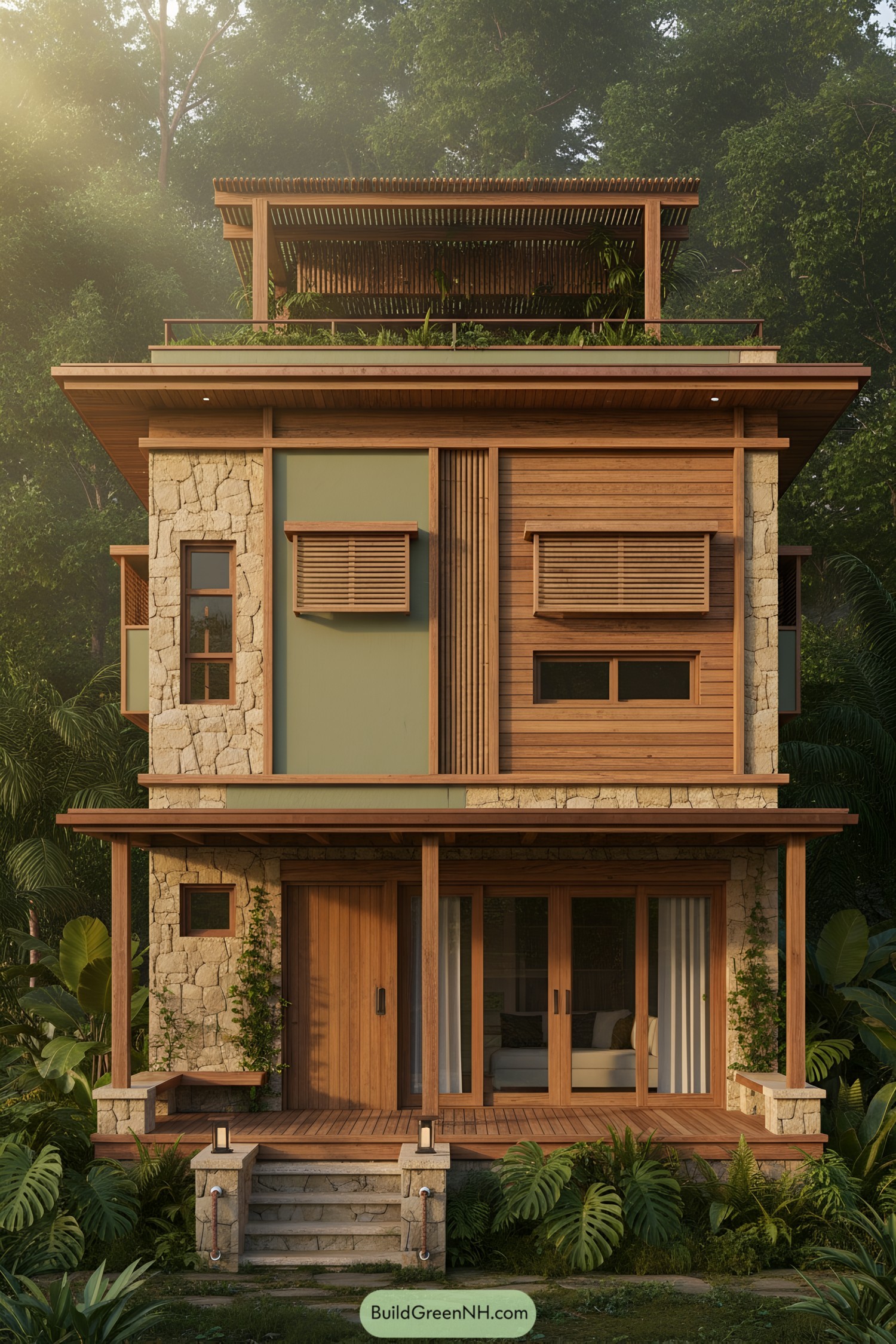
This stackable composition layers stone masonry with warm cedar cladding, then caps it with a breezy rooftop pergola that feels like a treehouse for grown‑ups. Deep eaves, operable slatted shutters, and screened sliders tune shade and cross‑ventilation so the interior stays cool without trying too hard.
A planted roof ledge and vine‑trained posts soften the rectilinear massing and slip the home right into the foliage. Split materials—rough stone and smooth timber—signal durability and warmth, a pairing inspired by old tropical stilt houses and contemporary passive‑cooling tricks.
Fogline Stone Box Retreat

This compact volume riffs on a “stone box” idea, with board-formed concrete floating above a base of rugged fieldstone. A slim clerestory band wraps the top level, washing the interior with warm light while keeping views calm and horizontal.
The stair path is carved from site boulders and softly lit, so the approach feels like a guided forest stroll, not a red carpet. Deep overhangs and the lifted upper floor shed monsoon rain, protect the envelope, and frame that still, lantern-like glow on misty evenings.
Louvered Canopy Blockhouse
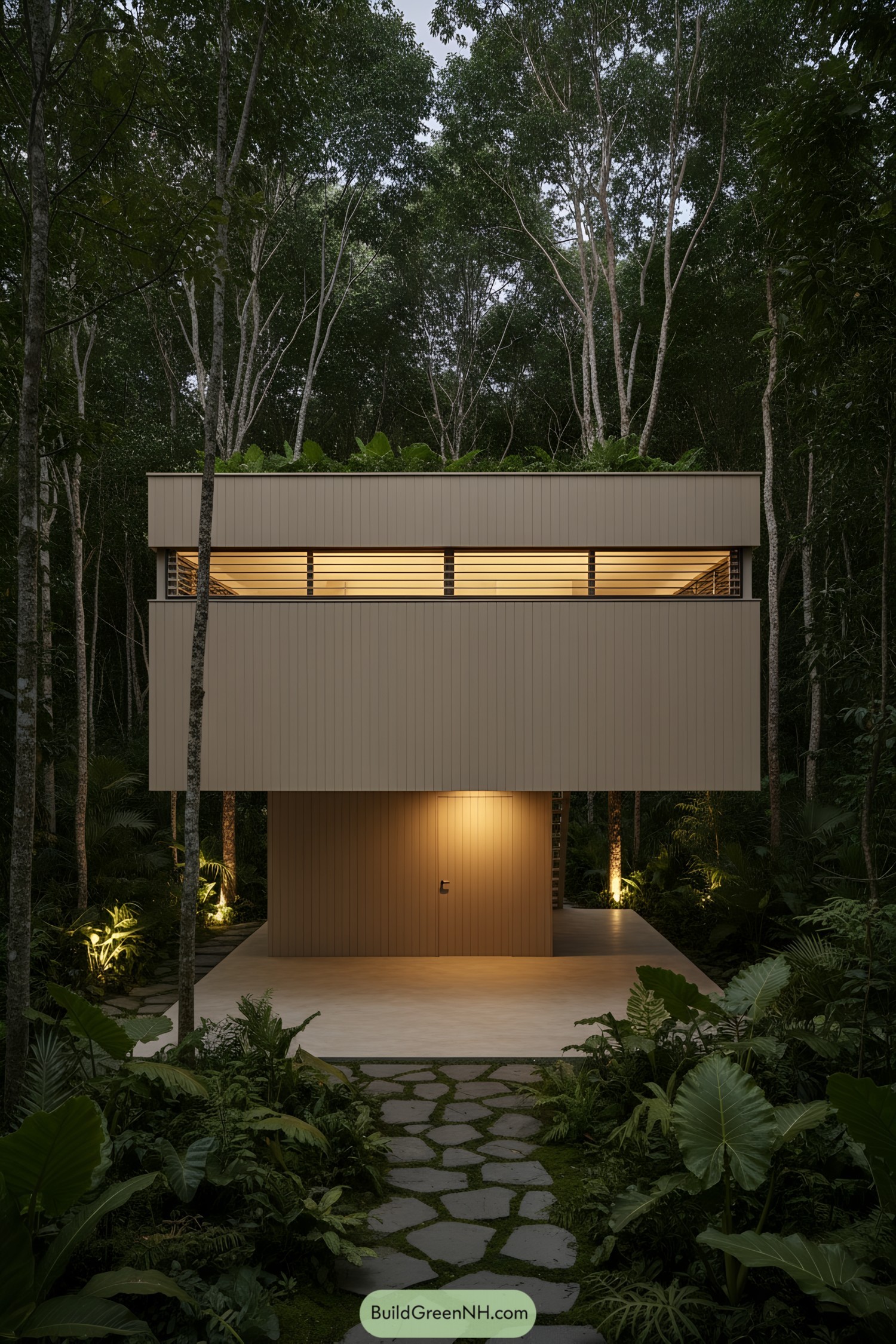
A compact, two-level volume floats above a clean plinth, its upper band wrapped in continuous operable louvers for cross-breeze and soft, lantern-like glow at dusk. The flat roof doubles as a shallow garden, cooling the envelope and letting the architecture borrow color straight from the understory.
The lower level is kept minimal and recessed, protecting entries from monsoon splash-back and creating a shaded breezeway that feels like a porch you can actually hide in. Vertical siding and tight detailing calm the facade, while the elevated massing shrugs off ground moisture and critters—because, yes, the jungle has tenants.
Pin this for later:
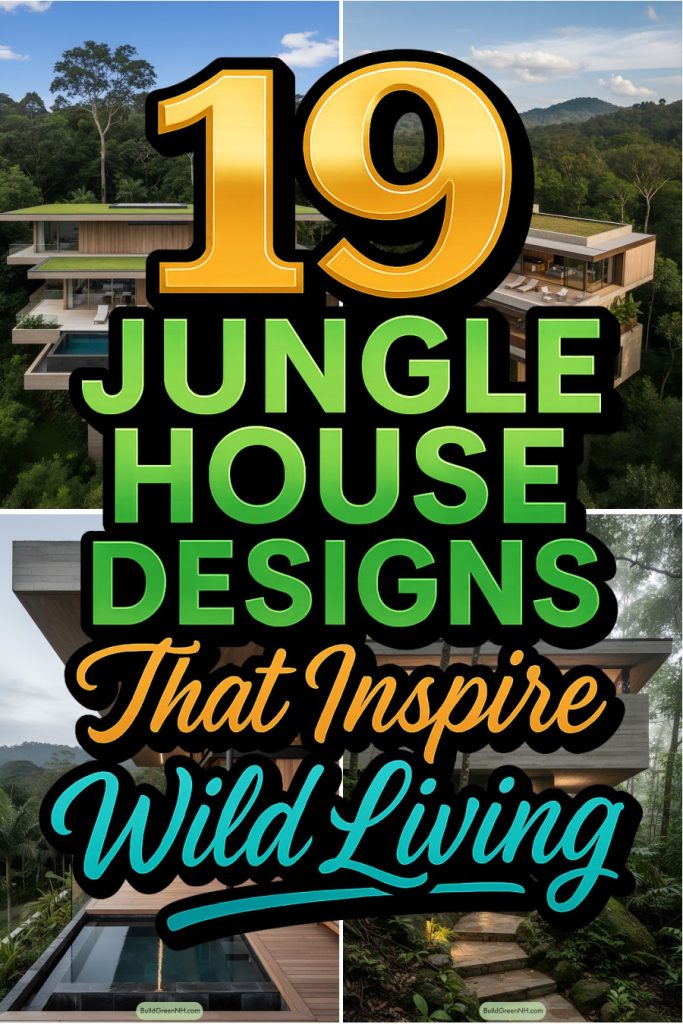
Table of Contents


