Last updated on
Discover innovative and functional in-law suite home ideas that maximize comfort and privacy for extended family living arrangements.
Convert a Sunroom
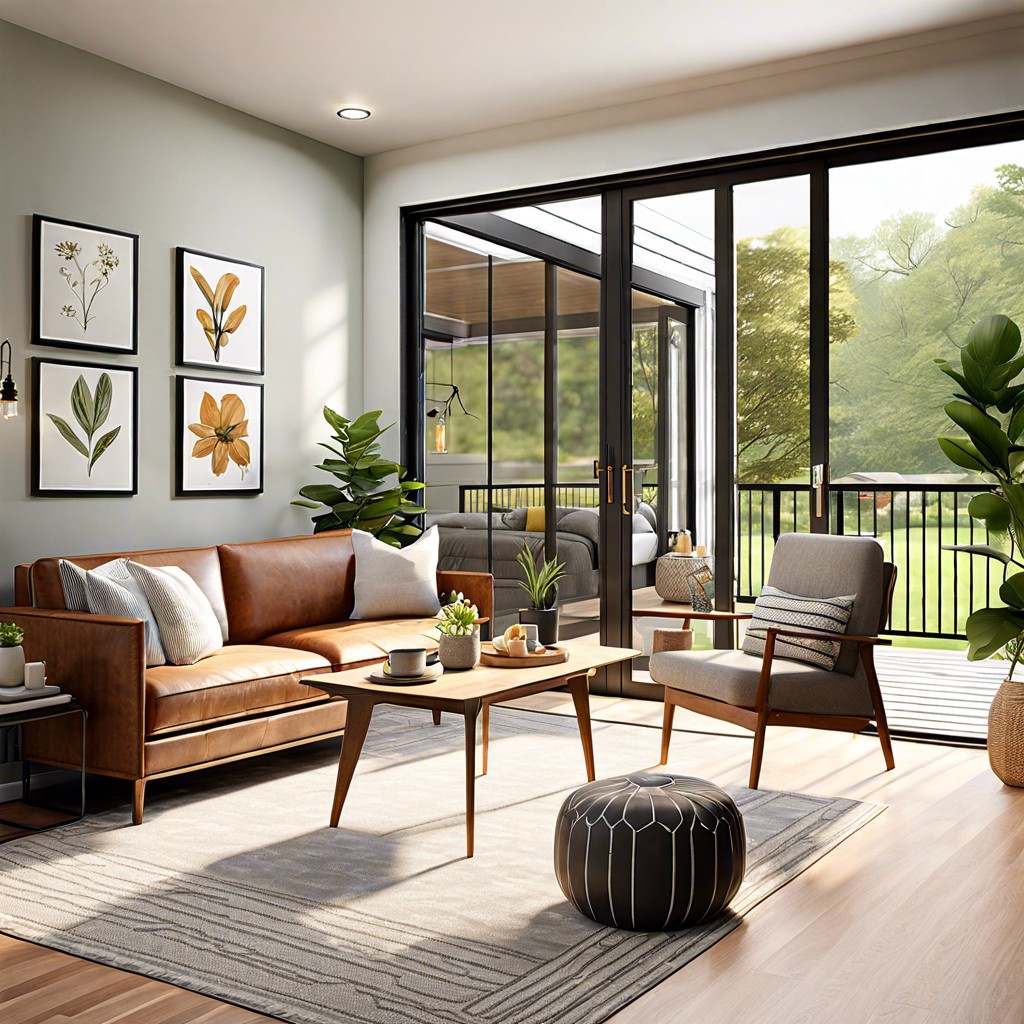
Capitalizing on existing natural light, a converted sunroom can offer a tranquil, bright living space for in-laws. This space is ideal for those who appreciate a seamless blend of indoor and outdoor environments. The existing structure simplifies the conversion process, allowing for a cost-effective and efficient transition into a comfortable and welcoming suite.
Utilize a Large Walk-in Closet
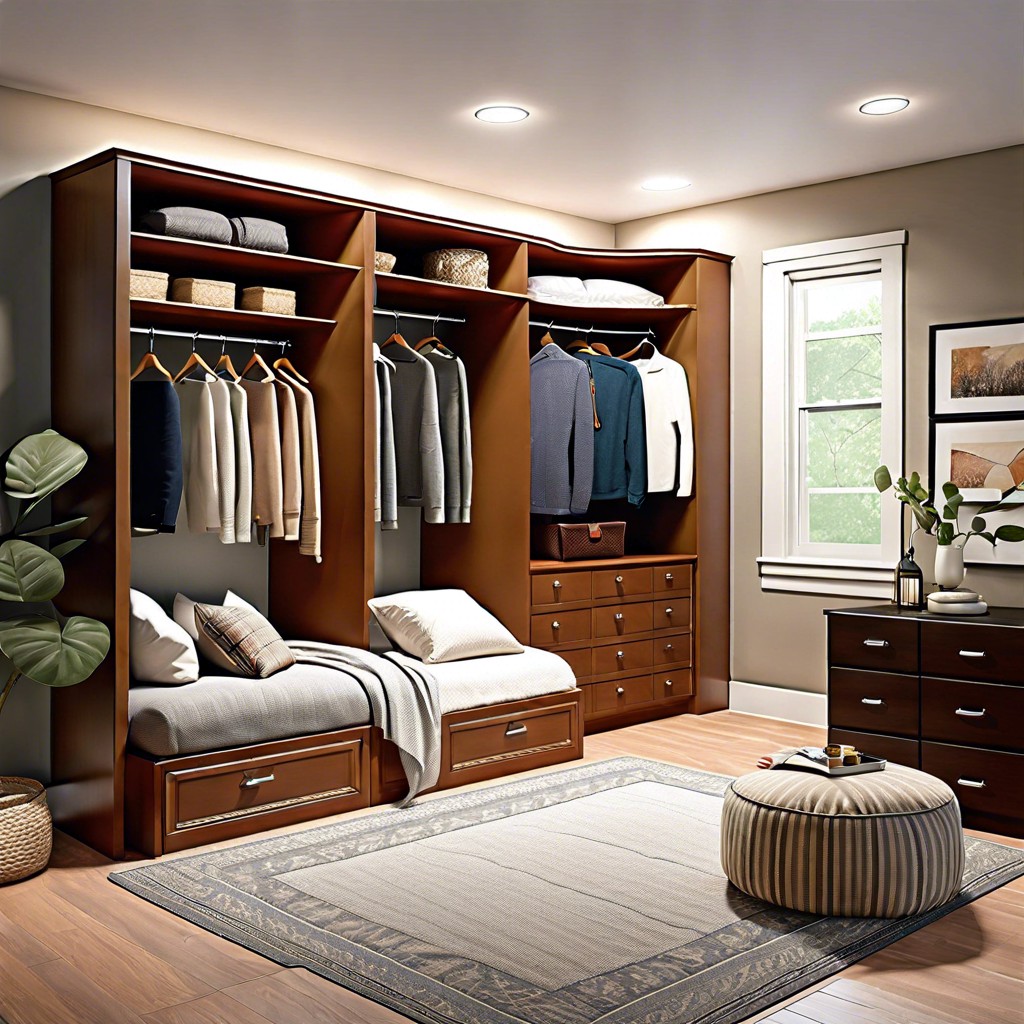
A spacious walk-in closet can be remodeled to accommodate an en-suite bathroom and sleeping area, providing a private, self-contained living space. Innovative design allows for the integration of storage solutions and a fold-down bed, optimizing the limited square footage. This conversion is ideal for creating a minimalist and efficient in-law suite without the need for a major home expansion.
Renovated Barn or Stable
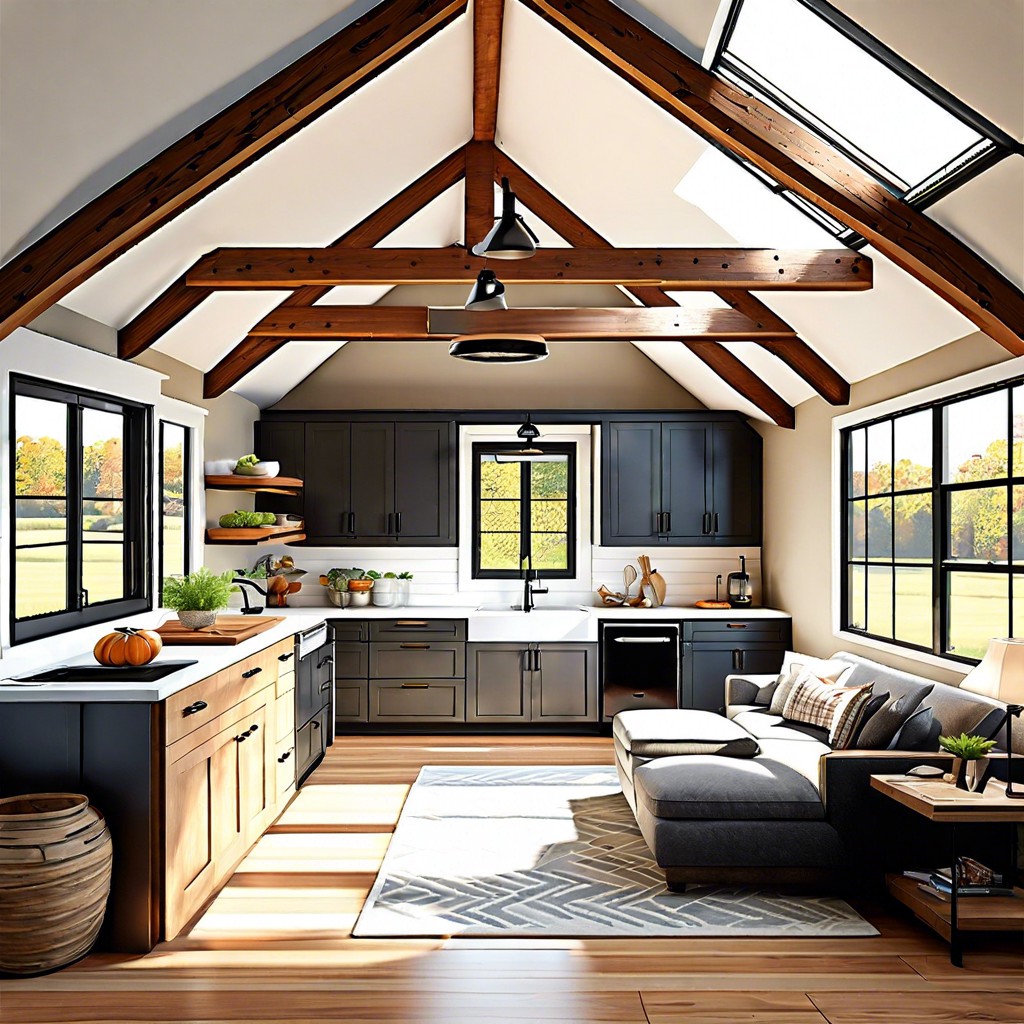
Transforming an unused barn or stable provides a rustic and spacious in-law suite, blending charm with modern amenities. The existing structure offers a unique architectural canvas, ideal for creating separate living quarters with a distinct character. High ceilings and open spaces allow for a lofted bedroom or living area, enhancing the sense of privacy and comfort for extended family members.
Carve Out a Space Under Stairs
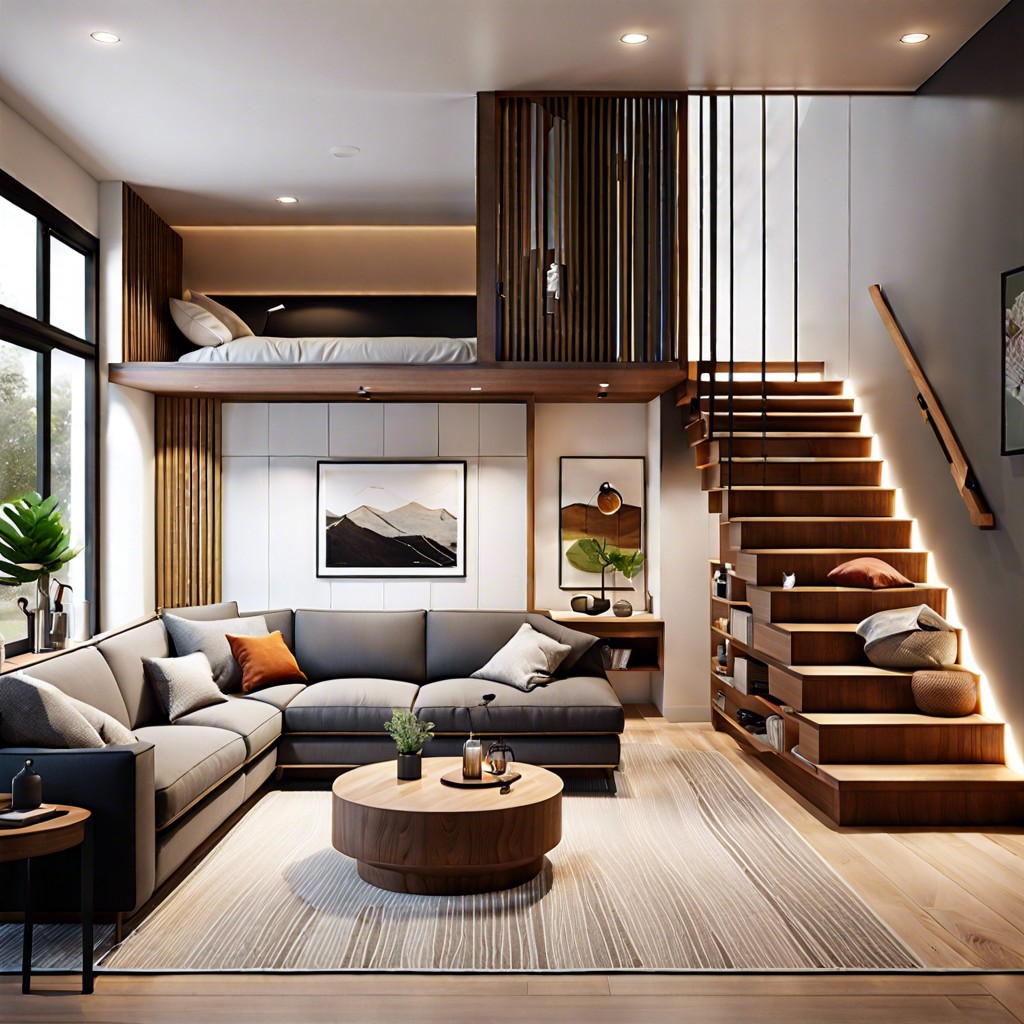
Maximizing underutilized areas, the space beneath a staircase can be innovatively transformed into a cozy in-law suite, complete with essential amenities. This creative solution not only preserves the overall living space but also offers an intimate and secluded area for guests or family members. The design can incorporate a compact sleeping nook, storage solutions, and a small bathroom, ensuring functionality in a compact setting.
Convert a Home Theatre
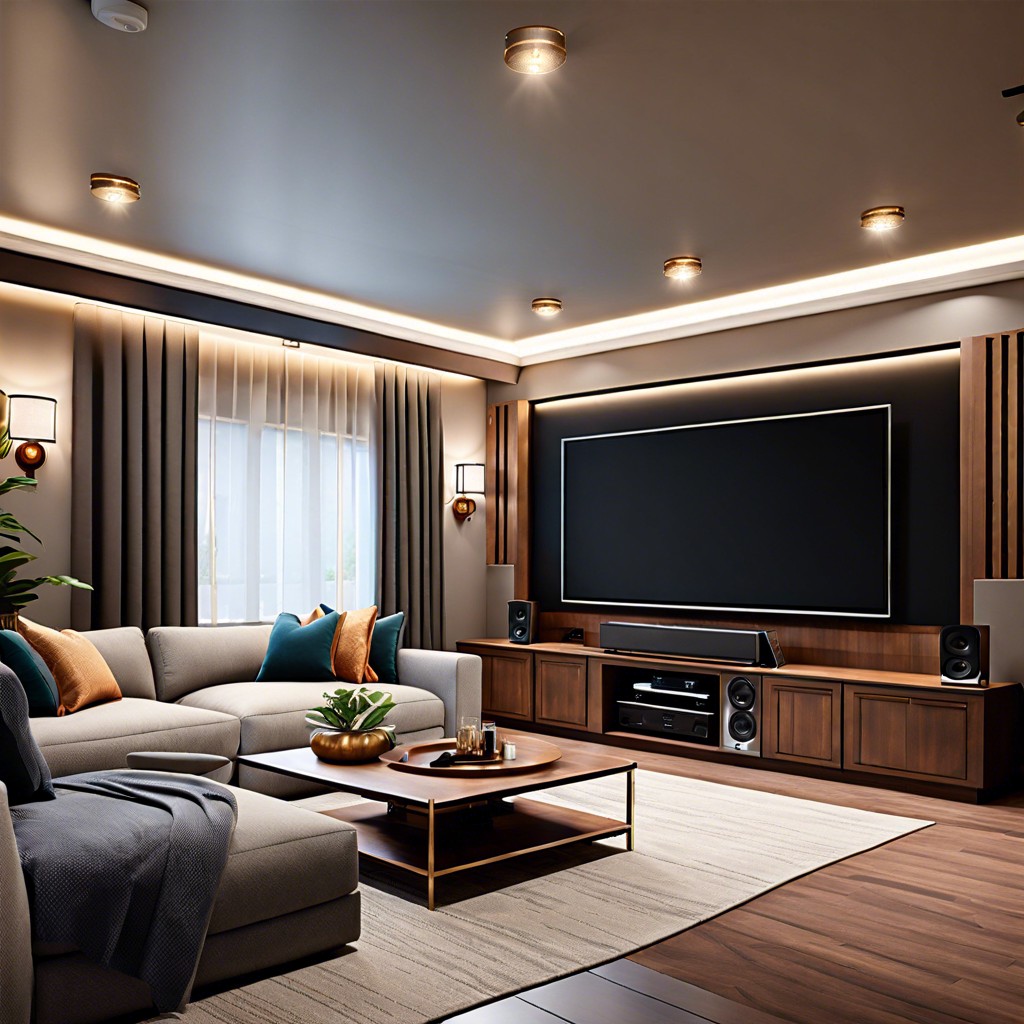
A home theater, with its existing soundproofing and secluded layout, offers an ideal space for an in-law suite. Its typically large footprint can accommodate living, sleeping, and small kitchenette areas with ease. The enhanced audio-visual wiring can be repurposed for advanced entertainment or communication needs within the suite.
Transform a Workshop or Studio
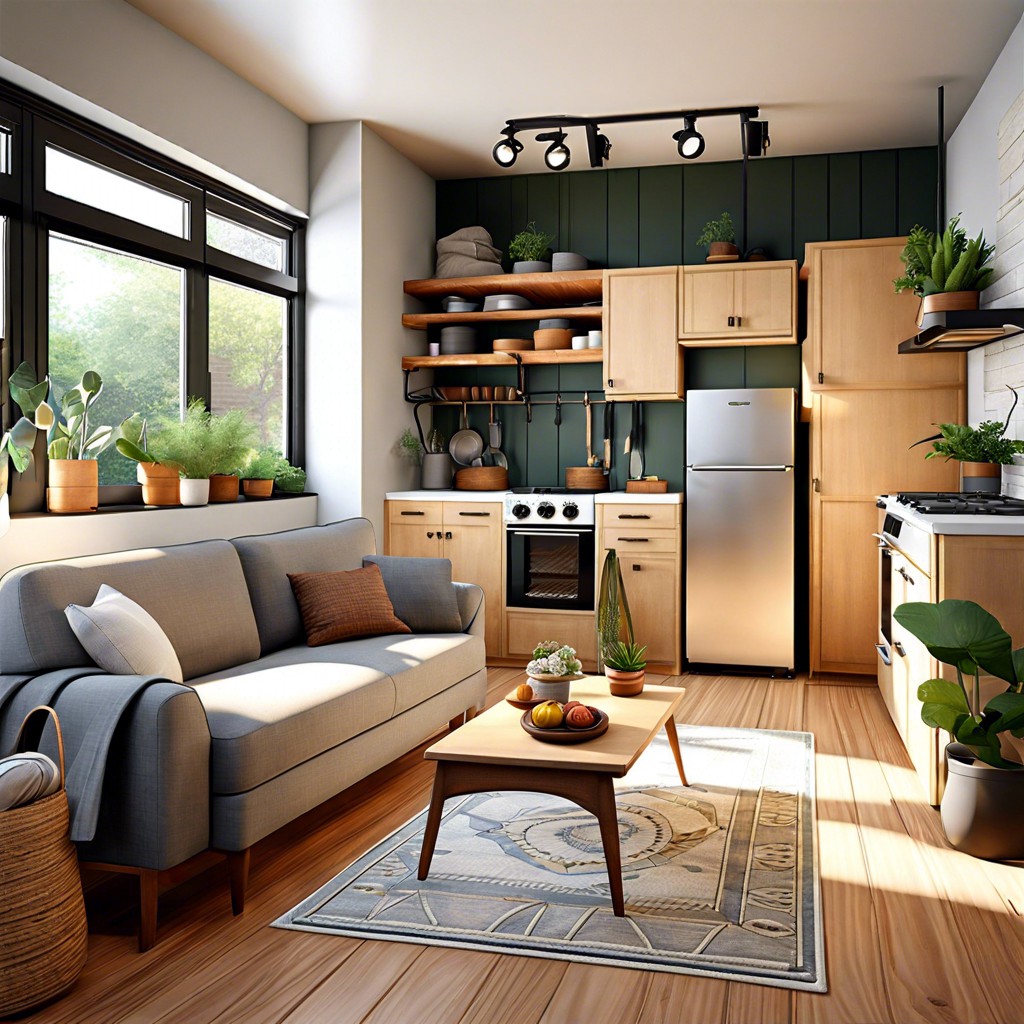
Repurposing a workshop or studio space into an in-law suite maximizes existing square footage with minimal structural change. The high ceilings and open layout common in these areas present a unique opportunity to design a loft-style living quarters, complete with kitchenette and bathroom facilities. This conversion can also preserve the artistic vibe of the original space, imparting a creative flair to the living environment.
Create a Rooftop Dwelling
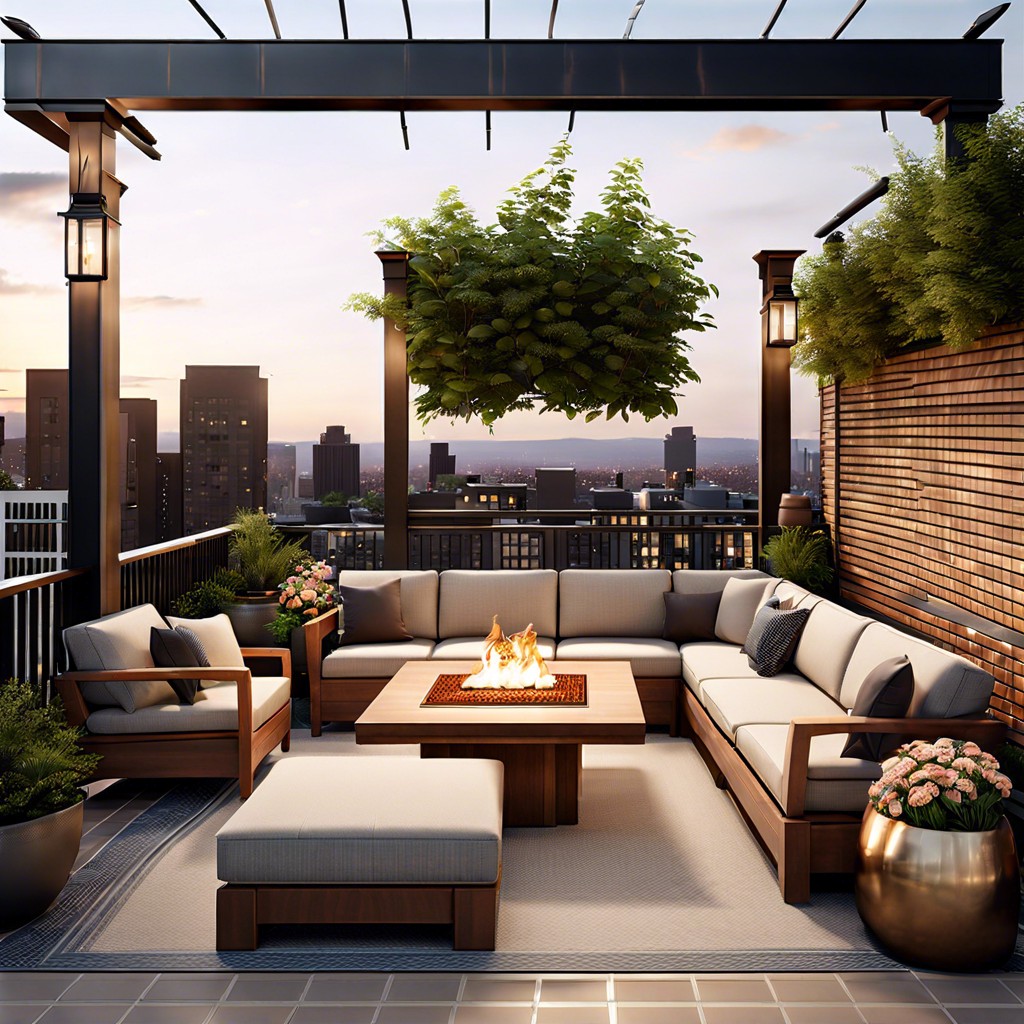
Maximizing vertical space, a rooftop dwelling provides a private and separate area for an in-law suite with potential panoramic views. This unique location is often ideal for independent living quarters while enhancing the overall property value. Incorporating a rooftop garden or terrace can also allow for a pleasant outdoor living space exclusive to the suite’s residents.
Use a Portion of a Large Master Bedroom
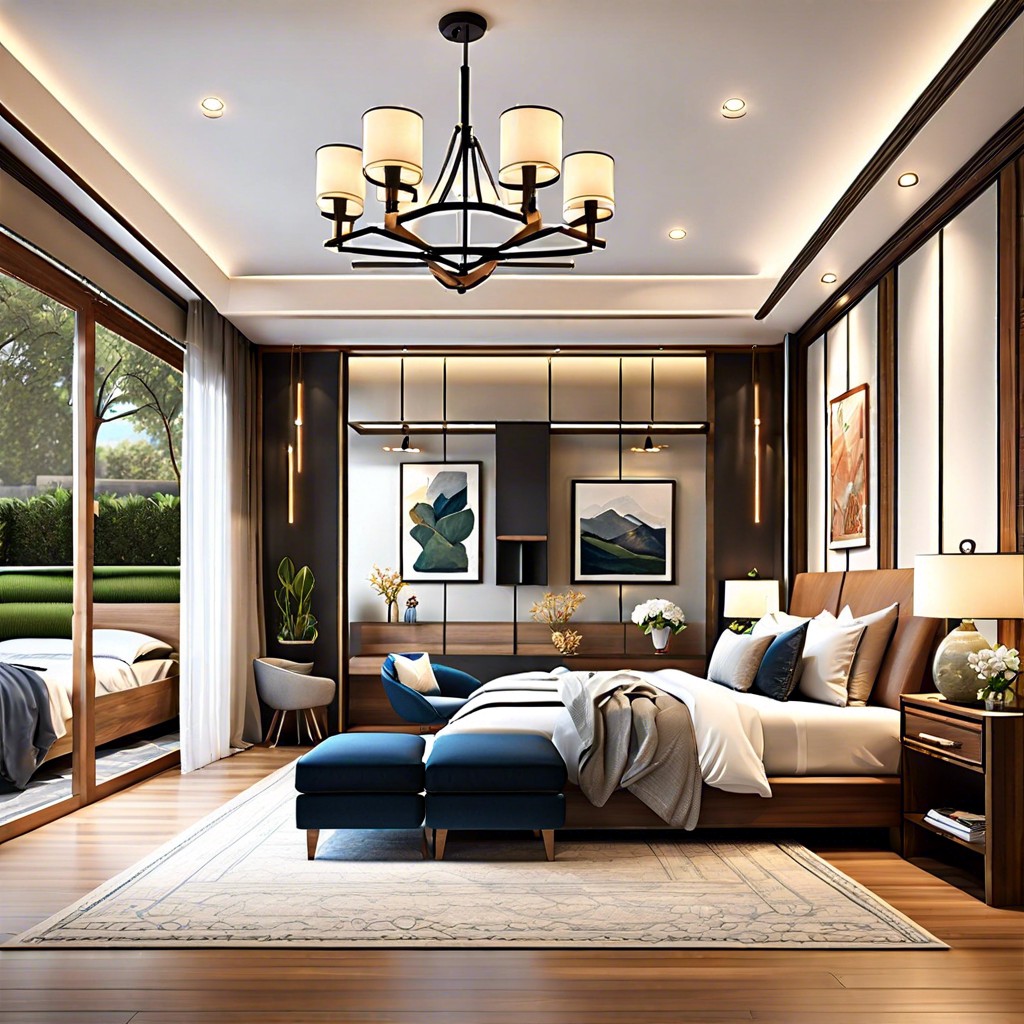
A spacious master bedroom presents a prime opportunity to section off an area for an en suite living space. By adding a partition wall and reconfiguring the layout, a private and comfortable mini-apartment springs to life within the existing footprint. This approach is ideal for maintaining the intimacy of the primary space while offering functional independence for in-laws.
Turn a Breezeway Into a Compact Suite
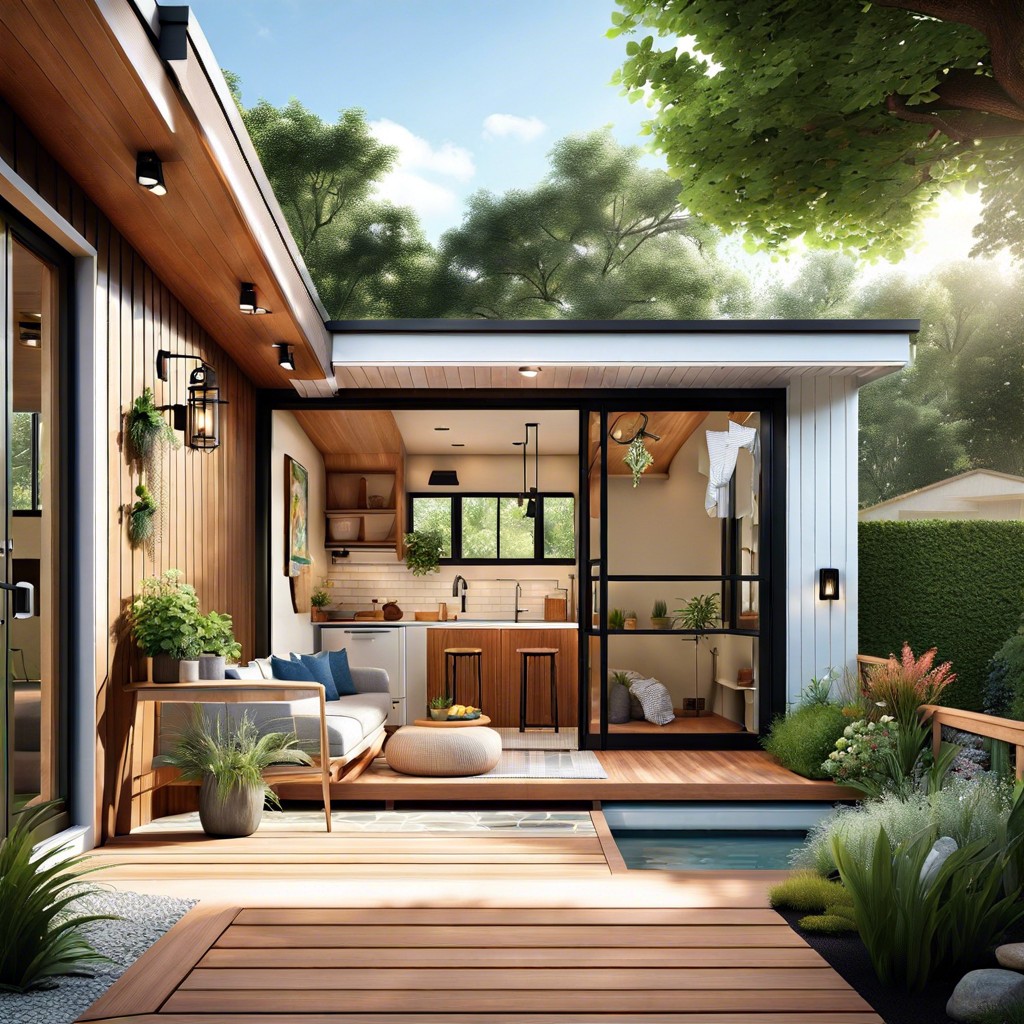
A breezeway, typically a passageway between the main house and garage, can be enclosed to form a cozy in-law suite, offering a blend of privacy and proximity. This transformation allows for natural light and potential garden views, enhancing the living experience for your in-laws. With creative design, the space can include essential amenities, creating a self-sufficient living area within a compact footprint.
Adapt a Home Office Space
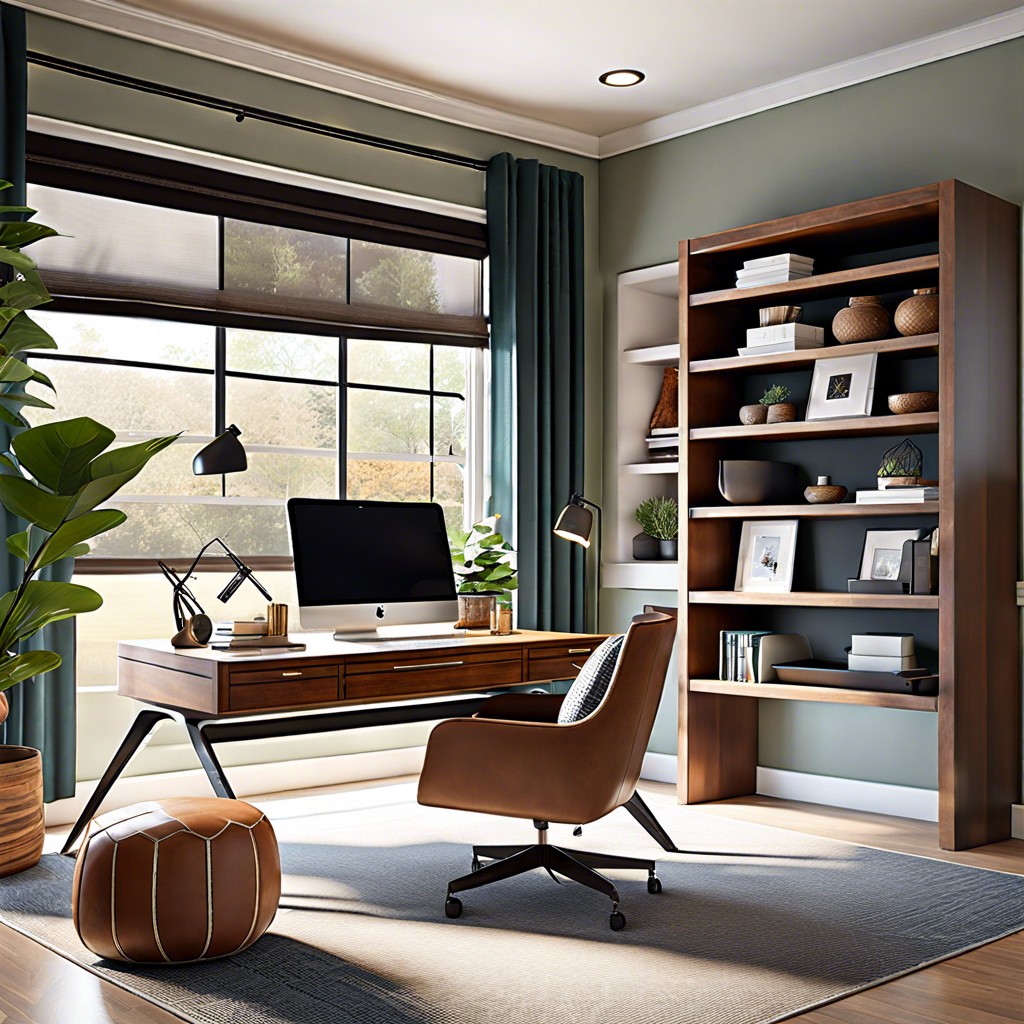
Repurposing a home office into an in-law suite leverages existing space for dual functionality, balancing privacy with proximity. By incorporating a Murphy bed or a comfortable sleeper sofa, the room can easily transition from a productive workspace to a cozy sleeping area. Smart storage solutions and a streamlined design can maintain the room’s professional feel while ensuring comfort for guests.
Establish a Suite Within a Greenhouse
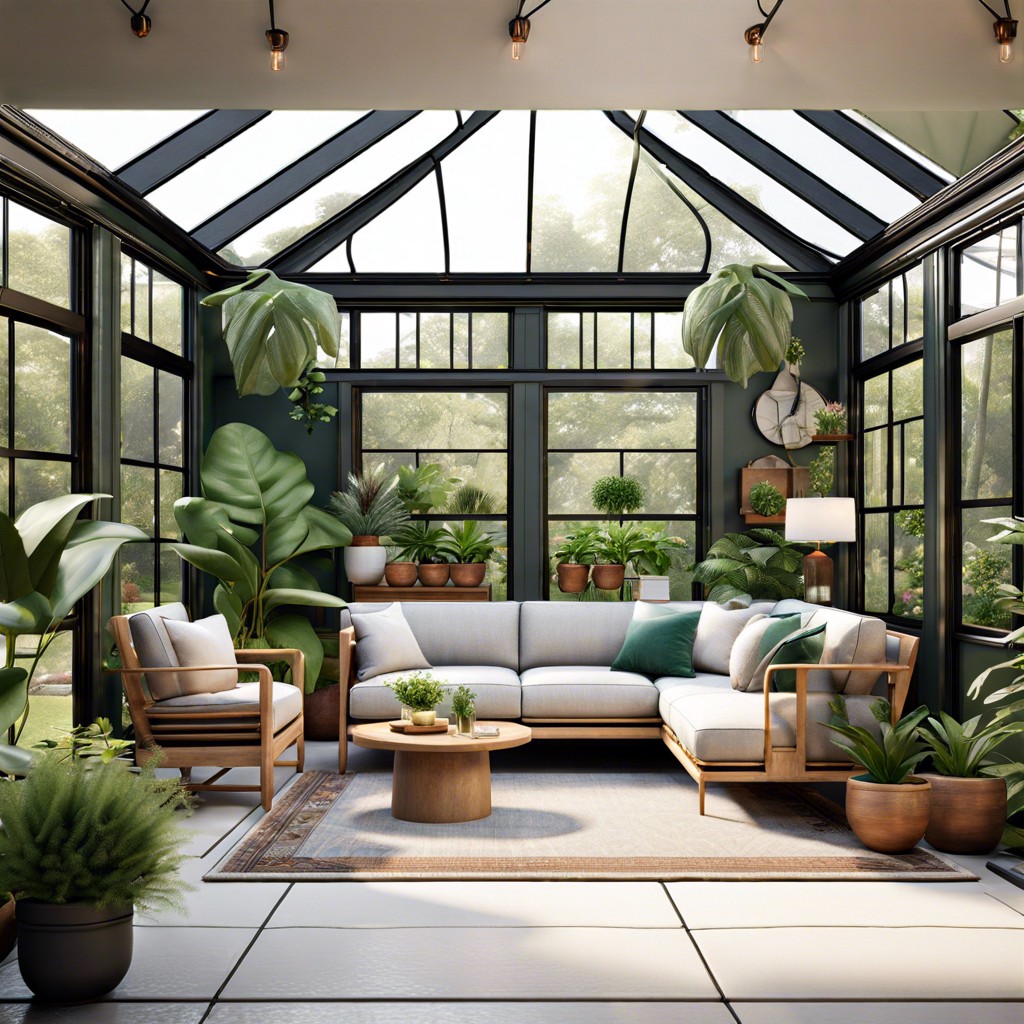
Capitalizing on ample natural light, a greenhouse transforms into a tranquil in-law suite that harmonizes living space with nature. The existing structure promotes an eco-friendly dwelling, seamlessly integrating indoor and outdoor elements. Its glass walls offer sweeping views of the surrounding landscape, making it an ideal retreat for relaxation and rejuvenation.
Repurpose a Home Library
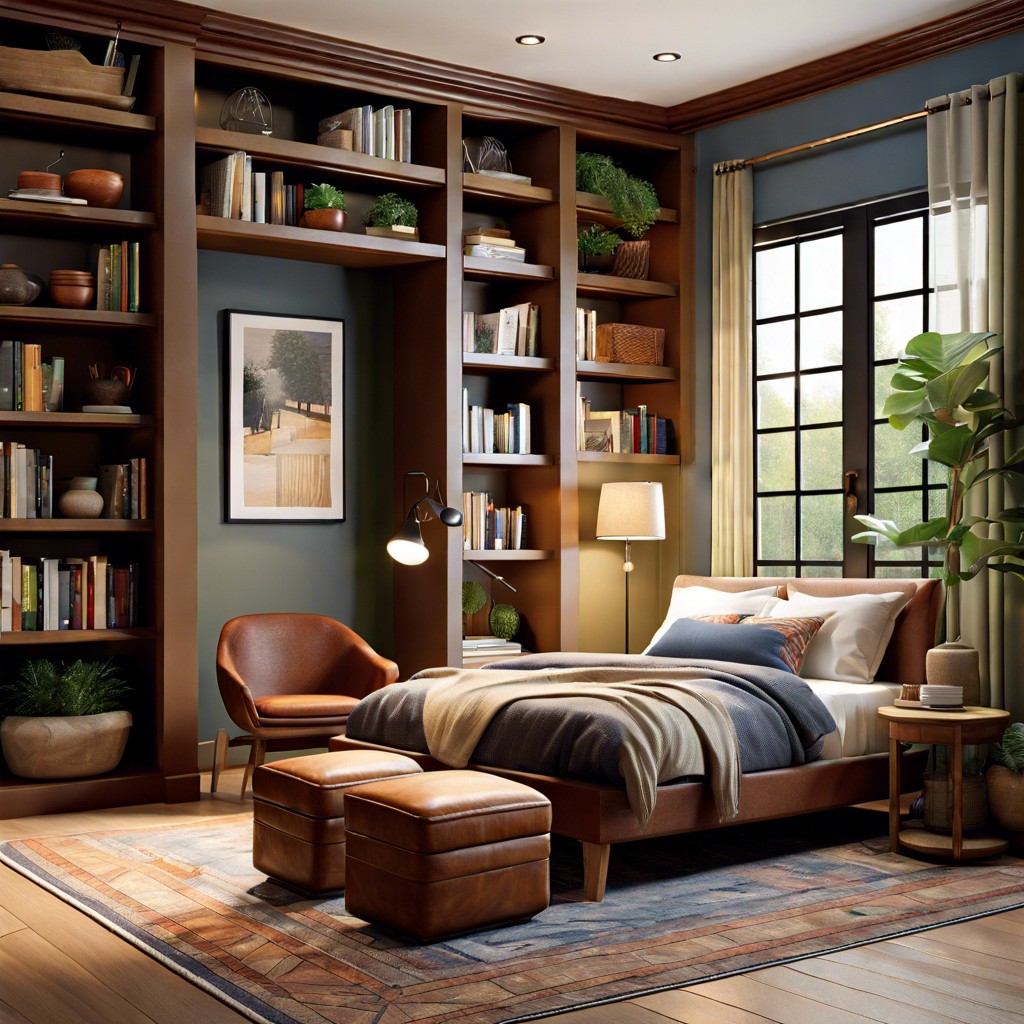
Transforming a home library into an in-law suite combines coziness with utility, keeping the room’s intellectual charm amidst new living functions. The existing shelving can be retained for both decorative items and practical storage solutions, enhancing the suite’s ambiance. With careful furniture selection and layout, the space provides a private, quiet retreat for reading and relaxation, perfect for an elder family member’s needs.
Convert a Home Gym Area
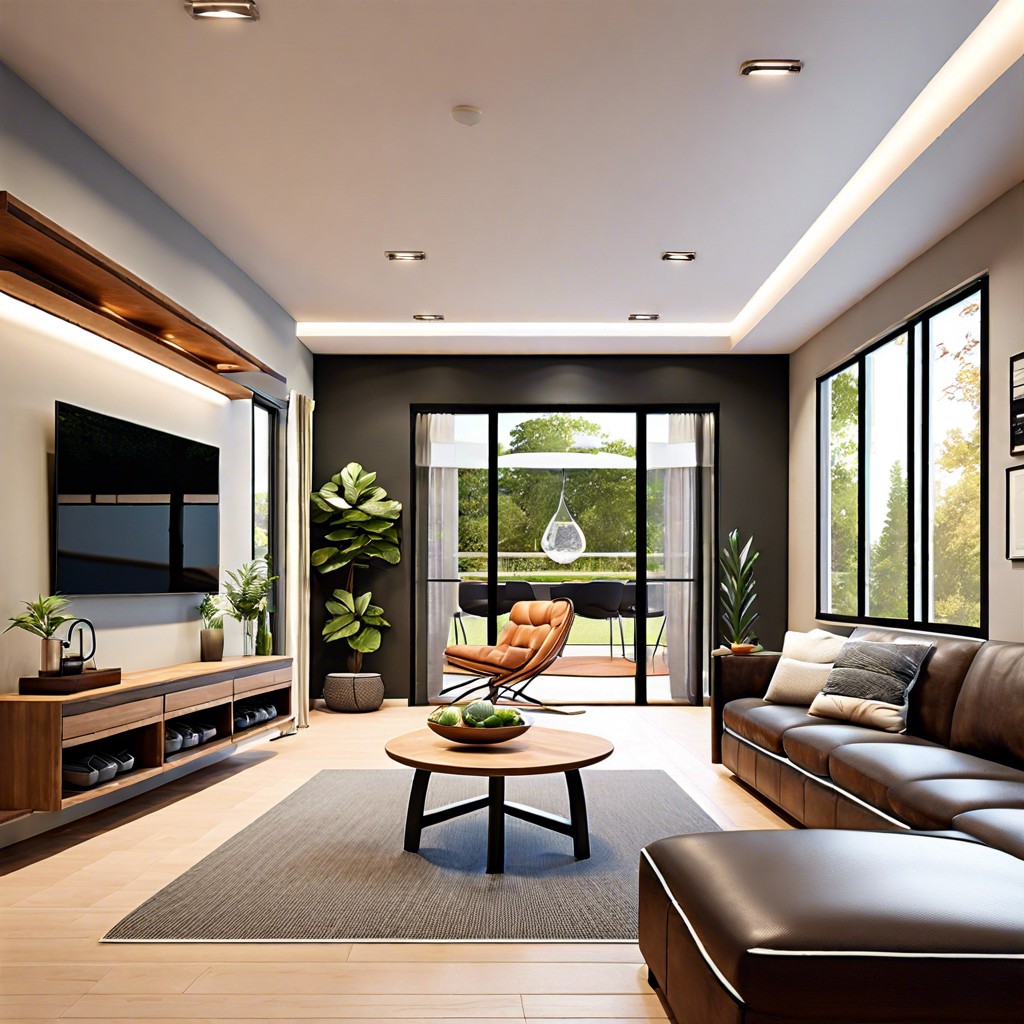
Transforming a home gym allows for an independent living area complete with the essentials for comfort and privacy. The space can be optimized with a compact kitchenette, a fold-down bed, and multi-functional furniture to maximize the suite’s functionality. Large windows or mirrors initially installed for workouts can enhance the sense of space and light in the compact living quarters.
Renovate a Children’s Playroom
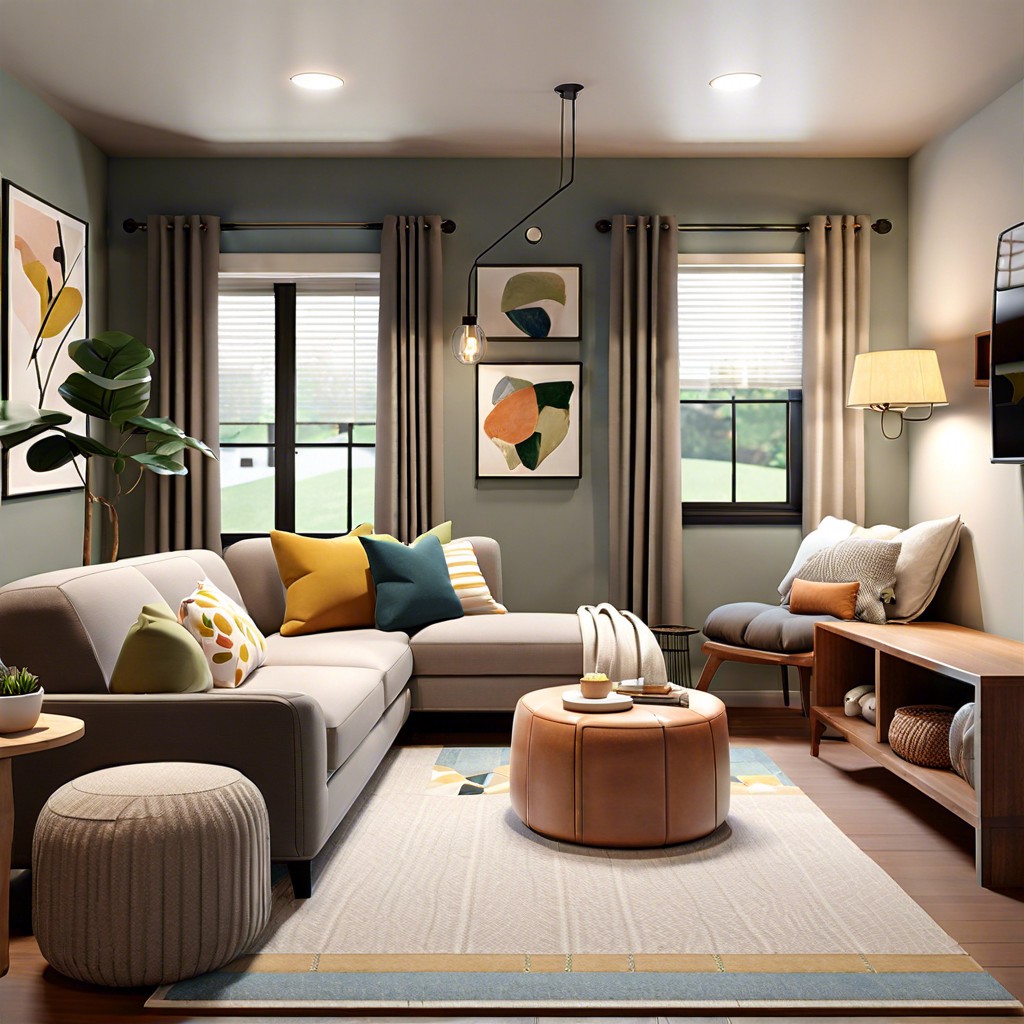
A children’s playroom, often spacious and informal, can be smartly transformed into a cozy in-law suite with minimal structural changes. Its typically open floor area allows for the inclusion of essential living amenities while preserving a comfortable living space. Adding kitchenette and bathroom facilities can fully equip the converted playroom to function as an independent living area for in-laws or guests.
Utilize a Space Above a Workshop
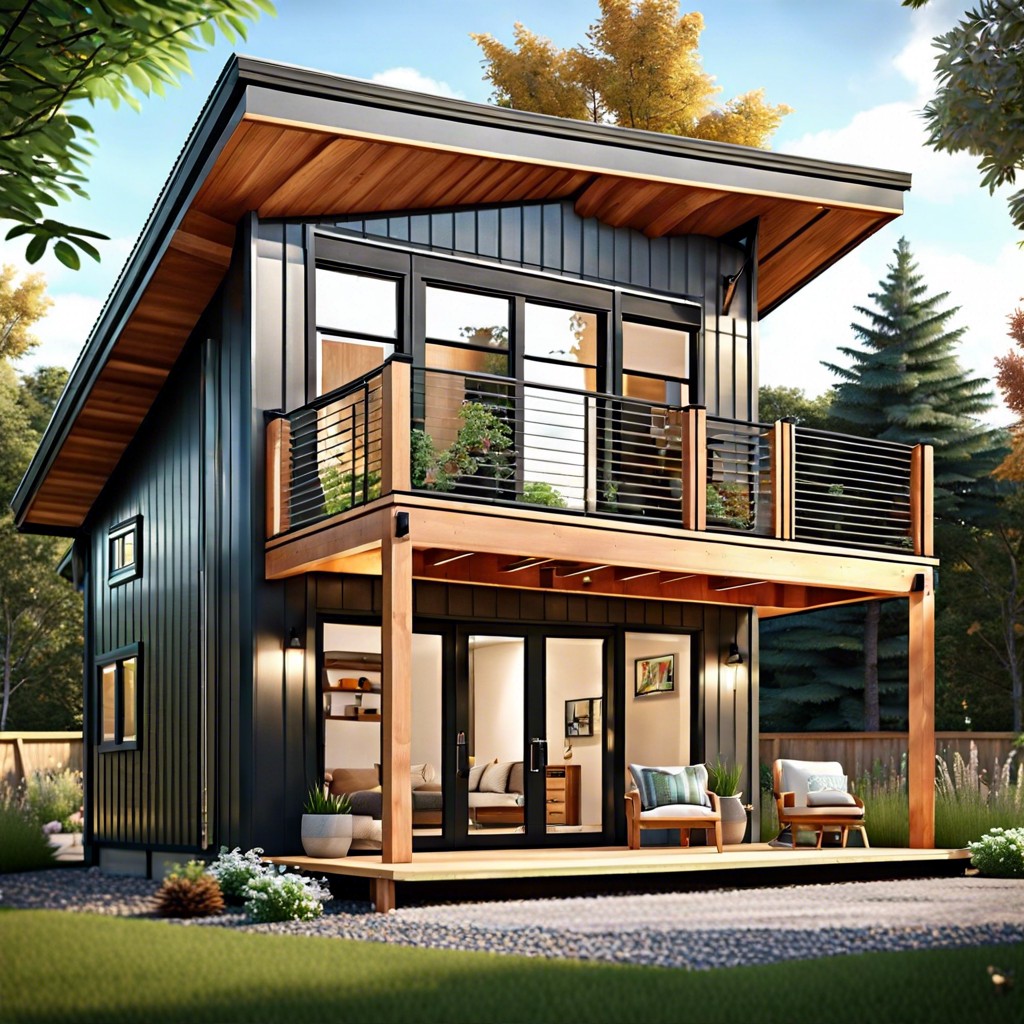
Maximizing vertical space, an in-law suite above a workshop leverages underused square footage for a cozy, separate living area. This setup allows for independence and privacy while maintaining close proximity to the main household. The existing workshop structure often simplifies the installation of utilities and structural support for the addition.
Ideas Elsewhere
- https://www.extraspace.com/blog/moving/buying-selling-renting/where-to-create-an-in-law-suite/
- https://www.budgetdumpster.com/blog/build-an-in-law-suite/
- https://www.theplancollection.com/blog/the-in-law-suite-say-hello-to-a-home-within-the-home
- https://www.extraspace.com/blog/moving/buying-selling-renting/features-to-include-in-an-in-law-suite/
Table of Contents




