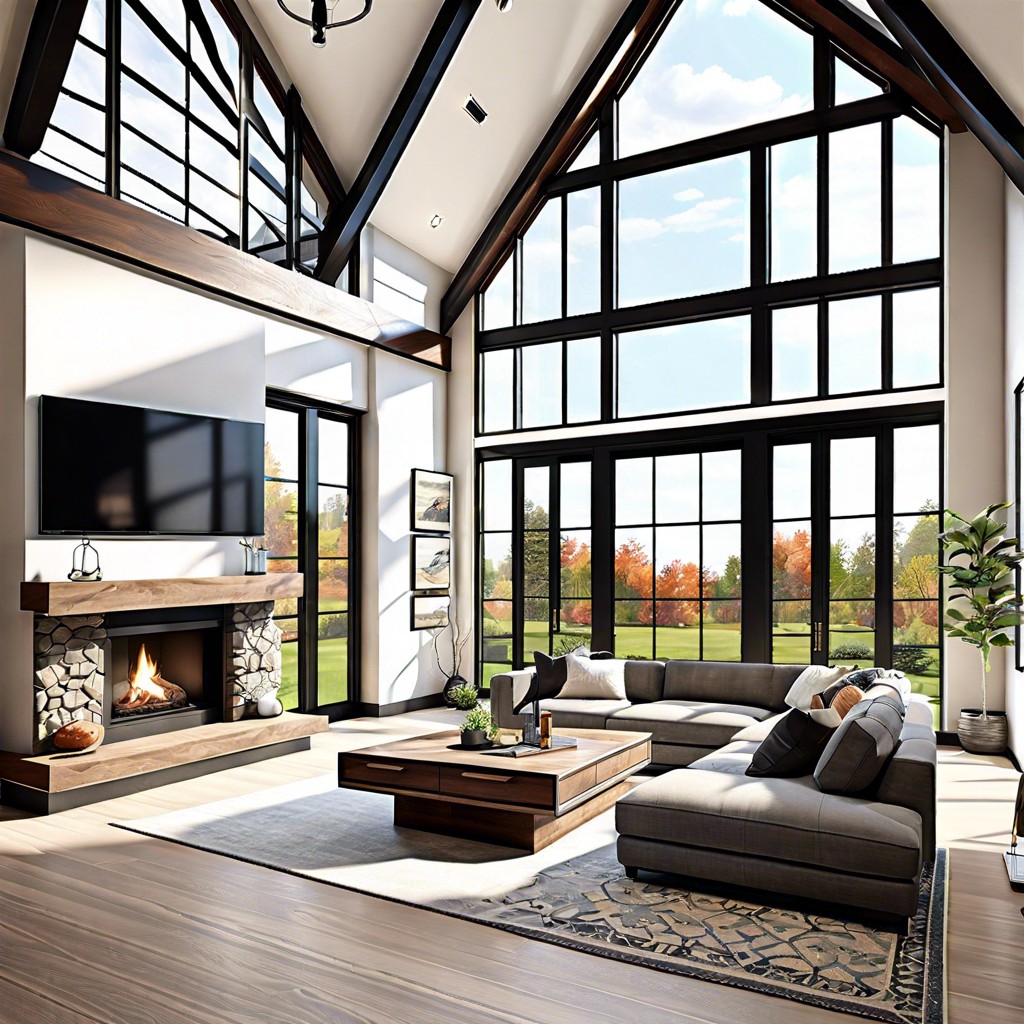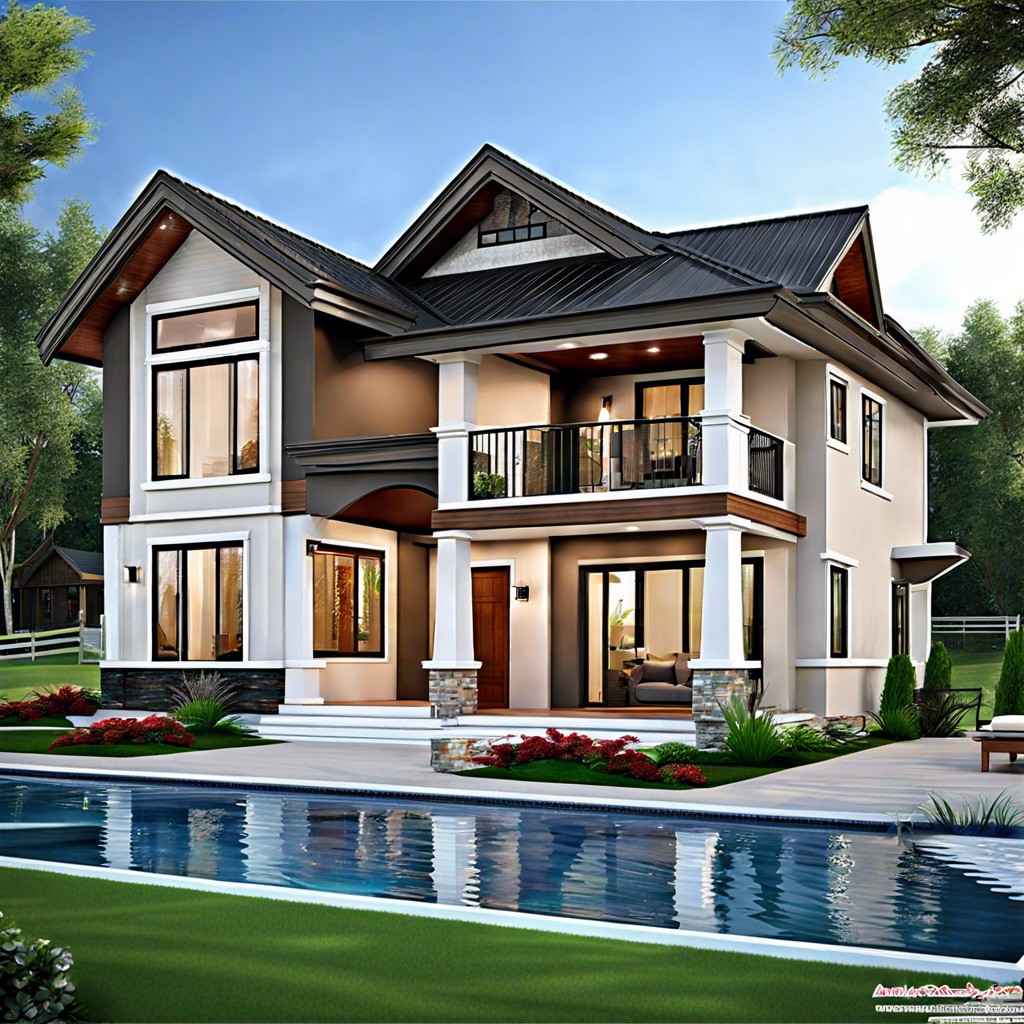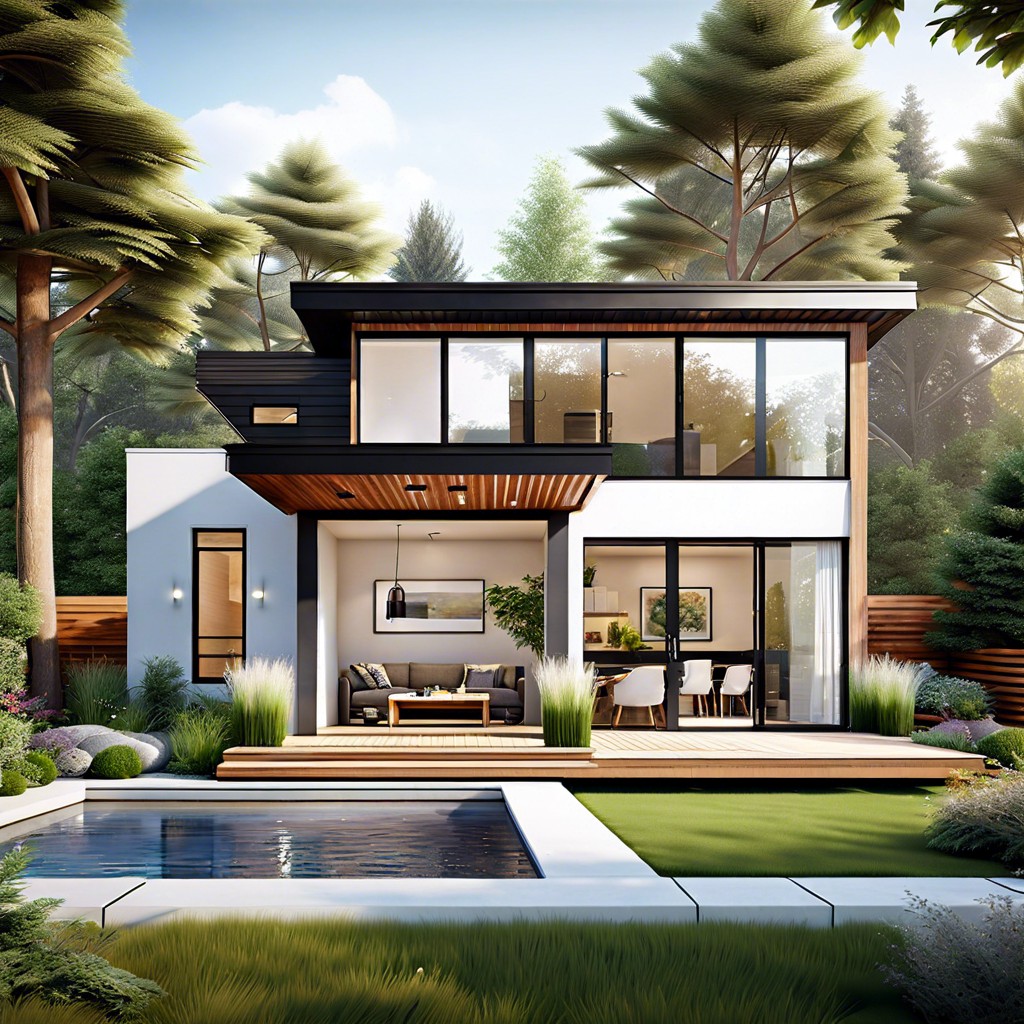Last updated on
This house design features a loft that overlooks a spacious great room, combining elevated views with an open, airy living space.
1/1

- Open-concept great room flanked by large, floor-to-ceiling windows for ample natural light, leading into the kitchen area.
- Loft space overlooks the great room, accessible via a modern, spiral staircase.
- Master bedroom on the ground floor with an en-suite bathroom featuring dual vanities and a walk-in shower.
- Two additional bedrooms located on the second floor, sharing a full bathroom.
- Kitchen equipped with stainless steel appliances, an island with seating for casual dining, and granite countertops.
- Dedicated laundry room situated adjacent to the kitchen, equipped with high-efficiency washer and dryer.
- Entryway featuring a built-in coat rack and storage bench.
- Exterior includes a wraparound porch with a designated outdoor seating area.
- Energy-efficient features such as solar panels and triple-glazed windows throughout the home.
- Total living space of approximately 2,000 square feet, with the loft adding an extra 300 square feet.
Related reading:





