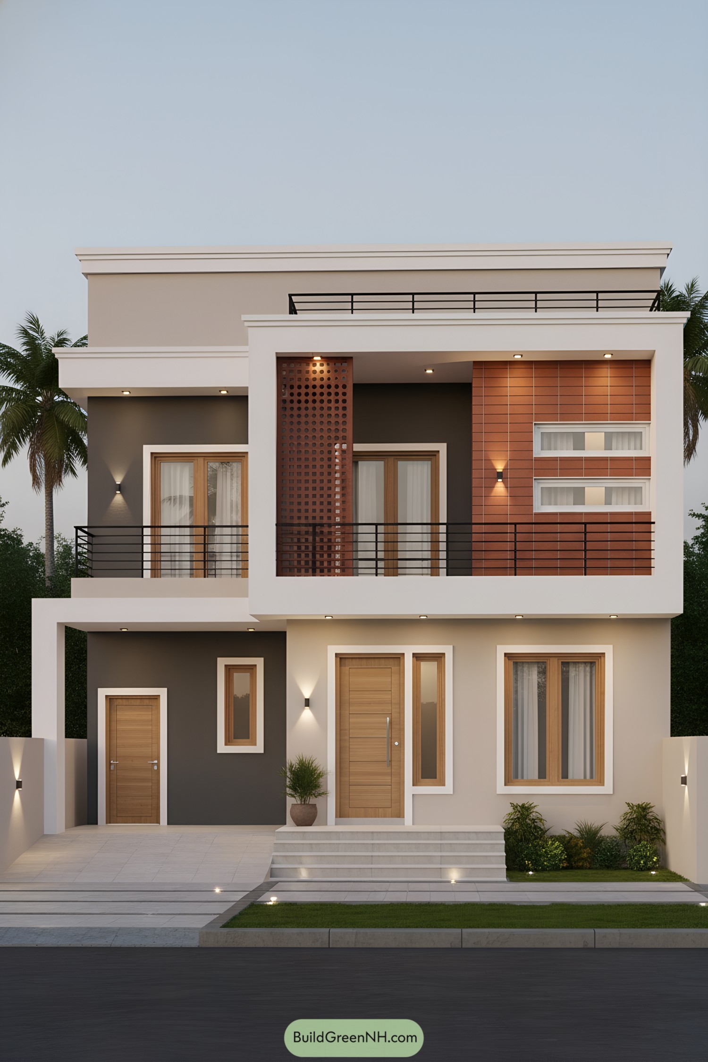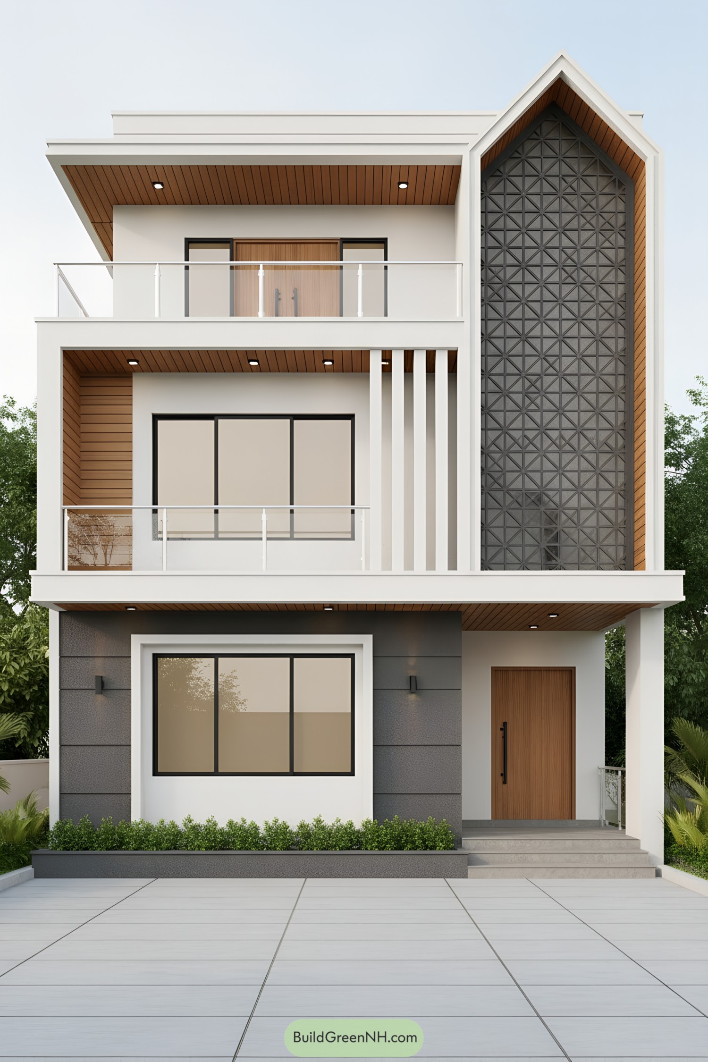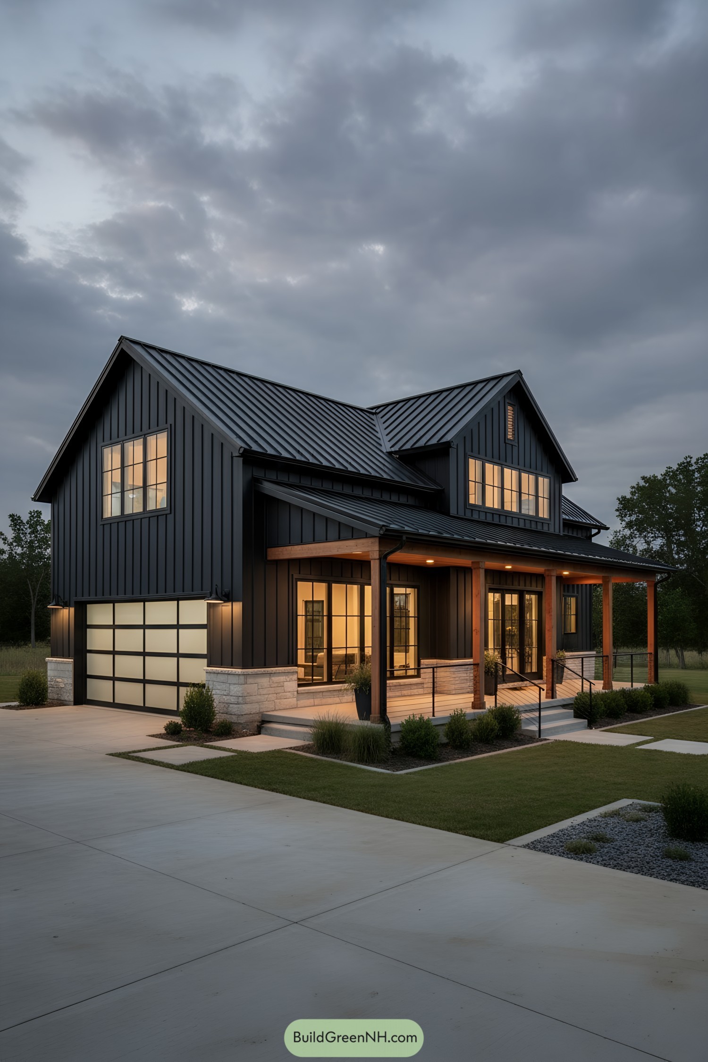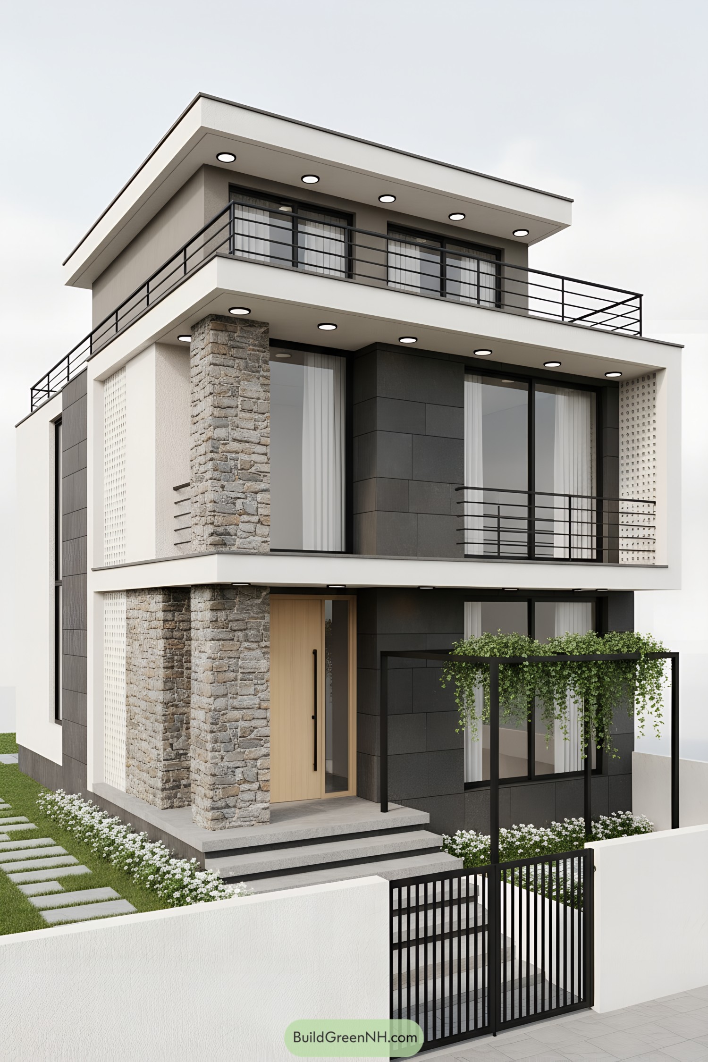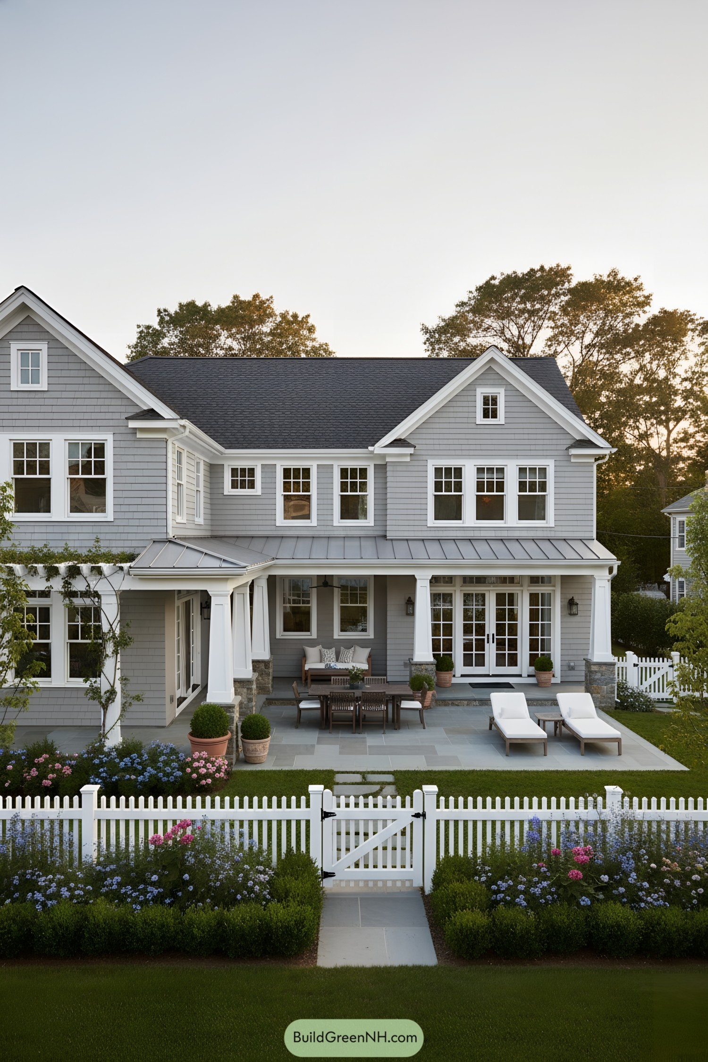Last updated on · ⓘ How we make our designs
See how frameless corners and thoughtful materials turn simple glass cottages into warm, livable retreats you can actually imagine building.
Glass cottages, for us, are about living with less wall and more wonder, letting light, landscape, and weather shape daily life. They’re simple, honest structures that make a small footprint feel big.
We got inspired by alpine refuges, Japanese engawa, and mid-century clarity — places where edges blur and the horizon does the decorating. Nature is the co-author; we just handle the detailing.
What matters most here is comfort, privacy without heaviness, and materials that age gracefully (no greenhouse sauna vibes, promise). Smart shading, low-iron panes, discreet structure, so the view does the talking and the cottage whispers back.
Forest A-Frame Glass Retreat
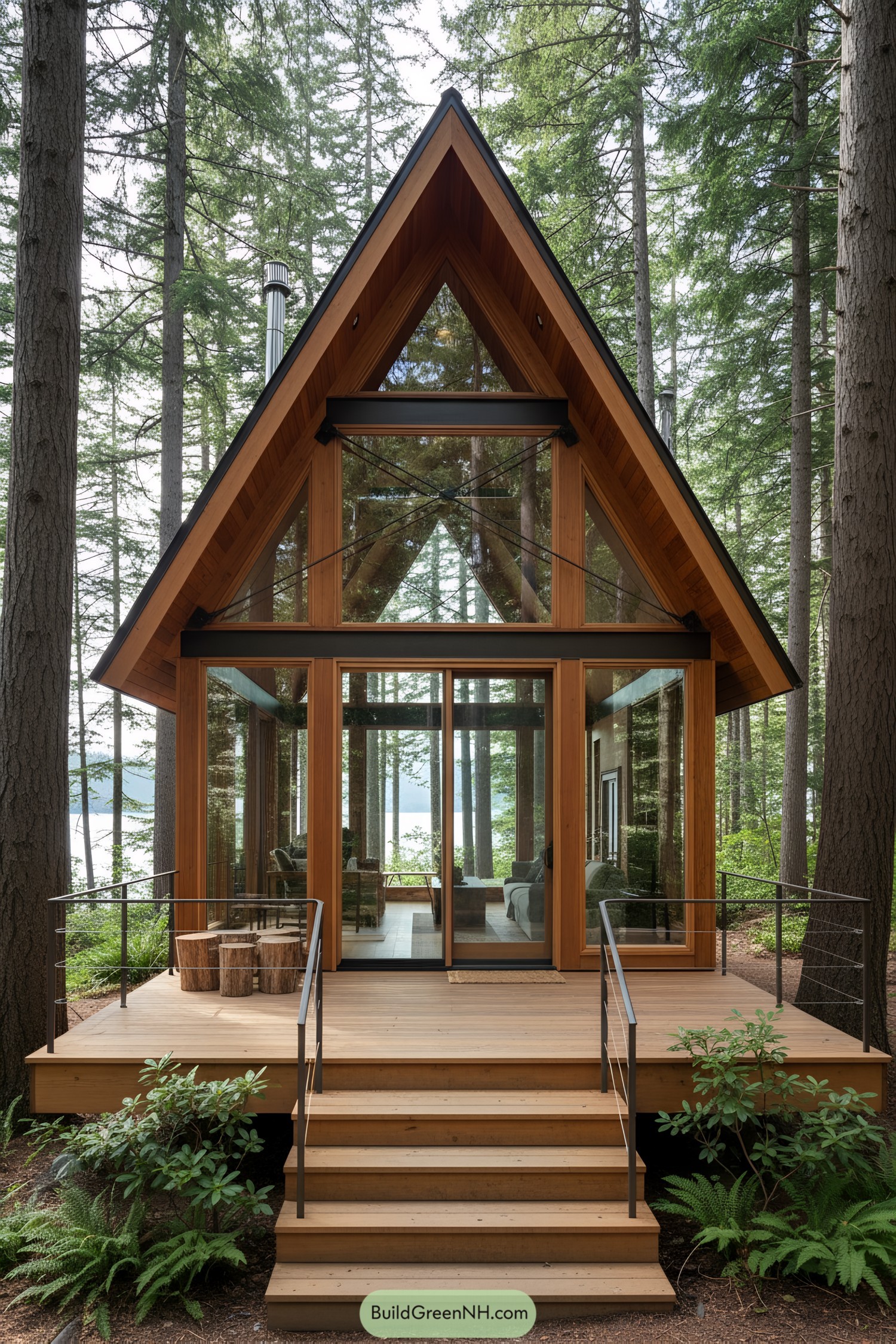
This A-frame leans into pure transparency, wrapping the living space in floor-to-peak glazing that frames trees and lake like a living mural. Slim black steel ties brace the ridge, letting the cedar structure stay lean and elegant without looking fussy.
Warm tongue-and-groove cedar clads the gables and soffits, keeping the envelope durable while echoing the forest palette. A raised entry deck with simple cable rails lifts the footprint off the forest floor for drainage, airflow, and, frankly, better sunset viewing.
Woodland Prism Retreat
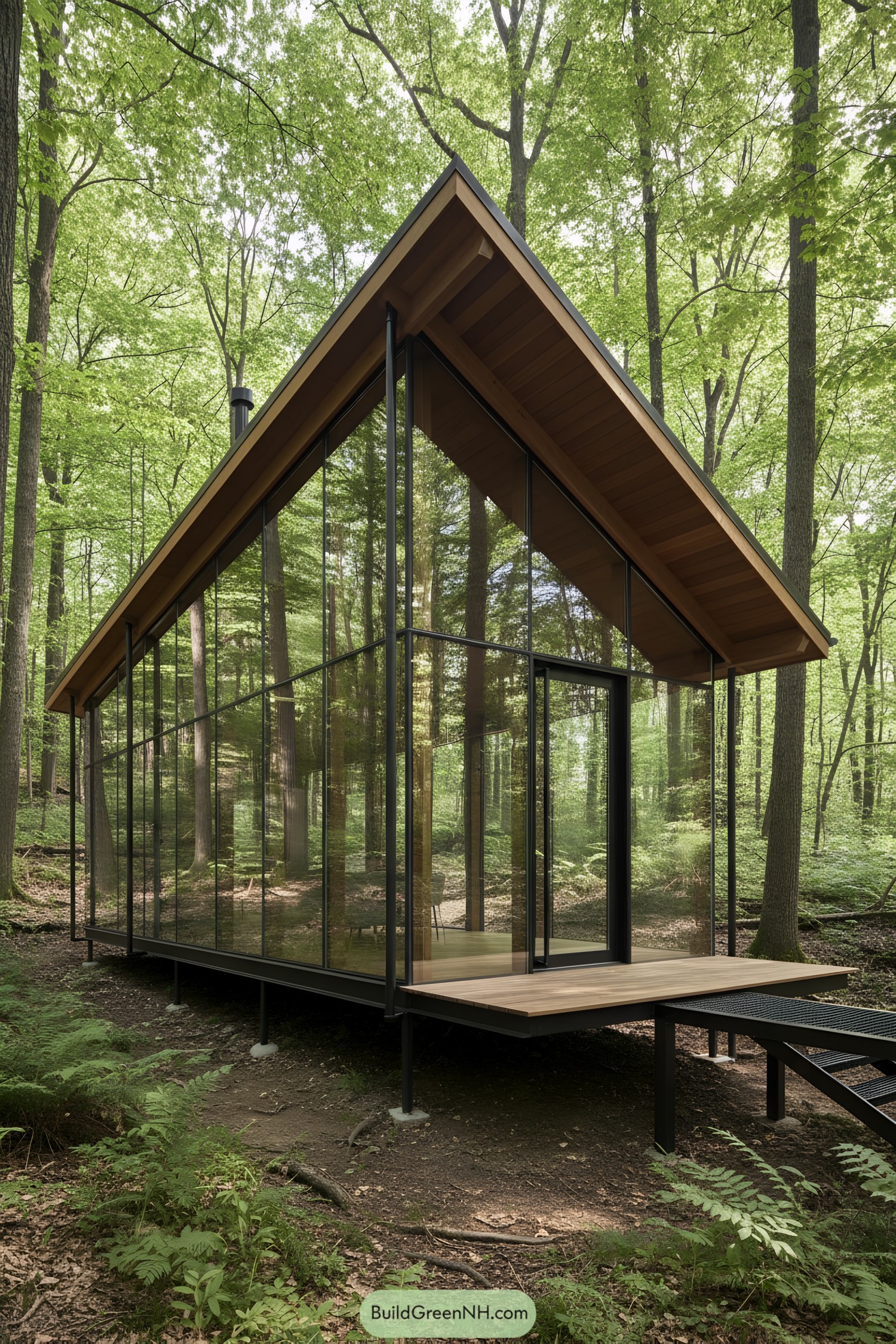
This transparent pavilion borrows from midcentury minimalism—slim steel mullions, floor-to-ceiling glazing, and a razor-clean gable that slices the canopy light just right. The raised chassis slips over the forest floor, protecting roots and keeping the structure breezy and dry; call it Leave No Trace, but comfy.
A deep roof overhang shades the glass, balancing solar gain and views so you’re bathed in green without cooking like a terrarium. The entry deck and grated walkway make a gentle threshold, filtering water and needles while cueing a slow arrival ritual—because even tiny cabins deserve drama.
Ridge-Perch Timberglass Hideaway
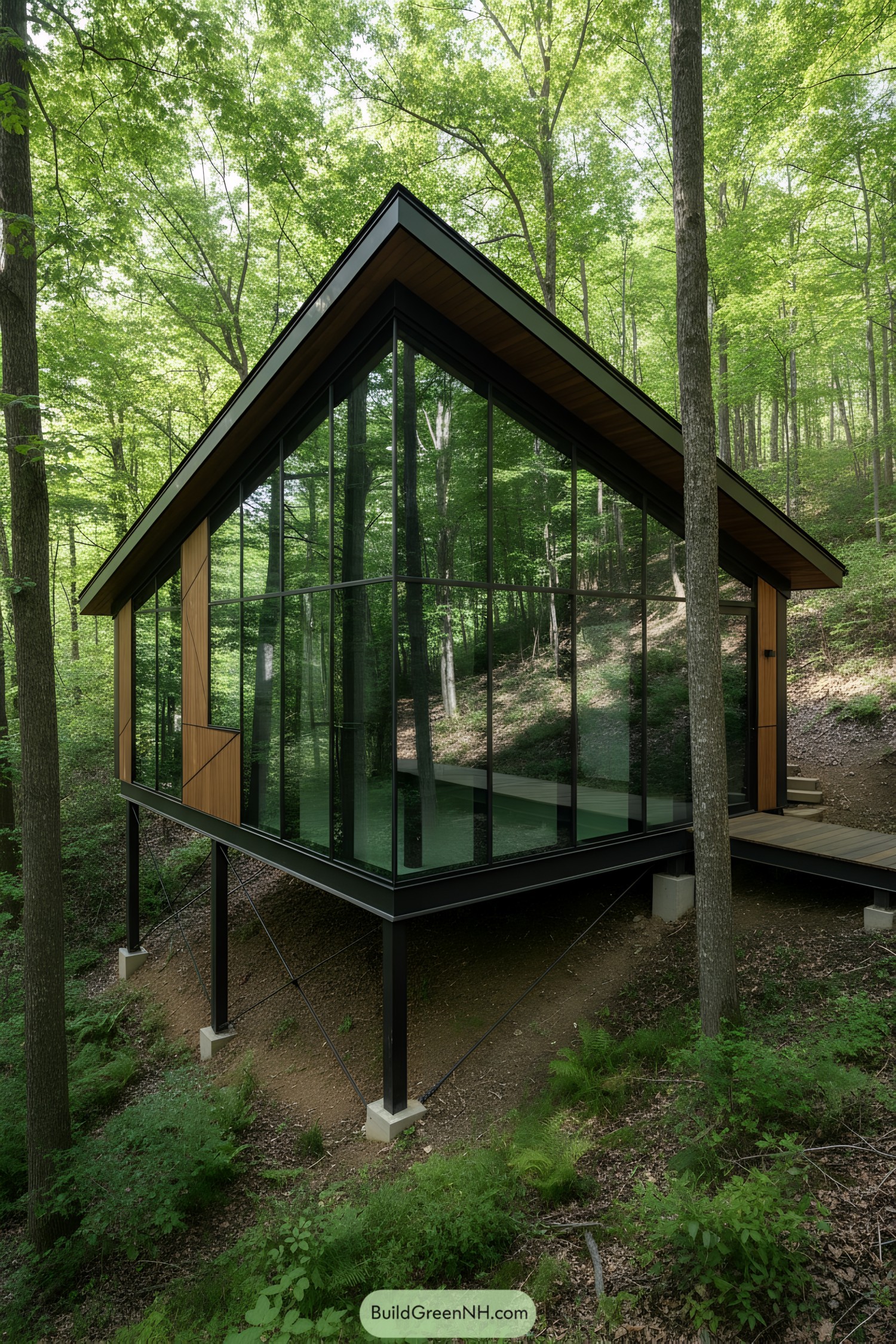
A sharp asymmetrical roof floats over floor-to-ceiling glazing, framing the canopy like a living mural. The steel stilt foundation lightly touches the slope, keeping roots happy and storm water flowing where it should.
Warm vertical cedar panels break up the glass planes, adding texture and a bit of quiet swagger. Slender mullions and tension bracing keep the profile minimal, maximizing views while ensuring the structure feels rock solid when the wind gets chatty.
Sunlit Timberglass Garden House
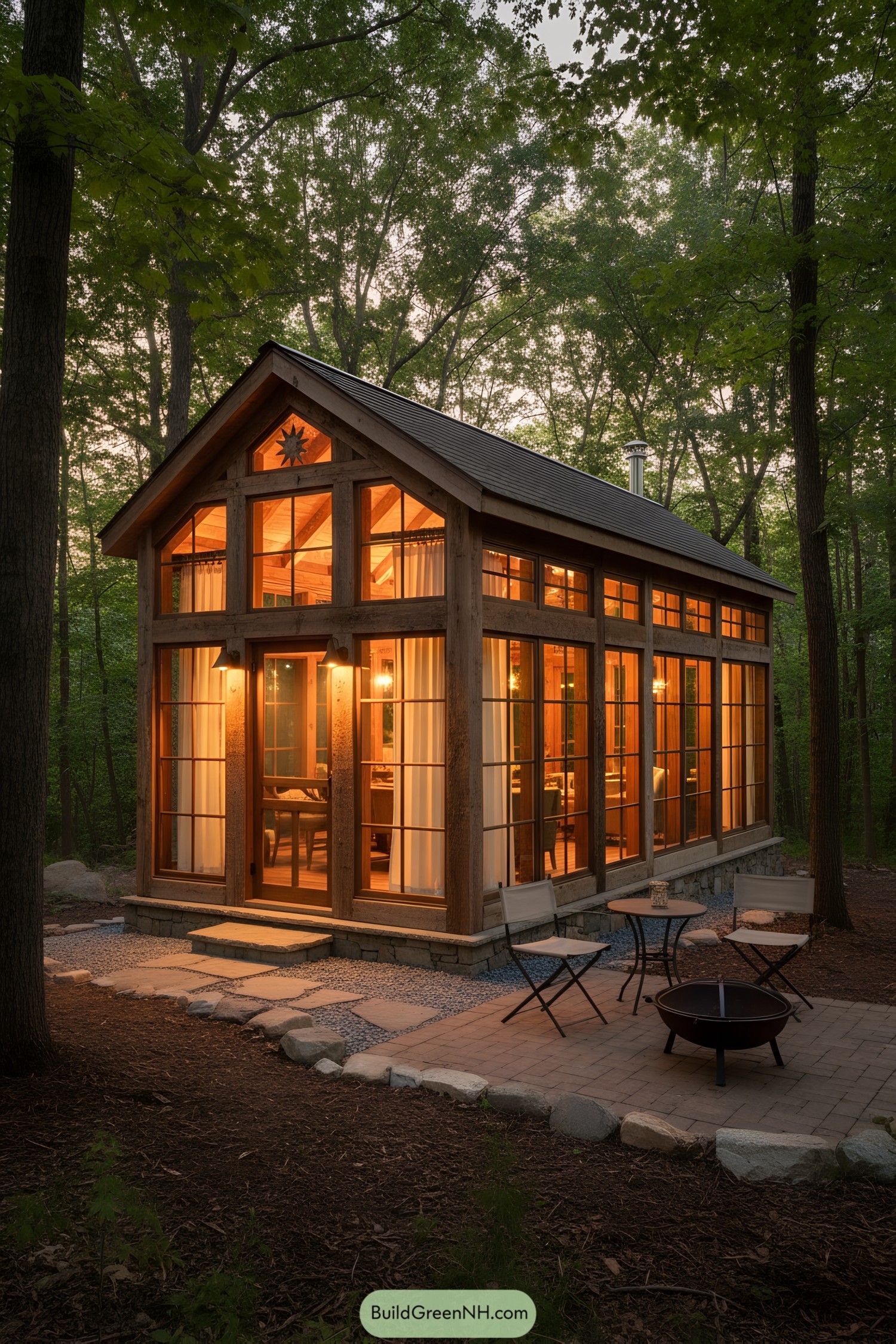
This warm, timber-framed cottage borrows its calm from classic greenhouses, then ups the comfort with full-height glazing and a tidy gabled roof. The grid of mullioned windows wraps the volume, soaking the interior in soft forest light while keeping the structure honest and simple.
Thick posts, exposed rafters, and a stone plinth ground the lightness of glass, so it feels rooted not fragile. Sliding doors, deep eaves, and operable panes manage airflow and summer glare, and yes, they make rainy days sound like music.
Pineside Panorama Glass Studio
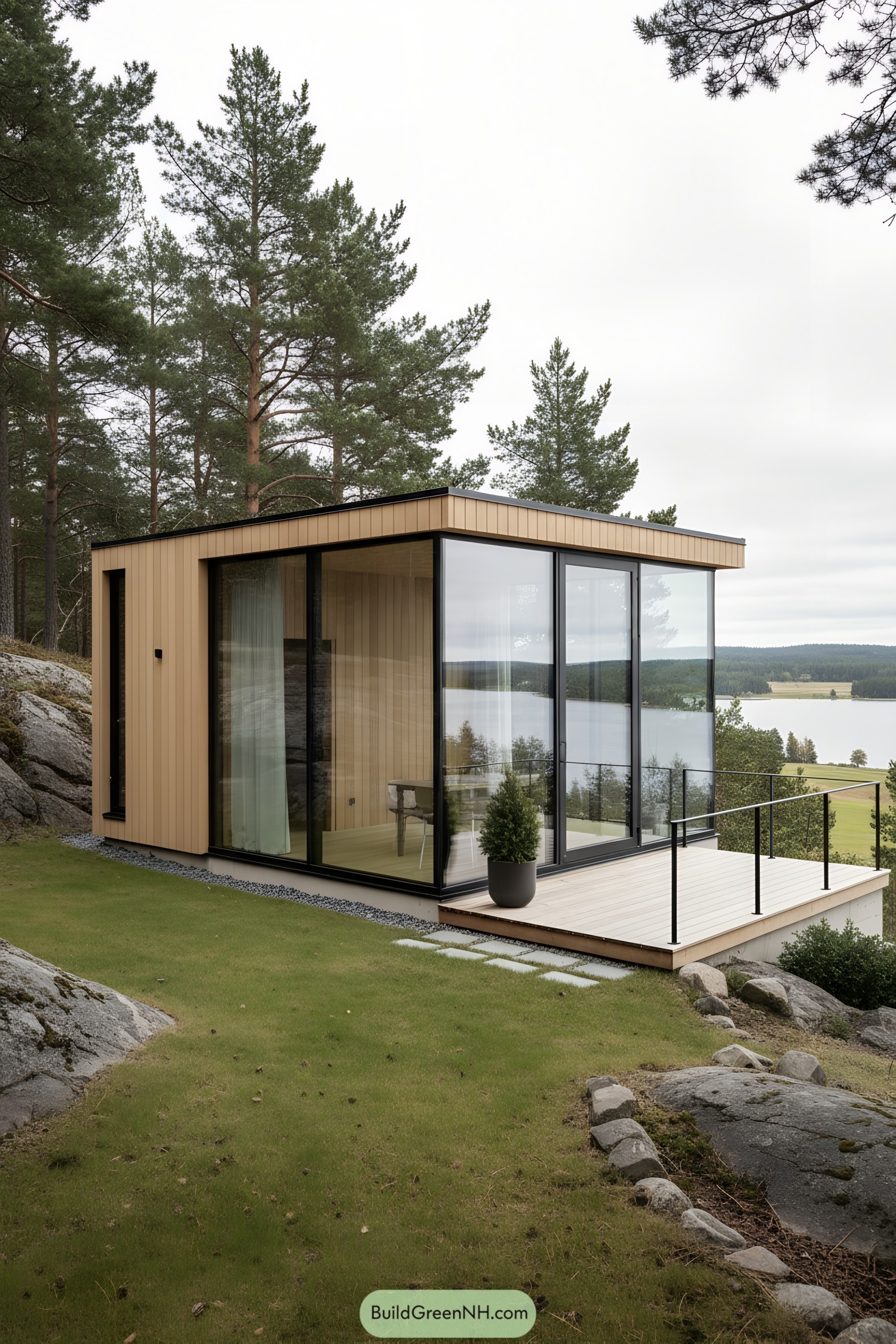
This low-slung studio pairs a flat roof and floor-to-ceiling glazing to frame the treeline and water like a living landscape painting. Warm vertical timber cladding softens the crisp black aluminum frames, because serene doesn’t have to mean sterile.
A slim wraparound deck with minimalist railing extends the interior sightlines outdoors, giving you that “coffee-on-a-cloud” morning ritual. The boxy form simplifies structure and improves energy performance, while strategic corner glazing pulls in passive light without frying you at noon.
Aurora Ridge Glass Haven
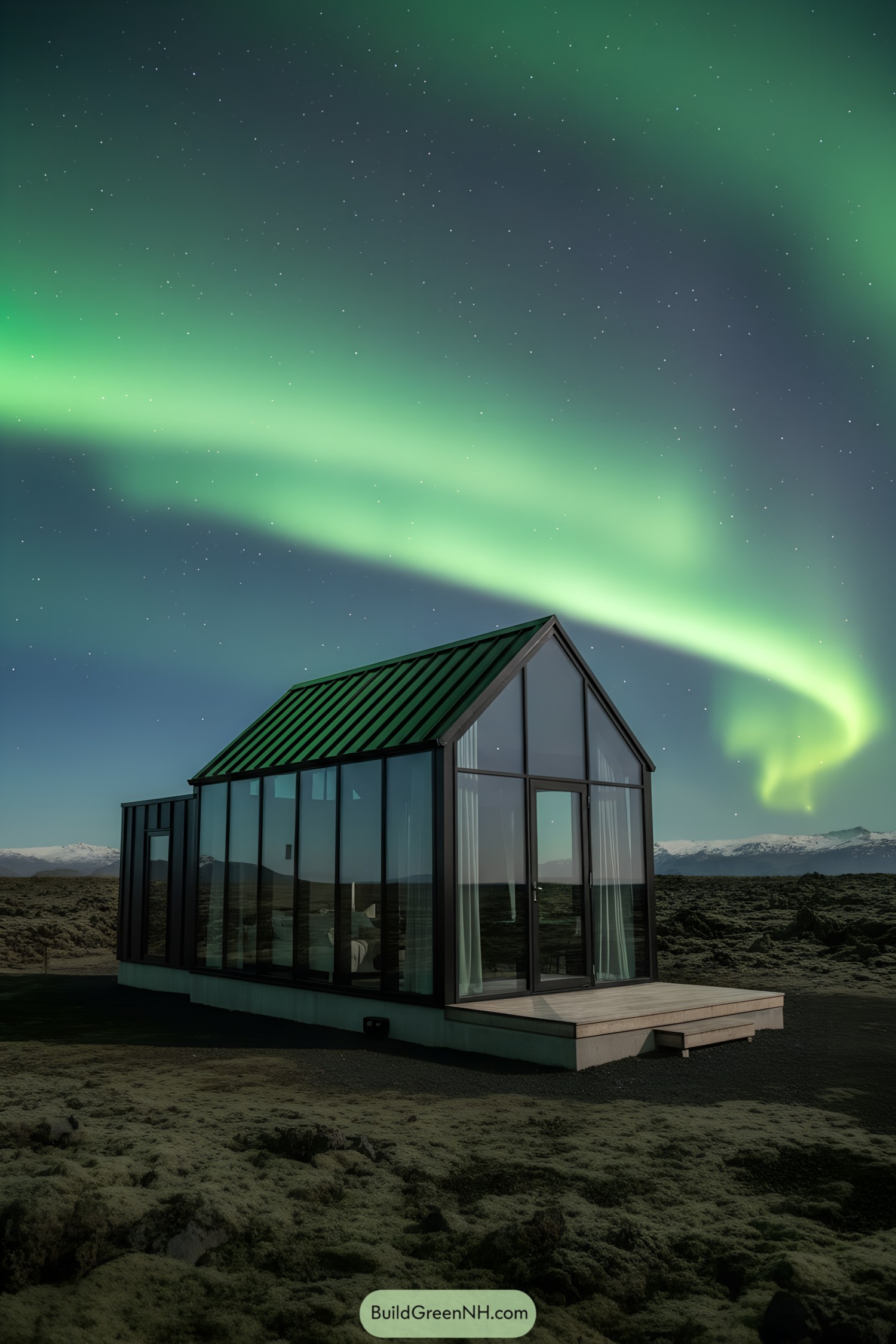
A sharp gabled silhouette with floor-to-ceiling glazing frames the sky like a planetarium, only cozier. The metal standing-seam roof and slim black mullions keep the form crisp, letting the landscape do most of the talking (and it’s chatty at night).
The layout tucks service cores behind an opaque side bay, leaving the main volume transparent for uninterrupted views and passive stargazing. High-performance glazing, deep roof eaves, and a slightly raised deck balance thermal comfort and weather protection—because romance fades fast if the wind gets in.
Sylvan Skylight Pavilion
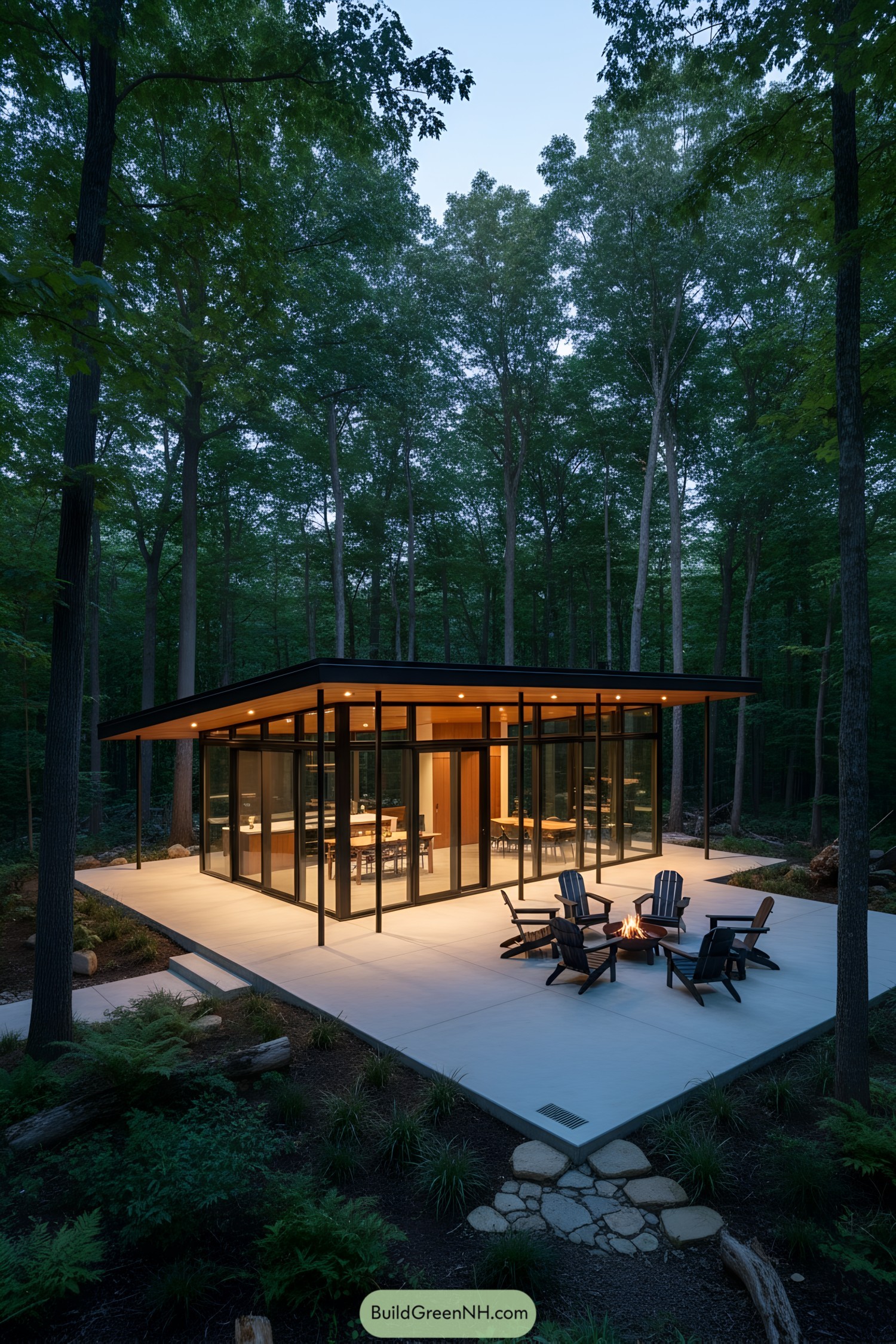
A slim, flat roof floats over a grid of black steel mullions, creating a lantern-like pavilion that feels calm and precise. Floor-to-ceiling glazing erases boundaries, soaking interiors in forest light while deep overhangs tame glare and shed rain like a pro.
The plan wraps communal spaces to the edges so every seat steals a view, and the corner sliders peel back to merge indoors with the terrace. Concrete paving holds thermal mass for evening warmth, while the compact footprint treads lightly—because the woods deserve a gentle neighbor.
Timberlight Grove Micro Sanctuary
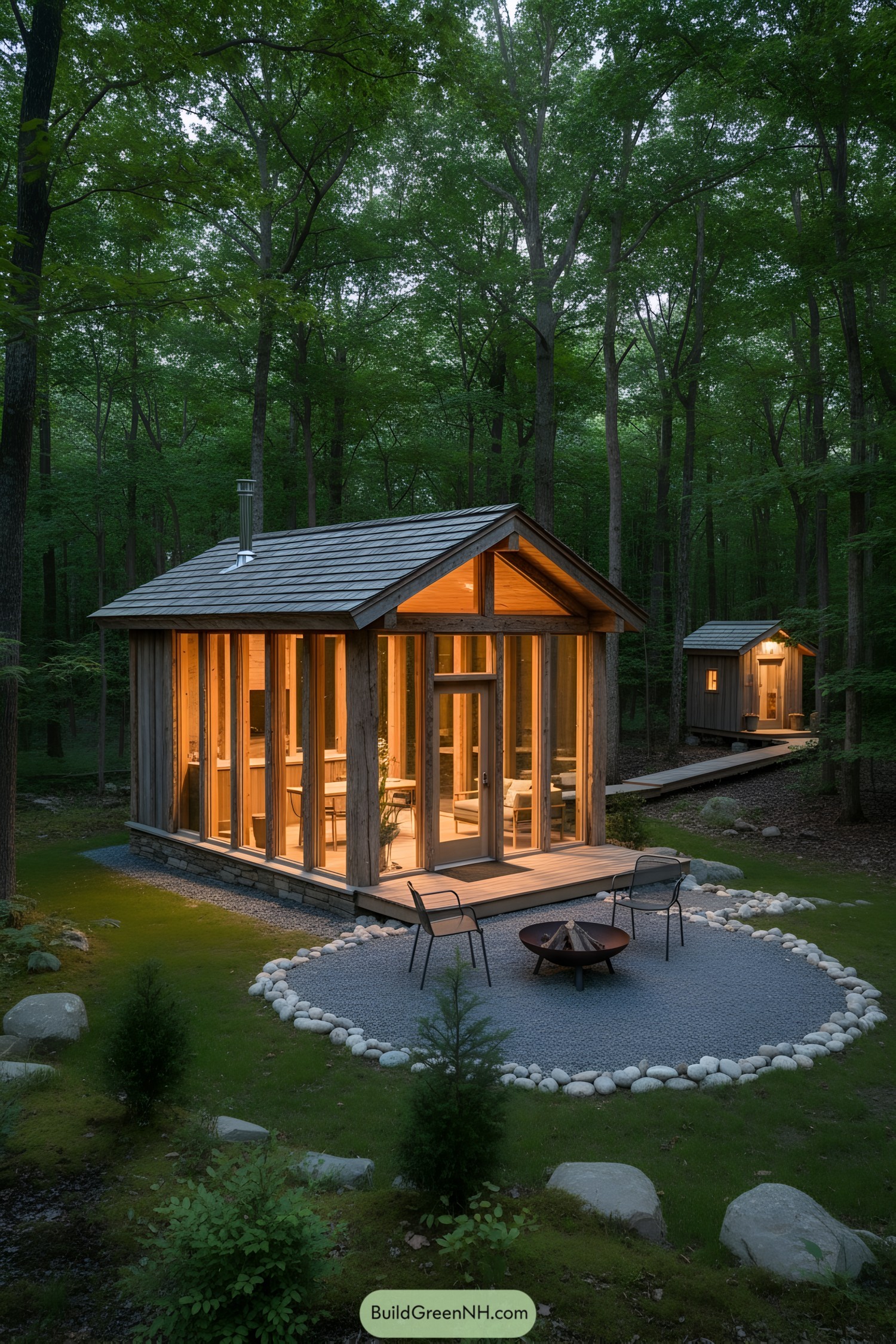
Tall mullioned glazing wraps a compact gabled volume, pairing reclaimed timber posts with a low stone plinth for a cozy, grounded stance. The tight footprint pushes every inch to work, from the slim porch threshold to the clean-lined door that aligns views straight through the trees.
Warm interior wood and soft lighting create lantern-like presence, but it’s really a daylight machine tuned for forest living. A raised walkway links a service shed, keeping utilities out of sight while protecting roots—practical, gentle, and just a bit smug about it.
Seabreeze Crescent Glass Villa
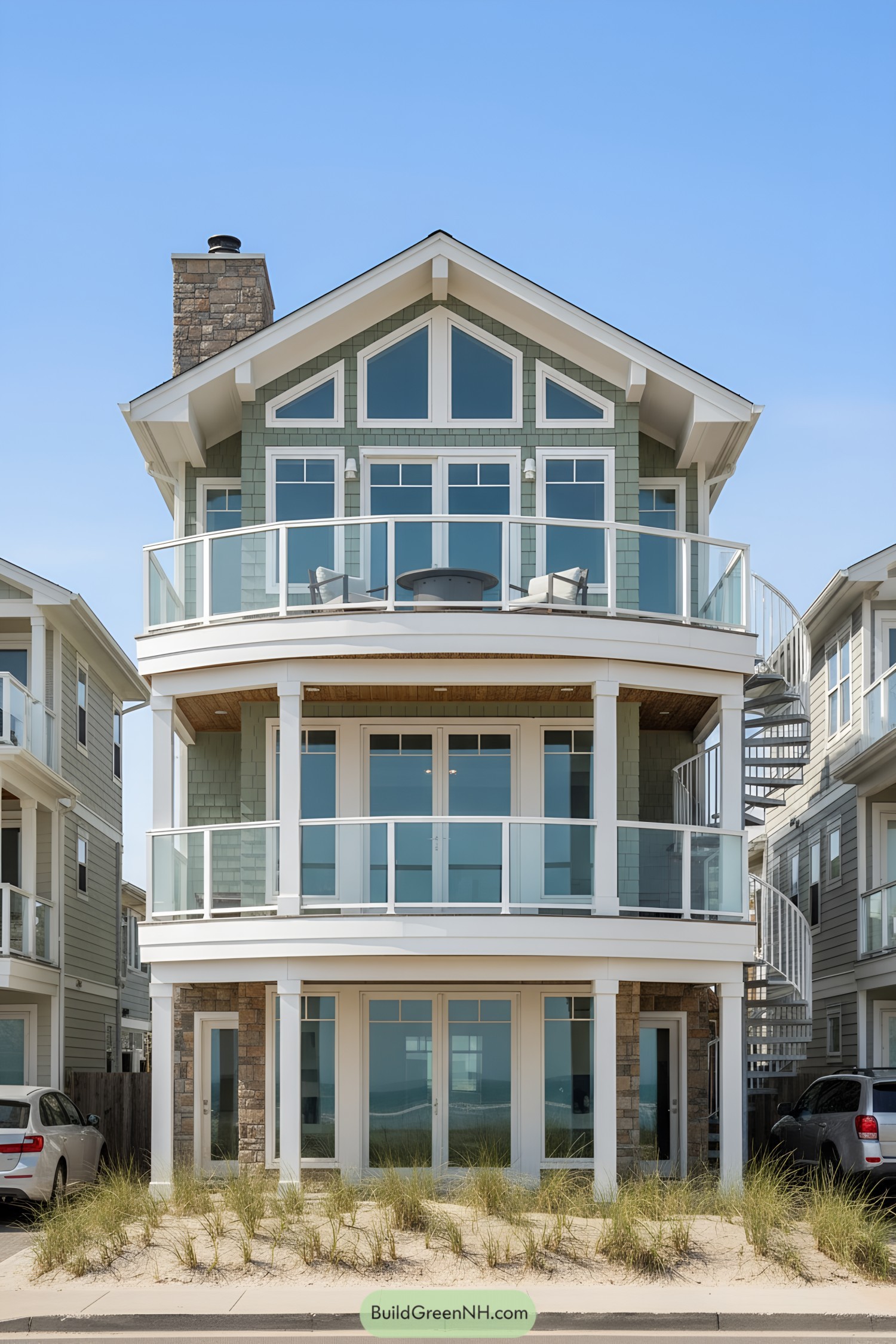
This design wraps panoramic glazing around two crescent balconies, framing horizon-to-horizon views and softening the facade with gentle arcs. A gabled roof with clerestory triangles echoes classic coastal cottages, but the glass guardrails and clean mullions keep it breezy and modern.
Materials are honest and coastal-tough: fiber-cement shingles, stacked stone at the base, and corrosion-resistant aluminum rails—all chosen to shrug off salt and sun. A compact spiral stair tucks along the side for swift roof-to-sand circulation, because beach snacks don’t carry themselves.
Creekside Eaves Glass Bungalow
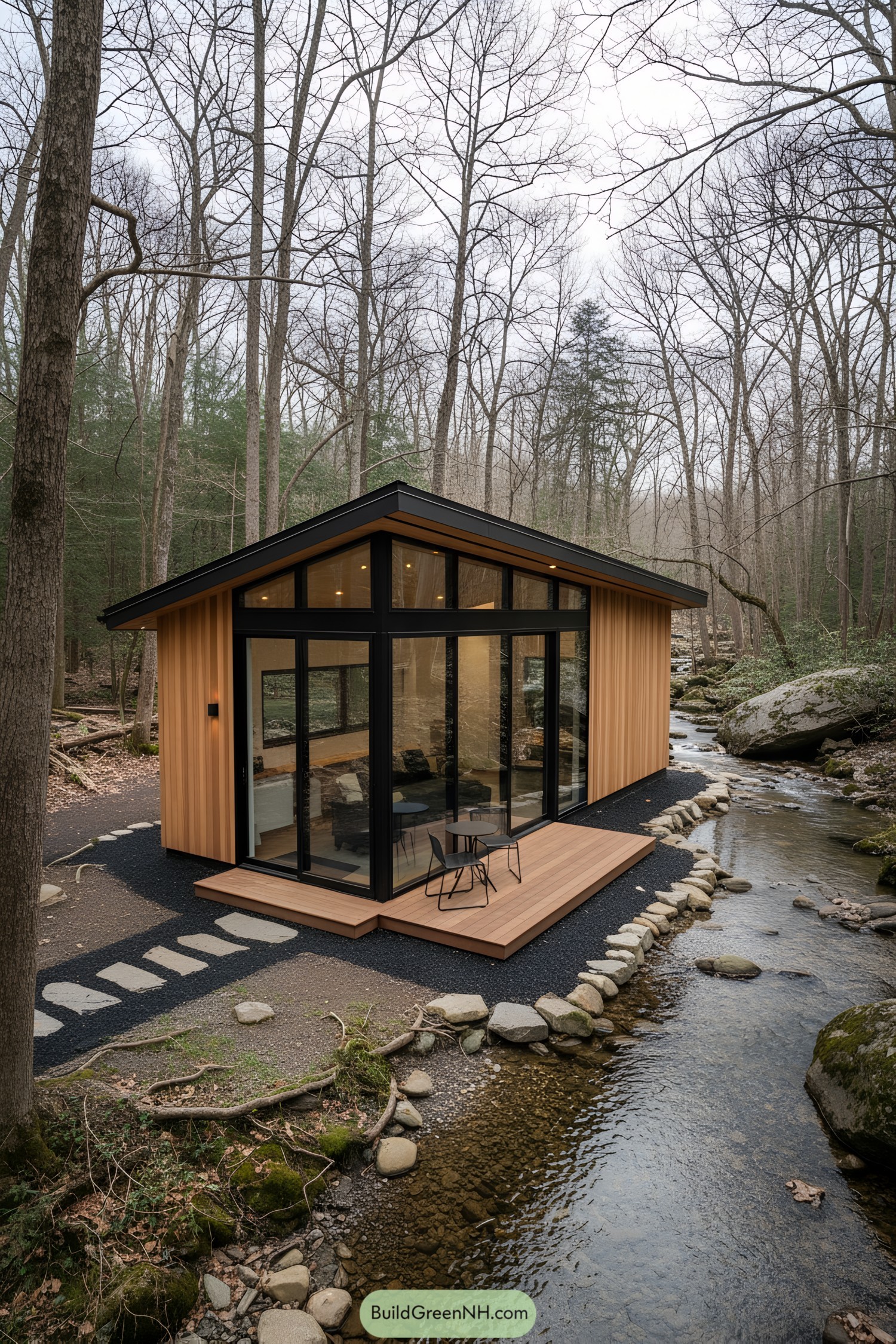
A low-slung shed roof pushes outward like a visor, framing a wall of floor-to-ceiling glazing that soaks up the creek and trees. Warm vertical cedar cladding softens the black aluminum mullions, keeping the whole thing calm, not shouty.
The compact deck steps float over dark gravel, edged by river stones that double as a subtle flood buffer—form meeting common sense. Sliding doors erase the threshold, so mornings start with mist and birdsong, not a doorknob shuffle.
Glacierlight Ridge Glass Cottage
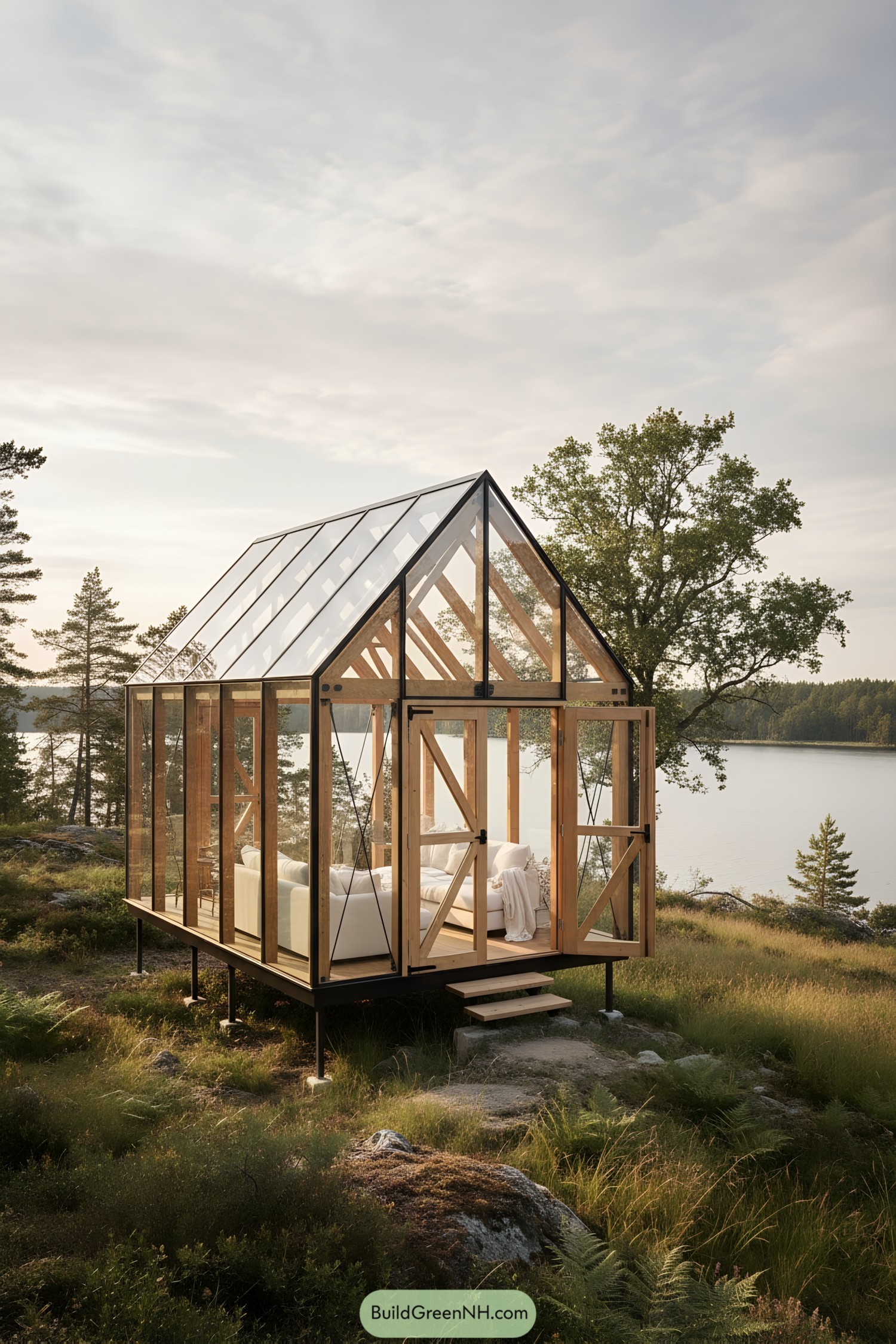
This design riffs on a greenhouse silhouette, stretching a steep gable over a transparent envelope to dissolve boundaries with the landscape. Exposed timber trusses warm the structure visually and give the glazing a disciplined rhythm, like a metronome set to nature’s tempo.
Raised on pin foundations, the platform treads lightly on the site while capturing breezes across the ridge. Slim black steel ties and frames stiffen the shell, letting the wood stay elegant and the views stay wide, because nobody comes here to stare at columns.
Creekspan Ember Glass Pavilion
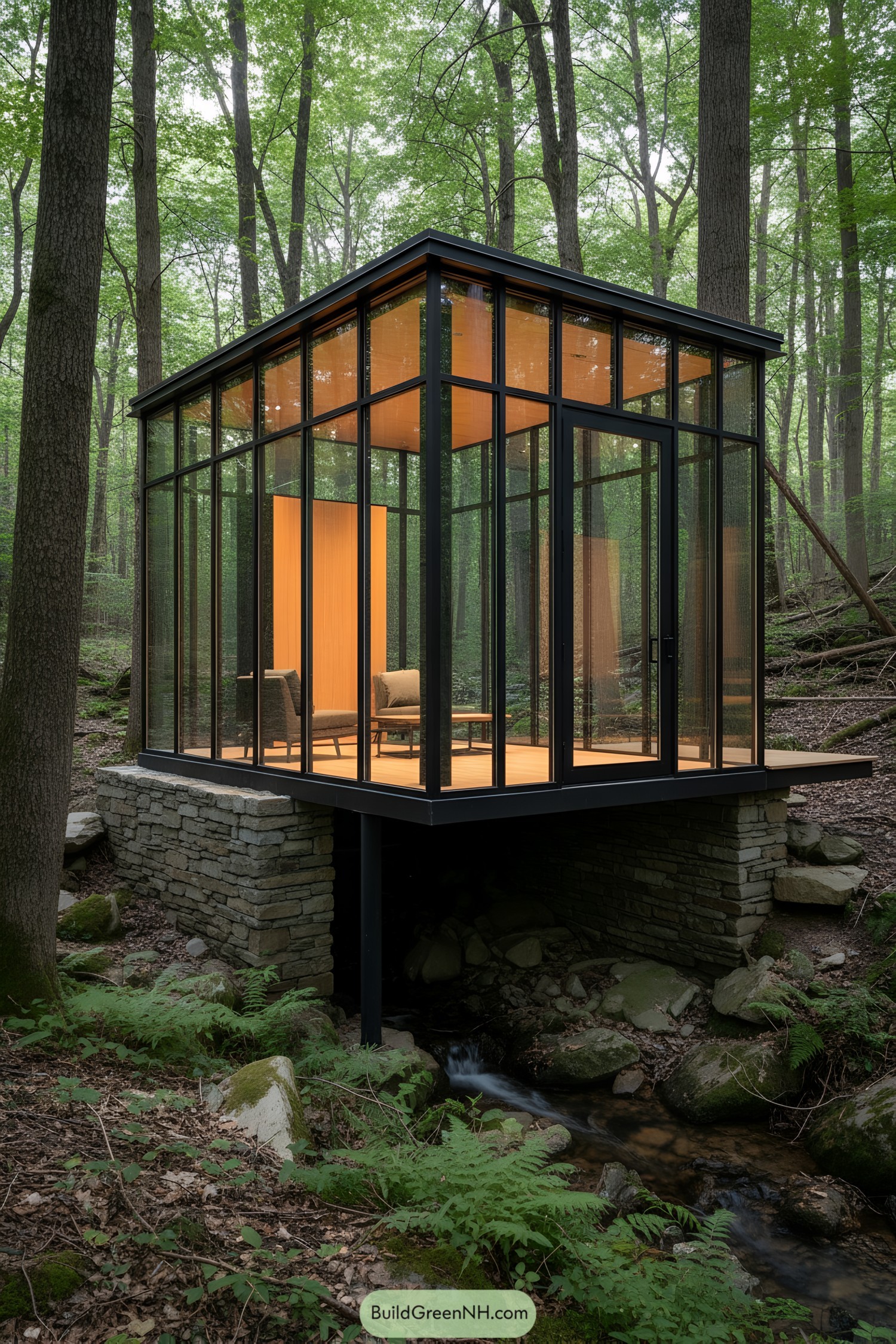
This cube perches lightly above a riffly creek, its black steel mullions framing floor-to-ceiling glass like a calm lantern in the woods. Warm timber ceilings and pared-back furnishings soften the modernist rigor, because strict geometry can still give good hugs.
Raised on a stone plinth and slender posts, the structure clears seasonal water flow while minimizing site disturbance—practical, and a little bit heroic. Narrow vertical bays pace the facade, controlling glare and reflections, so the surrounding trees feel close without turning the space into a mirror.
Streamside Canopy Glass Nook
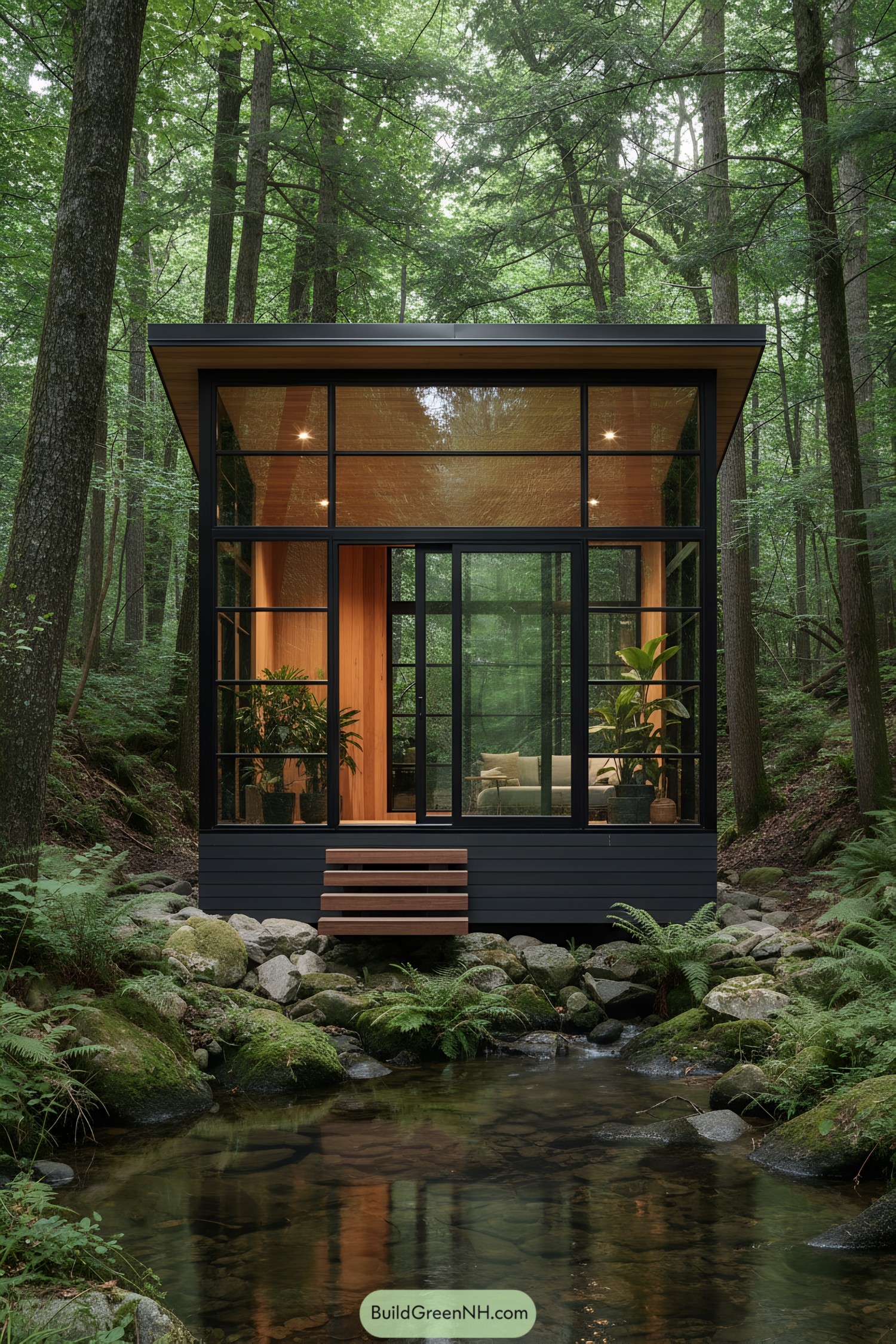
A rectilinear glass box sits lightly above a rocky stream, wrapped in slim black mullions and a thin cantilevered roof that feels almost like a brimmed hat. Warm cedar interiors soften the modern lines, so the space reads calm, not clinical.
The design borrows from forest observatories—framed views, high transparency, and a quiet stance—so nature does most of the talking. Elevated steps and a tight footprint protect the riparian edge, while deep eaves cut glare and heat gain without stealing the view; form behaving nicely, for once.
Alpine Hearth Glass Pavilion
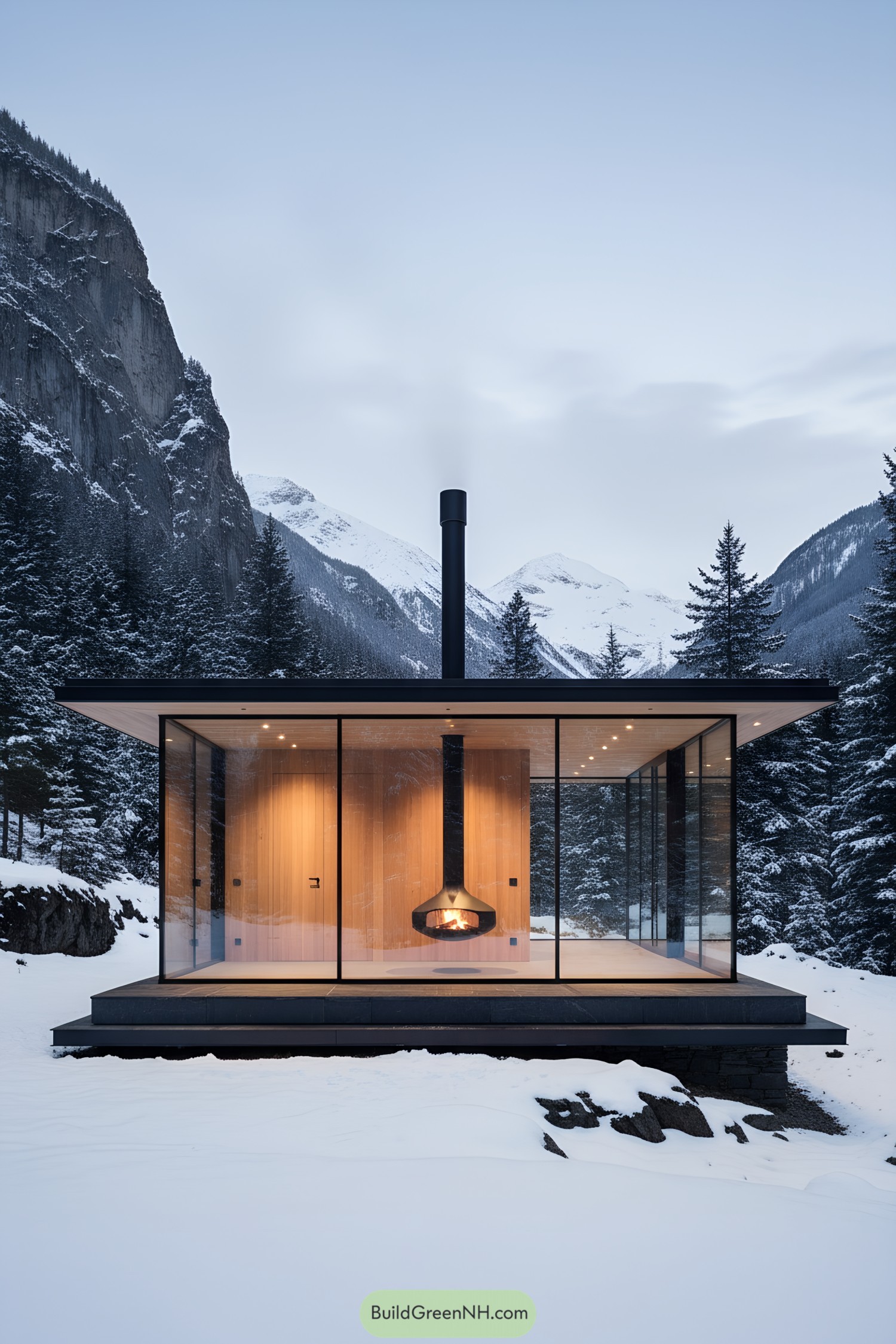
A razor-thin roof plate floats over full-height glazing, framing 360-degree alpine views like a calm picture window you can walk into. The suspended cone fireplace becomes the warm heart, anchoring the open plan while leaving sightlines blissfully uninterrupted.
Timber cladding softens the modernism, lending a cozy glow that bounces through the glass box at dusk. Slightly elevated on a dark plinth, the form sheds snow, protects the envelope, and makes the whole place feel like it’s lightly hovering above the drifts—because drama is also insulation.
Evergreen Artglass Gable Retreat
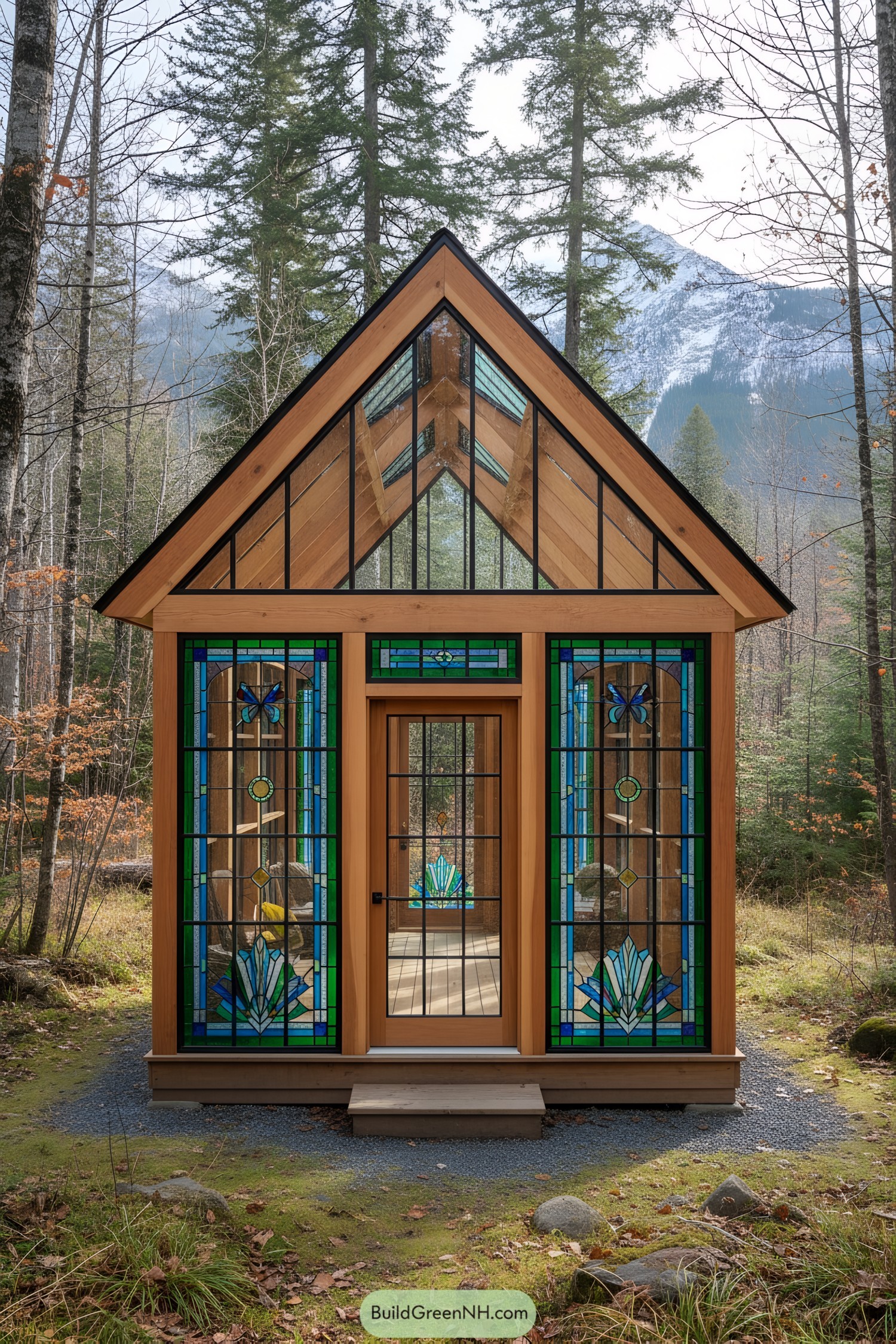
A steep gable caps a compact timber frame, its ridge glazed to pull in high, clean light all day. Flanking the entry, tall stained-glass panels in teal and cobalt create a jewel-box front that glows at dawn and turns moody at dusk—no switch needed.
The composition riffs on Arts-and-Crafts motifs, translated into modern thermopane units for real insulation, not just pretty faces. Narrow black mullions tighten the grid, bracing the glass against mountain weather while giving the facade a crisp, gallery-like edge.
Timberglen Prism Porch Cottage
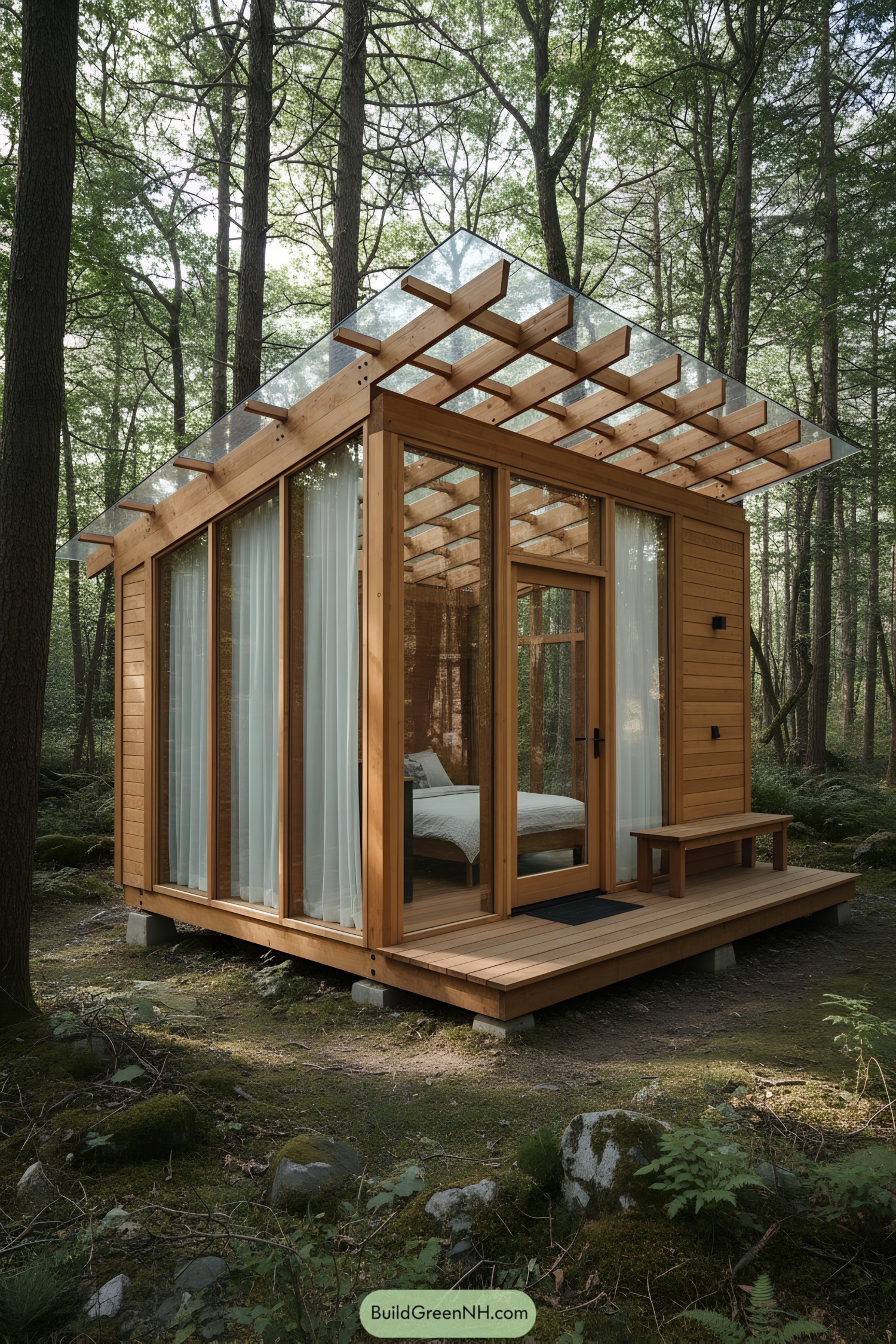
This compact retreat pairs a cedar frame with full-height glazing, wrapping the room in soft daylight and forest views. The cantilevered glass eaves and open lattice roof create a floating lantern effect while shedding rain cleanly—practical meets a little magic.
Inside, slender mullions and warm cladding keep the structure visually light, yet sturdy in wind and snow. A raised platform and short overhang protect the envelope from ground moisture and splashback, so the cabin ages gracefully instead of sulking in the mud.
Shoreline Canopy Glass Retreat
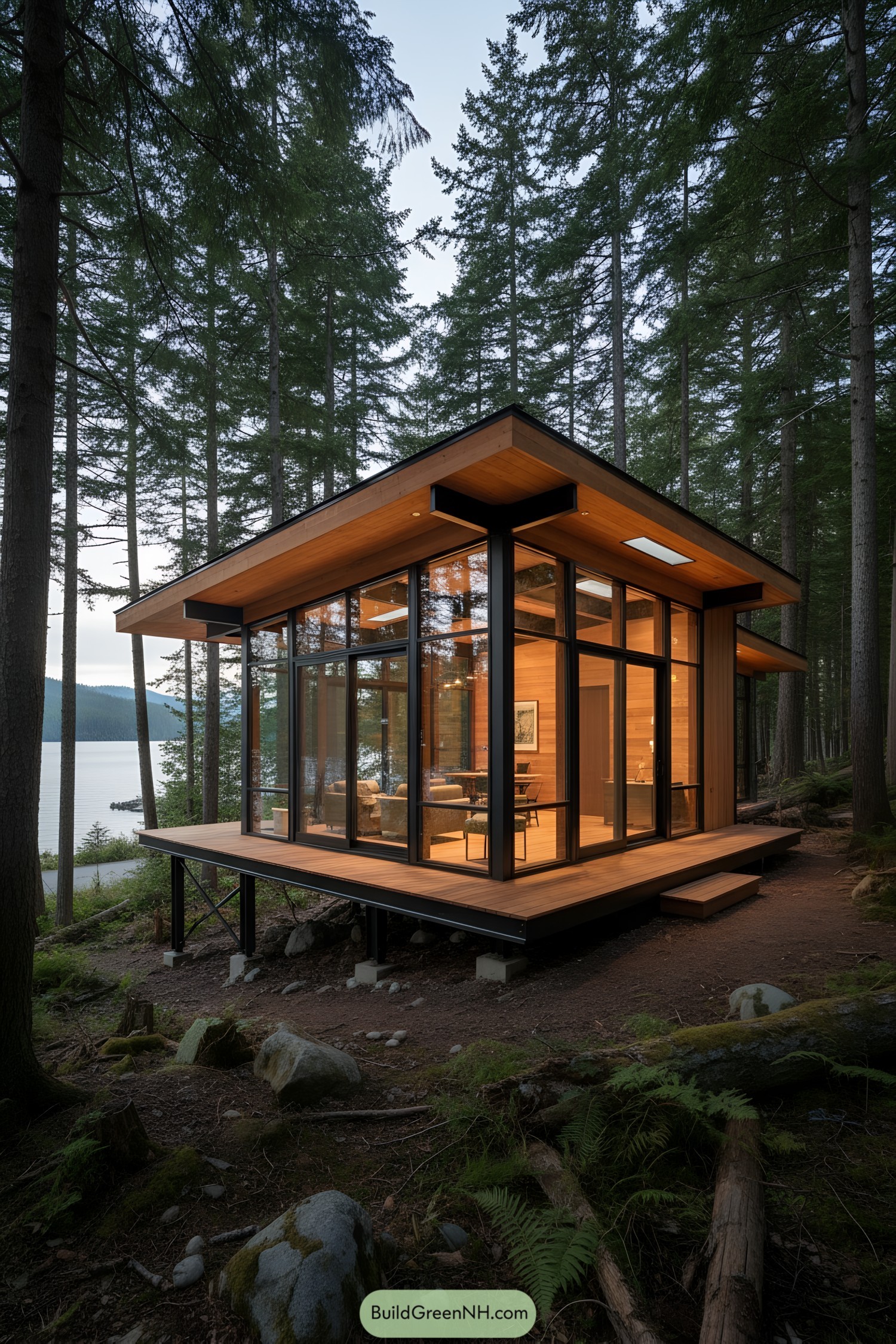
A low-slung roof floats over a black steel frame and floor-to-ceiling glazing, like a quiet treehouse with better chairs. The wraparound deck blurs indoors and out, letting the woods sneak into daily life without tracking in the mud (well, mostly).
Elevated piers lightly touch the slope, protecting roots and keeping the lake breeze moving under the floor for passive cooling. Warm cedar interiors and deep overhangs temper the glass, balancing views with comfort and shielding glare while the sun does its dramatic exits.
Forest-Edge Emberlit Glass Pod
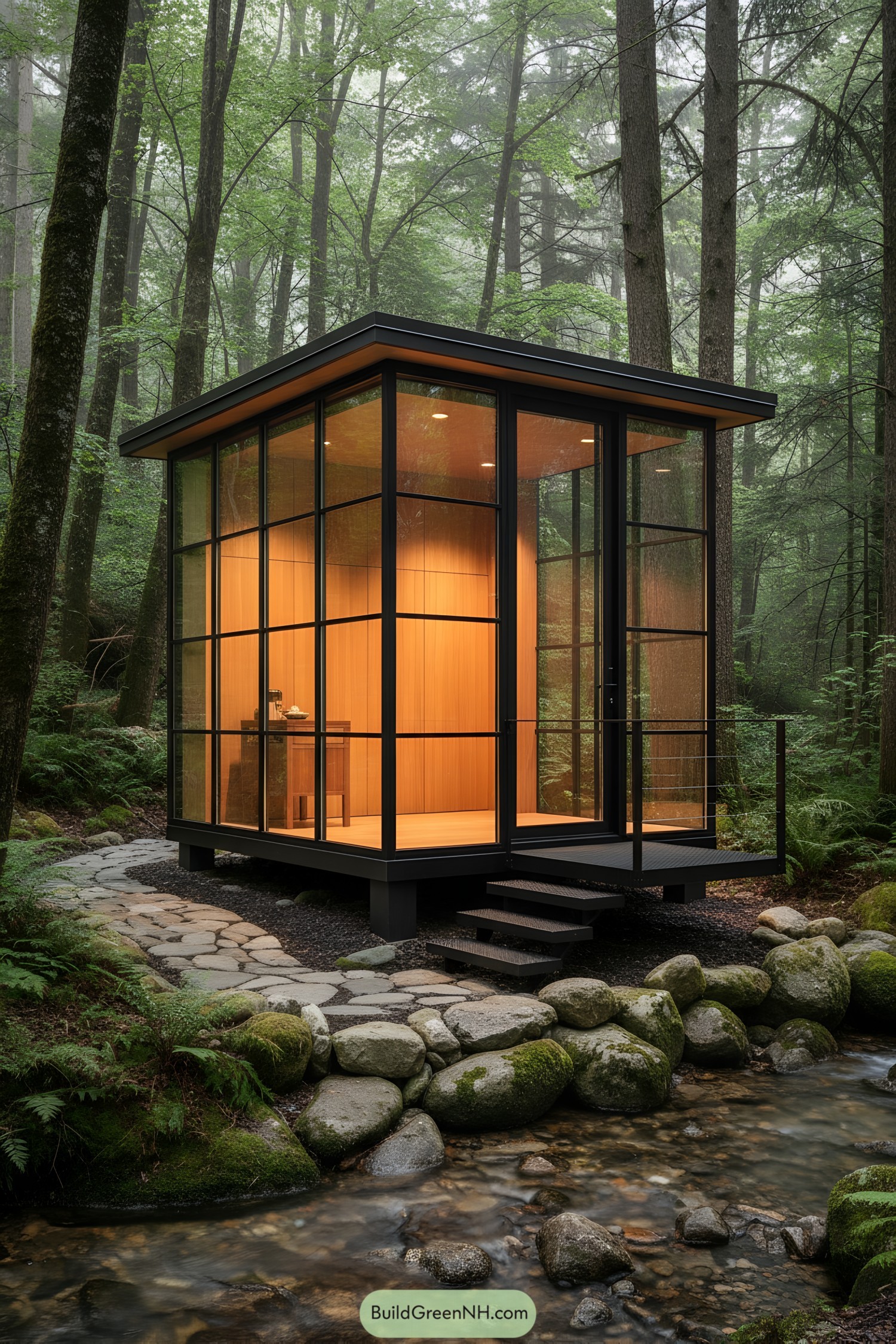
This compact pavilion leans into a simple rectilinear form wrapped in floor-to-ceiling glazing, drawing the forest right up to the room without the bug bites. The slim black mullions and floating roofline keep the silhouette crisp, while the warm cedar interior glows like a lantern at dusk.
Perched on short piers above the stream, it avoids ground disturbance and keeps feet dry when nature gets dramatic. A narrow metal stoop and cable railing add just enough utility without stealing the view, and that stone path?
It gently choreographs arrival, like a quiet drumroll to the main act.
Fernlit Sawtooth Glass Cabin
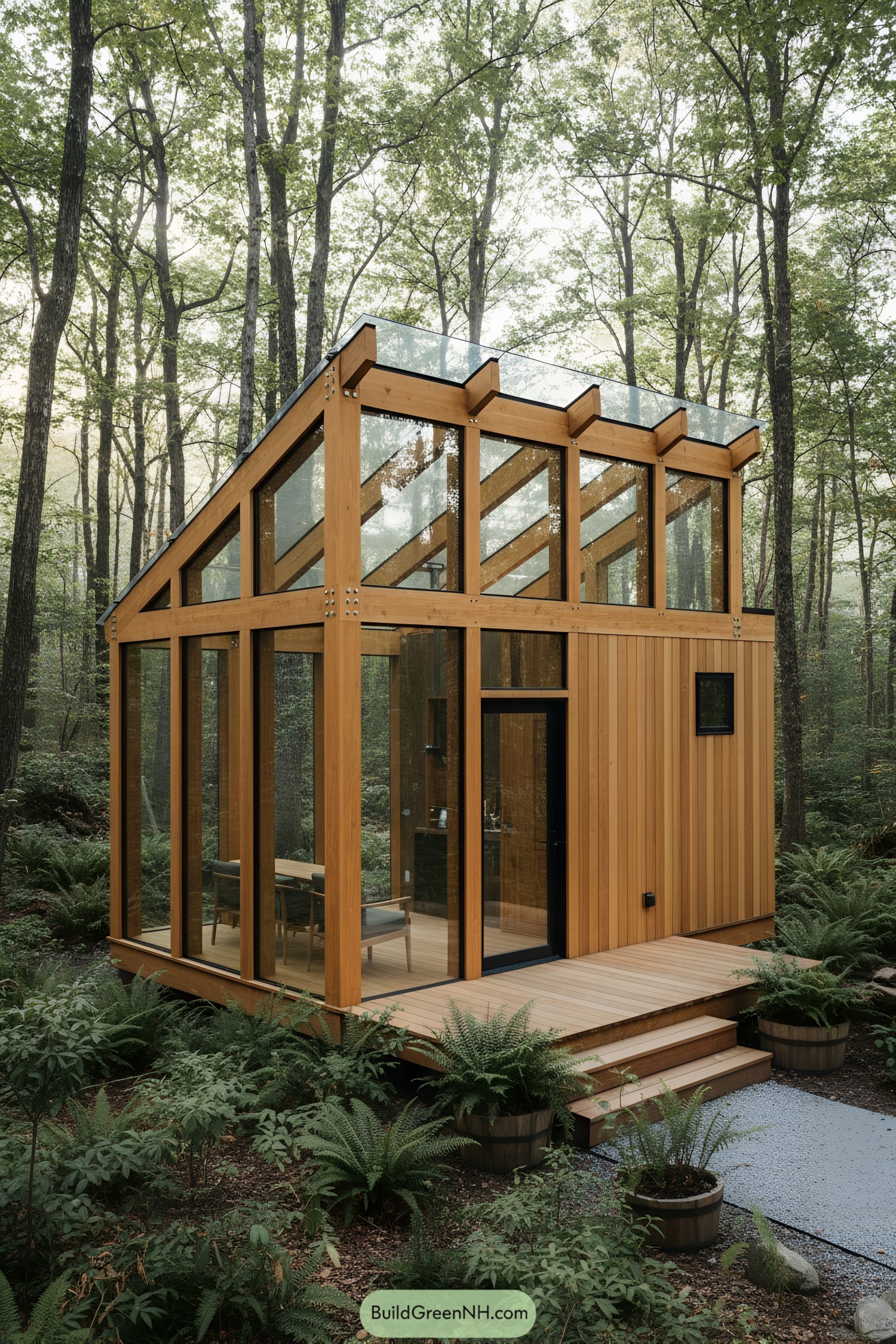
A sawtooth roof floods the main volume with soft northern light, while deep laminated beams keep the glazing rhythm honest and strong. The cedar rainscreen warms the facade and hides high-performance insulation, so it feels cozy even when the trees whisper cold.
Floor-to-ceiling panes frame the understory like a living mural, and the elevated deck lightly touches the ground to protect roots and drainage. Minimal black door and hardware punctuate the wood, giving just enough contrast—like eyeliner for cabins, but practical.
Summit Veranda Glass Chalet

A wide eave roof floats over floor-to-ceiling glazing, framing alpine panoramas like a living mural. The wraparound veranda and slim steel rail keep views clean while giving you a spot to sip cocoa and judge snowflakes like a pro.
Warm vertical timber cladding softens the crisp glass and black metal, a nod to Scandinavian cabins pared down for today. Elevated concrete plinth lifts the cottage above drifts and runoff, while deep overhangs and high-performance glazing boost passive solar gain and cut winter glare.
Hillside Triad Glass Micro Cabins
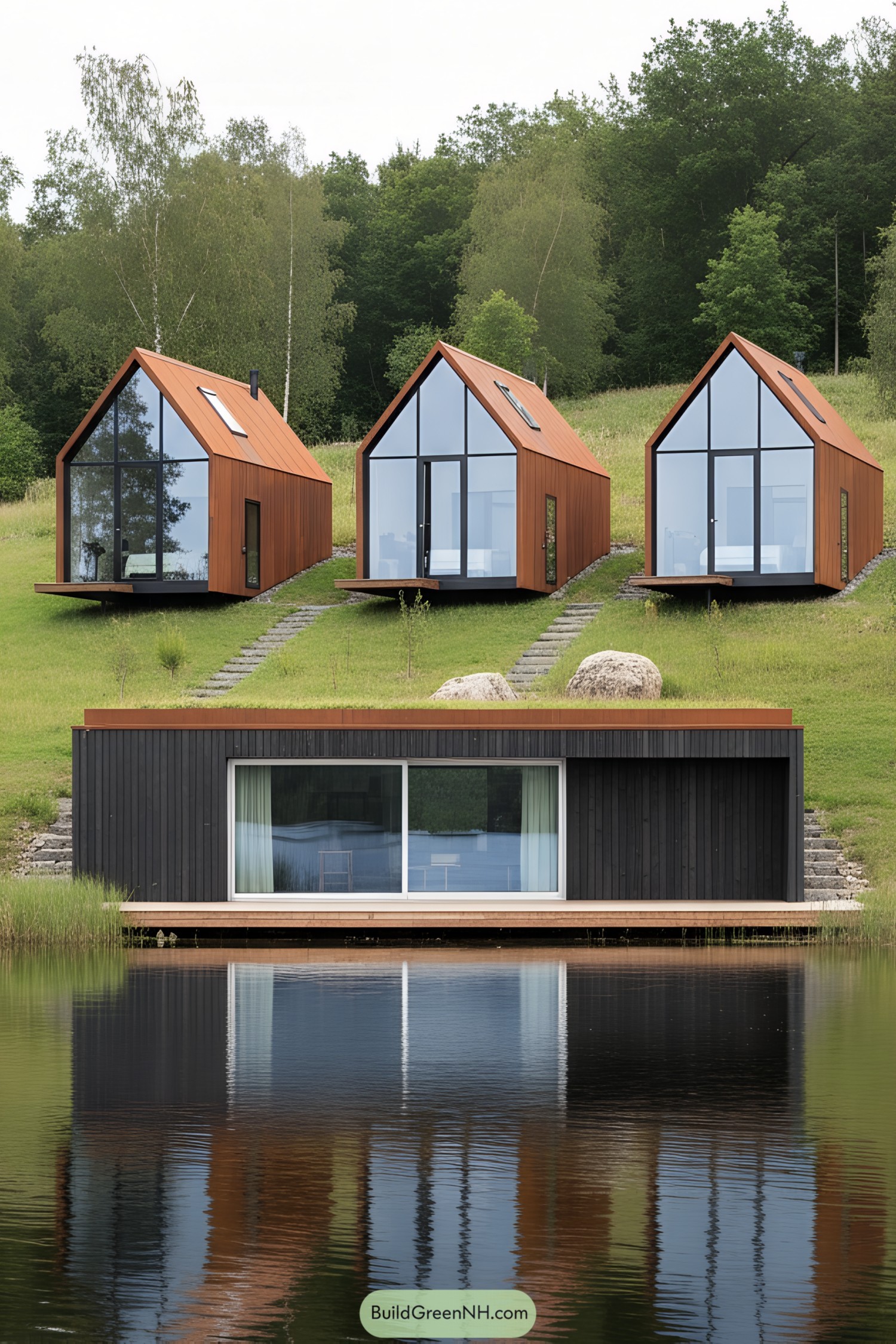
Each cabin is a crisp A-frame micro volume with full-height glazing and a slim cantilevered porch, angled to sip morning light and frame water views. Warm rust-toned cladding wraps cleanly over roof and walls, a single material move that keeps the forms honest and quietly modern.
The lower blackened-wood lodge anchors the ensemble, its low horizontal stance balancing the uphill trio like musical notes on a staff. Simple massing, aligned pathways, and repeated geometries create a calm rhythm—because yes, even cabins deserve good choreography.
Hemlock Peak Glass Hideout
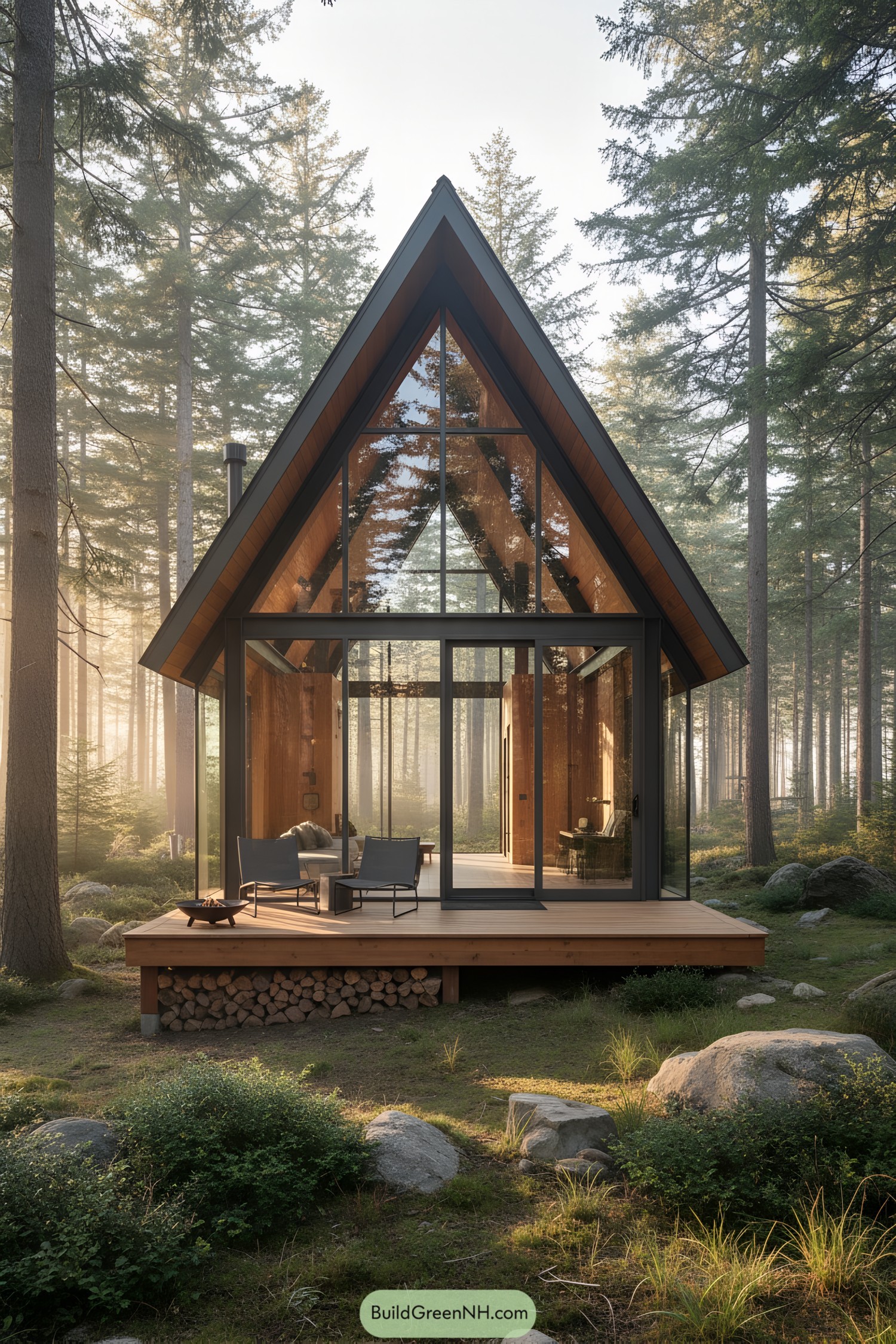
A steep A-frame roof wraps a full-height glass facade, framing the forest like a living mural and pulling daylight deep inside. Slim black mullions and exposed rafters keep the lines crisp while letting the warm cedar interior glow (no mood lighting required).
Sliding glass walls open to a low timber terrace, blurring inside and out for lazy-chair mornings and starry-night returns. The elevated platform tucks firewood neatly below and protects the envelope, a simple move that keeps the form clean and the feet dry.
Pin this for later:
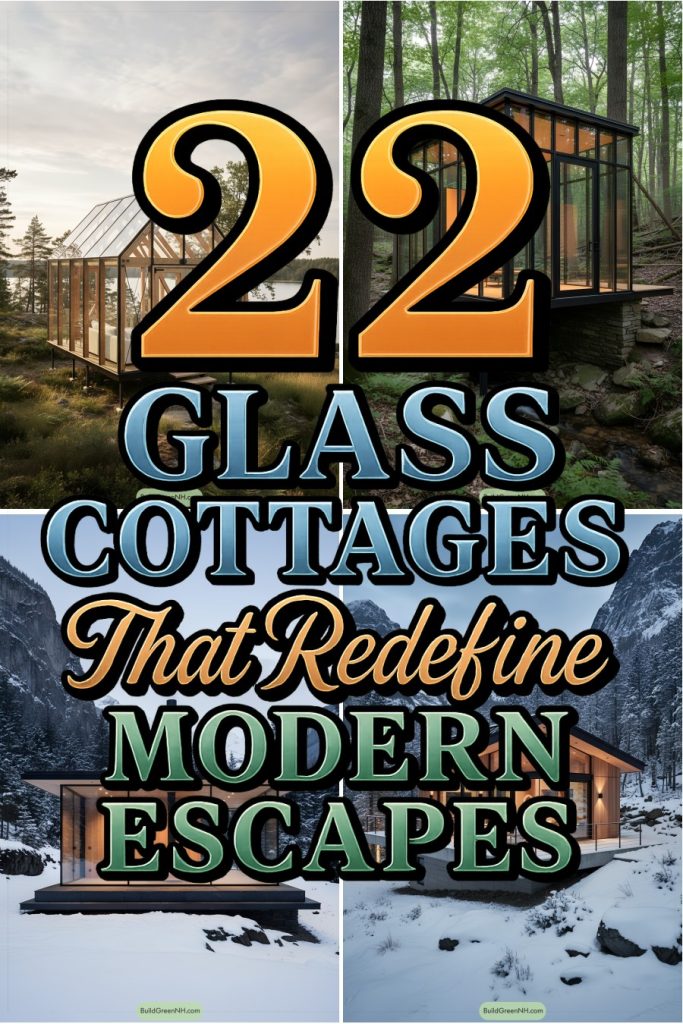
Table of Contents


