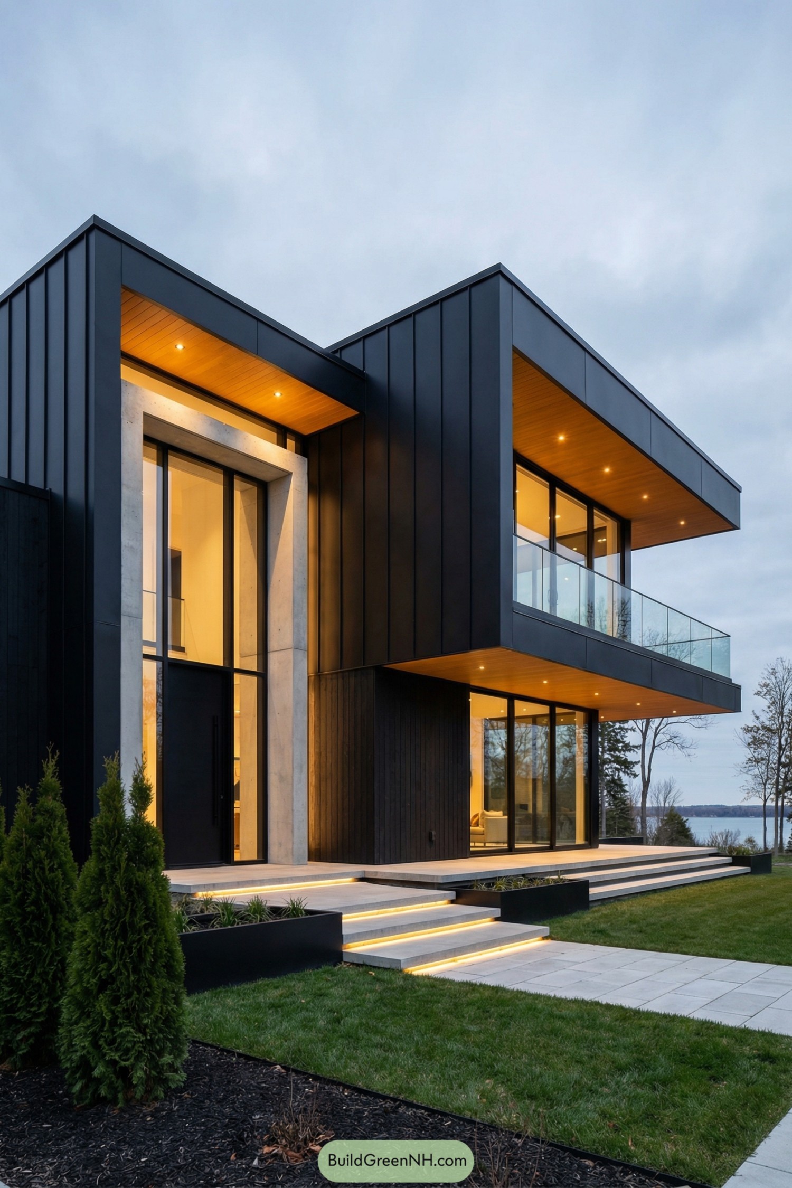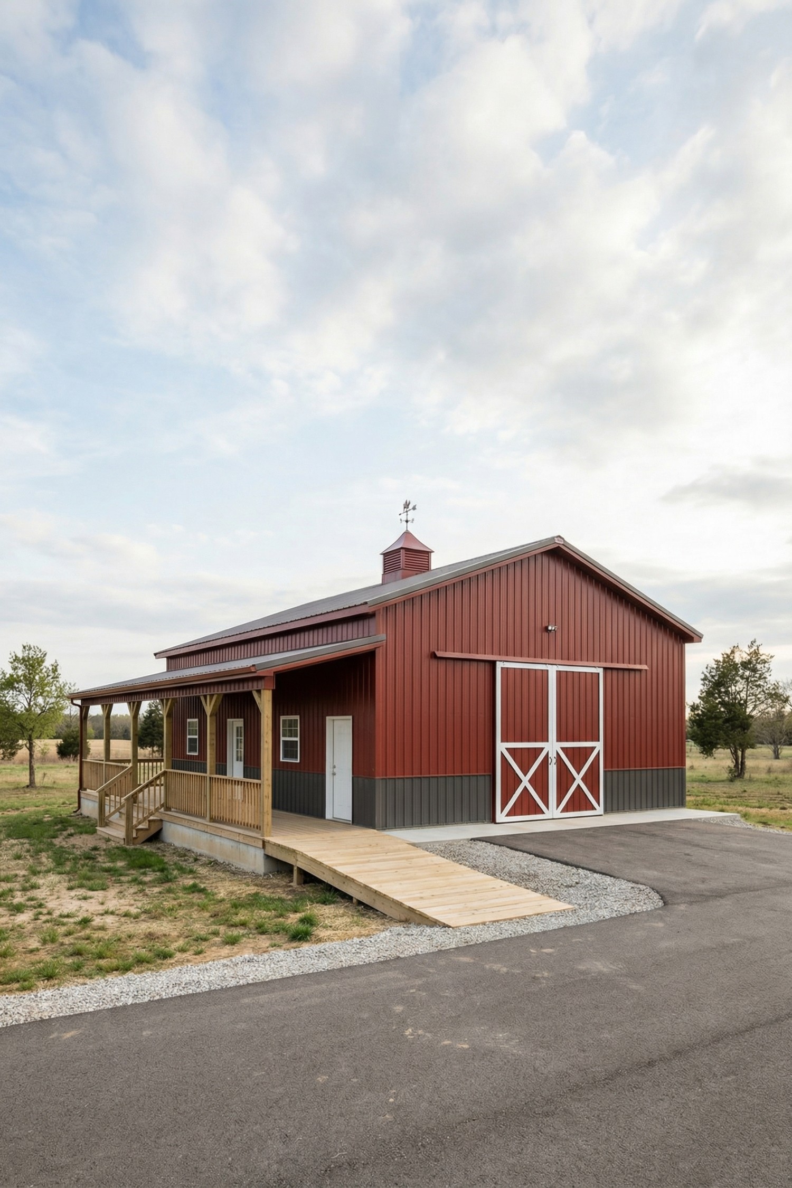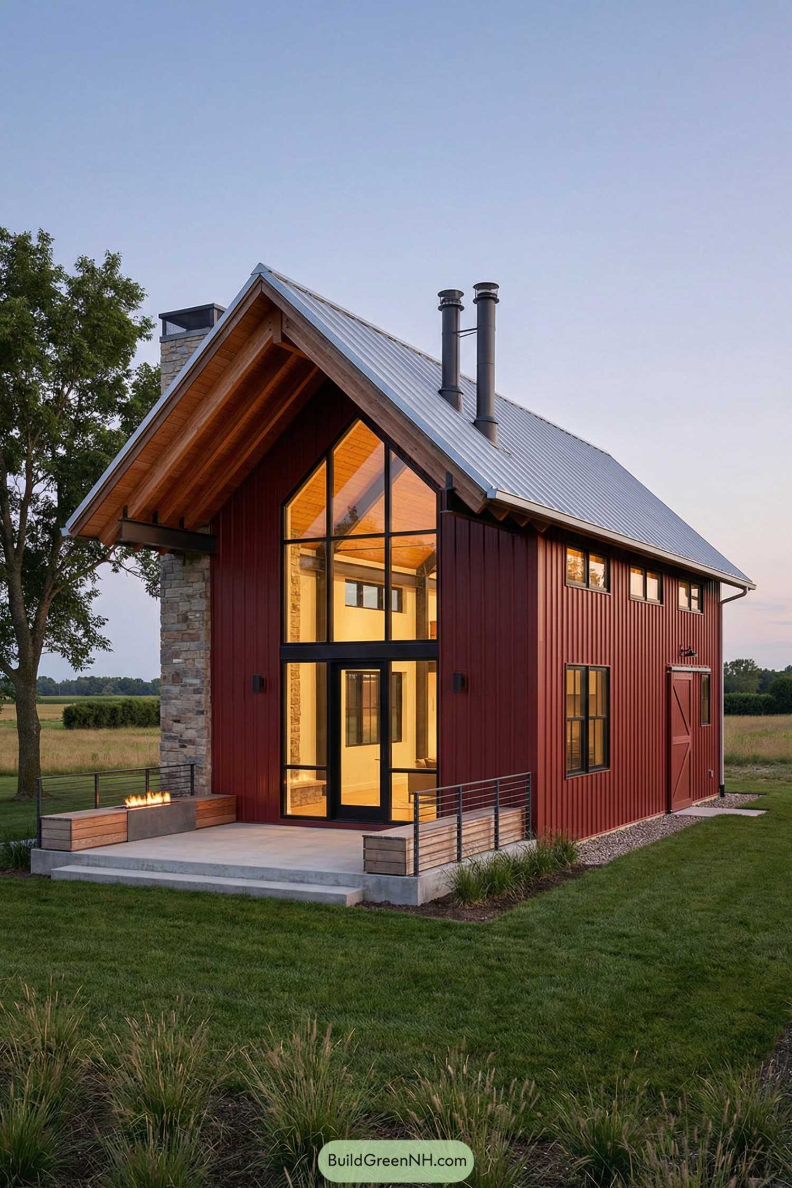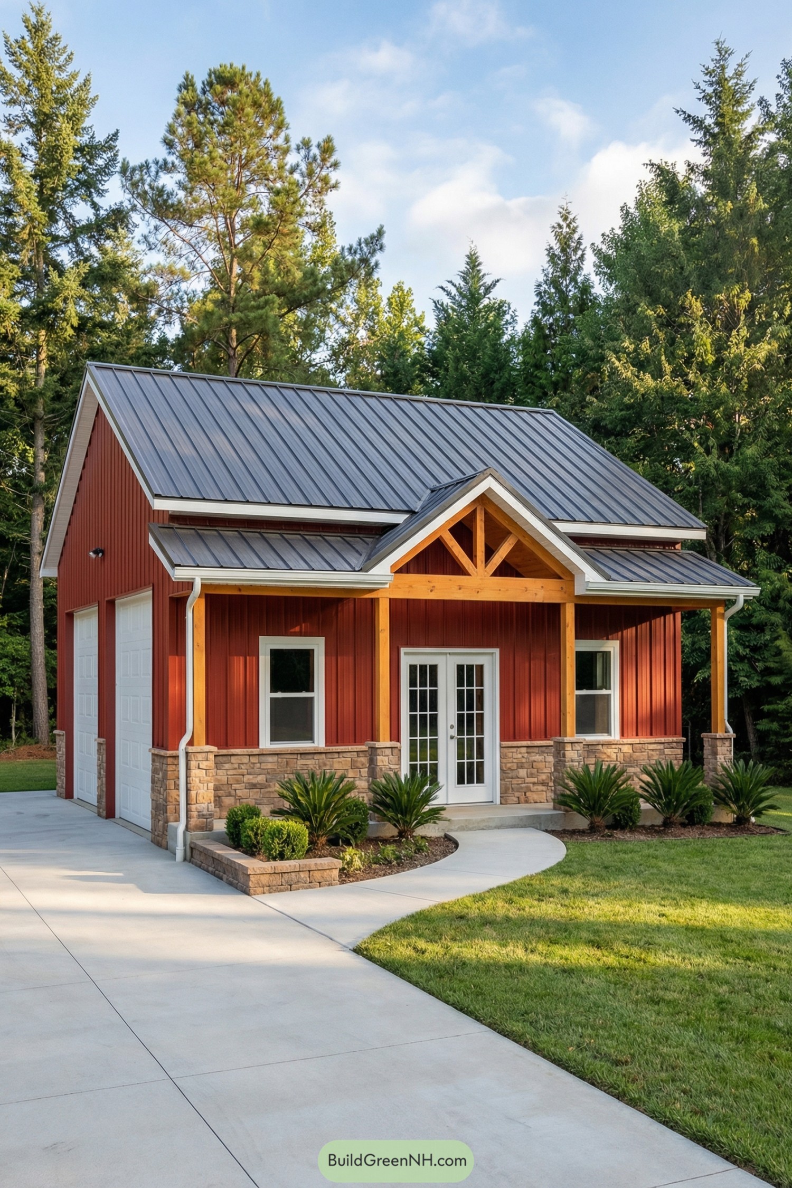Last updated on · ⓘ How we make our designs
Check out our dreamy winter cottage designs, an inspiration to make small spaces feel cozy, and use snow, wood, and light to create a retreat in winter wonderland.
Snow changes everything. It softens lines, quiets color, and asks a cottage to be more than cute—it has to be clever, warm, and honest.
These designs try to answer that, with roofs that shrug off drifts and windows that sip winter light like it’s hot cocoa.
We pulled from alpine farmhouses, Nordic restraint, and the way old timber cabins settle into their sites—humble forms, tailored details, nothing fussy.
The essentials? A cozy fireplace first, then layouts that make small spaces feel generous. It’s beauty with a job to do—because romance is nice, but toasty toes are non‑negotiable.
Wraparound Porch Farmhouse

This farmhouse leans on New England heritage—simple massing, steep gables, and a stone chimney that anchors the silhouette. The wraparound porch is not just charm; it buffers wind, creates a snow-shedding edge, and frames warm window glow like a lantern.
Shingle cladding and crisp white trim keep proportions clean while adding texture that pops against winter light. Tall, evenly spaced windows optimize low-angle winter sun, and that modest dormer and gable vent give the attic breathing room without fussy theatrics.
Sunroom Gable Retreat
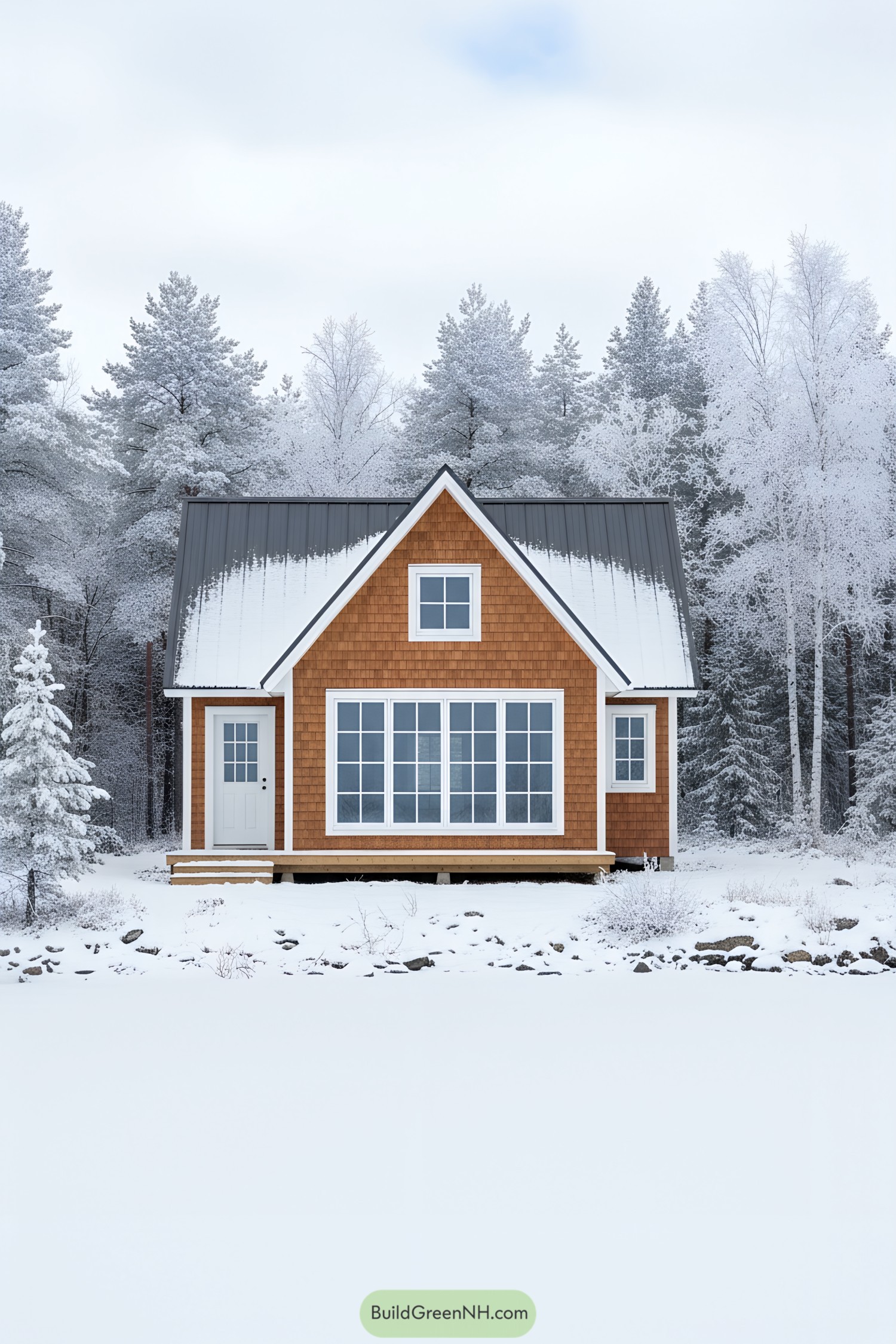
This cozy retreat leans into a classic A-frame gable, then softens it with warm cedar shingles and crisp white trim. The wall of mullioned windows frames the view like a panoramic postcard and sneaks in solar gain on bluebird days.
A standing-seam metal roof shrugs off snow loads and channels meltwater cleanly—low maintenance is the real luxury. Slim overhangs and a lifted pier foundation keep the footprint light on the site, while the compact massing makes heating efficient and downright sensible.
Alpine Timber Symmetry
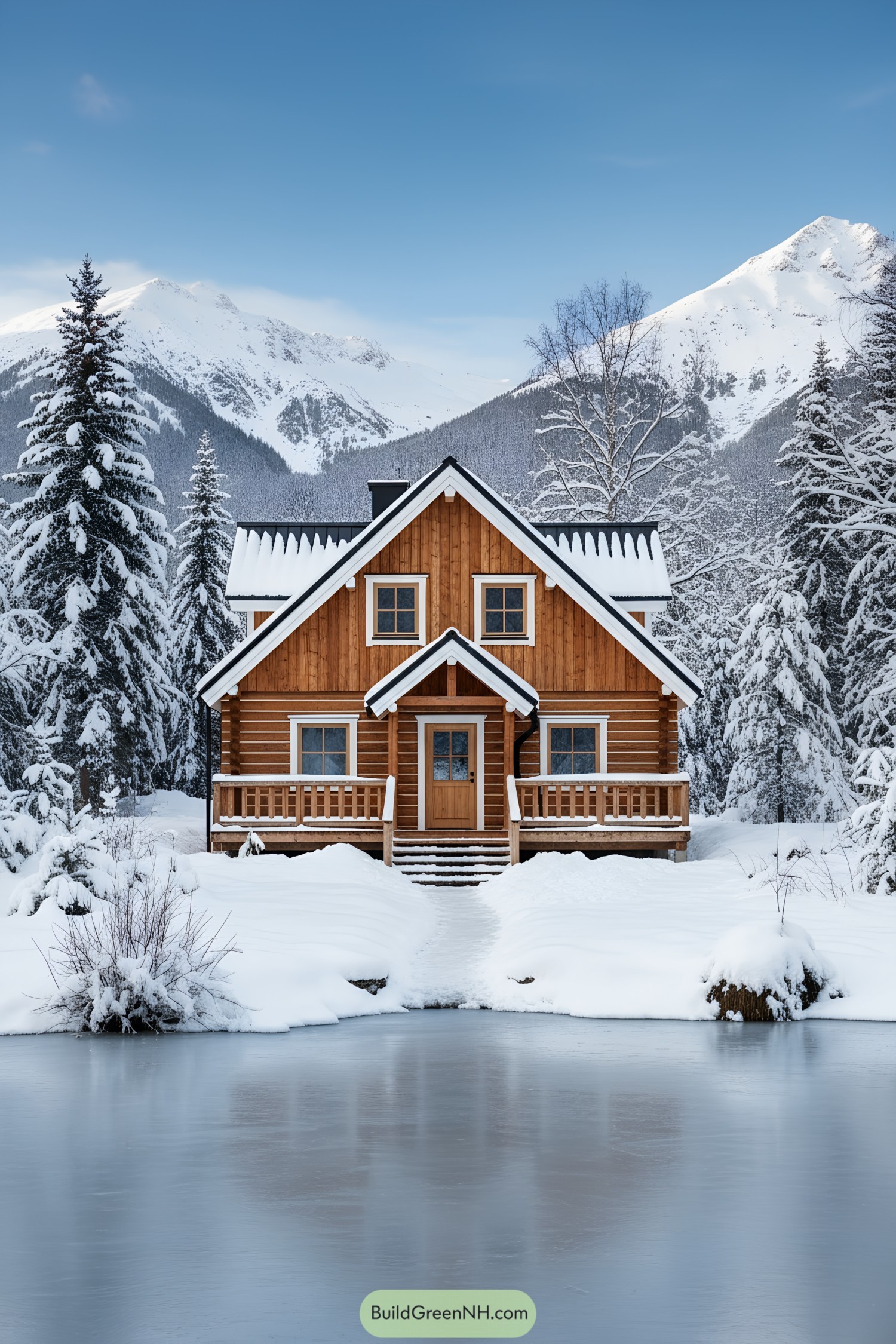
This cedar-clad cabin leans into alpine symmetry, with twin dormers framing a steep, snow-shedding gable. The deep eaves and tight trim lines aren’t just pretty—they’re engineered to control meltwater and keep the facade crisp all winter.
A stout front porch wraps the entry like a warm handshake, giving boots a place to breathe and snow a place to fall. Log-corner detailing and chunky rail posts nod to classic Nordic craft, while the centered stair and balanced window rhythms keep the whole composition calm, like it already knows where the hot cocoa lives.
Nordic Snowcrest Cottage
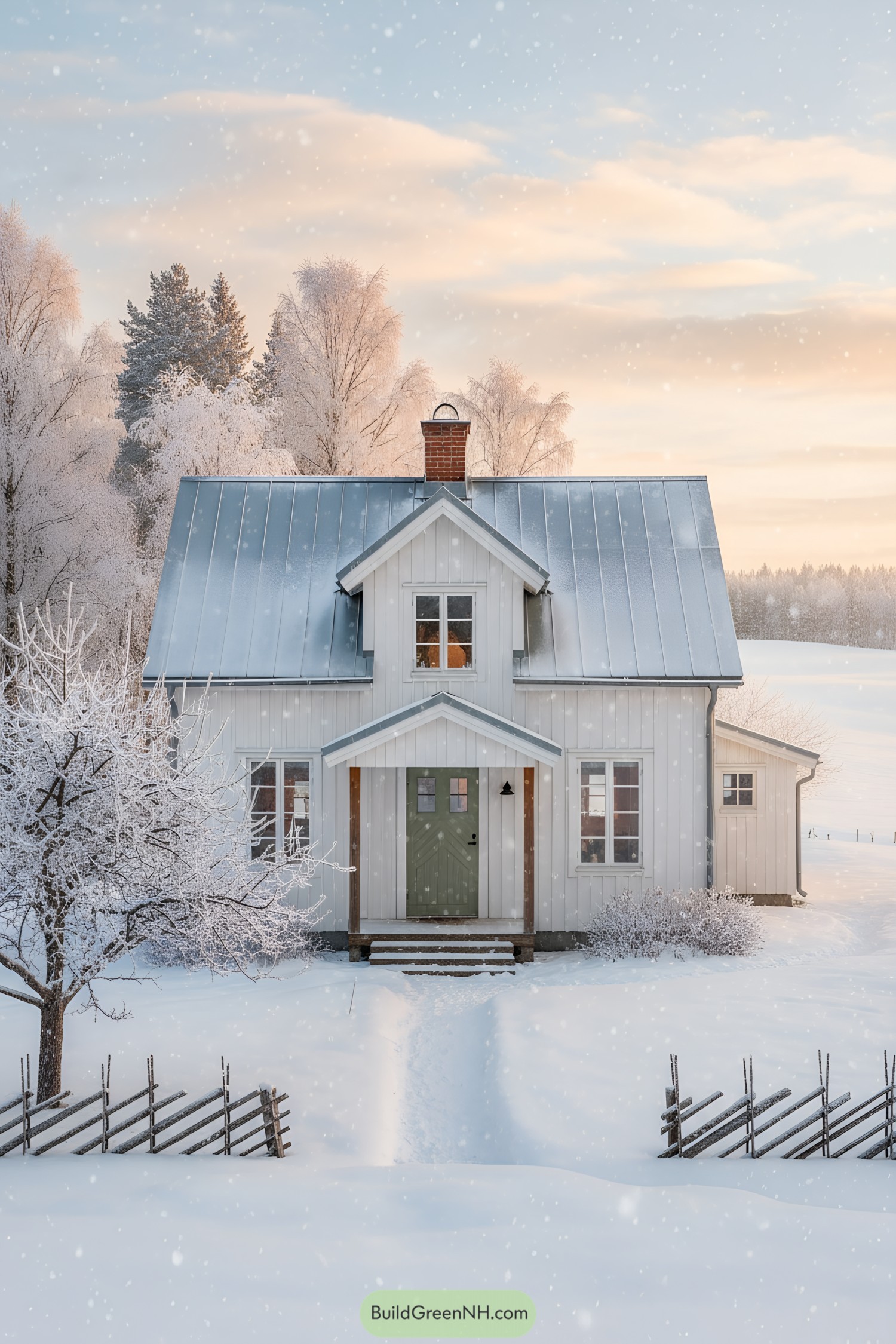
This compact Nordic cottage leans on clean vertical siding, steep metal roofing, and a centered cross-gable to shed snow fast and look quietly timeless. The moss-green plank door and brick chimney add warm accents that punch through the winter palette, like mittens you can actually find.
Windows are grouped symmetrically for balanced elevation and passive daylighting, trimming energy use while keeping rooms bright on short winter days. The petite entry porch creates a snow-buffered threshold, and those tight eaves with standing seams keep icicles in check—less drama, more cocoa.
Frostside Timber Haven
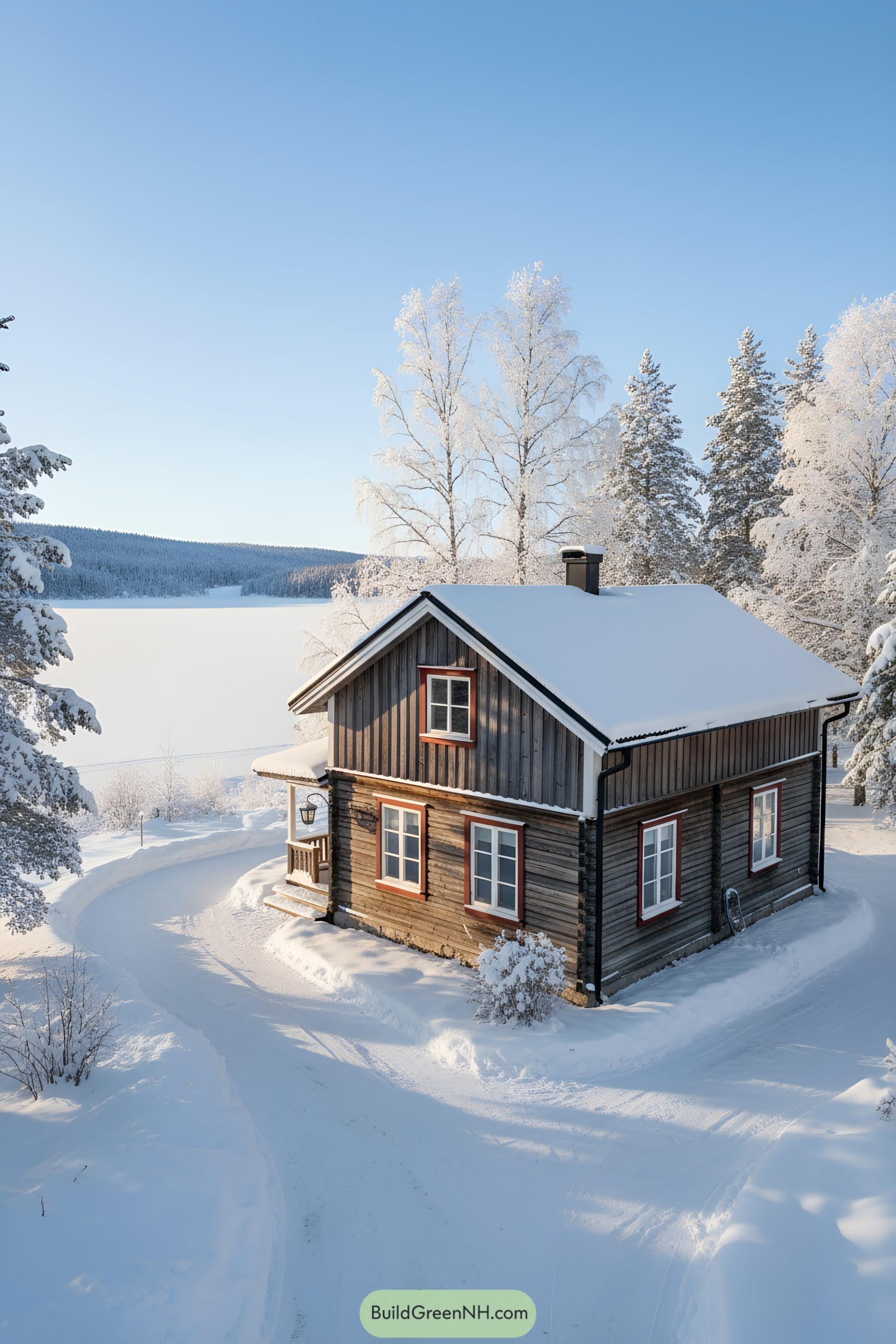
Clad in weathered vertical and horizontal timber, the cottage leans into honest materials that age gracefully under harsh winters. A tall gable with a compact dormer pulls light deep into the rooms while the generous roof overhangs keep drifting snow off the walls and windows—small details, big comfort.
The steep metal roof sheds snow fast, and those crisp red window casings pop for visibility in whiteout days (and, well, they’re charming). A snug entry porch creates a wind break, and the raised stone base lifts the structure above meltwater, protecting the wood and saving headaches come spring.
Gabled Hearth Snowhouse
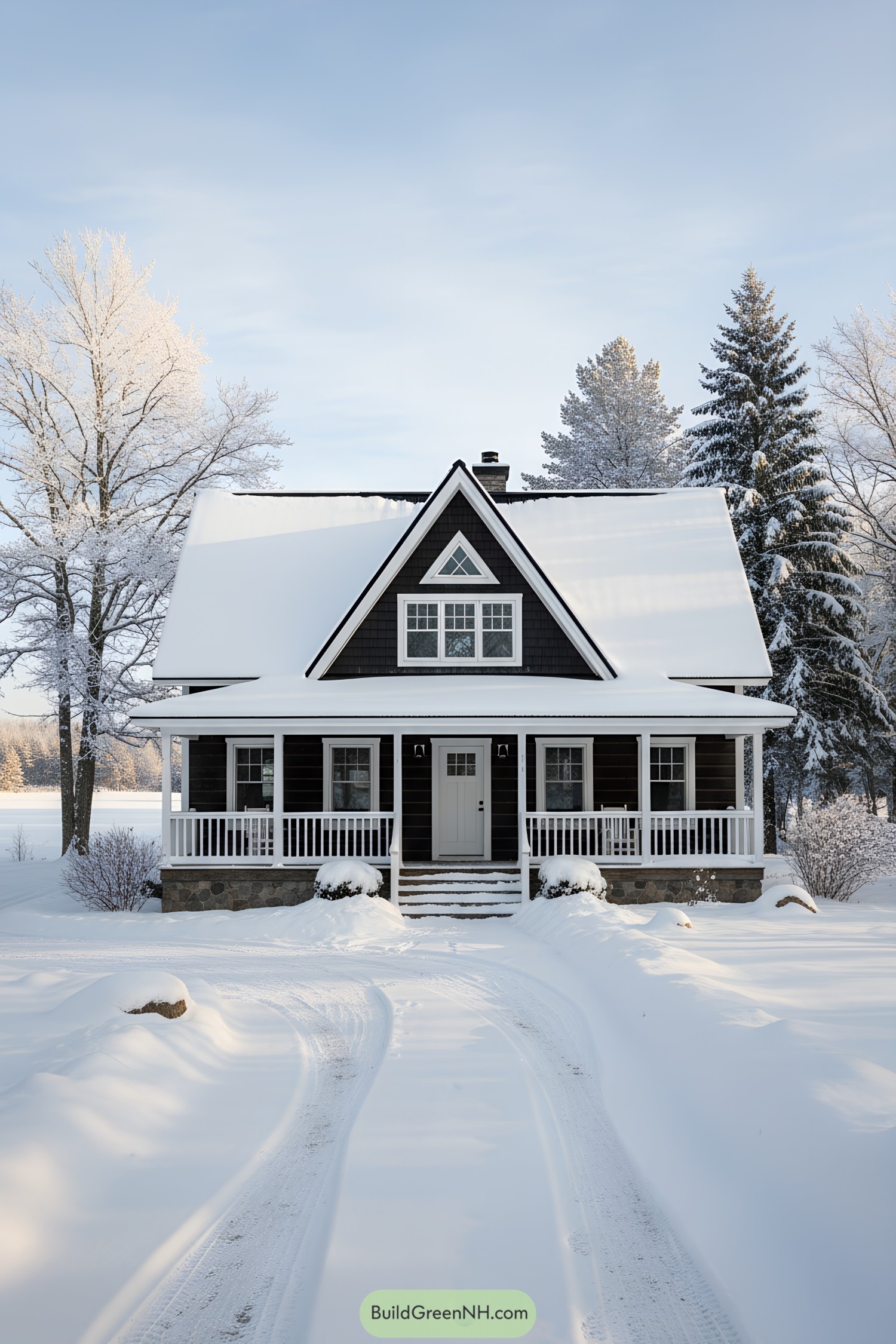
This compact cottage leans into a steep A-frame gable that sheds snow like a pro, with a crisp triangle window adding a playful wink to the facade. Dark-stained shingles contrast the white trim, giving the elevation that clean, high-contrast winter sharpness we crave.
A full-width porch wraps the entry in shelter, set on a stone skirt that grounds the building and shrugs off frost heave. Symmetrical windows tighten the composition and pull winter light deep inside, while the simple rooflines keep maintenance low and the silhouette timeless.
Stone Hearth Meadow Cabin
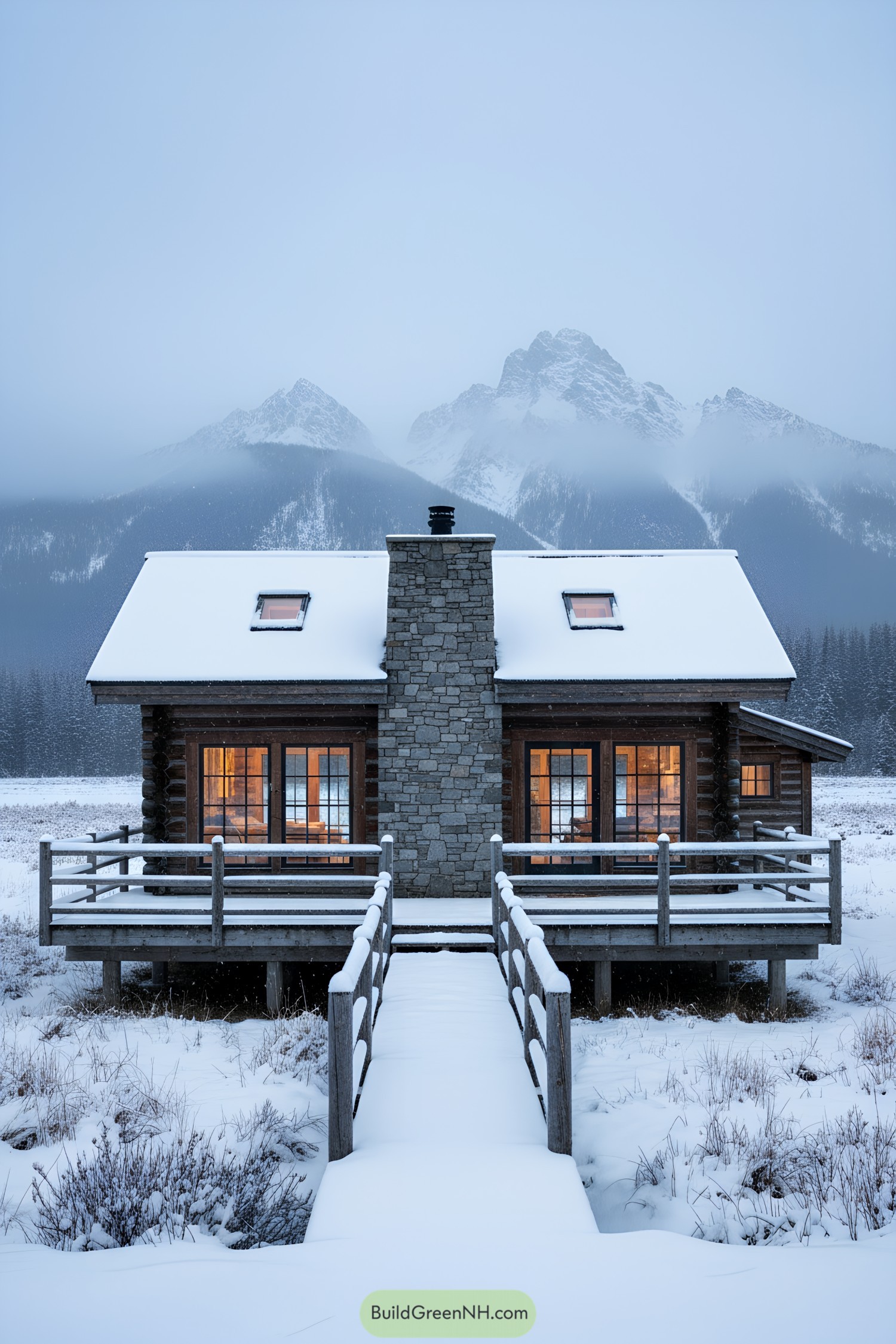
This compact cabin pairs stacked log walls with a commanding stone chimney spine, borrowing cues from Alpine refuges where warmth is the hero. A raised deck wraps both sides, keeping snowdrifts at bay and giving those windows space to glow like lanterns at dusk.
Steep metal roofing sheds heavy snow fast, while twin skylights pull pale winter light deep into the core—small details, big comfort. Gridded doors and windows echo classic mountain vernacular, but they’re sized generously to frame the peaks and, frankly, to make hot cocoa feel like a design feature.
Evergreen Gable Hearth Cottage
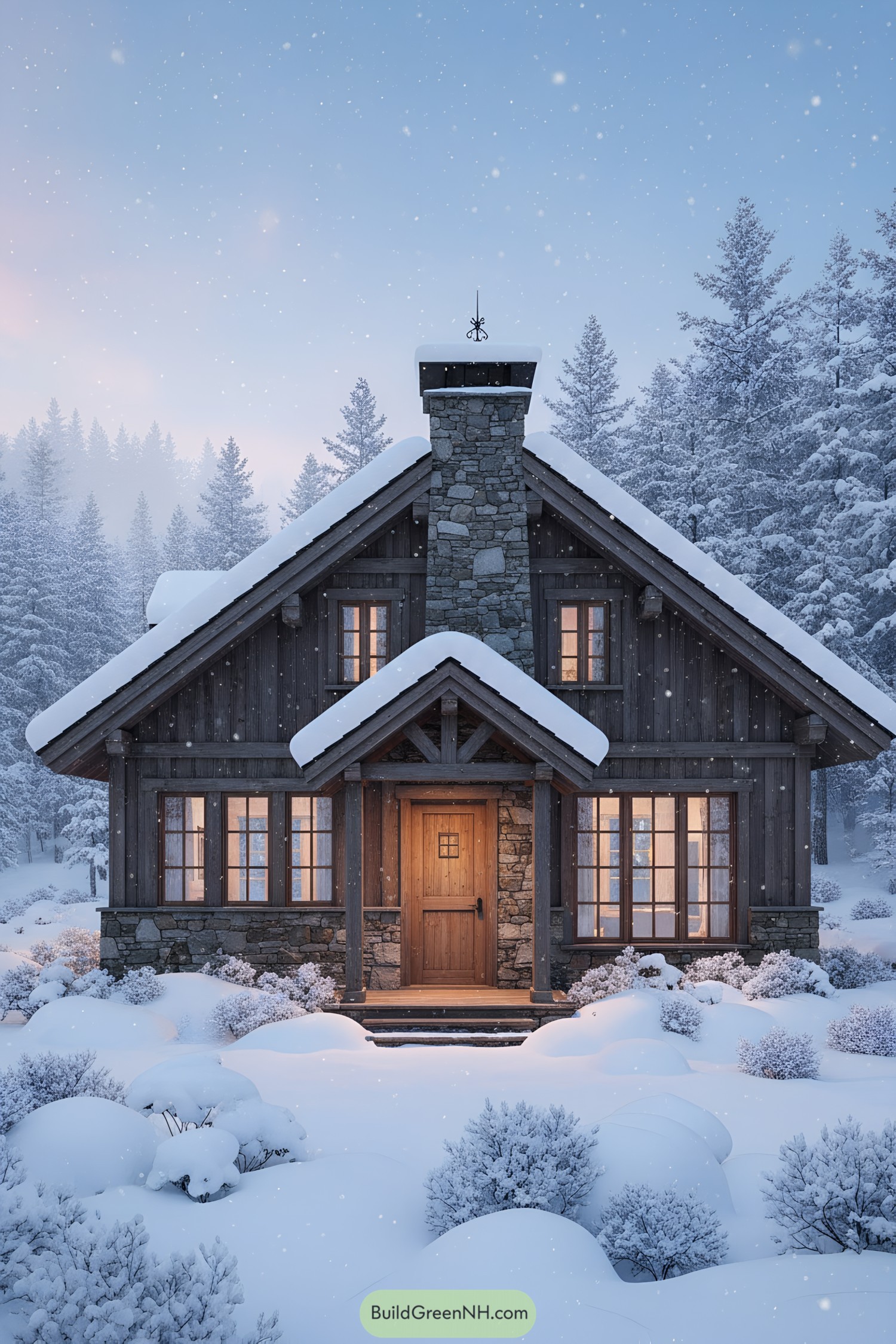
This compact lodge pairs dark-stained vertical siding with hand-laid fieldstone, creating a warm contrast against the snow. Steep intersecting gables shed heavy drifts quickly, while the centered chimney anchors the silhouette like a mountain cairn.
A small entry porch with timber trusses frames the solid plank door, inviting but practical for wet boots and big winters. Gridded windows cluster symmetrically to catch low winter light, and deep eaves protect the walls so maintenance stays low and spirits stay high.
Stone-Lodge Alpine Hideaway
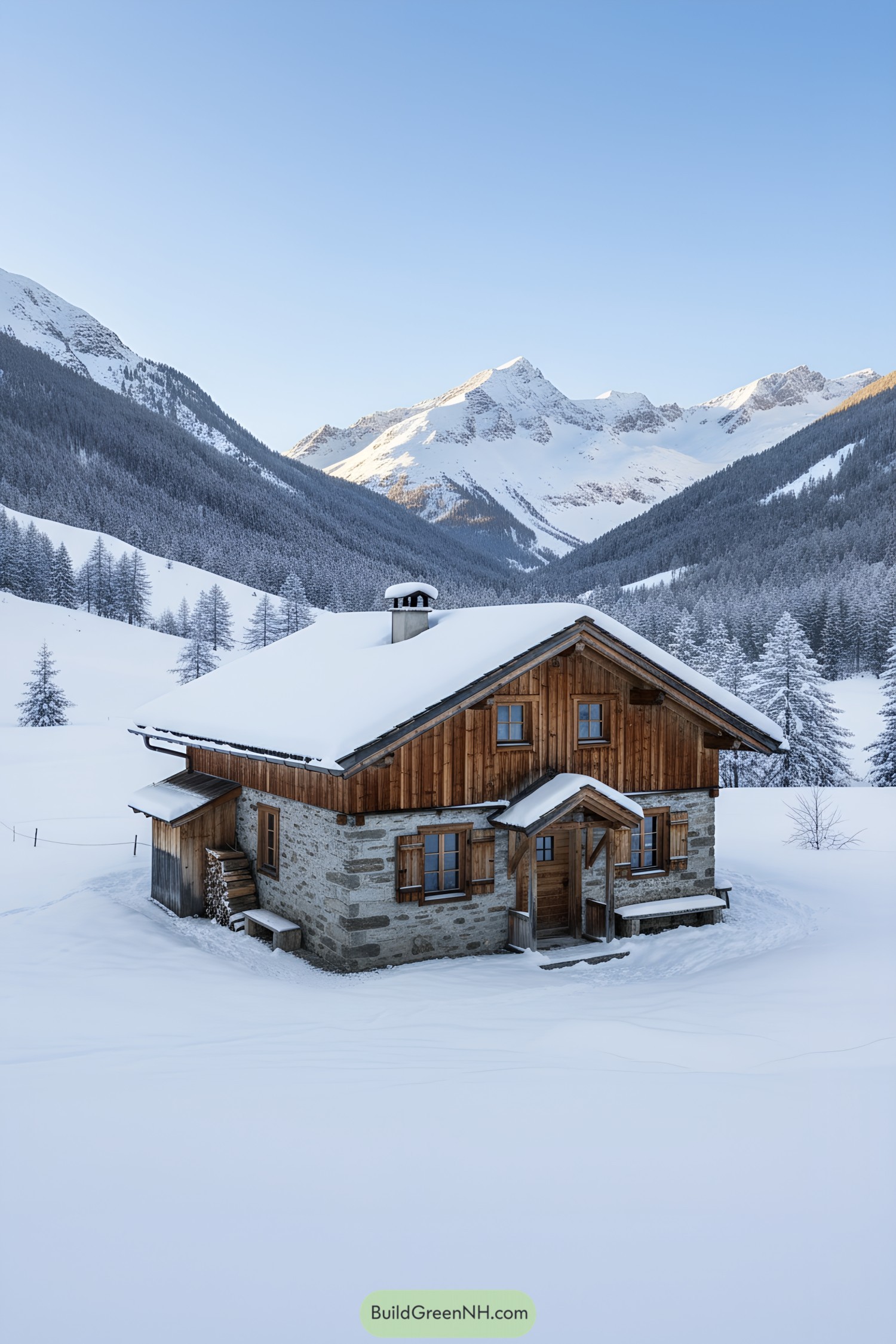
This compact lodge blends rugged fieldstone with warm vertical cedar, a pairing lifted straight from high-alpine farmsteads that knew a thing or two about weather. A steep, snow-shedding gable and tight eaves keep drifts at bay, while chunky window trim and shutters add charm and serious wind protection.
Inside, the central chimney stacks the heat right where it counts, and small, well-placed windows balance daylight with insulation. The sheltered entry porch acts like a snow brake and a mudroom buffer—because nobody likes slush in their socks.
Birch-Lined Lantern Porch Cabin
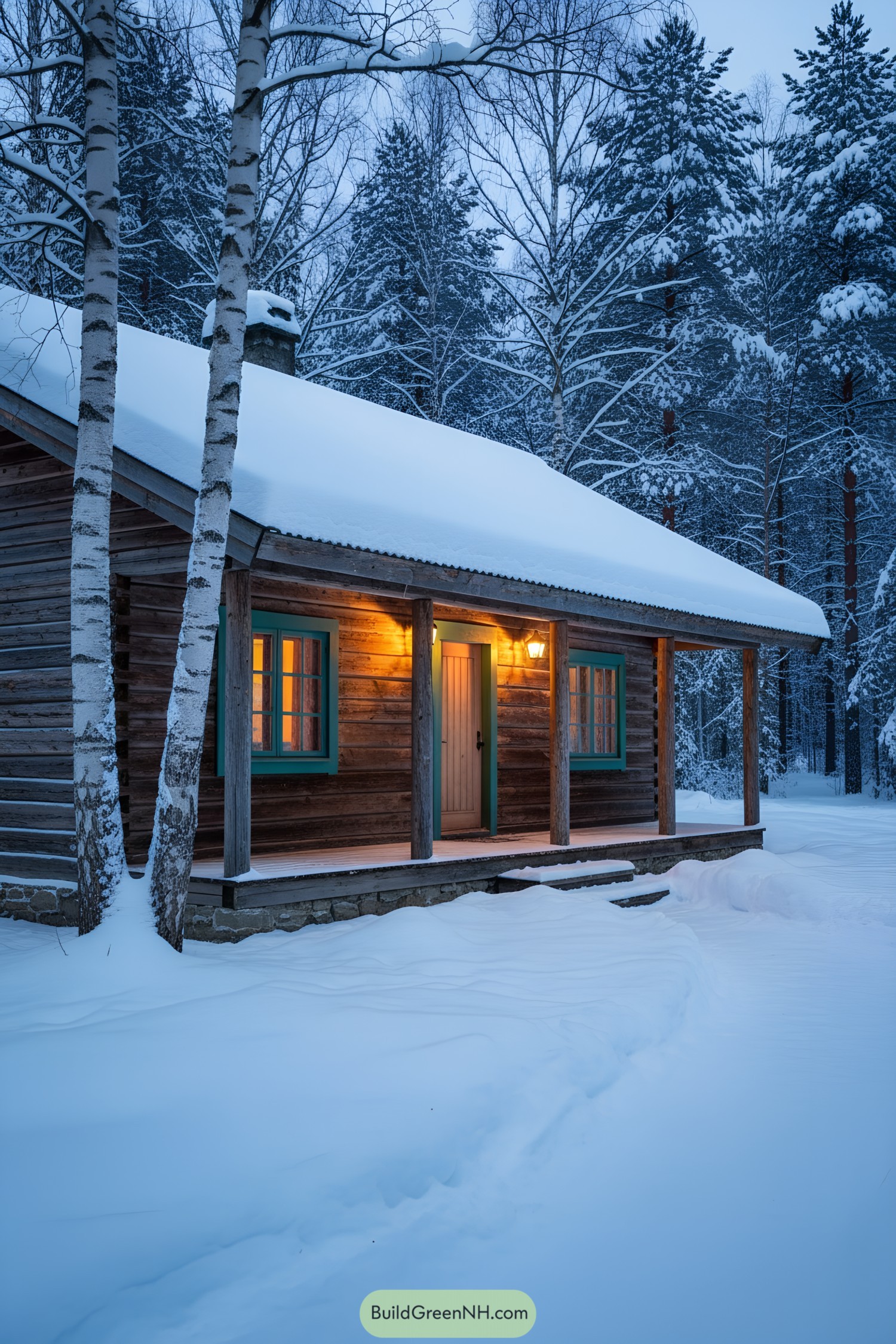
This snug cabin leans into vernacular Nordic cues: low eaves, a deep porch, and hefty round posts that shrug off drifting snow. The teal-trimmed windows pop against weathered timber, giving warmth and a touch of cheer when the forest goes monochrome.
A simple rectangular plan keeps the roof a single, steep shed that sheds snow predictably and reduces ice dams—less drama, more cocoa. Stone stem walls lift the floor above meltwater while the covered entry protects doors and thresholds, because boots and snow never negotiate fairly.
Snowlit Log Lantern Lodge
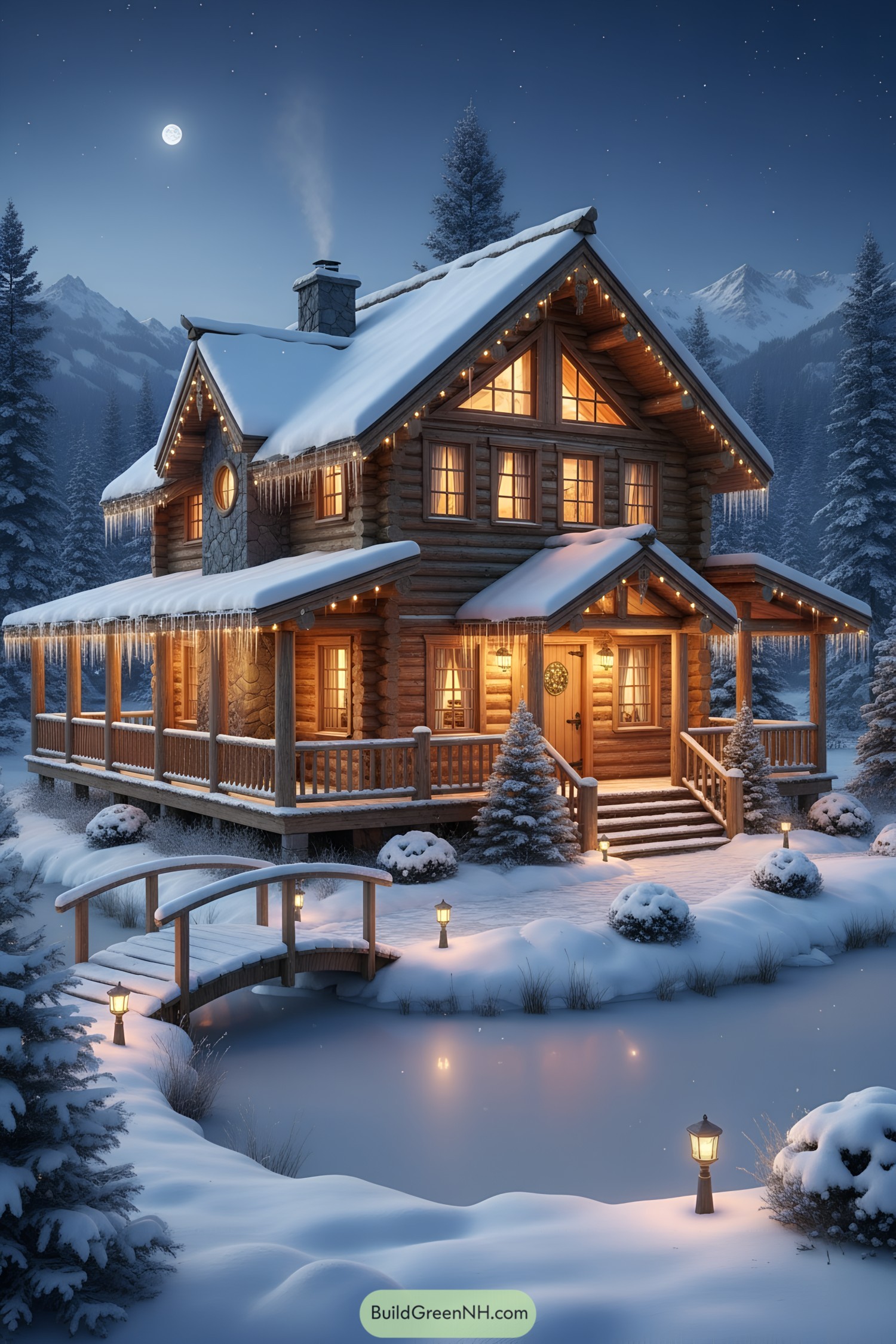
This timber-forward lodge leans into classic log construction, a stacked roundwood facade warmed by amber windows and a chunky stone chimney. Steep gables and deep overhangs handle heavy snow loads, while the icicle-trimmed eaves add a little holiday drama without trying too hard.
A wraparound porch rides on stout piers, lifting the deck above snowdrifts and keeping entries dry and safe. Lantern posts and a small arched bridge choreograph a gentle arrival sequence, proving that circulation can be both practical and a tiny bit storybook.
Mint-Green Dormer Hearth Cottage

Steep twin dormers punch up the roofline, shedding snow cleanly while framing the chimney like a little brick exclamation point. A full-width porch with delicate brackets softens the silhouette and offers a dry landing zone when the flakes won’t quit.
Shingle cladding in a muted sage reads cozy against the whiteout, a deliberate choice to calm the facade and highlight window trim. Generous overhangs, tight eaves, and a raised foundation protect siding from meltwater and drifting snow—small moves that add up to real winter comfort.
Riverbend Log Ember Cottage
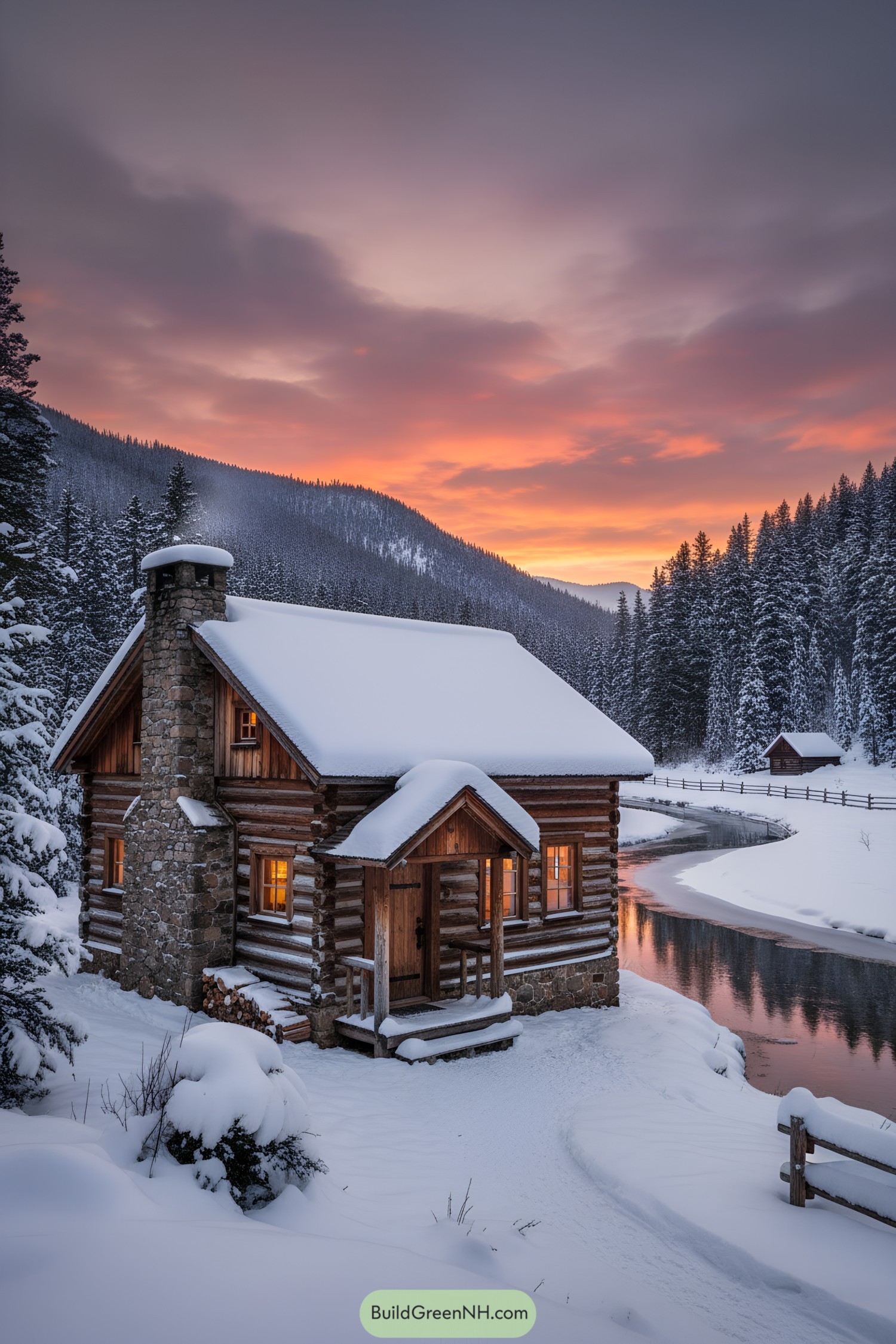
Hand-hewn log walls sit on a sturdy fieldstone base, giving the mass a grounded, timeless feel that shrugs off deep snow. The compact gable keeps roof spans simple and strong, while the snug entry porch steps out just enough to block wind like a loyal friend holding the door.
A tall stone chimney anchors the form and signals a heat source that’s as honest as it gets. Warm window grids are scaled small to conserve heat yet placed to catch river reflections—because efficiency can still be a little romantic, right?
Moonrise Pine-Drift Log Cabin
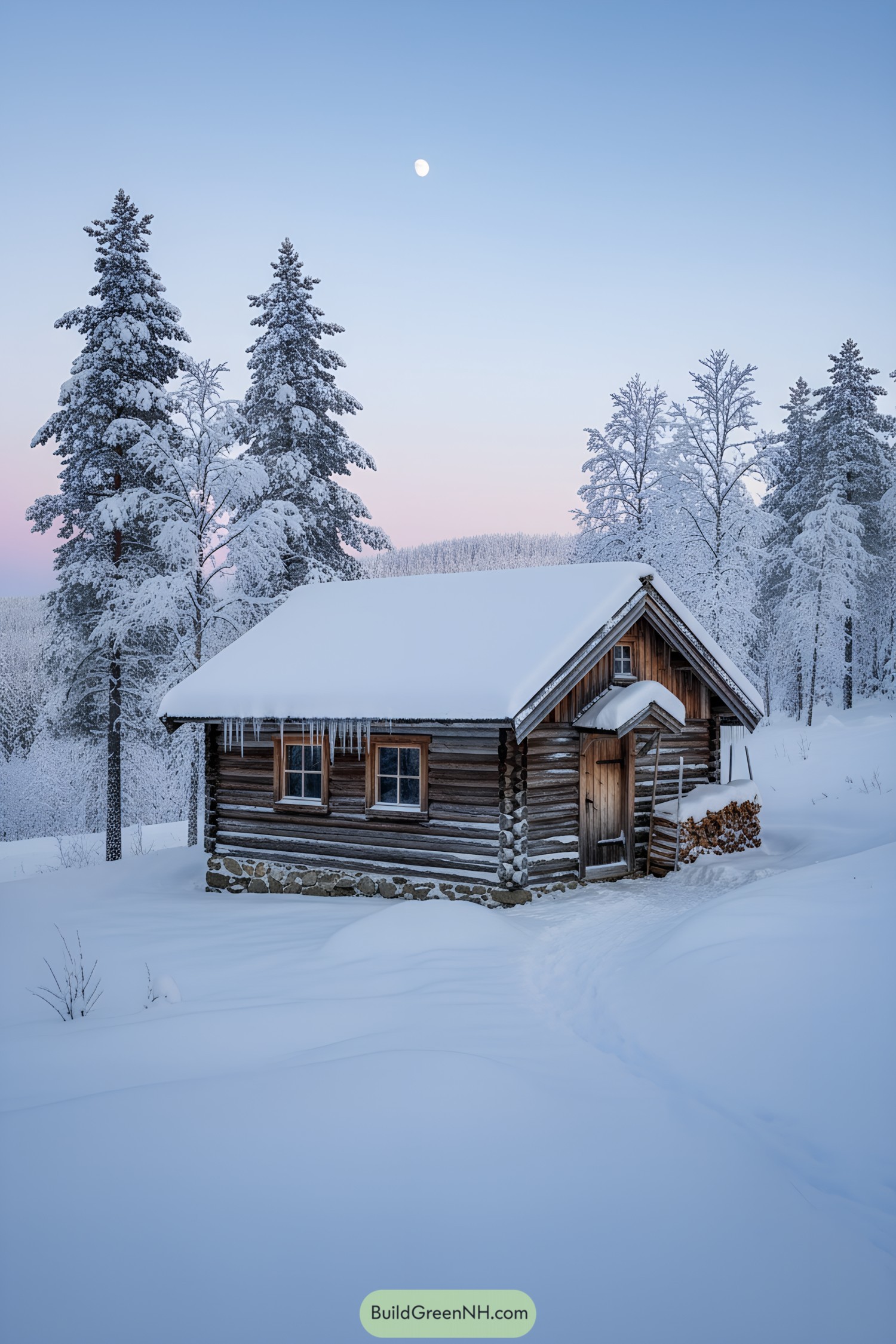
Hand-hewn logs and a stone plinth ground the form, with a steep gable roof sized to shed heavy drifts and those dramatic icicles. The compact massing keeps heat in, while aligned, small-paned windows punch warm apertures through the timber rhythm.
A snug entry hood shields the door from prevailing winds—simple, yes, but it saves your boots and the threshold. Firewood stacked under the eave and tight corner notching nod to vernacular Nordic craft, proving that beauty follows function when winters get real.
Fairytale Turret Frost Cottage
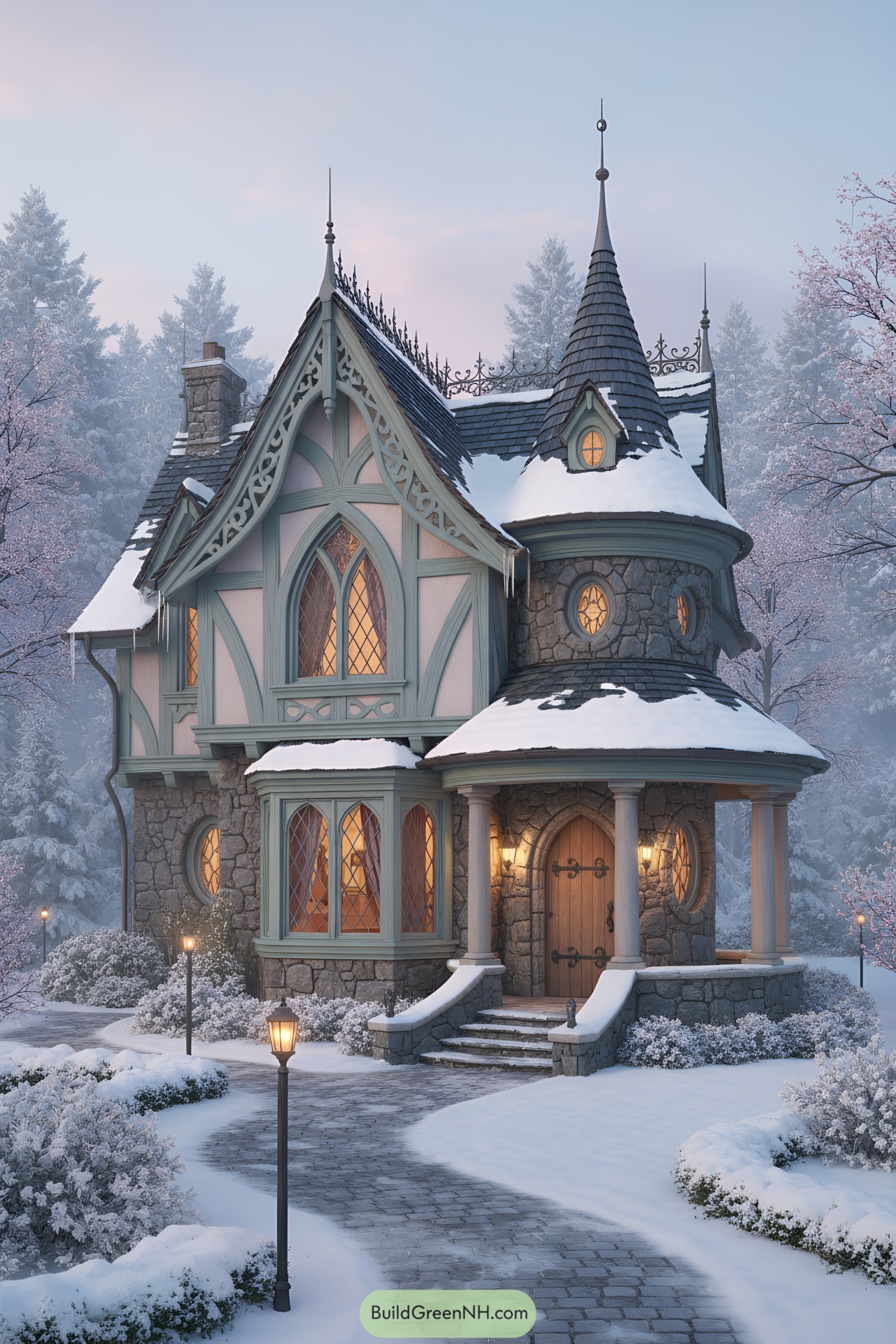
A steep slate roof, finial-spiked ridges, and a rounded turret bring a playful Gothic Revival flair, but with a cozy twist. The pale sage trim against dressed fieldstone adds warmth, while diamond-pane windows throw honeyed light onto the snow like a friendly wink.
Inside that turreted entry, the arched oak door and stout columns promise solid craftsmanship that laughs off winter squalls. Steep pitches shed snow cleanly, generous eaves protect the façades, and the oriel bay gathers low winter sun—pretty, sure, but also smart.
Alpine Ashlar Hearth Cottage
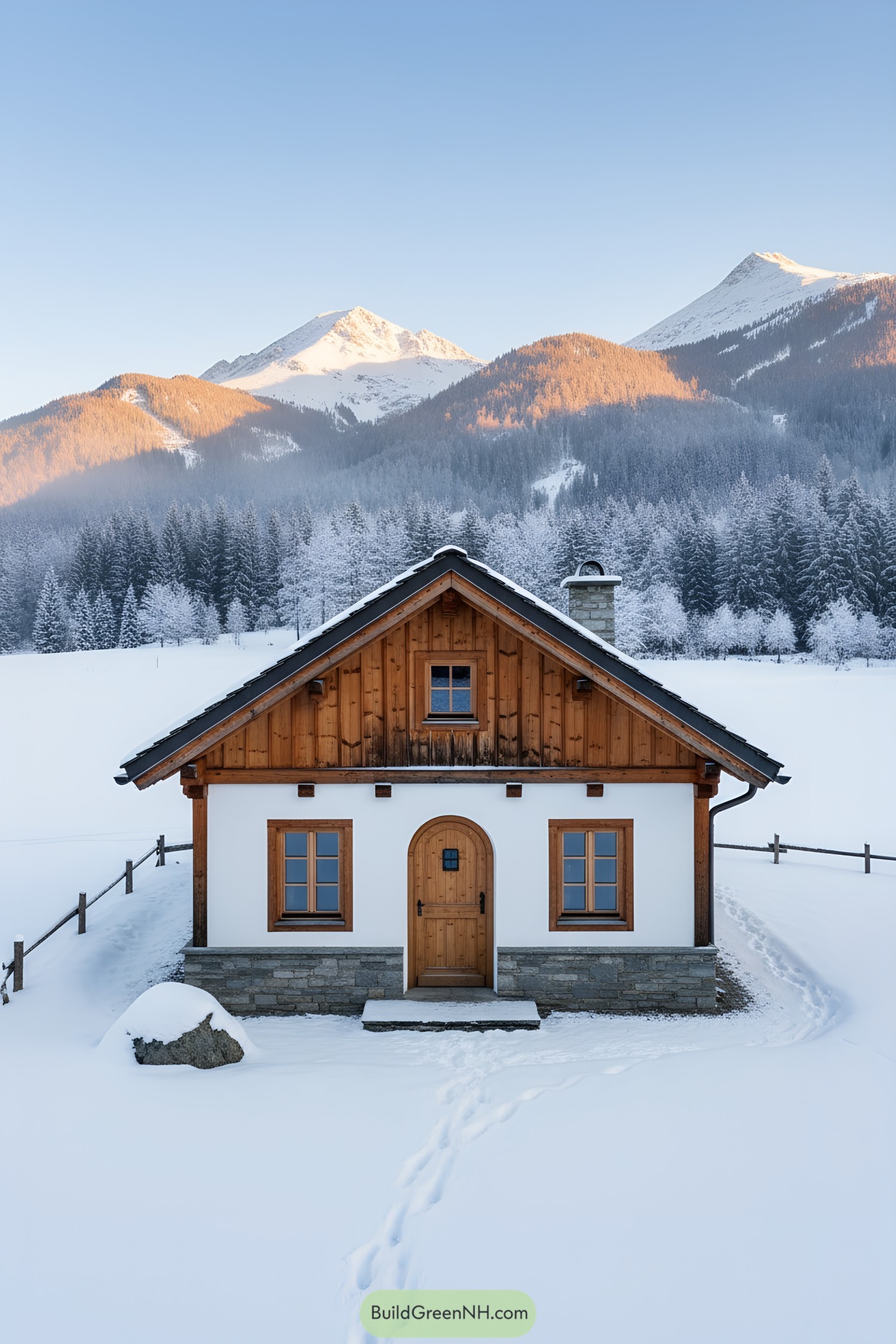
Warm cedar cladding tops crisp white plaster, anchored by an ashlar stone skirt for durability against frost heave. The steep gable sheds heavy snow fast, while modest eaves protect windows without casting gloomy winter shade.
A centered arched door nods to Old-World chalets, giving a friendly face and tighter weather seal at the jambs. Paired mullioned windows balance the facade and capture low-angle winter sun, so you get light, warmth, and fewer gloomy afternoons.
Cedar-Eaves Winter Glow Cottage
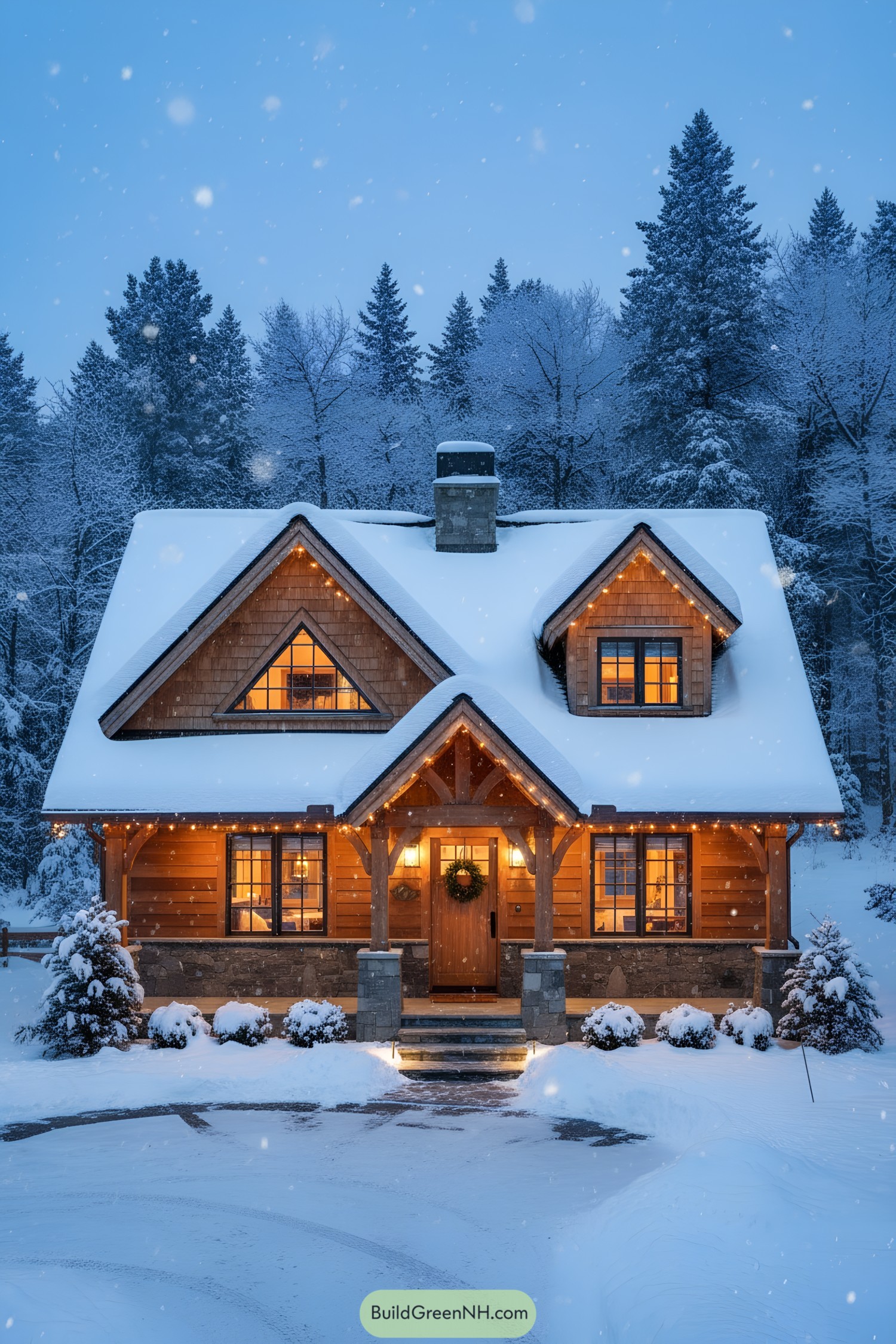
This compact cottage blends timber framing with shingle accents, using a steep, snow-shedding roof and twin dormers to keep the form tidy and bright. The stone-wrapped base grounds the structure, while narrow black-framed windows punch sharp contrast against the cedar cladding—little details that matter when the world turns white.
A centered porch gable creates a welcoming entry and gives just enough overhang for dripping icicle lights without soaking the doorstep—small move, big comfort. Inside, the dormers promise lofted nooks and view lines, and that solid masonry chimney isn’t just charming; it anchors the massing and keeps winter nights from getting bossy.
Pinecrest Lantern-Trim Log Cottage
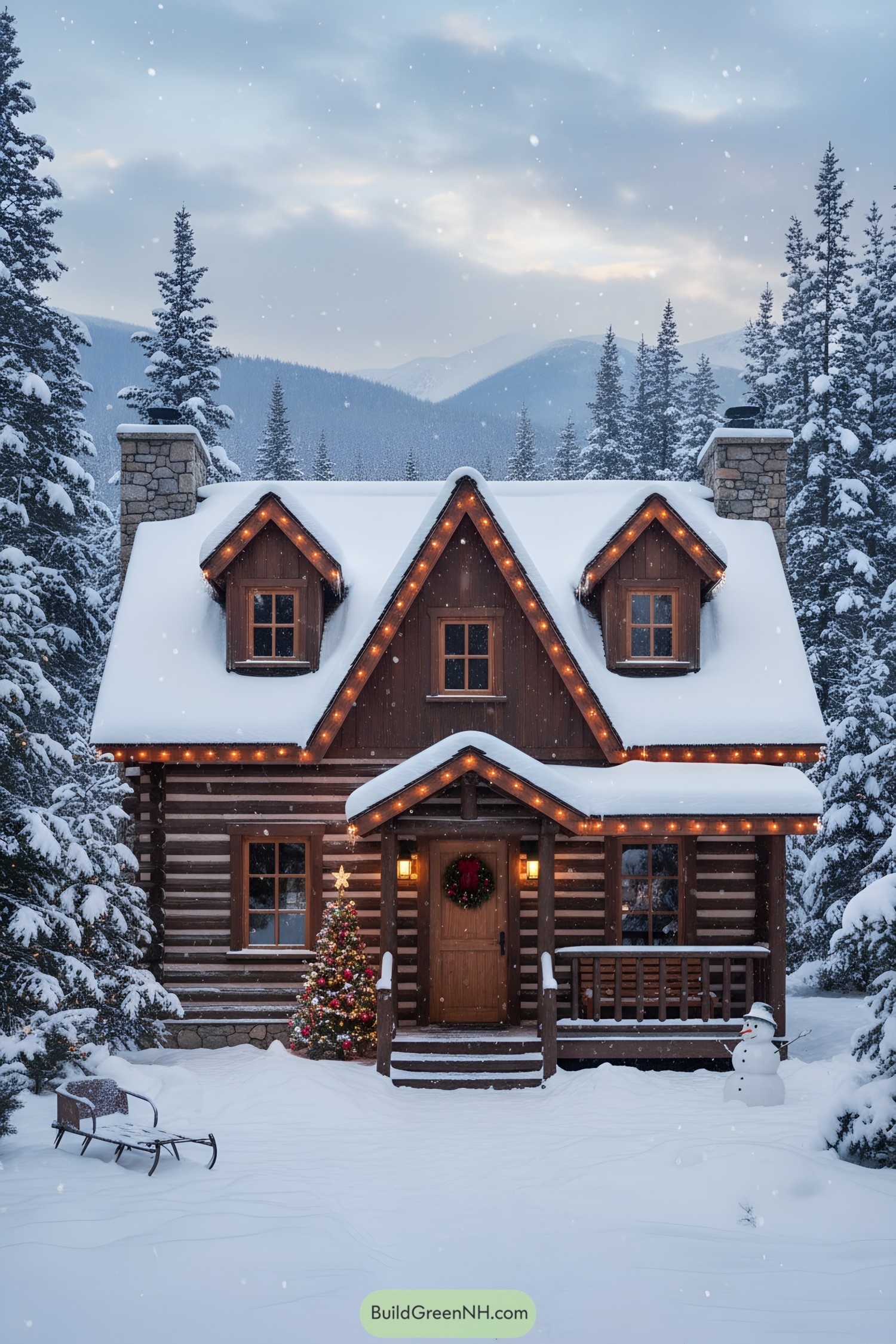
Hand-hewn log walls and twin stone chimneys ground the form, while steep gables shed heavy snow fast—because gravity’s undefeated. Dormers pull daylight into the loft, and that snug entry porch breaks wind drift right where you kick off boots.
Warm cedar trim and copper-toned lights trace the roofline, giving soft glow without glare on winter nights—friendly, not flashy. The compact footprint concentrates heat, and small-paned windows keep proportions humble, inspired by classic Adirondack camps but tuned for modern comfort.
Moonlit Lakeshore Log Haven
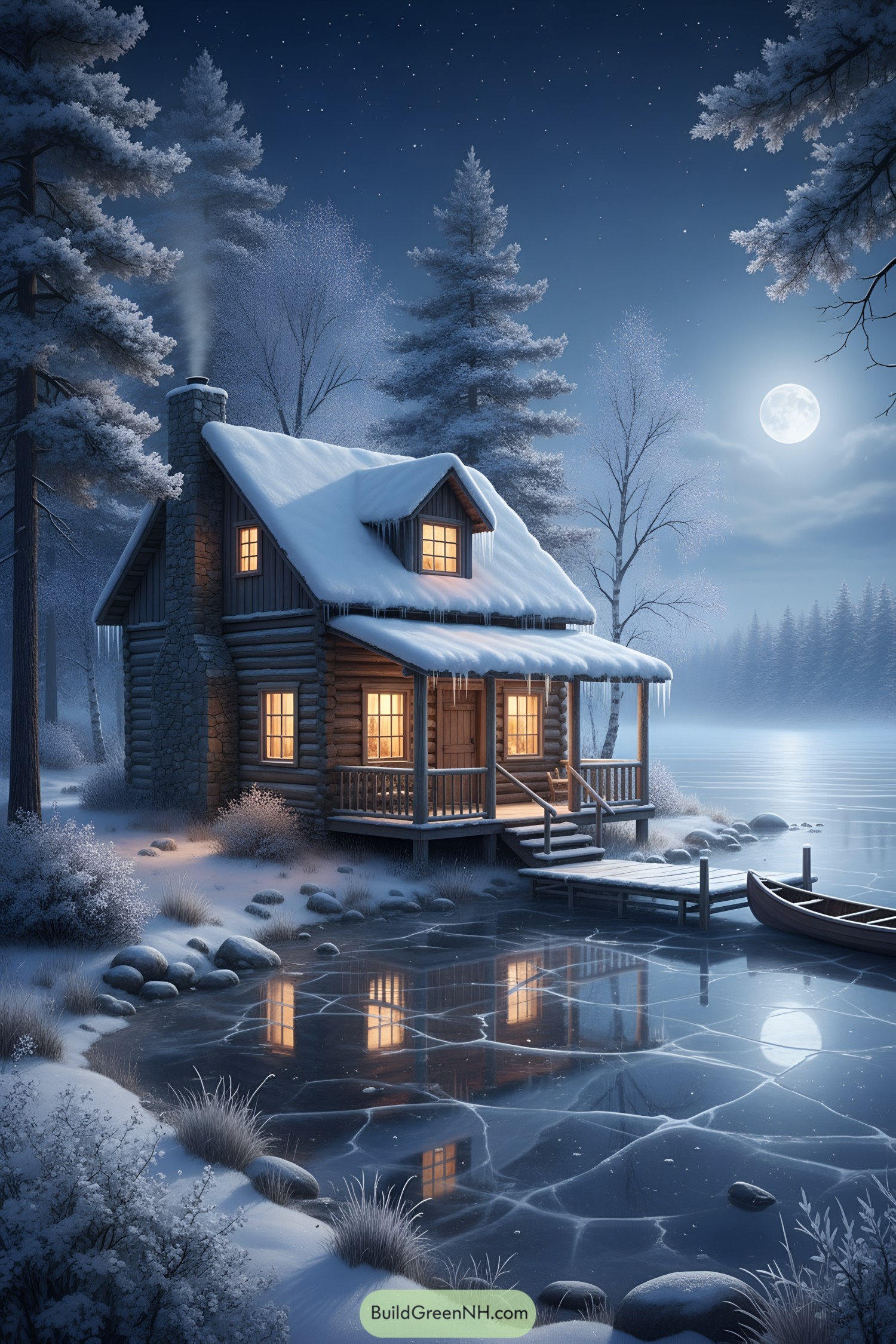
A snug log form, stone chimney, and compact gable keep scale charming while maximizing thermal mass and wind shedding. The porch tucks under a deep eave, so snow slides away and the entry stays dry—less shoveling, more cocoa.
Clerestory dormer and warm-pane windows are positioned to catch moonlight off the ice and daylight off the water, dialing in passive illumination. The short dock and low porch ties the cabin to the shoreline, making winter access simple and, frankly, a little magical.
Creekside Eaves and Stone Skirt
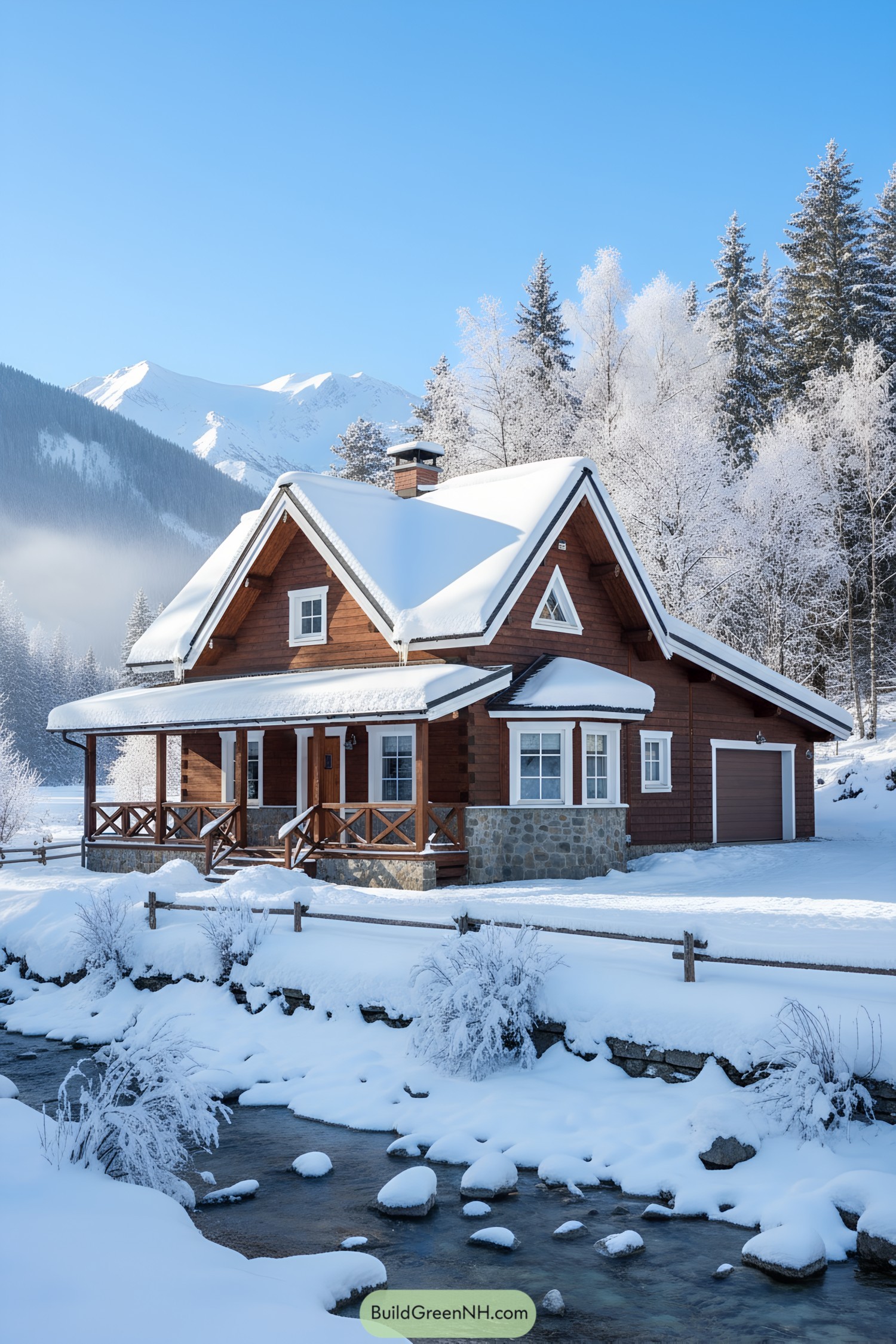
This design blends a steep, snow-shedding roof with deep eaves, keeping entries dry and framing mountain views like a picture window you can walk under. A low stone skirt anchors the warm cedar siding, lifting the wood above splash zones and adding old-world weight.
The front porch wraps just enough for gear-dumping and coffee-sipping, with simple crossed balustrades that nod to alpine vernacular. Dormers and a clipped gable sneak in daylight and headroom upstairs, while the attached single-bay garage tucks neatly under the roofline so the massing stays compact, not clunky.
Creekside Warmth Timber Cottage
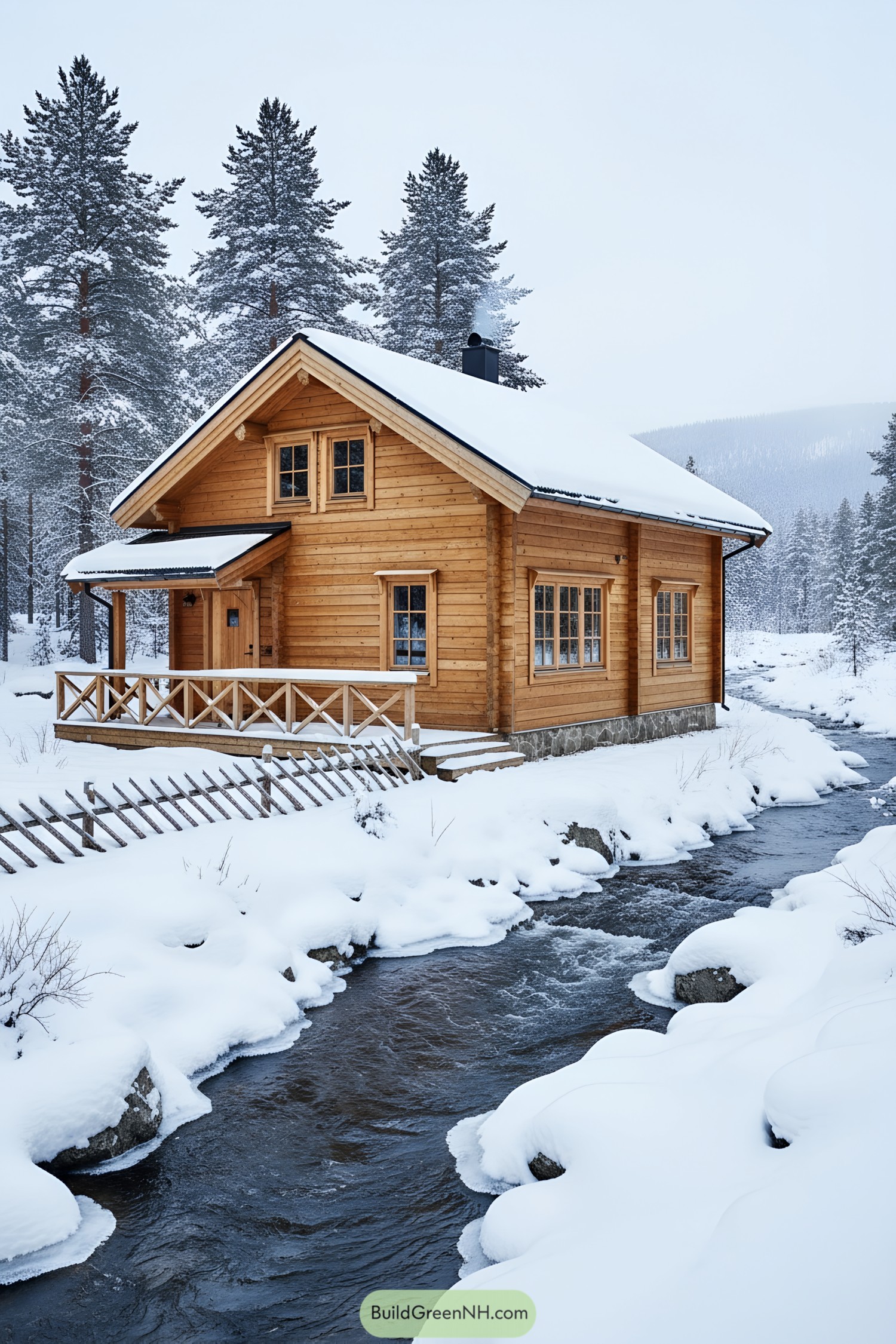
This compact timber-frame leans into classic Scandinavian lines: steep gables, deep eaves, and chunky log walls that shrug off snow loads and wind like it’s their day job. A low river-facing porch creates a sheltered threshold, while the raised stone plinth keeps meltwater and frost at a respectful distance.
Windows are tight-gridded and deeply set, boosting insulation and giving that warm lantern glow after dusk—because yes, mood matters in midwinter. The asymmetrical entry canopy breaks the massing just enough, adding charm and practical coverage, and the simple X-rail balustrade nods to folk carpentry without getting fussy.
Creekside Icicle Gable Chalet
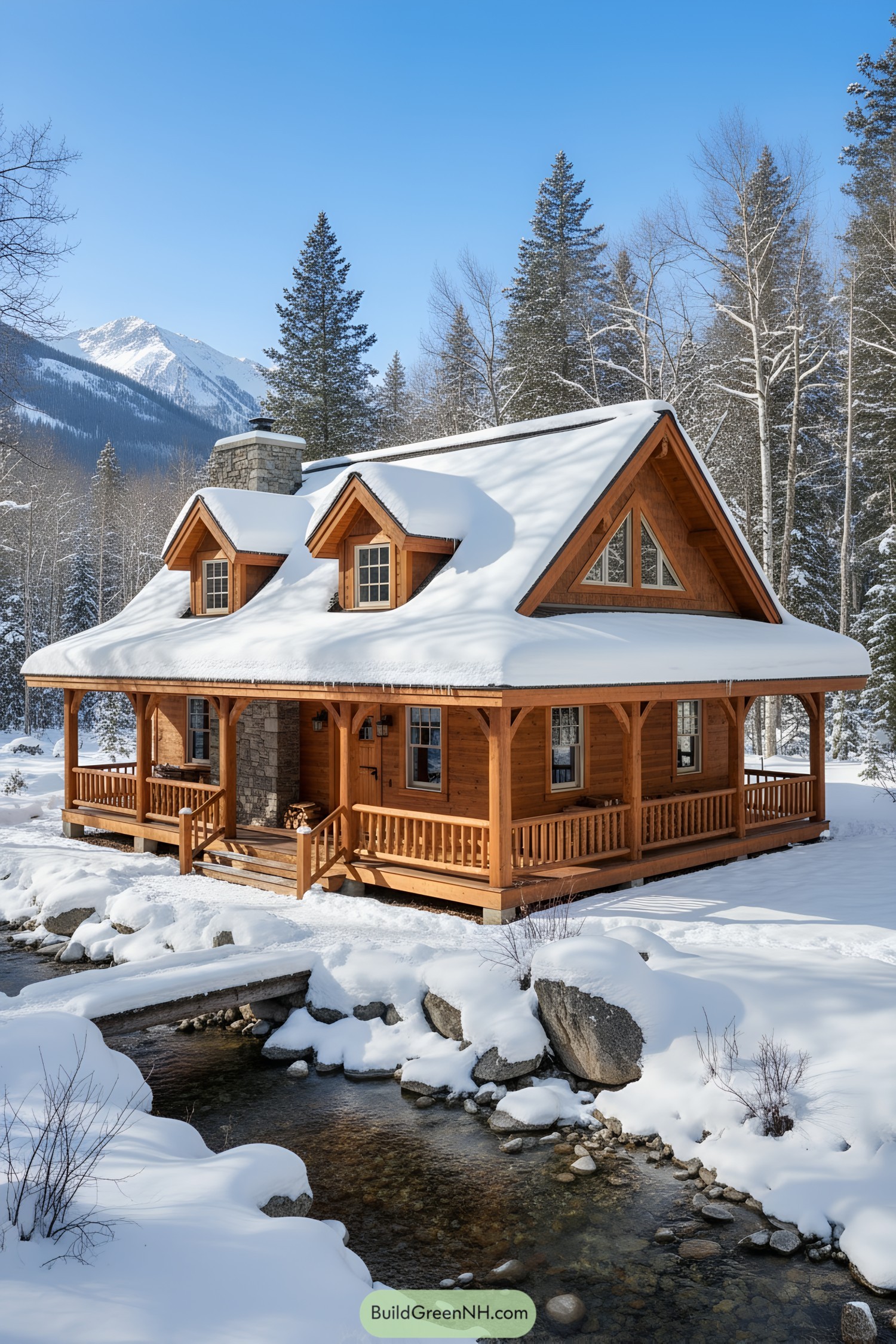
Hand-hewn timber framing and a low-slung wraparound porch give it that easy, sip-your-cocoa kind of presence. Twin dormers punch light into the loft while a steep gable, trimmed clean, sheds snow like a pro, so the roof doesn’t grumble in February.
A river-stone chimney anchors the massing and balances the warm cedar cladding, a classic mountain pairing that ages gracefully. The raised foundation and tight eaves protect the deck from drifts, keeping entries clear and dry—because nobody loves shoveling steps twice.
Dormer Glow Woodland Snow Cabin
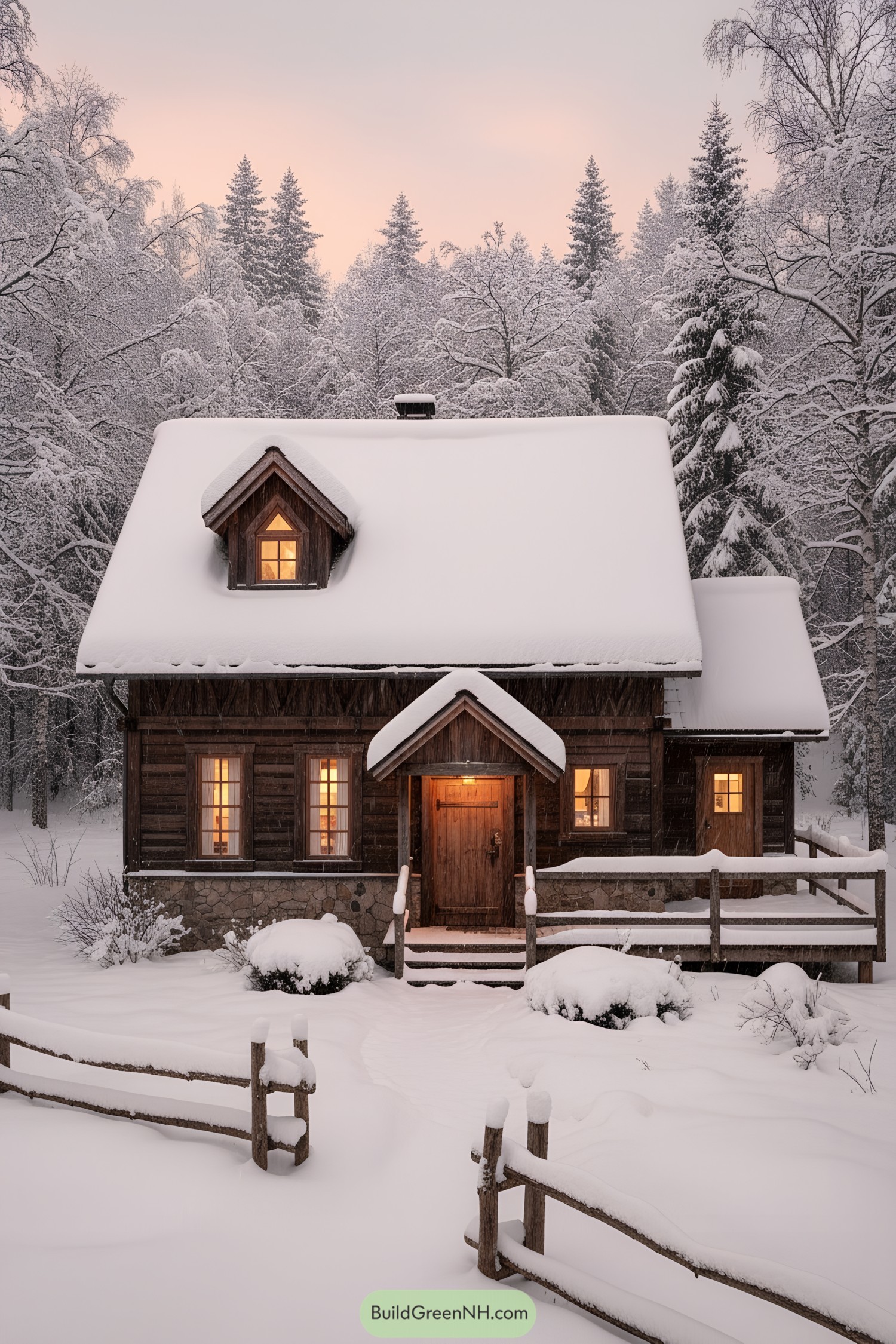
This cabin leans into alpine vernacular with a steep snow-shedding roof, compact eaves, and a snug dormer that punches light into the loft. The stone skirt grounds the timber facade, protecting the base from splashback and freeze-thaw, while the small porch gable shields the entry like a little hat.
Warm vertical-plank doors and divided-lite windows nod to Scandinavian simplicity, but the rough-sawn siding keeps it rustic and honest. The fenced forecourt and raised deck manage drifting snow and guide circulation, proving charm can also be good, practical design.
Peaklight Timber Gable Manor

Tall glazing lifts the great room, framed by exposed timbers that lean modern without losing mountain warmth. The steep metal roof shrugs off snow loads, while dormers sneak in extra headroom and daylight where you want it.
Stone cladding grounds the base against drifting snow, and the wraparound porches double as sheltered transitions—less slush at the door, more views for cocoa. Warm wood railings and trim echo alpine barns, a nod to heritage that’s practical too: durable, tactile, and honestly pretty hard to stop touching.
Pin this for later:
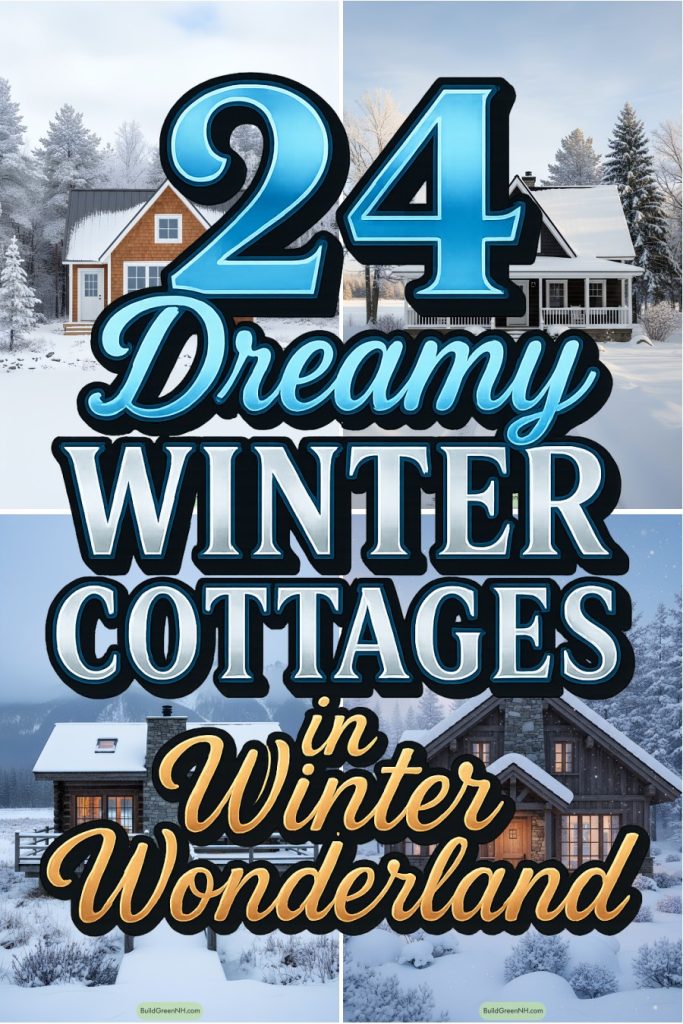
Table of Contents


