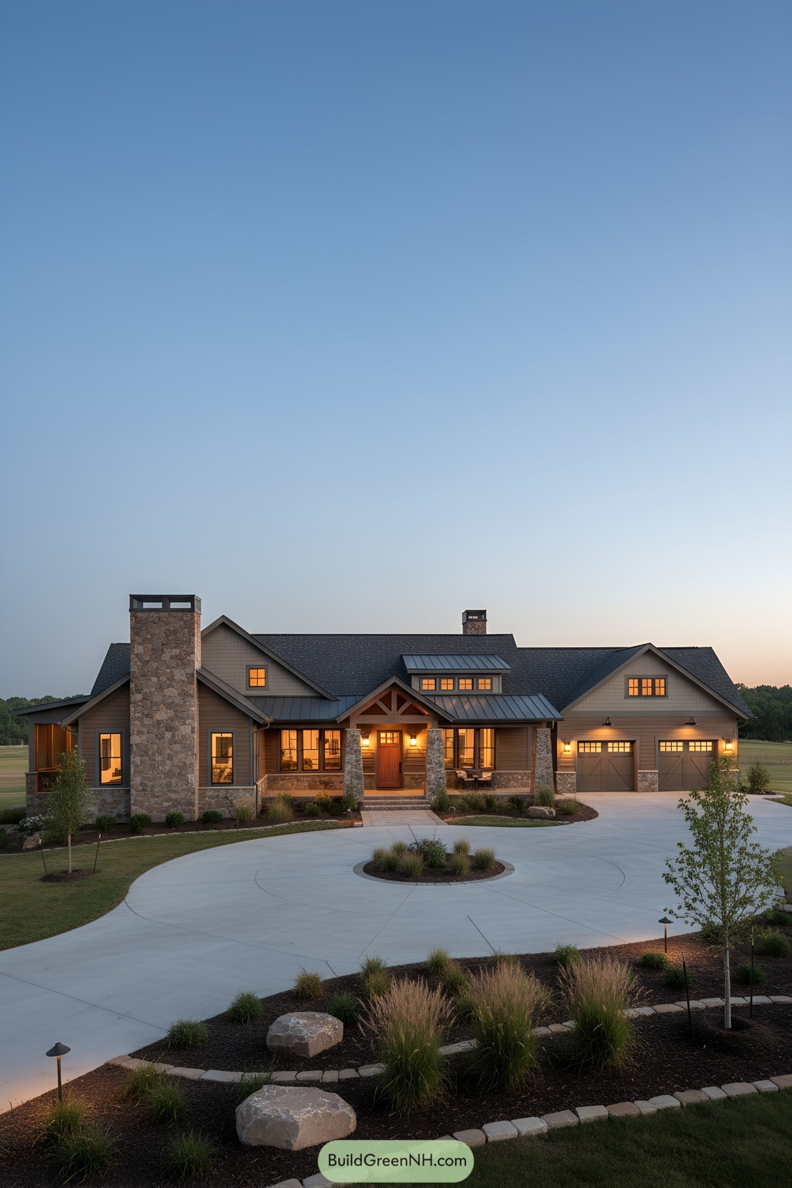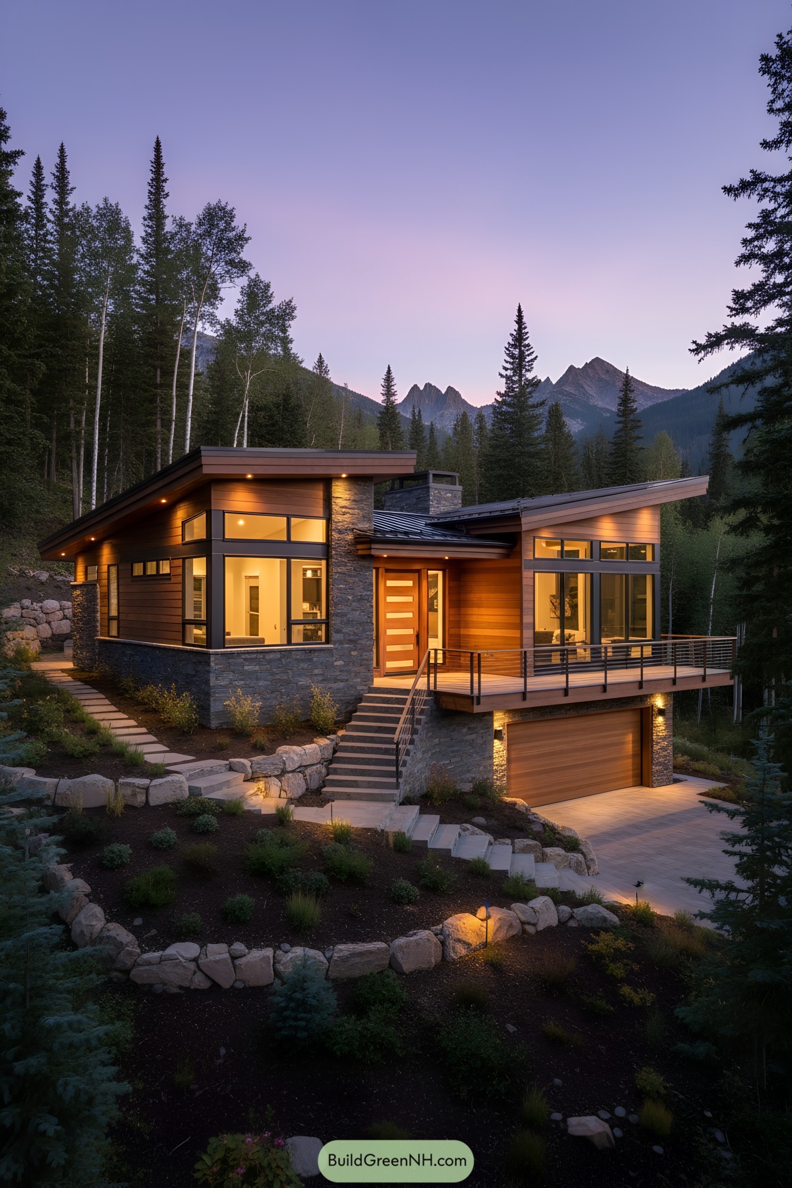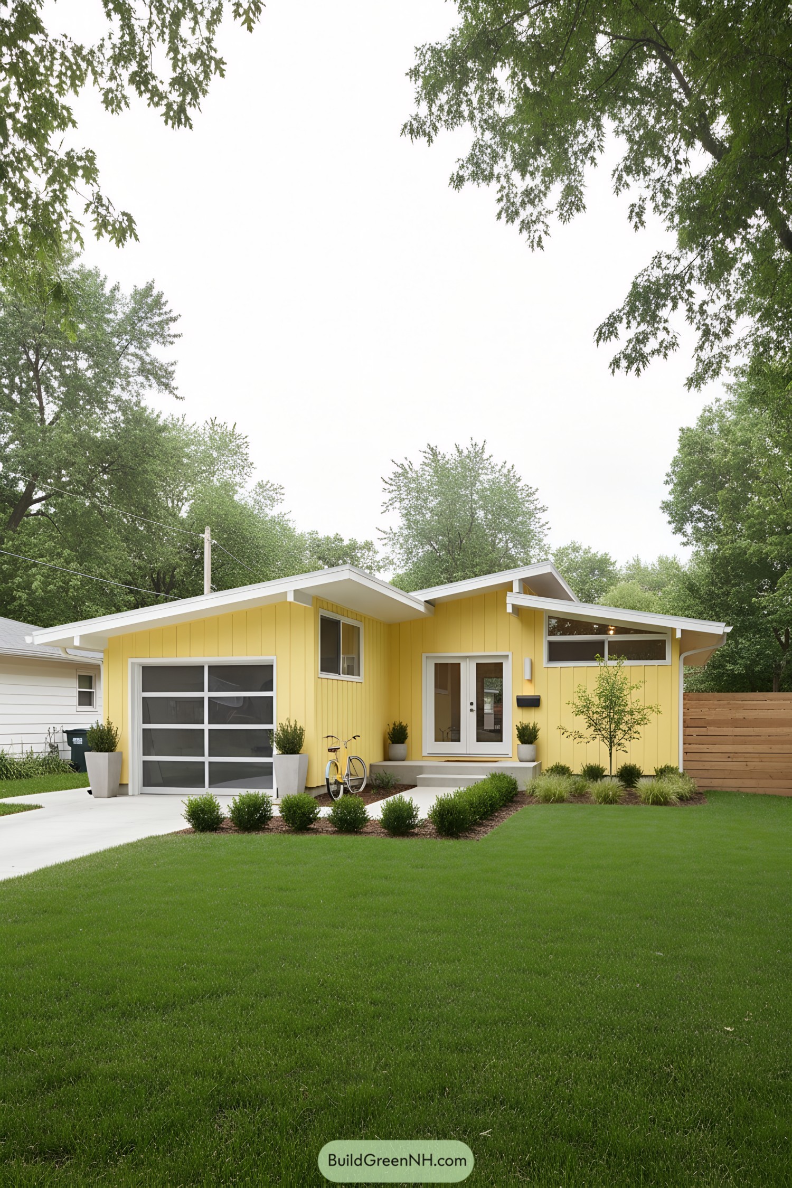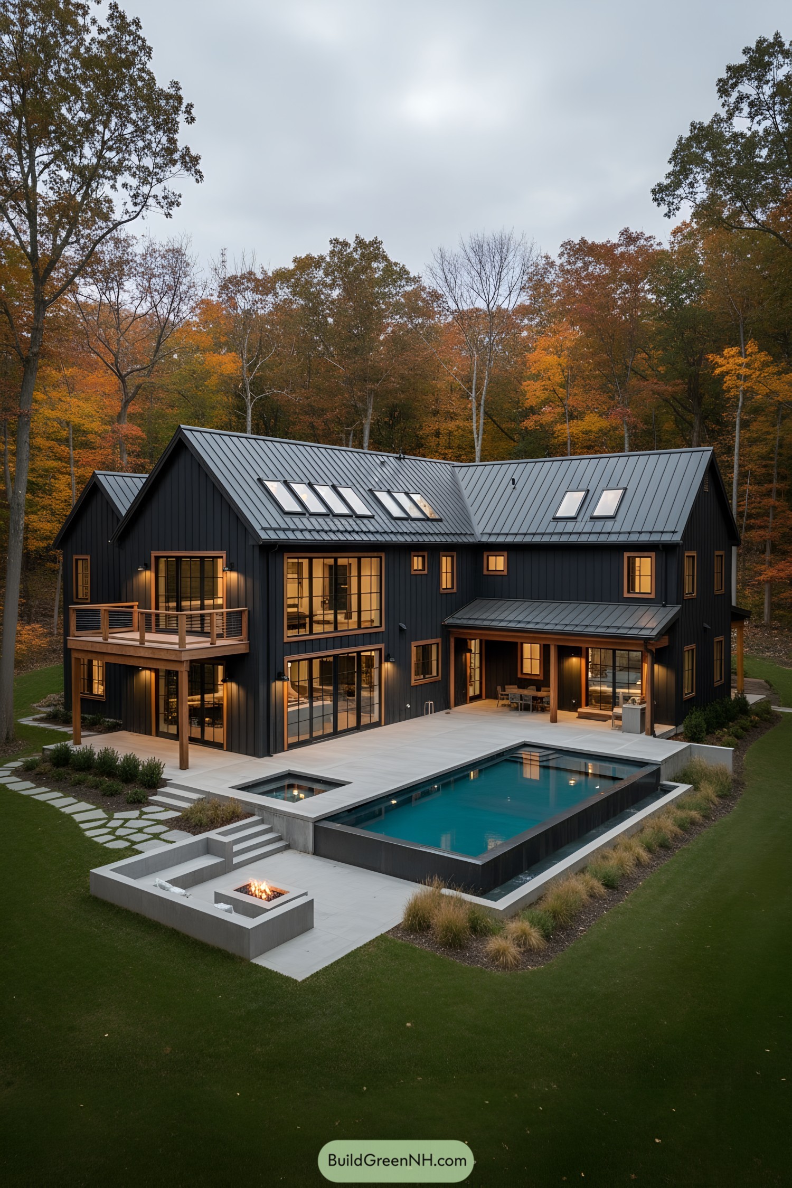Last updated on · ⓘ How we make our designs
Check out our cottage designs tuned to the environment where charming architecture meets the natural landscape for stunning storybook scenes.
We love pushing architecture deeper into the landscape, shaping scenes where the house feels grown from its surroundings. These aren’t just designs, they show where the inspo comes from.
These cottages sit in storybook settings. Cape headlands and Scandinavian coasts, busy working harbors, soft vineyard hills, sharp fjords, wide deserts, and quiet snowy ridgelines. Rooflines echo distant horizons, tall glass traces the sky, and skylights gather the first light of morning.
As you scroll, watch how each silhouette answers its backdrop: windows pairing with vistas, decks hovering over tides and marsh, low profiles skimming along the wind-shaped ground. Every elevation is composed like a landscape painting, framed by waterlines, treetops, and long, open skies.
If these houses feel calm beneath all that drama, that’s intentional. We let the scenery do the talking, and let the architecture become the view.
Coastal Blue Gable Cottage
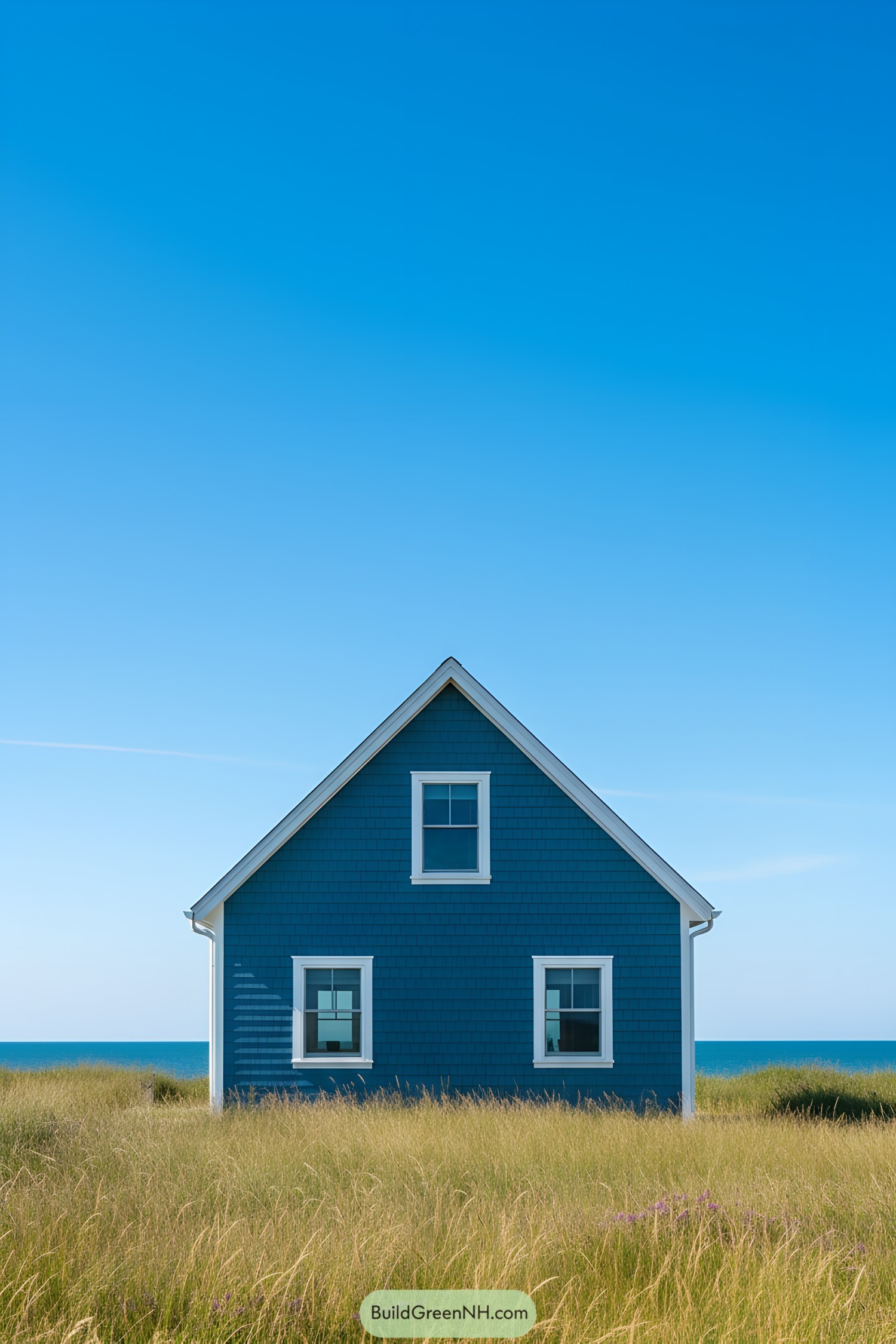
This cottage leans into simple gable geometry, crisp white trim, and shingle cladding washed in a deep coastal blue. The color pulls the horizon indoors while the compact window rhythm keeps views framed and cozy, not chaotic.
We borrowed cues from classic Cape vernacular—steep rooflines that shed storms and small, sturdy openings that laugh at salty wind. Fiber-cement shingles and marine-grade paint mean low fuss, longer life, and weekends spent on the beach instead of on a ladder.
Blush Alpine Gable Retreat
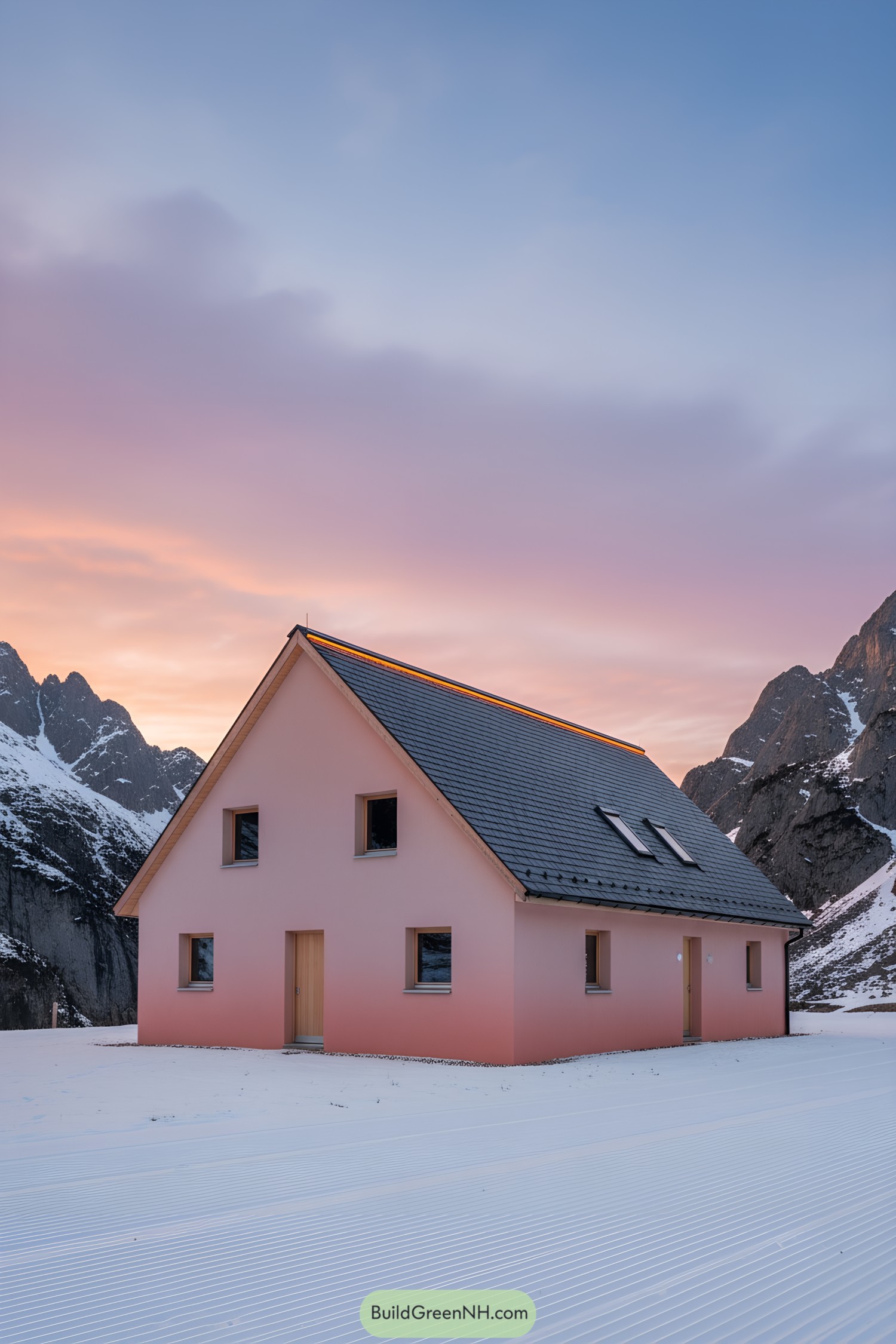
This little retreat leans into soft blush plaster, a warm counterpoint to the crisp slate roof and snowy ridge lines around it. We shaped the gables clean and tall, then tucked slim square windows to frame mountains like wall art—because, why not steal the view.
Inspired by Scandinavian cabins, the palette goes gentle while the form stays honest and efficient. Deep roof overhangs protect the facades, and those roof skylights pour light into the loft, keeping mornings bright and heating bills mercifully tame.
Harbor Glass Peak Cottage
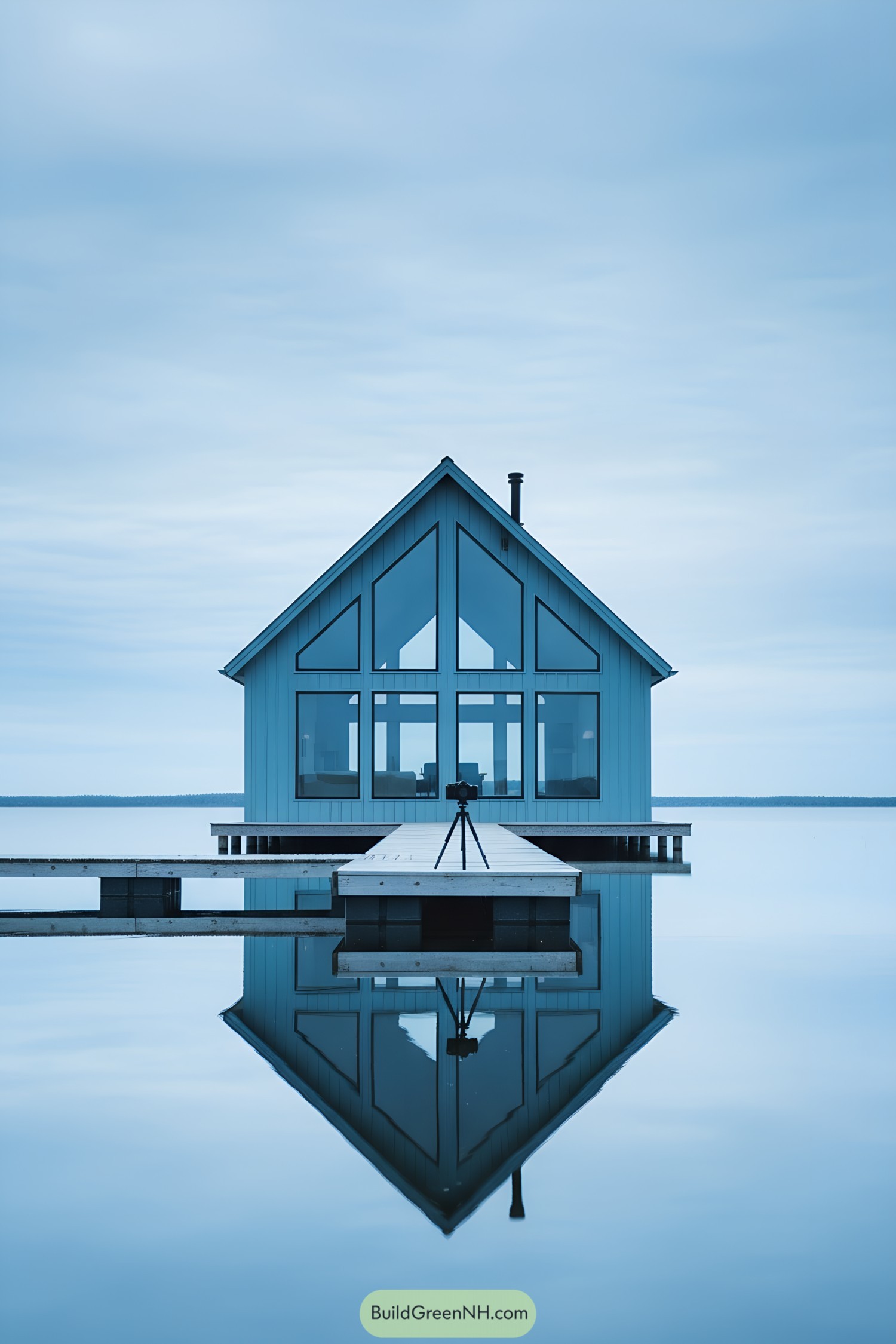
Our team shaped this gabled hideaway around light, views, and that calm waterline that does all the bragging for us. The expansive triangular glazing mirrors the roof pitch, pulling the horizon right into the room and making the footprint feel bigger than it is.
Clad in soft coastal blue, the siding and slim black chimney keep the silhouette crisp against the sky—nothing fussy, just honest lines. A straight-shot dock centers the entry, while elevated piers protect the structure from shifting tides and keep maintenance blissfully boring.
Moorland Slate Haven
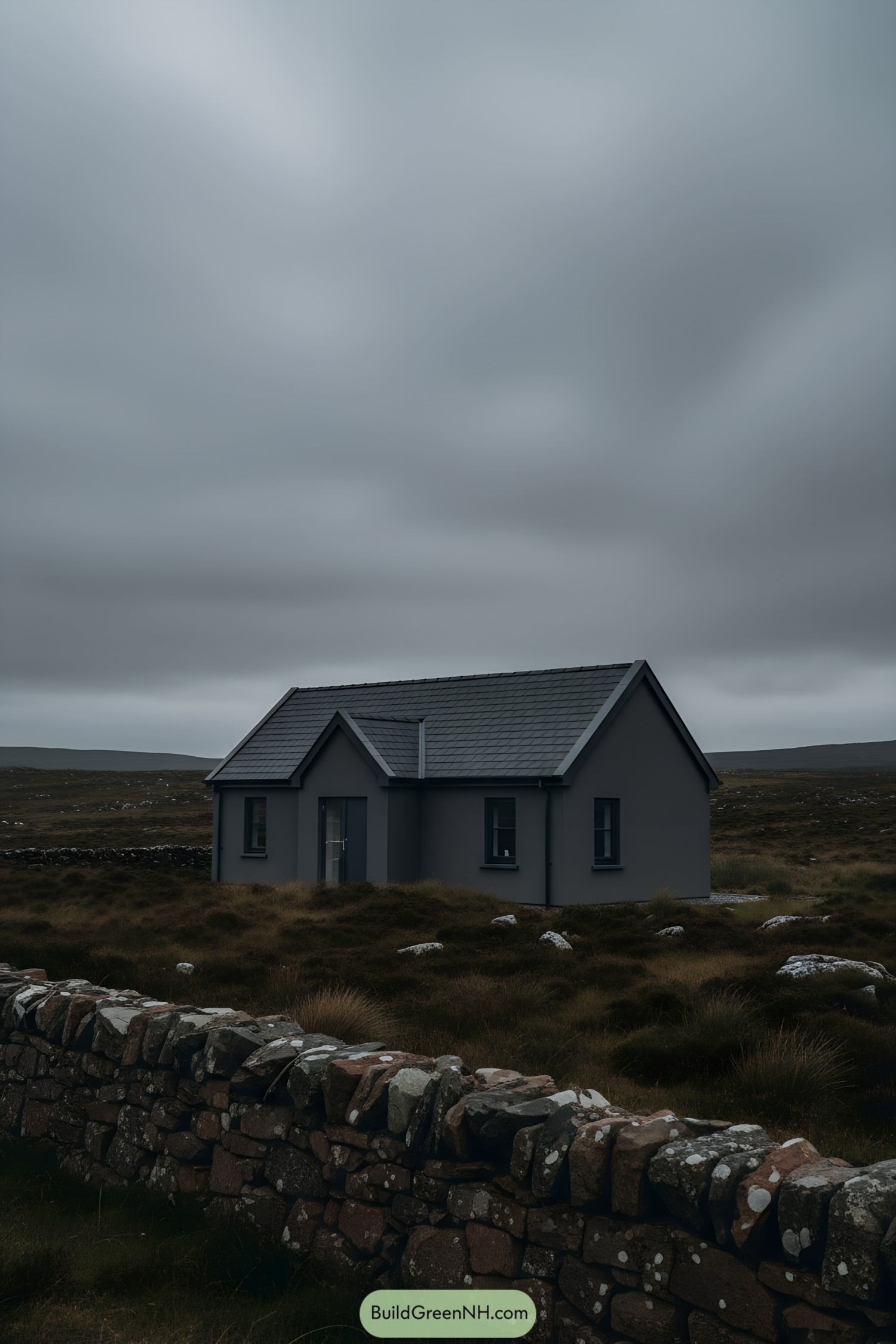
We shaped this moody little haven around slate and shadow, borrowing the calm grit of upland weather. The low-slung gables cut wind like a quietly confident sheepdog, while the charcoal palette lets the form sit softly in the heather.
Details matter here: deep window reveals add thickness for insulation and keep rain tantrums off the glass. A tight plan tucks storage into the roofline, and the central entry porch breaks the roof plane just enough to guide you in without shouting about it.
Desert Zinc Ridge Cottage
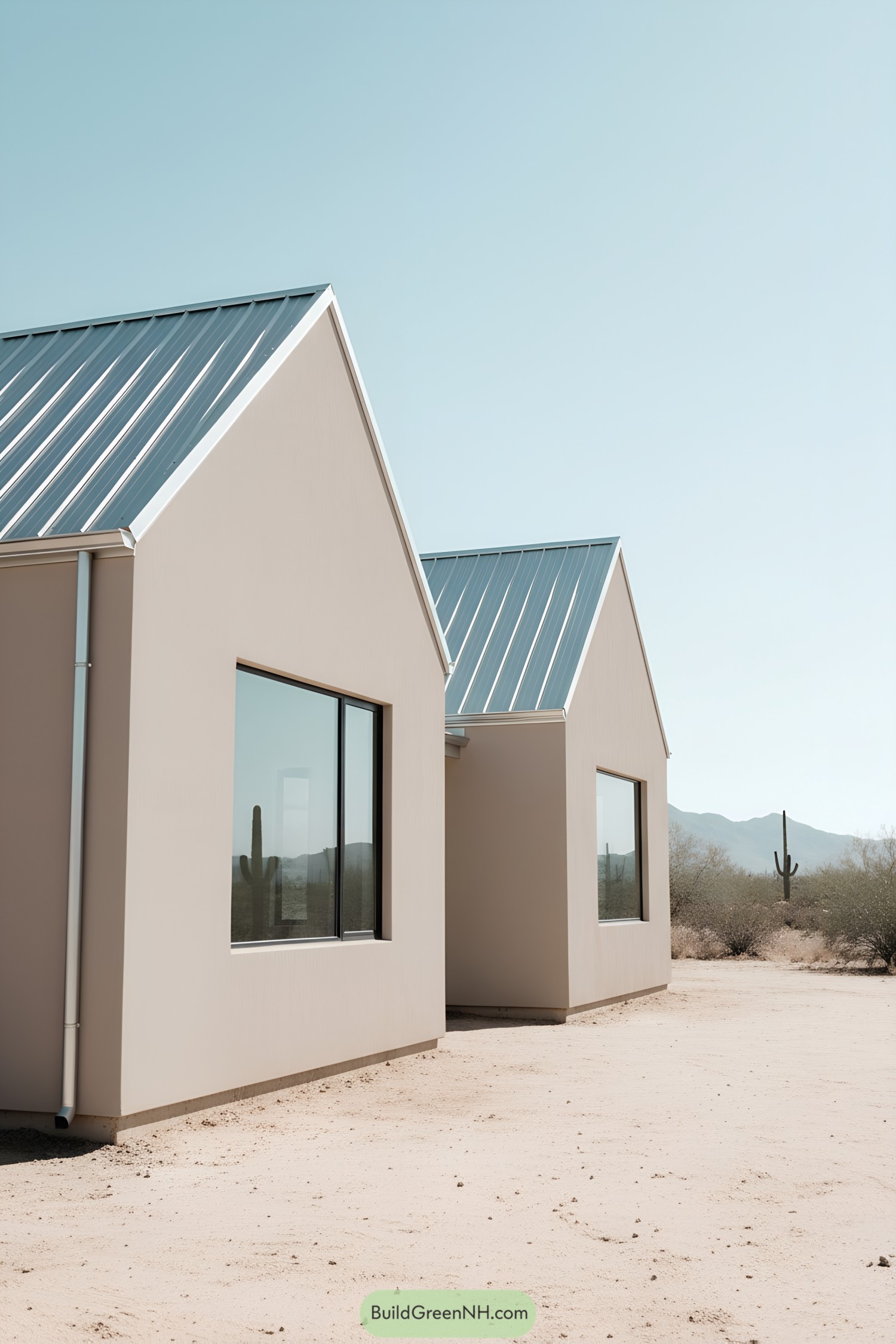
Two clean gable volumes sit low against the desert, finished in warm sand plaster with crisp zinc standing-seam roofs. Broad, squared windows frame cacti and pale mountains, bringing that soft, faraway horizon indoors—because views are free, and we’re thrifty.
We shaped the forms for shade and airflow; the offset volumes carve a breezeway that cools without getting fussy. Low-e glazing and deep jambs cut glare while the reflective roof bounces heat, so the cottage stays calm even when summer’s feeling dramatic.
Frostline Azure Gable Cabin
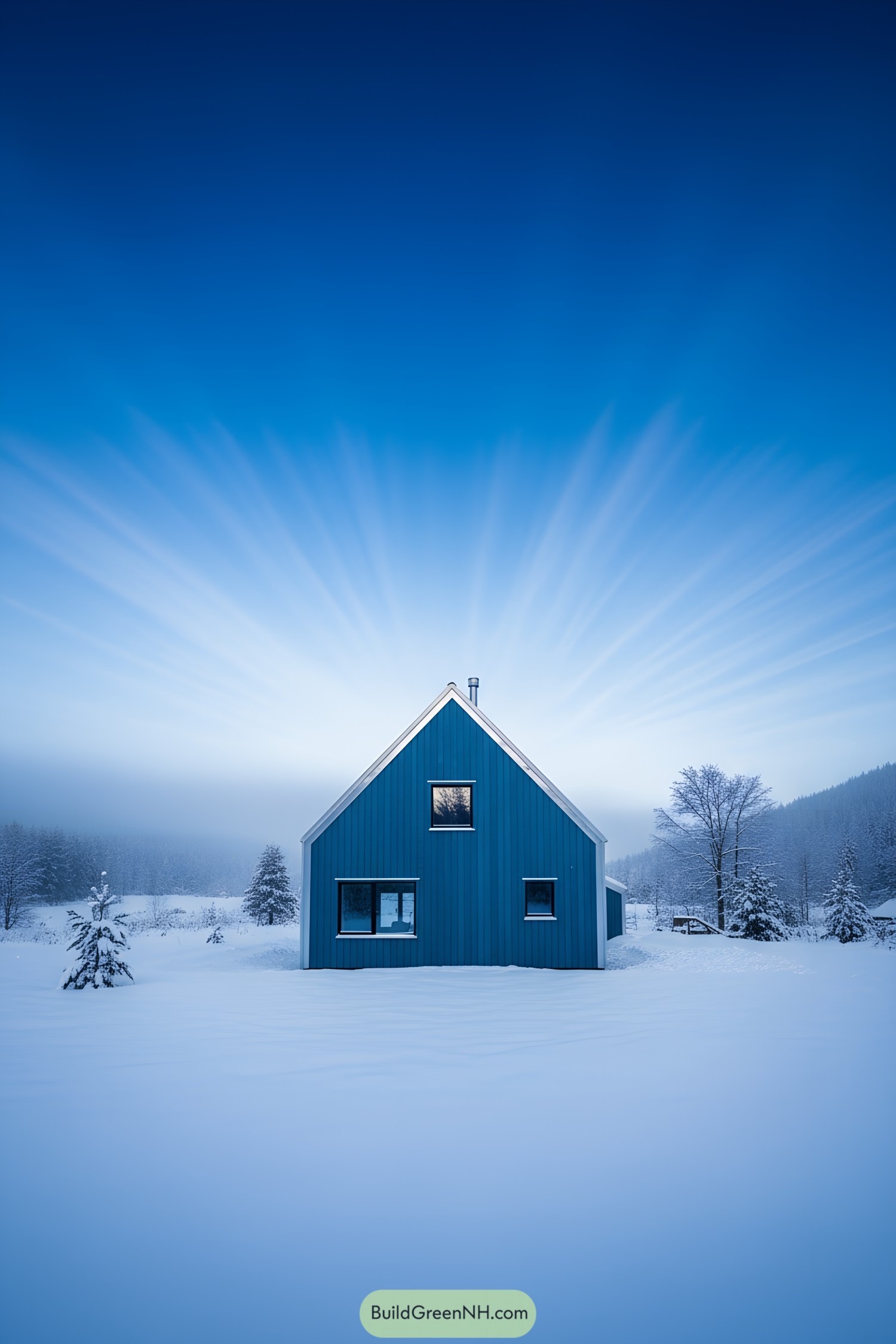
Clad in vertical steel siding, the compact gable form keeps snow sliding cleanly while the crisp white trim frames those punchy windows like little picture frames of winter. We shaped the silhouette to be simple on purpose—quiet geometry that lets the sky do the talking, and frankly it talks a lot out here.
Inside, the tall ridge gives room for a cozy loft and better daylight, so you don’t feel like you’re living in a hat box.
The triple-glazed openings stay small and strategic to trim heat loss, and that deep blue? It nods to alpine lakes, warming up the mood when the world goes grayscale.
Riverlight Nordic Glass Cottage
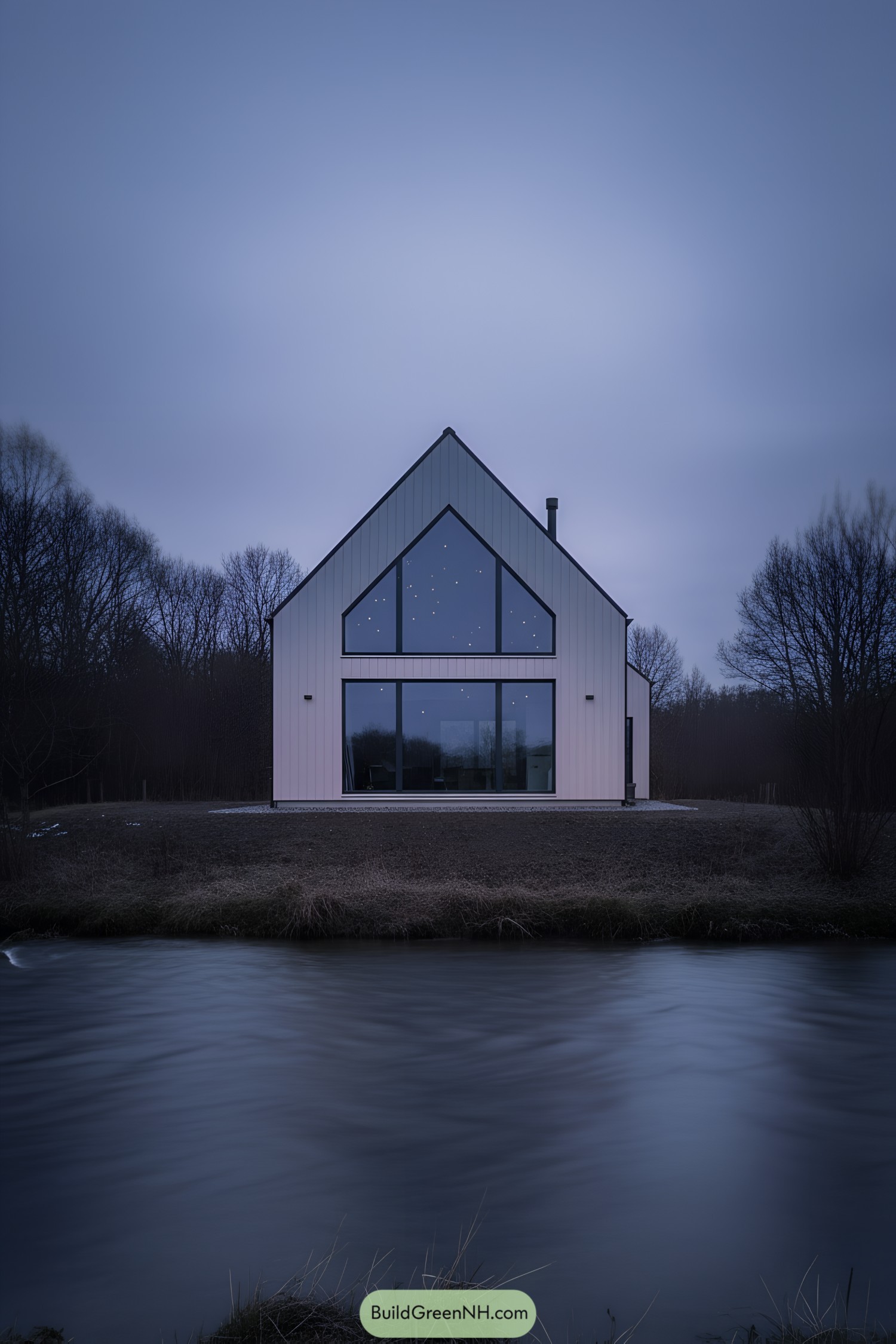
Our team shaped this cottage around that soaring glass gable, so evenings feel like the sky is invited in for tea. The crisp vertical cladding keeps the silhouette clean, while the deep frames give the façade a quiet, confident line.
We borrowed cues from simple Scandinavian barns—humble forms, honest materials, fewer fussy moves. Generous glazing stacks light deep into the plan and frames water-edge views, and the tight envelope plus compact footprint keeps it cozy without trying too hard.
Sunflower Bay Gambrel Cottage
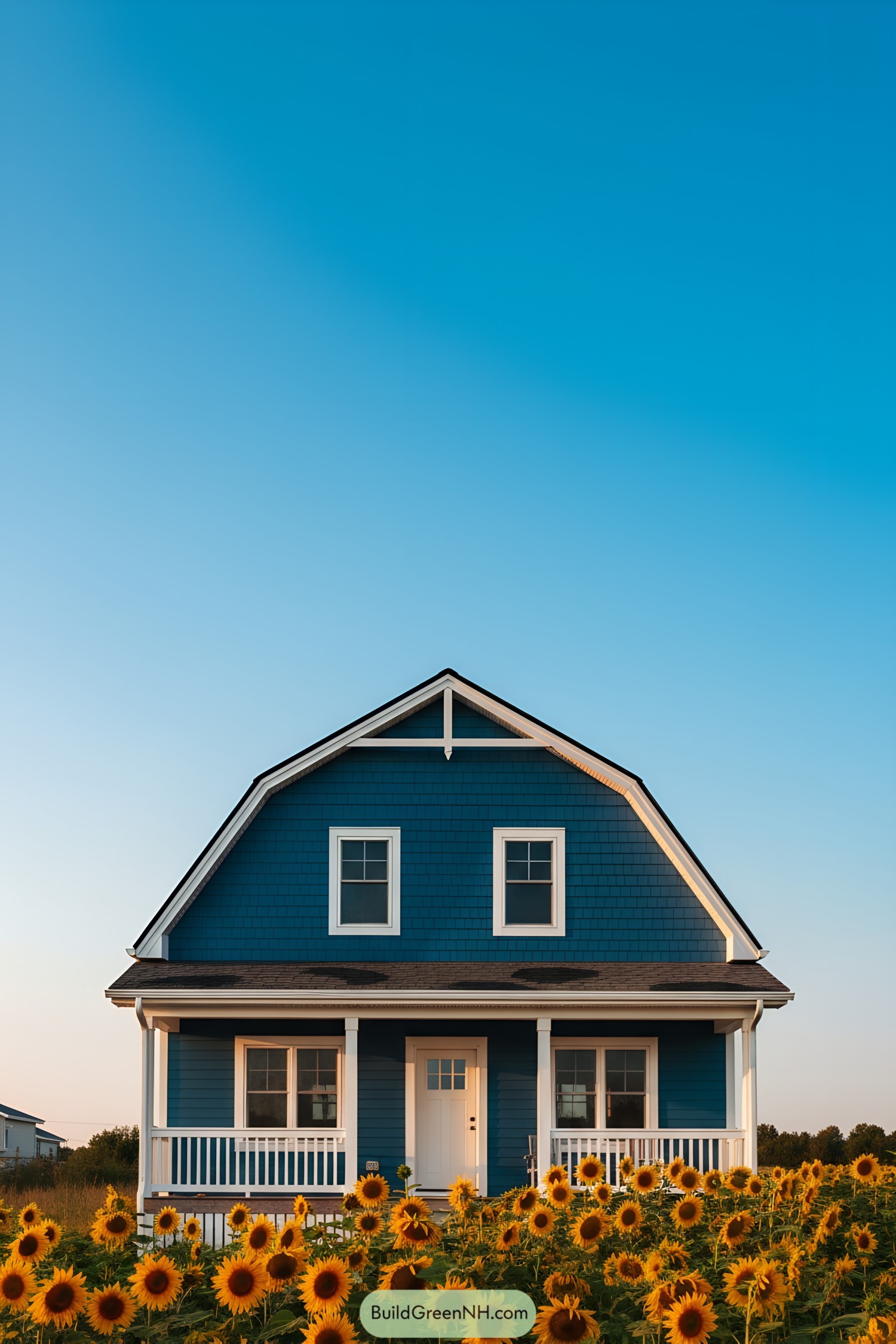
Our gambrel-roof charmer leans into barnhouse nostalgia, then dresses it up in deep ocean siding and crisp white trim. The porch frames sunflower views like a theater stage, while the compact footprint keeps it cozy without losing that big-sky presence.
We pulled cues from classic coastal barns—broad eaves, shingle texture, and a sturdy roofline that shrugs off weather. Paired windows balance the facade and pour light into the loft, and the elevated porch keeps muddy boots at bay (and spirits up) after garden days.
Stormshore Steel Gable Cottage
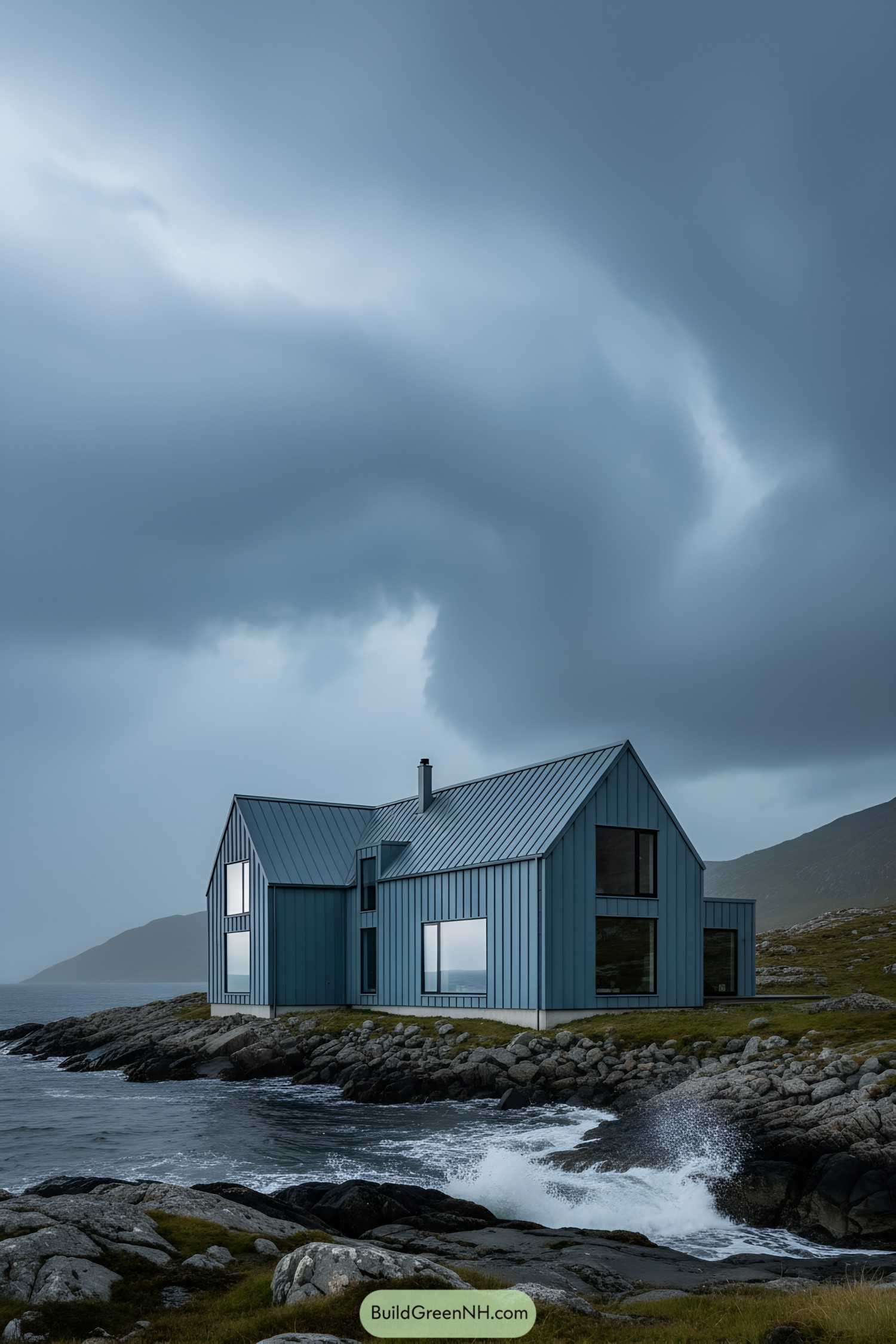
Clad in standing-seam metal and vertical ribbed panels, the cottage takes its cues from working harbors—tough, tidy, and quietly poetic. Big square windows frame the unruly sea like moving artwork, while the paired gables keep the profile humble and timeless.
We detailed deep sills, salt-ready finishes, and a compact L-shaped footprint to hunker against crosswinds without losing light. Elevated on a rock-hugging plinth, it shrugs off spray and storm surge, so you can listen to waves instead of worry about them.
Meadow Mist Porch Cottage
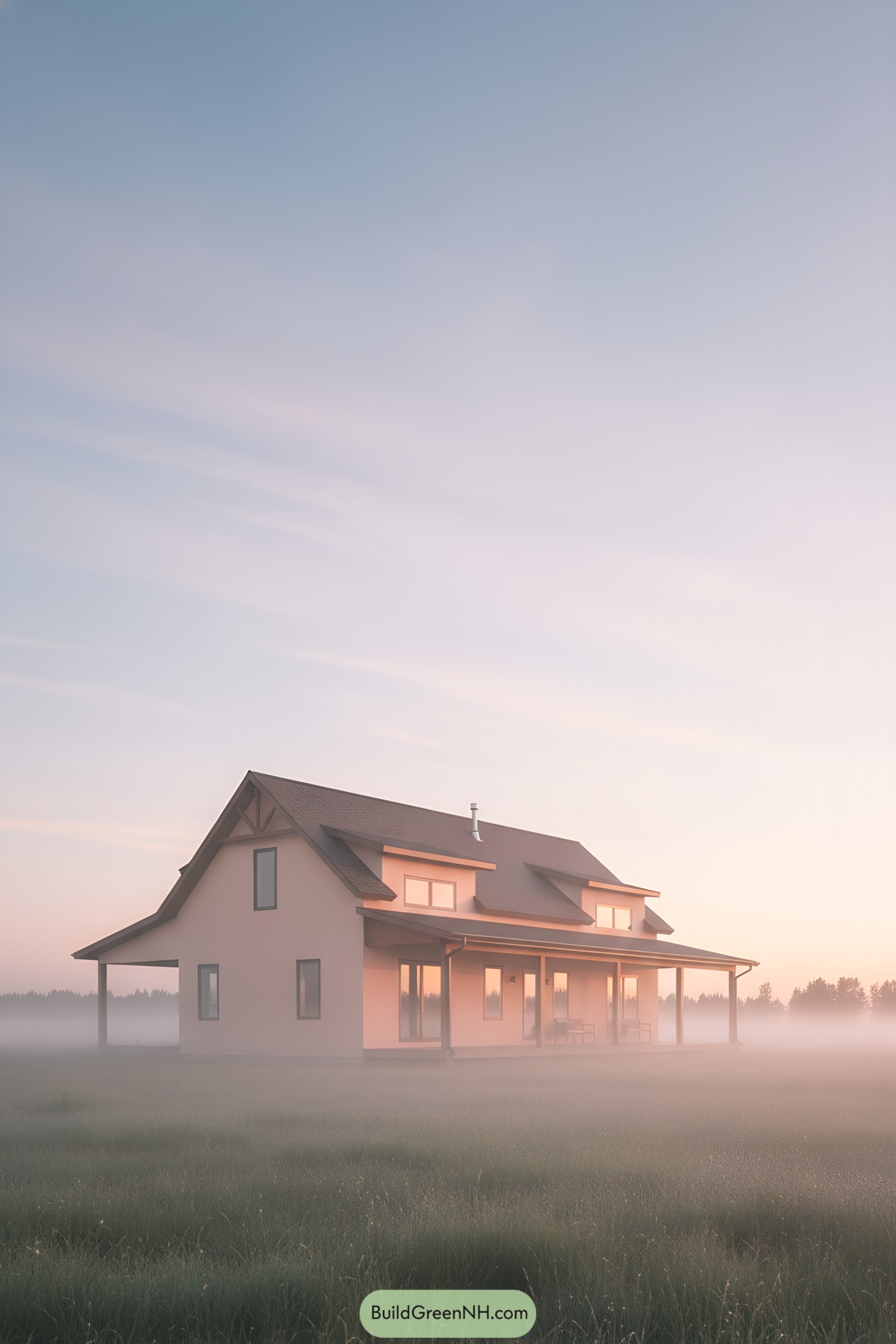
Our studio shaped this cottage to feel like a morning walk through tall grass—calm, open, and a little dreamy. The long, low porch wraps three sides for shade and slow afternoons, while the dormers pull in sky light so the interior glows without trying too hard.
Timber accents at the gable warm up the clean stucco planes, nodding to farmhouse bones without going full country. Broad roof overhangs guard the walls from weather and keep windows cooler, which means comfort stays high and energy bills don’t get mouthy.
Polar Pines Lantern Cottage
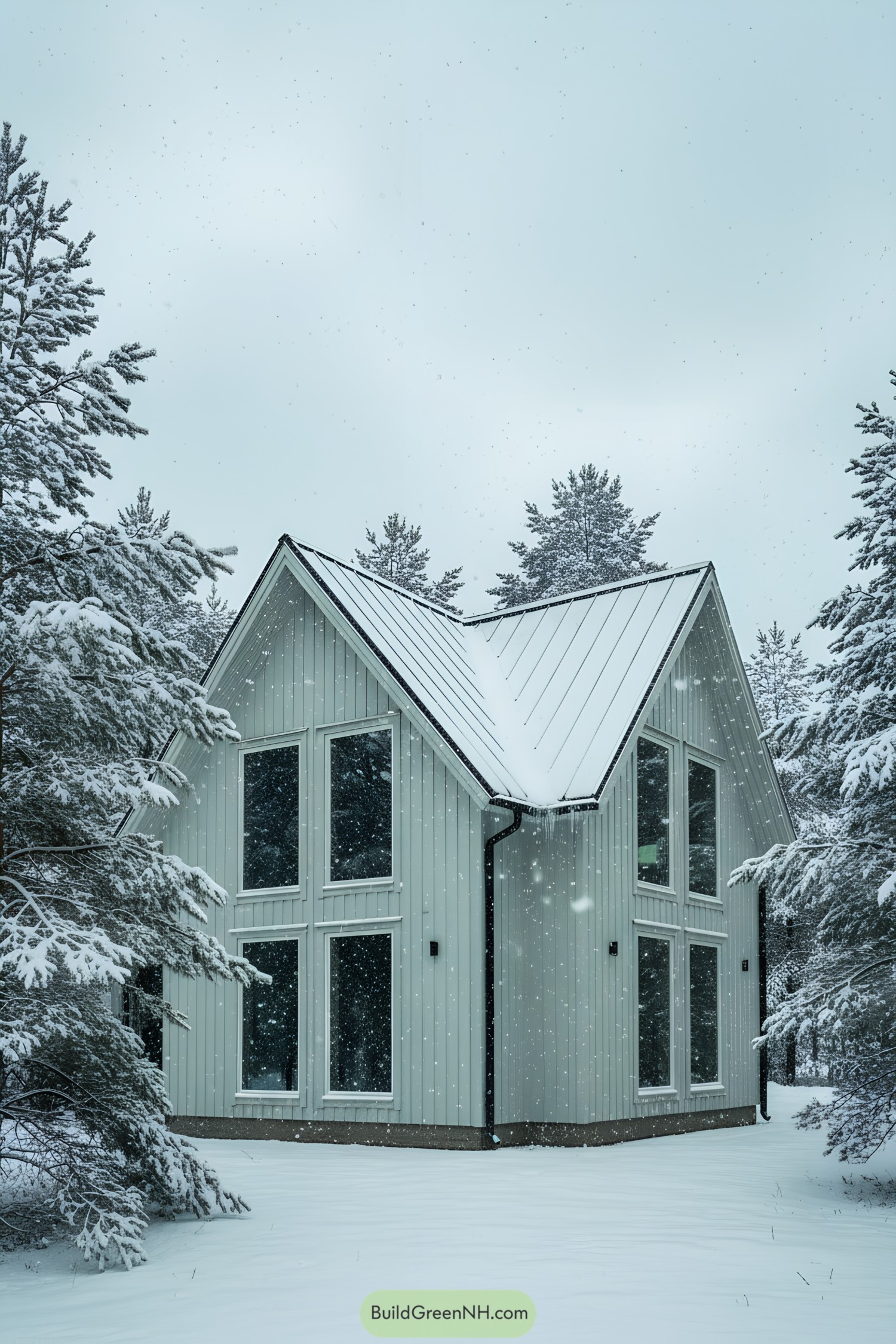
Tall gables and floor-to-ceiling panes pull in the pale northern light, while the crisp standing-seam roof sheds drifts like a pro. We chased a simple, Scandinavian whisper here—cool vertical siding, clean trim, and glass that frames the woods as living art.
Those oversized windows aren’t just pretty; they stretch passive solar gain on clear winter days, trimming the energy tab without drama. Tight eaves, dark downspouts, and snow-skating roof pitches keep maintenance low, so you can spend more time sipping cocoa and less time climbing ladders.
Fogbank Sand Gable Cottage
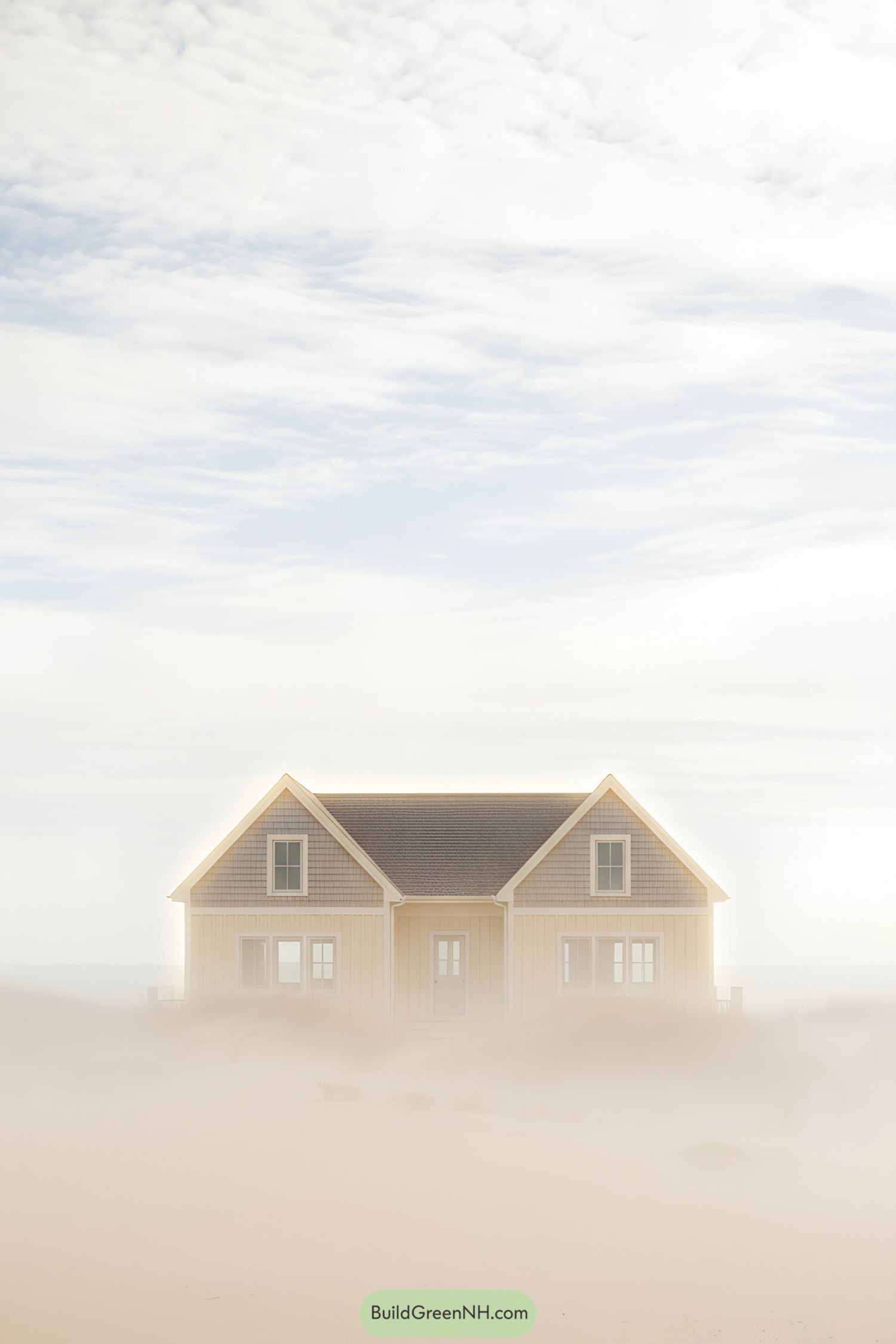
Soft clapboard siding and shingled gables give the cottage a calm, beach-breathing presence, with the entry porch tucked neatly between twin dormer volumes. We shaped the roofline to shrug off ocean wind, and set windows low to frame the horizon like a living painting.
Muted cream tones reflect the hazy light, reducing heat gain while keeping the look breezy and uncomplicated. Durable shingles, storm-trimmed openings, and a compact, symmetrical footprint make it tough enough for salt air yet friendly enough to feel like a weekend exhale.
Lavender Dawn Porch Cottage
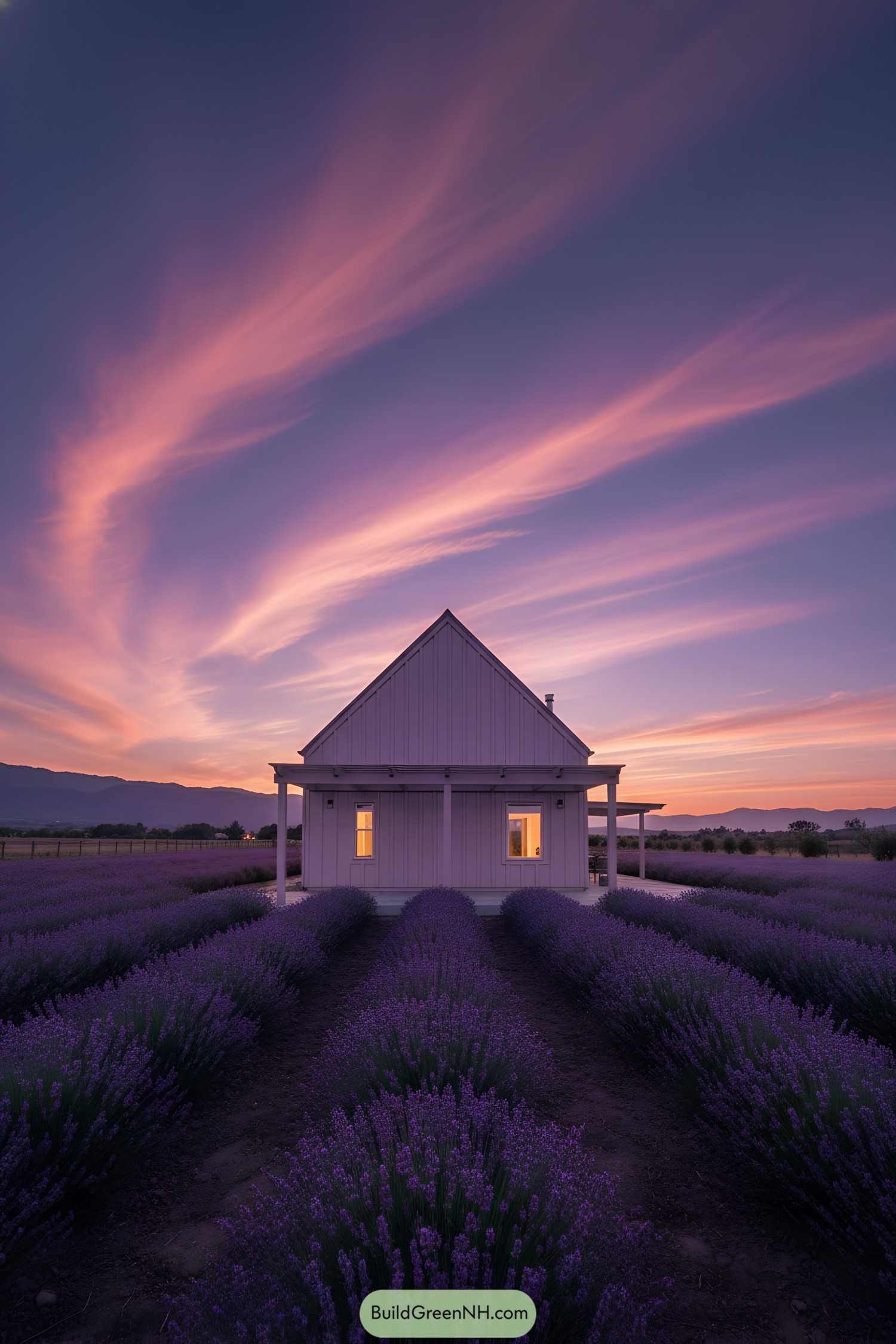
This little gable charmer leans into farm-simple lines and a wraparound porch that’s built for long sunsets and coffee that somehow tastes better outdoors. We tuned the vertical board cladding and crisp eaves to catch the soft evening light, letting the house glow like a lantern without shouting about it.
Inspired by Provençal rows of lavender, the plan centers the front door on an axial path so the beds frame every arrival like a bouquet. Tall, narrow windows tug in sky color while cross-ventilation keeps the interior breezy, proving you can be romantic and practical at the same time.
Aurora Sheen Icefield Cottage
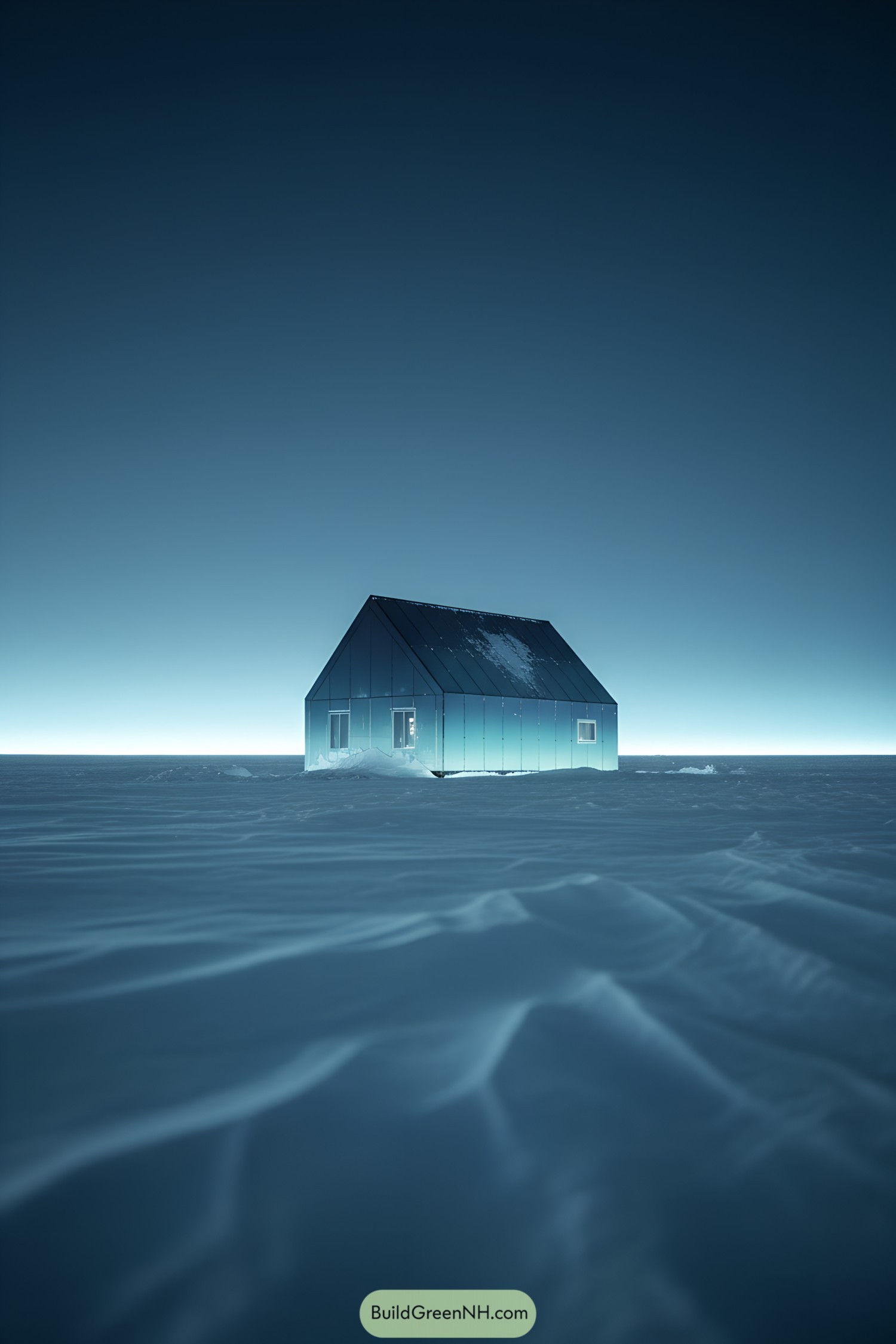
This compact gable form wears a skin of frosted metal panels that catch the low arctic light, giving it that quiet glow we’re a bit obsessed with. We shaped the roof steep to shrug off snow loads, and tucked windows tight to reduce heat loss without losing the horizon views.
The silhouette borrows from workmanlike fishing huts, but we refined the seams and fasteners so the envelope stays tight when the wind gets feisty. High R-value walls, raised skirt detailing to deflect drifting snow, and triple-sealed openings make small feel mighty, and honestly, pretty cozy too.
Crimson Rim Aerie Cottage
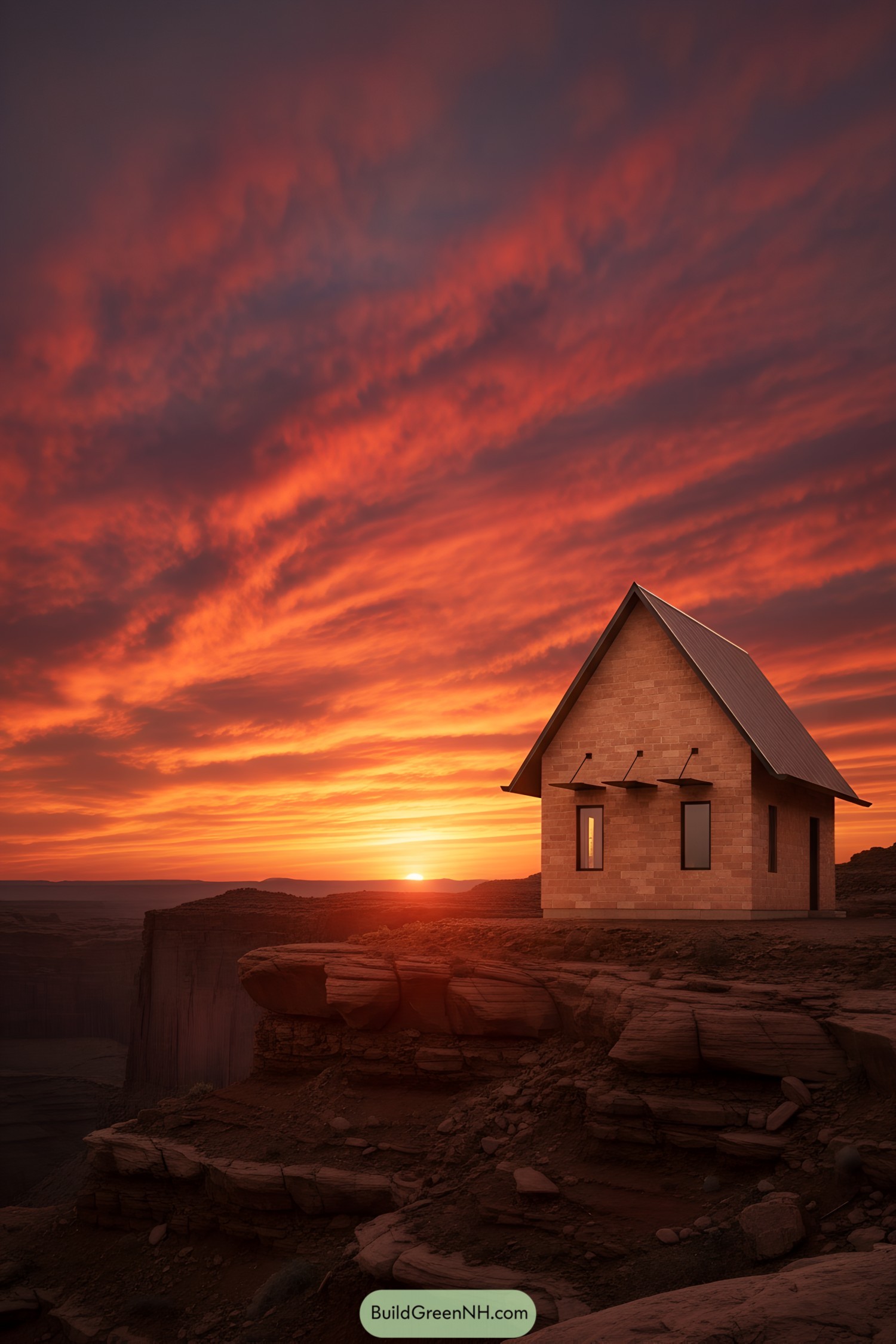
Clad in warm block and topped with a crisp metal gable, the cottage perches above the rim like it’s saving your seat for golden hour. Slim vertical windows and tidy steel awnings cut the glare and keep the interior cool, because sun worship doesn’t have to mean heat stroke.
We tuned the proportions to feel tall and light, giving the little volume a poised, almost birdlike stance on the cliff. Durable, low-maintenance finishes shrug off sand and wind while the tight envelope and overhangs reduce cooling loads—quietly practical, just how we like it.
Frost Birch Twinlight Cottage
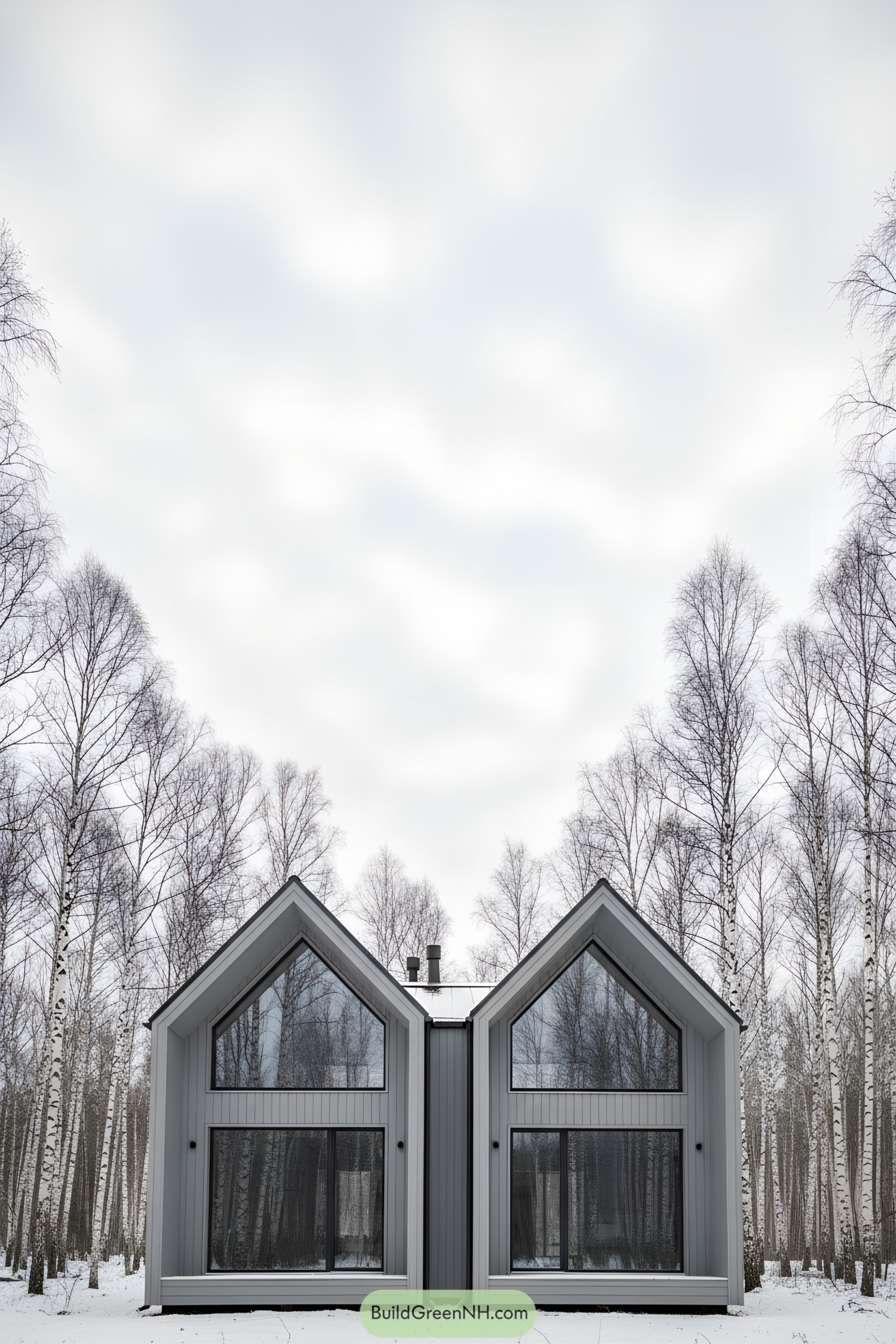
Two mirrored gables lean into the forest, dressed in graphite siding and framed by tall panes that catch every winter glint. The look nods to Nordic barns, but tight seams and crisp edges keep it firmly in the present.
Inside, the double-height glass floods living spaces with soft sky light, while deep overhangs tame glare and protect the facade. The central connector tucks services and circulation neatly, so the two volumes can flex—studio one day, snug retreat the next.
Thundercrest Cliffside Gable Cottage
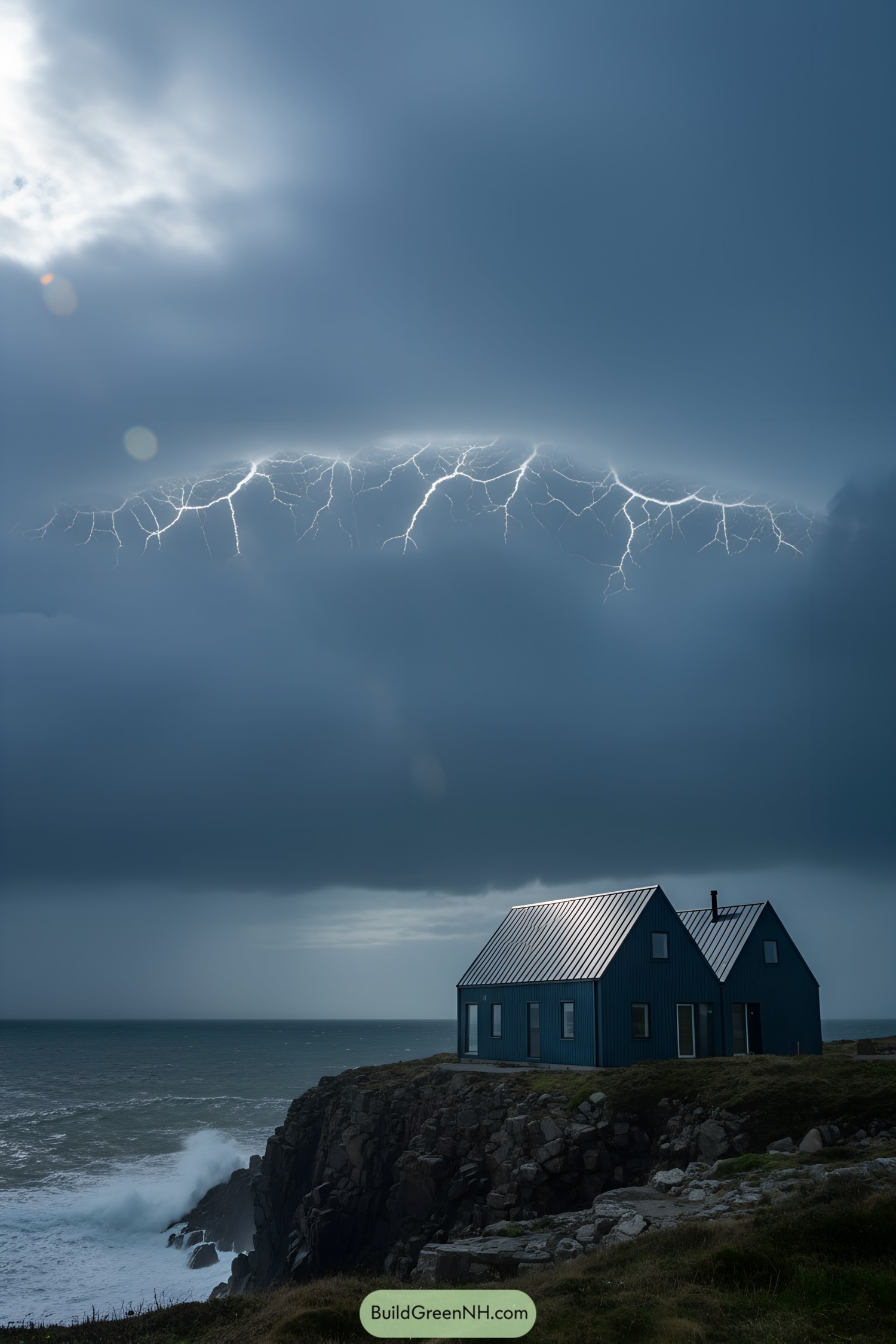
This storm-brave cottage leans into the cliff line with clean gables, a tight metal roof, and a seaworthy stance that feels almost nautical. We drew inspiration from North Atlantic weather—moody skies, quick light, and the stubborn charm of lighthouses that never flinch.
Rainscreen siding and hurricane-rated glazing keep the shell calm when the sky gets dramatic, while deep overhangs and a compact footprint cut wind load like a keel. Inside, the plan stacks views in layers, so even a two-minute sun break steals the show and, honestly, that’s half the fun.
Wheatveil Prairie Gable Cottage
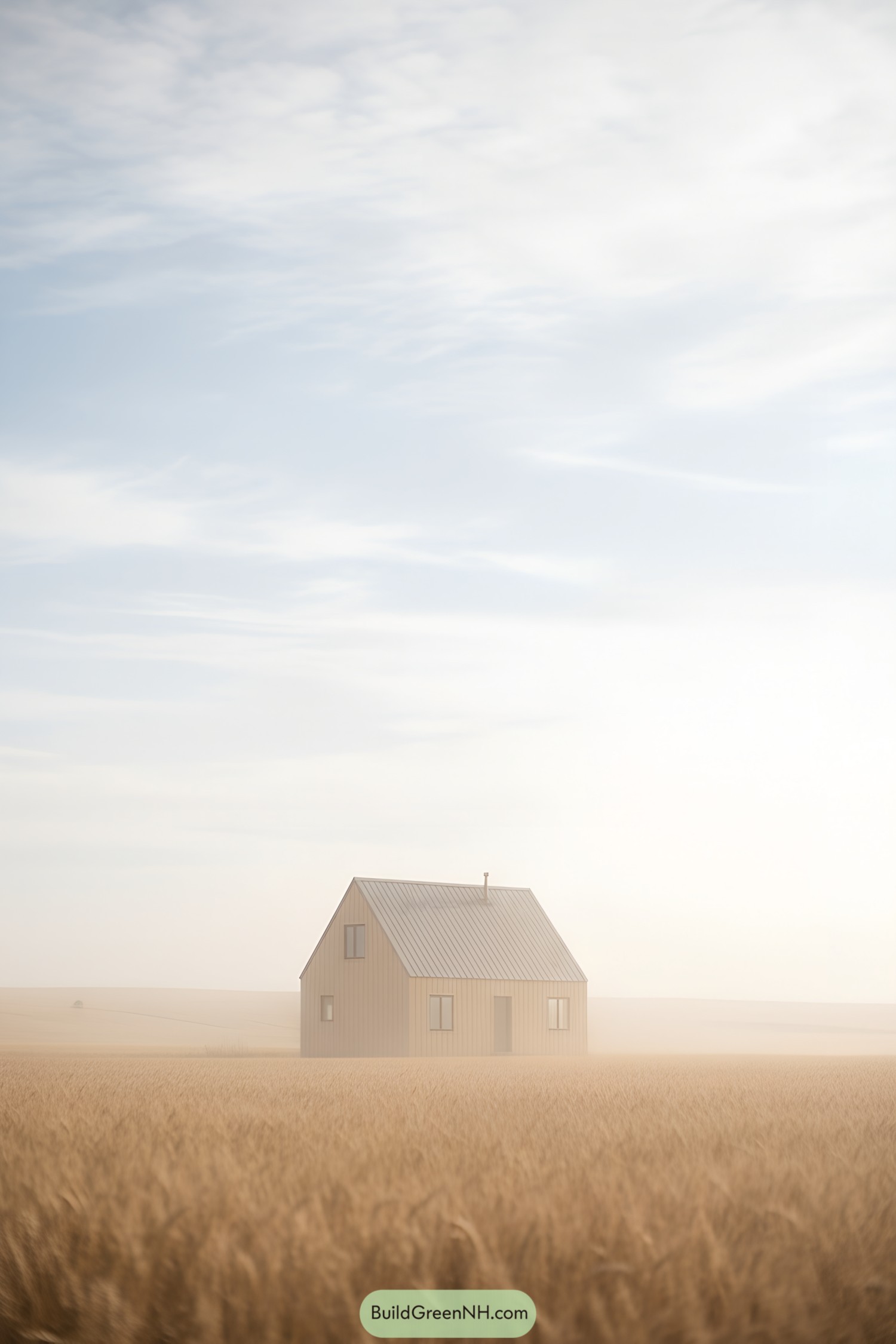
Clad in pale vertical siding with a standing-seam metal roof, the cottage keeps a clean farmhouse profile that feels calm and a little poetic. We leaned into prairie winds and big-sky light, so the windows are modestly placed to frame horizon views without overheating the interior.
The compact footprint tucks storage into the steeper roof pitch, which keeps the form simple and the build economical. Durable metal, tight eaves, and high sills shrug off dust and weather, while the centered entry sets a friendly, come-on-in vibe—even if you’ve got muddy boots.
Glacier Meadow Sod-Roof Cottage
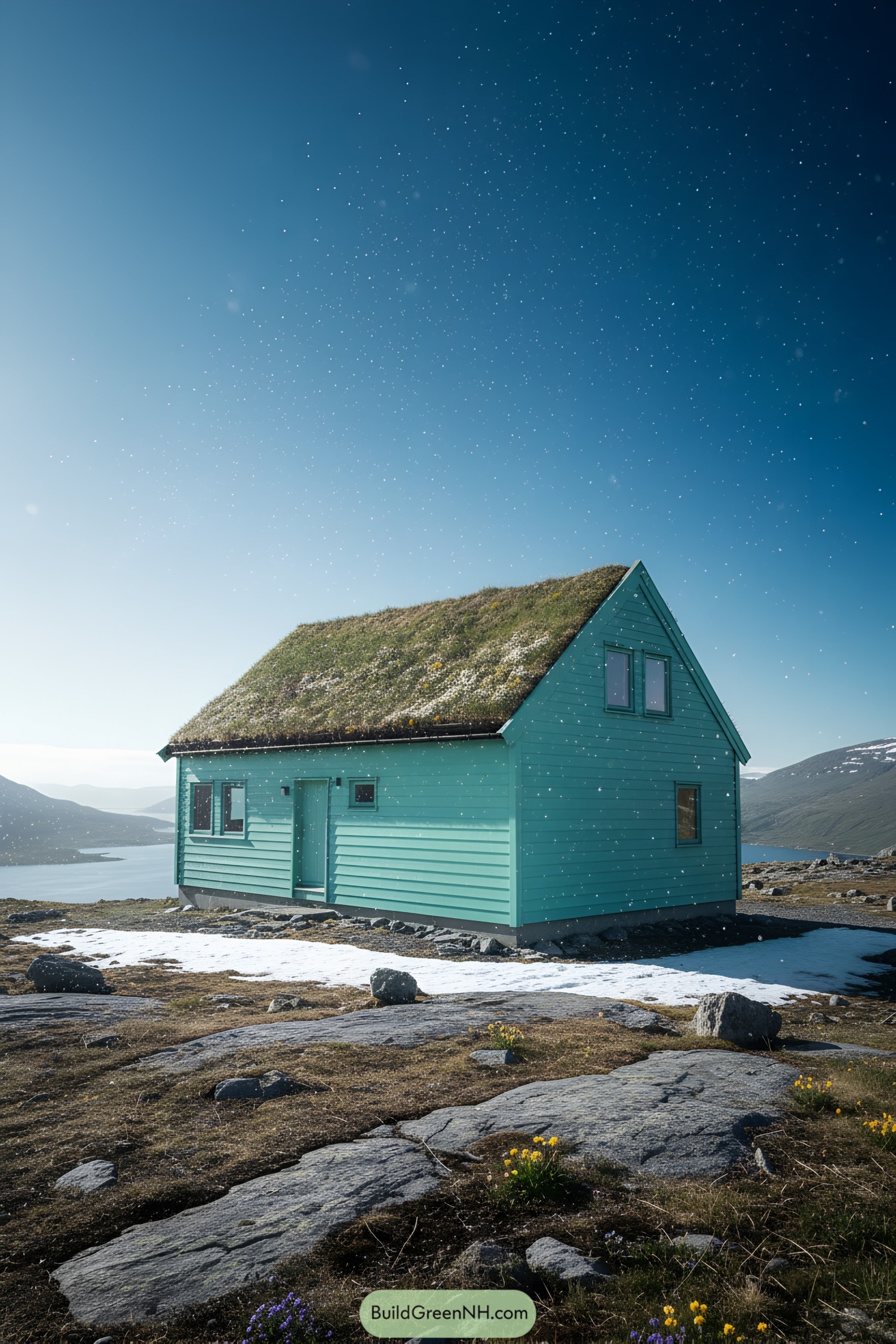
This compact gable cottage wears a sod roof like a wool cap, softening its crisp turquoise siding against the wide-open highland sky. We shaped the roof pitch to shed snow and capture sun, then wrapped the body in simple horizontal boards for a calm, wind-ready profile.
Inspired by Scandinavian turf traditions and alpine hiking huts, it blends resilience with a friendly splash of color. Triple-glazed windows hunker low for panoramic views while limiting heat loss, and the living roof boosts insulation, taming summer heat and muffling storms—quiet hero, that one.
Copper Glow Lakefront Cottage

Clad in warm copper panels, the gabled form keeps things simple and strong while the black-framed glazing gives it a crisp, modern edge. We chased a sunset palette on purpose—the metal softly patinas over time, echoing the sky and reeds, and honestly, it’s kind of romantic.
Big sliders open the living space straight to the water’s edge, so breezes and breakfasts travel together. The compact footprint hides smart insulation, passive solar orientation, and deep overhangs, because comfort and low bills are the real luxury here.
Alpenglow Stone Haven
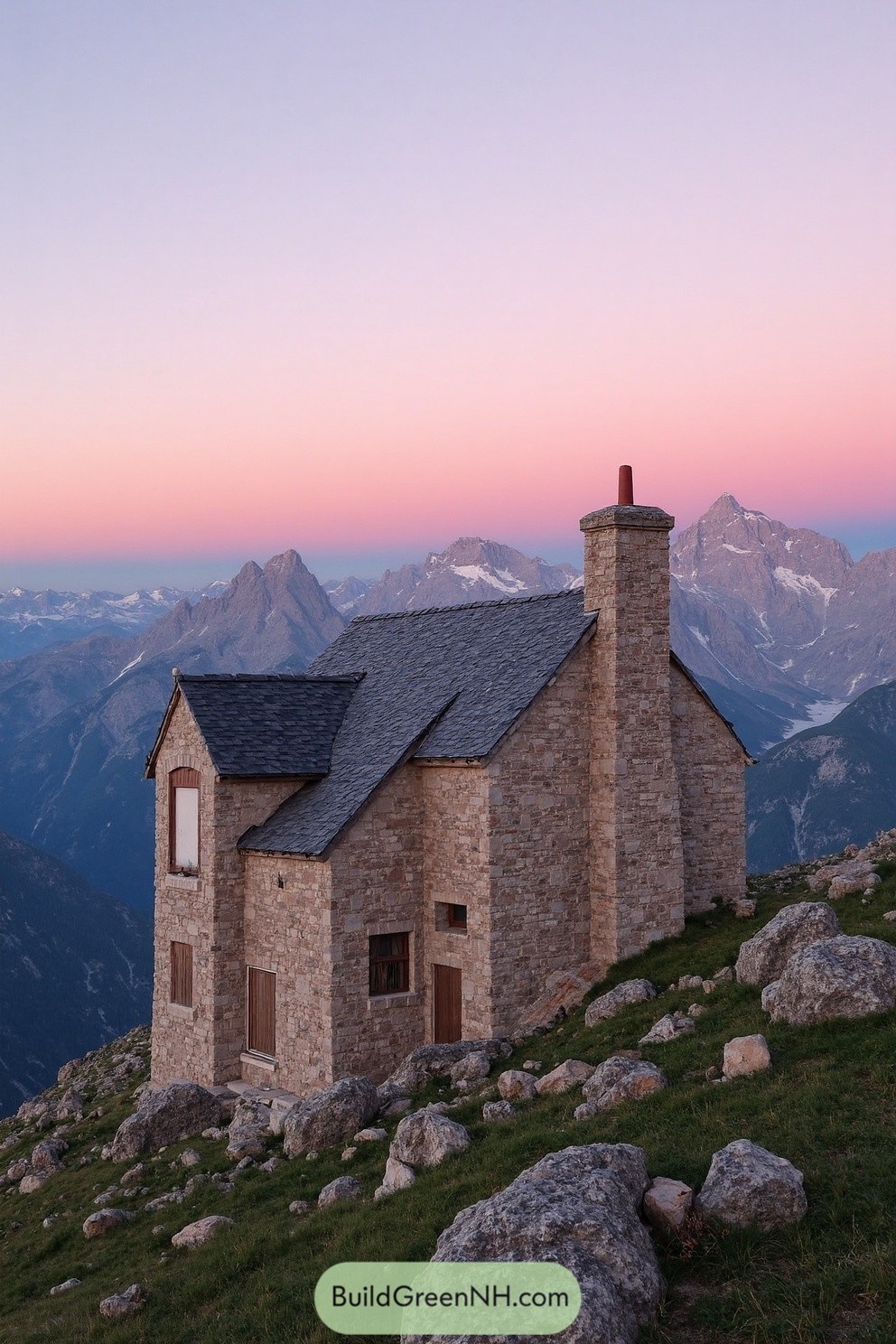
Our team shaped this rugged retreat to mirror the alpine horizon—low, compact volumes that step with the slope, and a chimney that punctuates the skyline like a cairn. Weathered limestone and dark slate roofing pull tones straight from dusk: cool grays, a hint of violet, and that soft rosy alpenglow that makes you exhale.
Deep-set windows and tight eaves cut glare and wind, while thick masonry walls hold warmth long after the sun ducks behind the peaks. It’s practical mountain poetry—durable materials, minimal fuss, and just enough charm to make the goats a little jealous.
Polar-Blue Timber Hideout
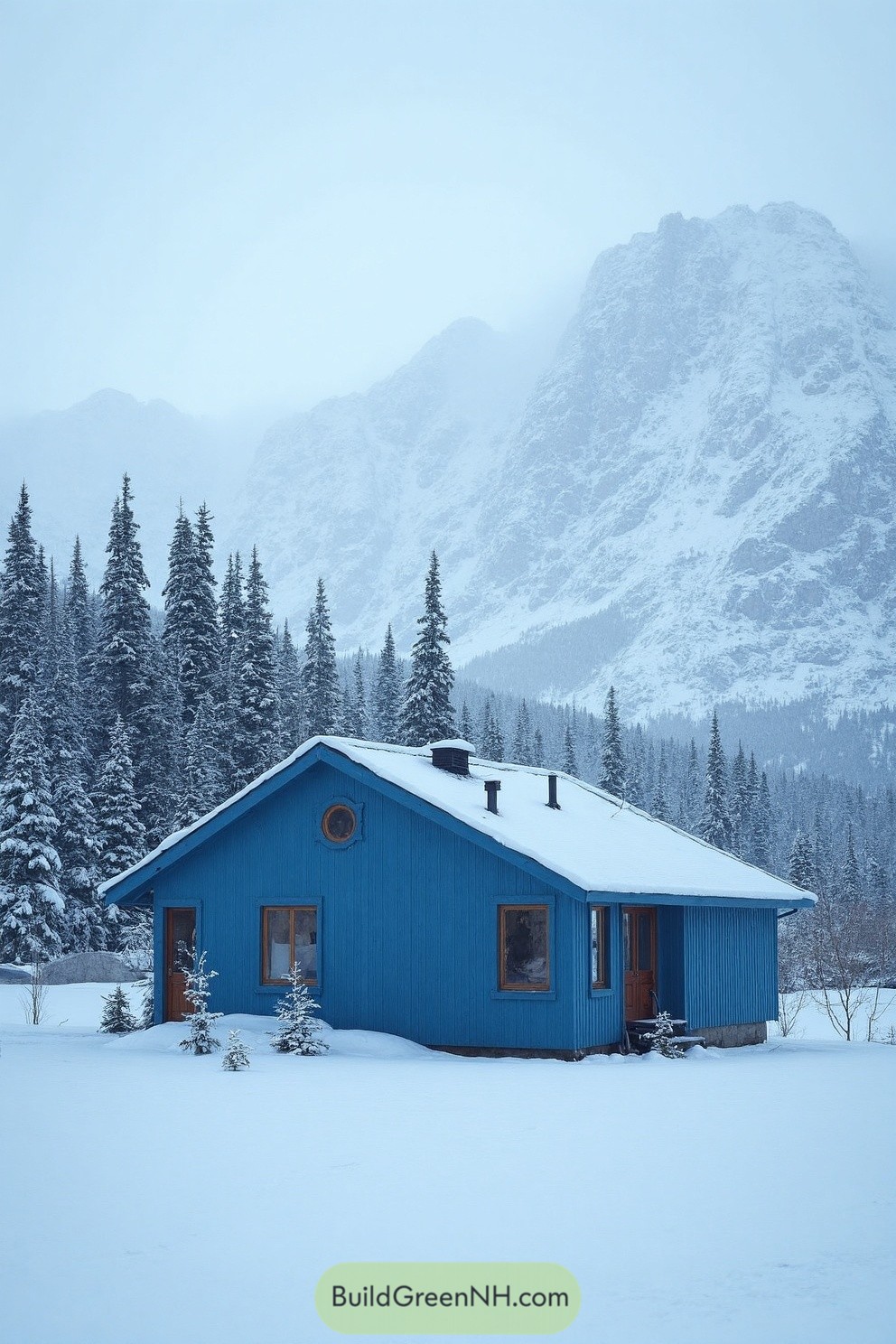
Clad in a saturated sky-blue, this compact timber cottage tucks under a simple gable roof that sheds heavy alpine snow like a champ. Warm cedar trim and a round clerestory window break the chill, pulling in soft northern light that makes winter feel a tad friendlier.
We shaped the footprint to stay tight and efficient, then stretched the eaves to shield entries from rime and gusts—small moves, big comfort. Triple-pane windows frame fir-lined views while the central flue stacks heat exactly where it counts, because cozy shouldn’t be complicated.
Honey-Light Dunefront Cottage
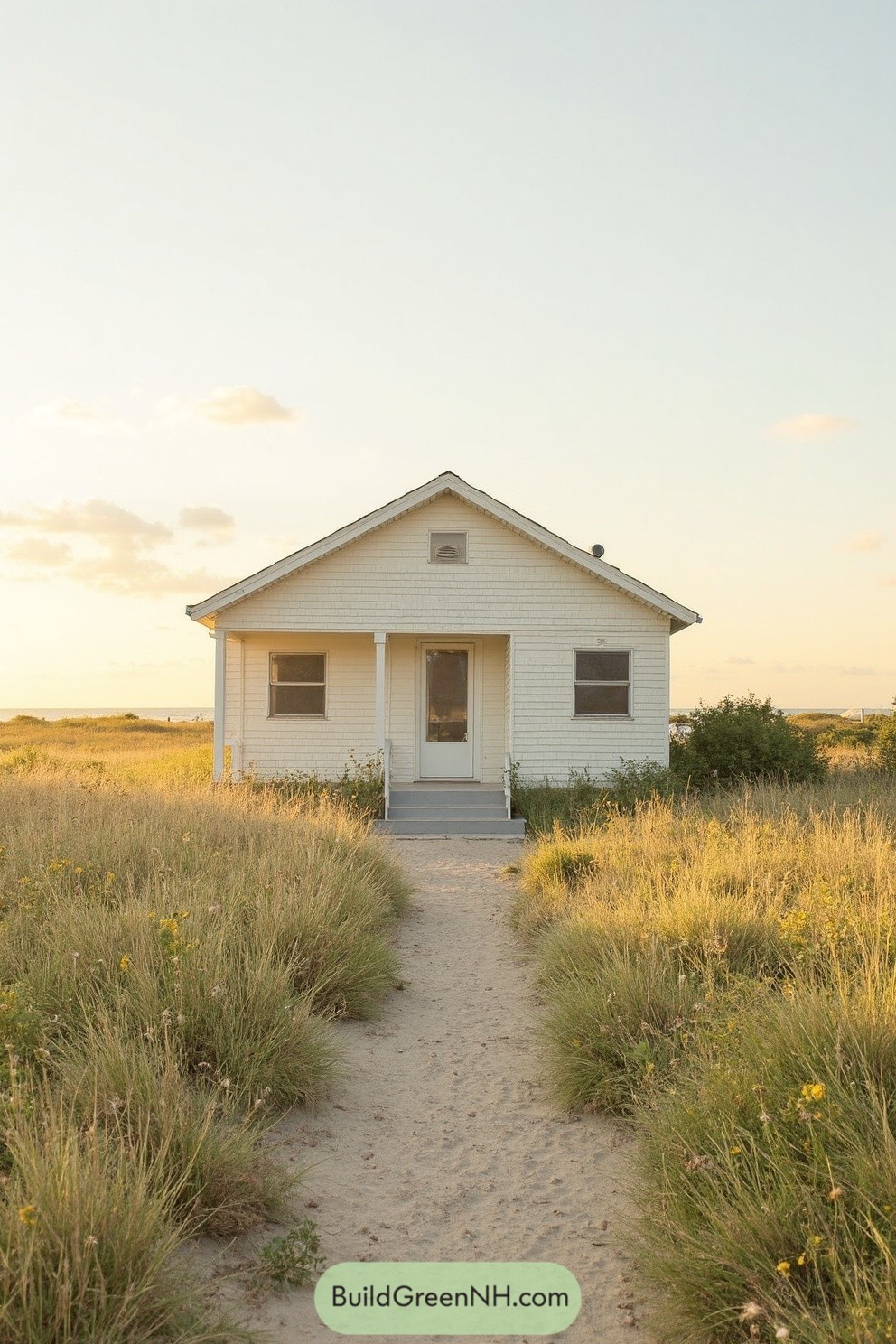
We shaped this cottage to sit softly in the dunes, borrowing the honeyed tones of late-day sky for its palette. The shingle skin is painted a warm off-white so it glows at sunset, while the modest porch frames ocean breezes without fuss.
Inside, the gable roofline creates a surprisingly airy volume, which we matched with simple, durable trim—nothing precious, everything purposeful. Windows are placed to catch crosswinds and horizon light, because a house that breathes a little simply feels kinder.
Aurora-Sheen Snowfield Cabin
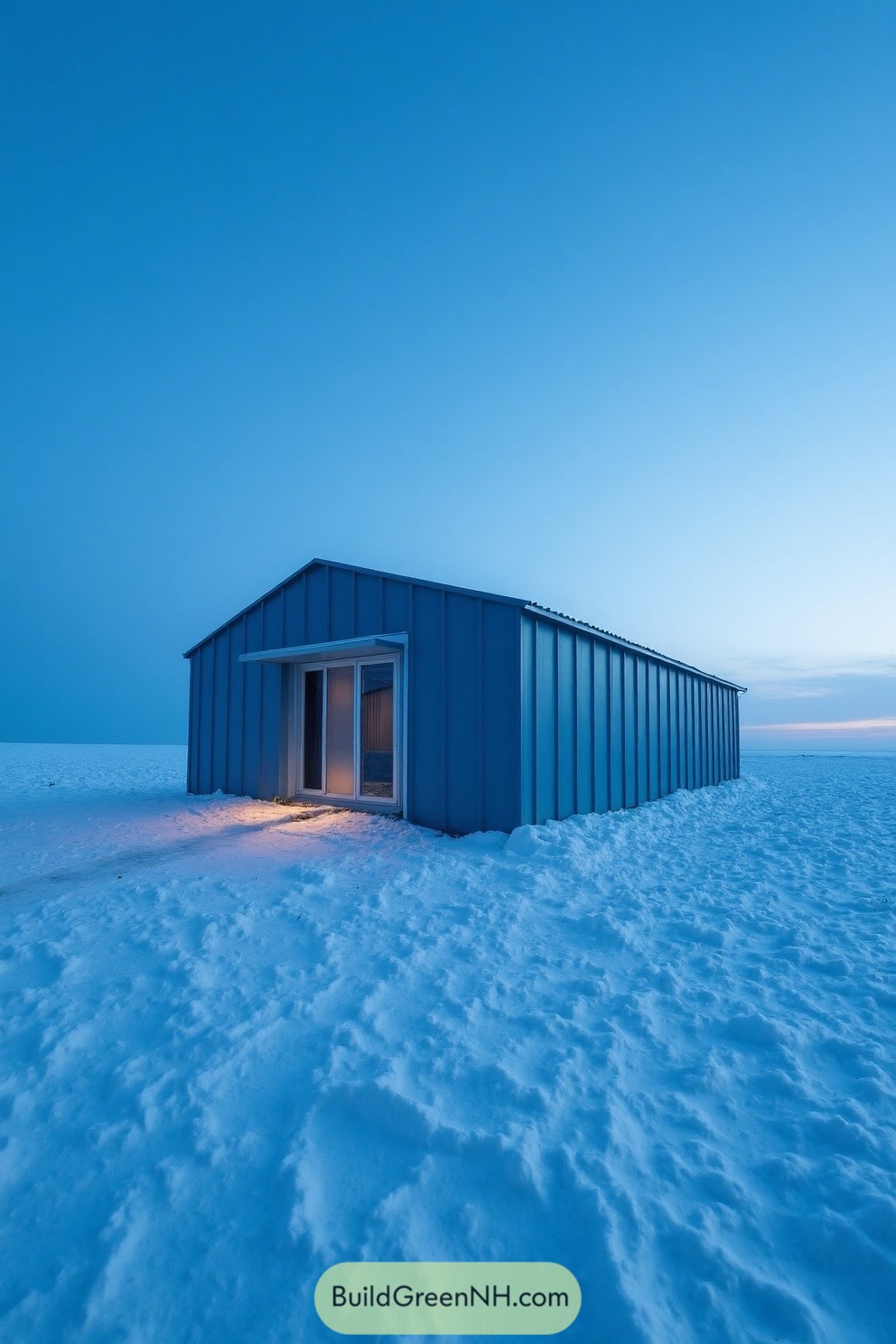
We designed this little cabin like a quiet breath in a wide, wintry field—steel-clad, simple, and unapologetically calm. The sky’s icy gradient nudged us toward a cool-toned shell, then we tucked a warm glow at the entry so it feels like someone left the kettle on for you.
Vertical standing-seam panels tighten the silhouette and shed snow fast, which means less fuss and more cozy. The deep eave over the sliding glass softens wind bite and frames dusk light, because small moments—like stepping in from the chill—deserve a bit of theater.
Snow-Quiet Birchwood Cottage
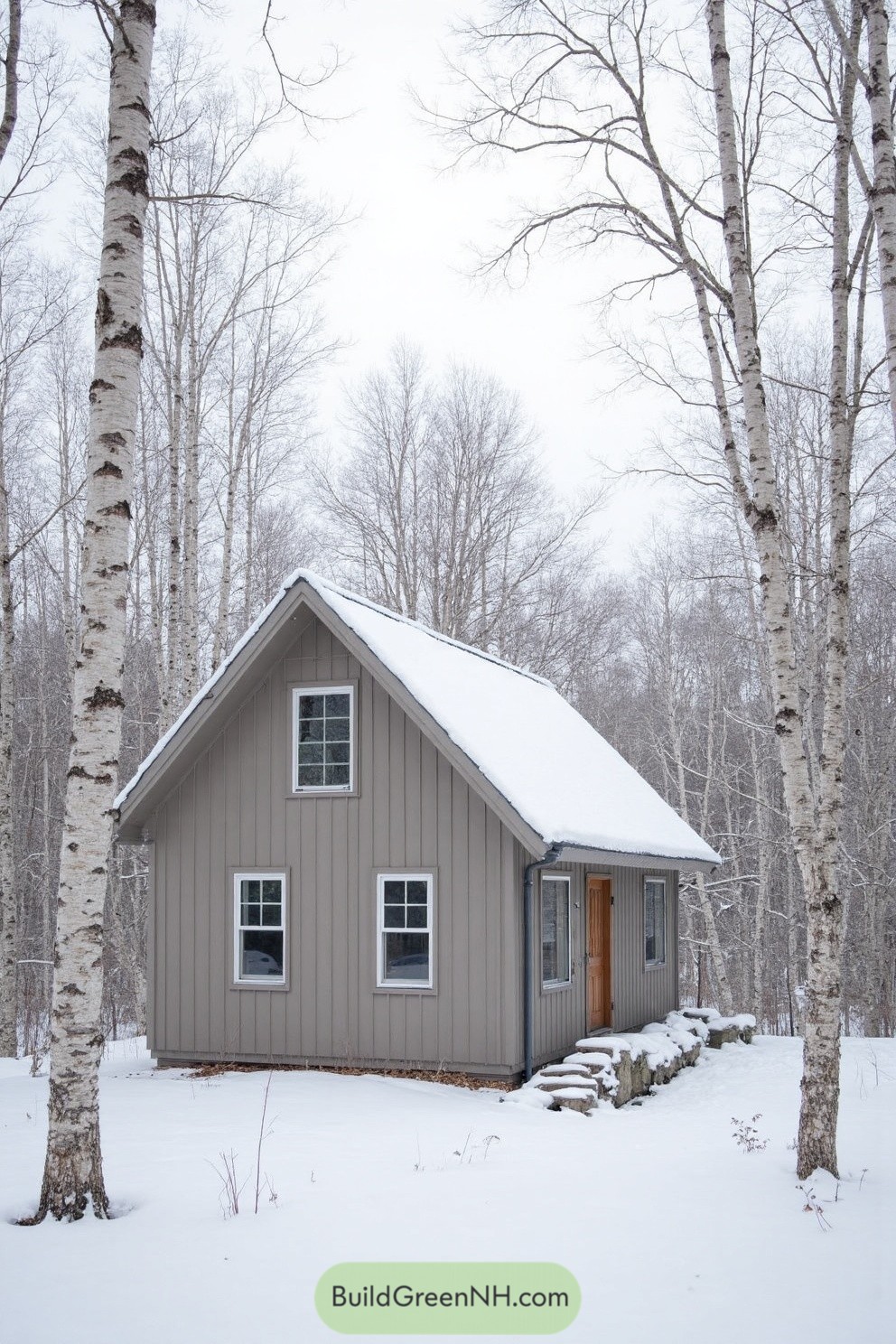
Clad in vertical board-and-batten, the compact form leans into a steep, snow-shedding roof that keeps the eaves crisp and light. We tucked in a modest porch and a warm cedar door, because every winter palette needs one friendly note that says, come on in already.
Windows stack neatly to pull silvery daylight from low winter skies, trimming energy use while making the small footprint feel generous. A low stone step ribbon lifts the entry above drifts and grounds the cottage to its birch-ringed clearing, a quiet nod to the forest that inspired its calm, woodsy bones.
Slate-Sky Bluffside Cottage
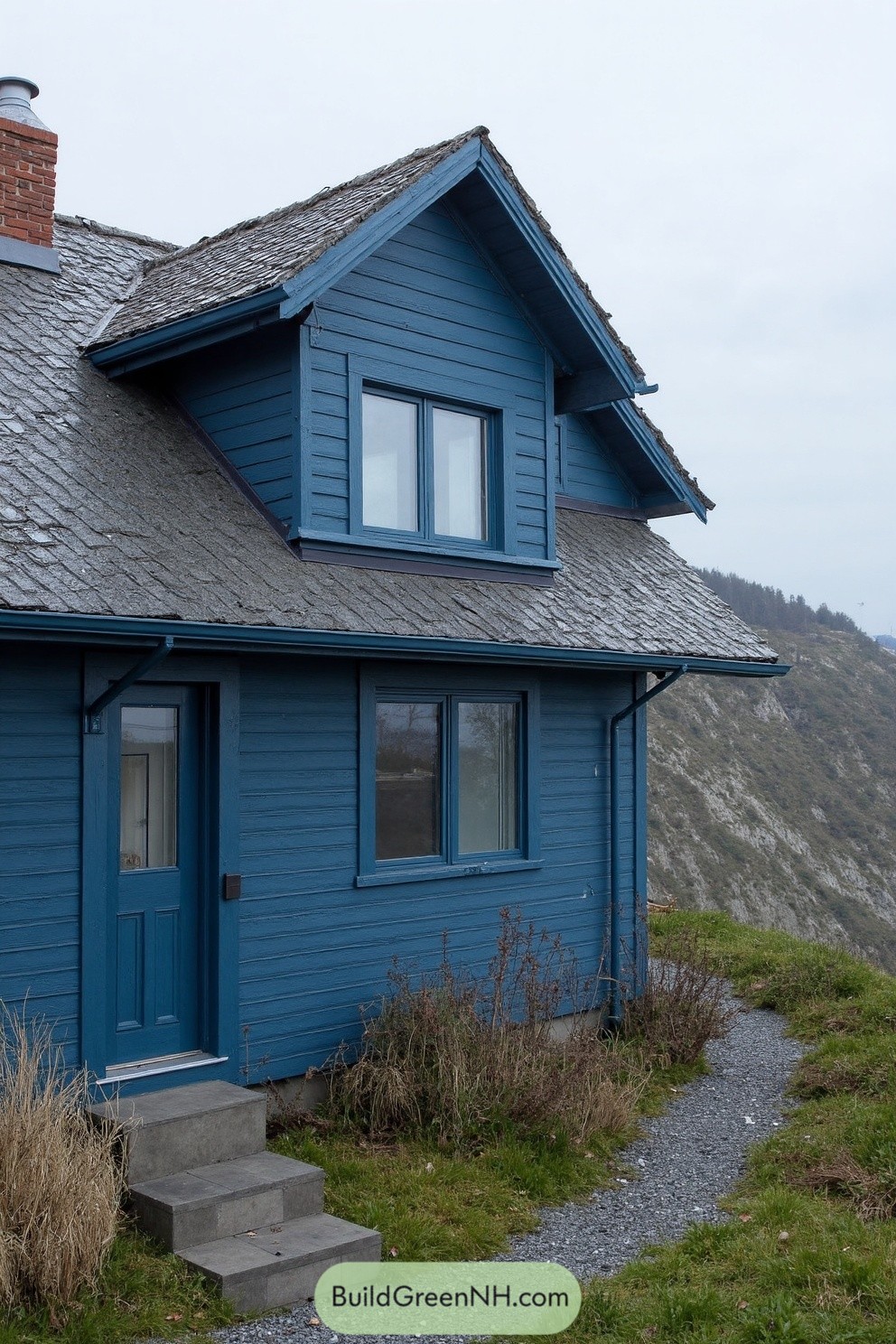
We shaped this bluff-hugging cottage to sit steady against wind and weather, with a deep slate roof and snug dormer that pulls in soft northern light. The ocean-toned siding isn’t just pretty; it nods to moody skies and gives the facade a calm, grounded presence that doesn’t shout at the landscape.
Tight eaves, chunky trim, and smallish window groupings make the envelope efficient, so it holds warmth when the breeze gets nosy. Simple concrete steps and a narrow gravel path keep maintenance low and footsteps dry, because honestly, drama belongs in the scenery, not your weekly chores.
Pin this for later:
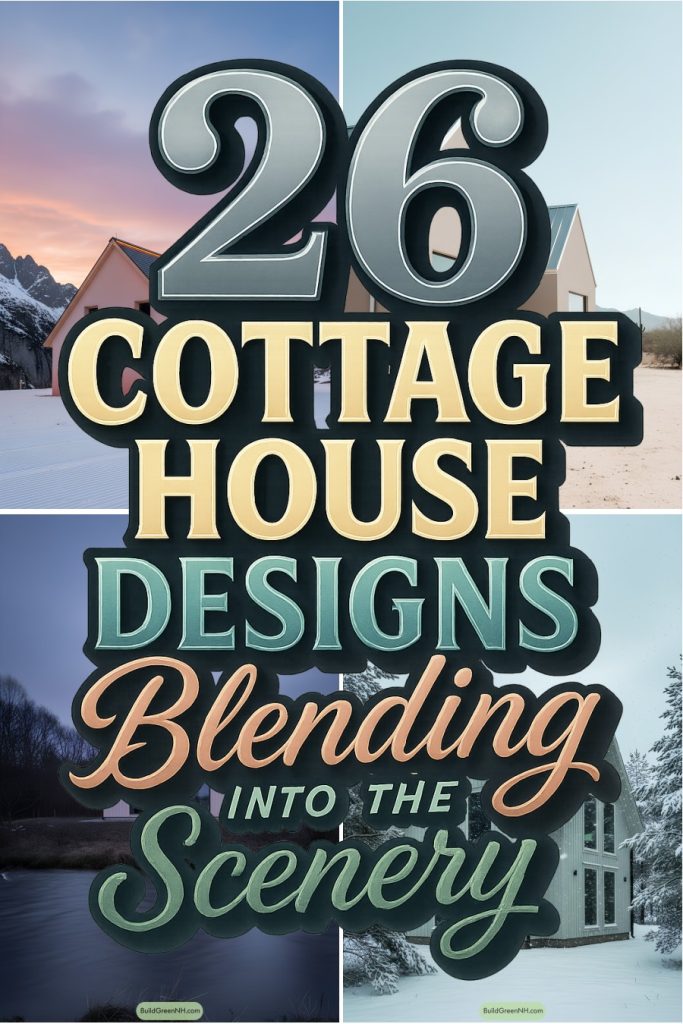
Table of Contents


