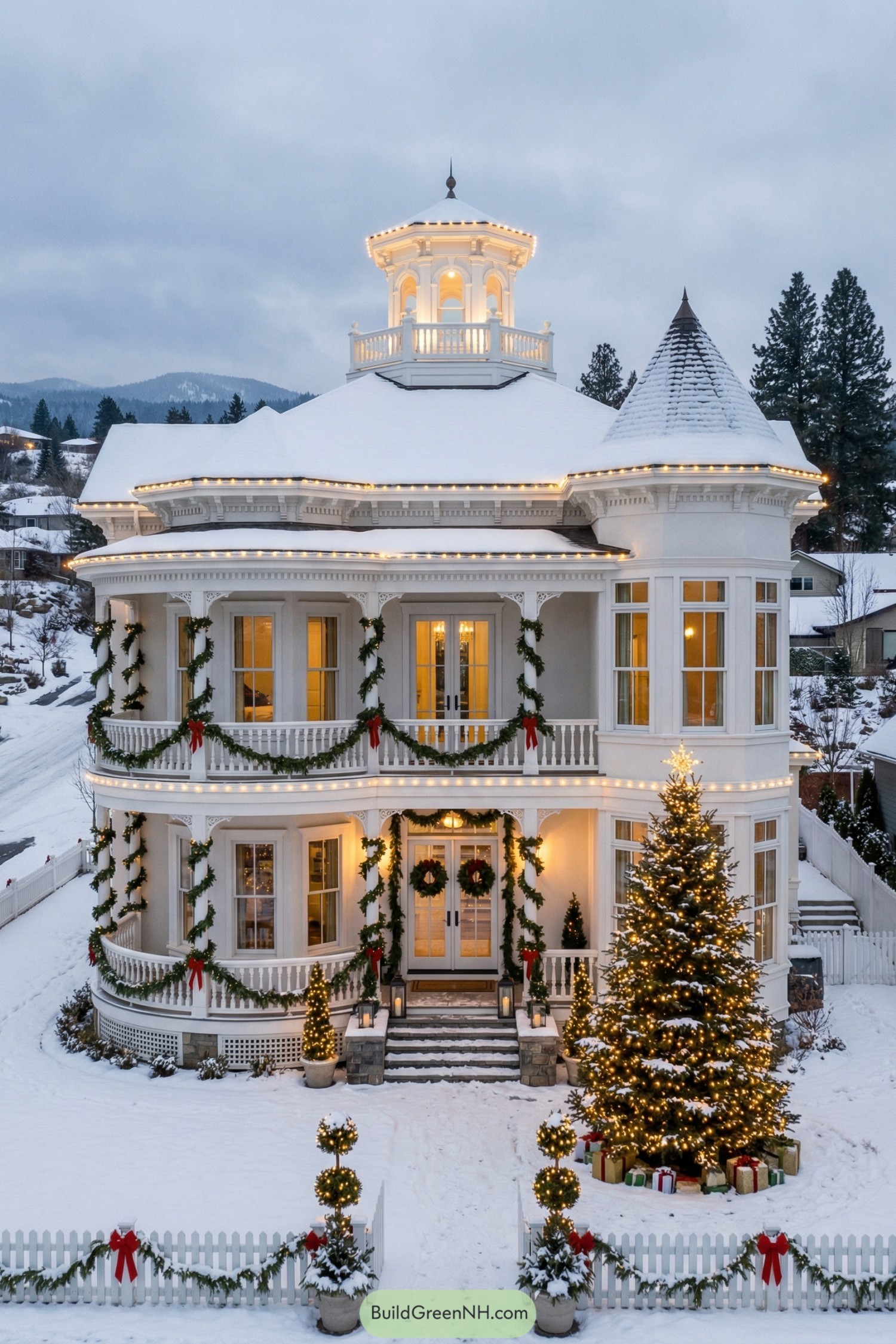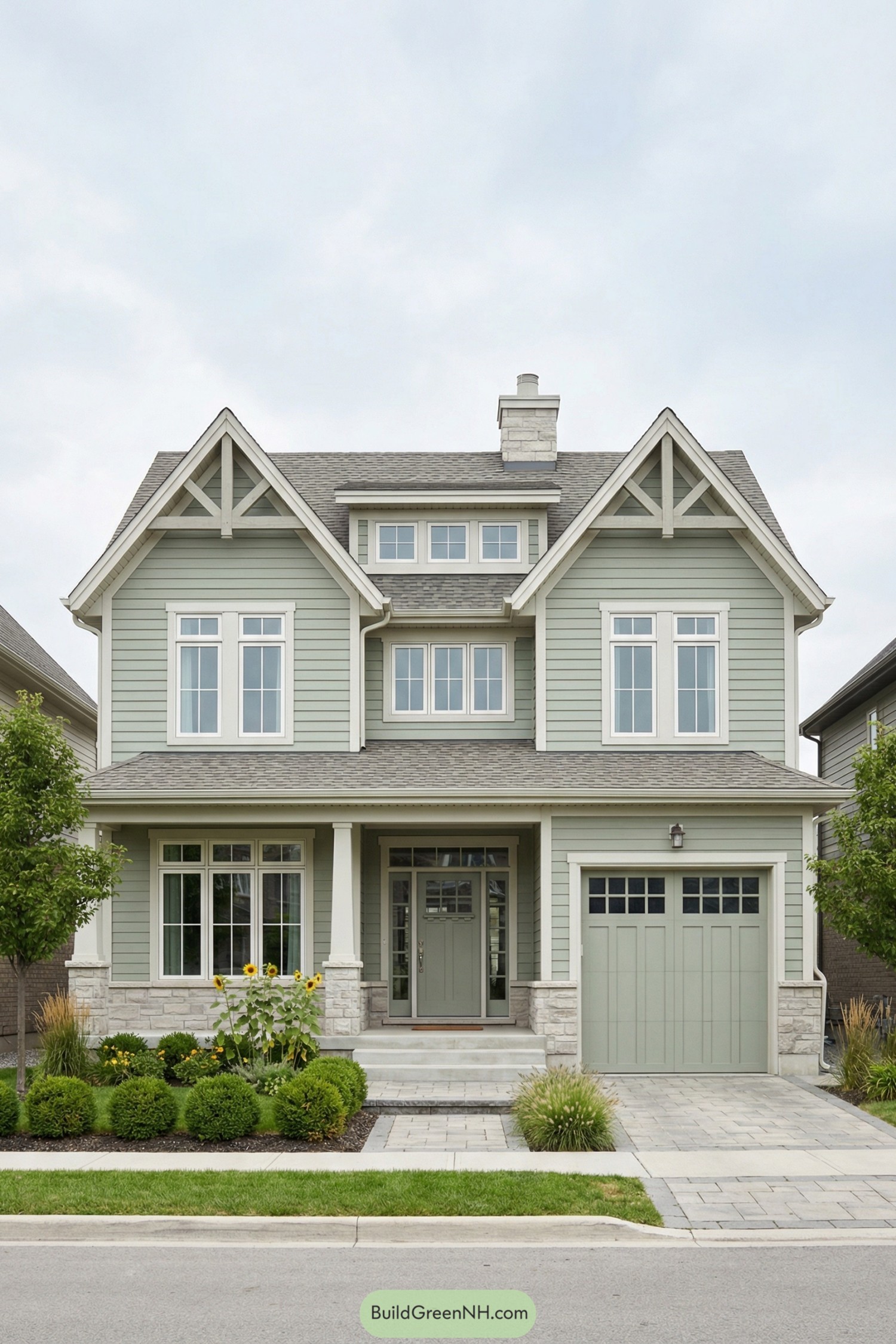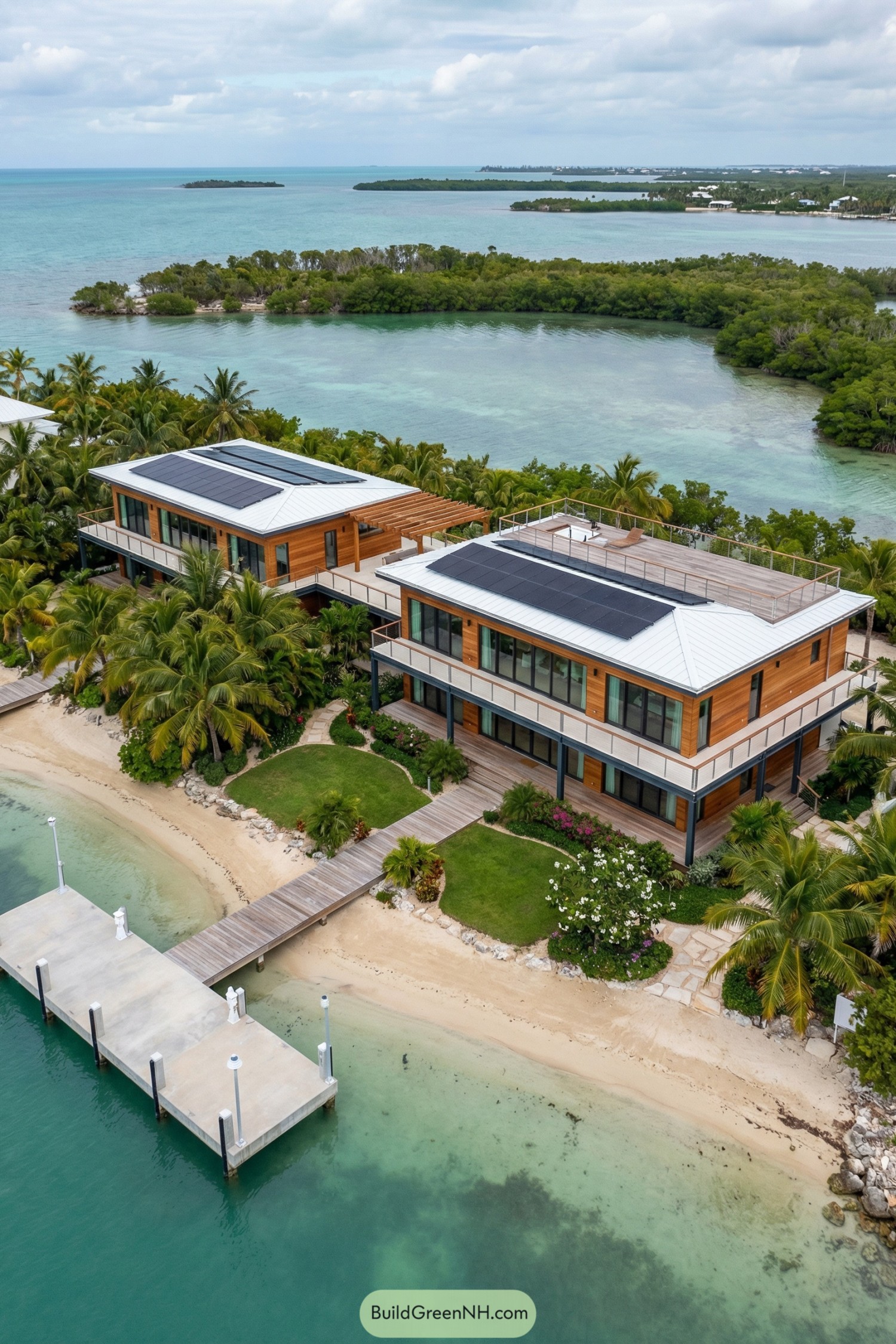Last updated on · ⓘ How we make our designs
Get inspired by classic and charming colonial houses that blend historical elegance with modern convenience.
Picture this: a charming Colonial house that tells tales of powdered wigs and horse-drawn carriages, but with WiFi that won’t crash during your Netflix binges. Yup, it’s possible.
Wanna shake the dust off a classic? Let me show you some quirky, fresh ideas to give Colonial homes a 21st-century makeover.
Red-brick Georgian Residences
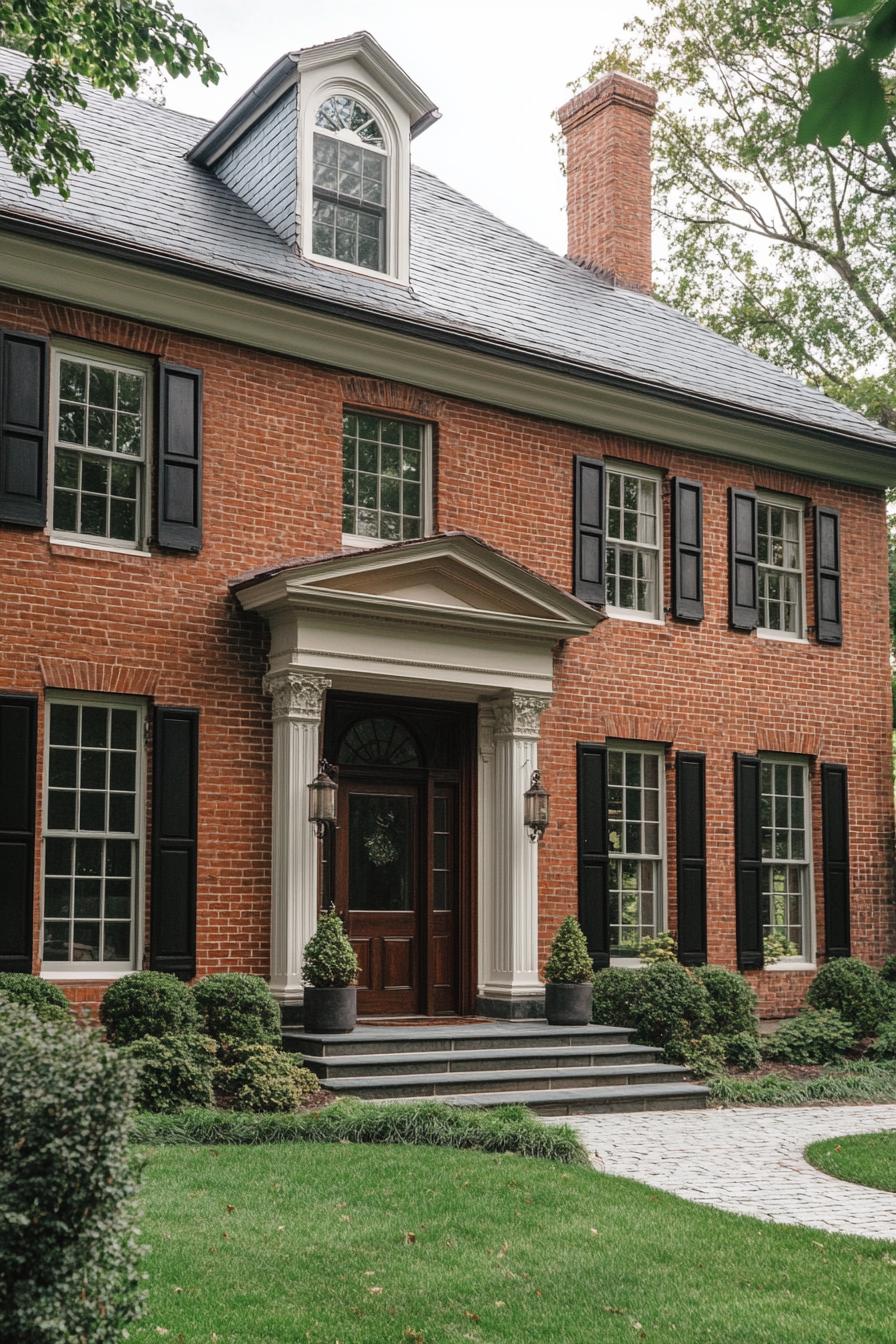
Red-brick Georgian residences boast symmetrical layouts and classic proportions, all dressed in dignified red brick.
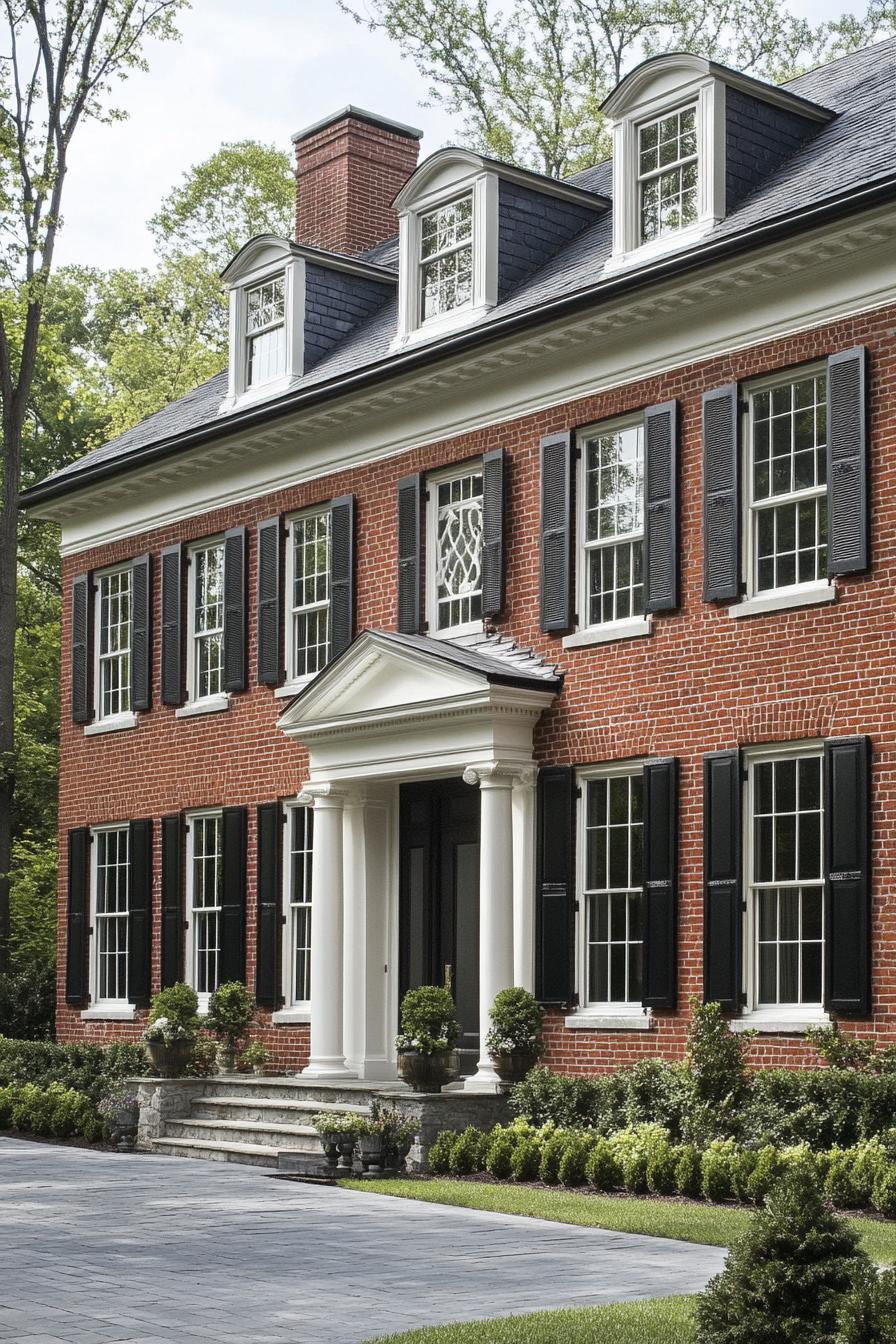
Imagine stately columns flanking the front door, offering both grandeur and a firm handshake.
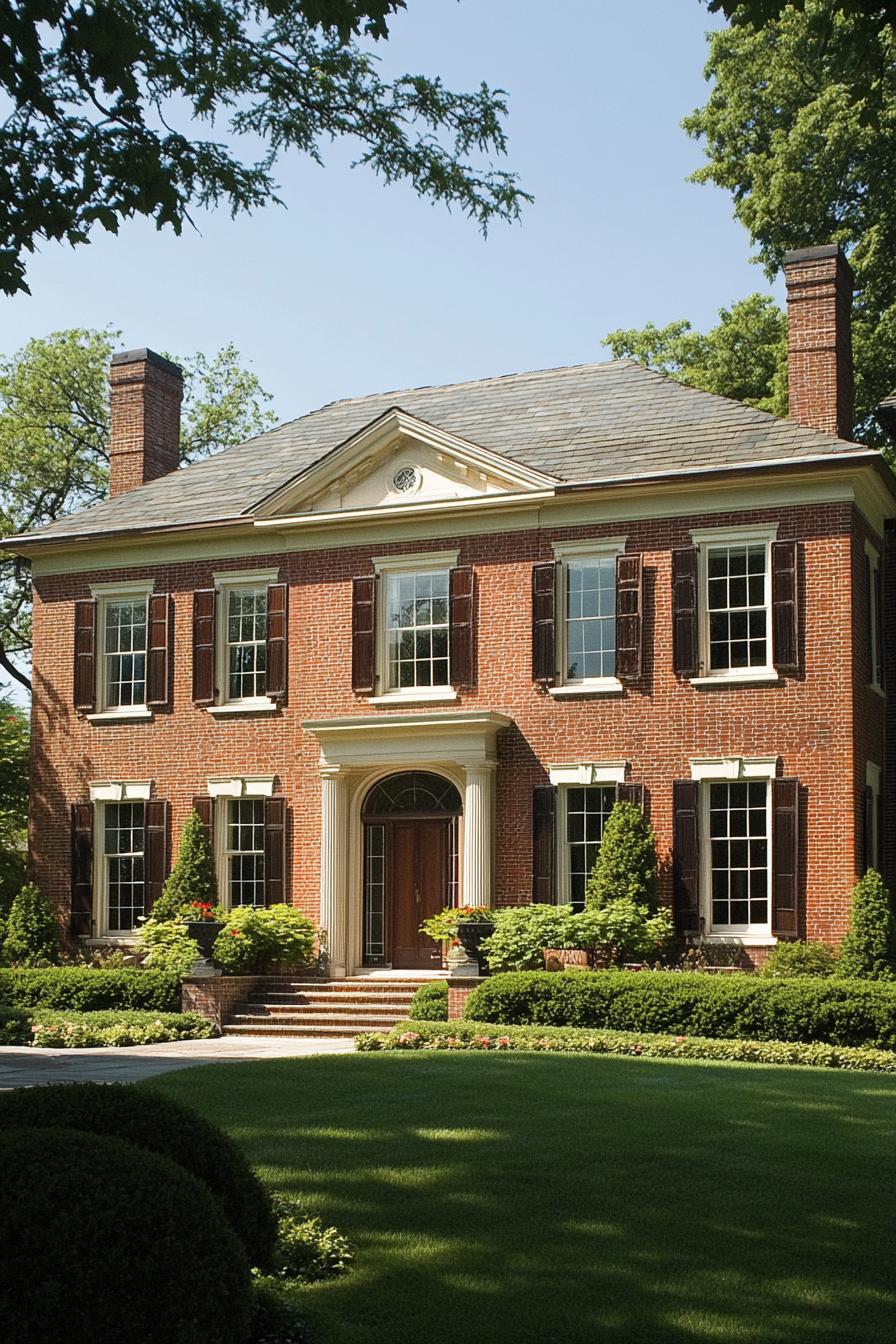
Large windows with small panes bring the outside in, while maintaining privacy and elegance.
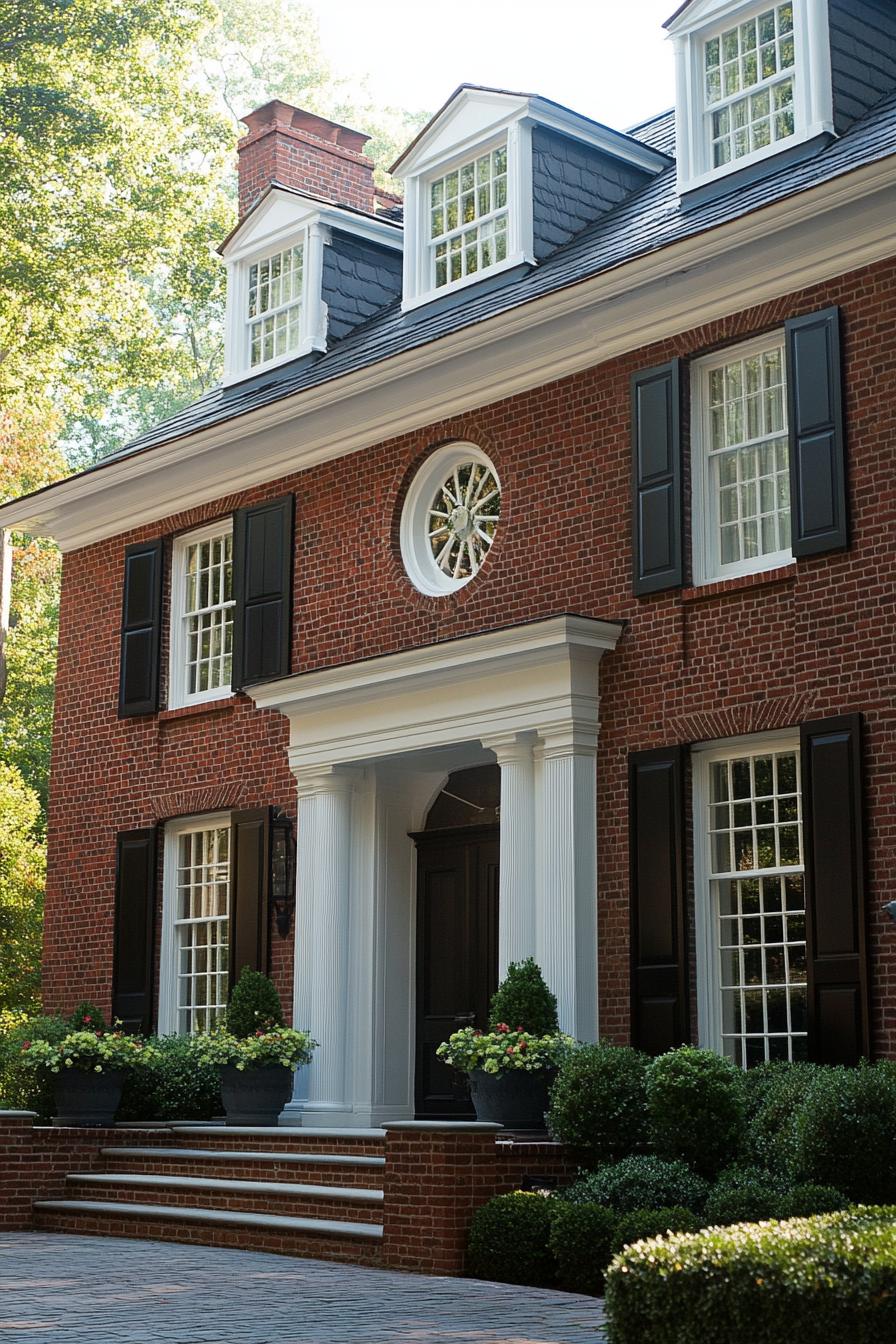
Inside, ornate fireplaces anchor cozy gathering spaces, making you feel like a rightful descendant of 18th-century aristocracy.
Shingle-style Cape Cods
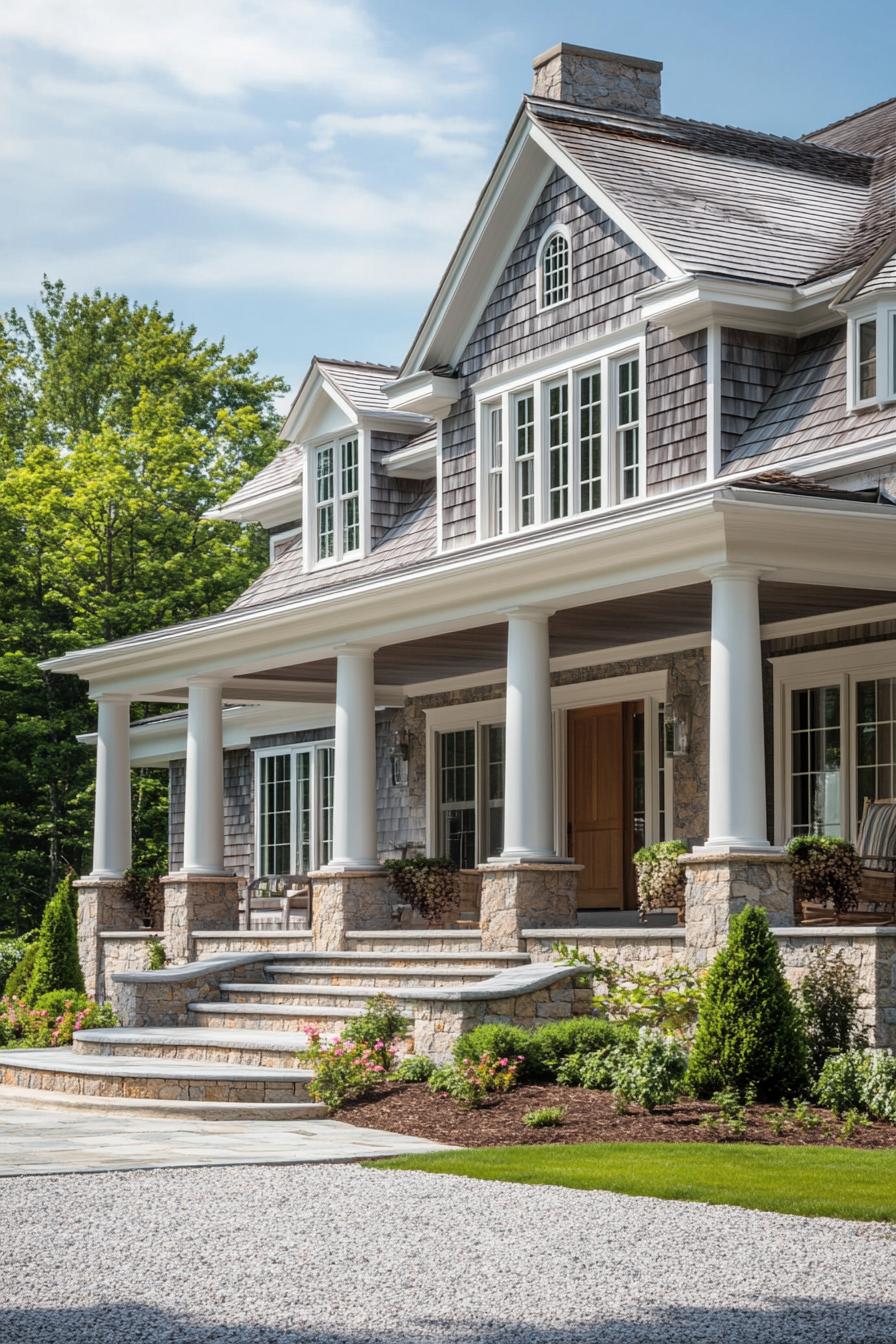
These charming homes often feature weathered wooden shingles that blend seamlessly with coastal landscapes.
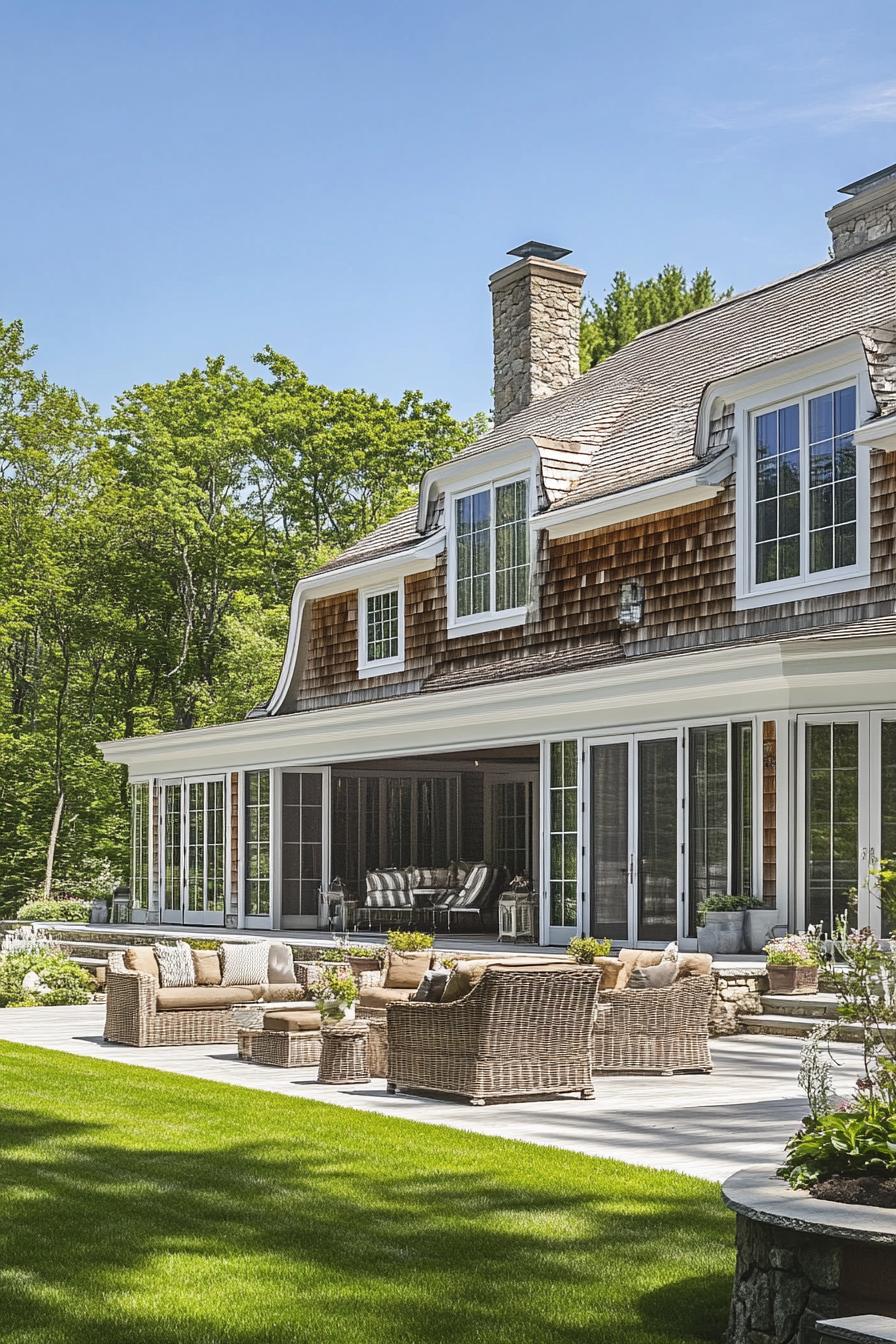
They sport steep roofs, practical for shedding snow, and adorable dormer windows.
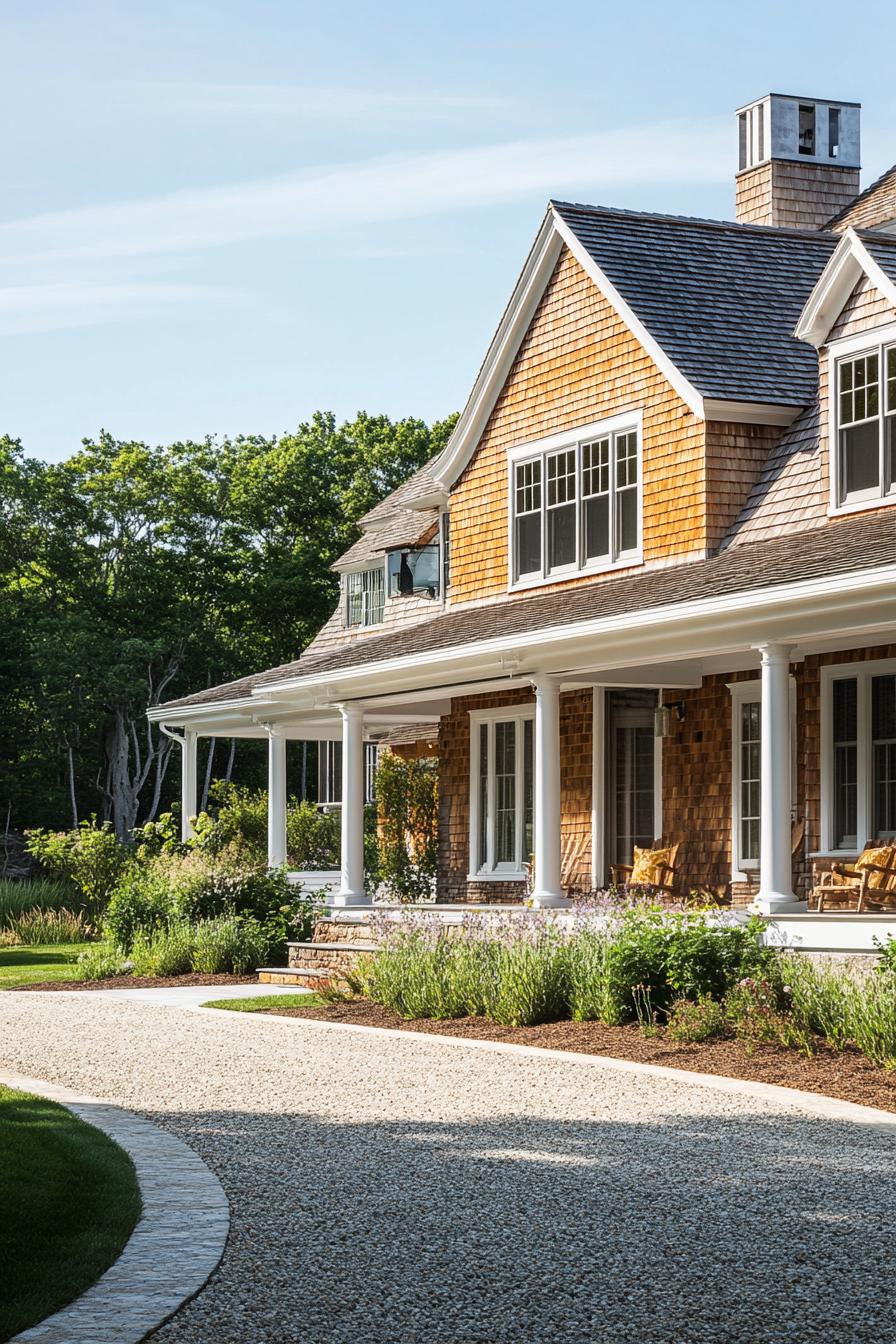
Interiors typically emphasize coziness with low ceilings and large, central chimneys.
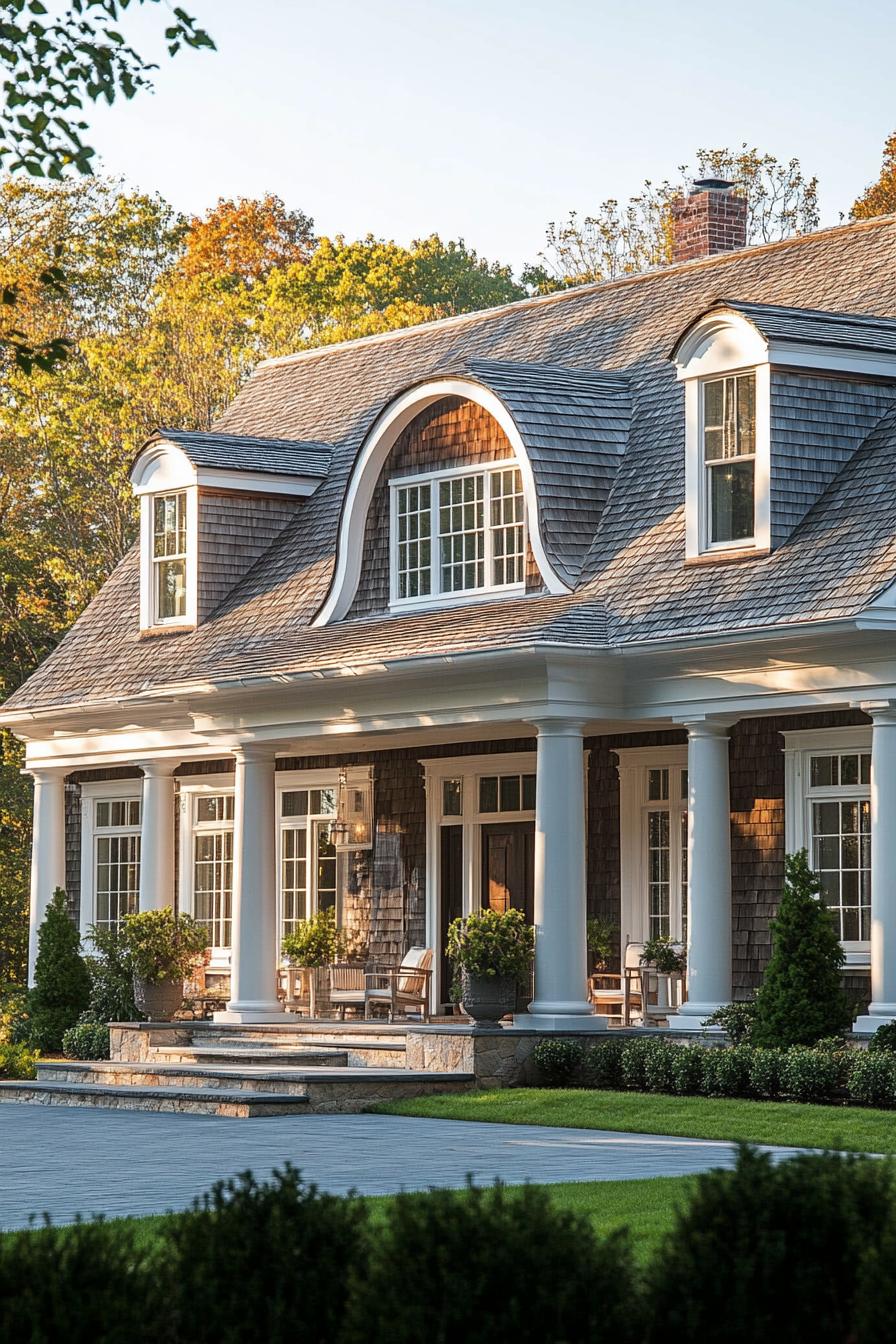
Modern updates might sneak in, but the heart of these homes remains timeless and breezy.
Dutch Colonial Gambrel Roofs
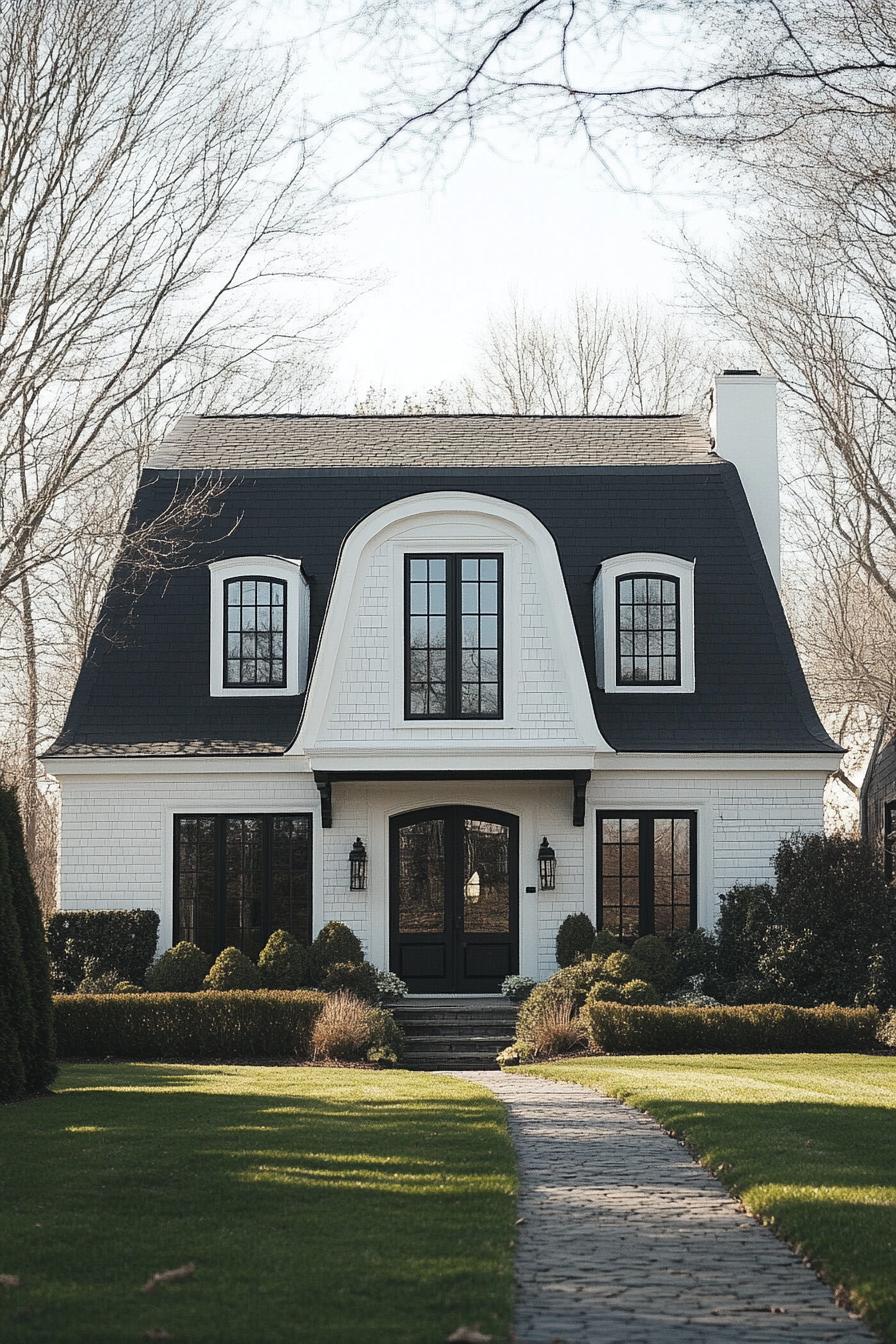
This roof style offers a signature barn-like appearance, instantly recognizable by its steep, two-part slope.
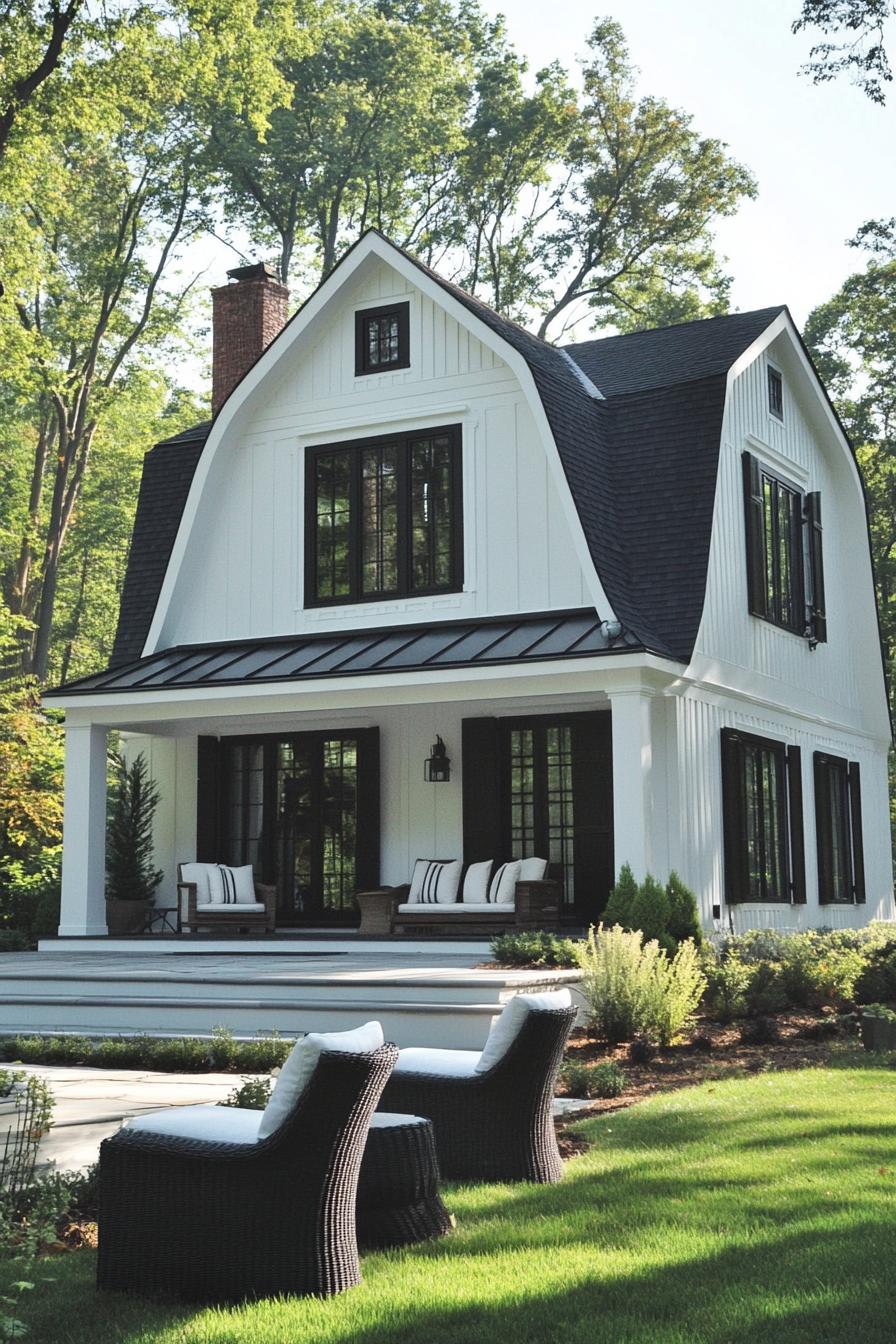
The lower slope is usually quite steep, designed to maximize headroom on the upper floor.
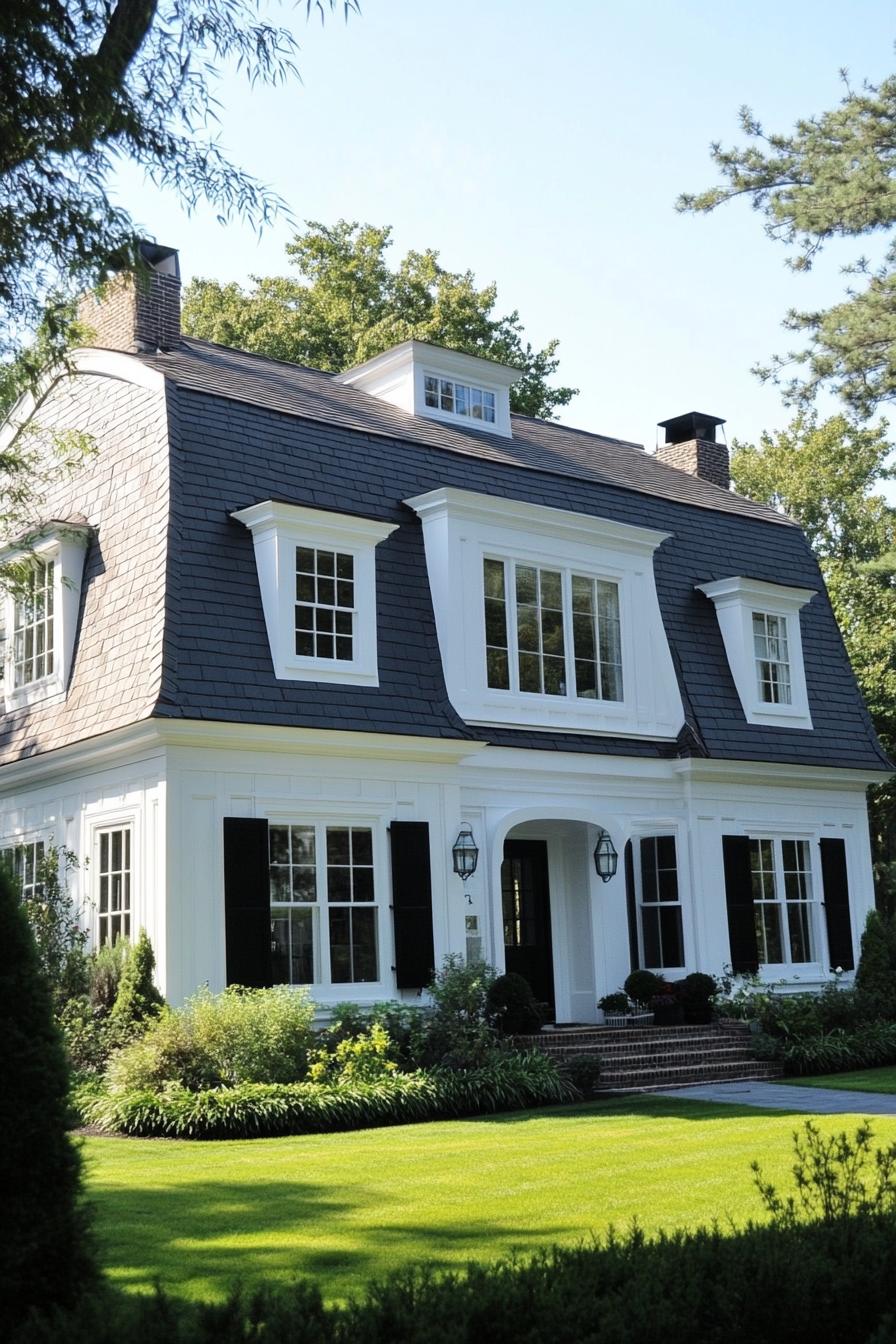
It’s charmingly Dutch and provides plenty of attic space.
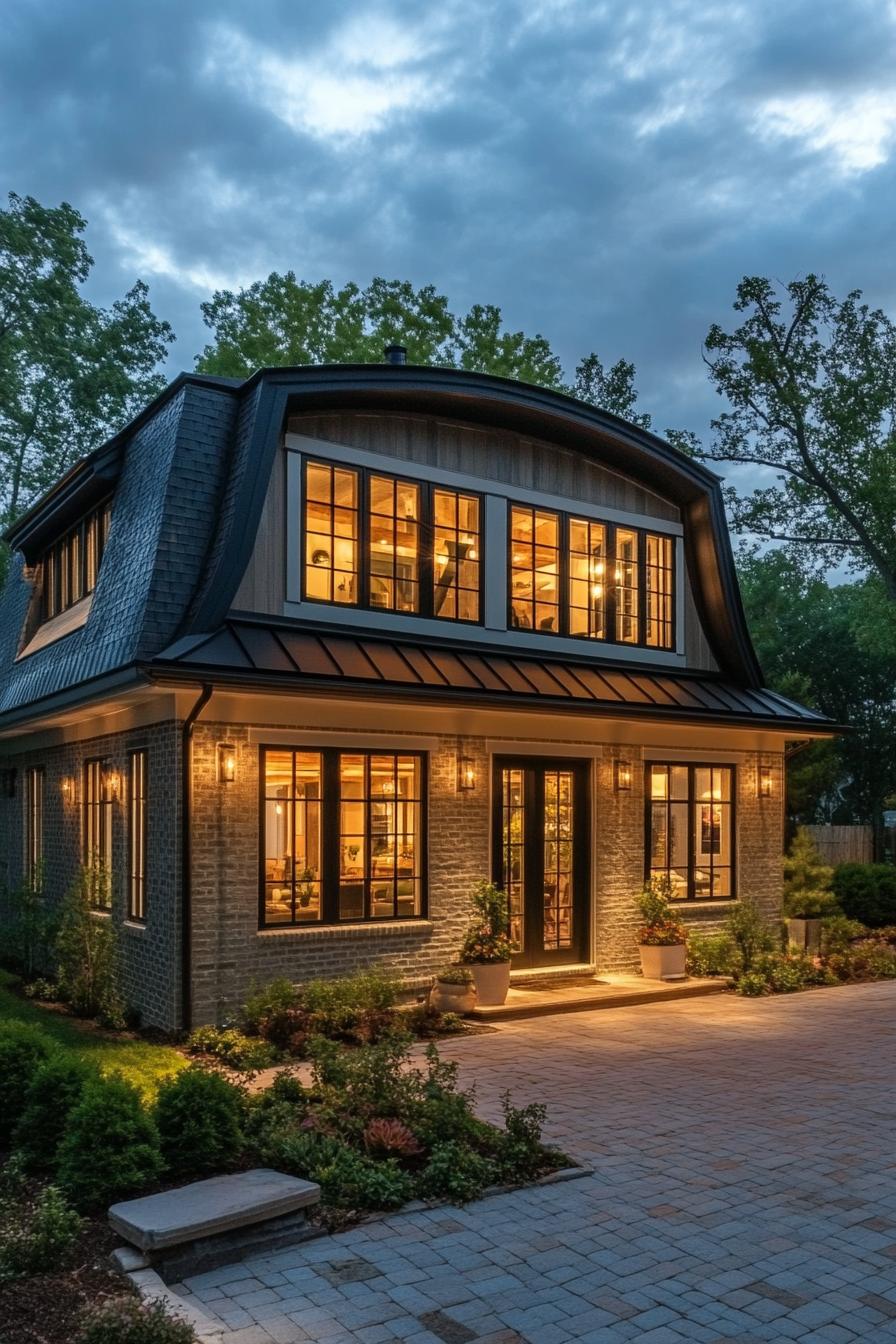
Think of it as the mullet haircut of colonial architecture—business on top, party below!
Timber-frame Colonial Revivals
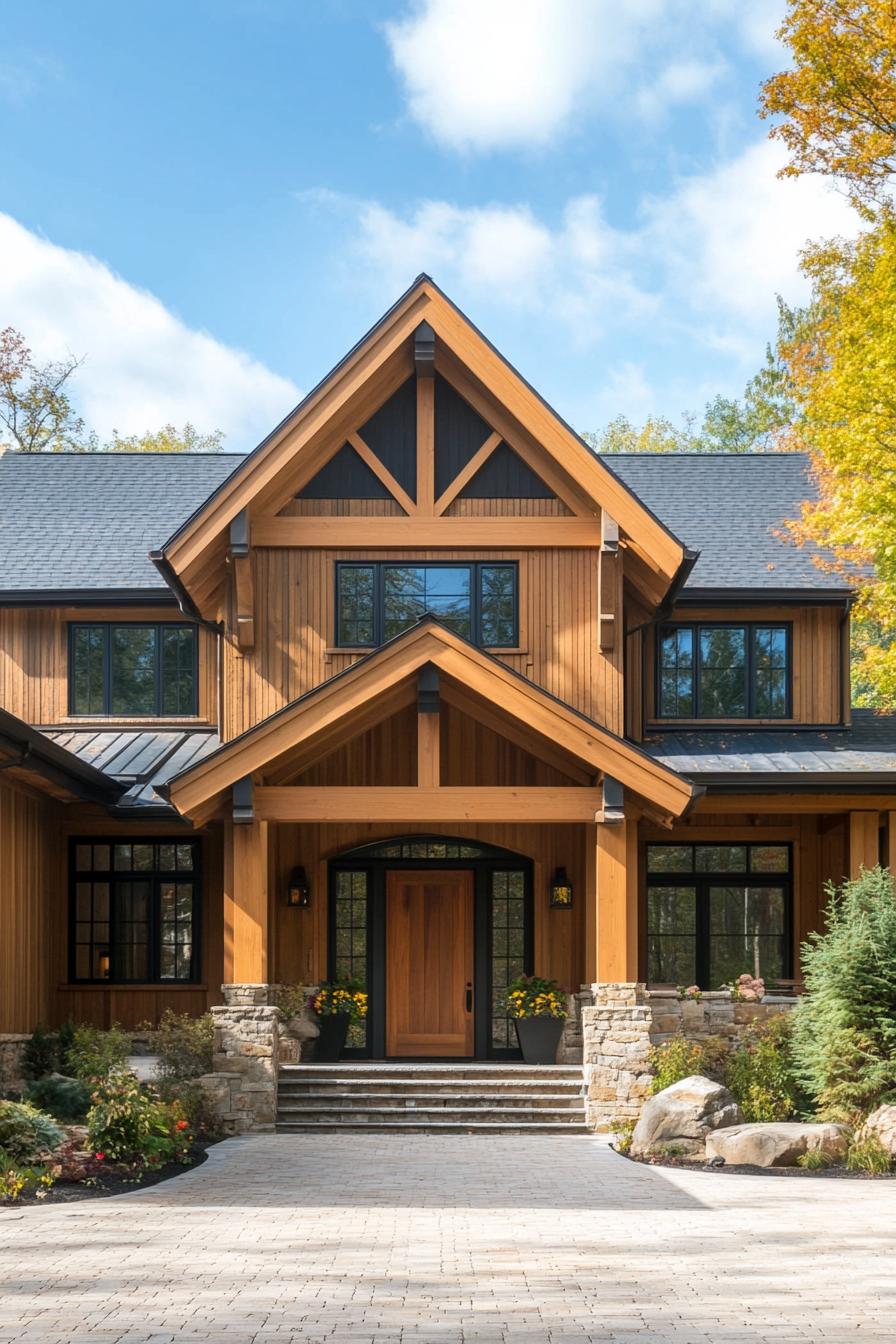
These homes skillfully blend old-world charm with modern amenities.
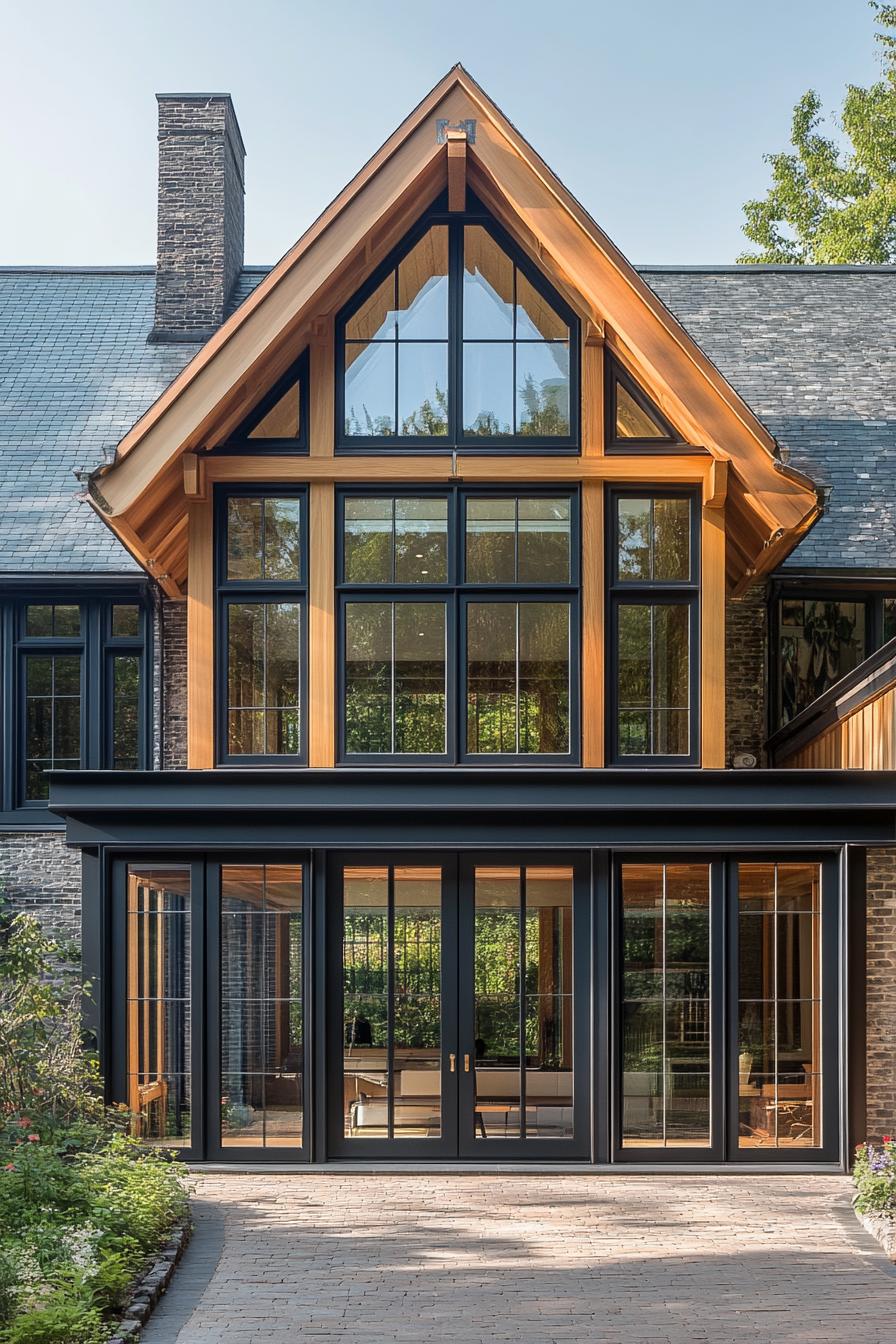
Timber frames evoke a sense of rugged sturdiness.
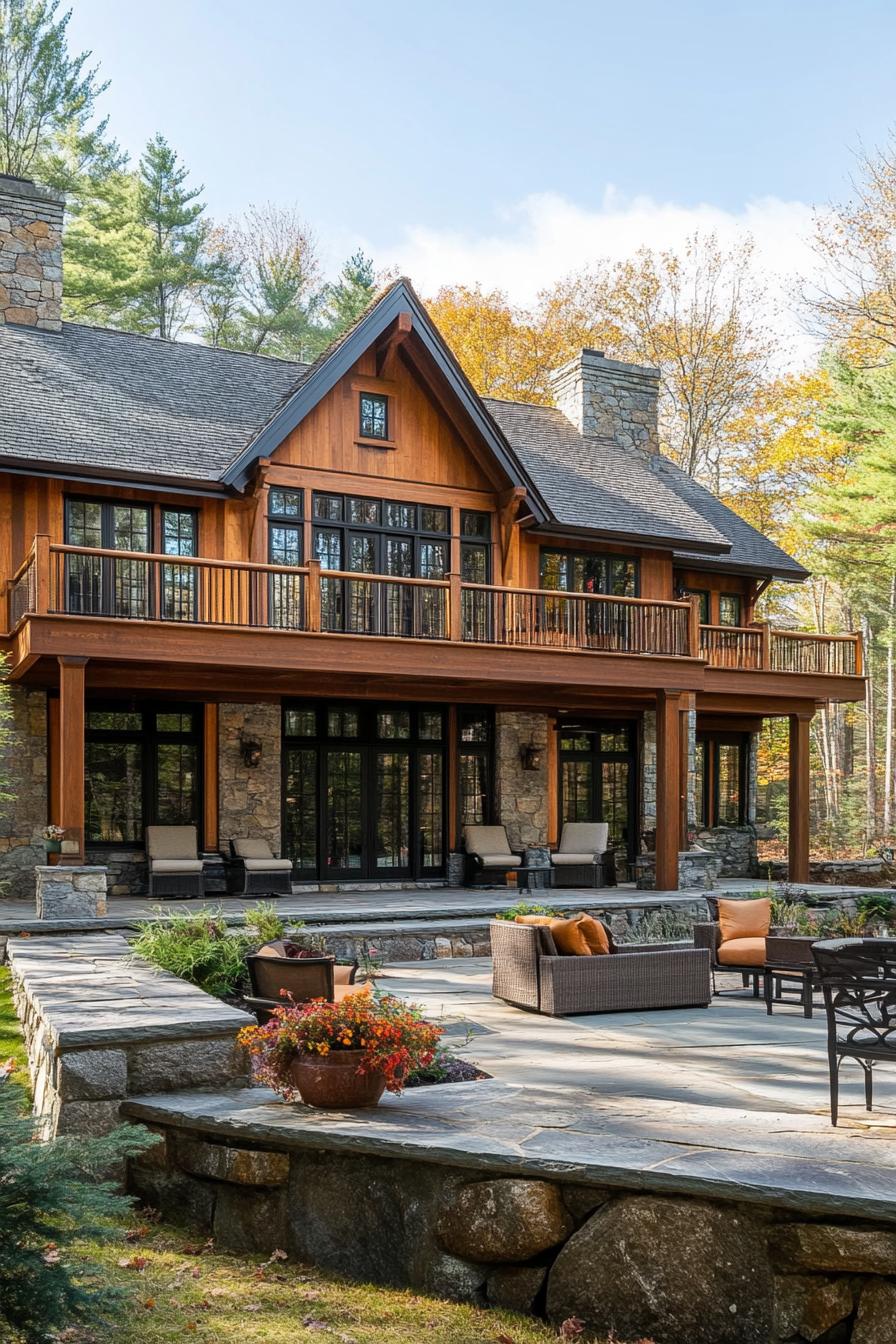
Wide, open floor plans contrast beautifully with traditional wooden beams.
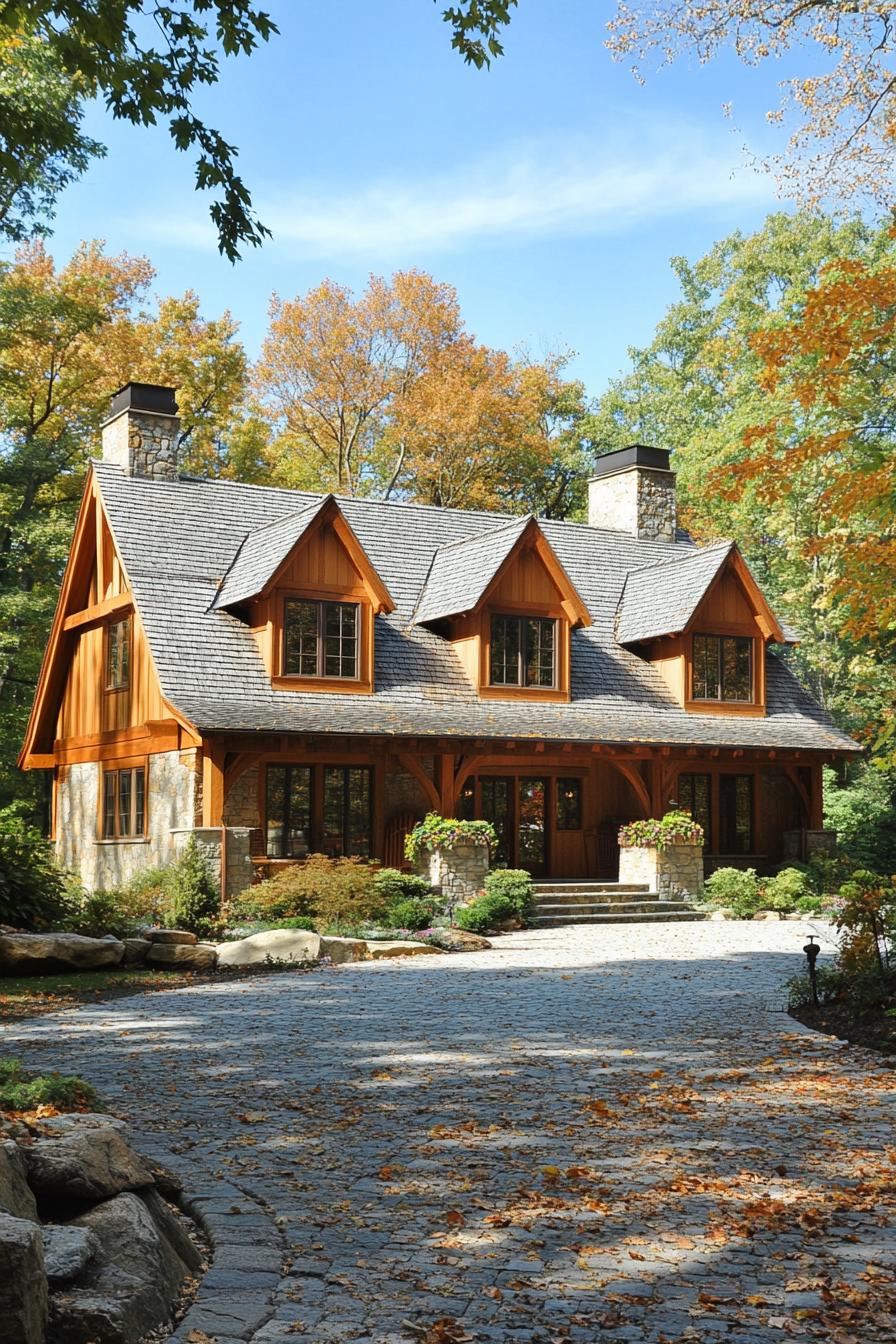
The result?
A cozy yet sophisticated living space that feels timeless.
Stone-built Pennsylvania Farmhouses
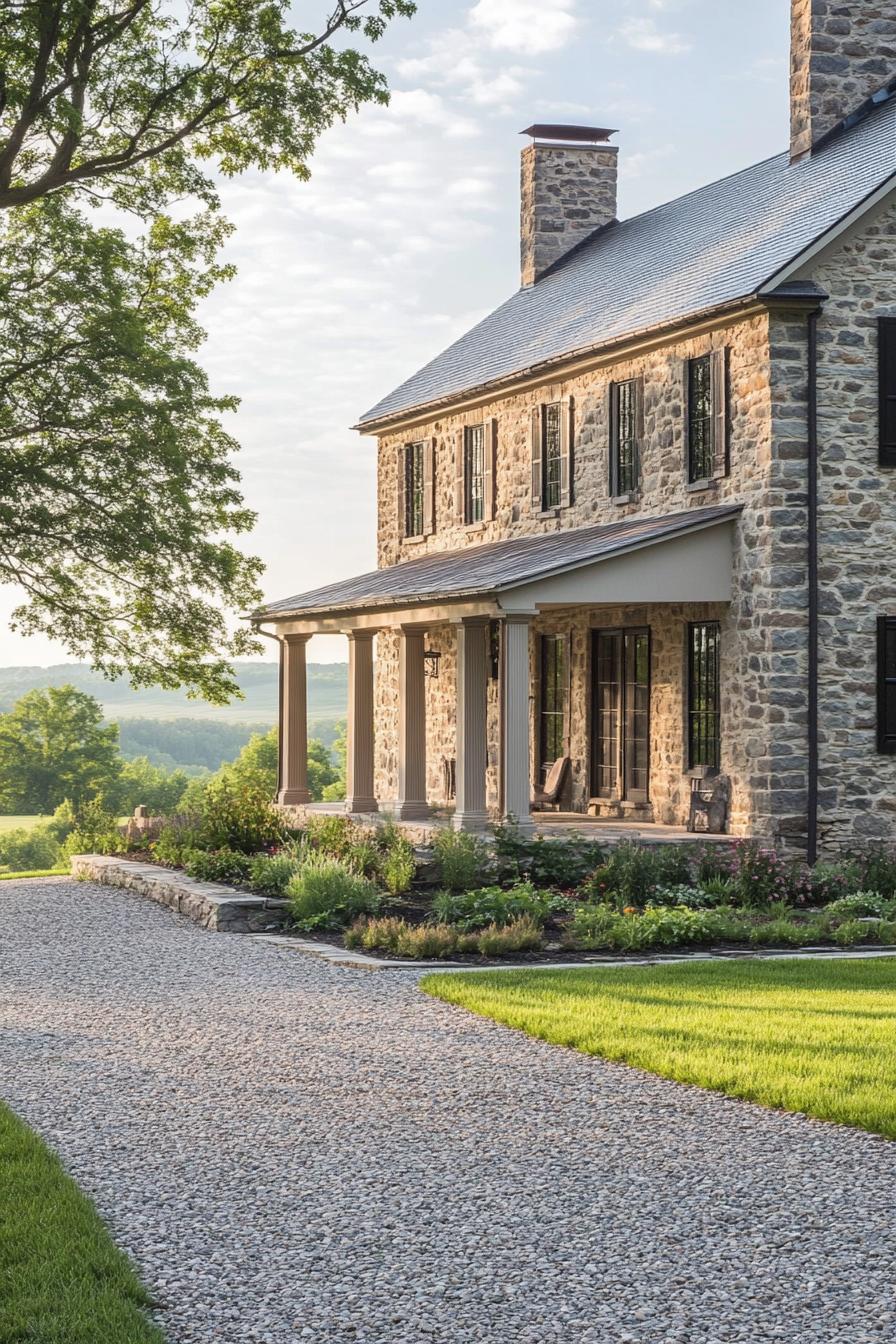
Solid and sturdy, these homes embraced practicality and longevity.
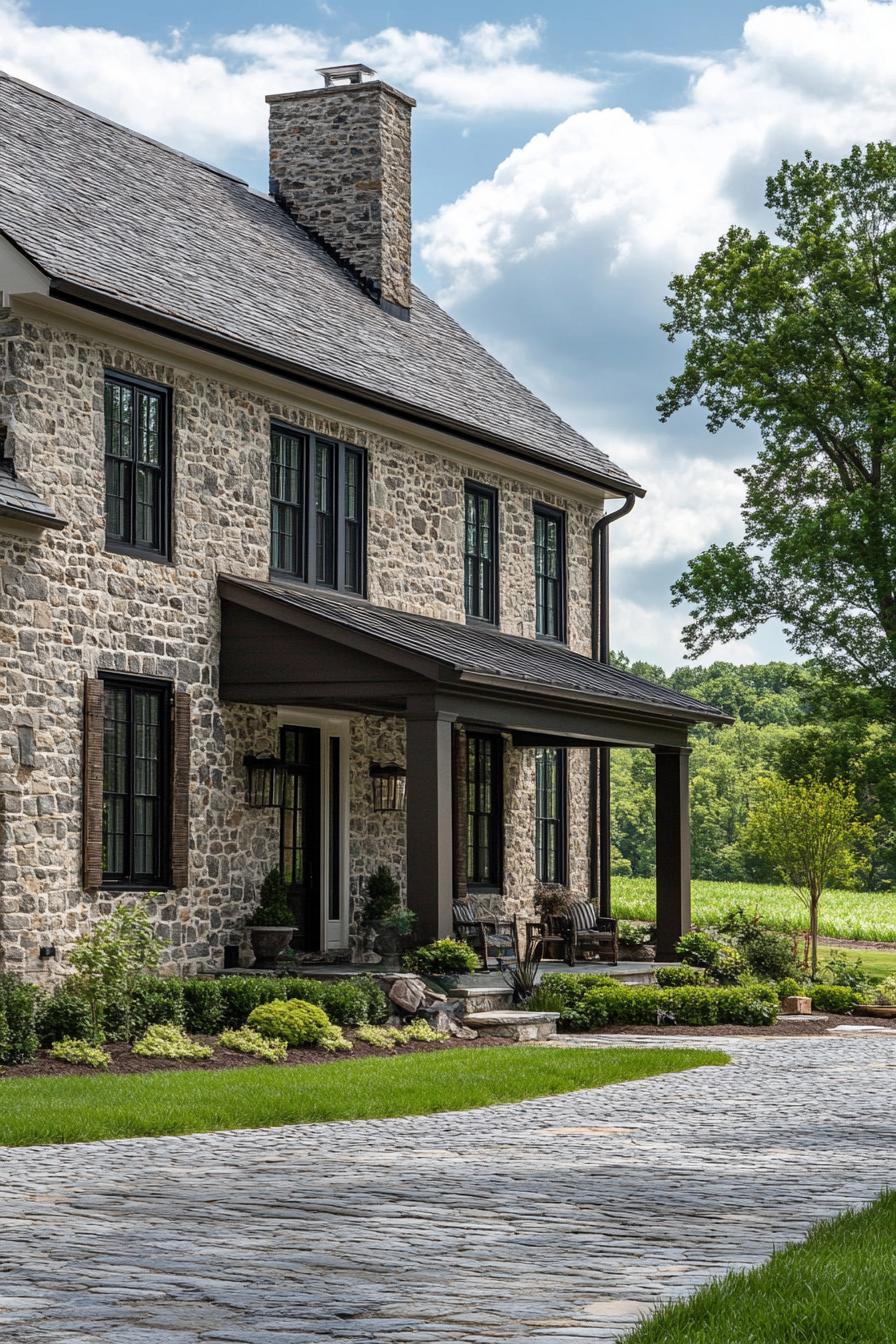
Large, central chimneys and symmetrical windows were staples.
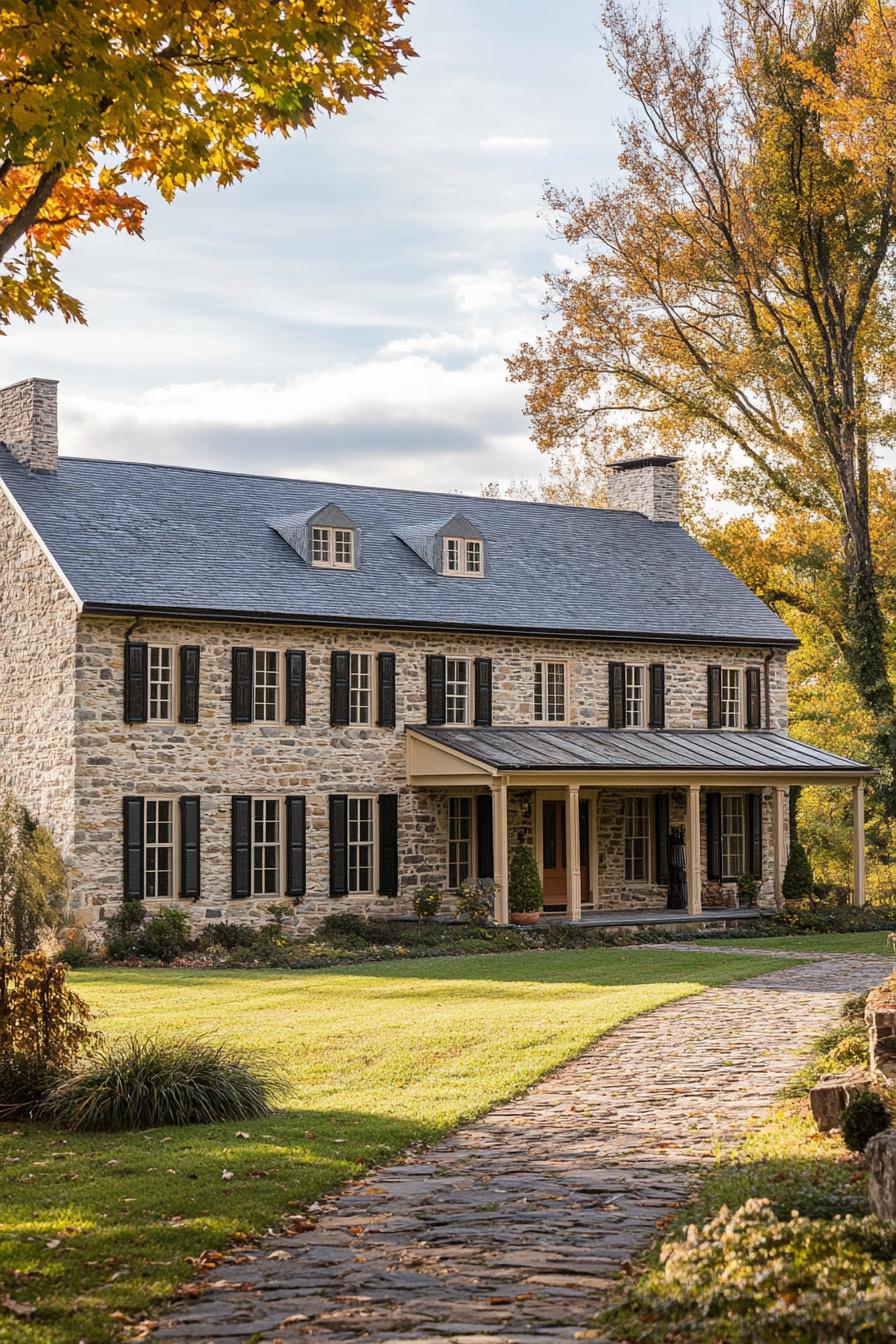
The thick stone walls offered excellent insulation.
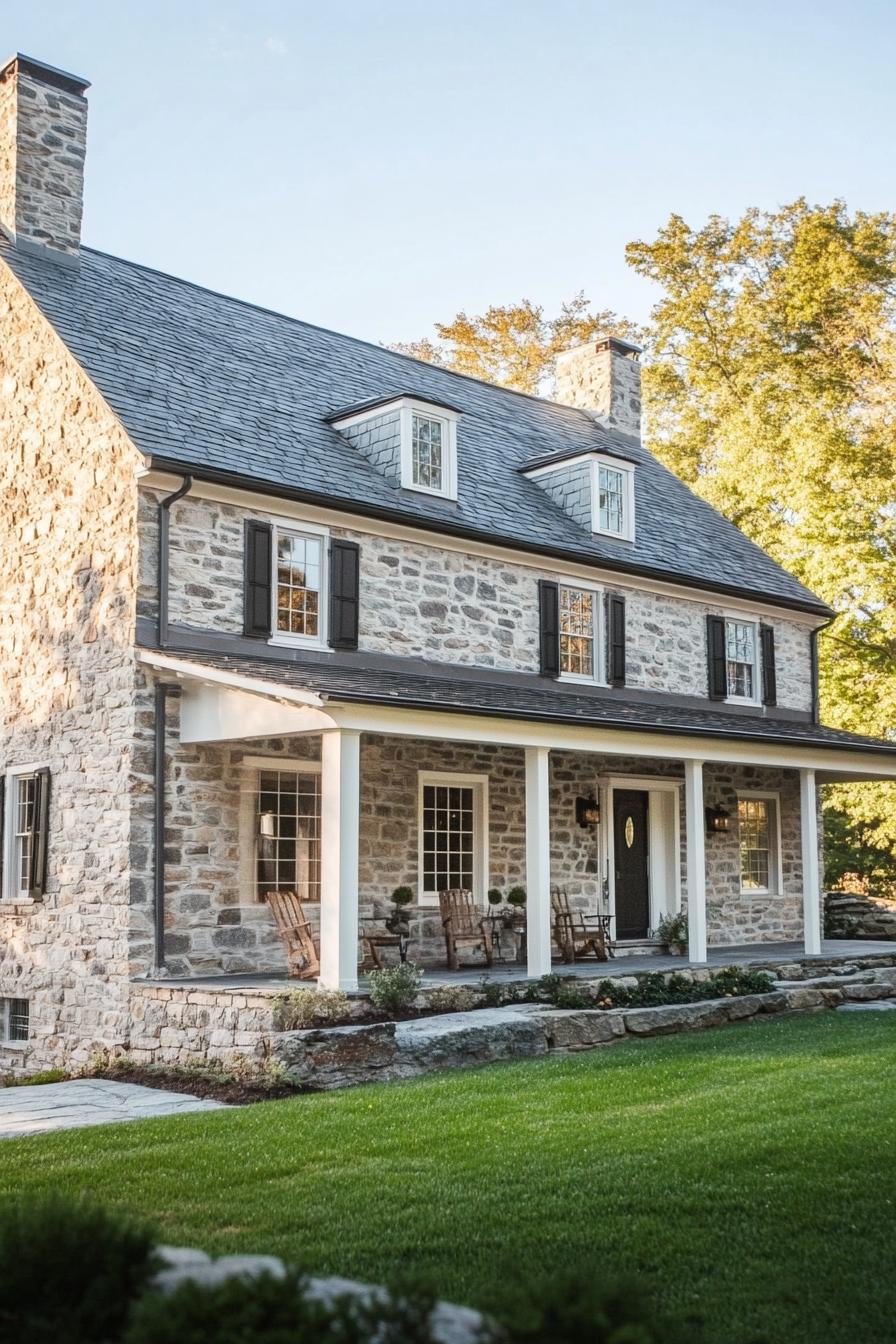
These farmhouses blend seamlessly with the rustic Pennsylvania landscape, like bread and butter.
Southern Colonial Plantation Estates
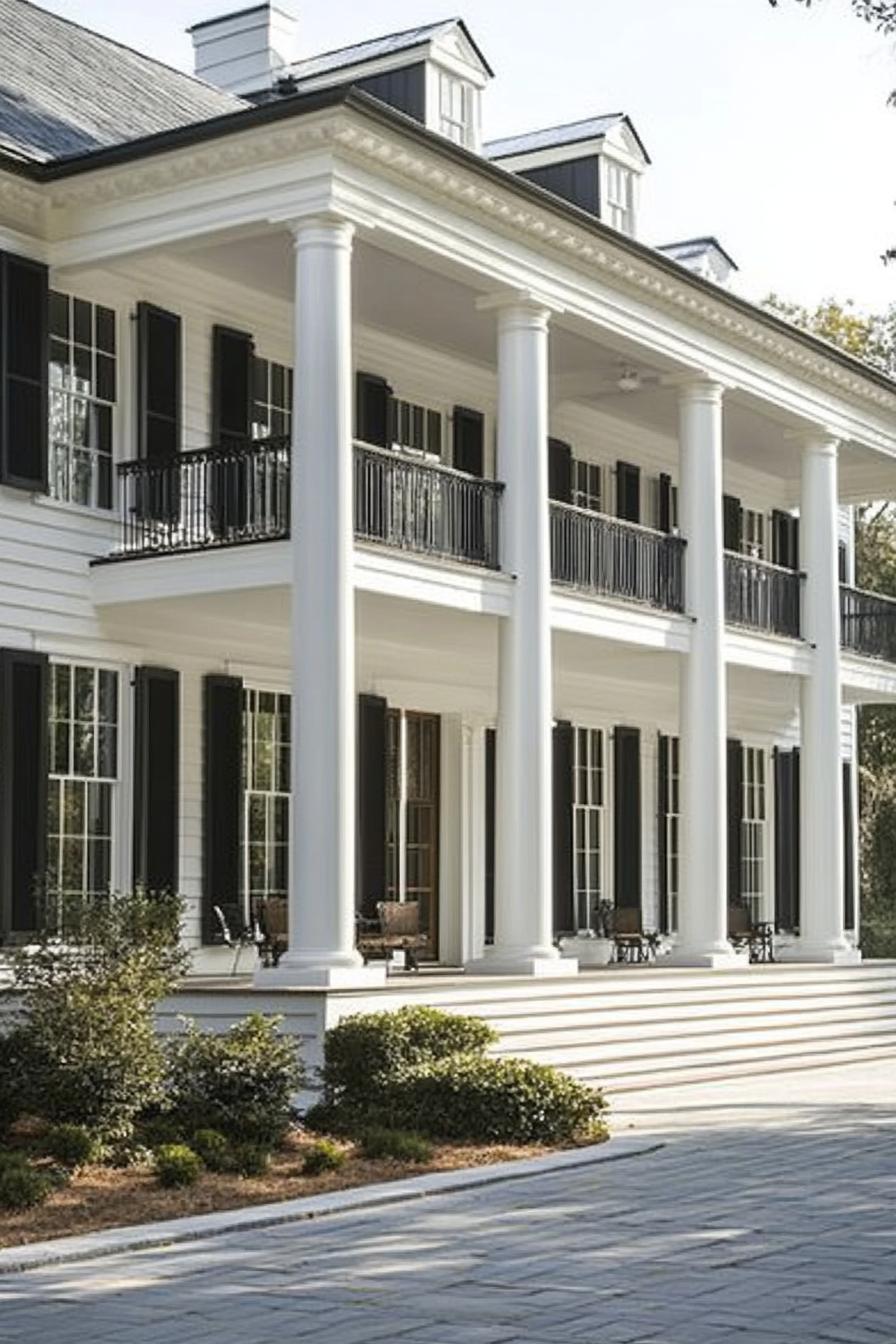
Expansive and grand, these estates often feature sweeping verandas supported by stately columns.
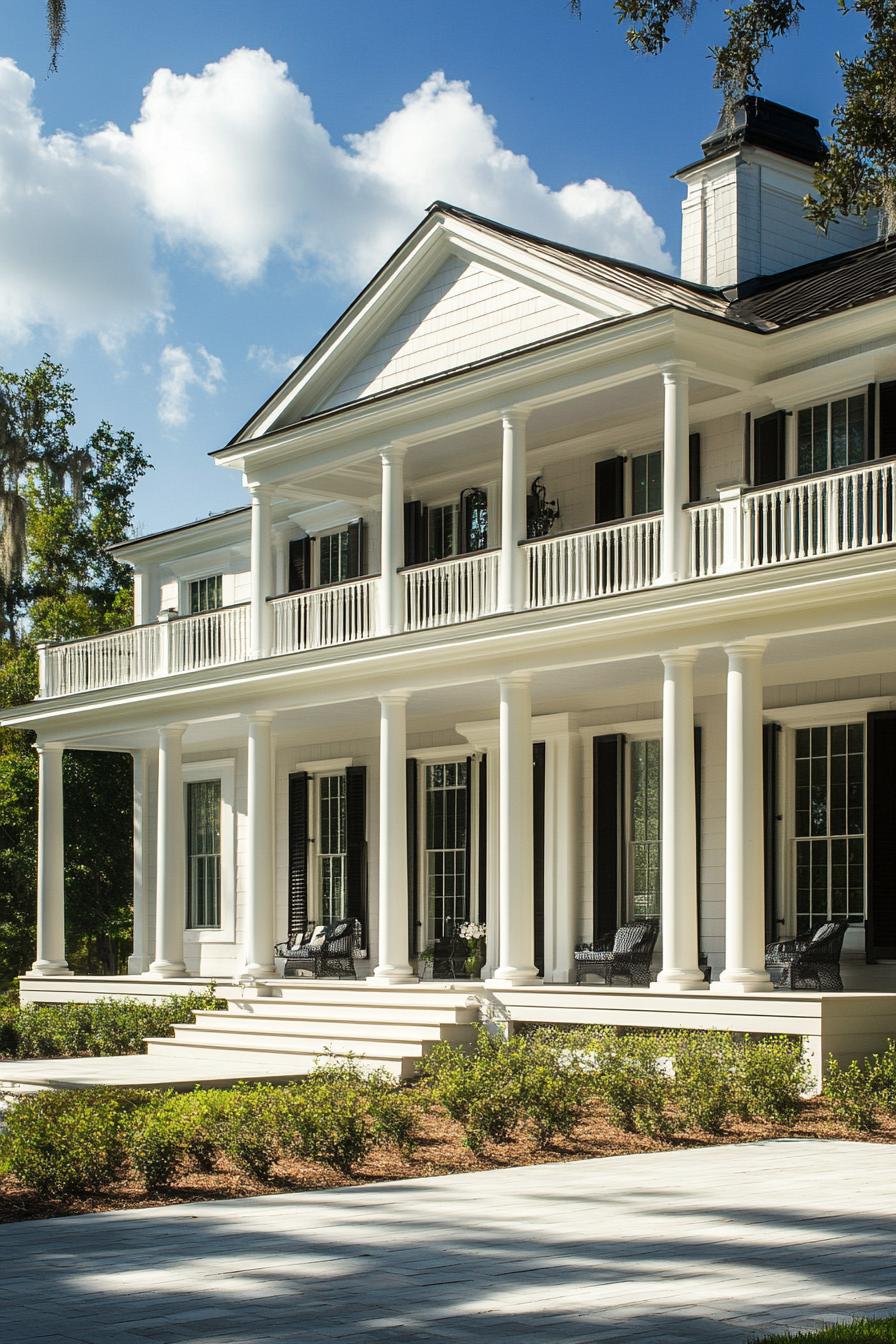
Think “Gone with the Wind” but with better air conditioning.
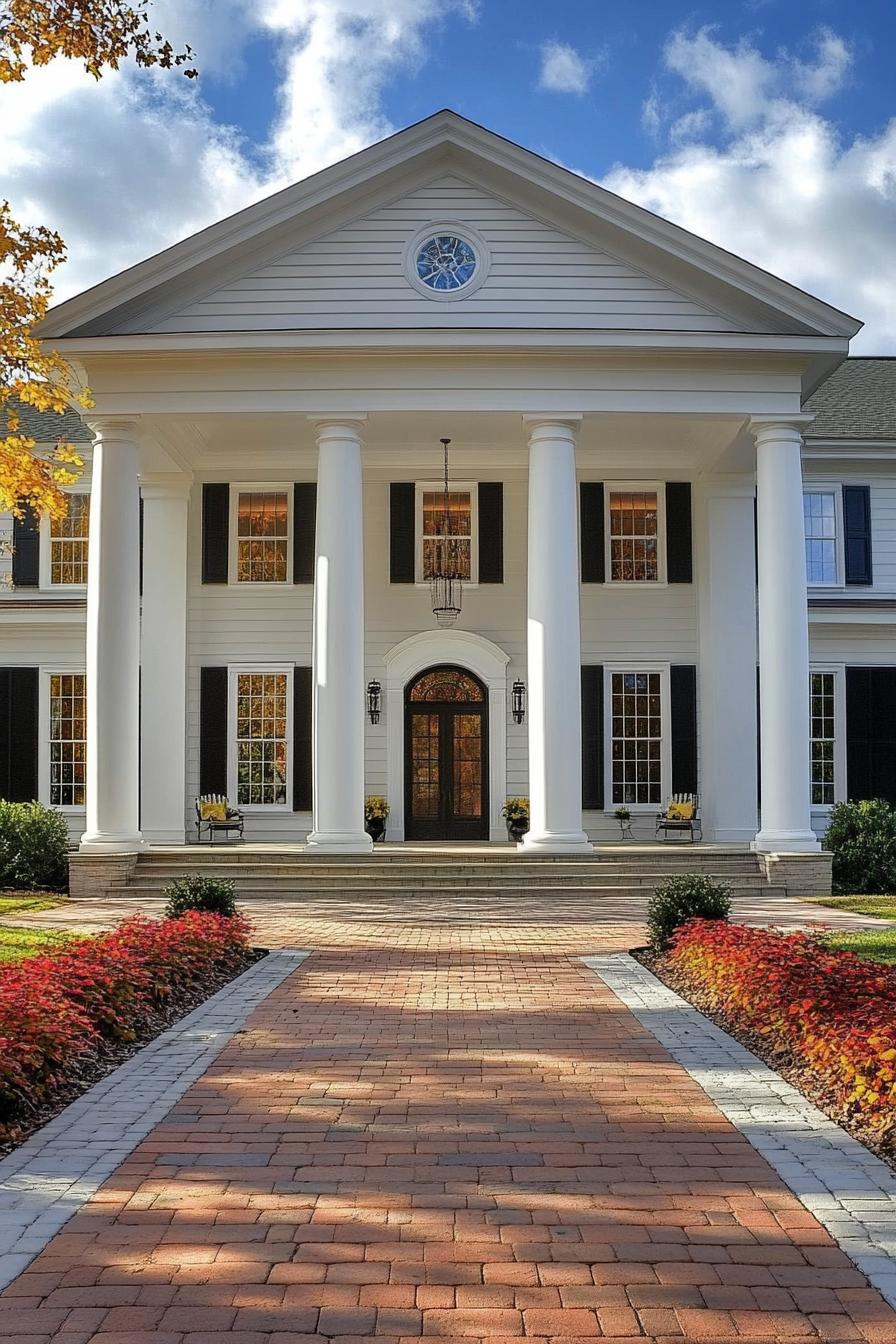
Tall windows and wide doorways ensure every room feels like a grand entrance.
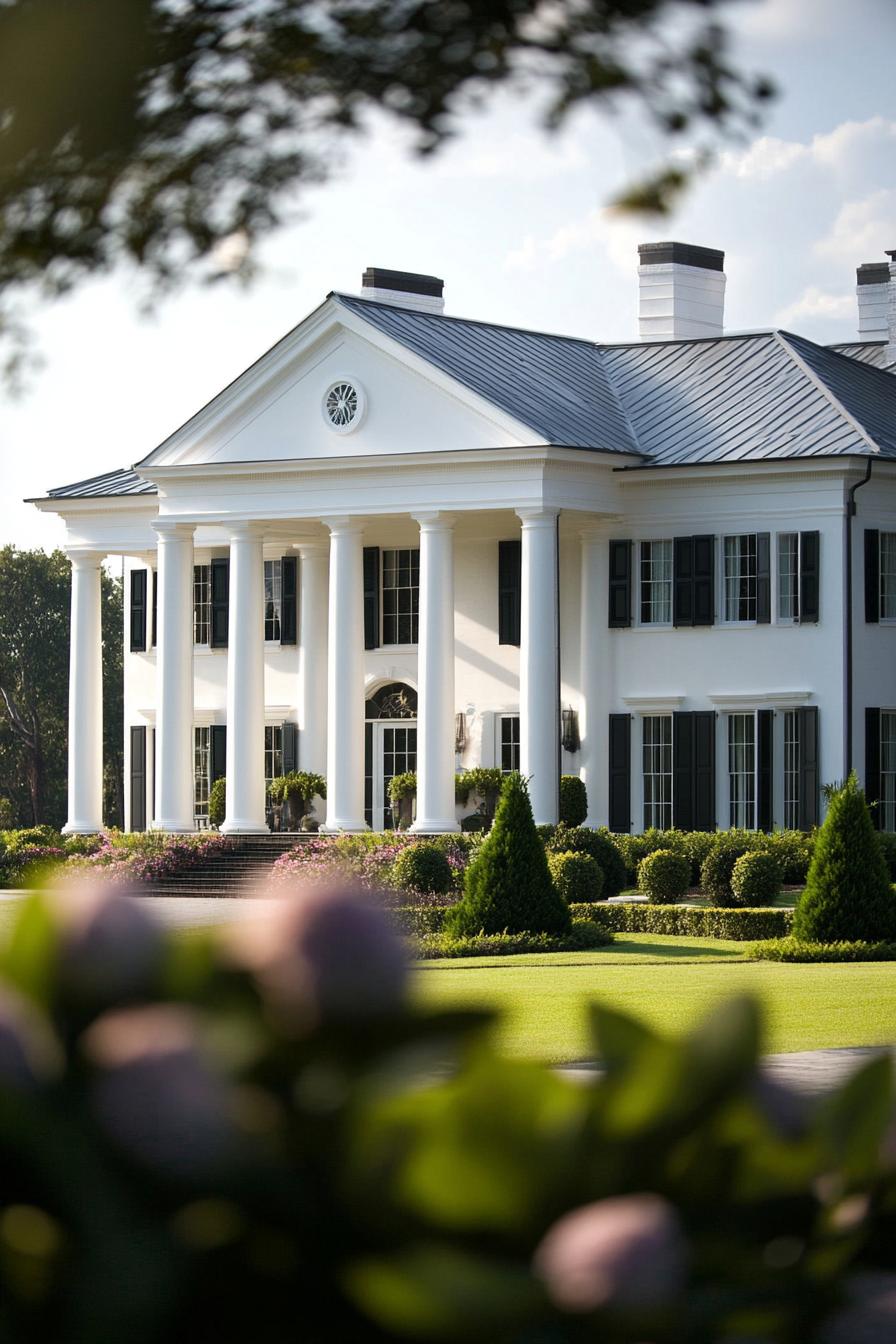
The lush gardens and tree-lined driveways create an aura of timeless Southern hospitality.
Historic Pilgrim Hall Reproductions
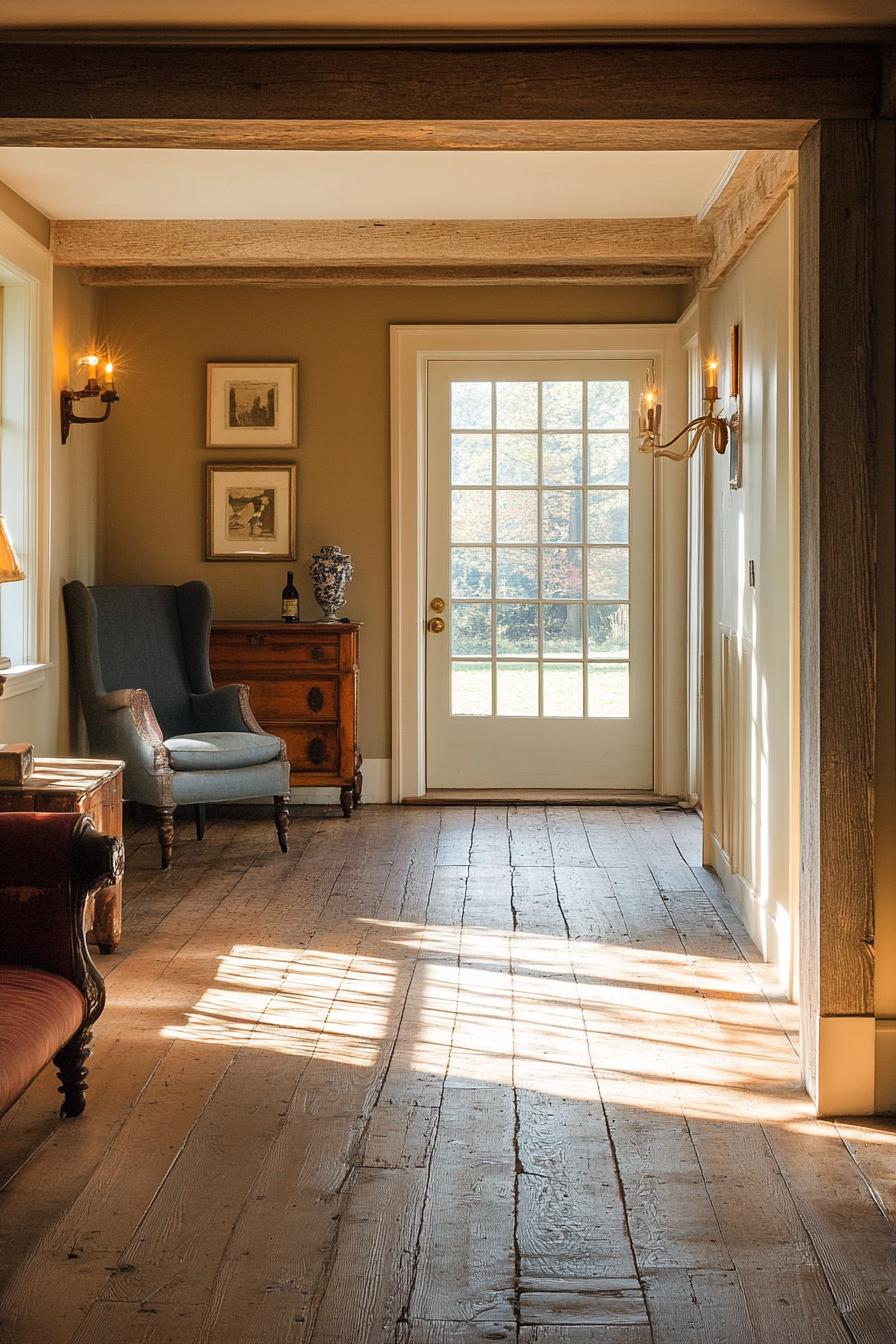
These houses mimic the architecture of the earliest colonial settlements.
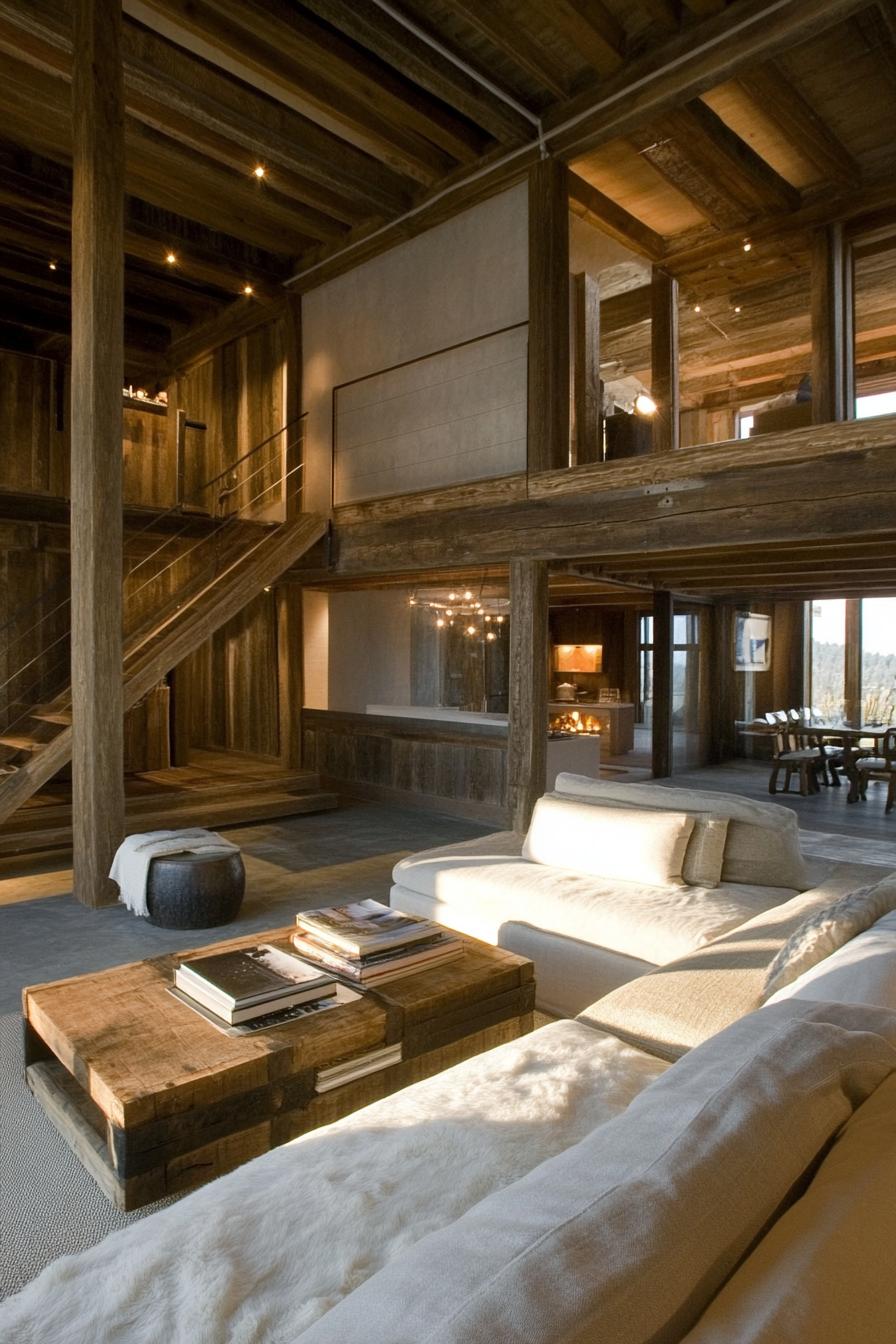
Picture exposed beams, low ceilings, and a cozy hearth perfect for marshmallow toasting.
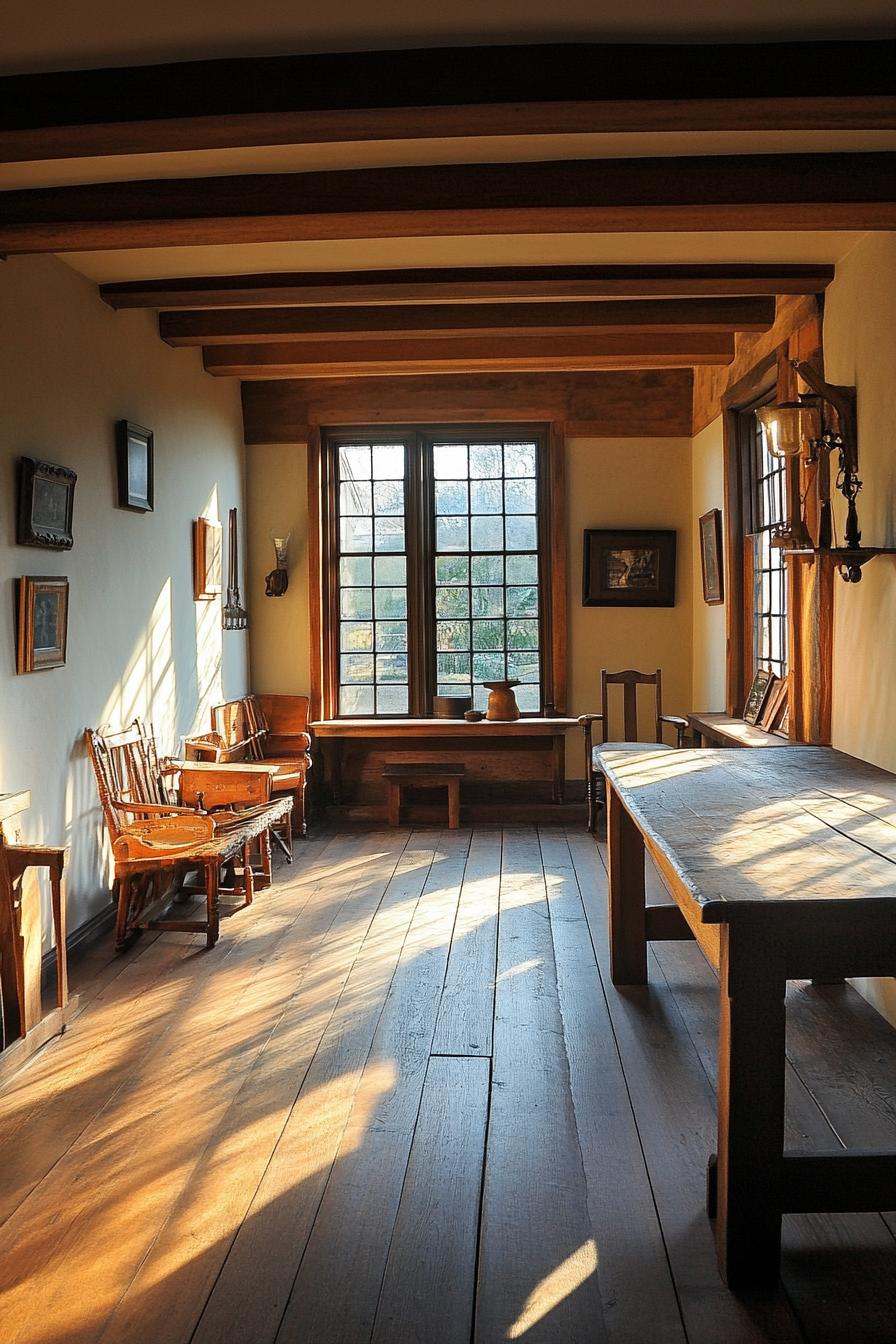
They often feature a central chimney, shaking hands with every room.
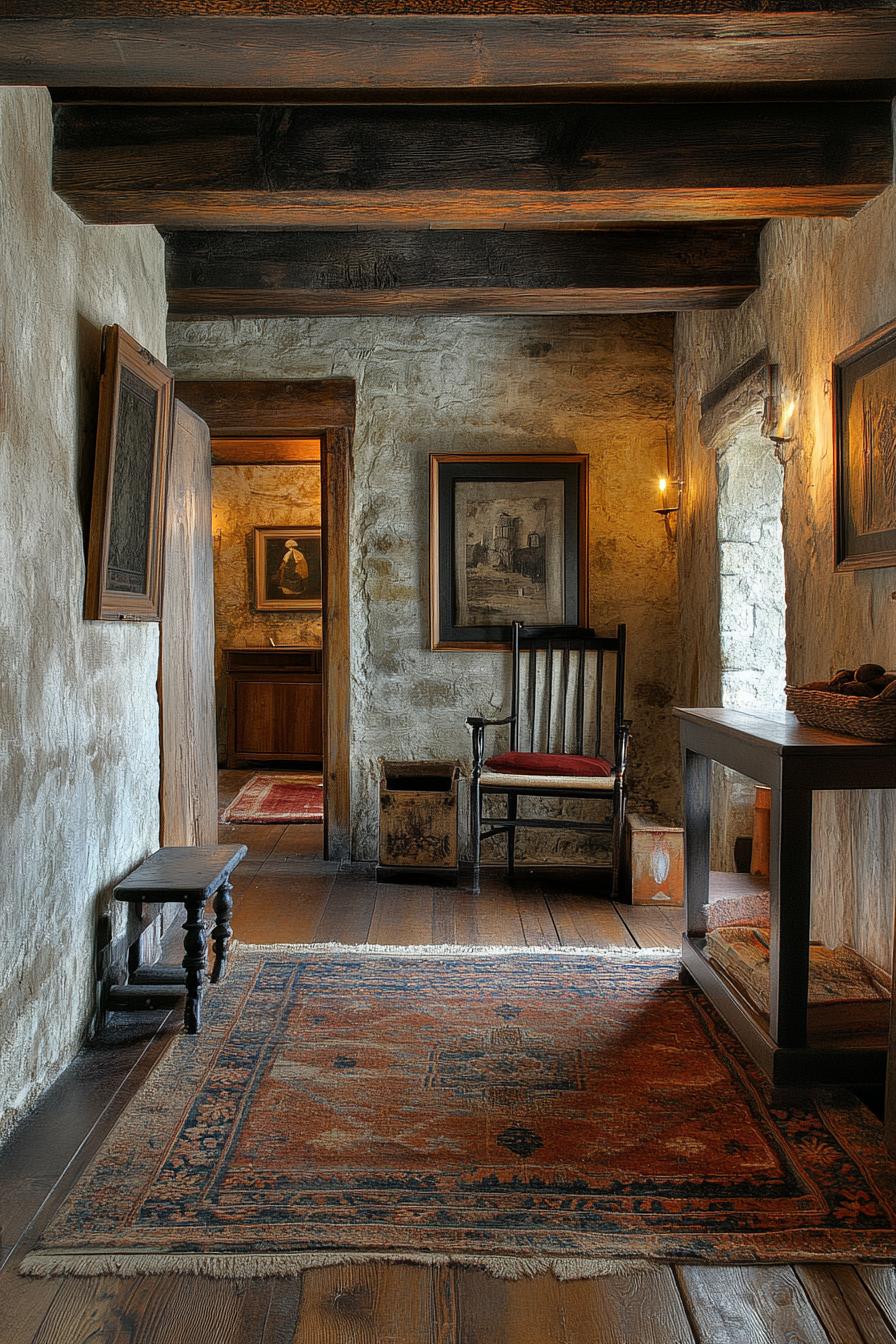
It’s like stepping into history but with better insulation and fewer witches.
Colonial-era Cottage Designs
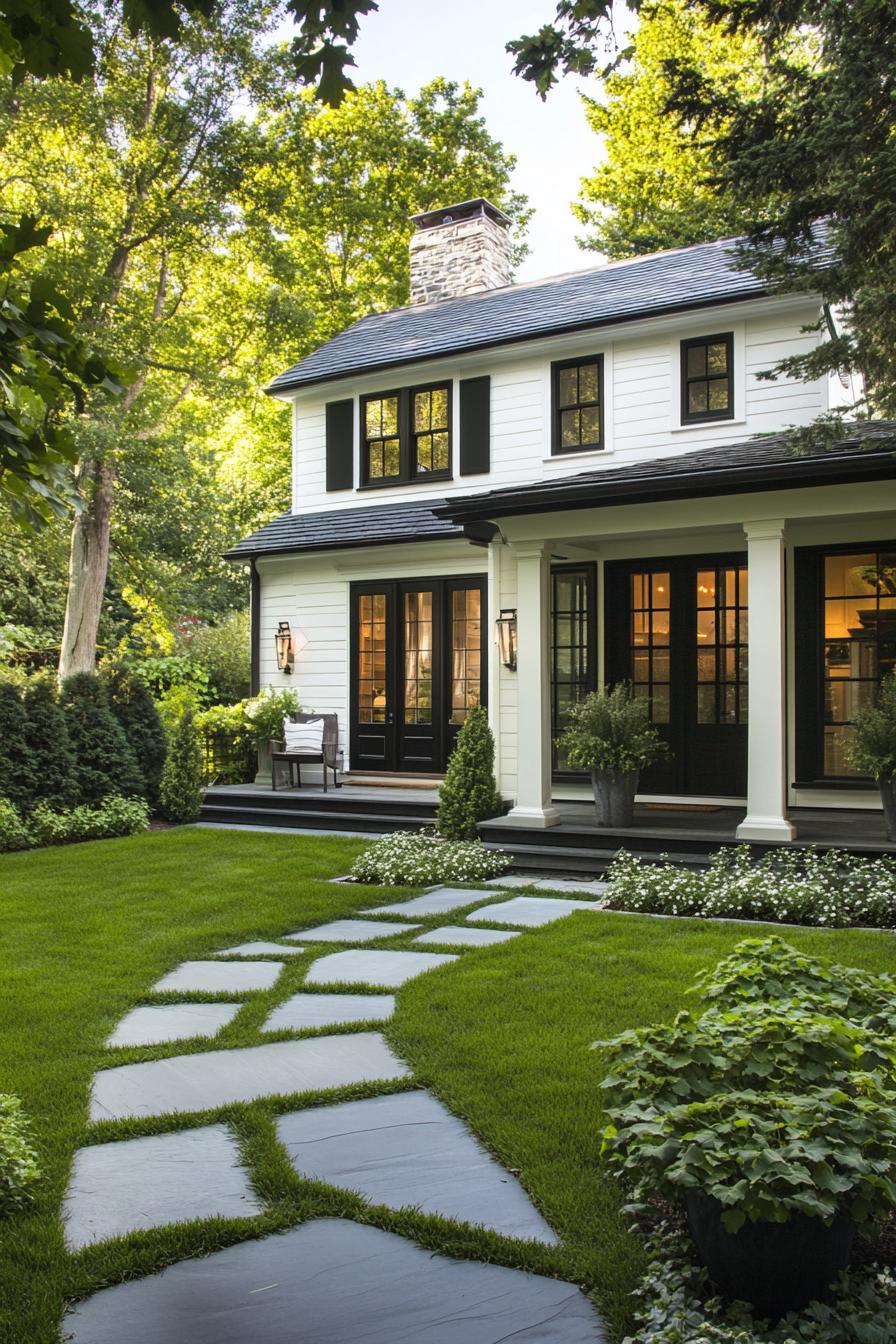
These charming abodes often feature steep roofs and cozy, compact layouts.
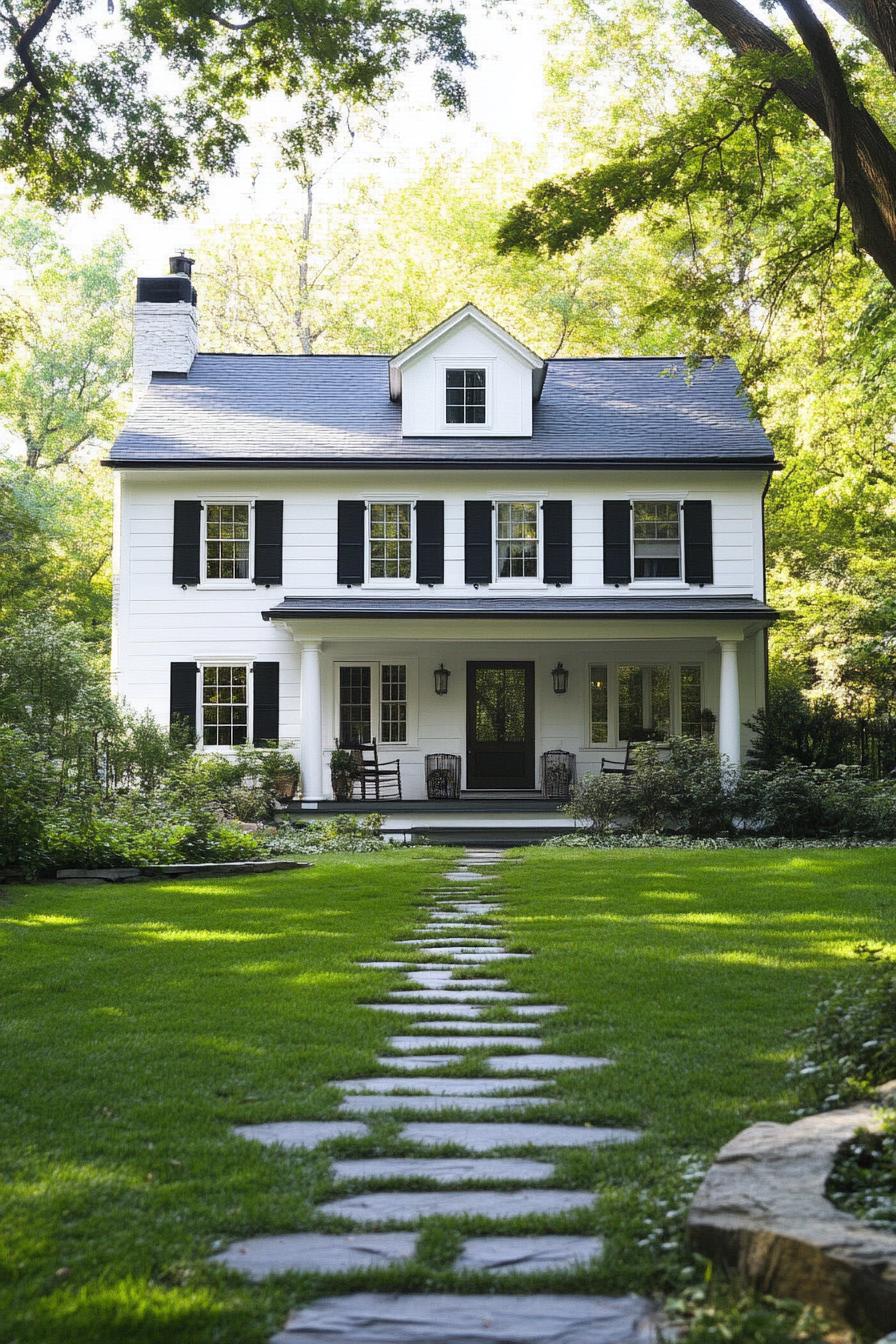
They capture a simplicity that feels both nostalgic and inviting.
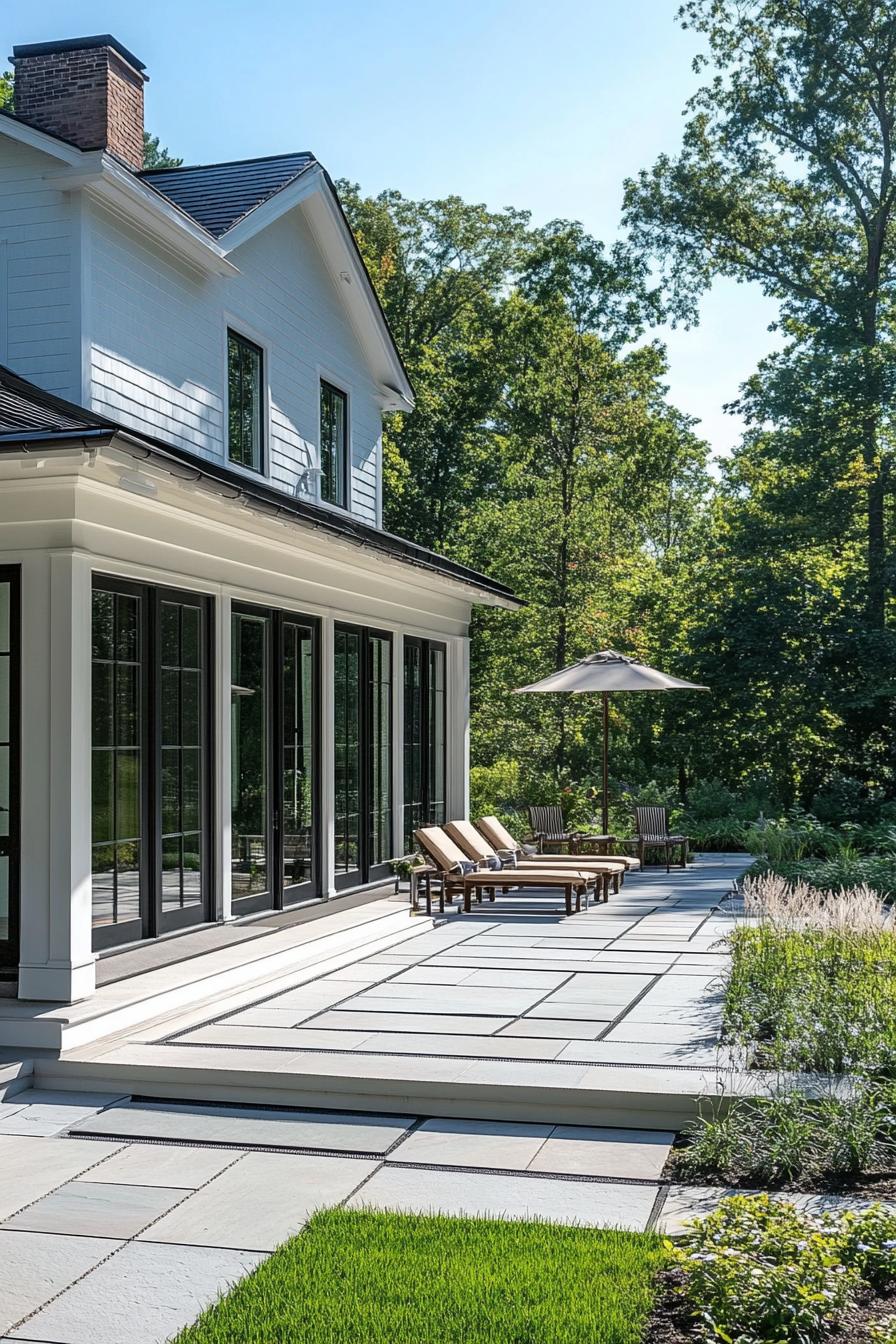
Windows are typically multi-paned, framed in decorative shutters.
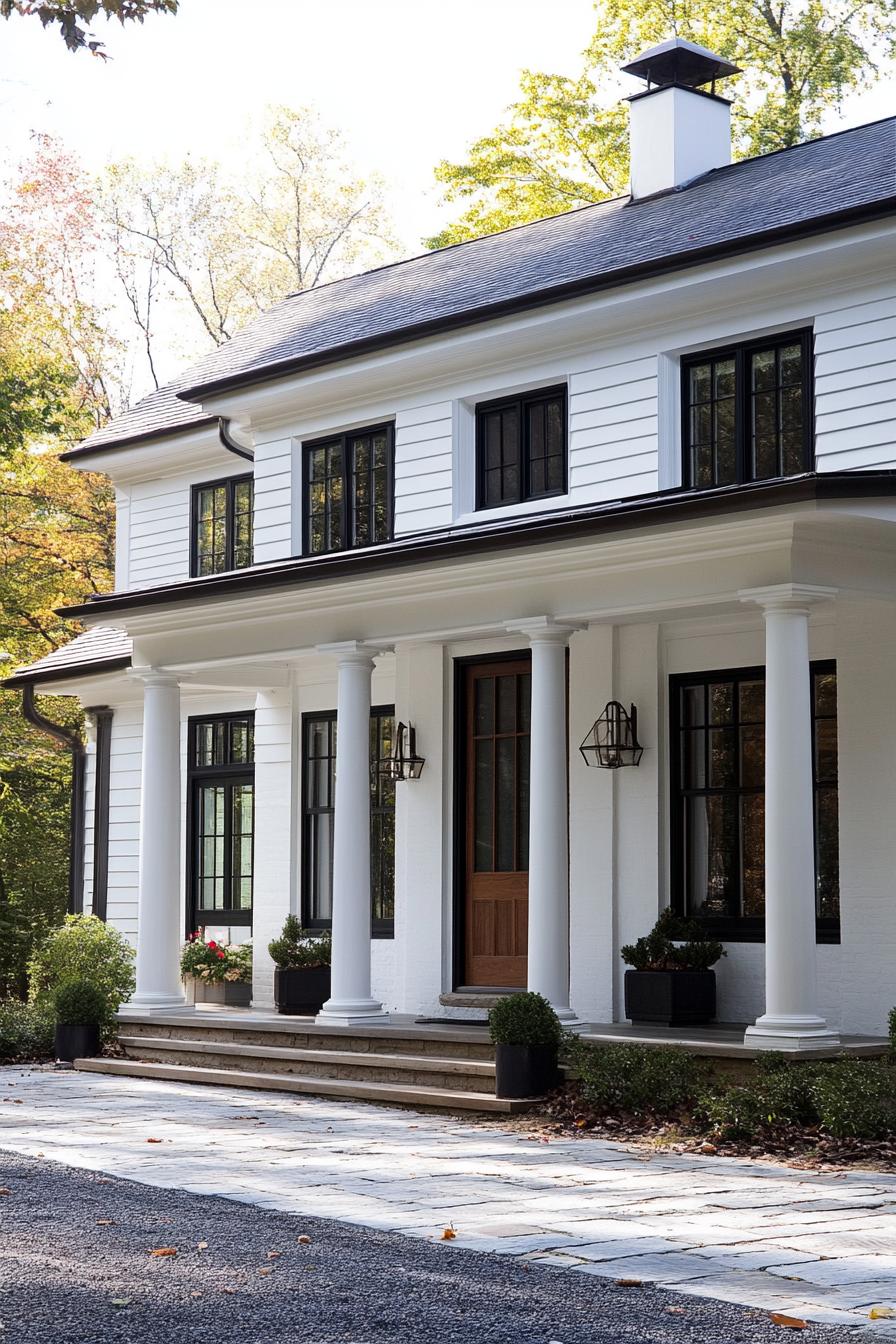
Interiors boast exposed wooden beams and warm, rustic finishes.
Federal-style Row Houses
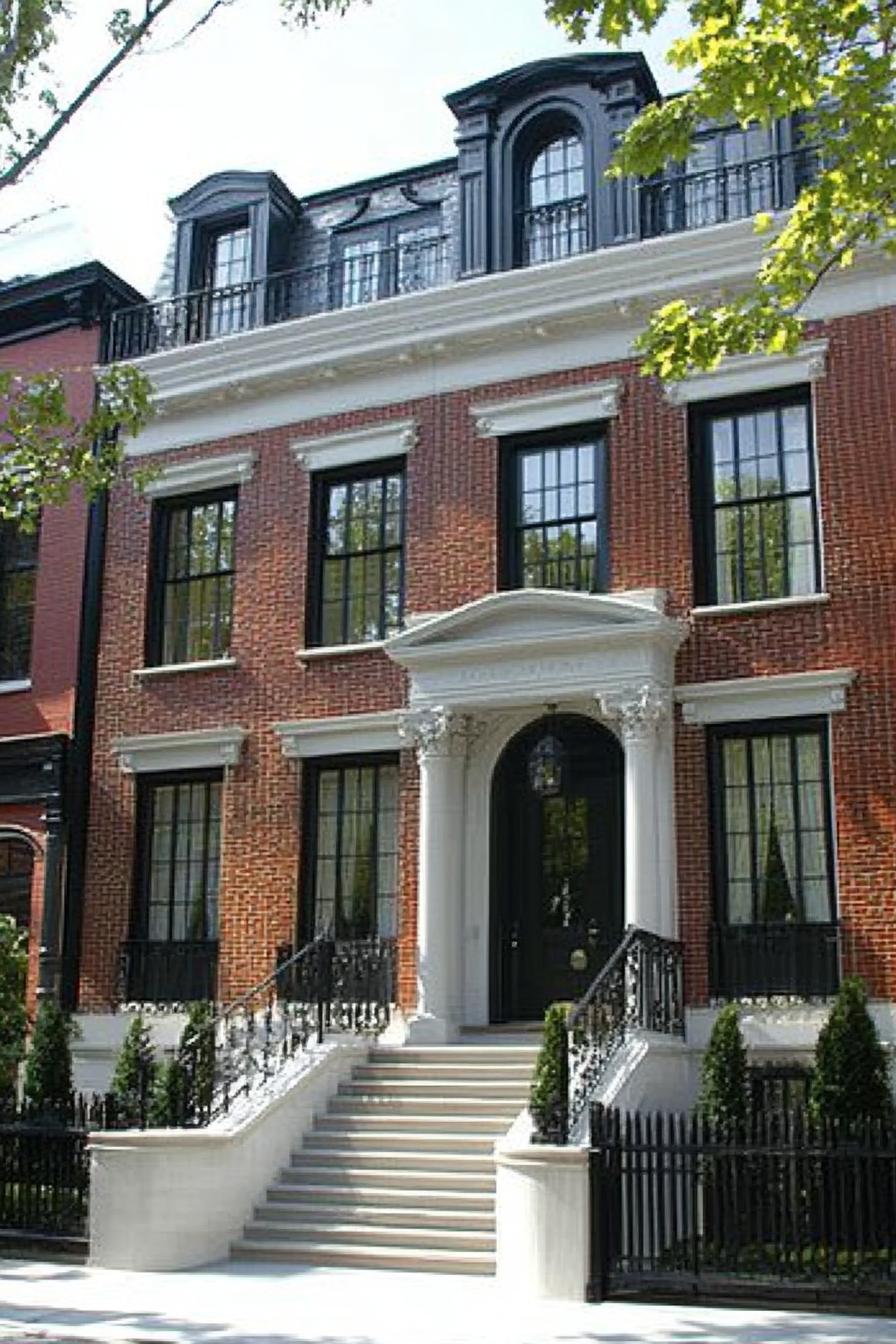
Standing proudly alongside each other in neat rows, these homes exude symmetry.
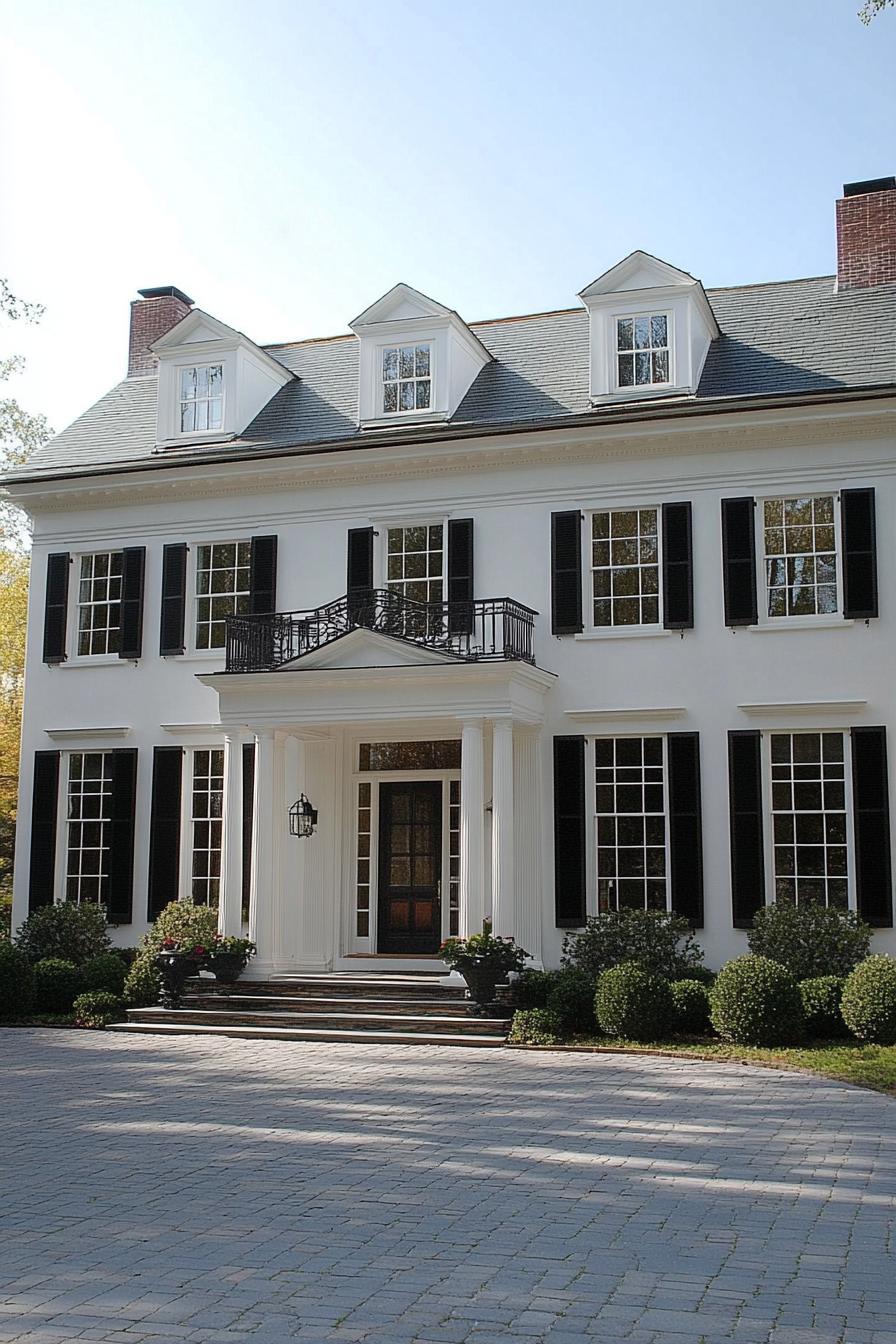
Tall windows and decorative ironwork add historic charm.
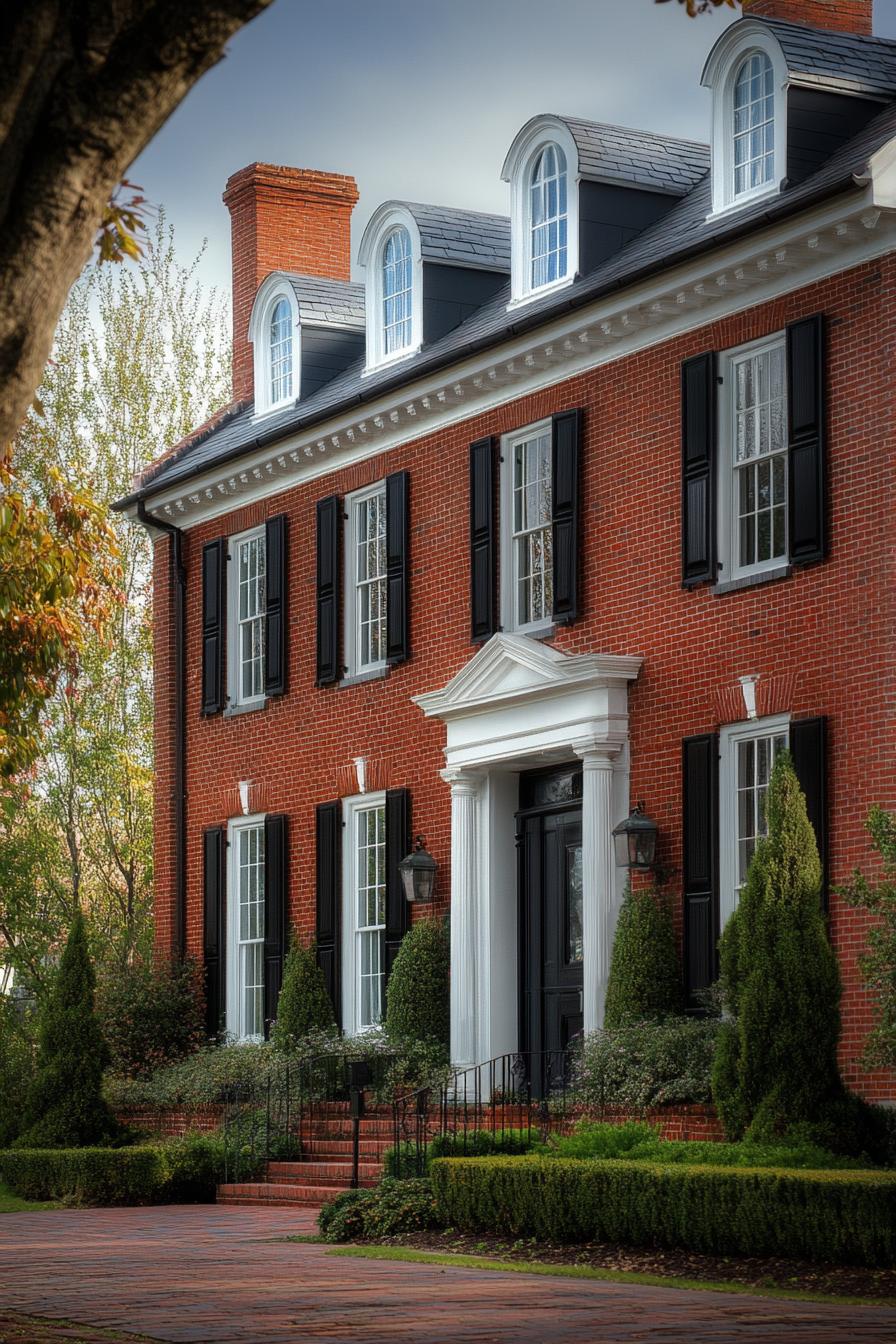
Brick facades and elegant doorways shout sophistication.
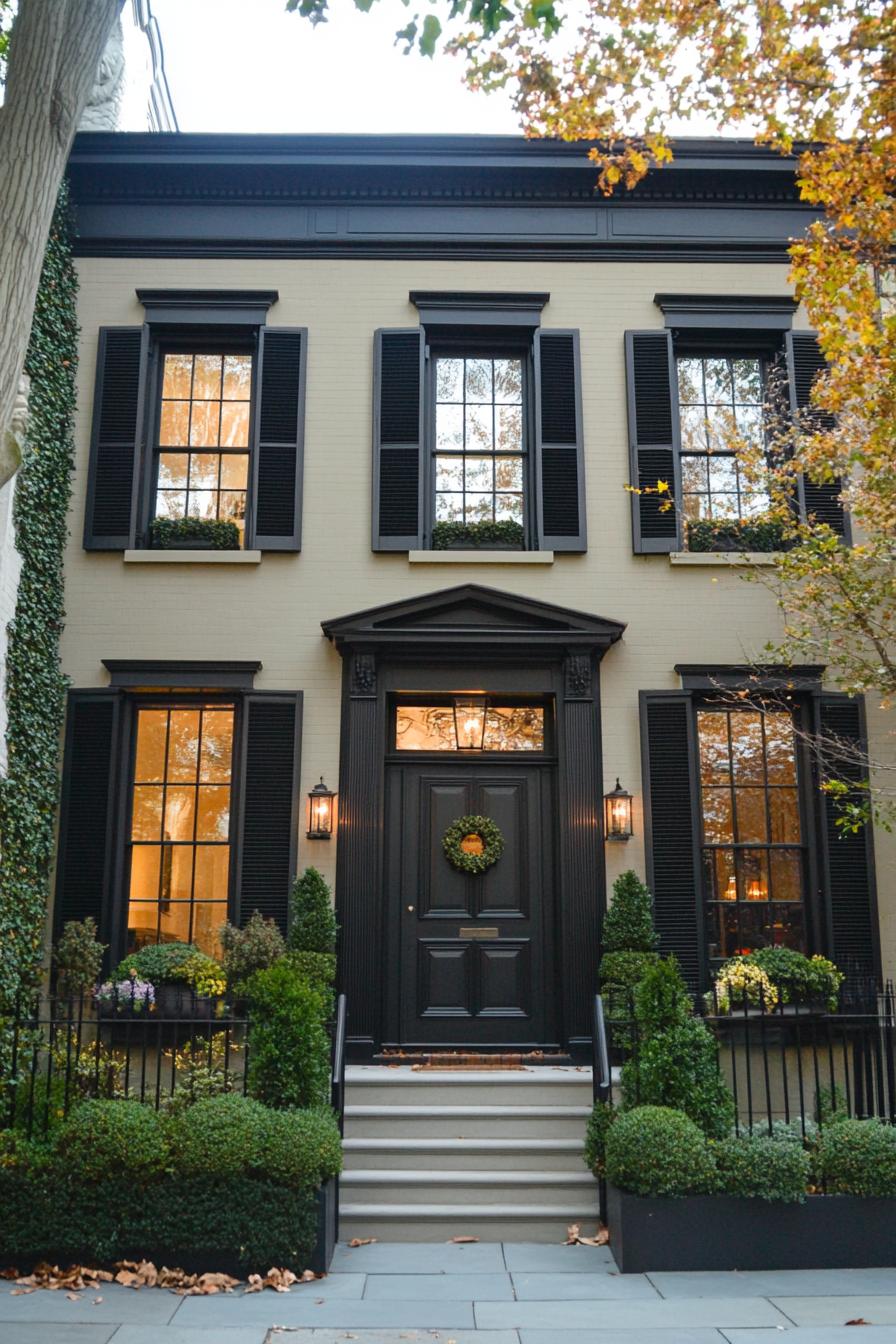
They marry urban convenience with classic design seamlessly.
White Clapboard Saltbox Homes
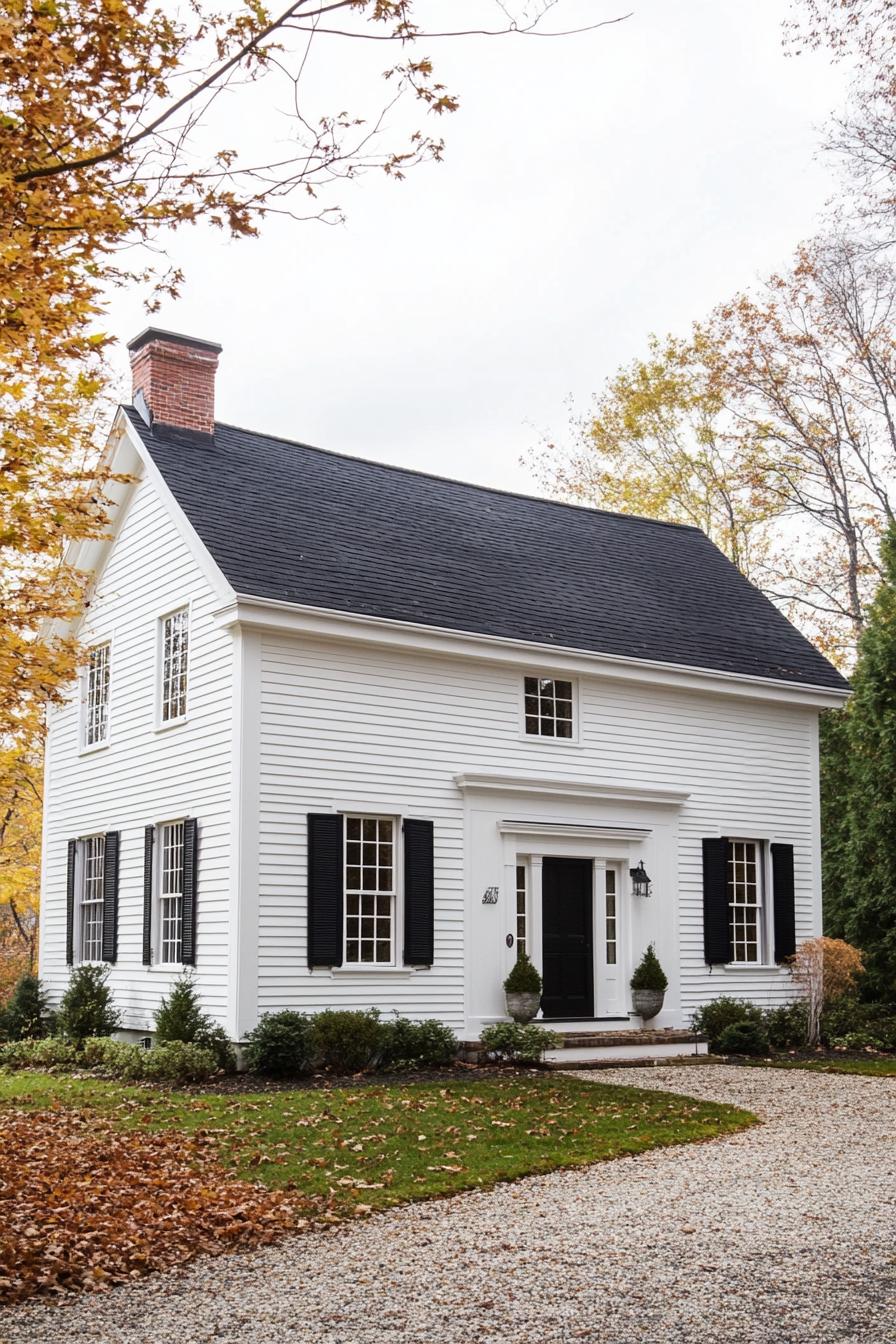
Picture a box with the lid half-open, and you’ve got the general shape.
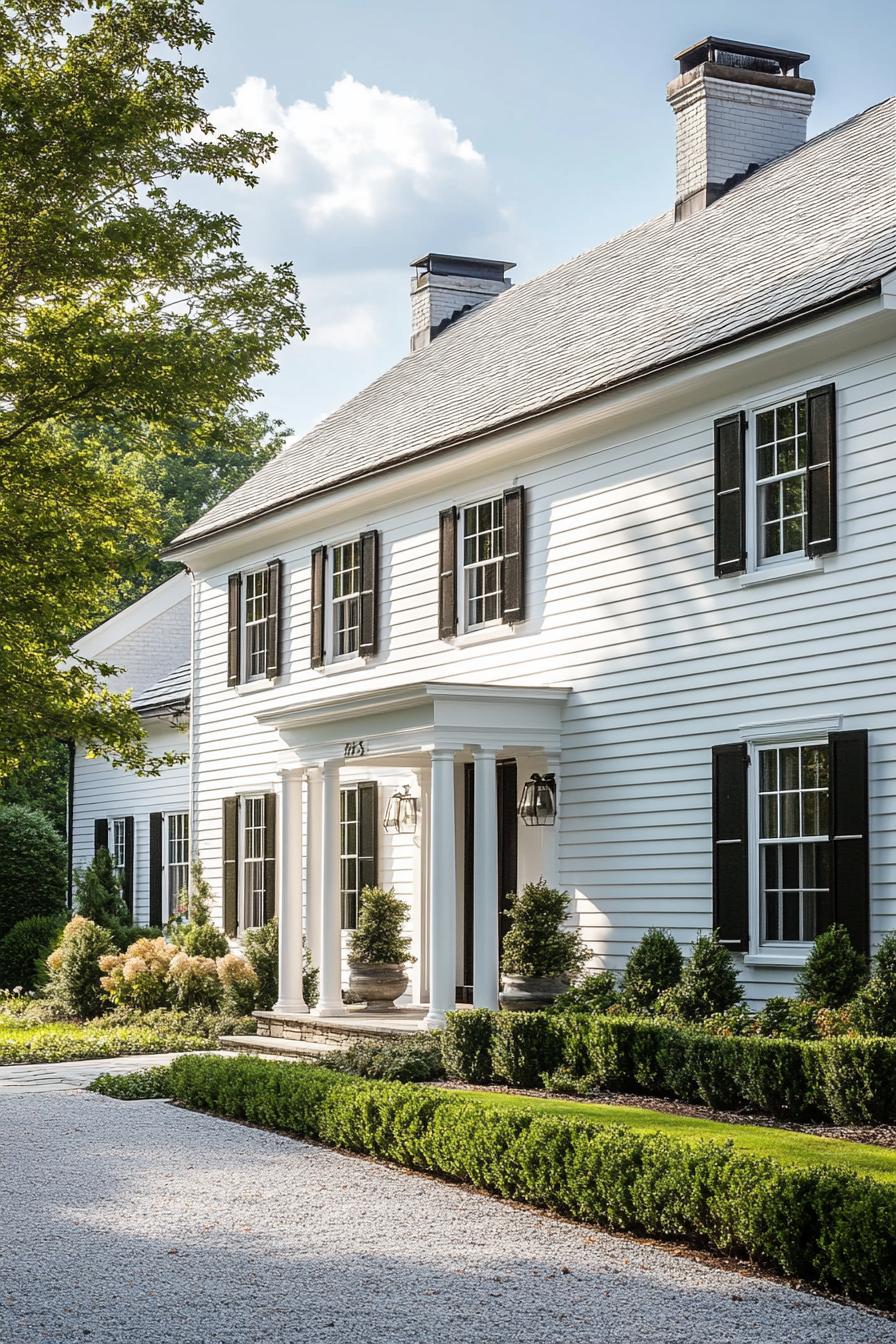
These homes are instantly recognizable by their steep, asymmetrical roofline.
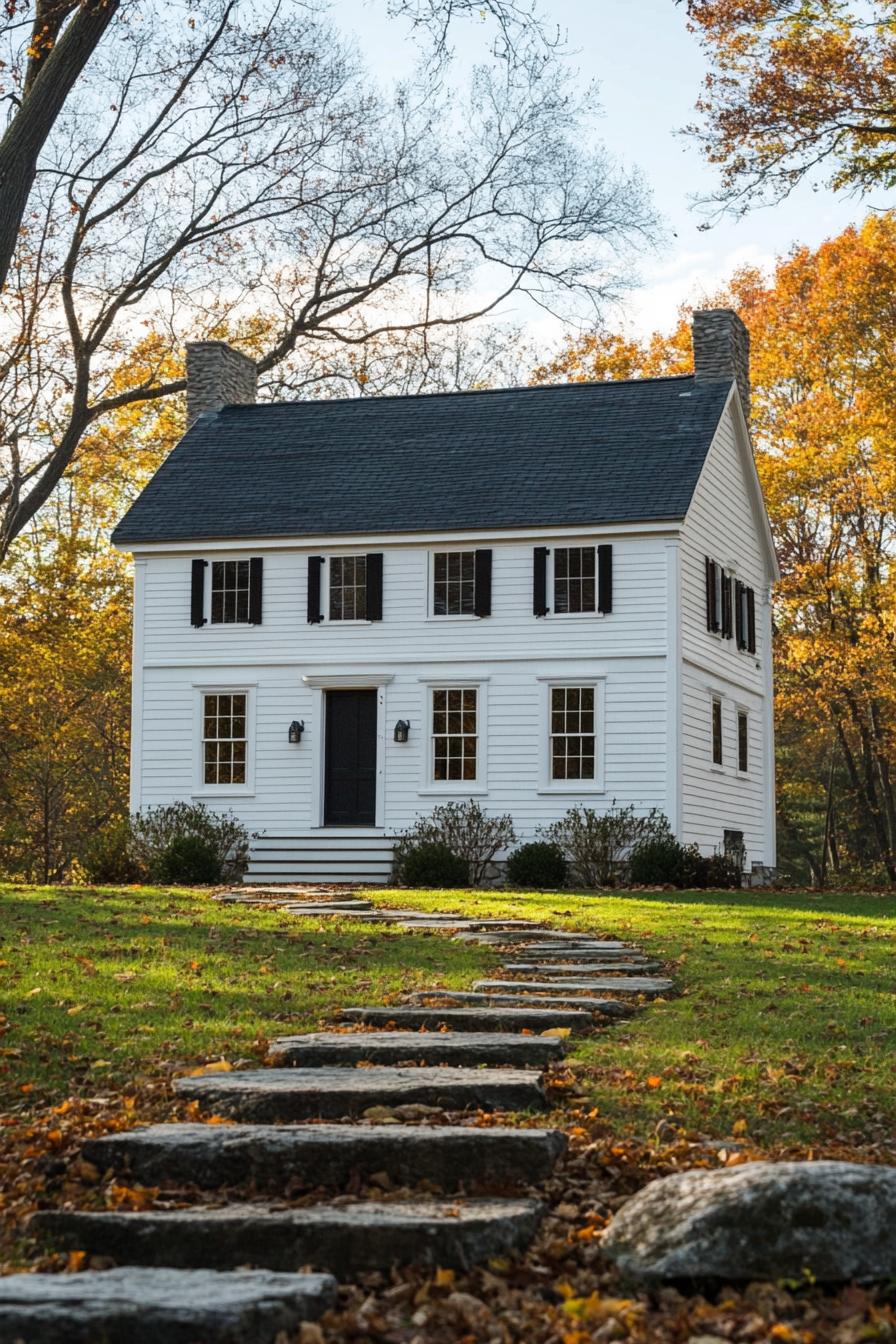
One side swoops down almost to the ground, while the other stops politely halfway.
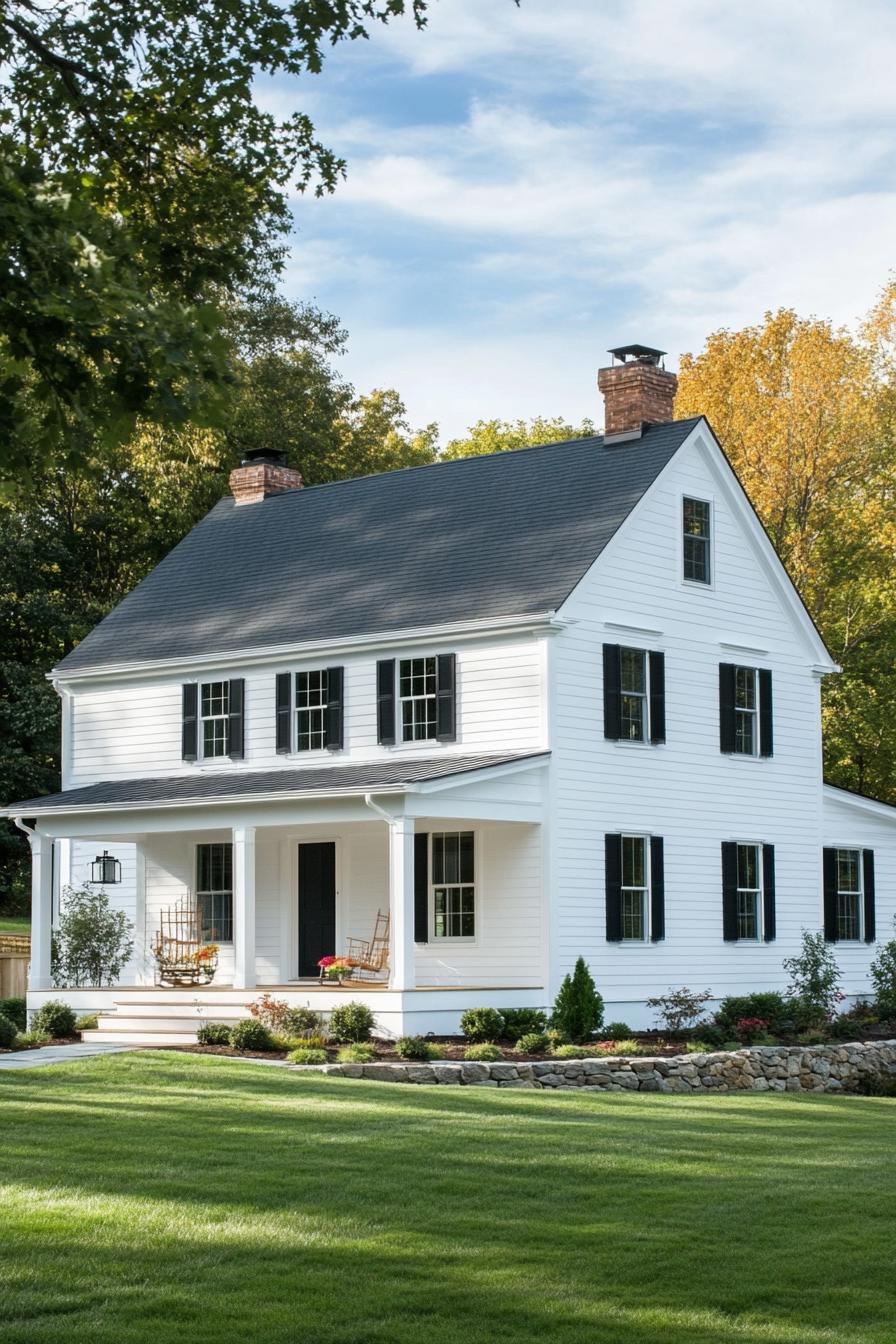
Covered in classic white clapboard, they echo the simplicity and practicality of early Colonial design.
Table of Contents


