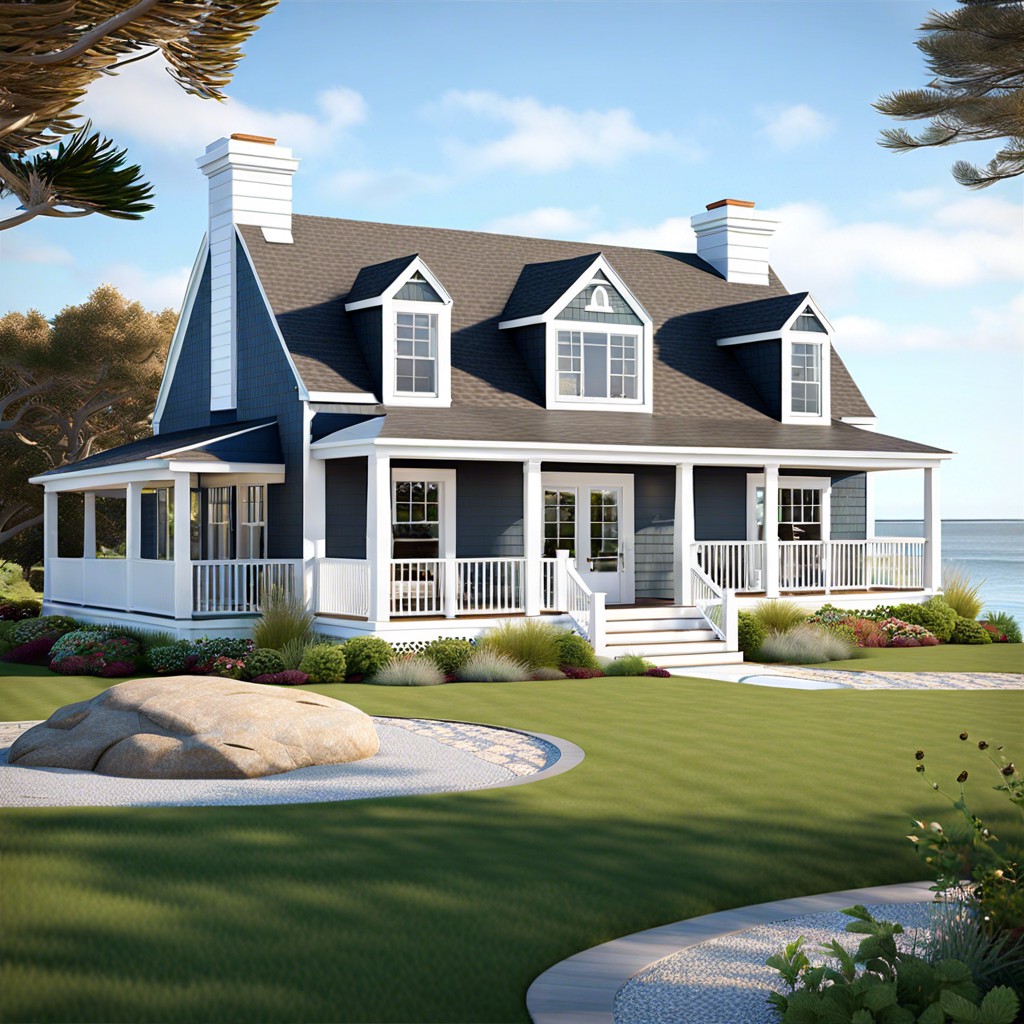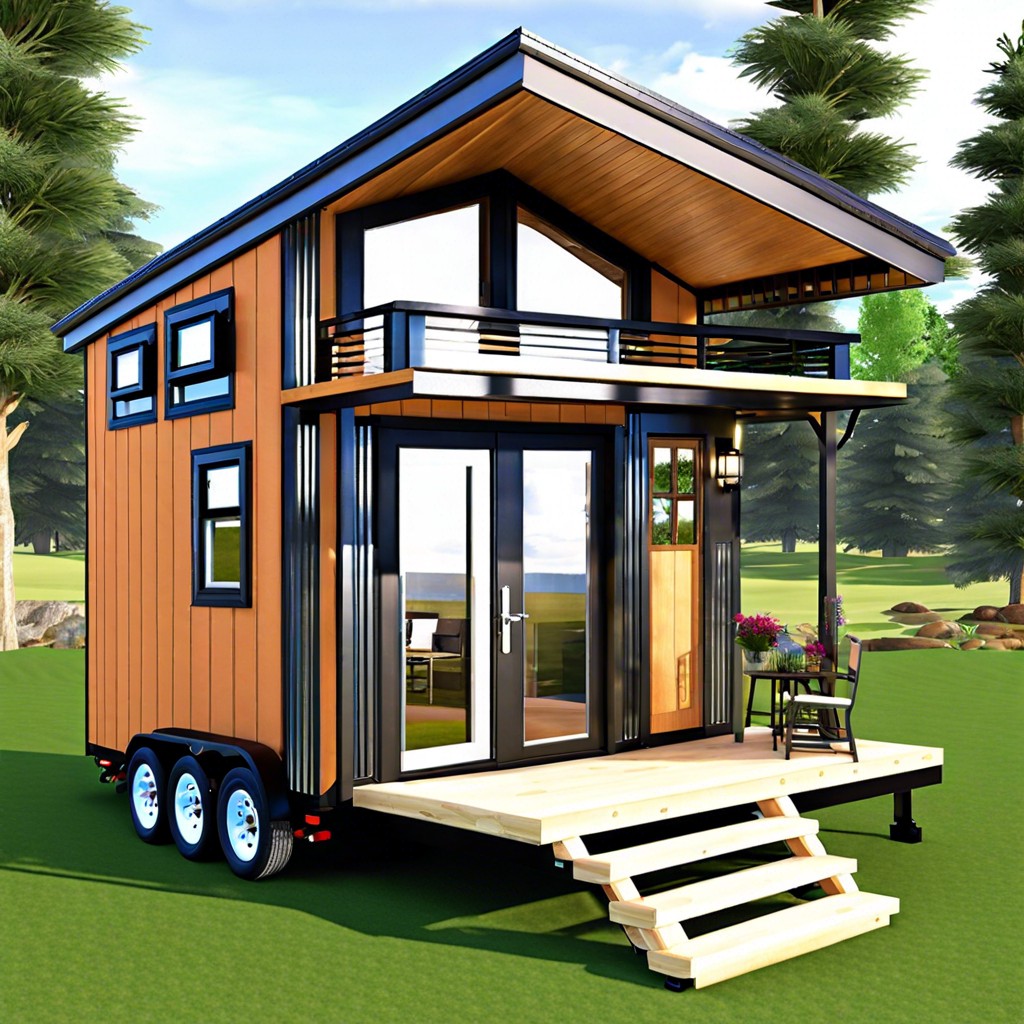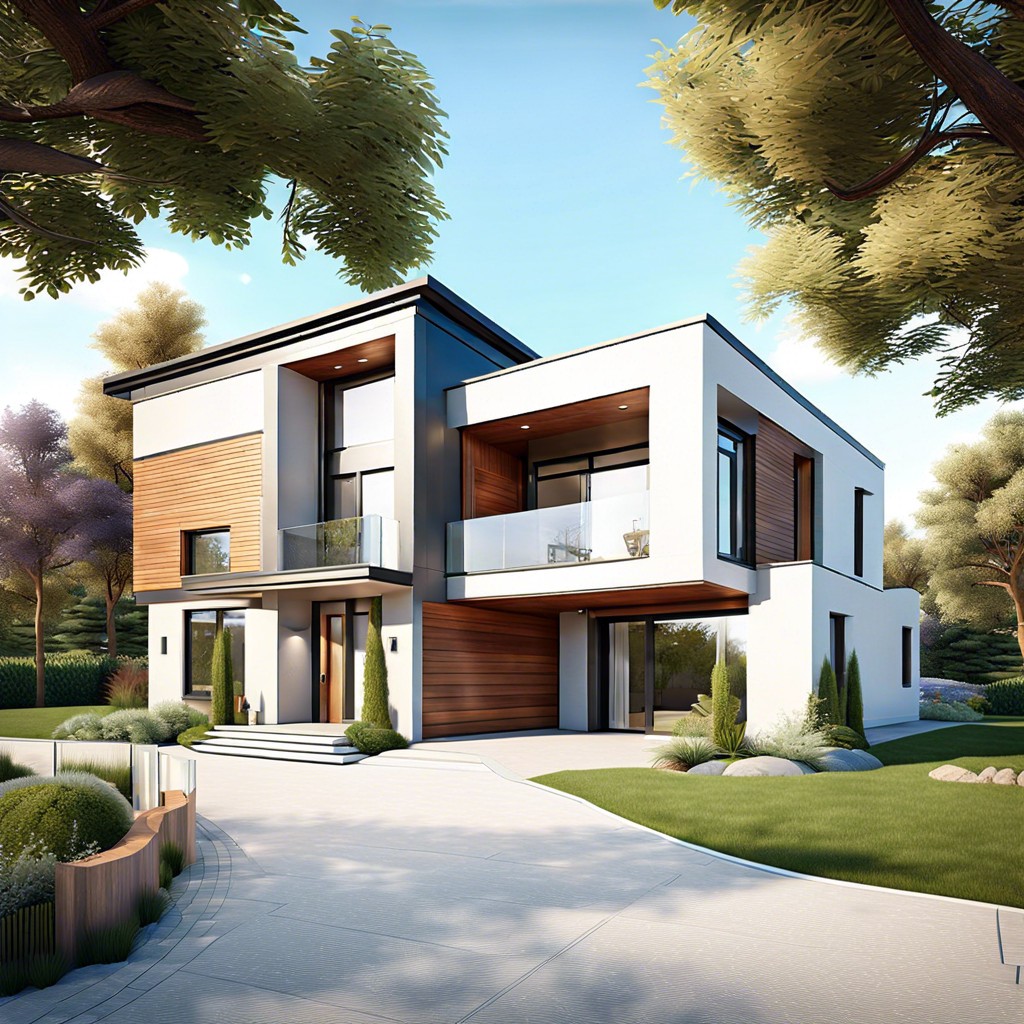Last updated on
A Cape Cod house design features a simple, symmetrical structure with a steep roof, gabled dormers, and a central front door, capturing the essence of early American colonial architecture.

Cape Cod house designs captivate with their simple, symmetrical appearance and cozy charm. Here’s a whirlwind tour through their quintessential features:
- Steep gabled roof with side gables ensures swift snow shedding, essential for colder climates.
- Central front door, welcoming and framed by multi-paned windows on either side, paints a picture of balance and harmony.
- Symmetrical facade with double-hung windows, typically with shutters, adds a touch of elegance and uniformity.
- Modest living space, around 1,000 to 2,000 square feet, provides a cozy but adequate family setting.
- Traditional one and a half stories layout, featuring bedrooms tucked under the eaves upstairs for a snug retreat.
- Hardwood floors throughout create a durable, timeless look that echoes the natural environment.
- Simple interior trim and neutral color palettes in rooms ensure a light and airy feel that welcomes personalization.
- Fireplace as a focal point in the living room makes for a cozy gathering spot during chilly evenings.
- Attached or detached garage, catering to modern needs while maintaining the architectural integrity.
- Often situated on larger lots with ample garden space, these homes embrace outdoor living with a quaint, pastoral vibe.
Charming and practical, each element of the Cape Cod house design combines to create a sanctuary that feels like a warm embrace.
Related reading:





