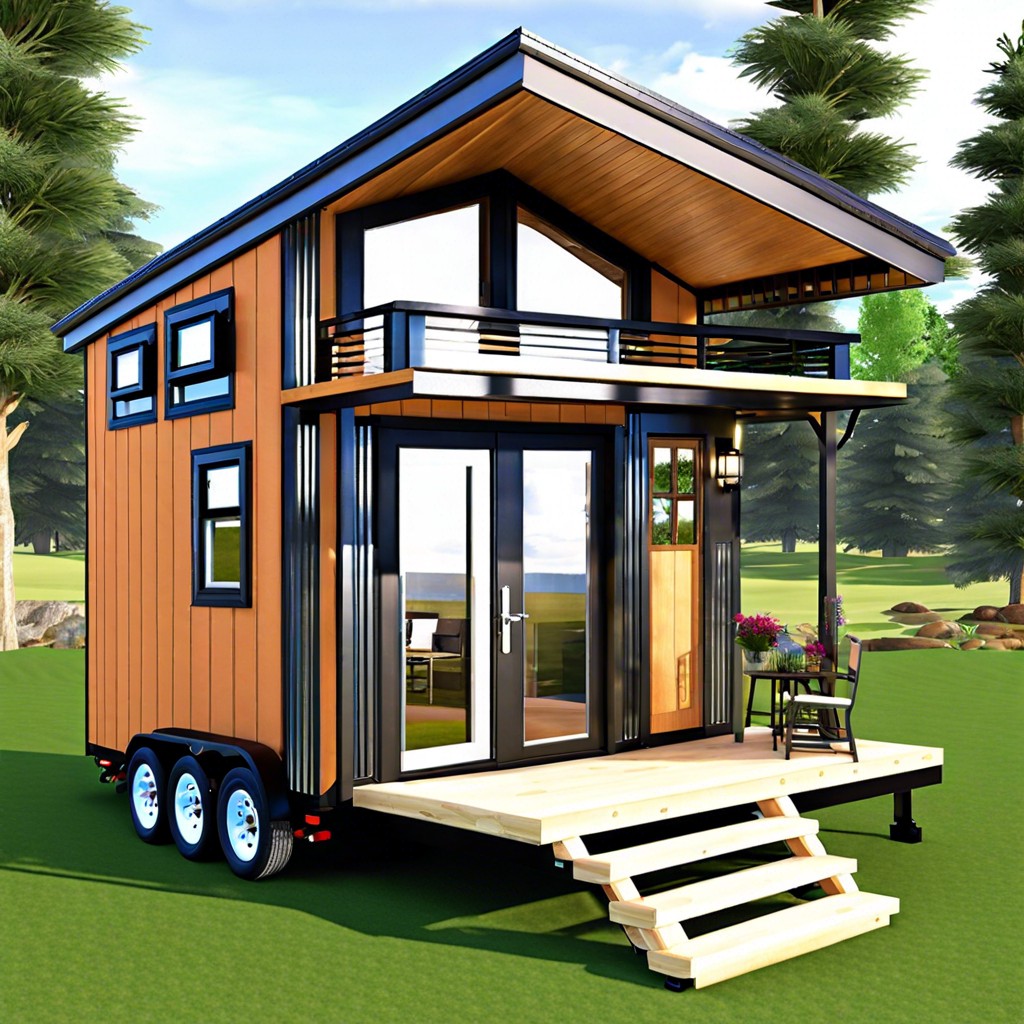Last updated on
This layout describes a compact and efficient 10 x 20-foot tiny house blueprint, optimized for space-saving and comfort.
1/1

- The 10 x 20 tiny house design features a compact layout with a total area of 200 square feet.
- The house includes a cozy living room, a functional kitchen, a bathroom, and a sleeping loft.
- The living room is situated at the front of the house, providing a welcoming space for relaxation and entertainment.
- The kitchen is efficiently designed with essential appliances, storage cabinets, and a small dining area.
- The bathroom is located on the ground floor and includes a shower, toilet, and sink in a space-saving layout.
- A ladder or staircase leads up to the sleeping loft, offering a comfortable space for rest and privacy.
- The house features large windows to allow natural light to brighten the interior and create an open atmosphere.
- The exterior of the house can be customized with a variety of colors and siding materials to suit personal preferences.
- The roof is pitched to ensure efficient water drainage and can accommodate solar panels for energy efficiency.
- The layout maximizes space utilization while maintaining a practical and aesthetically pleasing design for a comfortable living experience.
Related reading:





