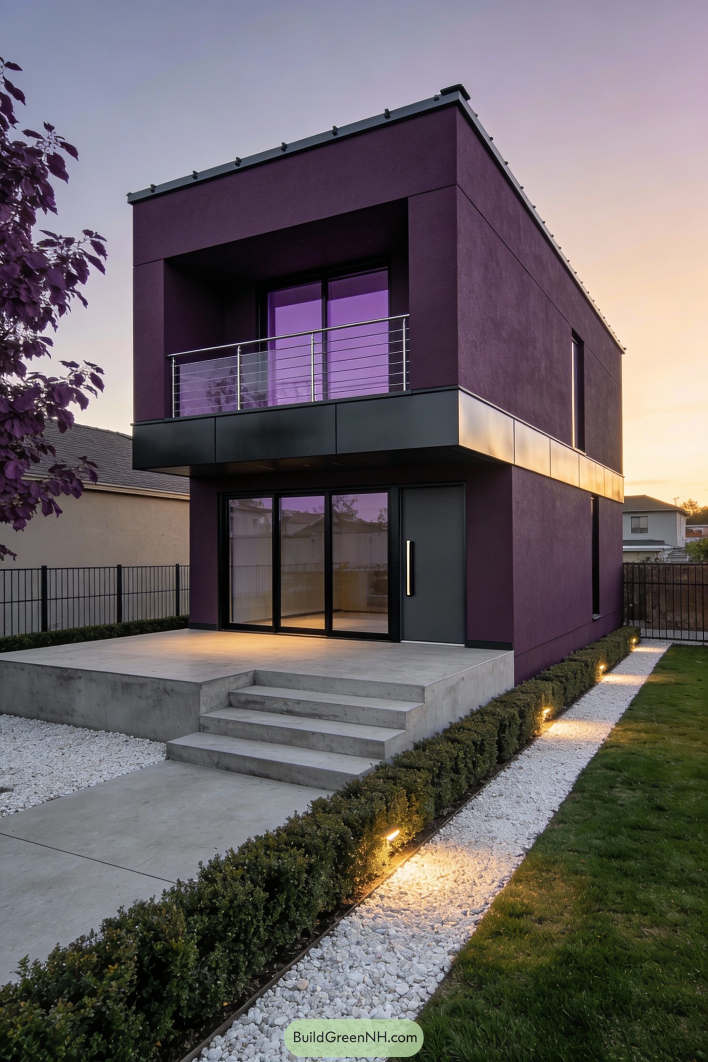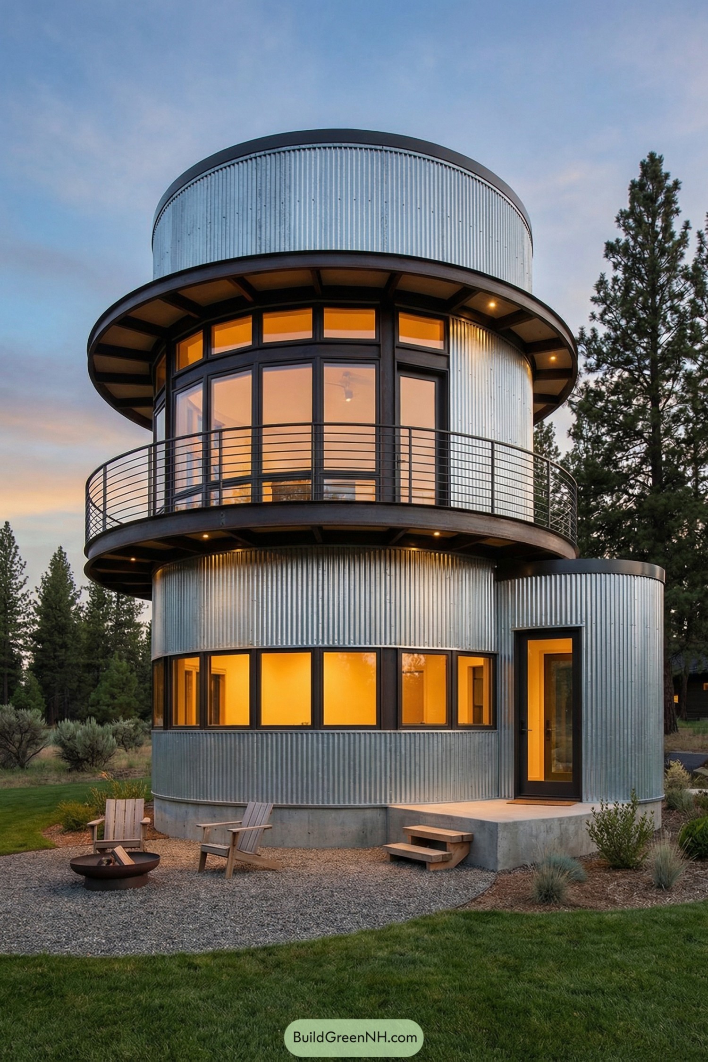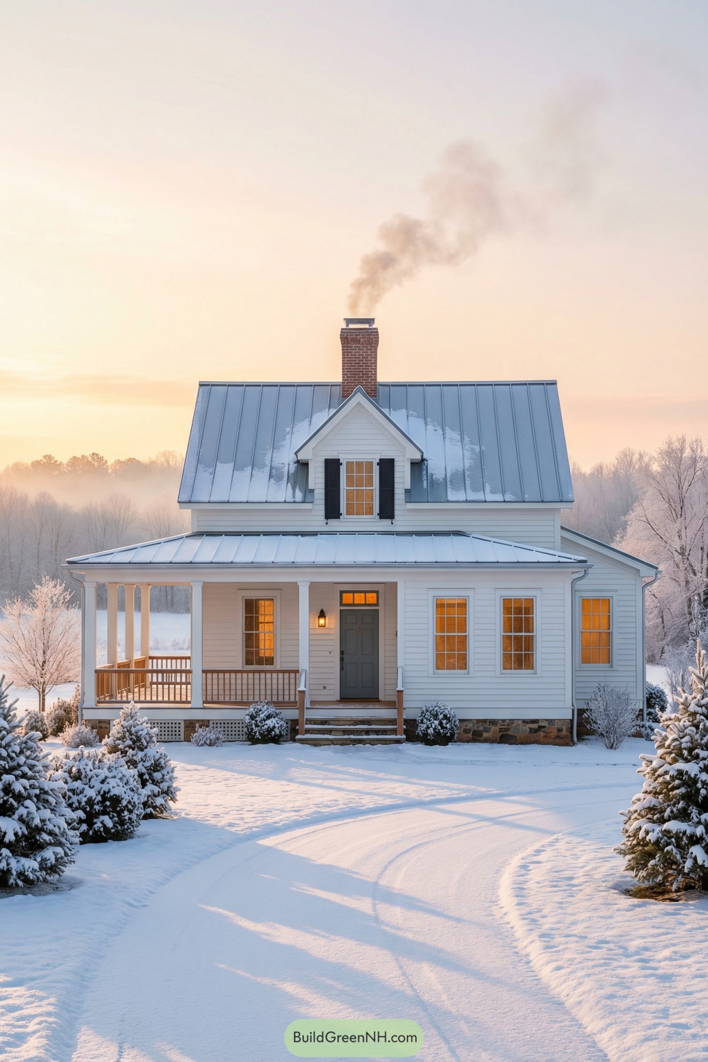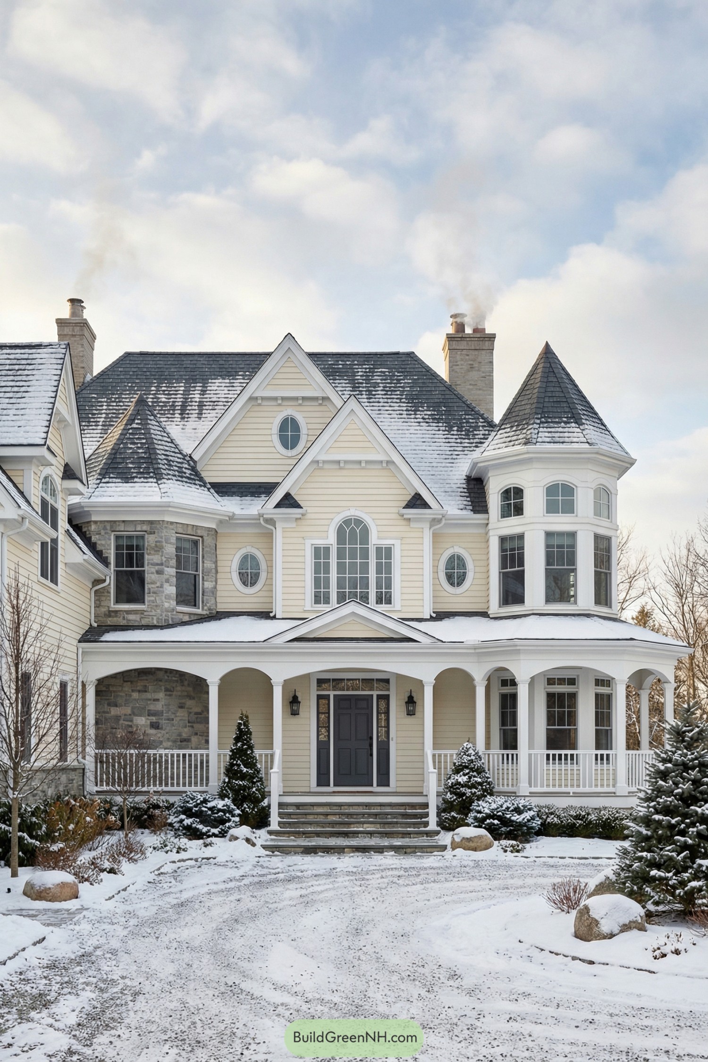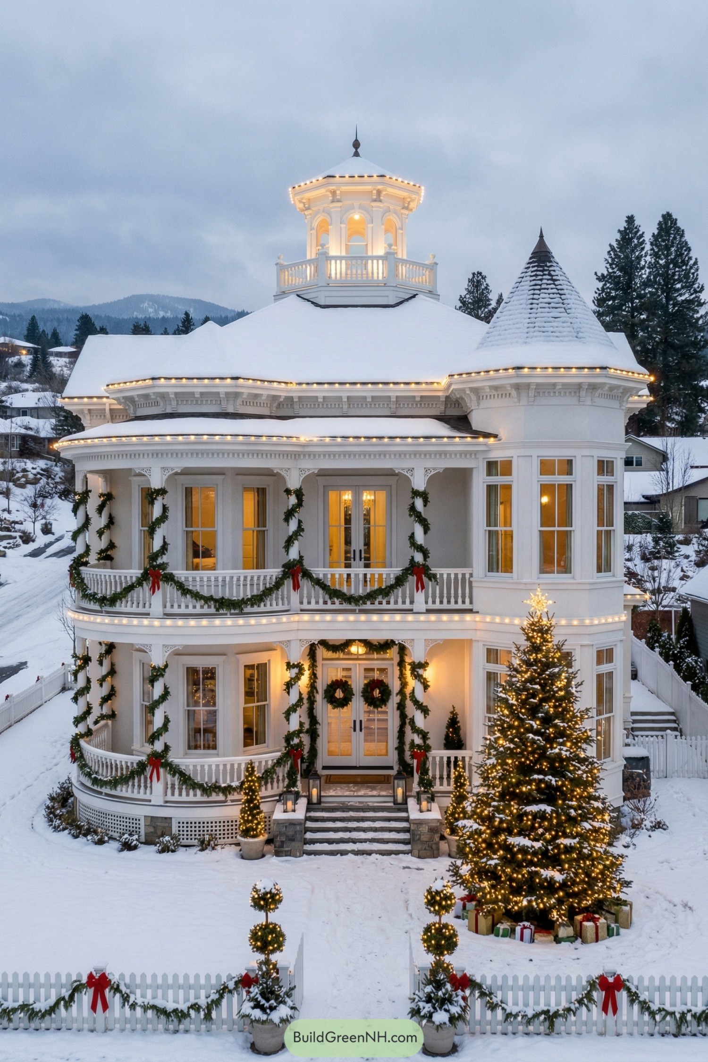Last updated on · ⓘ How we make our designs
Introducing a fresh batch of our latest architecture model designs and sketches.
Remember the time you built a house out of popsicle sticks as a kid, convinced you had mastered architecture? Well, that’s exactly where the passion started.
Check out our latest architecture models—where we’ve turned those childhood popsicle stick dreams into sophisticated, awe-inspiring designs.
It’s like the grown-up version of Lego building, but now it’s all about precision, creativity, and, yes, the occasional desk tantrum when things don’t go exactly as planned.
Futuristic Cliffside House
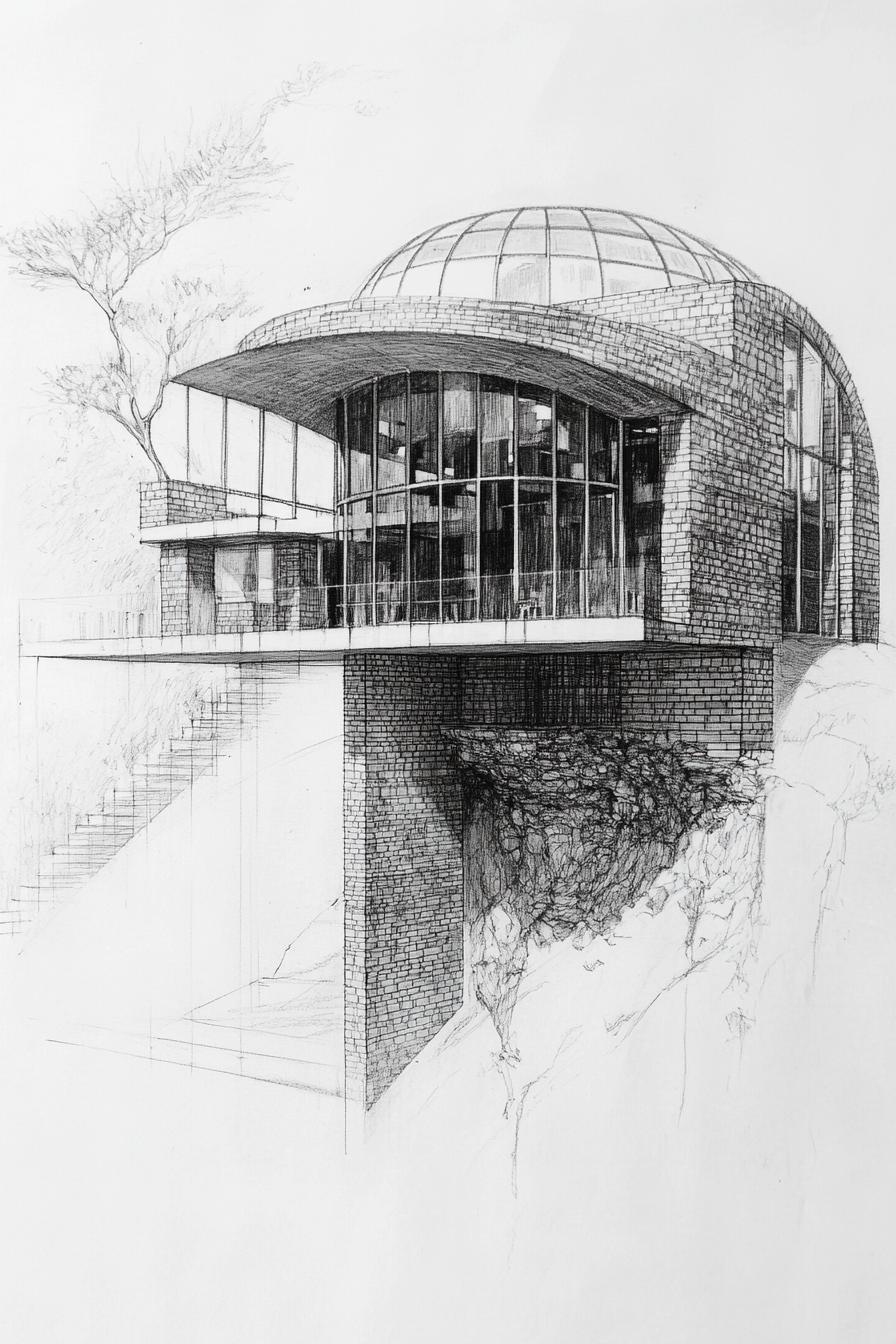
Drawing inspiration from nature, this house melds seamlessly into the cliffside with its stone facade. The windows are like those big celebrity sunglasses, giving expansive views of grandeur while doubling as a place to sip coffee and ponder deep thoughts.
Cliffside Castle: A Window to the Abyss
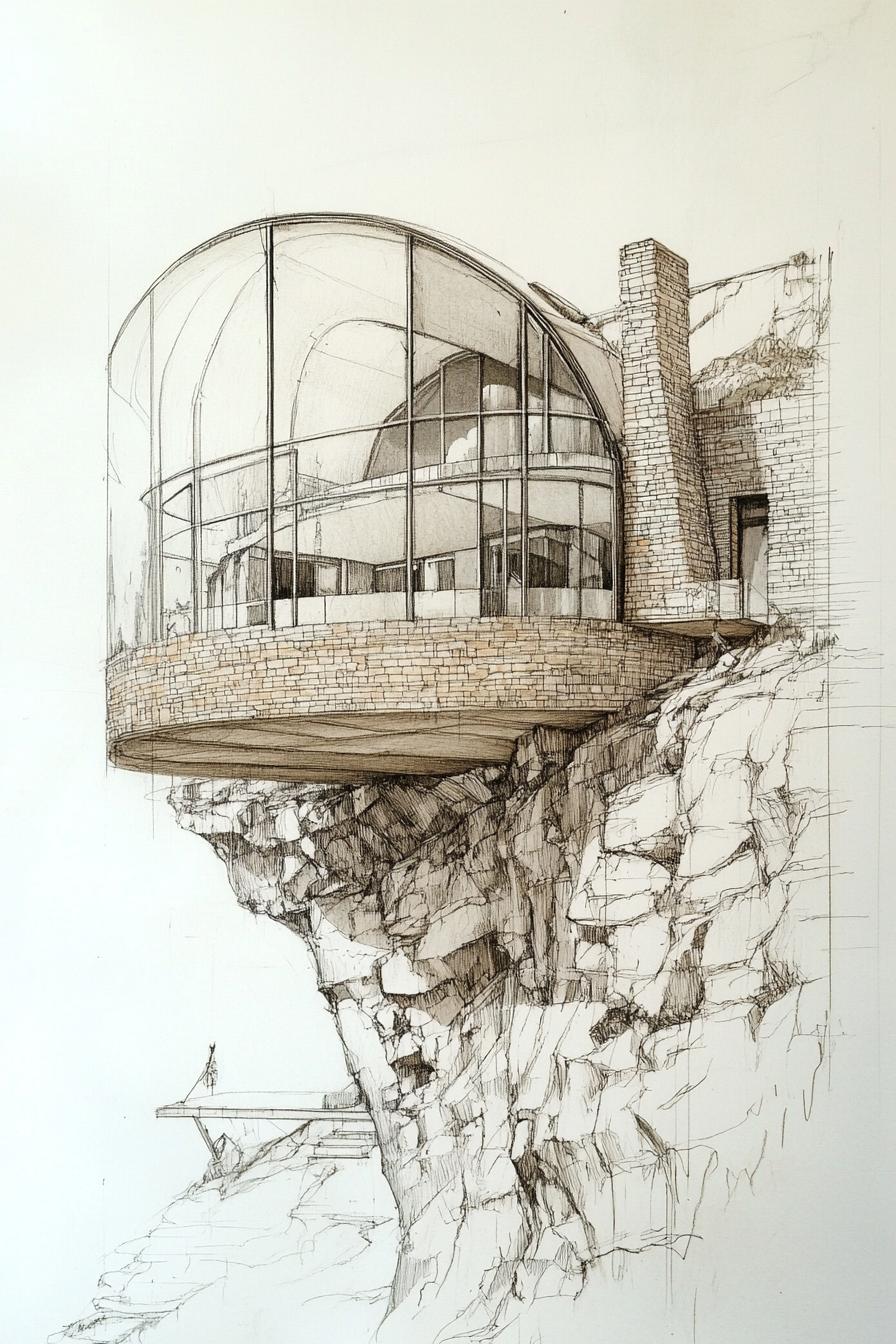
Perched dramatically on the edge of a rocky precipice, this house showcases modern architecture’s flair for the dramatic. Its glass facade offers uninterrupted views, making you wonder if it’s a house or a spaceship waiting to take off. Hints of rustic charm peek through with its brick construction, but let’s be real—this place is more James Bond villain lair than rustic retreat. Be ready for epic daydreams, because living here means waking up every day on the edge of the world, literally and metaphorically.
Architectural Wonderland: The Brick Enchantment
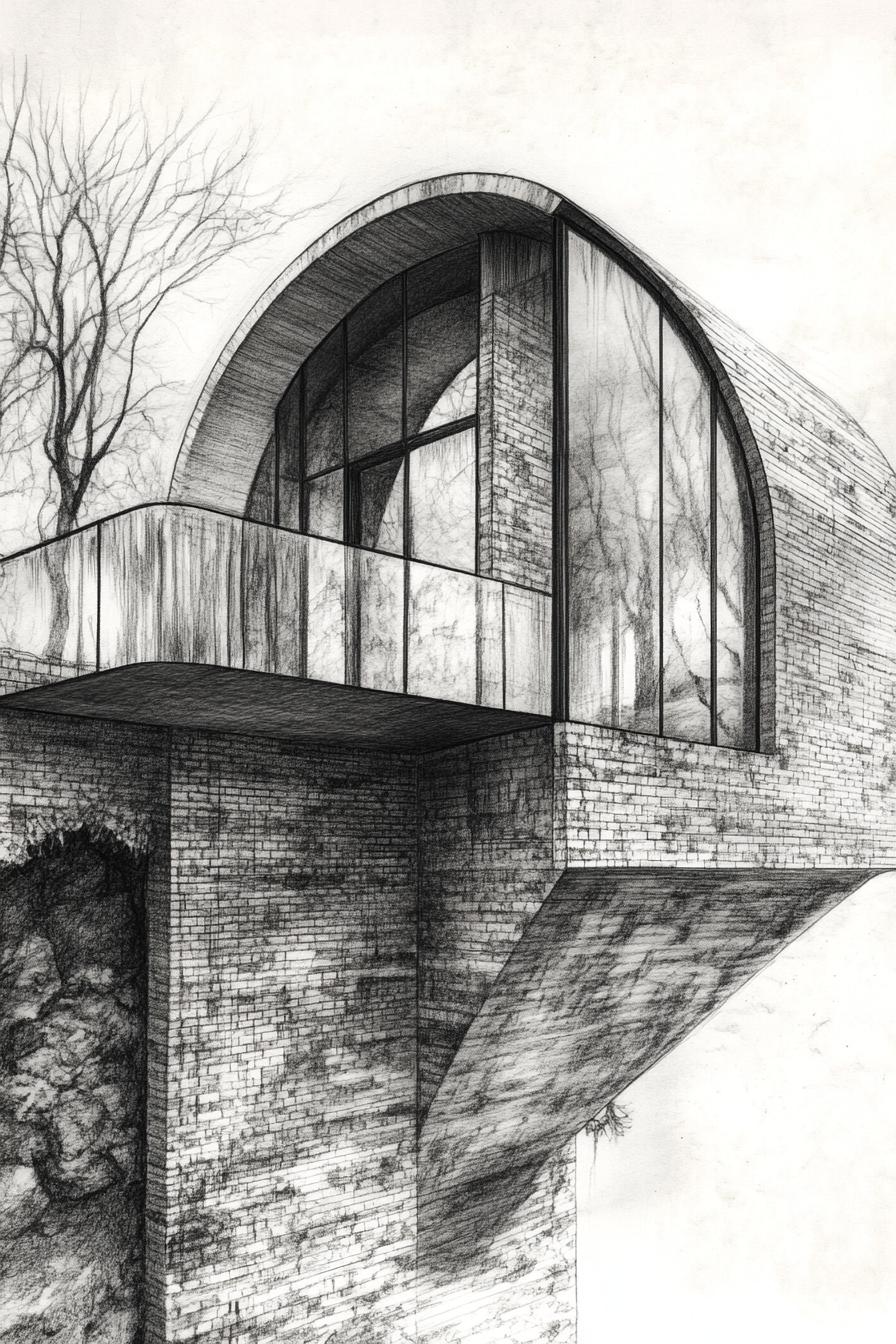
This house shoots for the stars, rocking a curved, barrel-like roof that makes it look like it’s halfway between a medieval fortress and a spaceship. The seamless blend of brick and glass walls says, “I’m rustic, but I’ve got my fancy pants on.”
A-Frame Dream House
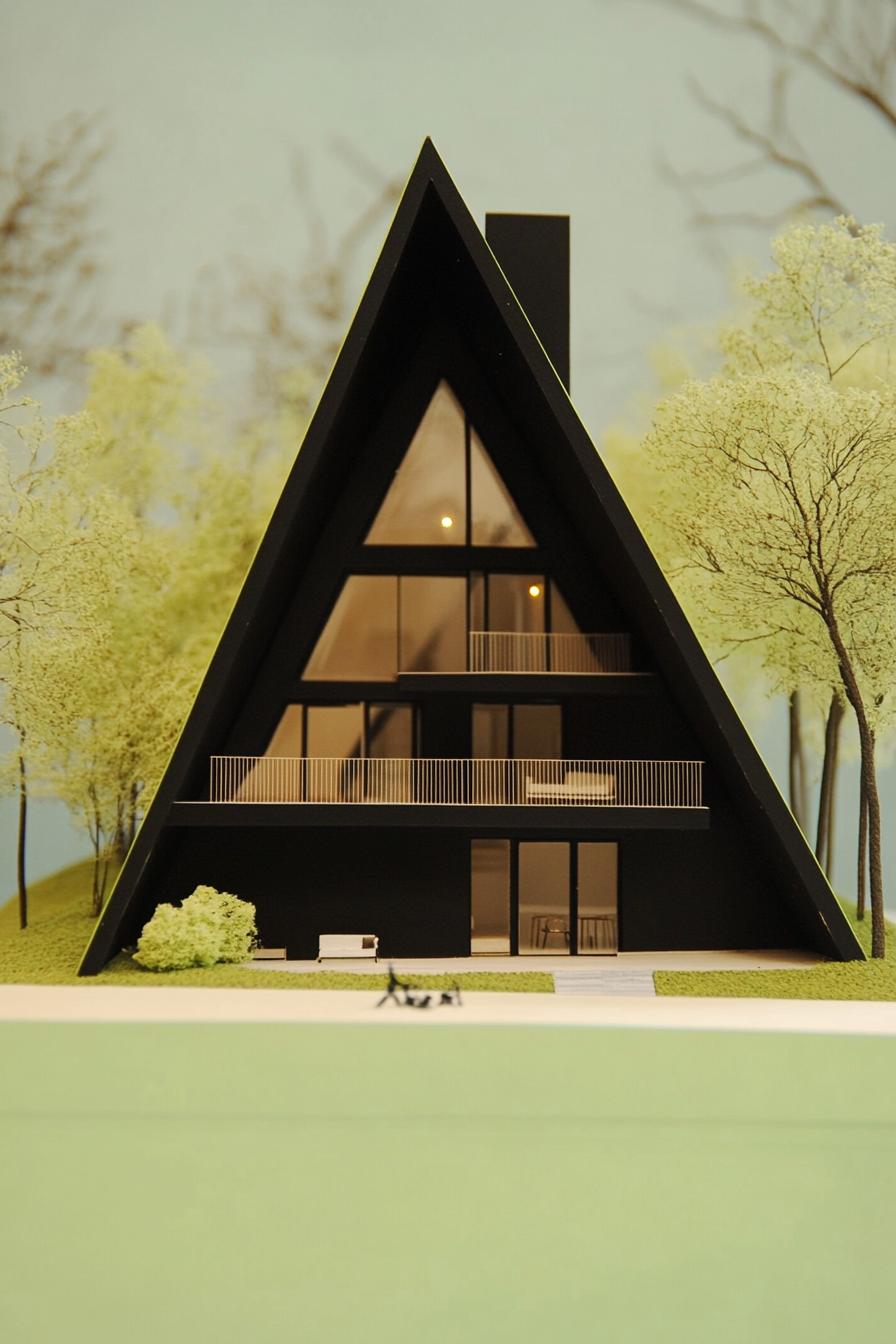
An impeccably sharp A-frame house, standing tall and chiselled, resembles the abode of a minimalist who finally decided to build a house. The symmetrical design oozes modern charm, with large glass panels that scream, “Look at all this natural light!”
Modern Alpine Retreat: A Masterpiece of Minimal Design
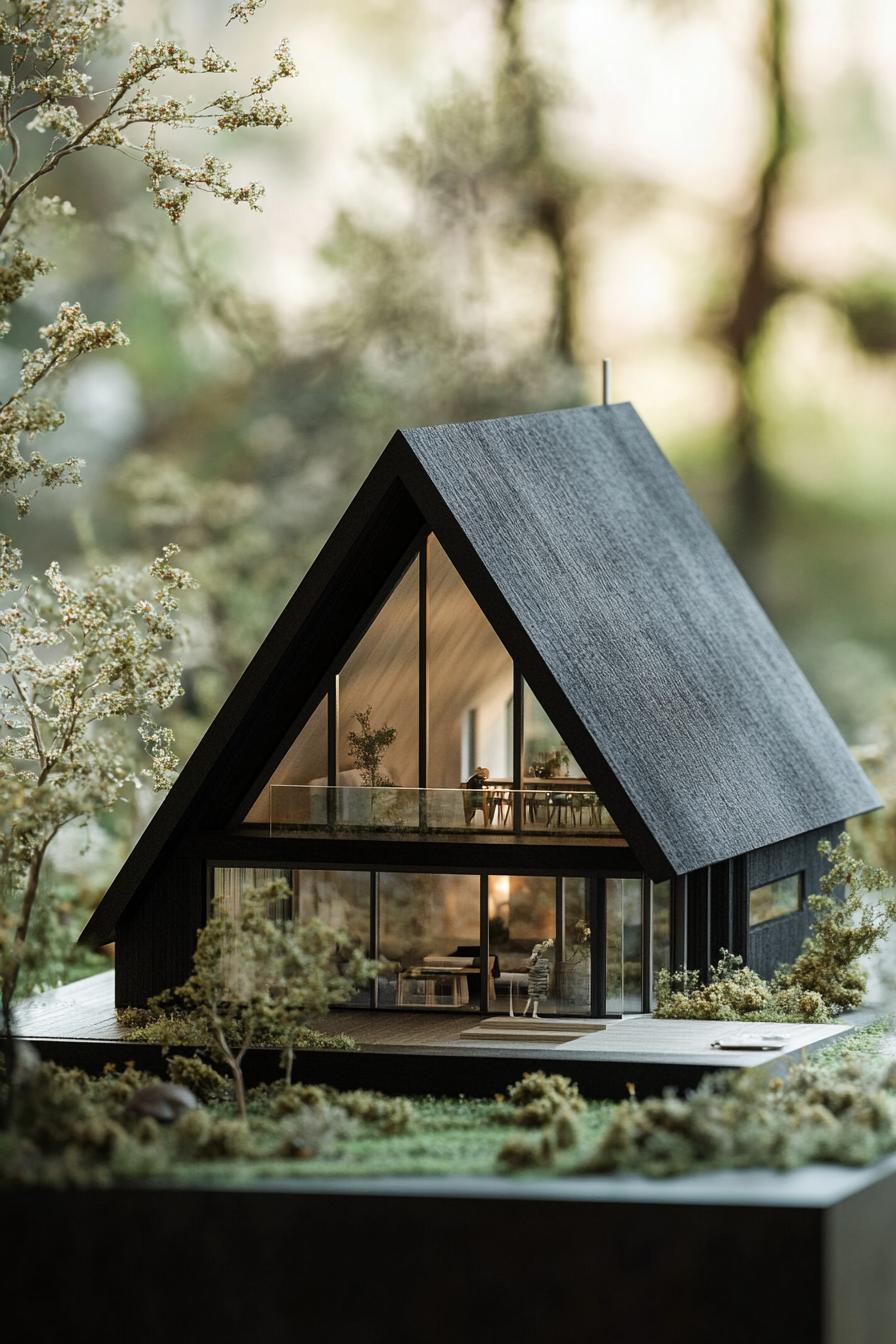
This elegant house boasts an A-frame design with extensive use of glass windows, blending seamlessly with its wooded surroundings. Its sleek, dark-roofed exterior contrasts beautifully with the soft, illuminated interior, showcasing a spacious, airy feel.
Modern Oasis With A Minimalist Touch
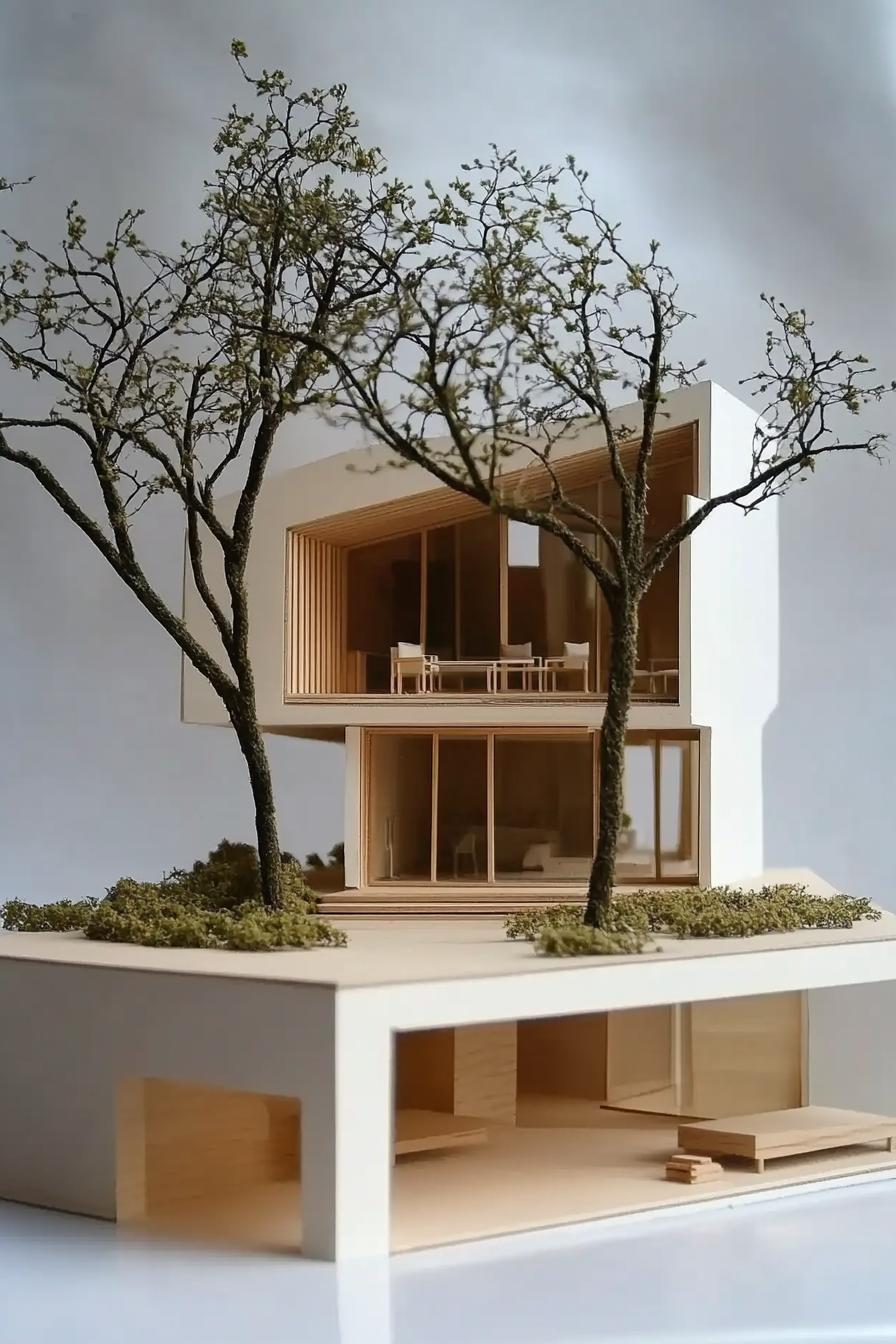
This contemporary house looks like it’s ready to host a TED talk on how to live stylishly. Two floors of sleek lines and glass are perfectly balanced on what looks like a minimalist’s dream foundation.
The second-floor veranda is just begging for sunset cocktails while the ground-level open spaces suggest it’s ready for an impromptu yoga session. Plus, those trees? They add a pop of zen to seal the ultimate chill vibes.
Modern Wooden House Model with a Tree for a Neighbor
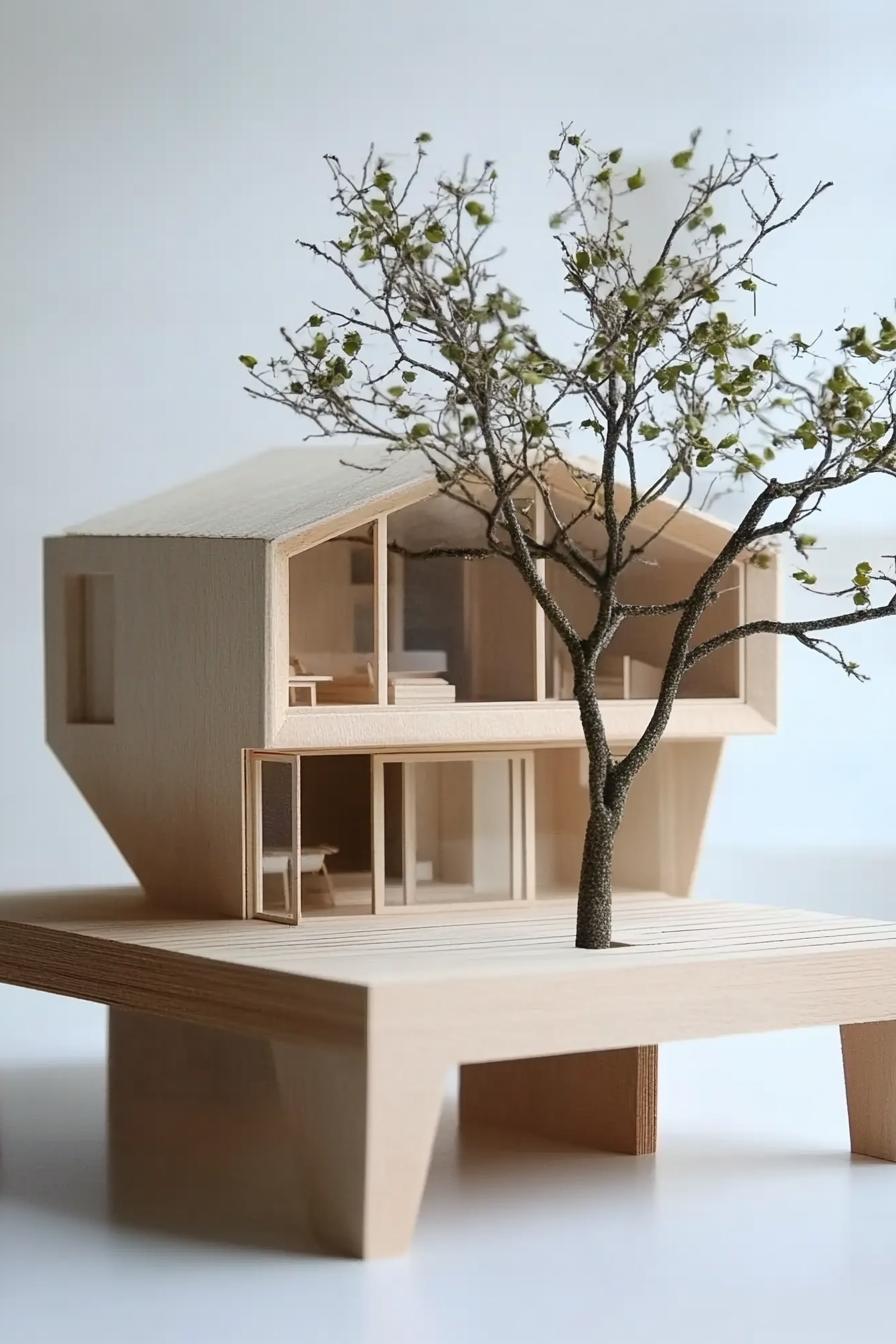
This miniature marvel boasts sharp angles and large, inviting windows that whisper, “Come on in!” Elevated gracefully on geometric legs, it appears ready to host its own treehouse party.
Stilted Sanctuary: Modern Minimalist Delight
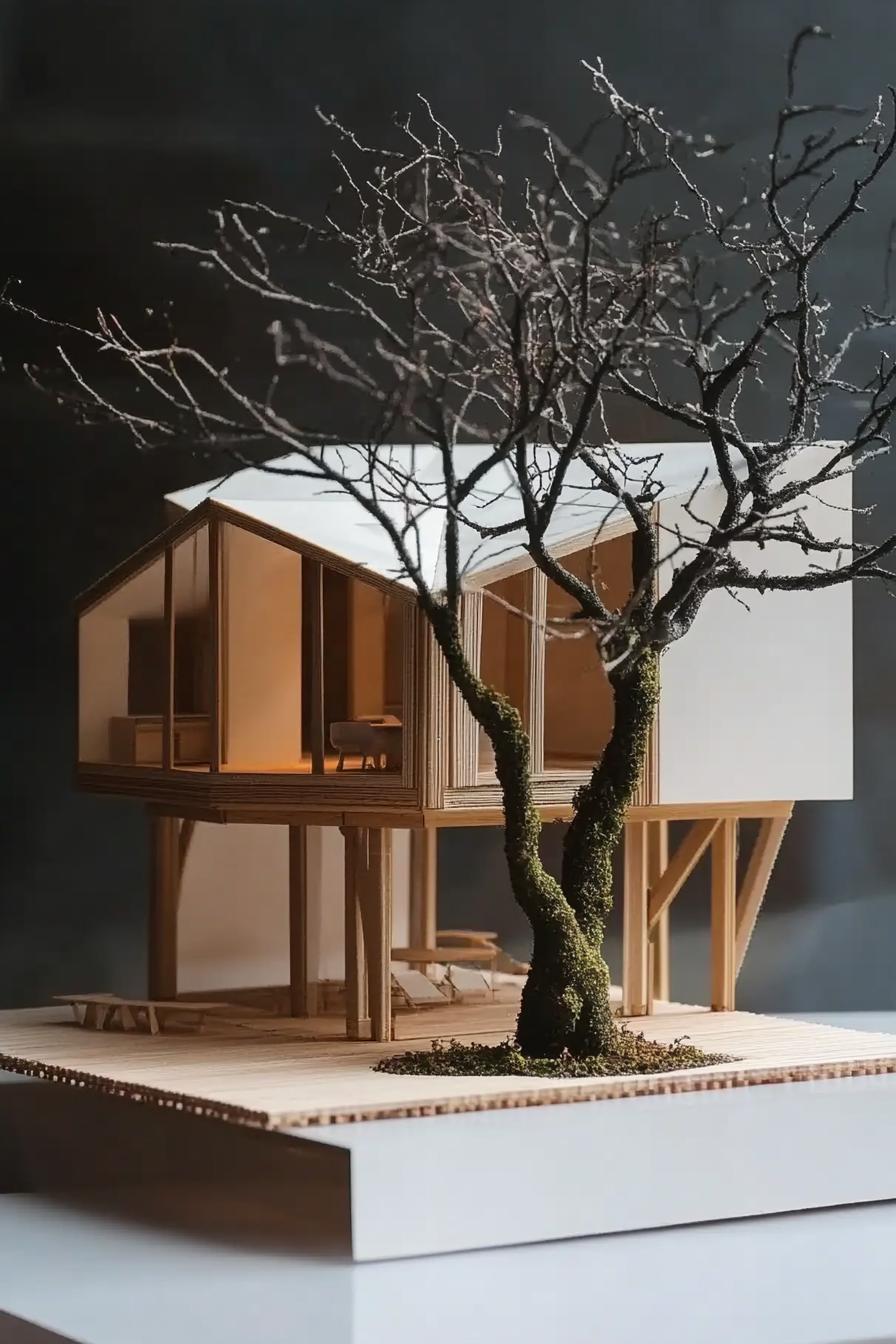
This jaw-droppingly sleek house looks like it could double as a high-tech treehouse. Perched on stilts, it flaunts a futuristic yet warm design with expansive windows that could make even a fish envious.
Miniature Dreamhouse on a Sunny Slope
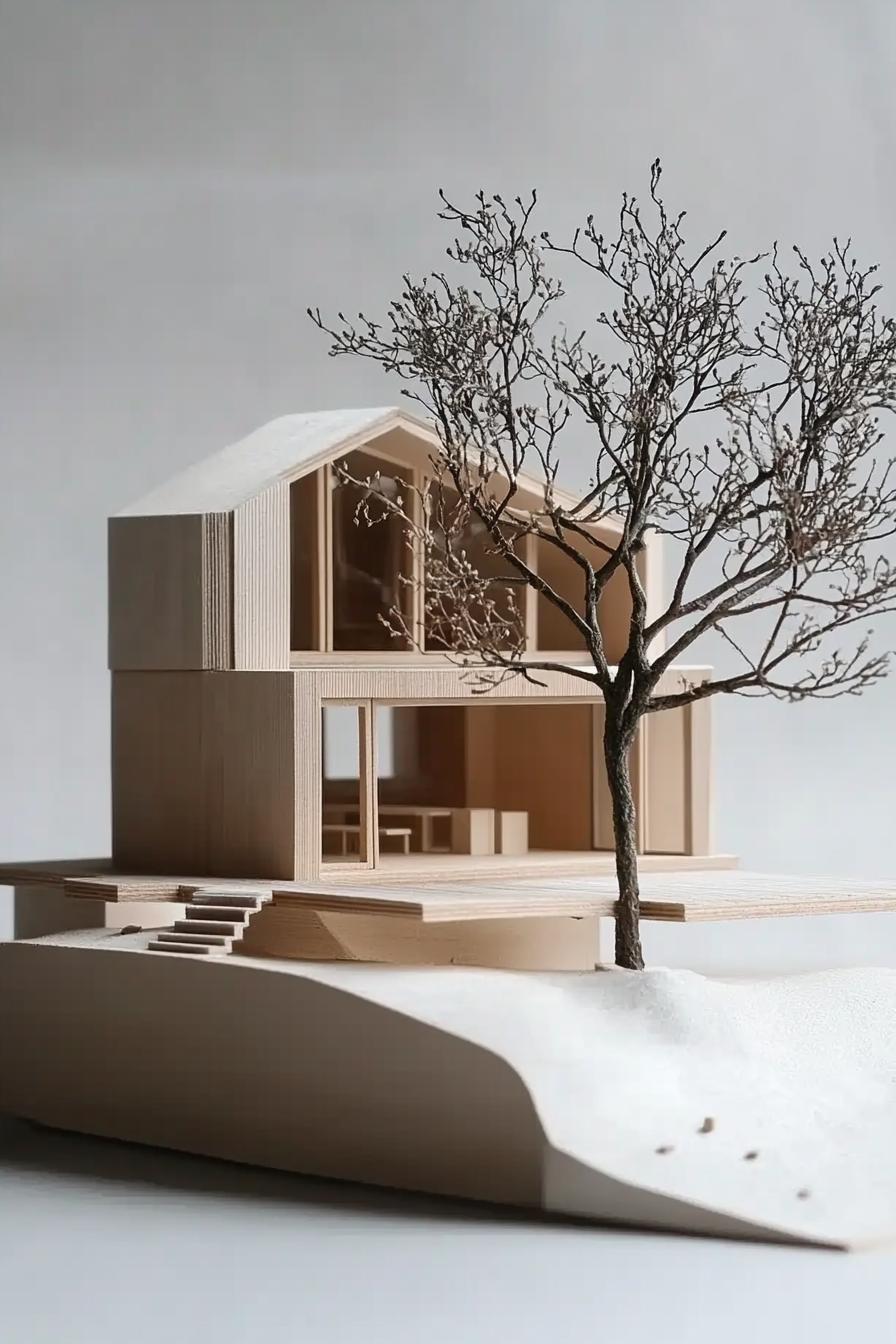
This model house boasts a charming blend of clean lines and rustic simplicity, with large open windows ready to soak in all the imaginary sunlight. The tiered steps invite tiny guests to a spacious deck, perfect for itsy-bitsy summer gatherings.
Modern Mountain Marvel
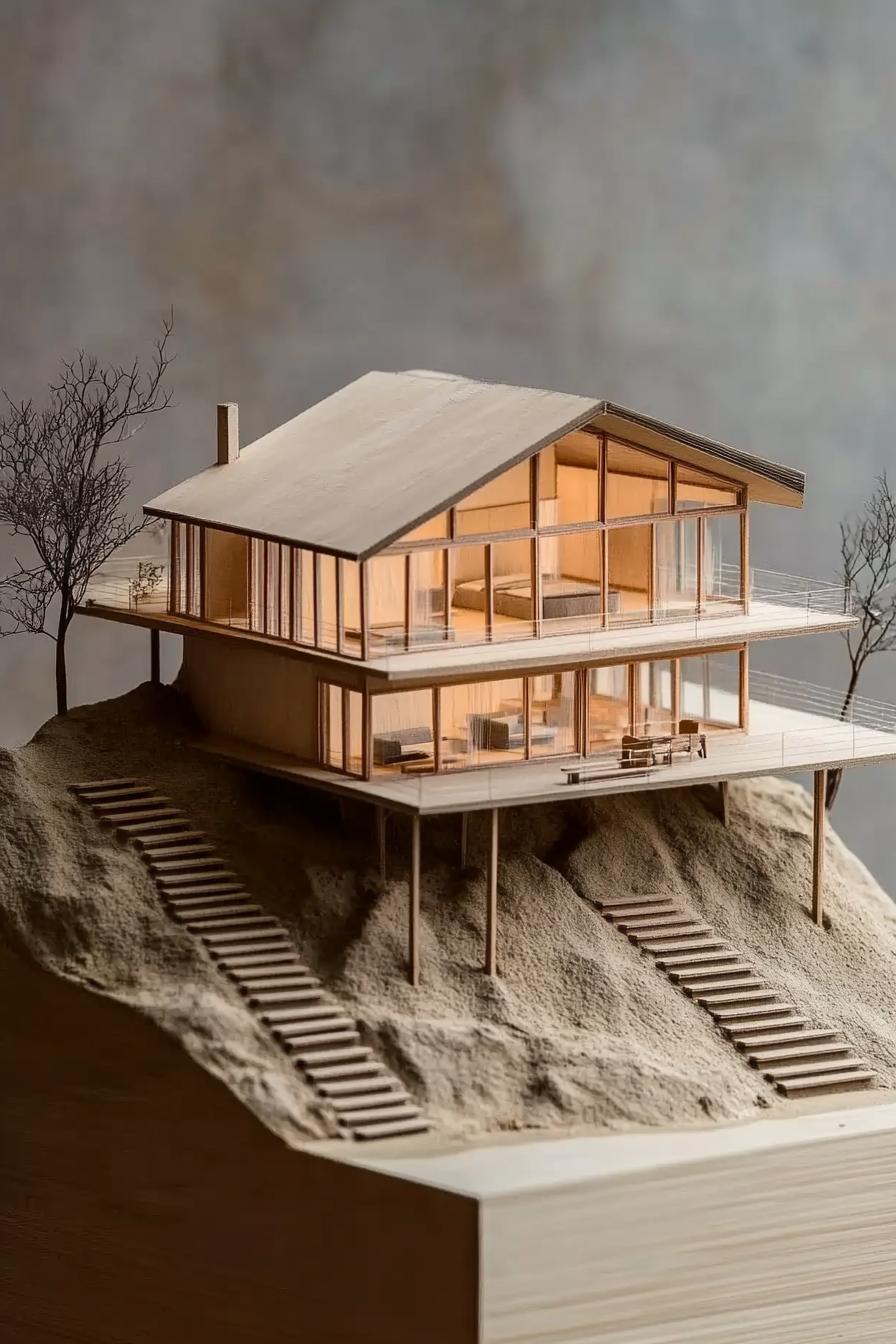
Perched on a rugged cliffside, this house combines sleek lines with nature’s raw beauty. The large glass panels open the interior to breathtaking views, while the wooden accents create a warm, welcoming vibe.
This modern stilted beauty laughs in the face of gravity, casually hanging off a hill without a care. With stairs climbing the steep terrain like an architectural workout, getting home is a leg day you won’t want to skip!
Modern Hillside Retreat
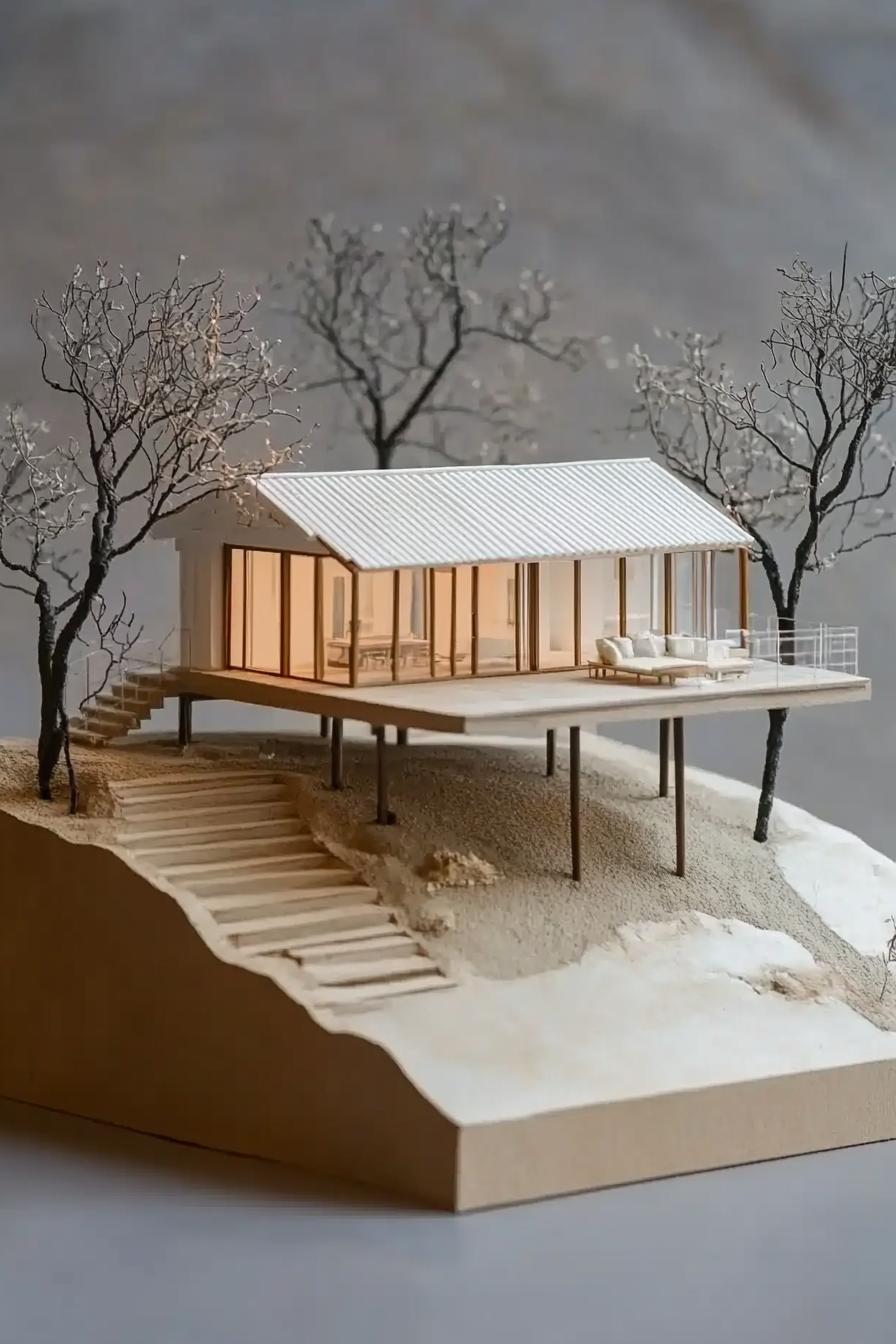
This sleek and elevated house perches gracefully on metal stilts, akin to a bird ready to take flight. Its floor-to-ceiling glass walls make sure every squirrel and nosy neighbor knows your business, combining minimalism with a touch of exhibitionism.
Modern Architectural Marvel Embraced by Nature
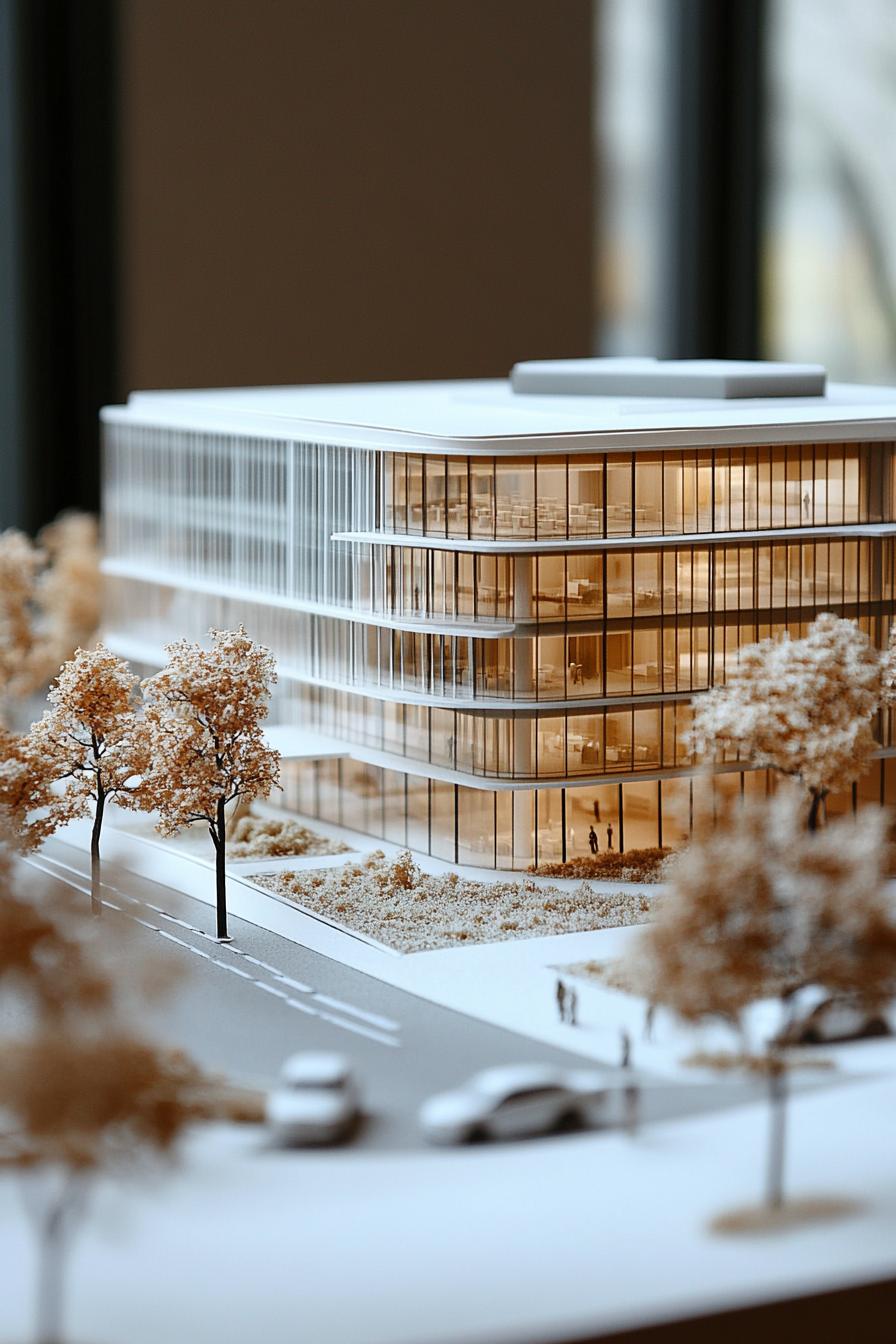
The building model showcases a sleek and ultra-modern design with its extensive use of glass and smooth, rounded edges. Clearly, it’s bringing sexy back to boxy structures while whispering sweet nothings to Mother Nature with its surrounding foliage.
Miniature Marvel: The Modernist Abode
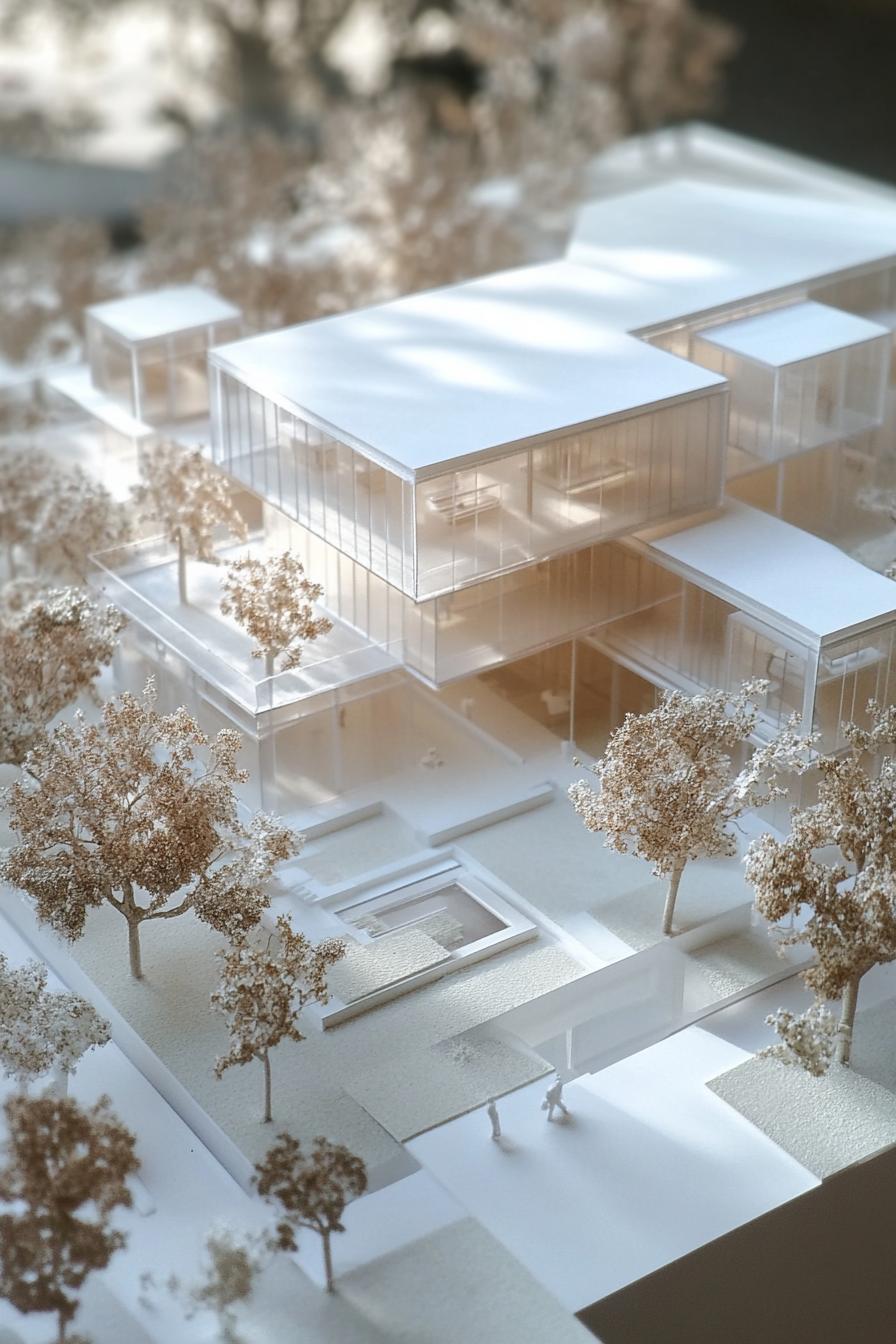
This house boasts a sleek, minimalist design with a flat roof and abundant glass panels that scream “I love sunlight!” The multi-level structure appears to be floating, supported by slender columns, giving it a futuristic vibe. Trees and shrubs dot the landscape, adding a sprinkle of nature to this contemporary oasis. The open layout and transparent walls blur the line between indoors and outdoors—perfect for those who refuse to be confined!
Modern Architectural Marvel
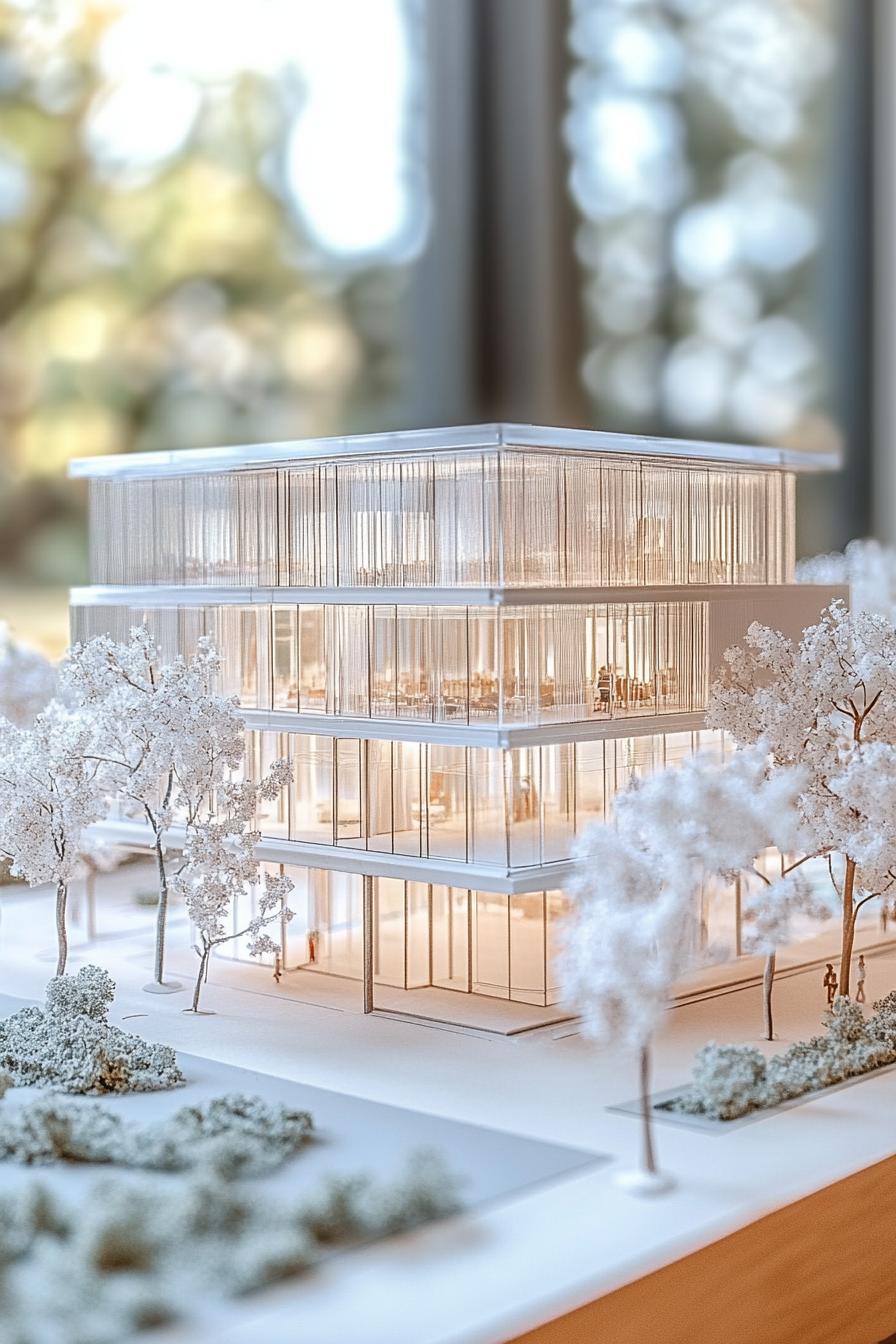
This model showcases a sleek, contemporary multi-story building with a glass façade that invites natural light to flood its interiors. The symmetry and clean lines create a sense of order and calm—you can practically hear the imaginary tenants tidying up!
The surrounding miniature trees add a touch of realism, making it seem like the perfect spot for a tiny urban picnic. Modern, minimalist, and marvelously meticulous, this building model screams “I belong in a futuristic cityscape!”
Sleek Glass Mansion of Dreams
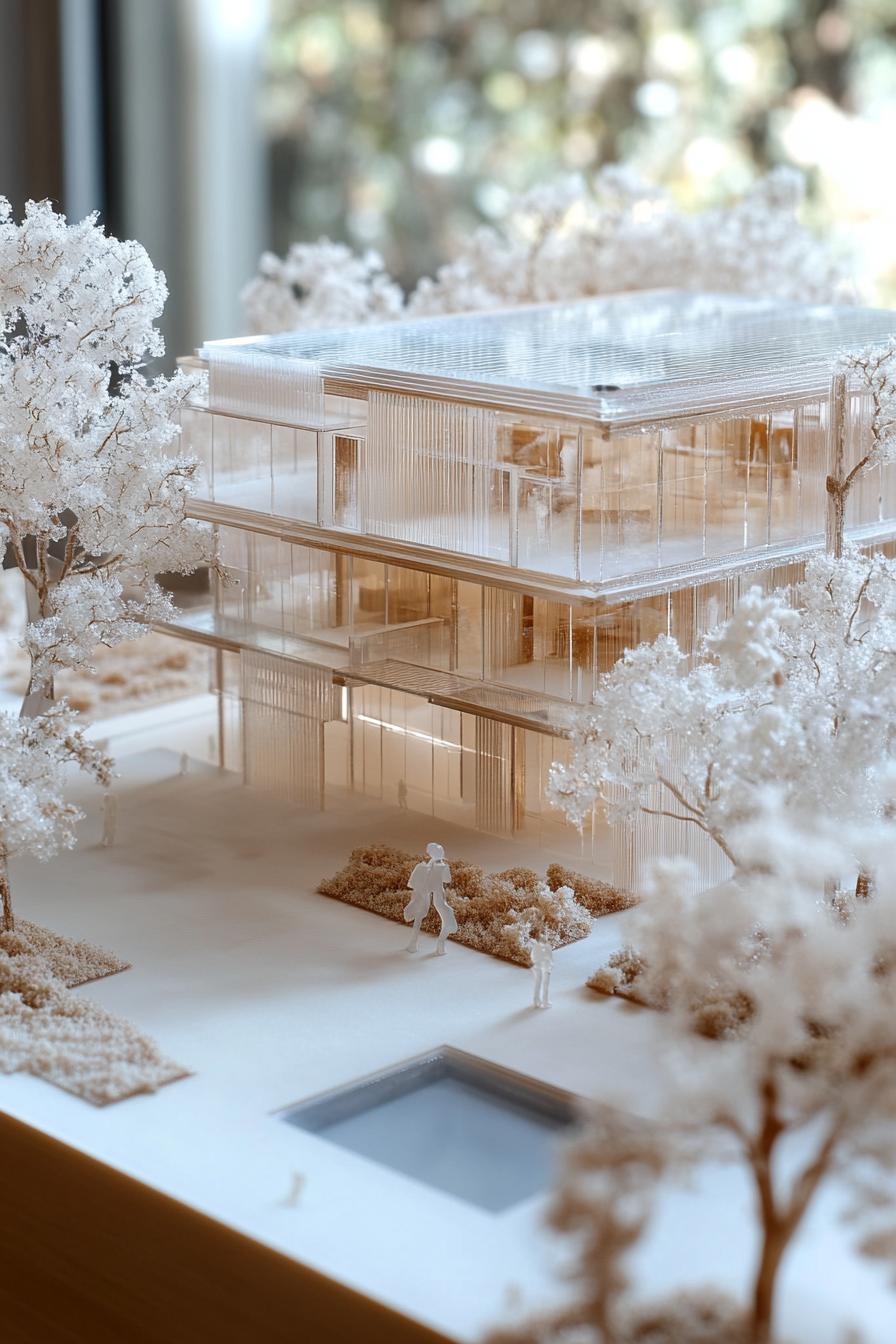
This modern architectural model is a minimalist’s paradise, with sleek glass walls and clean lines that make you think, “Hey, is this the future?” With its open design and transparent elegance, it’s the kind of house that whispers, “Look at me, I’m too cool for curtains.”
Nestled among meticulously detailed, frosty white trees, the model is complemented by tiny figurines adding a touch of everyday life. The inviting pool and shrubbery around complete the picture-perfect oasis.
Modern Architectural Marvel
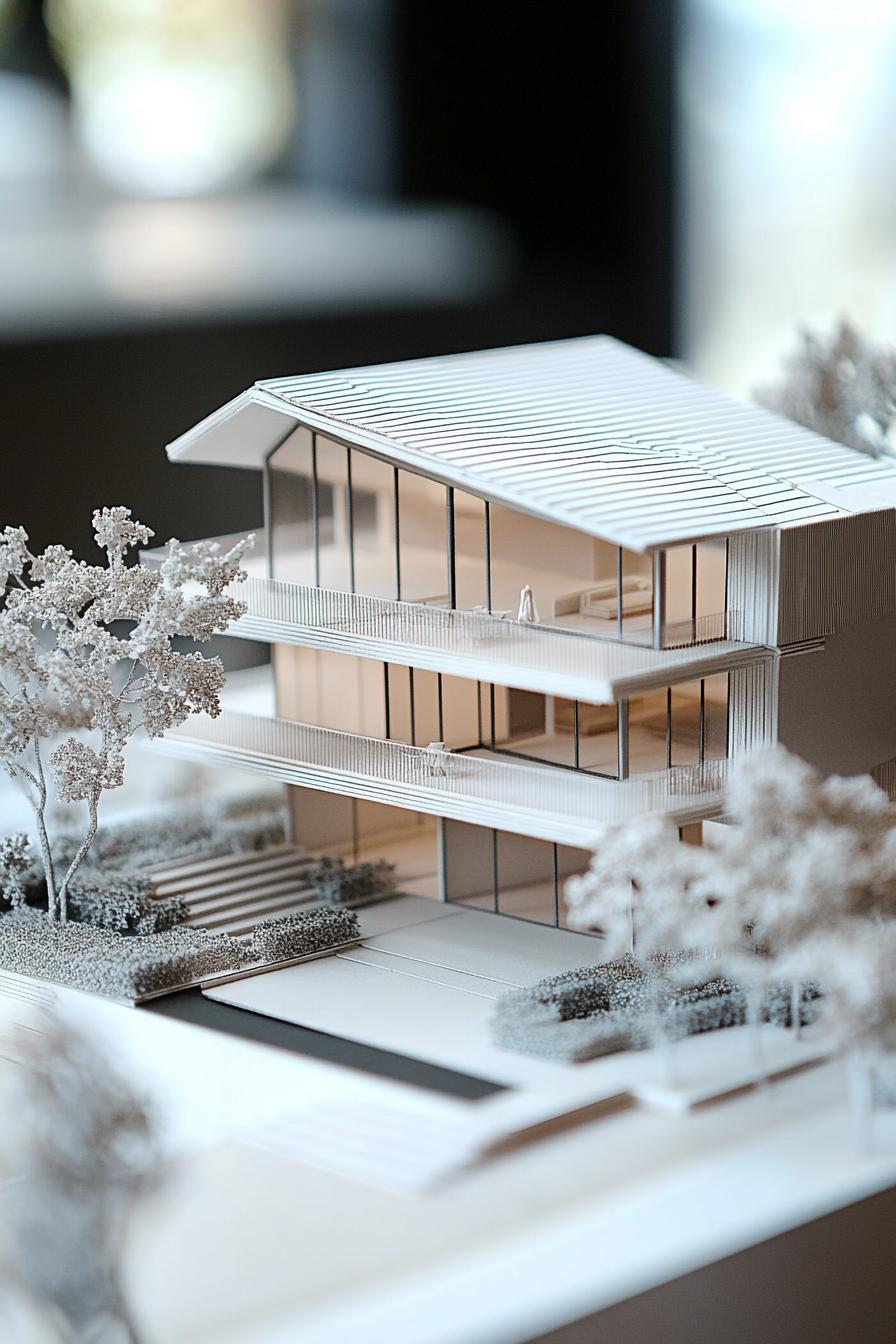
This snazzy multi-story house boasts expansive glass walls, ensuring that you never miss a single sunrise—or the neighbor’s cat sneaking through the yard. Its sharp, sleek lines and flat roof make a bold architectural statement, perfect for anyone who’s ever dreamed of living inside a high-end designer’s dream.
The wrap-around balconies are practically begging for sips of morning coffee or moonlit dance parties. With landscaped greenery that would make even a seasoned gardener blush, this model wows from every angle.
Mini Modern Manor: A Masterpiece in Miniature
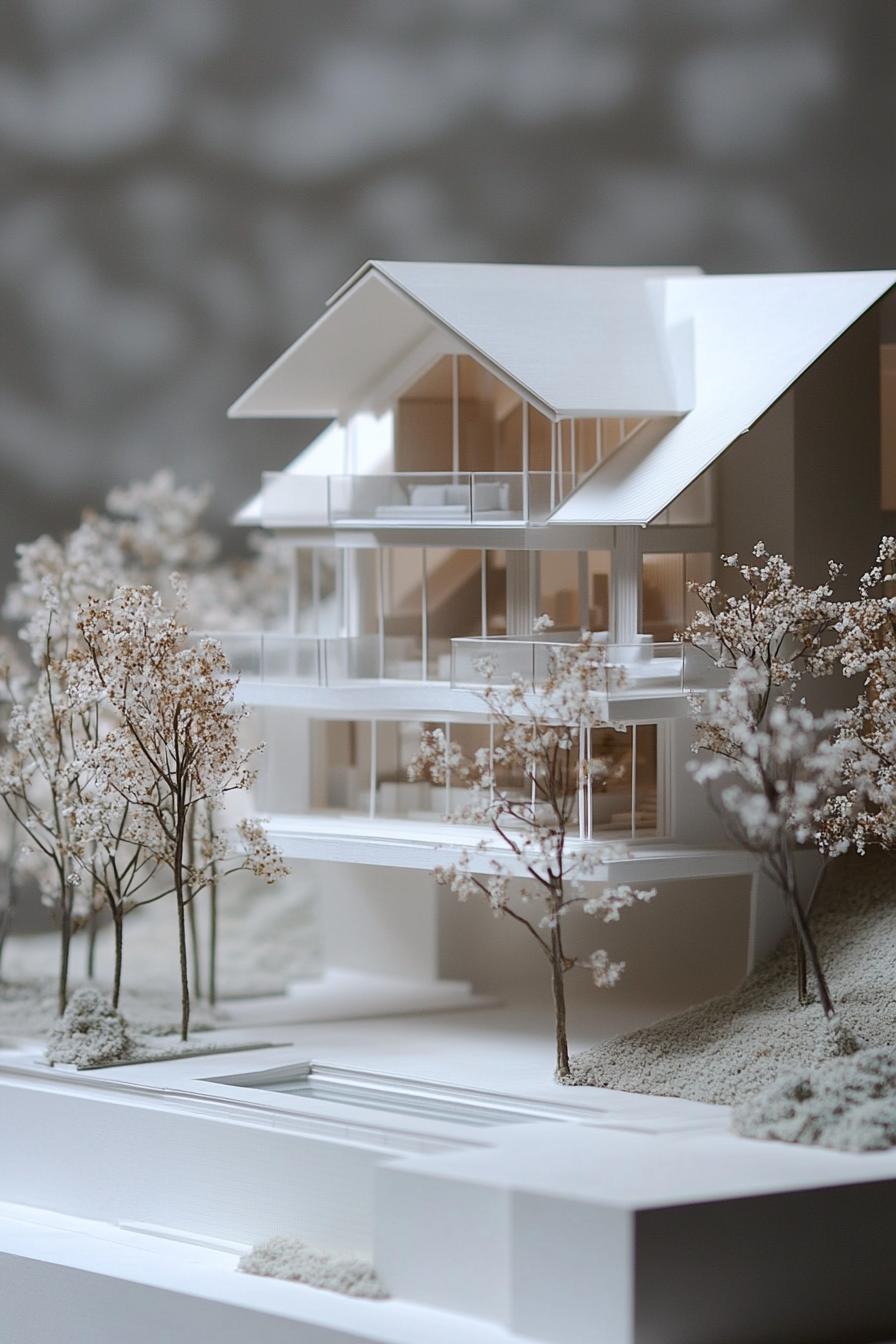
This chic miniature house boasts a sleek, angular roof that promises to slice through the sky and the competition. It’s got more glass panels than a greenhouse, offering endless sunlight and bragging rights.
Wrapped in cozy balconies, it’s practically begging for tiny house parties and minuscule barbecues. Complete with delicate trees, it’s an architectural dream for the elf community.
Chic Modern Chalet with a Glassy Grin
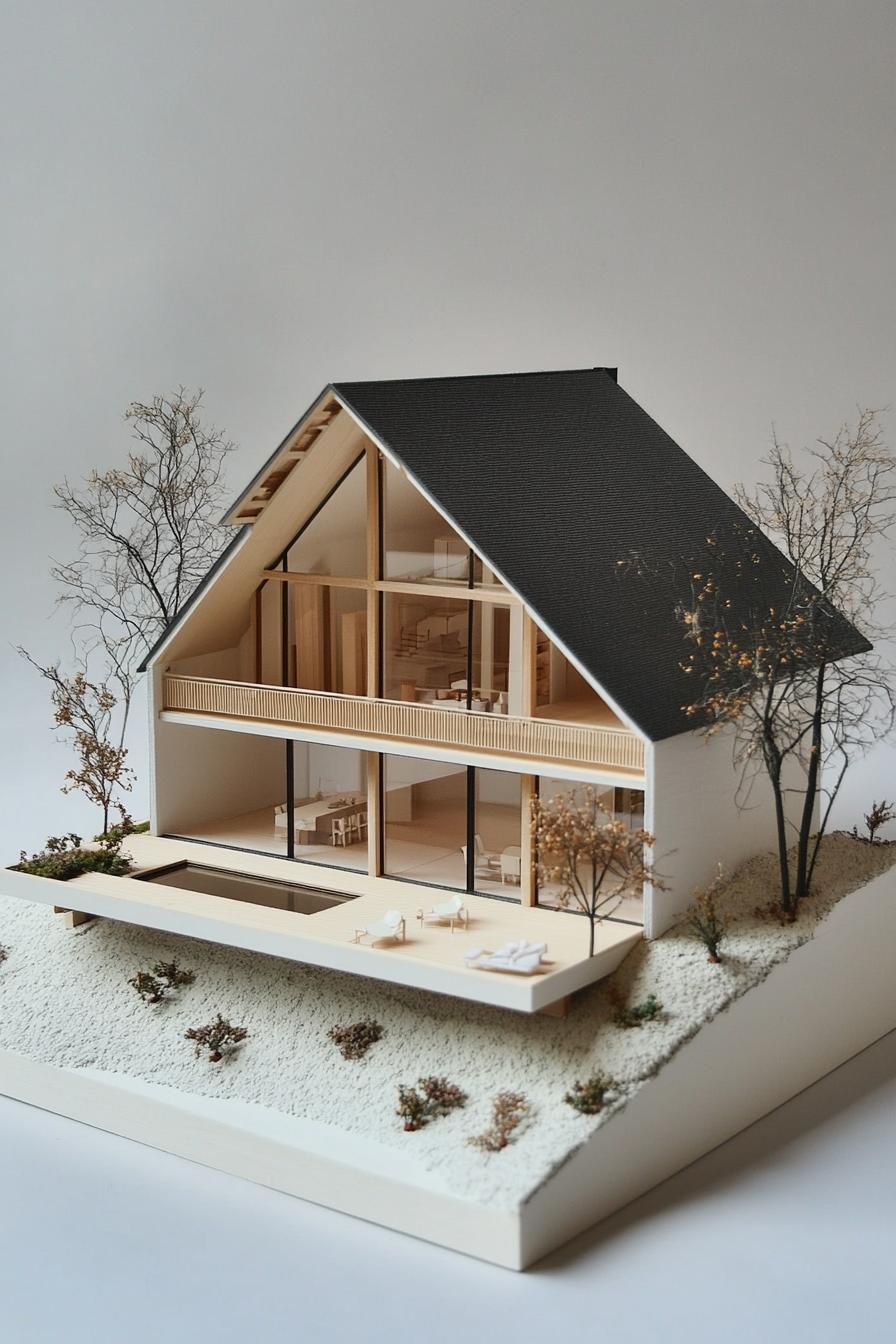
This drop-dead gorgeous chalet has an open-faced design with towering glass panels that gleam brighter than a new penny. The sleek gable roof shelters expansive wooden interiors, promising cozy nights and Instagram-worthy mornings.
To top it off, the spacious deck juts out daringly, seeming almost smug as it flaunts an al fresco dining area and cozy lounge chairs. It’s the ultimate hideaway that screams, “I’m fancy, and I know it!”
A Modern Oasis: The Marvel Of Minimalism
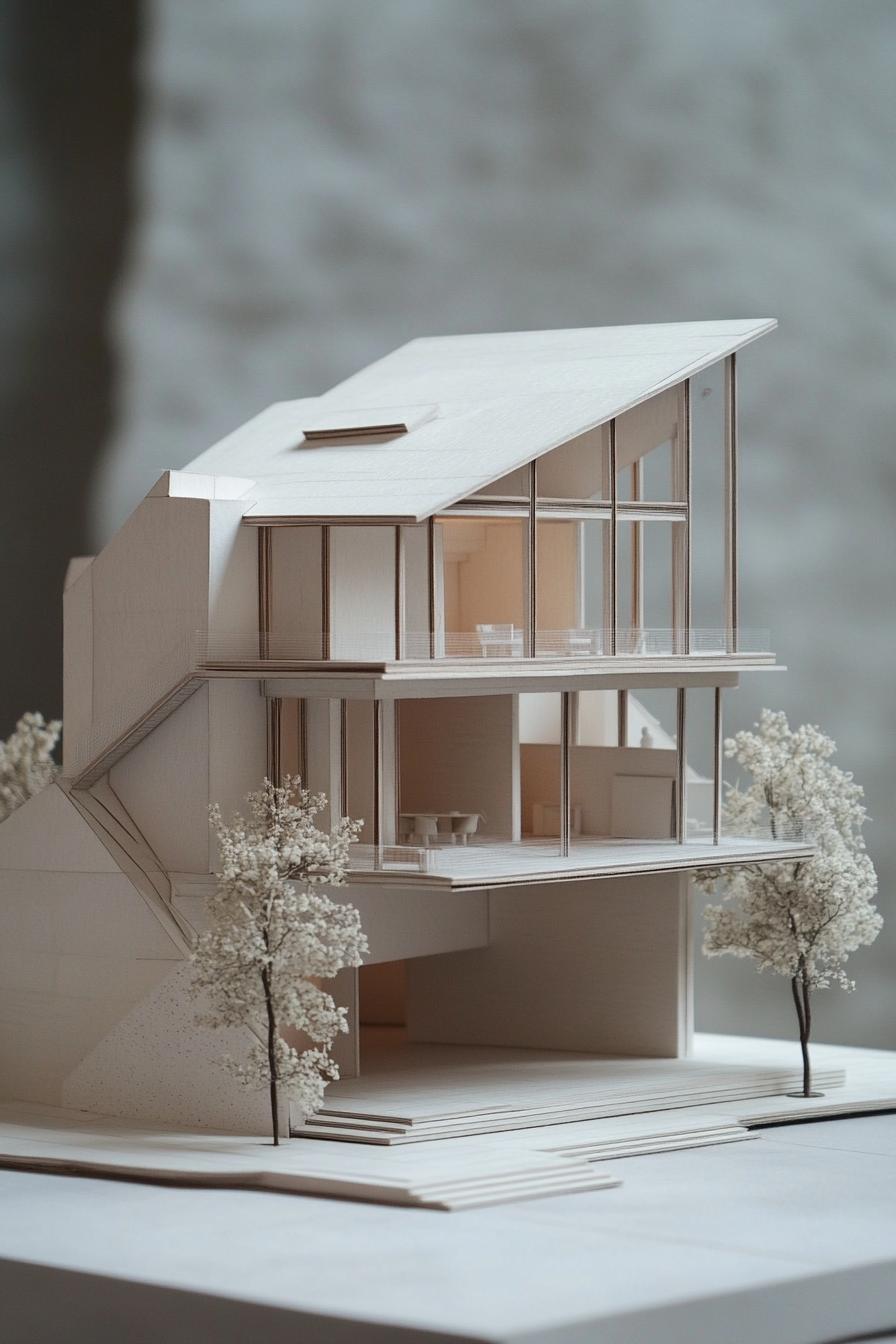
This sleek house, with its crisp lines and glass walls, screams sophistication while having a solid “I’m too cool for clutter” vibe. The angular roof and multi-level design ensure your neighbors will be jealous (and probably confused about where to find the front door).
Architectural Vision In Stone And Glass
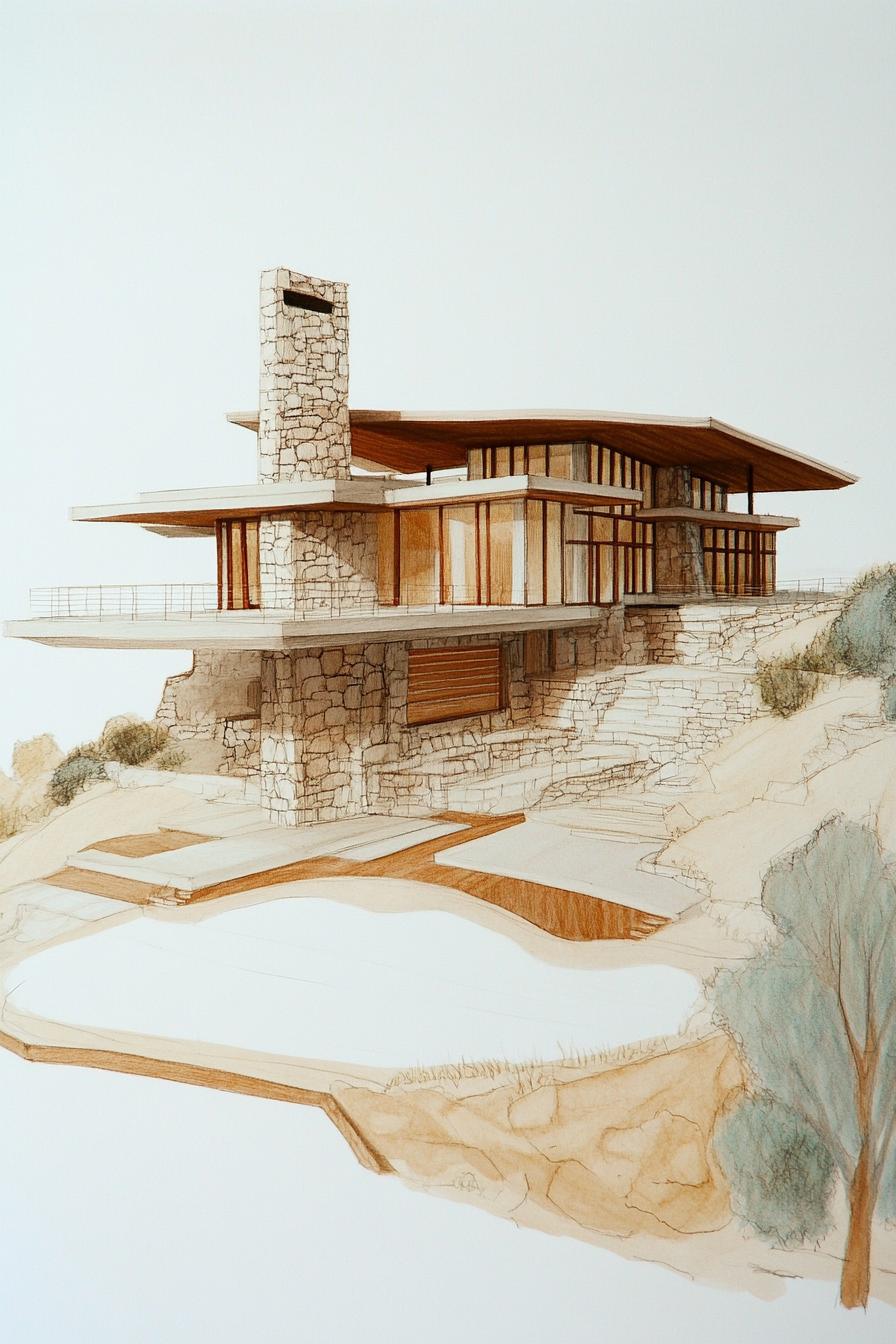
This model showcases an audacious modern house, seemingly wedged into a cliffside like it’s playing a high-stakes game of Jenga. The structure boasts expansive stone and glass elements, with flat, protruding roofs that could double as helicopter pads for those spontaneous getaways.
The stone chimney ascends confidently, as though leading the charge in this architectural symphony. Steps zigzag up the hillside with the precision of a mountain goat, ensuring the house stands proudly against the elements.
Modern Masterpiece on the Cliff
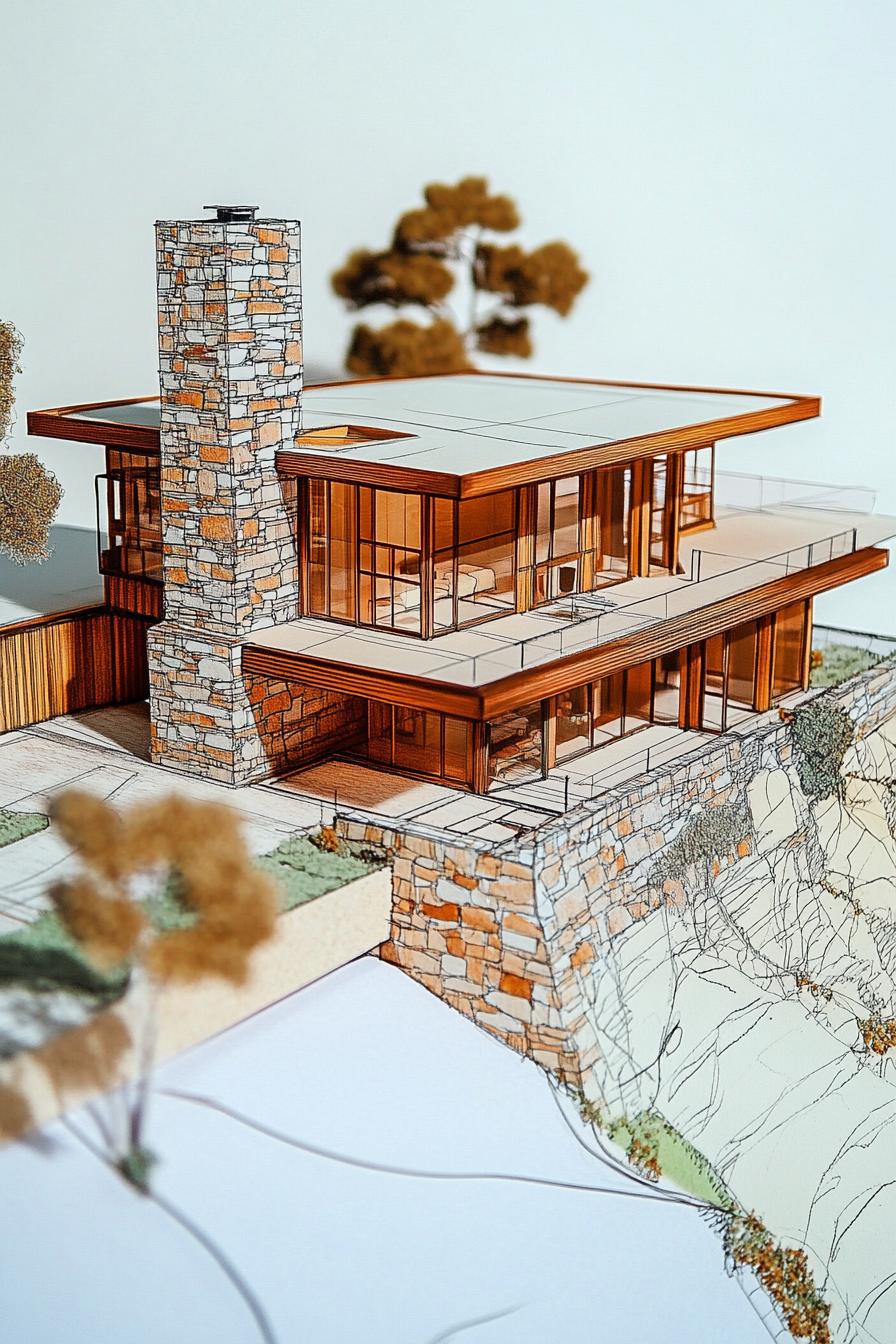
This house boasts a stylish blend of rustic stone elements and sleek glass panels, making even the squirrels jealous of the view. The flat rooftop design is so minimalist it practically whispers “chill,” while the expansive windows invite natural light to have a permanent staycation.
Modern Cliffside Retreat
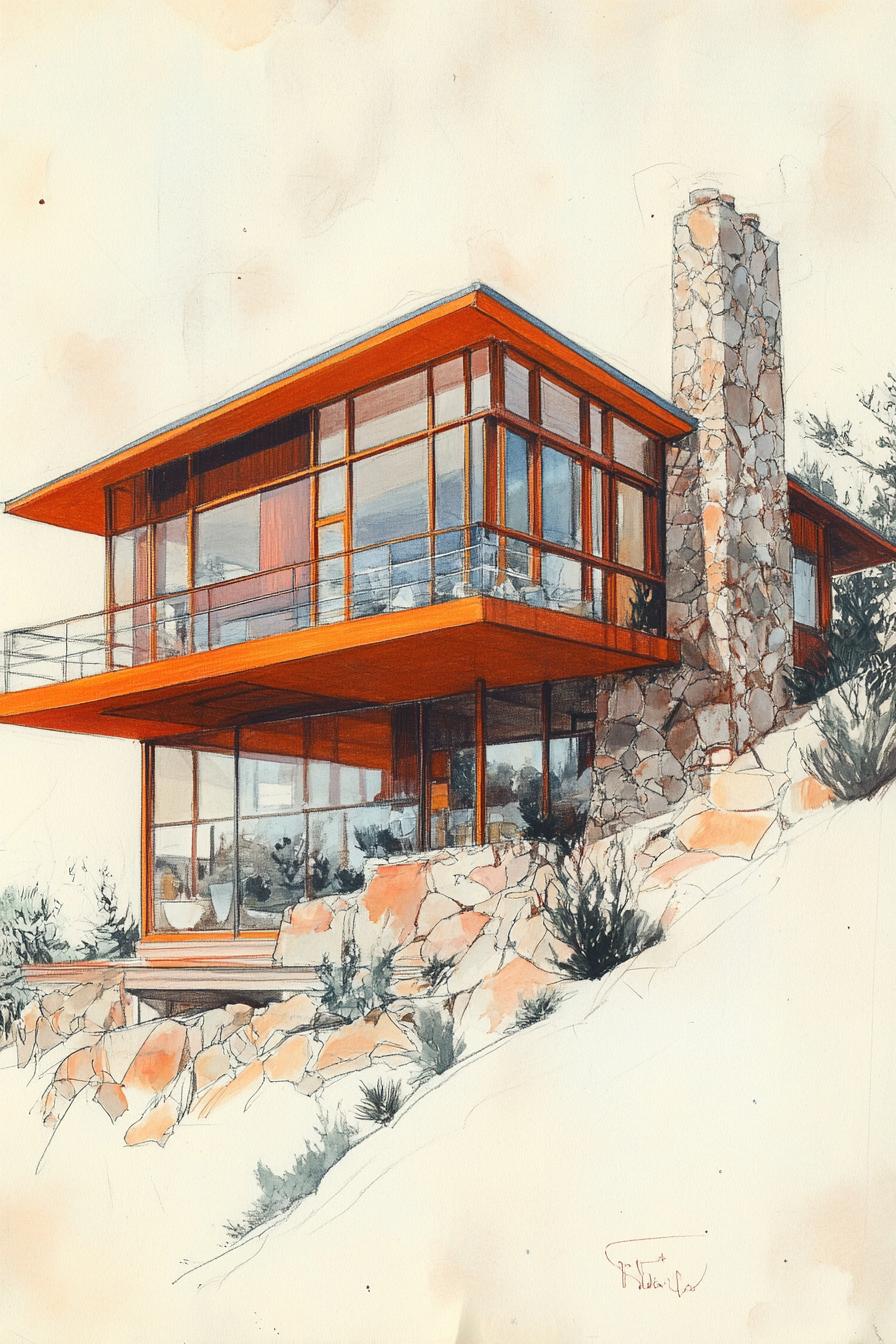
This mid-century marvel flaunts large glass windows that bring the outside in, while the exposed stone chimney adds a rustic touch. The clean lines and cantilevered design make this house look like it’s defying gravity—or just showing off.
Modern Cliffside Marvel
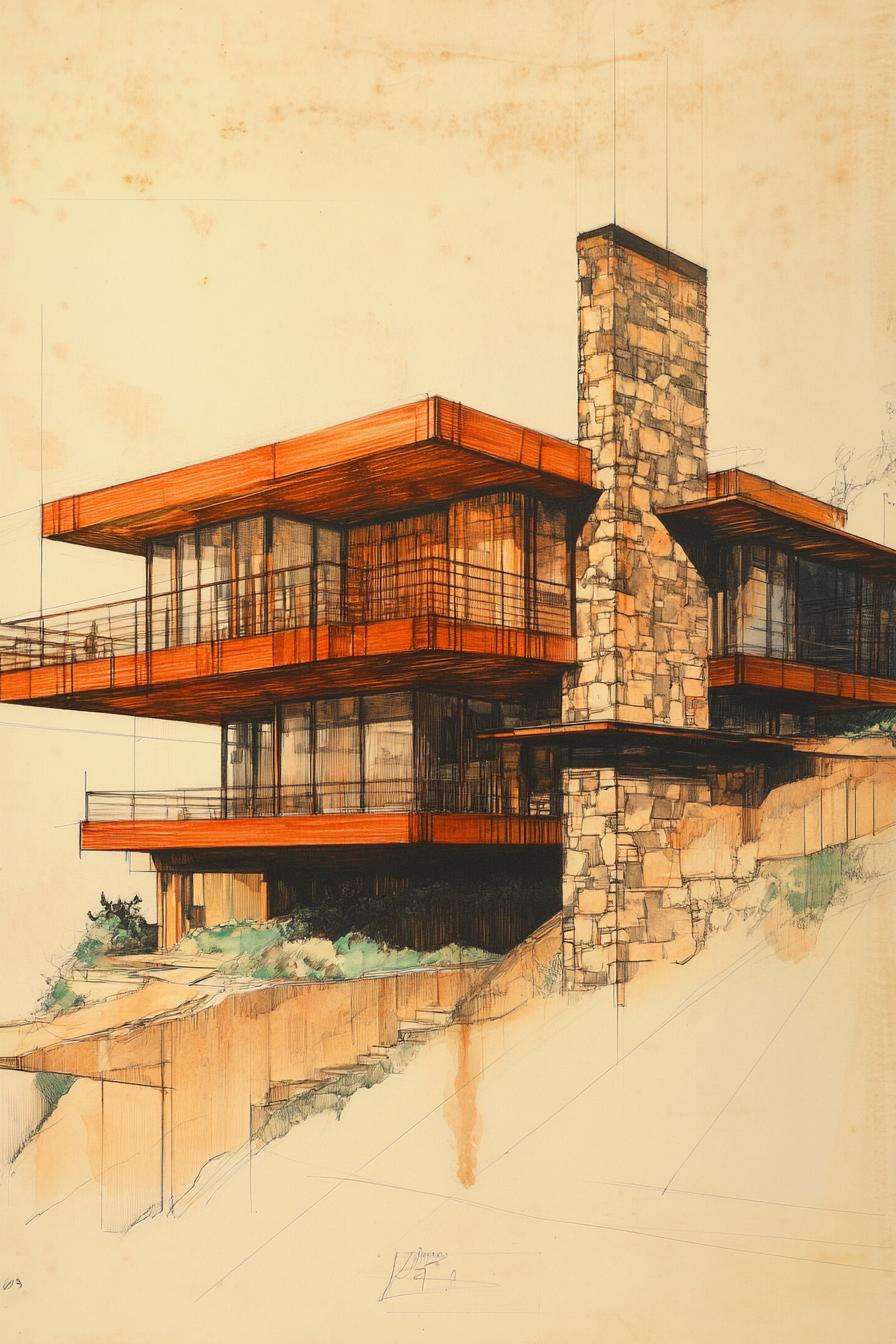
The house features an impressive integration of glass and wood, perfectly balanced to offer sweeping views and natural warmth. A striking stone chimney anchors the design, hinting at cozy evenings by the fireplace.
Modern Marvel: The Triangular Tower
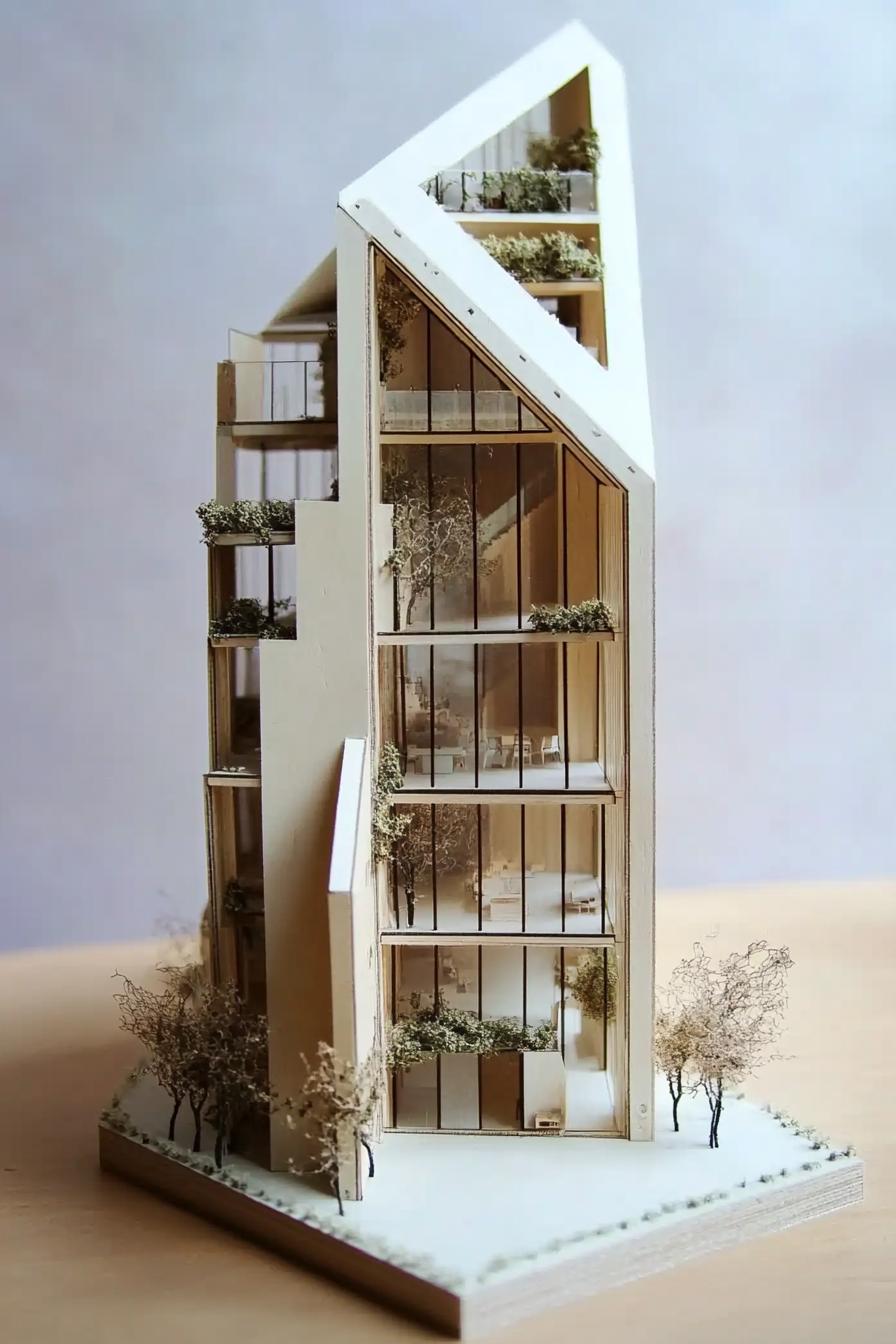
This architectural model showcases a stunningly unique triangular design, making every other building feel self-conscious. With expansive glass walls that practically beg for sunlight, the interiors radiate a sense of open-space serenity.
The sharp, angled roof commands attention, seeming almost ready to take off into the sky. Greenery clings to various terraces and balconies, adding a touch of Mother Nature’s charm to this sleek, futuristic abode.
House Perched on a Miniature Mountain
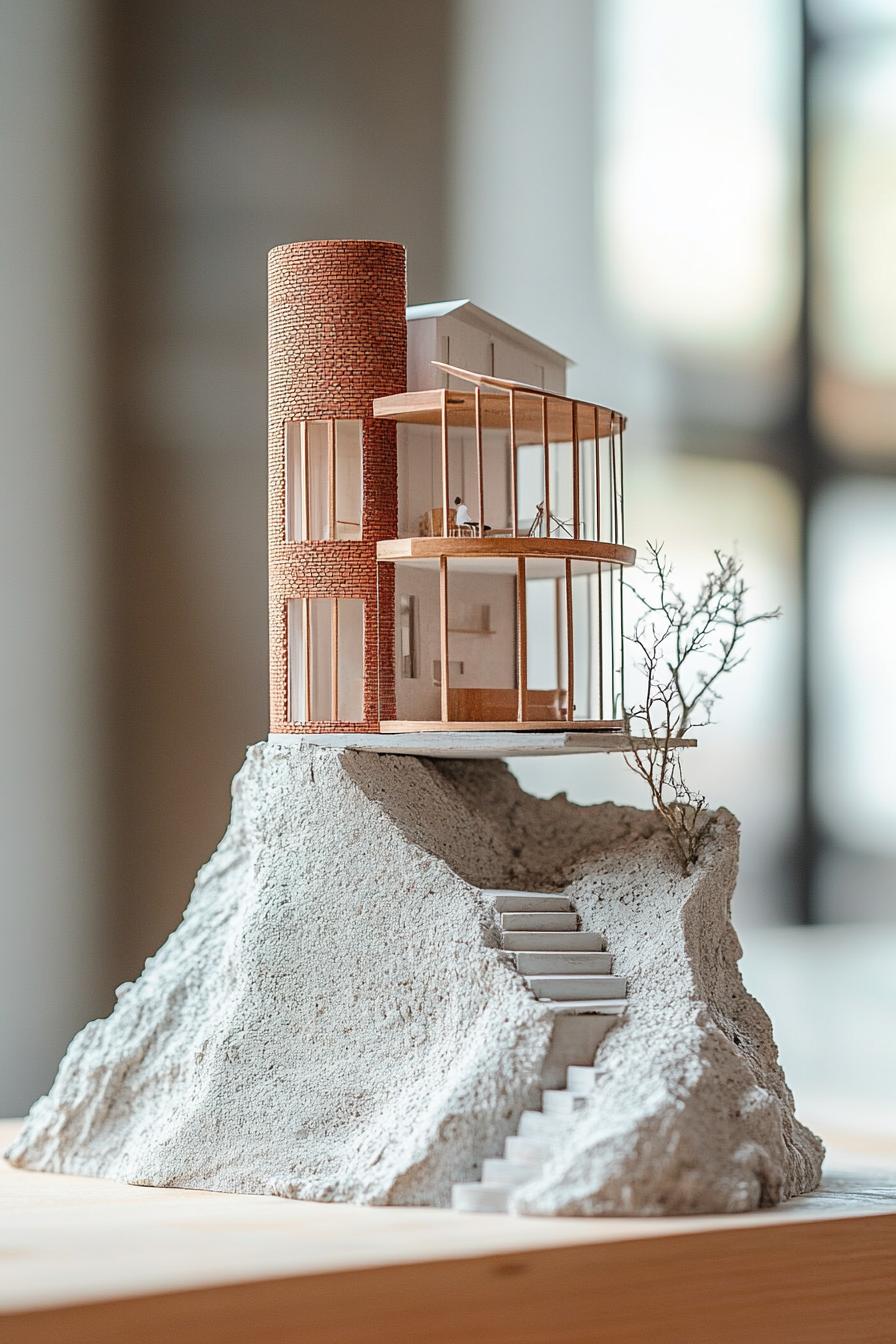
The house boasts a bold cylindrical brick structure, standing tall and proud like a tiny lighthouse with a flair for modern design. Large glass windows stretch around the facade, providing panoramic views that would make any squirrel jealous of the resident’s vantage point.
Cylindrical Marvel: A House Like No Other
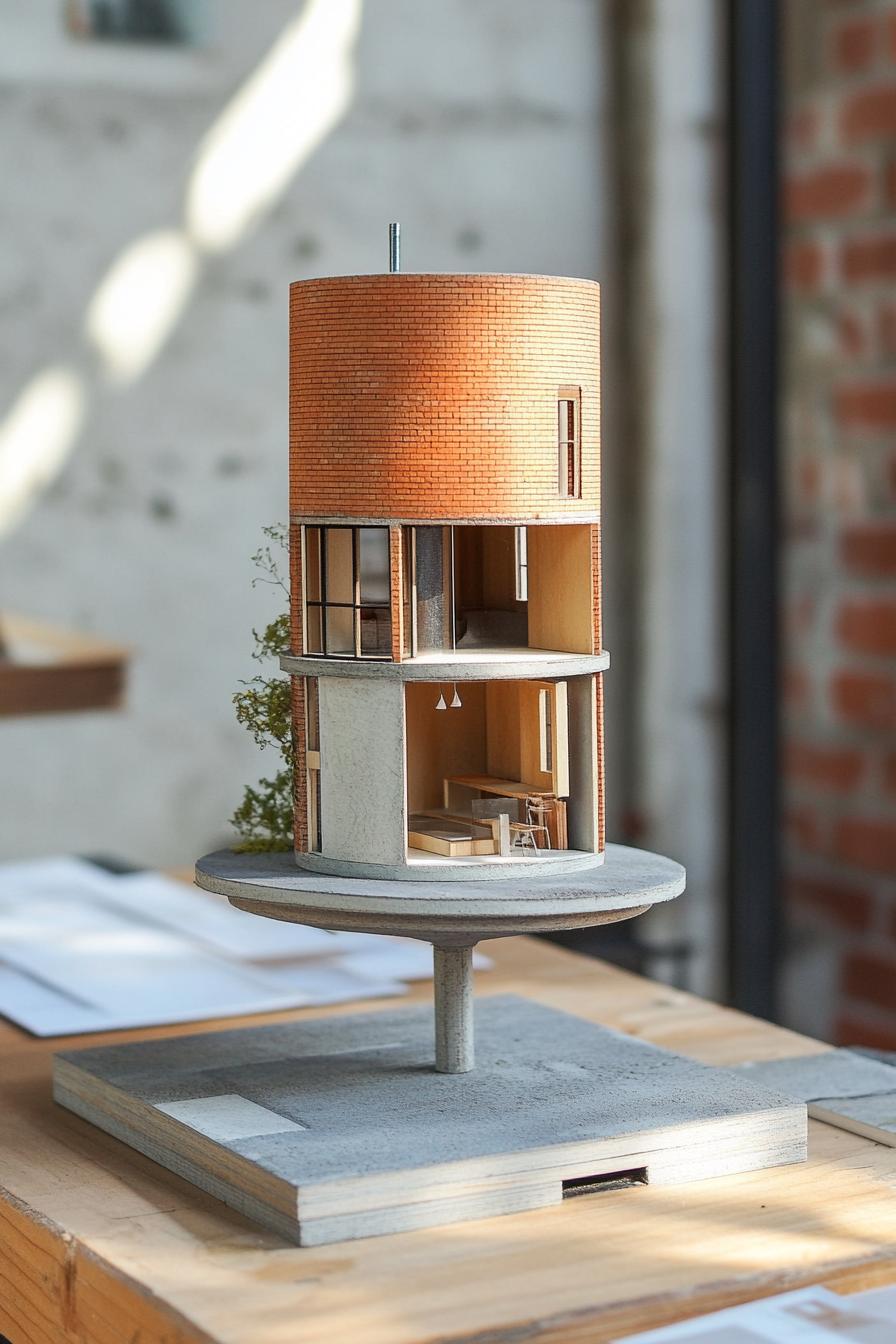
You’re staring at a round house that looks like it could roll down the street if it really tried. Two distinct levels, the top flaunting a rustic red brick facade while the bottom plays it cool with sleek modern concrete. Large windows seem to say, “We love natural light!” while beckoning you to peek inside. Oh, and the whole thing is perched on a pedestal like it won first place in an architecture pageant.
Modern Minimalist Marvel with a Dash of Zen
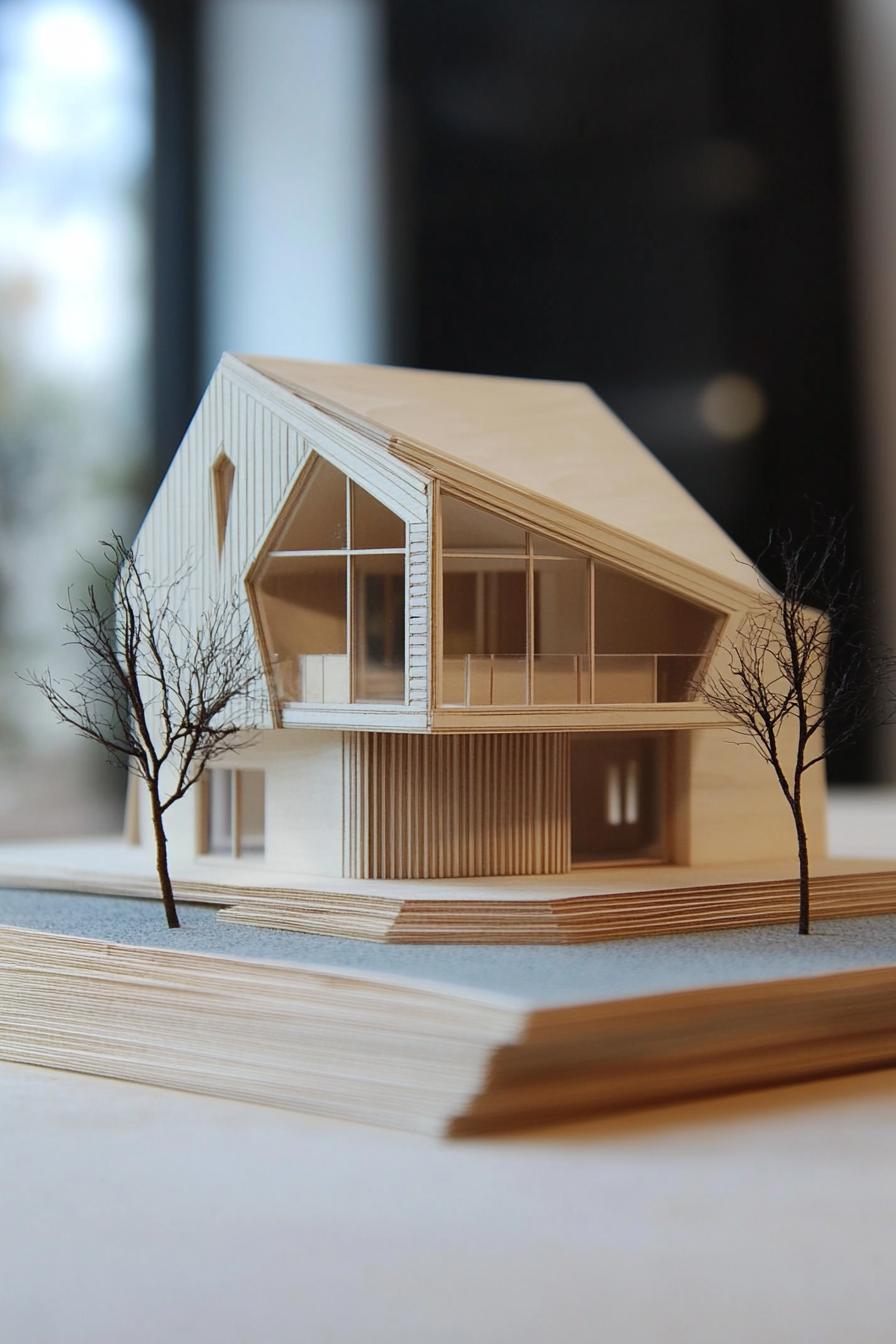
This architectural model flaunts sharp, clean lines and an elegant geometric form, showcasing a striking blend of contemporary and minimalist design. Featuring large, well-placed windows, the house seems to invite the outdoors in, making daylight the cheapest decor.
Minimalist Marvel: House With a View
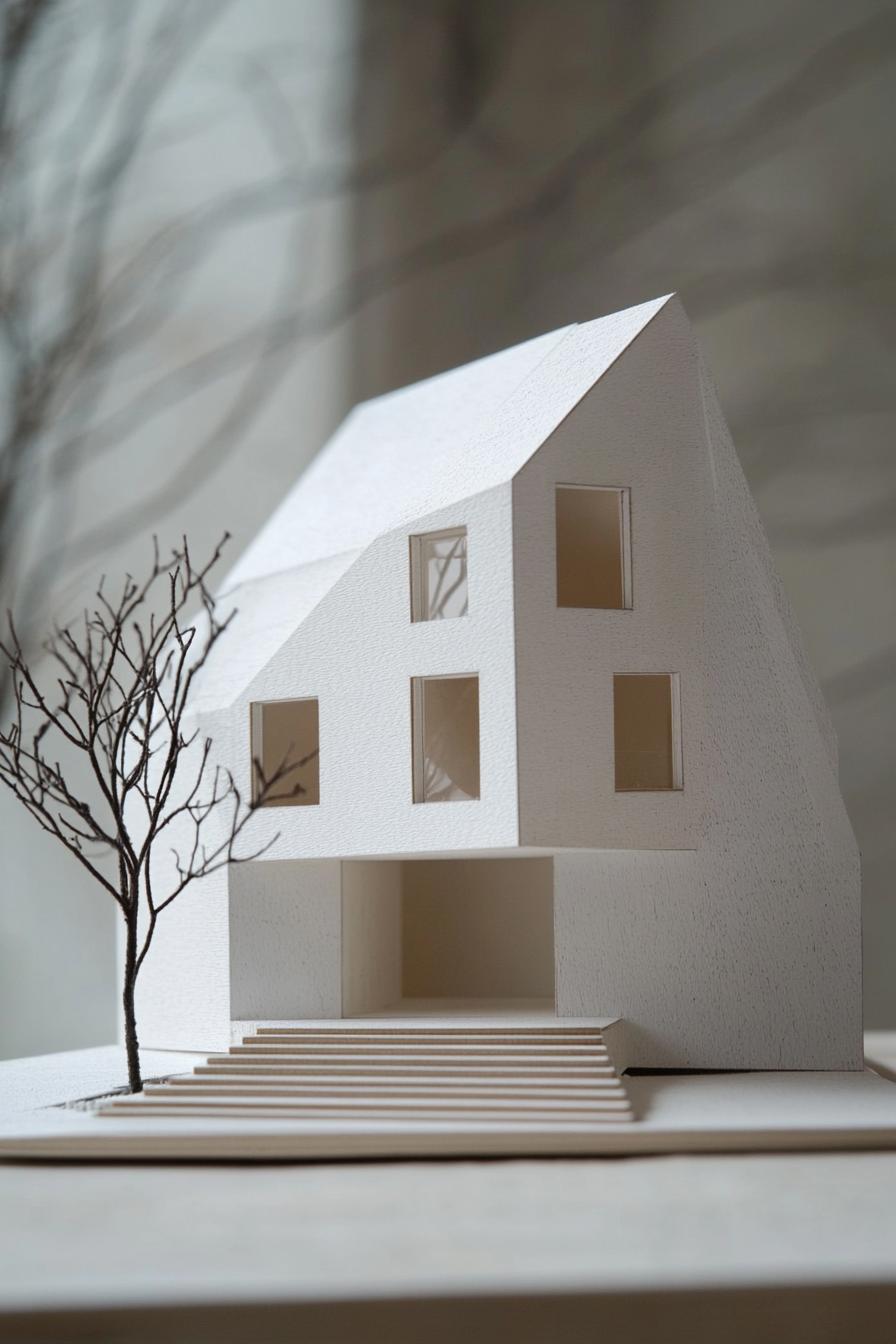
Behold, the epitome of less-is-more chic! This pared-down abode flaunts a modern minimalist aesthetic with clean lines and perfectly sharp angles. The lone, leafless tree out front adds a dash of “I woke up like this” elegance.
Hanging House: The Cliffside Dream
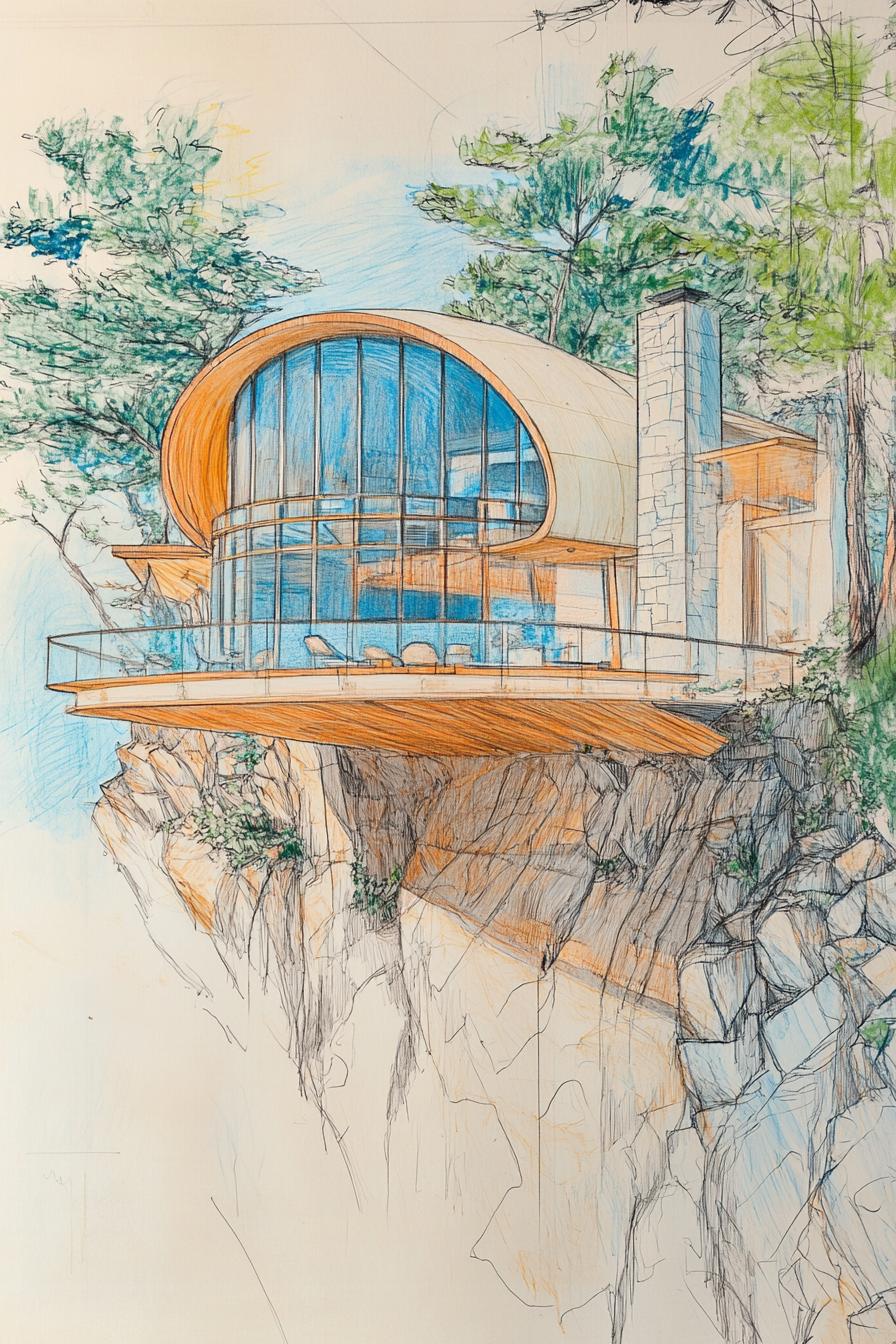
Perched dramatically over a cliff, this house seems one gust of wind away from becoming a bird. Its sweeping curved roof and generous glass facade are like a cozy hug from nature itself, just don’t look down!
The cantilevered deck offers breathtaking views for those brave enough to wander out there. With its sleek, modern lines and lush surroundings, this abode is equal parts thrilling and tranquil—an architectural daredevil’s paradise!
Futuristic Cliffside Dwelling
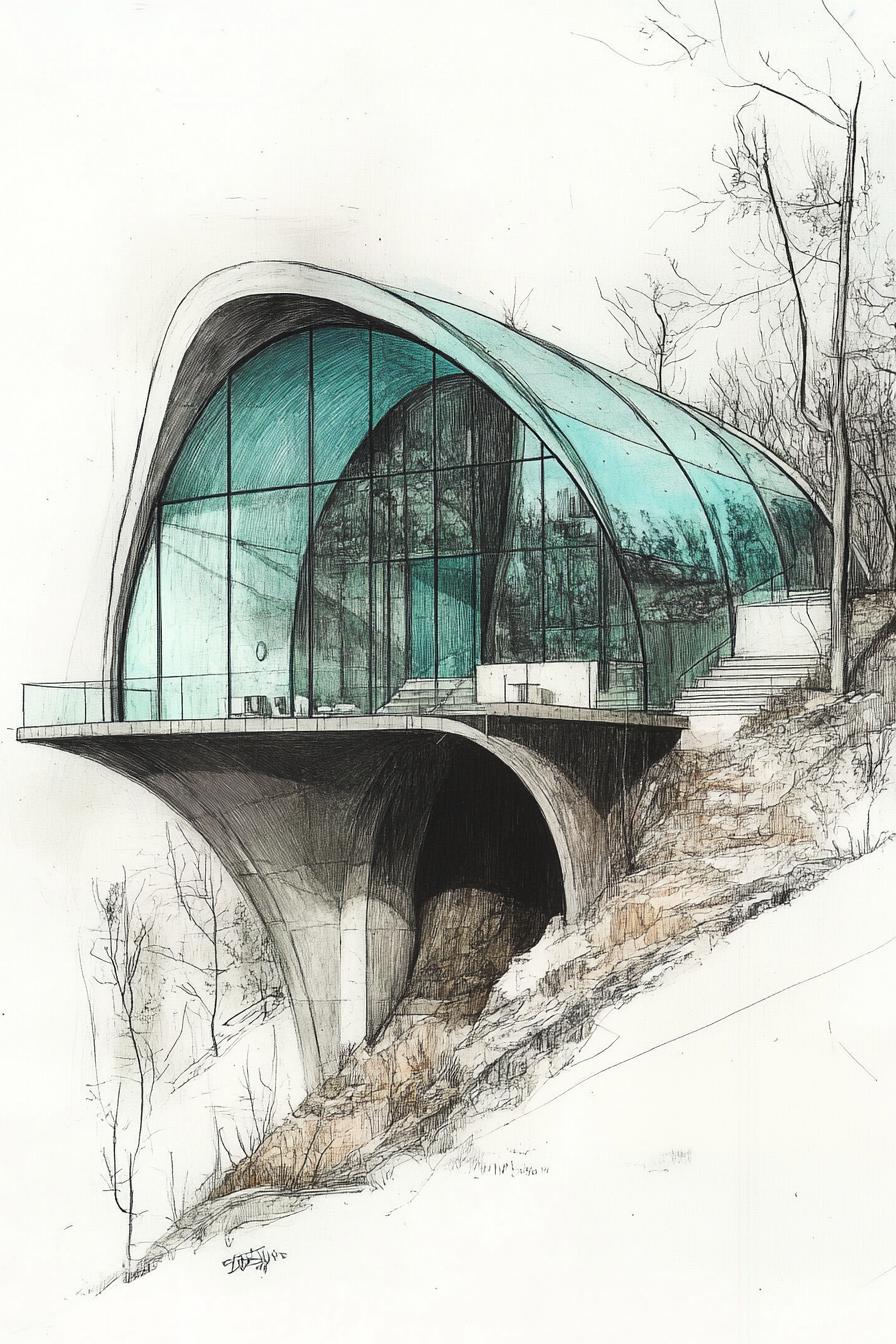
This architectural marvel perches precariously on a cliff, like it’s challenging gravity to a duel it’s destined to win. Gazing through its expansive floor-to-ceiling windows, you’ll discover nature unfolding narratives that make TV obsolete.
Futuristic Cliffside Home
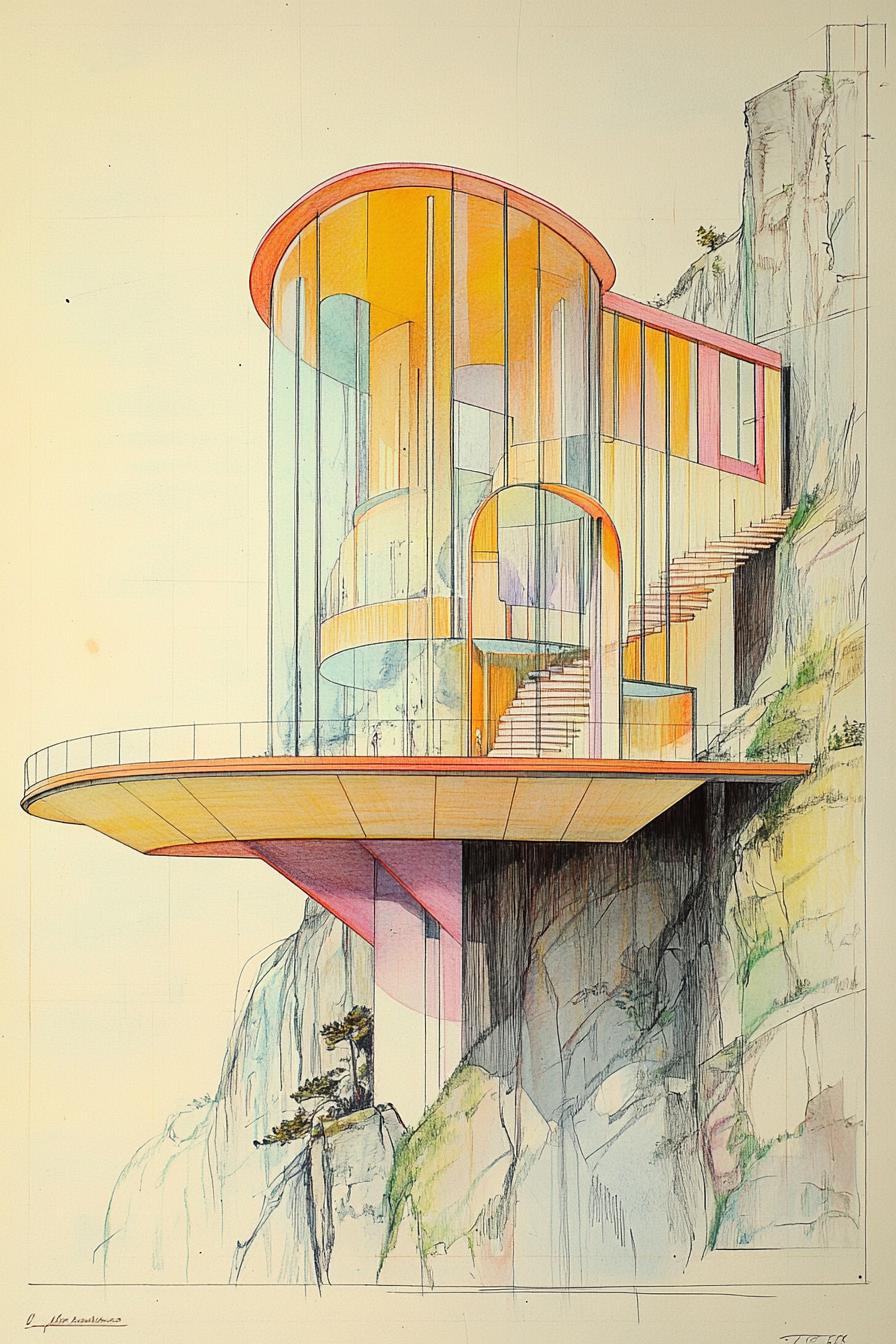
Perched dramatically on a rocky cliff, the modern home features bold, sweeping curves and an extensive use of glass for walls, making it look like a glamorous bird ready to take flight. The design incorporates clean, minimalistic lines, and circular forms, creating a stylish fusion between nature and modern architecture.
Charming Miniature Timber Frame House
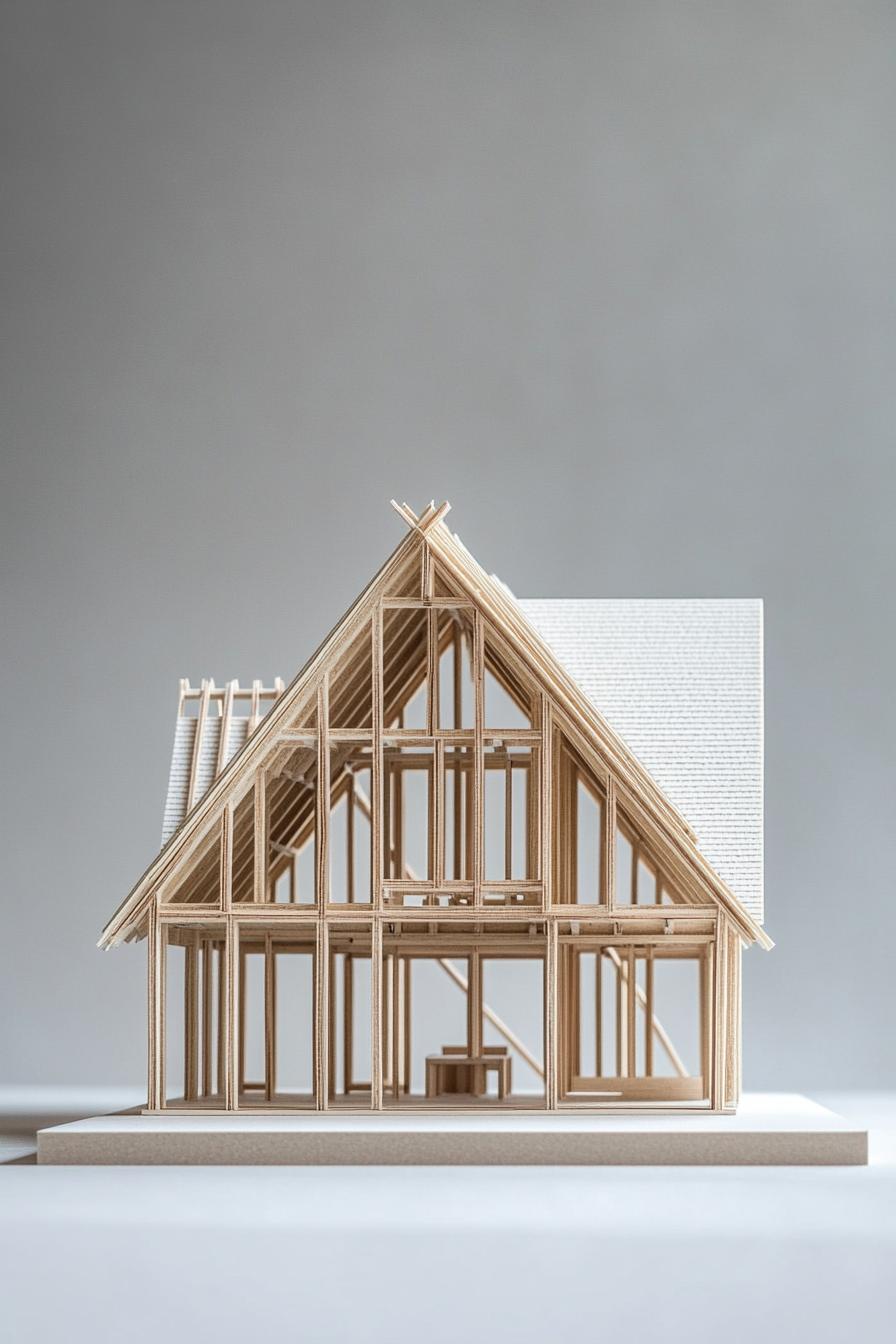
This delightful model showcases a timber frame house, elegantly balancing the rustic charm of wooden beams with modern minimalist design. The A-frame roof structure is a nostalgic nod to quaint cabins, but with an open, airy twist that leaves you yearning for a simpler life – preferably one with less dusting.
The exposed rafters and strategic supports create a lattice-like effect, effortlessly blending complexity with clarity. If this model could talk, it would probably quote poetry and invite you in for a cup of chamomile tea.
The Ultimate Wooden Dollhouse You Didn’t Know You Needed
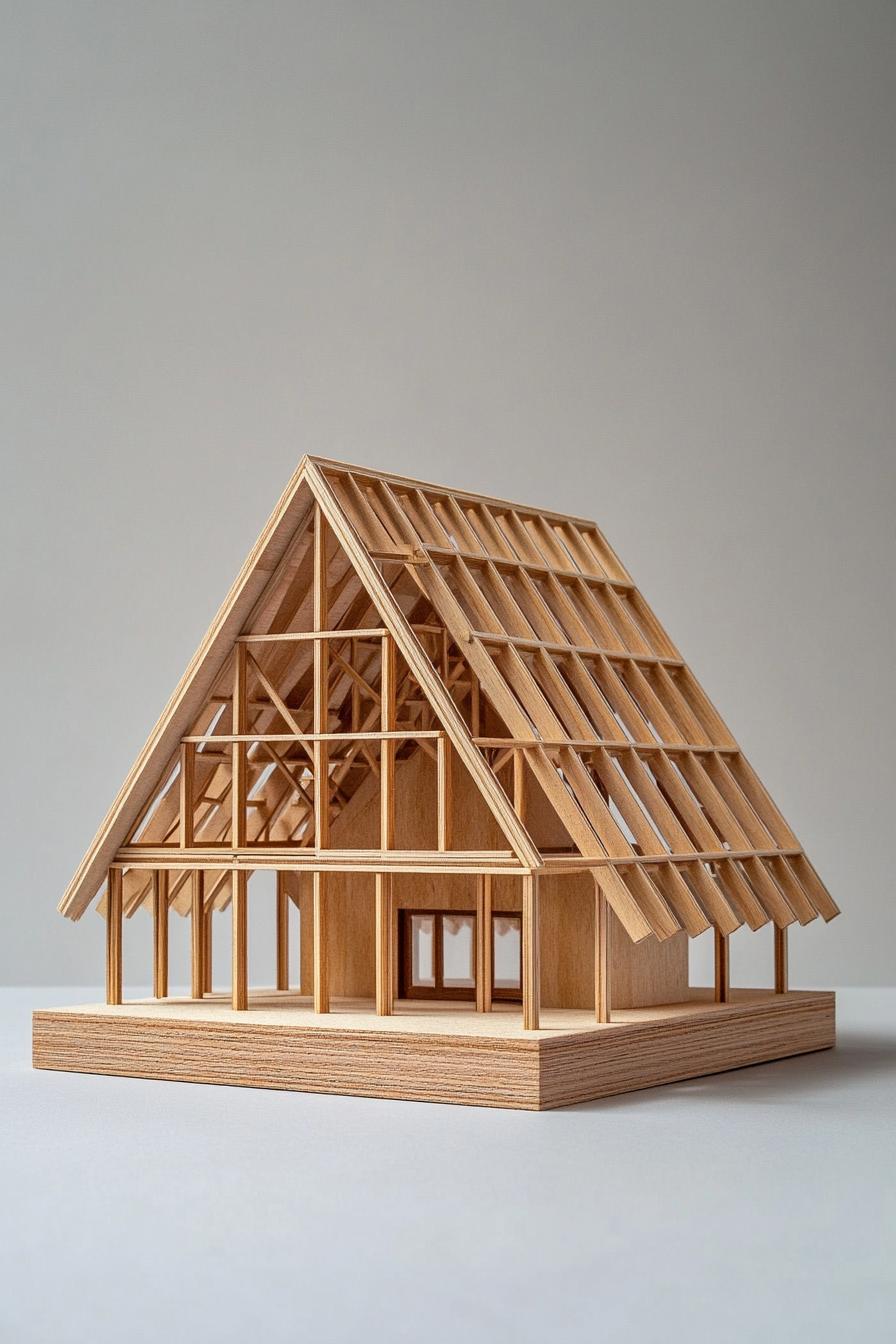
Feast your eyes on this jaw-droppingly precise wooden house model, featuring an intricate lattice structure that would make any builder weep with joy. The steeply pitched roof, with its exposed beams, looks like it’s ready to withstand anything from snowstorms to overly dramatic TV soap plot twists.
Concrete Elegance: Modern Architectural Wonder
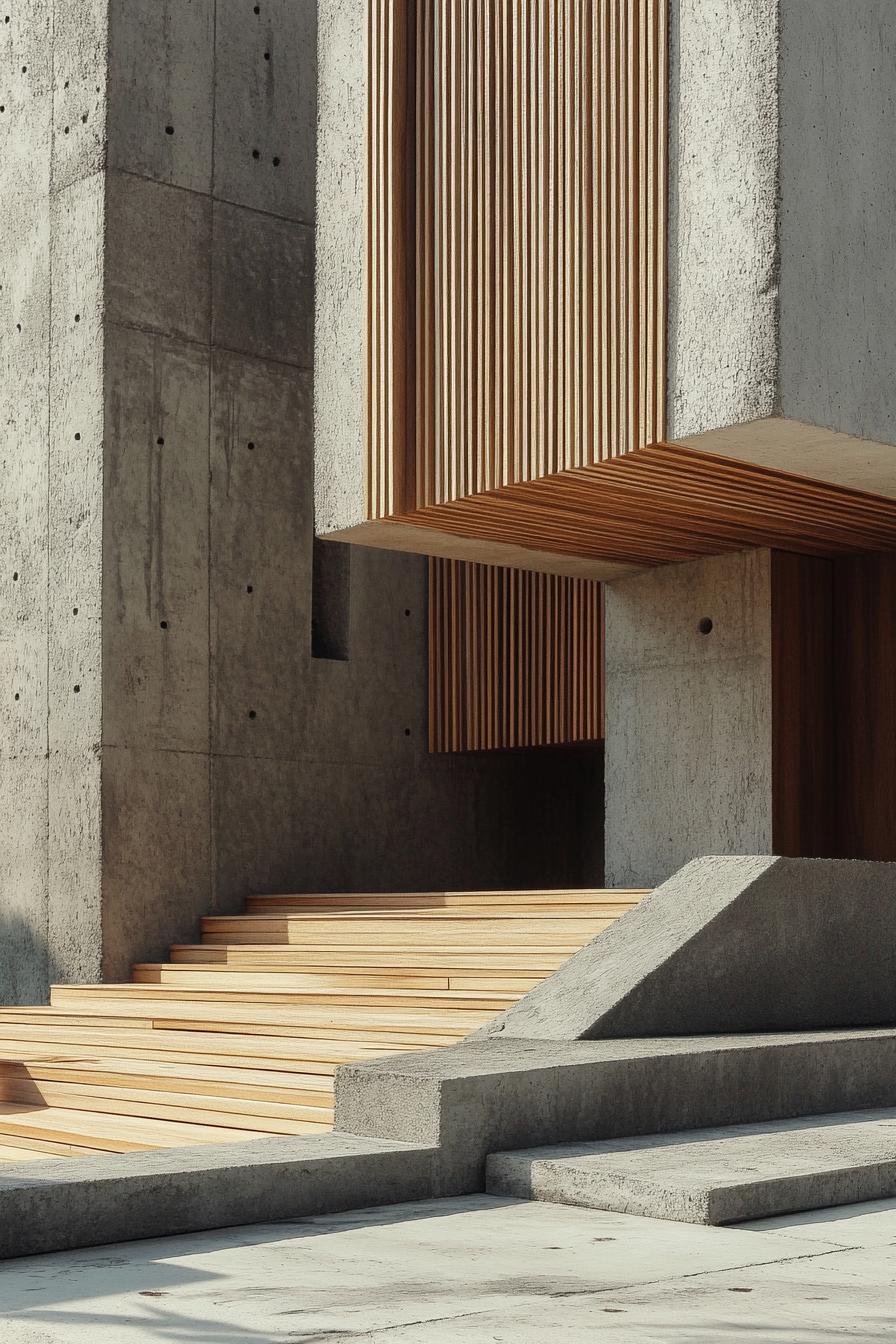
This house flexes its architectural muscles with raw concrete walls juxtaposed by sleek wooden slats, making it look like a heavyweight champ in a tuxedo. The steps lead visitors up to the entrance with an almost stern invitation, where raw textures meet refined precision.
Concrete Elegance: Modern Architectural Marvel
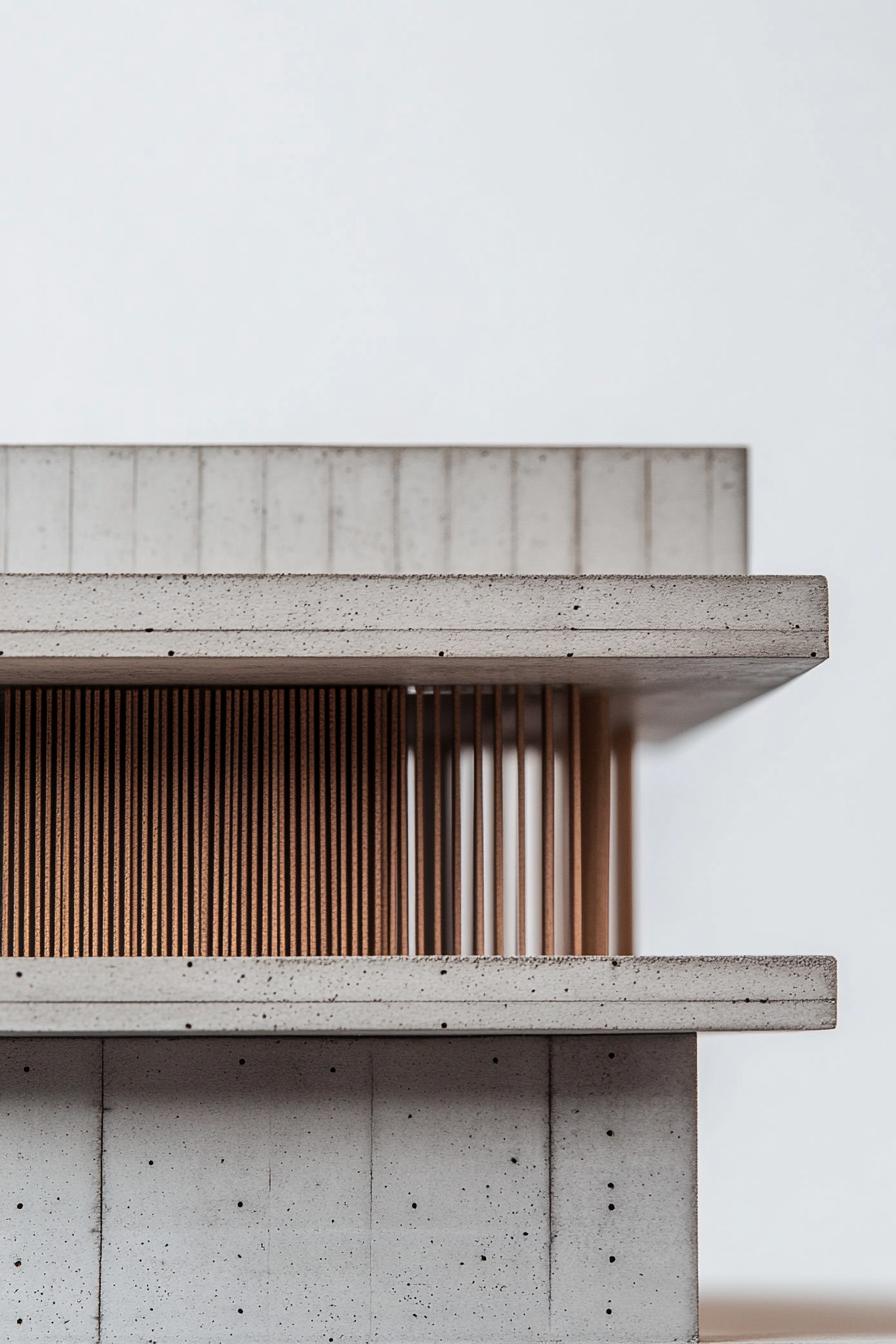
The house features sleek, horizontal concrete slabs that seem to float effortlessly in the air, creating a chic and modern aesthetic. Its minimalist design is accentuated by vertical wooden slats, adding both warmth and a touch of mid-century modern flair—it’s like the house decided to wear wooden pinstripes for some extra swagger.
Modern Minimalist Marvel
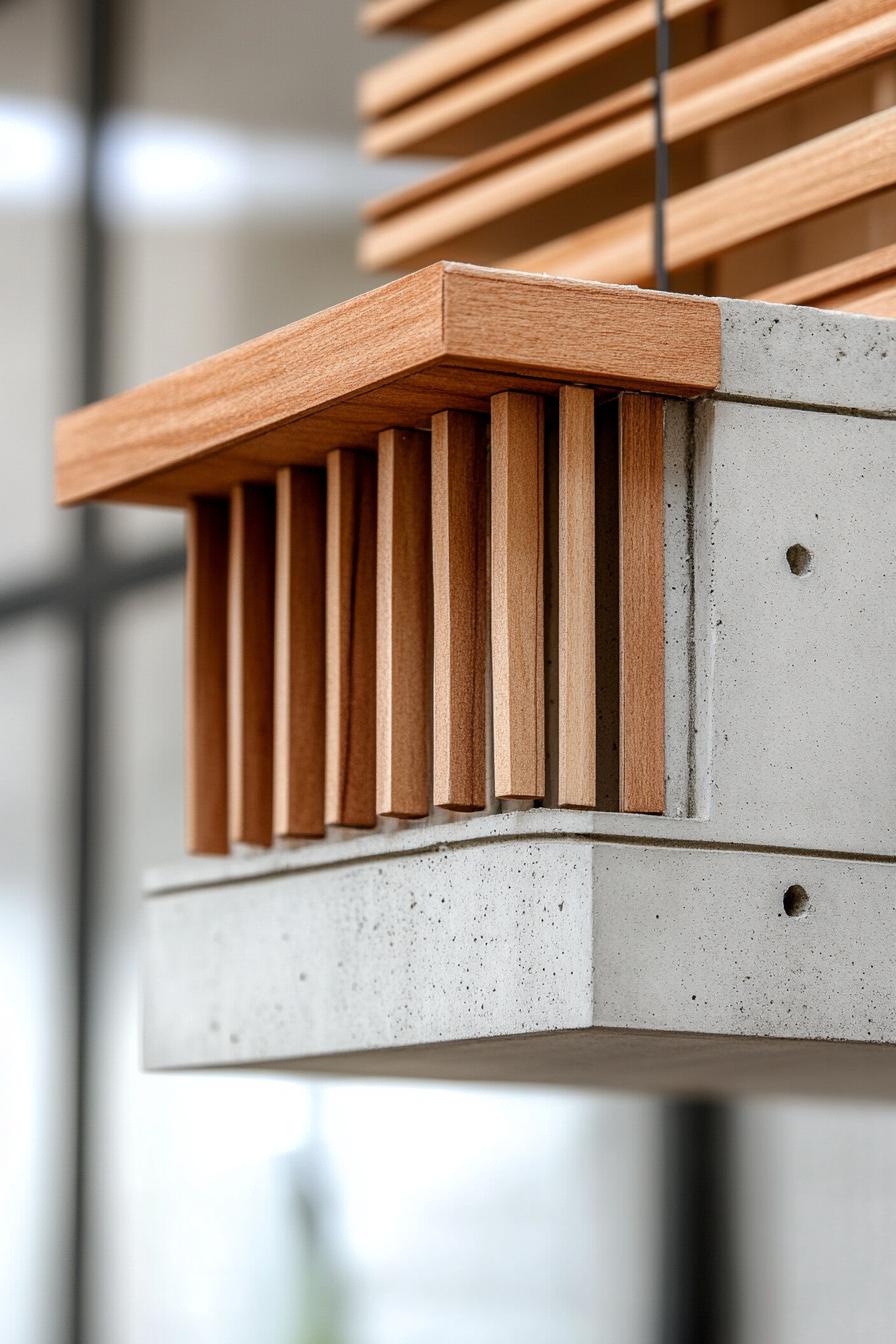
The house flaunts an exquisite combination of sleek concrete and warm wooden slats, balancing the industrial and the organic. Its precision-cut lines and modern aesthetic scream “I’m minimalist chic and I know it!”
Modern Concrete Marvel
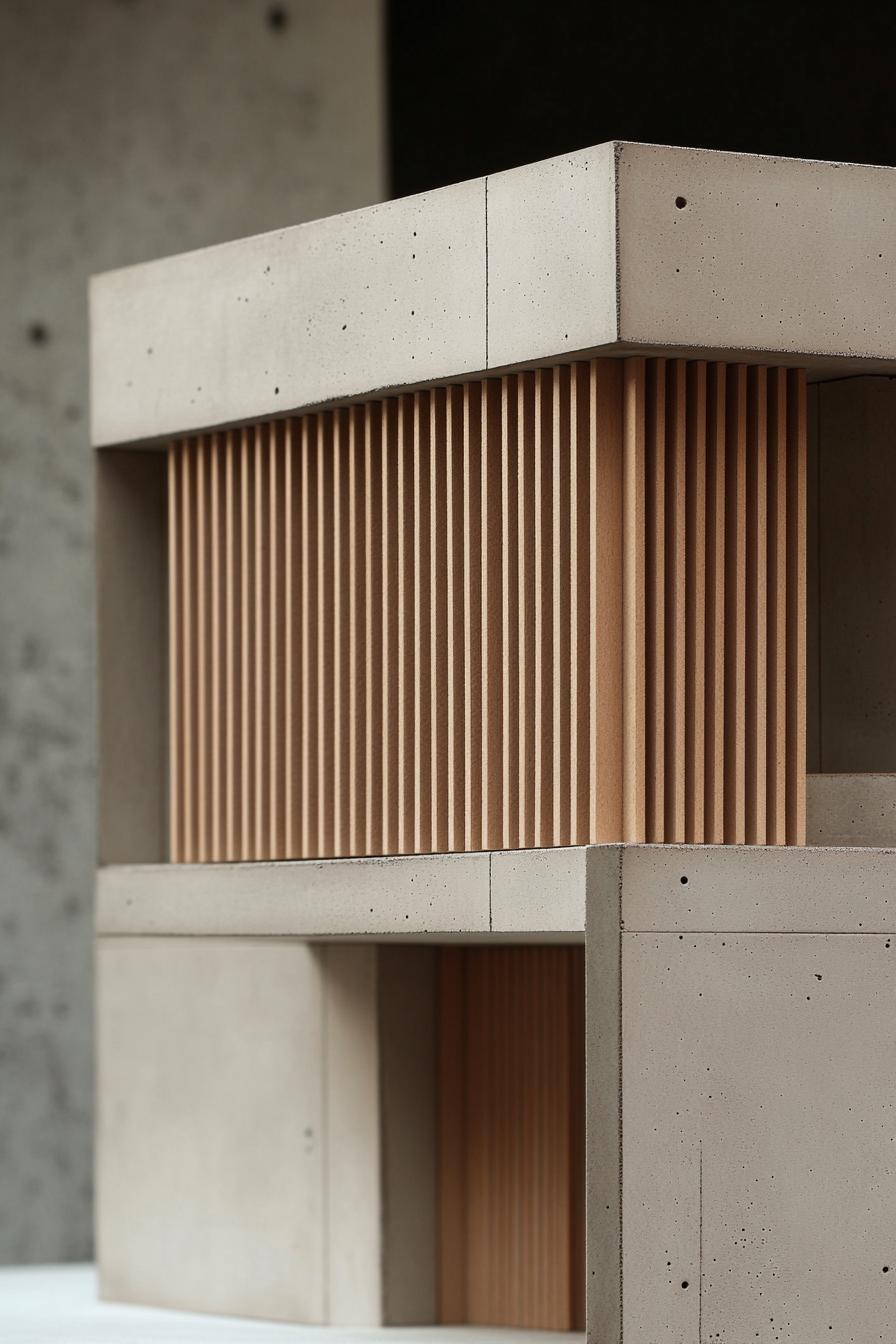
The house features precise concrete blocks that create a clean, minimalist look, boasting sharp angles and smooth surfaces. Vertical wooden slats add a touch of warmth and contrast, breaking the concrete monotony like a well-placed exclamation mark in a text!
Architectural Marvel in Miniature
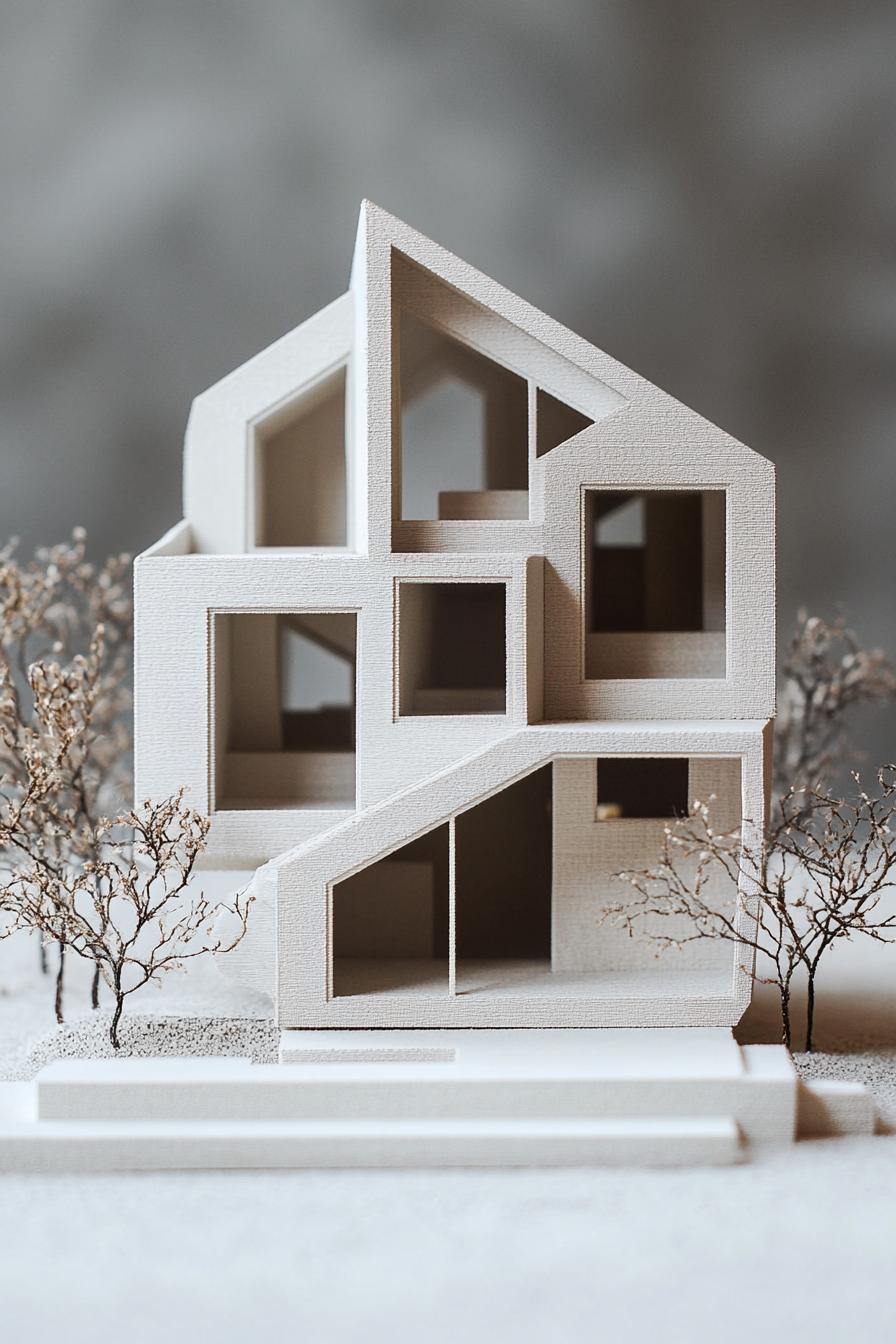
Say hello to the modern enigma! The house boasts bold, geometric shapes with an amusing ensemble of rectangles and triangles vying for attention. The design looks like a puzzle, teasing you with giant holes where windows and doors should be, giving serious futuristic vibes. This sleek and clean texture looks like it’s been lifted straight off a 3D printer, and the delicate, barren trees around it add an air of refined mystery.
Architectural Marvel: The Swiss Cheese House
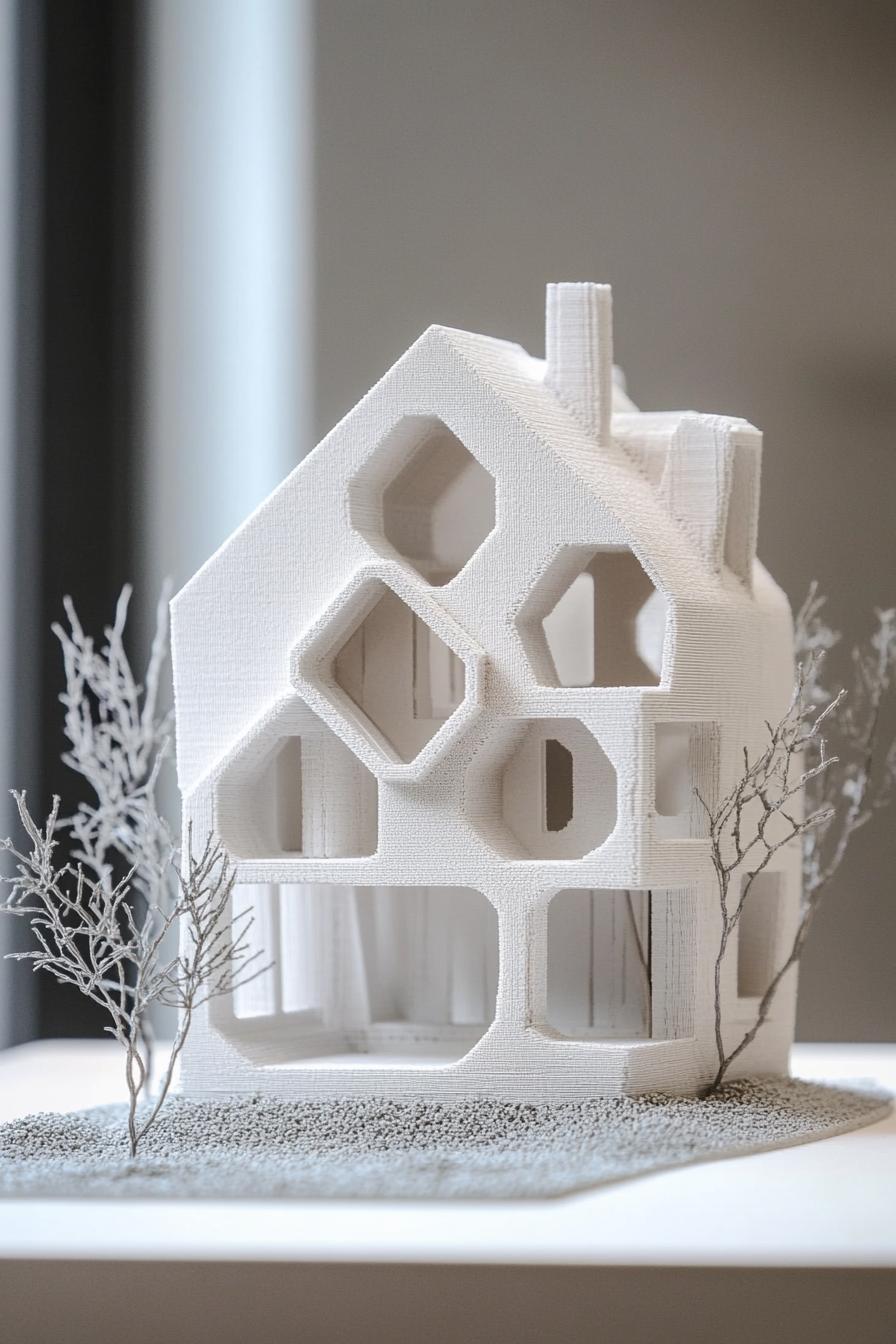
This dazzling house flaunts a design filled with hexagonal and polygonal windows, resembling a beautiful slice of Swiss cheese. Built with a stunning white texture, it almost seems like a modernist igloo, ready to host the most stylish of penguins.
Futuristic Honeycomb House
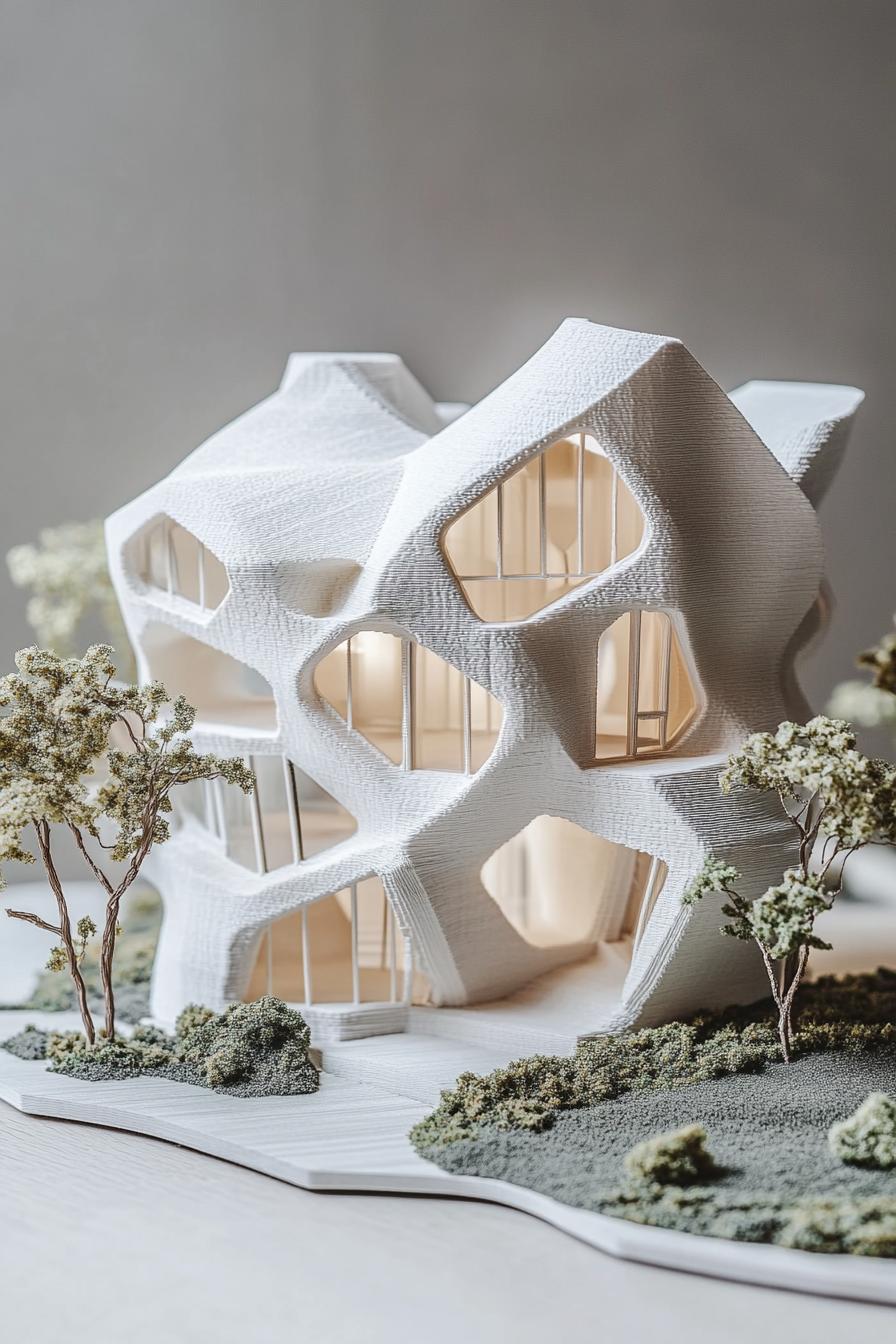
This architectural marvel is a stunning blend of organic curves and polygonal windows, resembling a futuristic honeycomb. The white, undulating exterior appears both delicate and robust, like a sturdy meringue standing tall and proud.
With its unique window shapes, the house promises panoramic views and a flood of natural light. Nestled amongst meticulously curated greenery, it feels like a whimsical retreat straight out of an architect’s dream.
Modern A-Frame Cabin Surrounded by Trees
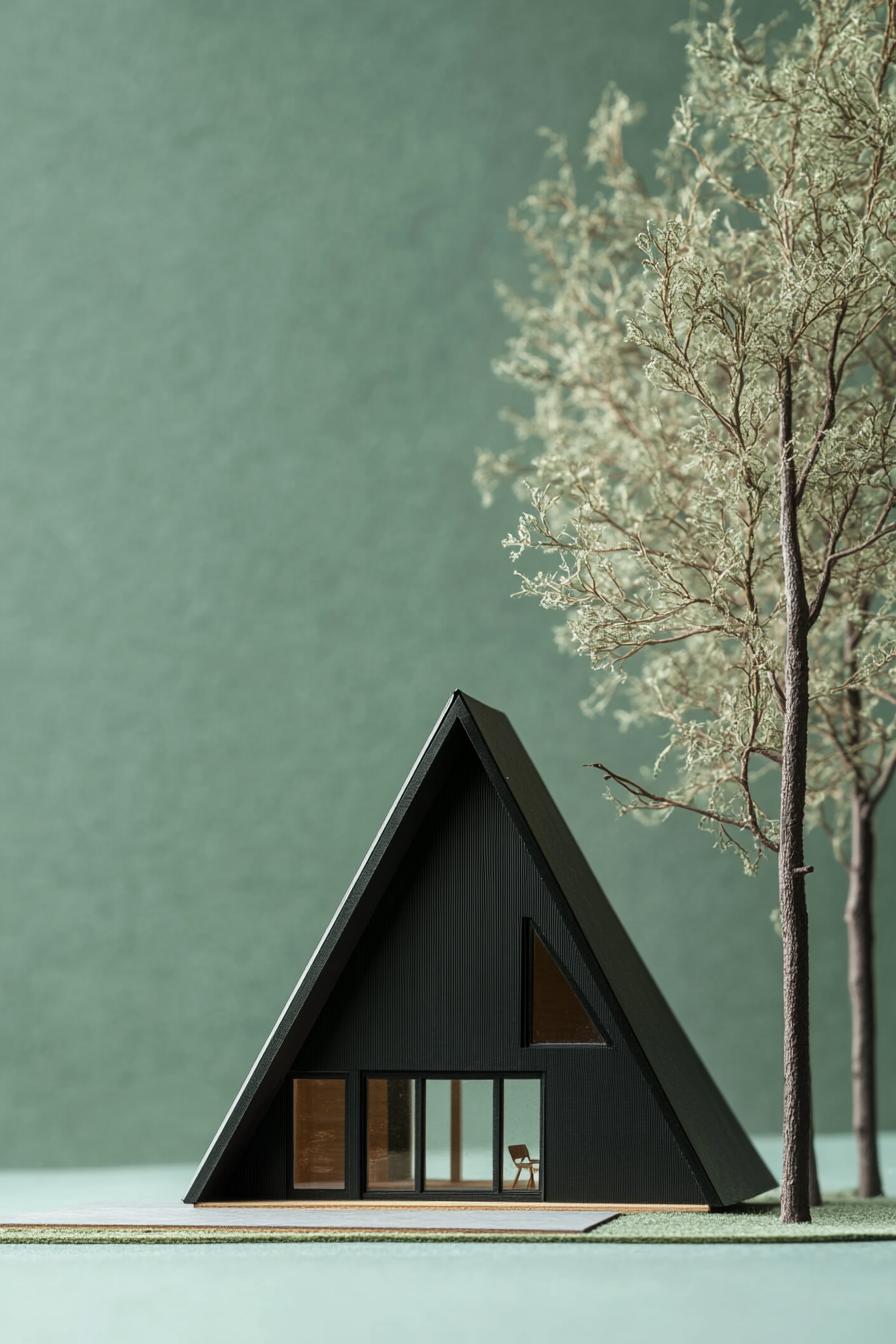
This sleek, dark A-frame cabin stands tall and proud like it’s auditioning for a minimalist architectural magazine cover. Large windows and glass doors promise an abundance of natural light, ensuring that this cozy nest stays far from the dark ages.
Triangle Treasure
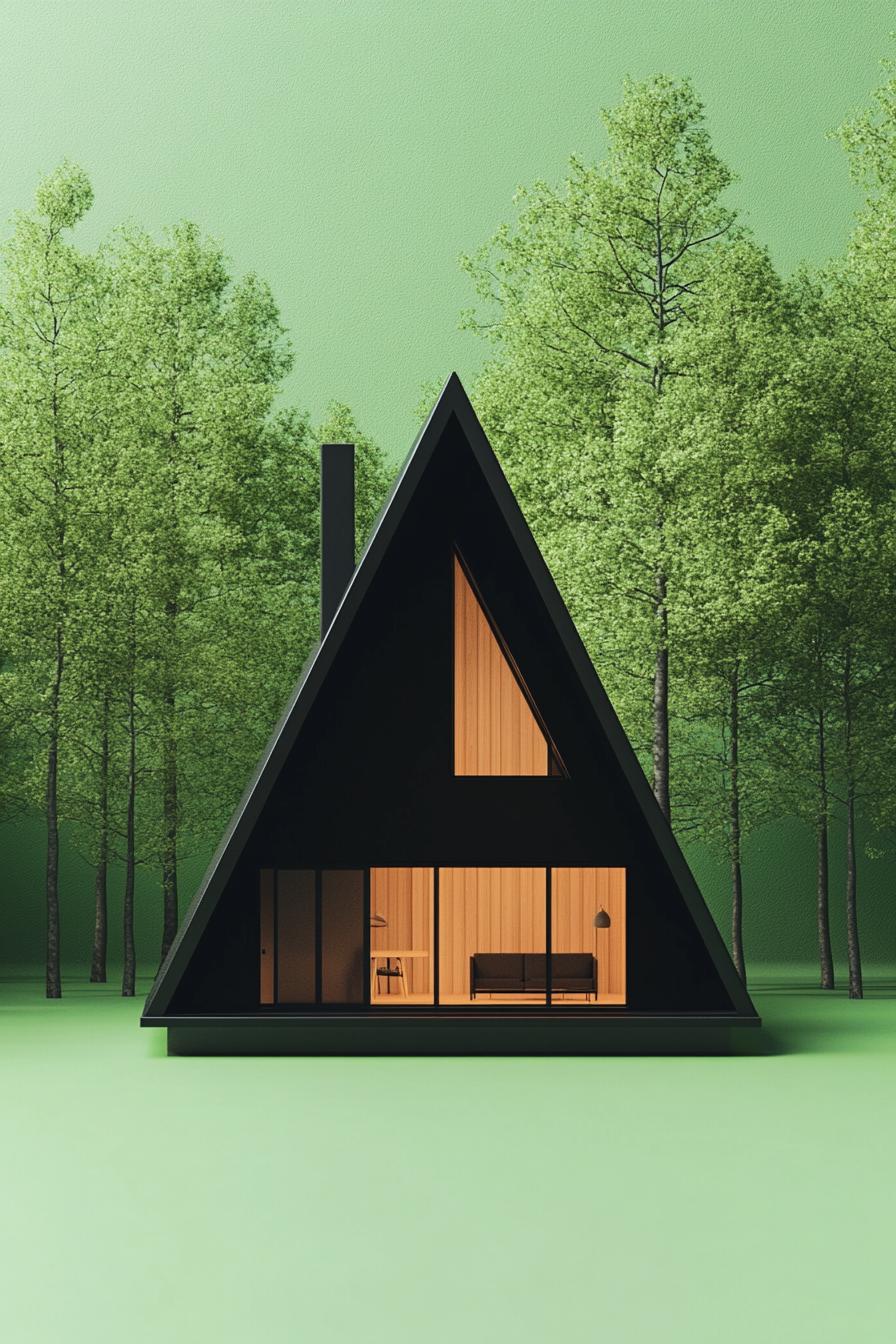
This quirky, A-frame house looks like it could double as the coolest geometry lesson ever. Its sleek black exterior is paired with warm, inviting wooden panels that seem to whisper, “sit back, relax, and stay awhile.”
Modern A-Frame House Model
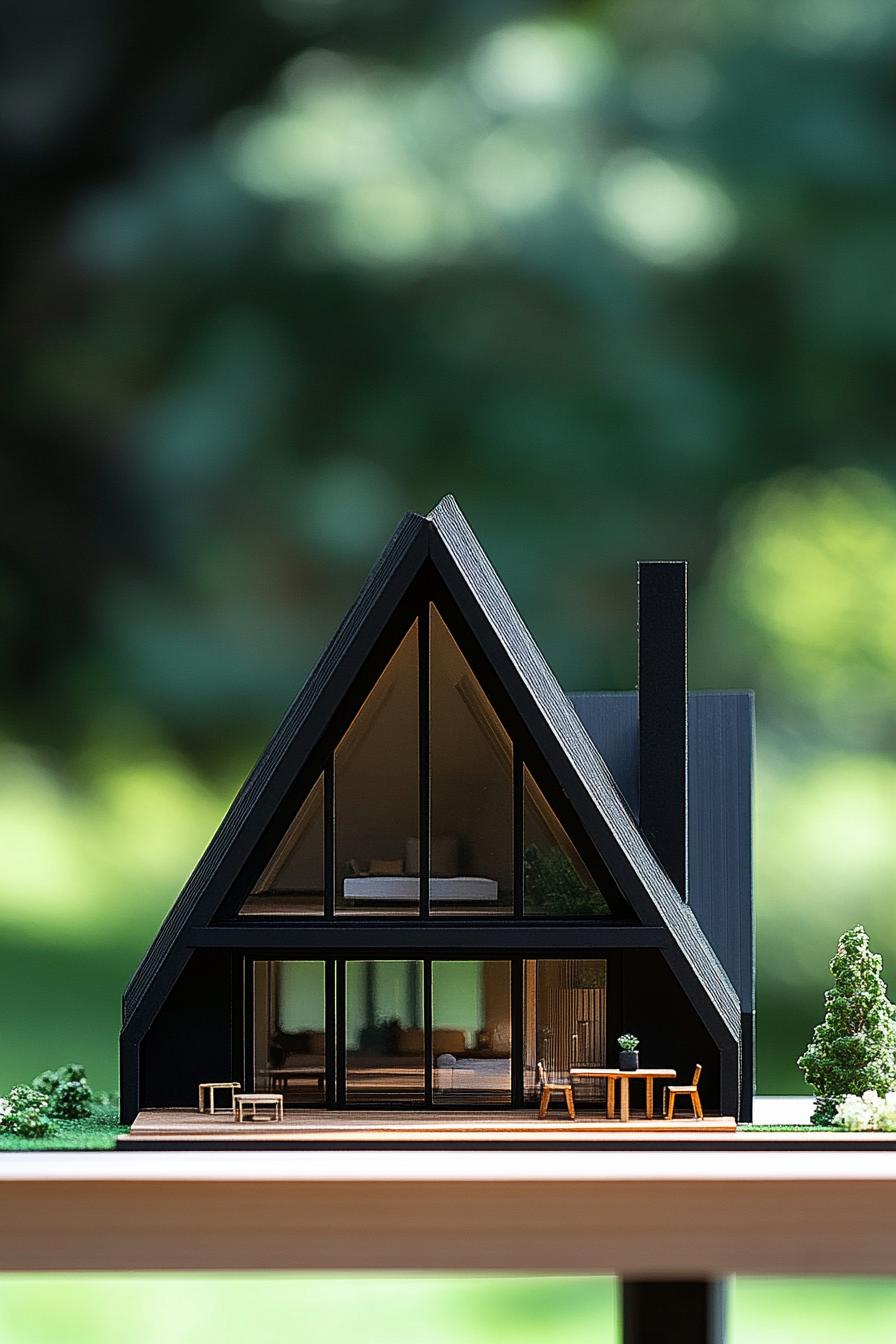
An architectural marvel, this A-frame house boasts a sleek, black exterior that screams sophistication. Its expansive glass fronts are like oversized sunglasses for the home, letting in copious amounts of light while maintaining a chic, contemporary vibe.
Chic Modern A-Frame Dream House
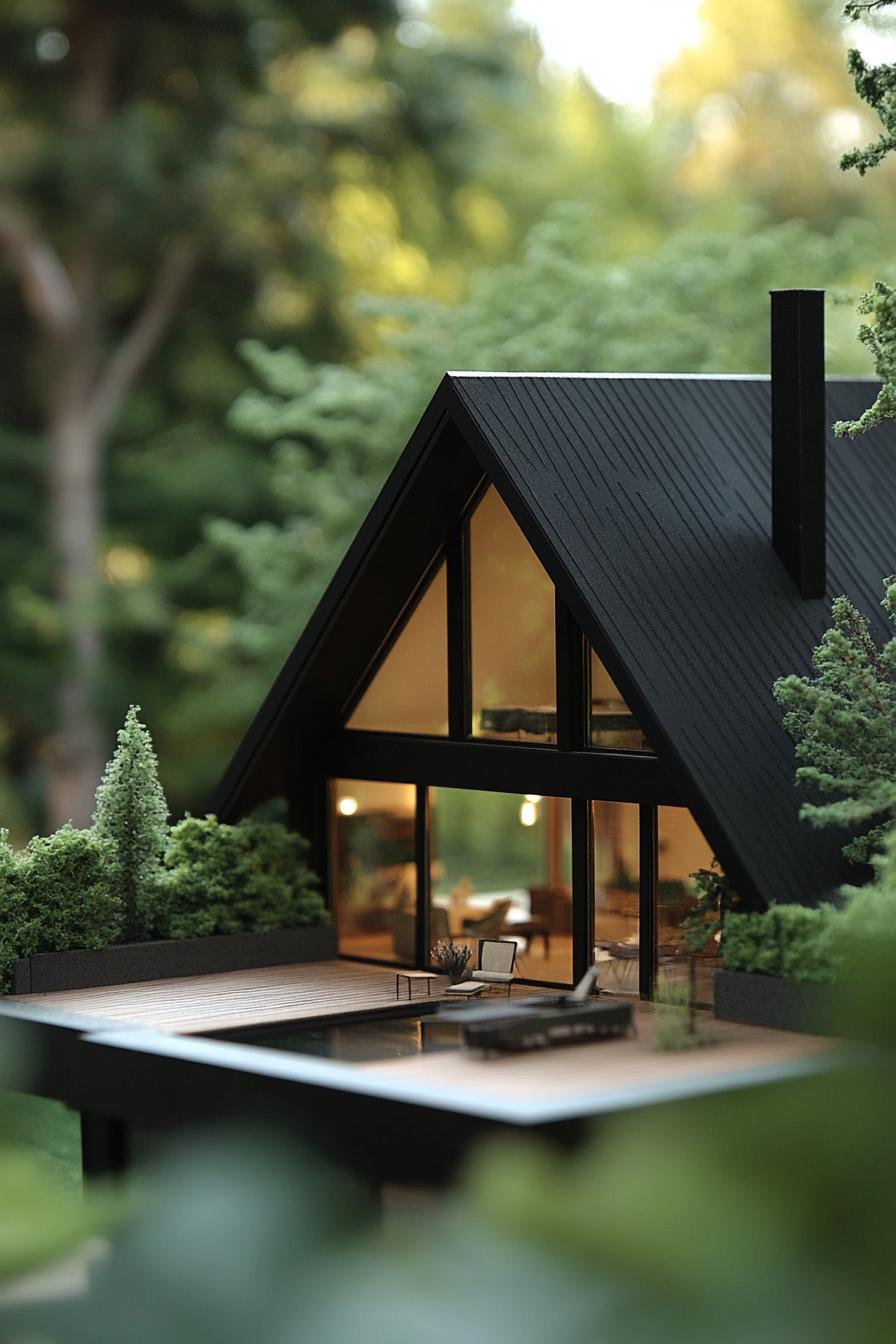
The architecture showcases a sleek black A-frame design with large glass panels allowing abundant natural light into the cozy interior. A spacious wooden deck accompanies the house, complete with lounging area and a pool for those who enjoy pretending to swim in style.
Ultra-Modern Treehouse Oasis
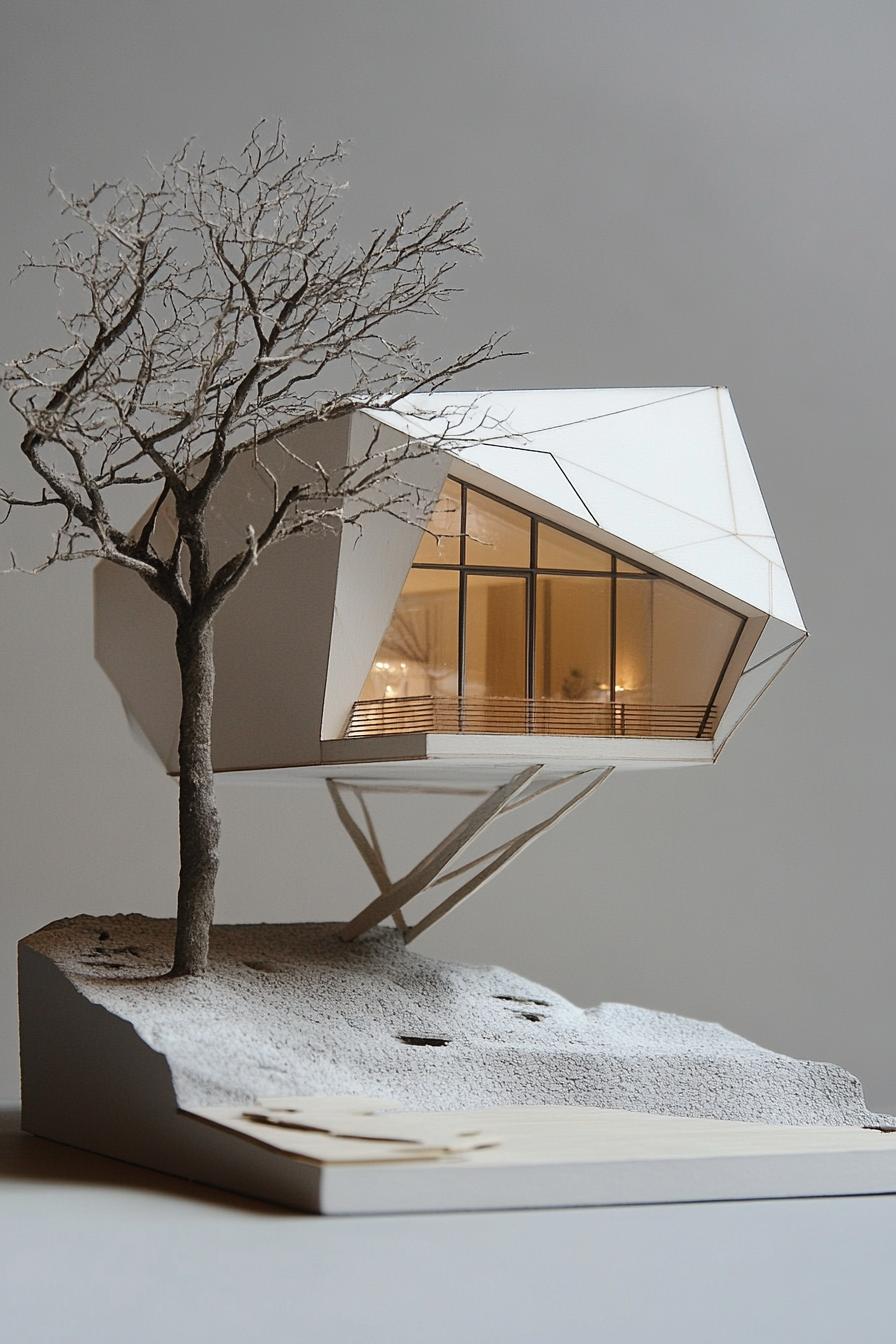
This stunning architectural model presents a futuristic, geometric house, seemingly floating above the ground, supported by slender, elegant stilts. Its bold, angular design and expansive windows suggest a home that defies gravity and embraces natural light, making it perfect for both daring souls and enthusiastic stargazers.
A Modern Geometric Marvel
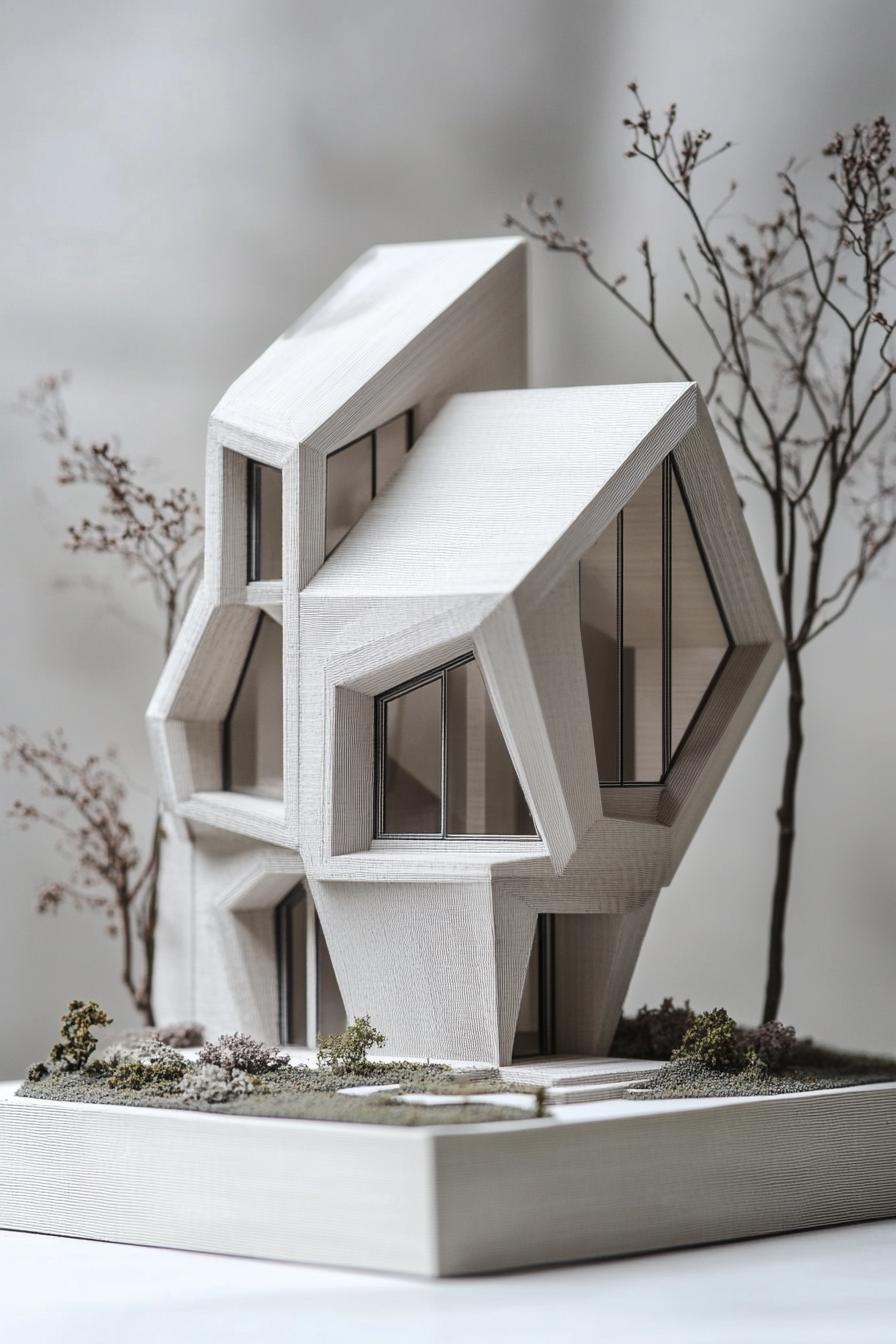
The architectural model presents a house that seems to defy traditional design with its striking geometric forms and angular lines. Large windows dominate the façade, allowing light to pour into the irregularly-shaped interior spaces.
Perched on stilt-like supports, the house boasts a futuristic vibe, as if ready to take off into space. The meticulously crafted landscaping adds a touch of nature to this avant-garde masterpiece, making it both bold and oddly inviting.
Pin this for later:
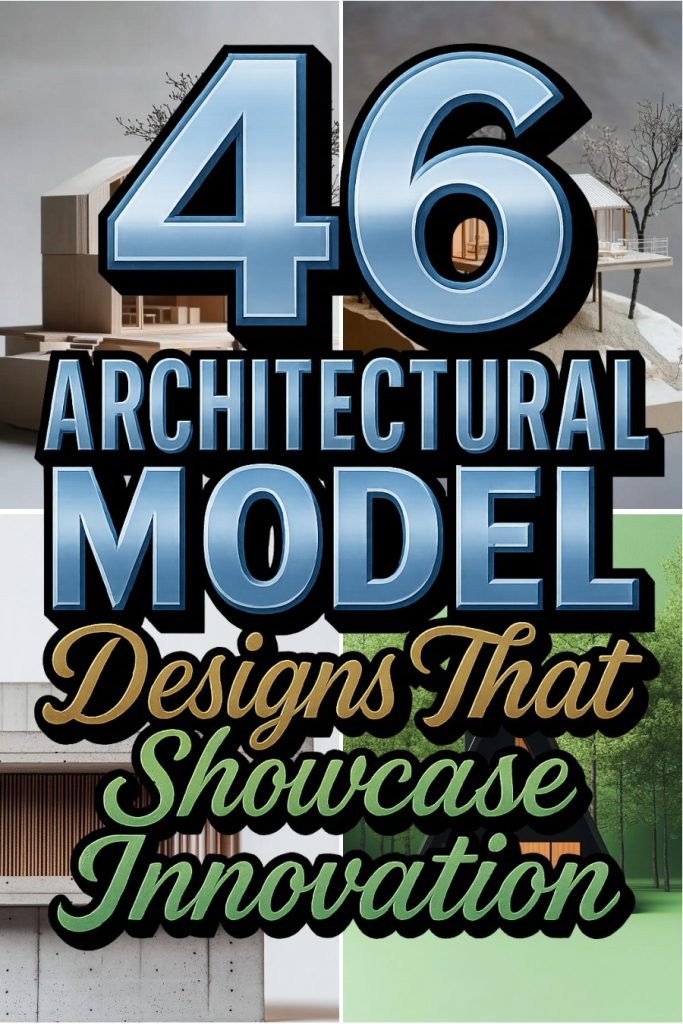
Table of Contents


