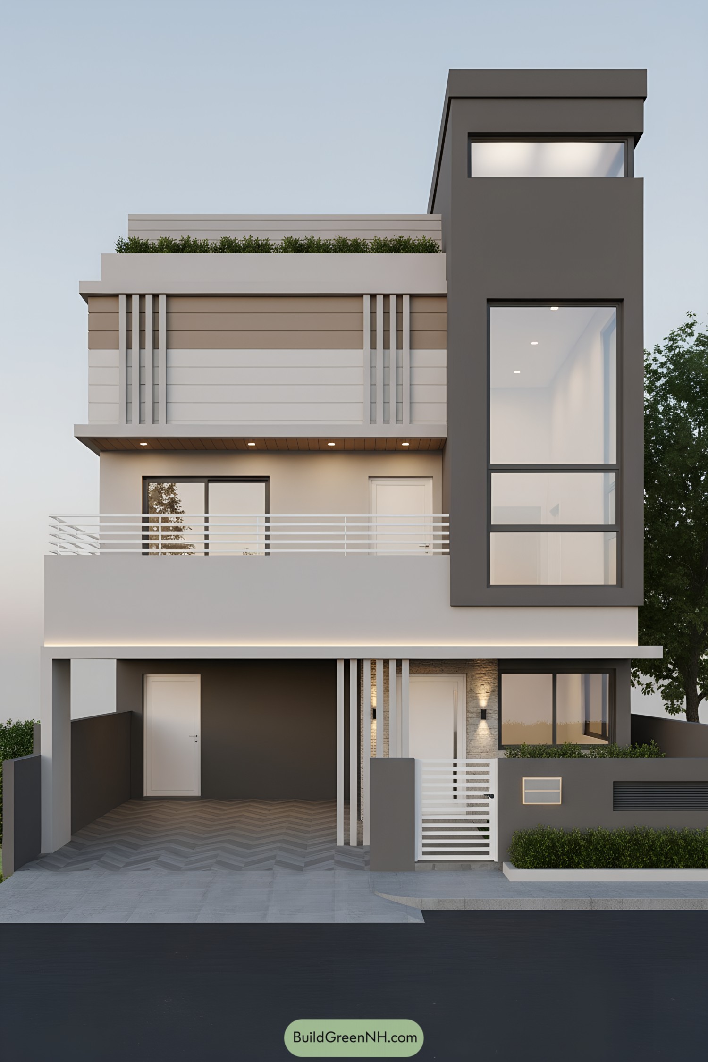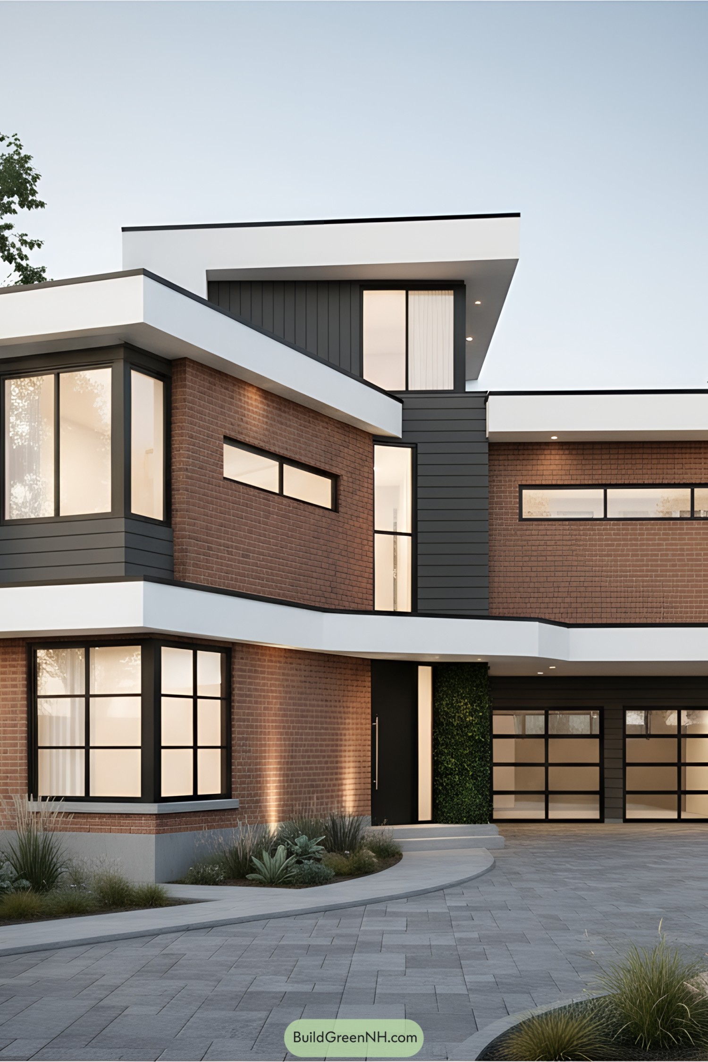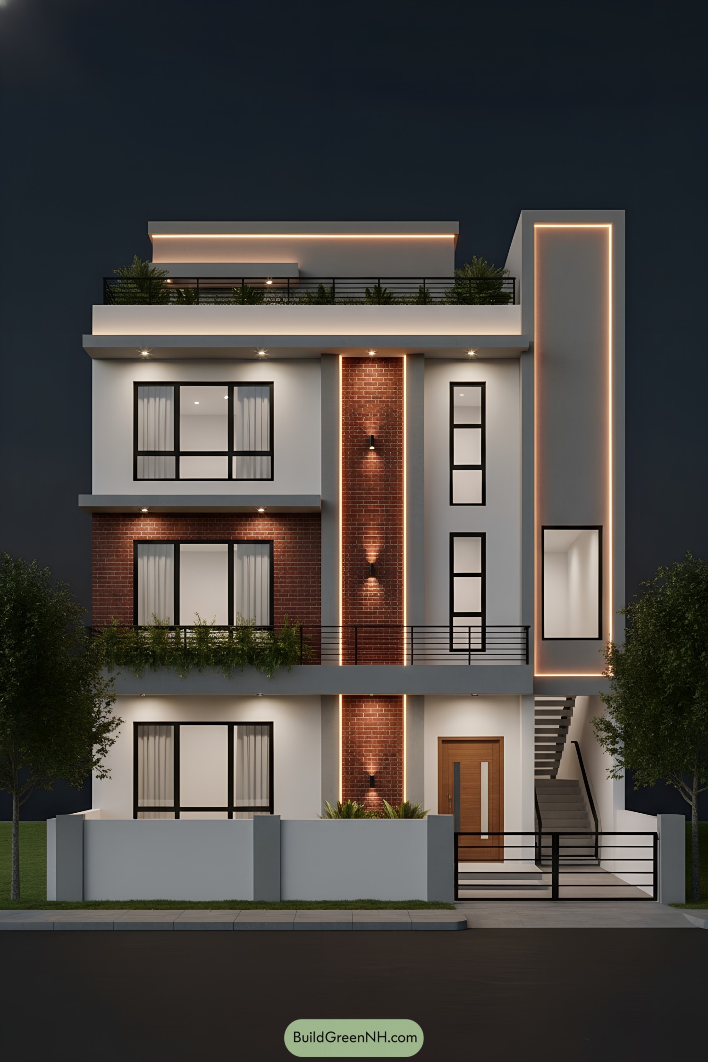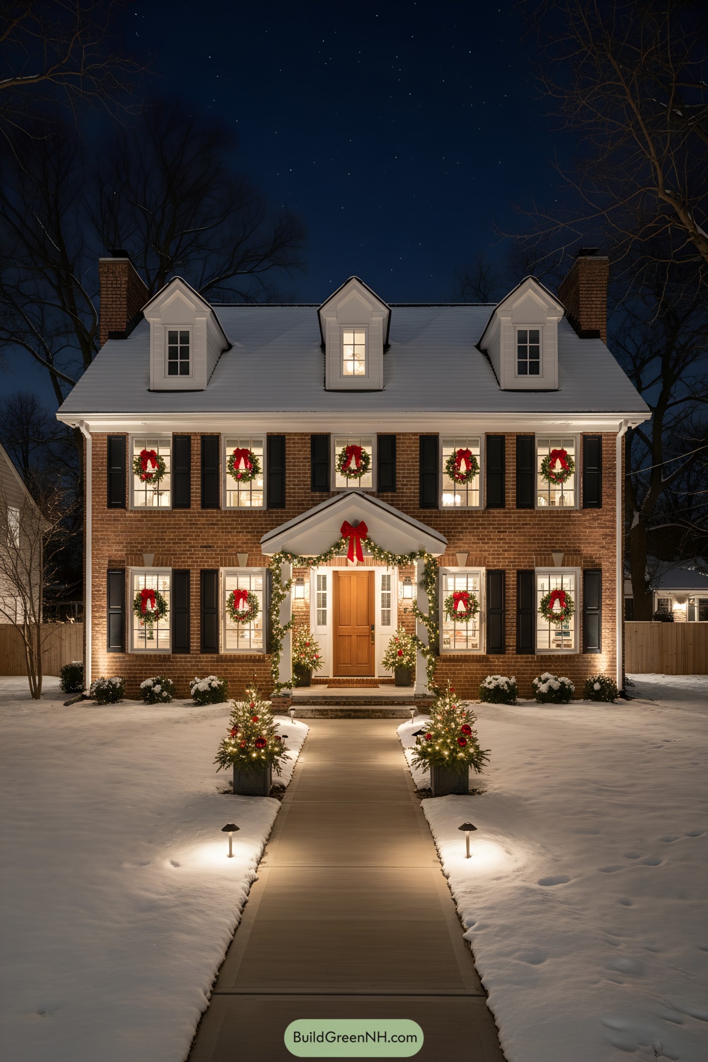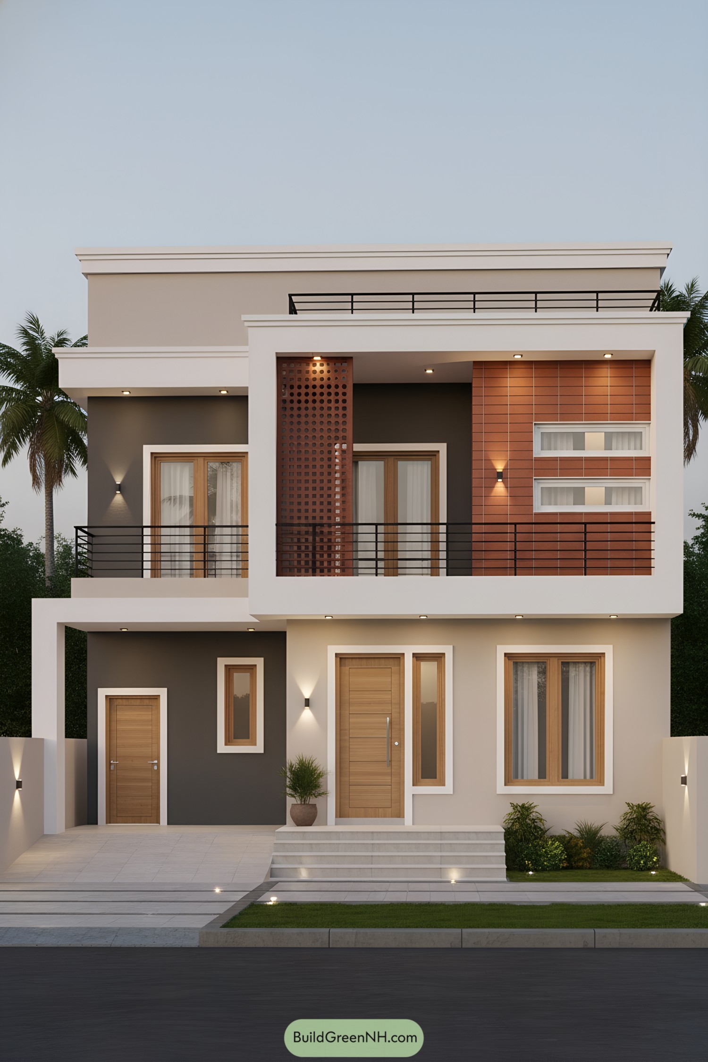Last updated on · ⓘ How we make our designs
Check out our modern vernacular homes where we blend cultural roots, local materials, and contemporary architecture to create place-inspired homes.
Modern vernacular isn’t a style badge, it’s a way of living easier with climate and place. These homes borrow the good bones from stilt houses, barns, and monsoon porches, then tune them with slim steel, deep eaves, operable screens, and stone plinths so they breathe, shade, and drain like they actually mean it.
Beauty that pulls its weight, no gadget heroics.
As you wander through, watch how verandas, courtyards, and breezeways set the air in motion. How clerestories vent heat, and how shutters and lattices sift light without turning rooms into caves.
The fun is in the details. The thatch “hats,” teak screens that pivot like polite bouncers, and gables that feel familiar but land softly in sun and storm.
If you’re keeping score, look for cross-ventilation, deep shade, honest materials, and layouts that let evenings drift outside. Your future nap spot may be hiding in plain sight.
Tropical Courtyard Pavilion Home
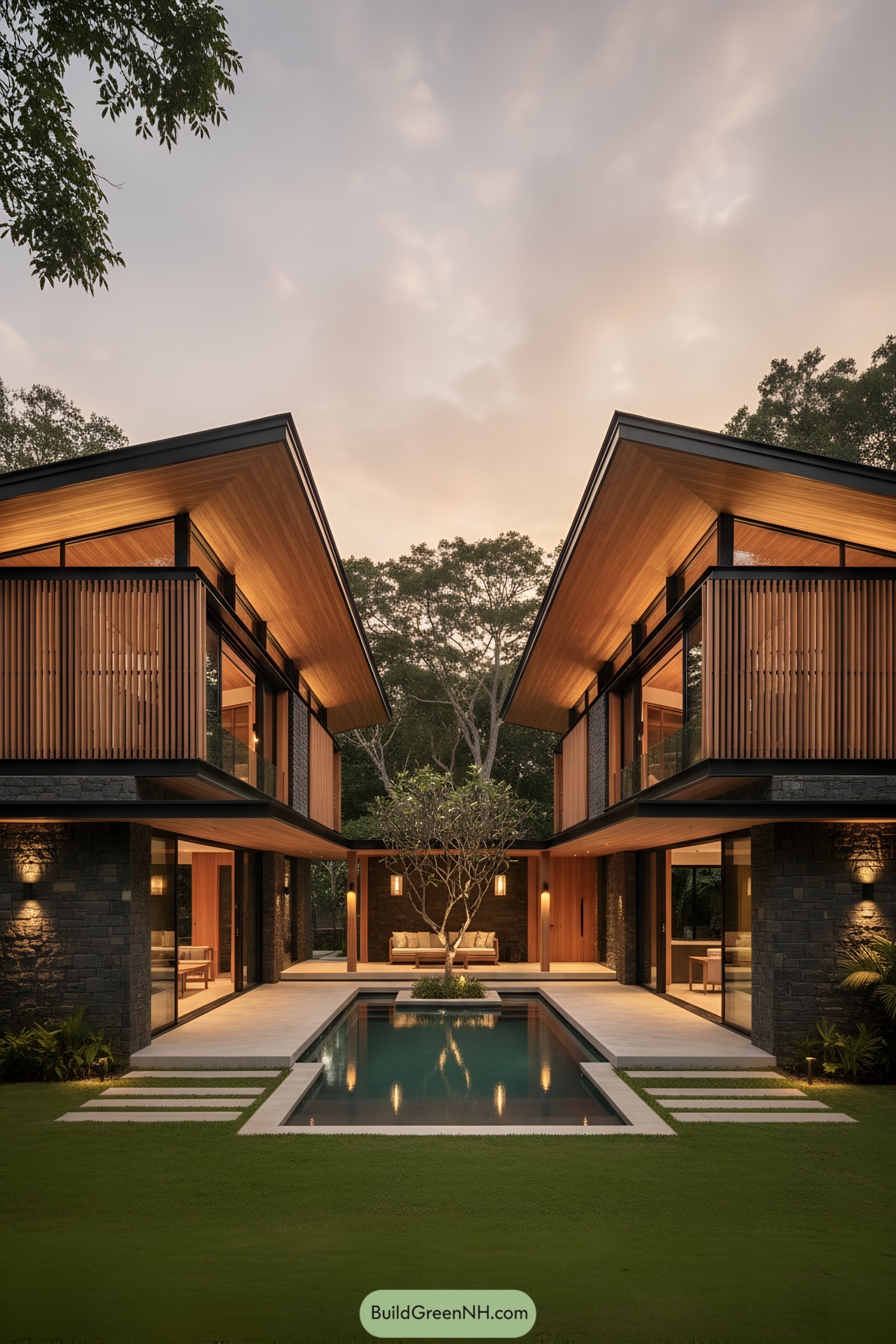
This courtyard home splits into two warm timber pavilions, pitched like wings that shade the breezeways. We drew from regional stilt houses, then refined it with floating eaves and slender slats that sip daylight and shrug off harsh sun.
Stone plinths ground the lower level while upper rooms hover, wrapped in operable wood screens for privacy and cross‑ventilation—no drama, just calm air. Between them, a slim lap pool cools the microclimate and frames a small tree patio, so mornings start quiet and, well, a little smug.
Breezy Timber Canopy House
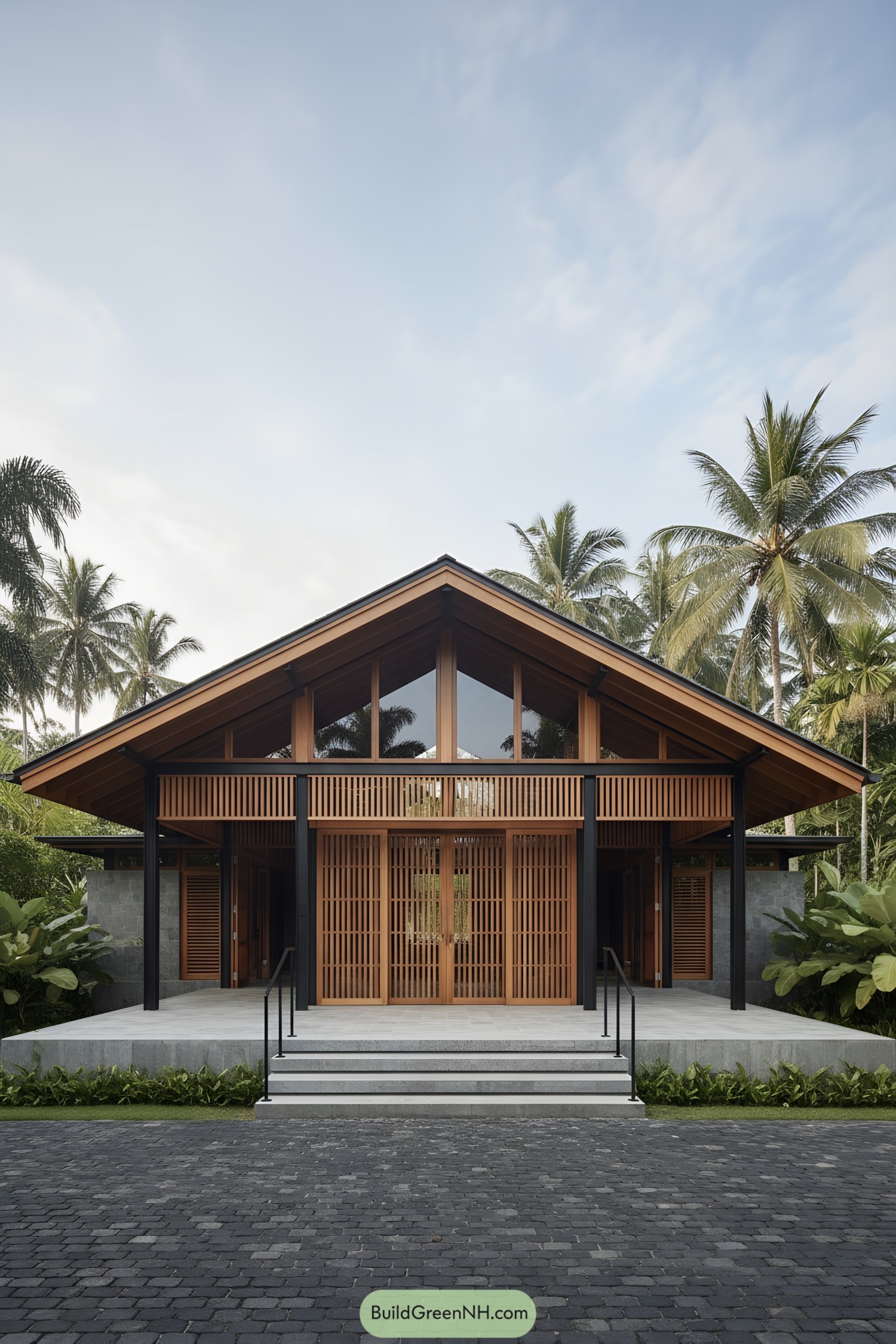
This one leans into shade and airflow, with a big gable roof that throws generous eaves over a calm, elevated porch. Slatted teak screens slide and pivot, softening light while inviting breezes straight through the core—no fan heroics required.
We borrowed cues from stilted village halls and refined them with crisp steel posts and a cool stone plinth for durability in wet seasons. High clerestory glazing vents hot air up and out, and the layered facade creates privacy without turning the place into a cave—little magic, big comfort.
Riverside Shutters Veranda Retreat
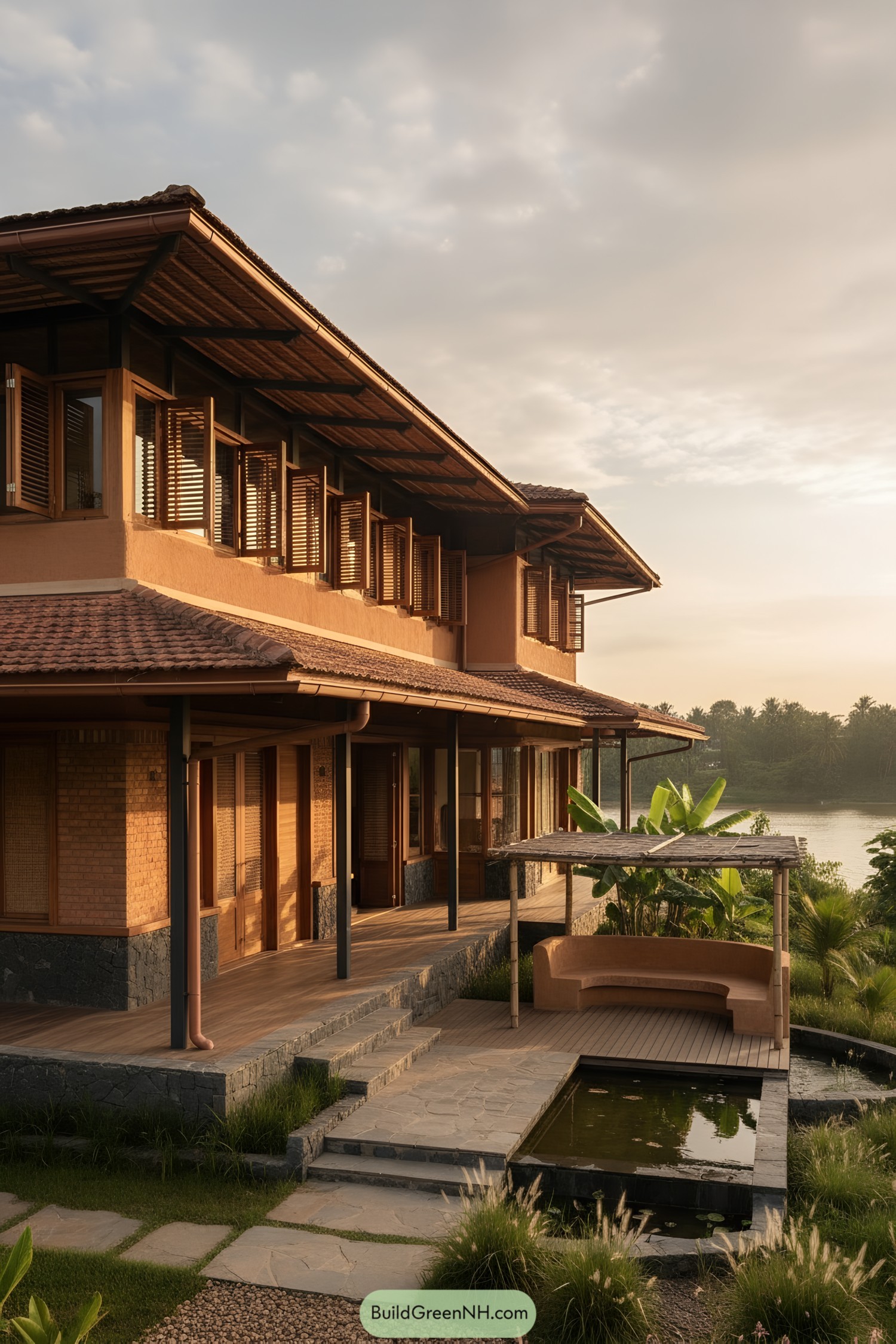
This riverside retreat leans into shade and breeze, with deep clay-tiled eaves and a wraparound veranda that cools the walls like a patient fan. Timber shutters stack and pivot to sift the light, inspired by old monsoon houses that knew when to breathe and when to hunker down.
Grounded on dark stone plinths, the structure lifts just enough to dodge splash-back and keep floors dry—practical first, pretty second. A small pavilion and reflecting pond nudge wind across the deck, trimming heat gain while adding that calm, rippley soundtrack we all secretly design for.
Pastoral Gable Glass Haven
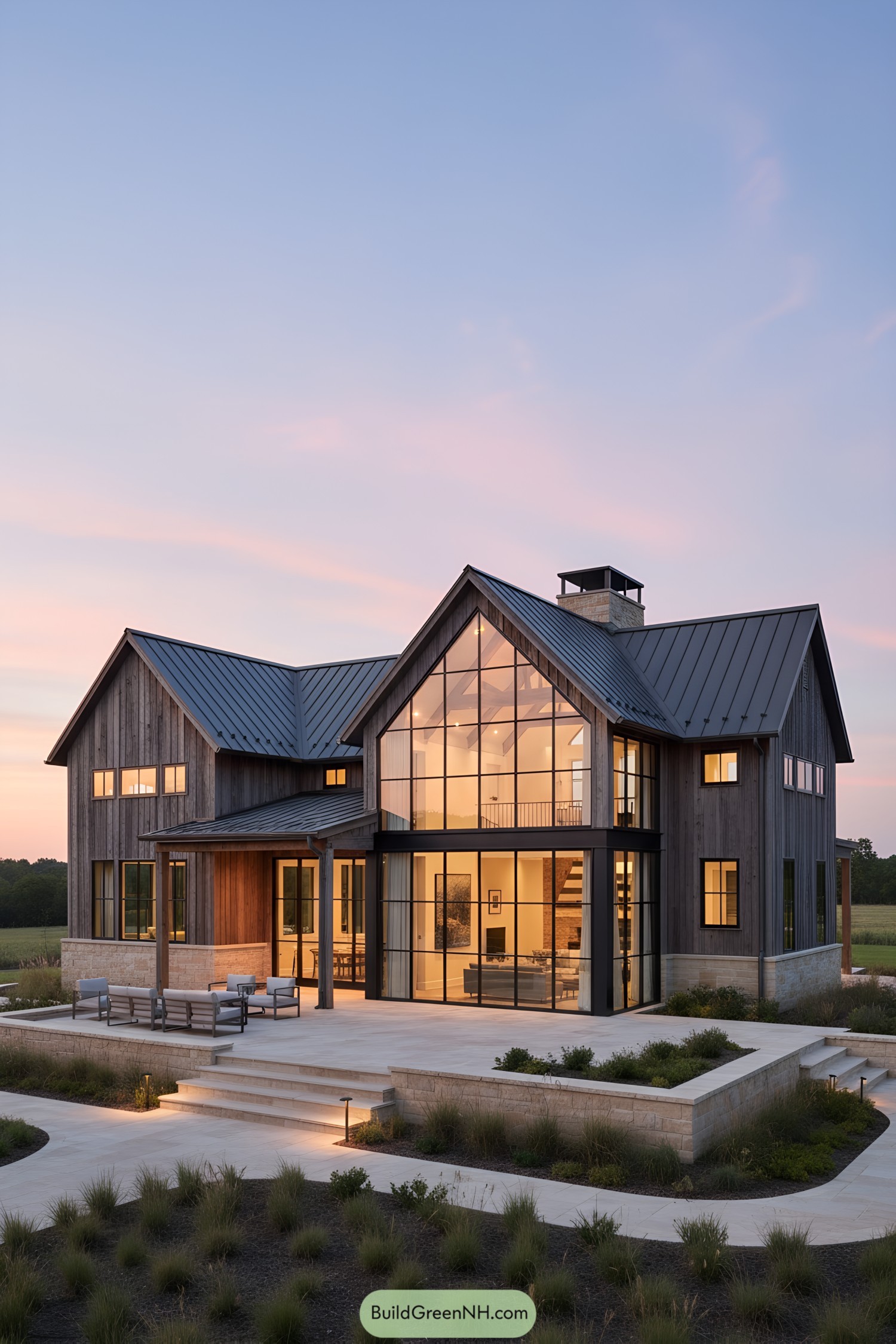
This barnlike retreat pairs warm, charred wood siding with a soaring, steel-framed glass façade that soaks up the sunset. We shaped the rooflines as a cluster of simple gables, letting the silhouette feel familiar while the glazing makes it quietly bold.
Inside-out living drives the plan: the double-height living hall opens to a tiered stone terrace, so evenings drift outdoors without a fuss. Deep overhangs, standing-seam metal roofing, and low stone plinths handle rain, wind, and heat like pros—beauty that actually pulls its weight.
Pinewood Roundhouse With Thatch Crown
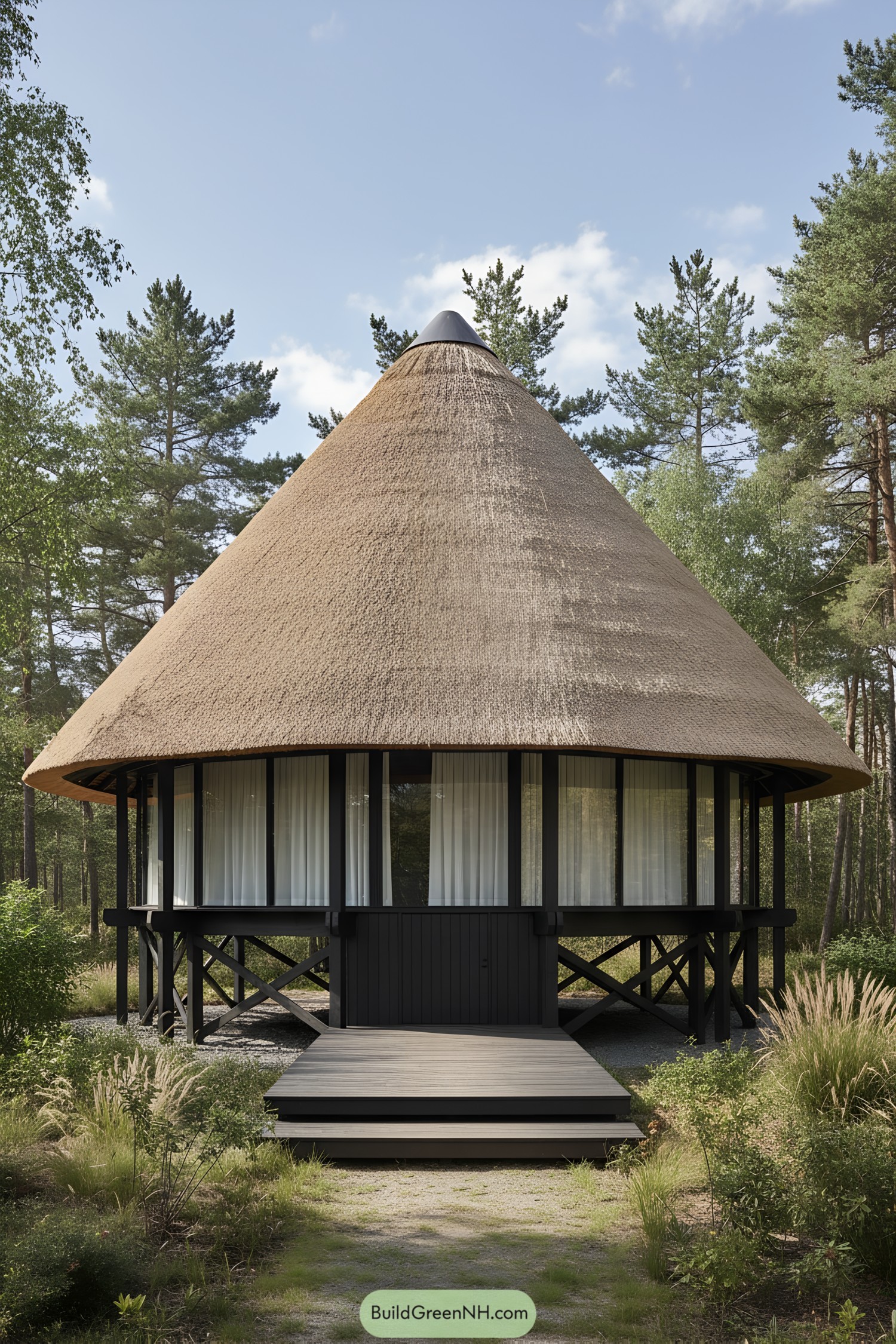
This little roundhouse borrows from woodland pavilions and old-world thatch craft, then nudges it into the present. The raised black timber ring and wraparound glazing make the cone roof feel like a floating hat, which frankly makes us smile.
The generous thatch overhang shades the glass band for passive cooling, while the stilted base keeps floor levels dry and breezy. Slim posts and cross-bracing are intentionally expressed, celebrating structure and giving the interior a calm, drum-like rhythm.
Sunshade Lattice Garden Villa
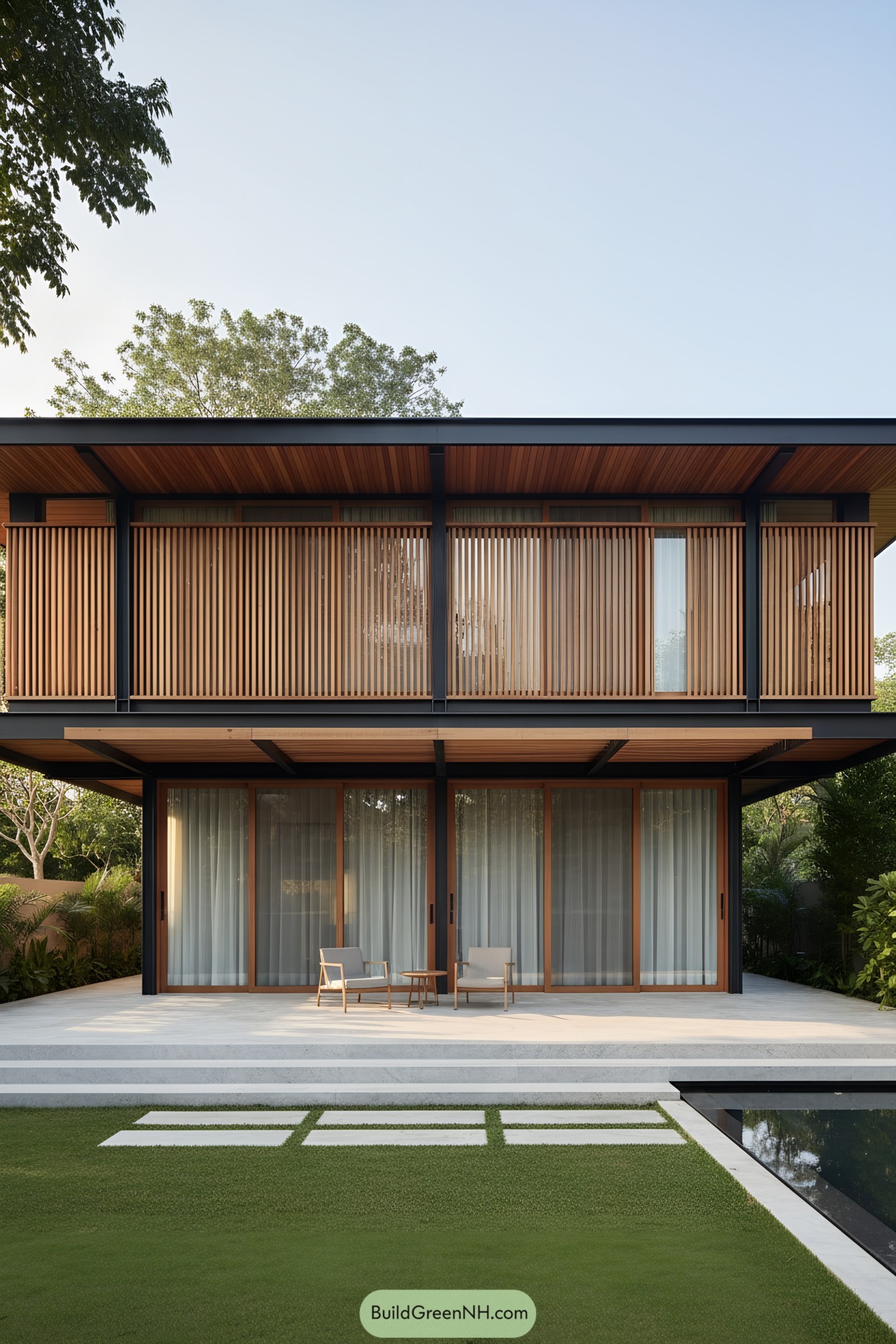
We shaped this home around filtered light, letting vertical cedar lattices temper sun and keep rooms cool without shutting out the garden. The flat roof’s deep eaves do the quiet heavy lifting, shading glass while giving the terrace that laid‑back, stay-a-bit vibe.
Inside-out connections were the brief, so full-height sliders dissolve the line between living room and lawn, making breezes the default setting. Steel framing keeps the profile lean and earthquake-sturdy, while the wood cladding softens it all, because modern shouldn’t have to feel cold.
Elevated Lantern Eaves Cottage
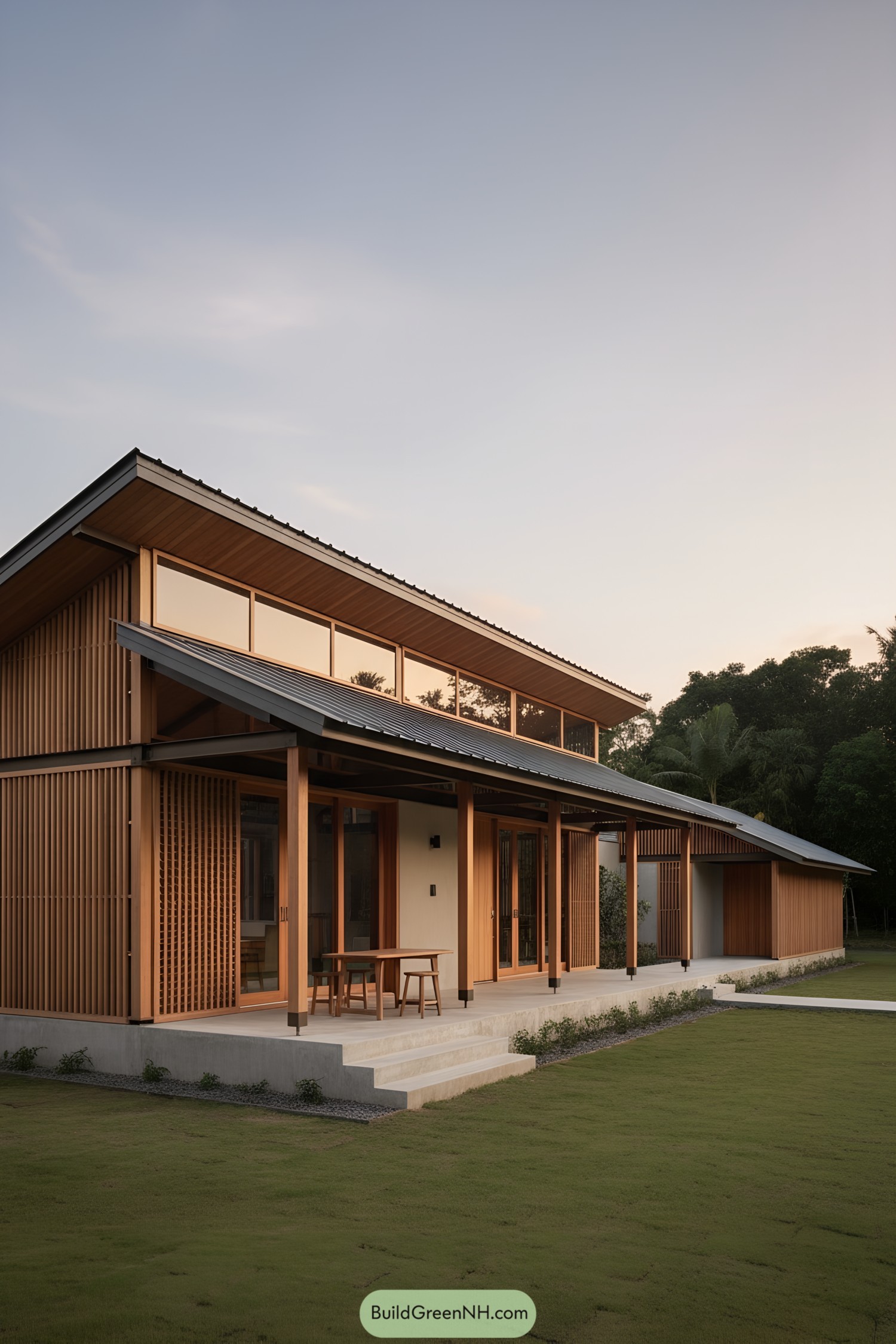
This warm, low-slung dwelling pairs deep overhangs with a clerestory ribbon, catching soft light while kicking out heat. Slatted timber screens slide along the porch, shaping privacy and breeze like a dial you can actually feel.
We borrowed cues from stilted farmhouses and pared them back with clean lines, so everything breathes and nothing shouts. The raised slab, vented roof gap, and shaded walk keep the interior cool, which means less AC and more lazy afternoons.
Coconut Grove Bamboo Halo Dwelling
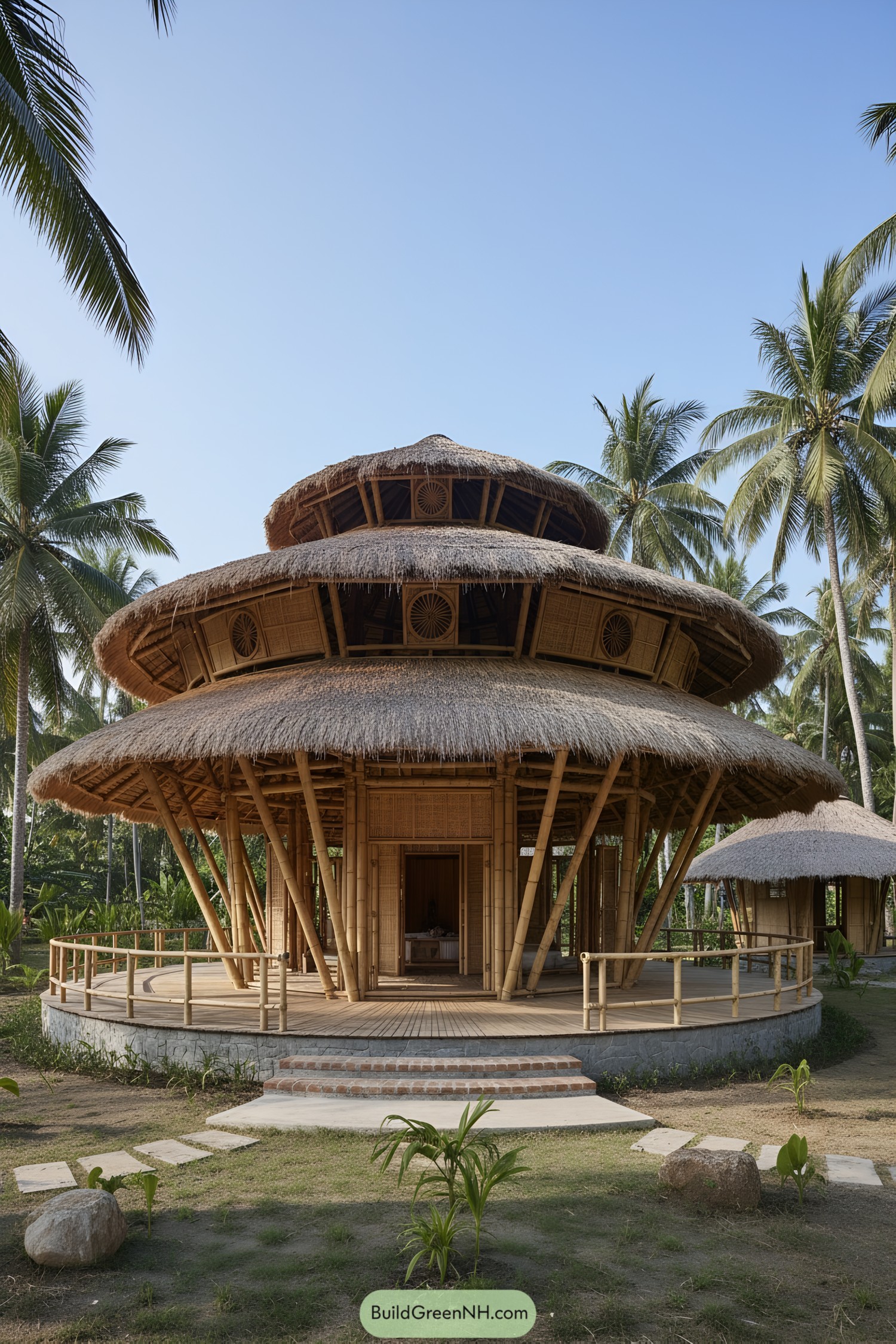
Shaped like a friendly drum, this circular retreat stacks three thatched rings to scoop breezes and shade the wraparound deck. Slender bamboo columns lean like relaxed palm trunks, holding a floating roof that keeps heat off the walls, and yes, your afternoon nap intact.
We borrowed cues from coastal pavilions—open, breathable, and honest with materials—then tuned the geometry for cross-ventilation and rain shedding. Handwoven wall panels, raised stone plinth, and deep eaves work together to manage humidity, channel runoff, and keep the timber bones smiling for decades.
Nordic Barnlight Family Residence
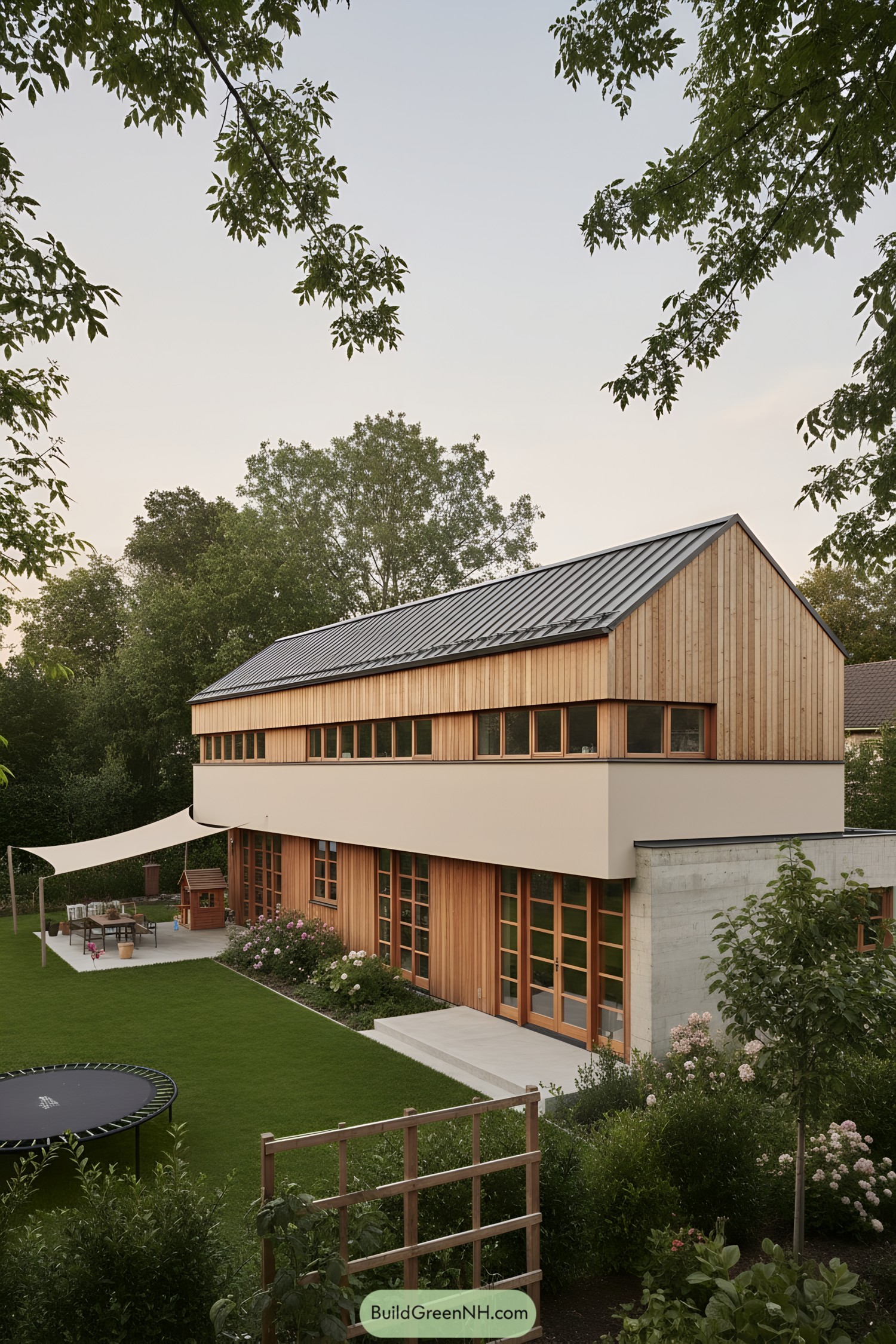
This lean, gabled beauty borrows the easy honesty of a barn and dresses it in warm cedar, tall glazed doors, and a crisp ribbon of clerestory windows. The standing-seam metal roof sheds weather like a pro, while the shaded patio and deep eaves keep summer sun in check without fussy gadgets.
We tuned the upper band of windows for soft, all‑day light, so rooms glow without the glare, and you don’t chase lamps at noon. Durable wood siding, insulated mass walls, and a breezy indoor‑outdoor connection make the place feel grounded, efficient, and just a little playful—like it knows weekends are for lingering.
Prairie Wraparound Porch Cabin
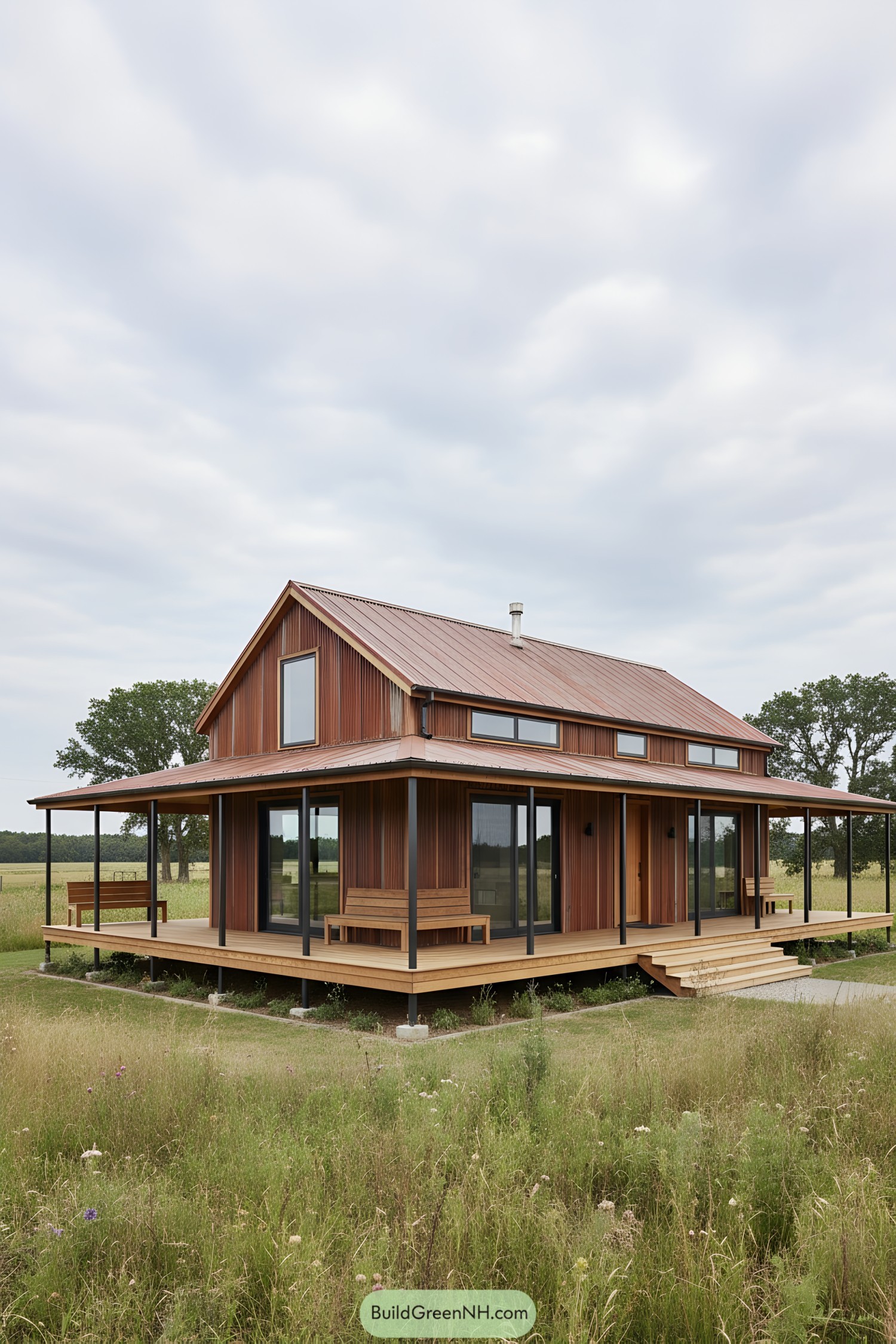
Clad in warm vertical timber and capped with a weather-hardy metal gable, this cabin leans into prairie winds with a generous wraparound porch. Narrow clerestory windows pull in daylight without overheating, while big sliders invite the field straight into the living room.
The porch sits lightly on piers, lifting the floor above seasonal wet which keeps the timber happier and the views wider. Built-in benches, slim black posts, and deep overhangs create easy outdoor rooms, a nod to front-porch culture and the simple joy of watching storms roll by.
Fieldside Twin Walkway Hamlet
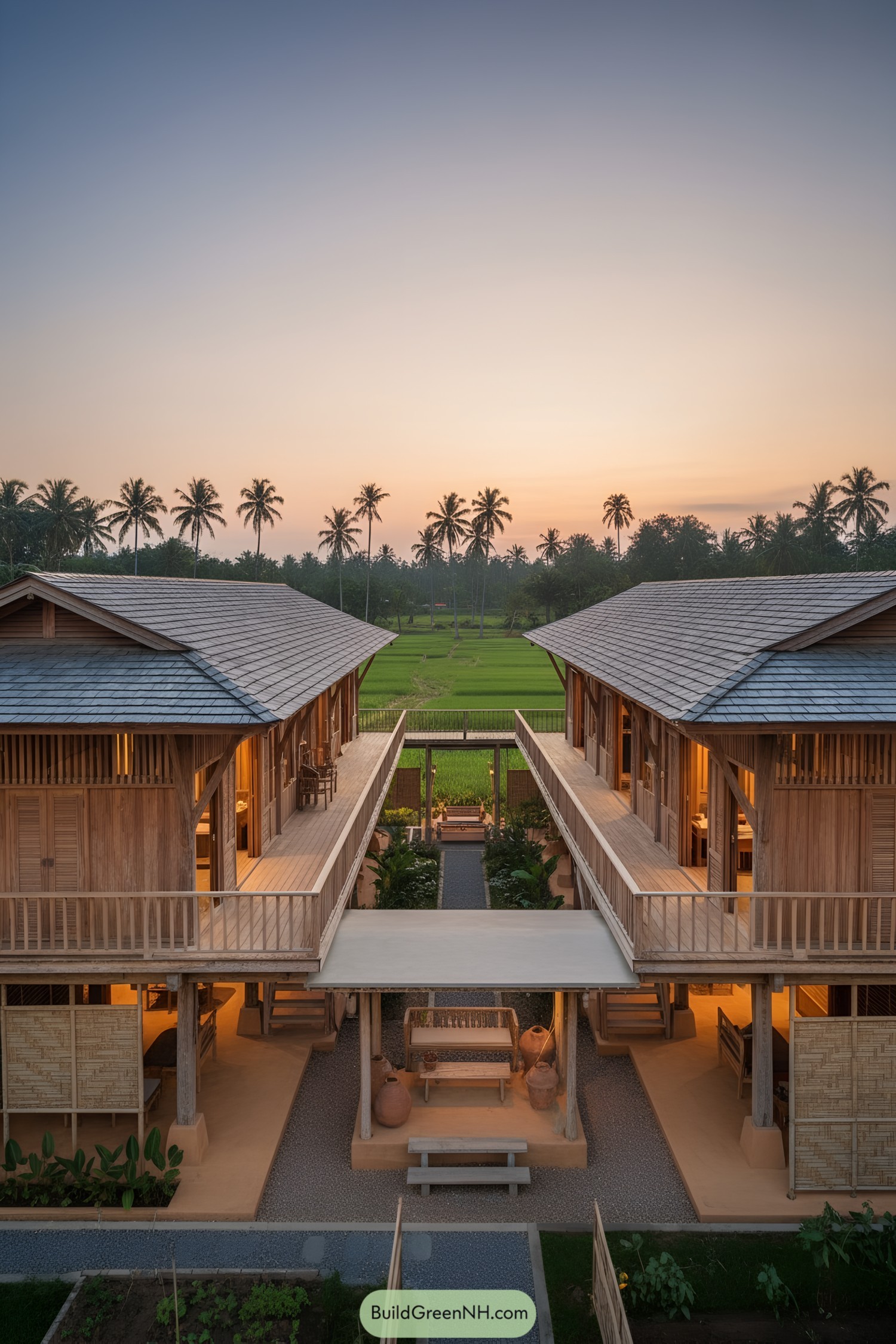
Raised on stout posts, the twin pavilions flank a shaded spine that keeps air moving like a friendly ceiling fan you don’t have to plug in. We leaned into local wood, deep roof overhangs, and slatted shutters to temper heat and glare while keeping the rooms bright and calm.
The bridged verandas stitch the halves together, letting families drift between spaces without stepping into mud after a summer downpour. Courtyard gardens and clay pots cool the ground plane naturally, a small nod to traditional cooling tricks that still work better than any gadget we could buy.
Gabled Glass Hearth Loft
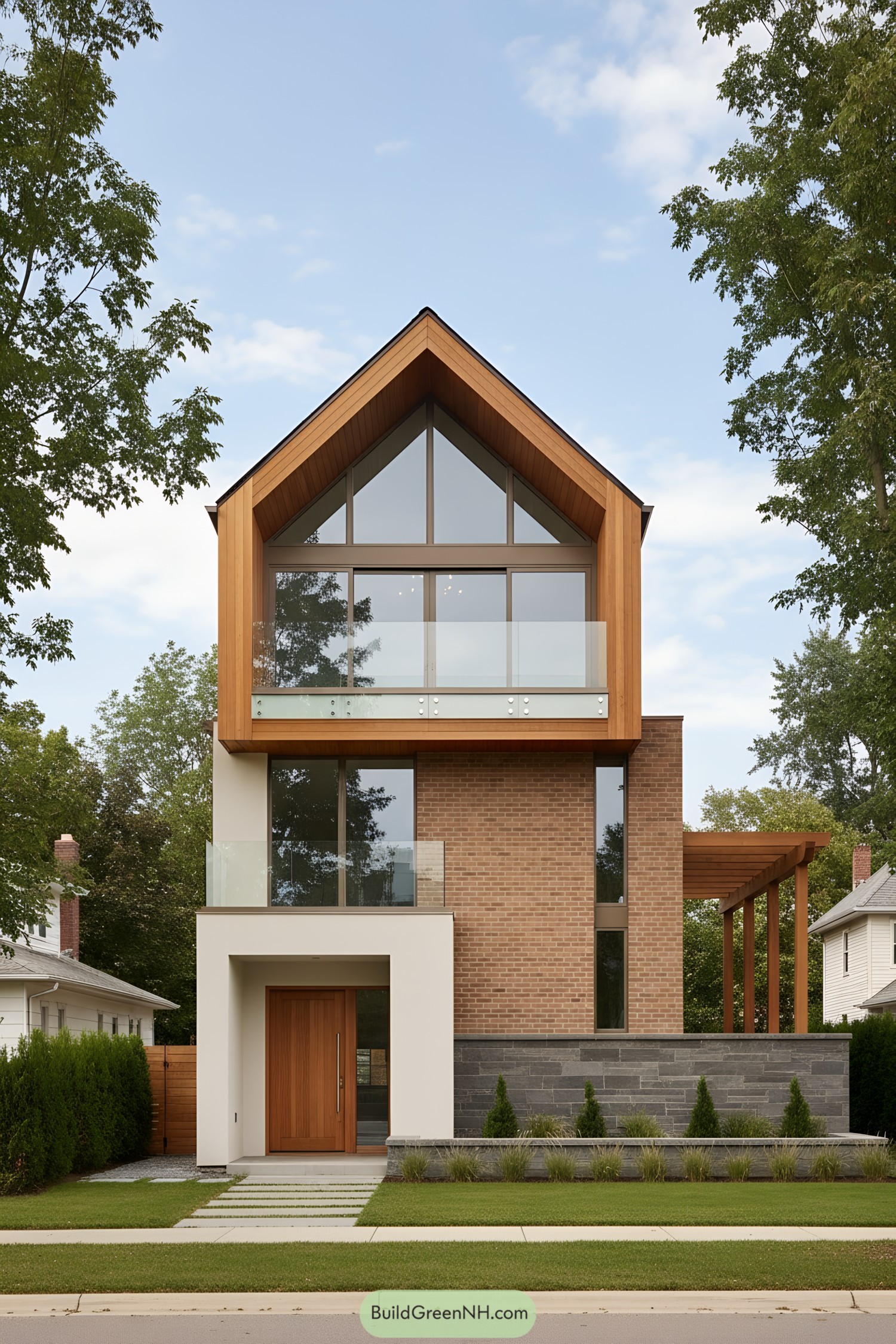
A tall gable frames generous panes, letting daylight pour through like it owns the place. Brick and warm cedar wrap the mass, while slim balconies in glass keep views wide and breezes honest.
We borrowed cues from barn forms and tidy townhouses, then softened them with natural textures. The pergola side wing filters sun for afternoon hangs, and that raised stone plinth keeps splash-back and street noise in check.
Harvest Gable Timber Porch Residence
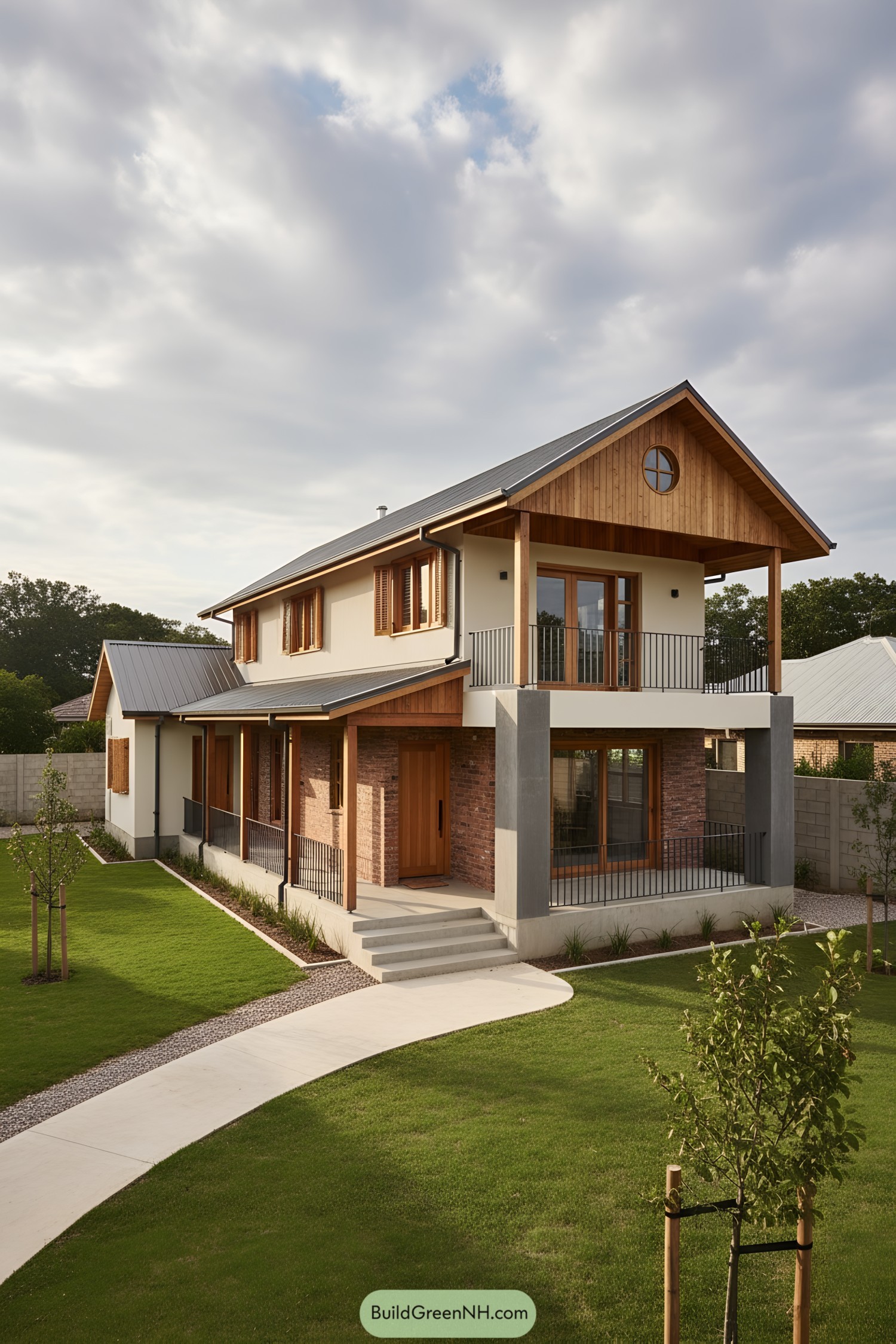
Warm cedar cladding, honest brickwork, and calm cream stucco come together like neighbors who actually borrow sugar. The deep eaves and covered porches were inspired by farmhouse pragmatics, so shade and shelter feel baked into everyday living.
Upstairs balconies and the round gable window pull in breezes while giving the elevation a friendly wink. Durable metal roofing, operable wooden shutters, and raised slab edges keep weather at bay, which means less fuss for you and more time on that sunny porch.
Steel Gable Meadow Dwelling
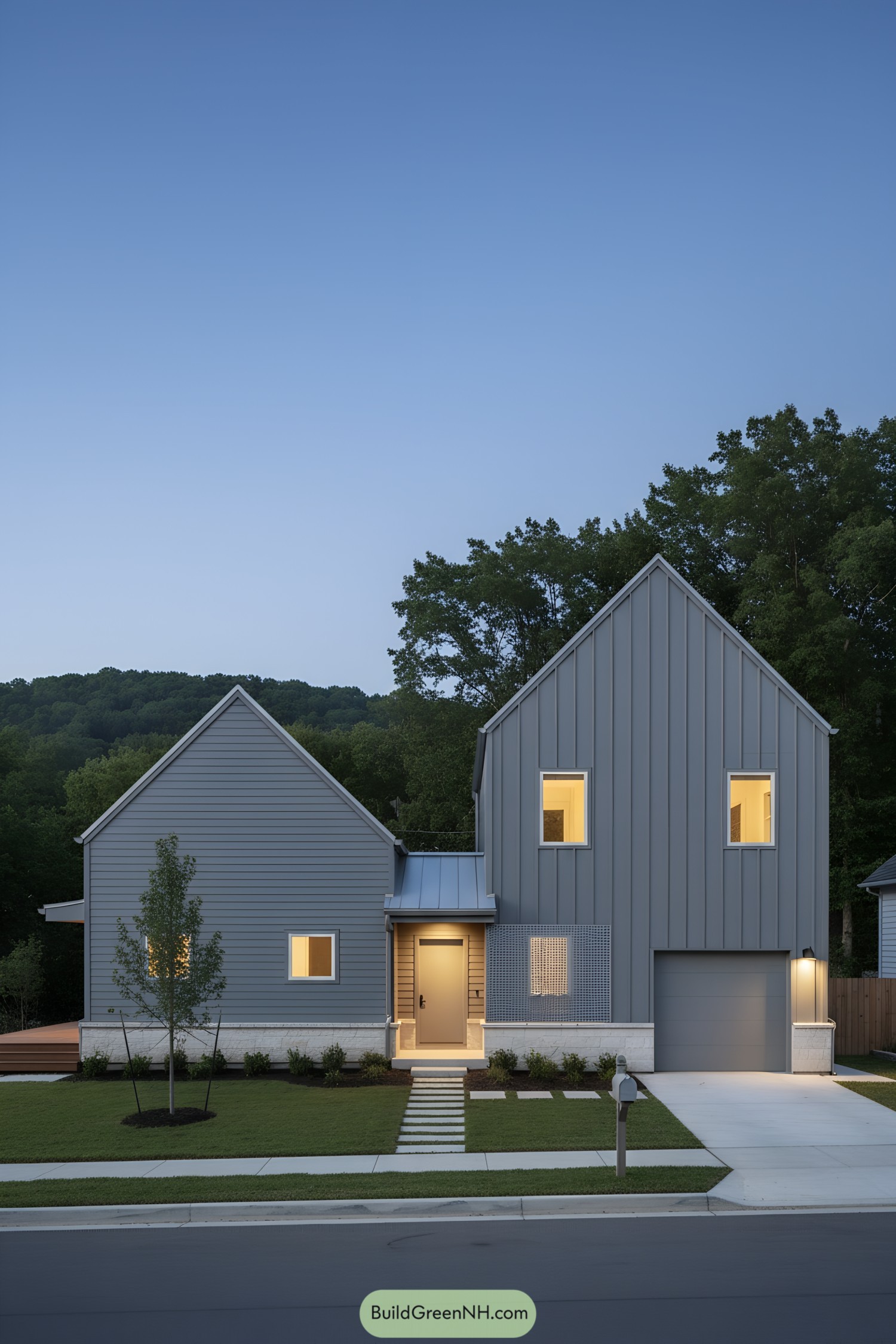
Two crisp gable volumes, clad in standing-seam and lap siding, sit low and quiet against the trees. The lines are clean, the openings are small and deliberate, and the glow at dusk makes it feel like a lantern you can live in.
We shaped the rooflines to echo classic farm forms, then stripped them down for a calm, modern rhythm. A sheltered entry, narrow windows, and a tidy stepping-stone path keep heat gain down, boost privacy, and guide you home without shouting about it.
Urban Brick Breeze Block Residence
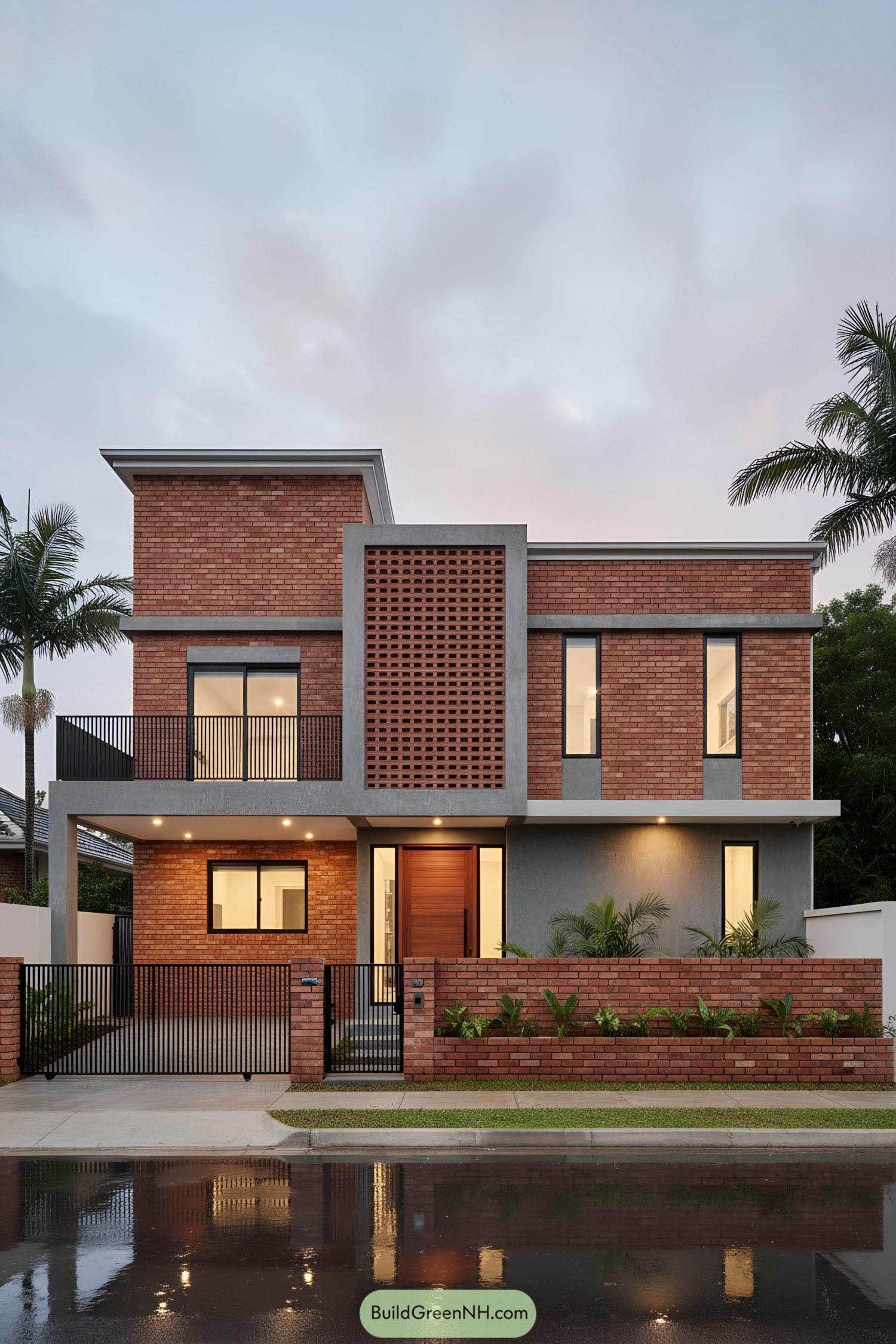
This one leans into honest brickwork, softened by warm light and a calm gray frame. The central breeze-block panel lets air slip through while keeping privacy, a small but mighty nod to humid-climate living.
Flat eaves stretch out for shade, so the interiors don’t cook at noon, and tall slot windows pull daylight deep into the rooms. A snug balcony and low planter wall stitch street life to home life, because neighbors and palms deserve a seat at the show.
Sunset Slatted Concrete Terrace House
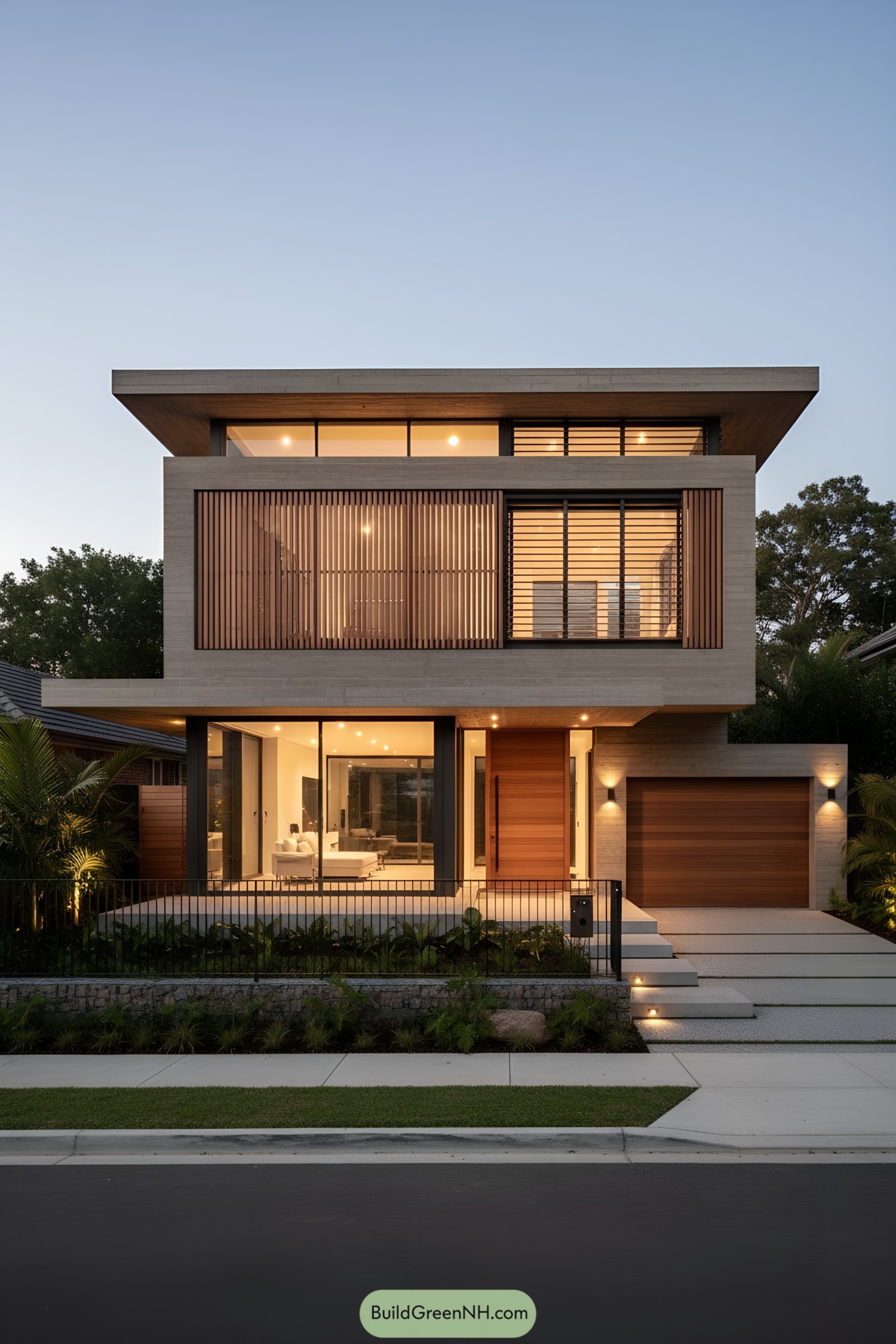
We shaped a calm, urban nest where deep overhangs and slender wood screens temper sunlight and pry open breezes. The stacked volumes feel crisp and precise, yet the warm timber tones keep it from going full robot, which frankly is a relief.
Inside-out living guided the layout, so sliding glass dissolves walls and the front terrace becomes the social heart. Those slatted screens aren’t just pretty; they choreograph privacy, soften glare, and add a rhythmic facade that changes from day to night.
Courtyard Breeze Brick Screen Residence
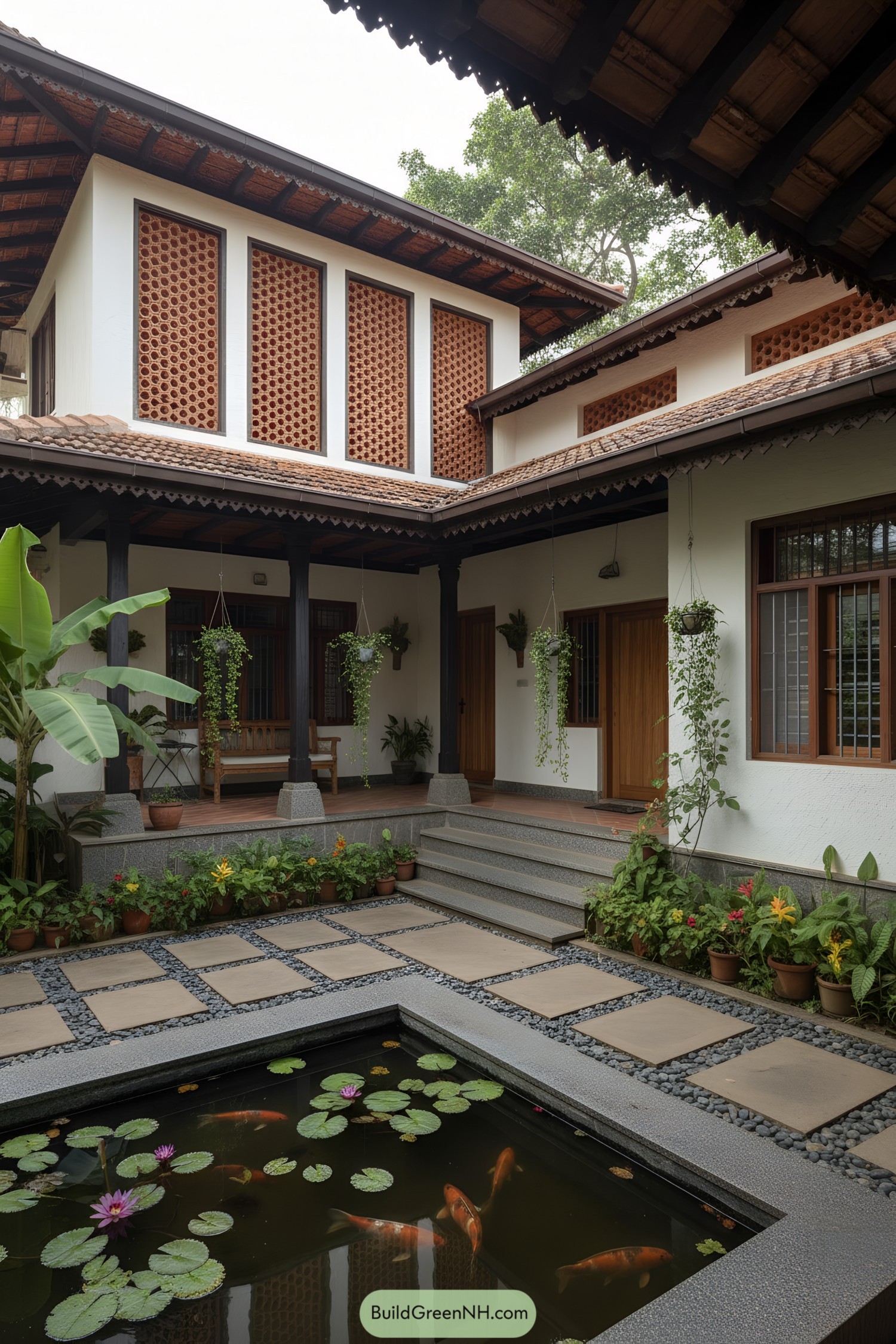
This calm courtyard home borrows from monsoon-savvy vernacular, but we tuned it for everyday ease. Deep clay-tile eaves shade the wraparound veranda, while honeycomb brick screens sip the breeze and keep glare in check, like sunglasses with better manners.
Grounded granite plinths lift the slab above splash and pests, and those generous steps turn arrivals into a little moment. A koi pond anchors the microclimate, cooling the air and giving the paving grid a quiet focal point, because serenity deserves good stage lighting.
Moonlit Board-and-Batten Homestead

This farmhouse leans modern without losing its roots, with crisp board-and-batten siding and tall black mullioned windows that glow like lanterns at sundown. The stepped gable volumes shape breezes and views across the lawn, while the slim metal rooflines keep the profile clean and tough.
A glassy dining core spills onto a wide deck under a light pergola, so inside-out living feels effortless (shoes optional, strongly encouraged). We detailed the windows deep and narrow to reduce glare, boost insulation, and add that friendly rhythm across the facade—because comfort and character should show up together.
Forest Louver Sanctuary
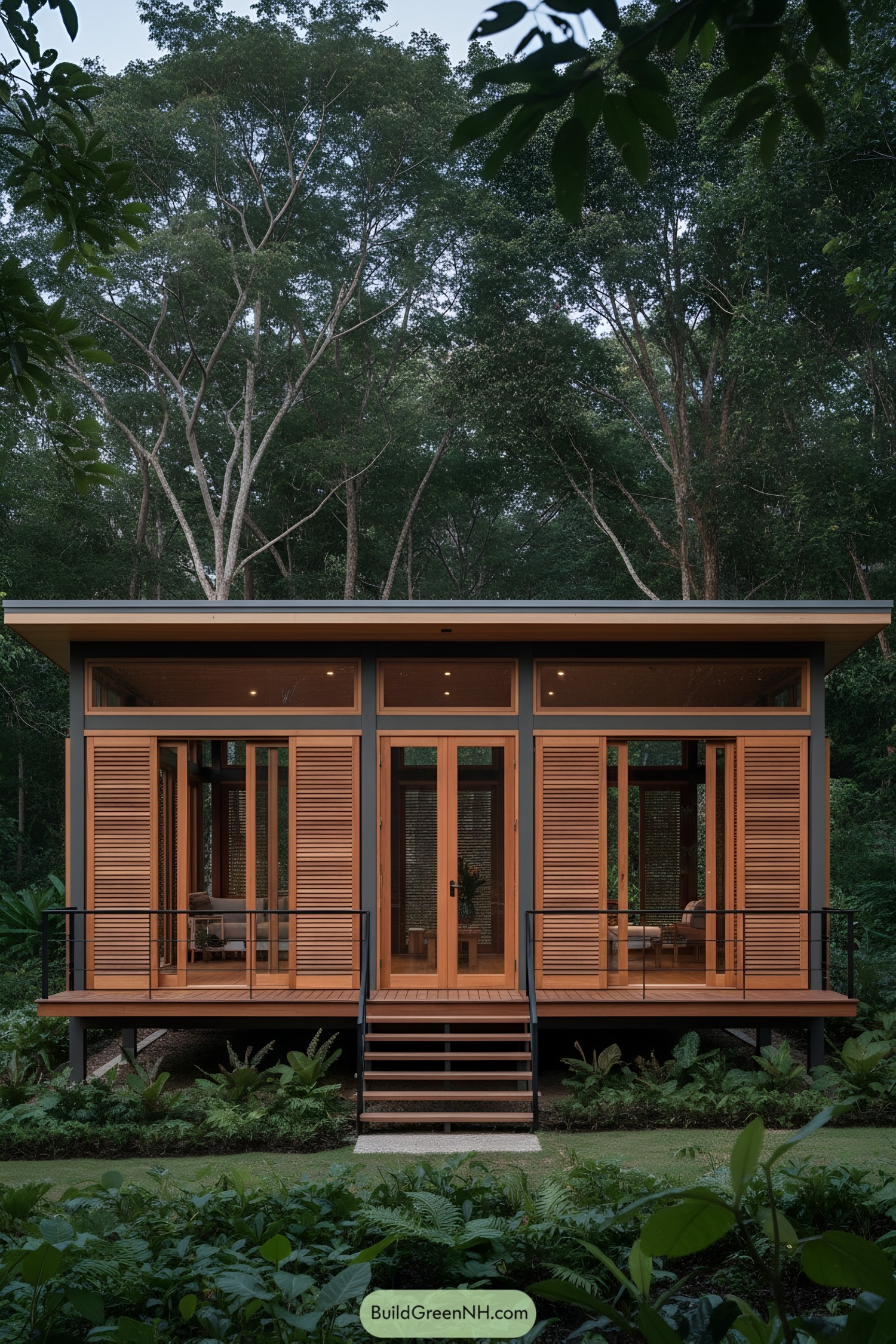
We shaped this compact retreat around airflow and shade, letting operable timber louvers modulate light like a camera iris. The raised deck and slim steel posts keep the footprint light on the land, while the clerestory band draws in soft sky glow all day.
Inside, the plan is one simple volume that opens front to back, so cross-breezes do the heavy lifting and AC stays mostly off (your wallet cheers). The warm cedar skin isn’t just handsome; it resists humidity, and the deep overhangs keep rain splash and glare at bay—little moves that add up to everyday comfort.
Shadow Gables Courtyard Retreat

Three charcoal-clad cabins shape a snug courtyard, stitched together by warm cedar decks that glow at dusk. The gables keep a classic silhouette while the matte metal siding shrugs off weather and blends into the pines.
We designed the cluster to break up mass, keep privacy, and funnel views to the square fire lounge—because stories sound better around flames. Tall, skinny windows pull in forest light without losing heat, and the stepping-stone paths add a playful rhythm underfoot.
Stone Hearth Terrace Dwelling

This design leans into the landscape, using stacked fieldstone, earth-toned plaster, and a low pergola that throws lovely sifted shade. We tucked circulation along a breezy passage so the fields pull your eye right through the house, like a quiet reveal.
Inspiration comes from rural masonry barns, only softened with crisp lines and a planted roof that keeps the interior cooler than your iced tea. Tall slot windows and deep overhangs trim glare, while the sheltered entry court makes arrivals feel calm, collected, and just a bit cinematic.
Terracotta Breeze Block Manor

This design riffs on local craft with a calm, terracotta palette and a rhythm of breeze-block screens that sip daylight while keeping interiors cool. A stone plinth grounds the massing and the deep front veranda stretches like a shady wink to lazy afternoons.
We shaped the stacked volumes for cross-ventilation, capping them with pitched clay roofs and a planted tower terrace that tucks in rainwater gear. Slender wood-framed openings, long eaves, and that perforated brickwork do the heavy lifting—privacy, shade, and airflow—so the home breathes even when the weather misbehaves.
Sun-Baked Stone Terrace House
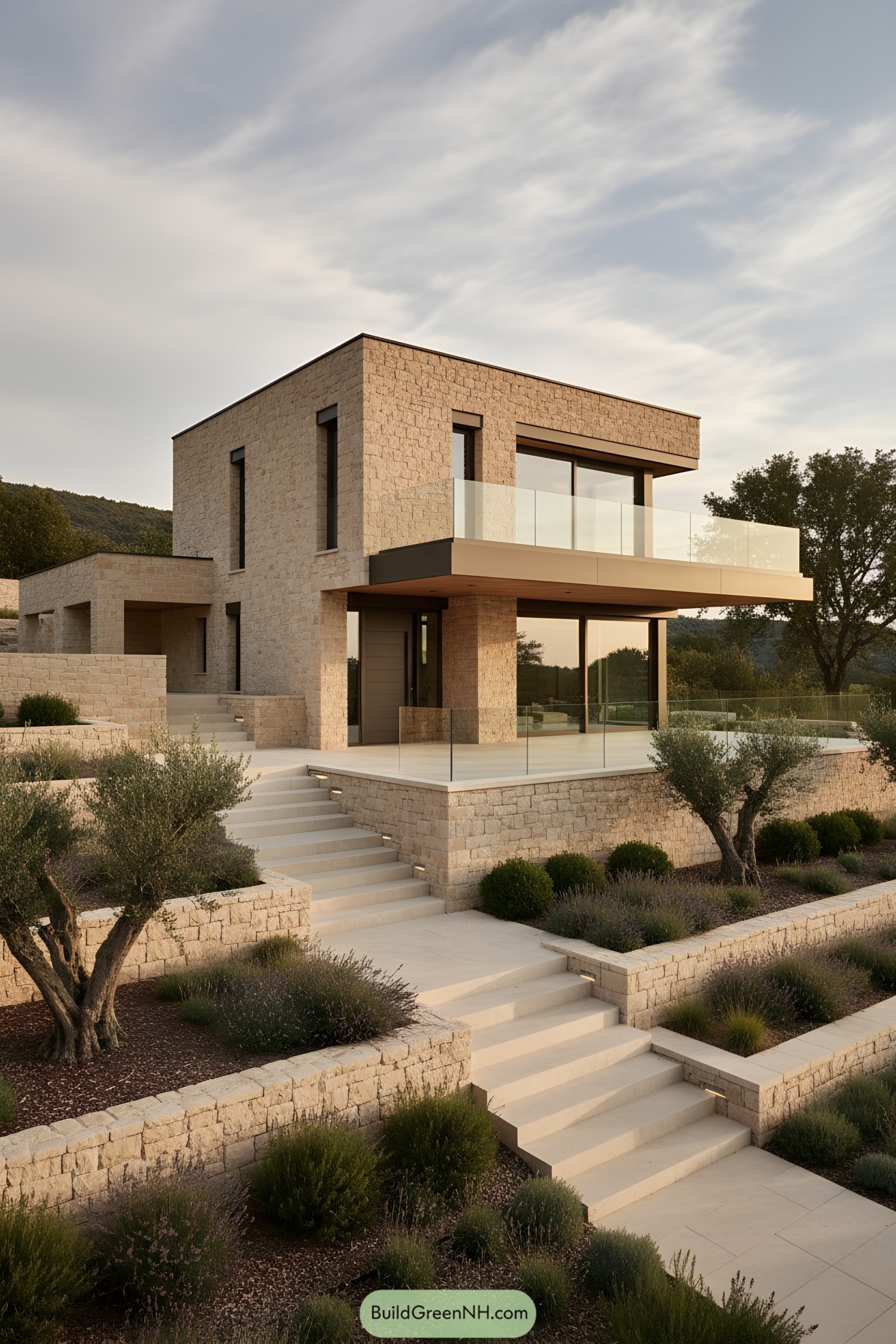
Clad in warm limestone, the home stacks clean cubic forms over sunlit terraces, with broad glass railings catching the horizon like a quiet frame. We chased a Mediterranean village vibe—think vineyard walls and evening breezes—then pared it down to crisp lines so it feels timeless, not fussy.
Deep overhangs shade the glazing while the balcony floats like a slim canopy, keeping interiors cool without overworking the AC. Terraced planters double as retaining walls, slowing runoff and guiding you uphill with soft lavender and olive—because sustainability can smell amazing, too.
Heather-Topped Stone Lantern Cottage
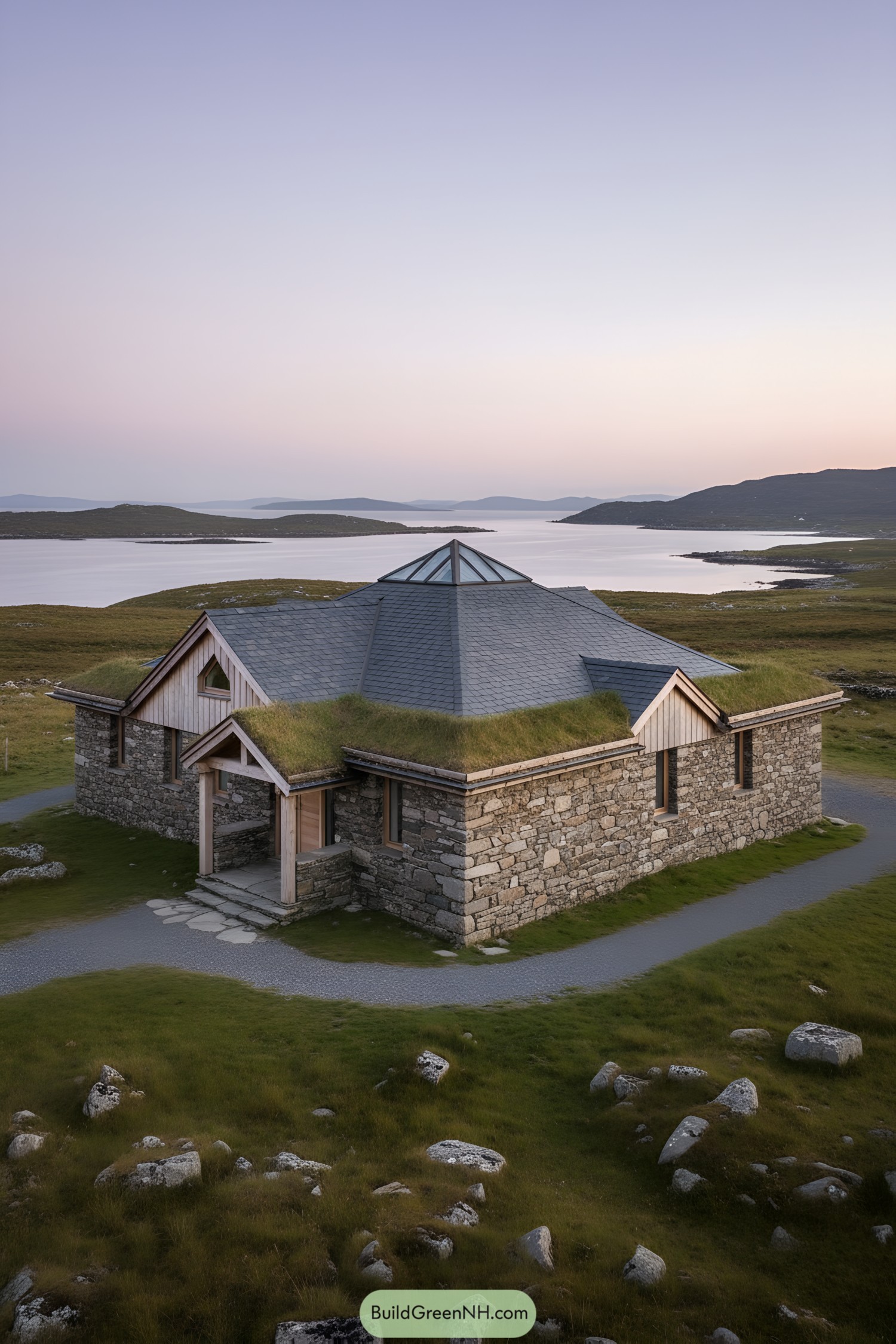
Rooted in rugged fieldstone and capped with a living roof, this cottage leans into the hillside and borrows its colors straight from the moor. The pyramidal slate roof culminates in a glass lantern, quietly flooding the heart of the plan with soft northern light.
We riffed on old crofter houses—low, stout, and weather-wise—then added high-performance glazing and deep timber porches to break the wind. The sod roof buffers temperature and hushes the rain, while thick masonry walls store heat, so it feels cozy without trying too hard.
Bamboo Breeze Courtyard Hideaway
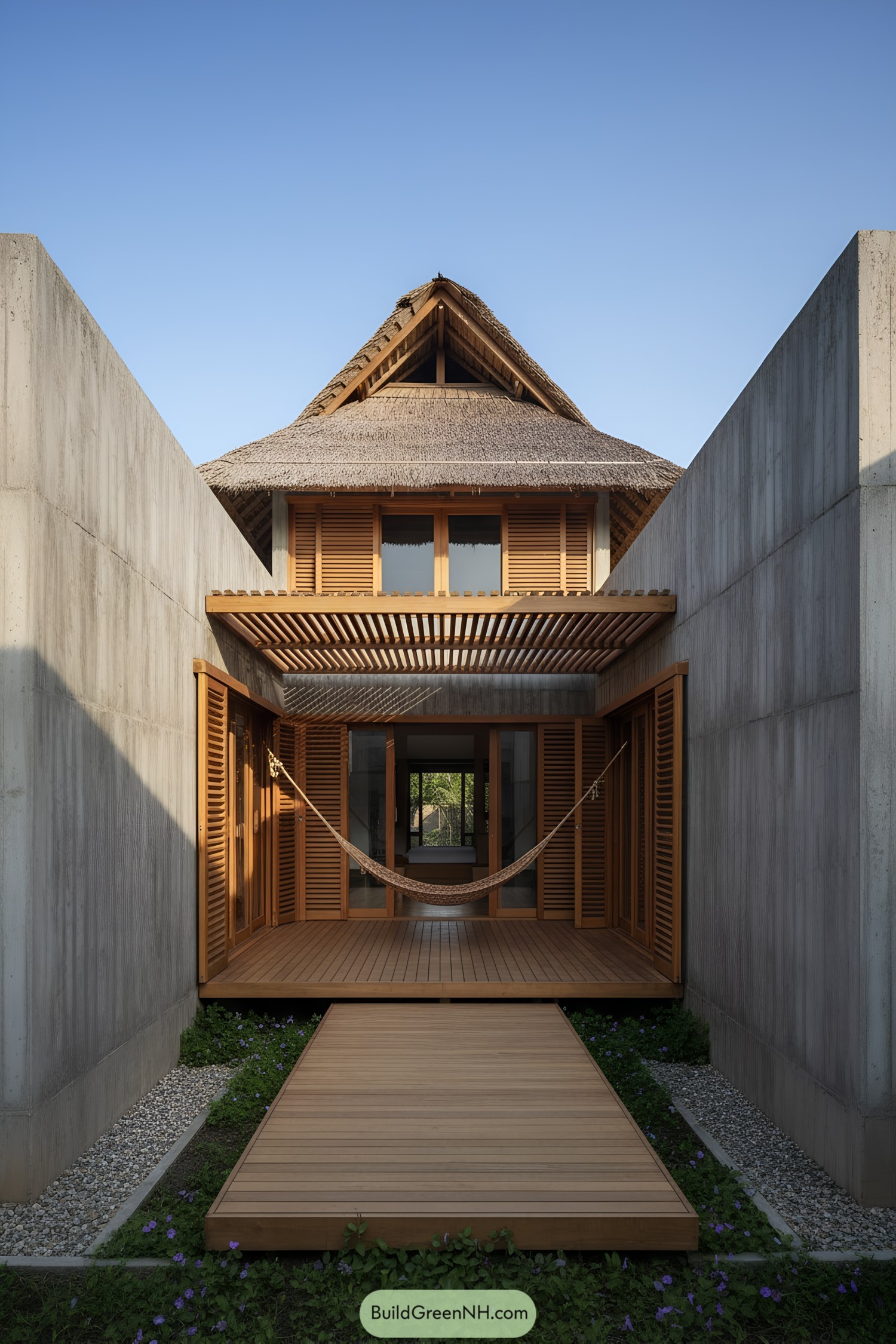
This breezy hideaway borrows from island courtyards and honest farm sheds, then stitches them together with warm timber and a thatched peak. Slatted shutters sip the wind, while the hammock zone under a timber pergola makes shade do the heavy lifting.
We detailed the deck to float above a green ribbon so rain drains, feet stay dry, and the courtyard reads like a calm stage. Concrete flanks temper heat and frame the wood, and that generous roof overhang keeps sun polite and monsoon rain out of trouble.
Timber Screen Monsoon Shelter
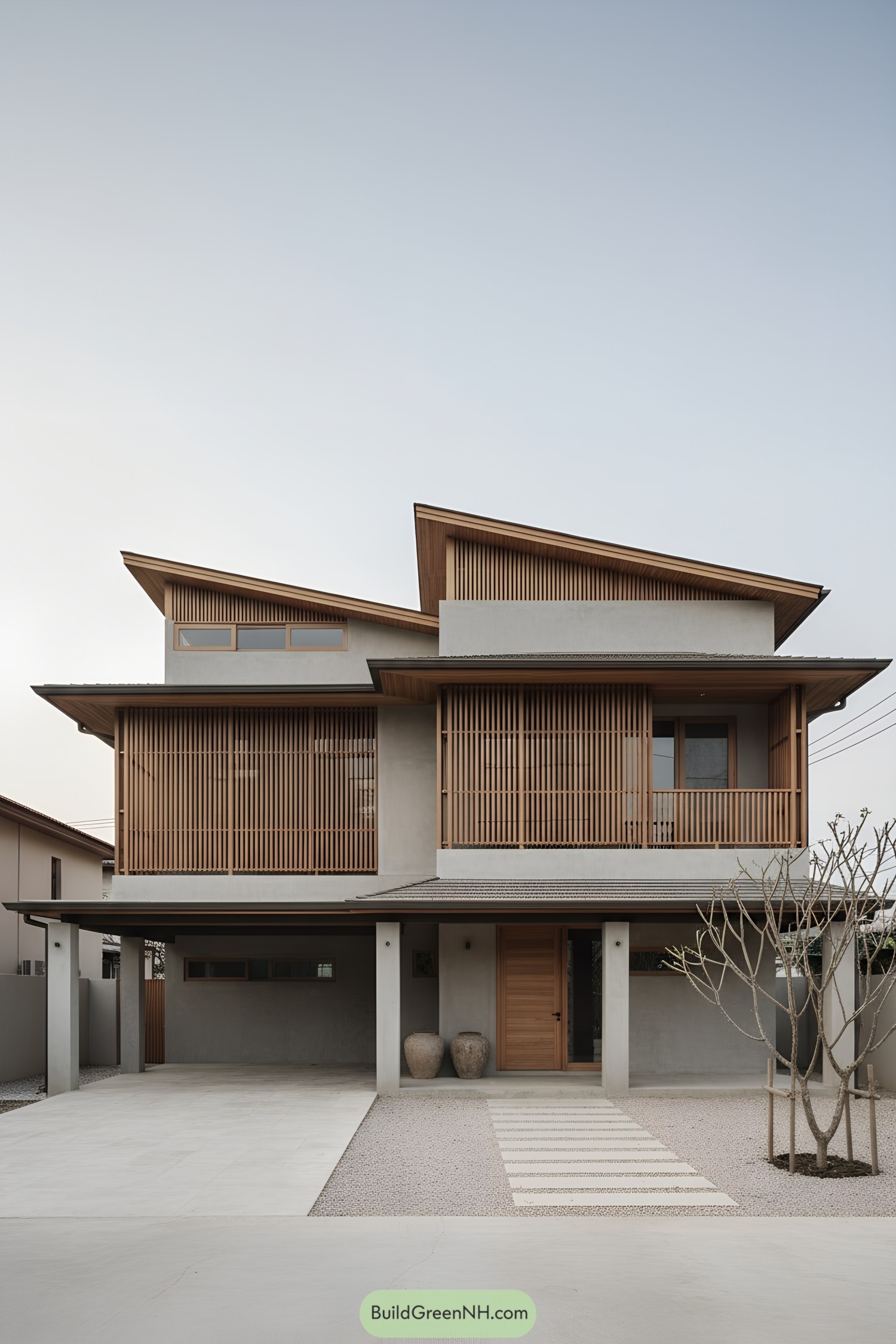
Horizontal cedar screens wrap the upper levels, tempering sun and privacy while letting monsoon breezes slide through like they own the place. Staggered roof planes with deep eaves nod to regional temples, shedding rain fast and framing soft shade along the veranda.
We kept the palette quiet—lime plaster, warm timber, and pebble courts—so the textures do the talking and the maintenance stays sane. A breezeway carport, rain chain drains, and operable screen panels make the daily rituals effortless, proving that comfort and climate sense can look wonderfully calm.
Pin this for later:
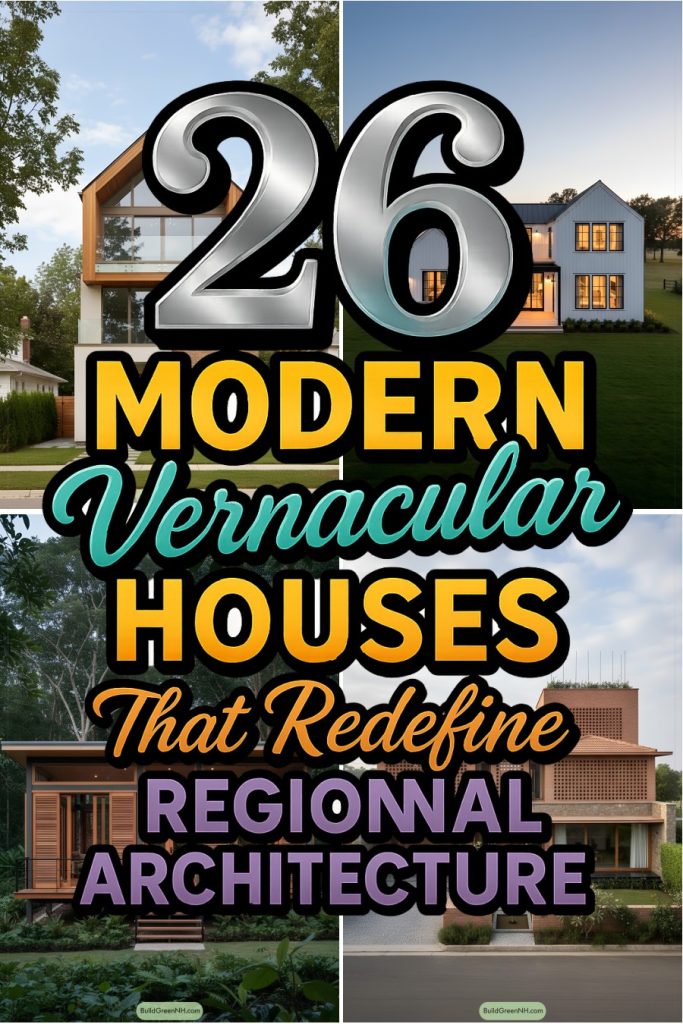
Table of Contents


