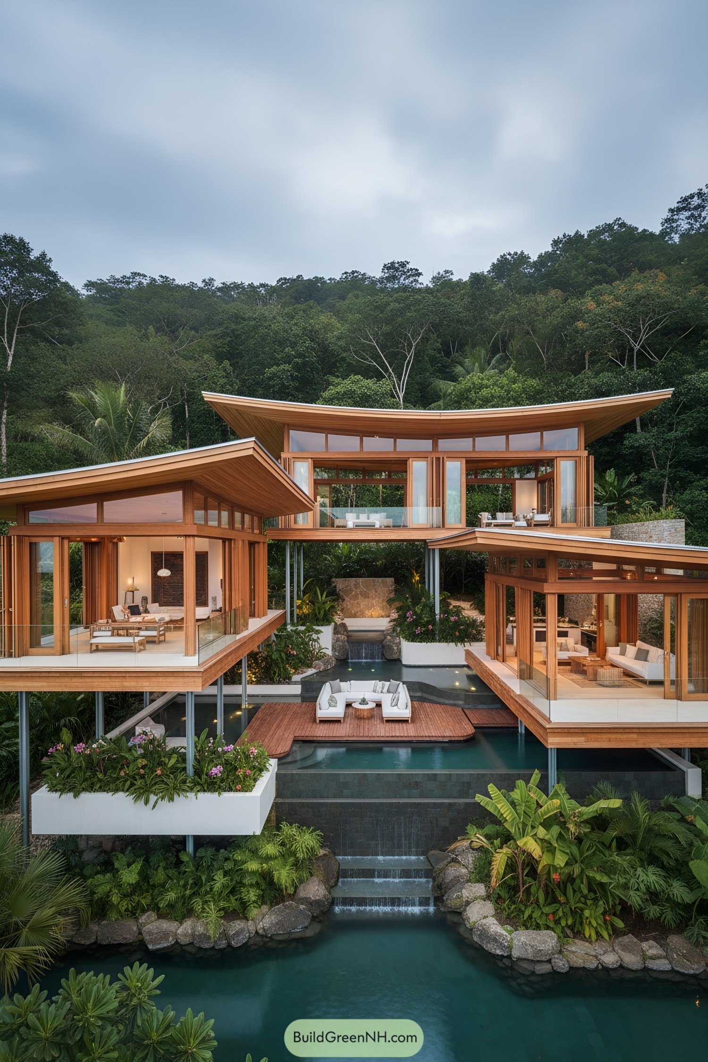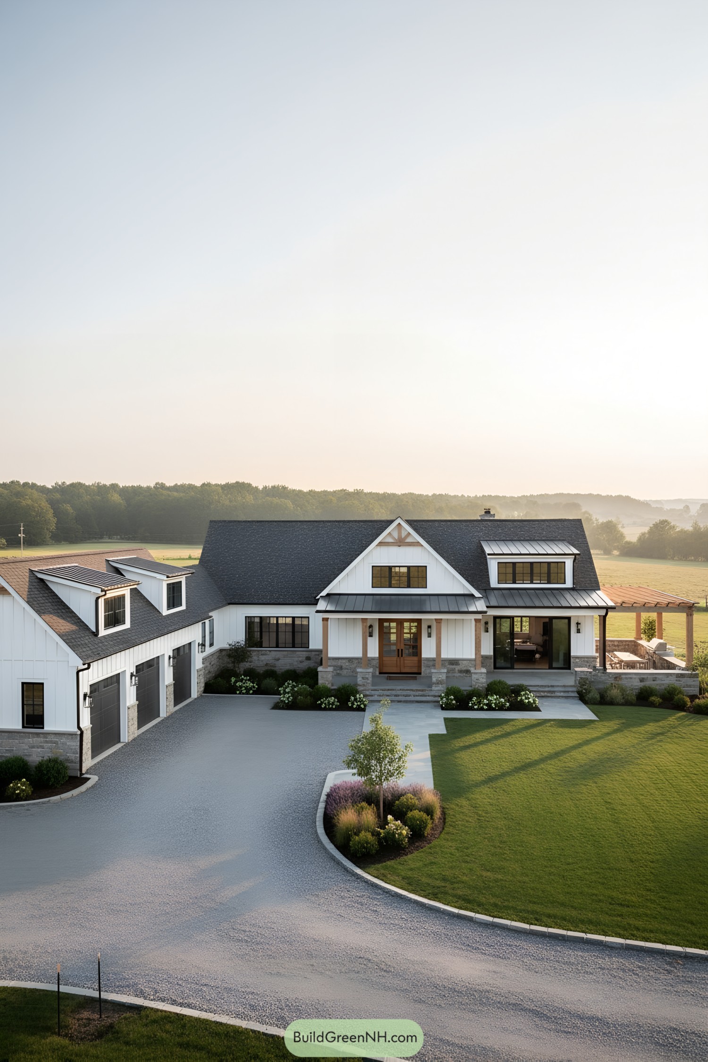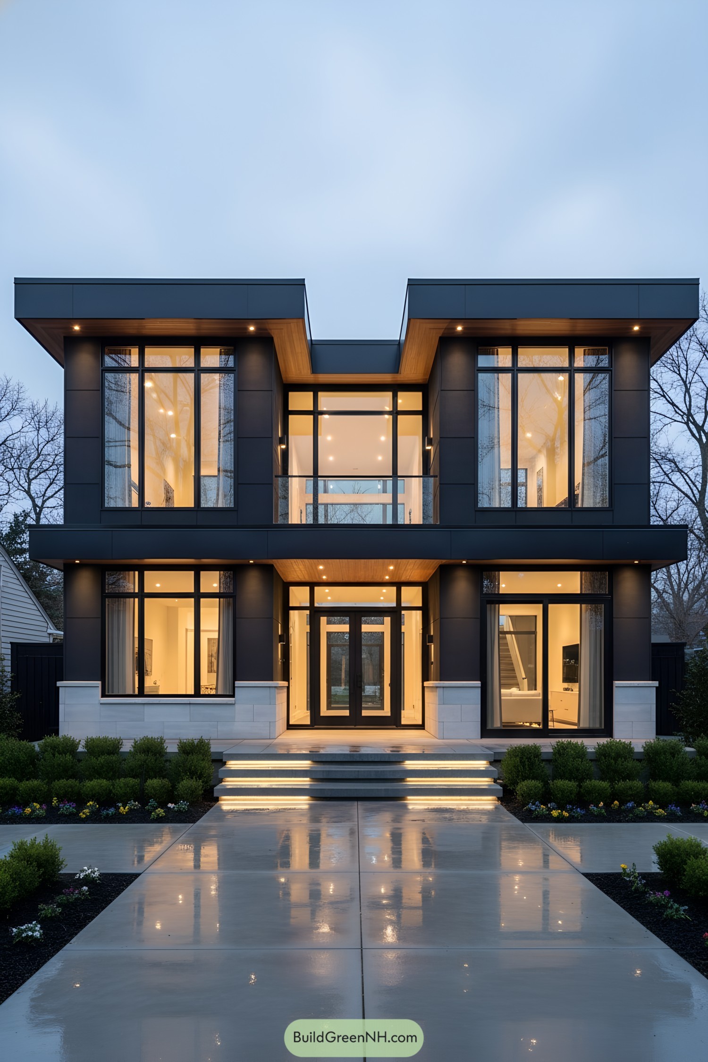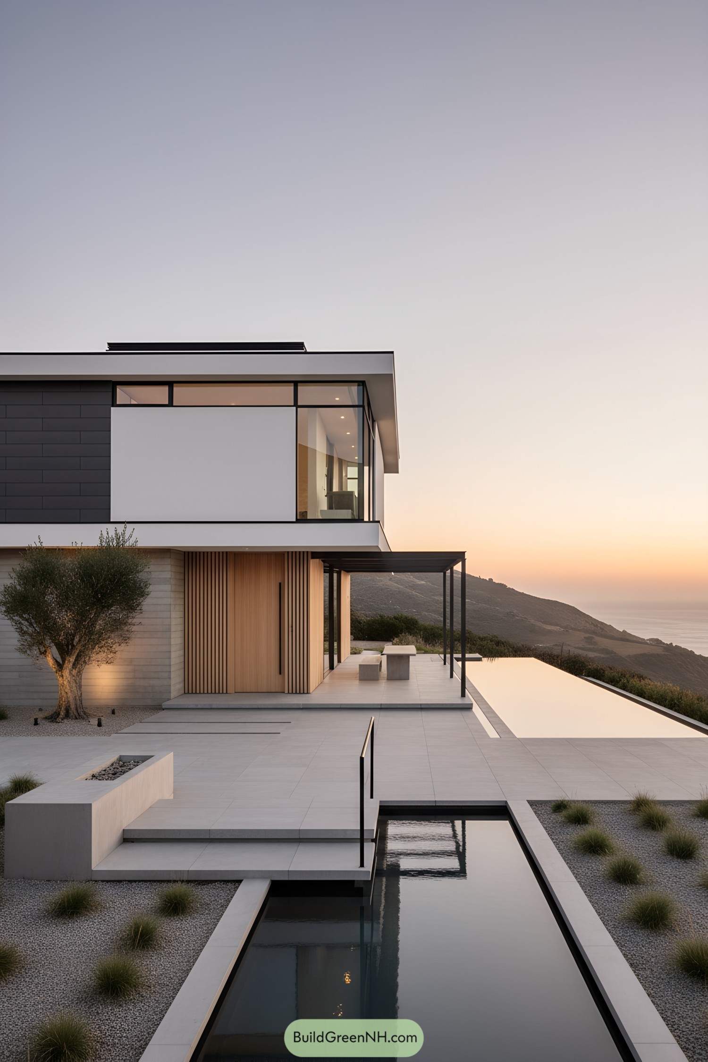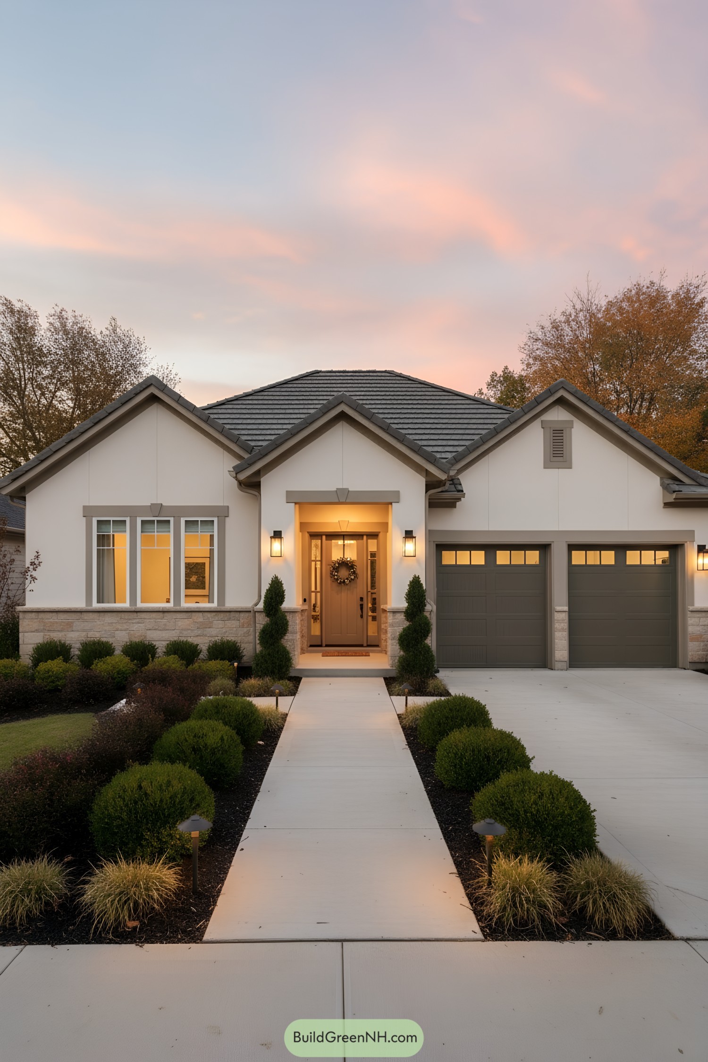Last updated on · ⓘ How we make our designs
Check out country dream houses that that blend rustic charm, natural materials, and peaceful landscapes into the perfect countryside escape.
These homes are our love letters to the countryside. Porches that actually get used, gables that smile a little, stone and timber doing the work.
Inspired by barns, Shaker restraint, Lowcountry lifts, and a dash of French romance, then layered in metal roofs, cedar, limestone, and glass. Beautiful.
As you skim, watch how deep overhangs, verandahs, and skylights work the light and shade, and how dormers quietly pour daylight into rooms. Notice the small detail like layered gables, timber bands, and stone plinths. They keep big homes feeling welcoming, not hulking.
Pools tucked against patios, balconies that hover like treehouse perches, and courtyards that make weekends suspiciously longer. That’s the countryside bliss.
Fair warning: you might start measuring for rocking chairs.
Porch-Lined Modern Farmhouse
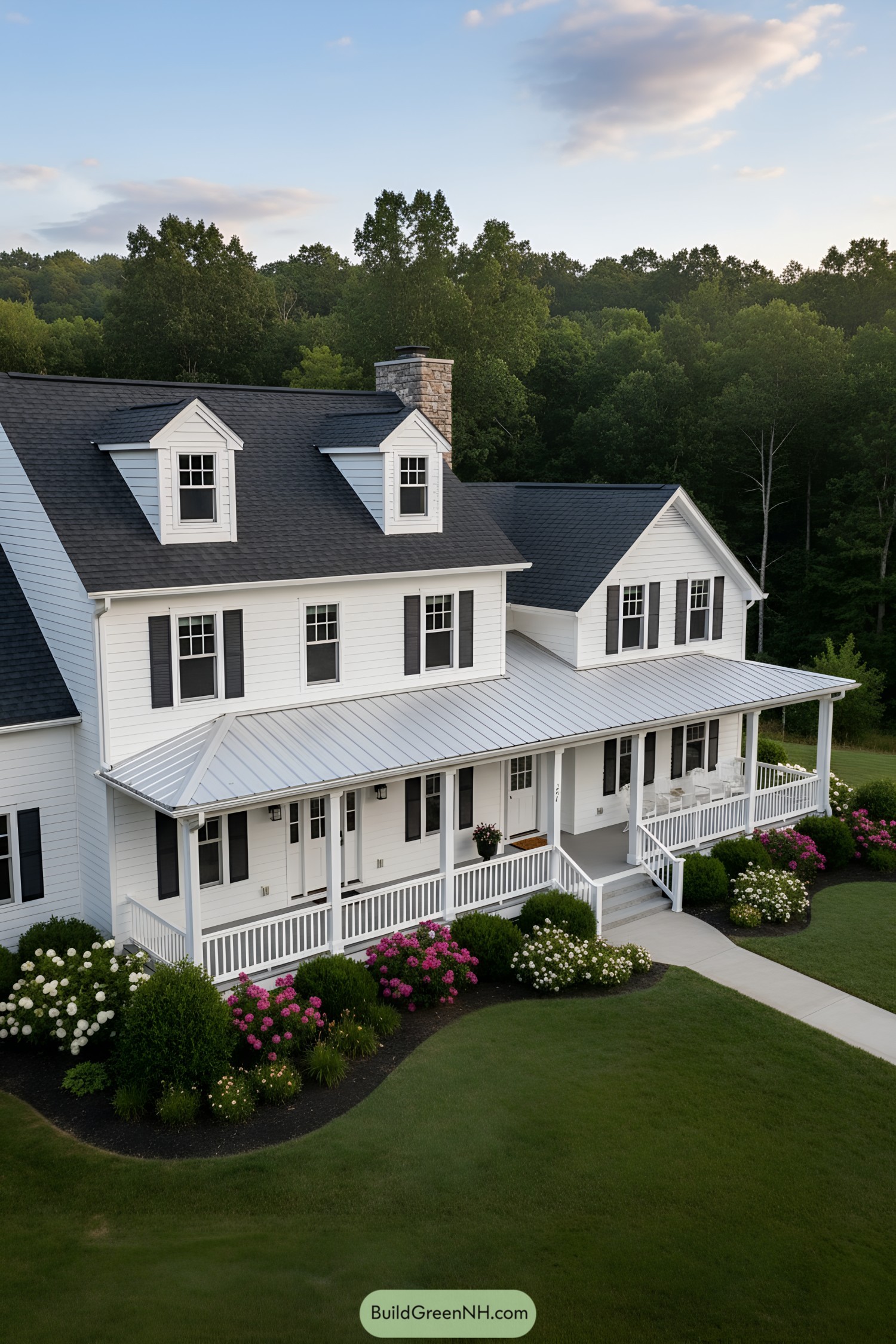
We designed this porch-lined farmhouse to feel like a deep breath—crisp white siding, charcoal roof, and a metal porch canopy that glints at golden hour. Dormers pull light into the upper rooms, while the stone chimney grounds the whole form with a quiet, country confidence.
A full-length verandah wraps the main facade, giving shade, easy outdoor living, and a friendly front-door moment that never tries too hard. Black shutters punctuate the rhythm of tall windows, and the layered gables break up the massing so the home looks welcoming, not hulking.
Timber-Banded Country Retreat
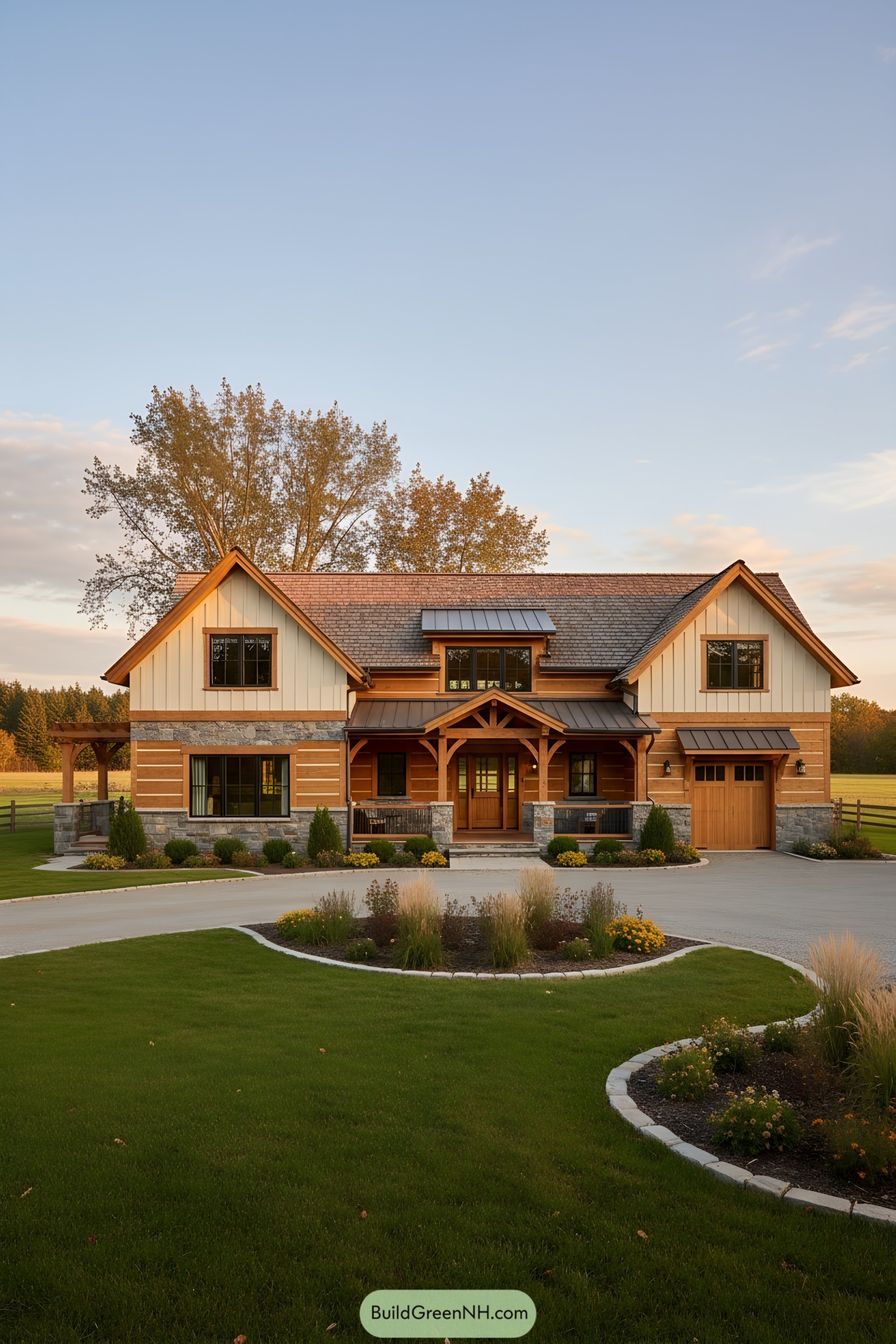
Our studio shaped this retreat with layered materials—board-and-batten gables, stacked stone plinths, and horizontal timber bands that feel like a friendly hug around the facade. The deep front porch, tucked under a sturdy truss, invites slow mornings and keeps the weather from bossing the entry around.
We borrowed cues from classic barns—metal shed dormers, honest joinery, and a welcoming carriage-style garage—then softened them with warm cedar and glass. Those durable choices aren’t just pretty; they manage sun, shed snow, and age gracefully, so the house keeps its good looks without trying too hard.
Stone-Gabled Meadow Haven
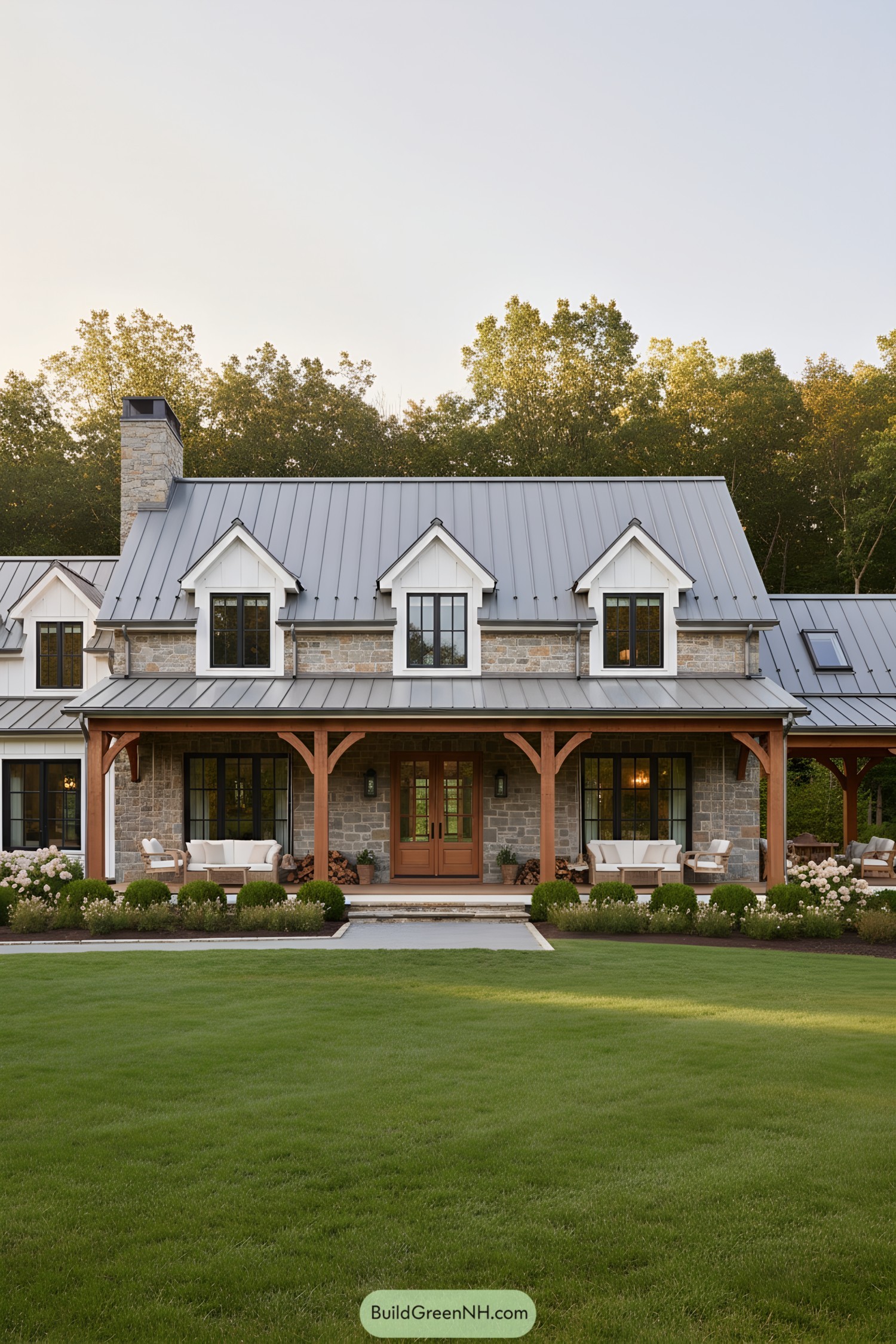
Weathered stone walls meet crisp dormers and a standing-seam metal roof, giving the farmhouse a sturdy, quietly handsome stance. We framed the deep porch with warm timber posts so the seating nooks feel like little outdoor rooms—perfect for long talks and slightly longer lemonades.
Inside-out living drove the plan, so those tall black-framed windows pull in morning light and garden views like a magnet. The metal roof and generous overhangs aren’t just good looks; they shrug off storms, protect the porch, and keep this place feeling cool and collected all summer.
Ridgeview Timberstone Homestead
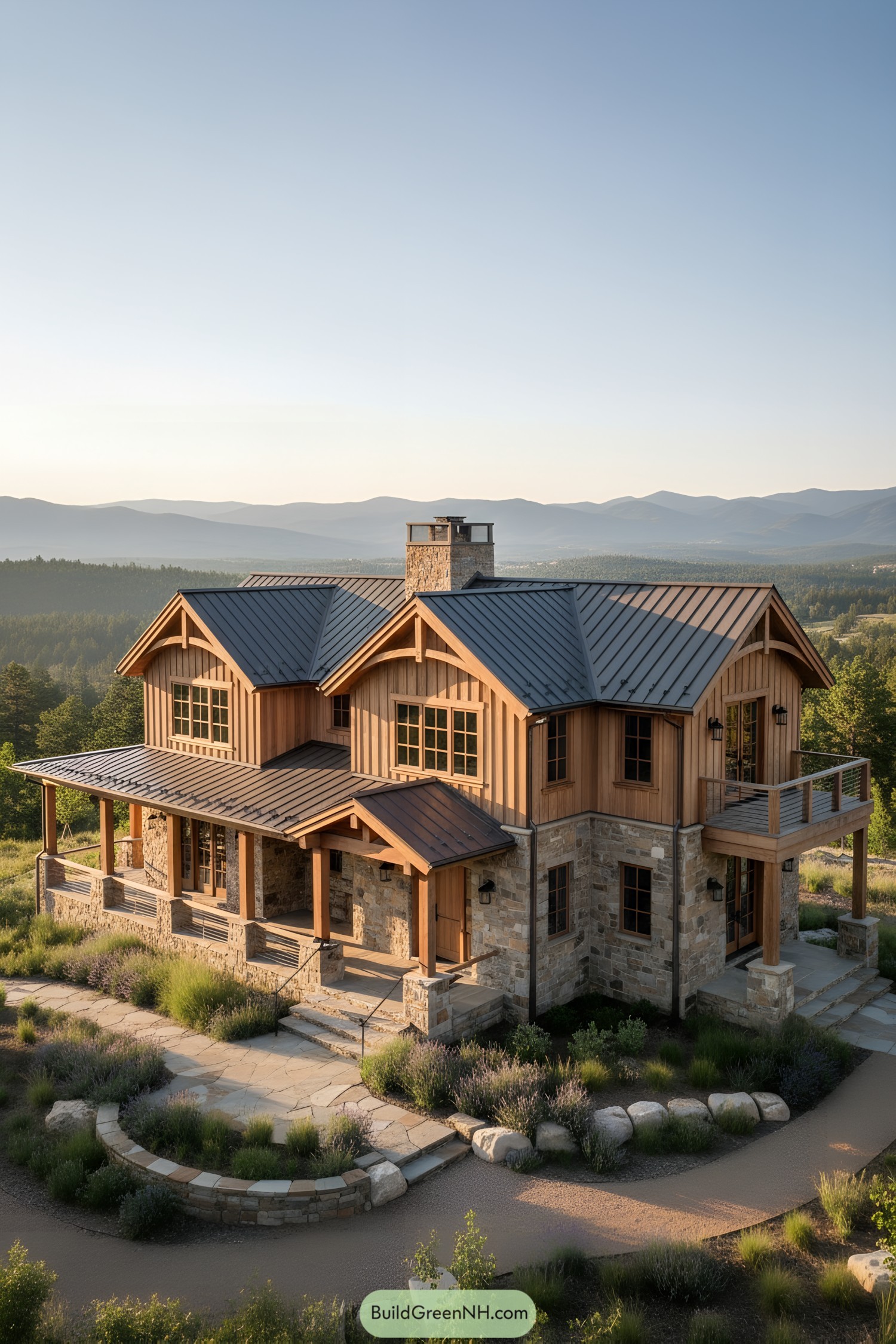
Framed in warm cedar and rugged fieldstone, this homestead leans into the landscape like it was born there. A standing-seam metal roof and deep eaves shrug off weather, while the wraparound porch invites slow evenings and quicker refills.
We drew from alpine barns and Shaker restraint, pairing board-and-batten siding with arched gables and a masonry chimney that anchors the massing. Generous windows scoop in valley light, and the cantilevered balcony and stone paths extend living outdoors—because views like these shouldn’t be left on read.
Blackboard Barn With Skywindows
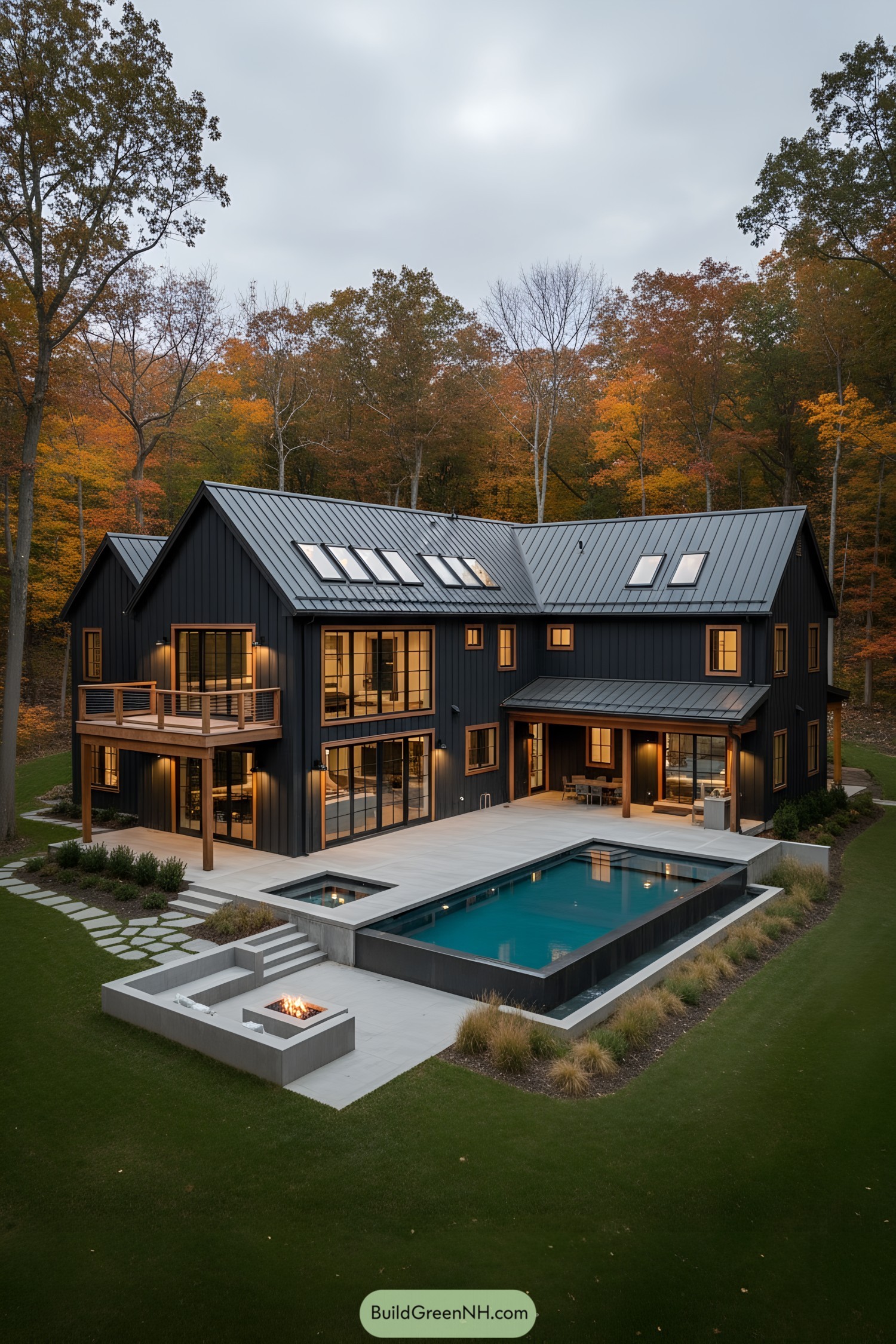
Our team reimagined the barn silhouette with charcoal metal siding, warm cedar accents, and a dramatic roof peppered with skylights that sip daylight like good coffee. Big-grid windows fold open to a terrace that floats around a mirror-still pool and a tucked-in spa, so the whole place feels like countryside meets resort.
Inside-out flow drove every move—covered porch for rainy chats, a cantilevered balcony for leaf-peeping, and broad sliders that erase the boundary to the yard. The crisp lines stay honest and unfussy, while durable materials—standing-seam metal, concrete plinths, and steel-framed glass—are there to work hard and age gracefully.
Gable Glow Fieldhouse
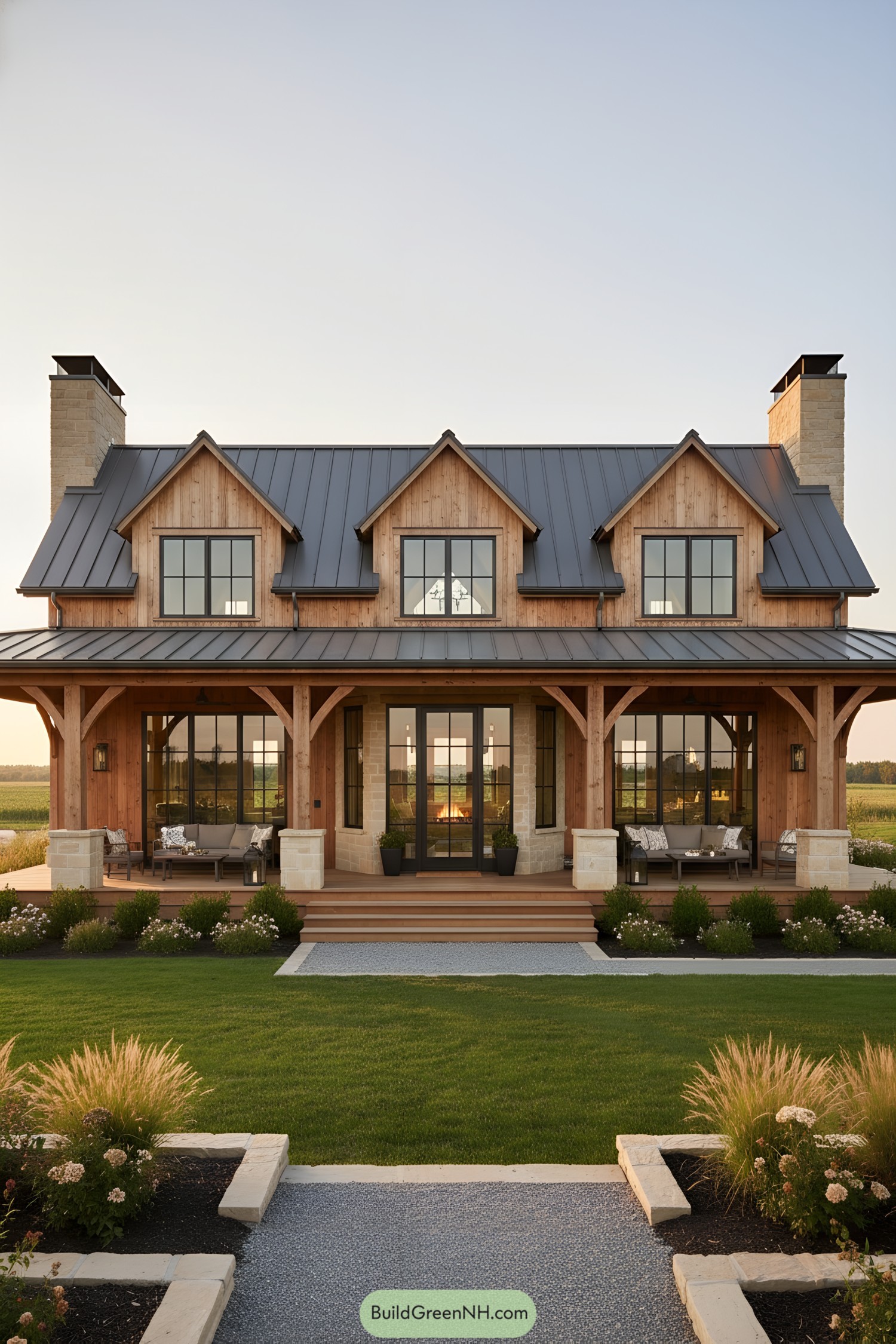
Weathered cedar, steel, and stone play nicely here, giving the gabled silhouette a calm, country confidence. We shaped deep overhangs and a wraparound porch to shade the glassy facade, so sunsets feel close but glare stays politely outside.
Inside-out living drove the plan; twin seating bays flank a centered entry, framing views and weekend naps. Black-trim windows and a standing-seam roof tighten the look, while chunky limestone piers ground the posts—little anchors that make the whole thing feel sturdy, not stodgy.
Fieldstone Peaks Country Oasis
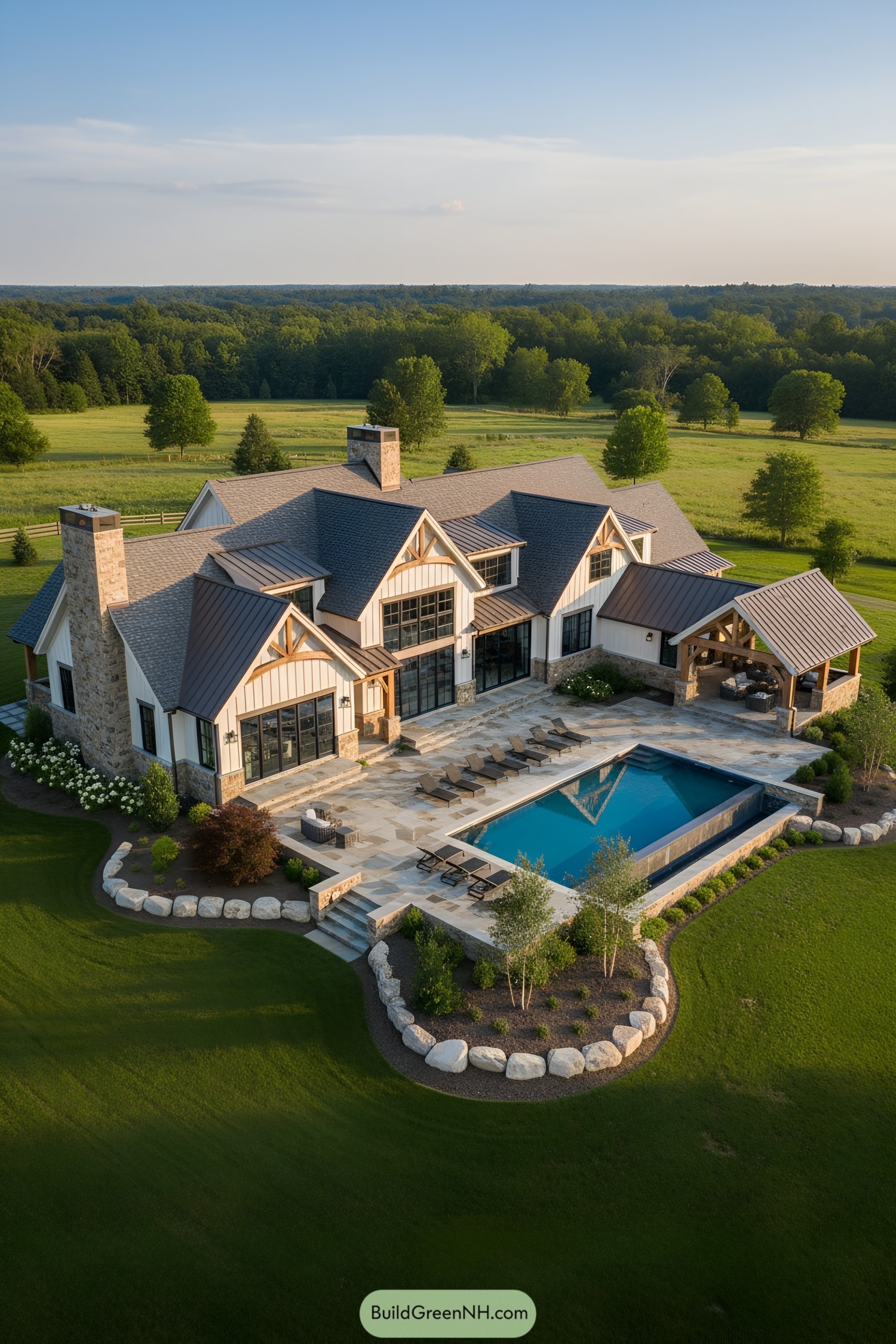
Timber trusses, creamy board-and-batten, and fieldstone chimneys give this retreat a grounded, cozy stance against the open pasture. A broad patio frames an in-line lap pool, because sometimes the best view deserves a mirrored encore.
We drew from classic barns and Scandinavian restraint—clean gables, metal shed roofs, and big black-framed windows that gulp daylight. The sheltered grill pavilion and sun-drenched terrace balance all-season living, while durable materials keep it handsome without fussy upkeep (your future self will send thank-you notes).
Heirloom Lodge With Spa Courtyard
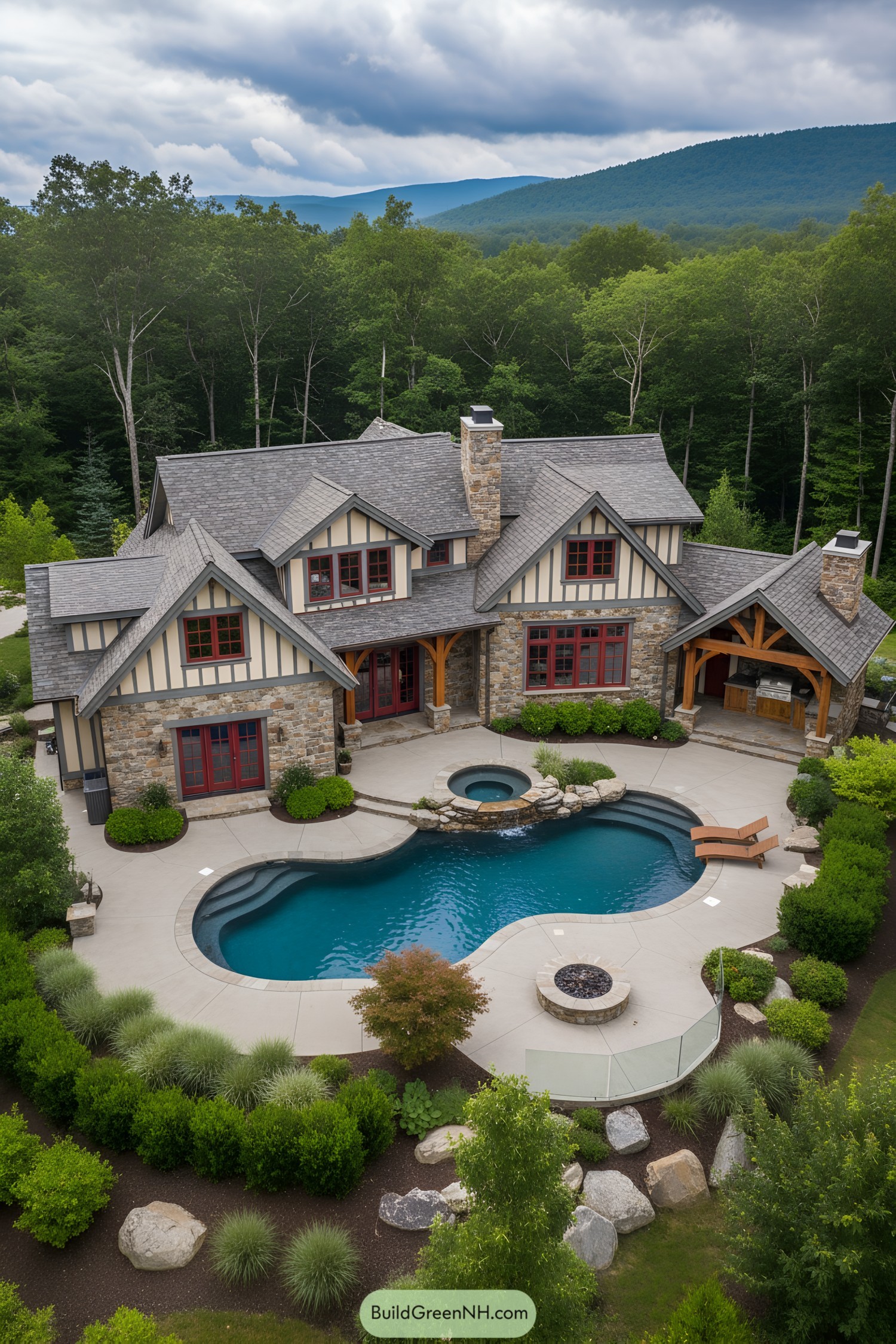
This lodge leans into classic mountain craft—thick fieldstone walls, half-timber gables, and a storybook roofline stitched together with warm cedar posts. We chased a timeless, heirloom feel, then snuck in modern ease with broad red-trim windows that drink up forest light.
Out back, the courtyard becomes a little resort: a freeform pool curling around a boulder-edged spa, fire pit at the ready for marshmallow diplomacy. Covered grilling pavilion, gentle terracing, and native plant beds keep the scene relaxed and low-maintenance, because beauty should never be high-strung.
Cupola Crest Farmstead Cottage
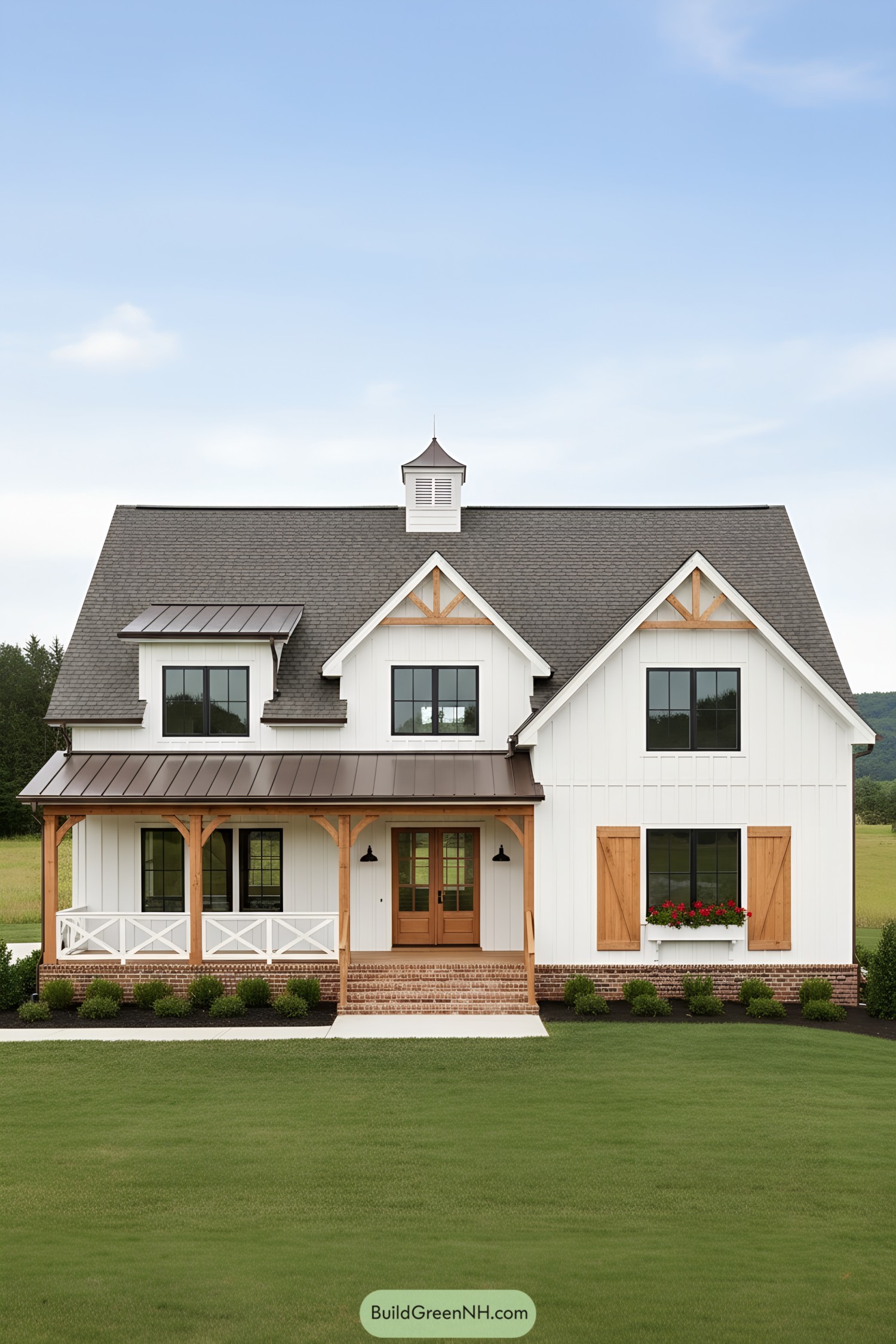
This one leans into fresh, simple lines—crisp white siding, warm timber brackets, and a metal-sheathed porch that wraps you in shade. Black-pane windows punch up the contrast, while that jaunty cupola nods to classic barns without going full hay bale.
We played with symmetry and soft gables to keep the massing friendly, then grounded it all on a tidy brick skirt for texture and durability. Cedar shutters and a flower box add a wink of color and charm, because a little joy at the windows goes a long way.
Vine-Clad Manor With Courtyard Pool
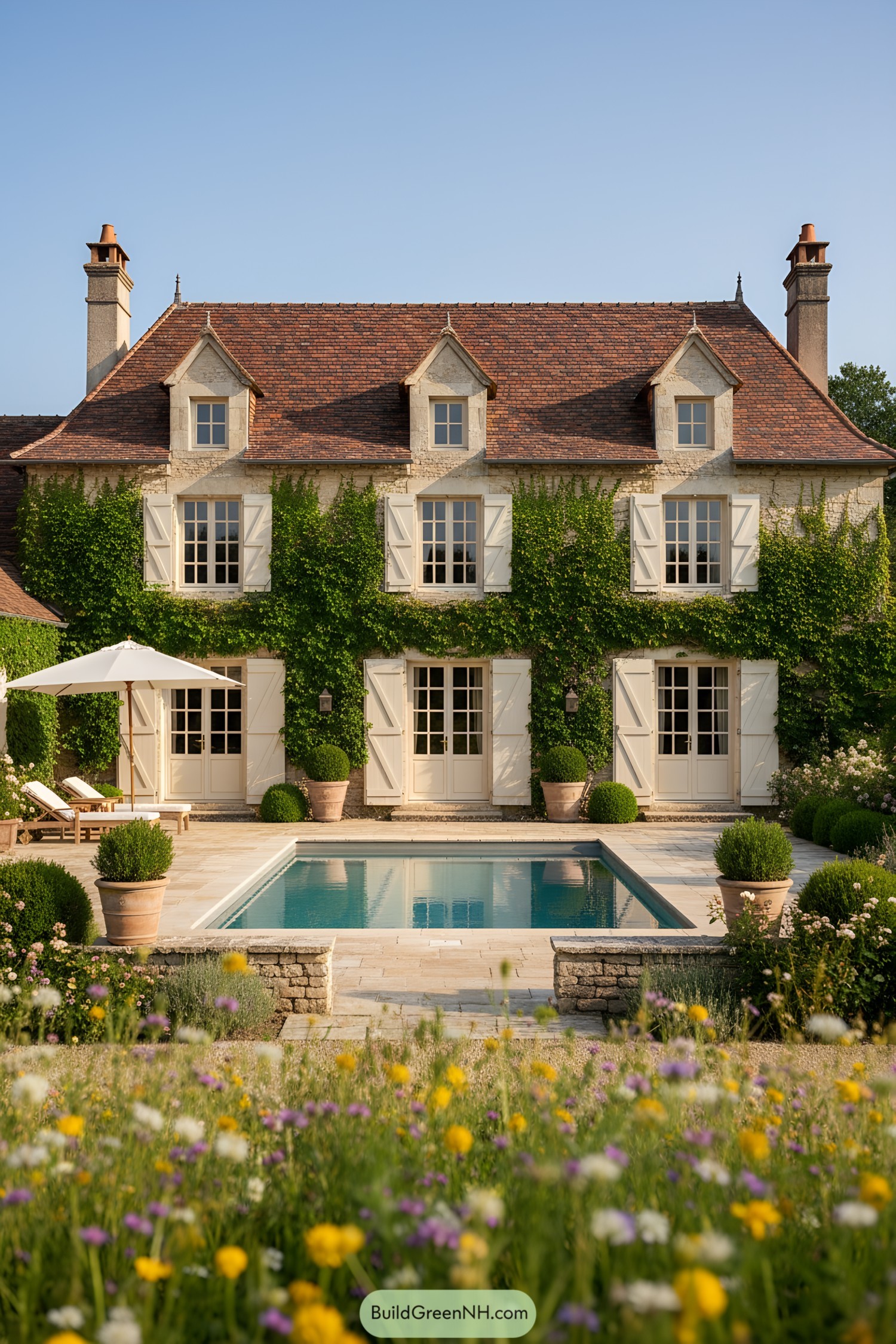
This country manor leans into timeless romance with limestone walls, creamy shutters, and a roof of weathered clay tiles that feel borrowed from a sunlit French lane. We wrapped the façade in climbing vines to soften the symmetry and let the house age gracefully, like a good story that keeps getting told.
Three petite dormers punch light into the attic, while tall French doors open to a pale stone terrace that makes the pool feel like a mirror laid on the ground. Potted boxwoods, lantern sconces, and crisp shutter lines keep the composition tidy, because calm geometry lets the gardens and water do the talking.
Timber Arc Vista Lodge
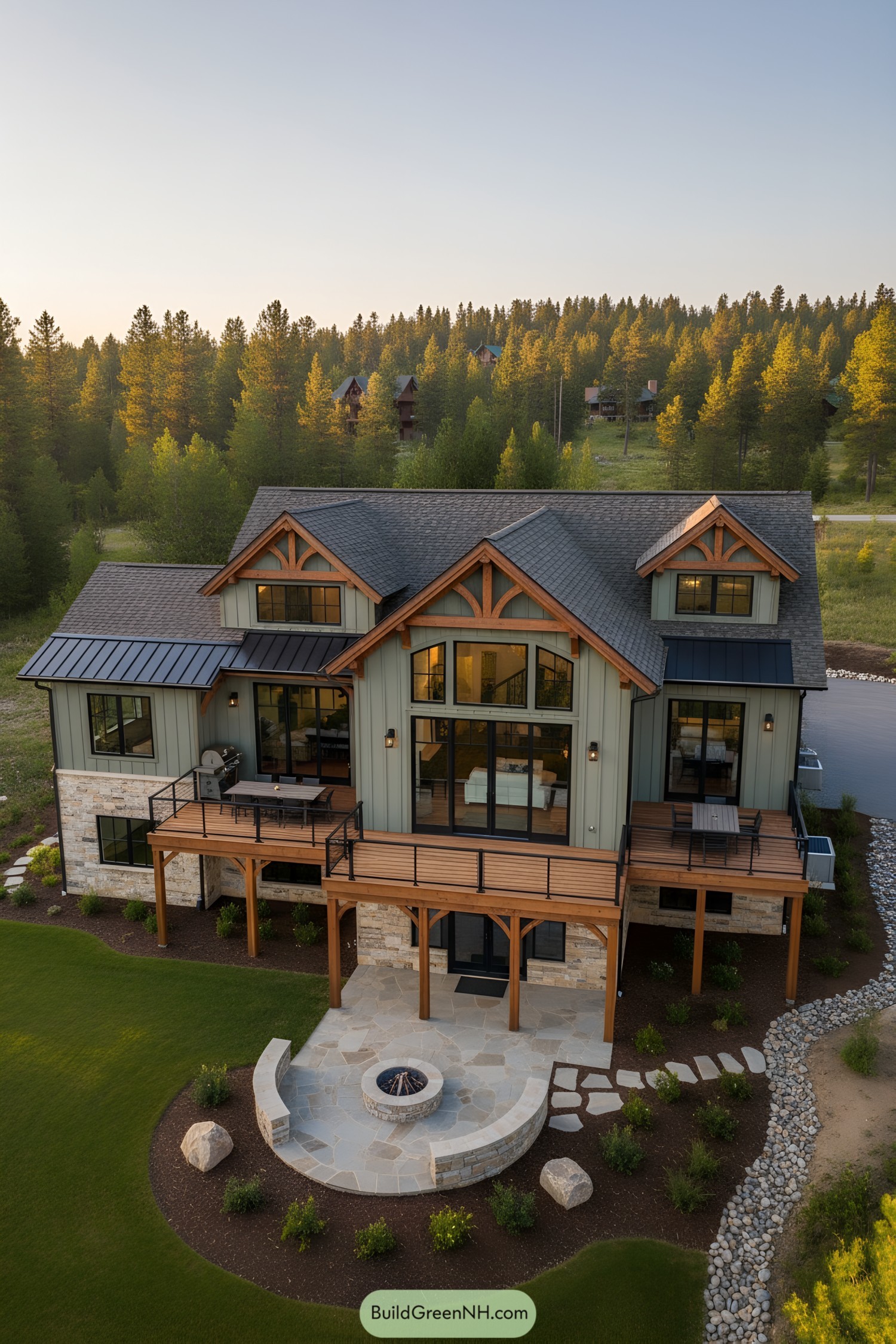
This design leans into warm timber arcs and sage board-and-batten siding, set over a grounded base of ledge stone. Large gables frame generous glazing, pulling the meadow light straight through the double-height great room—because nobody ever complained about too much sunrise.
We paired steel accents and cable railings with cedar to balance ruggedness and refinement, a little like boots with a blazer. Broad decks expand everyday living, while the curved patio and central fire pit nudge gatherings outdoors and make chilly evenings feel like an excuse, not a hurdle.
Lanternstone Wraparound Lodge
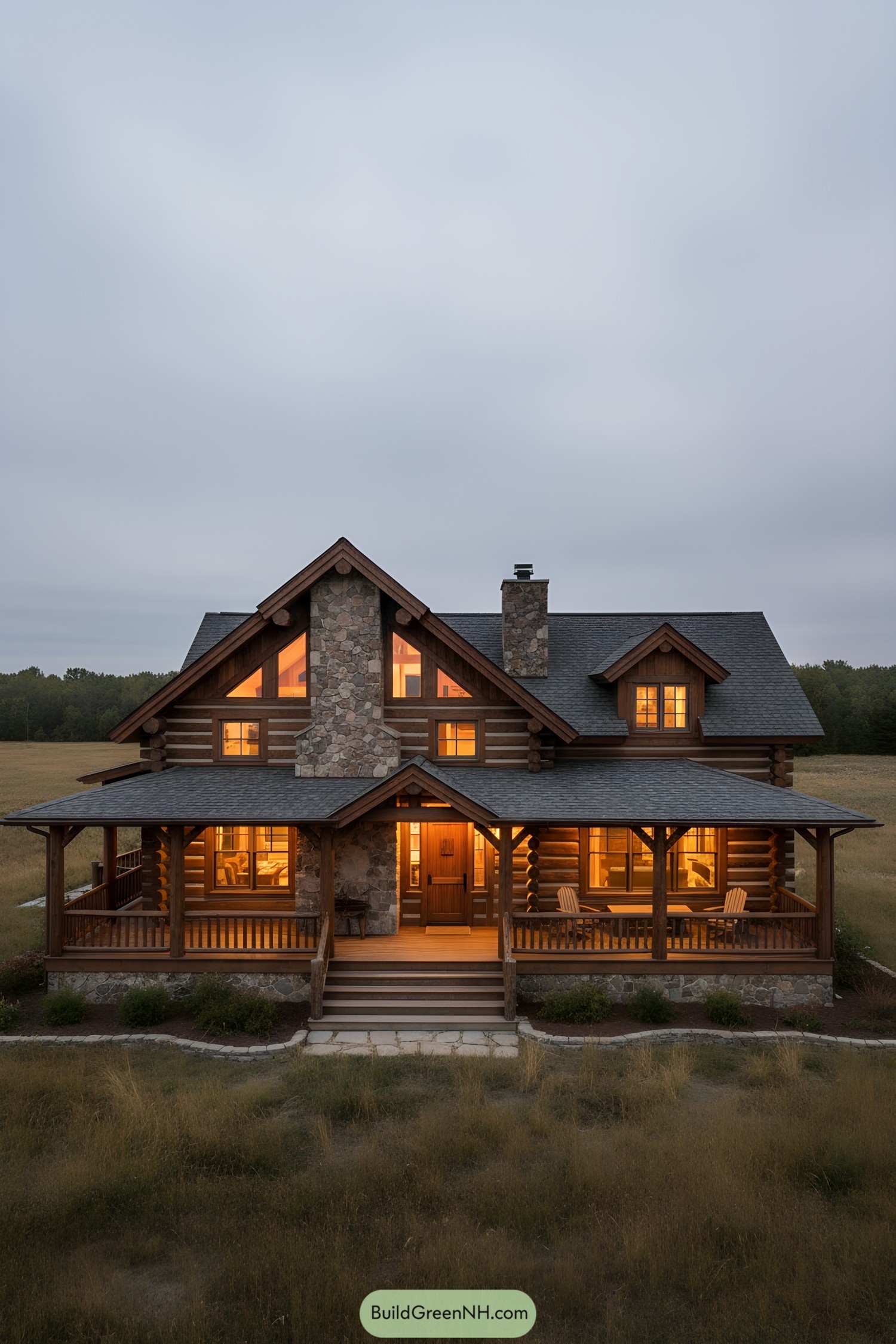
This country lodge leans into chunky round logs, a wraparound porch, and a tall fieldstone chimney that anchors the gables. We chased a campfire vibe on purpose—glowing windows, timber trusses, and wide steps that make you pause before you land inside.
Details pull double-duty: the stone masses add thermal stability while the deep eaves cut glare and keep summer rain off the porch chairs. Exposed log tails and dormers break up the roofline, guiding daylight into the loft and framing those meadow views that honestly steal the show.
Twilight Ironclad Farmhouse Retreat
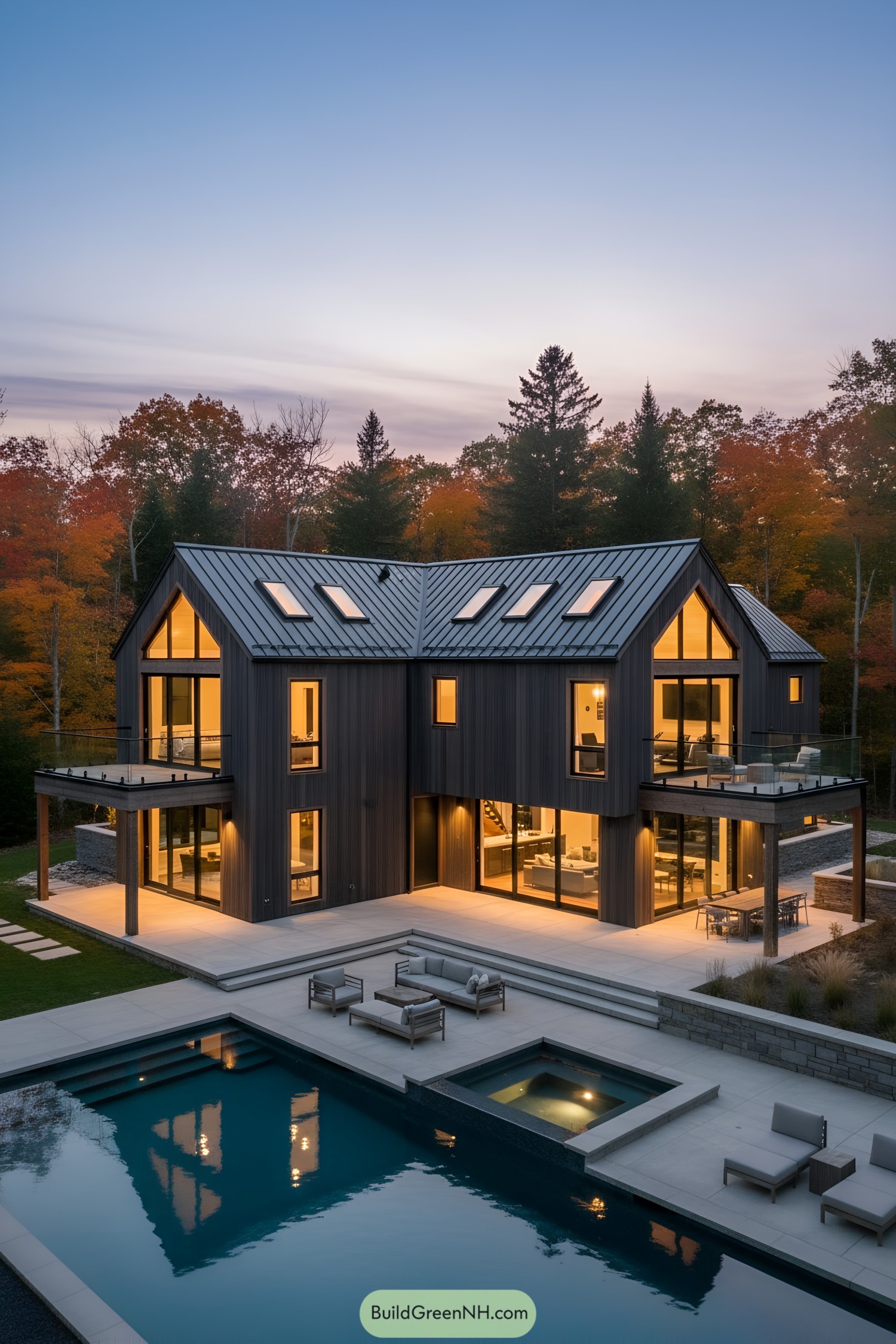
This one leans into a contemporary barn silhouette—twin gables, standing-seam metal roof, and crisp blackened wood cladding. We borrowed the warmth of traditional farmsteads, then stretched the openings for tall glass walls that pull in sky, forest, and every last sunset.
Cantilevered decks hover over the patio like treehouse perches, giving private outdoor rooms without stealing yard space—handy and a little fun. Skylights stitch daylight through the long roof, while the broad terrace steps shape a social core around the pool for lazy Saturdays and late-night stargazing.
Sunset Portico Country Manor
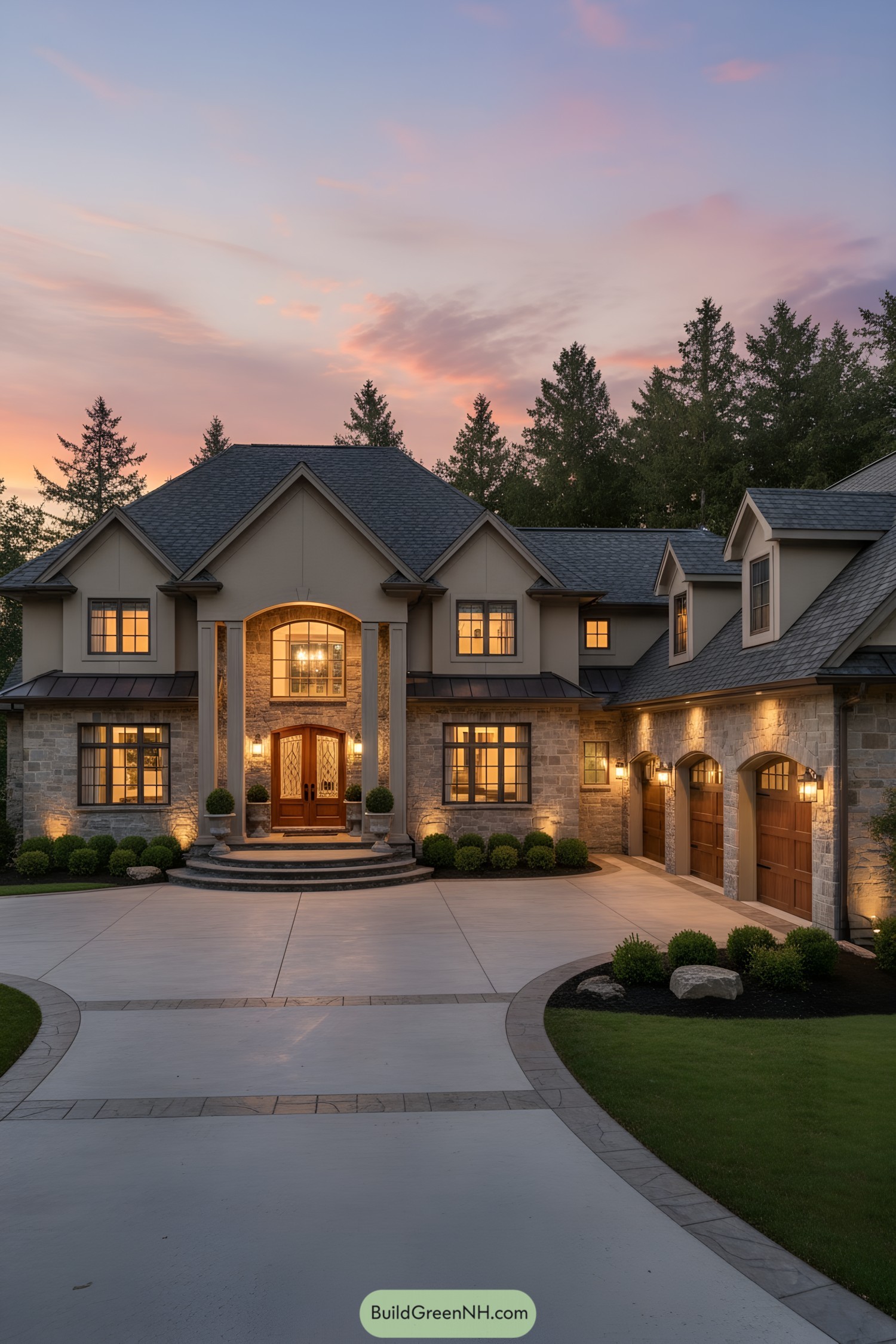
Tall twin columns frame a gracious arched entry, easing into a warm timber door and a cascade of rounded steps. The façade blends creamy stucco with tumbled fieldstone and bronze accents, giving that “old countryside meets fresh build” charm we just love.
Dormers pop along the steep roofline, adding light and a little wink of symmetry, while the three-bay carriage garage keeps daily life tidy. We used layered exterior lighting to graze the stone and highlight the curves of the driveway, because a house should glow like a good campfire—inviting and a tad romantic.
Steel-Eaves Hearthside Farm Manor
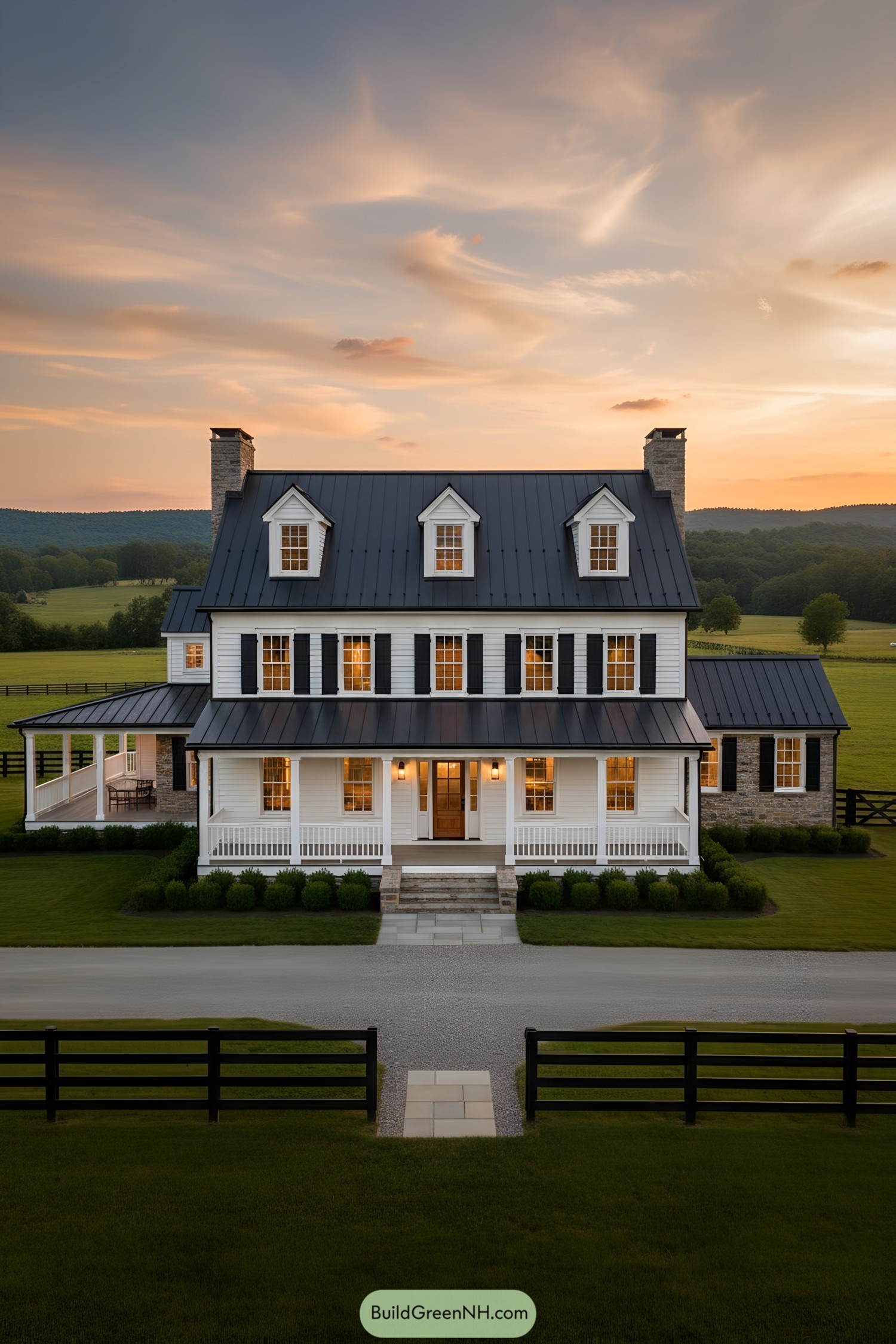
This tall, three-story farmhouse pairs crisp white siding with charcoal standing-seam roofs and bold black shutters, a classic contrast we can’t resist. Dormer windows punch light into the upper floors while twin stone chimneys anchor the silhouette like bookends you actually want to keep.
A deep front porch wraps to an outdoor room, making breezes part of the daily routine and giving summer dinners a proper stage. The side carriage wing in fieldstone balances the main volume, and those warm lanterns at the entry do the quiet work of welcome—form and function sharing the spotlight.
Meadow Truss Lodgehouse
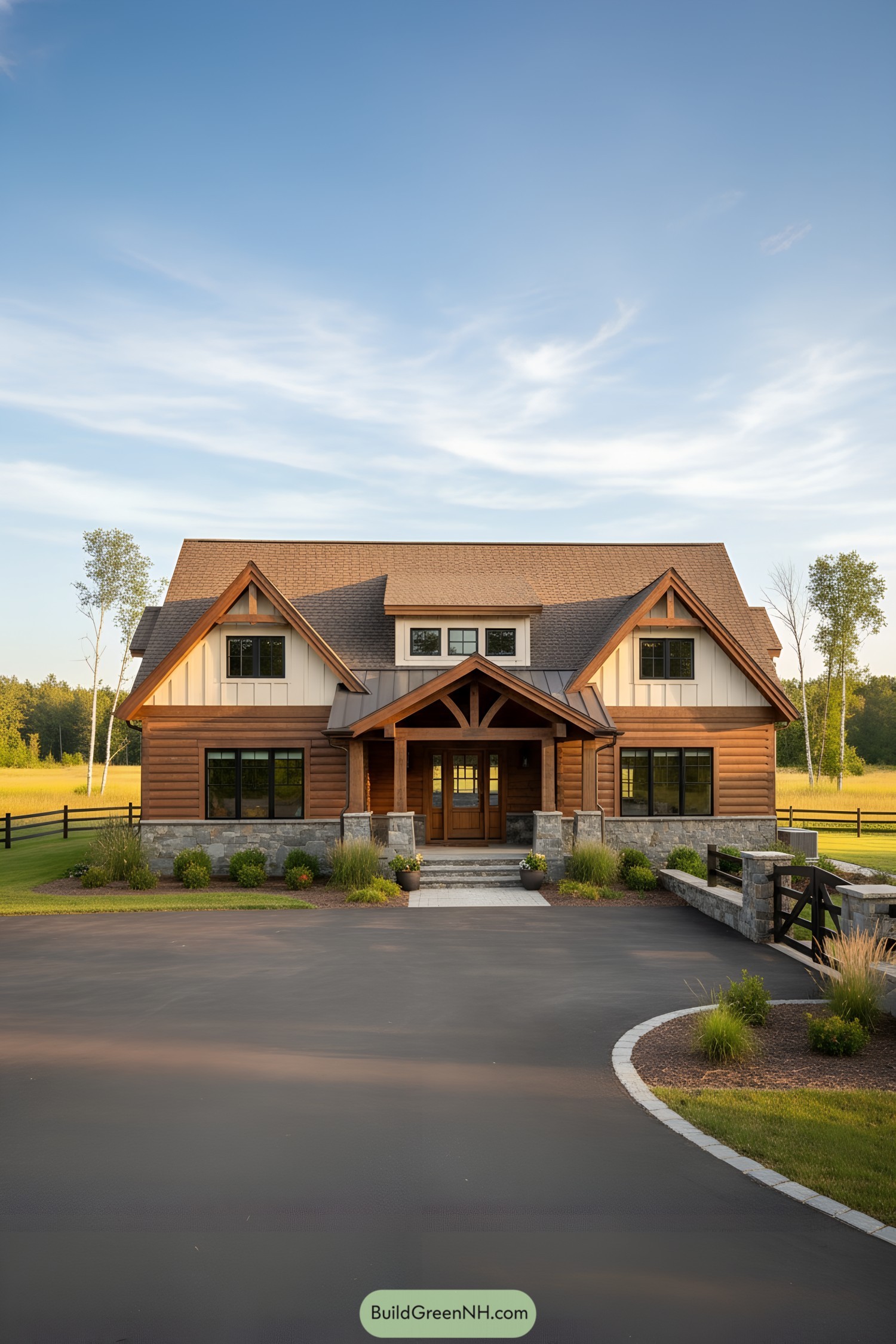
Warm cedar siding and low stone walls set a relaxed tone, then the timber truss porch steps in like a friendly handshake. We chased a “farm-meets-lodge” vibe, so the gables feel classic while the black-framed windows keep it crisp and now.
Board-and-batten accents break up the massing, giving the facade rhythm so it never reads bulky. Deep overhangs tame summer sun, and that sheltered entry funnels breezes right where you want them—while making rainy-day arrivals feel oddly celebratory.
White Lattice Porch Colonial
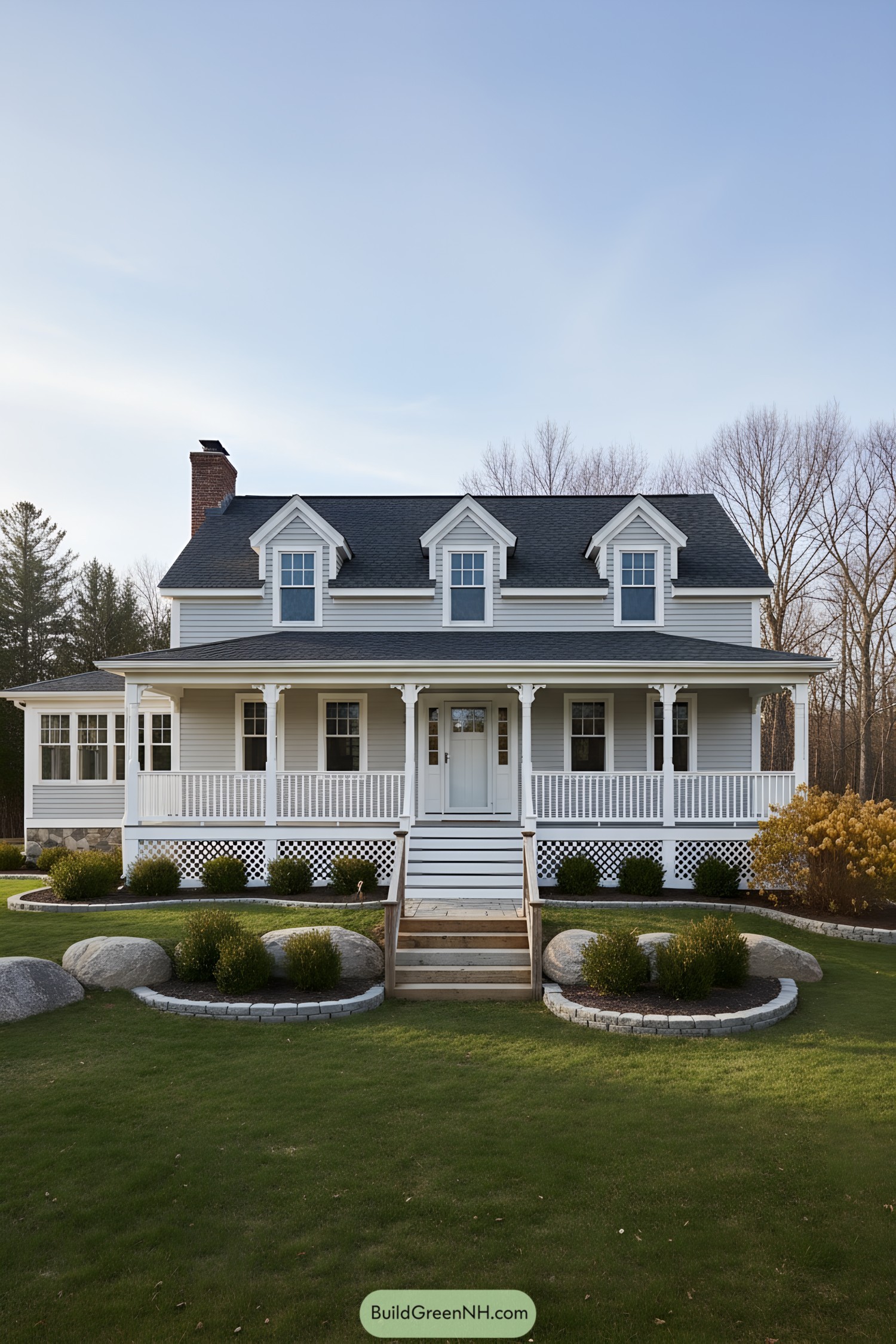
This country home leans into classic symmetry—three dormers, centered entry, and a long, breezy porch that hugs the façade. We borrowed cues from New England colonials, then softened them with crisp lattice skirting and a friendly set of stairs that practically waves you up.
Details do the heavy lifting here: narrow porch posts with simple brackets, divided-light windows, and a stone-clad base that grounds the whole thing. The rooflines stay clean to highlight those dormers, while the wraparound porch expands living space outdoors—coffee at sunrise, gossip at dusk, and yes, it’s all very intentional.
Tuscan Hearth Veranda Cottage
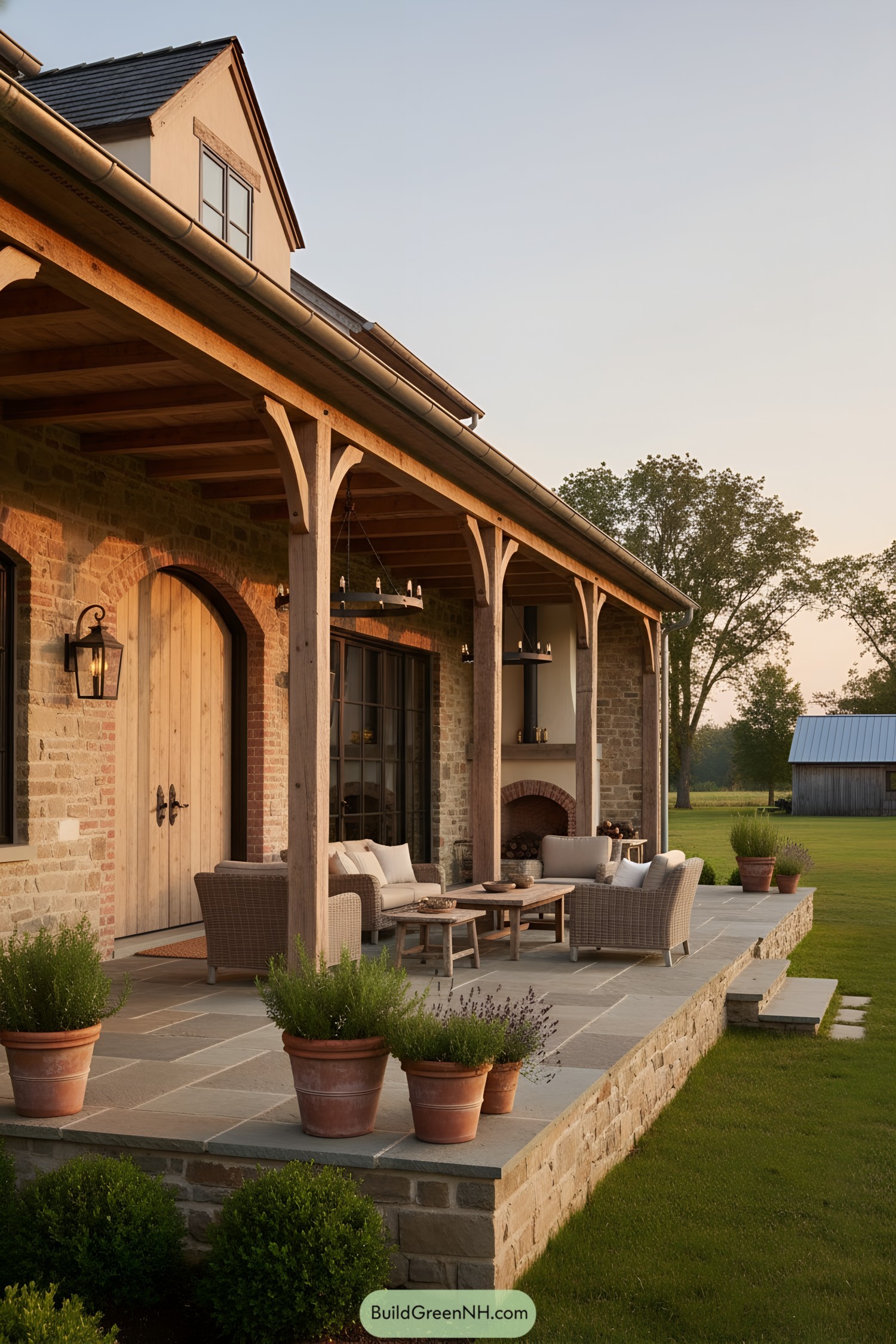
A relaxed porch stretches along the facade, wrapped in warm timber posts and soft arch brackets that nod to old-world farm stables. We tucked in steel-framed windows and a hefty arched door so the rustic shell gets a quiet modern heartbeat, nothing fussy, just honest materials doing their thing.
At the far end, a brick outdoor hearth anchors gatherings, keeping the breezy seating zone cozy when the air turns crisp. Terracotta pots, limestone pavers, and a low stone plinth ground the home in the landscape, a small design move that keeps the porch shaded, dry, and perfectly ready for long, chatty evenings.
Blue Shutters Manor Revival
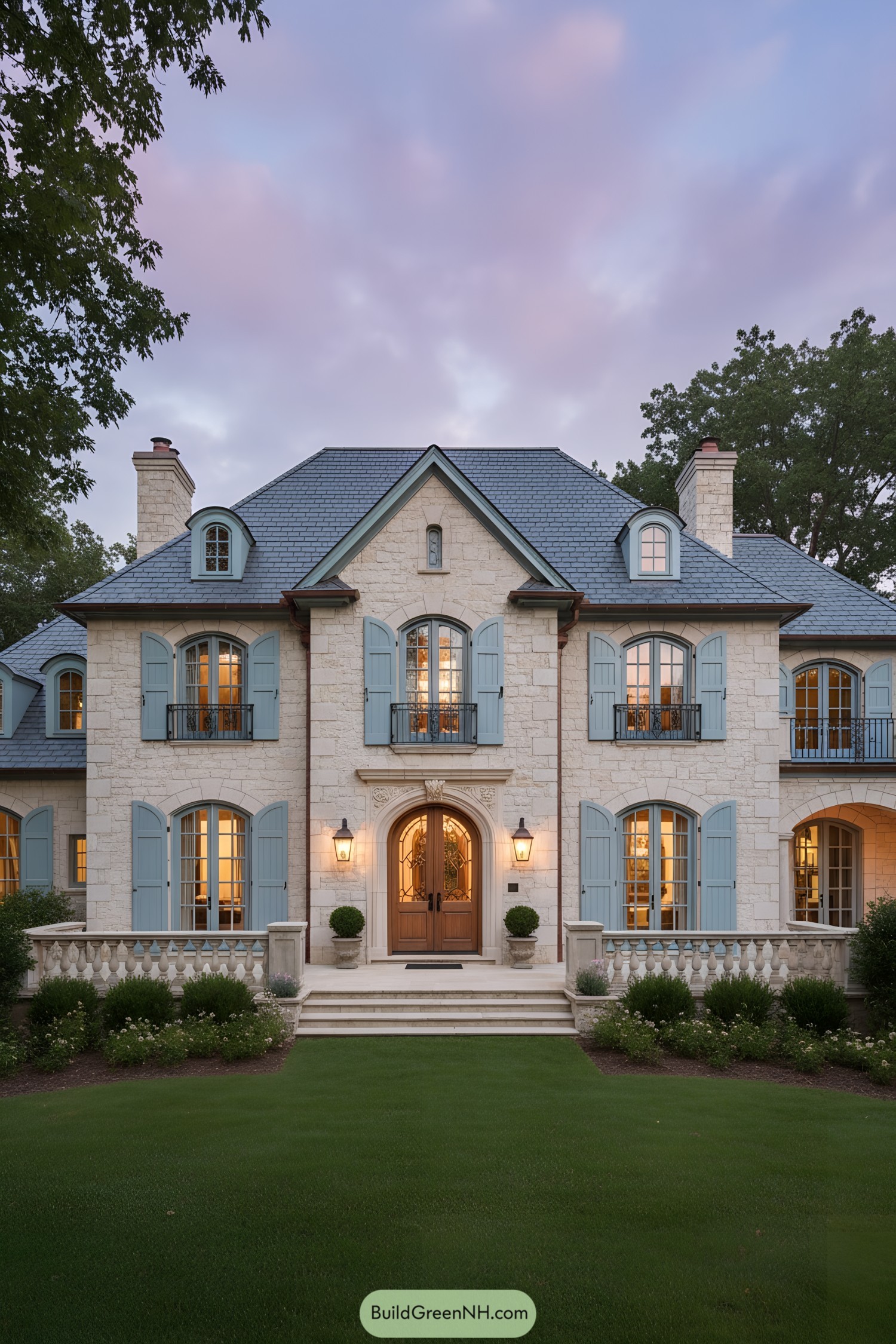
We paired creamy limestone walls with powder-blue shutters to give the facade a breezy, countryside charm—like Provence wandered into the pasture and decided to stay. A steep slate roof with petite dormers crowns the symmetry, while the arched double door sets a gracious, slightly grand mood without shouting.
Wrought-iron Juliet balconies and balustrades bring romance, but they also anchor the tall windows and keep the vertical rhythm tidy. Lanterns flank the entry to warm the approach, and those deep window arches aren’t just pretty—they shade glass, soften glare, and make evenings glow like a cozy postcard.
Lowcountry Lifted Porch Haven
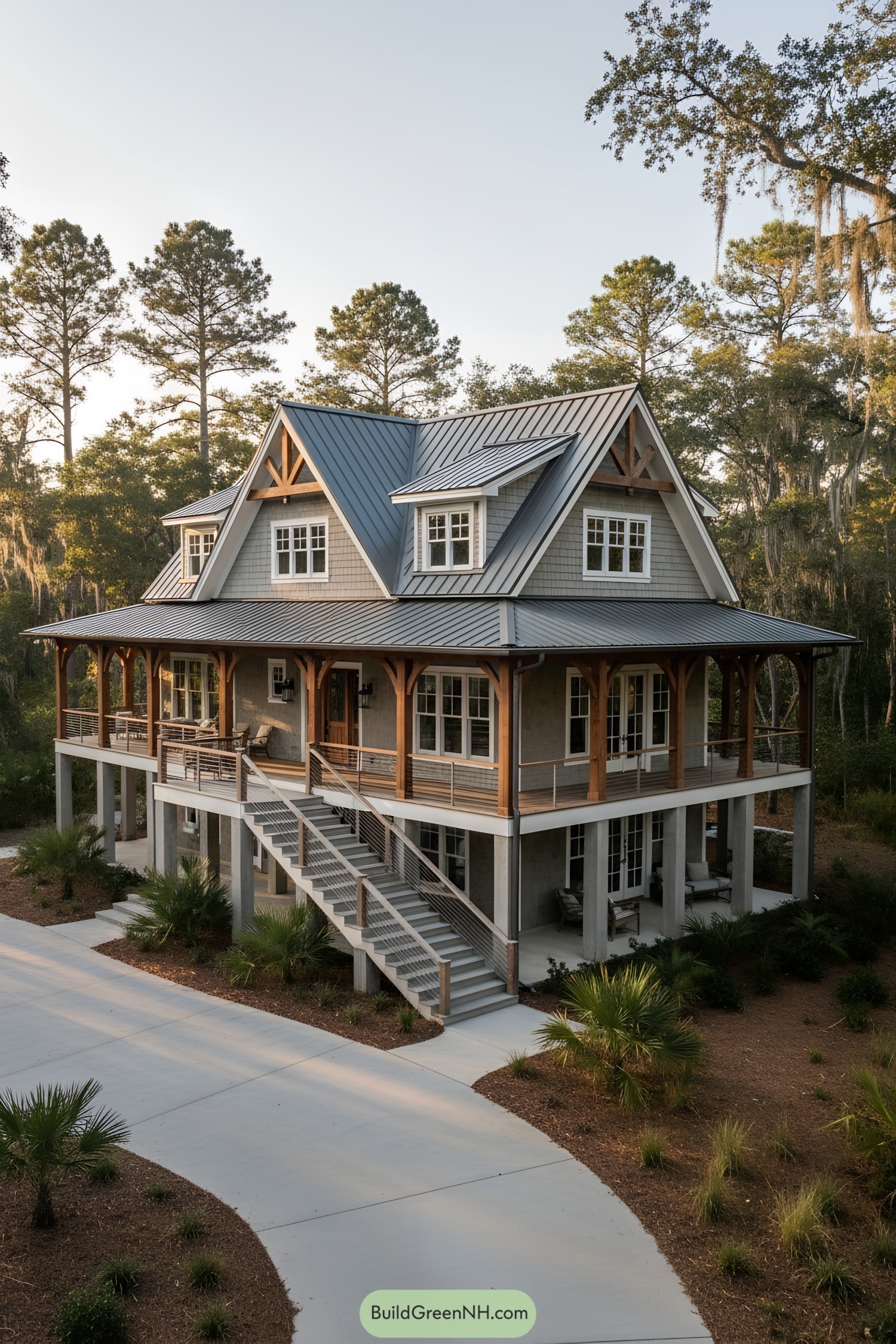
Raised on sturdy piers, the porch wraps every side so breezes and shade do the hard work—because comfort should clock in early. A standing-seam metal roof pairs with shingle siding and timber brackets, giving the whole place a tough-but-warm coastal vibe that ages gracefully.
We sketched it with the marsh in mind: generous stairs, deep overhangs, and railings that frame the view like easy-going picture frames. Dormers pull in daylight upstairs while the open lower level flexes for gatherings or gear, proving that beauty gets better when it’s useful.
Cedar Ridge Porch Cabin
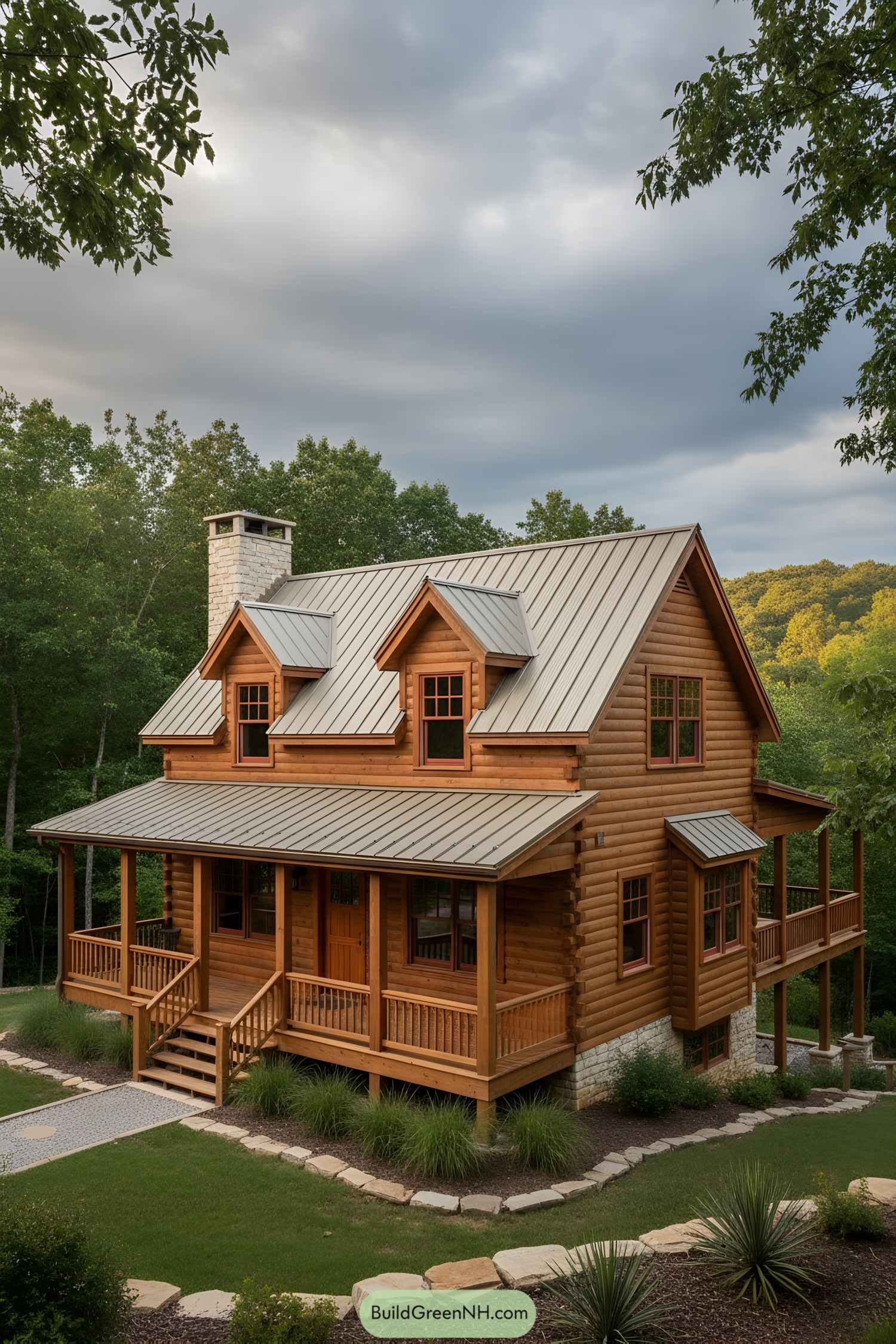
Cedar siding and a crisp standing-seam roof give the cabin a rugged-but-refined vibe, like it just hiked out of the woods and cleaned up nicely. Twin dormers pull in sky light, while the stone chimney anchors the massing with a fireside promise.
We wrapped the structure with deep porches to shade the interiors and extend everyday life outdoors—coffee, rocking chairs, the whole happy script. Trim lines stay clean and unfussy, letting the honest joinery, river-stone base, and tall, gridded windows do the quiet talking.
Lakeside Gables Storybook Manor
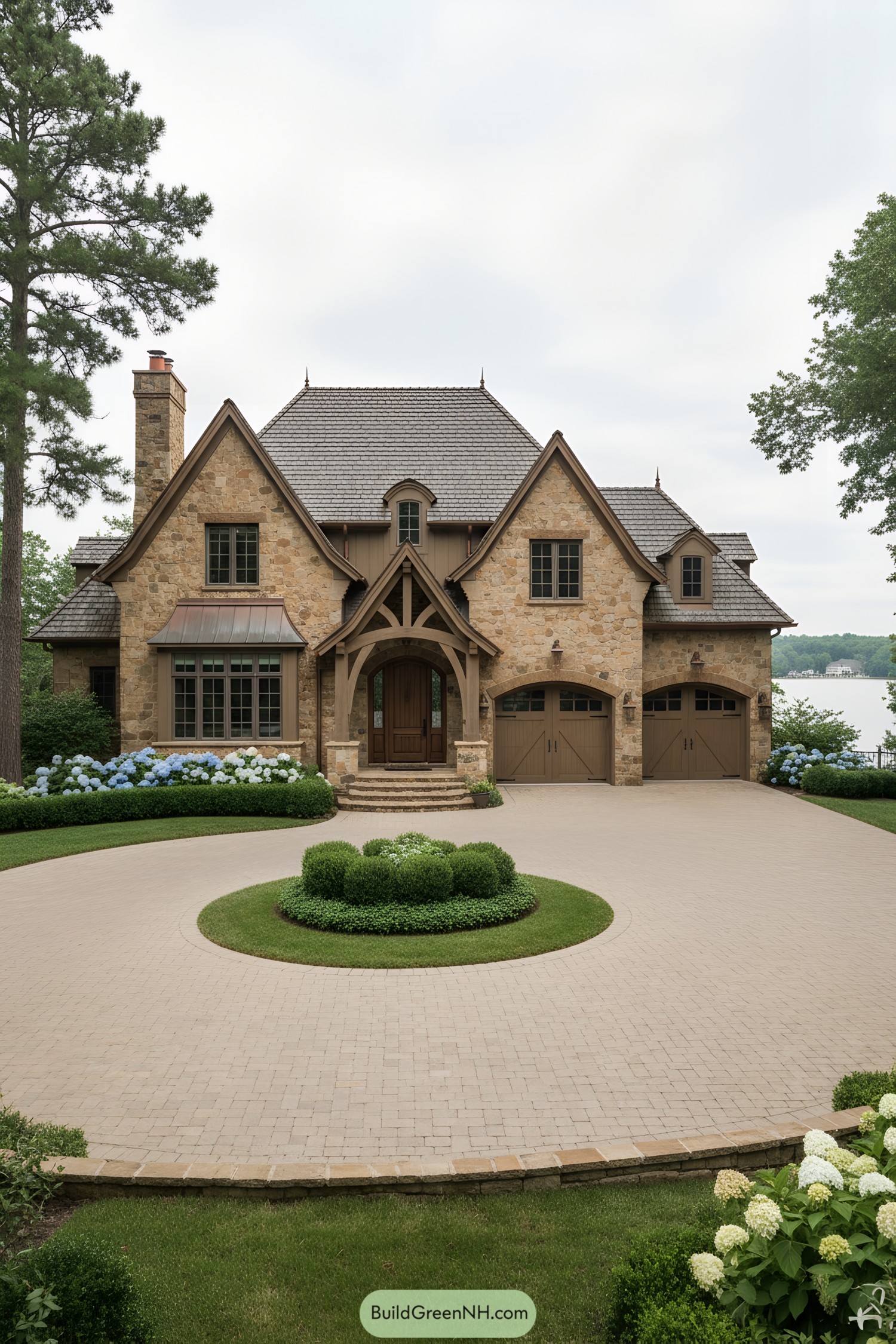
This design leans into storybook charm—steep slate-look gables, a timber-framed entry, and warm, hand-laid stone that feels collected, not manufactured. We shaped the circular drive and clipped hedges to choreograph a calm arrival, then tucked in copper accents that age gracefully, like good boots.
Inside the silhouette, dormers pull in lake light while the deep eaves and chunky brackets keep the facade grounded and weather-ready. Arched carriage doors and the round-top portico soften all the geometry, proving a sturdy home can still smile a little.
Limestone Prairie Roofline Retreat
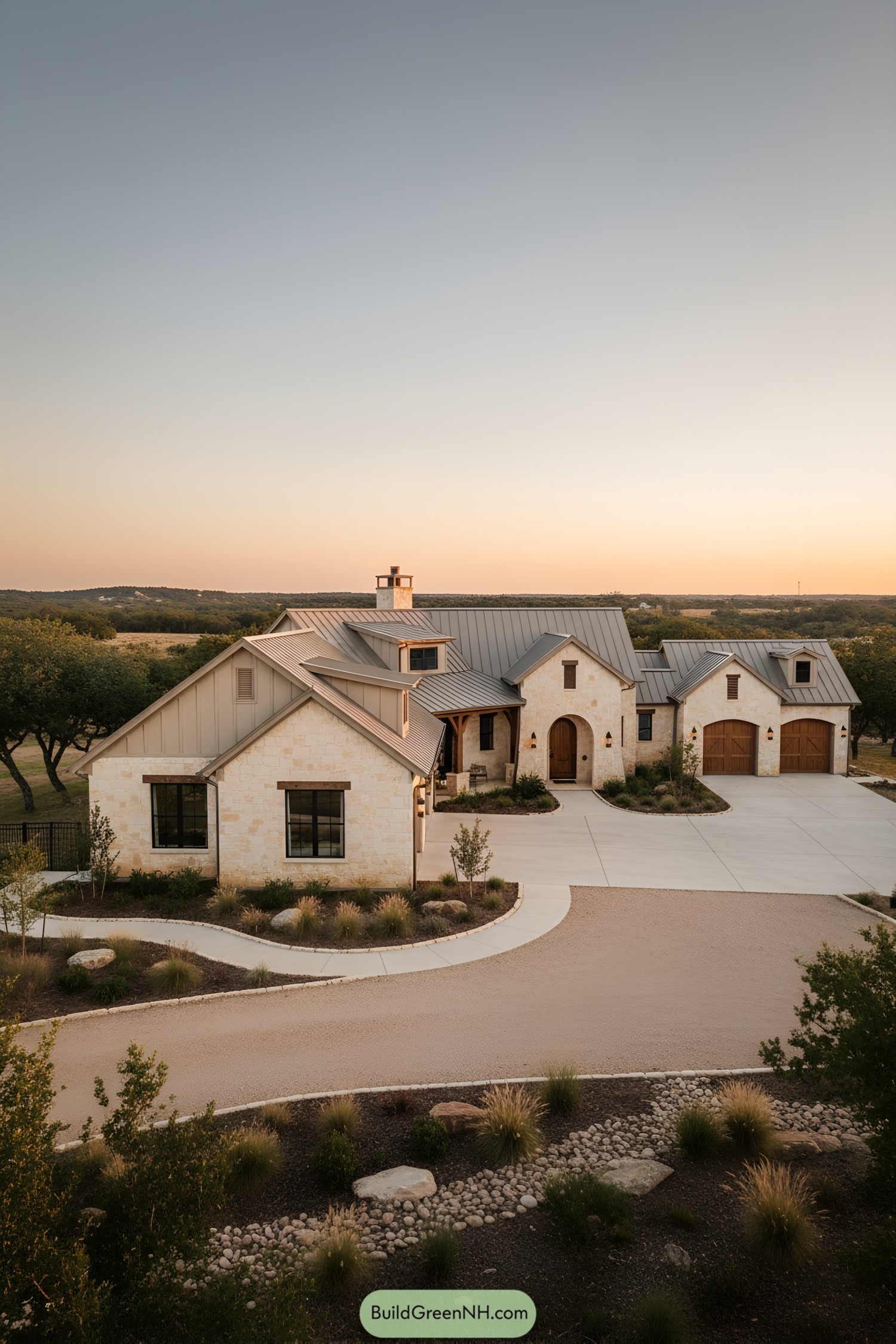
Clad in warm Texas-style limestone, the home layers steep metal gables that catch the low sun and make the silhouette feel crisp and grounded. We paired arched timber accents with black-framed windows to balance rustic warmth with modern clarity—because yes, both can sit at the same table.
The plan fans out to hug the landscape, giving each wing its own light and view while keeping daily life easy. Deep overhangs, a ventilated cupola, and shaded entries weren’t just for looks; they temper the climate, cut glare, and make the approach feel like a slow exhale after a long day.
Gambrel Grove Heritage Cottage
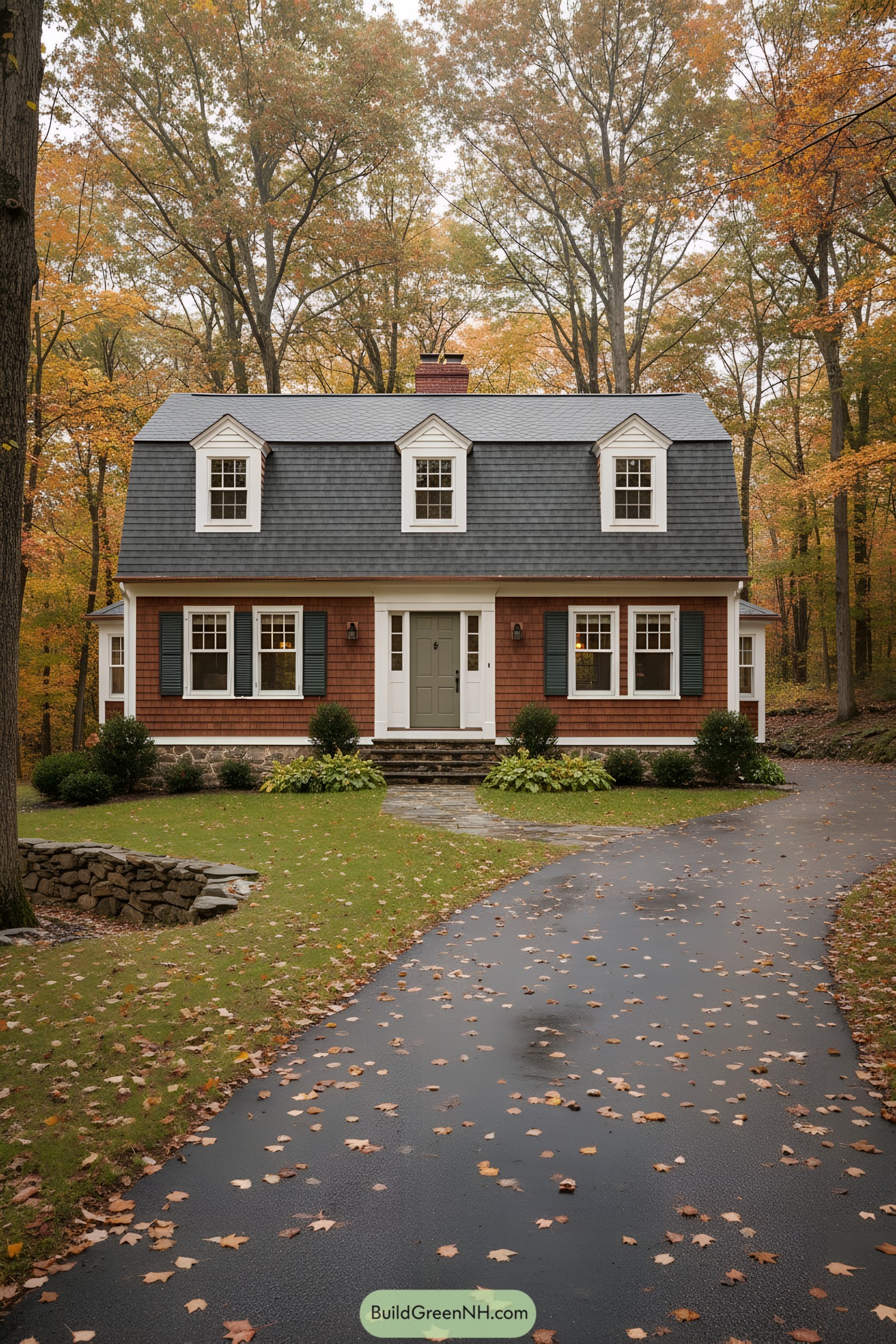
This gambrel-roof cottage leans into New England heritage, with cedar shake siding, crisp white trim, and a stone skirt that grounds it to the site. Three petite dormers punch light into the upper floor, while deep green shutters and a centered entry give that storybook, “yes, there’s pie inside” symmetry.
We shaped the generous roof for cozy proportions and energy sense—more attic volume, better insulation, and sweet snow shedding in winter. A small covered stoop, low porch steps, and a winding flagstone walk make the daily arrival feel ceremonial without trying too hard, and the restrained palette keeps the architecture doing the talking.
Pondfront Board-and-Batten Homestead
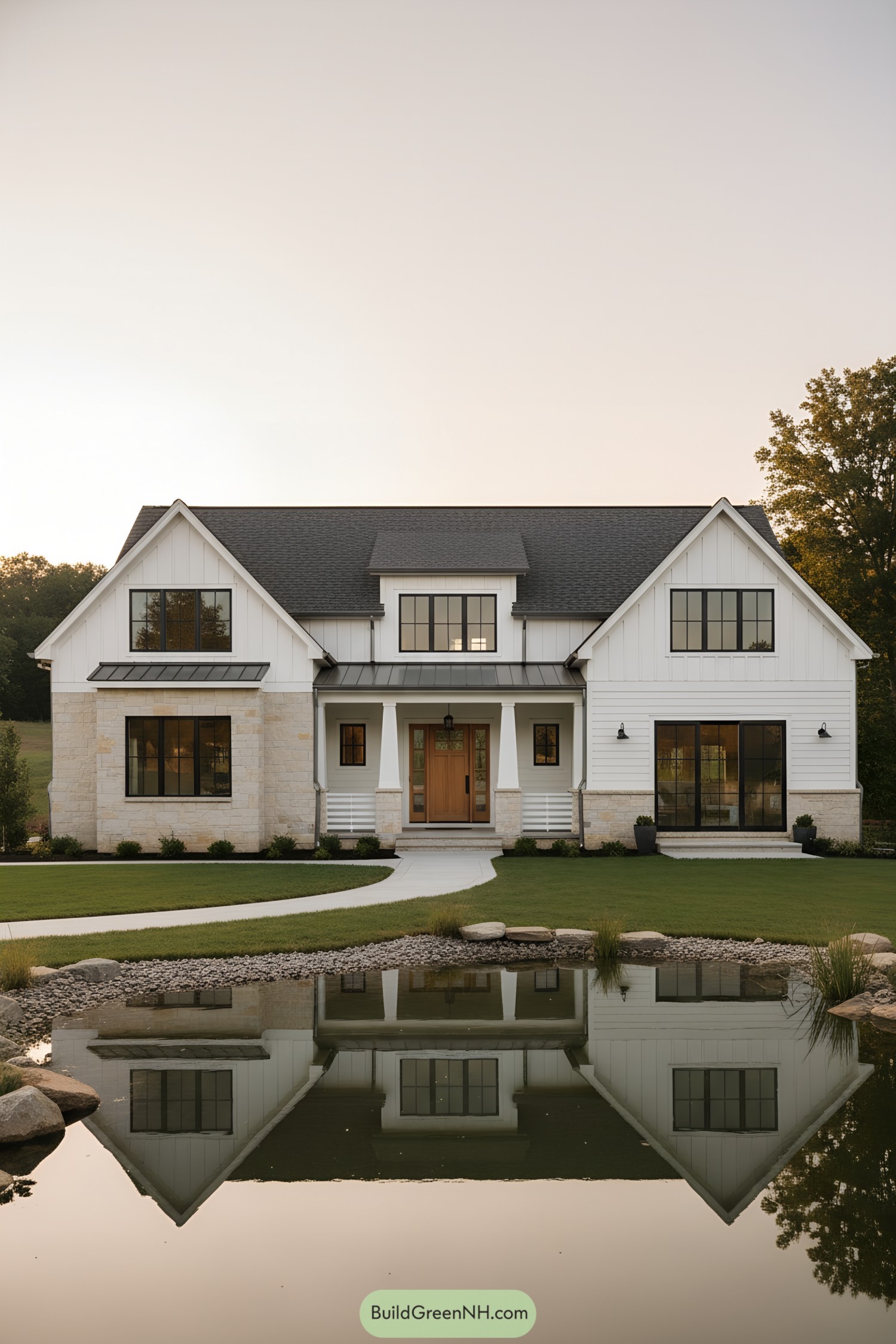
Crisp board-and-batten siding pairs with creamy limestone skirts, giving the gabled silhouette a clean, rooted stance. We framed it with charcoal steel accents and a welcoming wood door, because warm hellos beat grand entrances any day.
Large divided-lite windows invite countryside views and long sunsets, while the centered dormer balances the roofline and pours daylight deep inside. A gentle S-curve path lands at a petite porch—scaled for conversation, not ceremony—echoing our aim for relaxed elegance grounded in everyday living.
Pin this for later:
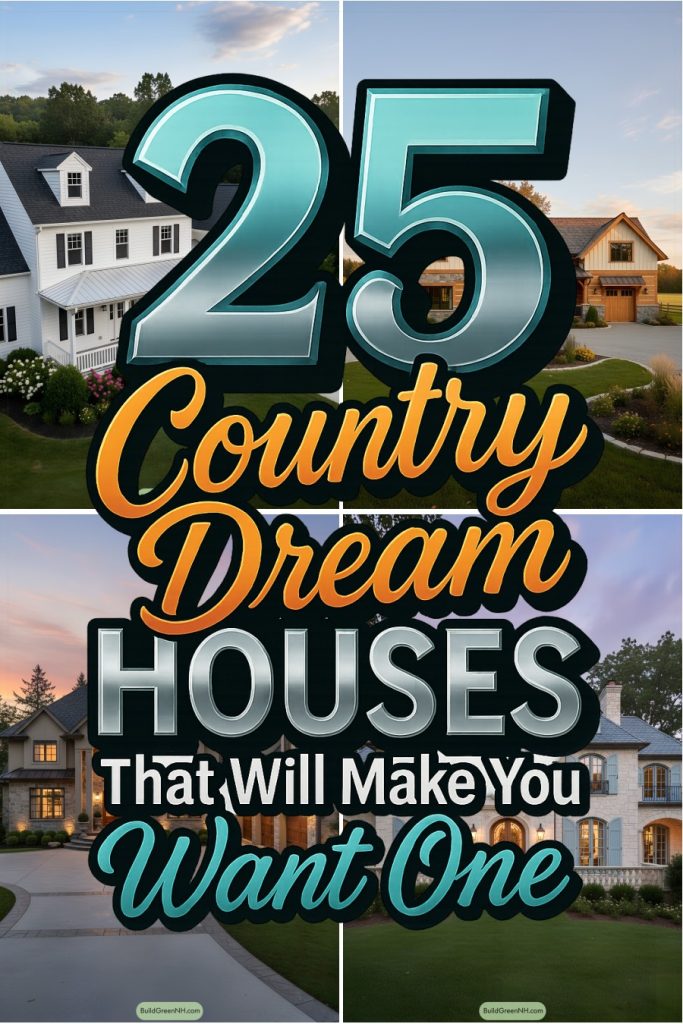
Table of Contents


