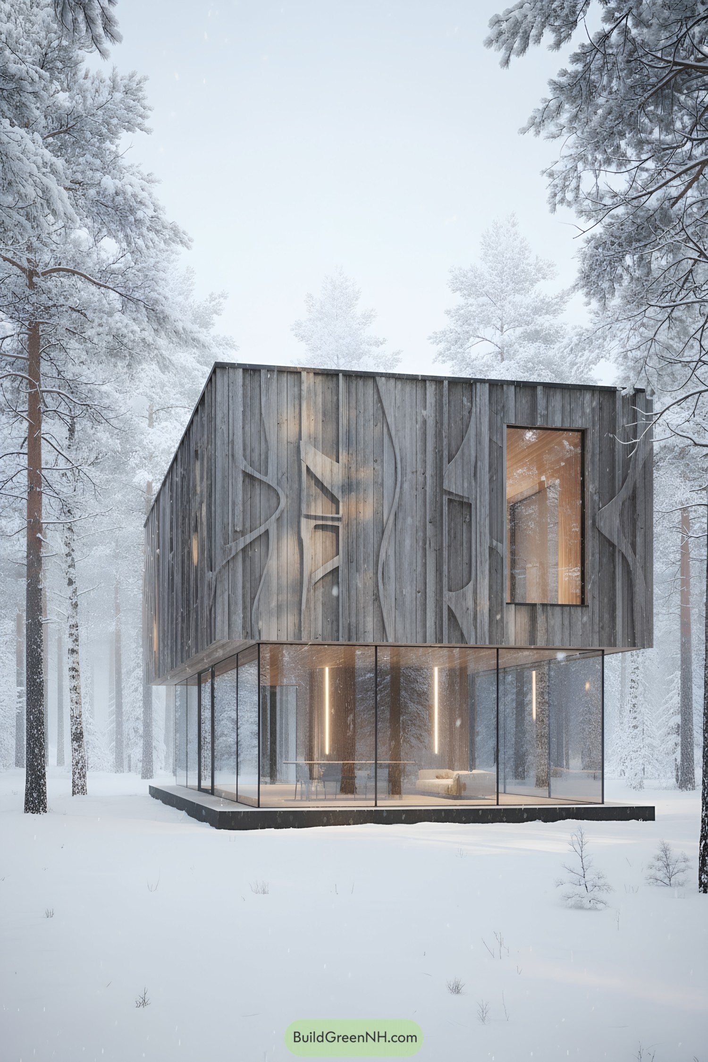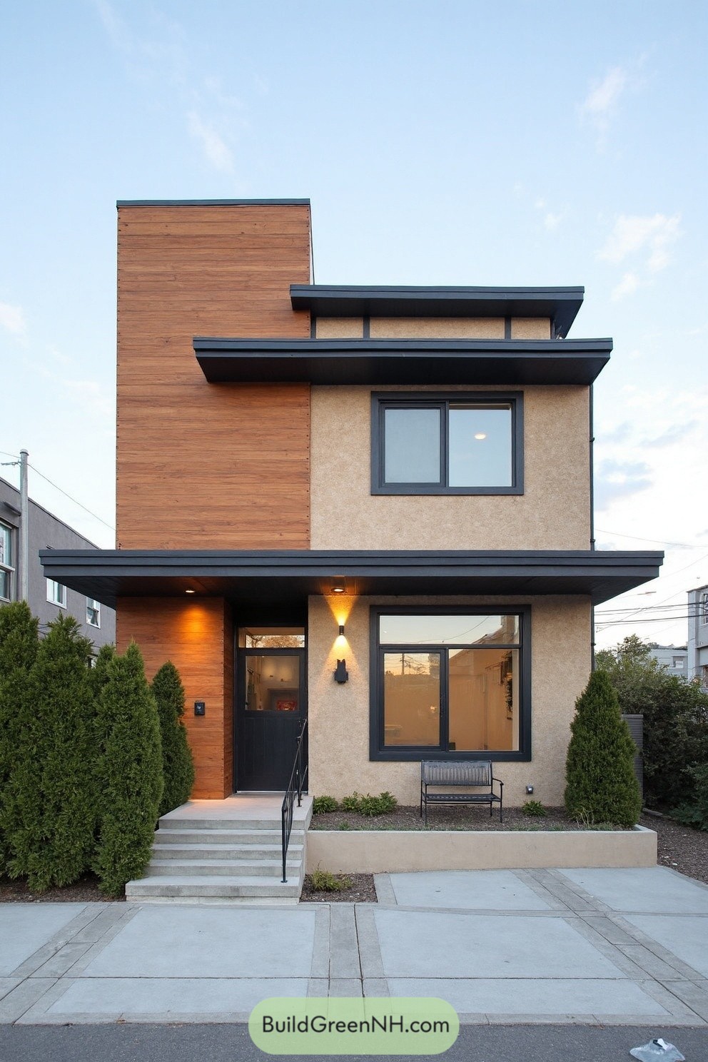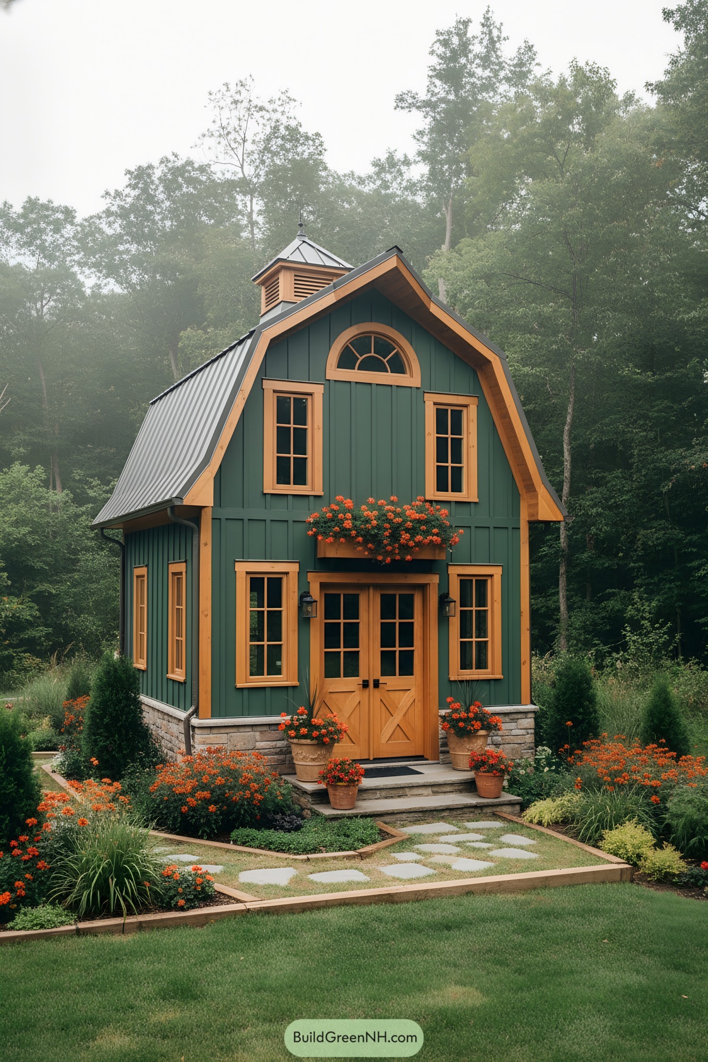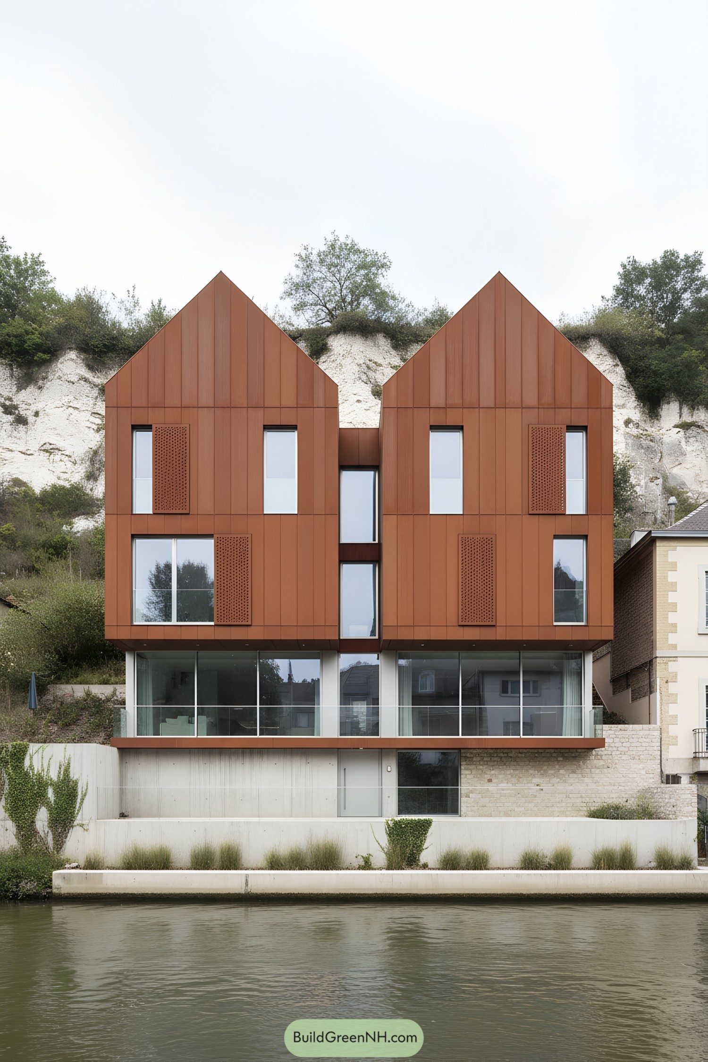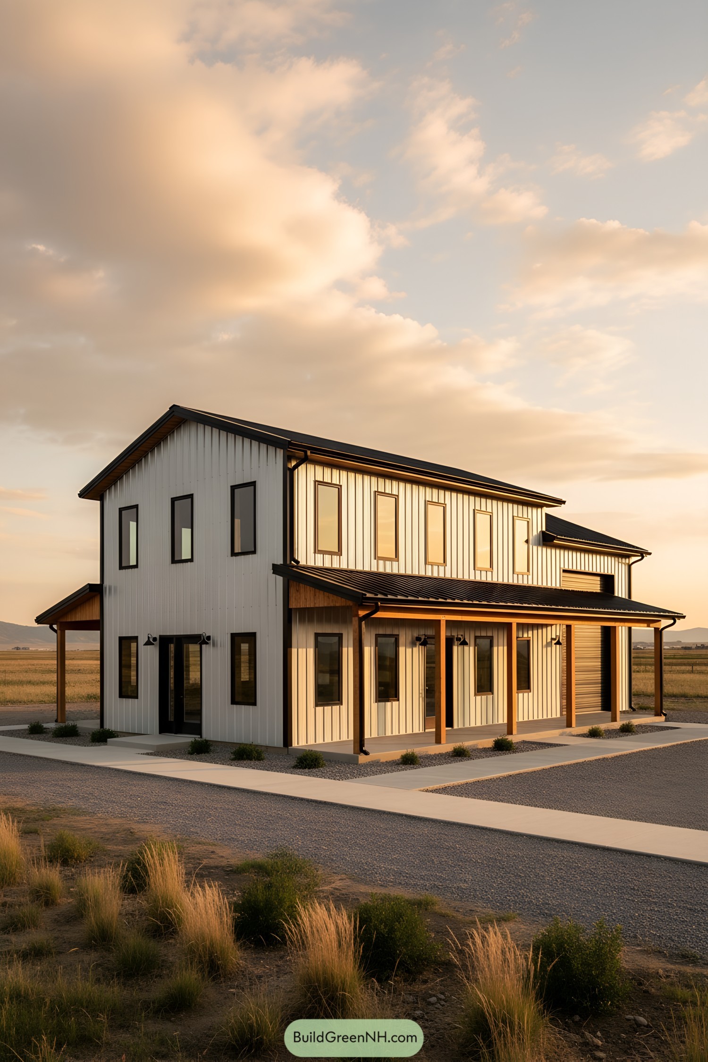Last updated on · ⓘ How we make our designs
Check out our modern stone cabins that turn simple forms into cozy low-energy shelters with large modern windows opening to stunning panoramic views.
Stone cabins aren’t just boulders with windows, they’re quiet havens for comfort, light, and longevity. In these designs the forms stay simple with gables, pavilions, low-slung bars, so the materials do the storytelling.
We pulled inspiration from barns, boathouses, alpine watchtowers, and prairie pavilions, remixing them with modern detailing. Here comes the steel-framed glazing, sliding timber screens, green roofs, and stone coursing. You’ll see coastal lightboxes, hillside cottages with lantern corners, and cantilevered lookouts that hover like calm thoughts.
Most important here is performance dressed as calm beauty. Thick granite and fieldstone temper climate, decks stitch house to landscape, and every slider, screen, and overhang has a job to create privacy, control glare, wind, water, the works.
If durability can feel soft and welcoming, these cabins try to prove it with a wink and a warm arch.
Glass-Front Gabled Stone Retreat
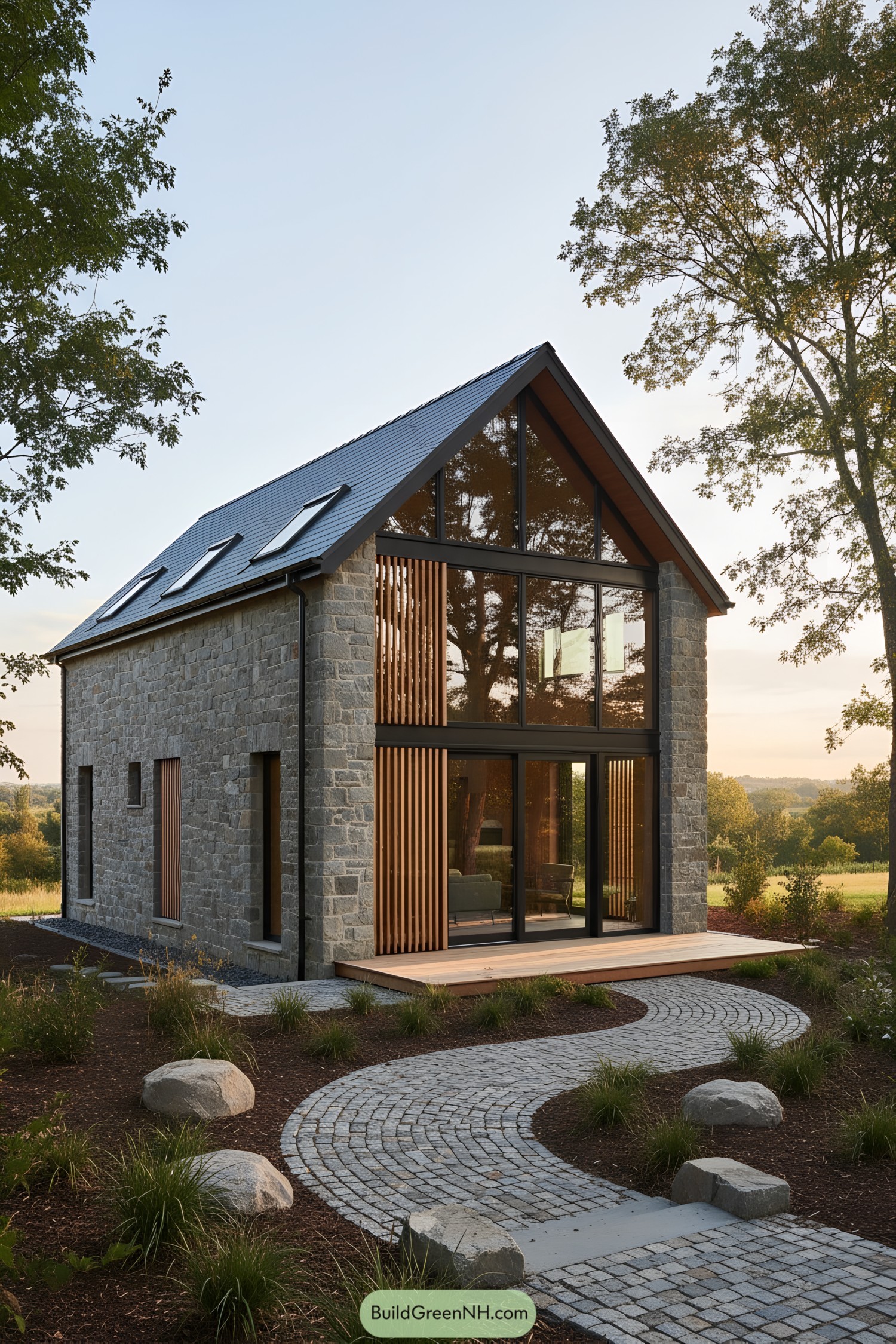
The tall gabled form borrows from classic barns, but swaps hayloft doors for a two-story glass wall framed in slim black steel. Vertical cedar screens soften the glazing, giving privacy and a warm counterpoint to the cool, rugged stone.
A narrow footprint keeps it efficient, while skylights and clerestories pull daylight deep inside so you barely touch a light switch. The serpentine cobblestone path and low deck create a gentle arrival, proving modern can still feel neighborly—no fancy handshake required.
Seaside Timber-And-Stone Horizon
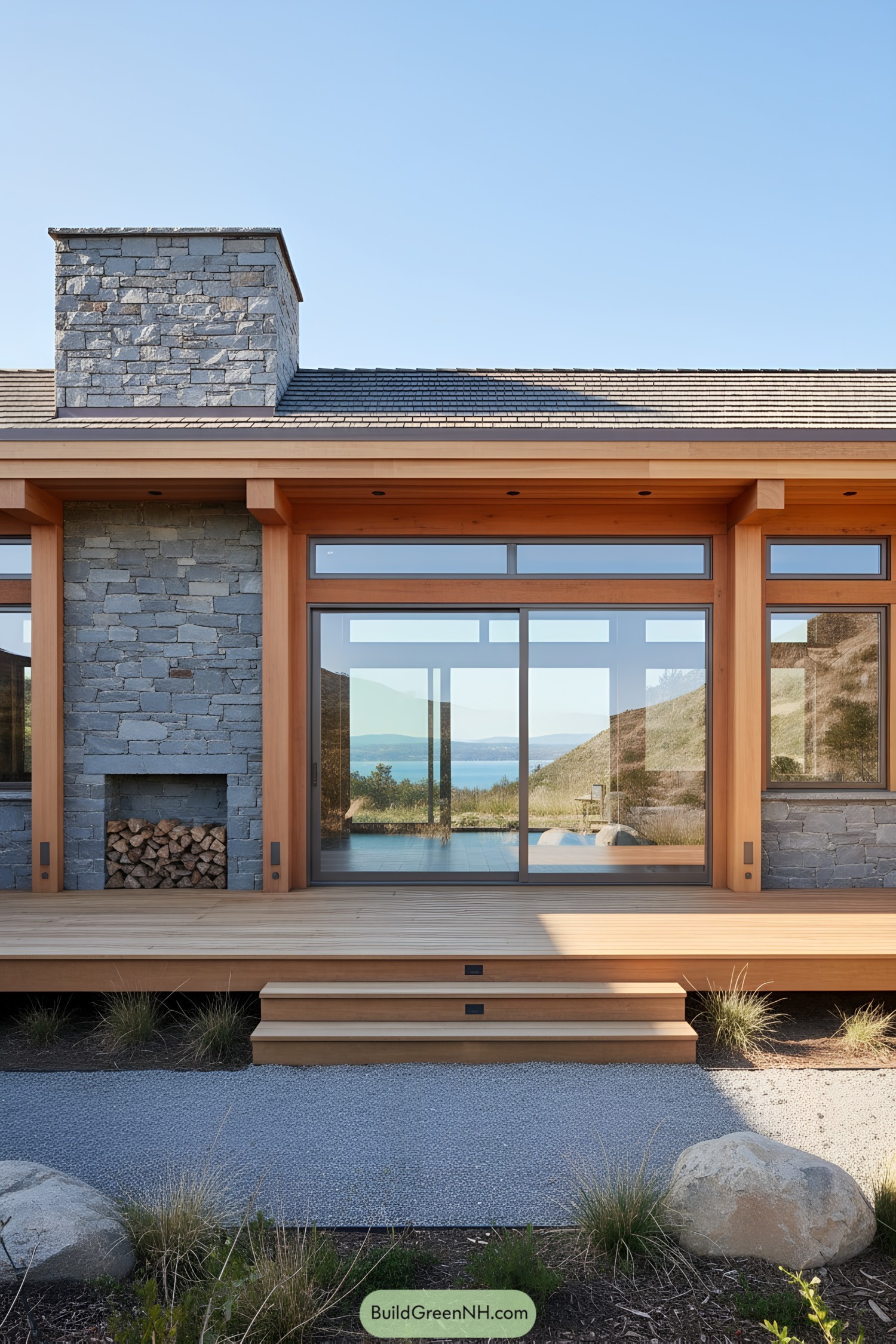
This low-slung retreat marries stacked gray stone with warm timber beams, letting the materials do the talking and the glass do the flirting with the view. Broad sliders and clerestories frame the coastline while pulling daylight deep inside, cutting reliance on artificial light.
A flush cedar deck steps into the landscape, making the threshold feel casual and, frankly, barefoot-friendly. The masonry chimney and integrated wood niche signal honest, durable craft, while the clean roofline keeps winds calm and maintenance low.
Wood-Framed Monolith In The Pines
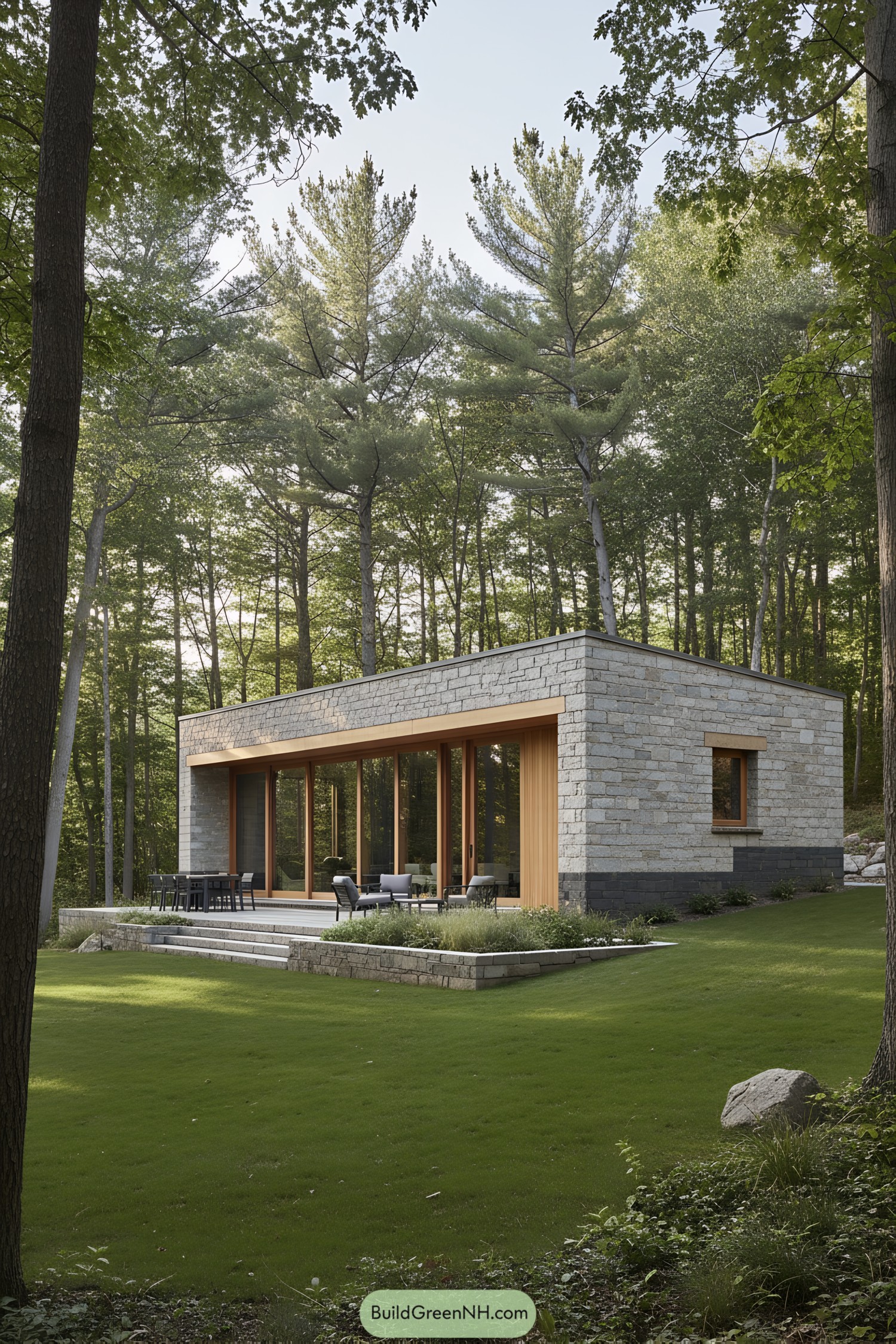
This low-slung pavilion pairs quarry-cut masonry with warm vertical cedar, so the facade feels both grounded and inviting. A continuous wall of sliding glass opens to a stepped terrace, erasing the inside-outside line when you actually want birdsong with your coffee.
The flat green roof edge and deep overhang manage sun and shed water cleanly, making the simple box quietly high-performance. Dark base courses anchor the form to the slope, while slender mullions keep sightlines wide—because the forest is the artwork here, not the drywall.
Harbor-Edge Granite Lightbox
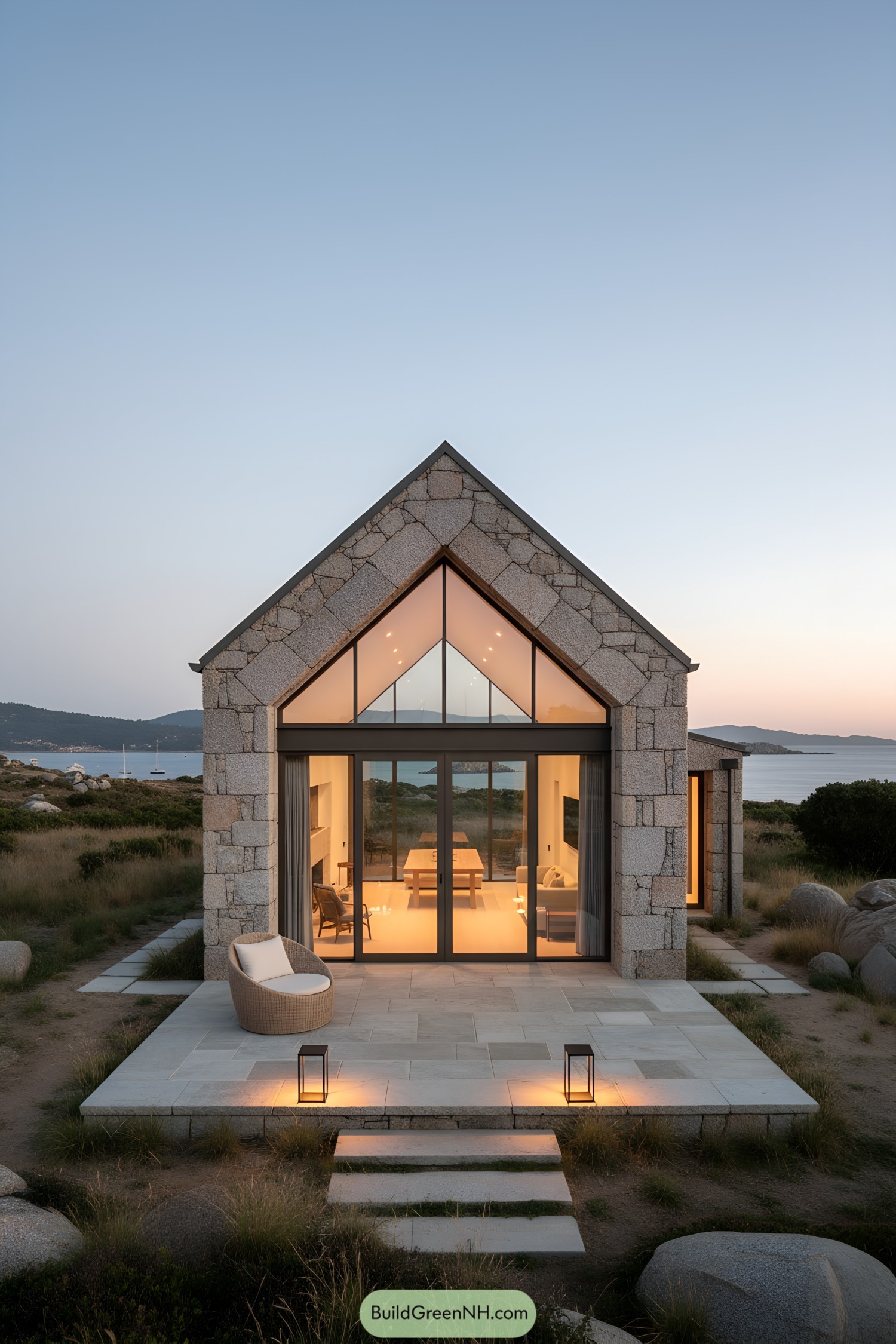
Rugged granite walls wrap a clean, gabled volume, punctuated by a tall glazed apex and wide sliding doors. The form borrows from humble boathouses, then sweetens the deal with slender metal frames and a terrace that nudges you outside.
Inside, the glazing sets up long coastal views while pulling daylight deep into the plan—less electricity, more golden hour.
Thick masonry gives thermal mass for steady comfort, and those crisp joints? They’re doing the quiet work of weathering salt and time without complaint.
Hillside Quarry Cottage
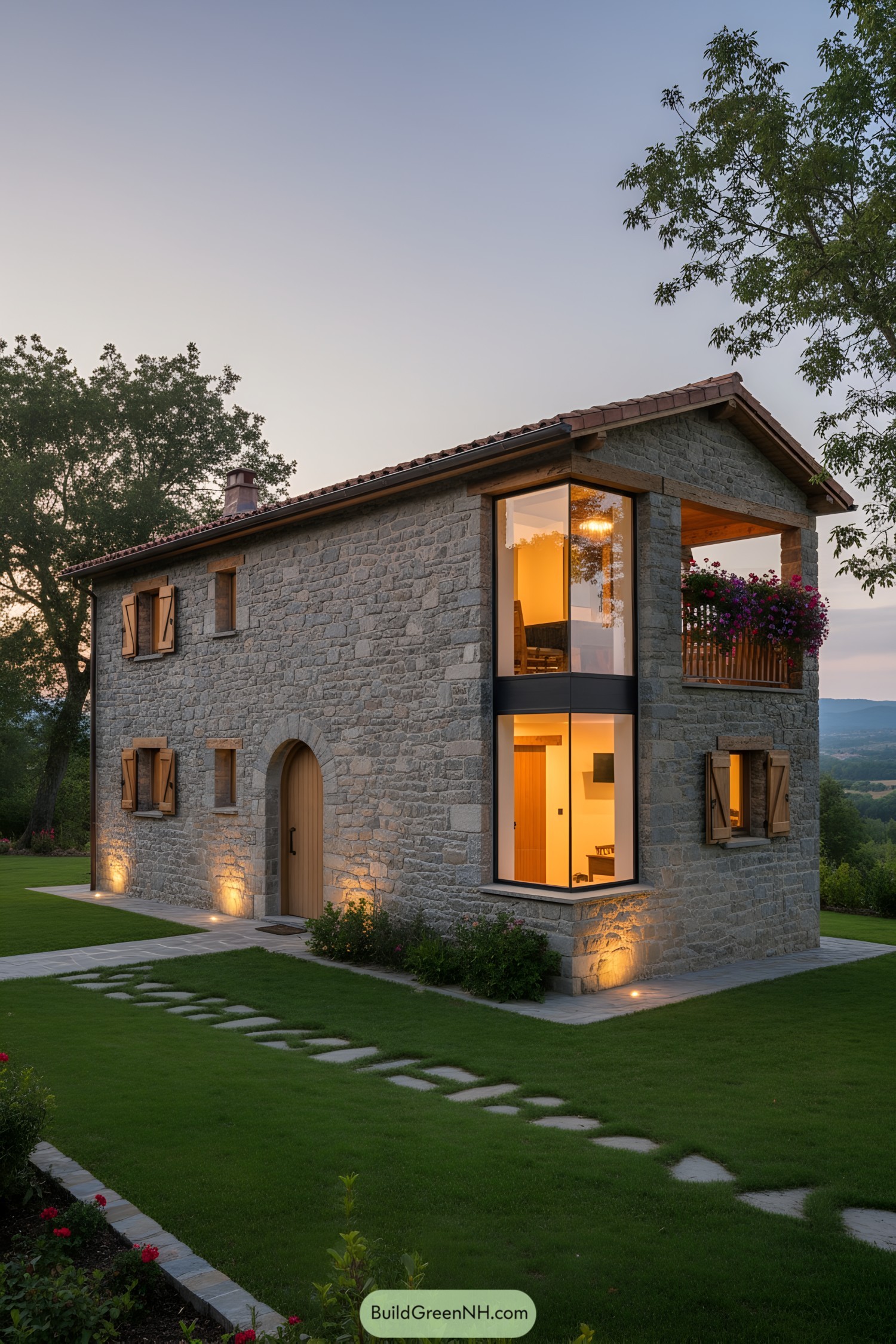
This compact retreat blends hand-laid limestone walls with a crisp two-story corner window, letting the sunset paint the interiors. Timber shutters and a soft-arched entry nod to old farmhouses, while hidden uplights make the mass feel surprisingly light.
A cantilevered balcony stuffed with flowers softens the geometry and frames long views, because romance deserves structure. Inside, the stacked glass corner becomes a vertical lantern, boosting passive daylight and cutting energy use without trying too hard.
Fieldstone Barnhouse With Sliding Screens
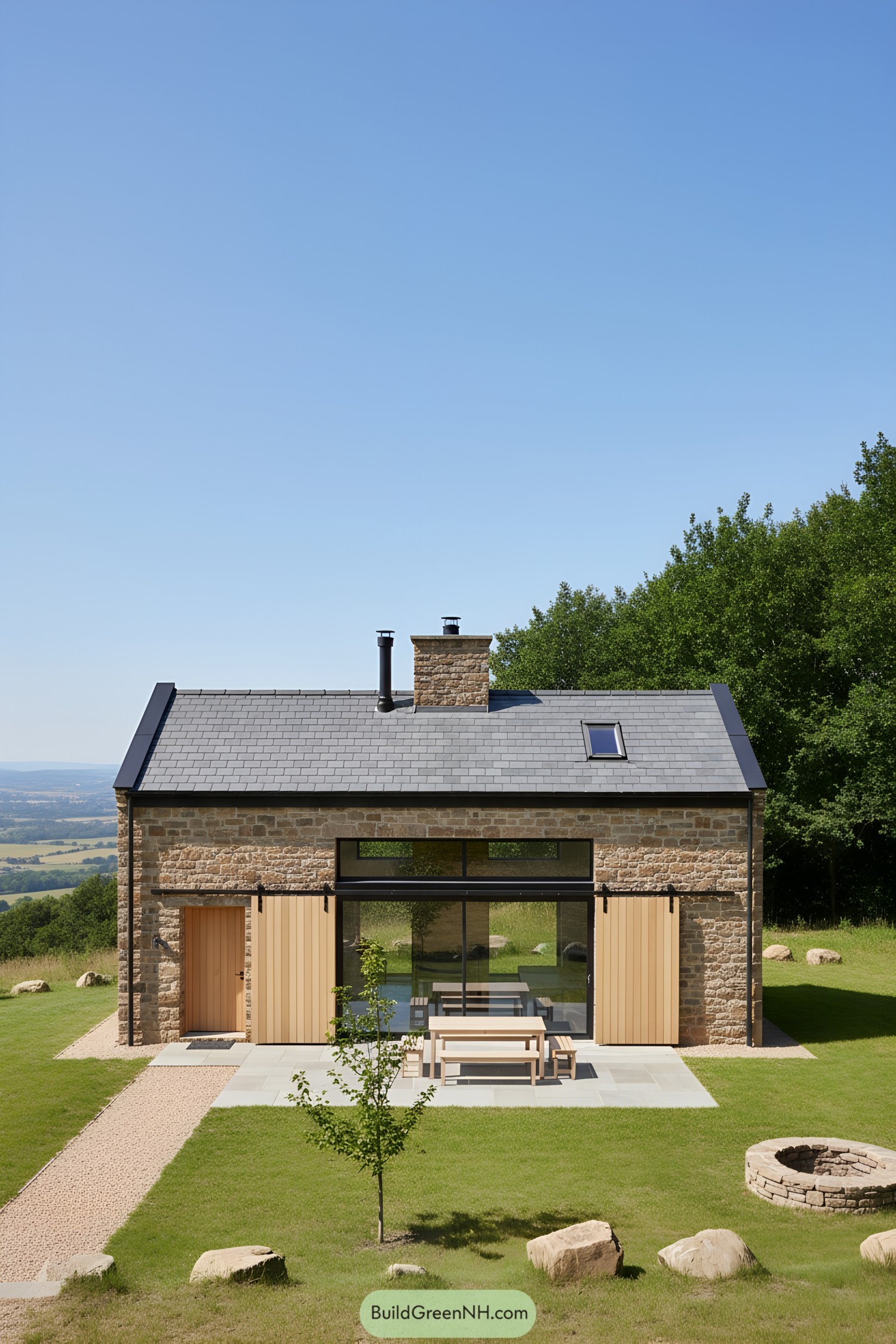
This compact barnhouse borrows from agrarian sheds—stone walls, a steep slate roof, and big sliding timber screens—then quietly upgrades them with crisp glazing. The tall glass bay frames the landscape like a living mural, while the clerestory tucks in daylight without glare.
Inside, the linear plan rides beneath the simple gable so air moves easily and the space feels bigger than it is. Those sliding screens aren’t just pretty; they temper sun, add privacy on demand, and give the facade a satisfying, almost cinematic, transformation.
Ridgeview Lantern Stonehouse
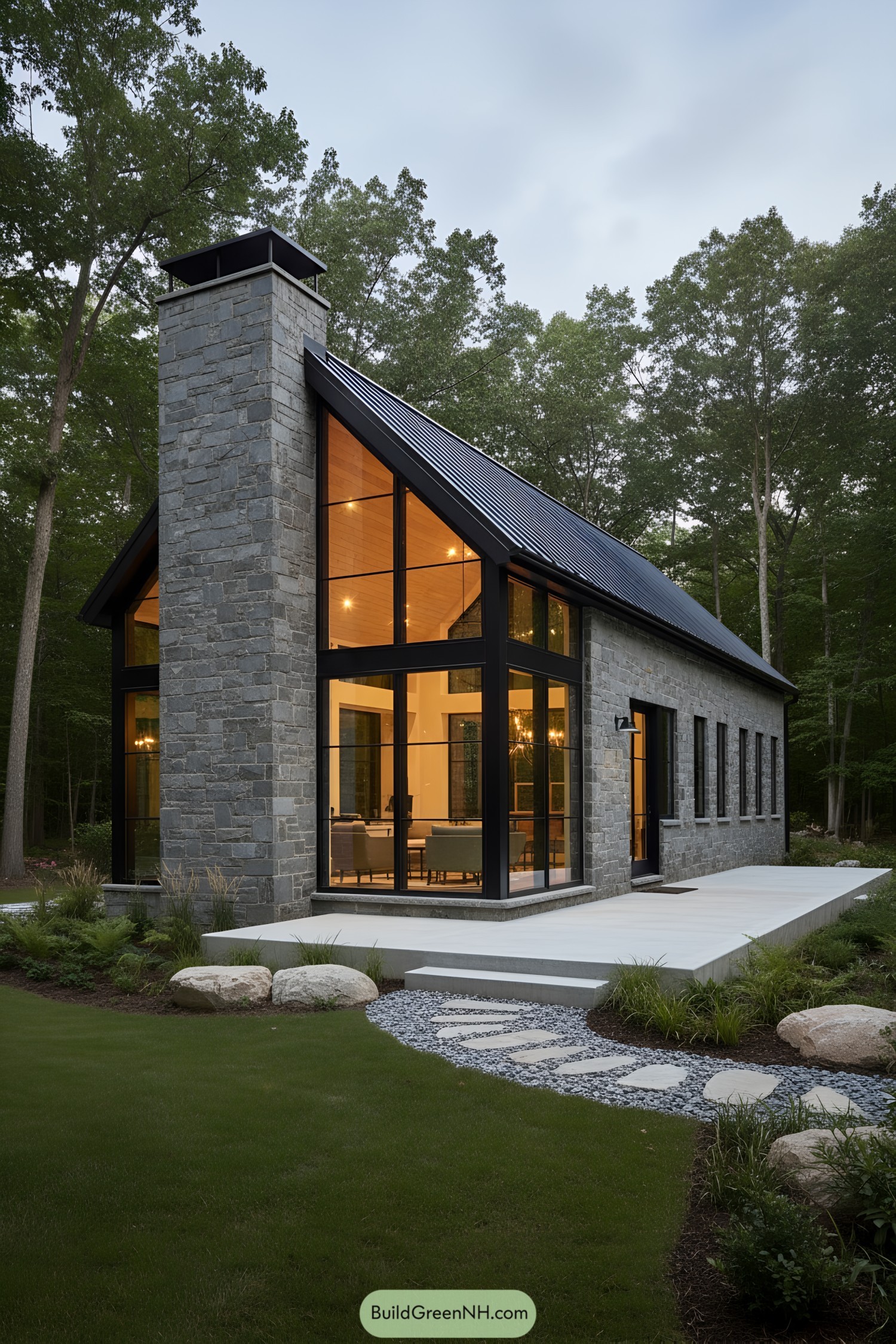
A tall chimney anchors the elongated volume, while steel-framed glazing lifts the gable like a lantern and pours warm light into the grove. The roof’s standing-seam metal and the tight masonry coursing speak to durability first, pretty second.
Inside-out transparency was the brief, so the black mullions grid the view and tame the scale, giving rhythm to those generous panes. The crisp concrete plinth and ribbon of narrow windows manage water, snow-shed, and daylight, proving performance can look effortlessly cool.
Cantilevered Quarry Lookout
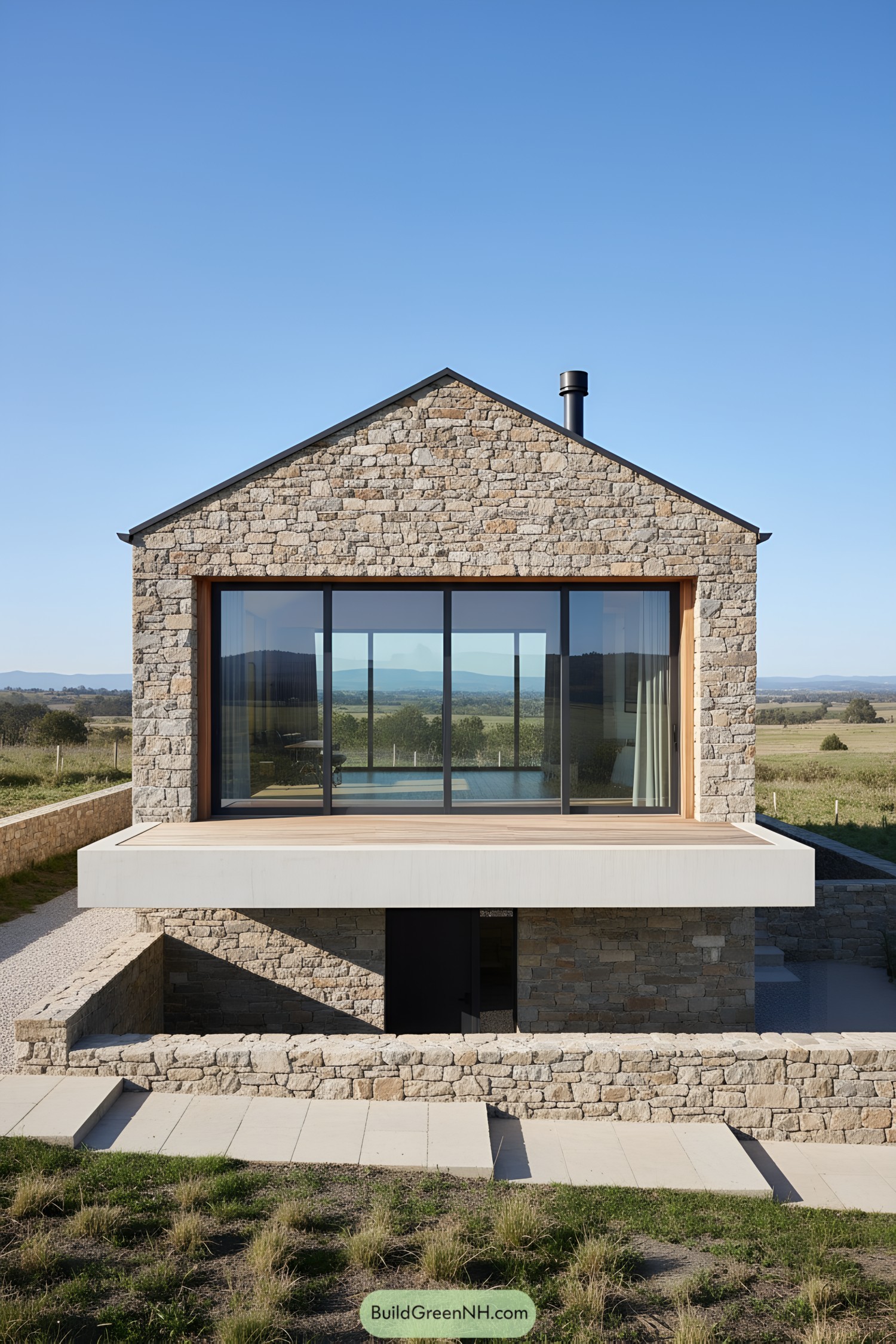
This compact retreat pairs thick, locally quarried rubble-stone walls with a razor-clean concrete cantilever, so the upper room seems to hover like a calm thought. Expansive sliding glass panels frame the horizon, dialing daylight deep inside while keeping the envelope stout against weather.
A recessed lower level nests into the site, using retaining walls to temper temperature and wind—old-school passive design doing the heavy lifting. Slim metal eaves and a pencil-straight chimney add crisp lines that balance the rugged masonry, because every boulder needs a good chaperone.
Summit Slate Cabin With Plunge Deck
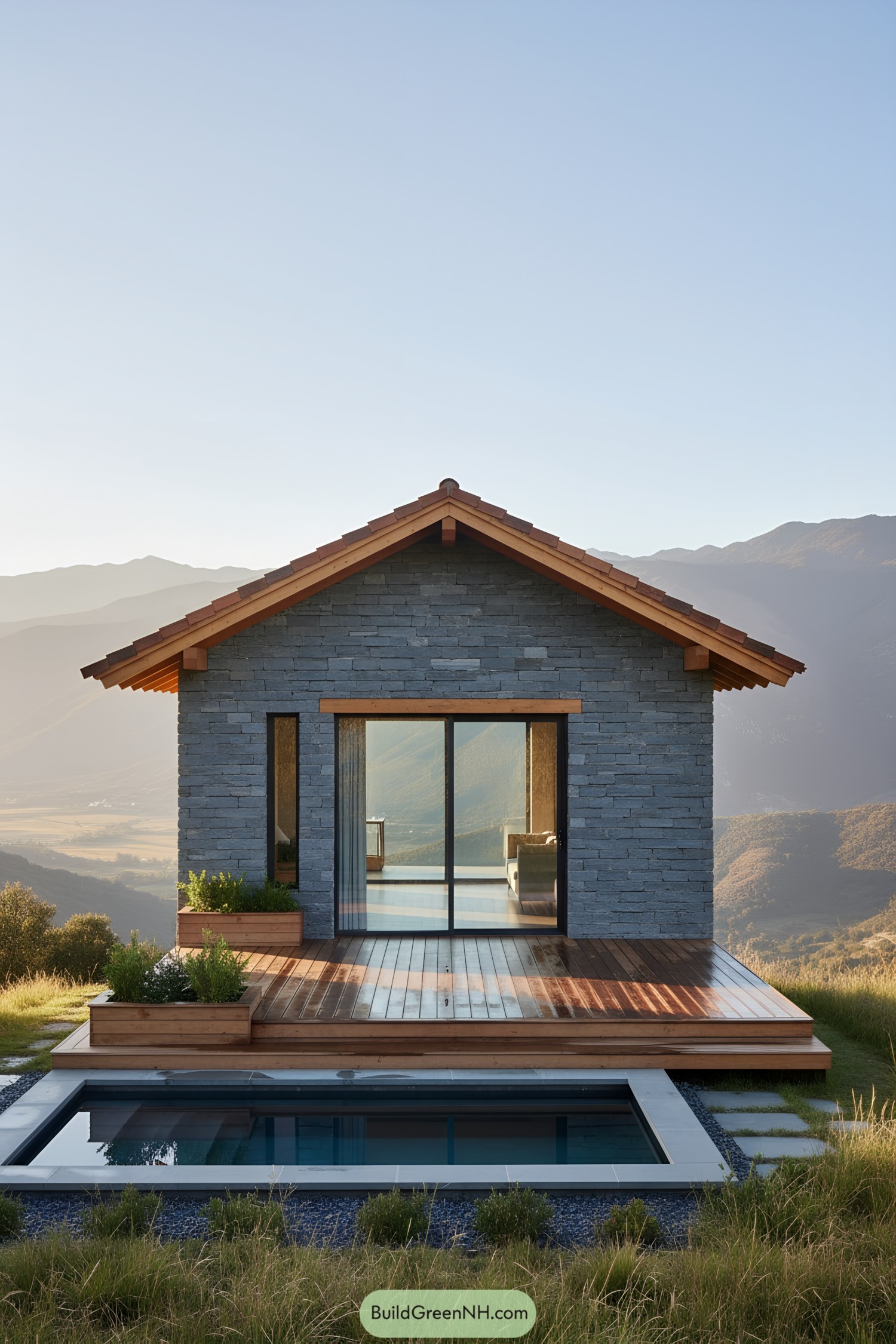
Stacked slate walls and a tight gable roof give the form a grounded, almost elemental feel, while slim glazing slices keep the mass calm and quiet. The centered sliding door frames the view like a landscape painting, because yes, the mountains are doing most of the heavy lifting.
A low cedar deck terraces to a compact plunge pool, creating a micro courtyard that cools the microclimate and your toes. Timber trim warms the blue-gray masonry, a simple material duet that balances durability with a soft, human touch.
Alpine Archstone Hearth
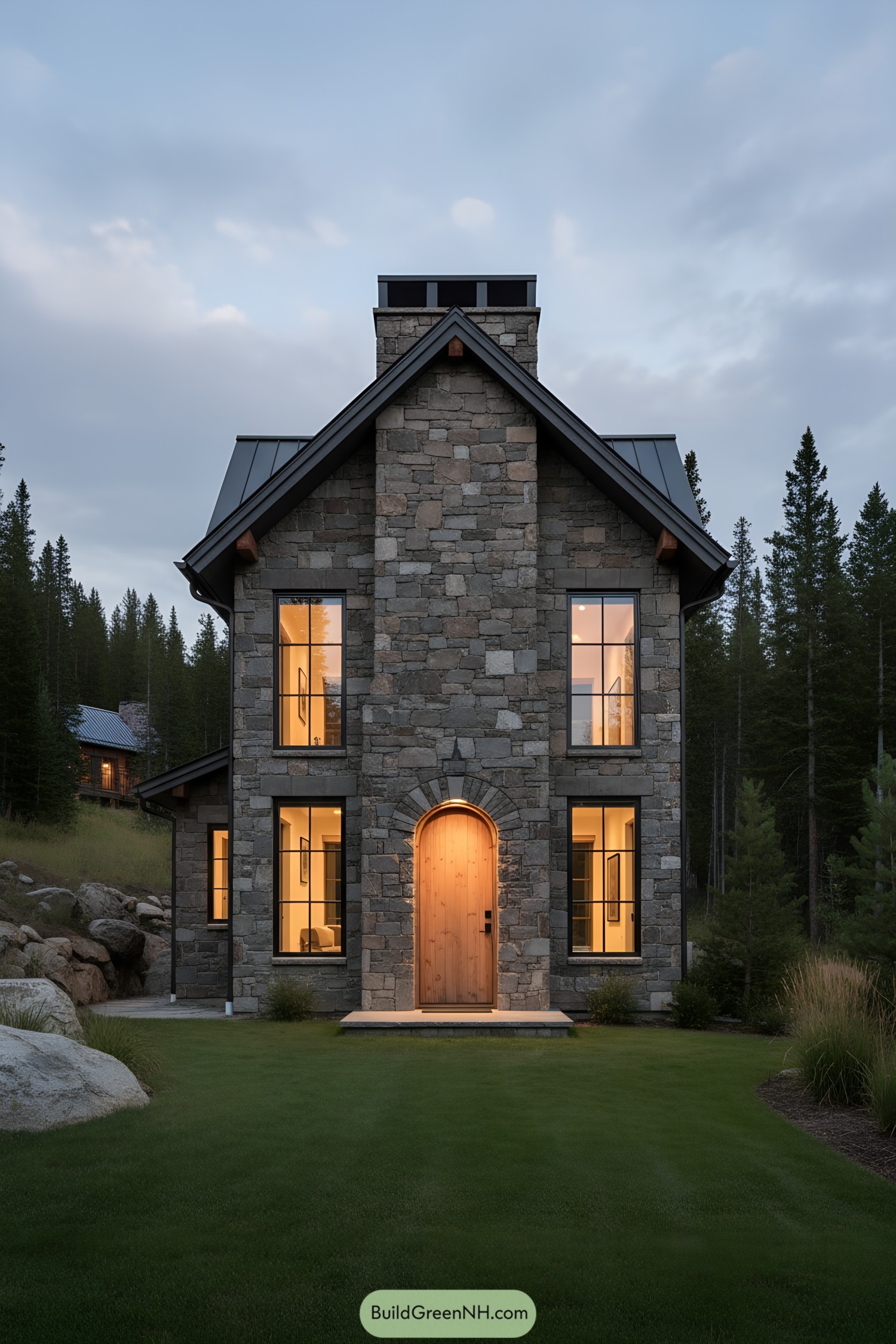
This compact tower-like form borrows from alpine watchhouses, but softens the stance with a welcoming, candle-lit arch. Narrow, black-trimmed windows climb the facade like a rhythm, pulling daylight deep inside while keeping the walls wonderfully thick and quiet.
The standing-seam metal roof shrugs off snow and sparks, and its crisp eaves frame the central chimney like a spine. Fieldstone coursing is intentionally varied—bigger blocks at the base, tighter joints above—to ground the mass and keep the silhouette elegant without feeling fussy.
Slate-Quiet Woodland Hideaway
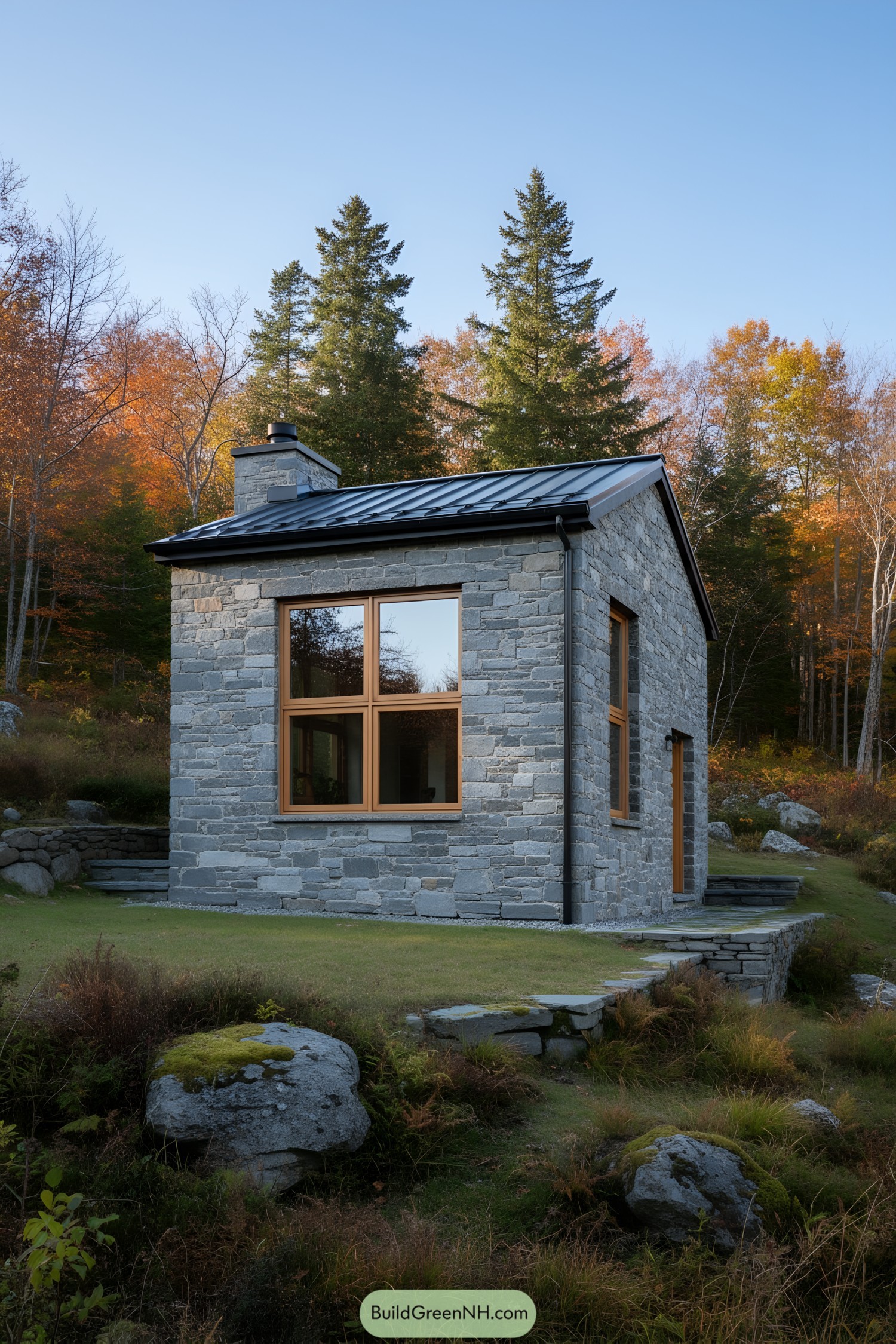
Cut from local granite, the walls read as a calm, textured tapestry—tough as a boulder, but with warm cedar window frames softening the look. A simple gable roof in dark standing-seam metal sheds snow fast and keeps maintenance low, which is exactly the point out here.
Large, square windows are carefully centered to frame the treeline, not just the sky, dialing in daylight without glare. Low stone terraces stitch the cabin into the slope, managing drainage and giving you sturdy, moss-friendly steps—because nature always wins the punchline.
Gable-Graced Granite Storybook Cottage
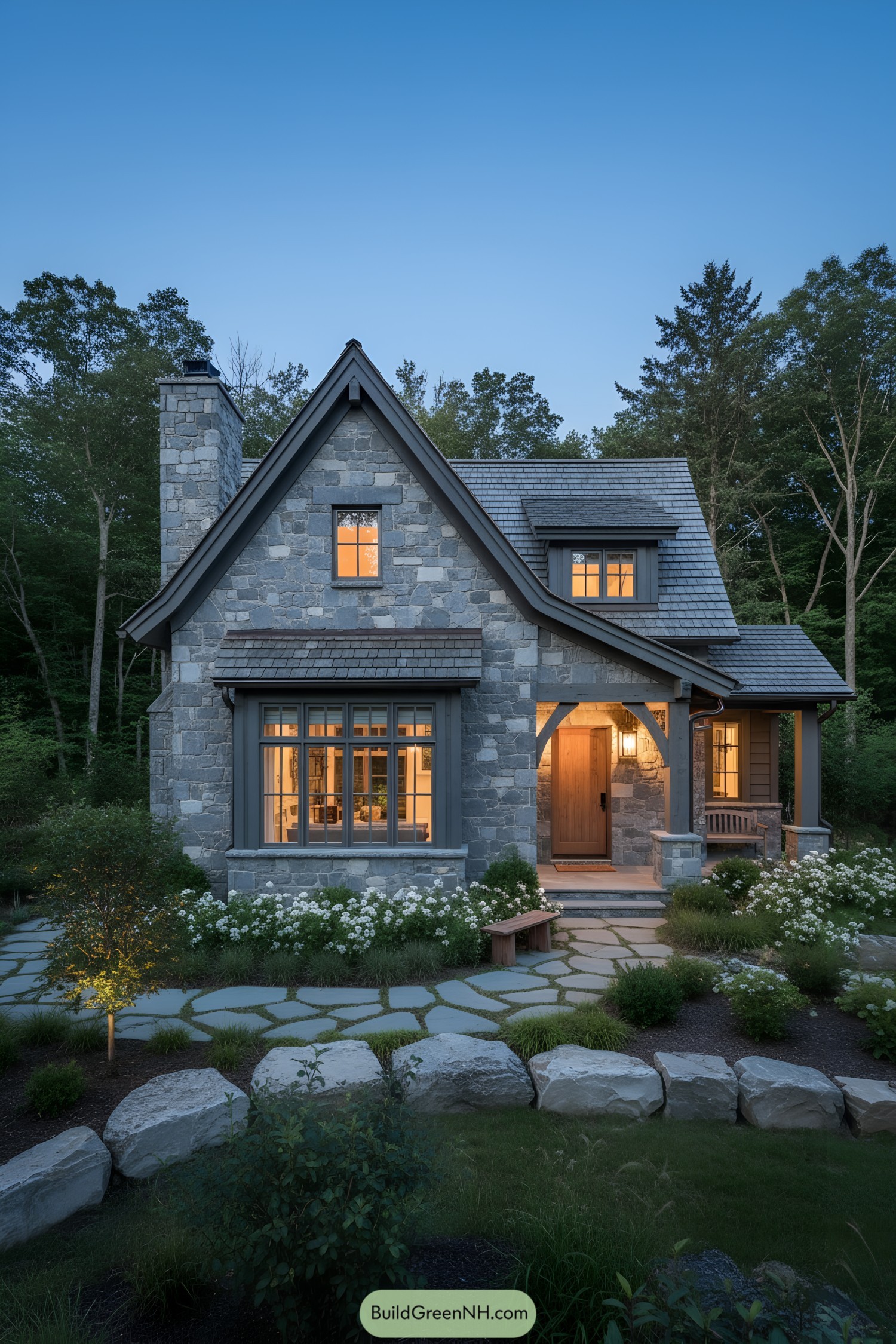
Cut from cool gray fieldstone, the cottage stacks sturdy gables and a tall chimney like a calm little fortress that reads friendly, not fussy. Deep eaves, chunky trim, and a timbered porch arch give it a storybook stance while quietly managing rain, sun, and snow loads.
Large divided-light windows sit low to the ground to pull garden views inside and glow back out at night—because mood matters. A flagstone path, boulder edging, and a simple bench stitch the house into the landscape, proving durability can feel soft when details stay honest and well-scaled.
Granite Box With Timber Accents
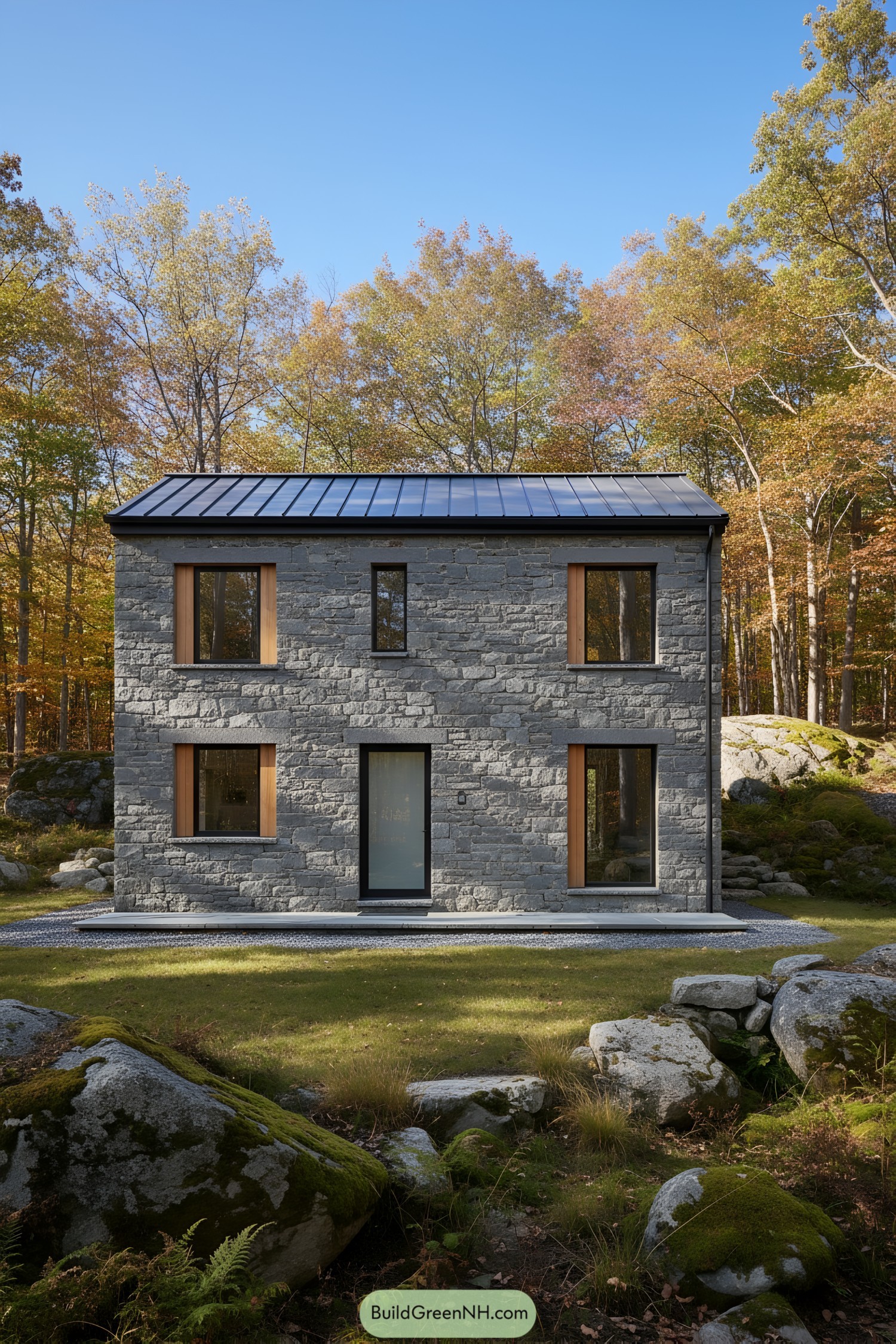
This tidy volume leans on honest materials—coursed gray granite, black standing-seam metal, and cedar-lined openings—to feel both tough and welcoming. Its rectilinear form borrows from vernacular farmhouses, but sanded edges and flush details keep it clean, almost urbane.
Windows are intentionally asymmetrical to tune daylight and privacy, framing views while keeping wall mass for thermal performance. Deep, wood-trimmed jambs act like built-in light scoops and add a soft, human touch to the stone’s stoicism—because even a rock-solid cabin enjoys good mood lighting.
Terrace-Crest Stone Pavilion
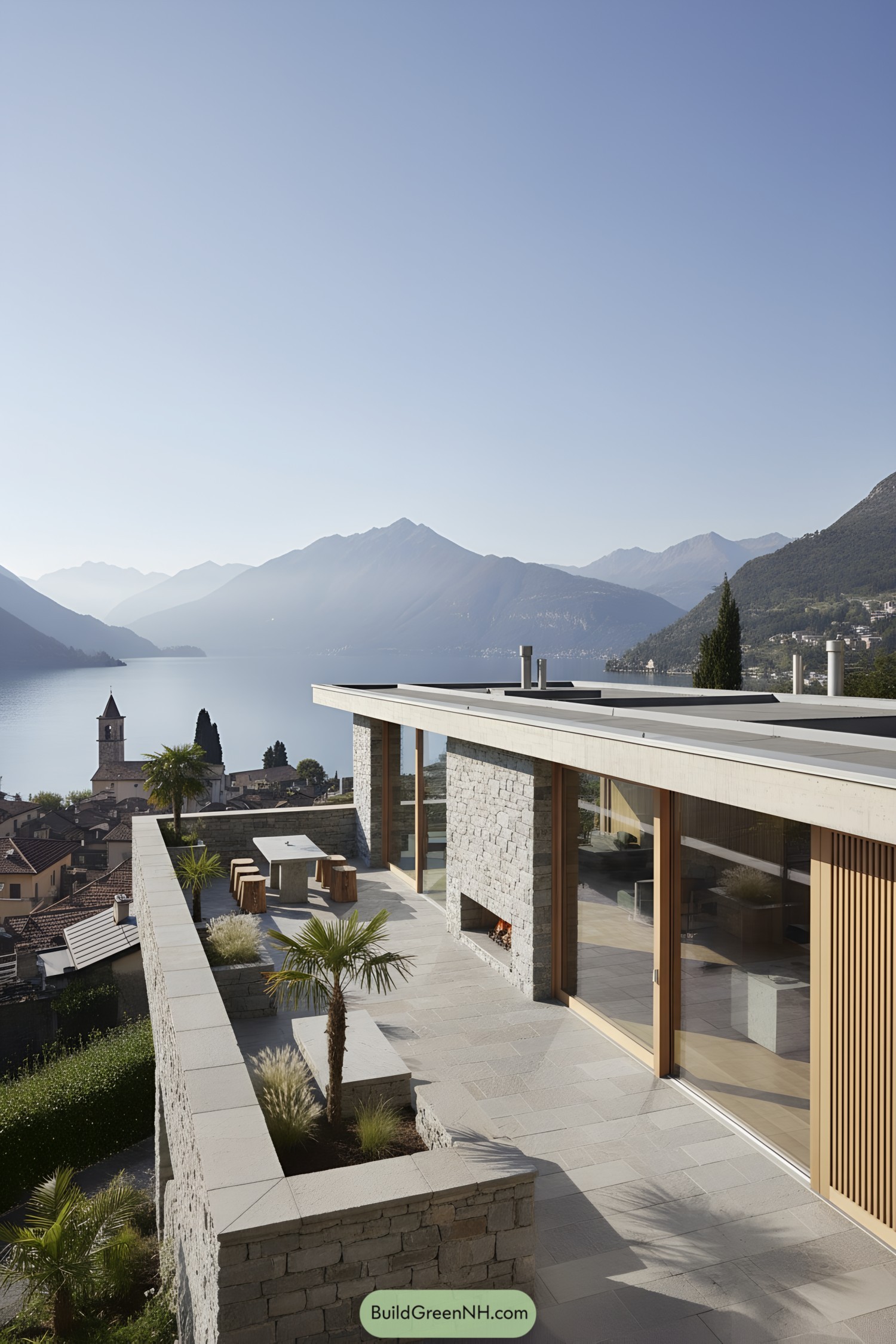
A long, low pavilion anchors into the slope with rugged ashlar stone walls, poured-concrete eaves, and warm timber sliders that dissolve the boundary between indoors and that knockout view. The linear terrace doubles circulation with pockets for dining and a hearth niche, so the house works like a promenade rather than a maze.
Inspiration clearly comes from alpine belvederes—simple forms, honest materials, and the calm confidence of a horizon line. Deep overhangs, thermal mass stone, and recessed glazing manage sun and wind, keeping comfort high while the structure reads quiet and purposeful (no drama, except the scenery).
Meadow-Edge Stone Pavilion With Hearth
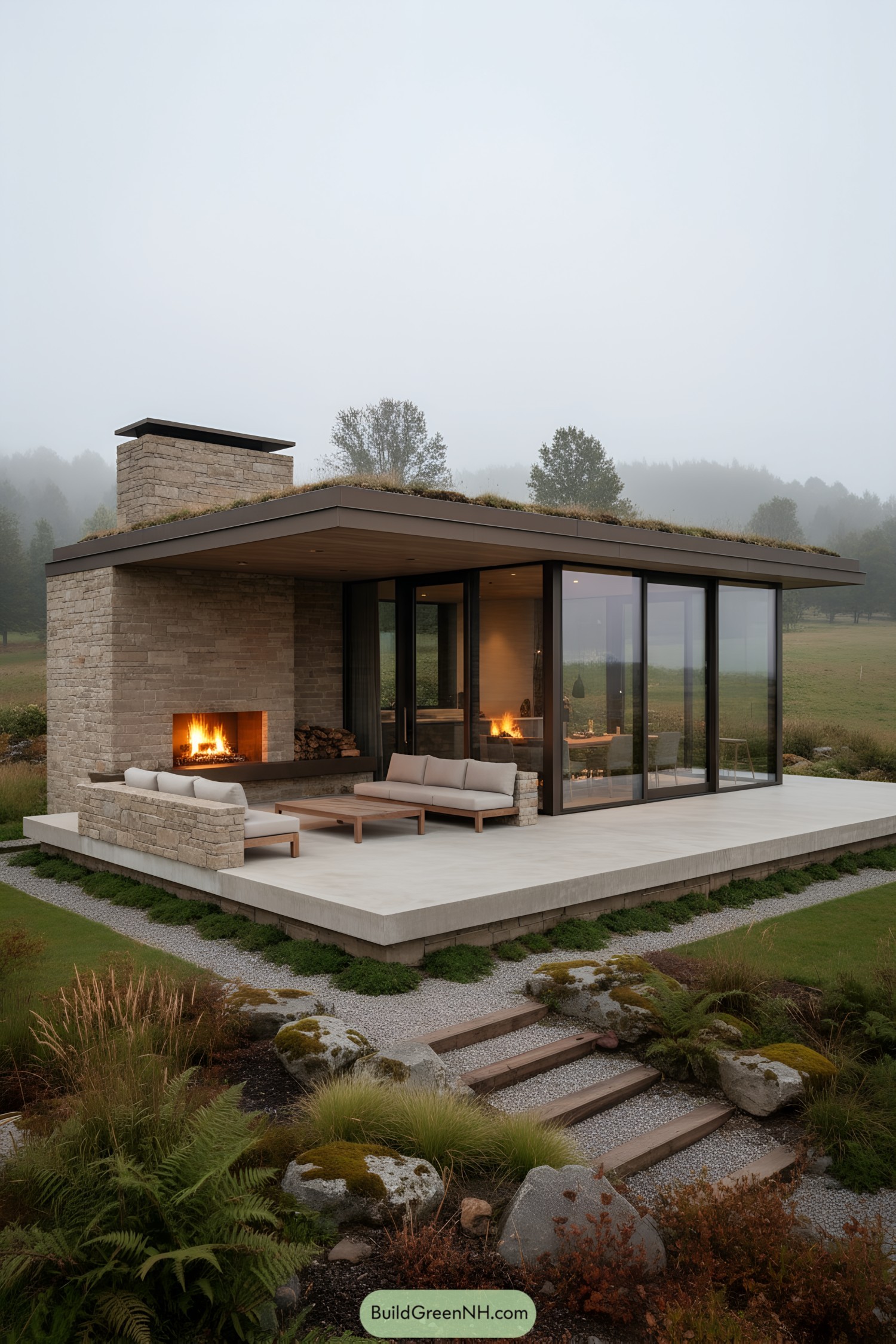
This low-slung pavilion pairs finely coursed stone with expansive sliding glass, letting the landscape do most of the talking. A planted roof softens the silhouette and quietly boosts insulation, like a cozy hat for shoulder seasons.
An outdoor hearth anchors the corner, extending living space onto the floating slab terrace for fireside evenings. Slim steel frames and deep overhangs manage glare and rain, while restrained detailing keeps the focus on texture, light, and that calm meadow hush.
Slate-Top Stone Cottage With Shutters
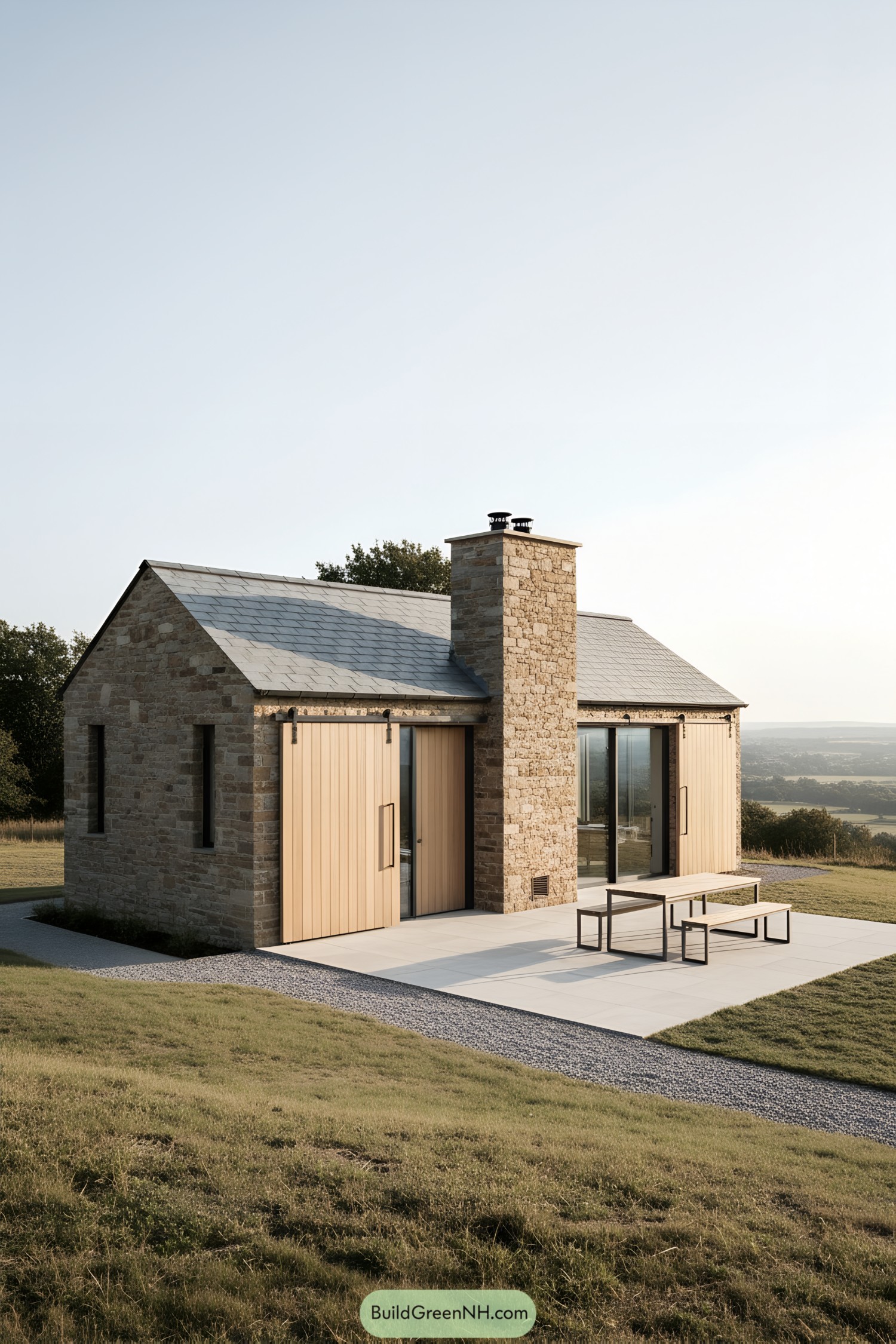
This compact cottage pairs hand-laid stone walls with a crisp slate roof, then softens the whole stance with warm timber shutters that slide like barn doors. The centered chimney becomes the anchor, splitting glazed living spaces that open straight onto the terrace—simple move, big payoff.
Large floor-to-ceiling sliders pull light deep into the plan while the thick stone envelope gives seasonal comfort without showing off. Details stay honest: exposed track hardware, slim metal frames, and a low, clean patio that nudges indoor life outdoors—because coffee tastes better facing a valley.
Lakeside Stone Haven With Warm Glow
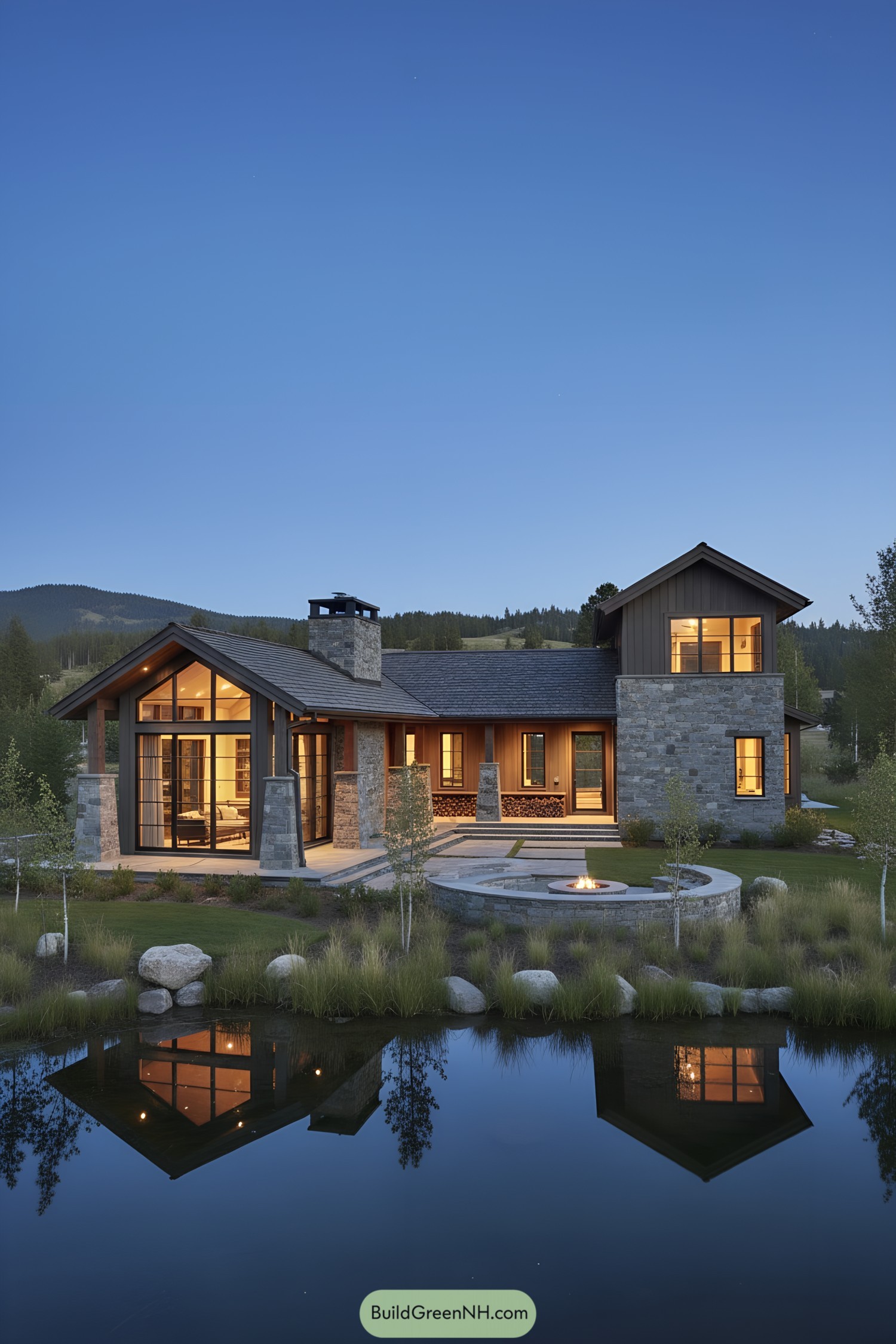
Stacked stone walls, black-framed glazing, and timber posts create a calm, lodge-like presence that still feels contemporary. The rooflines step and pivot, letting the main gable frame the view while a compact tower catches late light like a quiet periscope.
A sunken circular fire pit and geometric hardscape make the outdoor room feel intentional, not just “some patio.” Deep overhangs, thick chimneys, and integrated log storage nod to alpine practicality, because beauty’s nicer when it works hard, too.
Stone Ribbon Lowland Bungalow
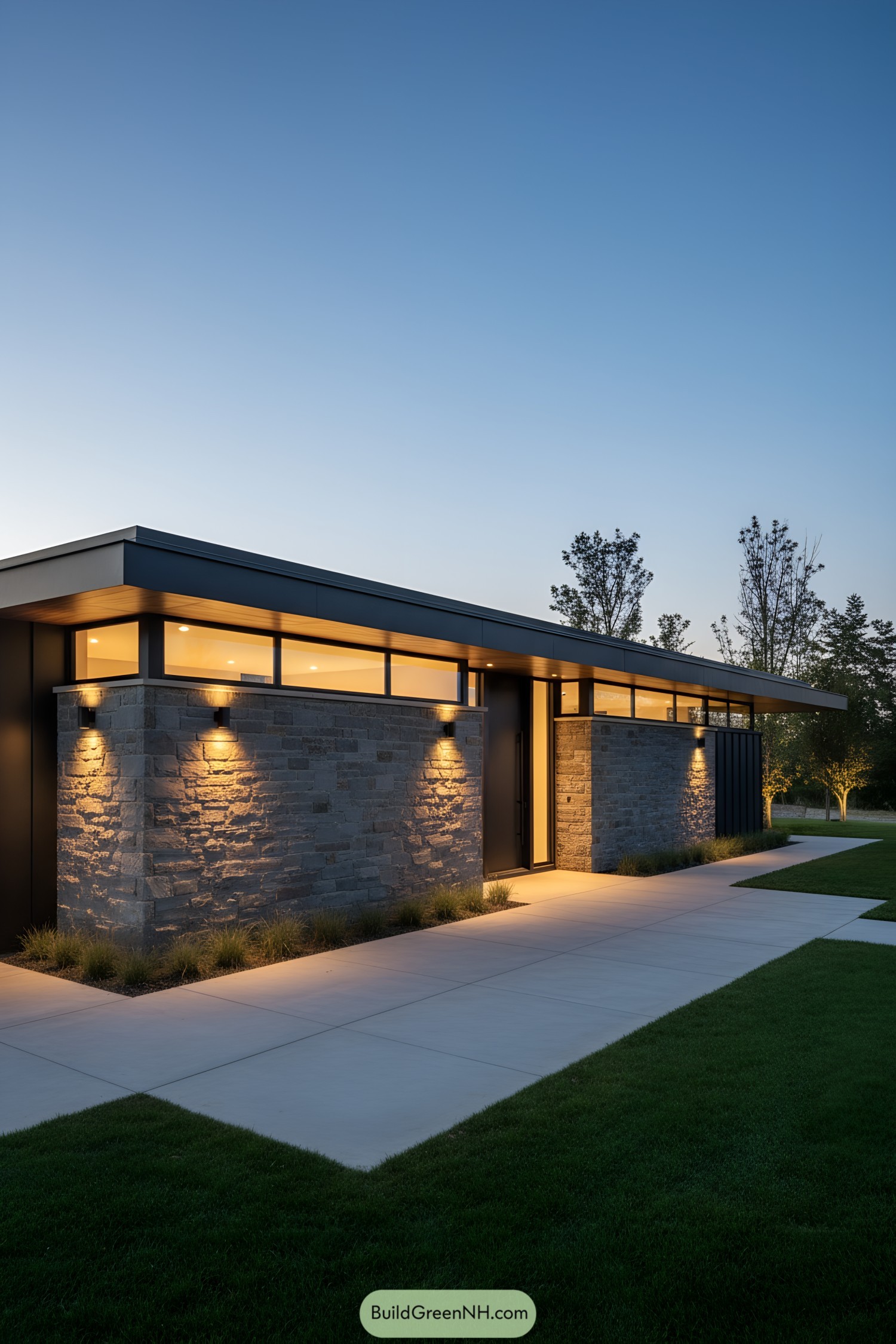
A slim clerestory band wraps the roofline, washing interiors with soft, even daylight while preserving privacy—yes, you can have both. Stone masses anchor the plan like bookends, giving the low-slung silhouette a confident, grounded posture against the lawn.
Steel and cedar trim sharpen the edges, a crisp counterpoint to the textured ashlar masonry that feels hand-hewn, not fussy. Subtle wall sconces graze the stone, revealing relief and shadow; that’s not just drama, it’s wayfinding that works after sunset.
Corten-Framed Coastal Stone Lowrise
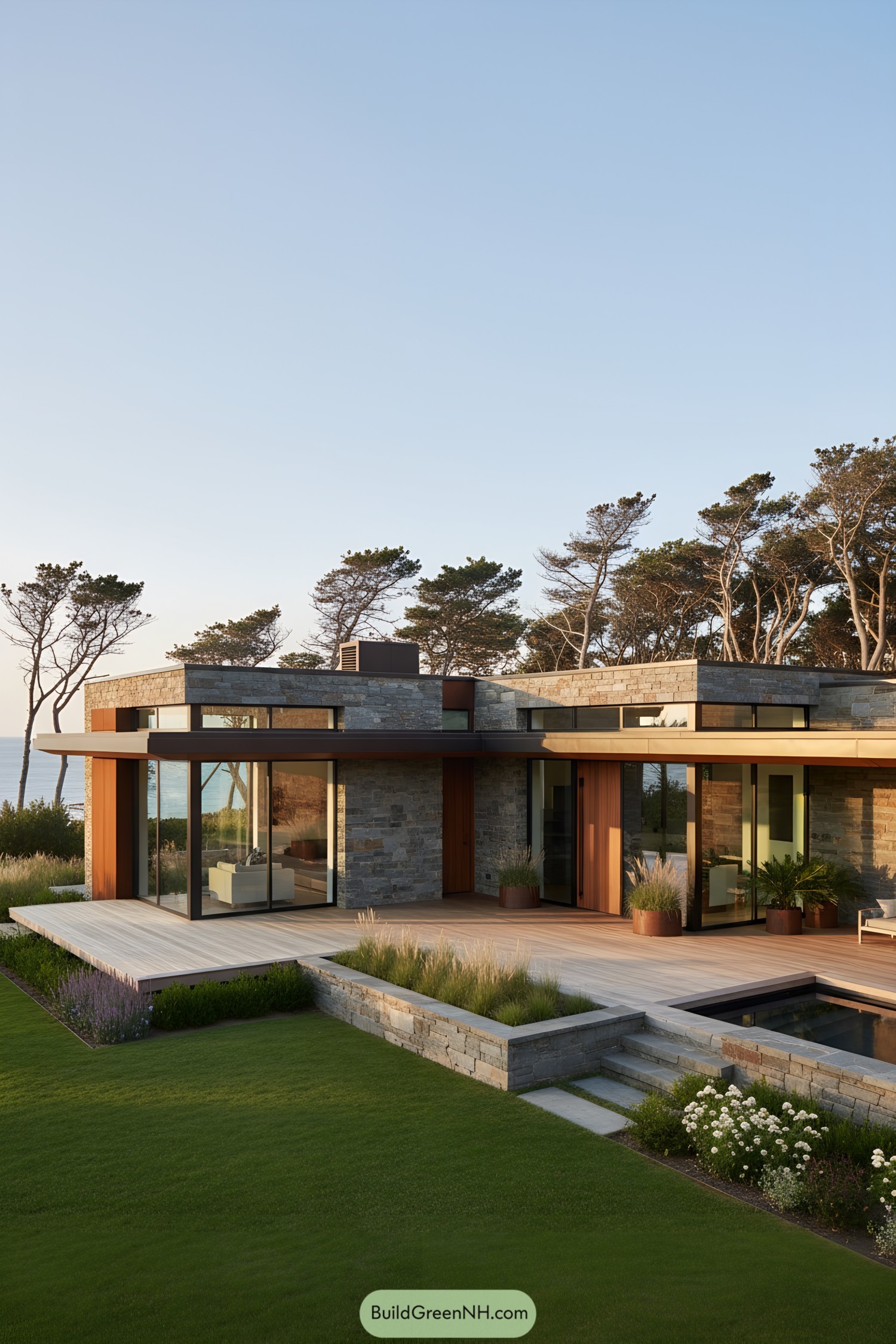
This low-slung composition pairs ashlar stone walls with slim corten steel fins and deep overhangs, creating a grounded, wind-worthy silhouette. Continuous clerestories and sliding glass dissolve corners, making the rooms feel like they borrowed the horizon (with permission).
A tiered timber deck steps to a sunken reflecting pool and planted edges, softening the geometry and buffering sea breezes. The restrained palette—stone, weathering steel, warm wood—was chosen for durability and patina, so the cabin ages gracefully instead of constantly asking for touch-ups.
Green-Roof Granite Switchback Cabin
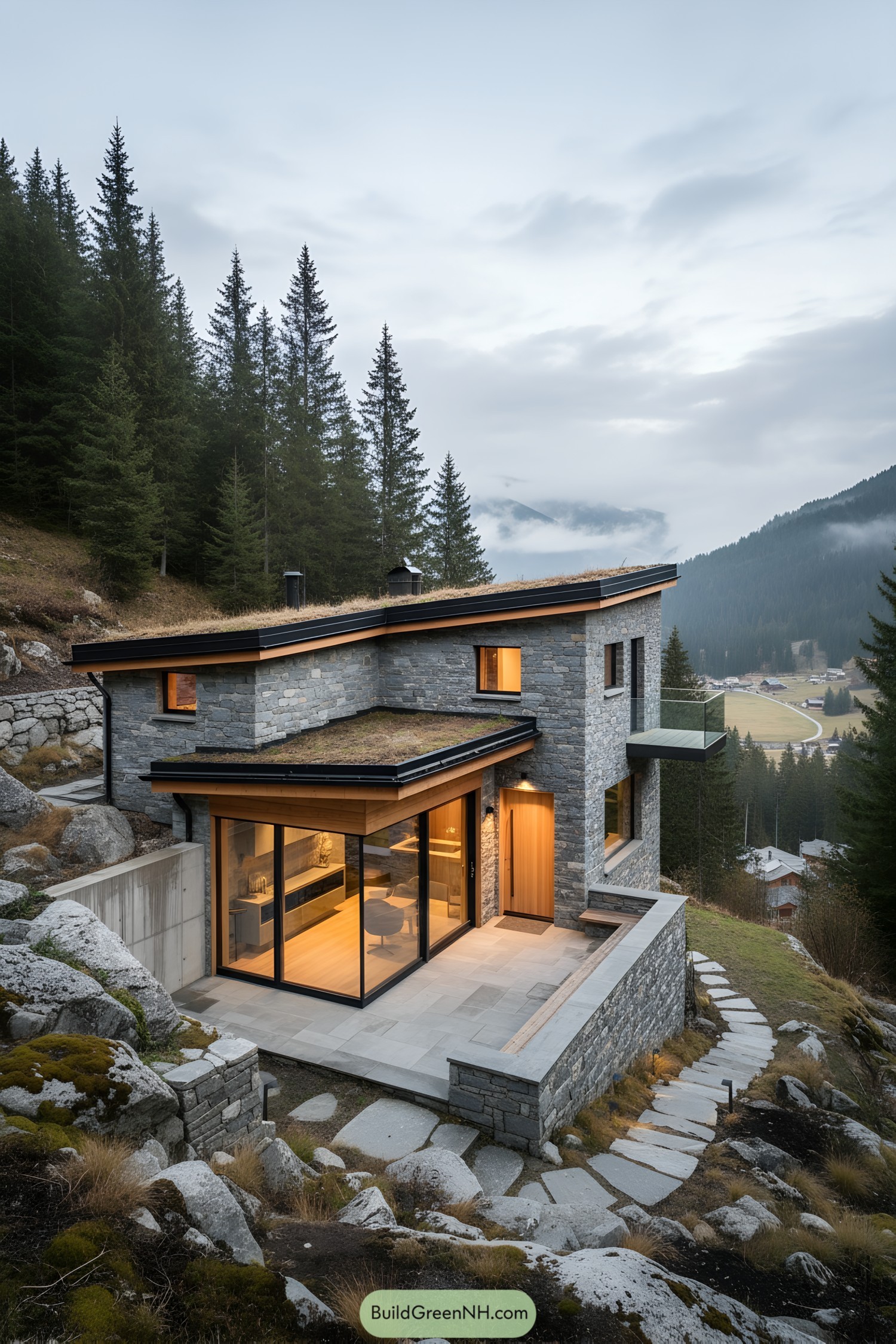
Layered stone masses tuck into the slope, while a sedum green roof softens lines and boosts insulation. Broad corner glazing opens the living space to the valley, pulling light deep inside without shouting about it.
Warm timber soffits and entry cladding add a human touch against the cool granite, balancing texture and temperature. A slim cantilevered balcony and switchback path choreograph views and movement, proving small gestures can do big landscape work.
Cliff-Perched Stone And Glass Bar
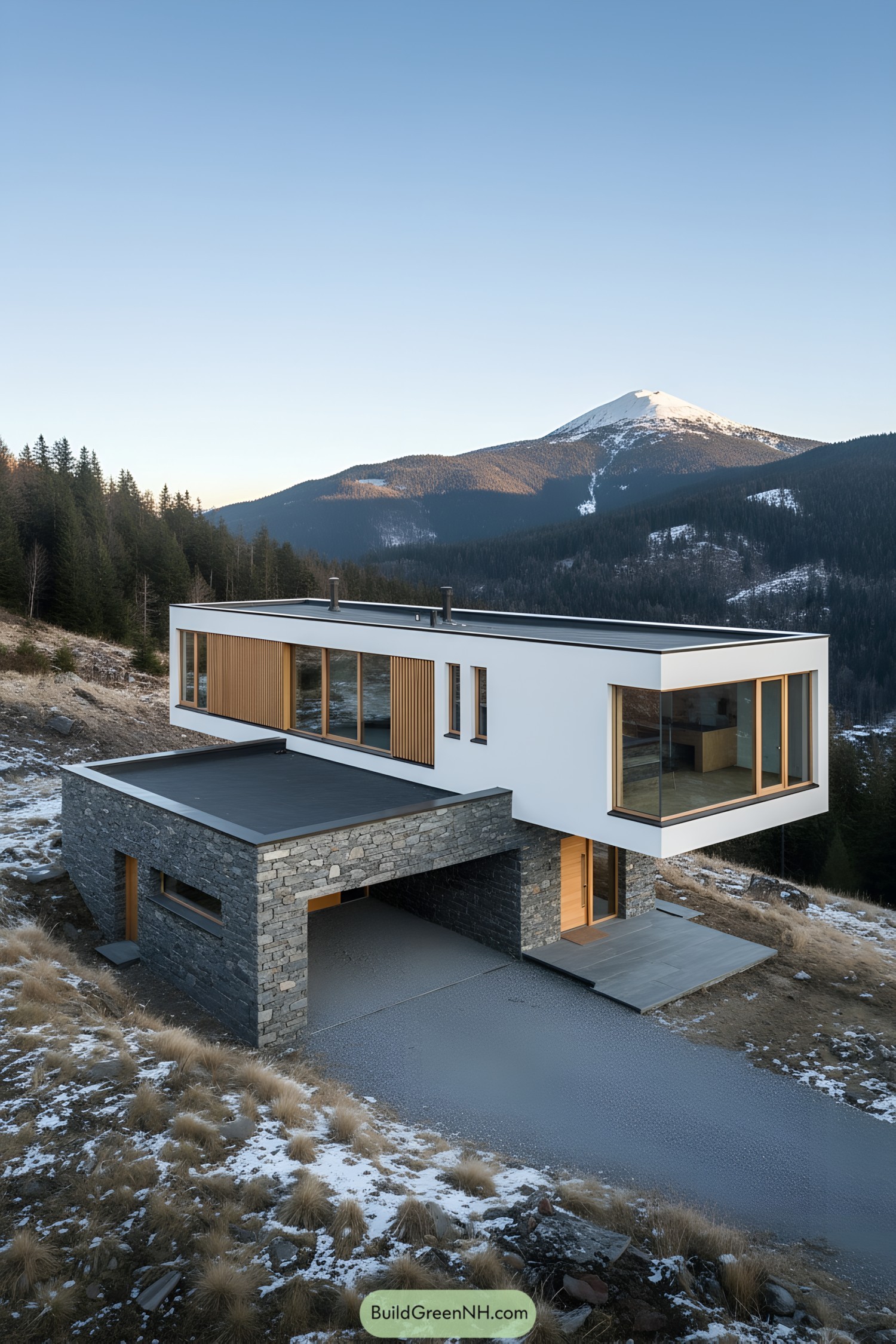
A stacked composition pairs a rugged slate base with a crisp, cantilevered volume wrapped in warm timber fins and corner glazing. The contrast is intentional: mountain-tough below, feather-light above, so it feels anchored yet effortlessly panoramic.
Deep overhangs and the elevated bar form shelter from alpine winds while framing long views like a quiet cinematic reel. Materials earn their keep—stone for thermal mass, wood for tactile warmth, and glass for daylighting—because beauty should work as hard as the weather does.
Prairie-Skimming Granite Glasshouse
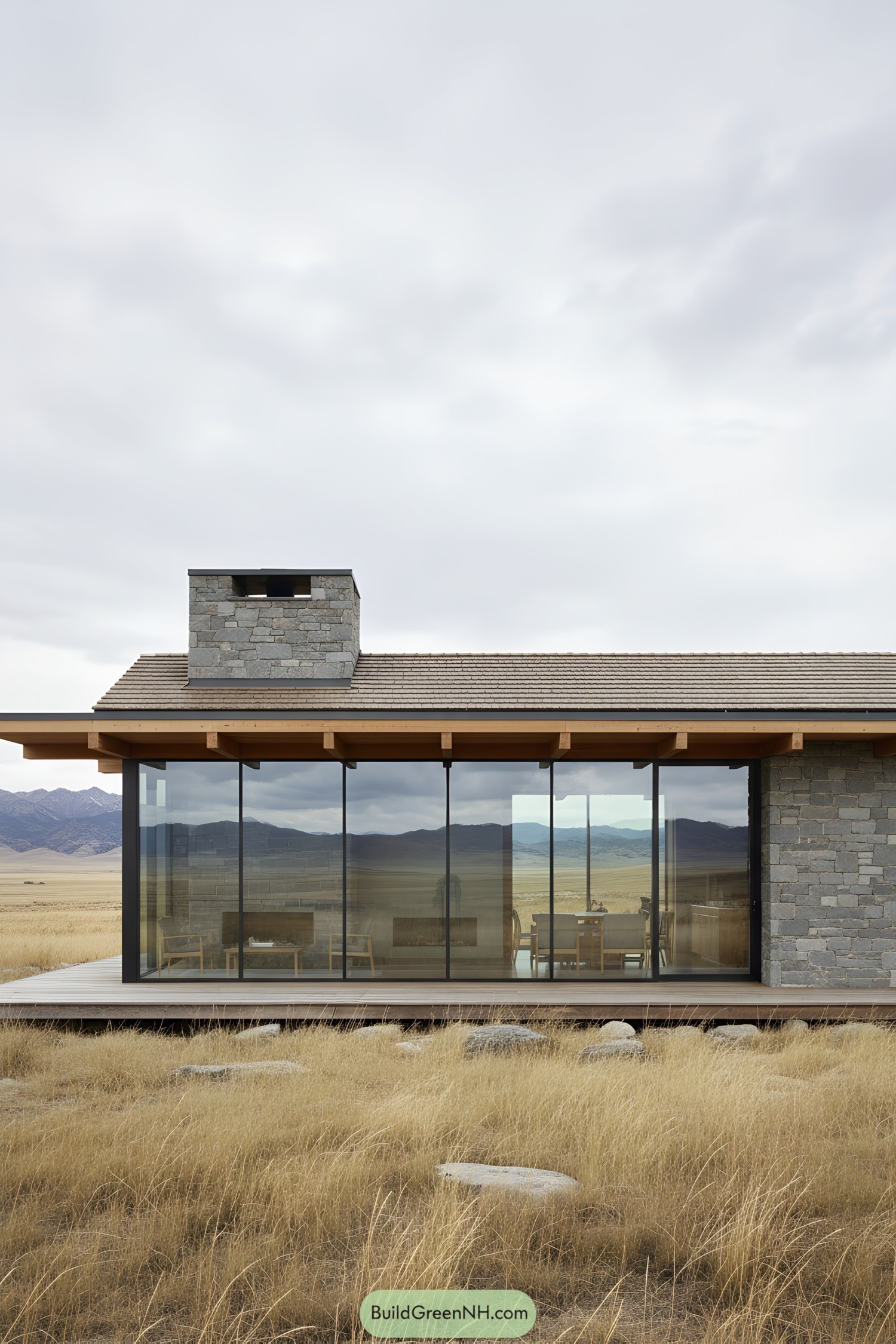
A long, low profile hovers just above the prairie, all granite and timber, with a panoramic glass wall that turns the valley into living-room art. Deep eaves and expressed rafters manage sun and storm, while the stone chimney pins the composition like a quiet anchor.
The plan celebrates horizon lines—linear rooms slide along the facade so every seat steals a view. Slender black mullions and a flush deck keep the silhouette crisp, proving restraint can do the heavy lifting (and yes, look good doing it).
Quarry-Gable Courtyard Passage
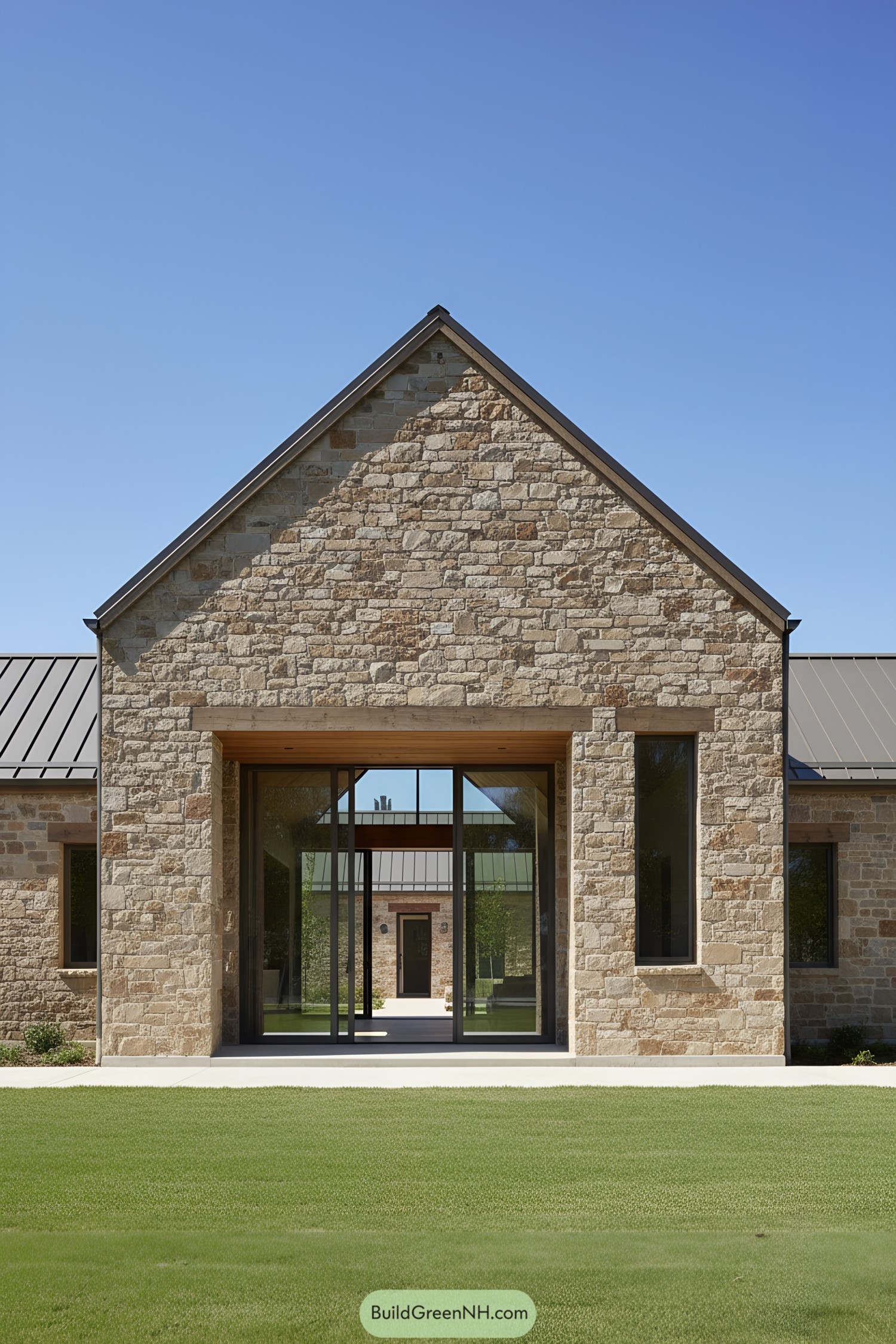
This design pares the classic gabled barn down to a crisp stone volume, then pierces it with a transparent passage that frames a verdant courtyard beyond. Warm, rough-cut limestone blocks meet slim black-framed glazing, so old-world heft chats politely with modern lightness.
A standing-seam metal roof and deep wood-lined portal keep the silhouette lean while protecting the threshold from sun and weather—practical, but also a bit dramatic. The axial alignment between front and inner pavilion creates sightlines that stretch the perceived depth, a little architectural magic trick that makes the modest footprint feel grand.
Steel-Crowned Granite Outlook
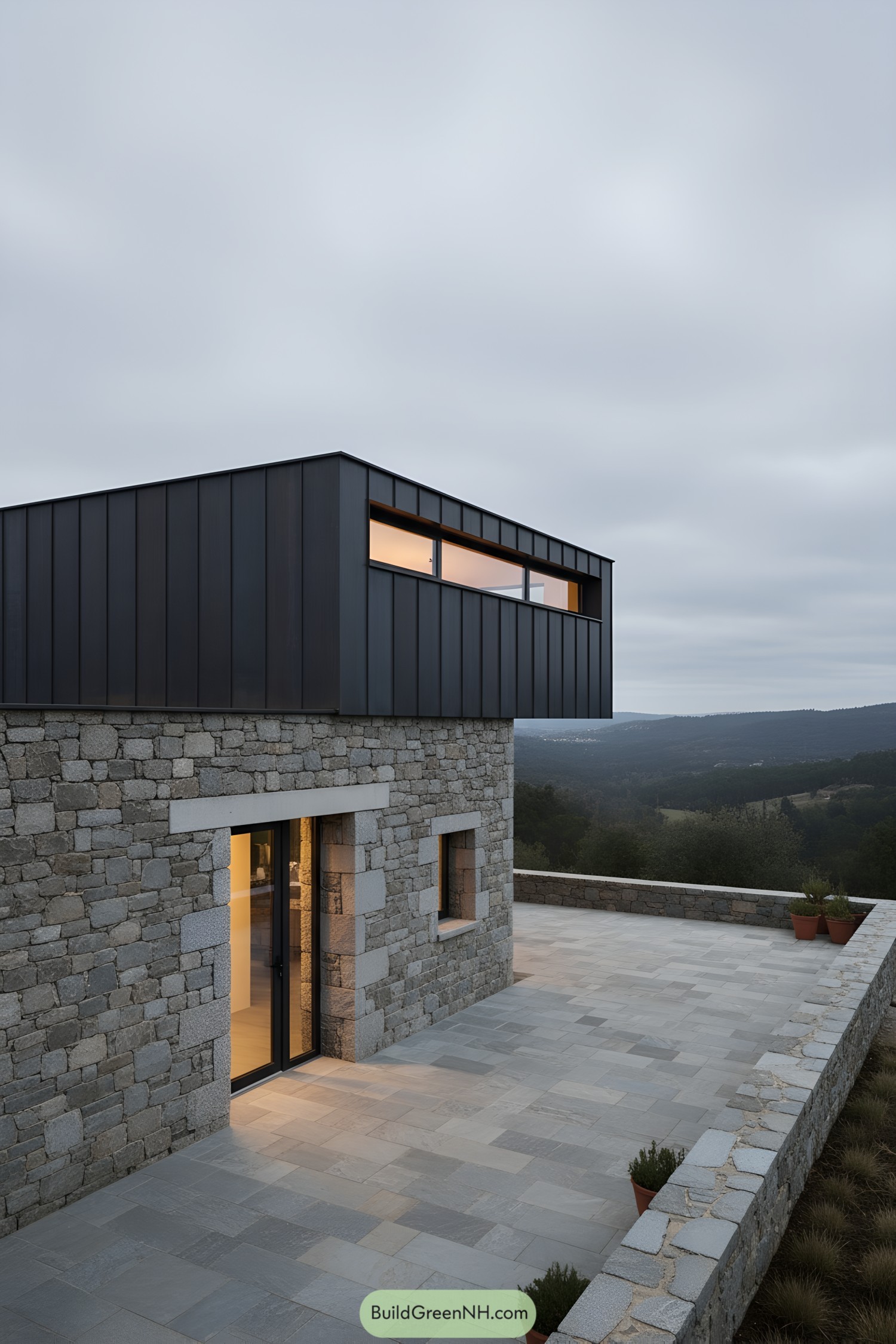
A crisp metal-clad crown floats above rugged, hand-laid granite walls, blending old-world heft with contemporary precision. Slender ribbon windows punch through the upper volume, framing horizon lines while keeping the silhouette lean and calm.
At ground level, thick jambs and deep-set apertures express structure honestly—nothing fussy, just stone doing what stone does best. The broad terrace extends the floor plane outward, a quiet platform for sky-watching and, frankly, coffee rituals that last too long—in a good way.
Forest-Facing Granite Truss House
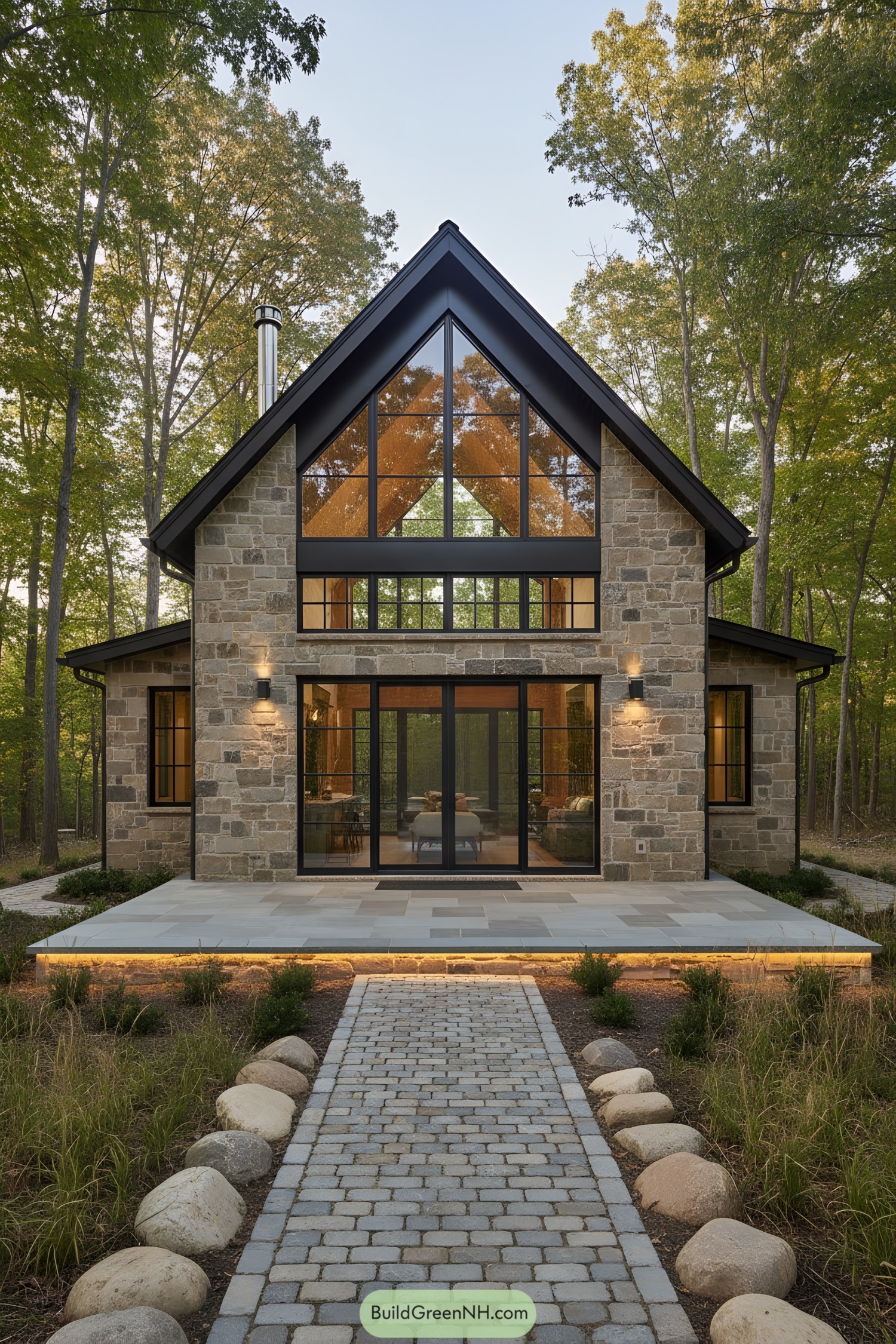
Stone walls, black metal trim, and that tall glass gable strike a crisp balance between weight and lightness. The exposed timber trusses glow like a lantern at dusk, making the whole place feel warm without trying too hard.
The plan is compact but cleverly layered: main volume flanked by low side wings, then tied together by a deep terrace with soft underlighting. Generous grid windows frame the trees as living art while thick masonry keeps temperature and sound nicely tamed.
Black-Ridged Limestone Garden House
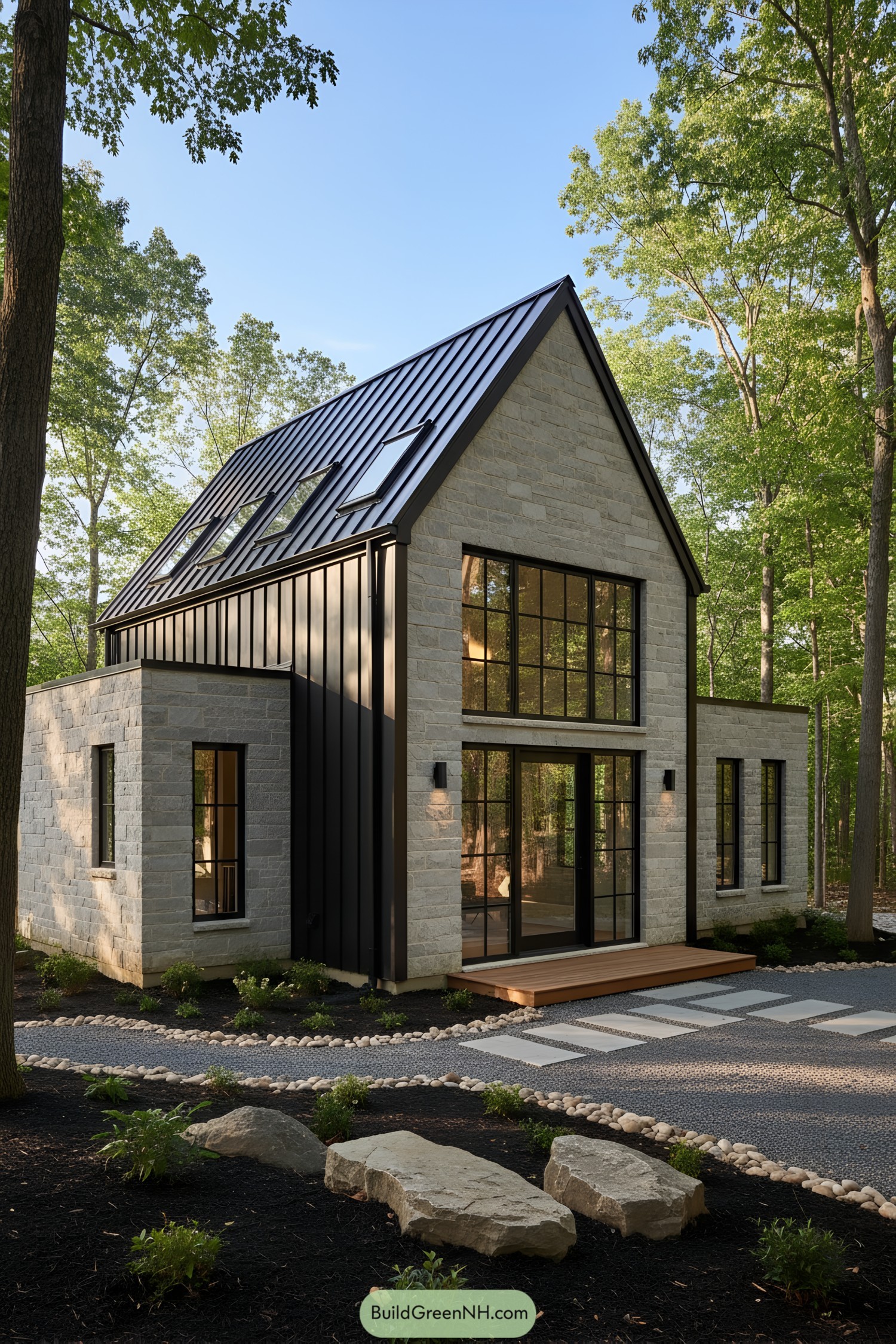
This plays with a classic cottage silhouette—tall gable, honest limestone—then sharpens it with a crisply seamed black metal roof and steel-framed glazing. The mix keeps it grounded while letting in drama, like a good cup of coffee that doesn’t jitter.
Clerestory skylights pull daylight deep into the narrow plan, cutting energy use and making mornings a little kinder. Low stone wings hug the main volume to create courtyards and wind breaks, while the pebble-traced path and timber stoop soften arrivals with a quiet, almost ritual step.
Desert Horizon Stone-and-Glass Bungalow
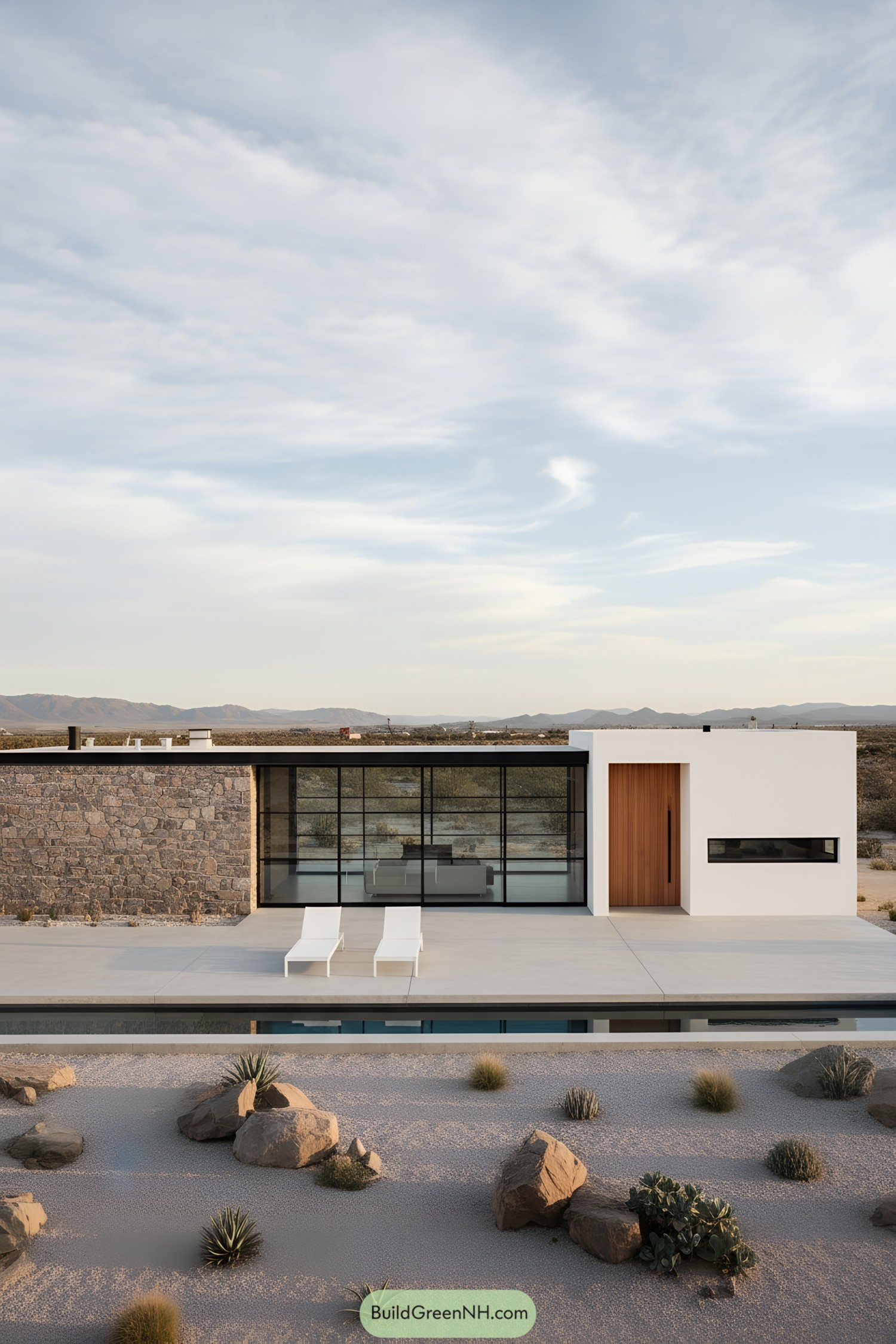
A long, low profile splices rugged fieldstone with crisp white stucco, letting a black steel roofline draw one clean horizon. Gridded glass walls open the living core to the desert, dialing in views while the deep overhang tames the sun—because nobody loves a toasted sofa.
The plan is a simple bar, so circulation is effortless and cross-breezes stay honest. Material contrast does the storytelling: quarried stone anchors the building to place, while the warm cedar entry and slim slot window add a human touch without shouting.
Pin this for later:
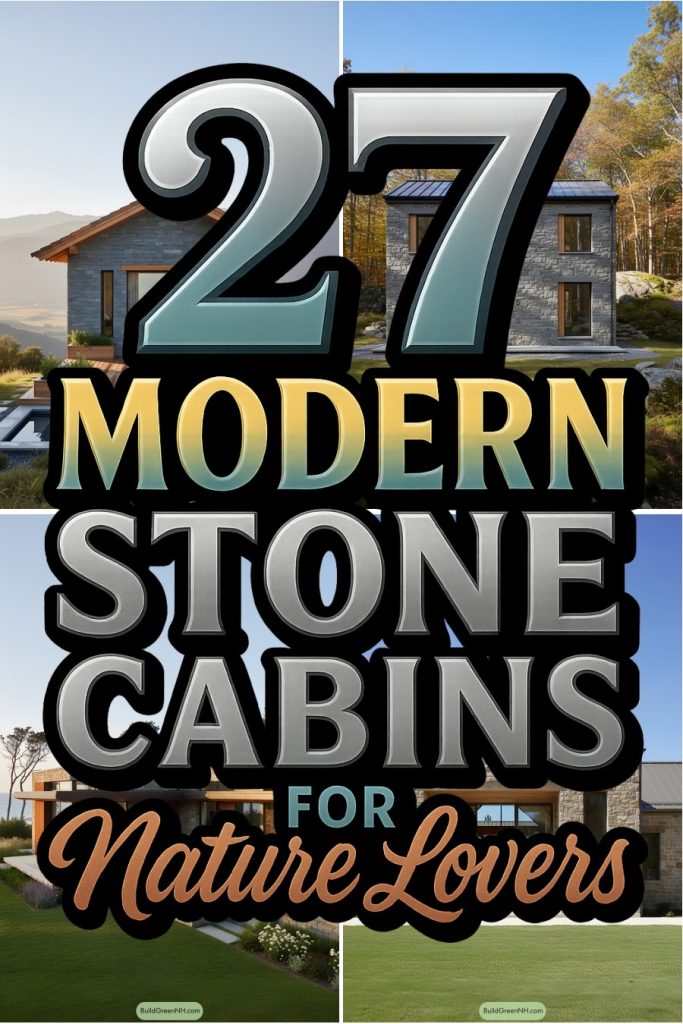
Table of Contents



