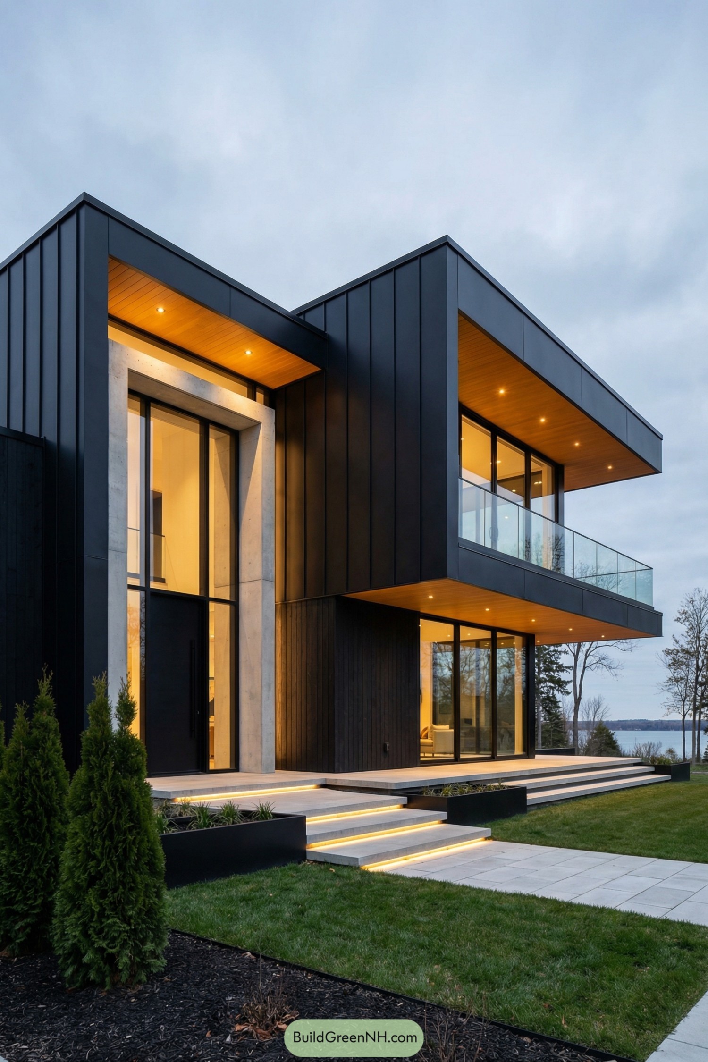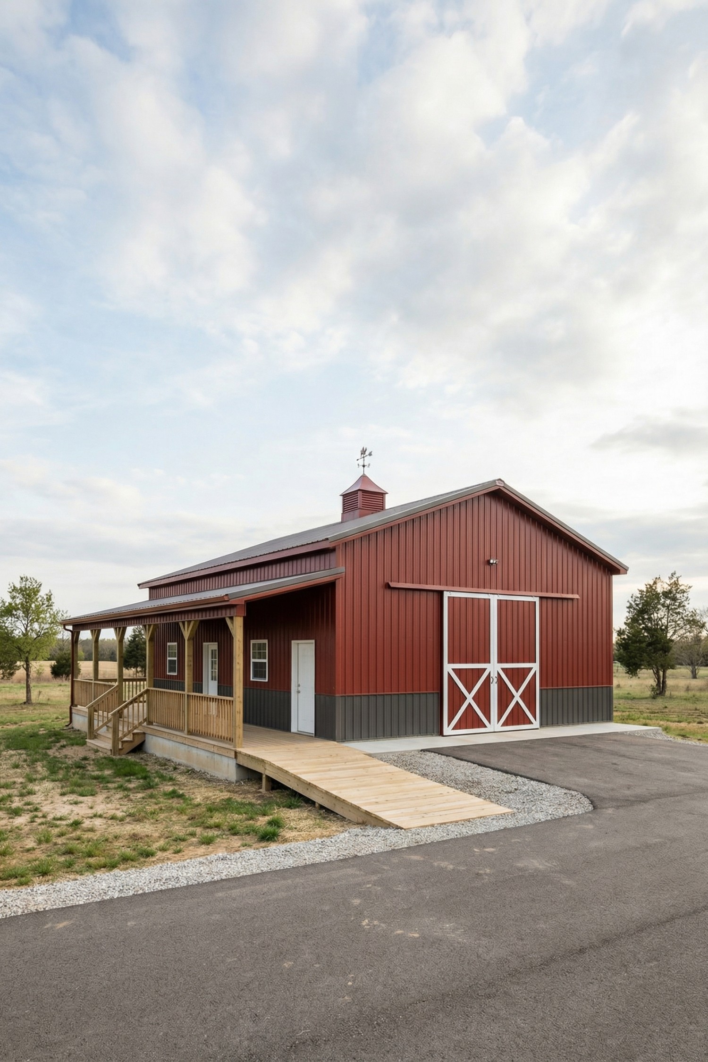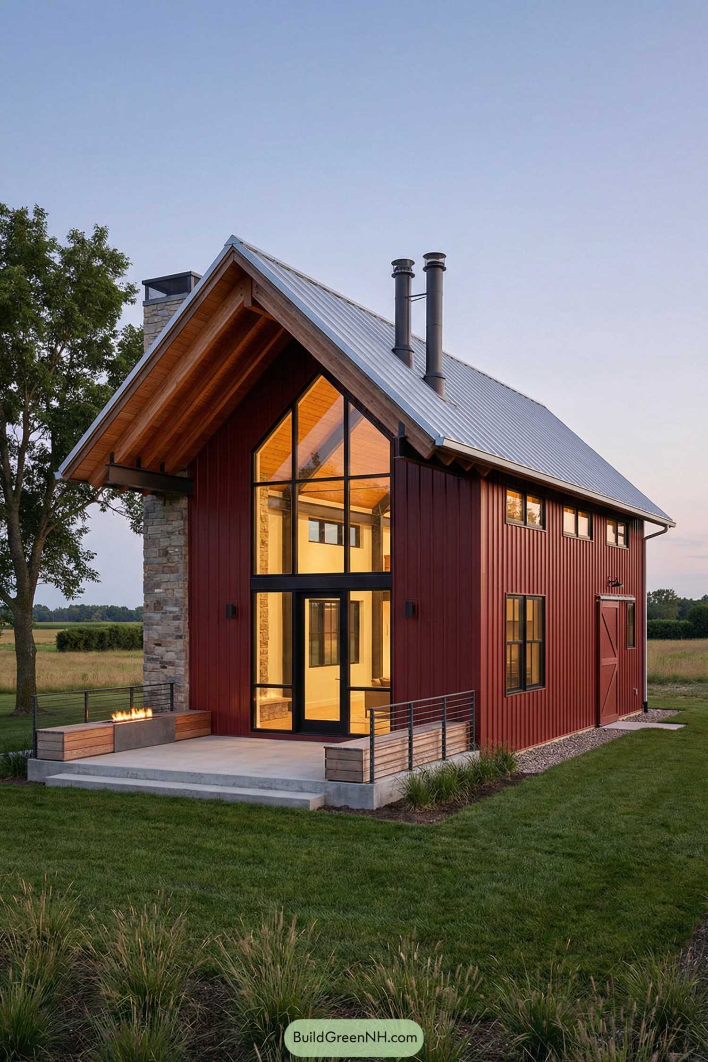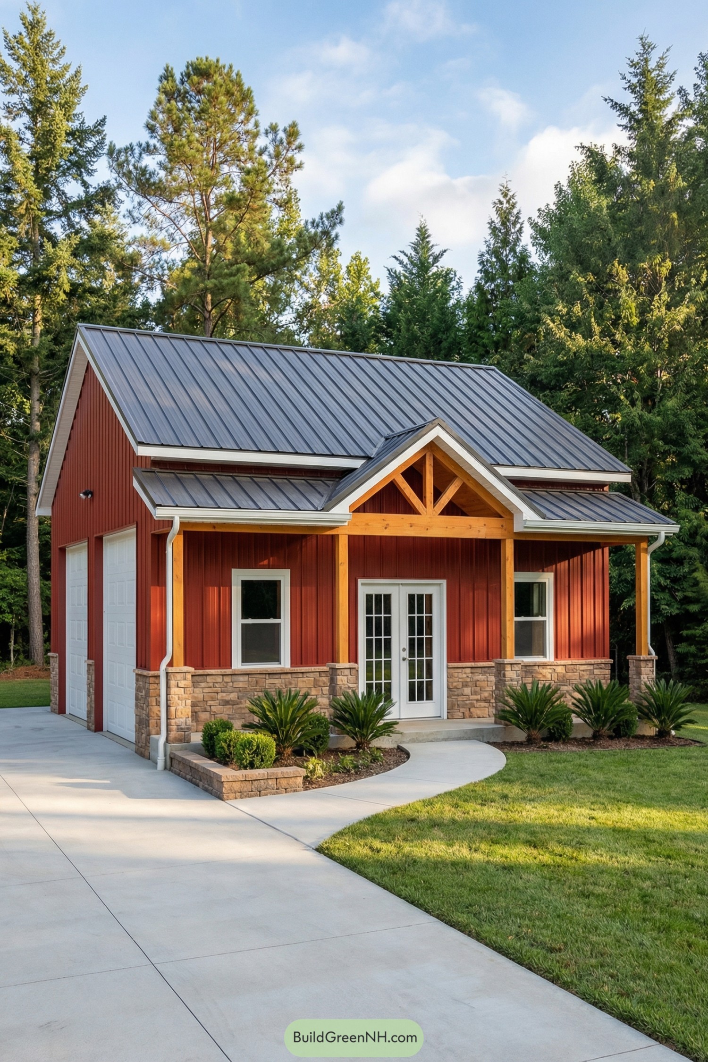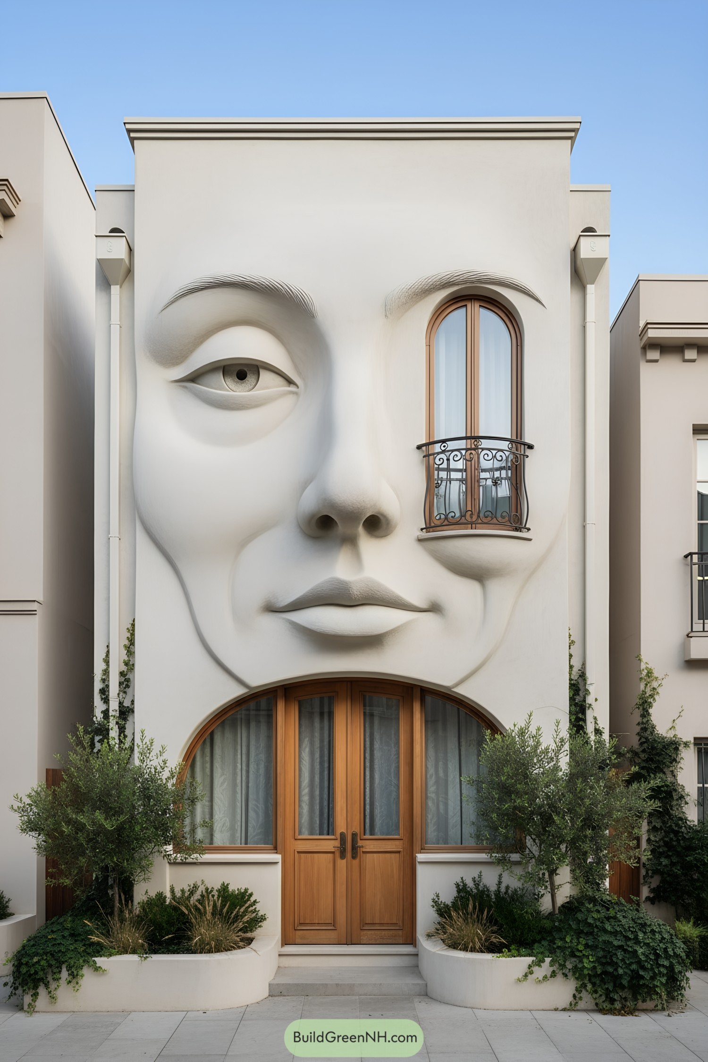Last updated on · ⓘ How we make our designs
Check out how our forest green color house designs use rich, earthy tones to blend with trees, highlight natural textures, and give homes a calm, grounded look.
Forest green paint on a house isn’t just a color choice, it’s a quiet handshake with the landscape. We wanted homes that settle in, breathe with the trees, and look better after a rain than before it. And yes, they hide pollen smudges like champs.
The aim is calm, not camouflage with tones that shift with light, textures that invite touch, forms that feel grounded without getting heavy.
What matters here the most is the use of natural warm materials like wood and stone to keep the green from going cold, because nobody wants their house to feel like a very stylish cucumber.
Craftsman Forest Green Retreat
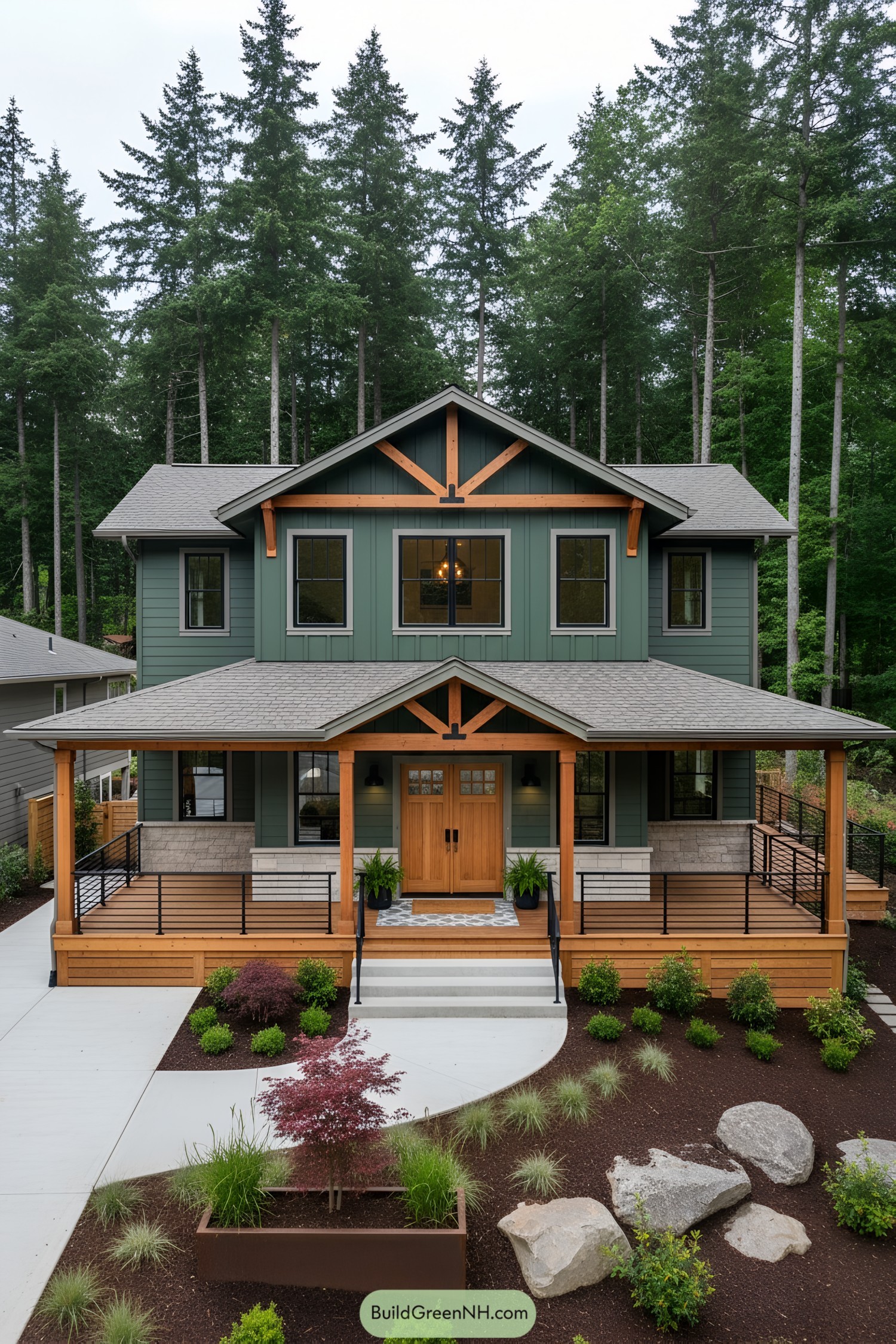
Clad in deep forest green board-and-batten, the exterior pairs warm cedar posts and gable trusses for a cozy, craftsman vibe. Black window grilles and a low-hipped porch roof add crisp lines that balance the lush surroundings—nature, but with sharp tailoring.
The broad wraparound porch, cable railings, and stone skirting ground the home and invite lingering, coffee in hand. Symmetrical gables and a solid wood double door create a confident entry, while layered textures—wood, metal, and stone—make it feel modern without trying too hard.
Gabled Emerald Cottage
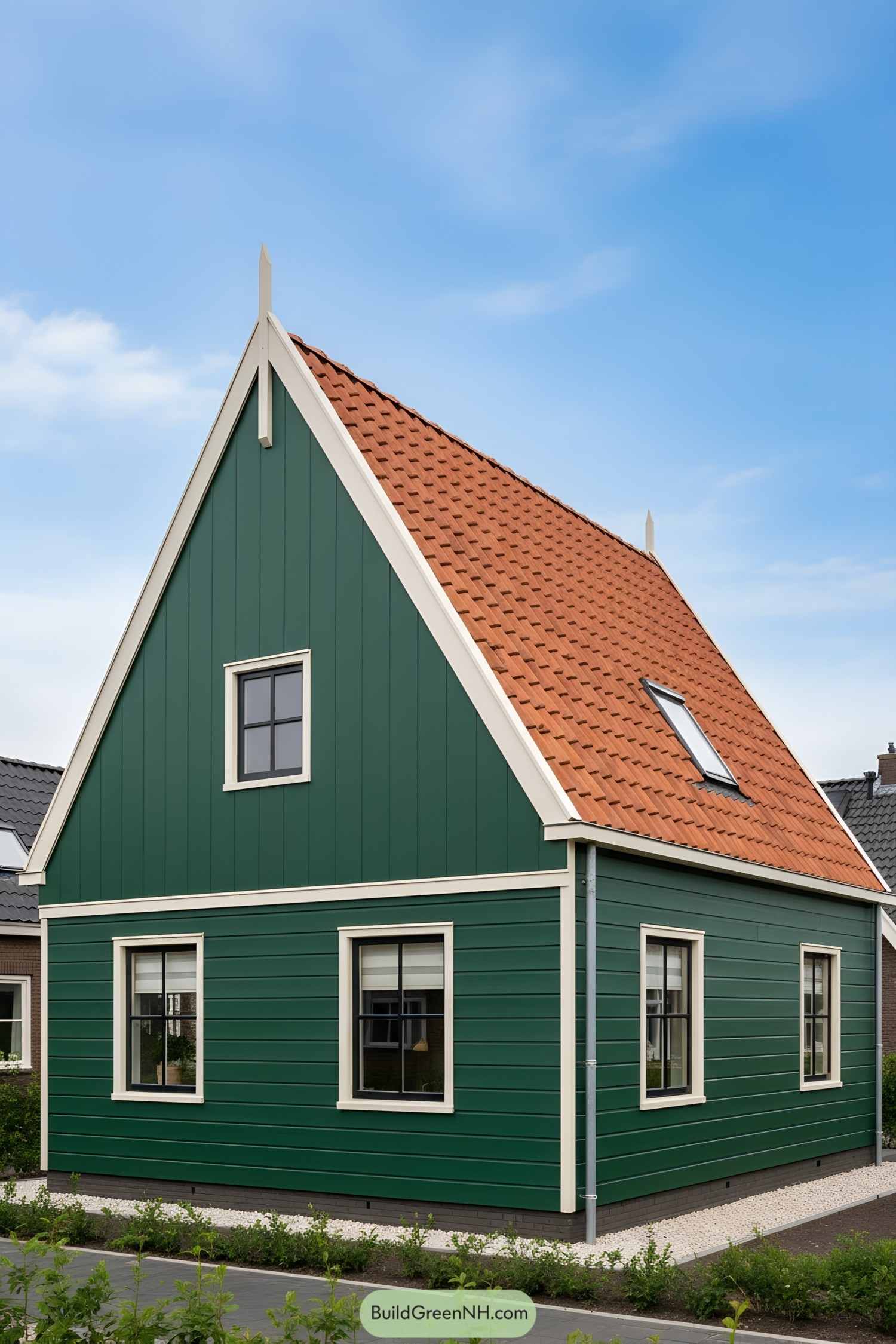
This compact cottage leans on a steep gable and crisp cream trim, giving the forest green siding a clean, modern punch. The terracotta tile roof warms the palette, and that single skylight sneaks daylight deep into the loft where it’s needed most.
The vertical and horizontal cladding mix is intentional—vertical on the gable to stretch the facade, horizontal on the walls to ground the mass. Slim mullioned windows keep proportions tidy while the overhangs and gutters quietly manage water, because good drainage isn’t glamorous, but it saves the paint job.
Evergreen A-Frame Woodland Haven
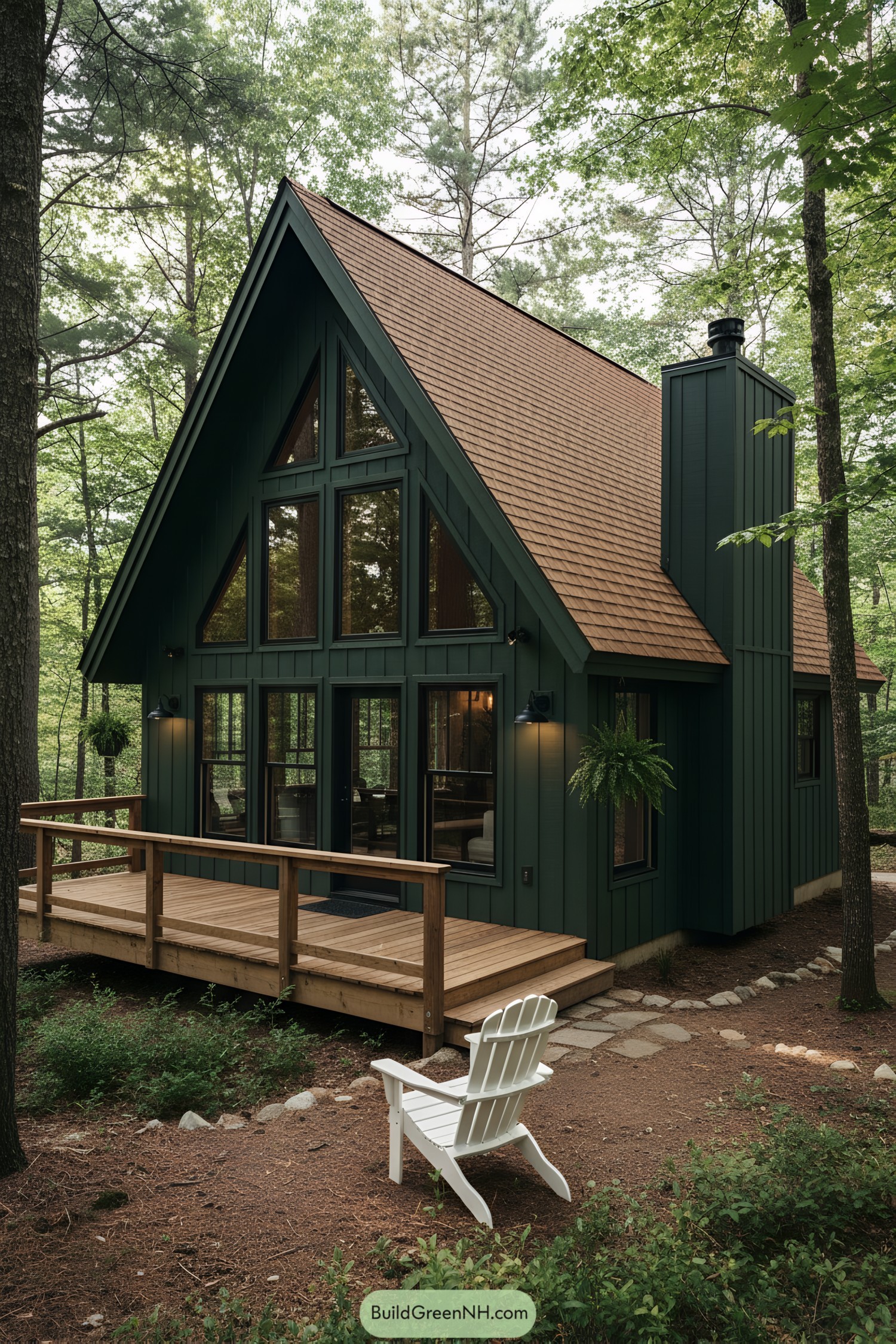
A steep A-frame roof and a rhythm of tall, triangulated windows pull in woodland light while keeping the silhouette crisp and compact. Board-and-batten siding in deep forest green grounds the form, letting the cedar shingle roof warm the palette and nod to classic camp cabins.
The wraparound wood deck extends living space outward, encouraging an easy inside-out flow and honestly, more coffee-with-birdsong moments. A clean-lined chimney and dark trim unify the composition, proving that simple geometry plus honest materials can feel both modern and cozily nostalgic.
Verdant Gable Manor
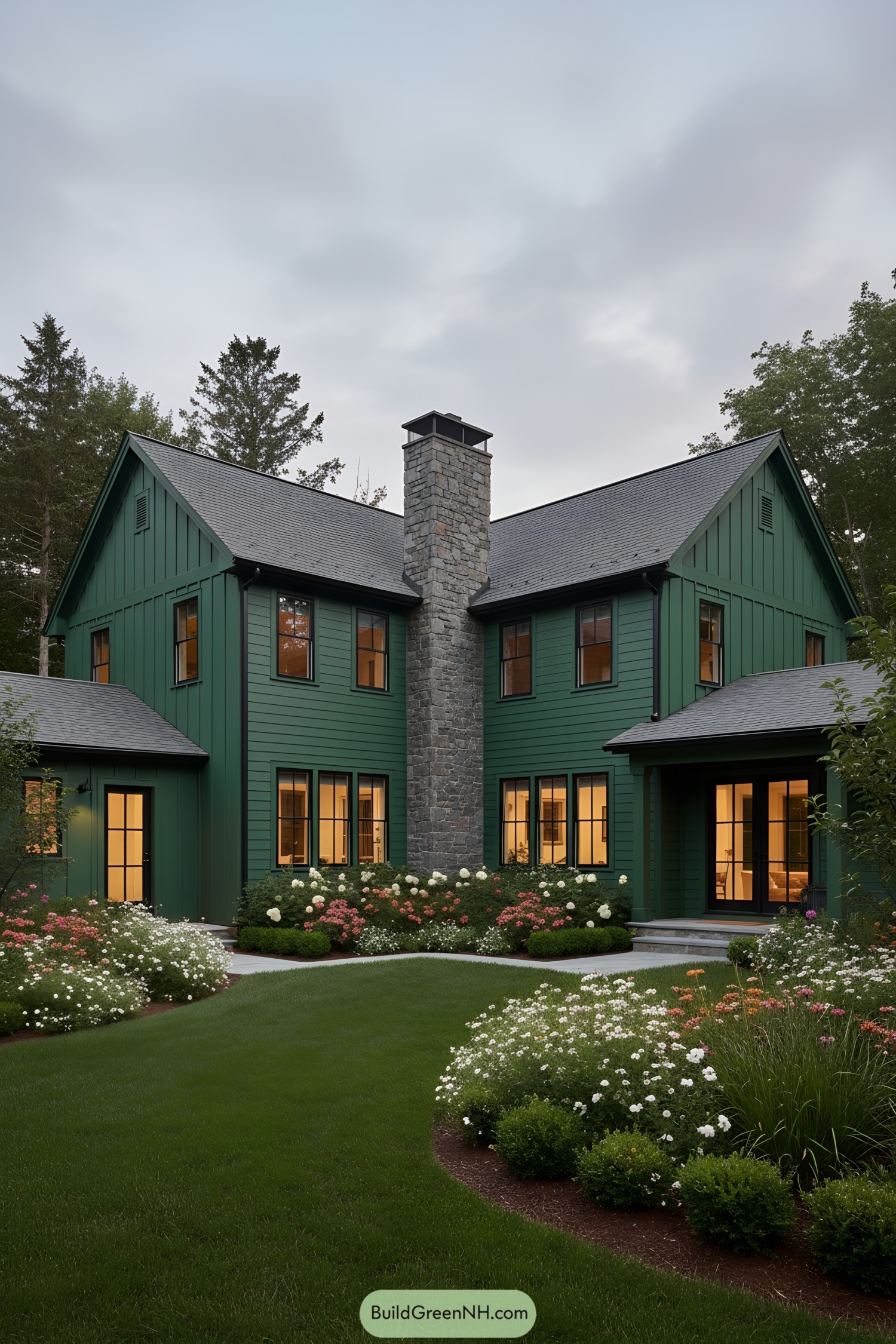
This two-wing gabled home wraps a welcoming courtyard, its deep forest siding contrasted by crisp black window grids. The central stone chimney anchors the composition, giving the façade a steady, almost mountain-lodge confidence without the antlers on the wall.
Board-and-batten meets horizontal lap, a deliberate mix that adds rhythm and depth as light changes through the day. Low-e panes glow warmly from within, framed tight to emphasize symmetry, while the landscaped beds soften edges and guide you in with a quiet, garden-first hello.
Pine Grove Portico Classic
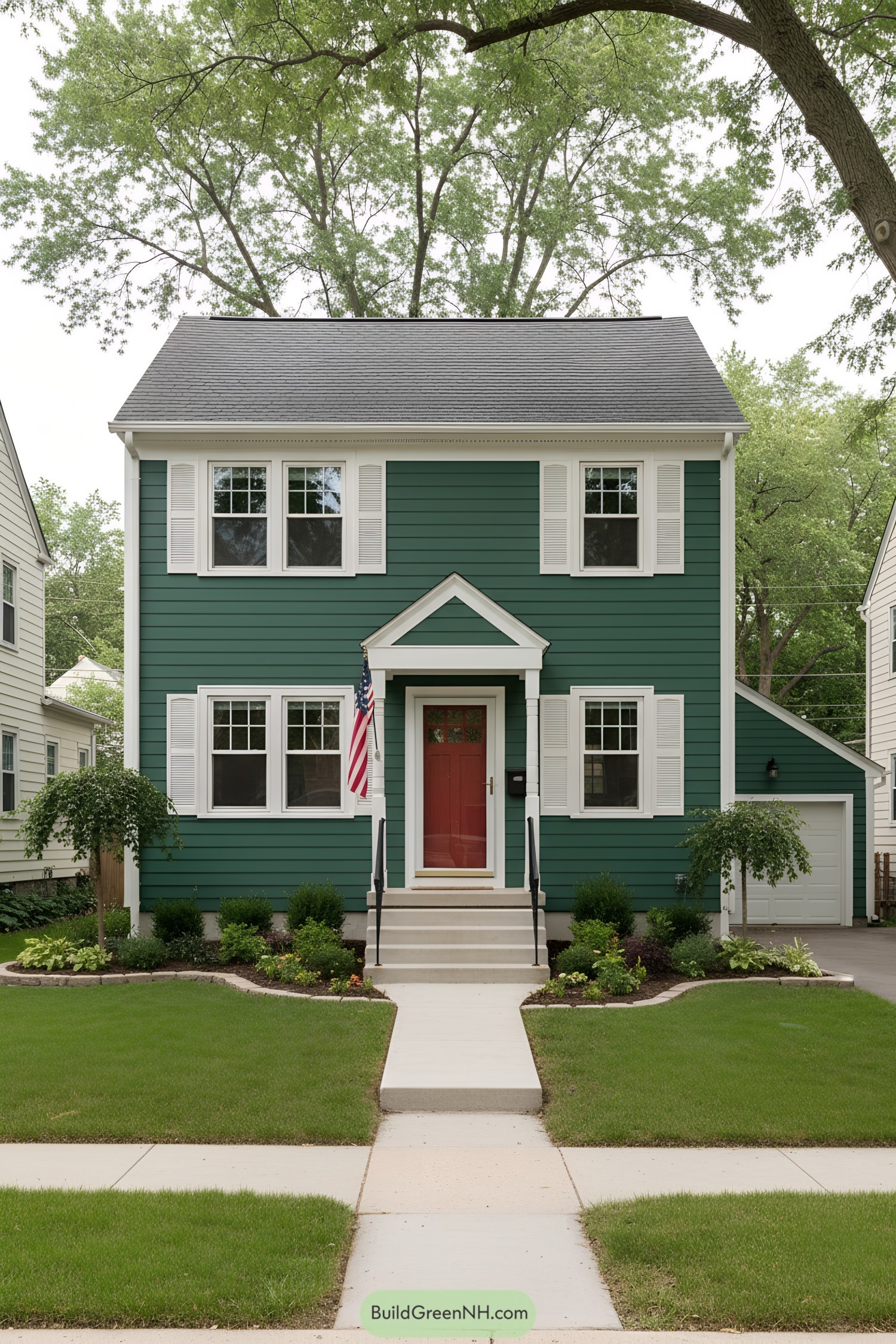
This two-story charmer pairs deep forest-green clapboard with crisp white trim and shutters, making the facade feel sharp and confident without shouting. A petite gabled portico frames the red front door like a bow on a gift, guiding the eye and giving rain a polite place to land.
Symmetry does the heavy lifting here—window groupings align neatly to calm the elevation, while the attached side garage tucks back to keep the main box pure. Low, layered foundation plantings soften the base and lead the walkway, proving curb appeal isn’t about excess, just well-edited moves.
Timbered Sage Porch House
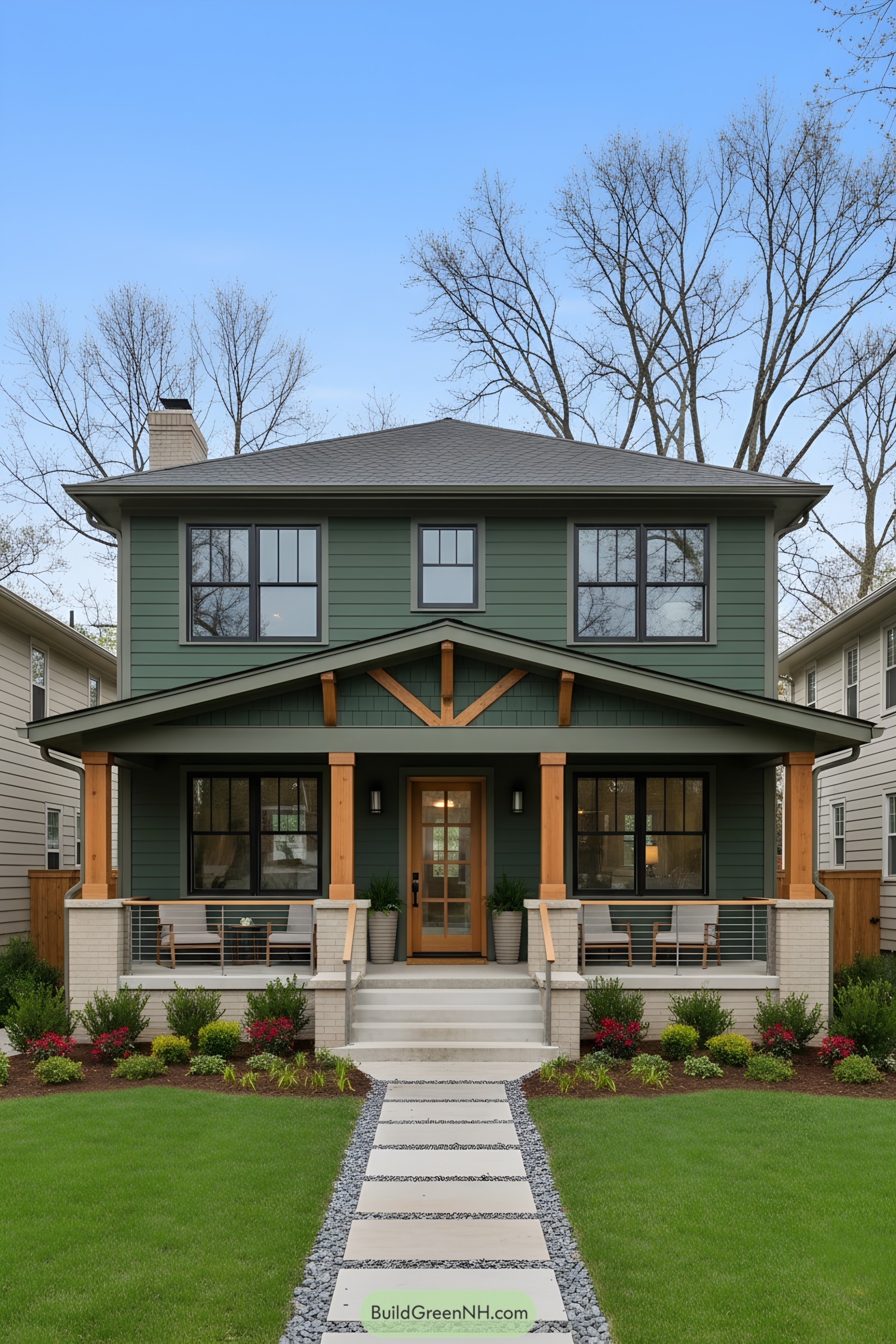
A deep sage lap-siding exterior pairs with warm cedar posts and a trussed porch gable, giving the facade a grounded, modern-craftsman vibe. The low-hip roof and crisp black window grids add calm proportions, so nothing shouts—except maybe the welcoming front door.
Steel cable rails, light brick plinths, and wide concrete steps balance texture and durability where it matters most. Thoughtful symmetry in the window layout keeps daylight honest, while the layered porch zones invite lingering—coffee now, lemonade later.
Forest-Moss Schoolhouse Cottage
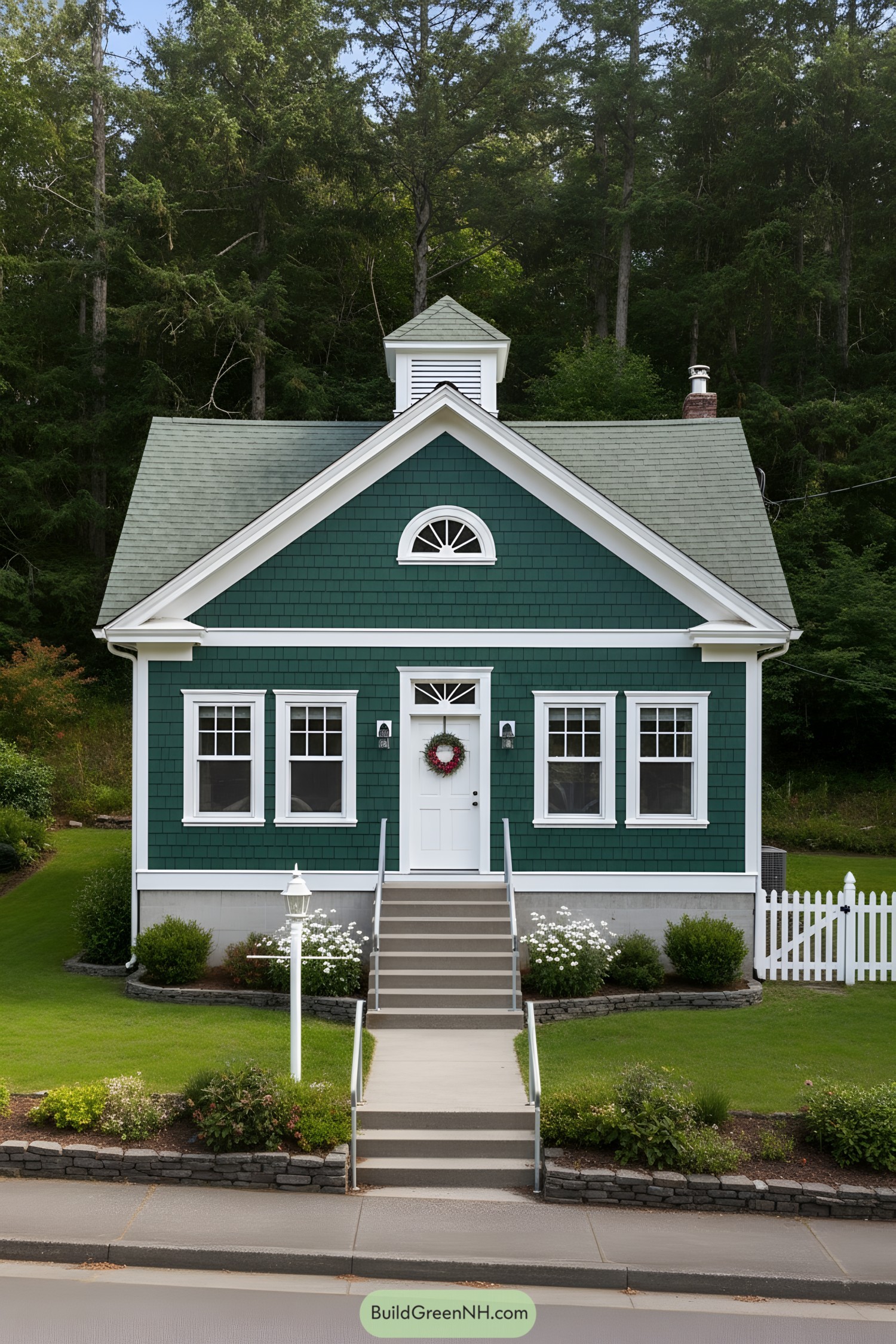
This crisp little cottage leans on classic New England schoolhouse cues—symmetry, a centered stoop, and that cheeky cupola—then dresses them in deep forest green. White trim frames the multi-pane windows and half-round gable fanlight, sharpening the silhouette like a good tailor.
The shingled facade adds texture that plays nicely with the wooded backdrop, while the raised stair and railings give a stately, almost ceremonial approach. Low stone edging and tidy plantings soften the foundation line, proving curb appeal isn’t about size, it’s about proportion and care.
Moss-Trim Timber Nook
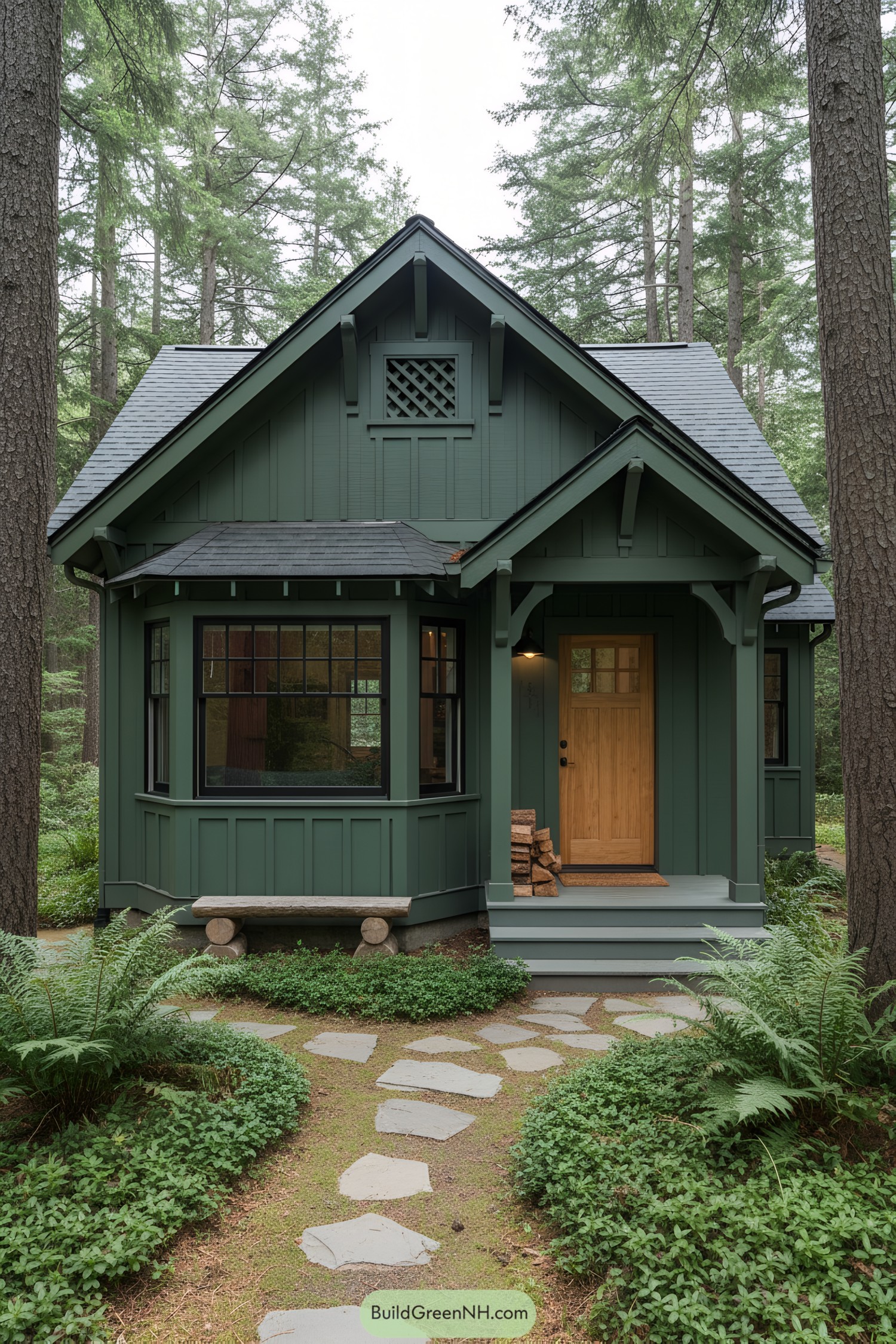
This compact retreat leans into classic bungalow bones with deep eaves, exposed brackets, and a snug gabled porch that feels like a hug. The forest-green board-and-batten siding disappears into the pines, while the natural wood door warms it up without shouting.
A faceted bay window anchors the living corner, pulling in woodland light and framing views like a picture—because why not make nature the art. Subtle lattice ventilation and tight rooflines keep moisture in check and heat where it belongs, a little practicality wrapped in charm.
Georgian Pine Parlor Cottage
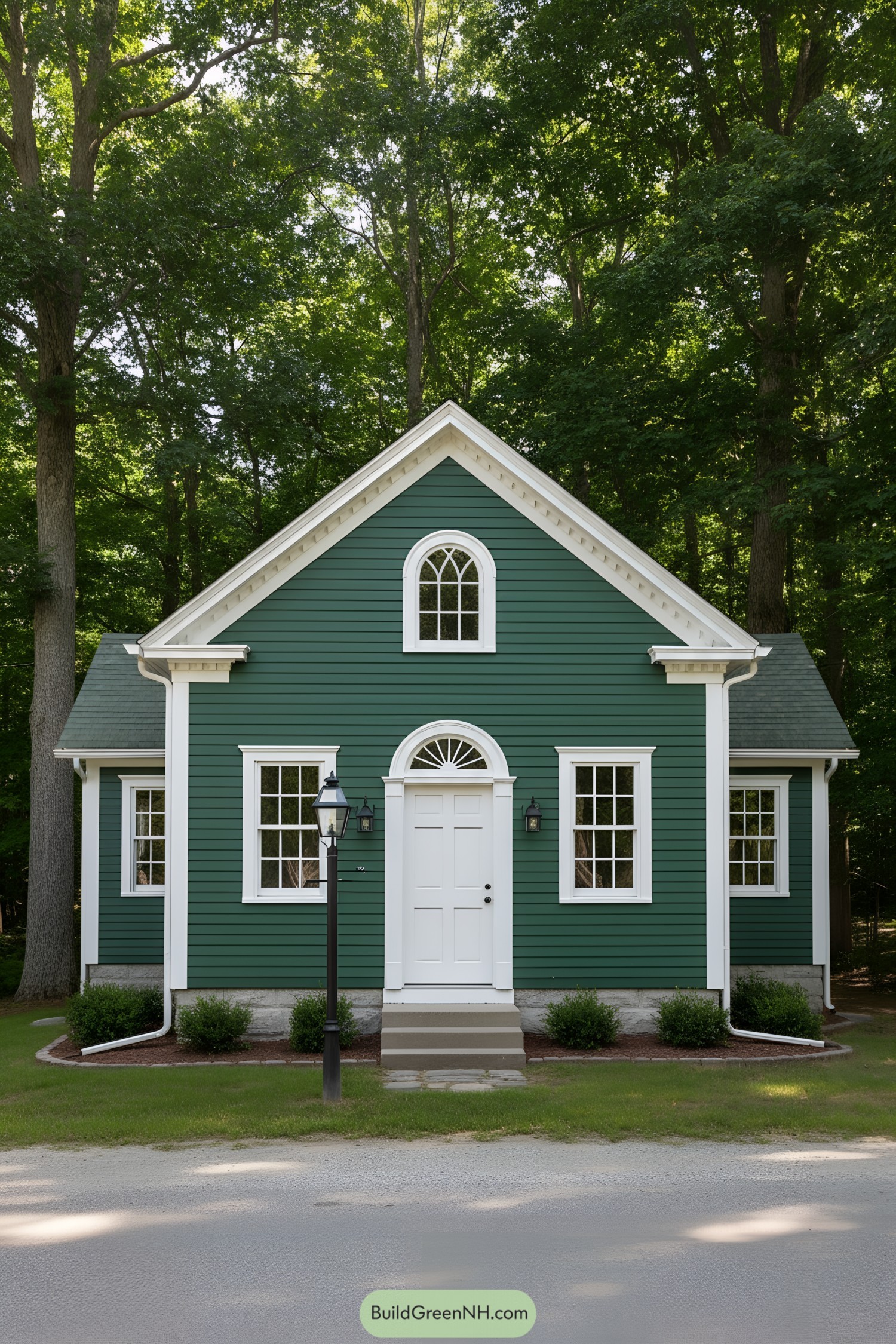
Symmetry does the heavy lifting here: a centered entry with a fanlight, flanked by twin six-over-six windows and echoed by a petite arched window above. Crisp white trim, deep cornices, and dentil eaves sharpen the silhouette against the trees, giving the compact form a stately, almost formal presence.
The palette leans classic—rich green siding grounded by a stone base—so the house feels rooted, not shouty. Lantern sconces and a simple lamppost add human scale and warm arrival moments, proving small gestures matter just as much as the big gable.
Cedarstone Forest Chalet
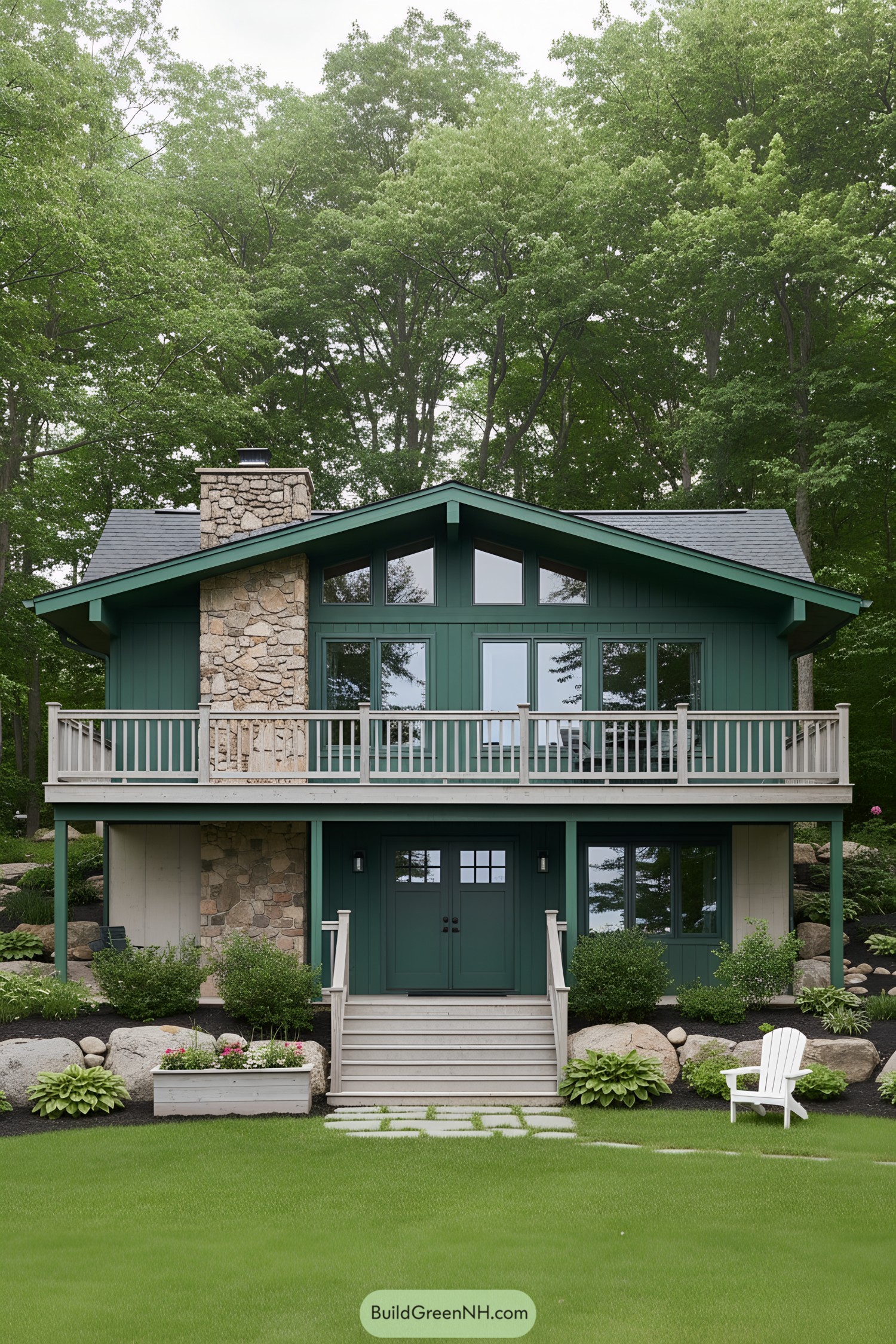
Clad in deep forest siding, this chalet leans into broad overhangs and a centered gable that frames a wall of glass, pulling the woods right into the living room. The chunky river-stone chimney anchors the asymmetry, adding warmth and a bit of rugged, boots-on-the-porch charm.
A pale timber balcony and stair contrast the dark facade, softening the massing and giving you long, easy views across the clearing. Trim details are kept crisp and minimal, letting proportion and texture do the talking—because good design shouldn’t have to shout over the trees.
Modern Canopy Forest House
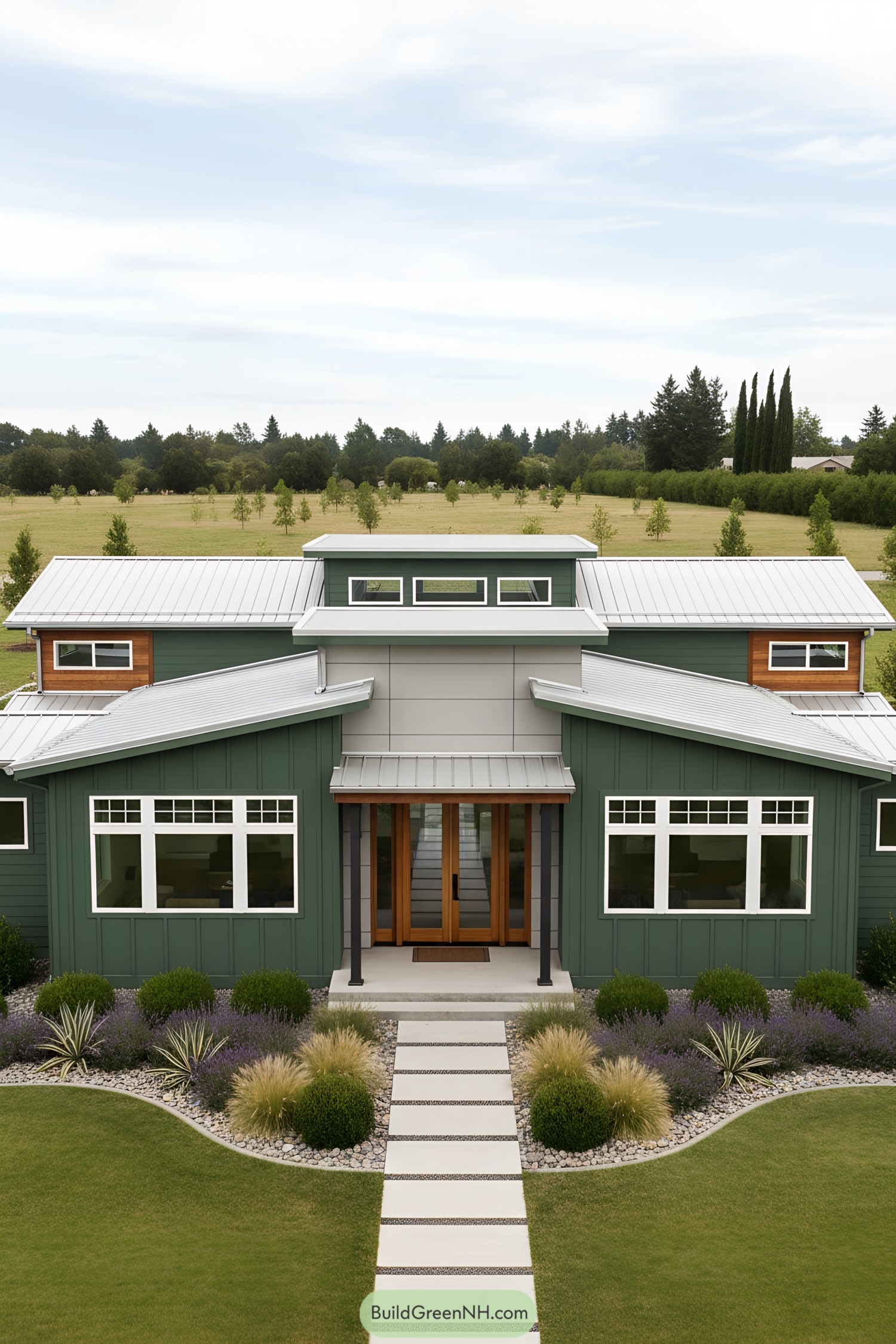
This composition plays with layered rooflines and a bright clerestory, giving the living core generous daylight without shouting about it. The forest-green board-and-batten siding grounds the home, while warm wood accents at the entry keep it from feeling too cool or too techy.
Crisp standing-seam metal roofs shed water fast and reflect heat, a practical nod to energy use that also looks sharp. Broad windows with gridded uppers balance symmetry and views, and the tidy xeriscape border guides the eye (and your feet) straight to the welcoming timber-framed porch.
Spruce and Copper Porch Cottage
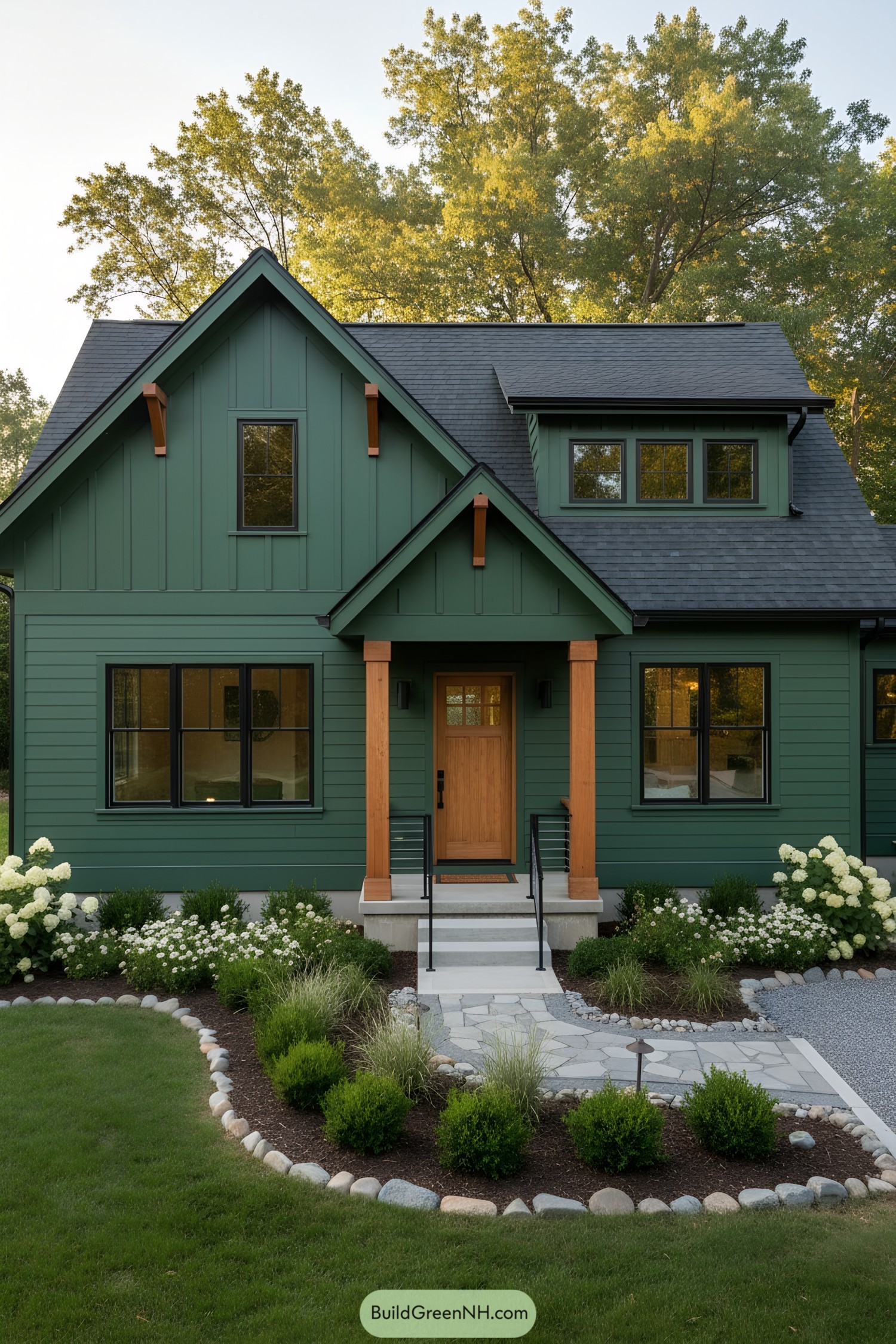
Board-and-batten pairs with lap siding to give the facade rhythm, while the deep spruce paint grounds it to the landscape. Warm cedar posts and door add a friendly counterpoint, like a handshake at the threshold, and yep, it works wonders.
A compact gable stack keeps the massing cozy, with a dormer pulling daylight deeper into the upper rooms. Matte black window frames sharpen the edges, and the stone path with river-rock edging subtly guides arrival without shouting about it.
White-Trim Woodland Porch Residence
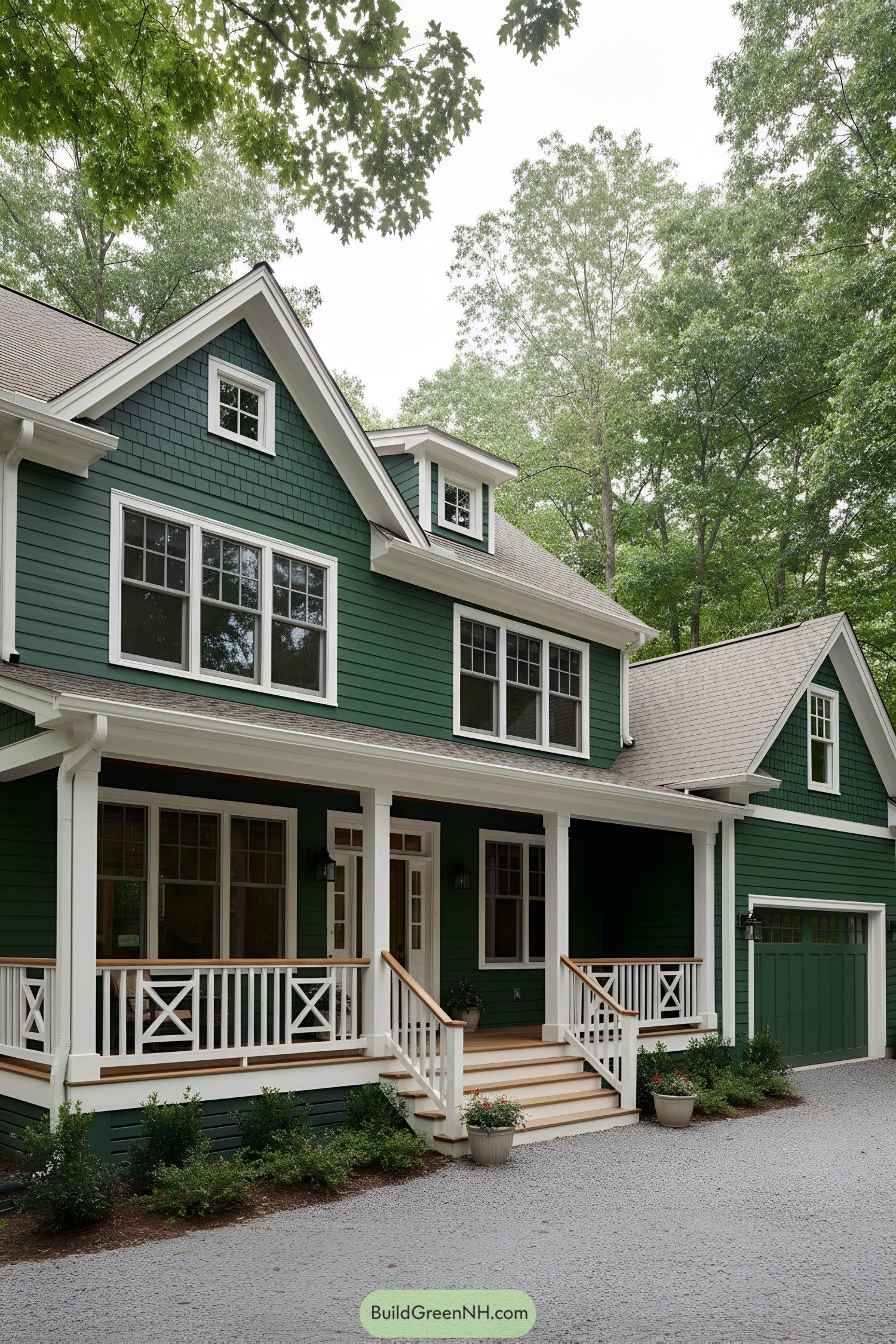
Crisp white trim snaps against the deep forest siding, giving the gabled massing a tidy, confident outline. Shingled accents at the peaks and a bold porch rail pattern bring a touch of craft, like a well-tailored jacket with playful stitching.
The long, sheltering porch is scaled for real life—coffee mugs, muddy boots, and neighborly chats—while the dormer and grouped windows pull daylight deep inside. A restrained palette keeps the architecture calm in the trees, and that’s on purpose; the landscape does the talking, the house nods politely.
Oak-Canopy Hearth Cottage
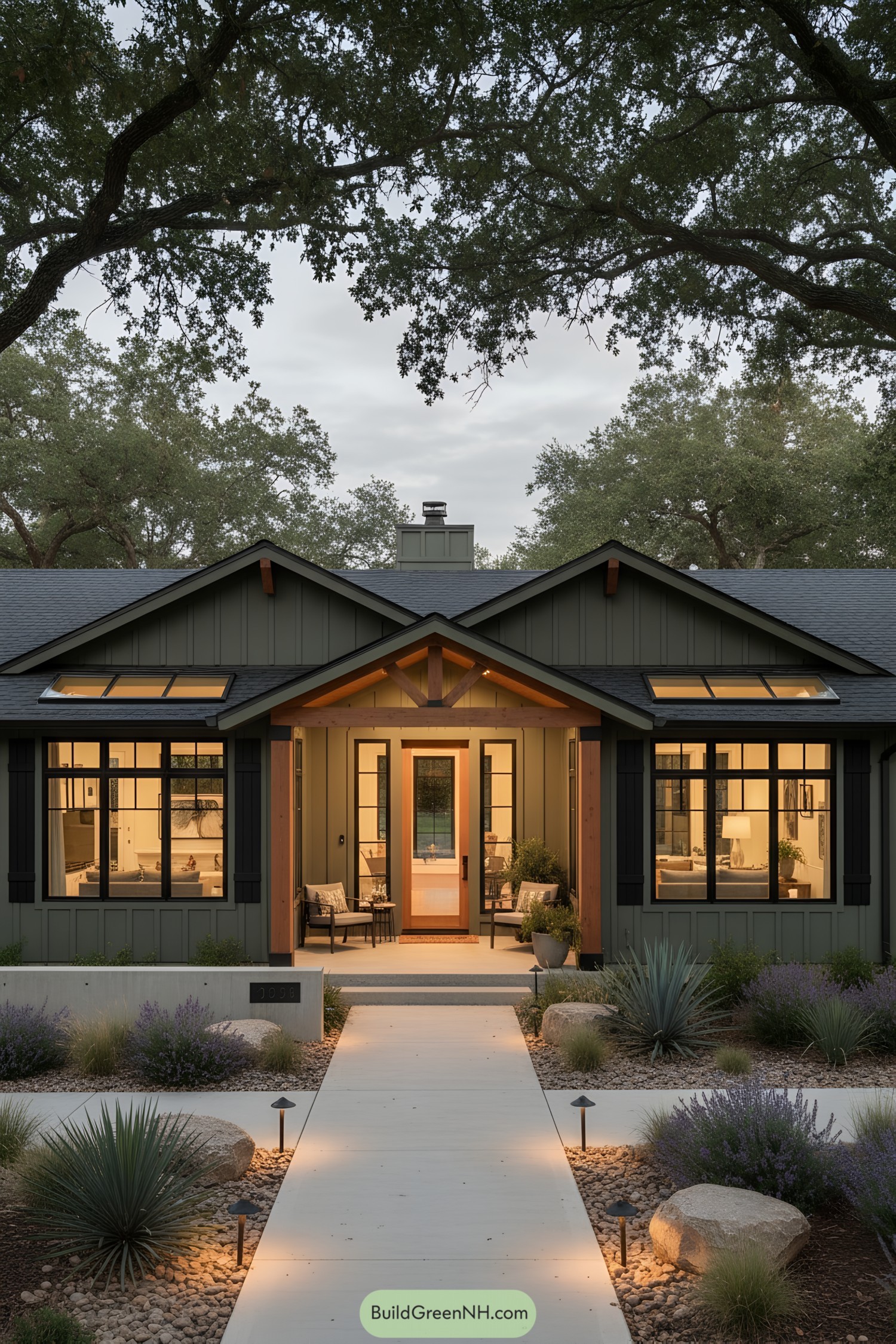
Deep forest siding and black window trim keep the profile grounded, while the timbered porch gable adds a welcoming glow. Slim clerestory skylights punch light into low-slung roofs, a small move that makes the rooms feel way bigger than the footprint suggests.
Board-and-batten cladding and exposed brackets nod to Craftsman roots, but the crisp glazing and clean-lined walkway modernize it without trying too hard. Xeric planting and boulder accents frame the entry, proving curb appeal can be water-wise and still charming—no hose required.
Solar-Gabled Juniper Porch House
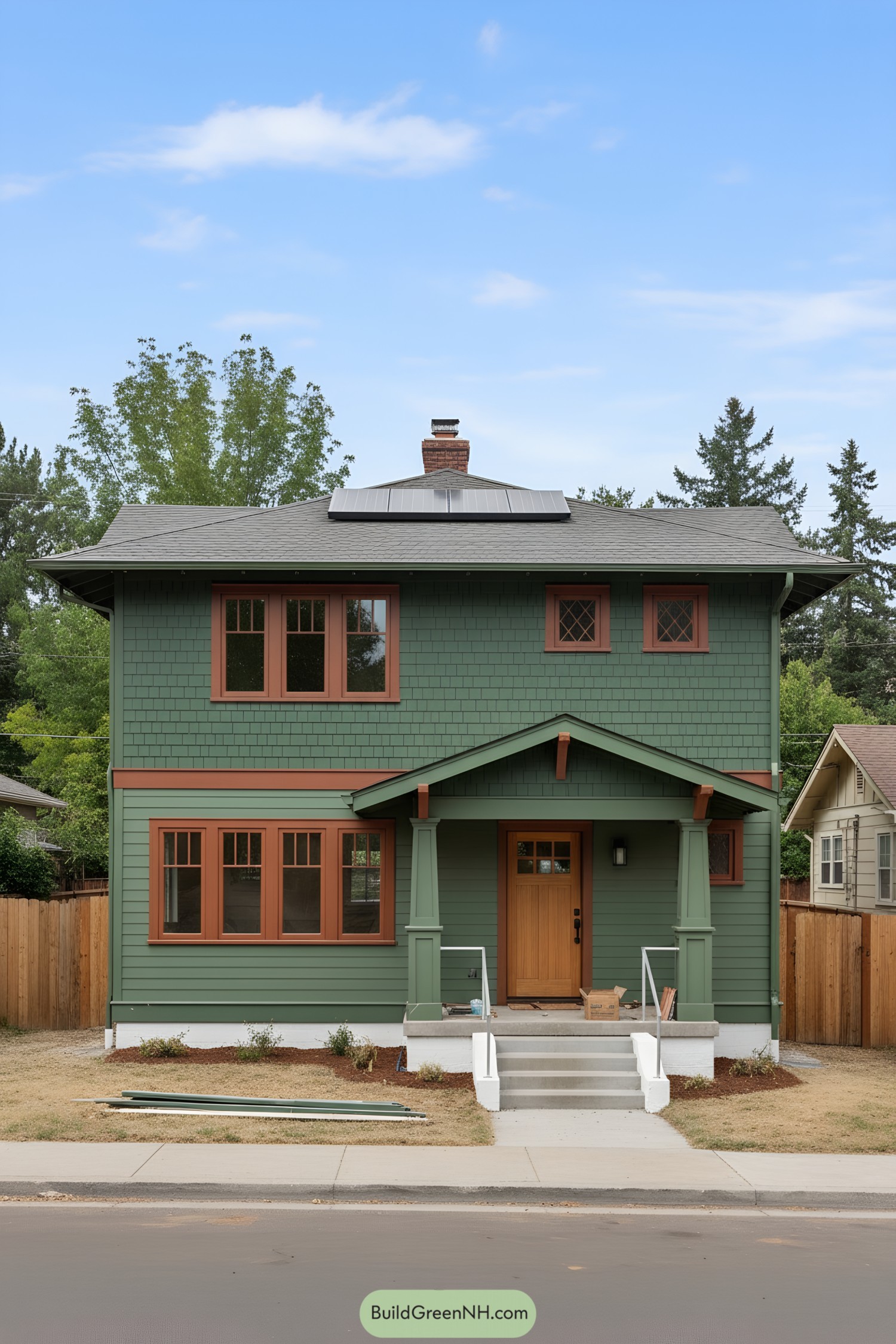
This design blends Arts-and-Crafts bones with a smart, energy-forward roof sporting low-profile solar panels. The layered greens, from shingle to lap siding, let the warm cedar door and russet window trim pop without shouting.
Chunky tapered porch columns and deep eaves give shade, shelter, and that grounded, welcoming stance we all secretly want after a long day. Upper-level diamond-pane accents and careful trim banding add texture while guiding the eye, a small move that makes the facade feel taller and more composed.
Stone-Vined Pinecrest Cottage
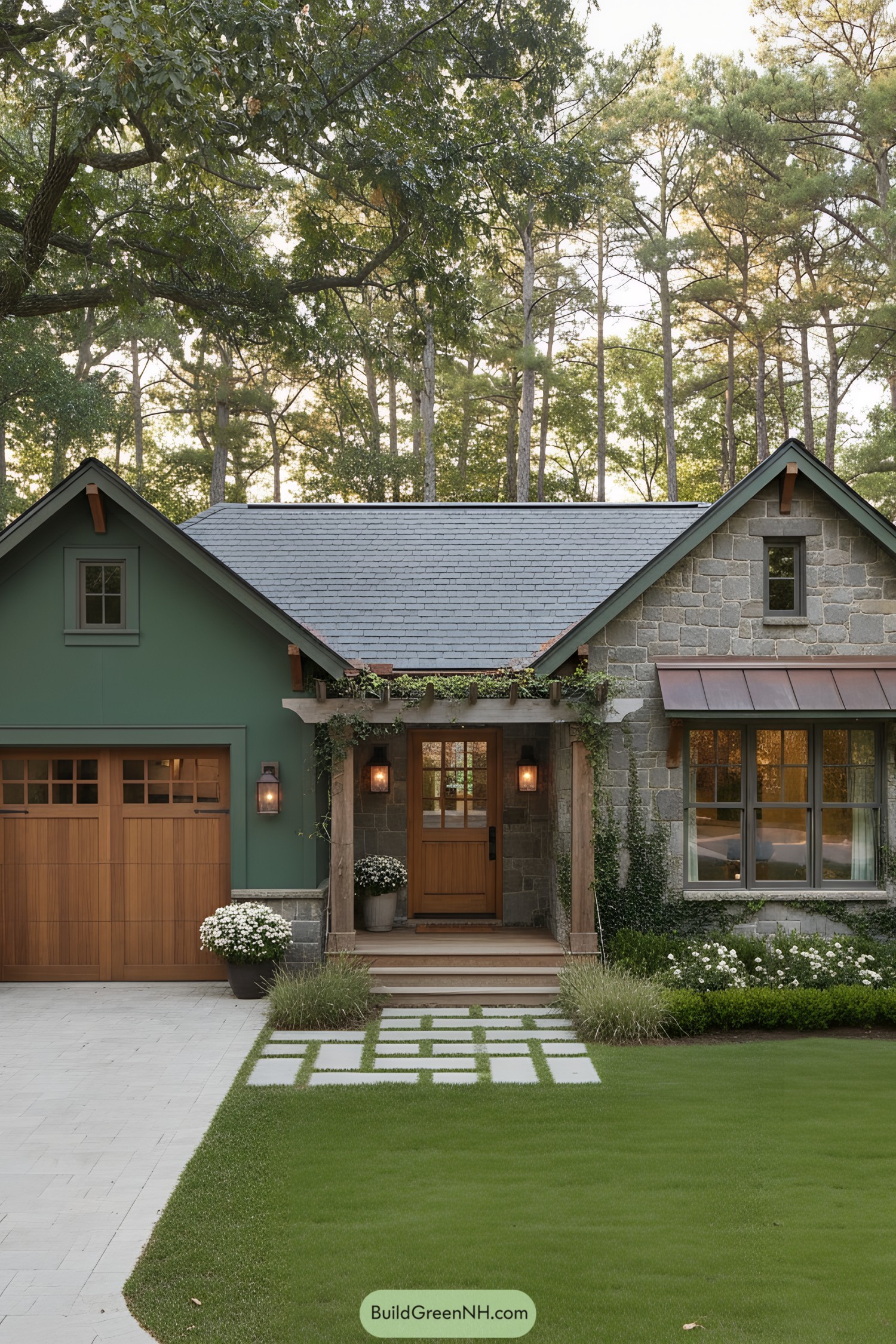
This design blends deep green siding with quarried stone to ground the home in its wooded setting. Warm cedar doors and copper accents add a cozy counterpoint, like a campfire in good shoes.
A petite pergola at the porch supports climbing vines, softening the entry and shading the threshold. Gridded pavers lead the eye to the door, balancing symmetry with a wink of playfulness while keeping feet dry after rain.
Shingle-Clad Emerald Porch Bungalow
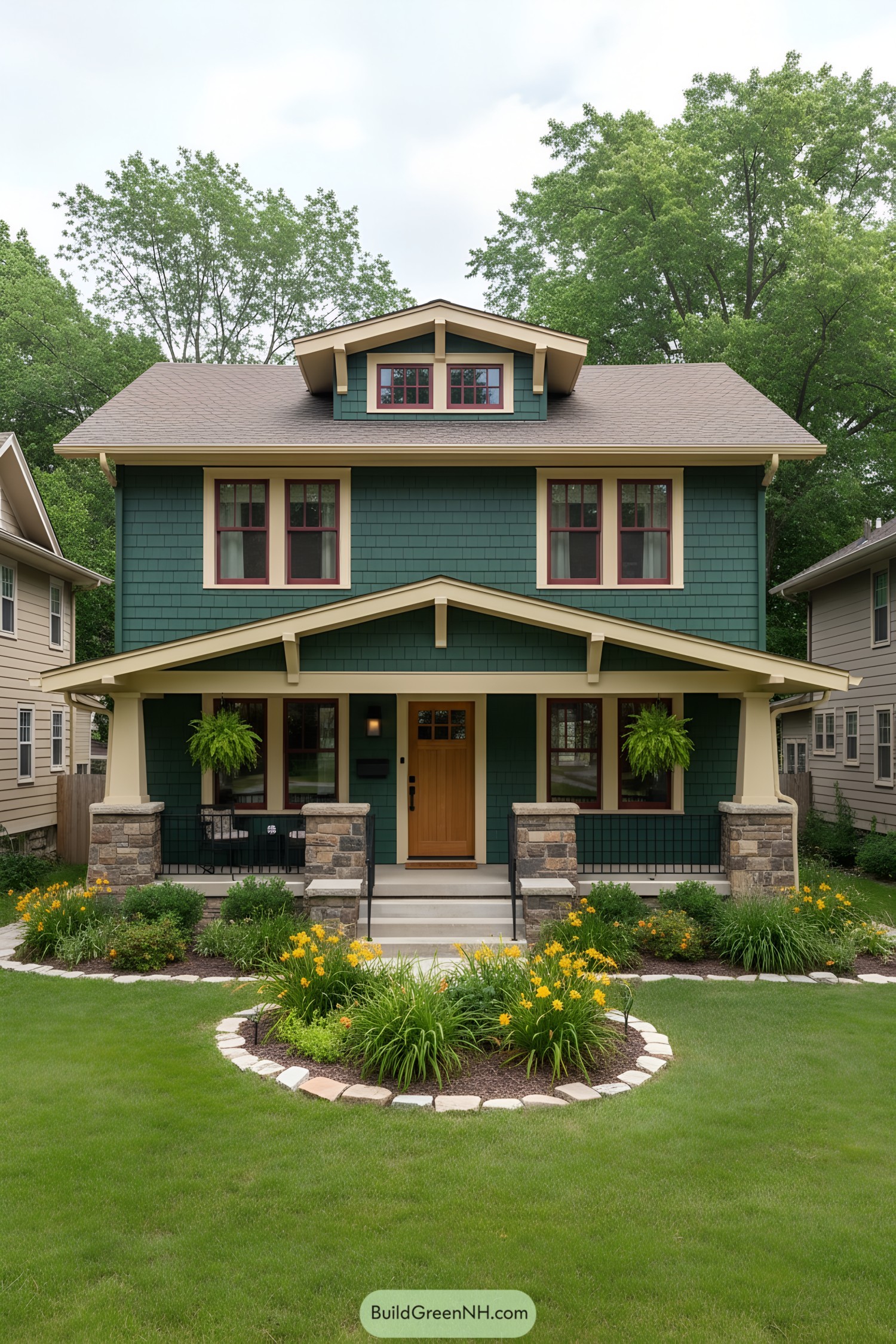
This classic Craftsman leans into deep evergreen shingle cladding, contrasted by warm cream brackets and trim to calm the facade’s geometry. A compact shed dormer crowns the roofline, pulling light into the upper floor without shouting about it.
The broad, low-slung porch roof is carried by sturdy stone-and-wood piers—honest materials that feel grounded and neighborly. Slim mullioned windows with muted red sash add a subtle vintage wink, while the natural wood door and hanging ferns soften the entry, because every good welcome deserves a little flourish.
Cupola-Topped Evergreen Cottage
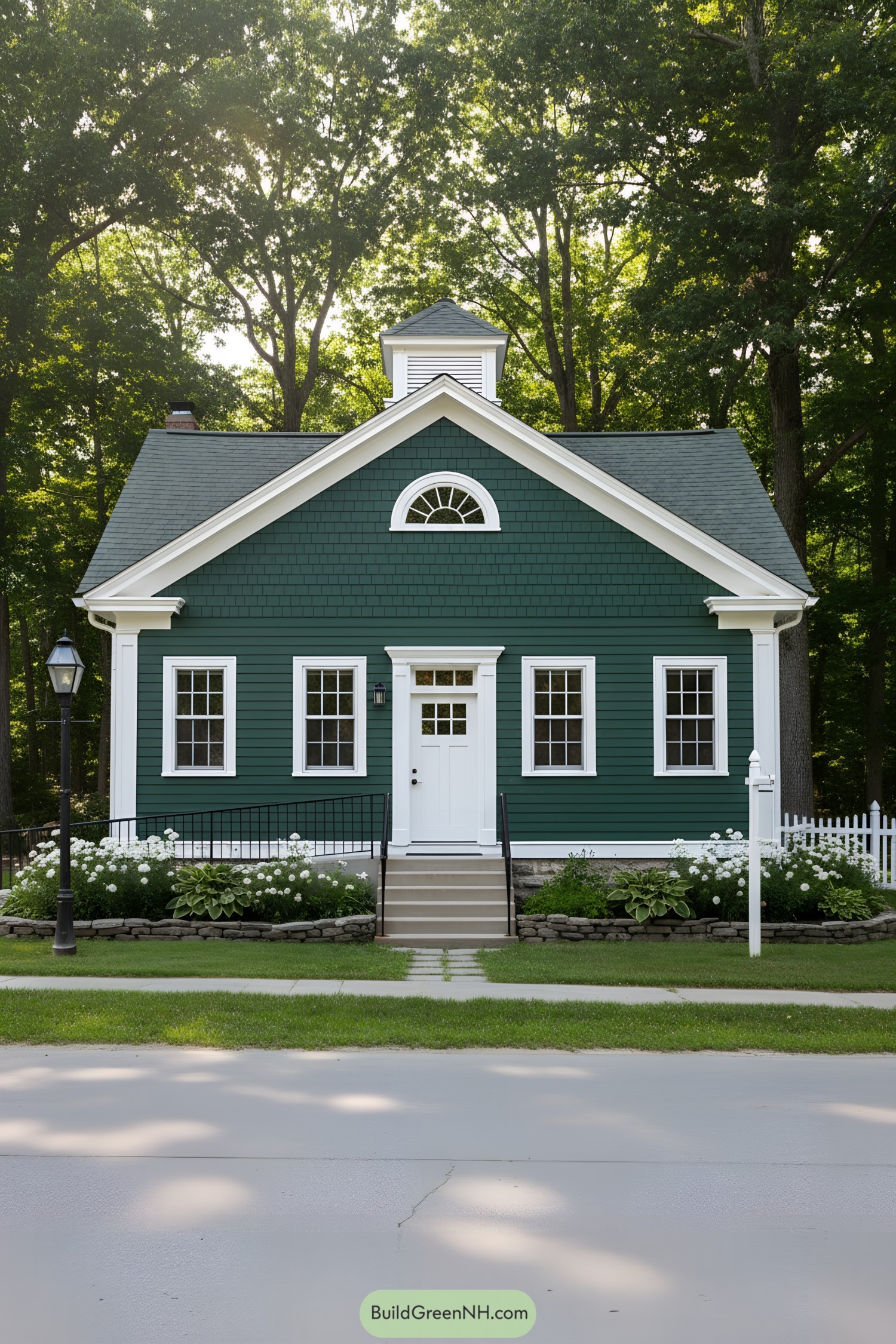
This compact cottage leans on classic New England proportions, pairing deep green clapboard and shingle siding with crisp white trim for sharp, legible edges. The centered entry, evenly spaced windows, and a sweet half-round gable window create a calm, polite facade that never shouts, it nods.
A petite cupola crowns the roof, venting the attic while giving a hint of civic charm—like a tiny town hall moved into the woods. Low stone borders, a simple stair, and a slender metal handrail keep the approach honest and durable, proving that small moves, well-detailed, make everyday living feel gracious.
Evergreen Timber-Lintel Porch Cottage
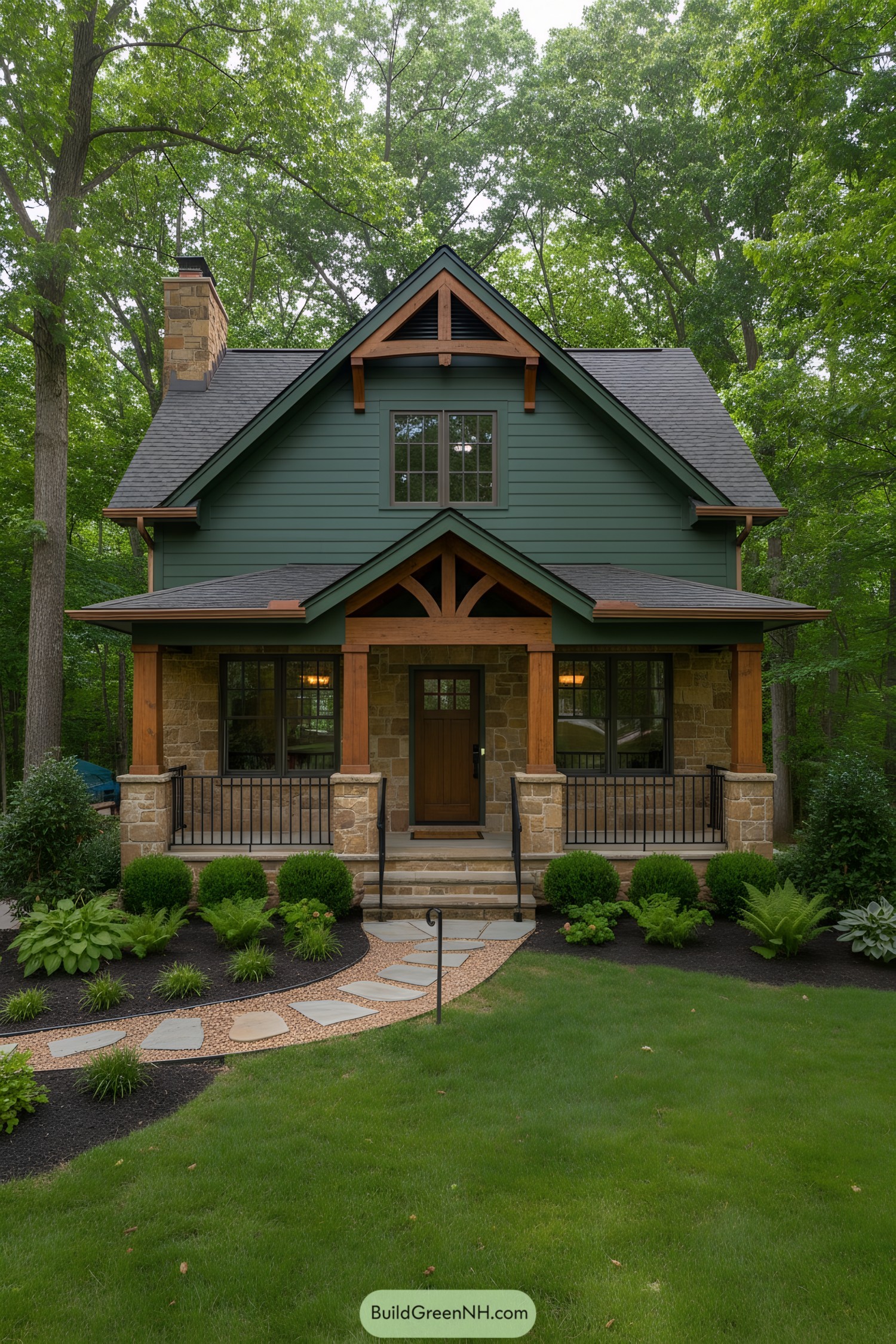
A deep green clapboard shell pairs with warm cedar trusses and trim, letting the porch feel like a little woodland stage—cozy, but not pretending to be tiny. Stone piers and a matching chimney ground the massing, giving the compact gable form a sense of permanence that’s more “settled in” than “stuck on.”
The balanced window grid and centered entry keep the facade calm, while the exposed rafter tails and triangular knee braces add just enough craft to feel handmade. Low-maintenance materials and shaded eaves are no accident; they tame weather, reduce repainting, and keep summer sun in check—because comfort shouldn’t be a full-time job.
Grove-Trimmed Gable Porch Homestead
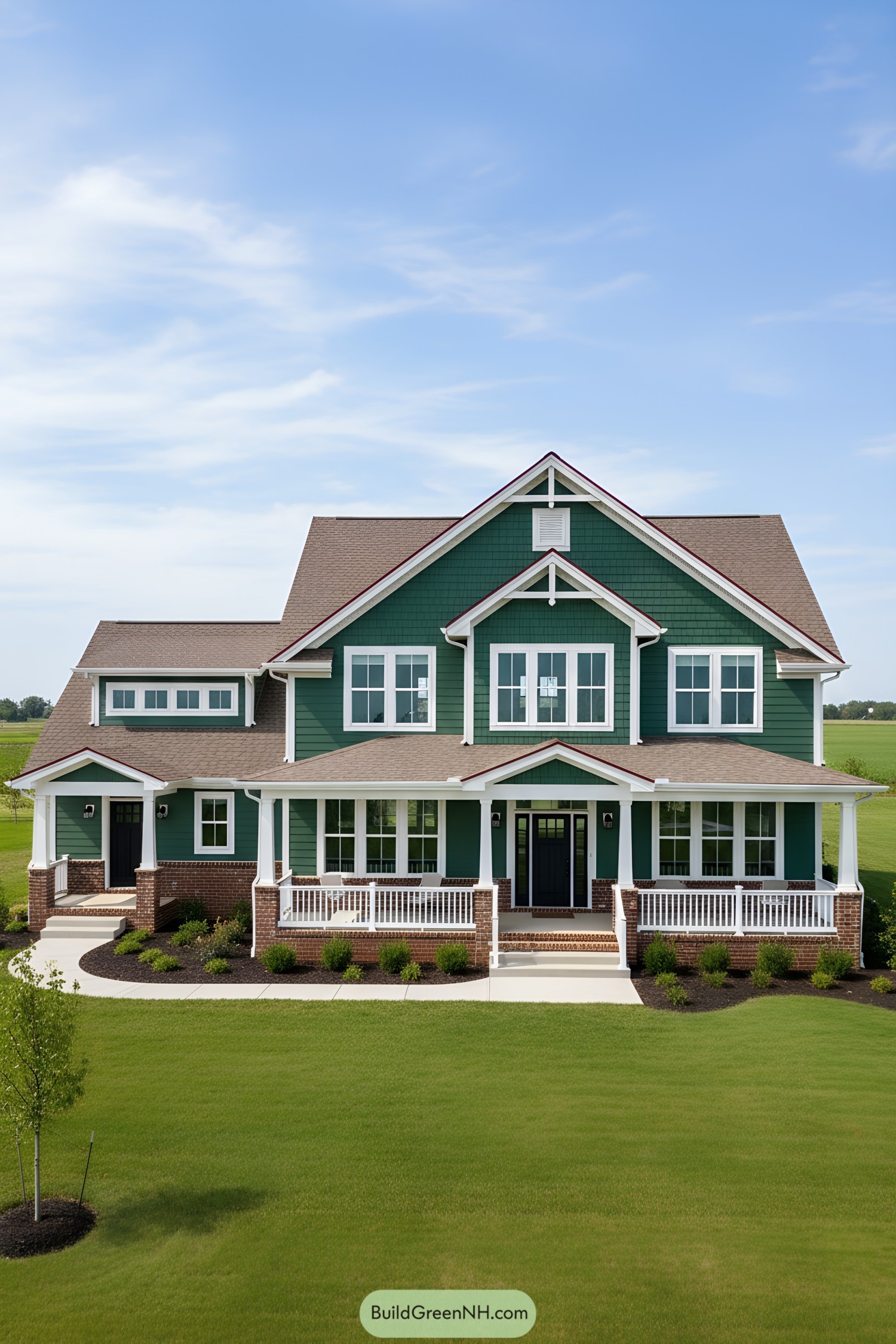
Classic Craftsman bones meet a crisp, contemporary palette, with deep green lap and shingle siding framed by bright white trim. The low, sheltering porch wraps the front elevation and rests on brick piers, grounding the house like good boots after rain.
Layered gables, return eaves, and a centered dormer create a rhythmic roofline that breaks up mass and pulls light into the second floor. Symmetrical window groupings with mullions keep the façade tidy, while the brick water table adds durability right where splash-back likes to misbehave.
Emerald-Batten Porch Gable Classic
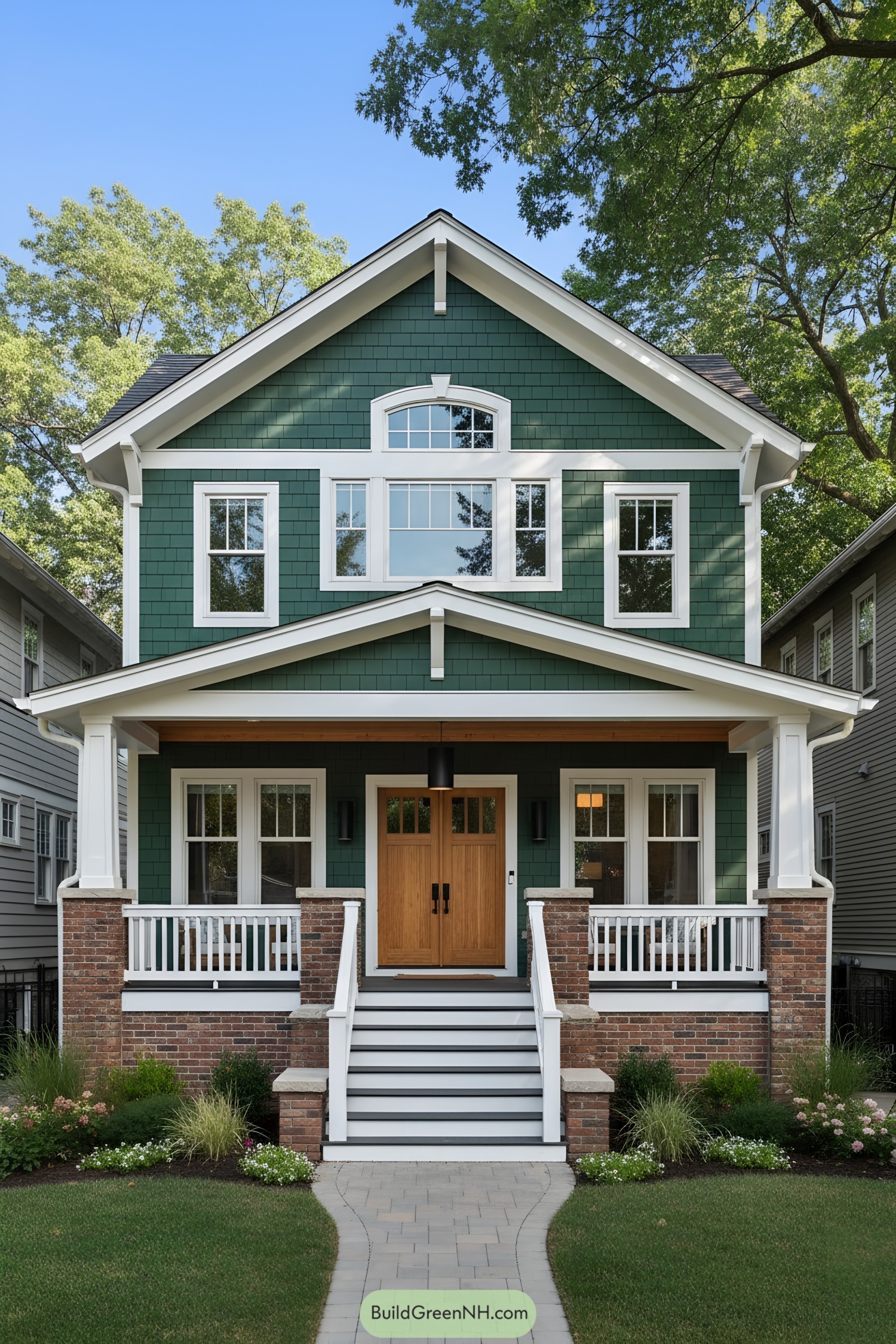
Shingle cladding in deep forest tones pairs with crisp white trim to punch up the classic gabled profile—clean, calm, and confident. A generous front porch with brick piers grounds the elevation, while the natural wood double doors add warmth that says “friendly, but composed.”
Symmetry drives the window layout, with a transomed arch centering the second story to pull in light and soften the façade—little curve, big charm. Broad eaves and tidy brackets aren’t just pretty; they shade glazing, protect the siding, and give the house that sturdy, porch-swing-ready stance.
Grove-Hearth Gables with Cedar Accents
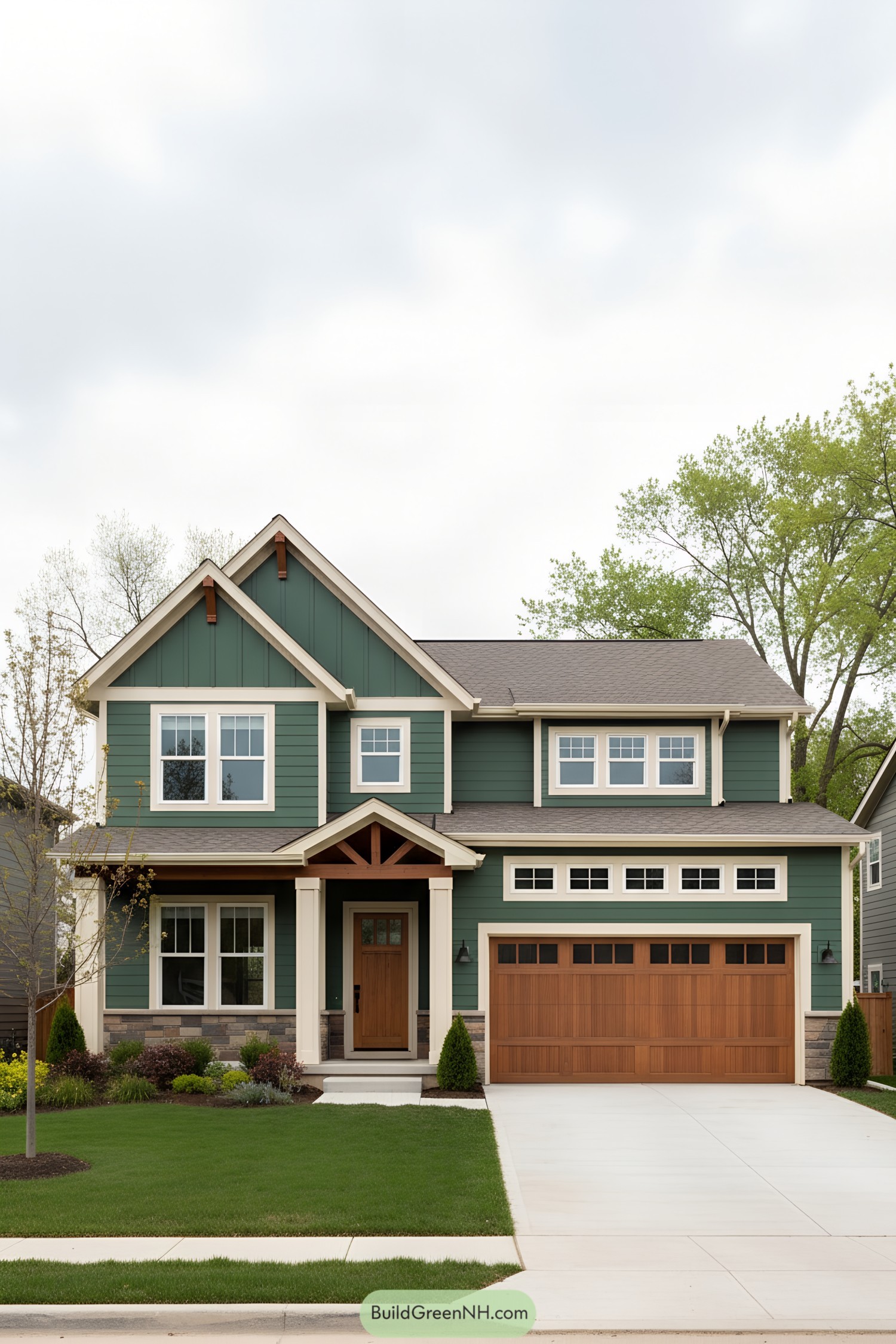
Crisp lap and board-and-batten siding meet layered gables, giving the facade rhythm and a little swagger without shouting. Warm cedar doors and truss detailing ground the palette, so the green reads lush, not loud.
A compact porch with stout columns frames arrival, while stone skirting adds visual weight where it matters—at the base. High clerestory windows over the garage pull in light and keep privacy, a small move that makes everyday living feel a notch smarter.
Fernshade Gable Hideaway
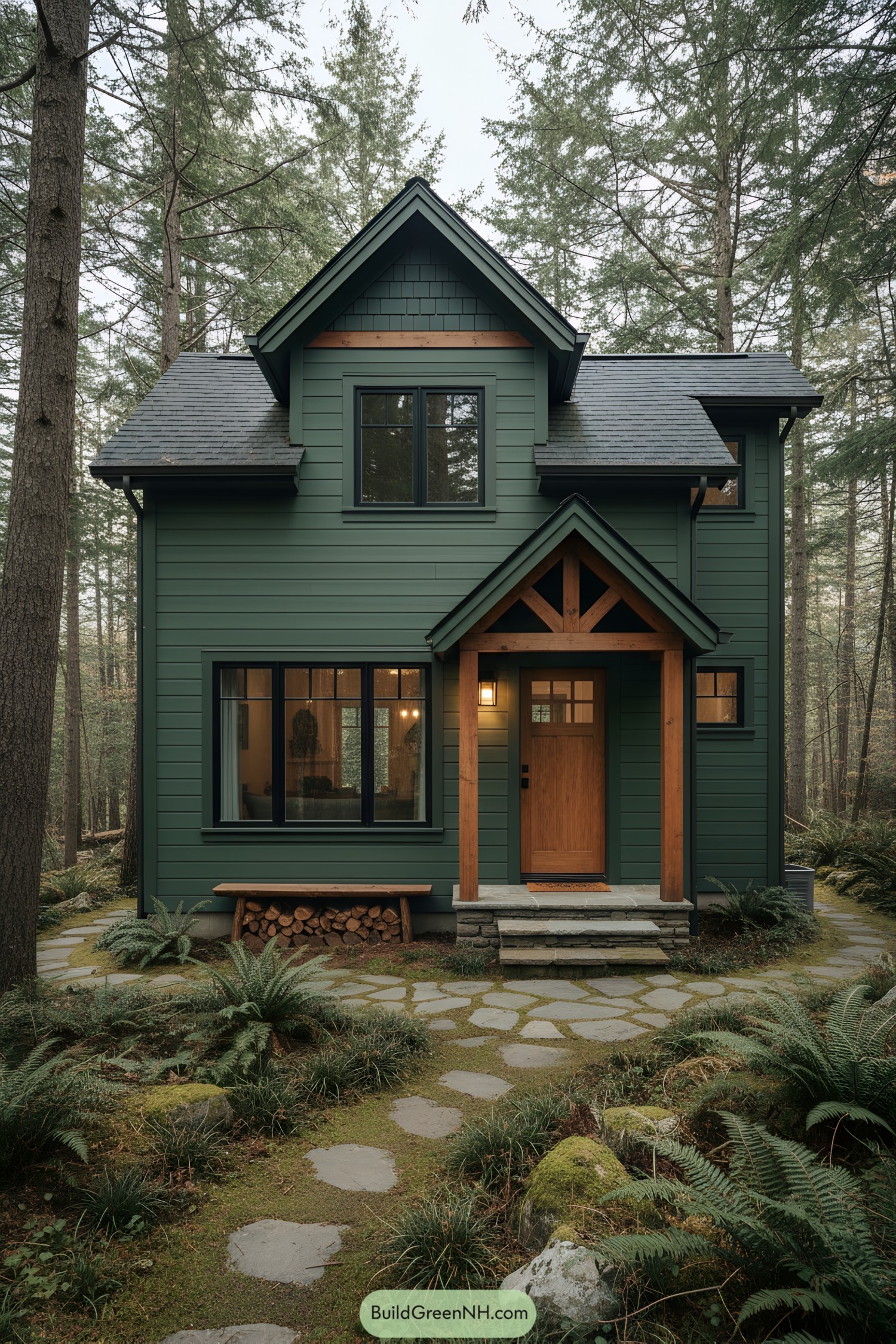
Clad in deep forest board siding with shingle accents, the house pairs black-trim windows with a warm cedar entry to balance shadow and glow. The compact cross-gable massing keeps the silhouette quaint while giving the upper room headroom where it matters—no wasted roof drama.
A petite truss porch lands on stacked-stone steps, grounding the entry and quietly signaling craft. Natural stone pavers meander through ferns to soften the approach, a little whimsical on purpose, because straight lines don’t win in the woods.
Slate-Trim Forest Manor
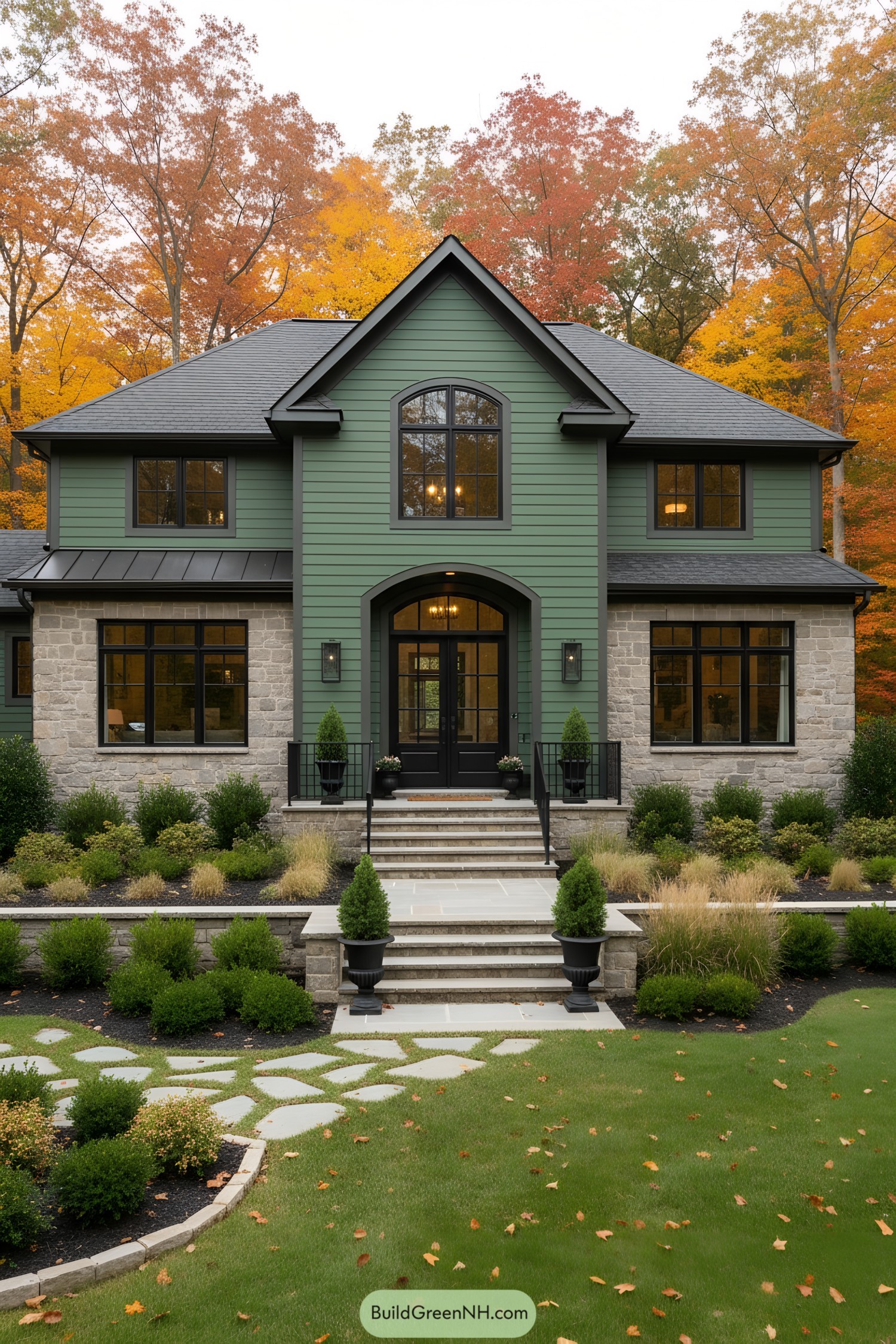
This design marries forest-green lap siding with a grounded stone base, letting the dark slate roof and trim frame those tall divided-light windows. The arched entry and balanced gables nod to classic manor proportions, while the crisp black metal accents keep it feeling current and intentional.
I drew cues from woodland lodges—durable textures, deep hues, and symmetry that calms the eye—even the landscaping terraces echo that rhythm. Wide stone steps, twin urns, and a low retaining wall choreograph arrival, and the generous window grid invites light without sacrificing the cozy, sheltering vibe (because nobody wants a cave).
Larch-Trim Forest Board-and-Batten Cottage
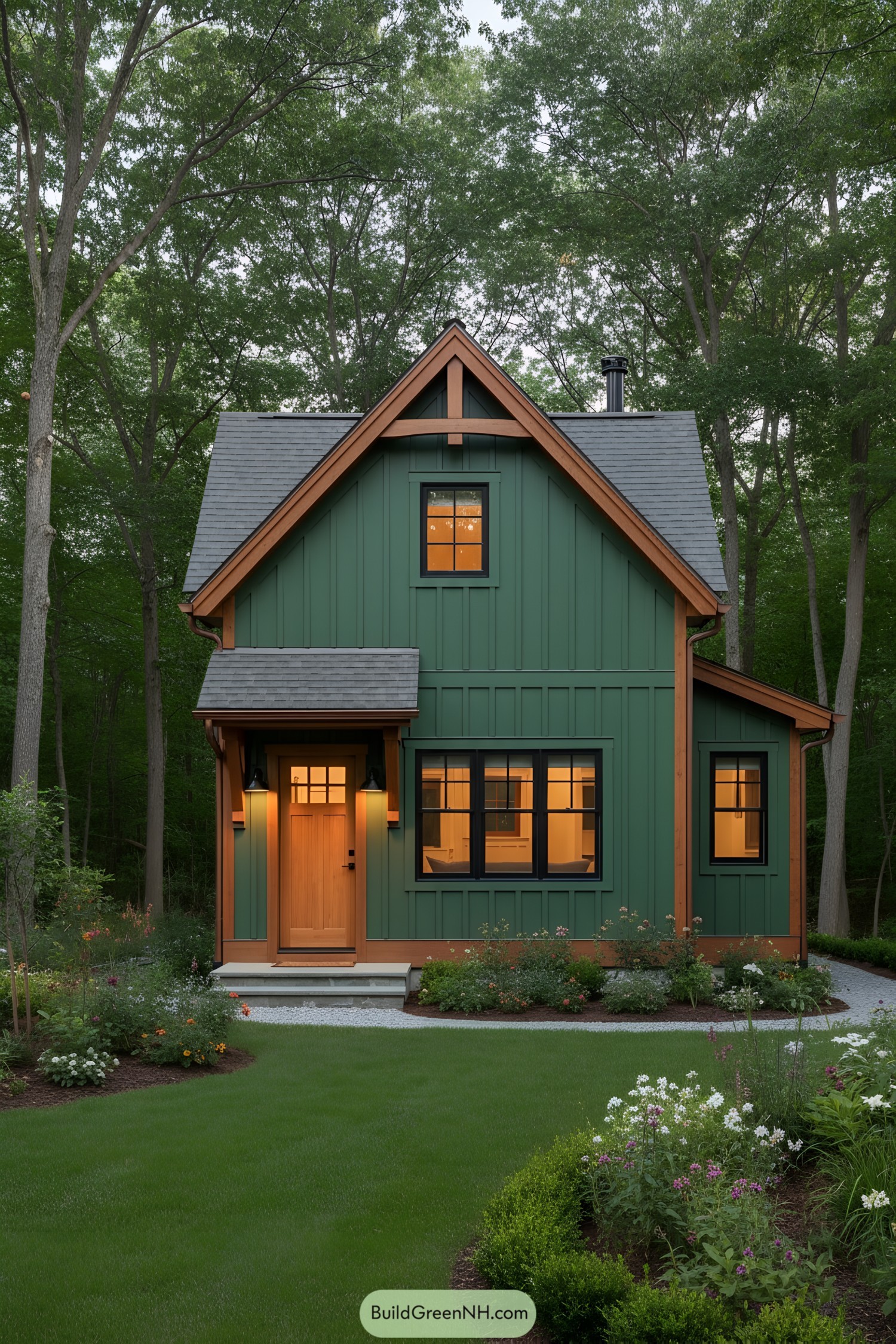
This compact gabled home pairs deep forest board-and-batten siding with warm larch trim, creating a crisp, layered silhouette that feels both modern and hand-crafted. Black mullioned windows punctuate the façade, adding contrast and rhythm while pulling natural light deep inside.
A snug porch canopy and chunky brackets nod to vernacular carpentry, but they also shield entries and reduce weathering—beauty doing double-duty. The steep roofline is practical for shedding snow and leaves, and honestly, it gives the whole place a confident hat that suits the woods just right.
Deep-Canopy Board-and-Batten Residence
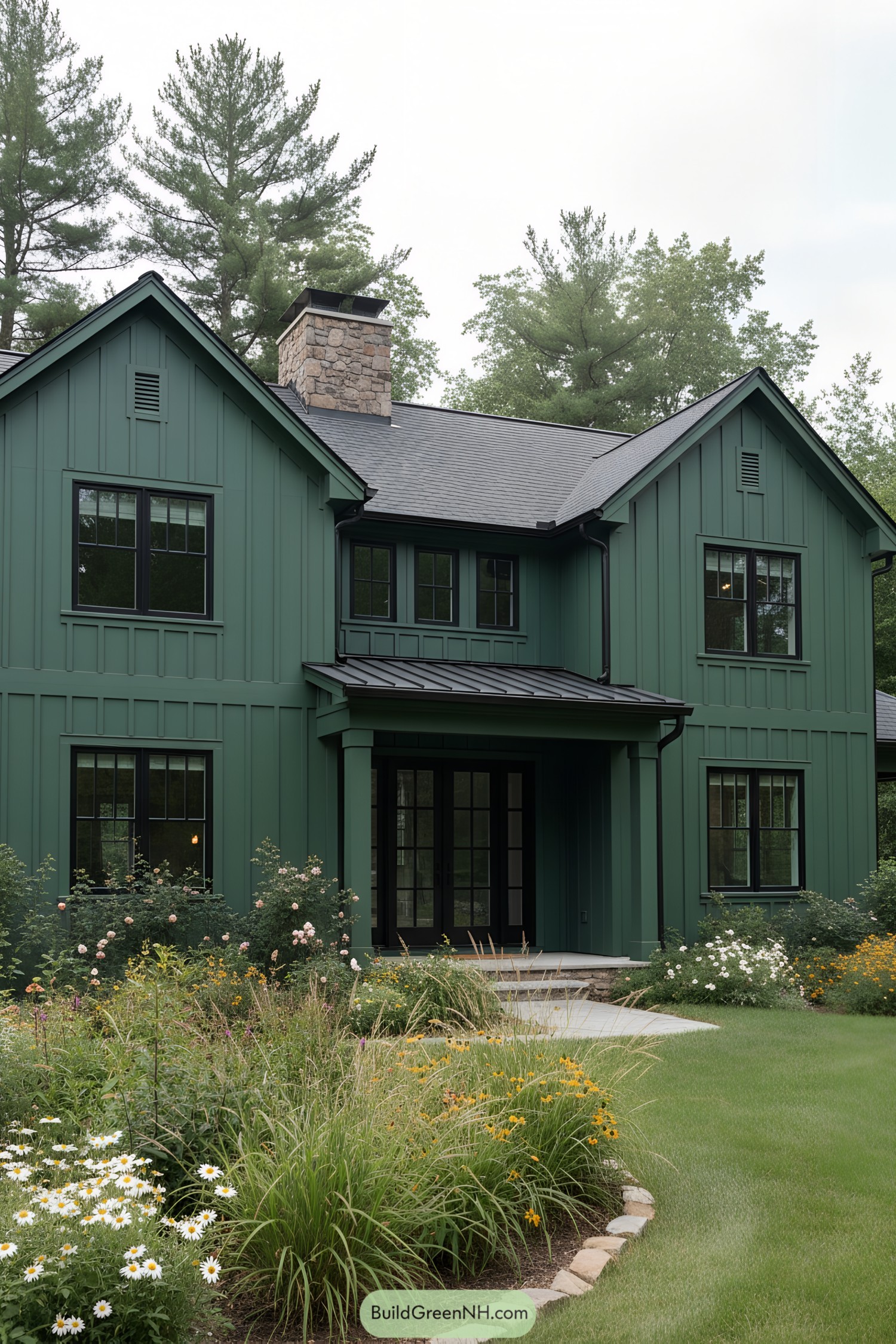
This façade leans into clean agrarian lines—tall board‑and‑batten siding, crisp black-clad windows, and a low metal porch roof that tucks neatly under twin gables. The stone chimney adds a grounded, tactile counterpoint, like a handshake between farmhouse tradition and modern restraint.
Color does the heavy lifting: a deep woodland green that dissolves edges into the tree line while the matte black trim sharpens proportions. Generous window groupings pull in filtered forest light, and the modest porch overhang is sized just right for storm shedding and a dry welcome—no heroic umbrellas required.
Emerald Shingle Porch Classic
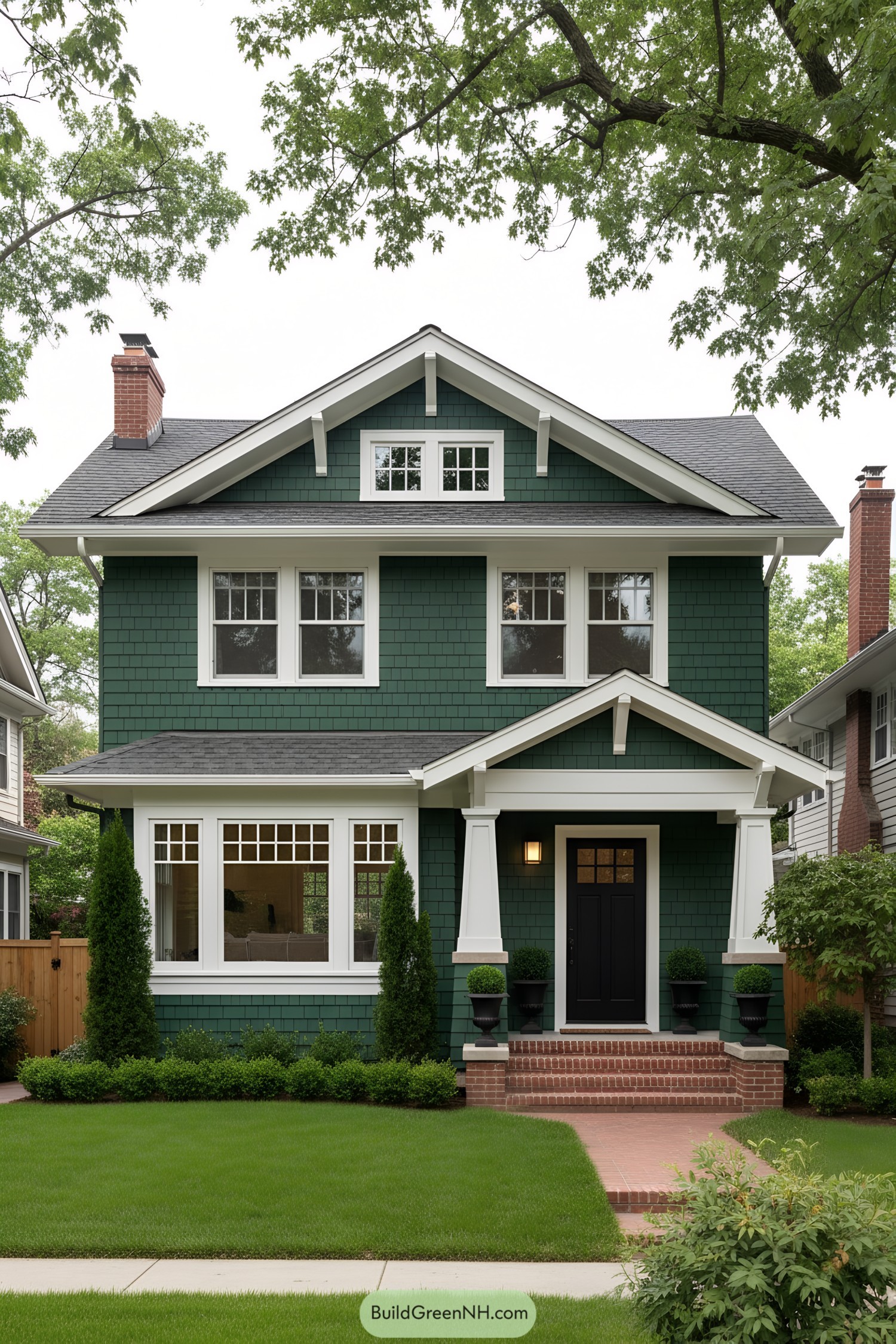
This design leans into classic Craftsman proportions—broad eaves, stout tapered columns, and a tidy front gable that feels both sturdy and gracious. Deep emerald shingles ground the facade, while crisp white trim and gridded transoms brighten the composition and keep it feeling fresh.
The brick stoop and walkway add warmth and texture, quietly echoing the twin chimneys and giving the entry the right sense of ceremony.
Careful window rhythm on both levels keeps the elevation balanced, and that extra gable vent detail? It’s a small move that makes the roofline sing.
Pin this for later:
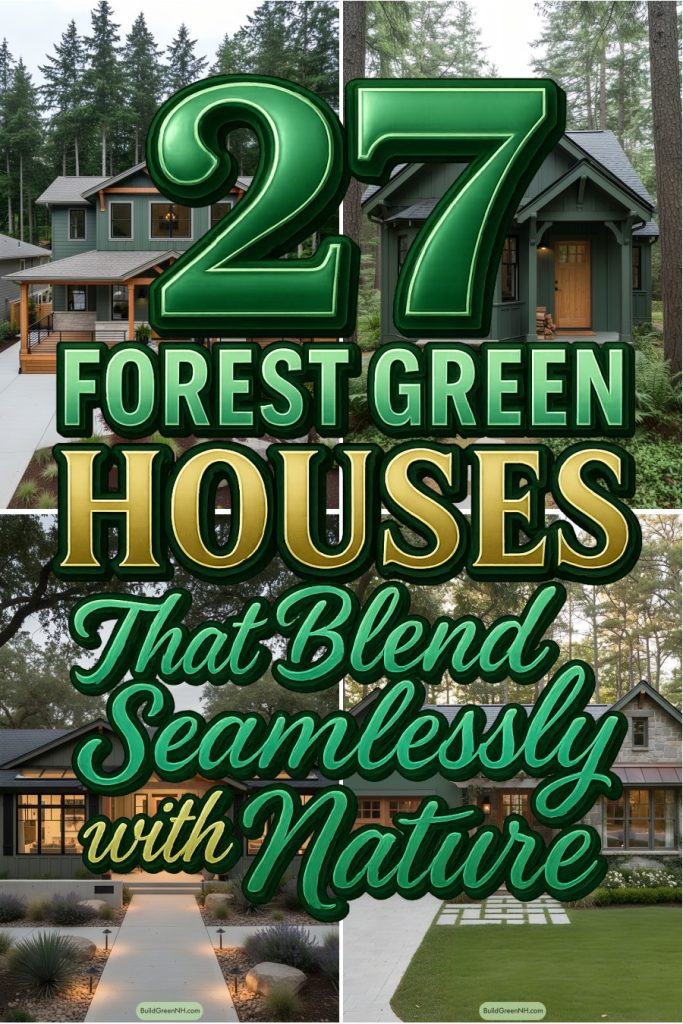
Table of Contents


