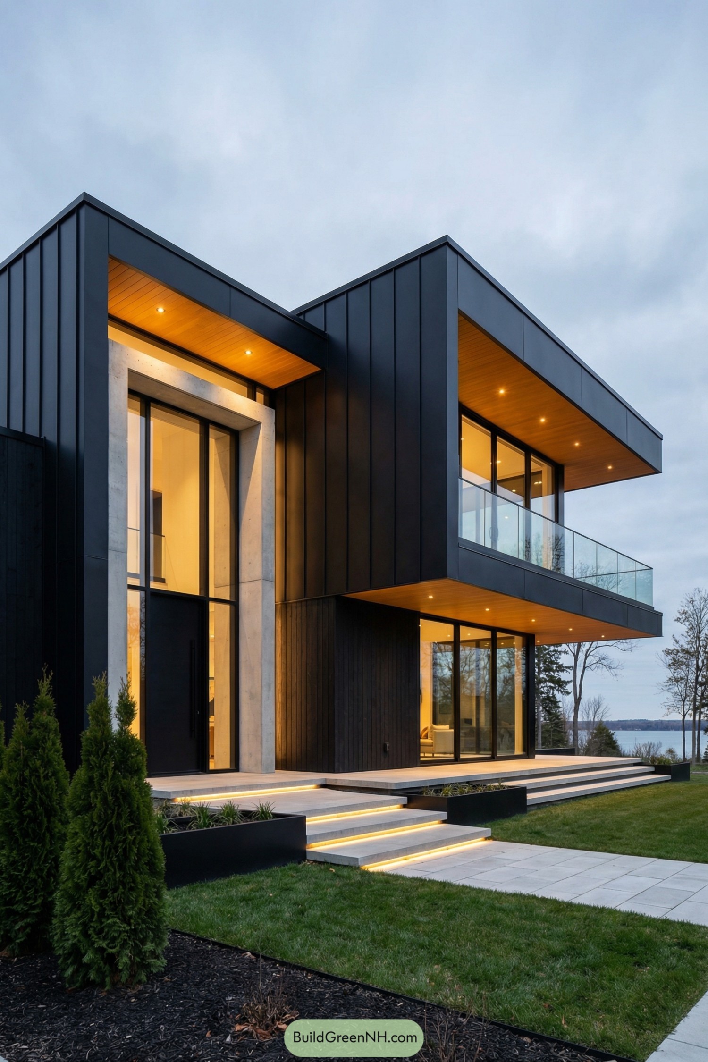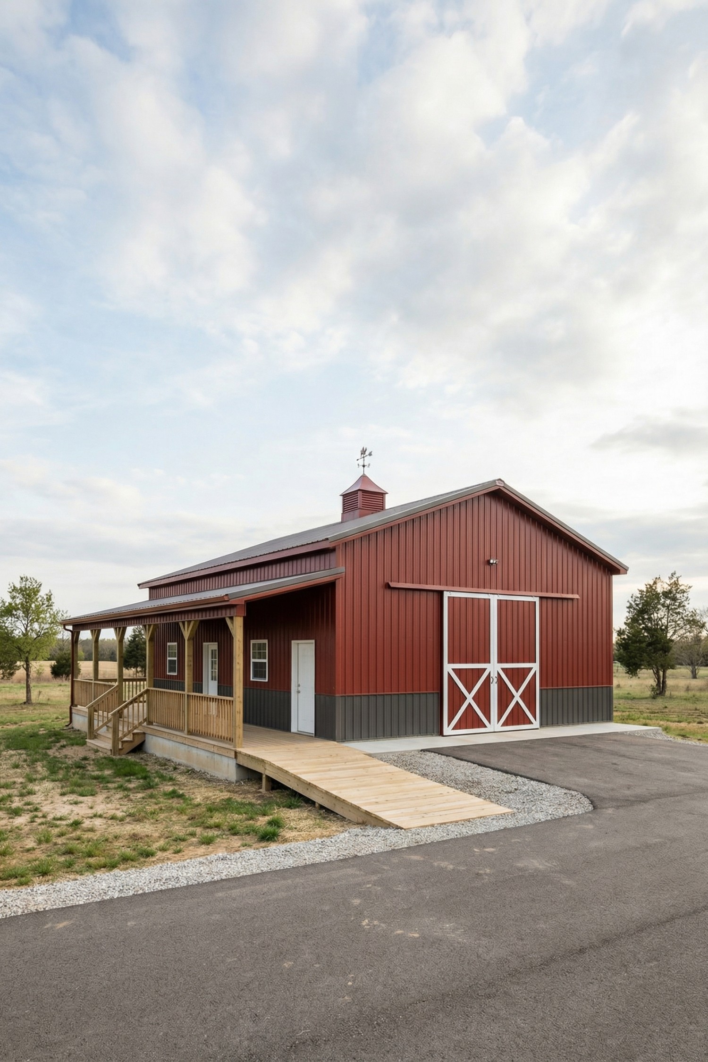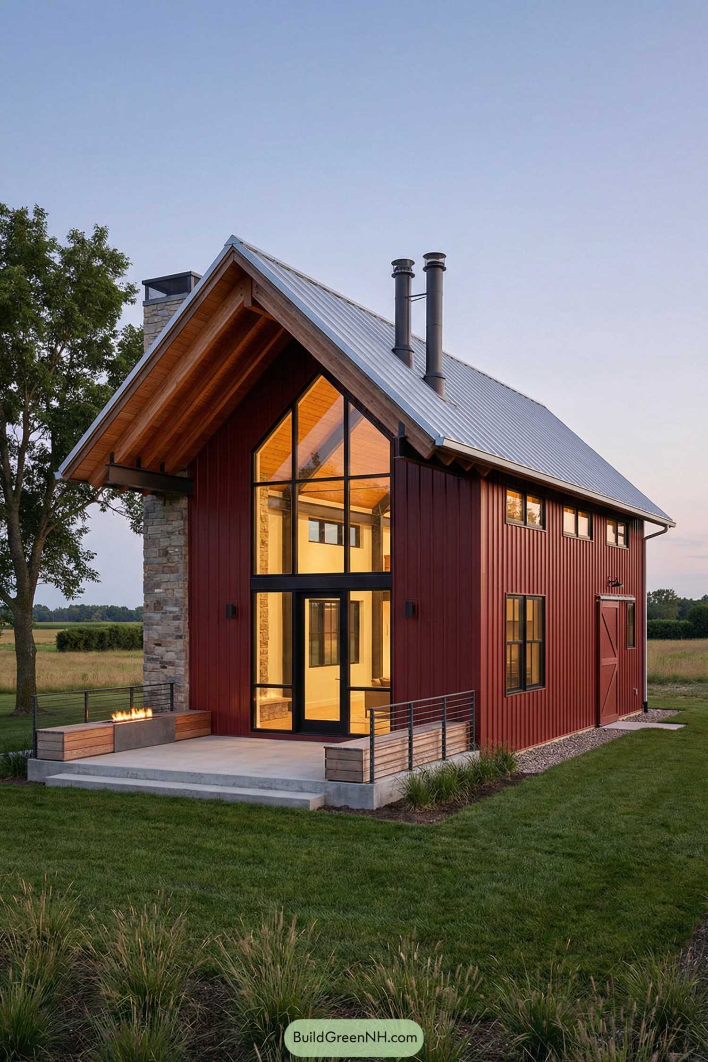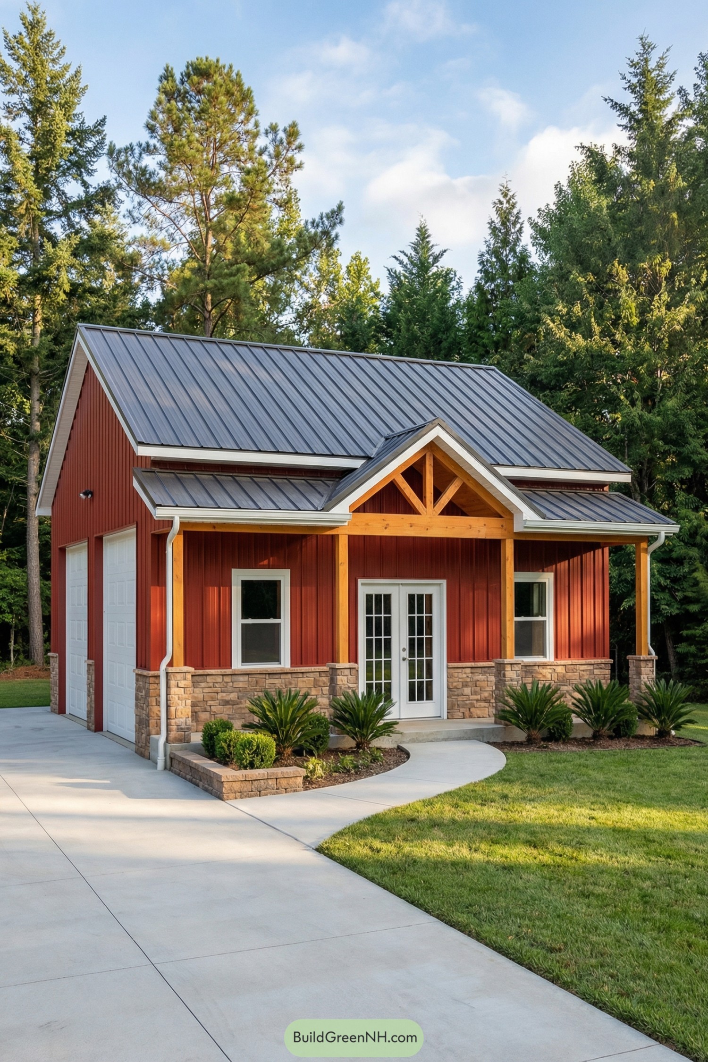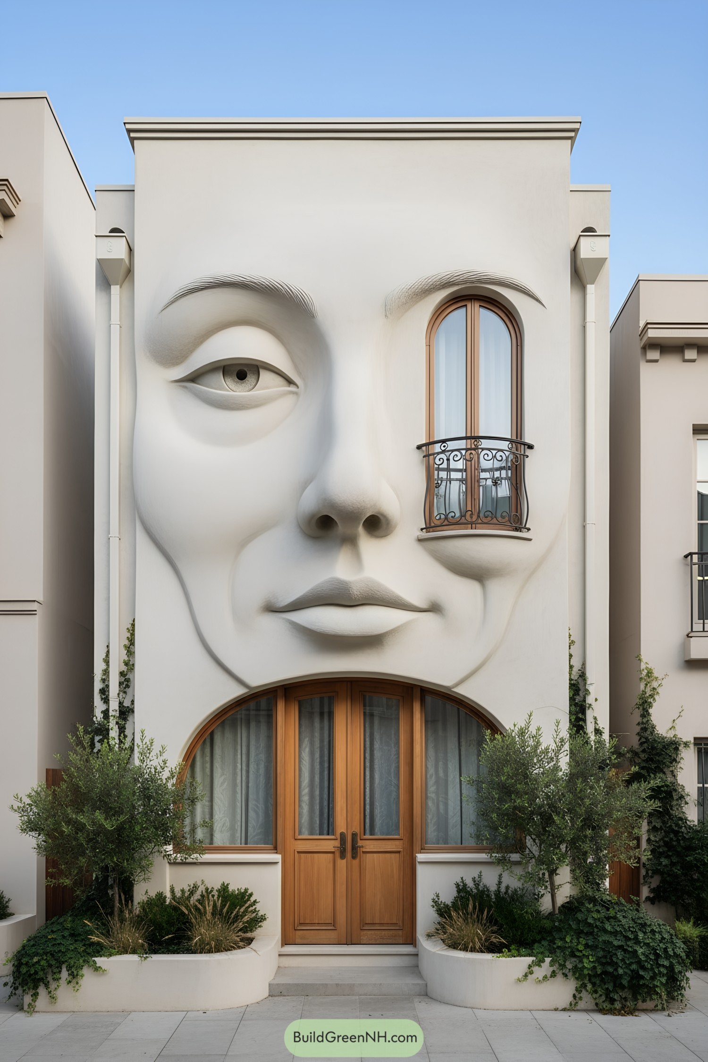Last updated on · ⓘ How we make our designs
Check out our yellow house designs in different shades that shape mood, light, and curb appeal.
Yellow houses are joy with walls. These designs chase sunlight, radiate warmth, and gently turn heads without shouting, “look at me!” Well, maybe a confident whisper.
You can see we took inspiration from Mediterranean stucco lanes, Nordic light studies, and a bit of Californian optimism. All that with tuned hues from buttercream to saffron so they play nicely with shadow, sky, and landscape. It’s color theory, but also gut feeling that morning light should make you smile before coffee.
The yellows stay grounded so they age gracefully and never drift into school‑bus territory (unless you’re into that).
Autumn Porch Cottage
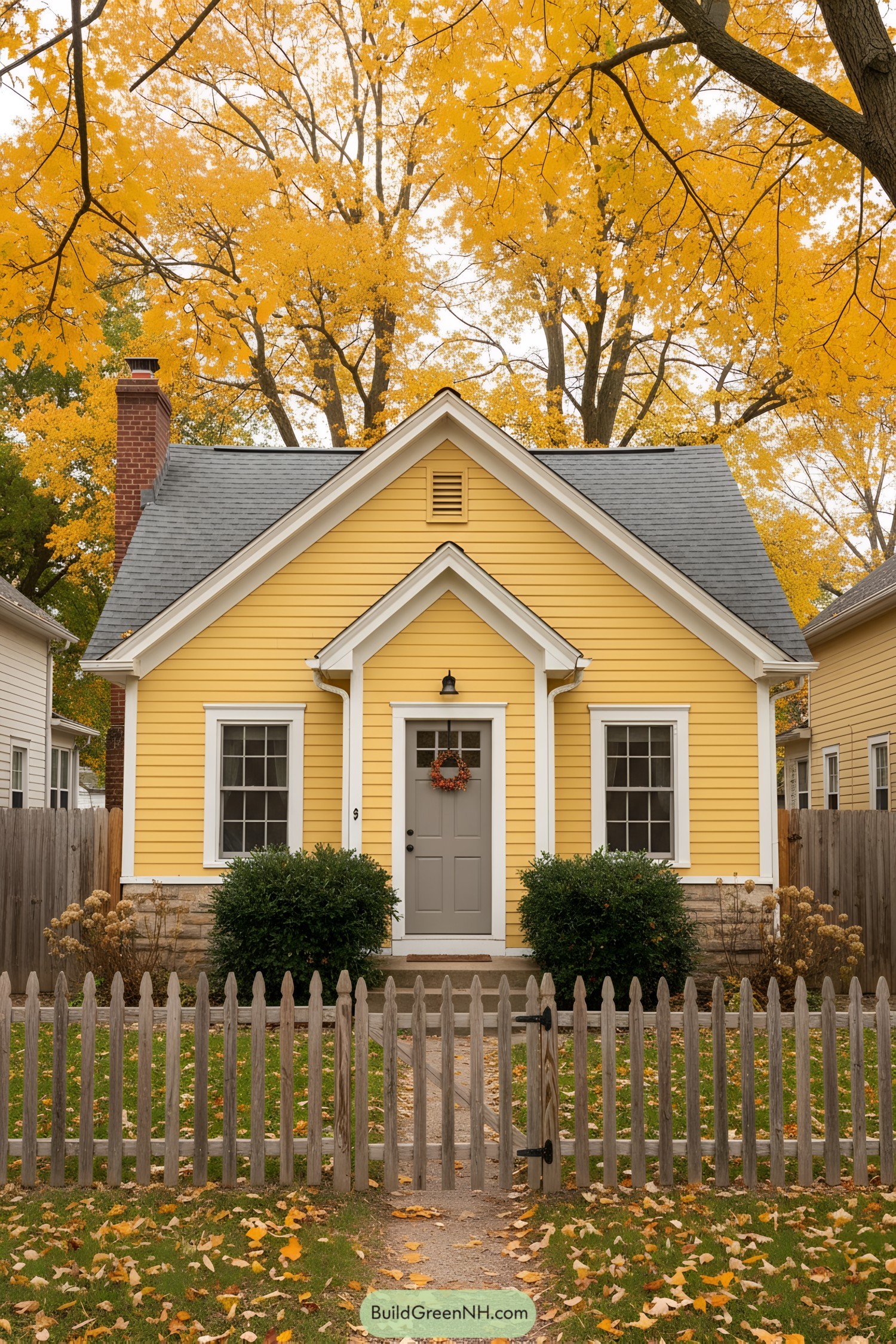
This compact cottage leans on straightforward geometry: a centered gable, crisp white trim, and a snug portico that frames the door like a handshake. The warm yellow siding softens the steep rooflines, making the façade feel friendly rather than formal.
Details matter here—symmetrical windows balance the elevation, while the brick chimney and stone skirt ground the small massing. Gray shingles and door act as calm counterpoints to the sunny cladding, a palette borrowed from late-fall streetscapes (minus the rake).
Lemon Porch Revival
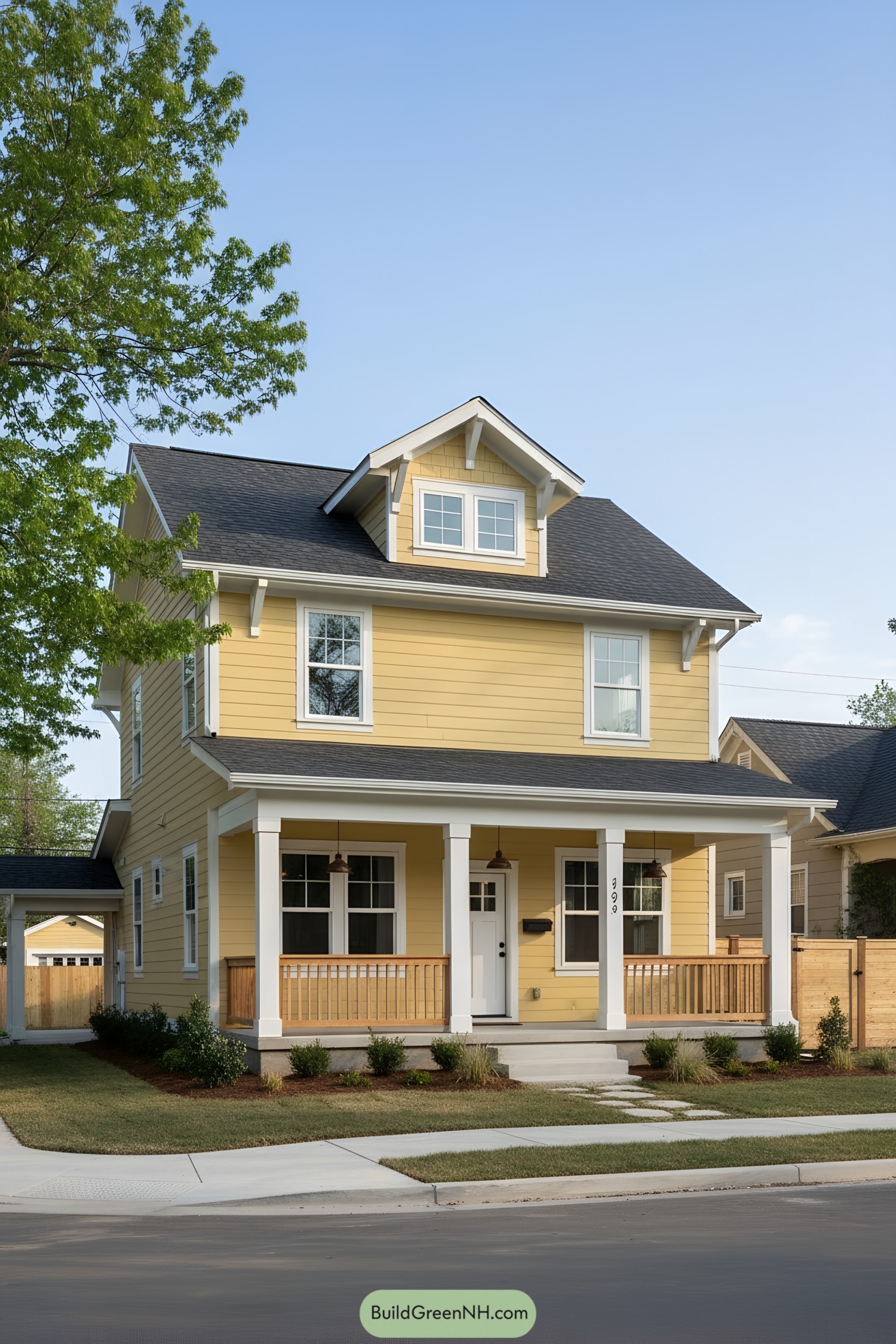
This cheerful facade blends classic American foursquare proportions with a fresh, lemony clapboard skin that feels both sunny and grounded. The deep porch, chunky square columns, and warm wood railings create a welcoming threshold while keeping rain and afternoon glare in check.
Up top, a centered shed dormer and wide eaves add stature and daylight to the upper level without bloating the roofline—think smart hat, not big hat. Crisp white trim, exposed rafter tails, and charcoal shingles sharpen the silhouette, proving small details do the heavy lifting in curb appeal.
Buttercream Colonial Charm

This cozy cottage leans on Colonial symmetry, then has a little fun with it. The pedimented portico and twin dormers create a calm rhythm, while that punchy red door says, yes, we have personality.
Deep-blue shutters frame diamond-mullion windows, adding texture and shadow that make the facade feel lively throughout the day. Crisp white trim and circular dormer vents keep the lines clean, proving small moves can make a house look tailored without trying too hard.
Sunlit Dormer Farmhouse

This cheerful farmhouse leans on classic symmetry: three dormers marching across a slate-gray roof, a centered portico, and balanced window placement. The yellow stucco warms the elevation while crisp white trim and deep wood doors add grounded contrast, like sunshine framed in walnut.
Design cues borrow from rural New England—simple forms, steep roof pitches, and a welcoming porch sized for muddy boots and quick hellos. Tall mullioned windows invite daylight deep inside and line up with the dormers above, a small move that makes the facade feel calm, tidy, and yes, secretly proud.
Turreted Buttercup Victorian
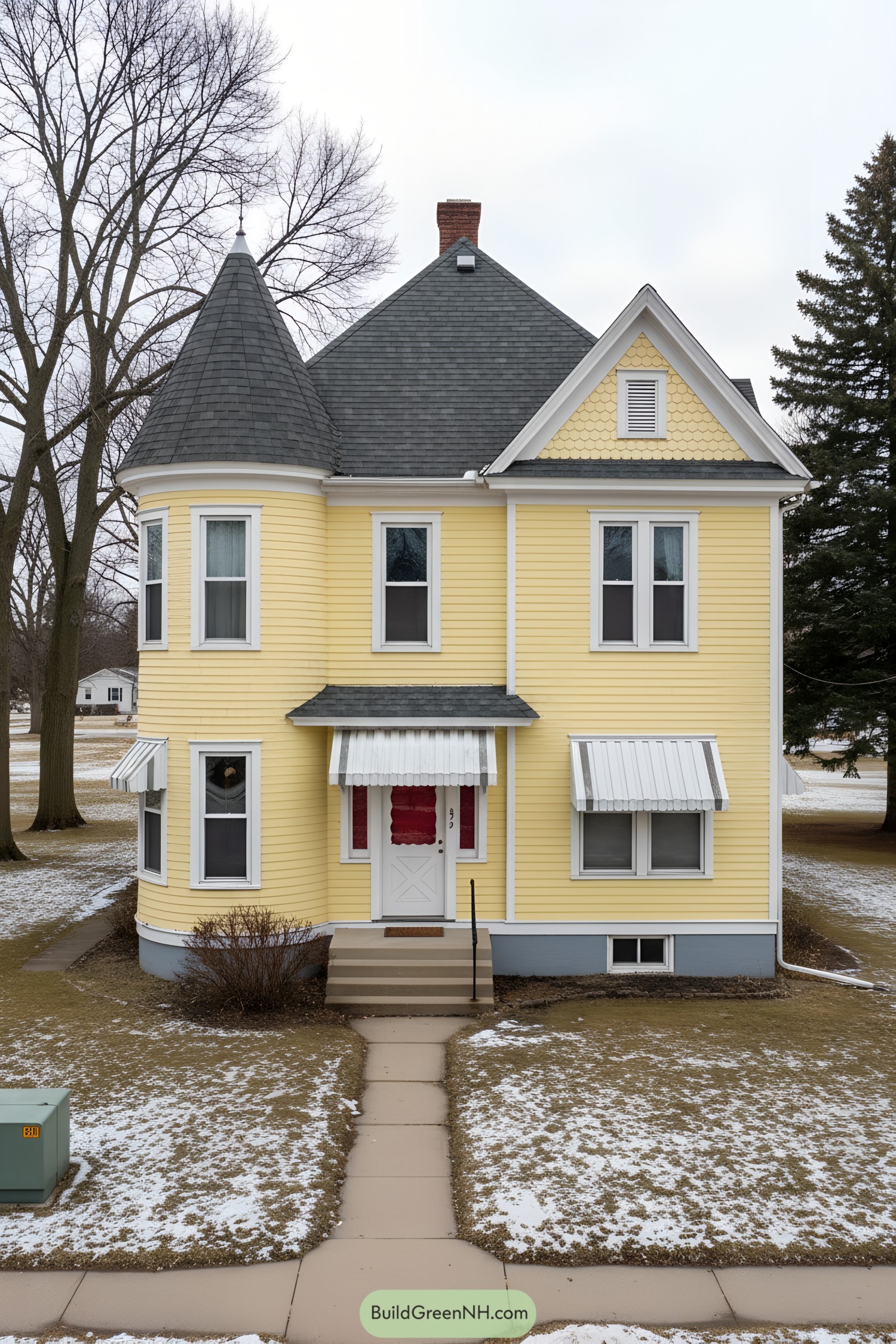
A romantic turret anchors the asymmetric façade, giving the plan a playful vertical accent while expanding corner rooms with panoramic light. Clapboard siding in creamy butter tones pairs with crisp white trim to sharpen edges and keep the massing cheerful, even on gray days.
Steep, intersecting rooflines with a finial nod to Queen Anne heritage, while fish-scale shingles in the front gable add texture where the eye naturally lands. Metal awnings over the door and windows are practical little hats—shielding from sun and snow—keeping interiors cooler and the elevation tidy year-round.
Golden Craftsman Porchway
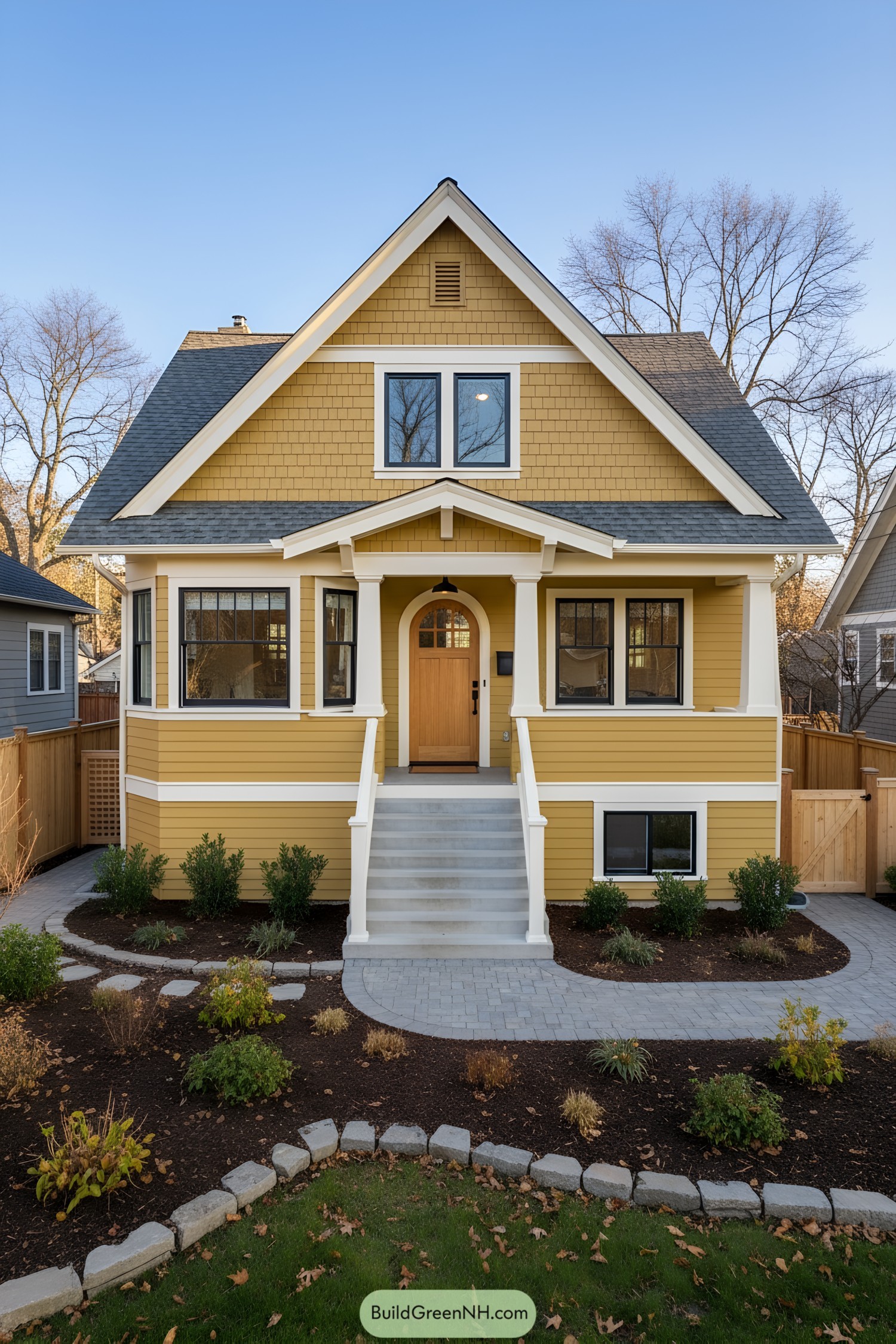
This design leans into Craftsman honesty—sturdy tapered posts, a snug front porch, and a steep front gable that frames the whole façade. The warm mustard clapboard balances with shingle-textured upper siding, while crisp white trim snaps everything to attention like a good collar.
Black mullioned windows add a modern wink, making the façade feel graphic yet friendly. The centered stair and arched oak door create a ceremonial entry, guiding guests up with just enough drama to feel special without being fussy.
Citrus Bungalow Welcome
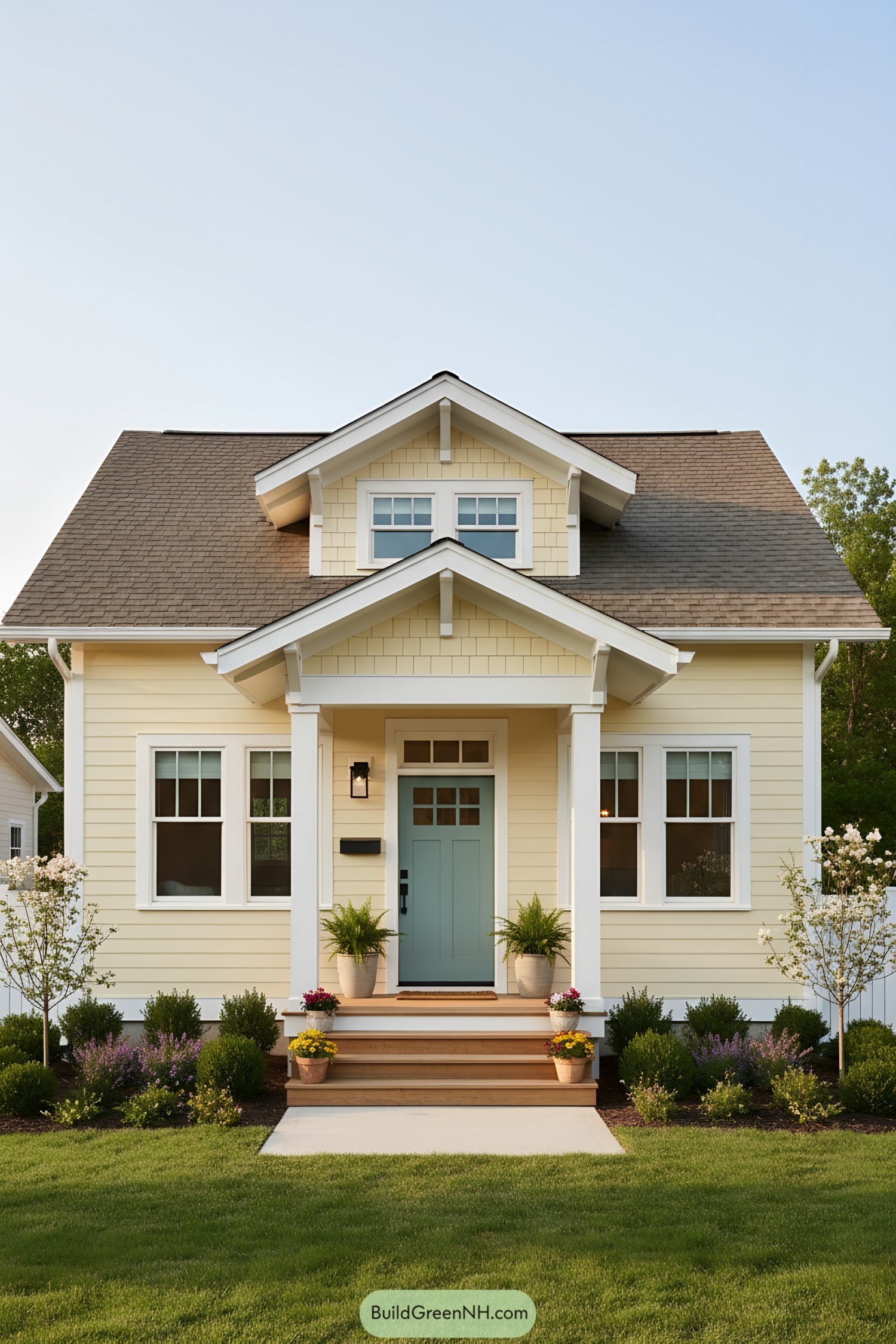
This compact bungalow layers clapboard and shingle siding in a soft lemon palette, then sharpens it with chunky white trim and exposed rafter tails. A snug shed-dormer crowns the entry gable, adding daylight and just enough headroom to make the upper floor feel generous.
The teal, six-lite door acts as a cheerful focal point while the boxed columns and deep overhangs give real shade and rain protection—pretty and practical. Low, symmetrical plantings and a few pots step the eye up to the porch, proving curb appeal doesn’t need to shout to be memorable.
Amber Archway Elegance
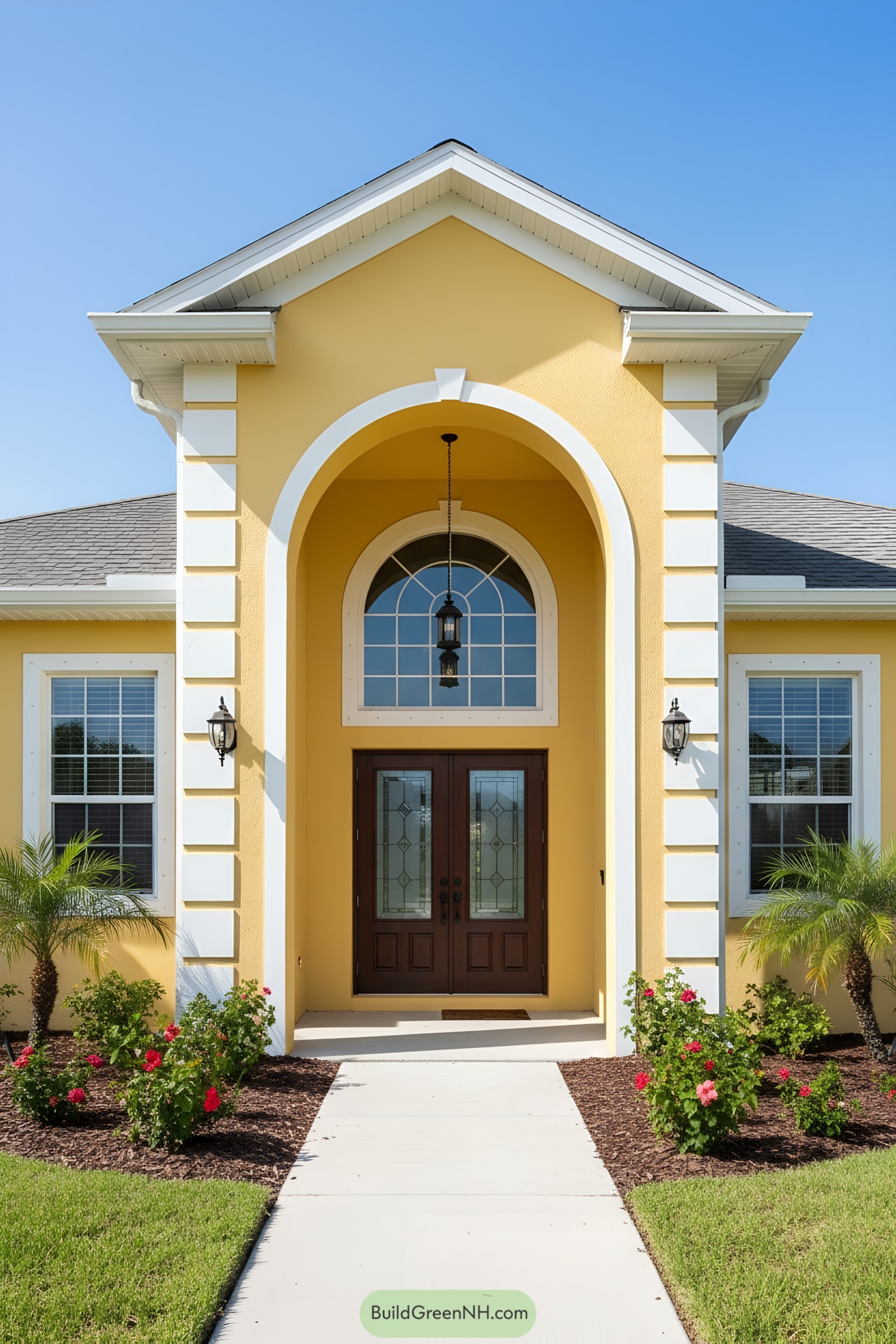
A soaring arched portico frames the double doors, giving the façade a touch of Mediterranean calm with a bit of pageantry. White trim blocks the corners like crisp cuffs, sharpening the sunny stucco and guiding the eye up to the lantern pendant.
The half-round transom and patterned glass doors pull in light while keeping privacy, a small but mighty upgrade. Palm-accented beds and a straight walk create a gracious, no-nonsense arrival sequence—because drama at the threshold is great, just not the chaotic kind.
Honeydew Gable Entry

Crisp lap siding in a buttery hue is framed by bright white trim, letting the petite gabled porch punch above its weight. The teal door and divided-light windows add a cheerful contrast, like sunshine meeting a sea breeze.
Stone pier bases ground the square porch columns, giving a sturdy, craftsman nod without getting fussy. Deep roof overhangs and shingle accents at the upper gable break up the facade, balancing charm with practical weather protection.
Marigold Veranda Heritage
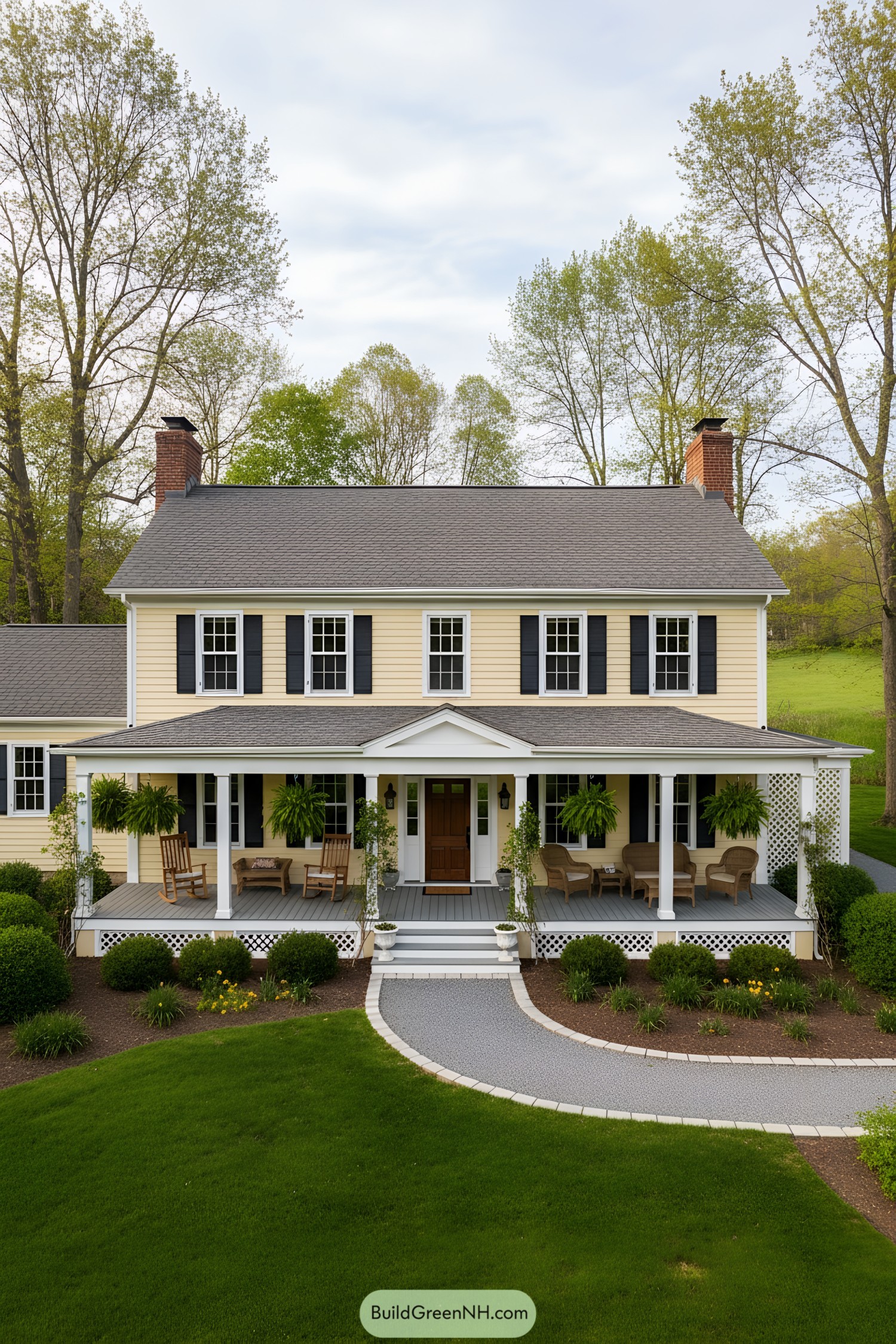
This design channels a refined New England vernacular, with buttery clapboard siding and crisp white trim framing symmetrical, double-hung windows. The low hipped porch roof and centered pediment create a calm, welcoming entry that feels timeless, not stuffy.
I paired slate-gray roofing with charcoal shutters to ground the warm facade—contrast matters, like pepper on pasta. The broad porch, lattice skirting, and paired chimneys balance proportion and texture, while deep overhangs and hanging ferns add shade, rhythm, and a little everyday theater.
Mint-Door Gable Cottage
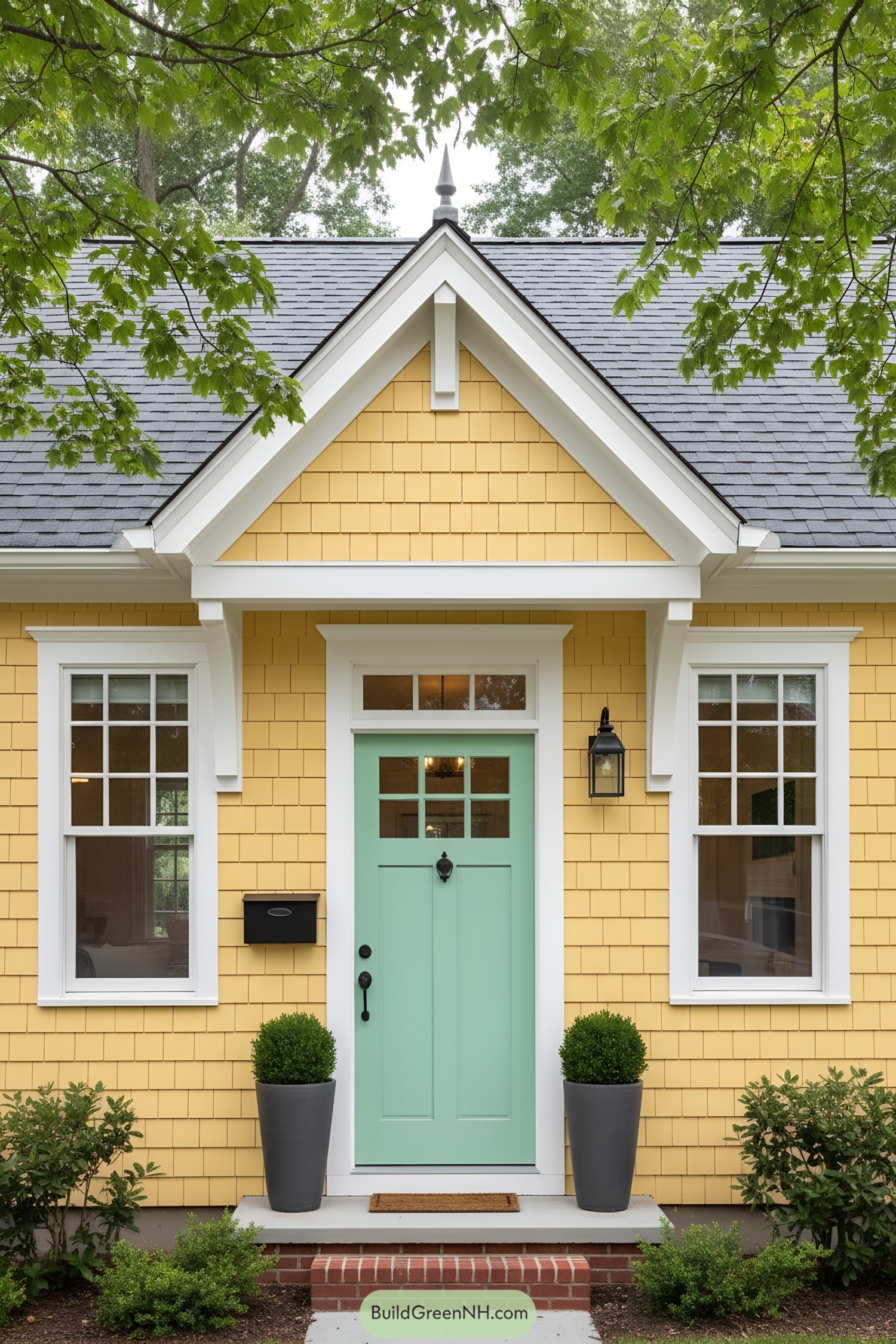
Shingle siding in a warm sunflower hue sets a cheerful base, while crisp white trim sharpens every edge for that clean, timeless curb appeal. The centered gable with a petite finial adds a touch of storybook drama—just enough whimsy without going full fairy tale.
A mint-green door brings a fresh coastal note that plays beautifully against the yellow, like lemonade with a sprig of mint—classic, but a little unexpected. Tall graphite planters and a brick stoop ground the entry, balancing color with texture so the whole elevation feels welcoming and well-edited.
Saffron Porchline Homestead
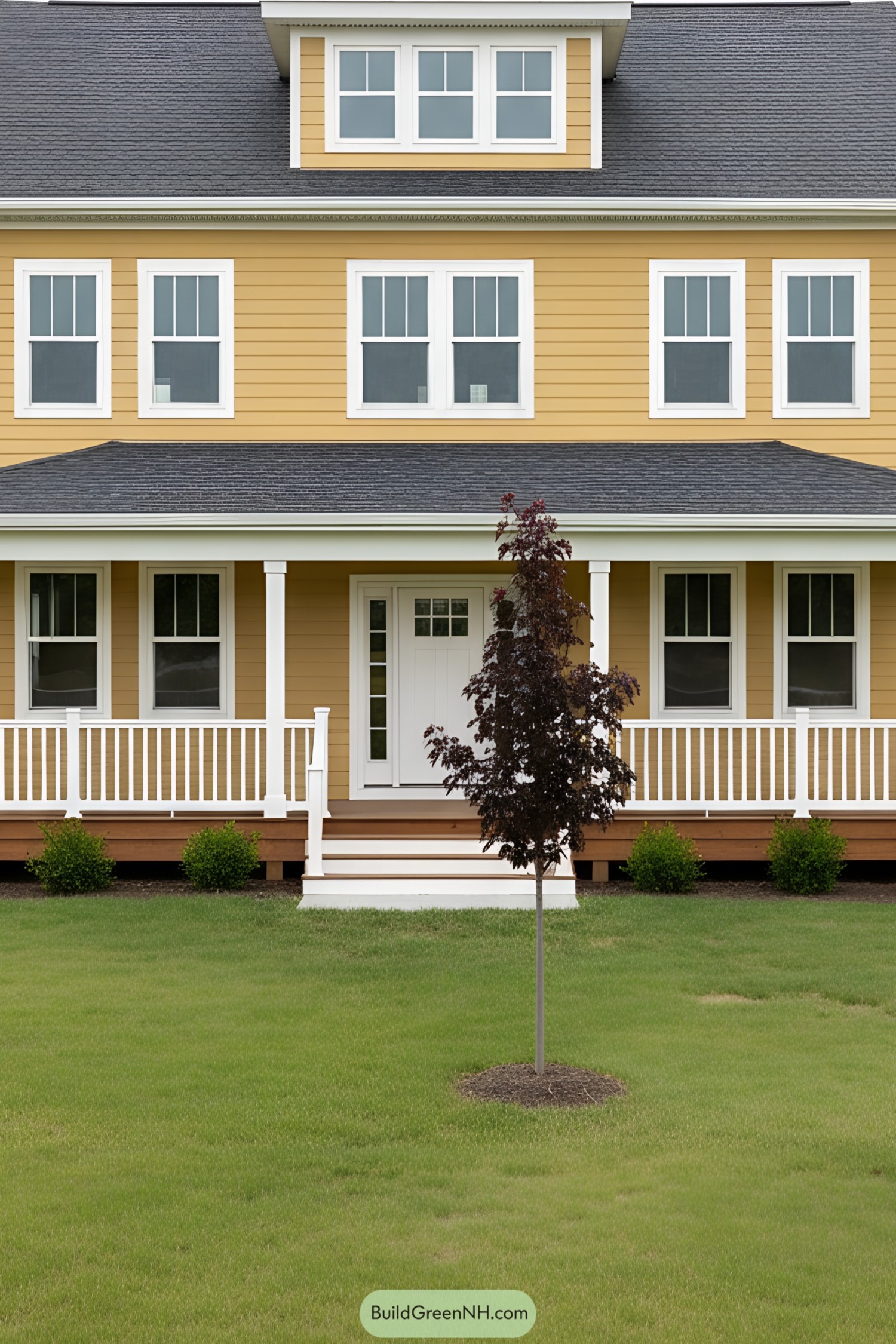
Crisp white trim punches against the saffron siding, giving the long porch a clean, rhythmic cadence. The centered entry, flanked by evenly spaced windows, keeps the facade calm and polite—like it ironed its shirt this morning.
A broad shed dormer tops the roofline, pulling in daylight and headroom without shouting for attention. Classic rail profiles, generous stair treads, and a warm wood skirt balance durability with small-town charm, proving simple proportions still do the heavy lifting.
Chartreuse Roof Victorian Wrap
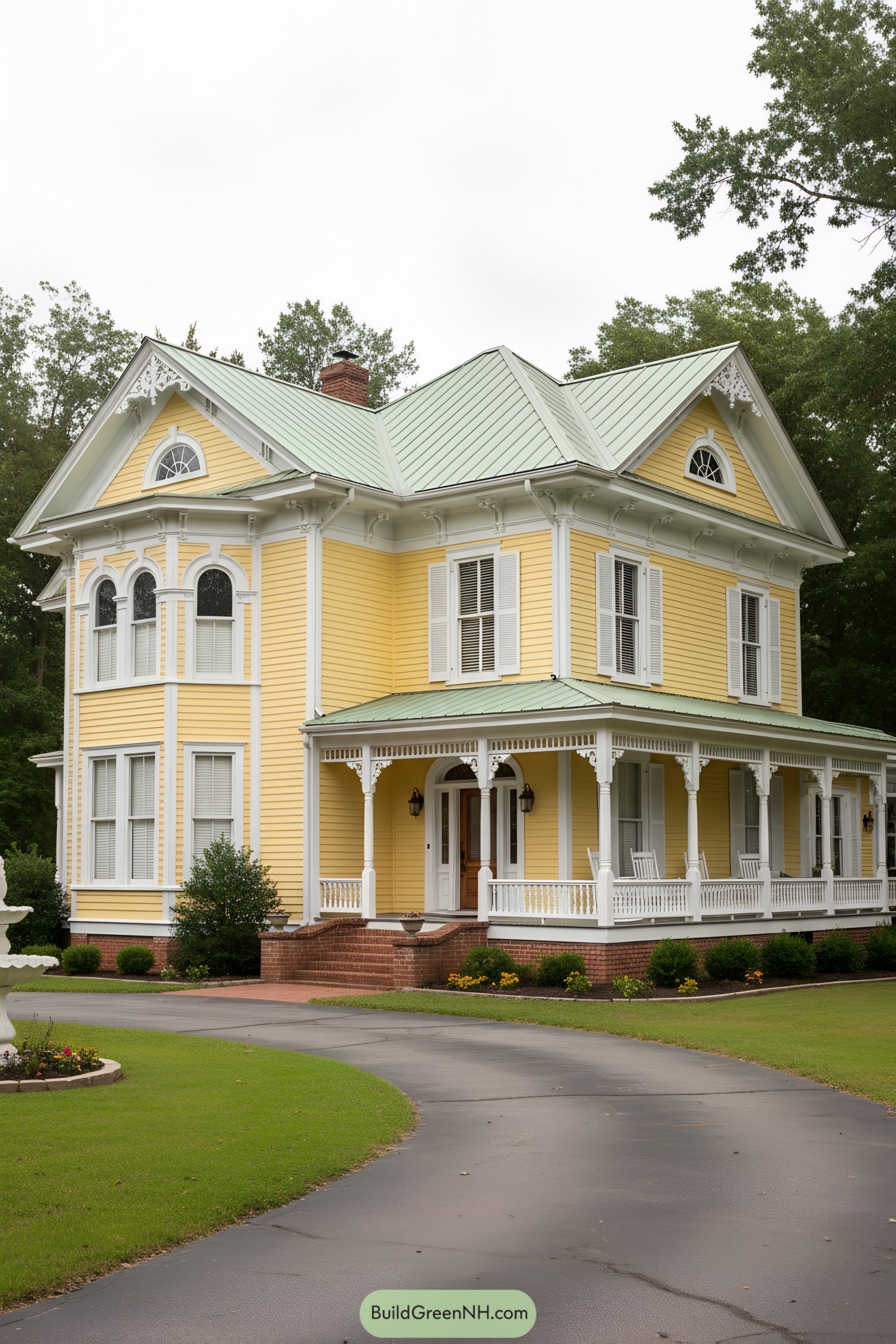
This cheery Victorian leans into high character: a mint metal roof, arched gables with lace-like bargeboards, and a full wraparound porch stitched with spindlework. Tall, paired windows and a bay with arched tops stack rhythmically, giving the façade a refined, vertical cadence that feels both stately and neighborly.
The palette is intentional—soft lemon siding warmed by red brick steps and cooled by that green roof—creating contrast that keeps all the trim details legible from the street. Deep eaves with brackets aren’t just pretty; they shield the clapboard from rain and sun, while the elevated porch and brick plinth add durability where weather likes to nibble first.
Canary Portico Ranch
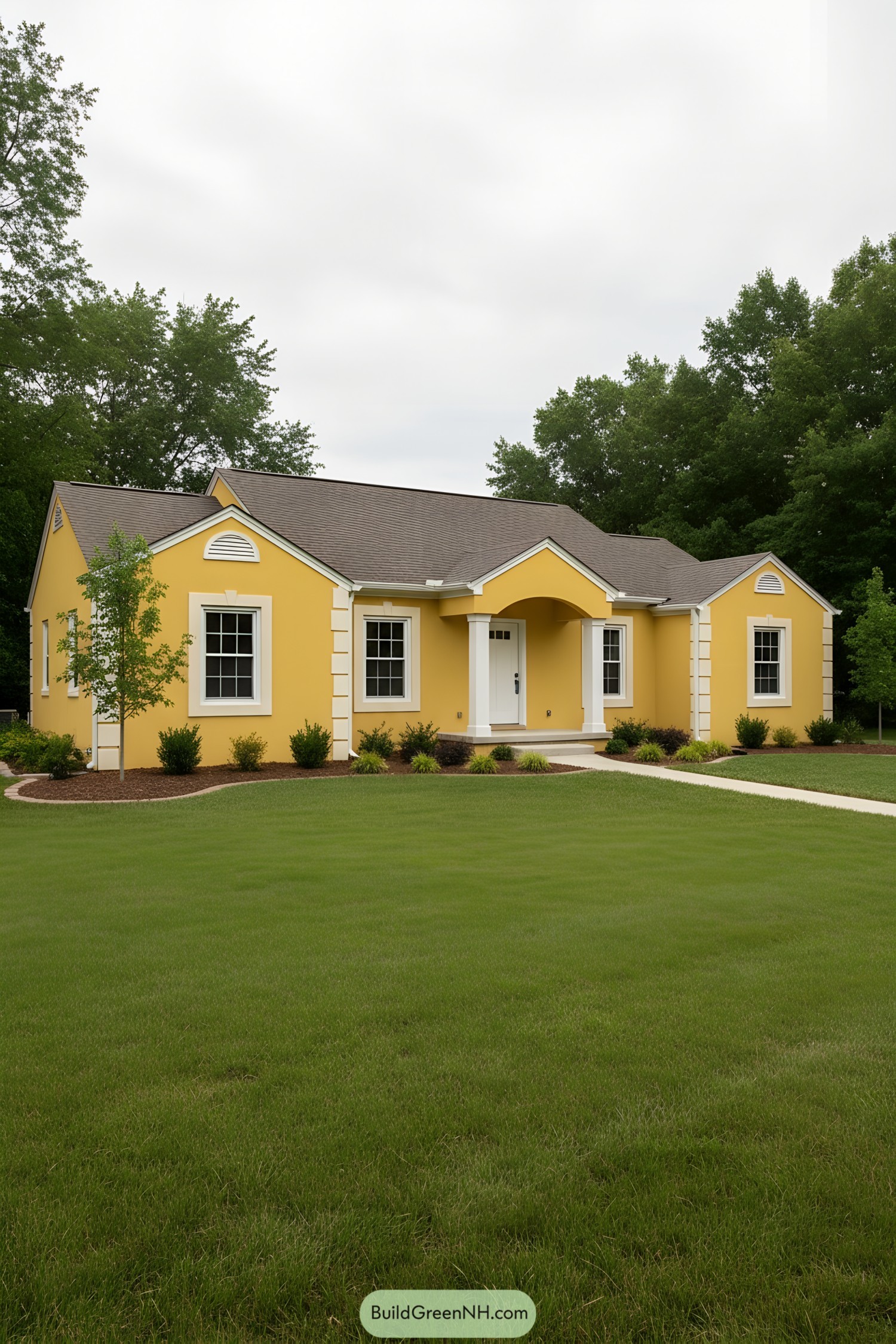
This single-story ranch blends cheerful canary stucco with crisp, oversized white trim blocks at the corners, a playful nod to restrained neoclassical detailing. An arched entry porch with a single column softens the straight rooflines, creating a welcoming pause before the door—small move, big hospitality.
Balanced gable projections flank the center, each with louvered vents and deep-set windows that add rhythm and much-needed shadow lines to the façade. The low-slope shingled roof and modest eaves keep maintenance sane, while the curved walkway and simple foundation plantings frame the architecture without shouting over it.
Sunshine Lapboard Cottage

A compact gabled form wrapped in sunny lap siding pairs with crisp white trim and a standing-seam metal roof for durability and sparkle. The snug porch tucks under a shed extension, giving a friendly arrival with just enough cover for rainy-day hellos.
Window boxes and tulip borders add color that plays off the facade, while the blue bench pops like a happy exclamation point. Proportions are carefully balanced—tall windows, modest eaves, and a single dormer—so the whole place feels airy without trying too hard.
Teal-Trim Gingerbread Gable
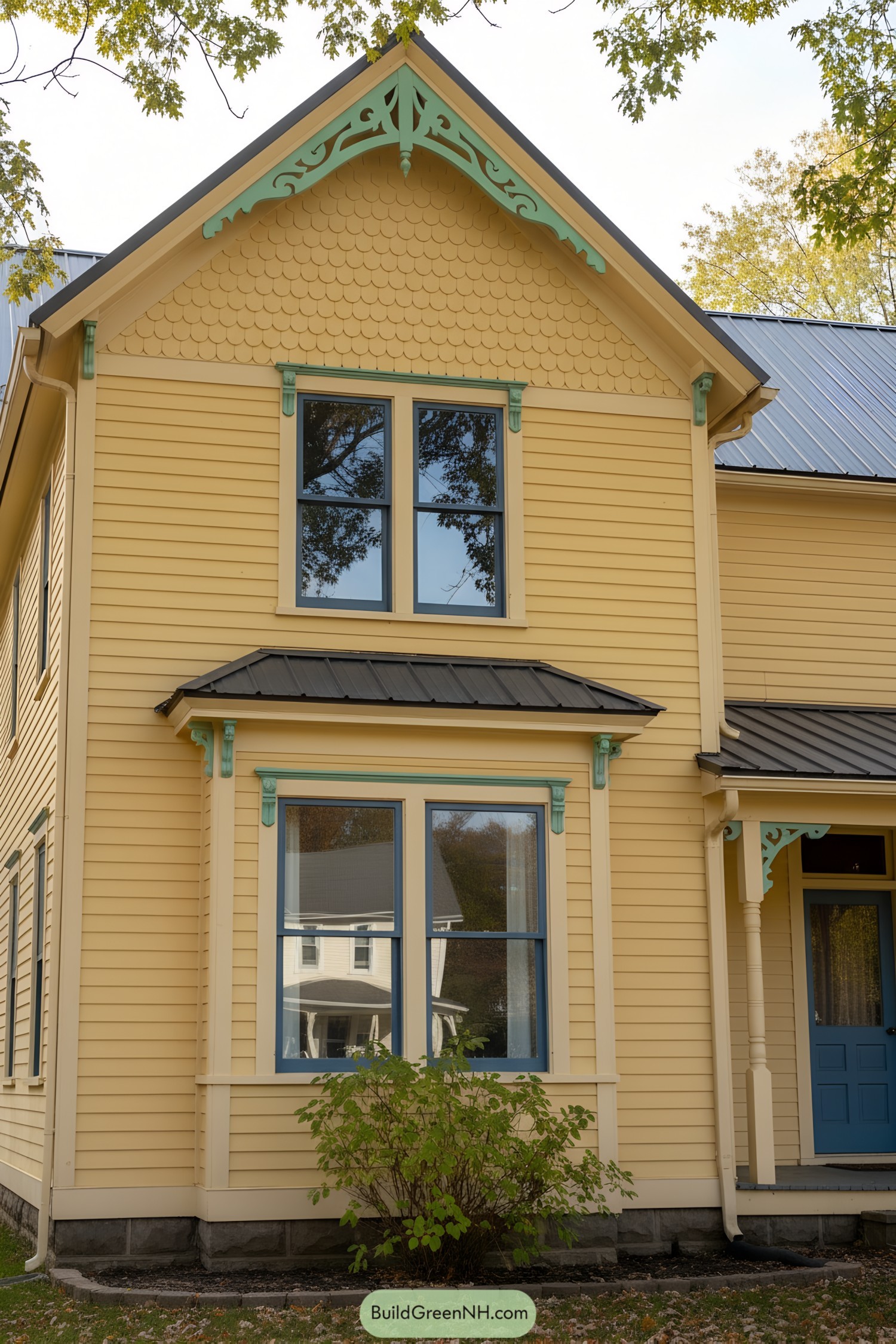
Victorian whimsy meets coastal freshness here, with lemon clapboards, teal gingerbread brackets, and scalloped shingles tucked into the front gable. The metal shed roofs over the bay and porch break up the facade, adding shadow lines that keep the elevation lively, not loud.
Tall, narrow windows with blue casings nod to 19th‑century proportions, ensuring generous daylight while keeping the walls visually vertical. Those minty corbels aren’t just cute; they punctuate the corners and frames, giving the composition rhythm—like trim that actually keeps the beat.
Mustard Federal Symmetry
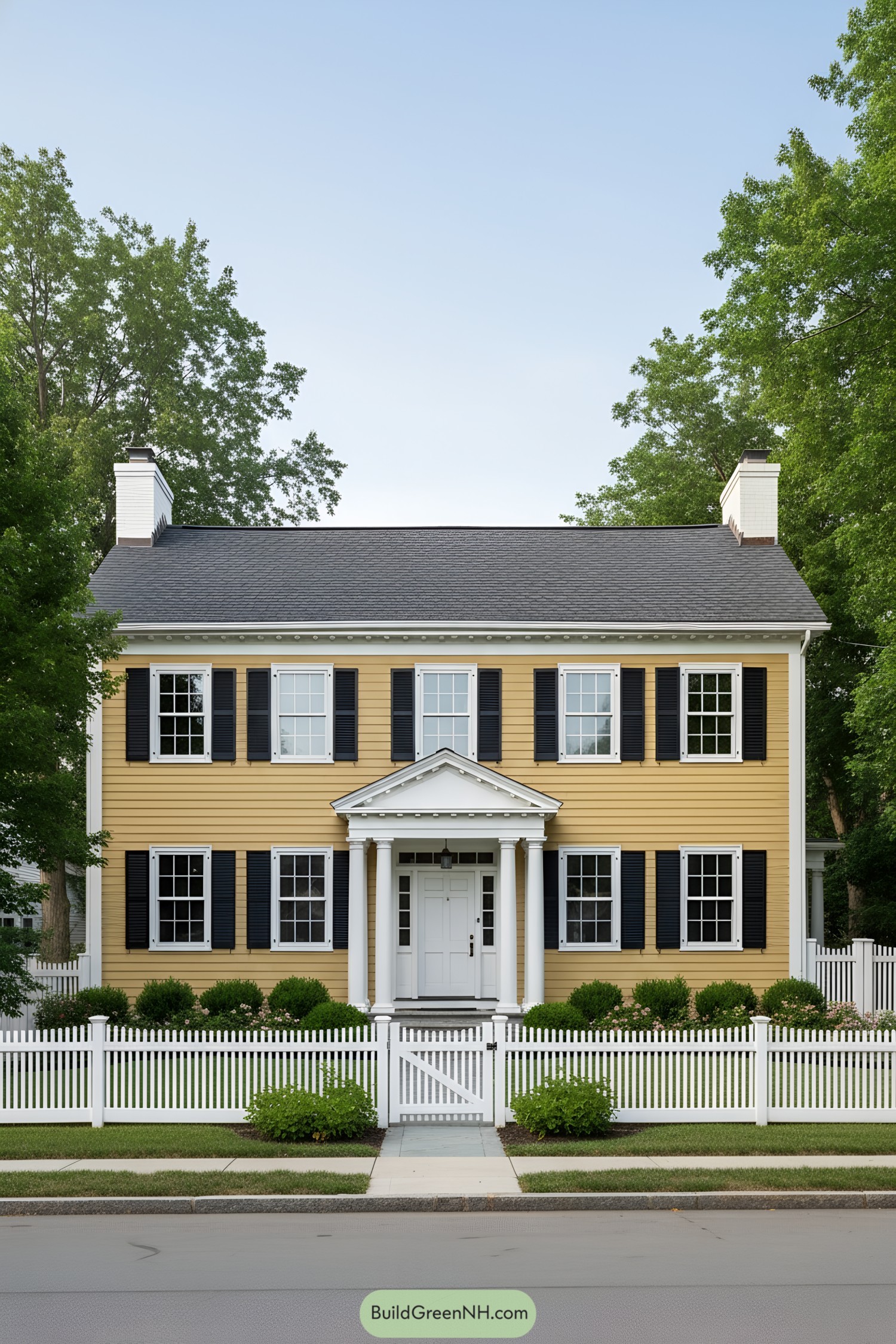
This design leans on Federal-era symmetry: a strict five-bay facade, aligned windows, and a centered, pedimented portico held by round columns. The black shutters sharpen the rhythm, while crisp white trim and dentil molding give the elevation that buttoned-up, Sunday-best look.
Horizontal lap siding in a warm mustard tone modernizes the palette without breaking the classic massing. Twin end chimneys and a low-pitched roof quietly balance the composition, proving restraint can be the boldest move on the block.
Amber Dormer Porchcraft
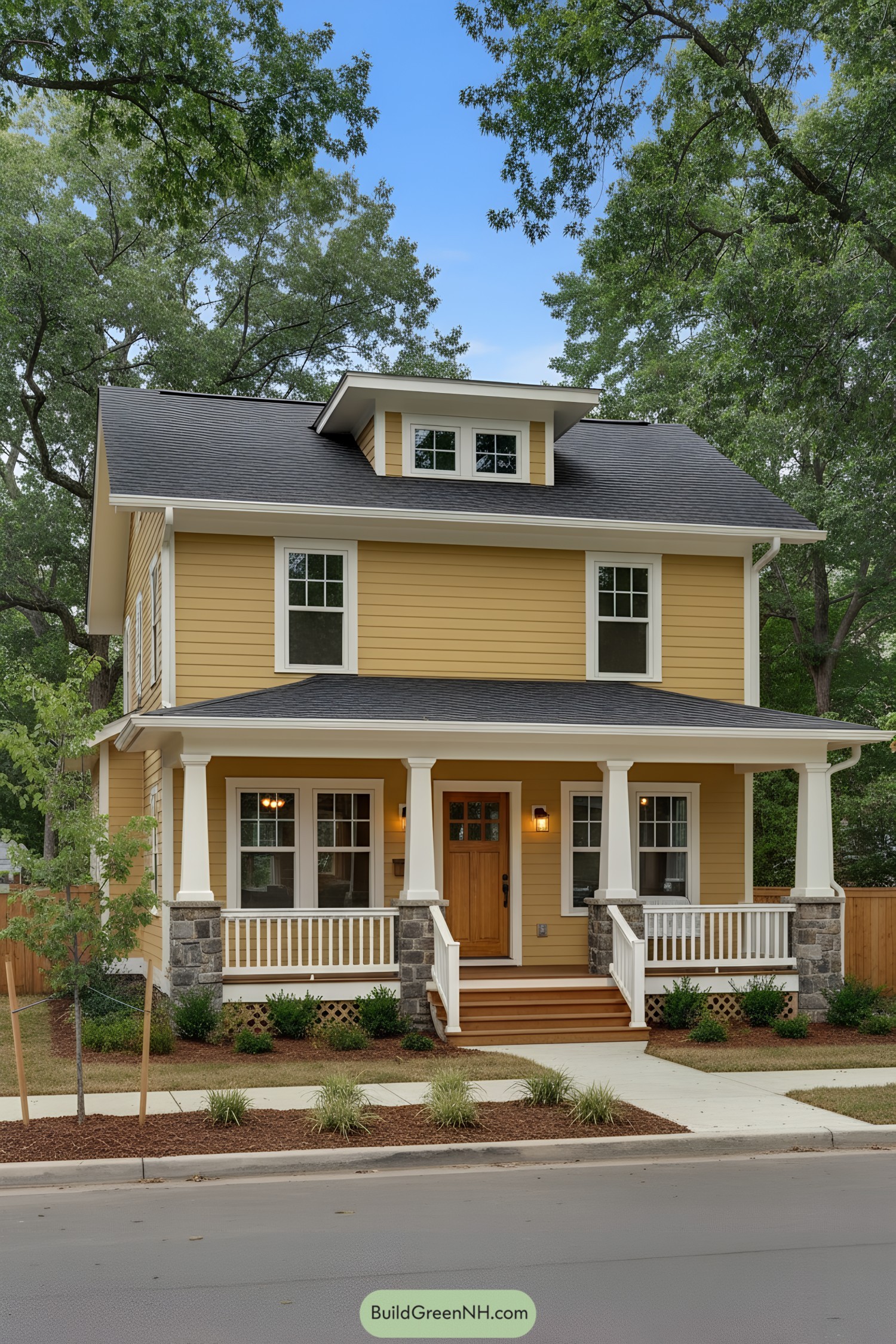
This two-story design blends Craftsman bones with a cheery amber palette, grounded by tapered porch columns on stone plinths. A broad hip-roof porch wraps the front, while the clipped gable with a box dormer adds daylight and a friendly, almost wink-like face.
Tall double-hung windows are deliberately aligned for a calm rhythm, and the deep eaves with crisp brackets protect the siding and keep summer glare in check. Warm wood at the entry door and stair treads balances the cool stone, creating a welcoming threshold that feels sturdy, honest, and just a little bit proud.
Sunlit Bay-Nook Victorian
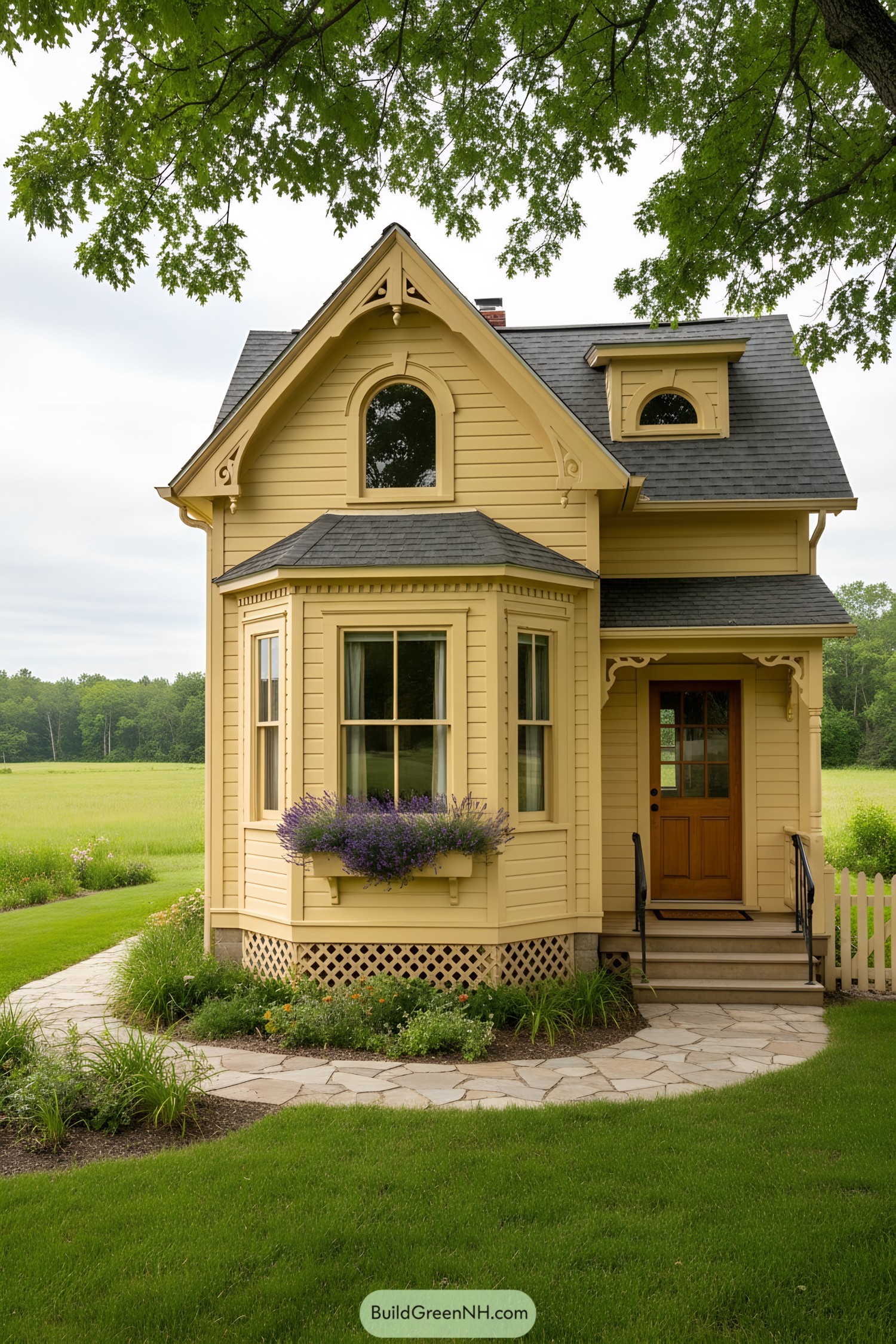
A sunny clapboard facade leans into Victorian charm with a crisp bay window, arched eyebrow dormers, and trim that’s delightfully fussy in all the right ways. The warm ochre palette softens the silhouette, while the steep rooflines and pointed vergeboards add a little drama—like good theater, but for rain.
That projecting bay does double duty: it floods the parlor with light and creates a cozy interior nook, while the window box brings the elevation down to human scale. Delicate brackets and lattice skirting aren’t just pretty; they ventilate the crawlspace and visually lighten the base, giving the small footprint a gracious stance on the landscape.
Indigo-Door Sunny Side Hall
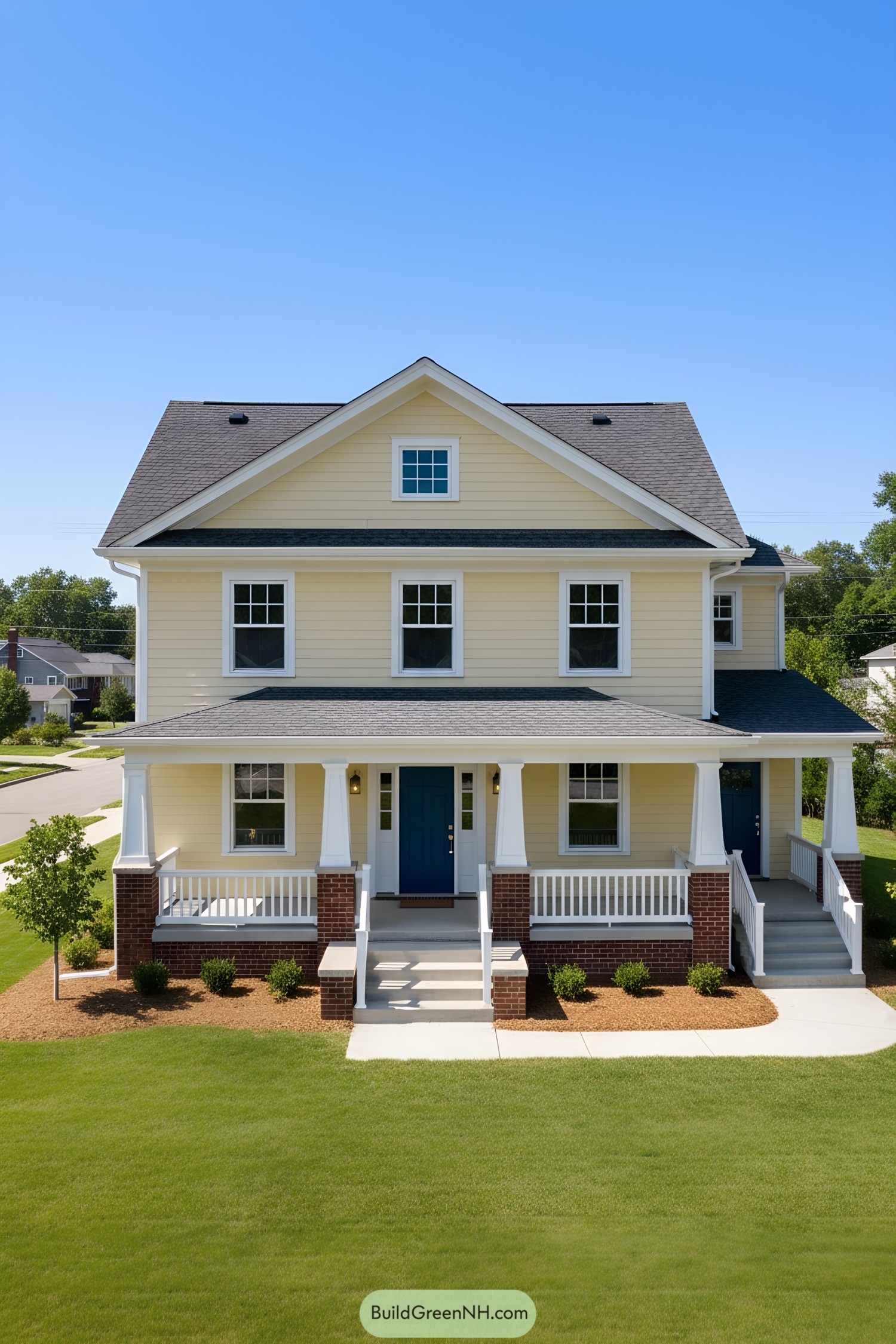
A sweet balance of symmetry and warmth, this design pairs butter-yellow lap siding with crisp white trim and a deep indigo door for a confident focal point. The broad, low-hipped porch roof intersects the main gable, creating a layered silhouette that feels substantial without shouting.
Chunky tapered columns land on brick plinths, a Craftsman nod that adds texture and durability where it matters—right at the touchpoints. Tall, evenly spaced windows tighten the rhythm of the façade, while the petite gable dormer lifts the roofline just enough to feel lively, like a wink rather than a wave.
Taffy-Door Seaside Bungalow
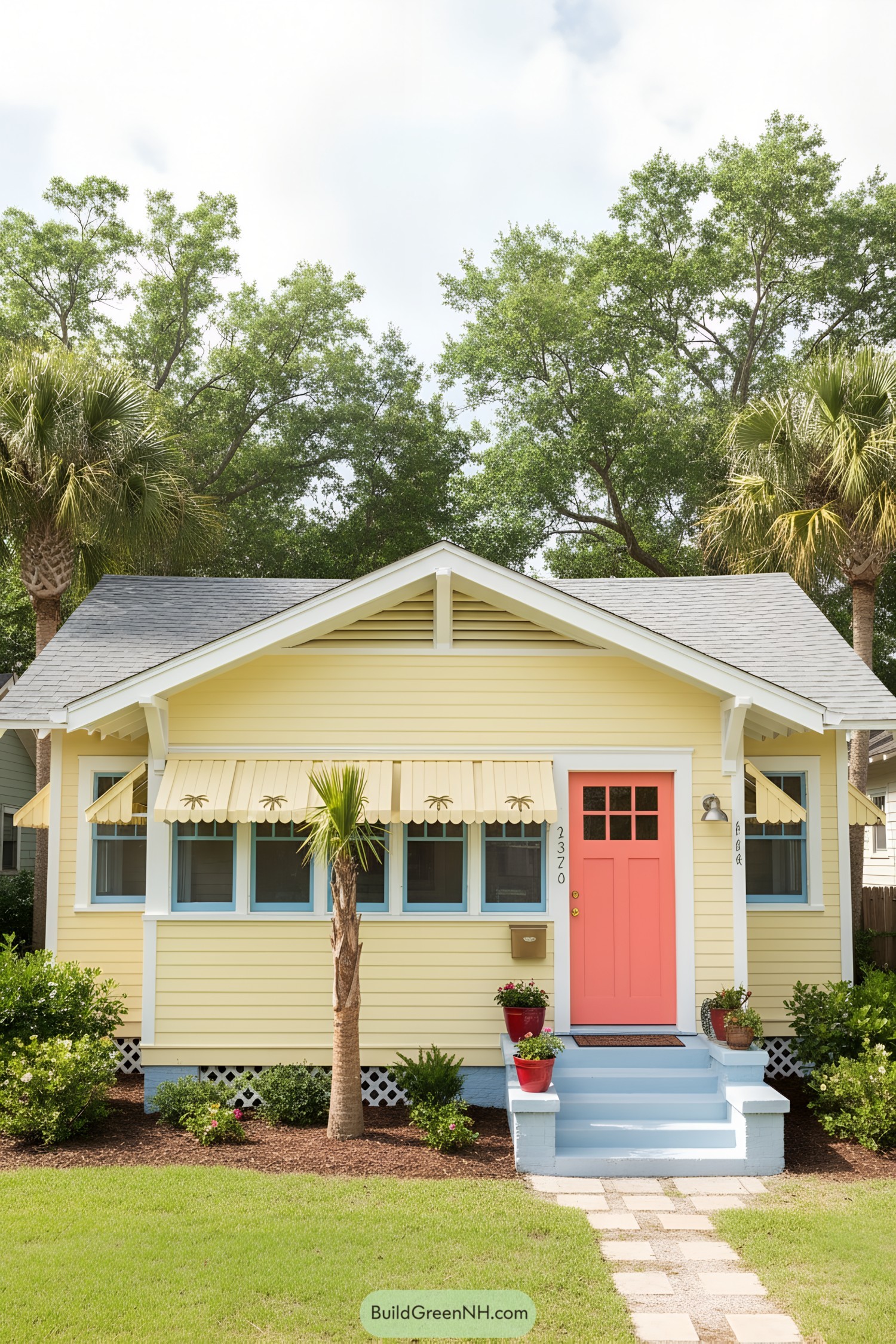
Classic bungalow bones meet cheery coastal flair here, and it works because proportions stay honest. The broad front gable, exposed rafter tails, and rhythmic window band keep the elevation balanced while the coral door adds a friendly wink.
Striped metal awnings echo boardwalk nostalgia and control glare, so rooms stay bright without overheating. Powder-blue stair treads and sky-toned window trim create a cool perimeter against the warm siding, guiding the eye gently to that welcoming entry.
Pin this for later:
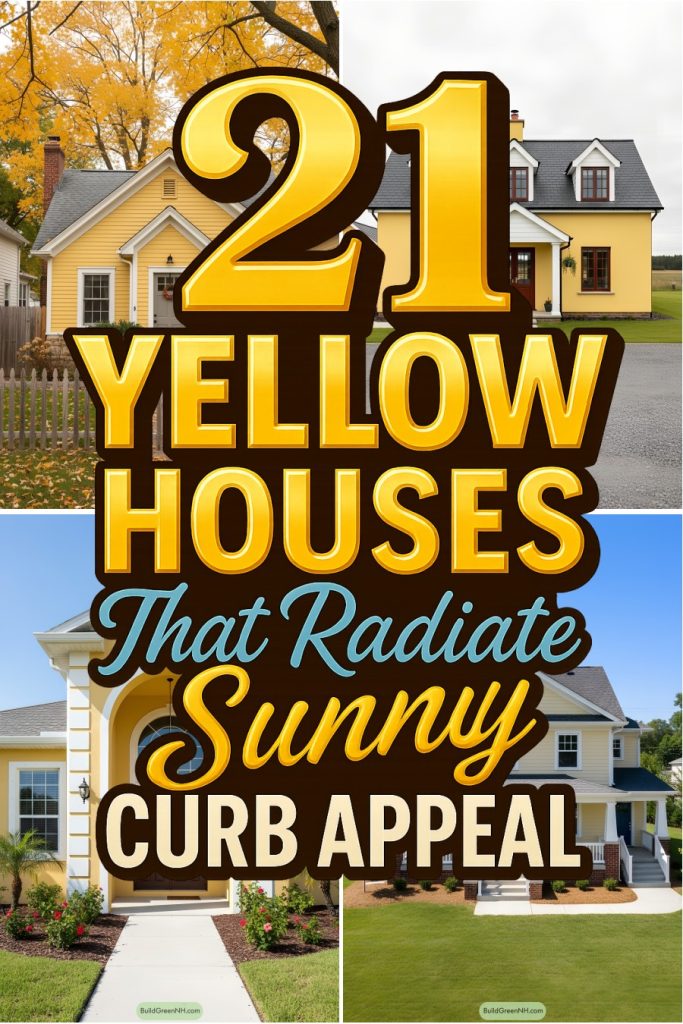
Table of Contents


