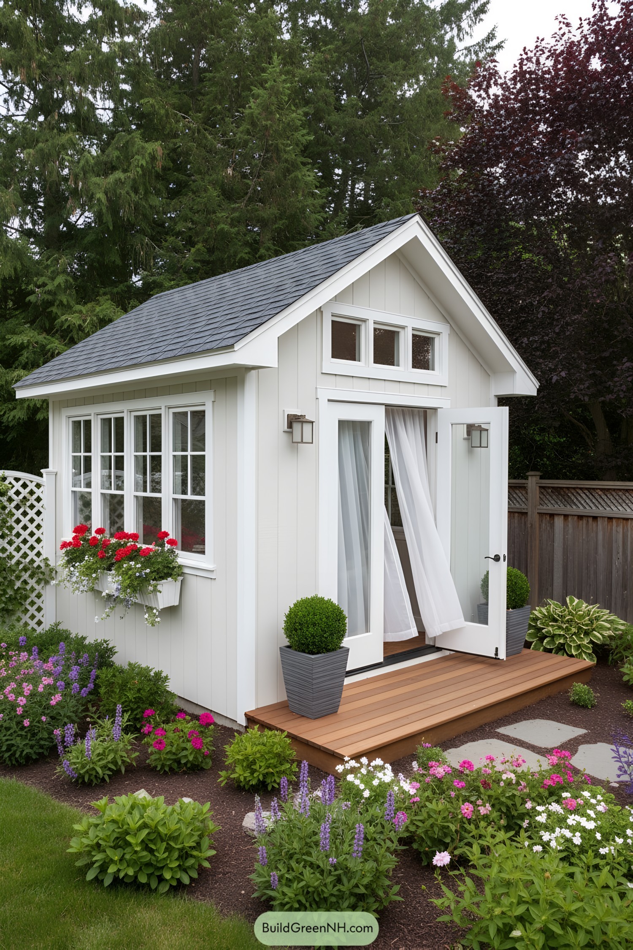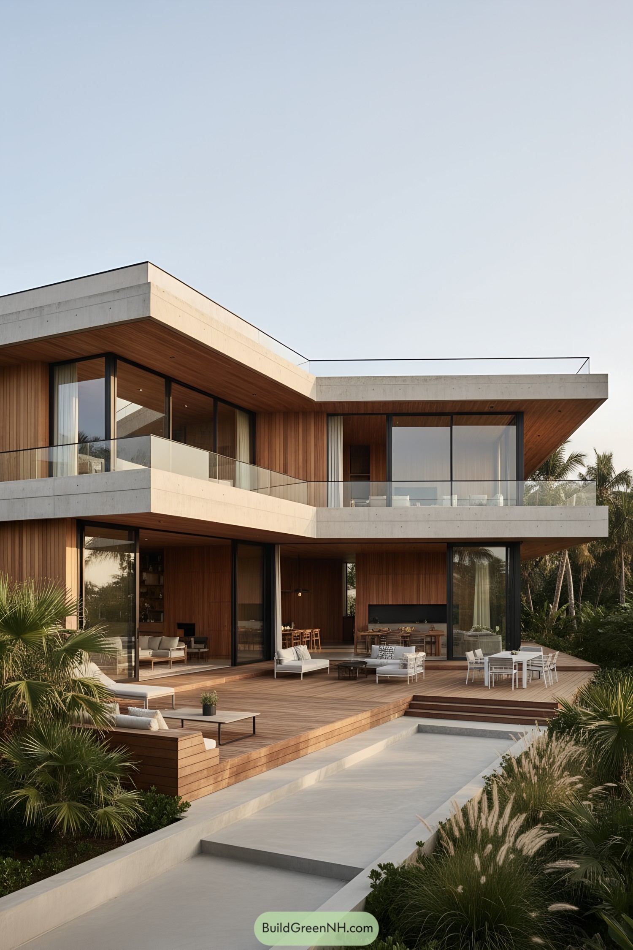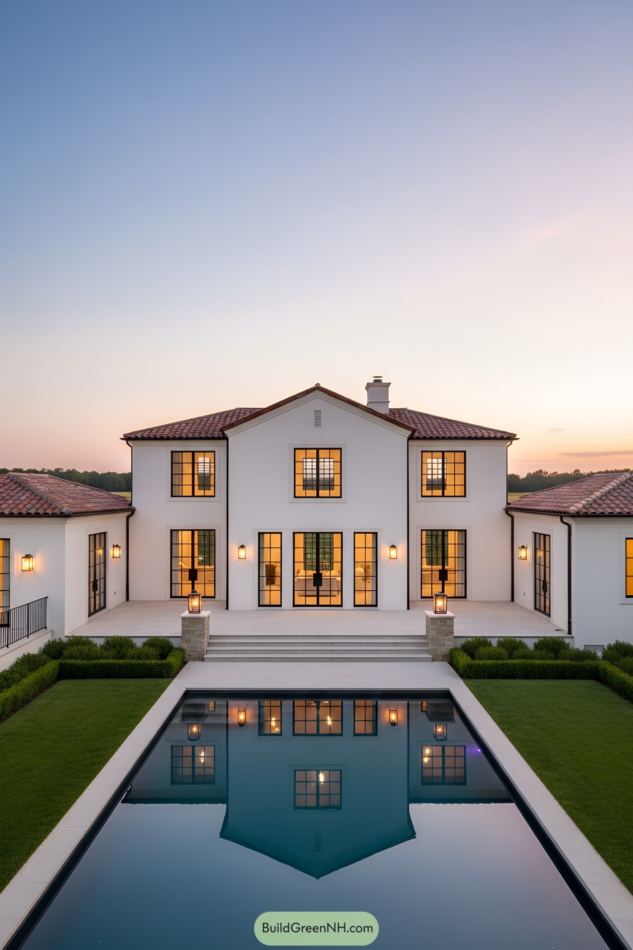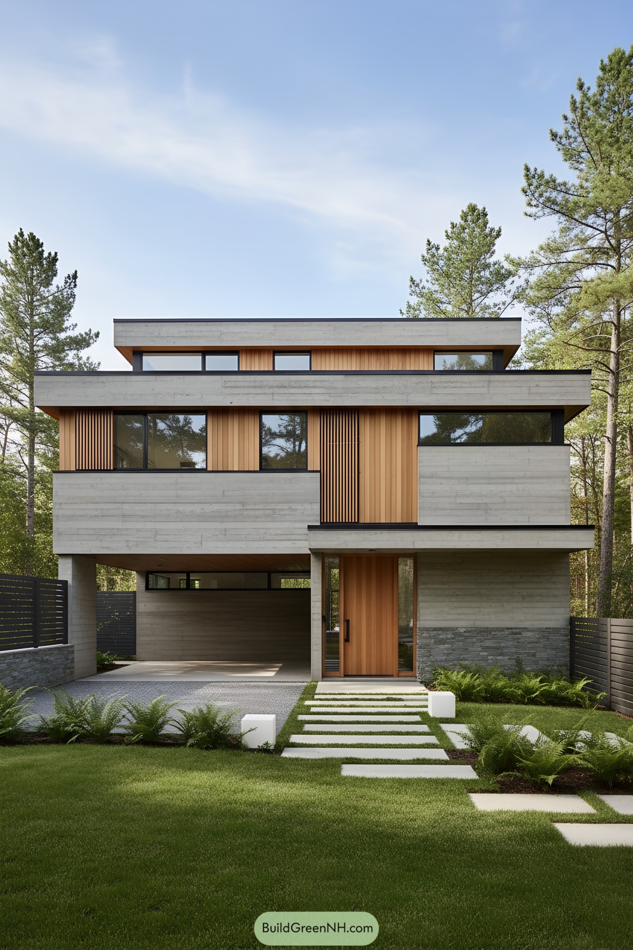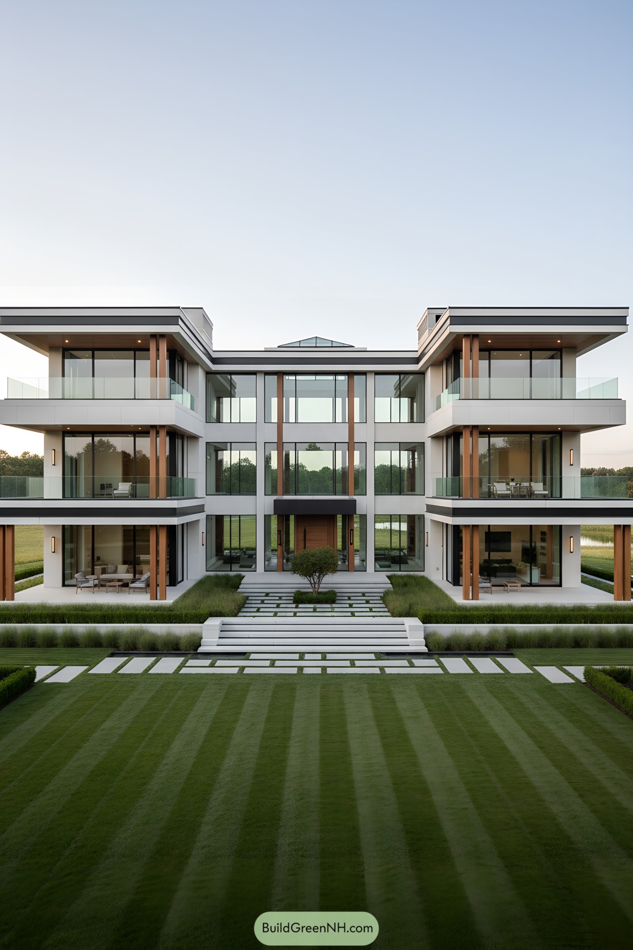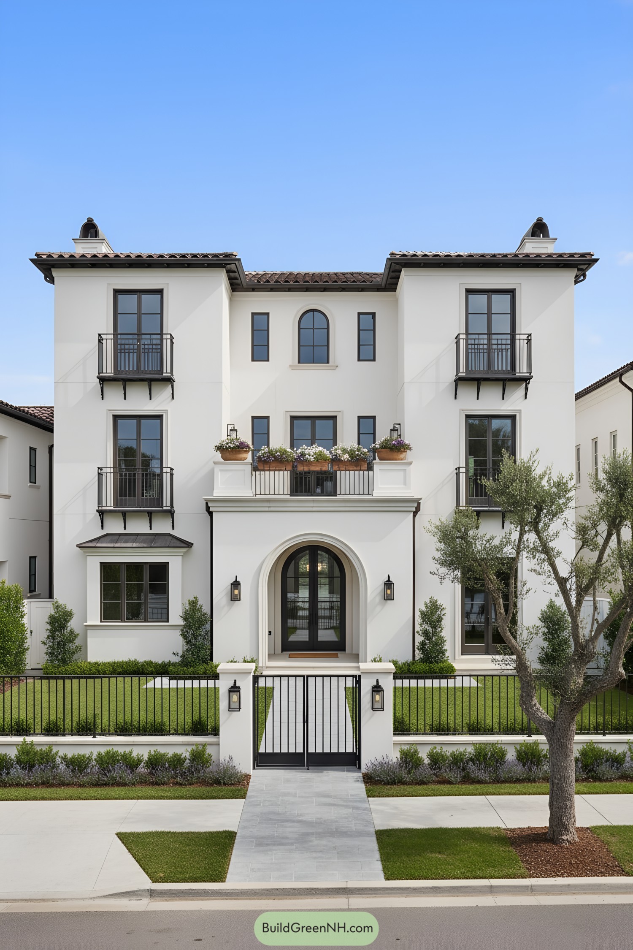Last updated on · ⓘ How we make our designs
Check out our shed designs that turn simple shed structures into comfortable, good-looking homes.
Shed homes are where simplicity pulls on a well-tailored jacket. We’ve shaped these designs around honest materials, strong lines, and the small joys of daily life—light that moves, breezes that work, and spaces that flex without drama.
We looked to farm outbuildings, Nordic cabins, and the quiet cleverness of Japanese joinery. The result: compact footprints, generous volumes, and detailing that stays calm even when the weather doesn’t.
Farmhouse Shed With Dormer Loft
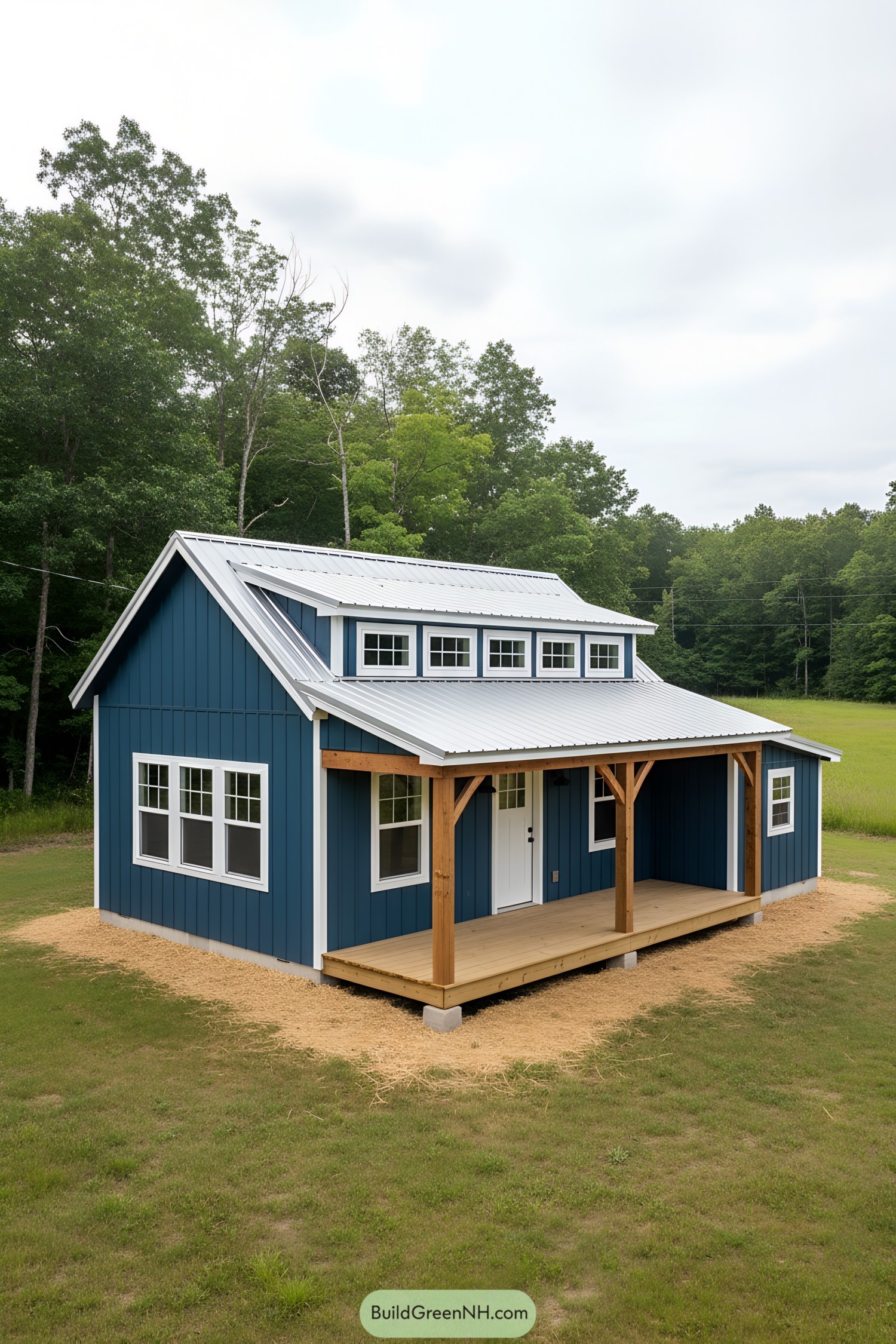
This compact farmhouse sheds the fuss and keeps the charm, pairing vertical blue board-and-batten with a crisp standing-seam metal roof. A centered shed-dormer stacks daylight across the loft line, upping headroom where you actually stand—because bumping your head is not a design feature.
A deep, timber-posted porch frames the entry and creates a shaded outdoor room that doubles the living zone in warm months. The window rhythm is intentional: large banks to the main living side for views and passive gains, smaller flank windows to ventilate without overexposing—practical, tidy, and a little bit proud.
Woodland Porch Cottage With Loft
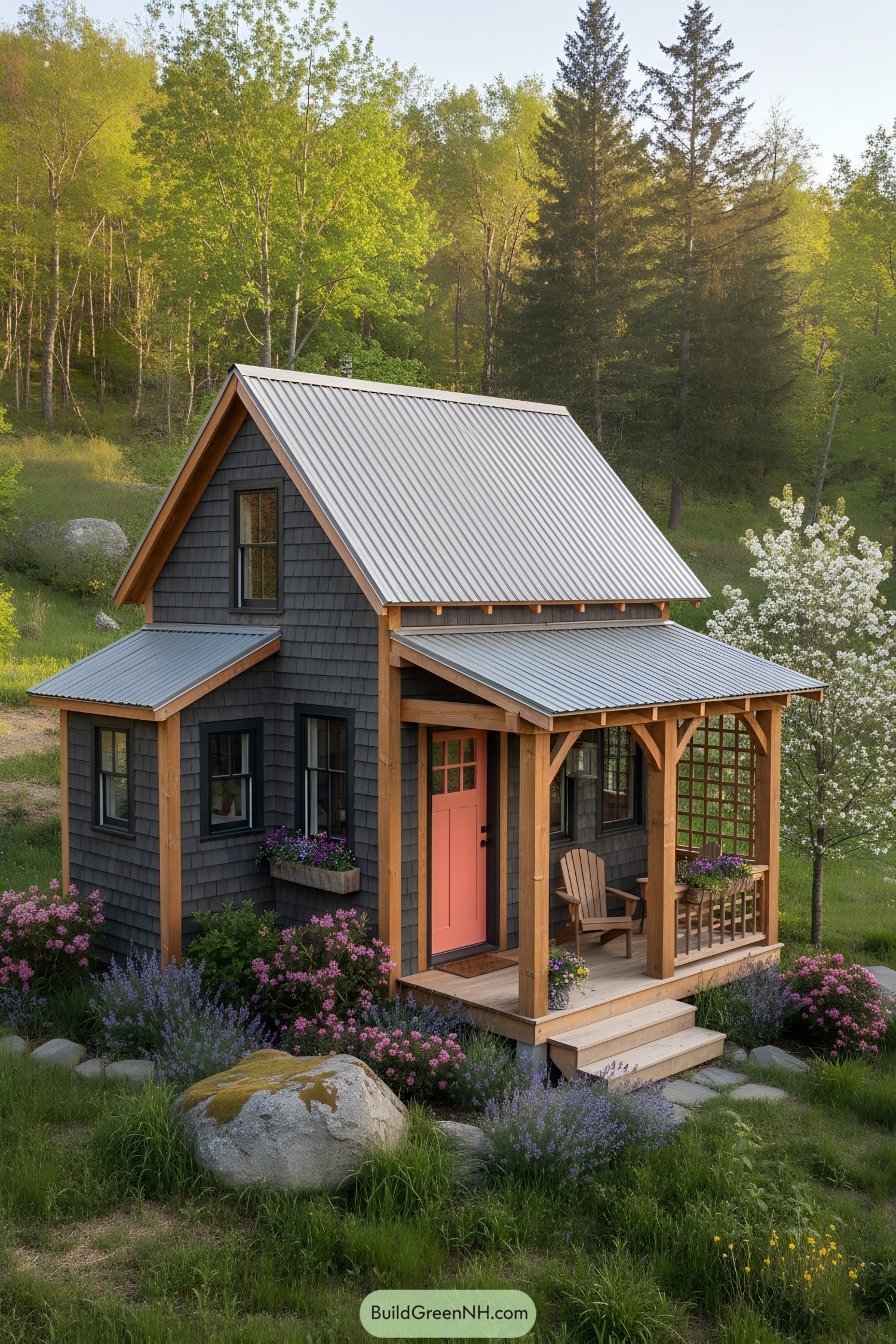
A steep gable roof and compact loft nod to classic New England camp houses, but the coral door keeps it playful and modern. Exposed timber posts, a tiny trellis, and crisp metal roofing create a tidy, durable shell that shrugs off weather for decades.
Clad in dark cedar shakes, the massing steps with a side bump-out to stretch interior zones without bloating the footprint. Windows are modest yet well-placed for cross-ventilation and daylight, and that petite porch invites slow mornings—coffee first, chores later.
Gambrel Porch Cabin With Metal Roof
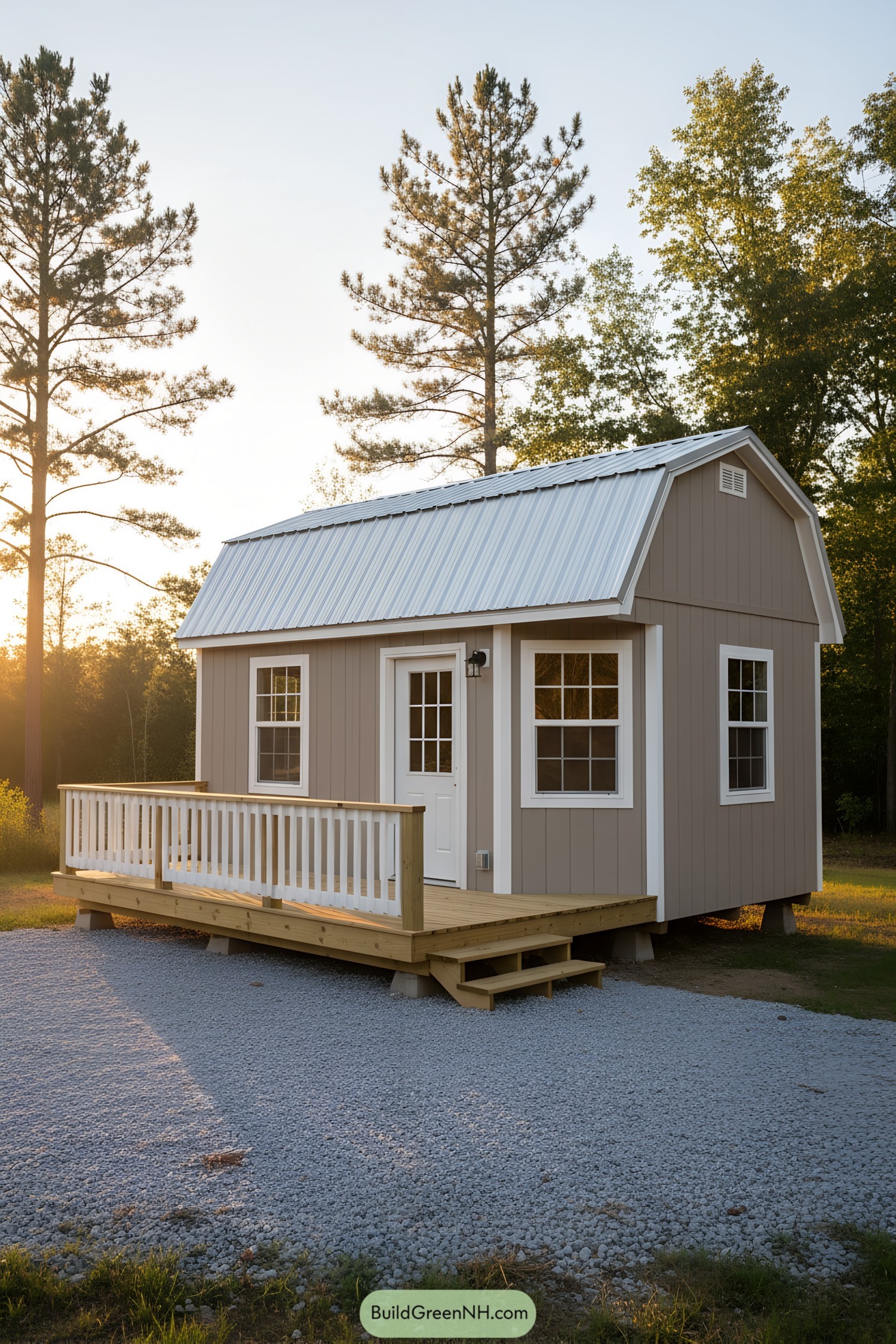
A classic gambrel roof crowns the compact form, giving extra headroom and a cozy loftable volume without bulking up the footprint. Clean vertical siding and crisp white trim frame the windows and door, keeping the elevation tidy and friendly, like it’s always ready for company.
The slim wrap porch rides low and wide for easy access, perfect for boots, coffee, and pretending you’ll go back inside soon. A durable standing-seam metal roof shrugs off weather and bounces light, while the raised pier foundation protects the structure and keeps air moving underneath.
Modern Mono-Pitch Studio Shed
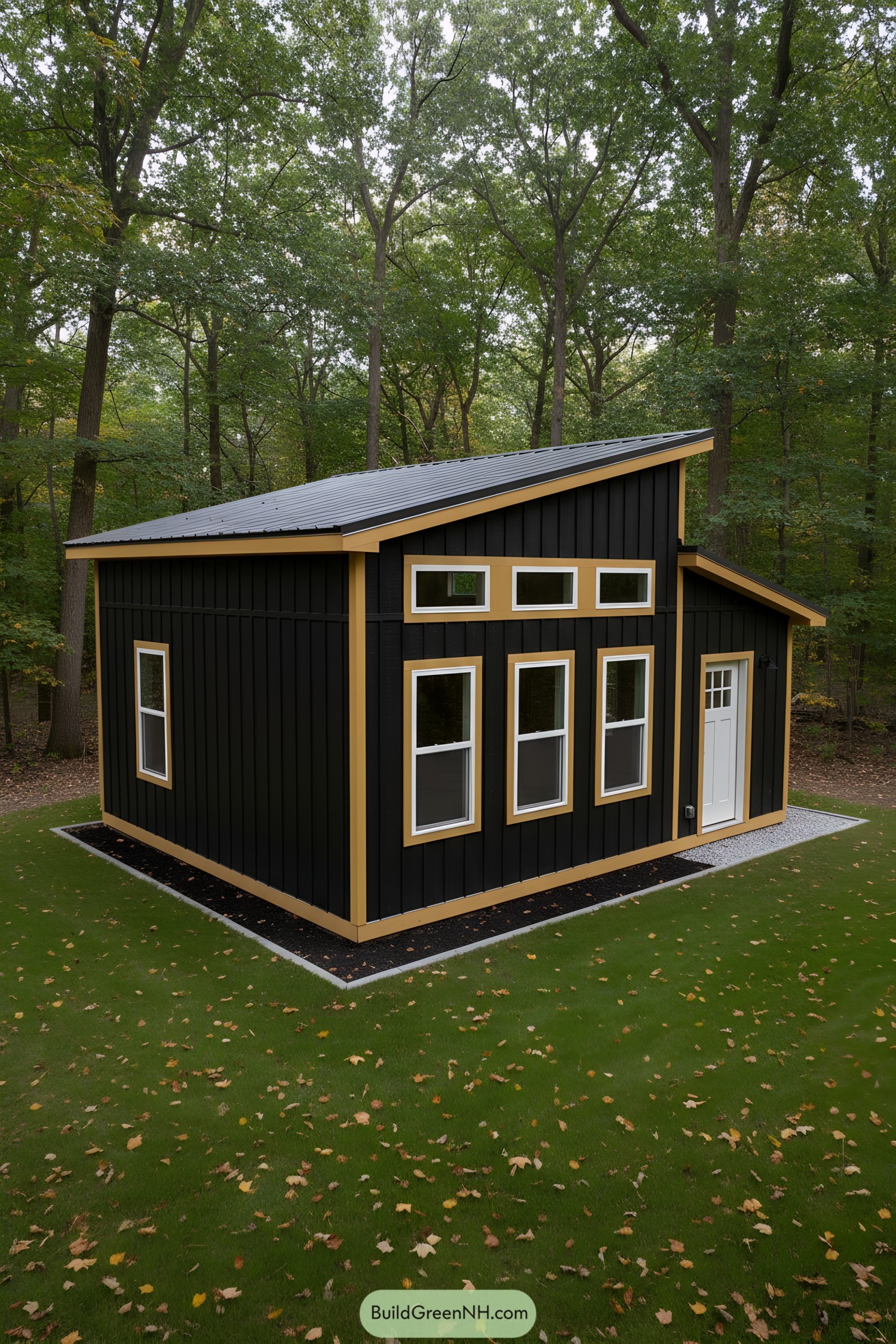
A single-slope roof pushes rain and snow away while stretching interior volume, so it feels bigger than it is. The trio of clerestory windows pulls in daylight without sacrificing wall space, a neat trick for tiny rooms that still want art or shelving.
Vertical board-and-batten siding in matte black is trimmed in warm ochre, a high-contrast palette borrowed from Scandinavian cabins. The compact entry bump-out keeps weather off the door and creates a mini air-lock—less draft, more cozy; your socks will thank you.
Forest-Hued Porch Cabin
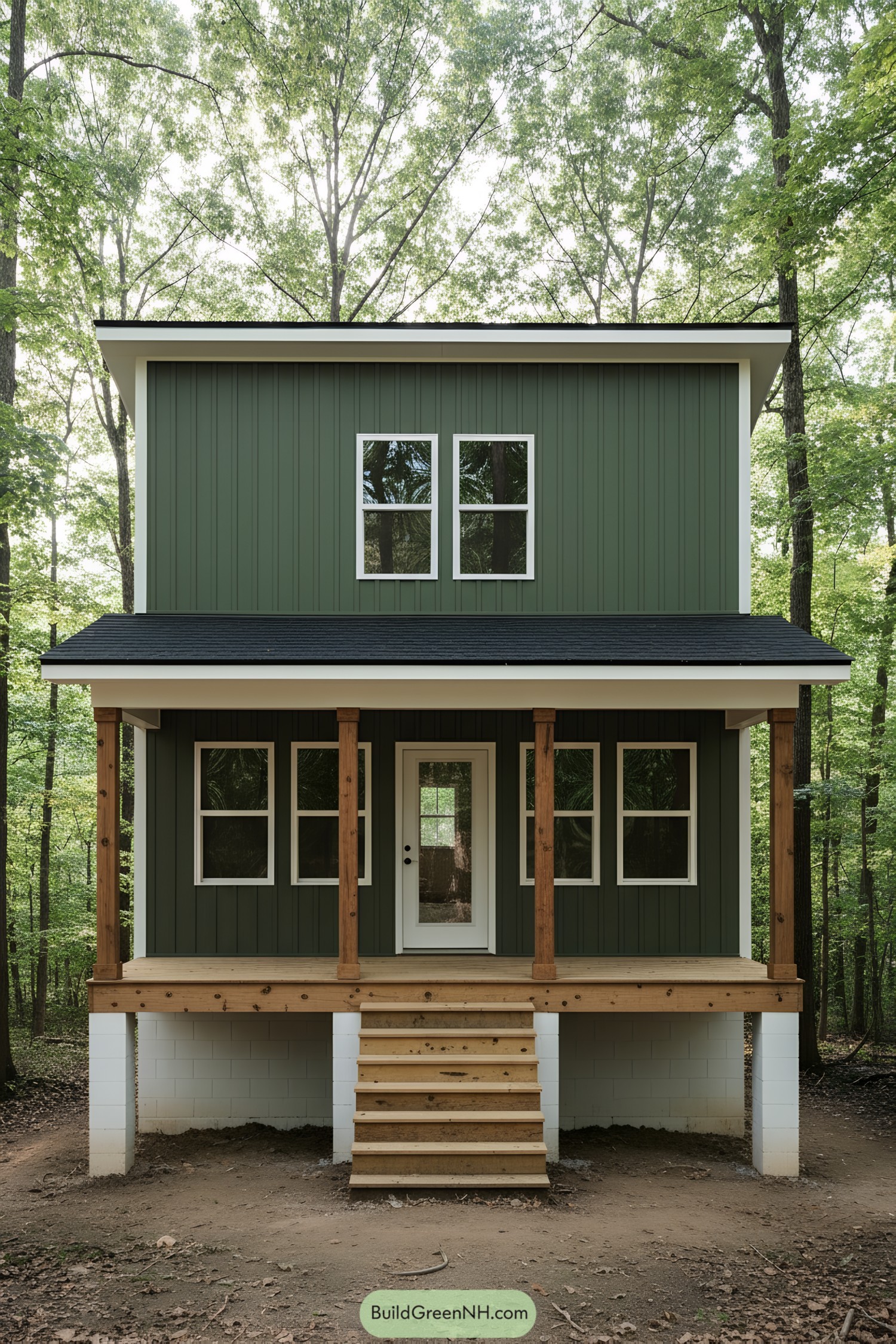
Tall board-and-batten siding and a clean, boxy volume give this cabin a simple, modern-camp vibe. The raised porch on timber posts adds a friendly face and a dry place to kick off muddy boots—practical wins are sexy too.
A shallow upper roof and lower porch roof make tidy eaves that shed water cleanly and frame the facade. Paired windows stack for balanced daylight and cross-breeze, turning a compact footprint into a space that feels open without trying too hard.
Green-Gable Porch Hideaway
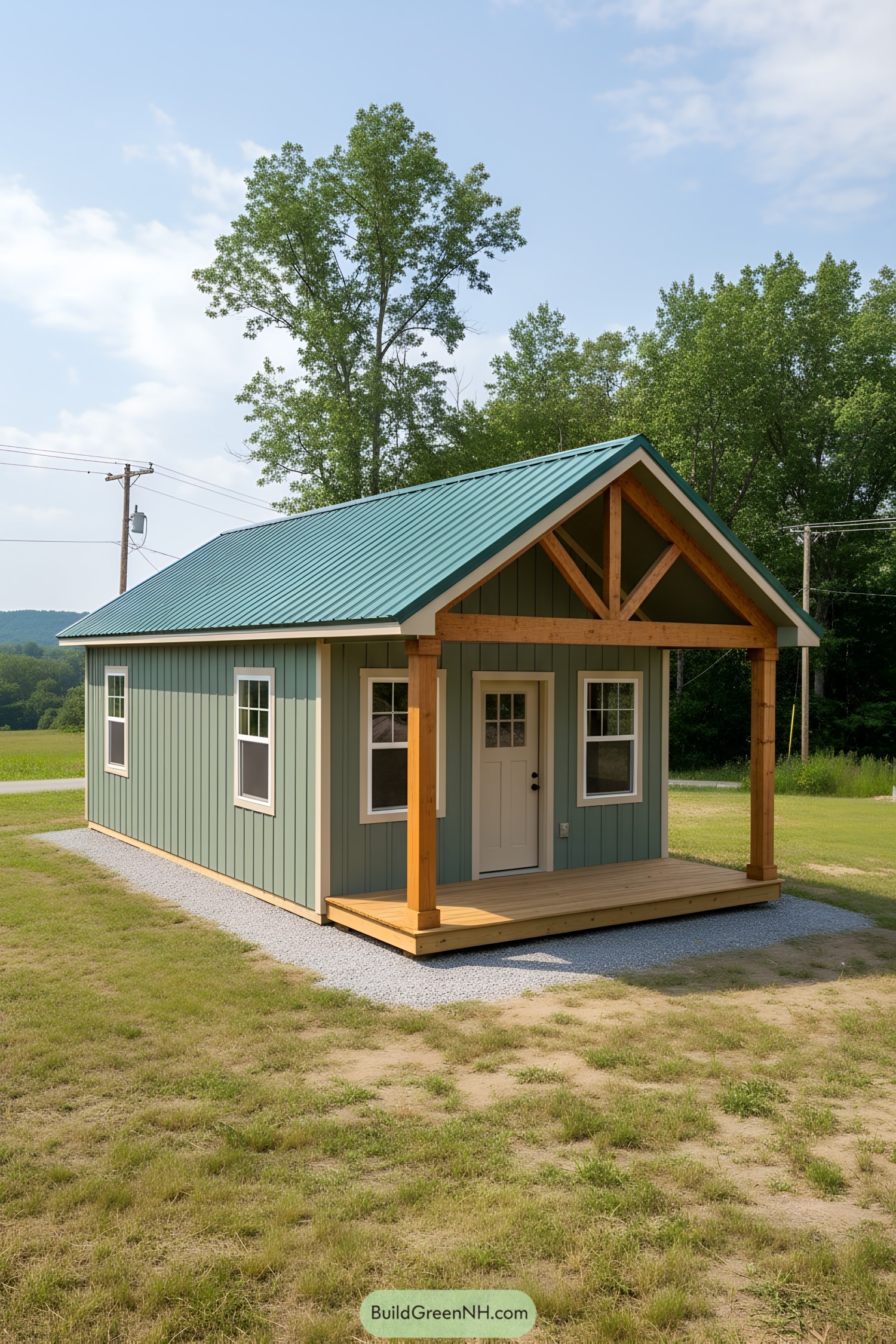
A simple gable roof stretches cleanly front to back, capped in sea-green metal for durability and a crisp, modern farm vibe. The front porch uses chunky timber posts and a decorative truss that frames arrival and gives the little structure big presence.
Vertical board-and-batten siding in soft sage keeps the walls slim-looking while white trim punches up the windows and door. The raised deck and gravel perimeter help shed water, cut splashback, and make maintenance low-drama—because nobody wants weekend chores to be a hobby.
Cape-Crest Carriage Loft Cottage
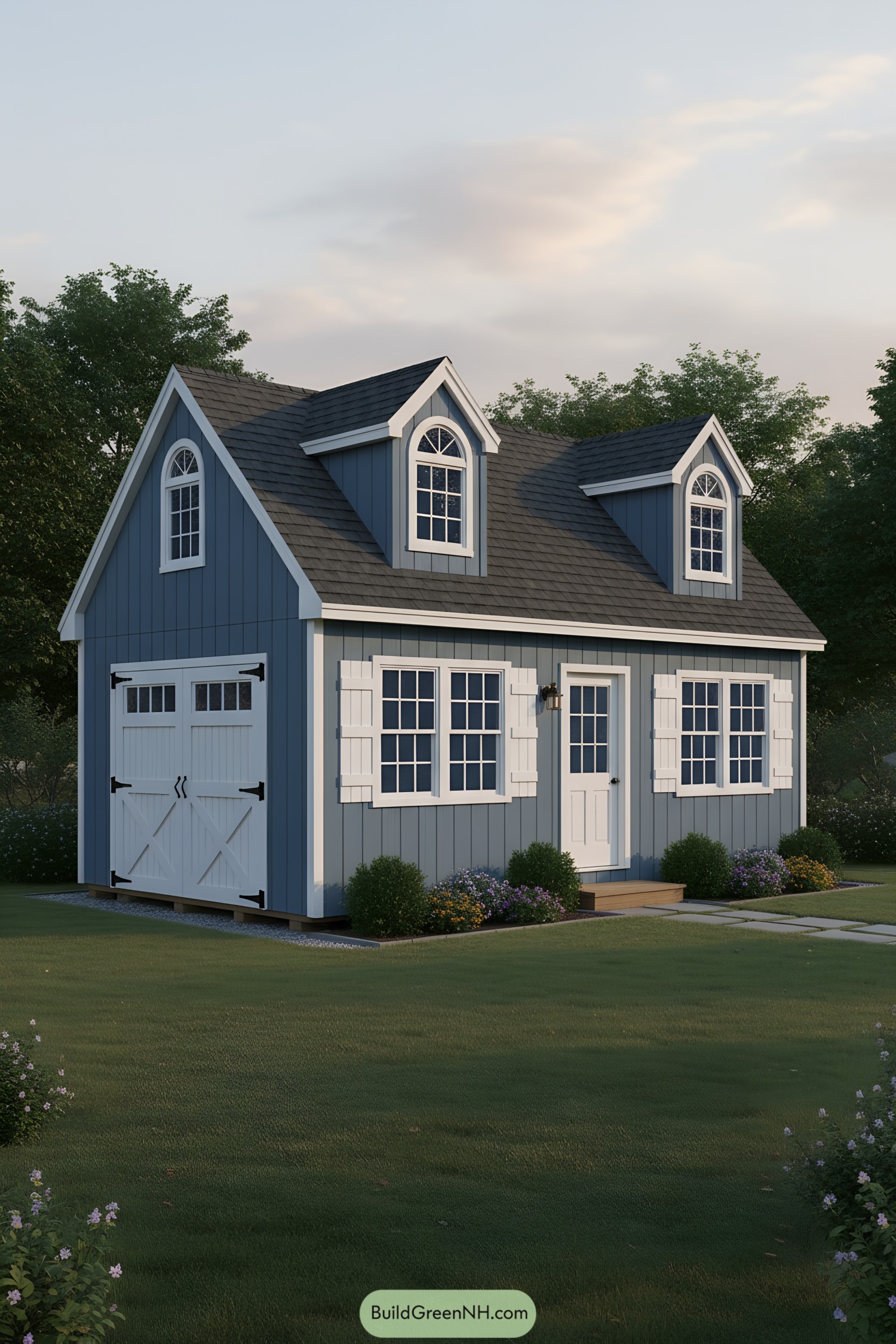
Steep gables with three arched dormers lift the roofline, pulling light into a cozy loft while keeping the footprint compact. Board-and-batten siding in slate blue contrasts crisp white trim, giving it that carriage-house charm without trying too hard.
Symmetrical window groups with chunky shutters balance the facade and frame views, and the centered entry tucks neatly under the eaves for weather protection. A barn-style side door with black strap hinges isn’t just cute—it allows wide equipment access while reinforcing the heritage look.
Barn-Red Porch Loft Bungalow
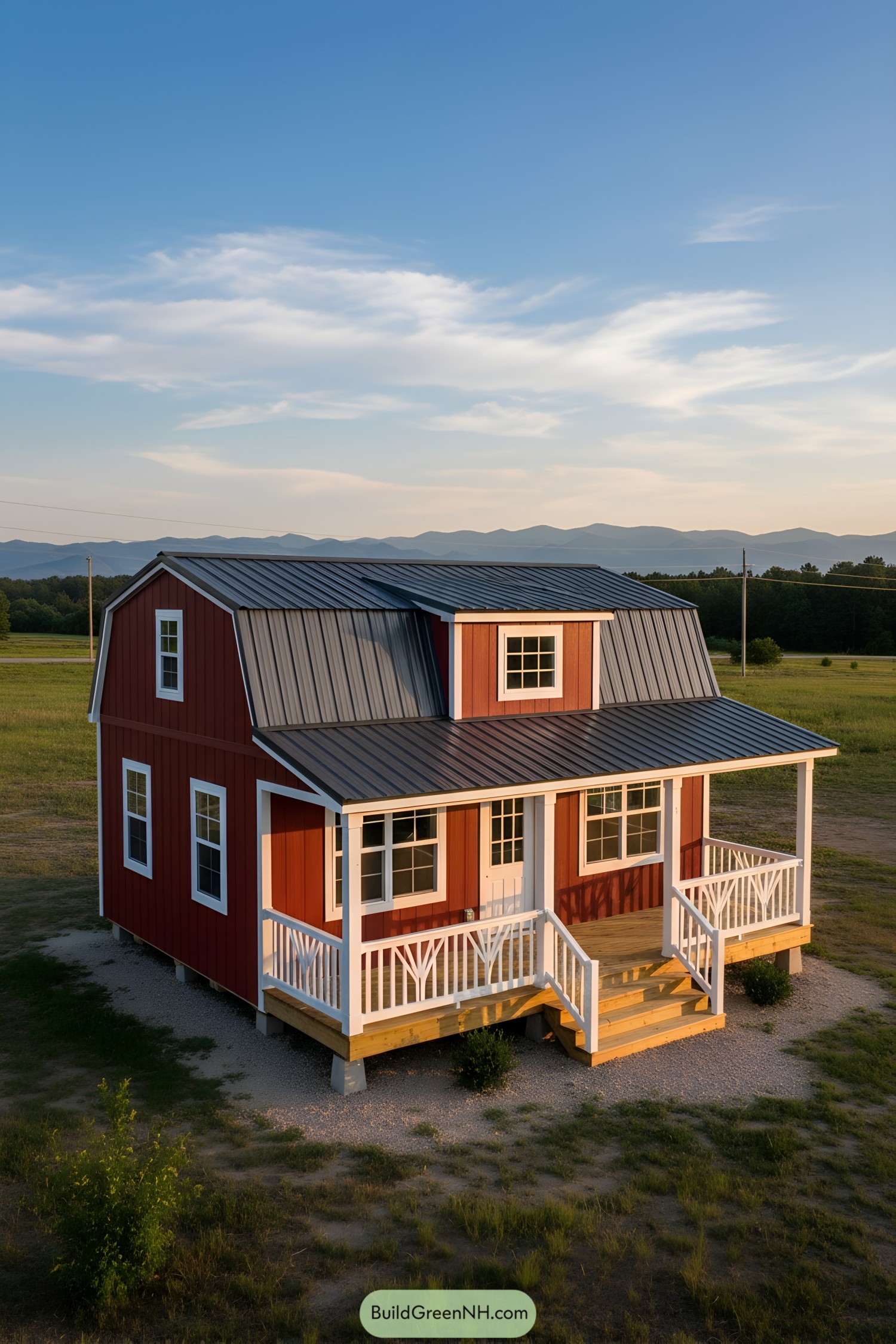
This compact bungalow borrows barn cues—a gambrel roof, board-and-batten siding, and a cheerful barn-red finish—then softens them with white trim and a welcoming, twin-corner porch. The standing-seam metal roof isn’t just pretty; it shrugs off snow and rain, and the dormer punches daylight deep into the loft.
Inside, the loft tucks under the gambrel’s generous headroom, making the small footprint feel surprisingly roomy. The porch railings’ branch-like pattern adds a playful, handcrafted note while framing views, and the raised deck keeps the structure dry, level, and ready for any backyard adventure.
Red-Ridge Porch Barn Cottage
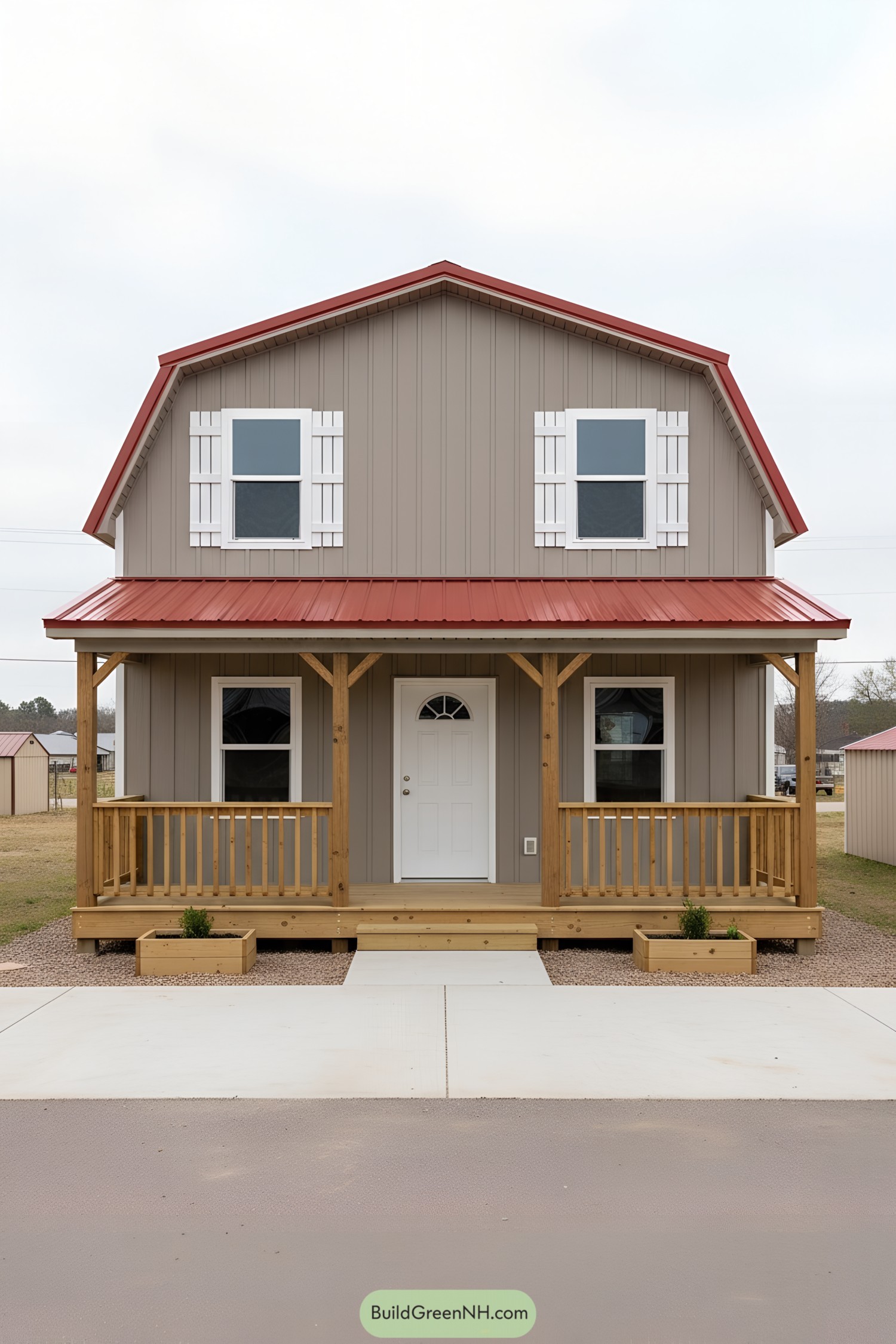
A classic gambrel roof tops the form, giving headroom upstairs and a friendly, barn-bred silhouette. Vertical board-and-batten siding keeps lines crisp, while the red standing-seam roof adds a pop of honest, hardworking color.
The deep covered porch rides on simple timber posts, shaping a sheltered threshold that feels neighborly and practical when rain shows up uninvited. White shutters punch up the windows, framing natural light and balancing the earthy taupe cladding for a tidy, well-behaved facade.
Blue Dutch-Gable Loft Shed
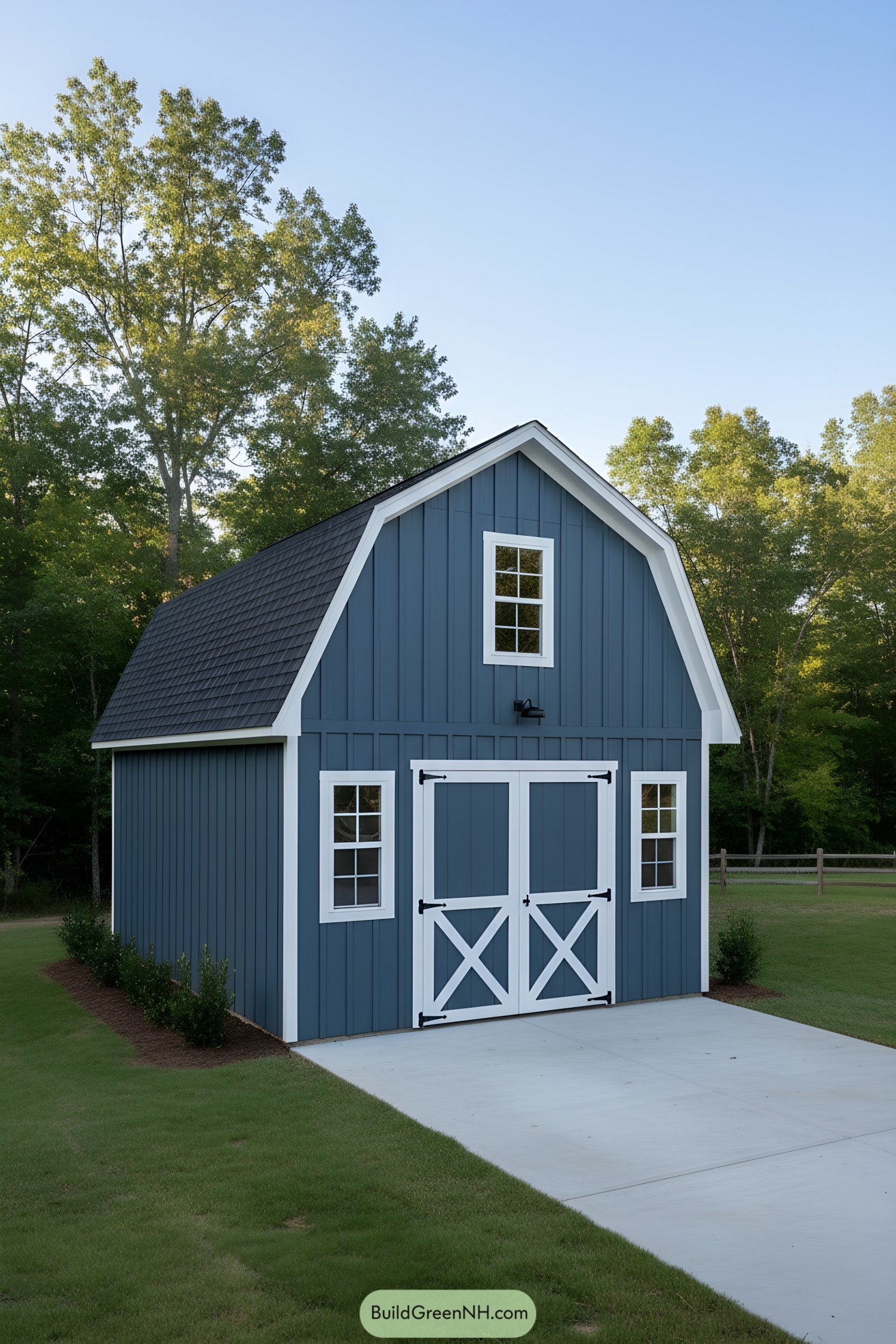
This compact barn draws on classic Dutch-gable forms to squeeze surprising volume under a modest roofline. Board-and-batten siding in a slate-blue hue pairs with crisp white trim for contrast that’s charming but not fussy.
Double cross-buck doors and black strap hardware nod to working-farm utility while keeping access wide and easy. Upper and side windows pull daylight deep inside, making the loft usable and safe—because hunting for boxes by flashlight is nobody’s hobby.
Sapphire Gambrel Meadow Cottage
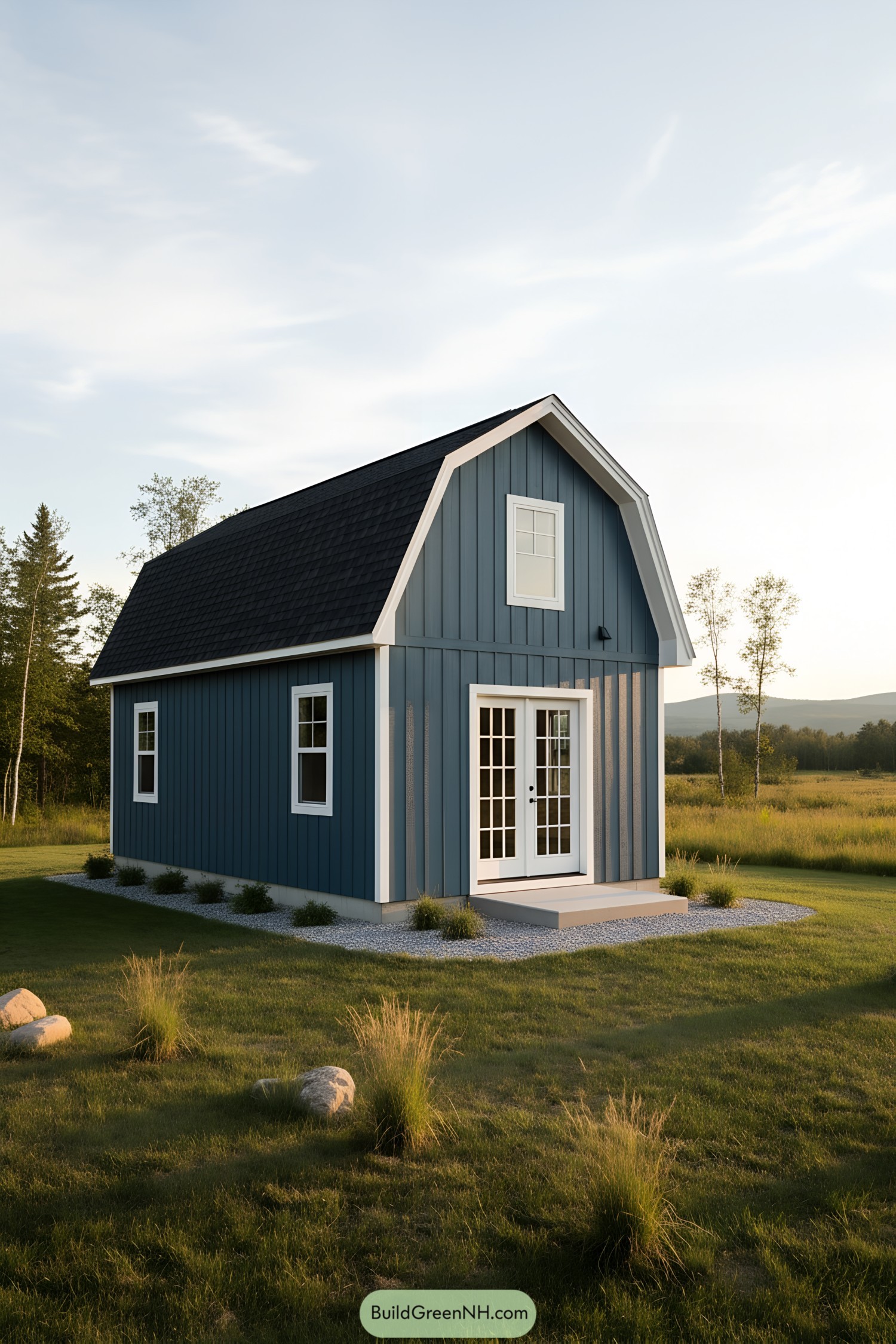
This compact cottage pairs a classic gambrel roof with crisp vertical board-and-batten siding, all dressed in a deep sapphire blue. Tall French doors and a centered loft window make the elevation feel poised and welcoming, like it’s already smiling at the meadow.
The roof form isn’t just style—it creates a roomy loft while keeping the footprint efficient, so you get volume without sprawl. Bright white trim frames every opening, boosting daylight and giving subtle shadow lines that make the façade read clean and confident.
Twin-Gable Porch Homestead
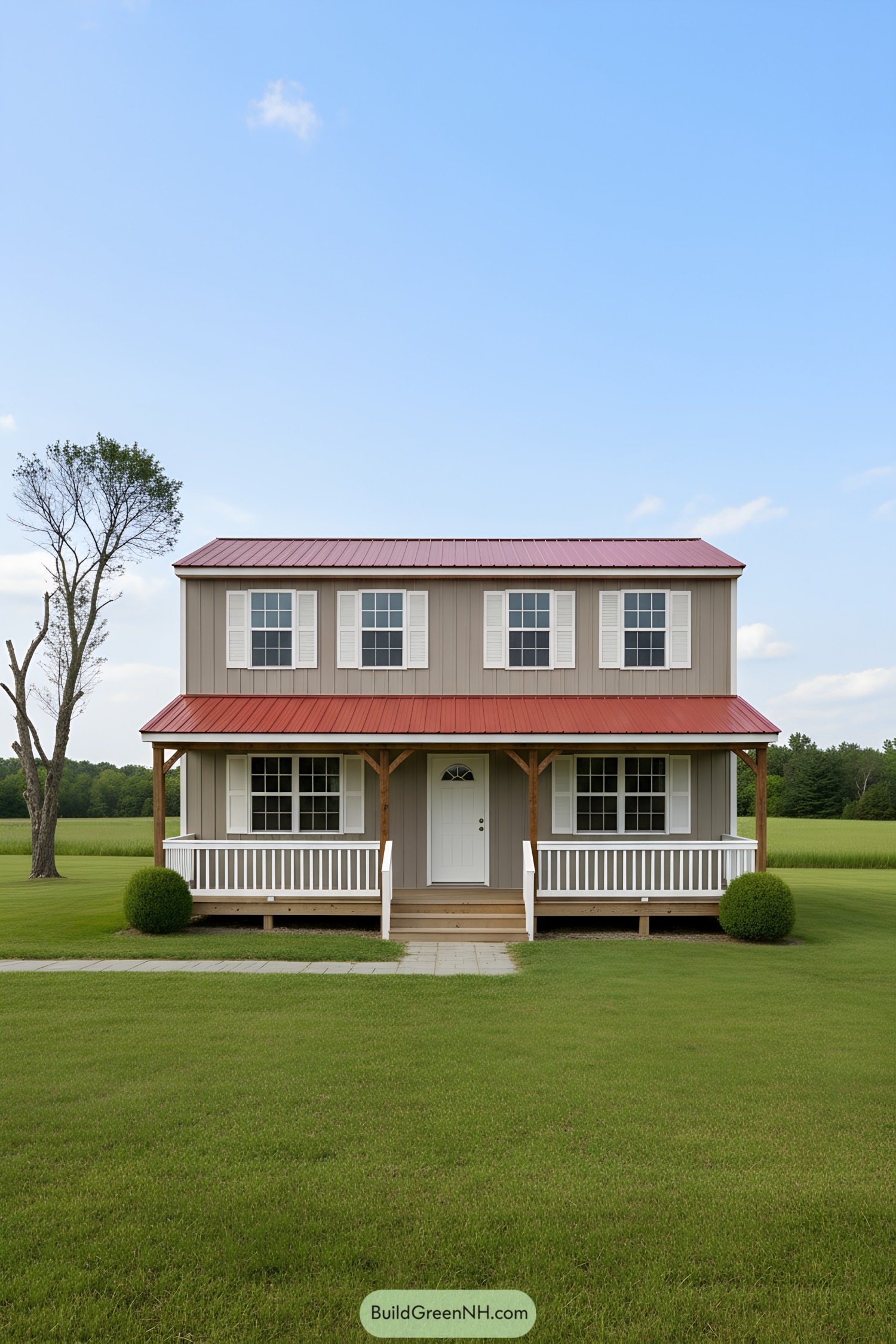
A crisp twin-gable profile keeps the massing balanced, with a red standing-seam roof adding a friendly pop against the taupe siding. The full-width porch, framed in simple timber posts and white railings, anchors the entry and doubles as an outdoor room for morning coffee and nosy neighbors.
Symmetrical windows with classic shutters bring farmhouse cues while maximizing cross-breezes and even daylight across both floors. Modest overhangs and the raised porch help shed water and protect the envelope, proving that small design moves—done right—do the heavy lifting.
Indigo Gambrel Garden Loft
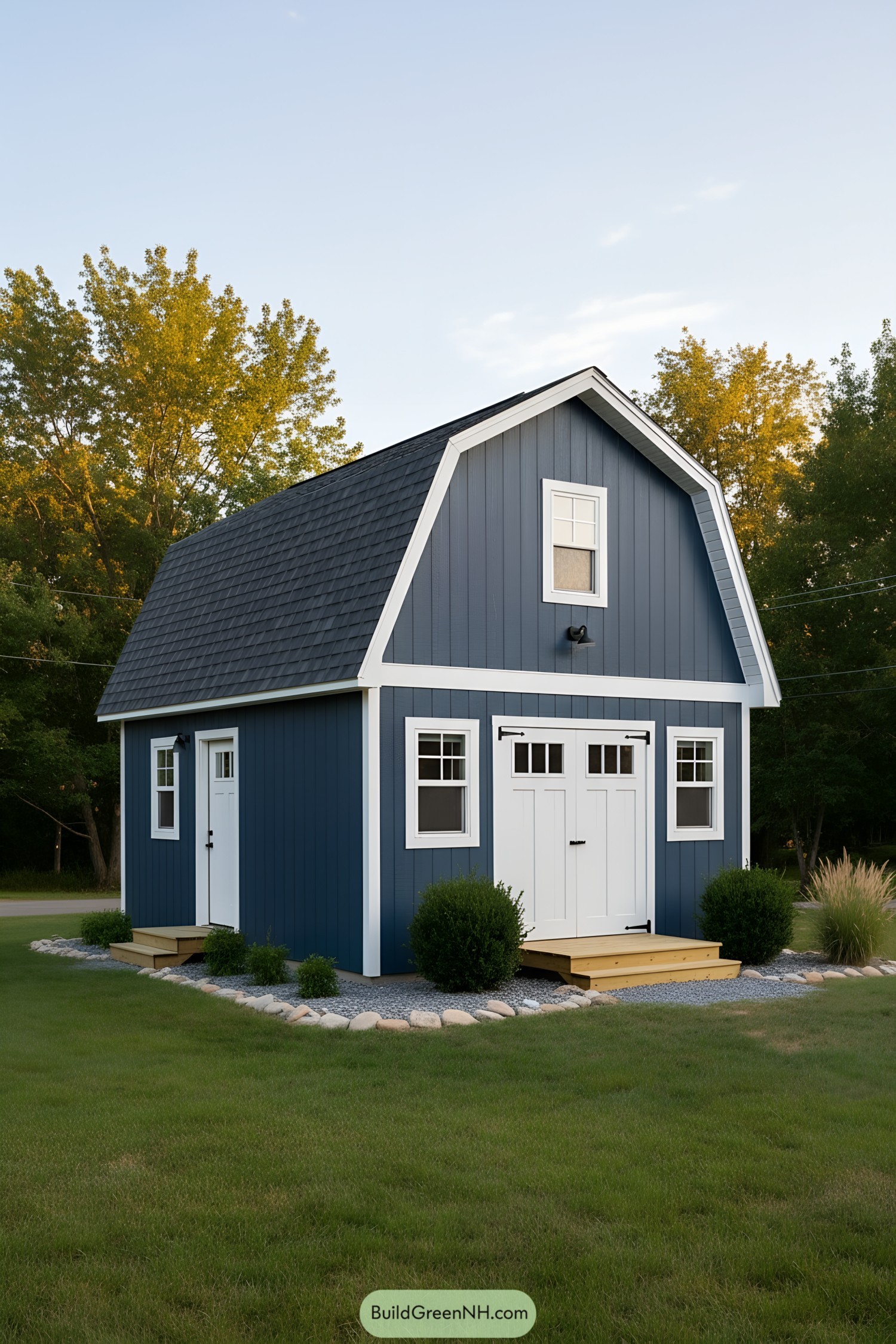
This compact gambrel borrows from classic barn forms, then sharpens them with crisp white trim and a deep indigo skin. The break in the roofline squeezes out extra loft volume, so you get headroom where you actually need it—no contortionist acts required.
Symmetrical grille windows and carriage-style double doors balance the façade, while two small stoops keep entries tidy and off the wet ground. Vertical board cladding runs clean and tall, shedding water and visually stretching the massing; paired with shingle roofing, it’s a durable, low-drama combo built to age gracefully.
Skylit Cedar-Eave Patio Studio
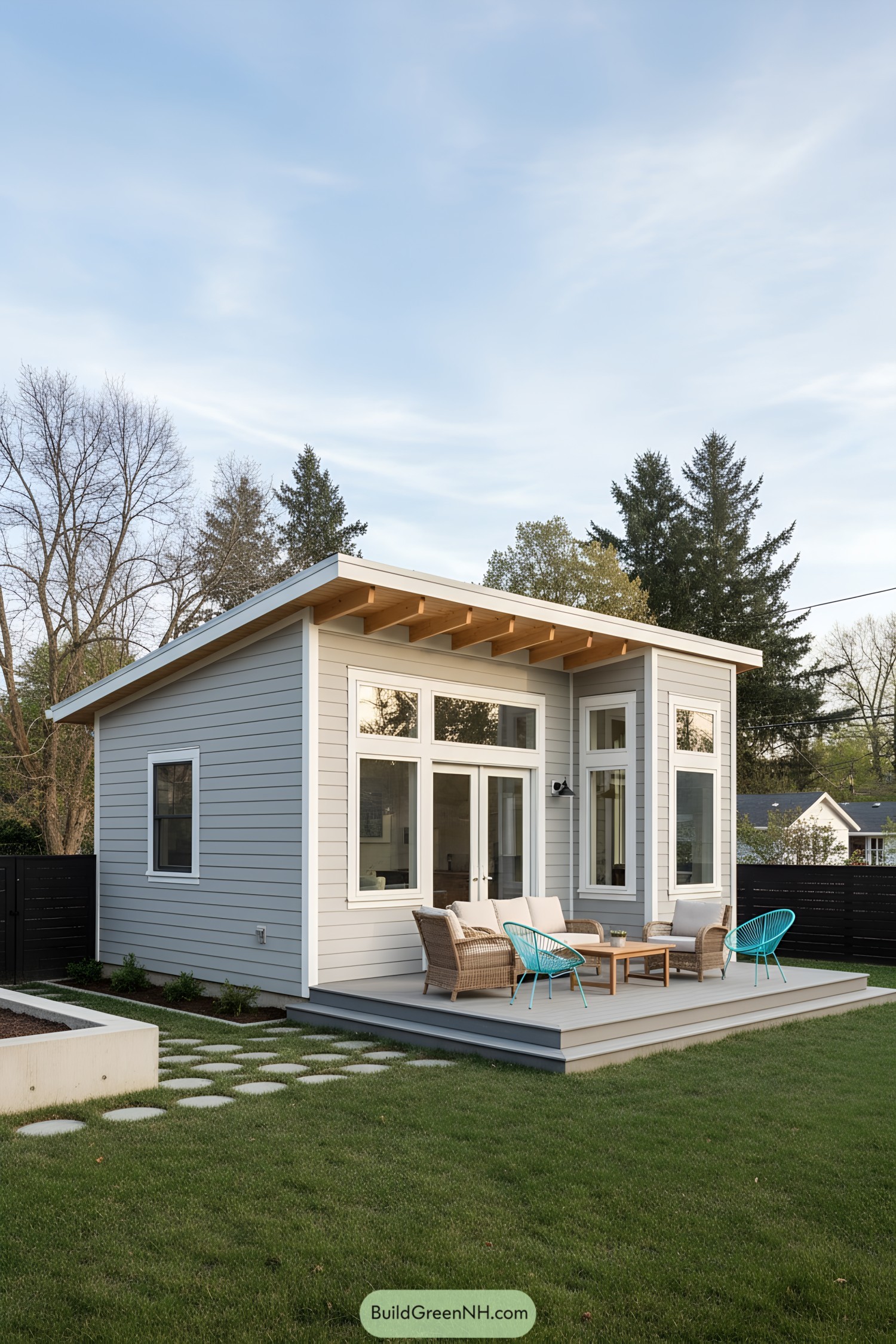
A clean mono-slope roof lifts over exposed cedar rafters, creating a crisp modern profile with a friendly nod to mid-century cabins. Tall stacked windows flood the compact interior with daylight, trimming energy use while making the footprint feel generous.
The lap siding keeps it timeless and low-maintenance, and that slim overhang shields the glazing from summer glare without stealing winter sun. A flush deck steps straight off the doors for effortless indoor-outdoor living—coffee in, sunset out, no fuss.
Sunny Garden Gable Studio
Crisp board-and-batten siding and a compact gable roof give this little studio a timeless cottage vibe without trying too hard. Tall French doors and a trio of clerestory windows pull in daylight from morning to late afternoon, so you can skip the desk lamp most days.
A slim cedar stoop and potted boxwoods frame the entry, keeping the footprint light and the landscaping the star. Window boxes and divided-light casements nod to classic garden conservatories, which is charming—and also great for cross-breeze ventilation when the coffee kicks in.
Rust-Roof Meadow Porch Cottage
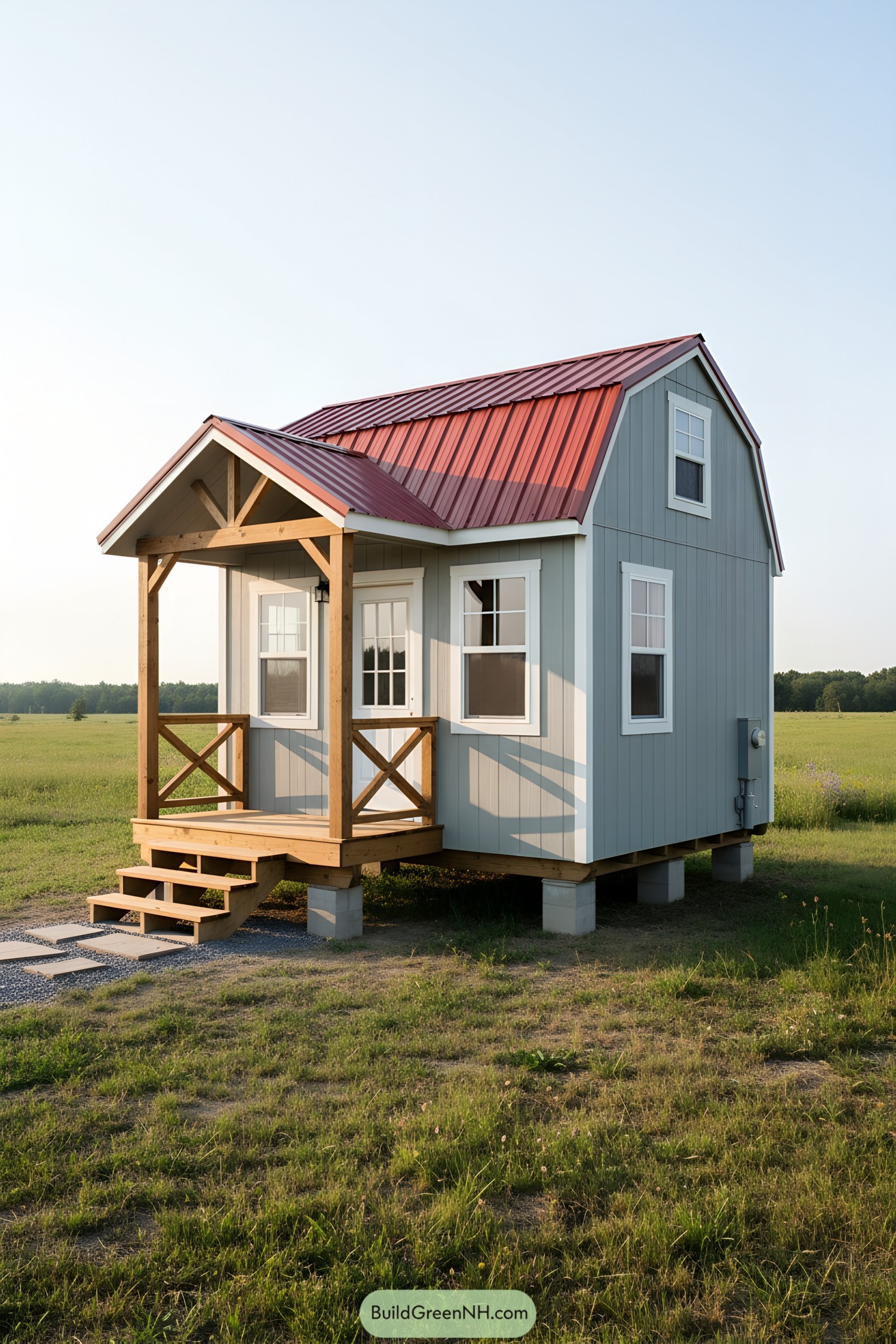
A compact gambrel cottage pairs a fire-red metal roof with soft gray board siding and crisp white trim. The timber-framed porch, with simple X-railings and open gable bracing, gives a friendly front step and a dry spot for boots—small but mighty.
The raised foundation on concrete piers keeps the structure off damp ground and makes future moves or services easy, very practical on meadow sites. Tall windows and a loft-ready roofline squeeze generous daylight and storage into a tiny footprint; it’s efficiency with a wink, not a lecture.
Desert Skyslope Micro Cottage
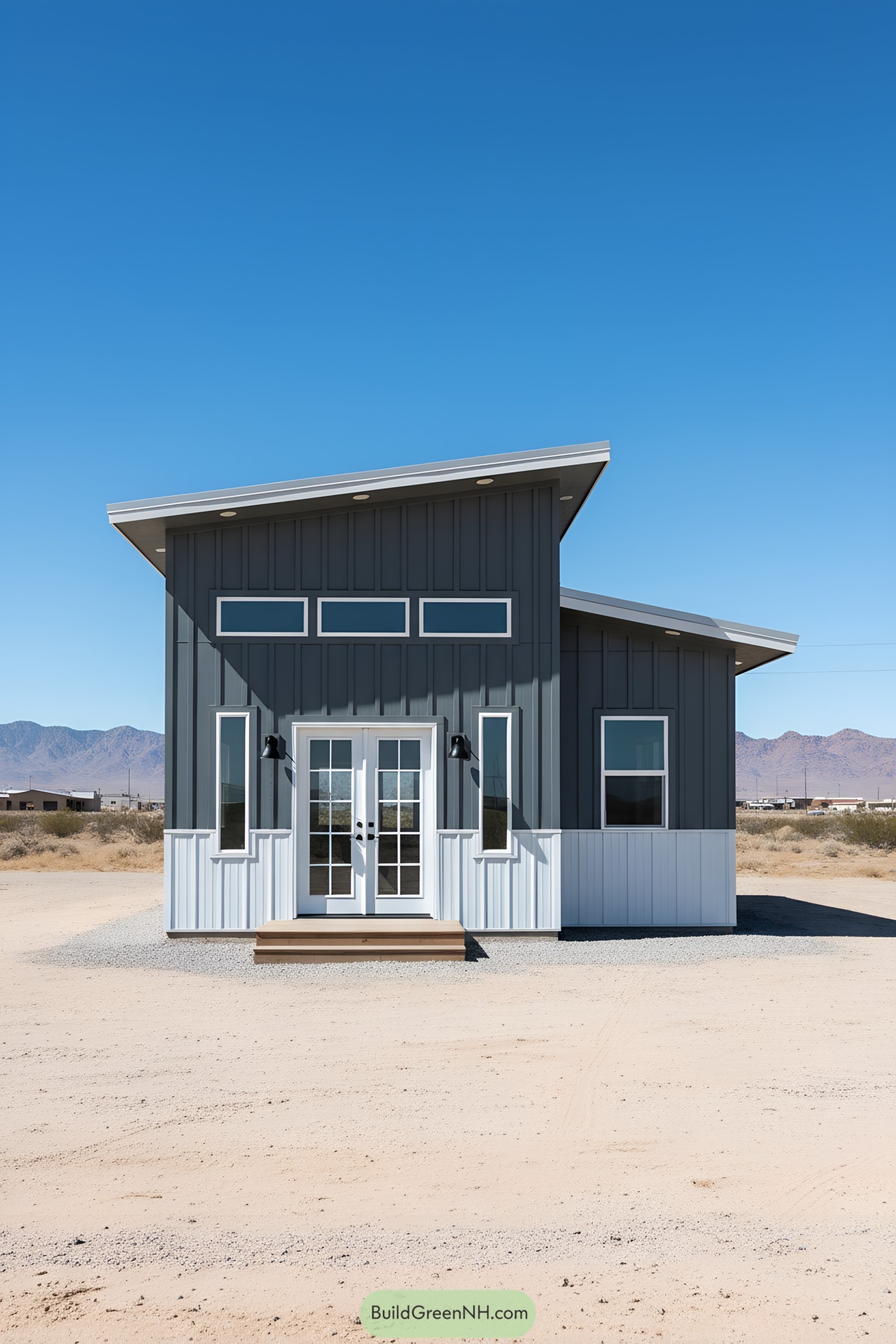
The crisp mono-slope roof leans into the sky, creating a tall, light-filled volume up front and a cozy, sheltered wing to the side. Clerestory windows wash the interior with daylight while keeping privacy intact, so you won’t feel like you’re living in a fishbowl.
Two-tone vertical metal siding—charcoal above, alabaster below—adds texture and durability against sun and sand, and it’s low maintenance to boot. Slim flanking windows and French doors balance the facade, giving symmetry without stiffness and making that tiny stoop feel like a grand entrance (well, grand-ish).
Silver-Eave Porchboard Cottage
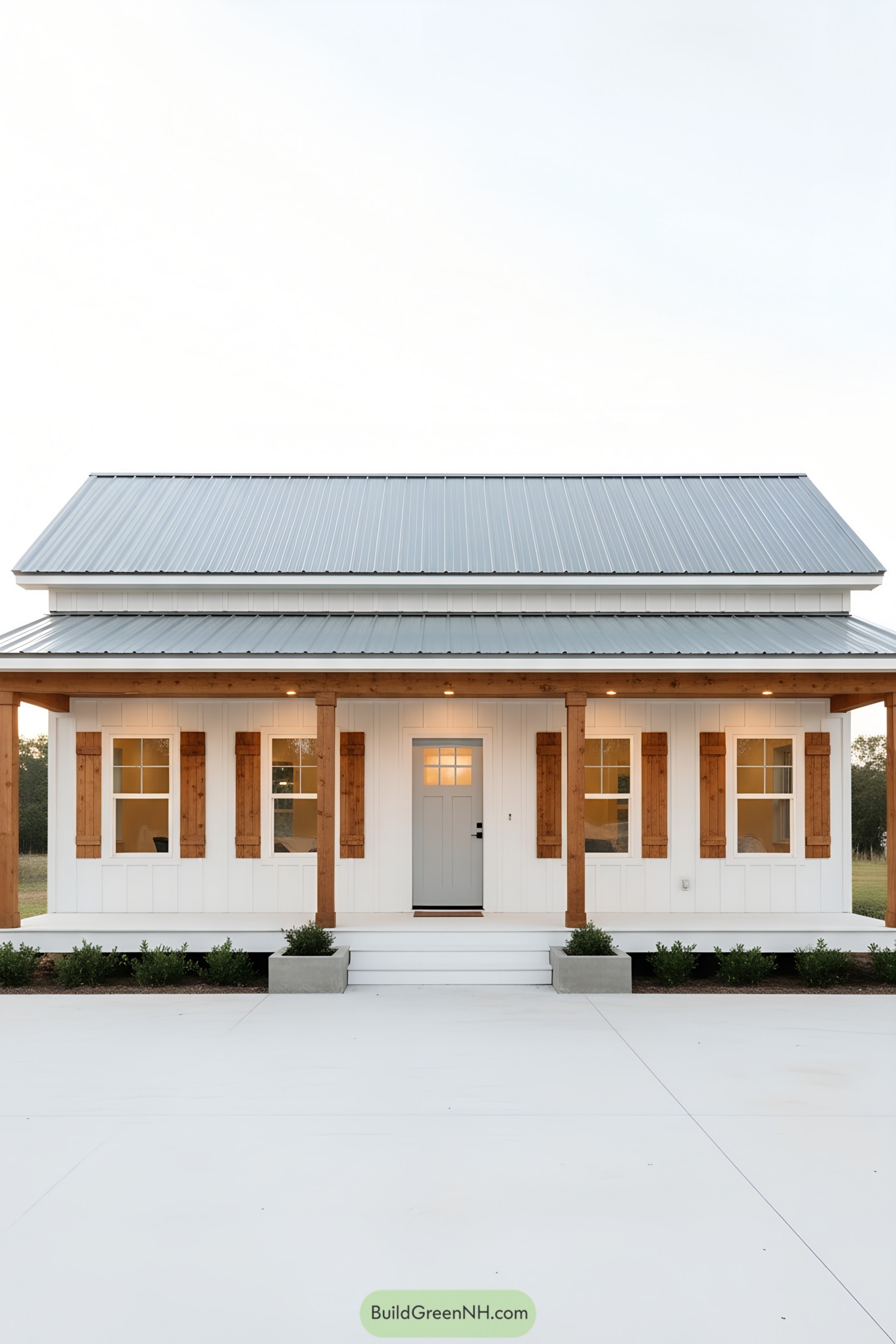
A clean, modern farmhouse look is distilled into crisp board-and-batten siding, warm cedar posts, and matching shutters that frame a welcoming front porch. The standing-seam metal roof layers two slopes, shedding water fast and giving that tidy, durable cap that laughs at bad weather.
The proportions are classic—symmetrical windows, centered door, and a low porch skirt—so it feels familiar, not fussy. Exposed wood tones soften the white shell, adding texture, warmth, and a hint of barn DNA without the clutter; it’s simple on purpose, so the details do the talking.
Blueboard Gable Field Cottage
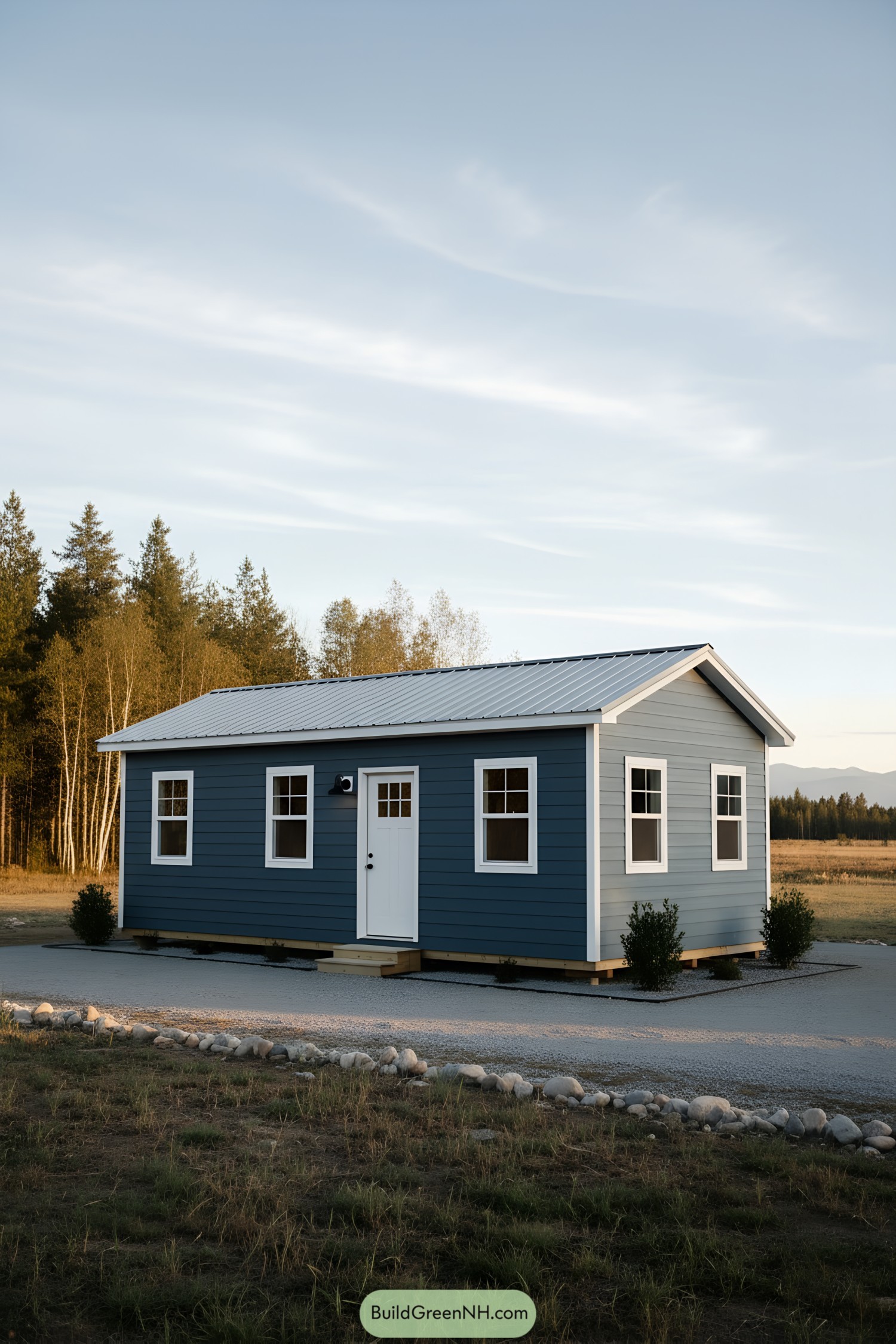
This compact cottage leans into classic proportions: a clean gable roof, evenly spaced windows, and crisp white trim that frames the deep blue siding. The metal roof isn’t just pretty; it shrugs off snow and rain, keeping maintenance low when life gets busy.
The straightforward rectangle plan maximizes interior flexibility—think studio, guest nest, or micro-home—with daylight punched in on three sides. Raised on simple piers with short stoops, it resists ground moisture and makes site placement easy, which is the kind of practicality designers secretly brag about.
Whiteboard Porch Ranch With Cedar Trim
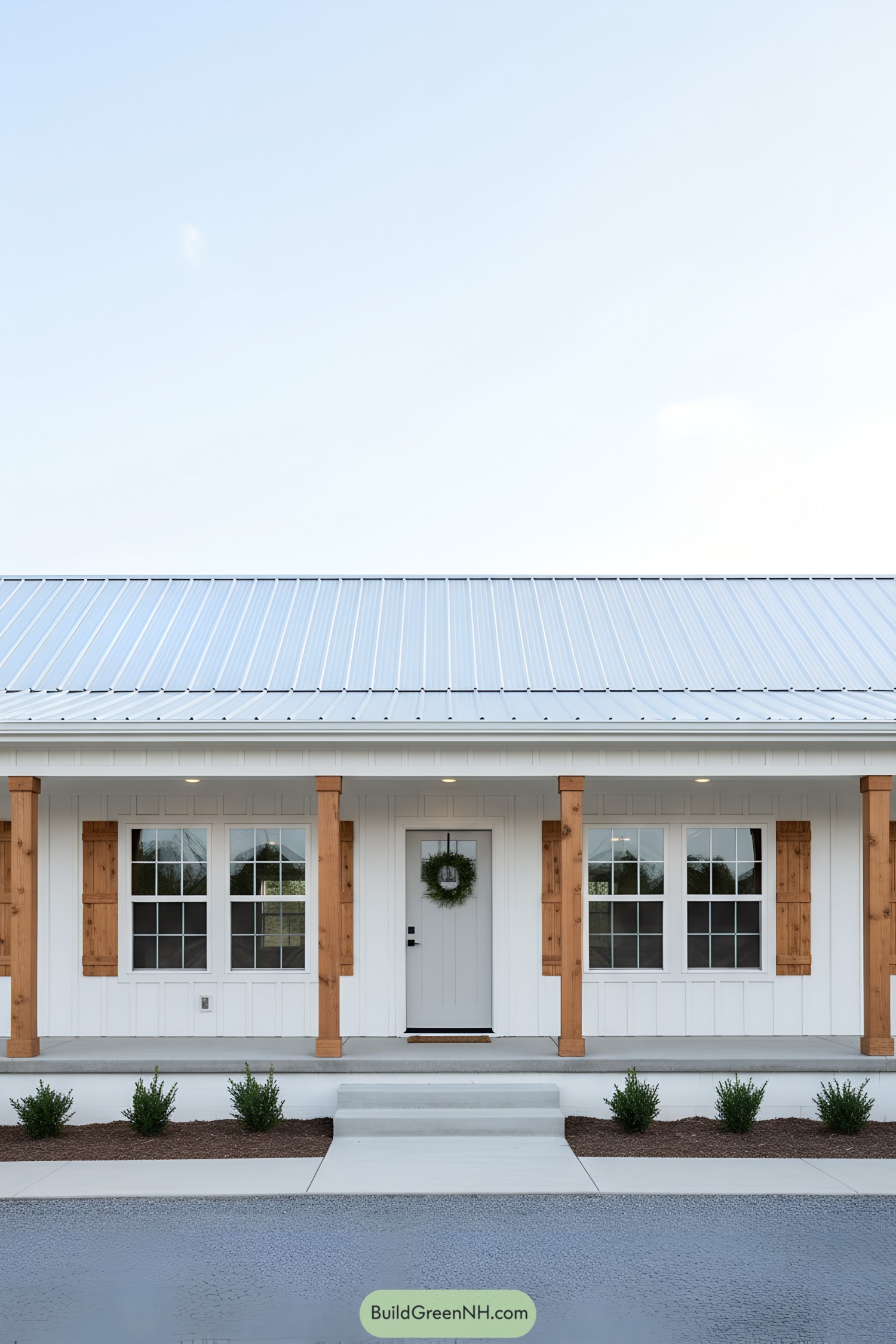
Clean board-and-batten siding gives the facade a crisp, modern-farm feel, while warm cedar posts and shutters add texture and a little “hi there” charm. The low, continuous porch ties everything together, offering shade, simple symmetry, and a welcoming face to the street.
A standing-seam metal roof caps the form with durability and a lean profile, shedding snow and rain like a pro. Oversized gridded windows balance the elevation and flood the interior with daylight, because no one ever complained about too much sun in a tiny footprint.
Slate-Top Bluewoods Porch Loft
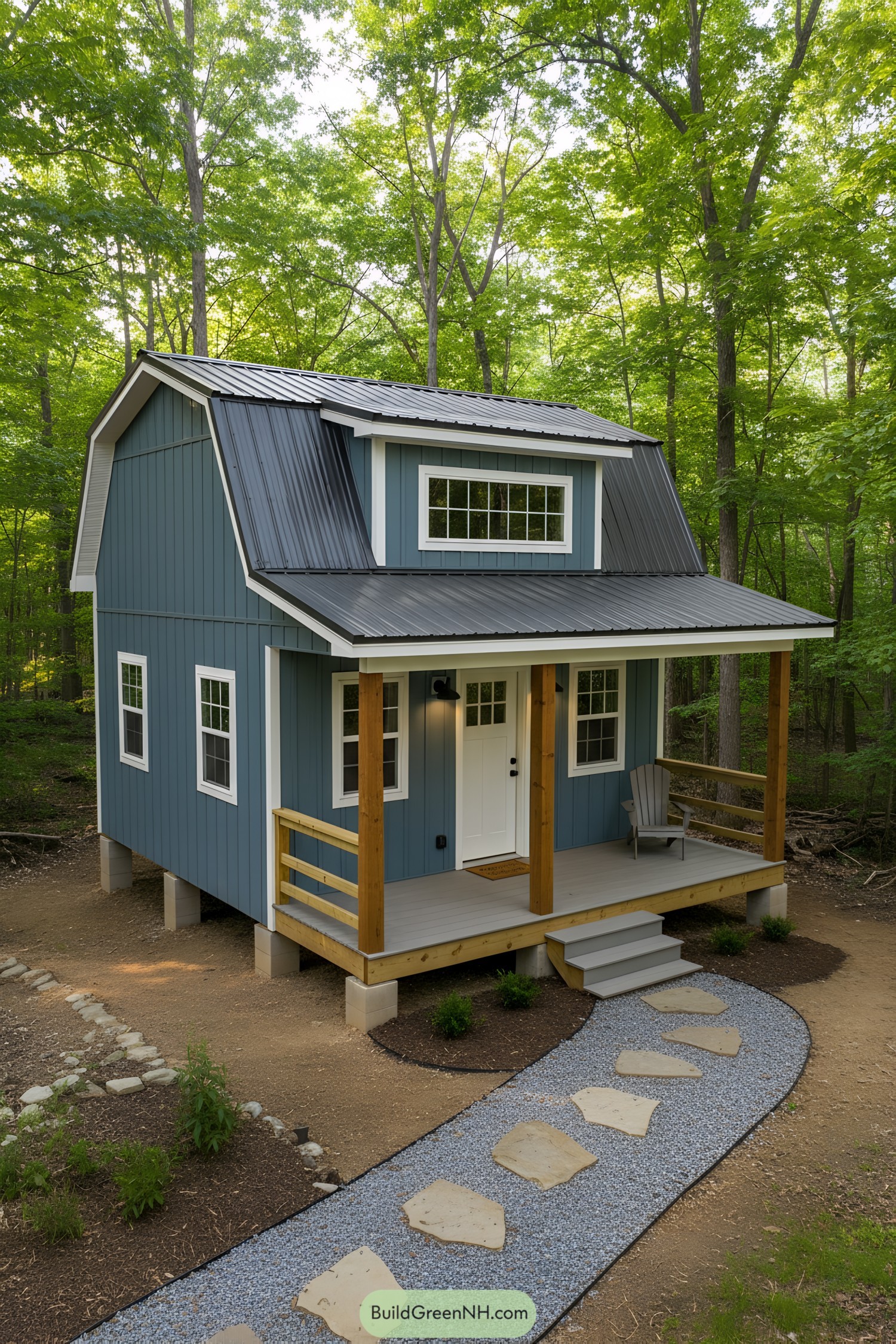
A compact gambrel-roofed retreat mixes barn heritage with crisp modern lines, using steel roofing and a dormer to stretch headroom and sunlight upstairs. The raised porch, stout cedar posts, and simple railings give a welcoming face while keeping the footprint tidy and practical.
Vertical lap siding in a muted blue keeps the mass visually slim and plays nicely with the forest backdrop—quiet, not shouty. Elevated piers lift the structure above damp ground, extending longevity, and the long window bands capture cross-breezes you’ll actually feel, not just read about.
Rust-Cap Porch Loft Homestead
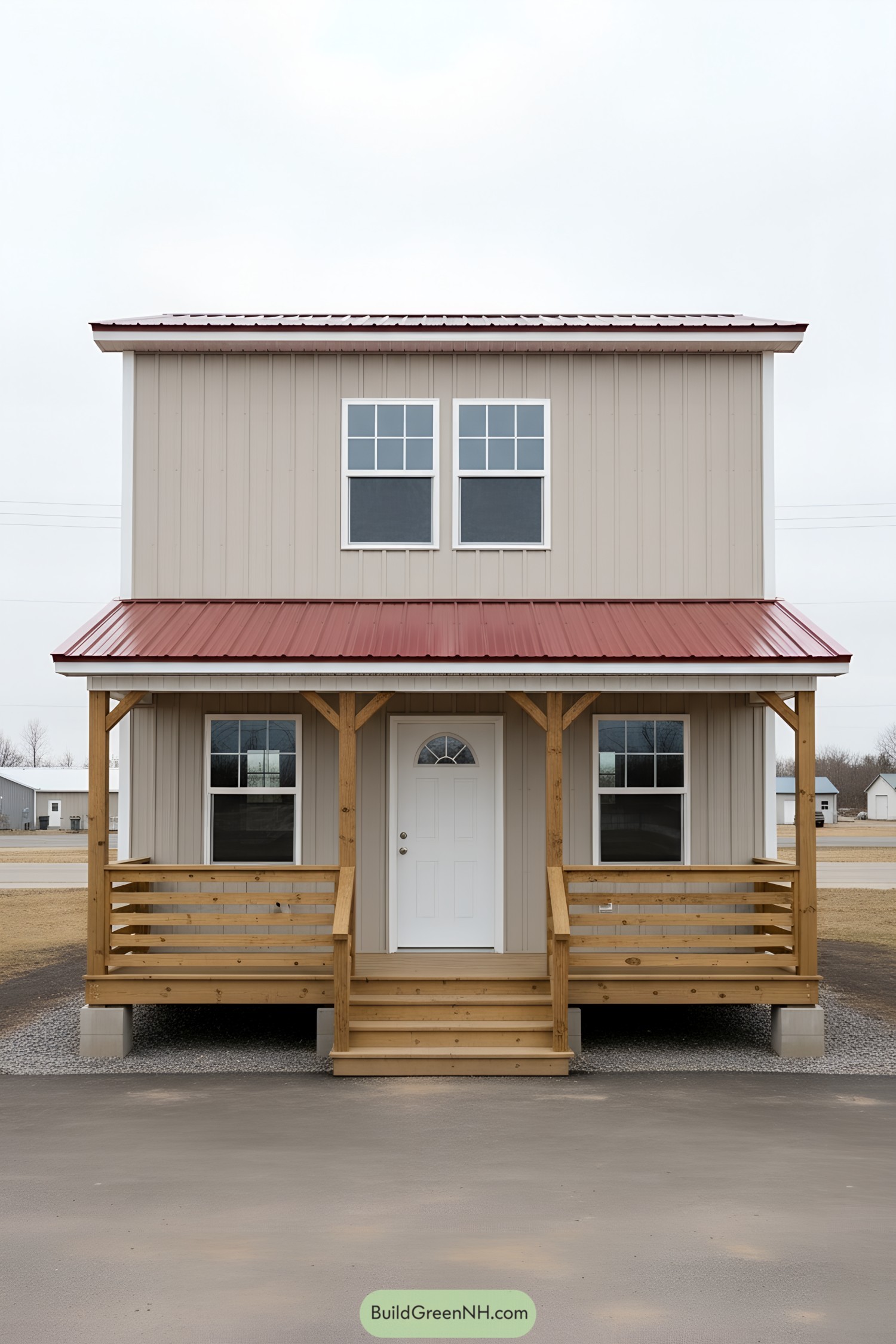
This compact homestead blends barn-simple metal siding with a warm timber porch, giving it that welcome-home vibe without trying too hard. The red standing-seam roof adds a crisp line and shrugs off weather, while the tall upper facade quietly promises a roomy loft.
Symmetry keeps the front elevation calm and efficient, with paired second-floor windows stacking neatly over the porch. Raised on piers with gravel underlayment, the base stays dry and serviceable—because mud should stay outside, not under your socks.
Honey-Clad Cottage Shed
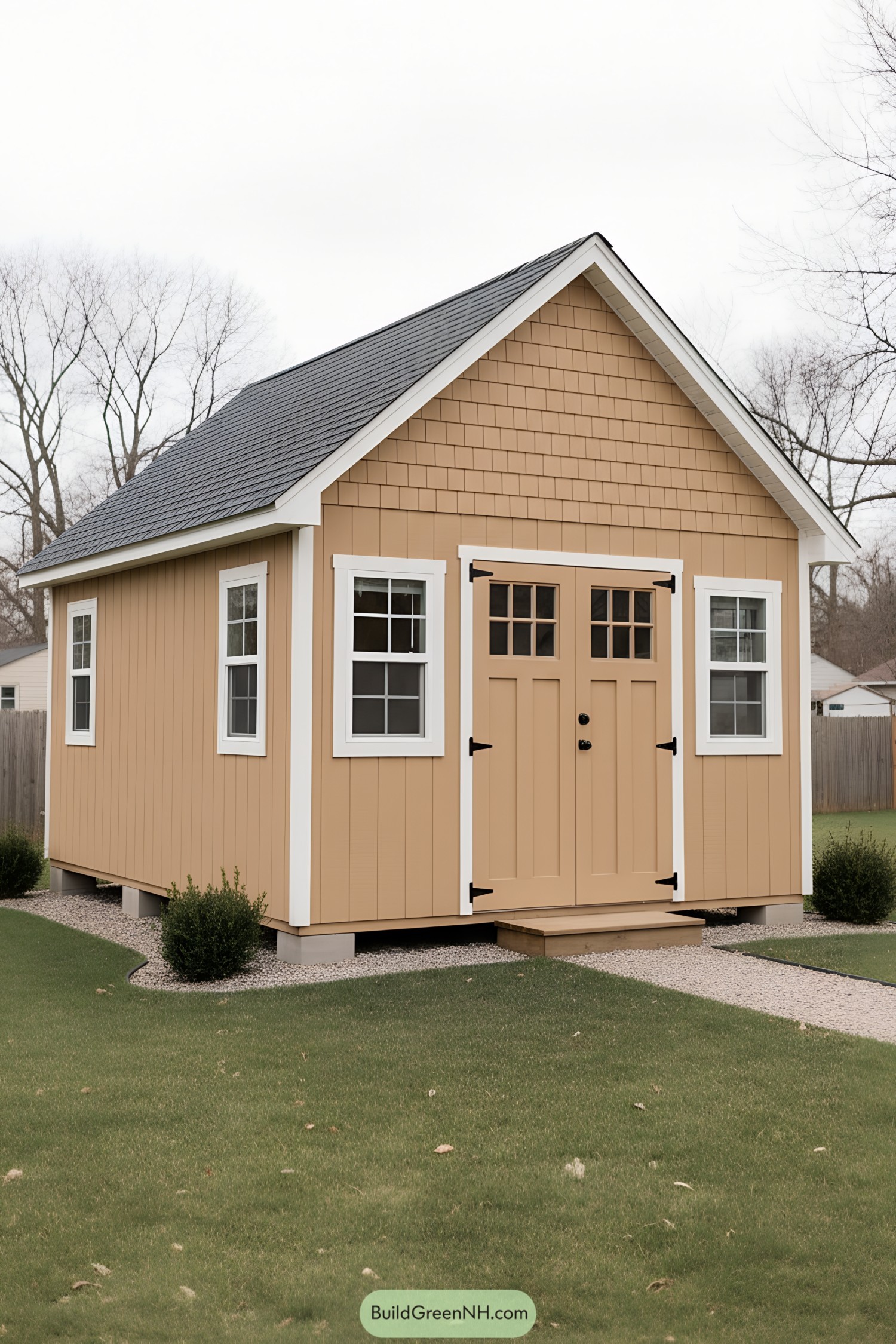
A compact, cottage-like shed mixes shiplap siding with cedar-look shingles in the gable, giving texture without shouting for attention. The warm honey color contrasts crisply with white trim and black strap hinges, a classic palette that feels both neighborly and neat.
Symmetrical divided-light windows flank carriage-style double doors, inviting daylight while keeping the footprint efficient. A simple raised foundation and pebble border nod to practical New England sensibilities—dry feet, clean lines, and just enough charm to make tool runs oddly delightful.
Charcoal-Gambrel Porch Loft Lodge
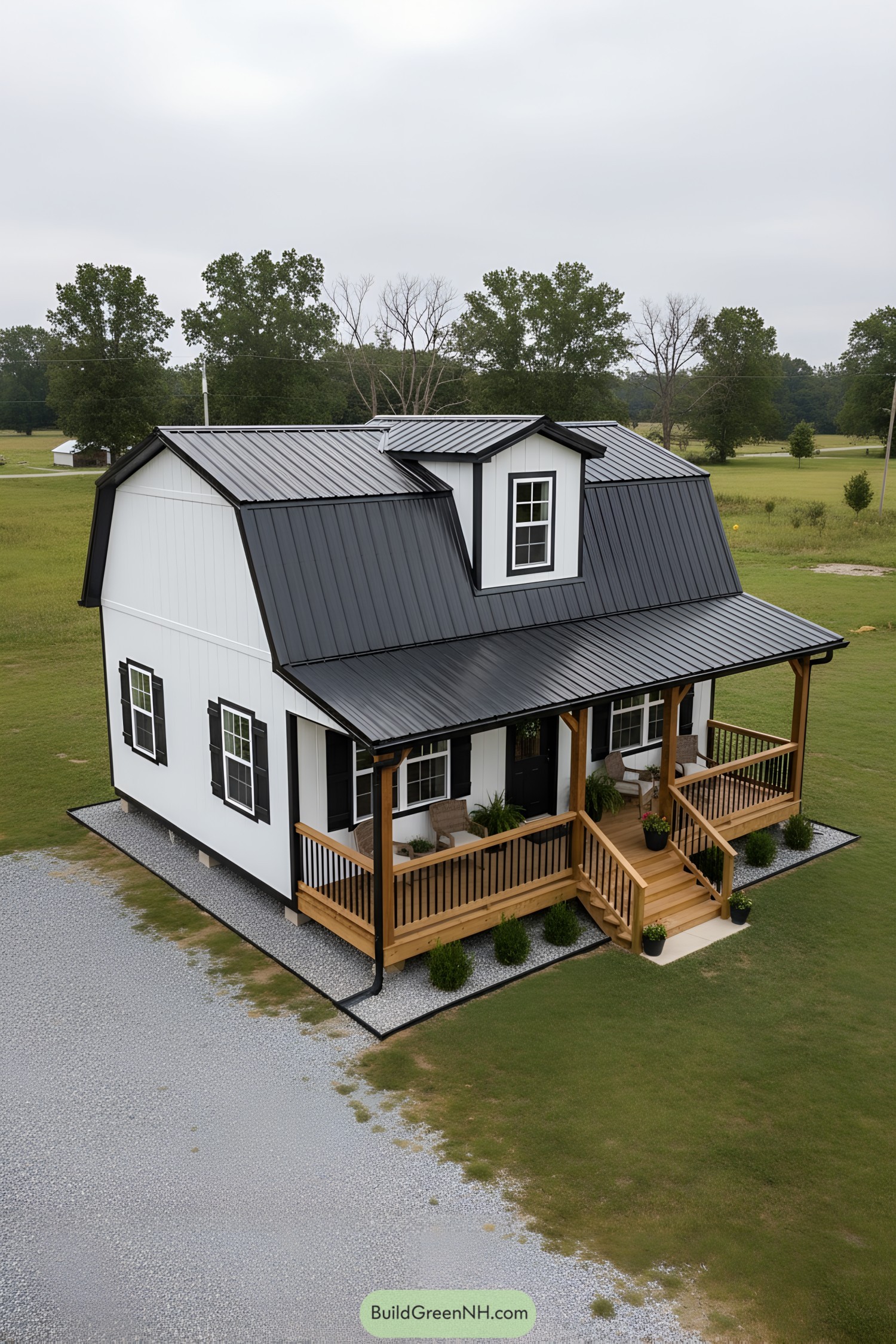
This crisp black-and-white shed home leans into a classic gambrel profile, then sharpens it with standing-seam metal roofing and a tidy shed-dormer for headroom upstairs. A wrapped, cedar-toned porch frames the entry with simple rail geometry, giving you a social front room that doesn’t need drywall to feel finished.
Vertical board siding and dark shutters create clean shadow lines, so the small footprint reads taller and more tailored. Gravel skirts and compact plantings keep splash-back off the cladding and reduce maintenance—because weekends are for coffee on that porch, not scraping mud.
Timber-Frame Porch Loft Cabin
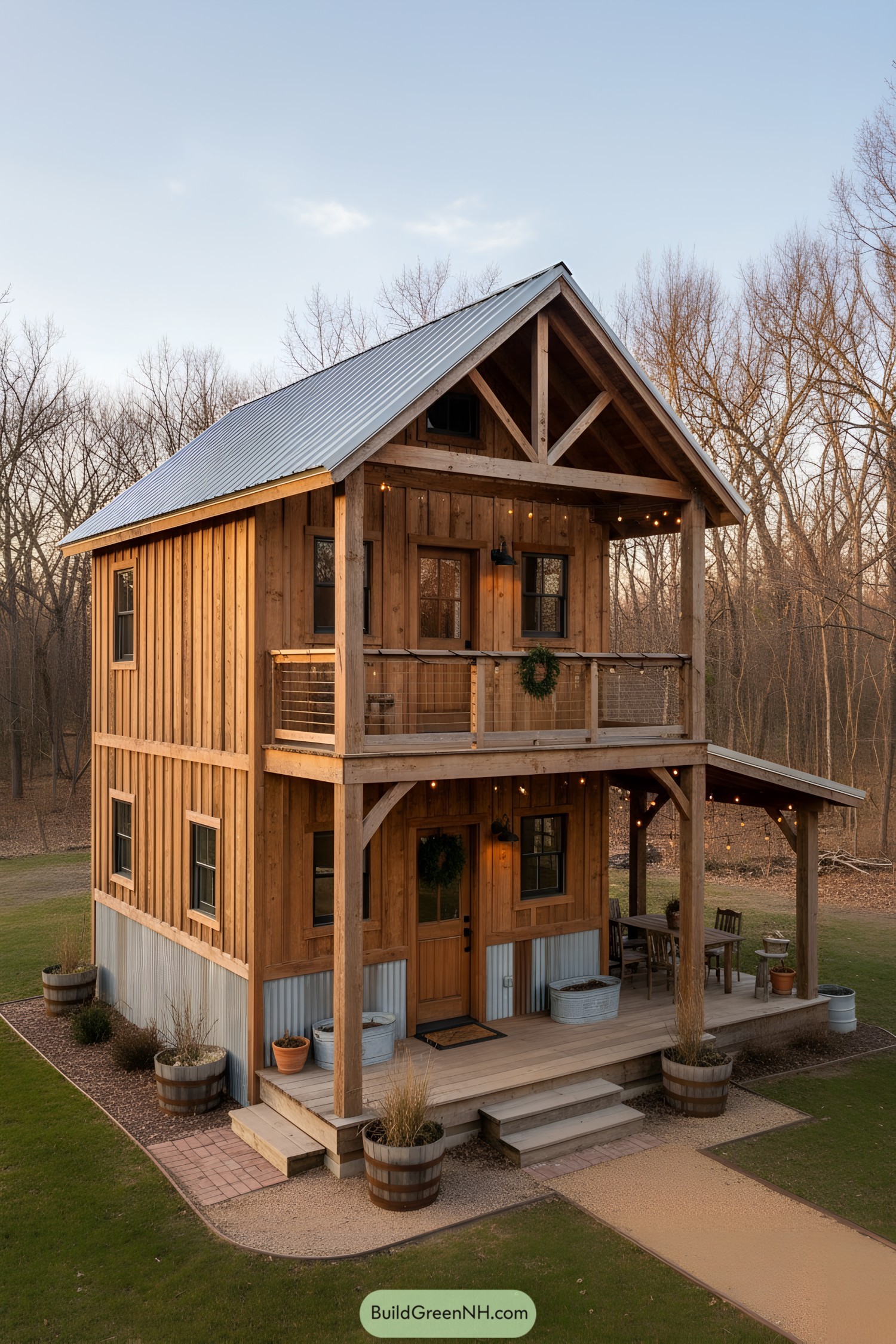
This tall, timber-frame retreat pairs board-and-batten cedar with a corrugated metal skirt for a crisp, farm-meets-modern vibe. The steep gable and open truss front give it a bold, honest structure—no fluff, just good bones and a little swagger.
Up top, a cozy balcony uses welded wire railing for airy views and budget-smart durability. Down below, the deep porch and side dining shed extend living outdoors, while the compact footprint keeps materials lean and energy loads low—because small and smart can still feel grand.
Charcoal Board-and-Batten Micro House
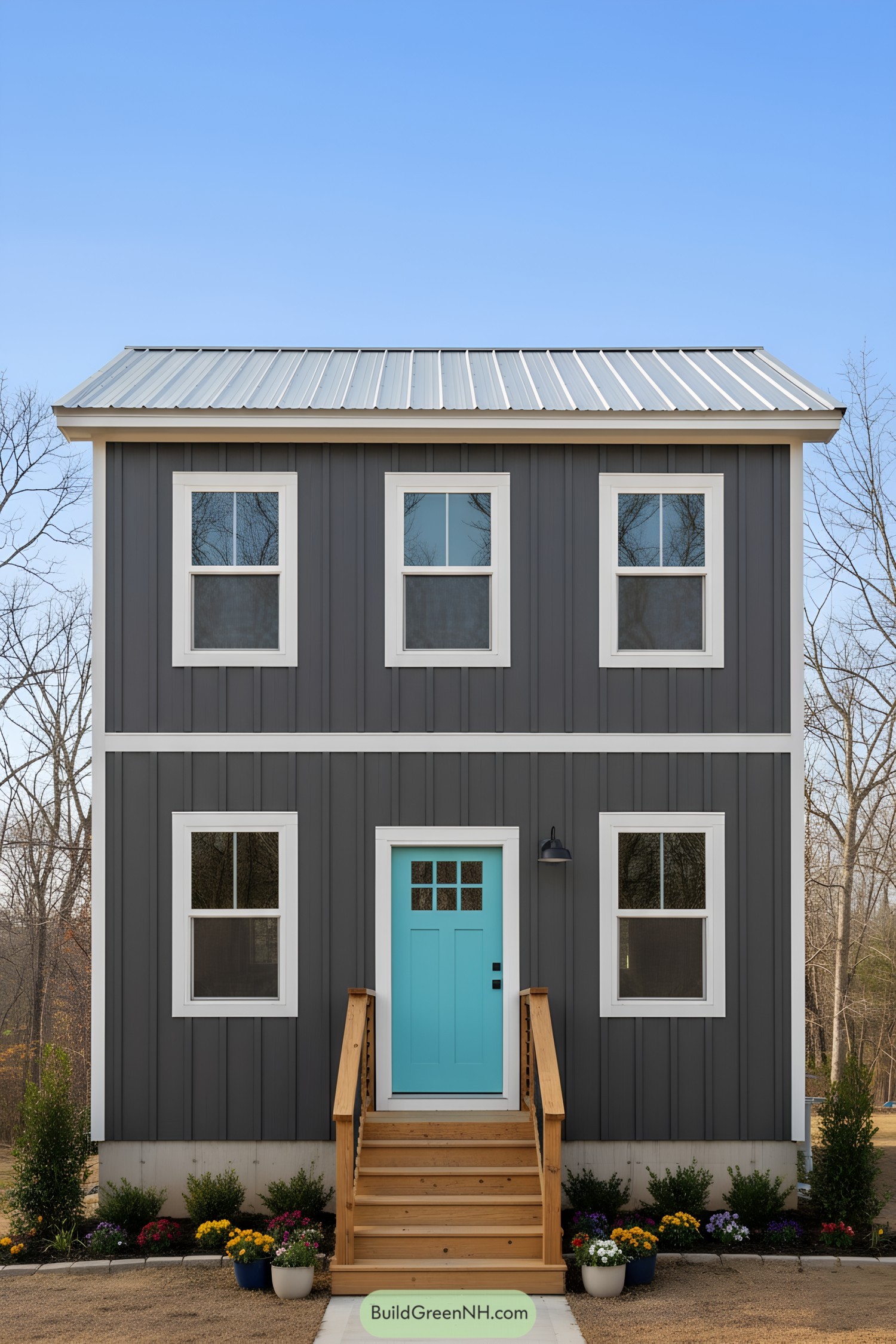
Crisp board-and-batten siding in deep charcoal sets a calm, modern tone, while the bright teal door adds just enough personality to make you smile before coffee. A standing-seam metal roof caps it cleanly, chosen for durability, snow-shedding, and that subtle shimmer on sunny days.
The simple two-story massing keeps construction efficient, with symmetrical windows dialing in balanced light and cross-ventilation upstairs and down. Warm cedar steps and trim soften the steel and paint, creating a welcoming threshold and a tough, low-maintenance entry that ages gracefully.
Pin this for later:
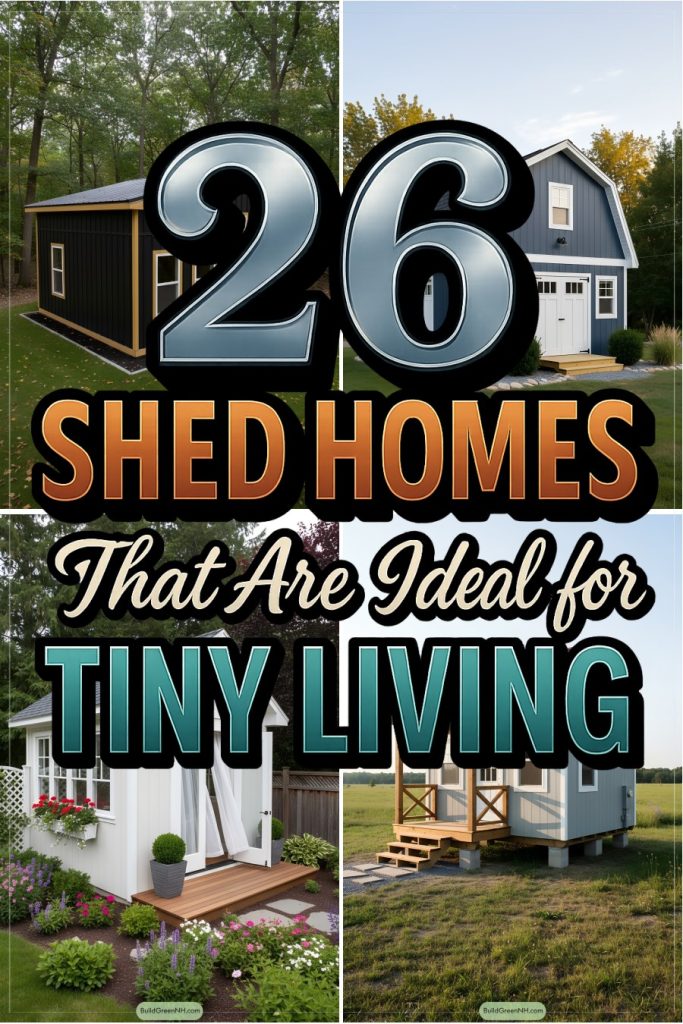
Table of Contents



