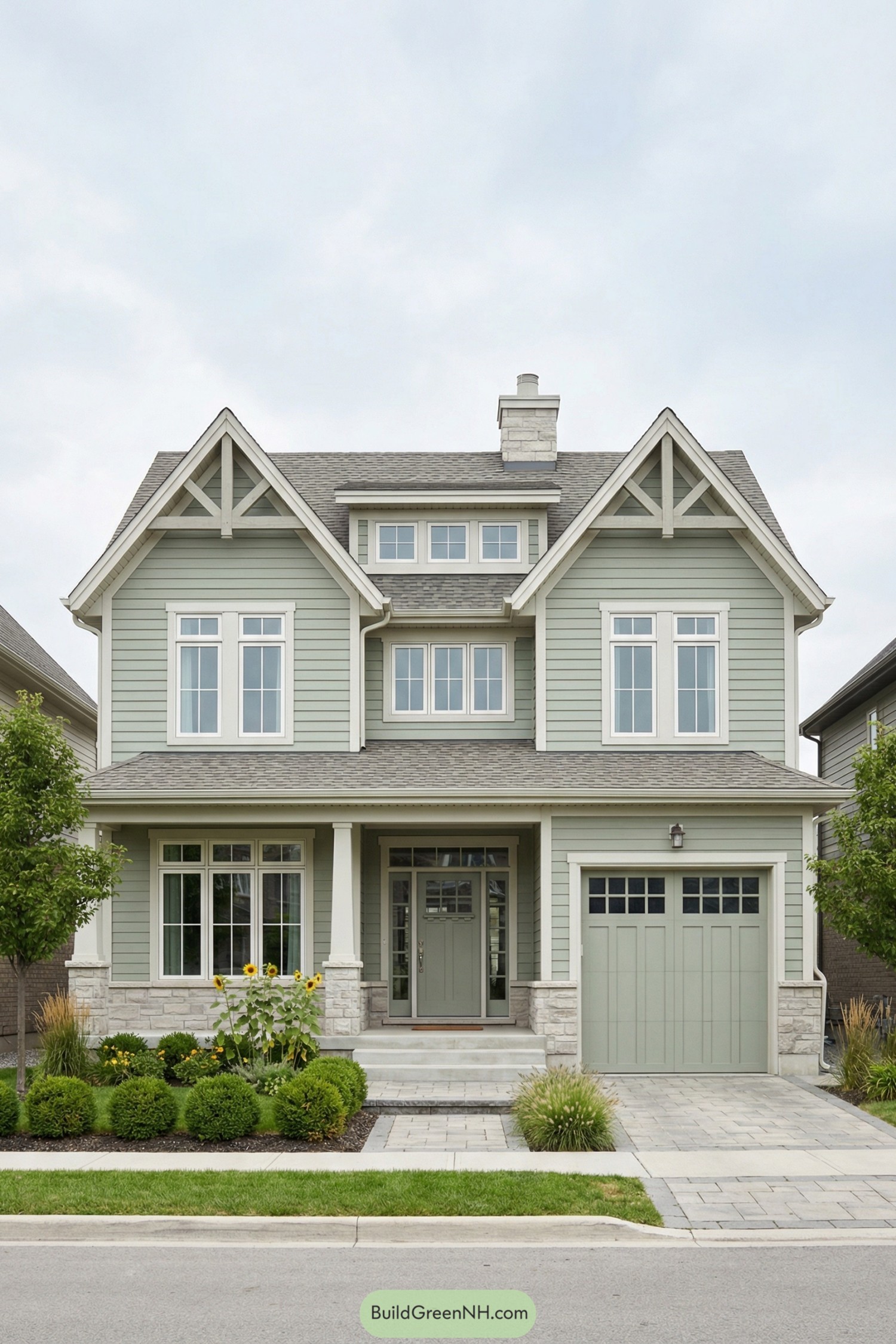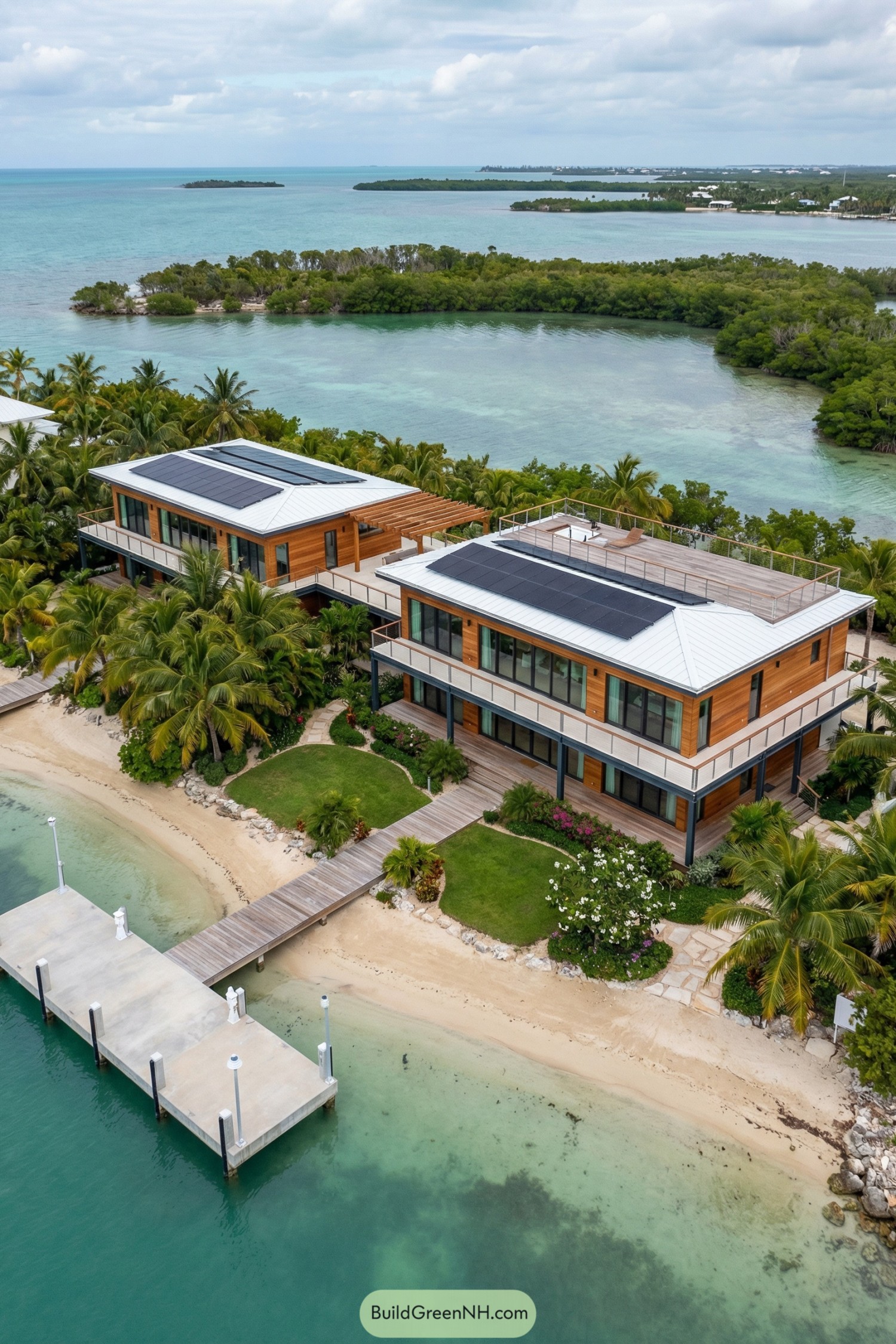Last updated on · ⓘ How we make our designs
Check out our black barn house designs in simple forms, natural textures, and iconic silhouettes that come to life in modern architecture.
These black barn houses come from farmyard grit and our love for pared-back forms—simple gables, iconic frames, nothing fussy. We go dark so the silhouette kinda calms down and the landscape takes the spotlight, a nod to charred timber we just can’t quit.
We care most about modern shapes, light, and that feeling at 6 a.m. when you’re barefoot and the floor isn’t cold. Matte metal, charred wood, deep eaves, and smart window placement do the heavy lifting.
They’re not gloomy, just quietly confident; no vampire barns here, promise.
Modern Black Barn With Cedar Warmth
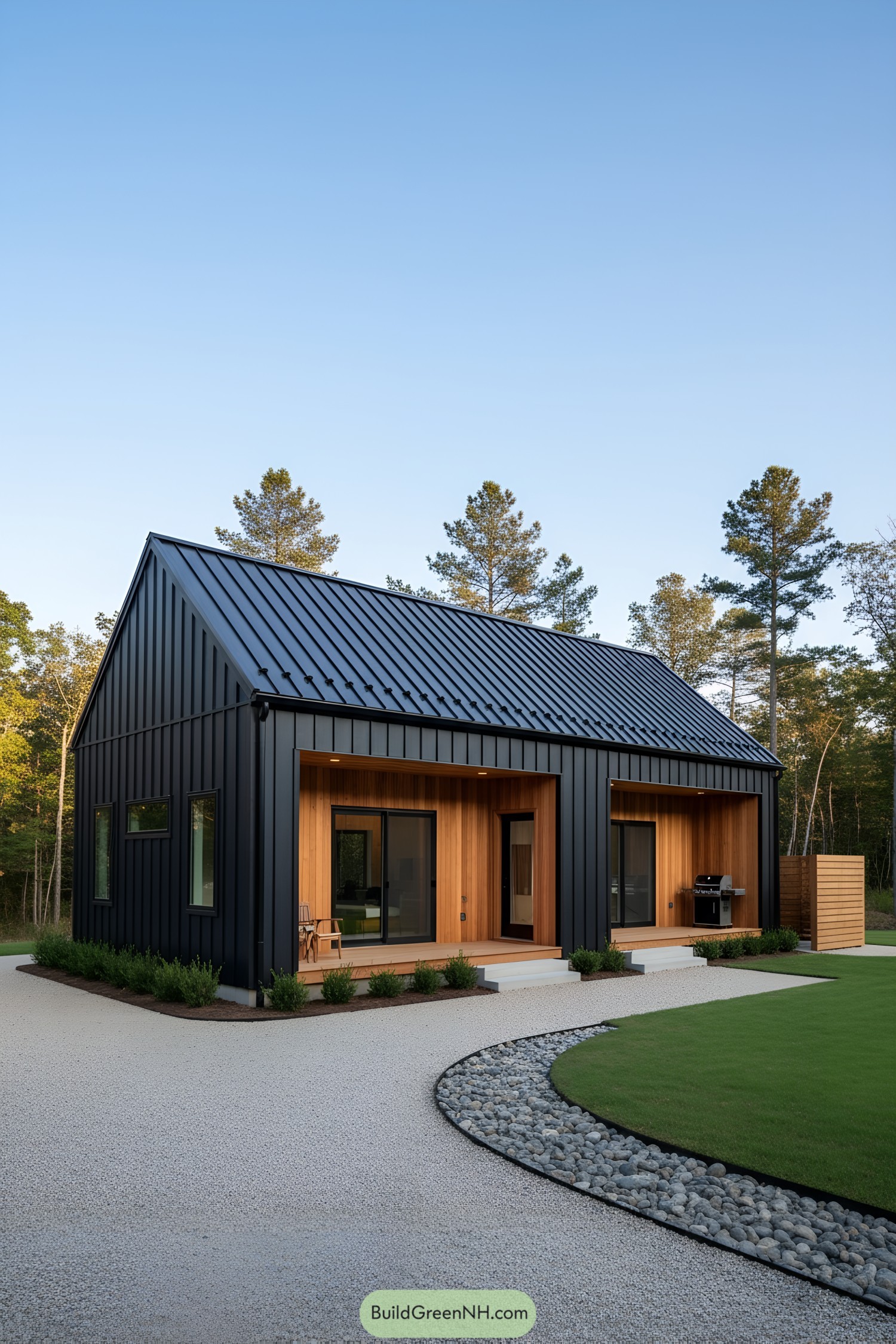
A crisp gabled form pairs matte black standing-seam metal with warm cedar insets, striking a balance between farmhouse roots and modern minimalism. Deeply recessed porches carve into the volume, creating sheltered outdoor rooms that extend living space without fuss.
Slim window profiles and clean shadow lines keep the elevation disciplined, while the cedar portals add a welcoming, human scale. The palette nods to agricultural buildings, but the detailing—flush trims, concealed gutters, and precise joints—whispers contemporary craft rather than rustic nostalgia.
Noir Gable Farmhouse Glow
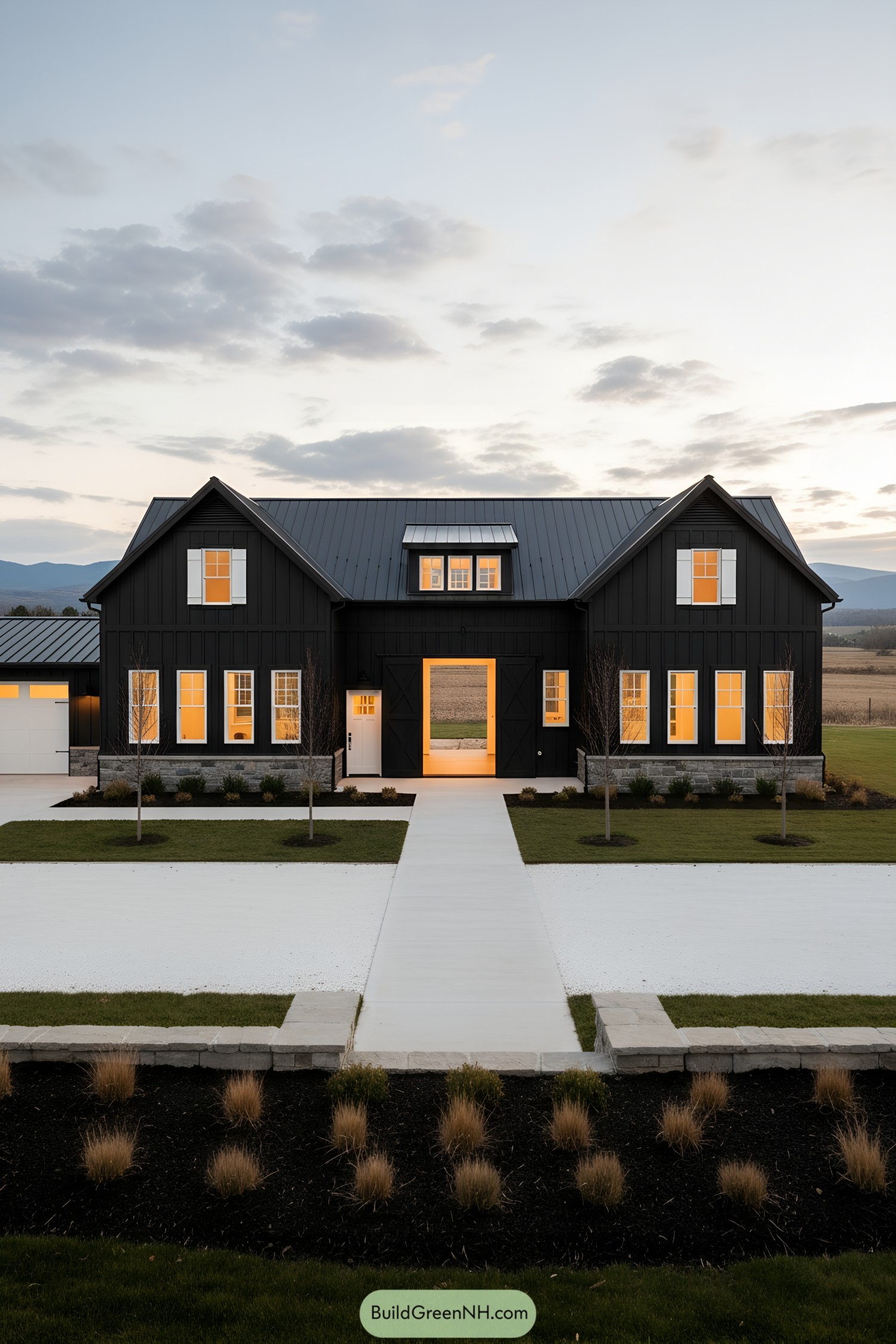
Crisp board-and-batten siding in charcoal pairs with a standing-seam metal roof, sharpening classic gables into a modern silhouette. Tall, evenly spaced windows and stone water tables ground the façade, while the generous center breezeway nods to working barns with a wink.
Inside-out warmth glows through the grid windows, creating a friendly contrast to the sleek exterior—like a tuxedo with cozy slippers. The symmetrical massing, dormer punctuations, and restrained landscape lines echo agrarian roots yet feel tailored for today’s living.
Raven Barn With Timber Nudges
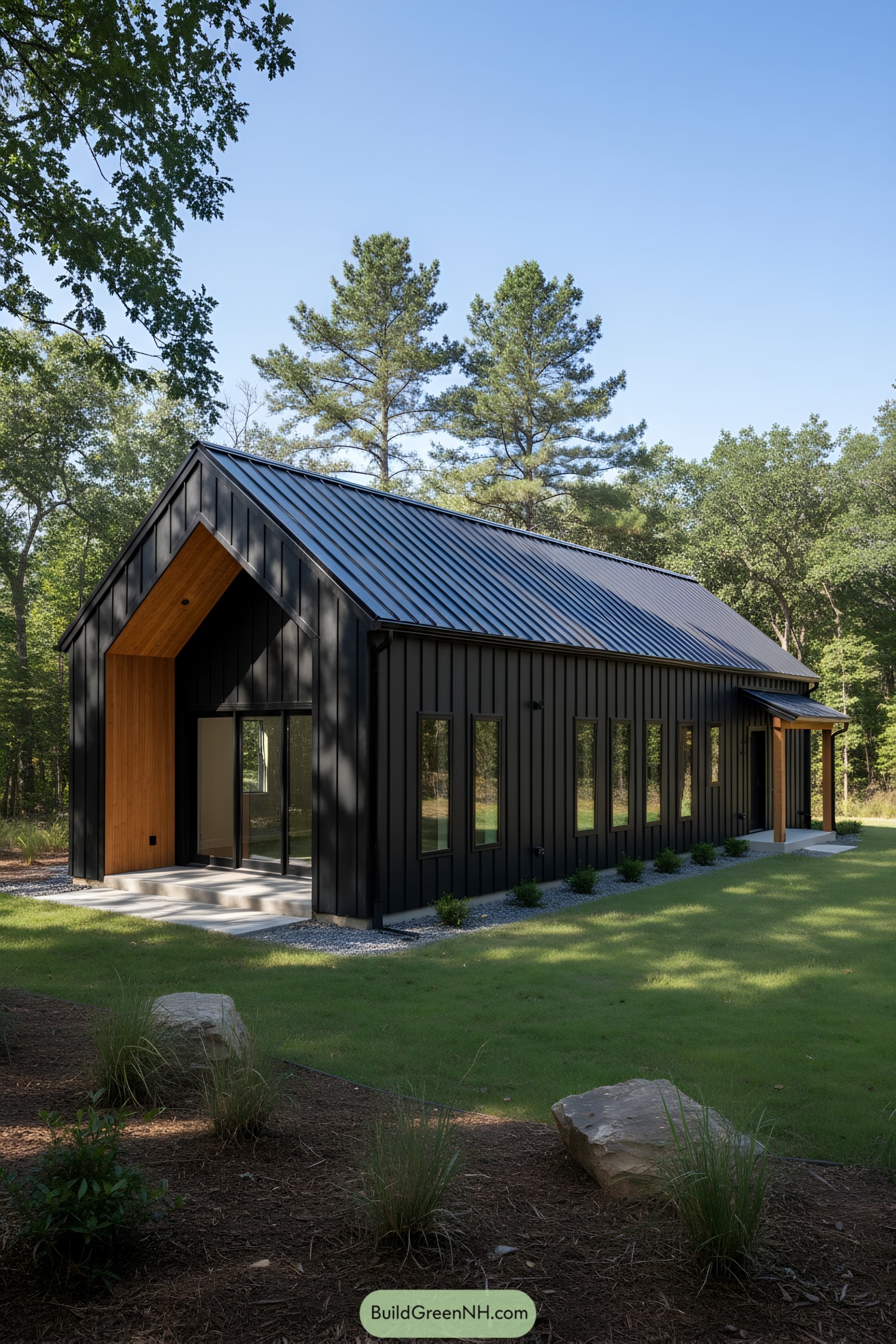
A crisp gabled silhouette wears standing-seam metal and vertical board-and-batten, giving the form a lean, almost aerodynamic profile. Warm cedar-lined porches carve into the mass, softening the dark shell like caramel in a dark chocolate bar.
Tall, evenly spaced windows rhythmically puncture the facade for daylight and woodland views, inspired by classic agrarian loft bays. The restrained palette and clean lines channel Scandinavian barn minimalism, but with just enough wood to say “welcome” instead of “warehouse.”
Charcoal Cabin With Glass Slide
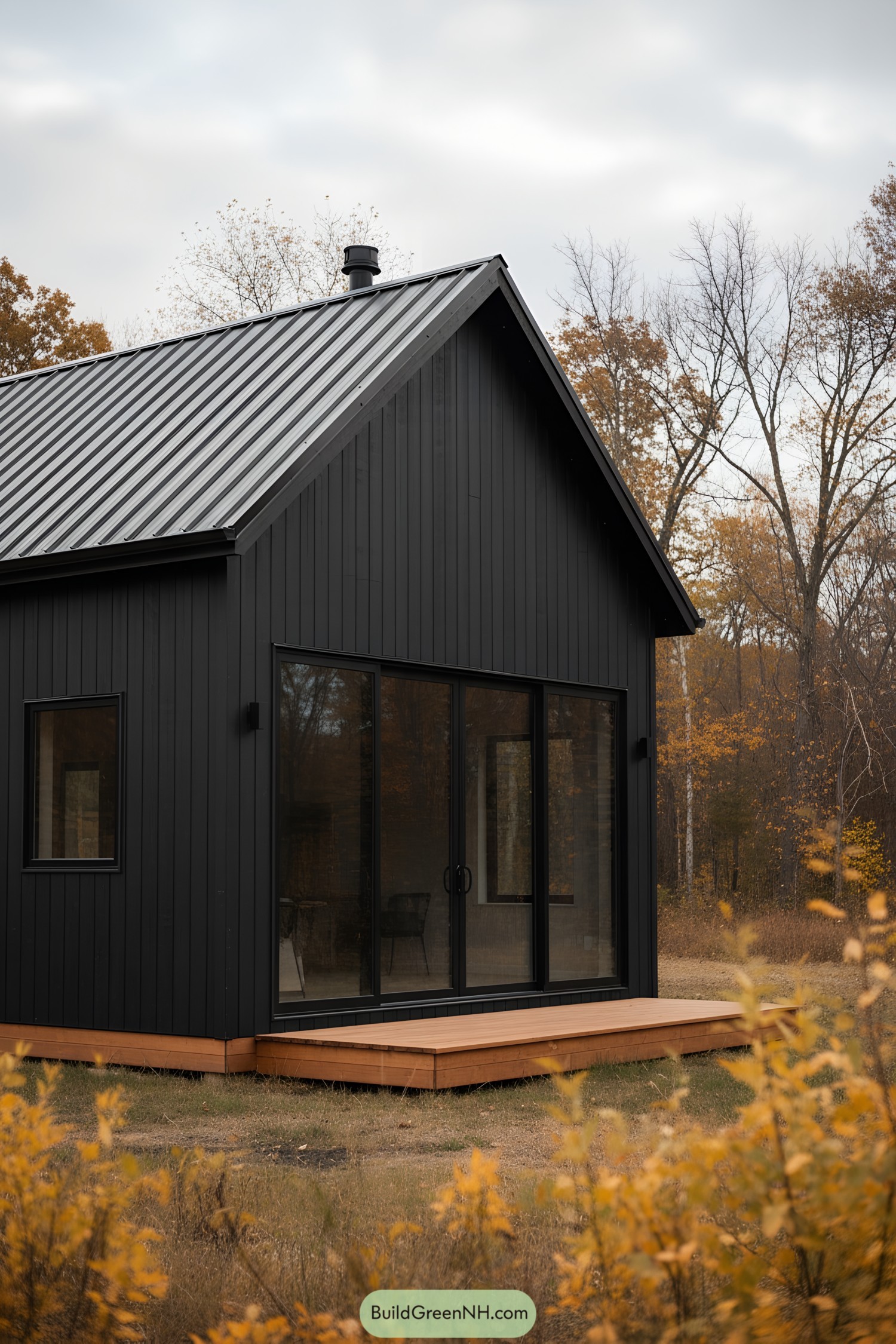
A crisp gabled silhouette in matte charcoal clads the exterior, contrasted by a standing-seam metal roof that gleams softly in overcast light. Full-height sliders open to a low cedar platform, keeping the threshold minimal and the views maximal.
The composition borrows from Scandinavian restraint and classic agrarian forms, then edits the fuss out of them. Dark vertical siding elongates the facade, while tight window placements create a quiet rhythm—like a barn that learned contemporary manners.
Inkclad Barn With Copper Welcome
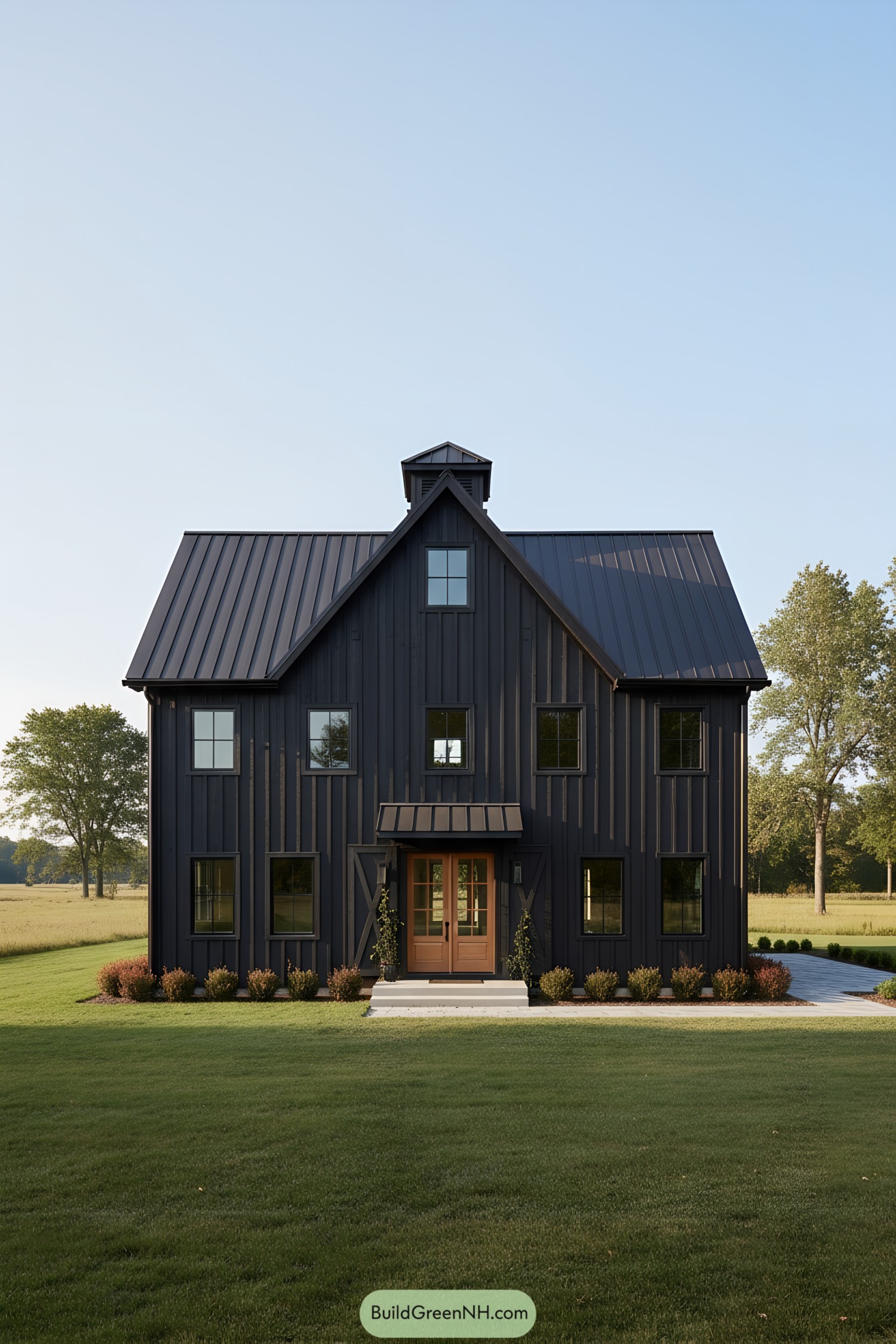
A steep gable roof, vertical standing-seam metal, and a compact cupola give this silhouette a classic agrarian backbone with modern crispness. Square-grid windows punch rhythmically through the dark facade, balancing symmetry with just enough attitude to avoid looking too serious.
The warm wood entry and small shed canopy soften the noir exterior, nodding to traditional timber barns without going full nostalgia. Landscape beds hug the base like a tidy frame, letting the structure sit confidently in the meadow—stoic, but not standoffish.
Midnight Gable With Porch Rhythm
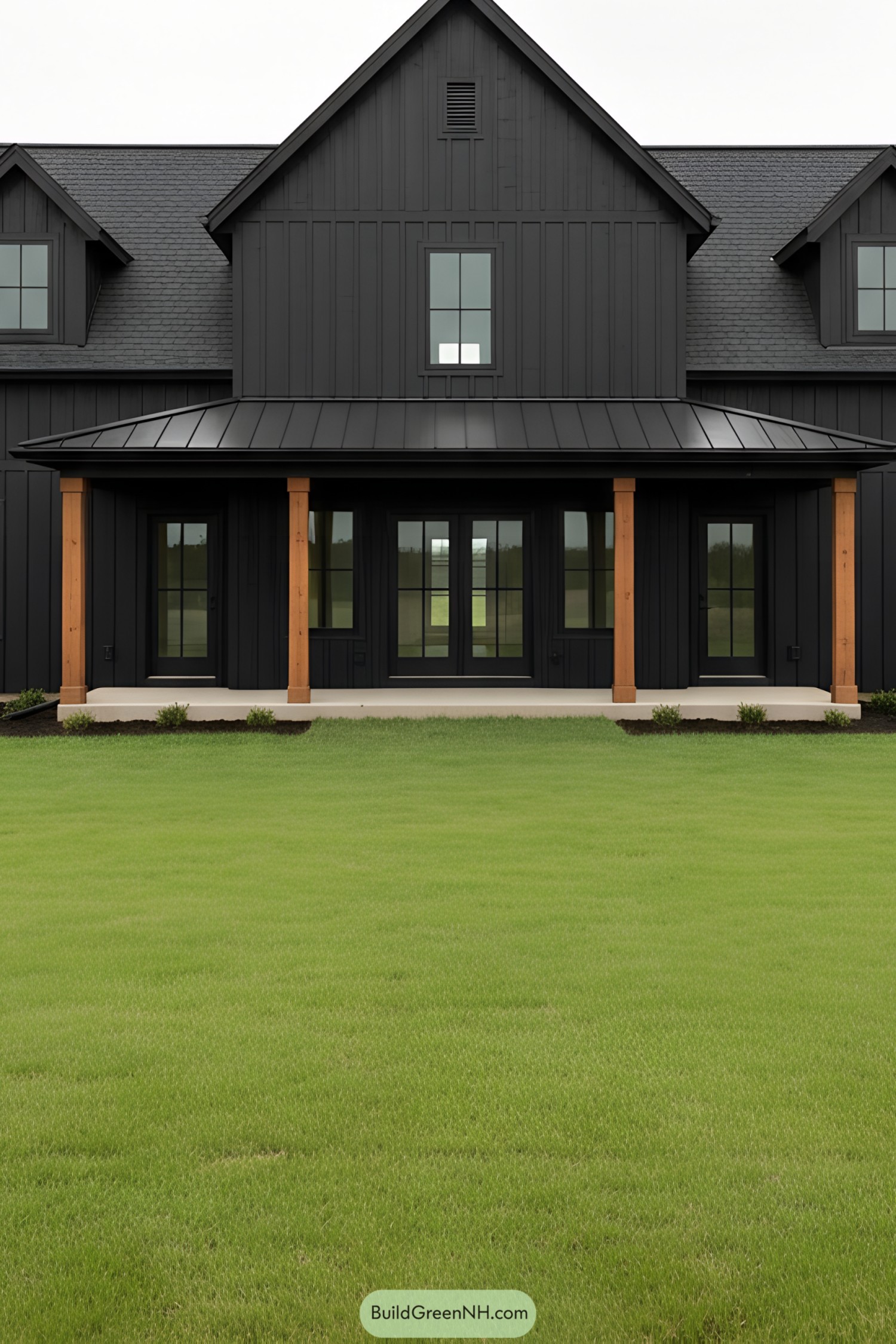
Crisp vertical cladding and a matte standing-seam porch roof give the form a disciplined, modern cadence. Slim black mullioned doors anchor the façade, while warm cedar posts add just enough humanity to keep it from looking too serious—like a tux with great socks.
The gabled massing nods to classic agrarian silhouettes, but the restrained palette and clean detailing push it firmly into today. Proportions are carefully tuned: high windows stack neatly above the porch, and deep overhangs frame outdoor living without clutter.
Obsidian A-Frame With Lantern Heart
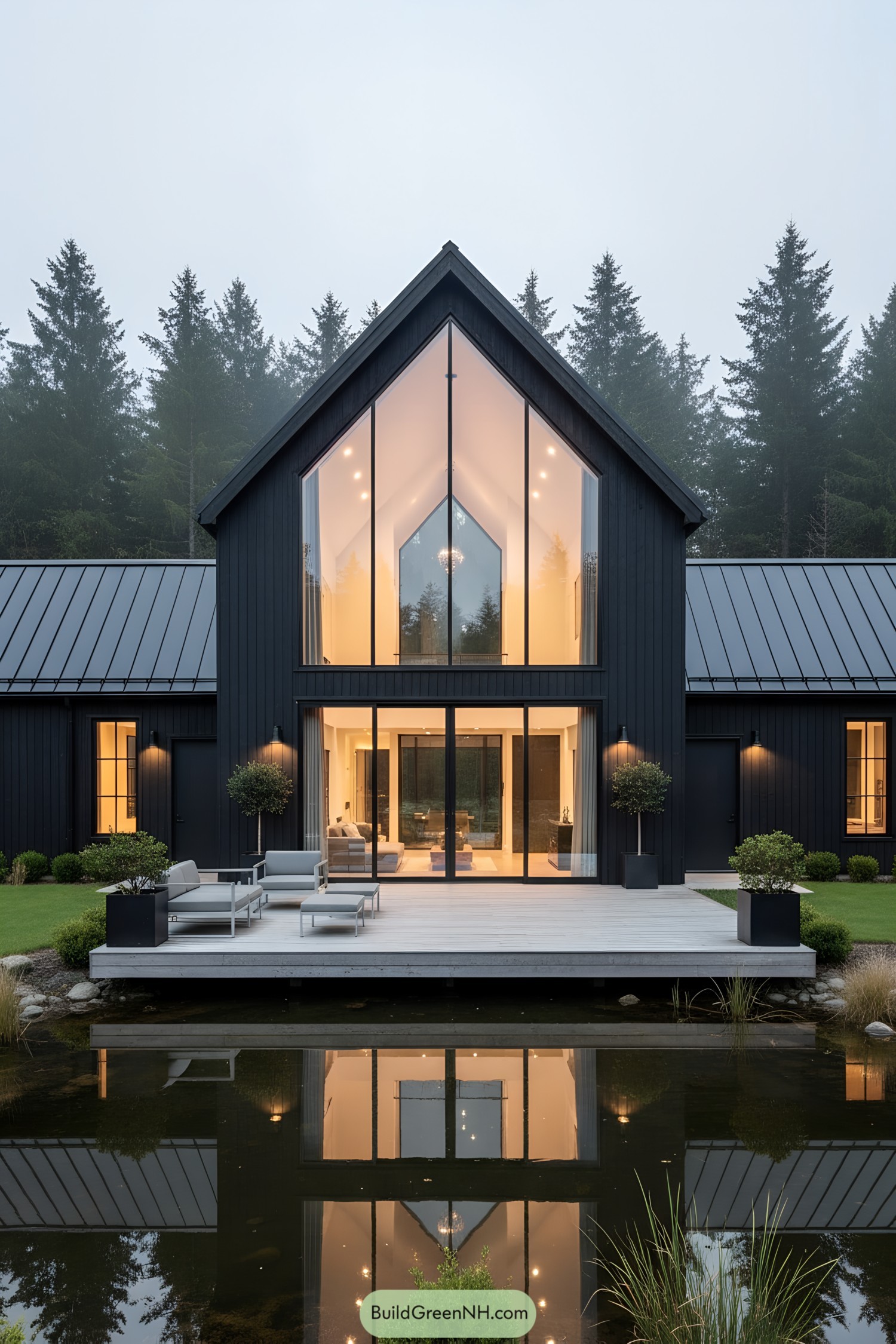
This barn-inspired home sharpens the classic gable into a crystalline lantern, framed by obsidian cladding and a standing-seam metal roof. Floor-to-ceiling glass amplifies the vertical volume, pulling the forest and sky straight into the living core.
A broad deck hovers above a reflecting pond, turning evening light into a quiet show—no ticket required. Minimal trim, precise symmetry, and warm interior tones nod to Scandinavian restraint while honoring agrarian roots.
Soot-Hued Barn With Archlight Grace
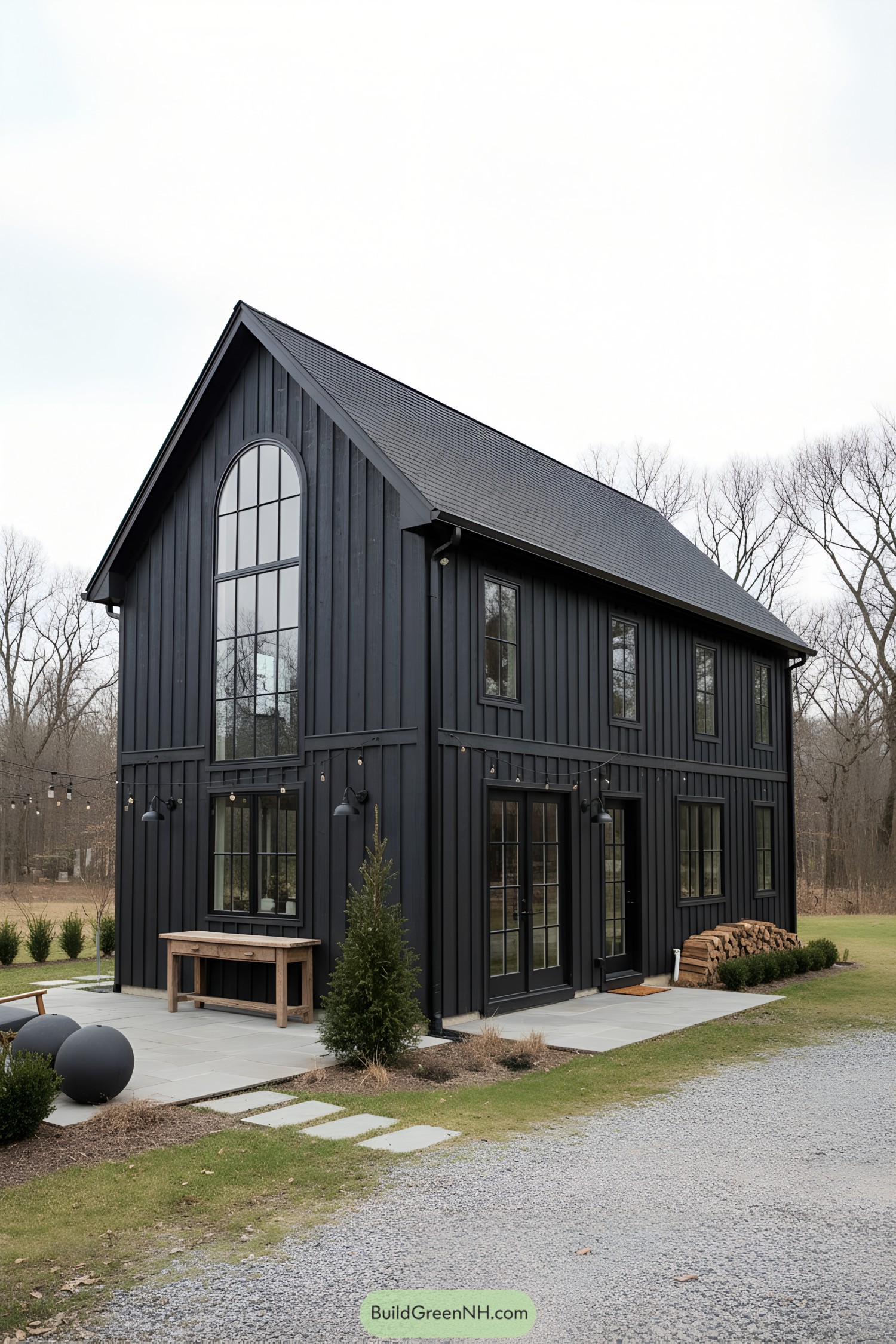
Clad in matte charcoal board-and-batten, the form stays true to classic agrarian geometry while sneaking in bolder, contemporary moves. The oversized arched window lifts the gable like a cathedral note, bringing daylight deep inside without shouting about it.
Slim black mullions keep the glazing crisp and rhythmic, pairing with sconce lighting and string lights to warm the façade after dusk. A low-slung patio, stacked firewood, and restrained landscaping soften the drama, nodding to Nordic simplicity and the quiet efficiency of rural workshops.
Slate Barn With Ember Stripes
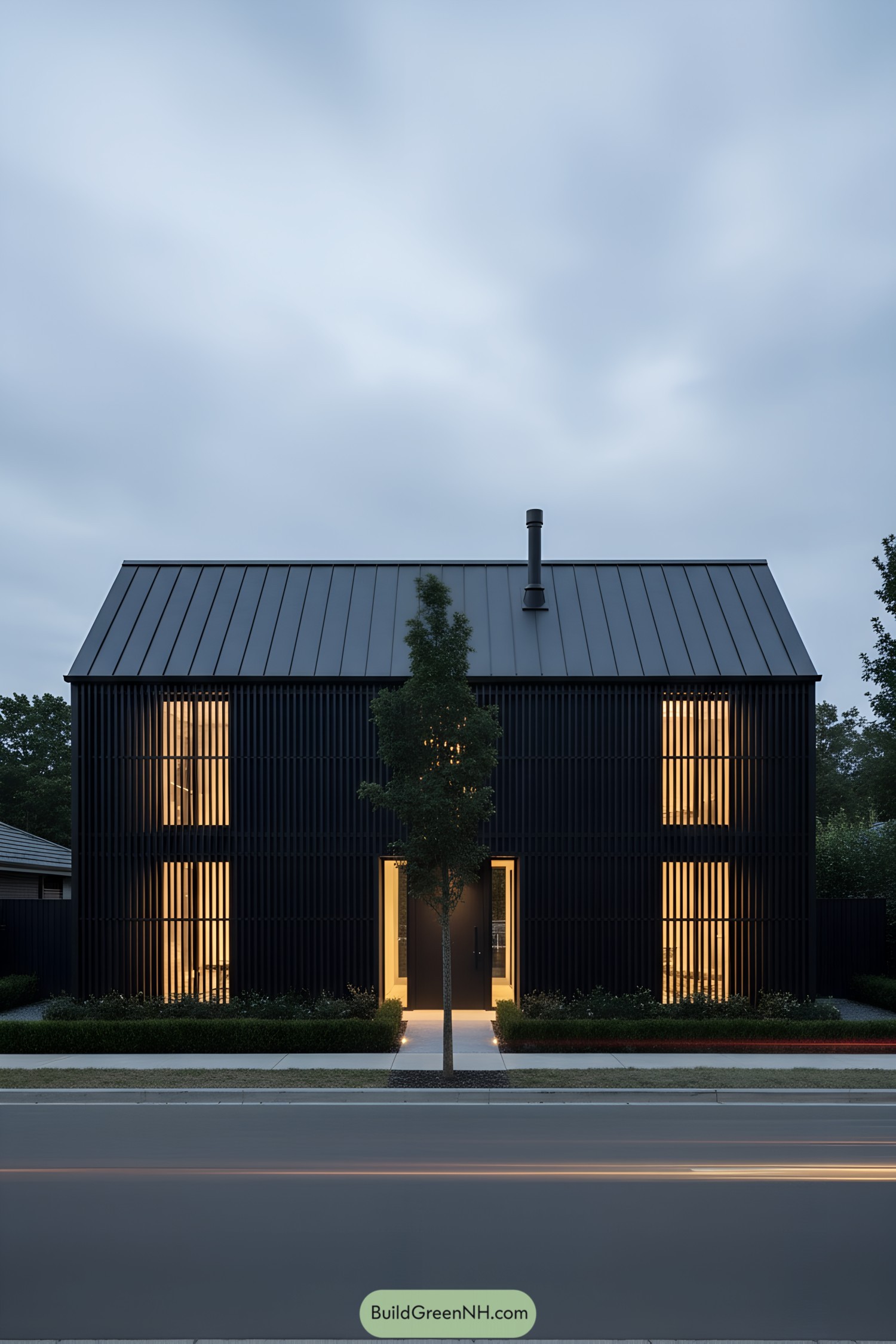
A steep standing-seam roof crowns a crisp gabled form, while ebony vertical battens wrap the façade like a tailored suit. Slender light wells slice the elevations, creating warm luminous ribbons that hint at the cozy interior without oversharing.
The composition riffs on traditional agrarian silhouettes, then edits them with minimalist lines and deliberate rhythm. Durable metal cladding and screened glazing balance privacy and daylight, proving you can be low-maintenance and good-looking—no pitchfork required.
Carbon Barn With Sunlit Veranda
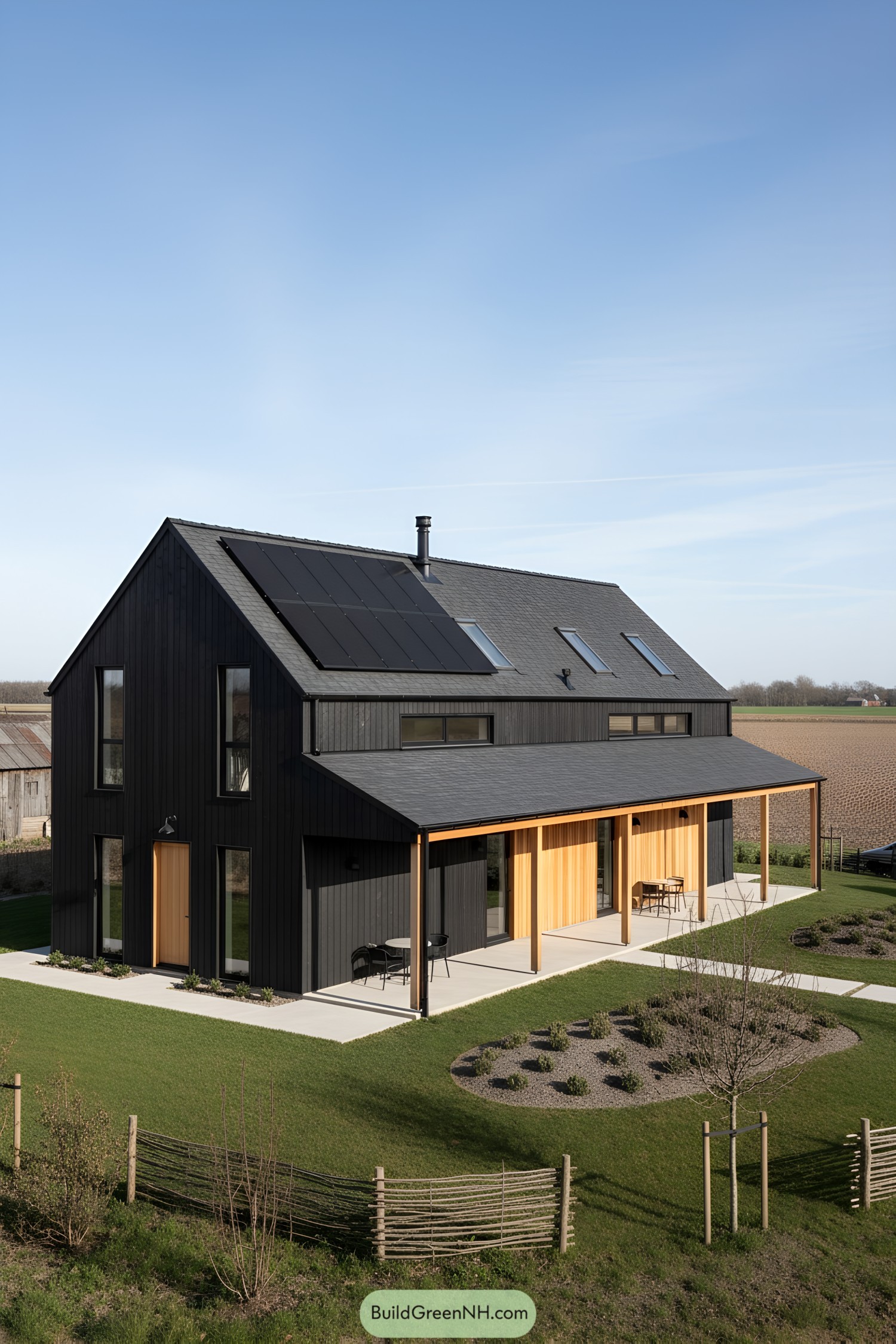
Board-and-batten cladding in a deep charcoal anchors the form, while a long, timber-framed veranda lightens the mass and stretches the living zone outdoors. Slim skylights puncture the slate roof, pulling daylight into the loft without shouting about it.
A belt of clerestory windows runs beneath the eaves, quietly separating the roof from the walls and giving the profile a modern lift. Solar panels align with the roof pitch, turning the farmhouse silhouette into a hardworking energy collector—form meeting function with a firm handshake.
Onyx Barn With Breezeway Niche
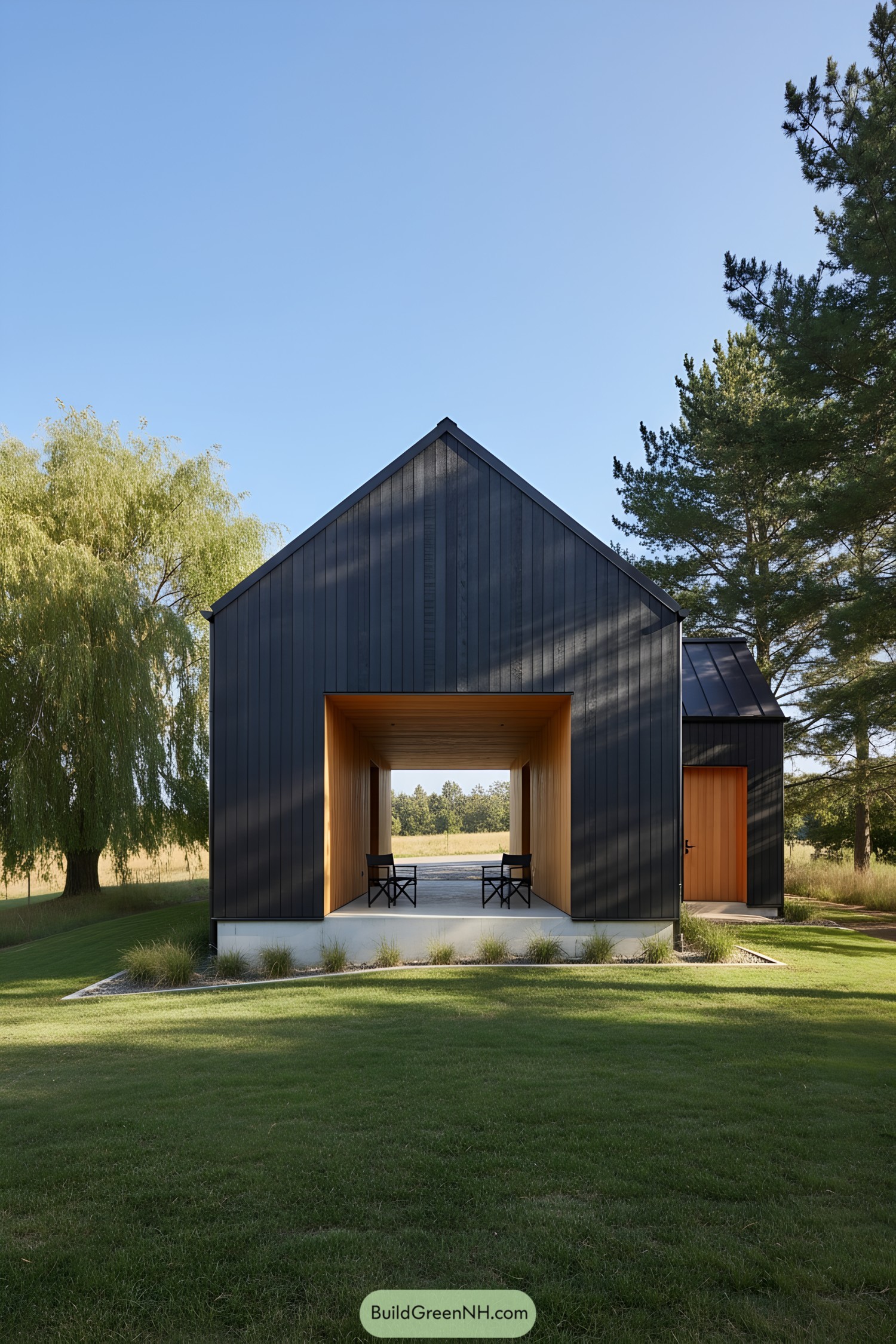
A crisp gable volume in matte onyx cladding frames a deep, wood-lined breezeway that doubles as an outdoor room. The cut-through feels intentional and sculptural, channeling views and summer breezes like a modern wind tunnel with better seating.
Vertical siding, standing-seam roofing, and a lifted concrete plinth keep the silhouette lean and durable. The cedar-lined portals and door add warmth and contrast, a nod to agrarian simplicity refined through Scandinavian restraint.
Shadow Barn With Blonde Timber Slides
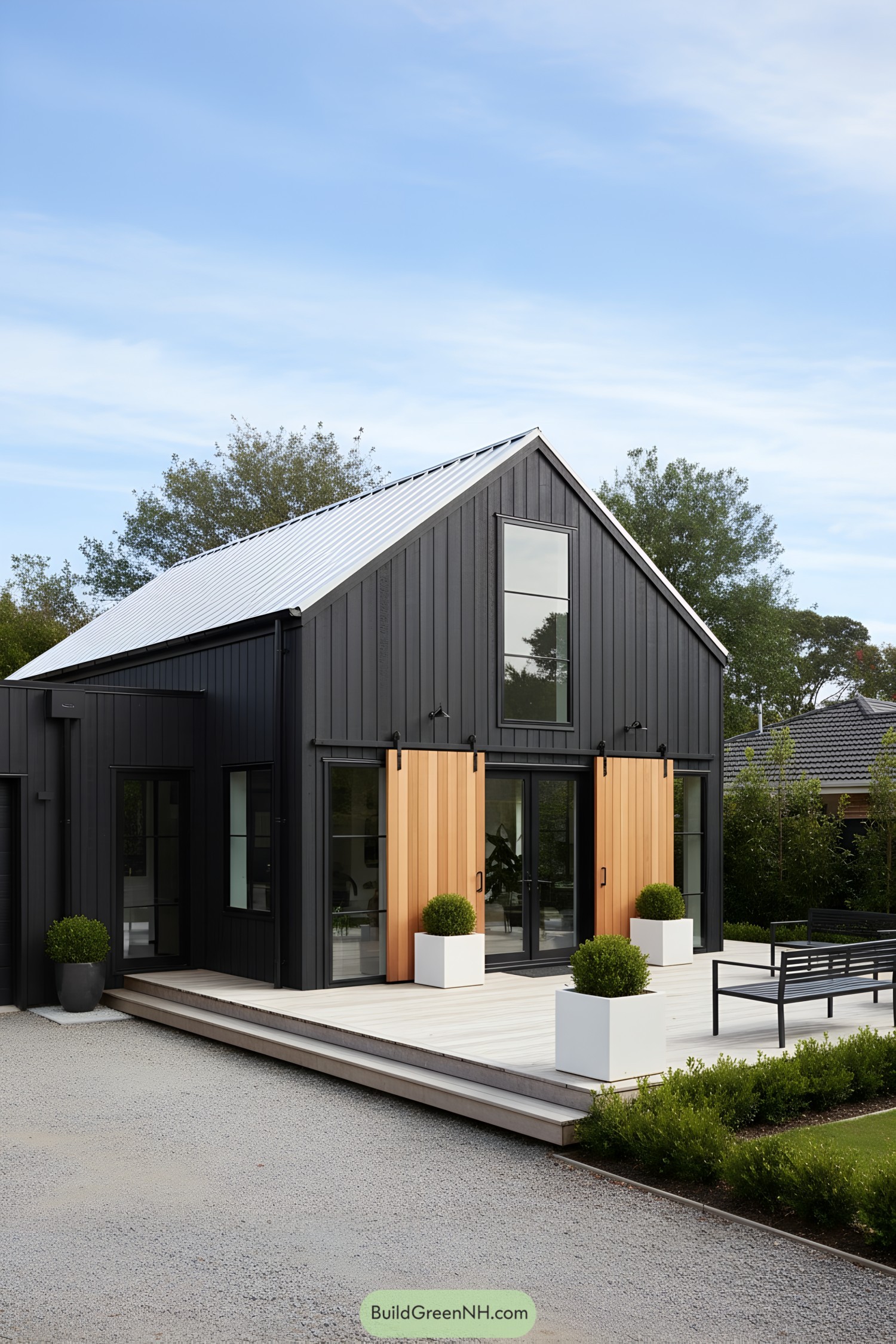
Clad in matte charcoal vertical boards, the structure leans into a crisp gable profile and a bright standing-seam metal roof. Tall, black-framed glazing stacks for symmetry while sliding cedar panels warm the facade and control light with a satisfying swish.
A low, bleached deck extends the living area outdoors, paired with simple cube planters and a no-fuss bench to keep the look clean. The composition nods to classic agrarian forms, then edits them with Scandinavian restraint—think farmhouse, but it ironed its shirt.
Graphite Barn With Cedar Wink
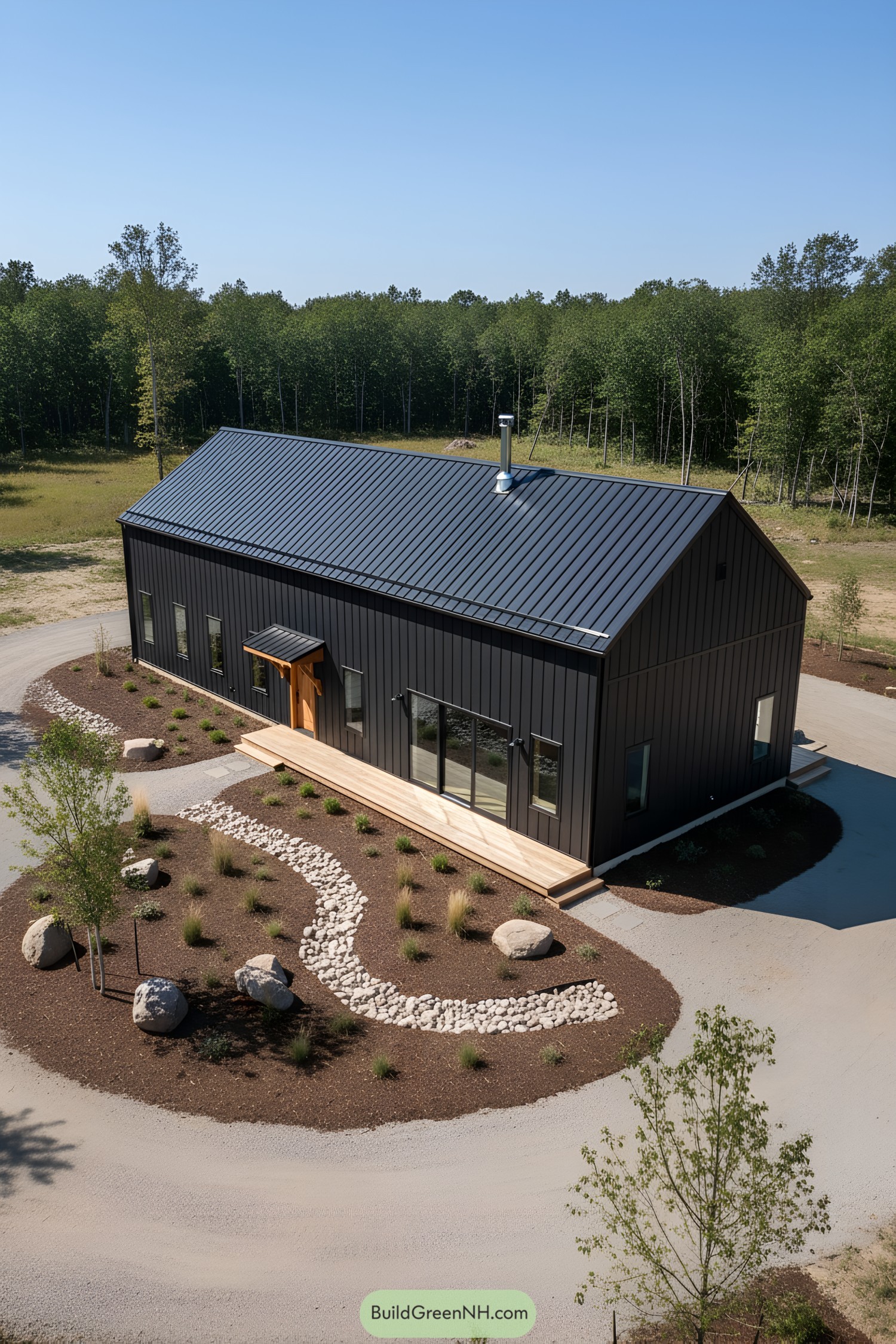
Clad in standing-seam graphite metal, the long, narrow volume leans into a clean, modern barn silhouette. Cedar at the entry and deck adds a warm wink against the cool, matte skin, keeping the welcome friendly rather than fortress-like.
A ribbon of river stones and drought-tolerant plantings creates a soft, meandering foreground that contrasts the crisp lines of siding and roof. Large sliders and vertical windows stitch daylight across the plan, a nod to agrarian simplicity tuned for easy, contemporary living.
Ink Barn With Honeyed Entry
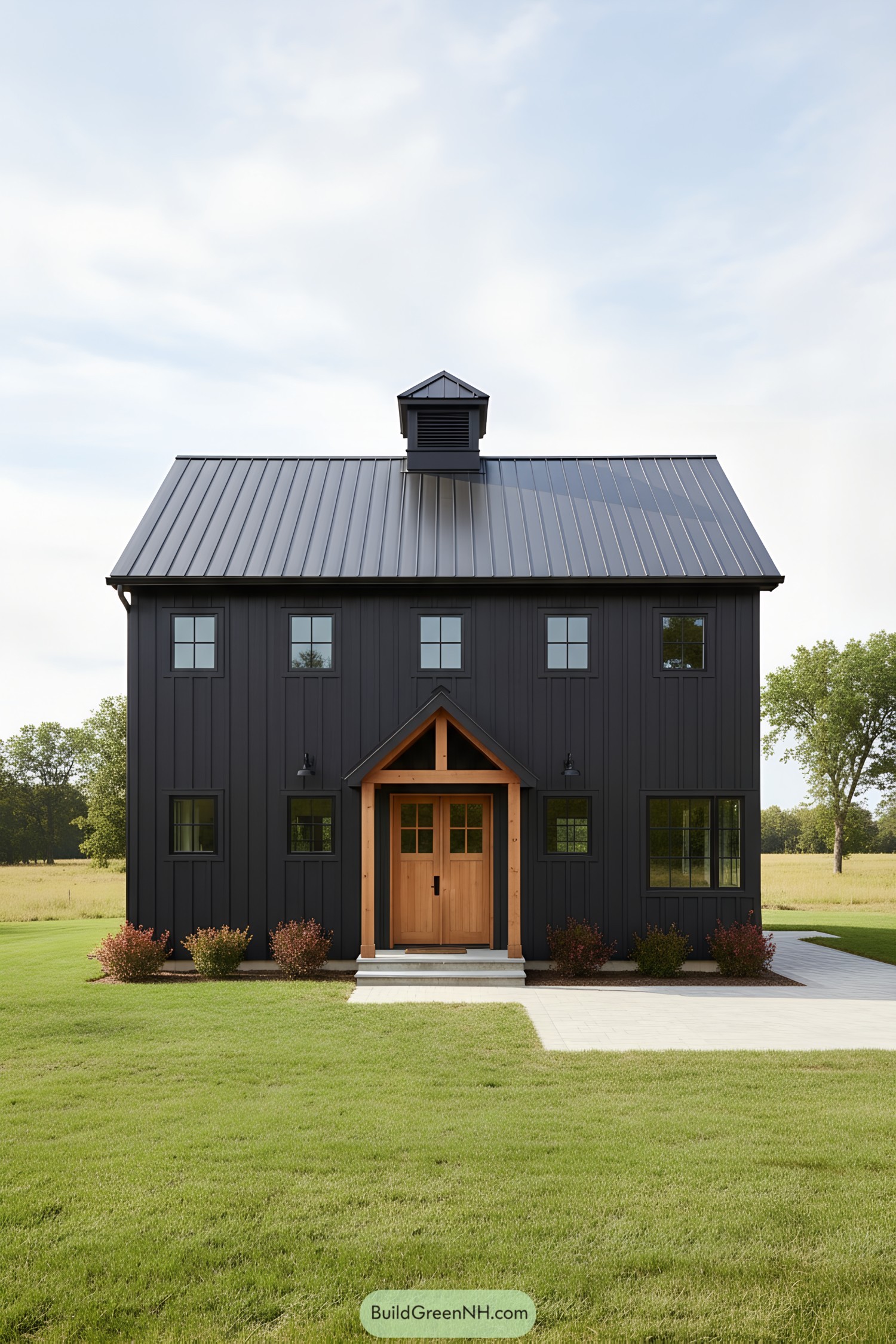
A steep standing-seam roof and centered cupola give the silhouette its classic barn posture, while crisp black board-and-batten siding modernizes the shell. The timber-trimmed gabled porch and natural wood door add a friendly handshake to the otherwise tailored facade.
Gridded windows are evenly spaced to balance symmetry and views, letting daylight slice deep into the narrow plan. The design riffs on agrarian vernacular—simple forms, durable materials—then softens it with warm cedar accents so it feels more welcome than workhorse.
Nightfall Barn With Garden Quiet
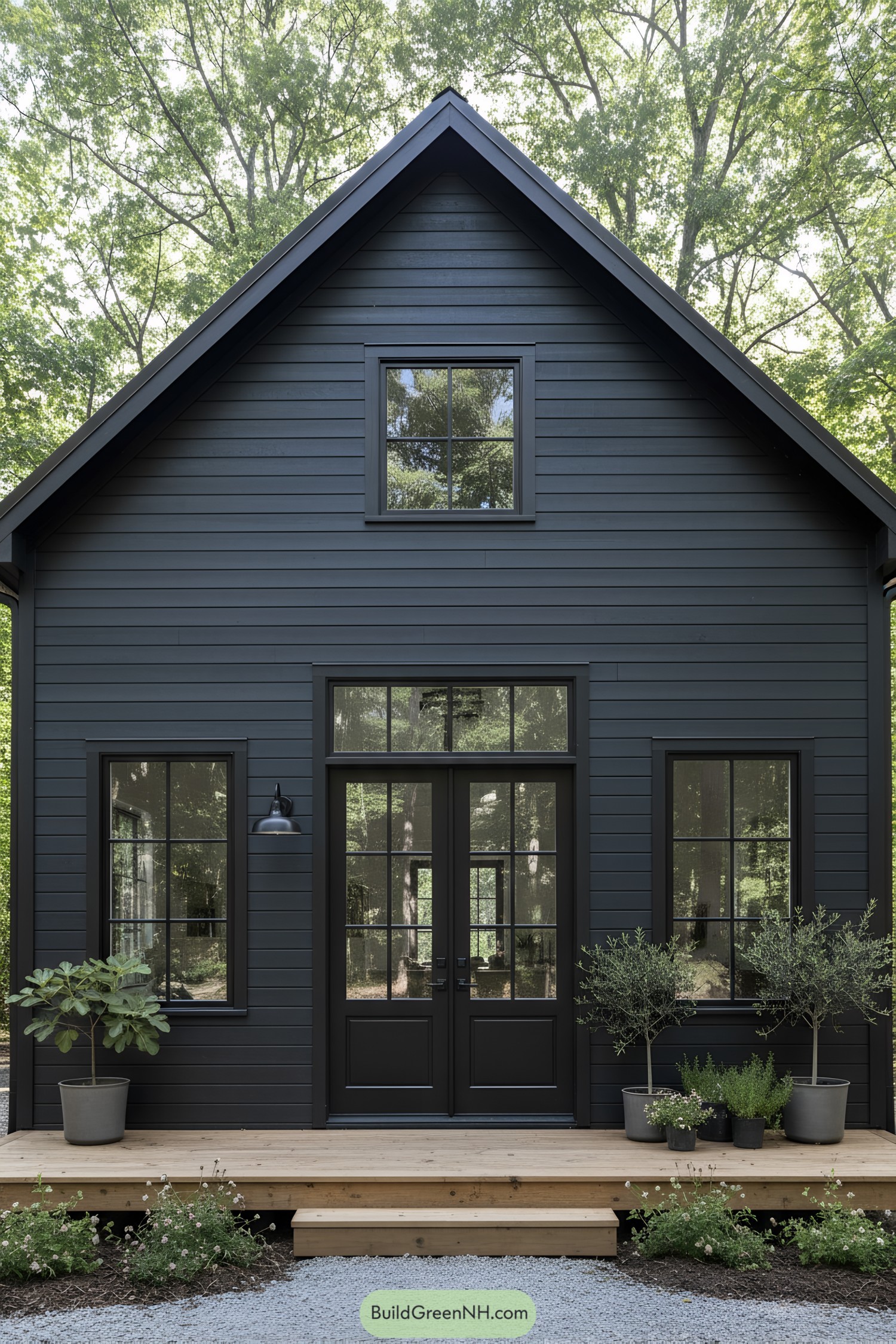
The crisp gable silhouette, painted a deep matte charcoal, frames gridded black windows that pull the forest right into the rooms. A pale timber stoop and potted olives soften the façade, giving all that boldness a friendly handshake.
This design riffs on classic New England barns but trims them down to clean lines and high-efficiency glazing. The restrained palette lets texture do the talking—tight lap siding, slim mullions, and warm cedar underfoot—proving minimal can still feel welcoming.
Ebon Gable With Meadow Threshold
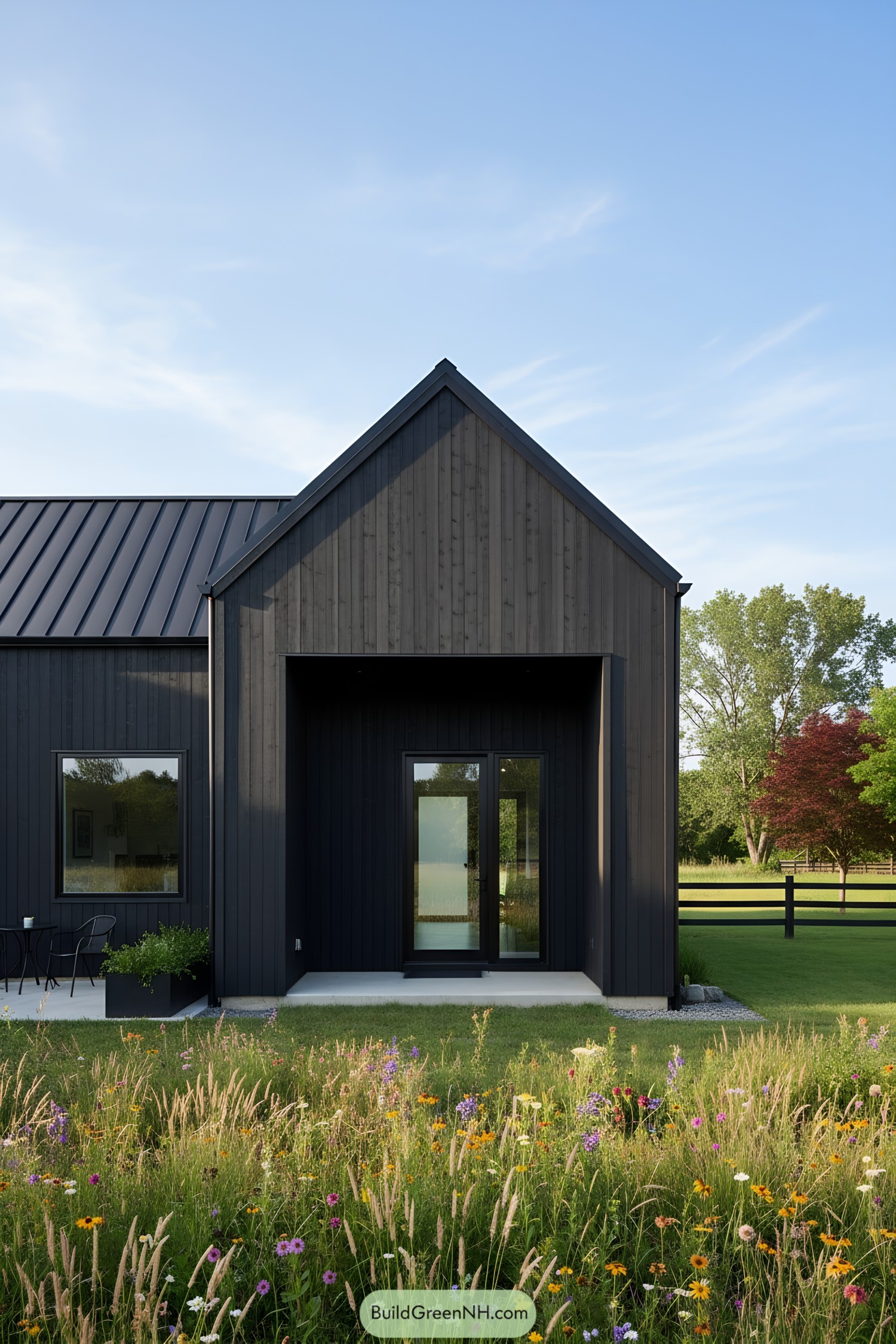
A crisp gabled volume steps forward to form a sheltered porch, its vertically milled, charcoal-stained siding echoing the simplicity of agrarian forms. Slim-framed glazing and a standing-seam metal roof sharpen the silhouette, letting light carve out the entry like a quiet spotlight.
The palette nods to shou sugi ban traditions while pairing rural geometry with modern restraint—no hay bales required. Wildflower prairie planting softens the edges, turning the approach into a seasonal ribbon of color that contrasts beautifully with the dark cladding.
Coalclad Barn With Cedar Cuddle
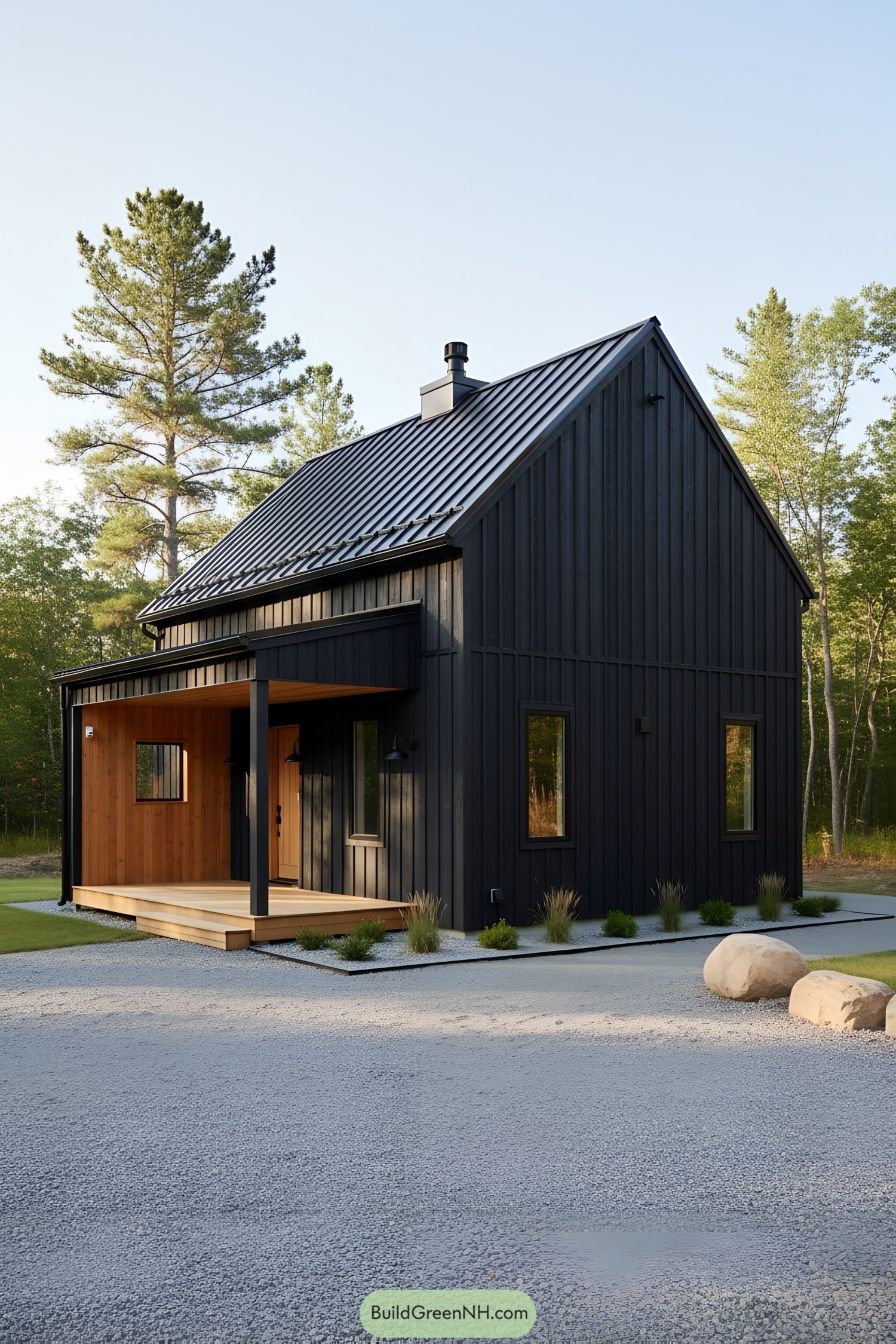
A crisp gabled silhouette wears matte-black board-and-batten siding, paired with a standing-seam metal roof that gleams like a well-kept tool. The entry recess flips the script with warm cedar, framing a porch that feels like a friendly handshake after a long day.
Slim, vertical windows punctuate the façade for a disciplined rhythm, while the low porch platform blurs house and landscape—gravel, grasses, and boulders doing the heavy lifting. It channels Scandinavian restraint and New England utility, proving you can be both hardworking and a bit dashing at the same time.
Jet-Clad Barn With Horizon Windows
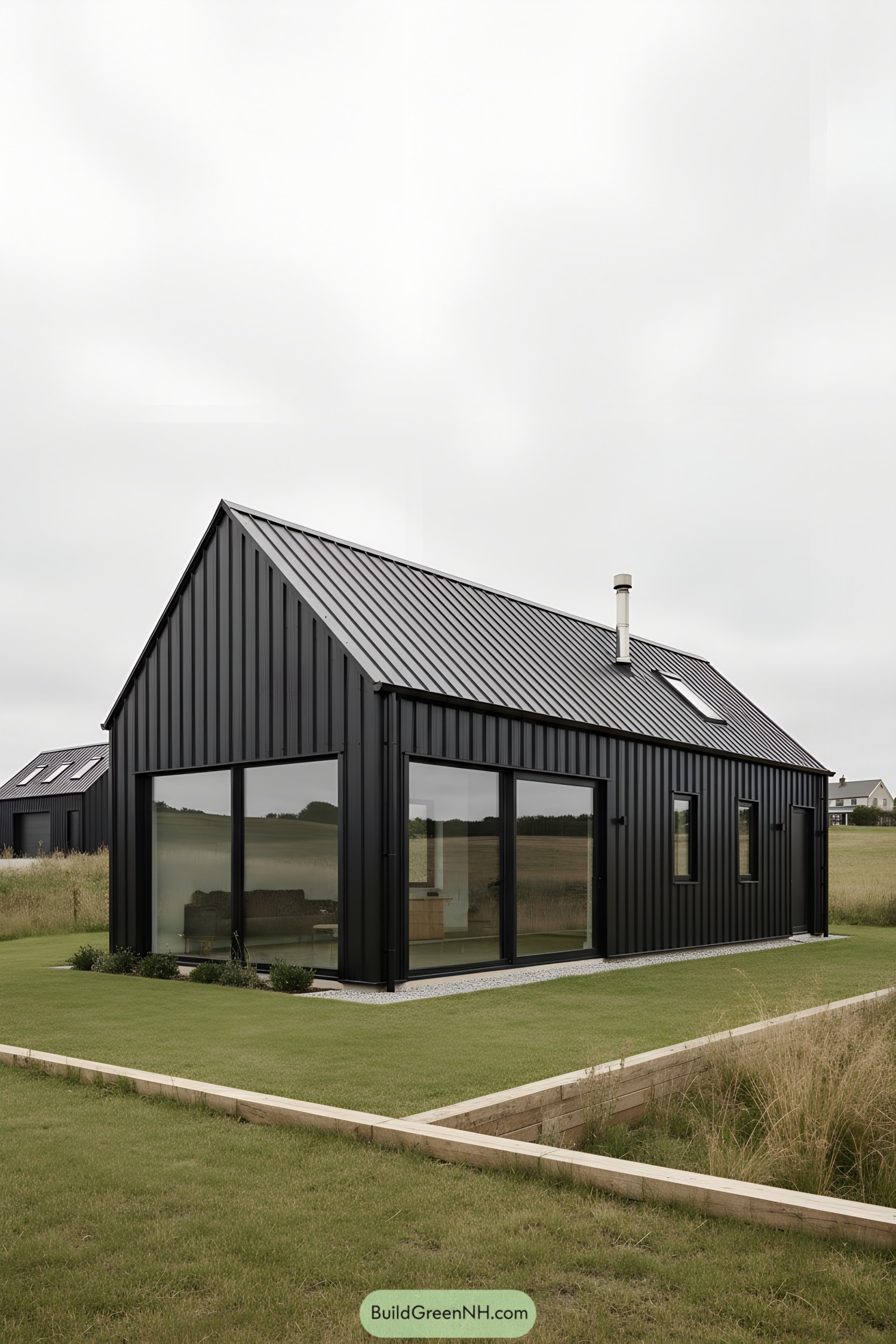
This compact barn uses standing-seam metal cladding to sharpen its silhouette, while expansive corner glazing carves out a modern, open feel. The long, low form channels classic rural sheds, but the crisp detailing says “I work smarter, not harder.”
Sliding glass panels frame the landscape like widescreen scenery, pulling daylight deep into a modest footprint. A simple gable roof, skylight, and minimal eaves keep construction honest and durable, taking cues from agricultural pragmatism with a sleek, urban polish.
Stealth Barn With Solar Quiet
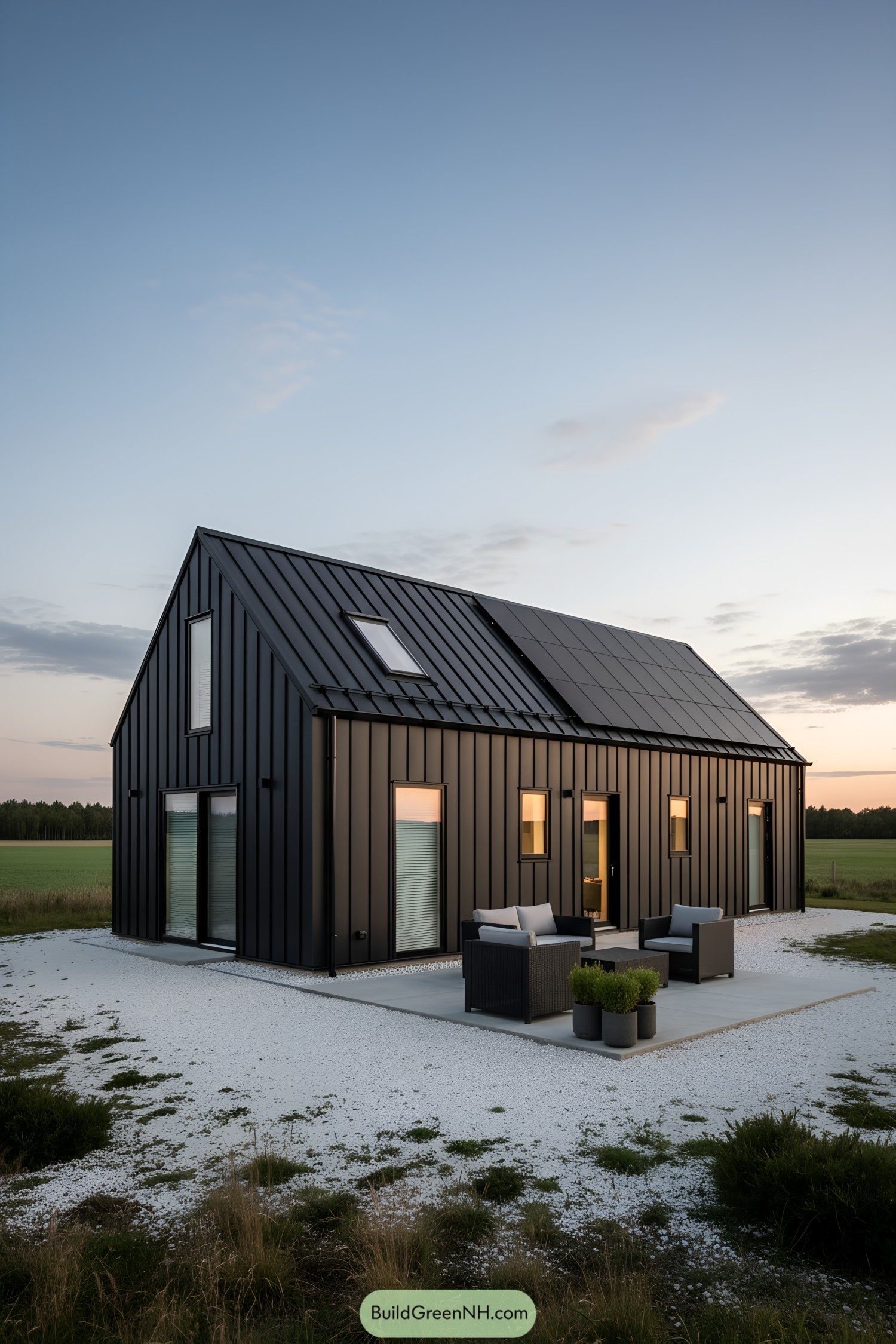
Standing-seam metal wraps the simple gable volume, giving crisp vertical rhythm and a shadowy sheen that feels both modern and agricultural. Slim, evenly spaced windows punch through the cladding, balancing privacy with measured daylight like apertures on a camera.
A low-slung patio anchors the form, letting the compact footprint spill outdoors without fuss—no grand porch needed when chairs and sky do the talking. Roof-integrated solar panels ride the sun like a well-trained farmhand, blending sustainability with a clean, no-nonsense silhouette.
Black Barn With Terrace Glow
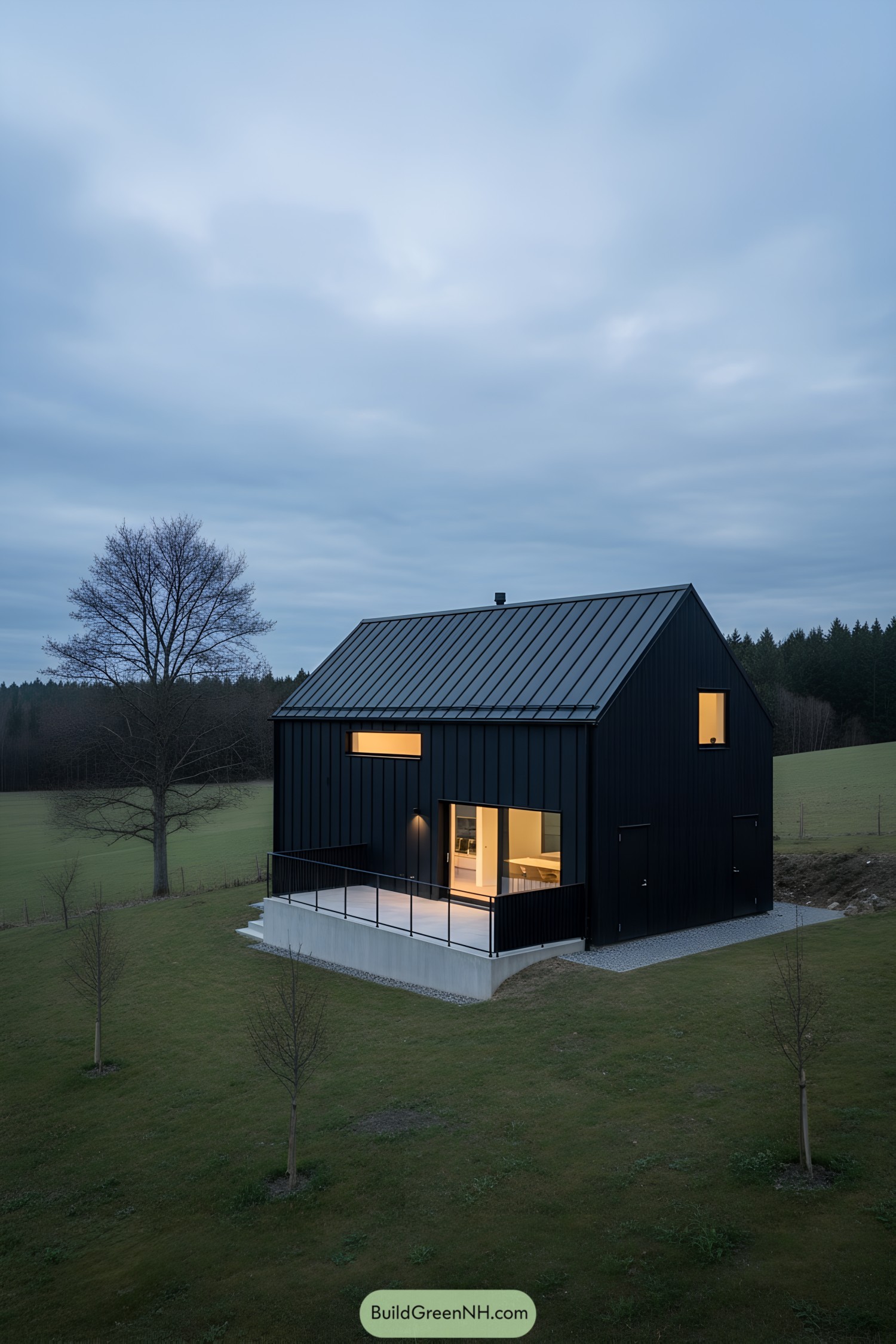
Clad in matte standing-seam metal, this compact gabled barn keeps lines crisp and details restrained. A slim clerestory and boxed window punches create a quiet nighttime glow without shouting across the meadow.
The elevated concrete terrace wraps the main living zone, giving a breezy perch that feels part porch, part overlook. It’s a modern nod to farm pragmatism—durable skin, simple form, and just enough openings to frame the landscape without losing the cozy.
Pitch-Black Barn With Garden Rows
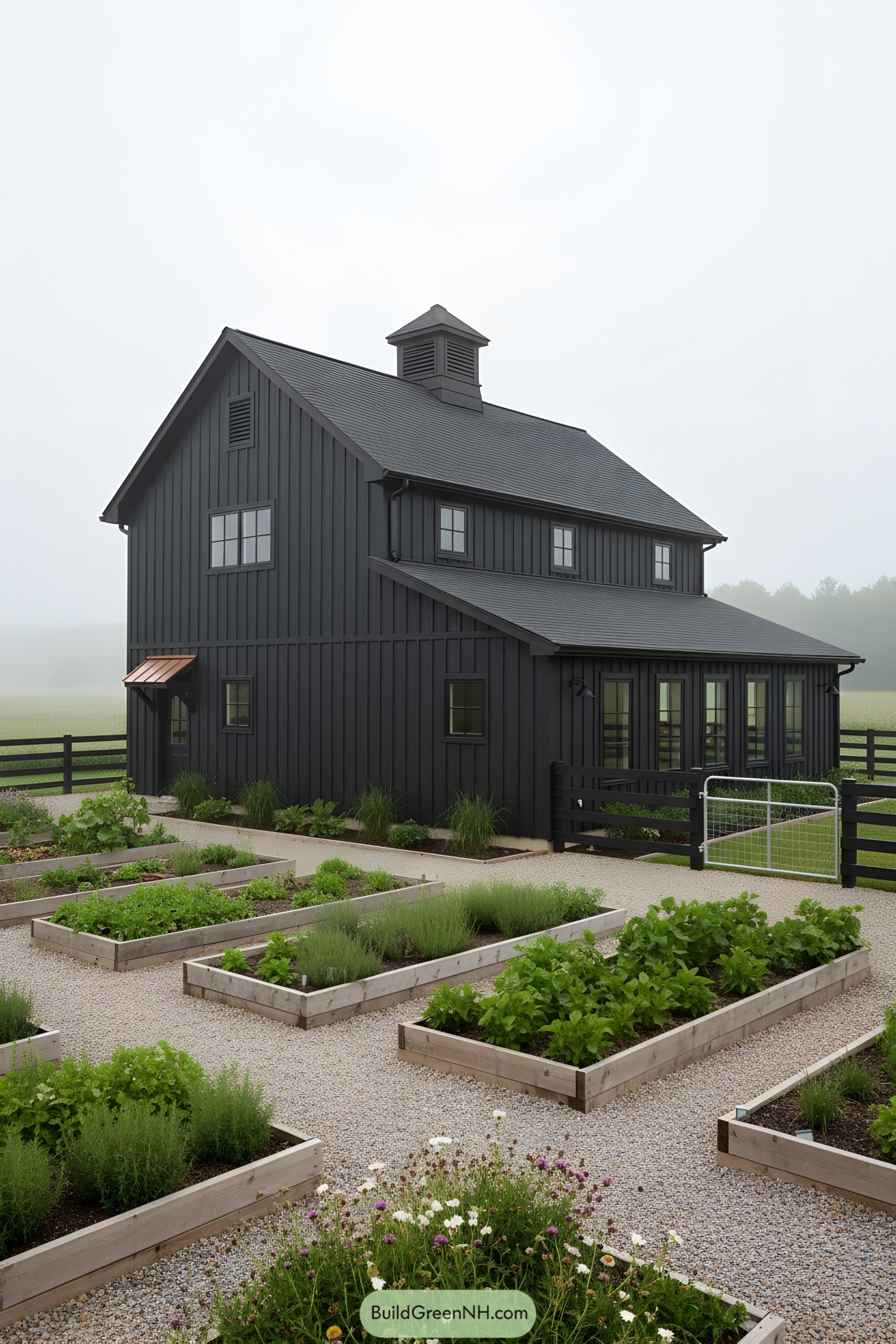
Clad in vertical board-and-batten, the form keeps a classic gabled silhouette while the matte black finish gives it a crisp, contemporary edge. A modest cupola and a slim copper awning add just enough heritage sparkle—like jewelry you only wear on weekends.
Tall, evenly spaced windows brighten the long side elevation and frame views to the kitchen garden, making the architecture and landscape feel like one team. Inspired by working farmhouses, the plan favors utility—shed dormers, deep eaves, and a fenced yard—yet it’s tailored for modern living where boots and brunch happily coexist.
Inkstead Barn With Sunwashed Deck
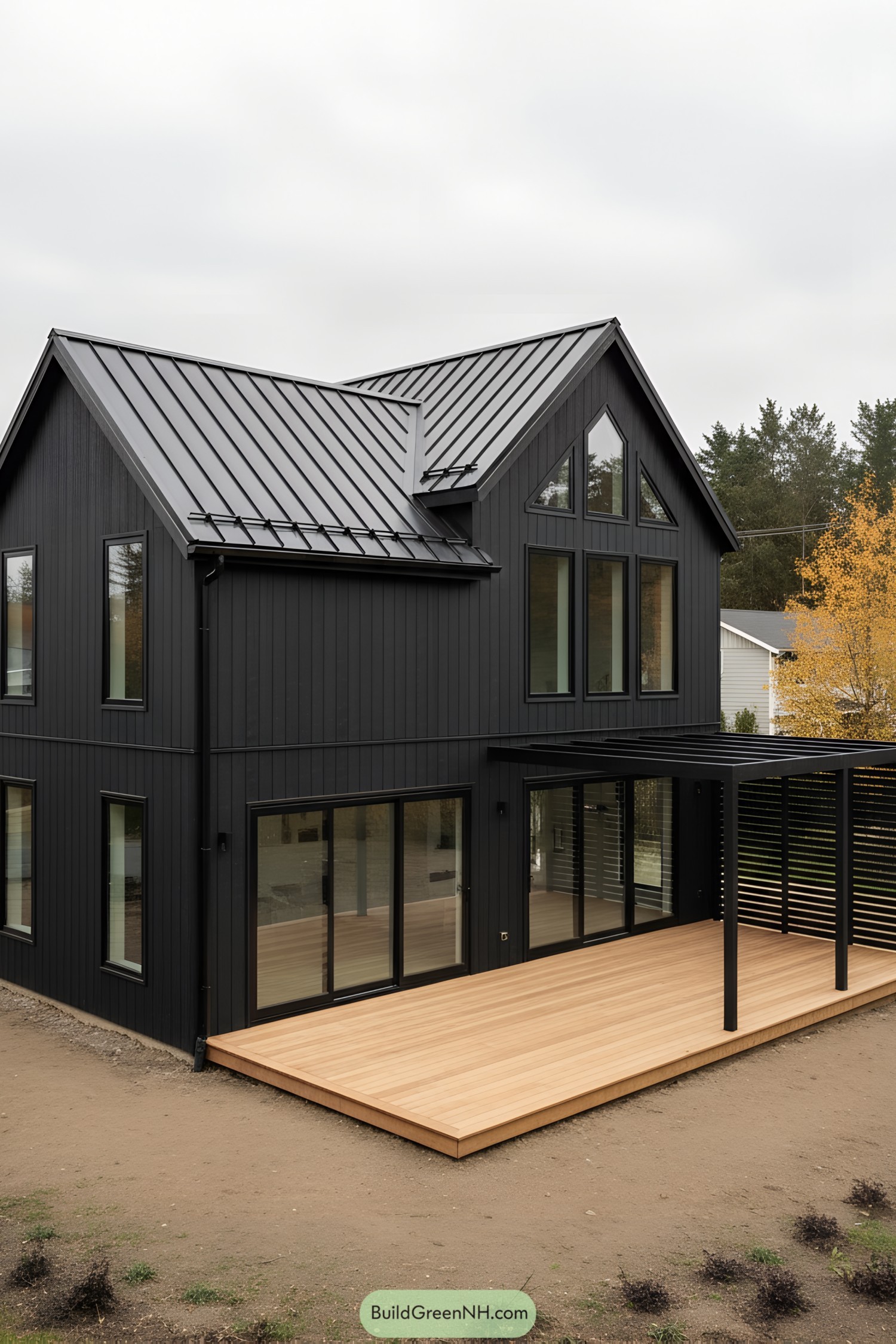
Vertical charred siding and a standing-seam roof give the barn crisp lines and a quietly dramatic profile. Large, slim-framed windows stack up the gable, pulling light deep into the rooms without shouting about it.
A broad, low cedar deck and slatted pergola soften the dark envelope, hinting at Scandinavian restraint with a touch of farmhouse practicality. The composition nods to traditional rural forms, then edits them for clean indoor-outdoor flow and easy, low-maintenance living.
Ink-Forged Barn With Courtyard Views
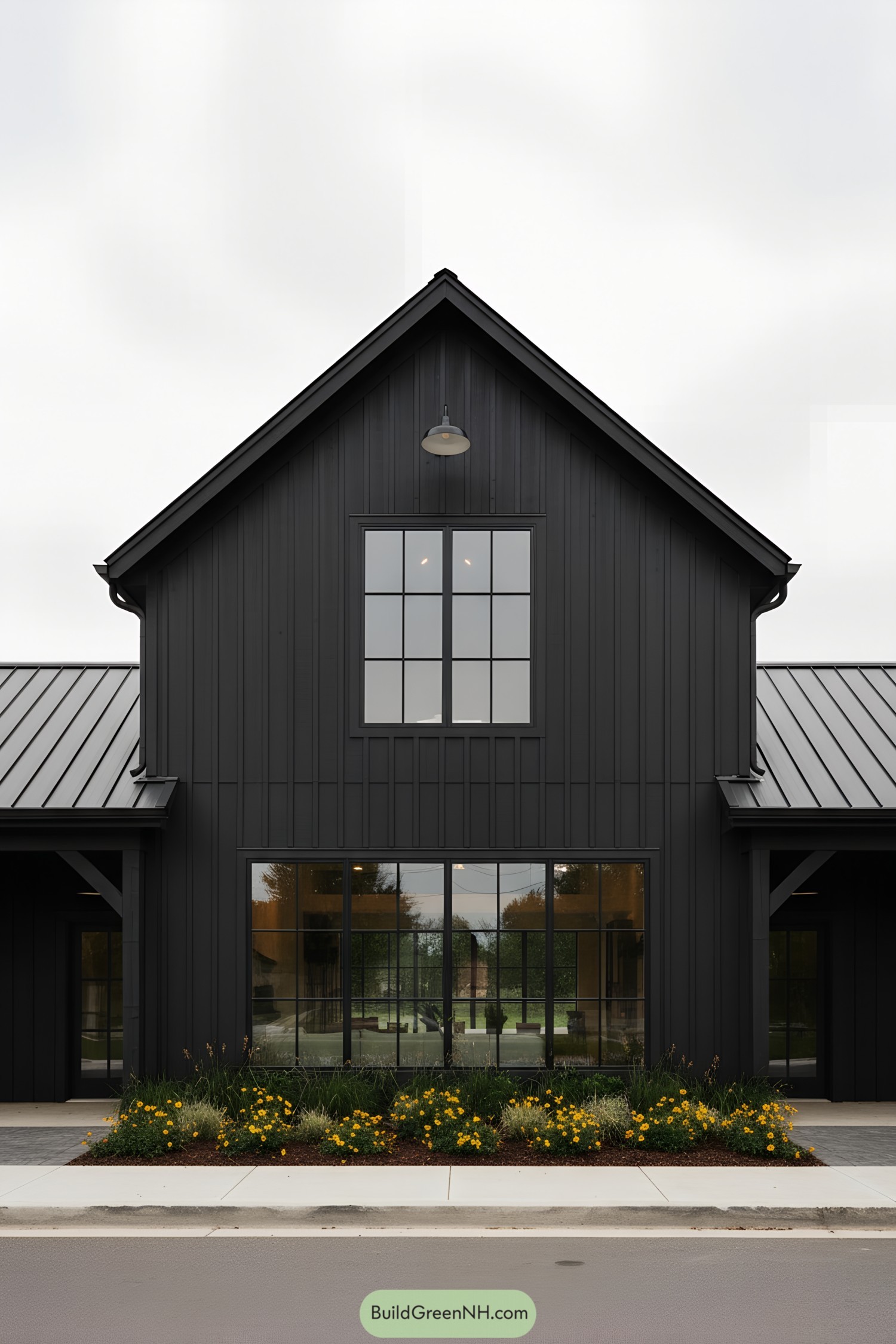
Clad in deep charcoal vertical boards and a standing-seam metal roof, the form is a clean, modern nod to classic agrarian silhouettes. Large, gridded windows anchor the facade, pulling in light while framing the greenery beyond like curated landscape art.
A central lantern sconce and symmetrical openings create a calm rhythm, letting the dark shell feel inviting rather than austere. The low, flowered border softens the base, a little wink that says tough exterior, soft heart—right where the architecture meets the ground.
Ink-Sheath Barn With Patio Ease
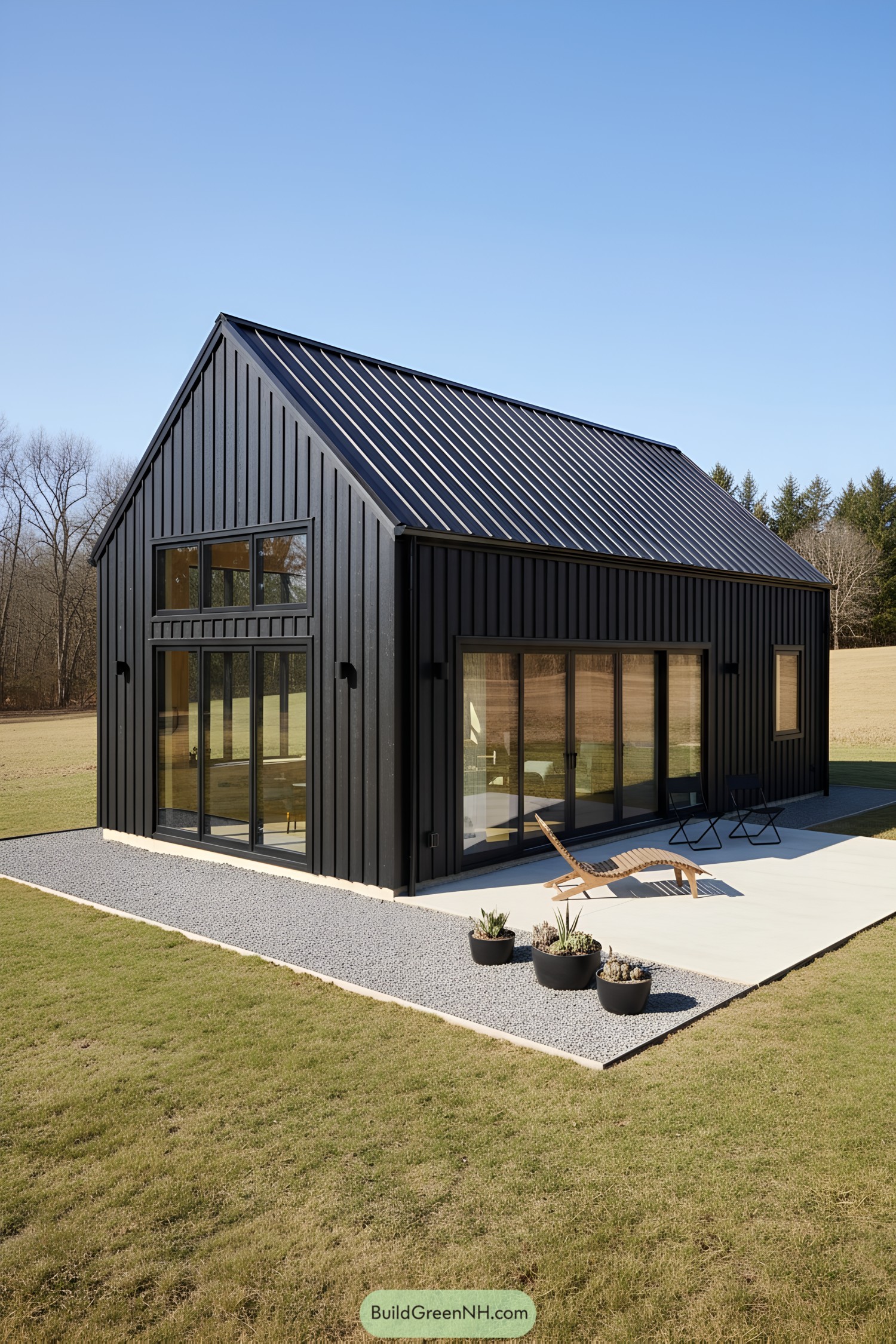
Clad in matte black vertical metal, the barn keeps its lines crisp and honest—no frills, just a confident gable and a calm presence. Expansive sliders and clerestory panes pull in daylight like it’s on the payroll, turning the interior into a soft-lit gallery of fields and sky.
The slab patio and gravel sash create a clean, low-maintenance edge that frames the structure like a well-cut suit. Inspiration draws from Scandinavian restraint and agrarian pragmatism—rural bones dressed in modern tailoring, ready for sunsets and second coffees.
Ravenclad Gable With Horizon Glow
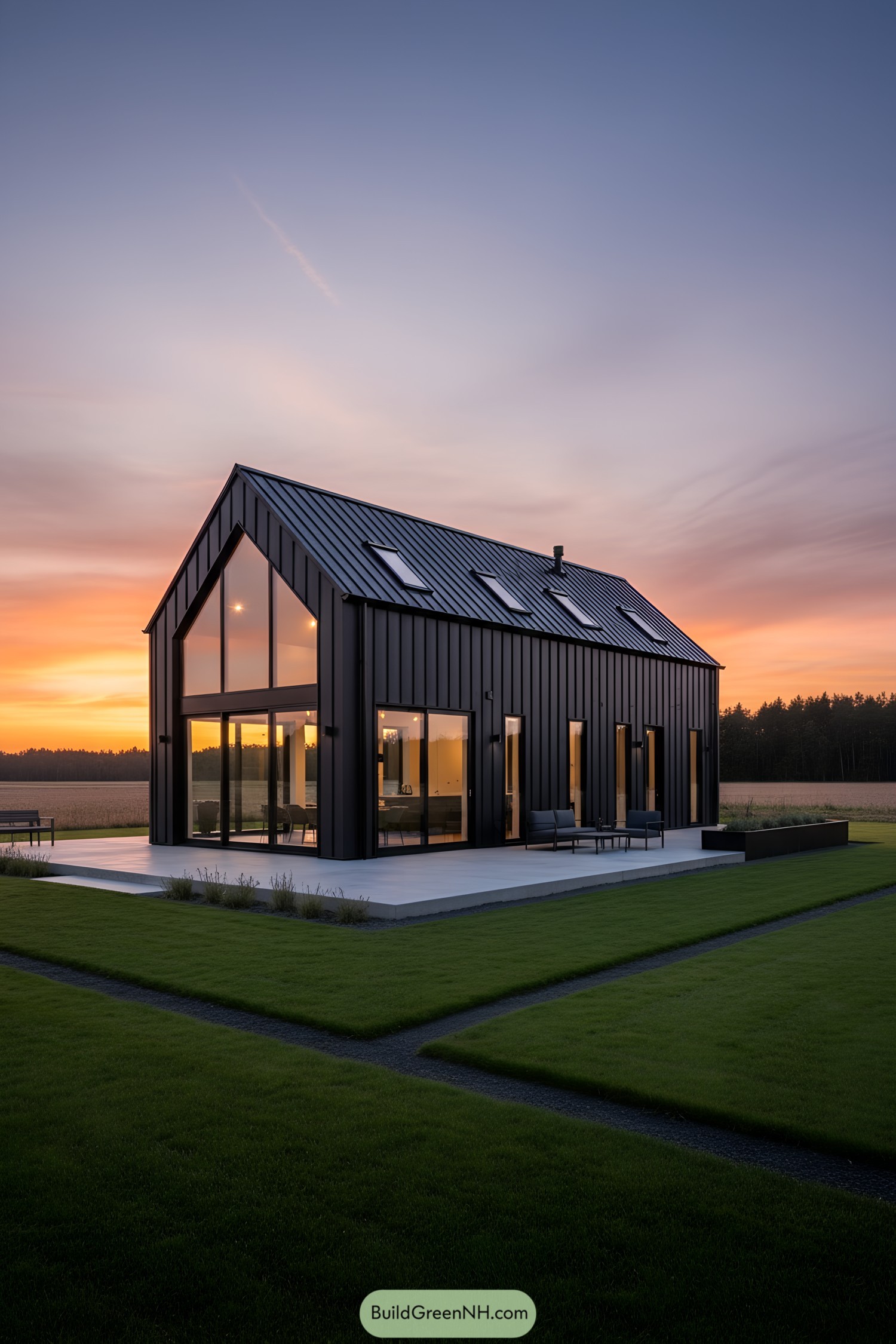
This lean gabled form uses standing-seam metal and vertical ribs to stretch the silhouette, giving the modest footprint a confident, almost aerodynamic stance. Full-height glazing at the gable end acts like a lantern, pulling sunset light deep into the interior without shouting about it.
A low, floating terrace wraps the volume, blurring the line between field and living room—boots to sofa in five steps flat. Skylights puncture the roof, borrowing daylight like old hayloft vents but with far better insulation and a much cleaner haircut.
Matte Barn With Tri-Glass Apex
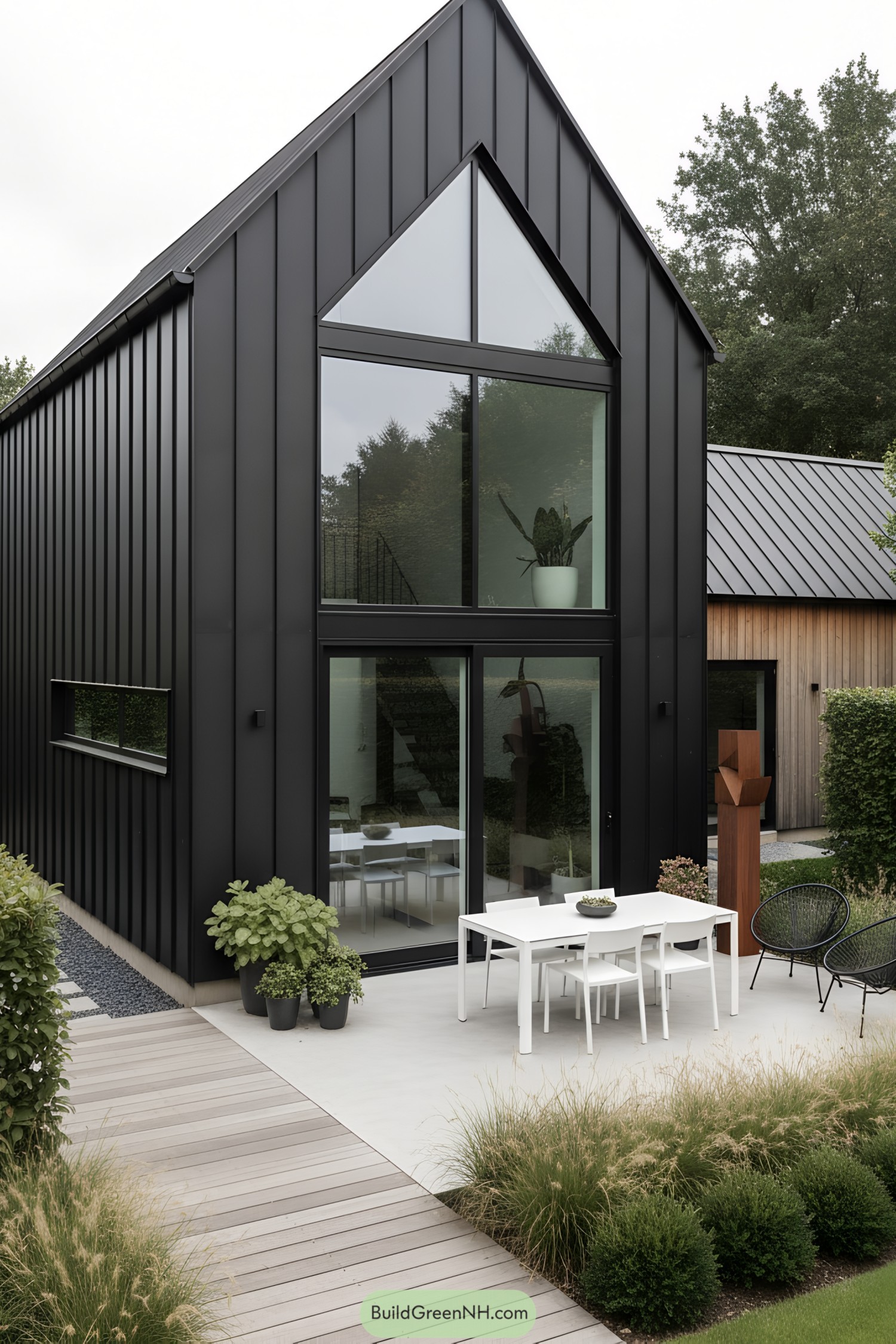
Standing-seam metal wraps the gabled form in a clean, matte finish, while the soaring triangular window stacks anchor the façade like a modern cathedral. Broad sliders dissolve indoor-outdoor boundaries, letting the courtyard become the dining room that forgot it was outside.
A pale wood walkway and crisp concrete pad offset the dark cladding, making the landscape pop without shouting. The composition riffs on agrarian simplicity—pure geometry, honest materials, and big daylight—then sneaks in urban polish for good measure.
Pin this for later:
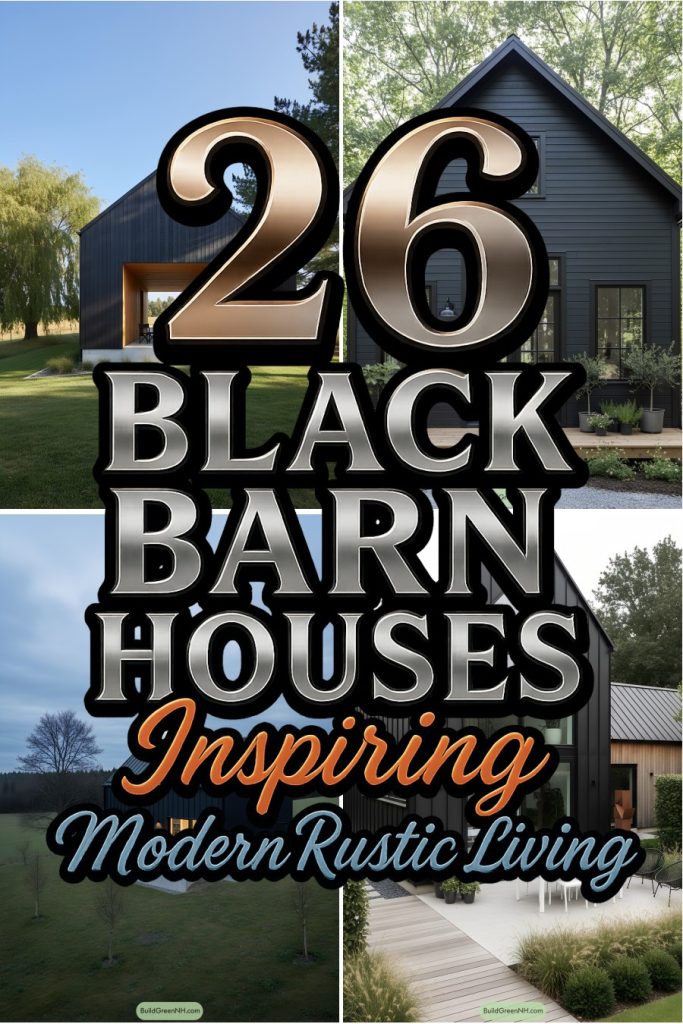
Table of Contents


