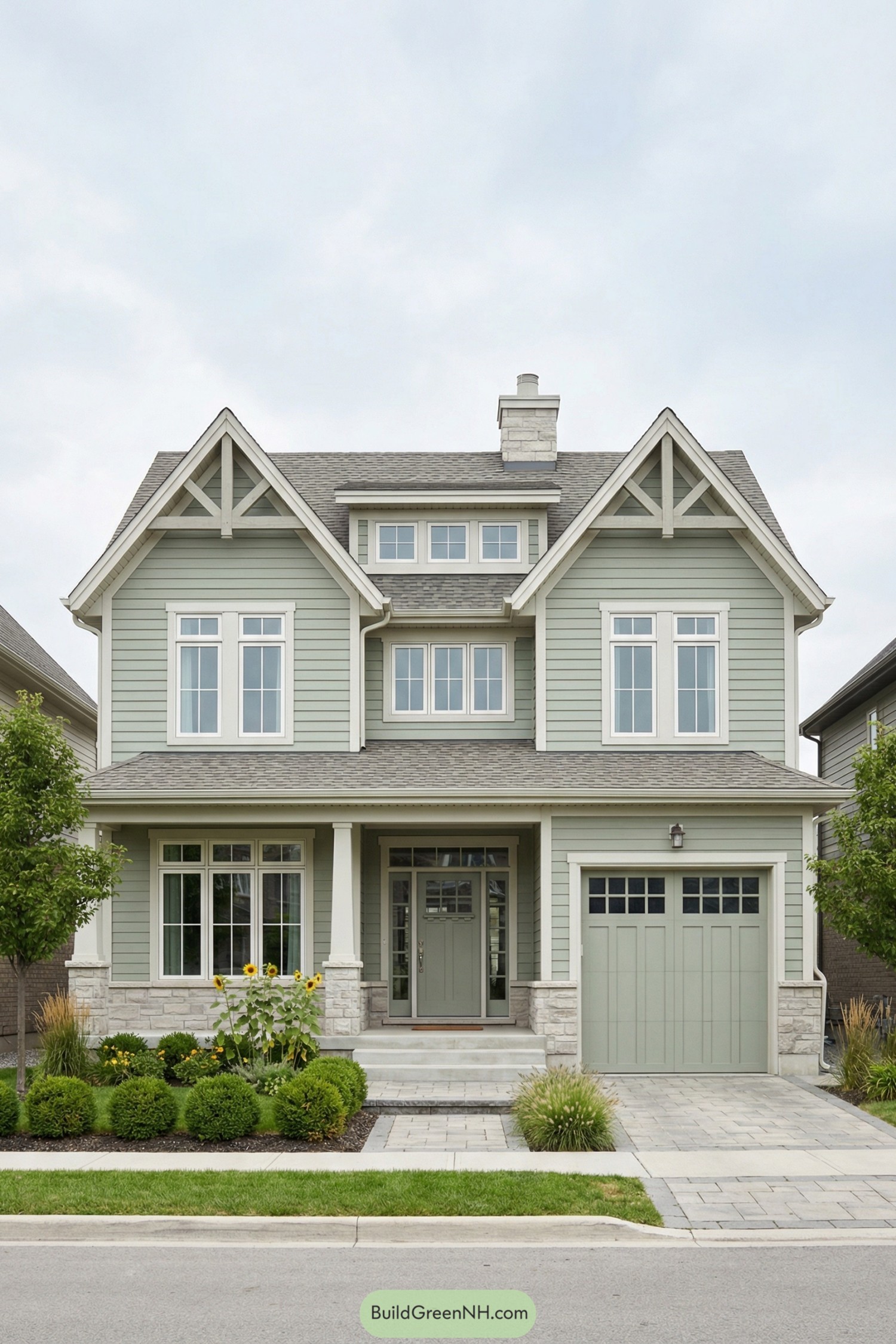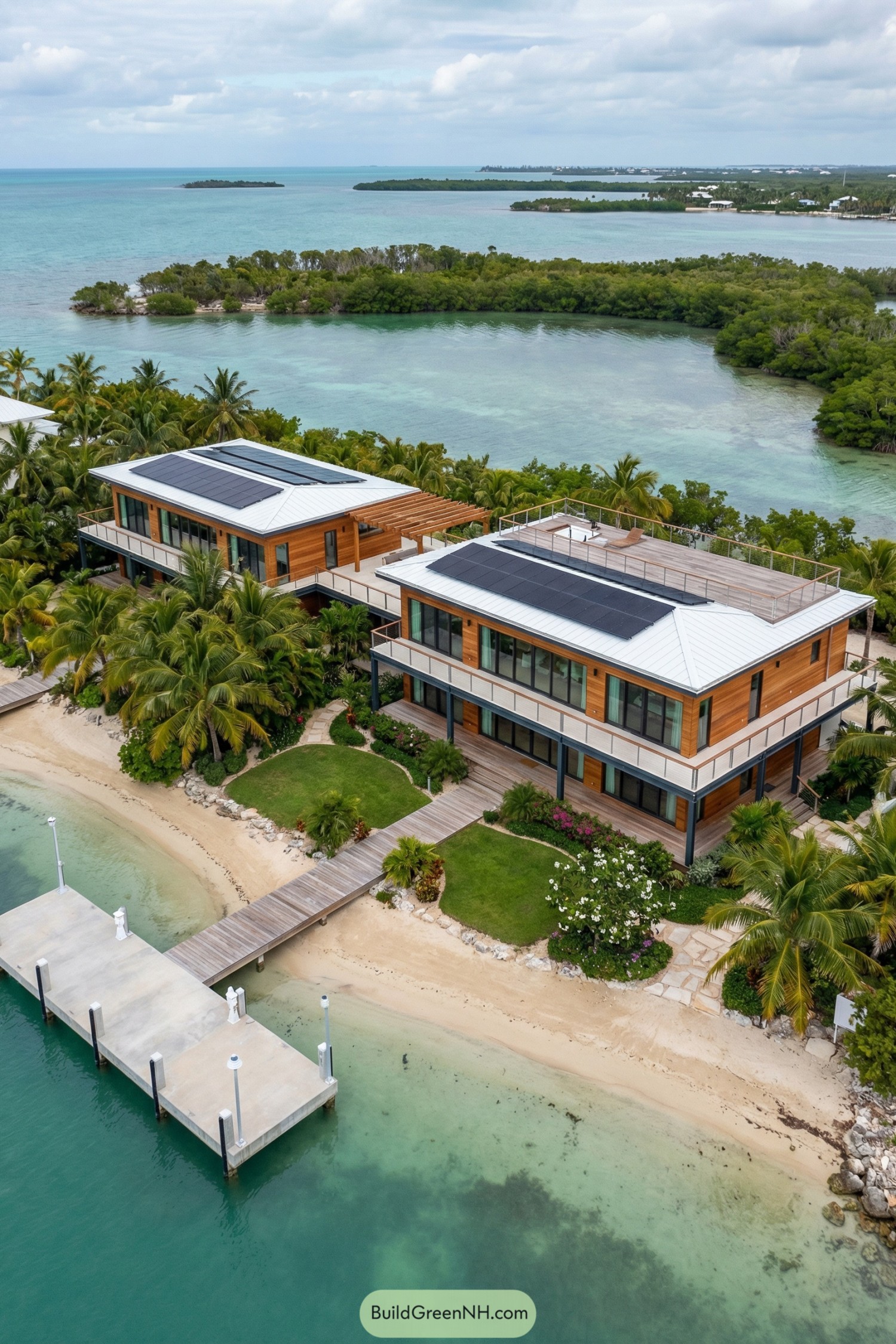Last updated on · ⓘ How we make our designs
Check out our modern cabins with intricate patterned wooden facades that add charm and personality to clean modern lines.
We’ve designed modern cabins with wooden facades that trade small talk for intricate patterns. Think calm shelters wearing statement jackets.
The spark for these designs came from forest shadows, woven rugs, and the satisfying chaos of music loops. Light laces pines like pixel art, and we wanted walls that could hum back.
Take a peek; the panels flirt with sunbeams and gossip with the wind. If these cabins had a bio, it would read: likes long walks, hates bland siding.
Alpine Twin-Gable Timber Tapestry
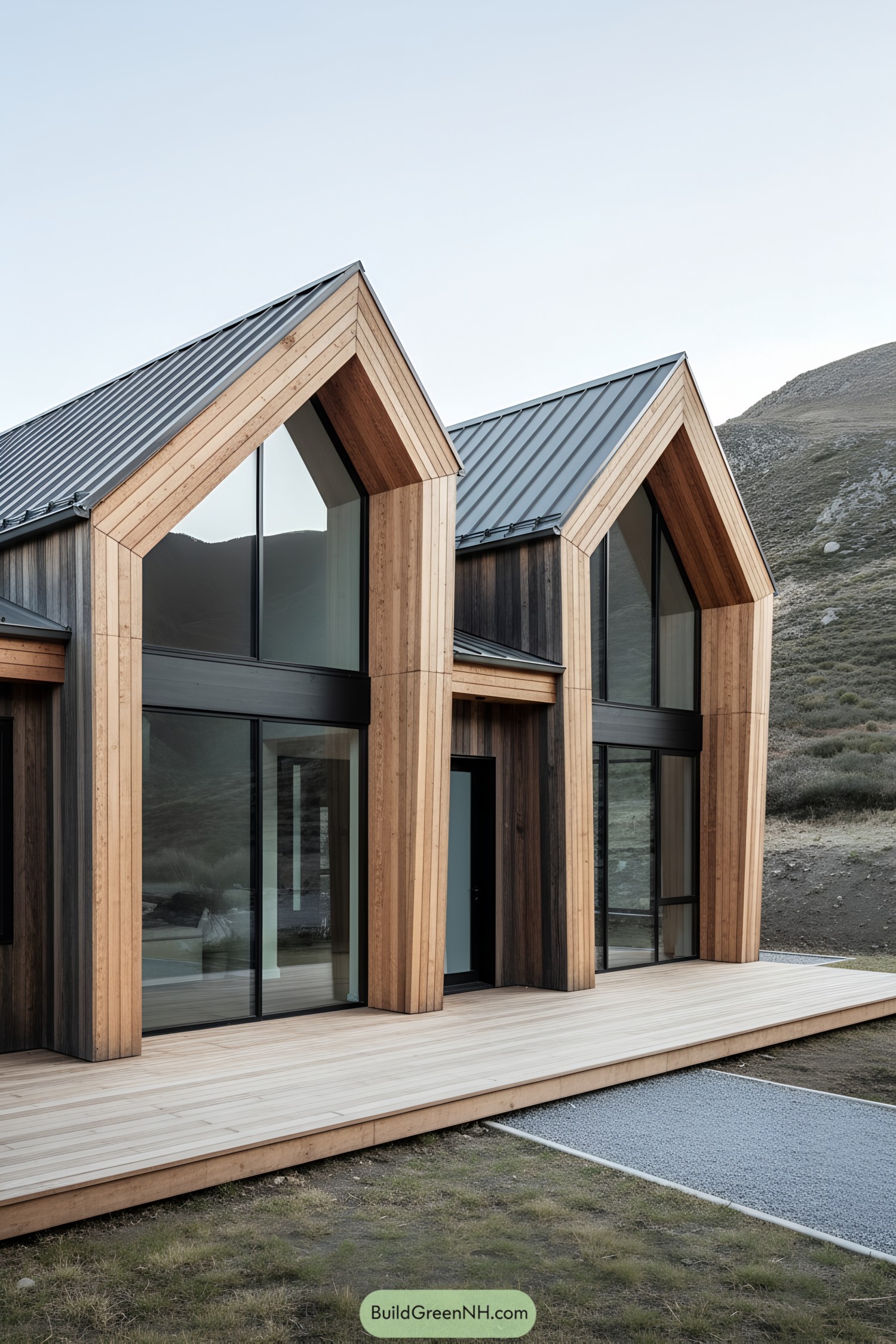
The cabin stacks two steep gables, each carved by thick, mitered timber portals that wrap double-height glass. Charred boards alternate with honey cedar, while a standing-seam roof and flush deck keep the lines razor-clean.
Inspired by alpine barns and cathedral ribs, the facade turns structure into pattern, casting a rhythmic play of light and shadow. Deep reveals shade summer sun, welcome winter glow, and make the house look like it’s flexing wooden cheekbones.
Skewed Cedar Chevron Sanctuary
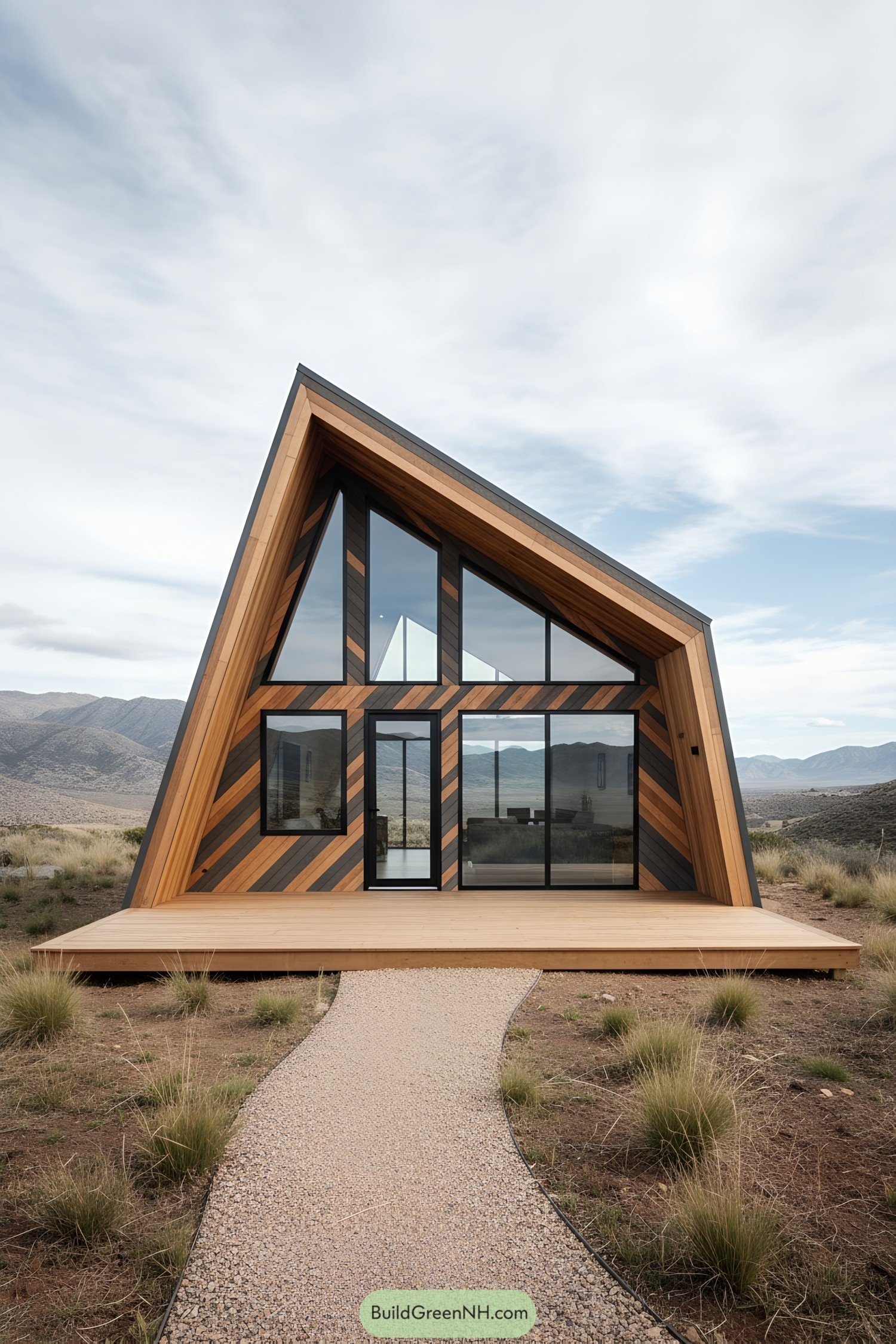
An asymmetric A-frame vaults forward, its carved rim wrapping a wall of tall glass. Diagonal cedar and charred boards stitch a bold chevron, sliding past a slim door and generous slider onto a flush timber deck.
Inspired by desert gusts and arrowhead geometry, the shell exaggerates the pitch for drama and wind-shedding muscle. The striped facade is a tuxedo for timber, while deep eaves and passive-solar glazing act like sunglasses for a house.
Louvered Pine Lightbox Retreat
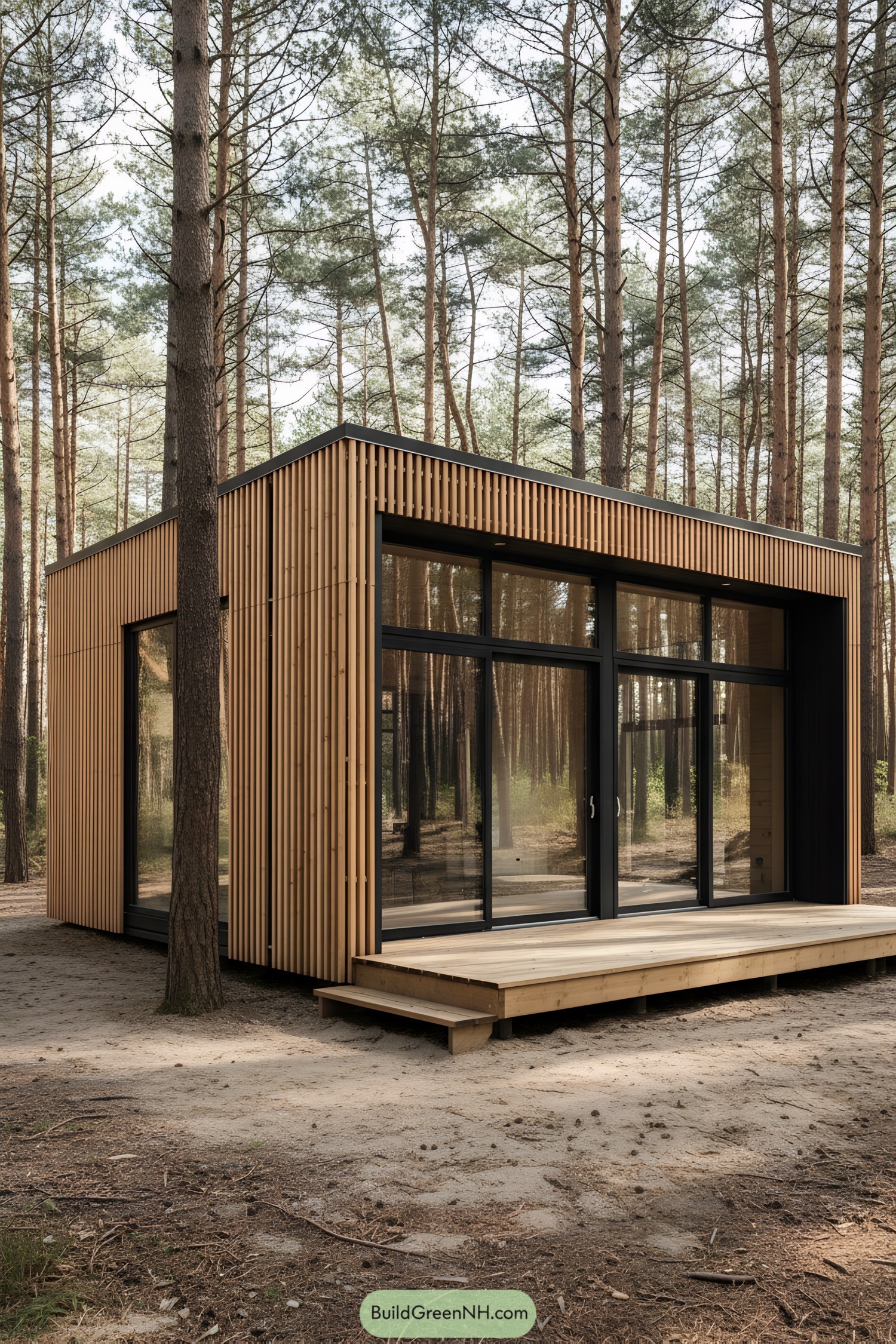
A rectilinear volume wrapped in vertical battens forms a rhythmic, louvered skin that tosses striped shadows across a recessed entry. Black-framed glass slides open to a floating deck, while a razor-thin flat roof outlines the cube with crisp confidence.
The design draws inspiration from the strict cadence of surrounding trunks, translating the forest’s barcode into a warm timber lattice that filters light and sneaks in privacy. Slat spacing doubles as passive shading, and a hidden rainscreen with thermally broken frames keeps things snug even when the weather throws a tantrum.
Forest Barcode Deckside Cube
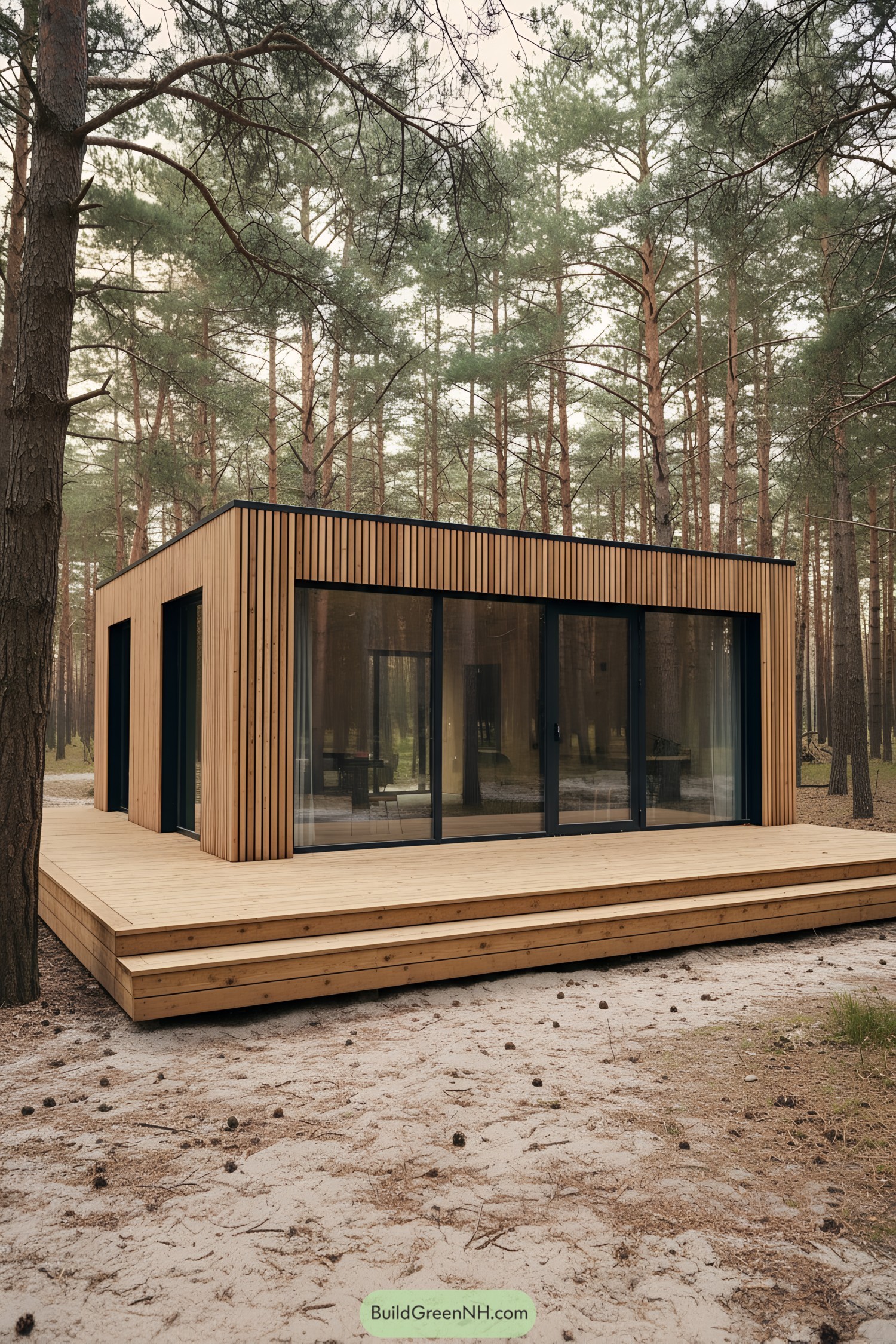
A low rectilinear cabin rests on a wide, tiered deck under a razor-thin flat roof. Vertical cedar battens wrap the box in tight rhythm, framing broad sliders that melt the facade into the woods.
The pattern riffs on the forest’s trunk cadence—basically a barcode only trees can scan. Clean lines, shadow gaps, and crisp corners keep the geometry calm while the warm timber does the gentle heavy lifting.
Lakeside Tilt-Grain Horizon Pavilion
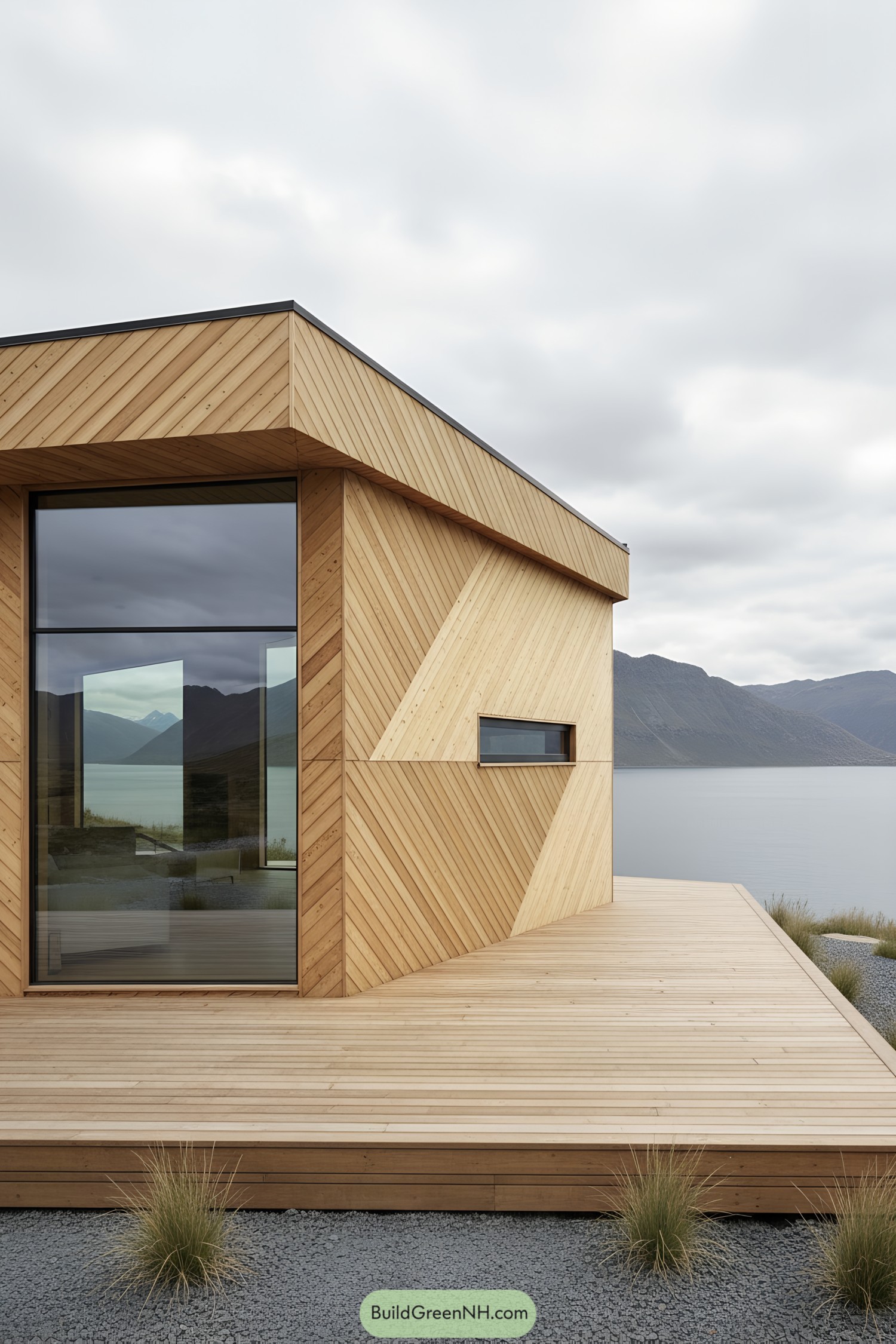
A low-slung, flat-roof pavilion wrapped in diagonally laid timber forms faceted planes that pinch and flare over a broad deck. A tall corner window anchors the composition while a slim ribbon window punctures the cladding, adding a sly wink of light.
Inspiration comes from rippling water and wind-sheared grasses, translated into tilt-grain panels that shift direction to suggest motion. Lines align with the horizon for calm, yet the angular cuts keep things cheeky—angles so crisp even the shadows stand to attention.
Glacial Vista Zigzag Timber Aerie
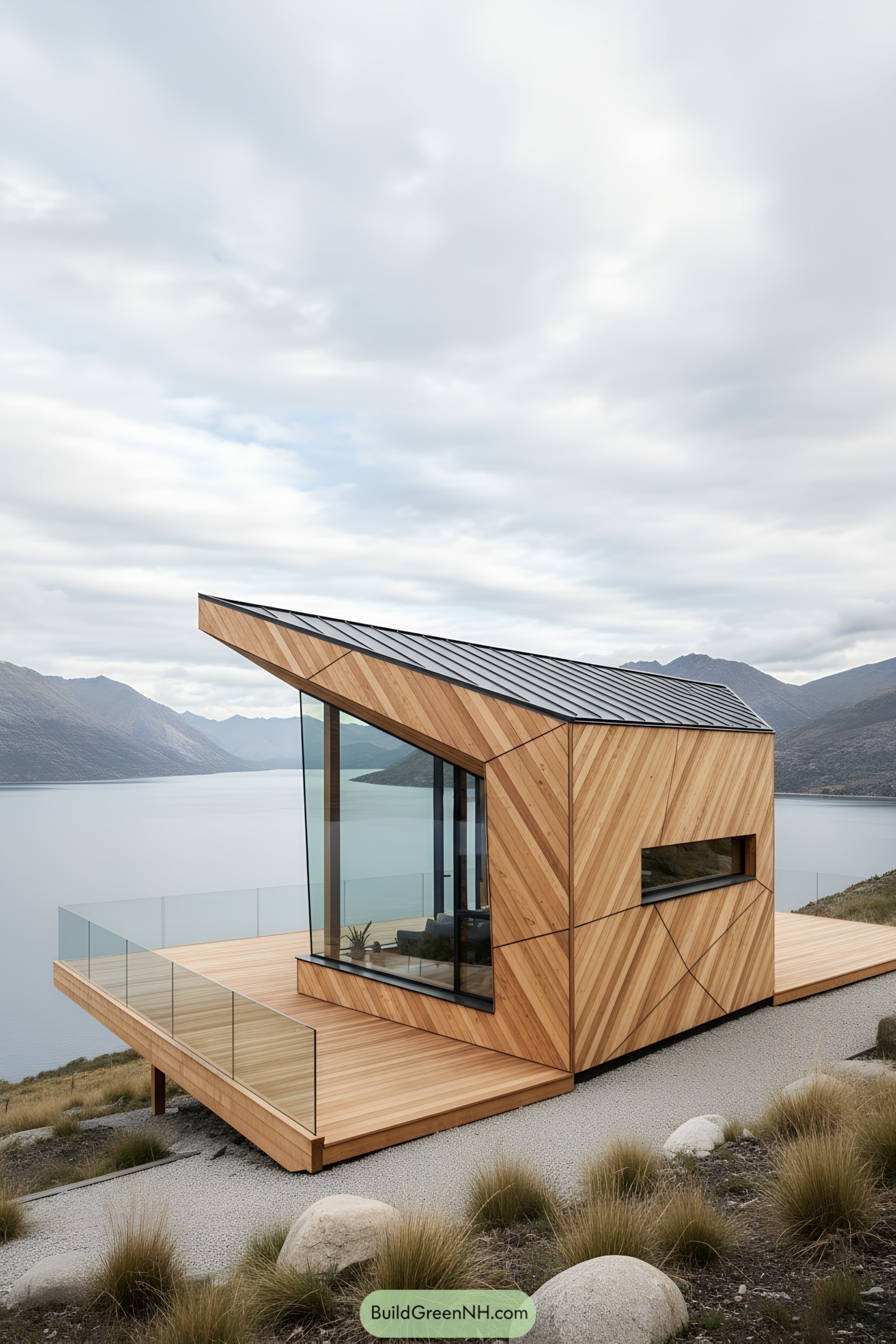
A razor-edged roof pitches toward the view as a panoramic glass corner opens to a floating deck with frameless guardrails. Chevron-matched cedar cladding folds around the volume, sliced by a narrow ribbon window and tight black reveals.
Shaped by glacial ridgelines and paper-fold origami, the massing aims the living space at the lake while shielding crosswinds—nature’s dimmer switch. Passive solar glazing, deep eaves, and a discreet solar skin keep energy lean, while the deck’s cantilever and splayed lines add a little superhero cape swagger.
Canopy-Kissed Parquet Boxhouse
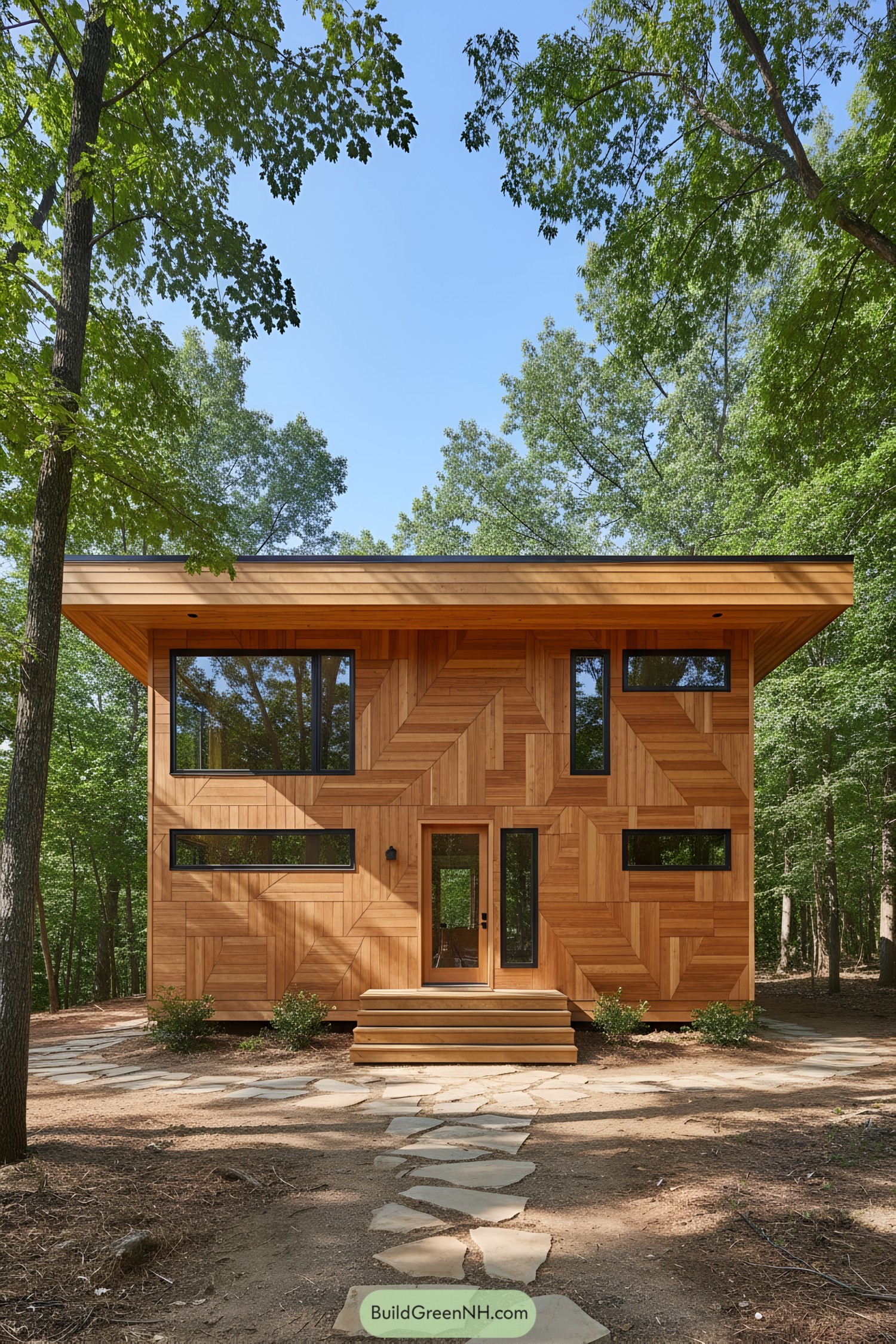
A crisp, flat-roof two-story cabin stands under generous eaves, sheathed in warm wood laid as giant parquet panels that flip direction across the facade. Asymmetric black-framed windows—slit, ribbon, and picture sizes—cut through the pattern, while a centered glass door and low steps anchor the front.
Inspired by dappled canopy light and puzzle boards, the cladding composes chevrons and squares that read like shifting shadows at noon. Deep overhangs manage weather, narrow openings choreograph cross-breeze and privacy, and the lightly raised base keeps the box dry and a little bit dramatic.
Woodland Pixel-Pane Cabin
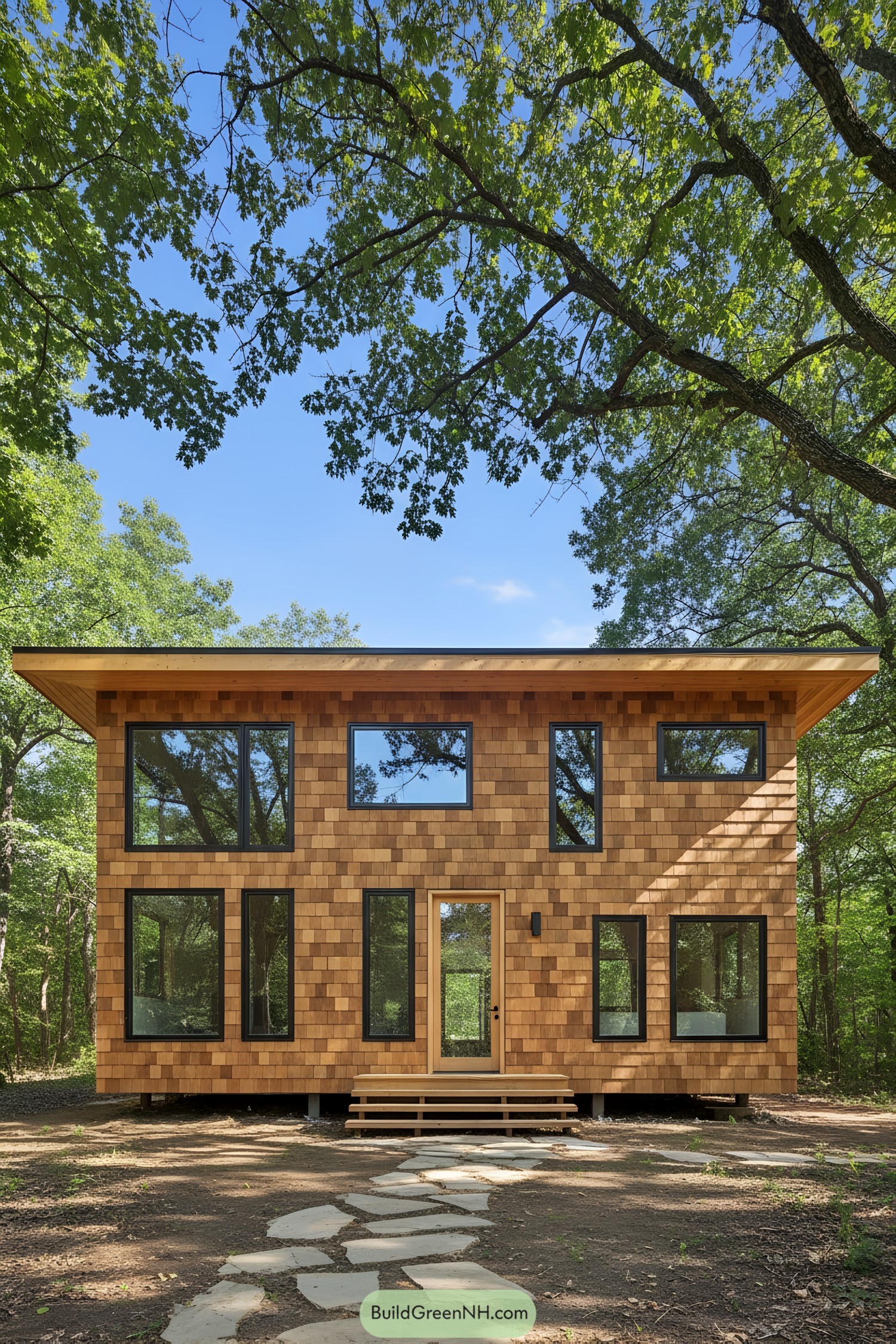
A rectilinear two-story cabin stands on slender piers, clad in a pixelated quilt of cedar shingles beneath a shallow roof with generous eaves. Asymmetrically sized black-framed windows compose a playful grid around a centered glass door, pulling in forest views and daylight.
Inspiration comes from dappled canopy light and tree-bark texture, distilled into a shingle mosaic that feels tactile and calm. Window placement riffs like jazz for sun and breeze, while the big eaves act like oversized baseball caps—practical and a little cheeky.
Prismatic Peaklight A-Frame Refuge
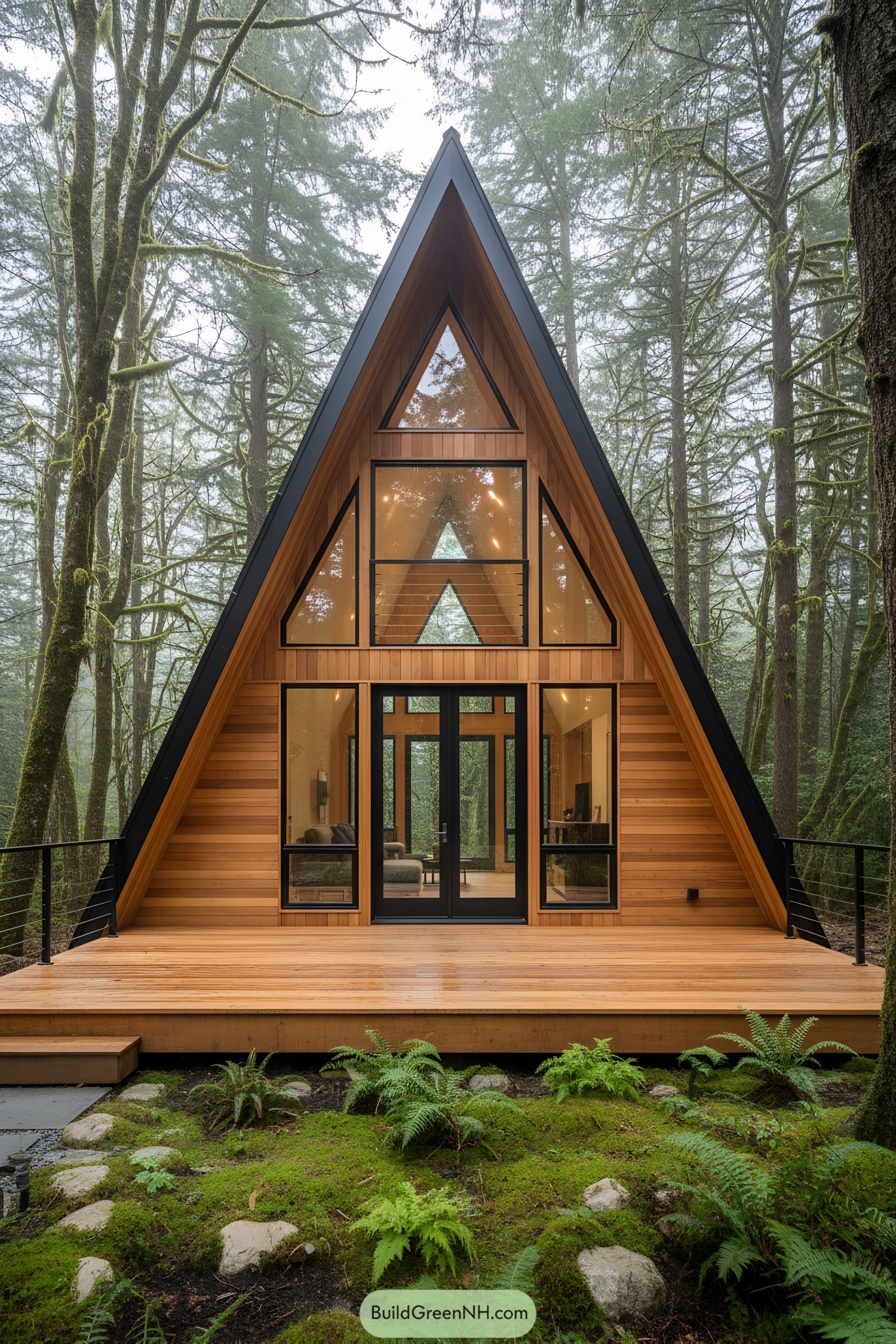
A razor-sharp A-frame rises over a cedar rainscreen and a broad deck, framing a facade of nested triangles. Black steel fascias and slim mullions sharpen the silhouette, while floor-to-ceiling glazing pulls the forest straight into the living room.
Inspired by cathedral vaults and a childhood habit of stacking triangles, the composition steps upward from door to clerestory like a geometric chant. Warm cedar and a transparent apex turn the structure into a woodland lantern at dusk—proof that crisp angles can, in fact, be cozy.
Mistspire Cedar Strata Lantern Cabin
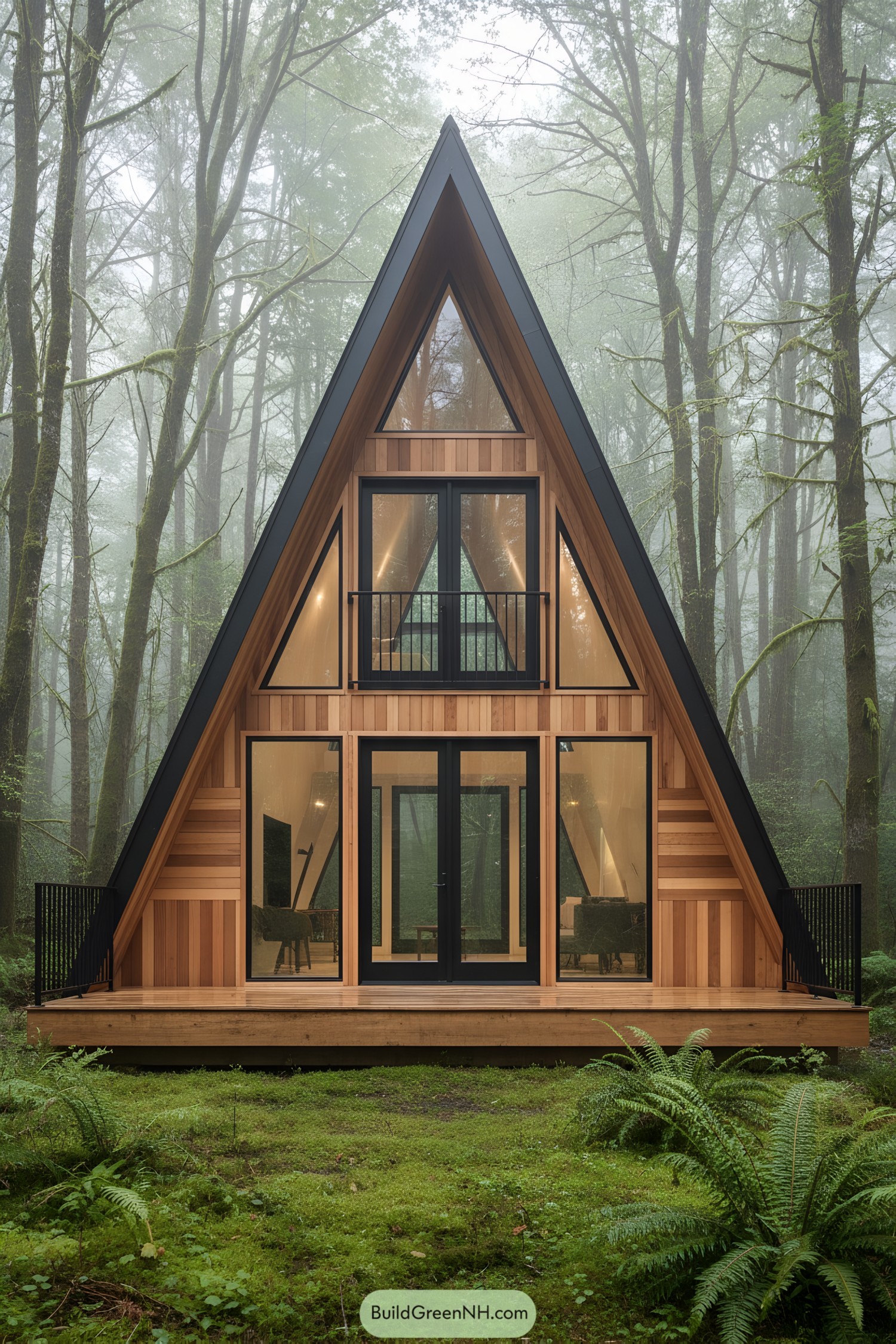
A steep, spire-like silhouette frames a cedar facade banded in mixed-width planks and edged in matte-black metal. Broad panes, a petite balcony, and triangular clerestories turn the elevation into a warm lantern above a slim floating deck.
Inspired by misty evergreens, the form stretches into a clean triangle that shrugs off weather and pours light inside. The striped cladding echoes forest rhythms, while the razor roofline says cabin on the outside, spaceship on the inside—minus the aliens.
Origami Starburst Cedar Inlay Cabin
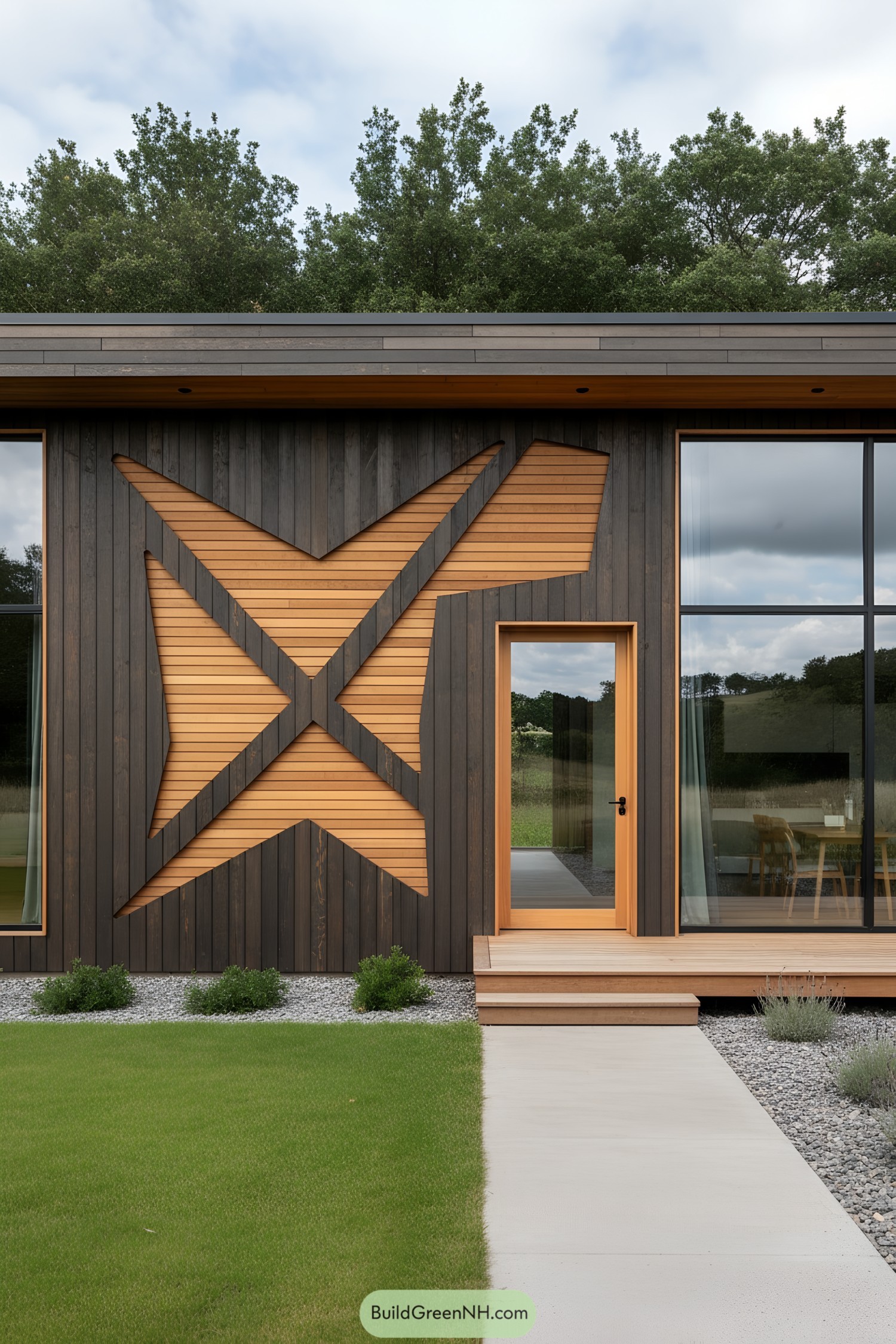
A shou sugi ban shell is sliced by a giant cedar starburst, its horizontal slats framed by sharp diagonal ribs. Floor-to-ceiling glazing and a tight, low porch keep the silhouette lean and surgical.
The geometry riffs on folded kites and a compass rose, freezing motion across the facade—like wind sketched in wood. Char against honeyed cedar cranks the drama and funnels light inward; it looks ready to launch, but the only thing lifting off is curb appeal.
Chamfered Aperture Meadow Lodge
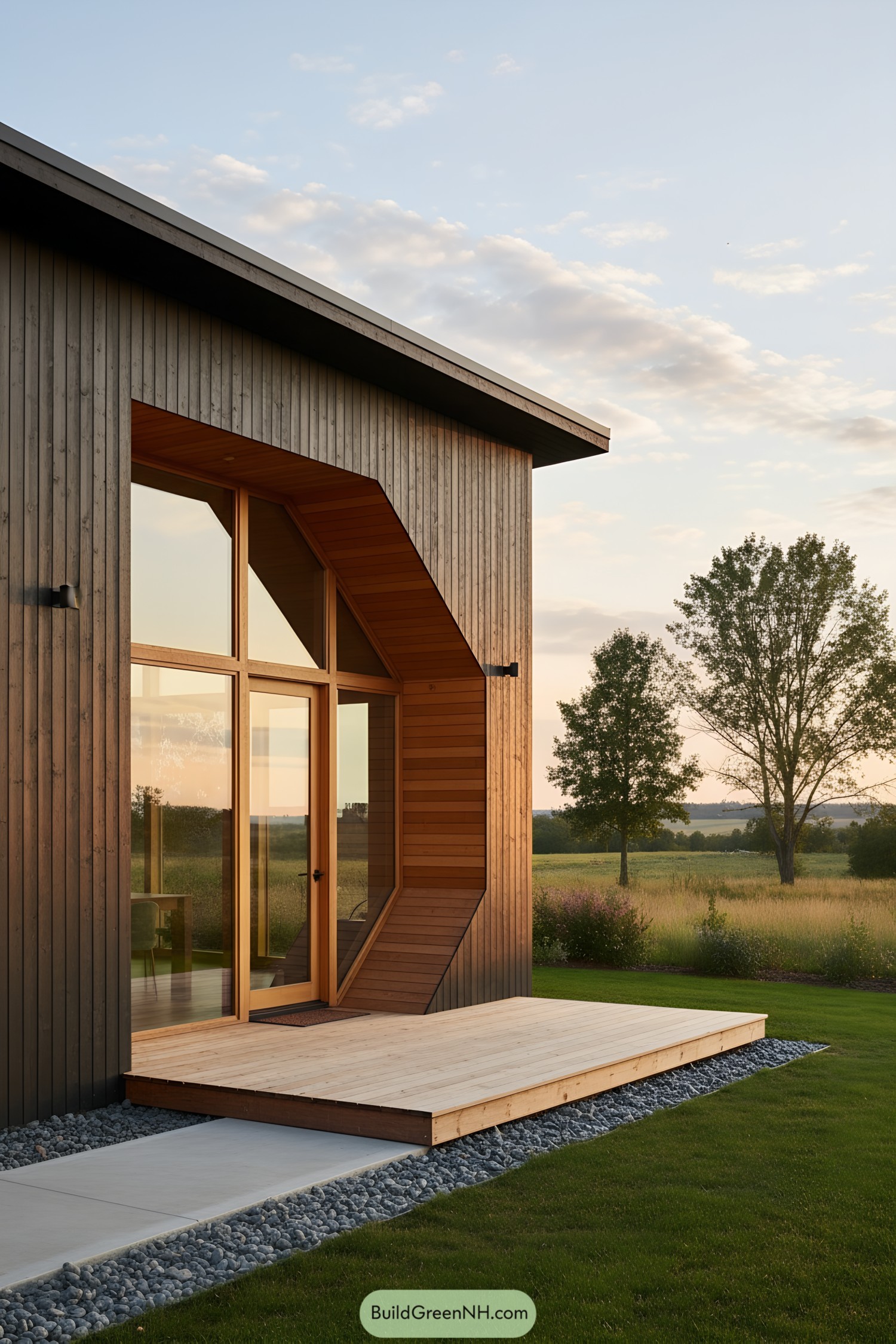
A single-slope roof caps a vertical timber shell, where a bold faceted chamfer wraps full-height glazing and a warm wood door. A floating porch hovers over a gravel drip line, keeping the profile lean and the lines razor-clean.
Inspired by camera mechanics and prairie horizons, the cutaway works like a lens—pulling light in and framing the view. Angled planes temper glare for passive comfort, while the crisp geometry says cabin, but with a wink.
Inkline Blackwood Loggia Stack
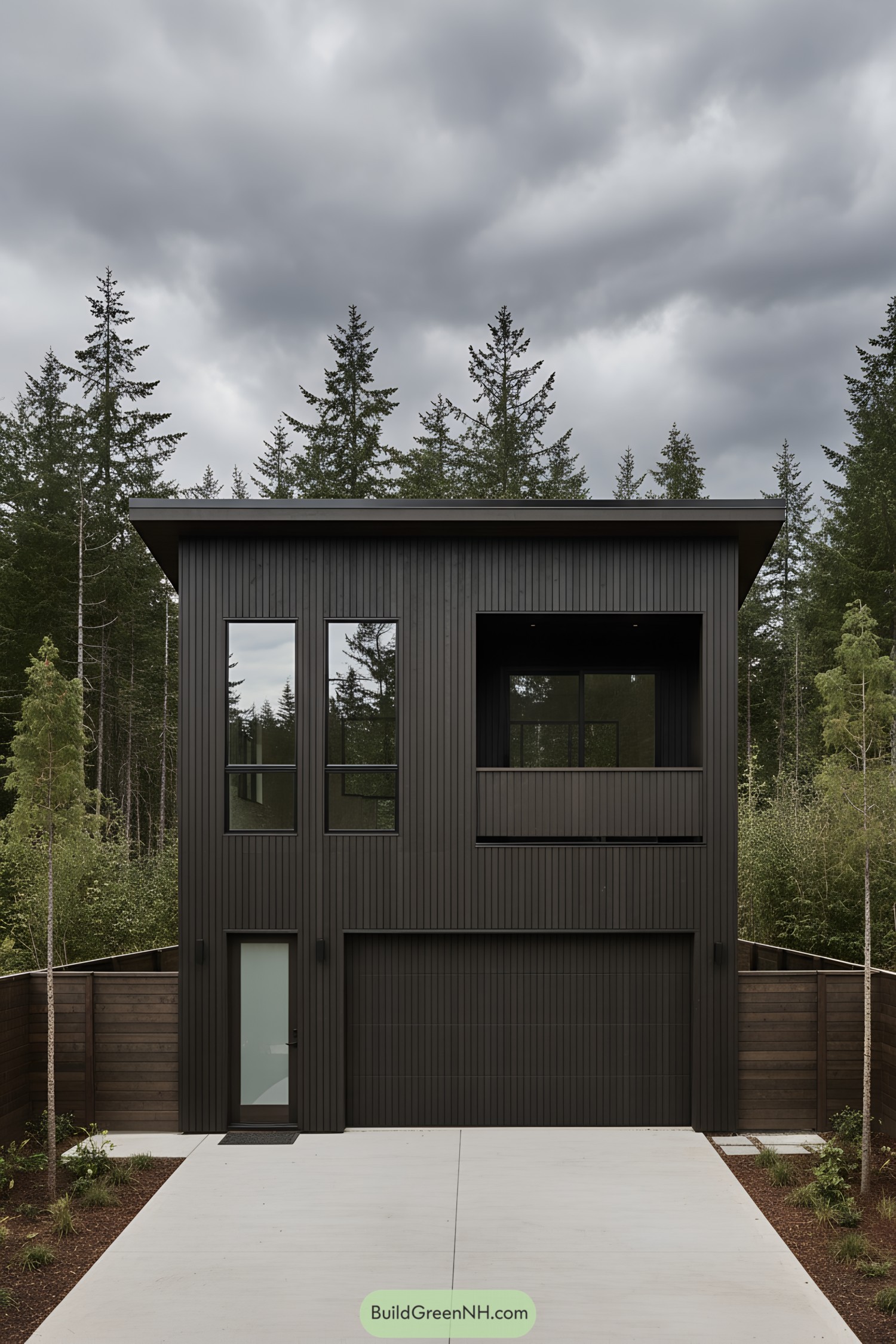
A flat-roofed, two-story volume wears charcoal shou sugi ban cladding, its tight vertical ribs running unbroken across door and garage. A recessed upper loggia cuts a squared shadow, countering two tall window stacks and sharpening the monolith.
The composition draws cues from rain streaking down fir trunks and a brooding sky, turning weather into orderly lines. Deep eaves, flush joints, and that peekaboo balcony keep the facade calm yet playful—like a stoic lumberjack who secretly loves espresso.
Rainshadow Obsidian-Slat Canopy Dwelling
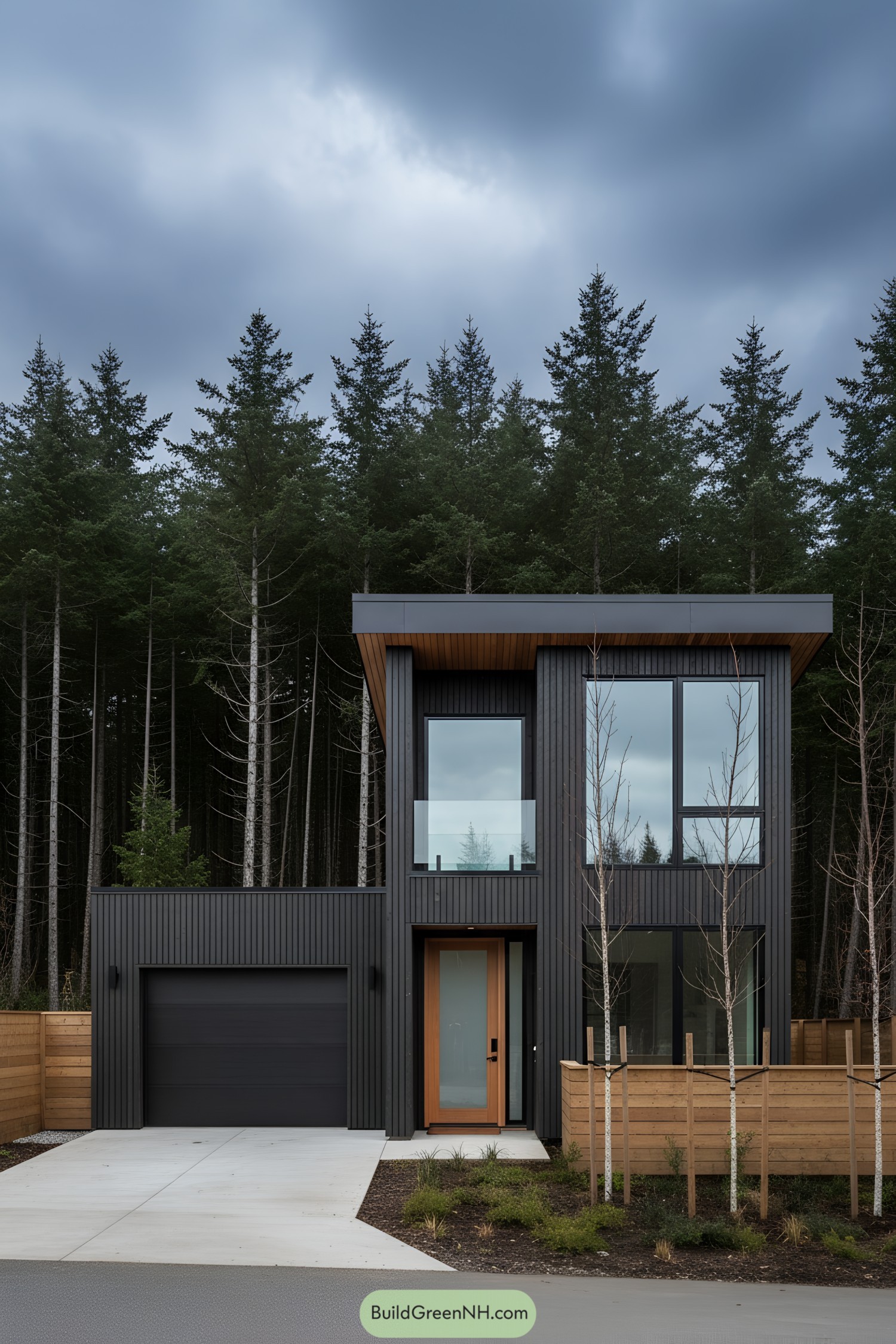
A tall, rectilinear form clad in obsidian vertical slats rises beside a low garage wing, all united by a broad canopy with warm wood soffits. Generous panes stack asymmetrically, with a slim glass balustrade and a recessed entry in honeyed wood, while a crisp fence and spare plantings sharpen the silhouette.
Inspired by rain-heavy skies and the disciplined rhythm of spruce trunks, the facade uses tight ribs to echo the forest and deep eaves to shelter like a brimmed hat. Glazing frames the treeline as living art, and the overhang throws shade like a pro—cool glass, moody vibes, zero melodrama.
Understory Timber-Veil Screenhouse
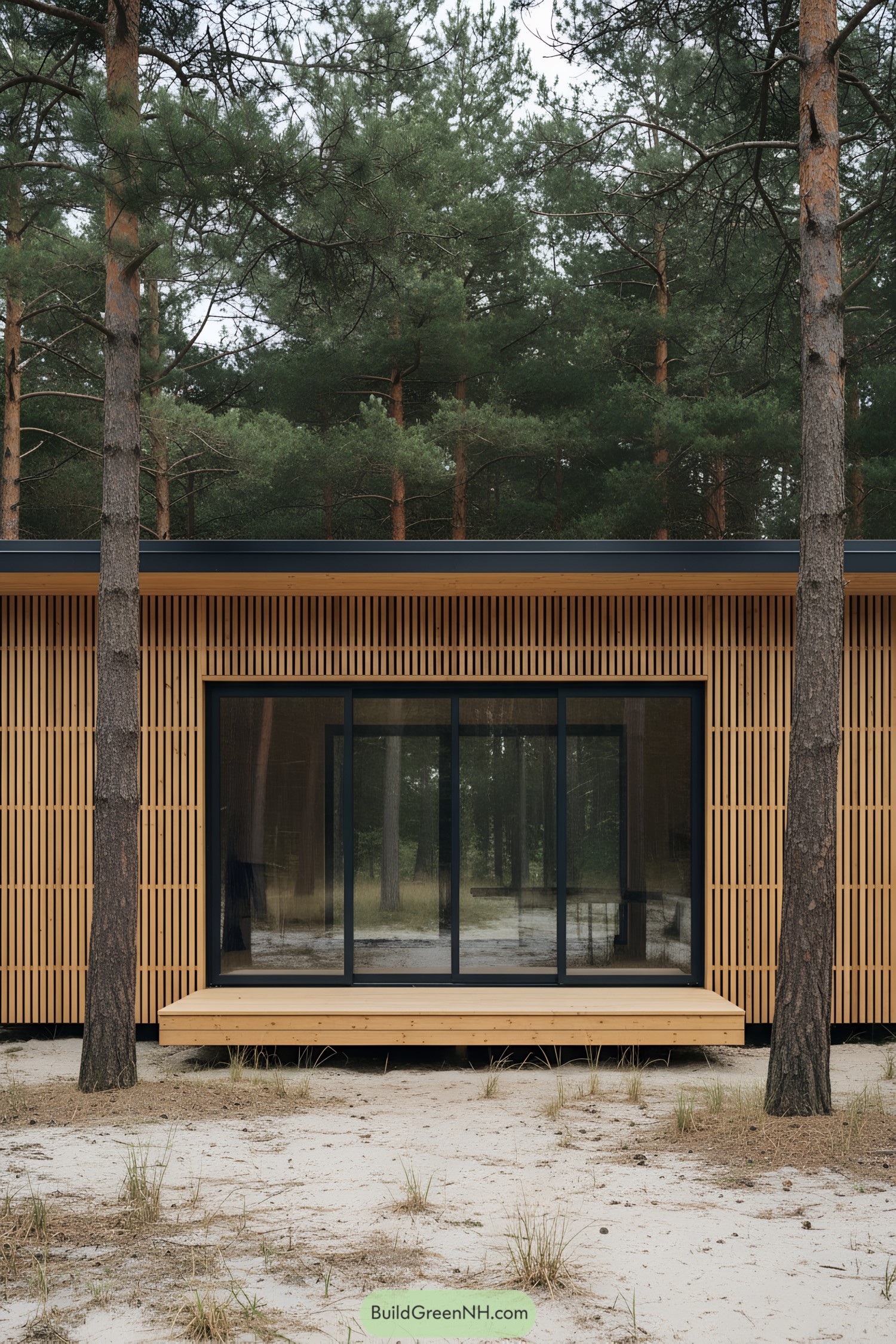
A flat-roofed volume wears a vertical timber veil, its narrow battens rhythmically spaced for shade and texture. Black-framed sliders open onto a neat floating porch, hovering over the sand like it’s practicing levitation.
The pattern riffs on the pine grove’s tall trunks, sifting light and privacy while keeping the interior calm. Think sunglasses for walls—shady, breezy, and just a bit smug.
Grovebound Slat-Frame Panorama Pod
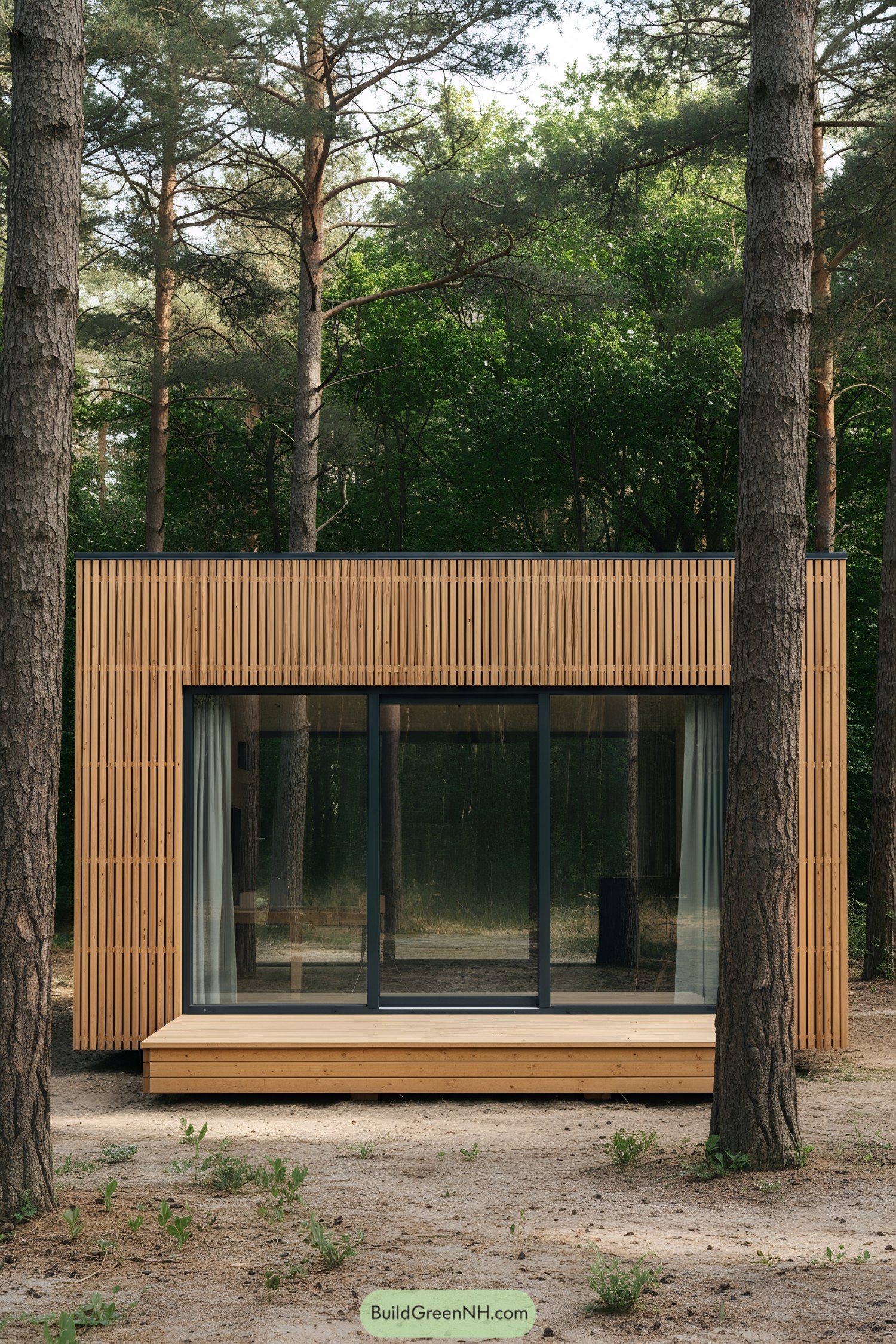
A clean-lined cube wears a vertical-slat rainscreen, wrapping corners with crisp shadow gaps like a tailored suit. A dark, wide sliding glass wall meets a flush deck, turning the front into a quiet stage for forest views—no velvet curtains, just trees.
Inspired by the upright rhythm of the surrounding trunks and the calm focus of a camera viewfinder, the skin filters glare while framing long, cinematic sightlines. Low eaves, hidden gutters, and a razor-thin roof edge keep the mass compact and courteous, the architectural equivalent of whispering “after you.”
Cordwood Quilt Gable Hearth Cabin
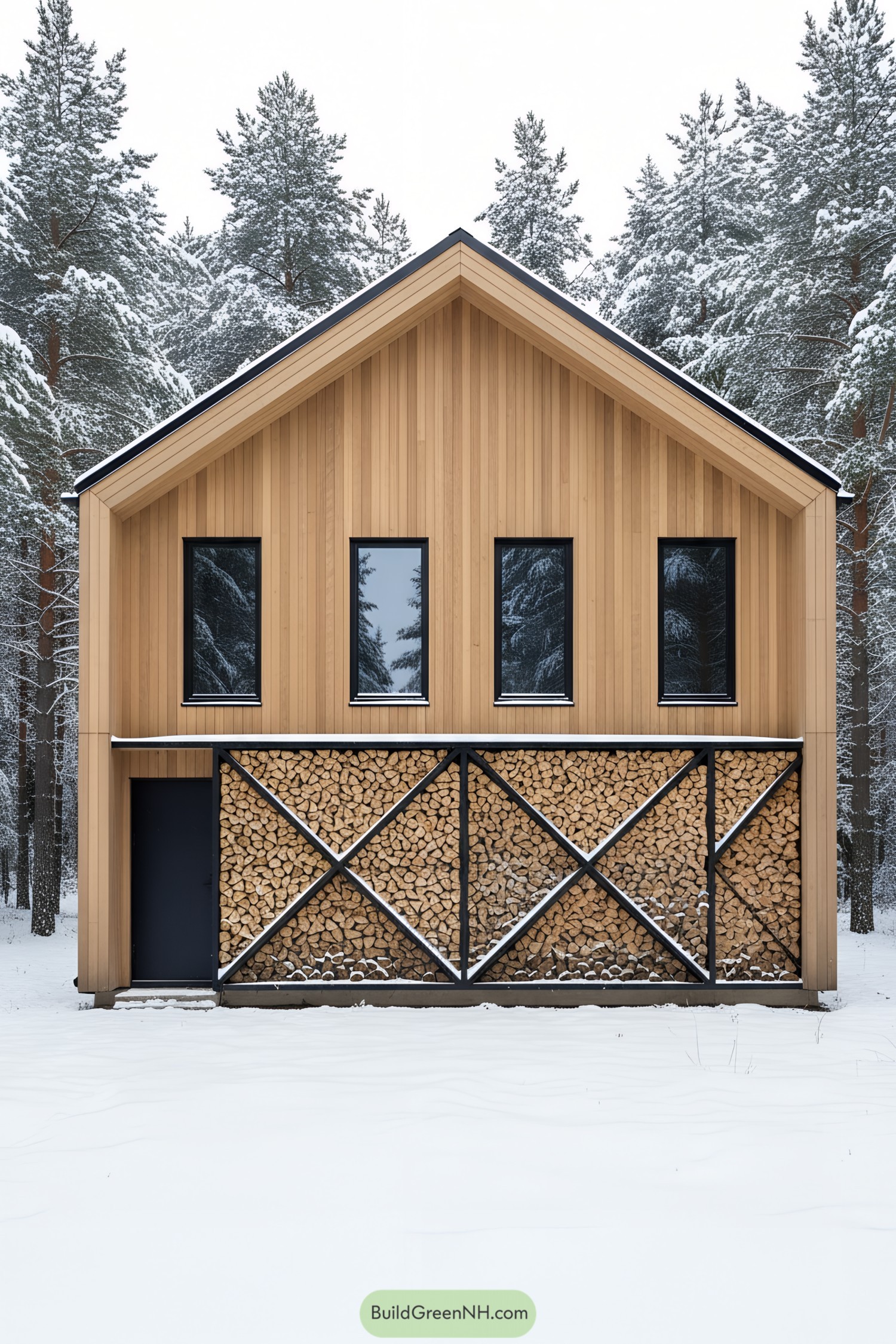
Inspired by Scandinavian woodpile traditions and clean barn vernacular, a steep gable crowns vertical cedar planks punctuated by three slim, black-framed windows. Below, a matte steel X-braced lattice corrals cordwood into diamond compartments, a breathable rainscreen that reads like sculpture.
A flush side entry and a tight metal roof keep the form disciplined, with crisp eaves for tidy snow-shedding. The proportions lean Nordic-modern, while the cordwood quilt adds warmth, wind buffering, and a wink that says the façade also fuels the stove if winter gets dramatic.
Frostline Loglace Facade Cabin
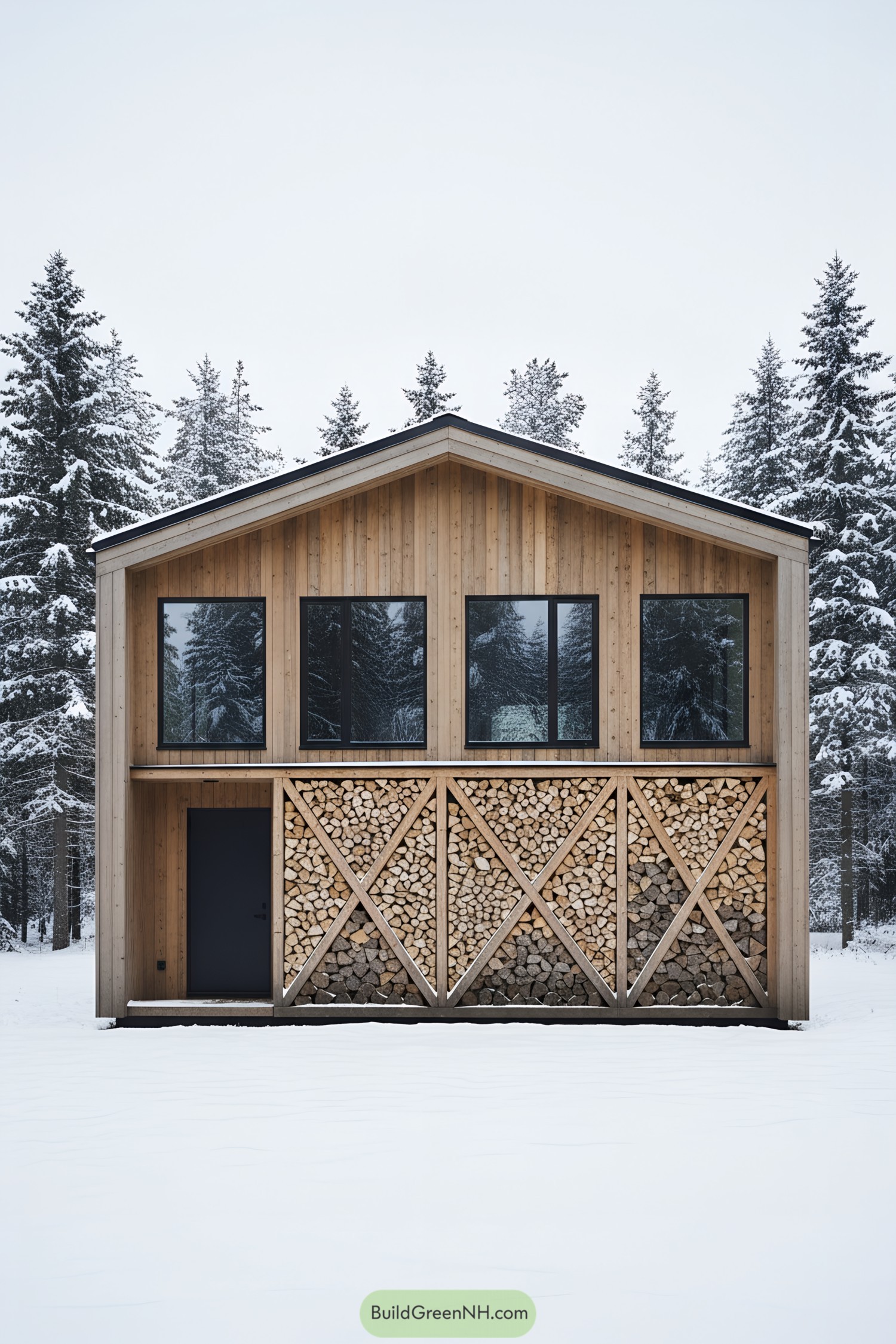
A crisp single gable crowns a cedar-clad volume with four dark-framed panes set high under the ridge. An X-braced screen packs cordwood into geometric bays, turning firewood into thermal buffer and facade art.
Inspired by Nordic barns and the tidy rhythm of winter woodpiles, the woodpile finally gets a corner office. Deep eaves, a recessed entry, and vertical-grain cedar keep lines calm while the log lattice shades the ground floor and quietly tempers intake air.
Hemlock Curtain Hoverhouse
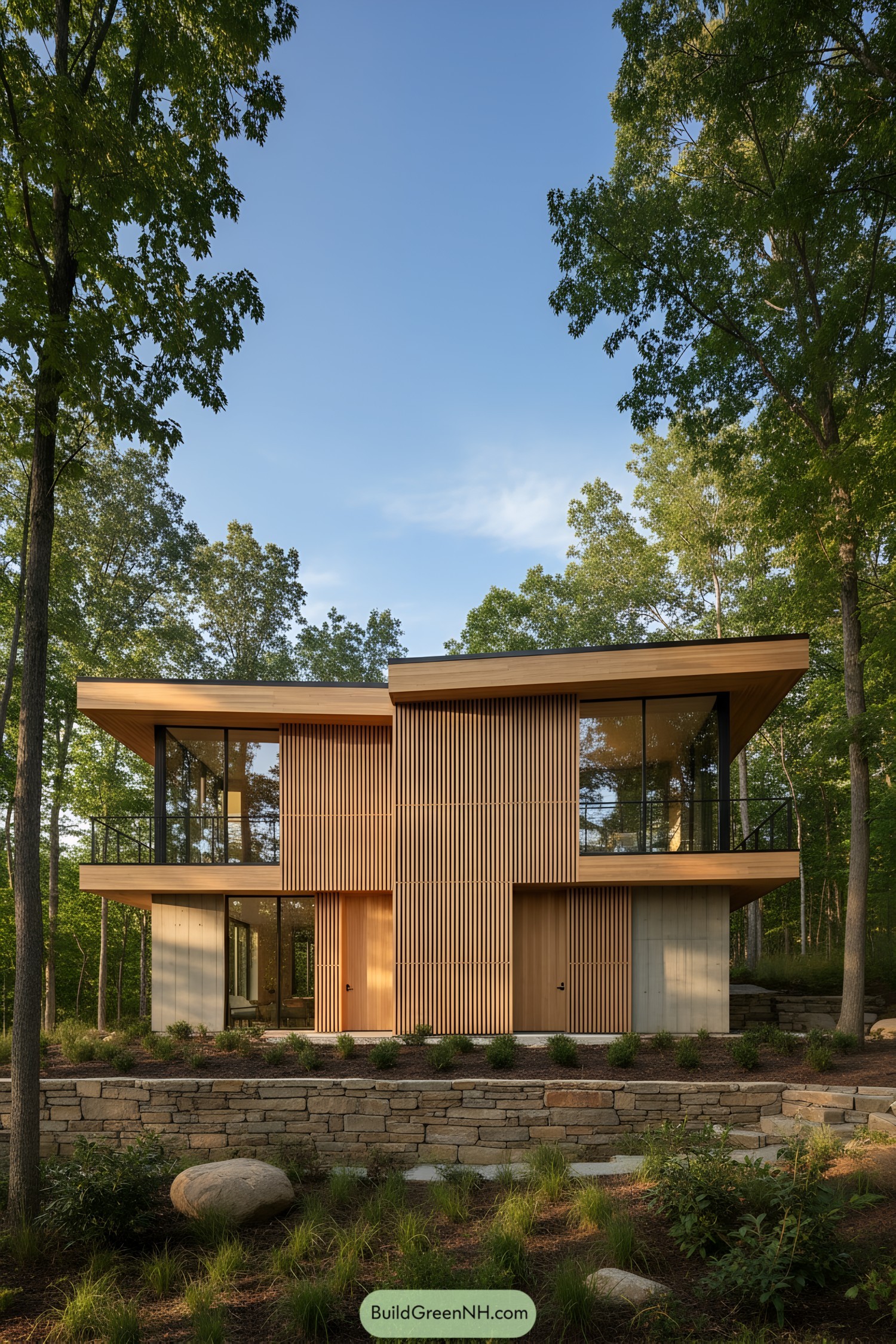
Cantilevered glass wings hover around a central hemlock slat curtain, giving the house a confident, balanced stance. Fine eaves and black rails sharpen the silhouette, while the rhythmic rainscreen conceals doors and keeps lines clean.
Inspired by shoji screens and the cadence of tree trunks, the facade filters light and breezes with gentle precision. The floating volumes echo branchlike reach—quietly dramatic, delightfully smug, and totally allergic to bulky trim.
Sunstair Cantilevered Hillside Array
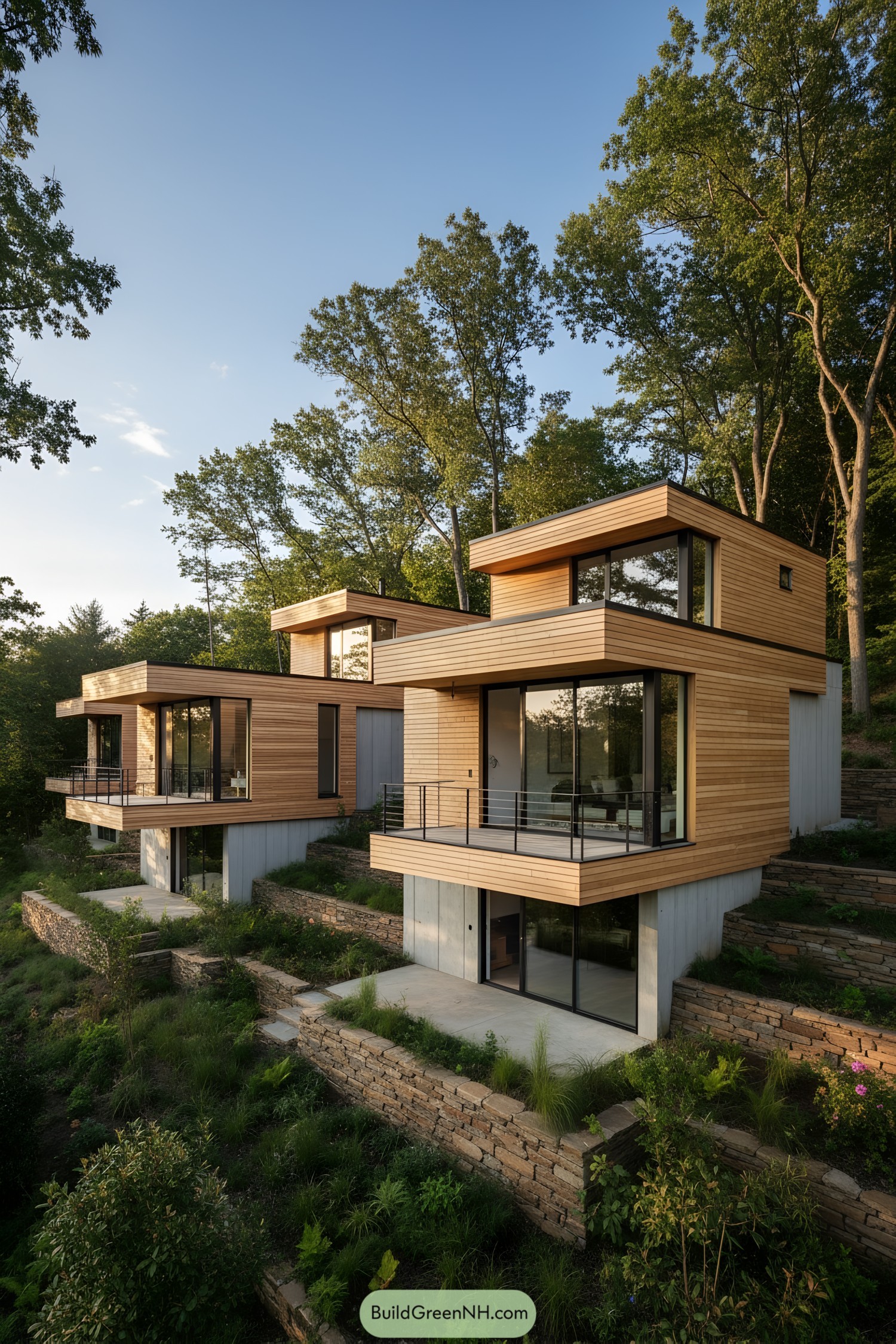
Stepped volumes perch on terraced stone beds, each level cantilevering to frame views and cast cool shade. Fine-grain cedar ribbons run in tight courses around the boxes, interrupted by thin black frames and balconies that jut out like confident eyebrows.
The design draws inspiration from mountain switchbacks and the sun’s daily arc, so the masses cascade downhill and overhangs calibrate light and privacy. Cross-vent slots, a ventilated rainscreen, and repeatable modules boost performance and buildability; the result looks serene while quietly flexing engineering swagger.
Stillmeadow Screenfront Ridge House
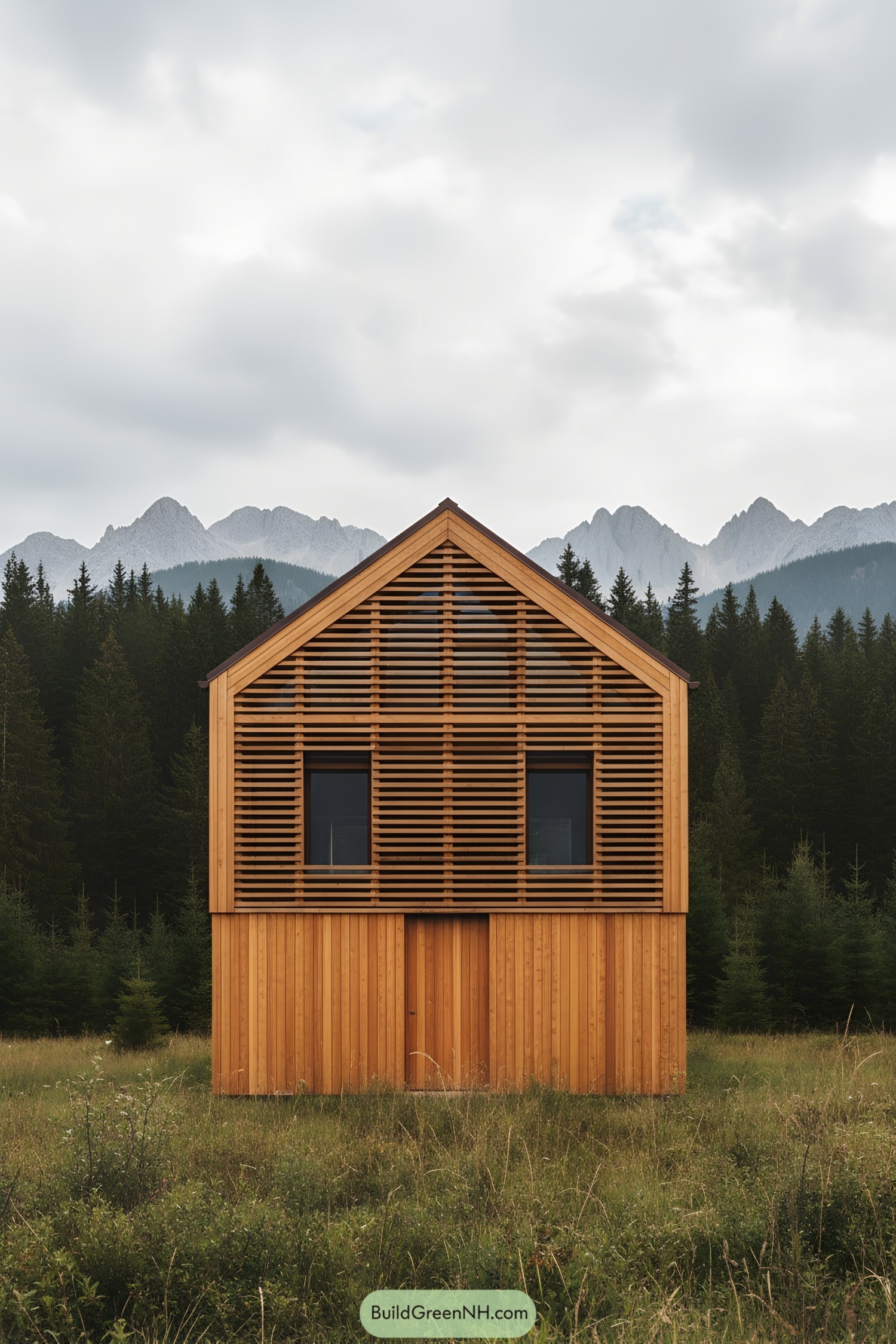
A compact ridge-roofed retreat stacks two expressions of wood: vertical board-and-batten at ground level and a full-width horizontal screen across the upper gable. The finely spaced slats act as a sun visor, shading twin windows while keeping the elevation crisp and symmetrical.
The concept draws from hayloft shutters and camera apertures, fusing barn pragmatism with precise patterning. The screen works like sunglasses for a house, taming glare, ventilating the loft, and adding a hit of graphic swagger.
Windrift Slatfront Barn Cabin
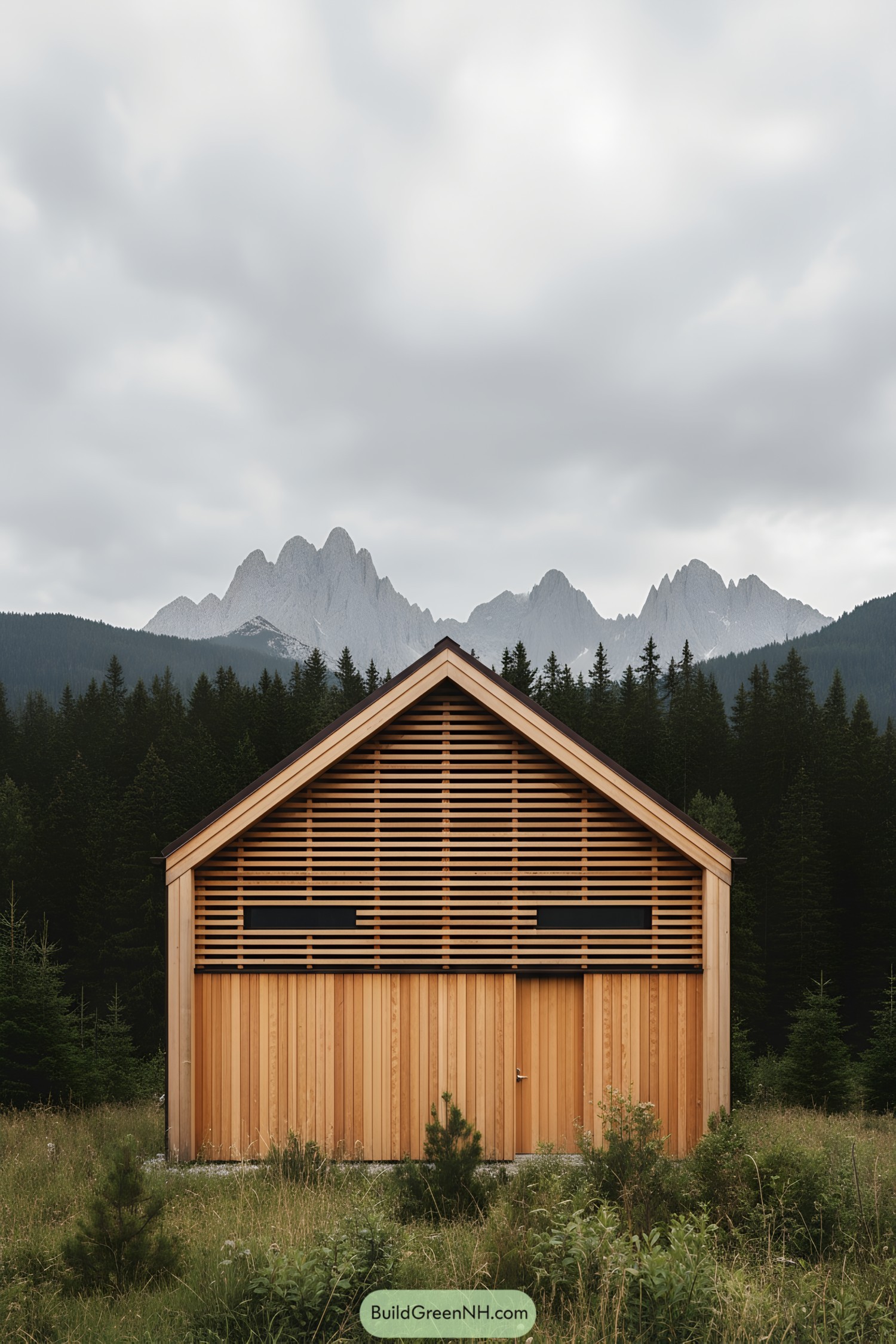
A simple barn volume wears a two-tier facade: vertical warm-wood planks at ground level and a ventilated lattice of horizontal slats above. Slim dark clerestory slots peek through the screen like unflappable eyebrows, filtering mountain light without the squint.
Minimal eaves, flush trims, and a recessed door keep the geometry razor-clean, while the slatted rainscreen breathes for passive cooling and privacy. Inspired by alpine timber-drying sheds and camera shutters, the cadence of boards and slats turns airflow into pattern—function first, swagger second.
Reedline Gable Light-Sifter Hideout
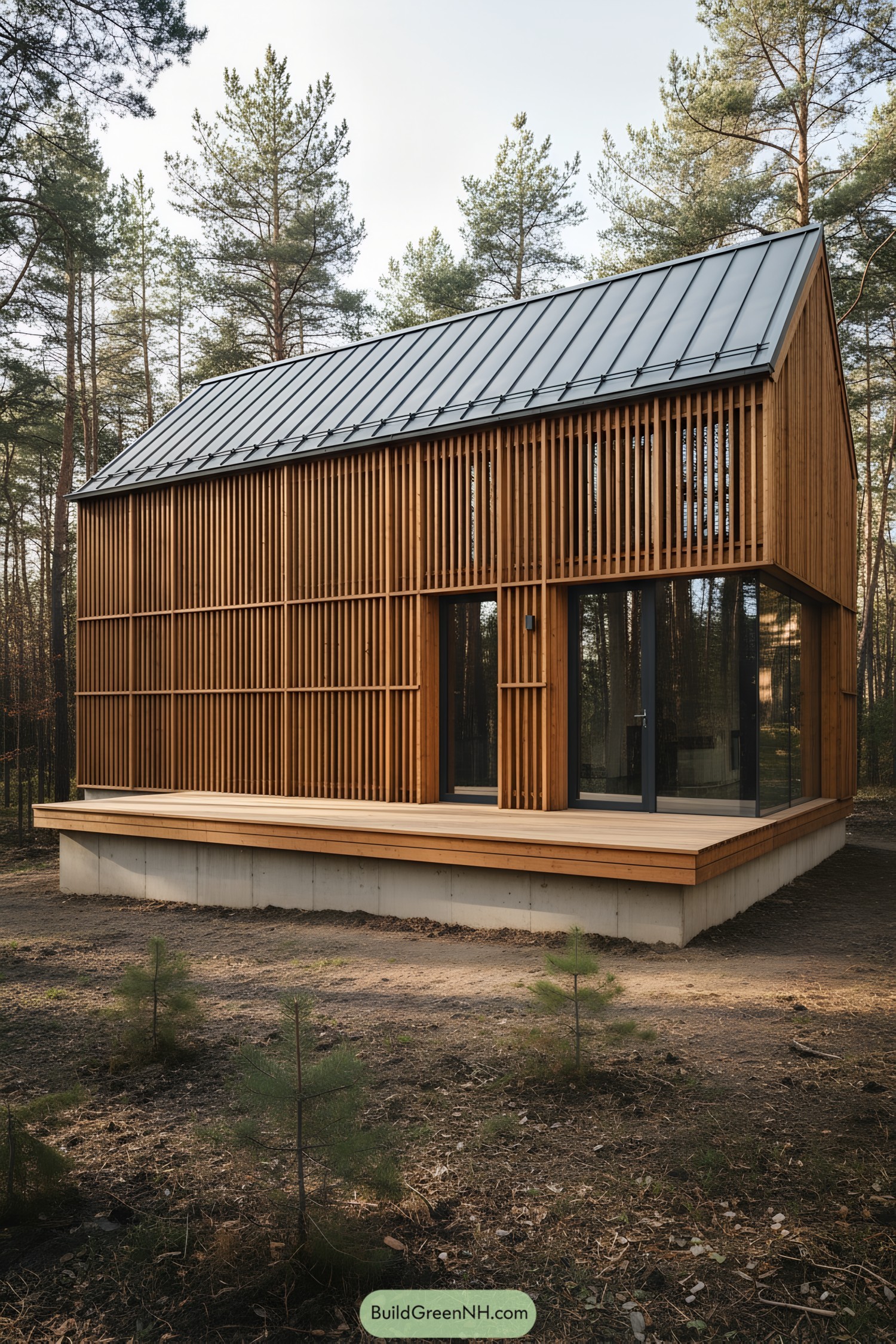
The house pairs a crisp standing-seam gable with a concrete plinth and wraparound deck, reading like a tidy longhouse. Vertical cedar battens form a second skin that screens the glazing, filtering daylight while making the forest play peekaboo.
Inspired by the woods’ upright cadence and the dapple known as komorebi, the façade works as a brise-soleil with calm drama. Cedar will silver with time, the metal roof laughs off storms, and the corner glass frames pines so well even birds pause for a look.
Ribwork Longhouse With Framed Forest Aperture
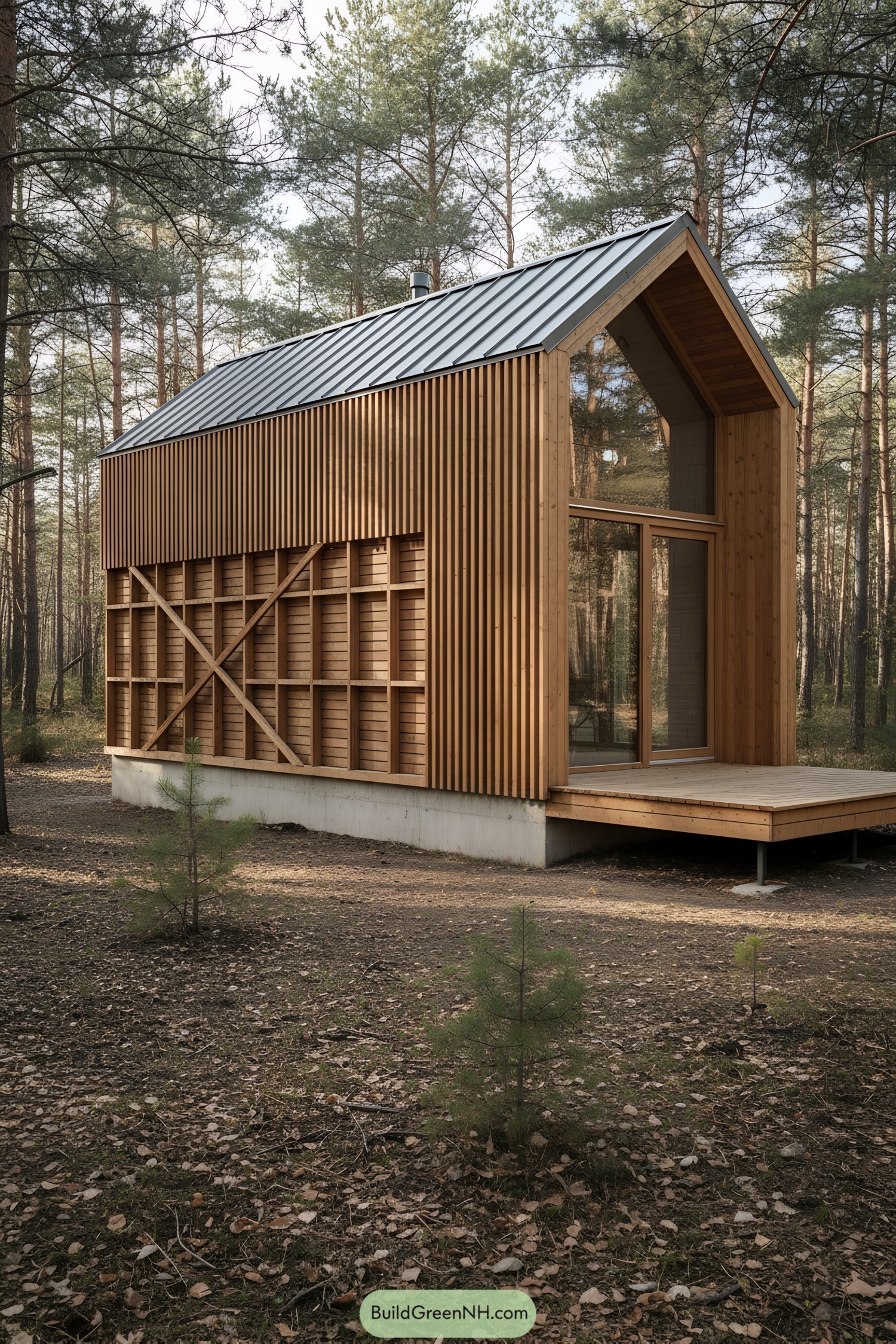
The ribbed facade wraps a tall longhouse form, with a deep glassy portal carved into the gable and a slim deck hovering on piers. A cross-braced lower screen adds grain and shadow while the standing-seam roof caps the volume like a steel hat.
Inspired by old drying sheds and the calm of engawa walkways, the vertical slats act as a rainscreen and sun-sieve to temper daylight. The portal frames forest panoramas and turns the compact house into a polite periscope—quiet outside, bright and roomy inside.
Pin this for later:
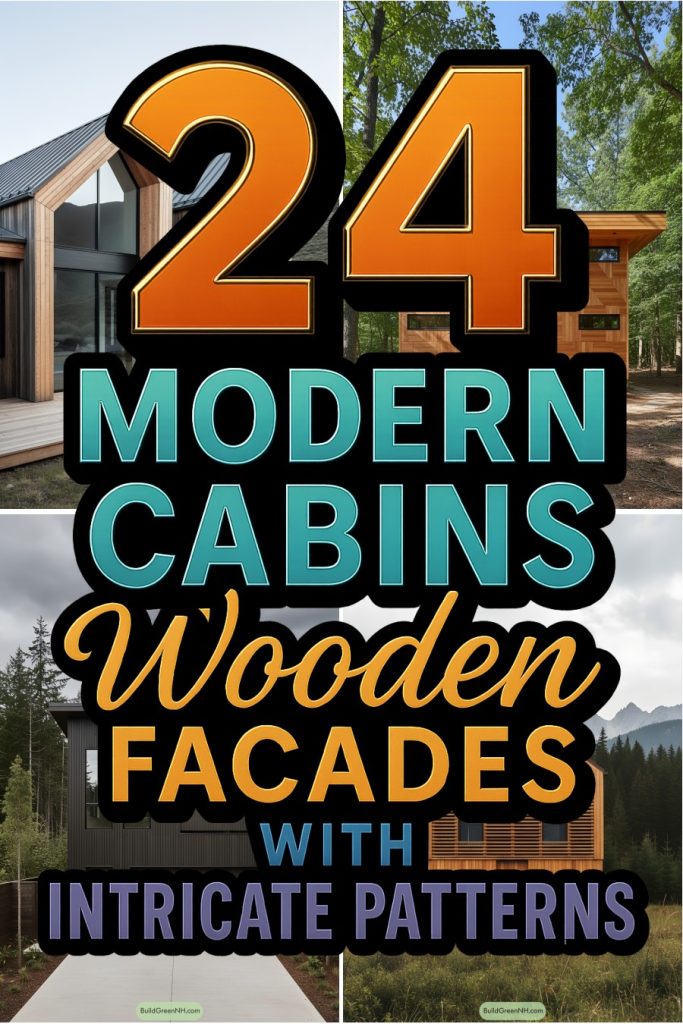
Table of Contents


