Last updated on · ⓘ How we make our floor plans
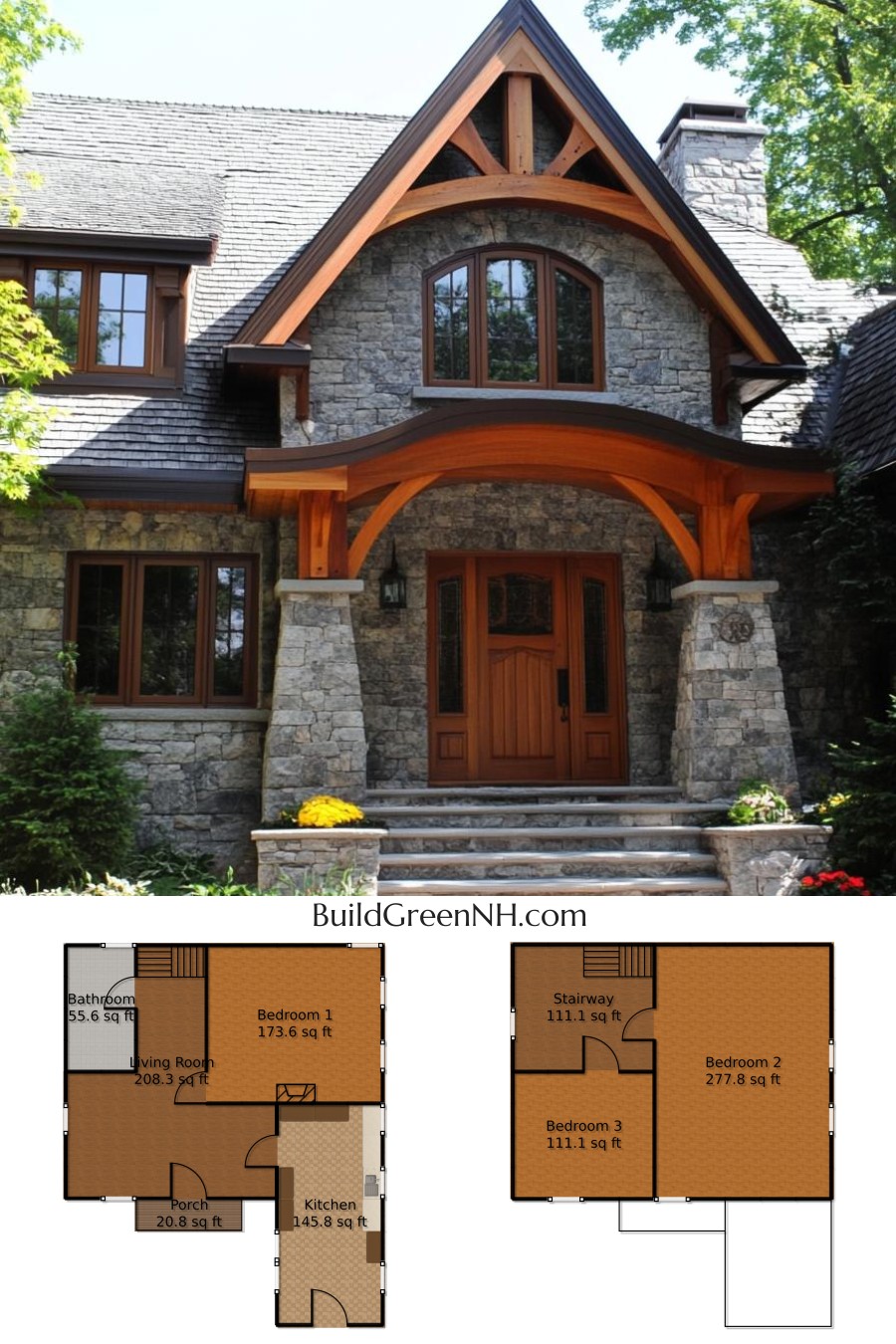
This charming house boasts a timeless elegance with its robust stone facade and wooden accents. It’s like a castle for the modern age, just missing the moat.
The roof is adorned with classic shingles, providing a durable shelter that doesn’t scream, “I’m waterproof!” but whispers it quite confidently.
With warm wood tones contrasting the sturdy stone, it offers an inviting entrance, complete with a set of steps that you’ll either see as a workout or a minor inconvenience.
These are floor plan drafts and they are just a click away for you to download as printable PDFs. So, whether you’re an aspiring homeowner or just love to daydream through details, this is your chance to dive in!
- Total Area: 1104.17 sq ft
- Bedrooms: 3
- Bathrooms: 1
- Floors: 2
Main Floor
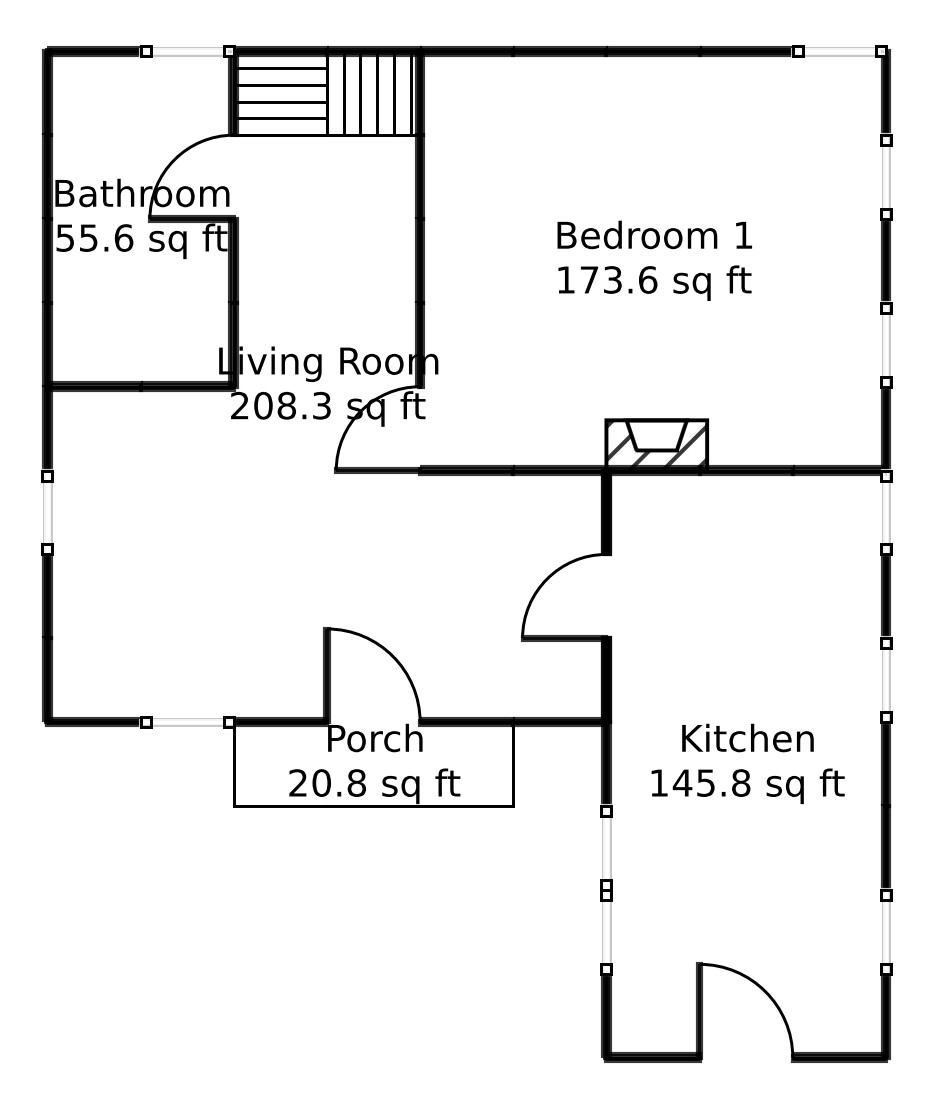
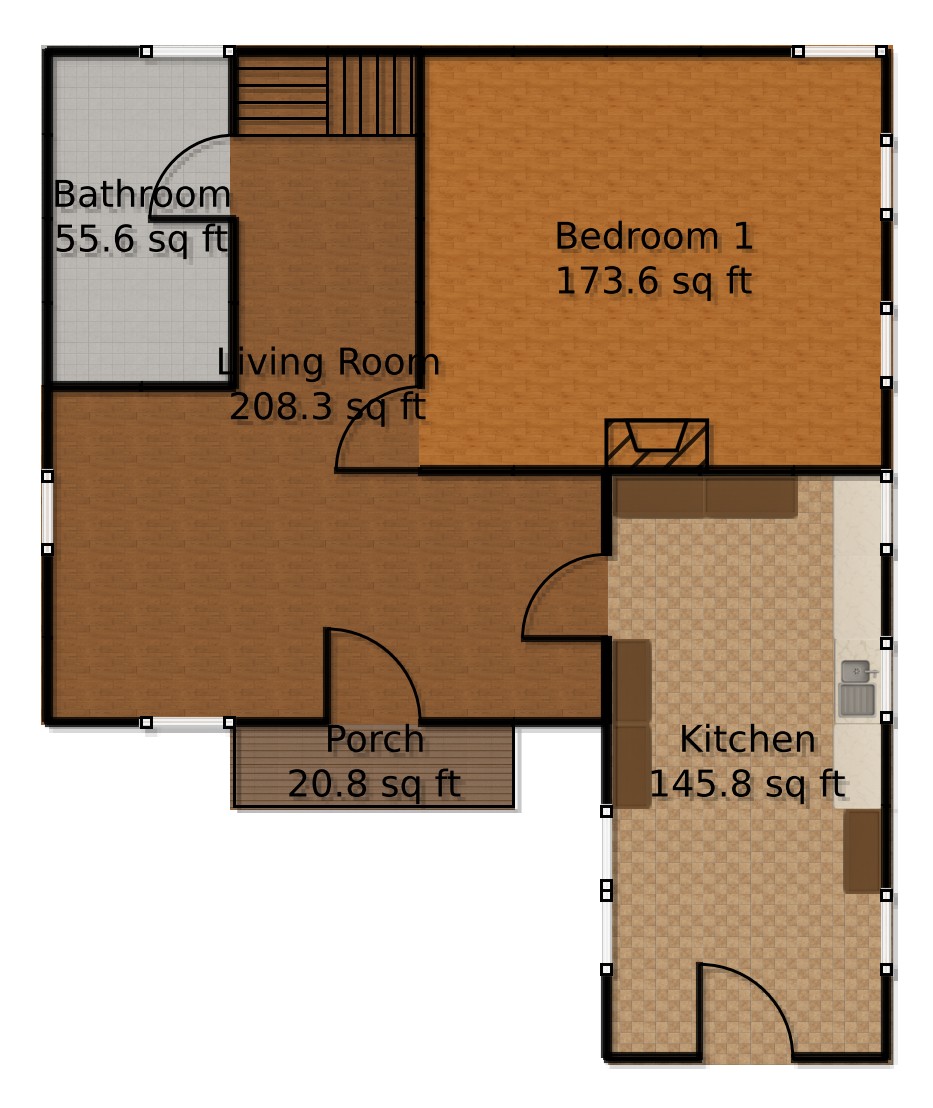
Welcome to the main stage! Covering an area of 604.17 sq ft, this floor combines functionality and flair.
- Living Room: 208.33 sq ft of cozy potential where binging TV shows becomes a serious sport.
- Kitchen: At 145.83 sq ft, it’s the heart of the home. Or at least where you pretend to be on a cooking show.
- Bedroom 1: 173.61 sq ft of personal retreat space, ideal for dreaming big or sleeping soundly.
- Bathroom: 55.56 sq ft. Small but mighty, where all the serious shower concerts happen.
- Porch: 20.83 sq ft, just enough space to consider yourself outdoorsy.
Upper Floor
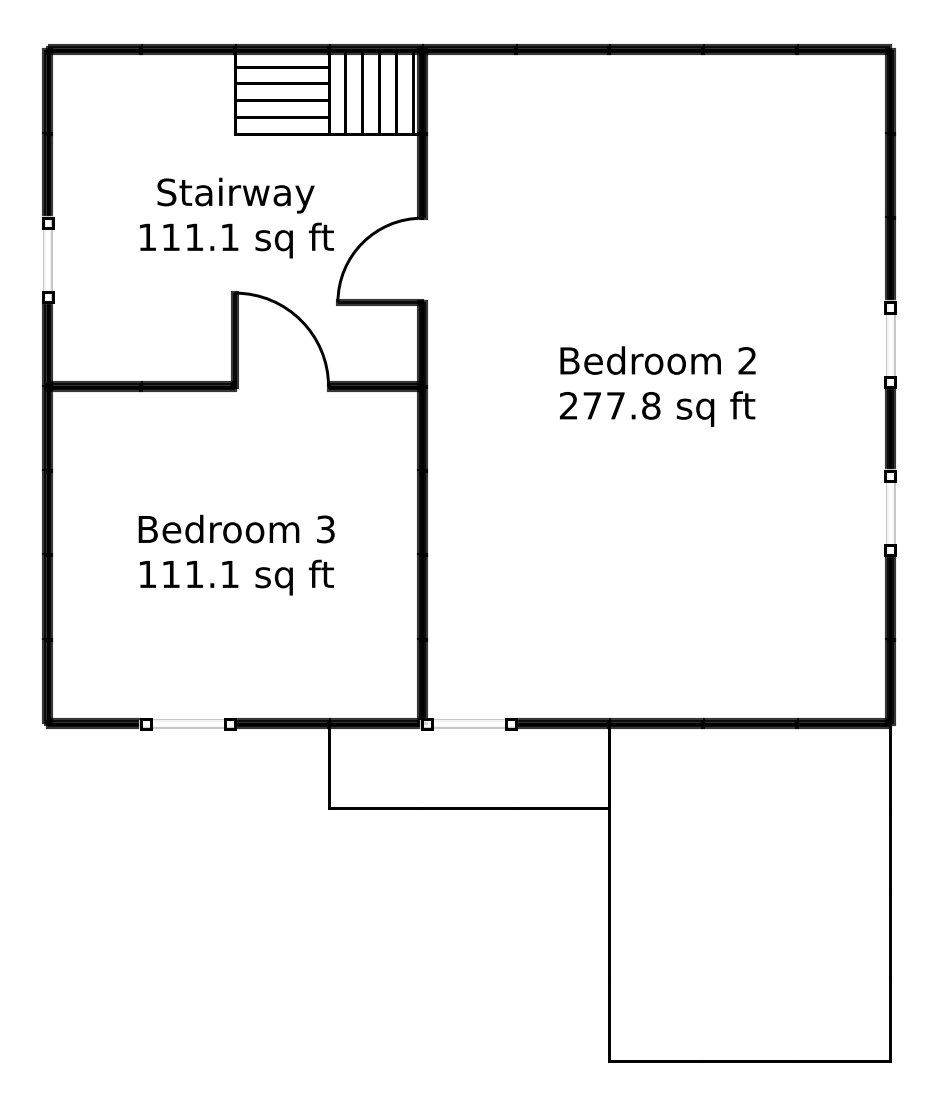
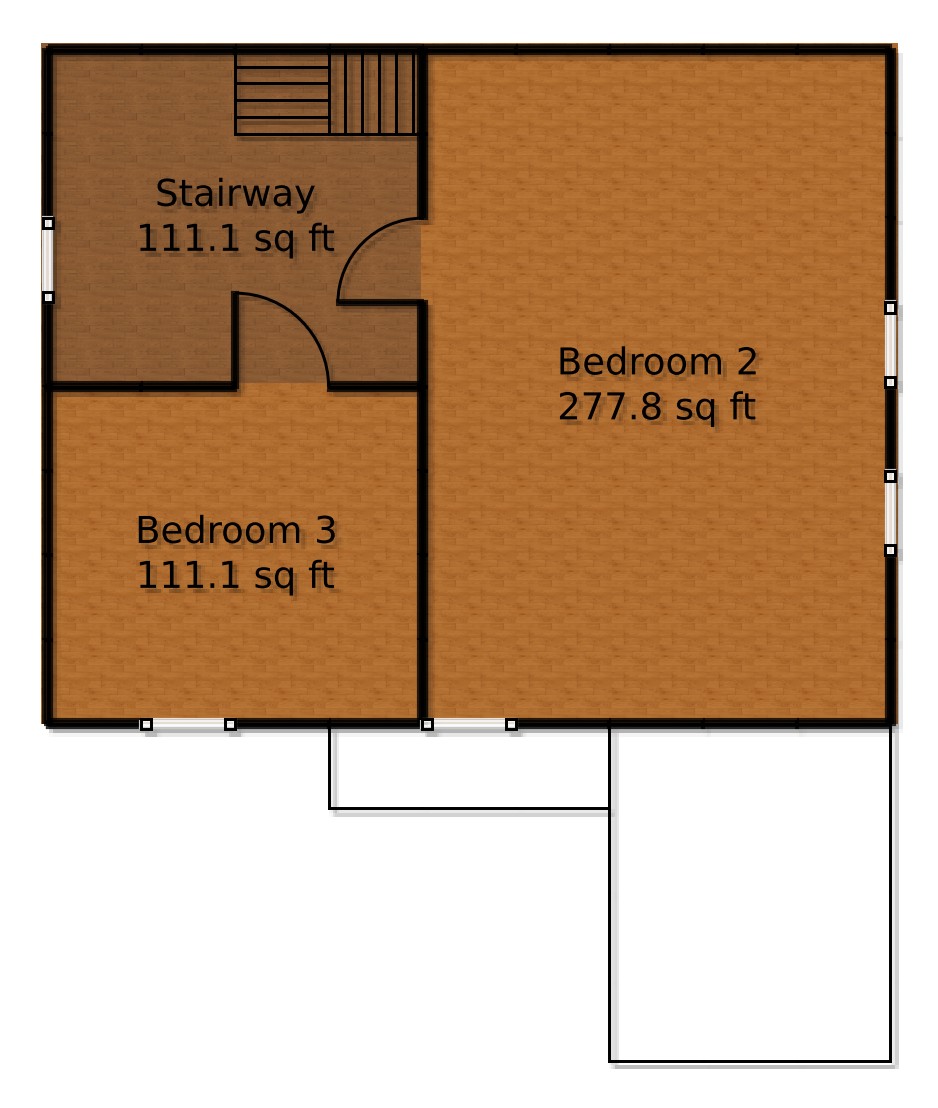
The upper floor spreads across 500 sq ft and is all about rest and relaxation.
- Stairway: 111.11 sq ft. Think of it as the runway between levels.
- Bedroom 2: 277.78 sq ft offering plenty of room for creativity… or just sleep.
- Bedroom 3: 111.11 sq ft, perfect for guests, hobbies, or your collection of books you haven’t read yet.
Table of Contents




