Last updated on · ⓘ How we make our floor plans
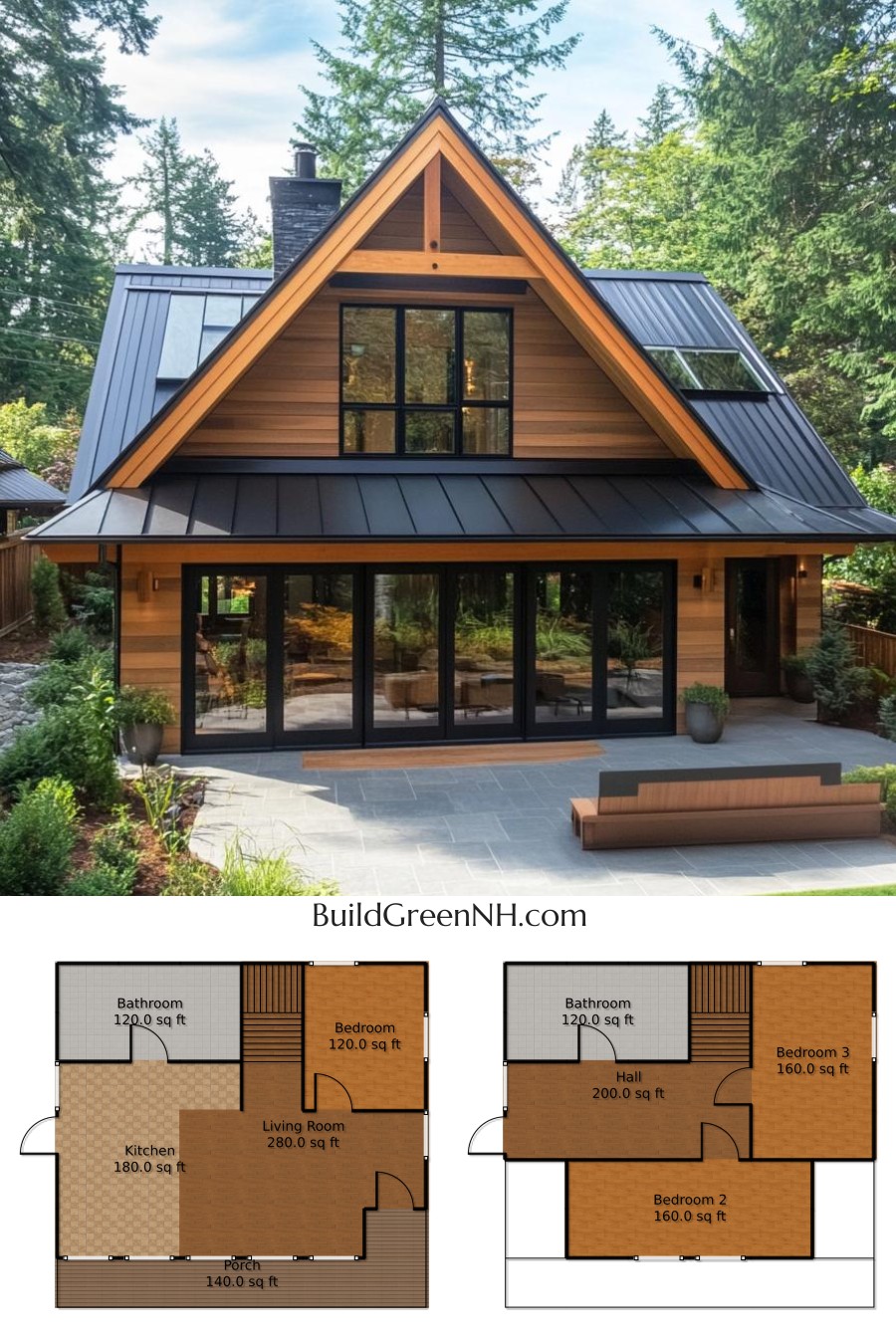
This charming home boasts an inviting facade with its modern architectural design. The exterior features sleek, vertical wood siding, paired with broad, energy-efficient windows that flood the interior with natural light. Its triangular roofline plays host to a sophisticated black metal roof, providing durability and an edgy contrast to the warm wood tones.
These are floor plan drafts, ready for your imaginative tweaks and whims. You can even download them as a printable PDF. Yes, your future self thanks you in advance!
- Total area: 1,480 sq ft
- Bedrooms: 3
- Bathrooms: 2
- Floors: 2
Main Floor
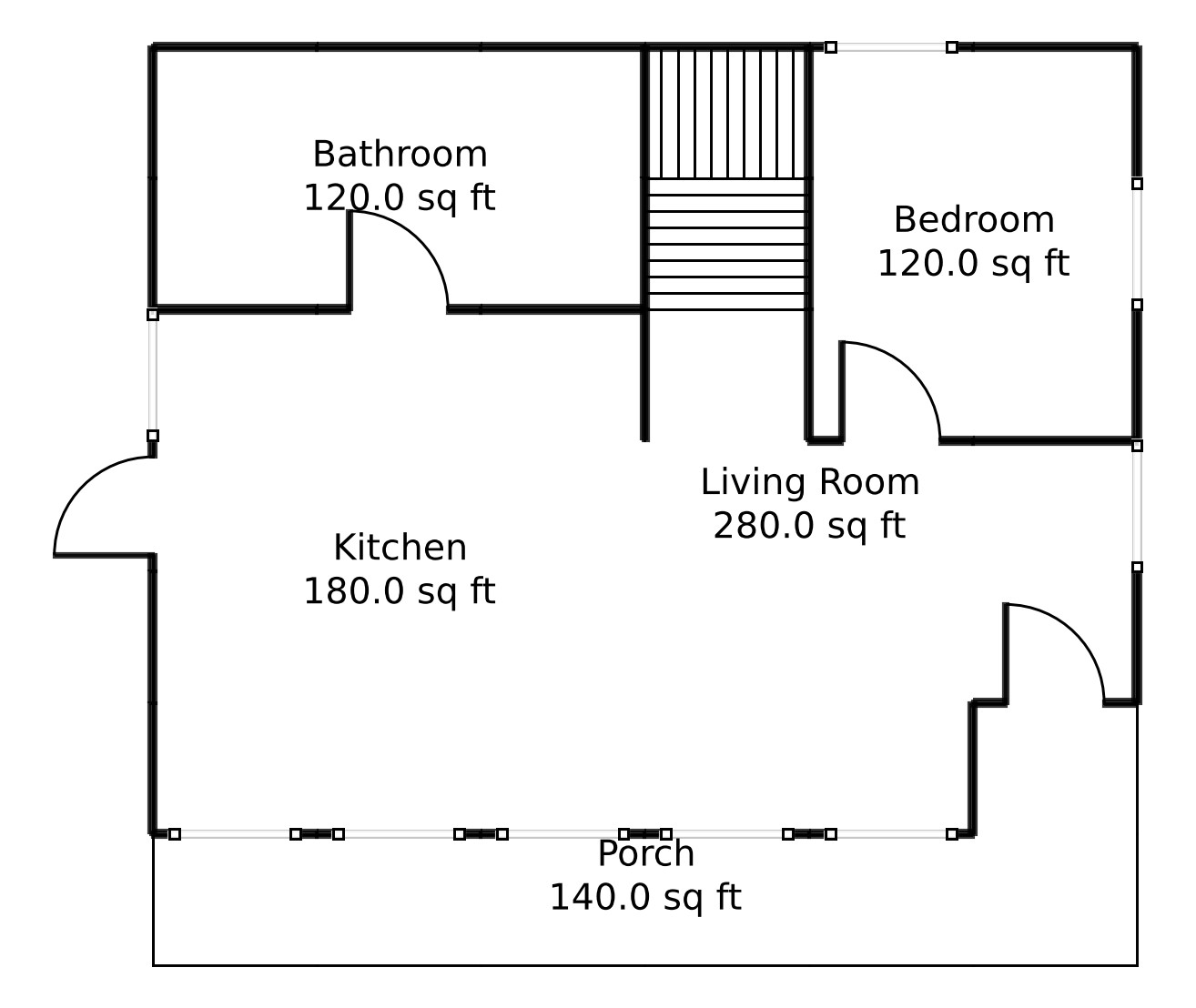
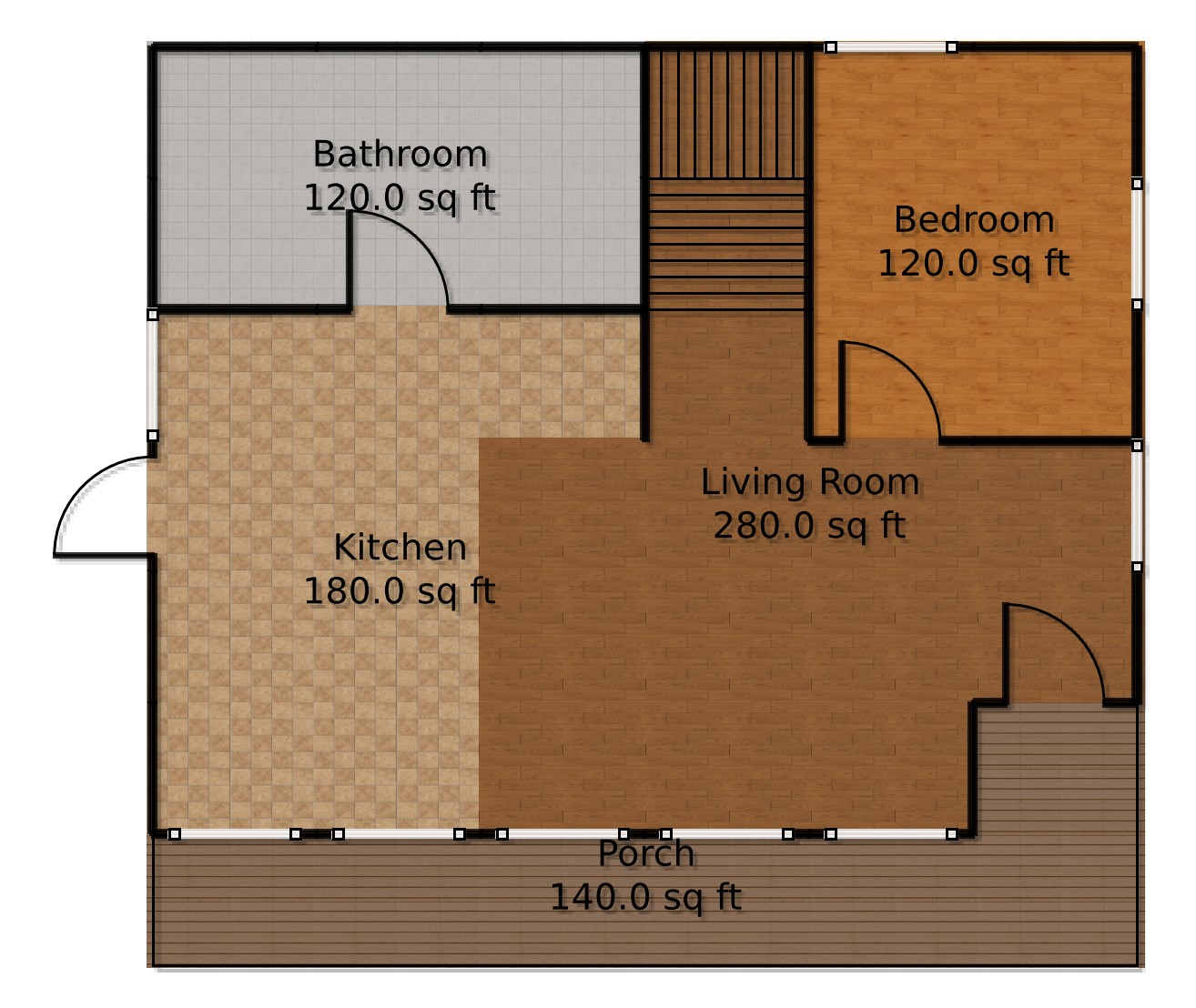
The main floor covers 840 square feet of comfortable living space. The Living Room, the heart of the home, spans a generous 280 sq ft. Perfect for entertaining or, you know, just lounging around.
The Kitchen is cozy yet efficient, taking up 180 sq ft, where culinary dreams (or at least attempts) come to life.
A Bedroom of 120 sq ft offers peaceful slumber, while the Bathroom, also 120 sq ft, is a sanctuary for imaginative shower concerts.
Completing the floor, the Porch beckons with 140 sq ft of outdoor bliss. The Stairway is there too, quietly leading you skyward.
Upper Floor
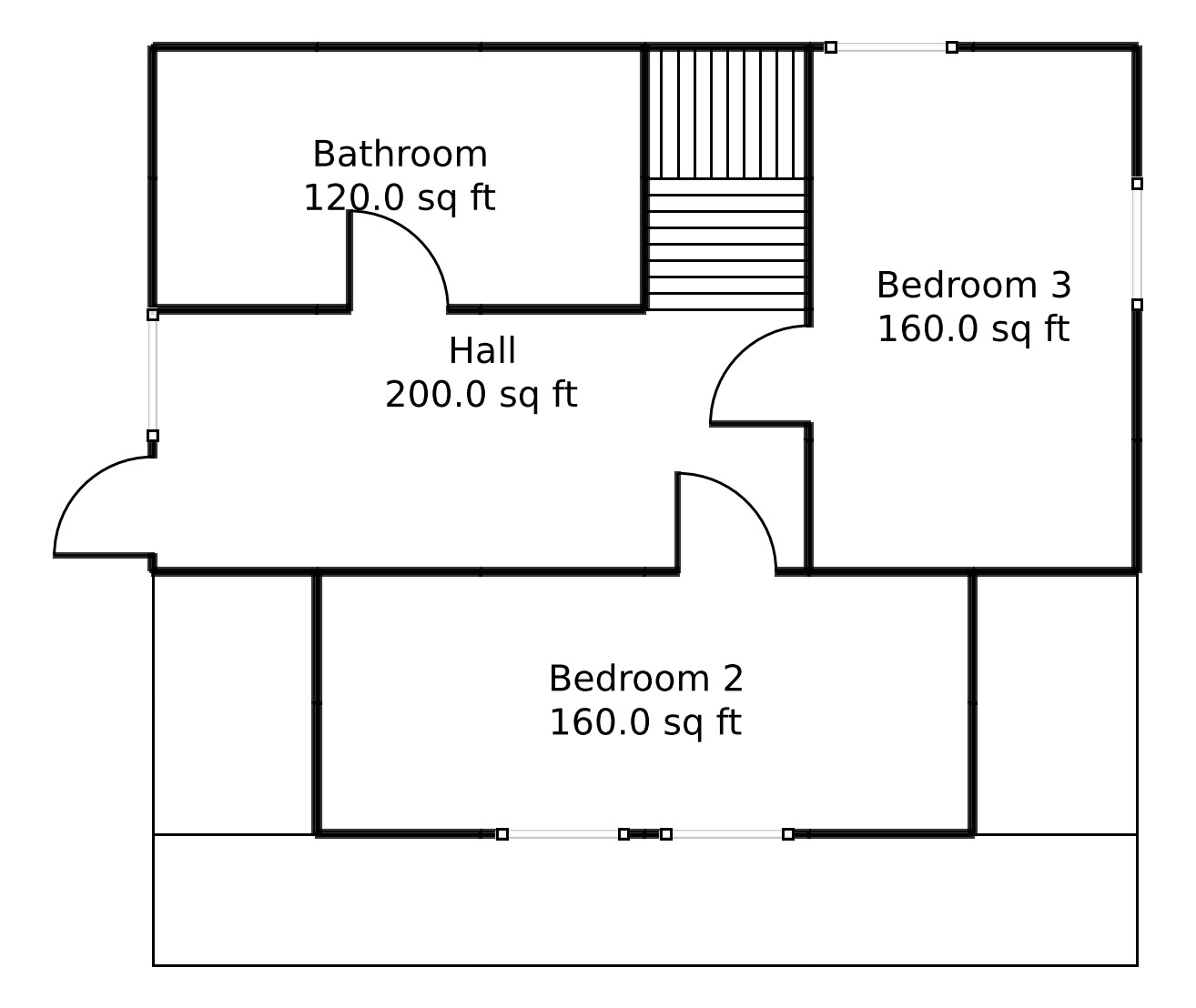
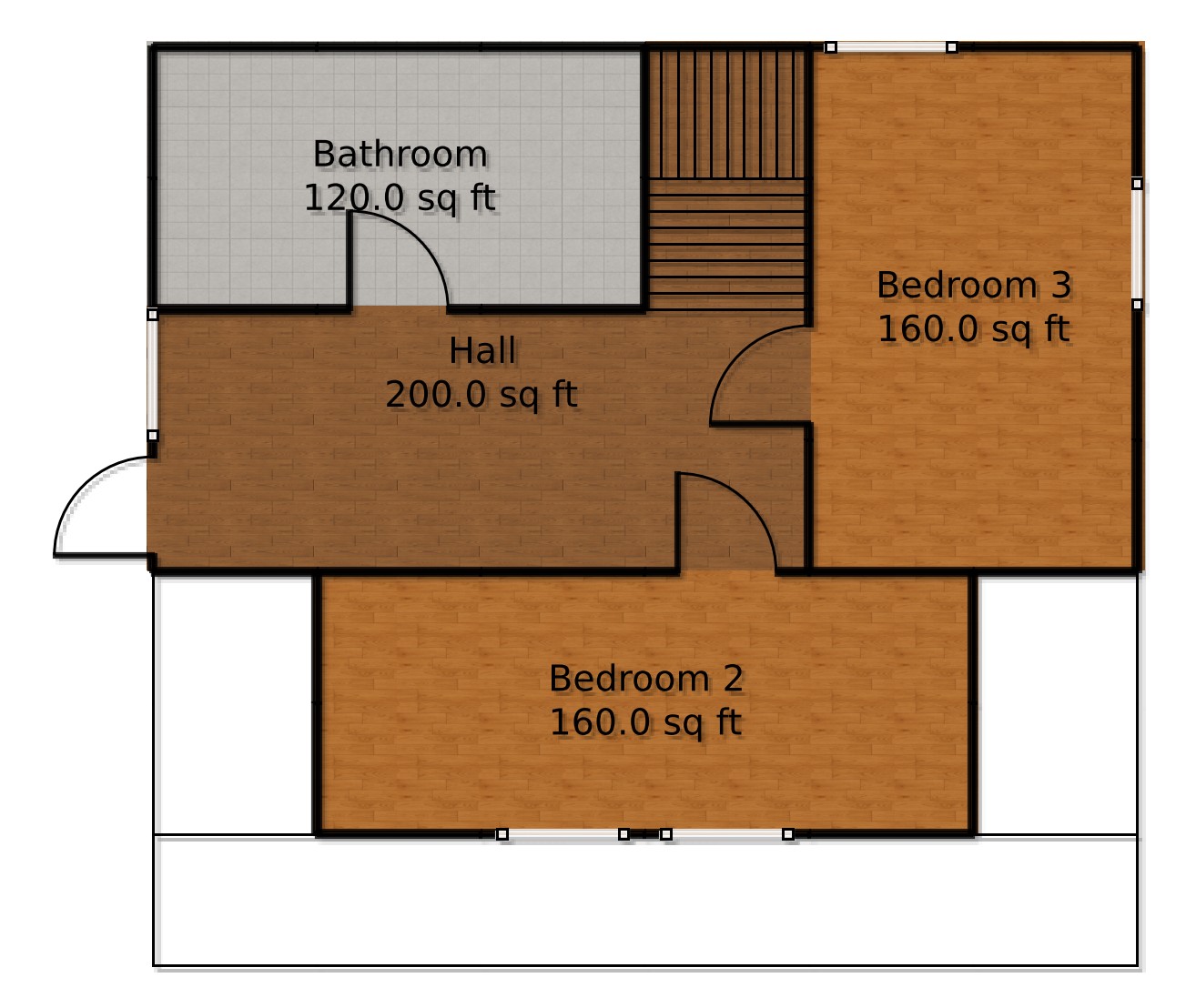
The refined upper floor covers 640 sq ft. Two Bedrooms, each 160 sq ft, offer private retreats, or optimal napping zones, depending on your priorities.
A spacious Hall of 200 sq ft promises ample space for dramatic monologues or epic dance-offs.
The Bathroom here, with 120 sq ft, provides everything you need for your daily rituals with a touch more tranquility.
The Stairway continues its noble work of connecting lives to movement.
Table of Contents




