Last updated on
Discover practical and creative ideas for designing a house on a sloped lot, maximizing both function and view.
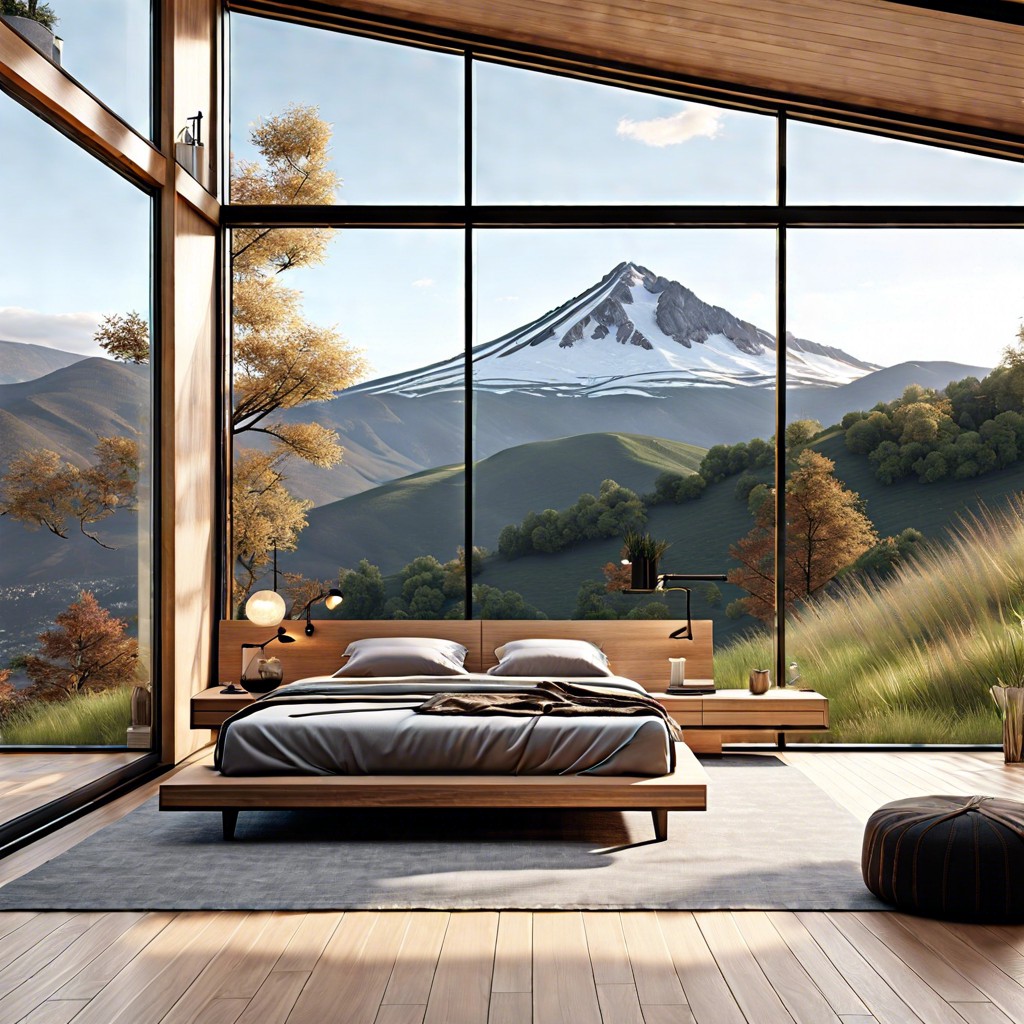
A-frame Timber Cabin With Large Windows Facing Downhill
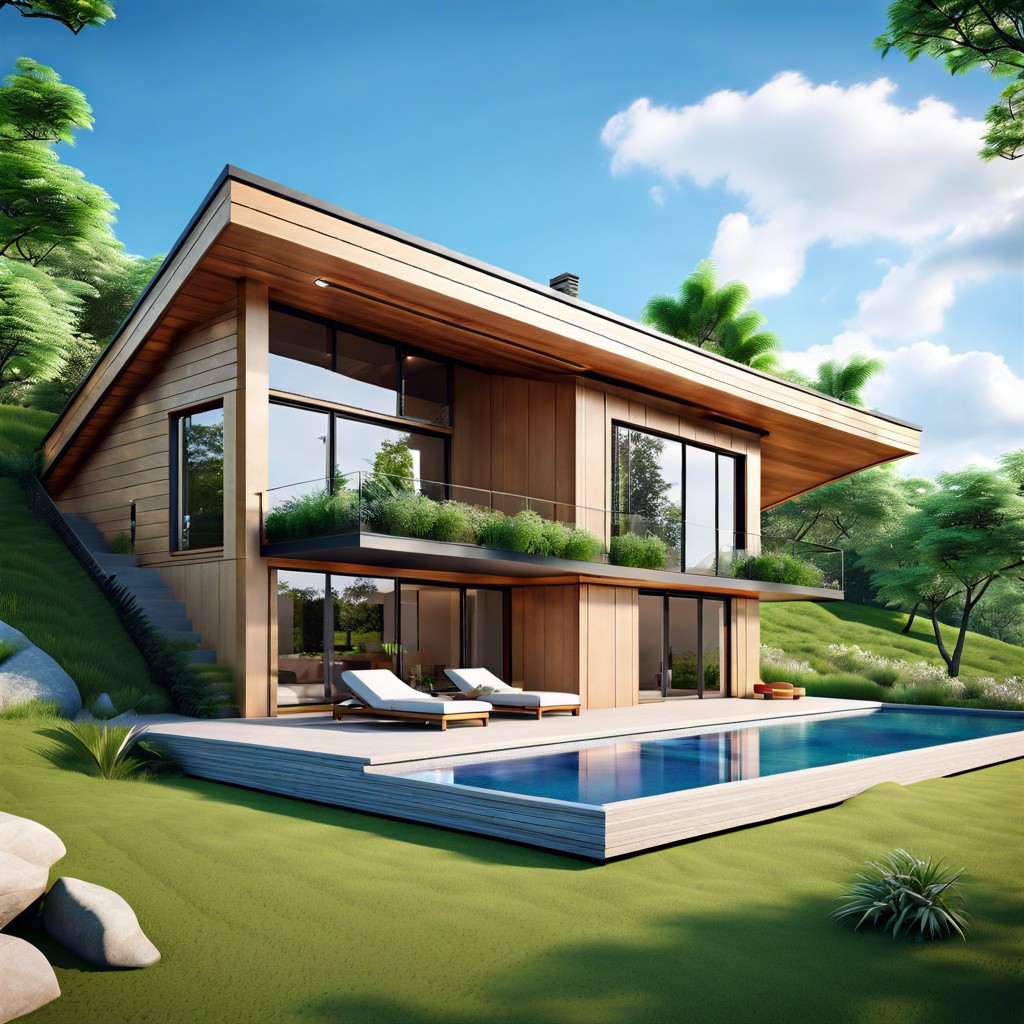
An A-frame timber cabin offers a cozy retreat with expansive downhill-facing windows, blending nature into living spaces.
Split-level Modern Design Utilizing the Natural Slope for Separate Floors
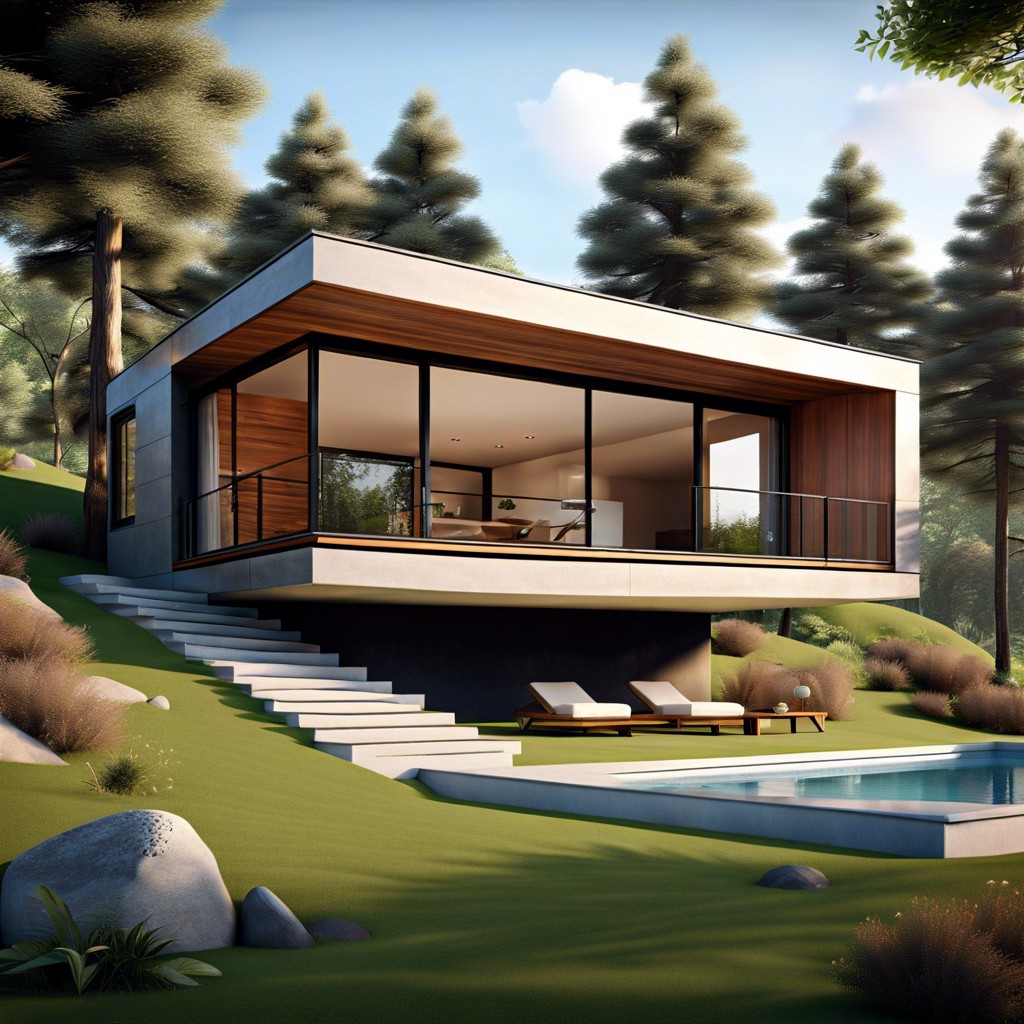
Utilizing the natural slope, this design divides living spaces across different levels seamlessly. Each floor in the split-level modern design incorporates the slope into its layout, creating a unique and integrated living environment.
Earth-sheltered Home Embedded Into the Hillside With Grass Roof for Insulation
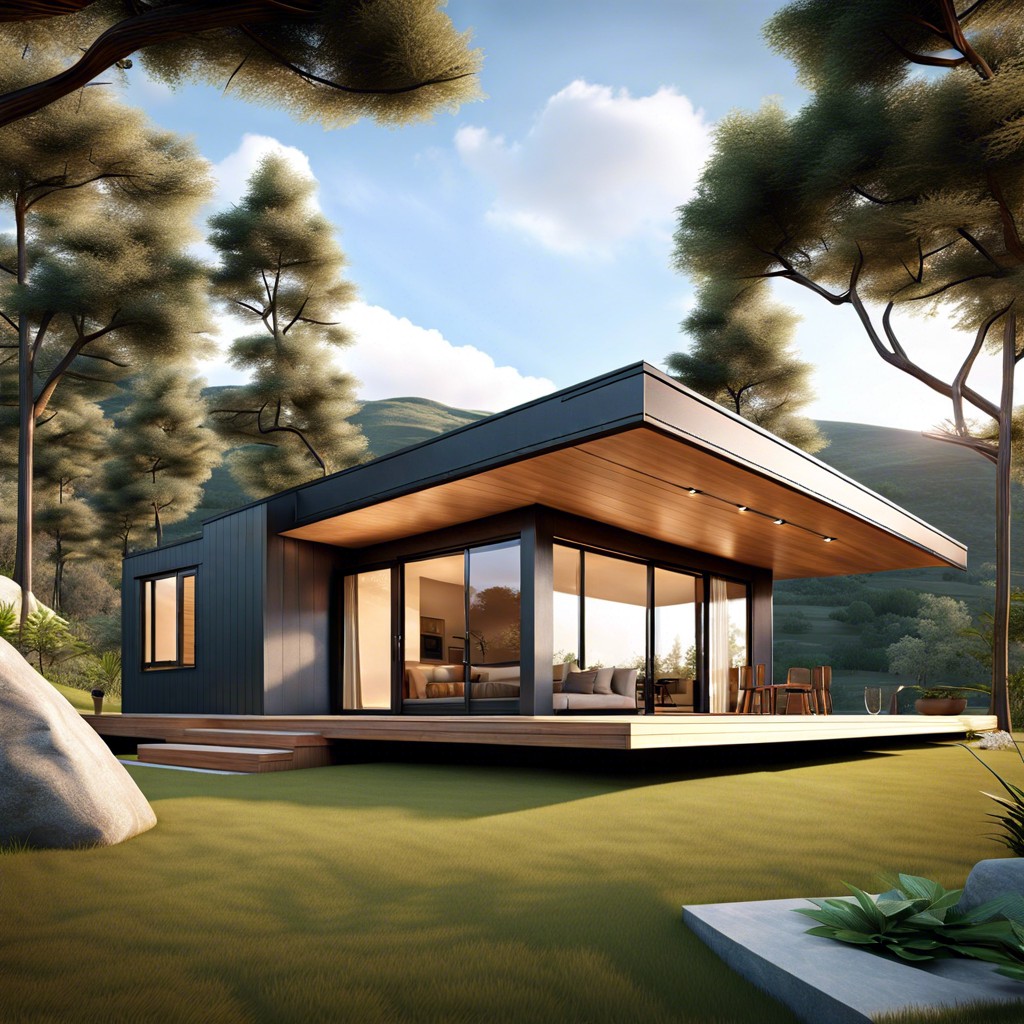
This design style maximizes energy efficiency by utilizing the earth’s natural insulation properties and blending the home seamlessly into the landscape.
Cantilevered Structure Over the Slope With a Deck Overlooking the Valley
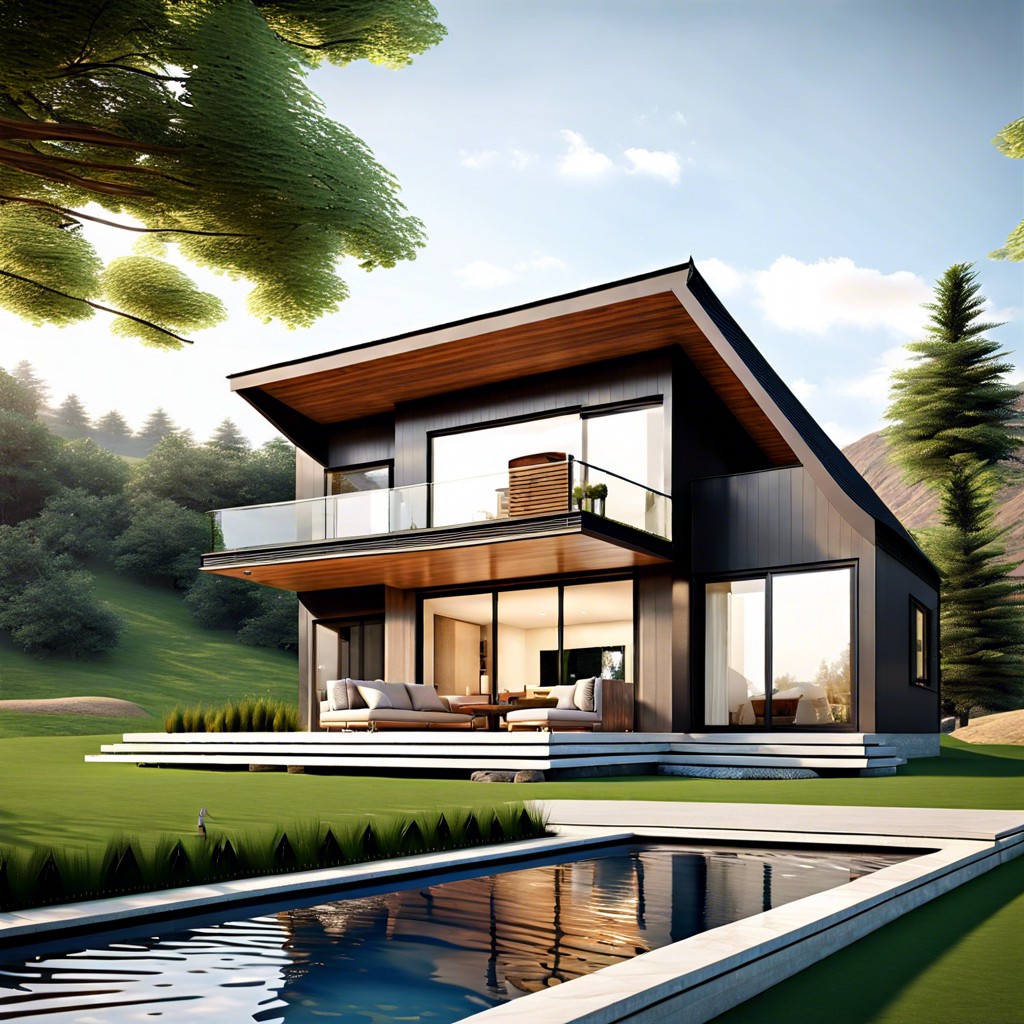
Imaginatively designed house hangs off the hillside, providing stunning views and an elevated outdoor space.
Minimalist Cube House With Staggered Terraces Stepping Down the Slope
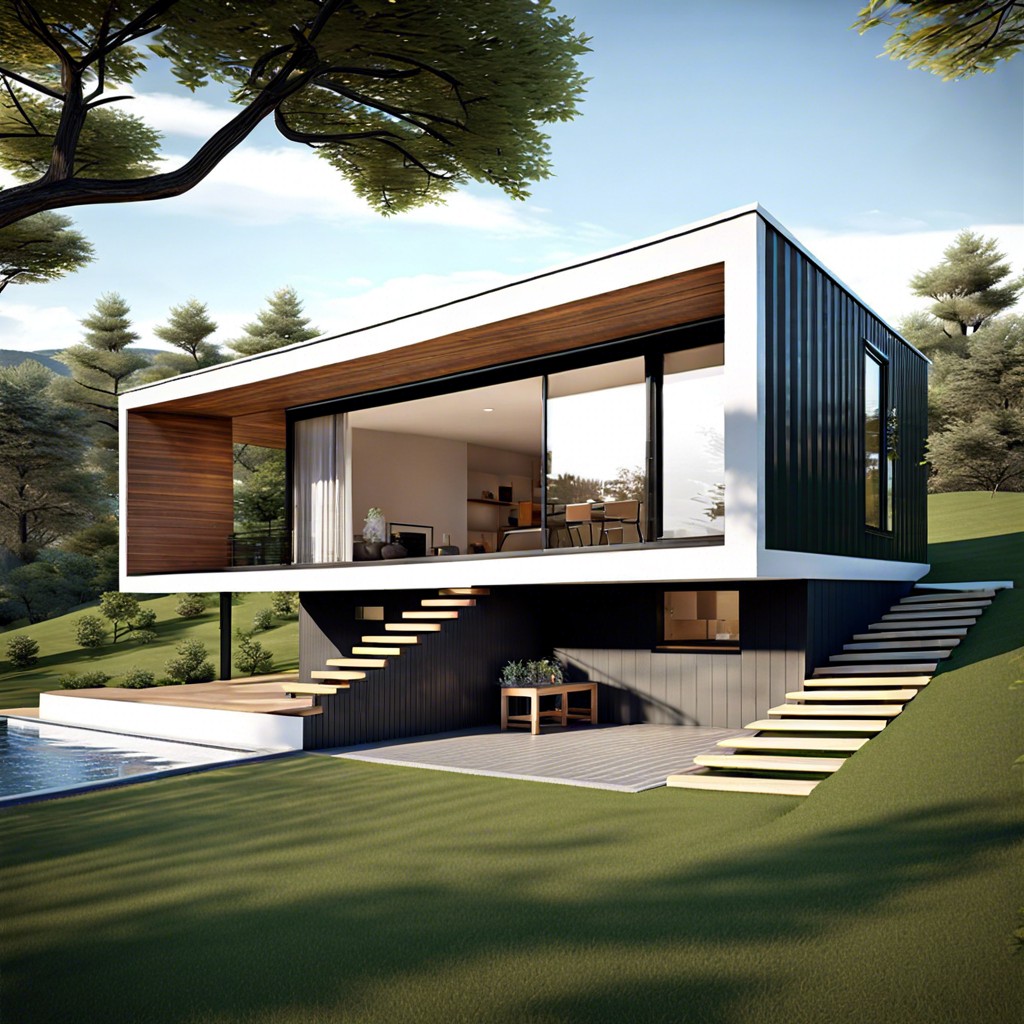
Each level of the cube house is connected by terraces that follow the natural slope, creating a harmonious flow from top to bottom.
Long, Narrow House Parallel to the Slope With a Linear Garden Roof
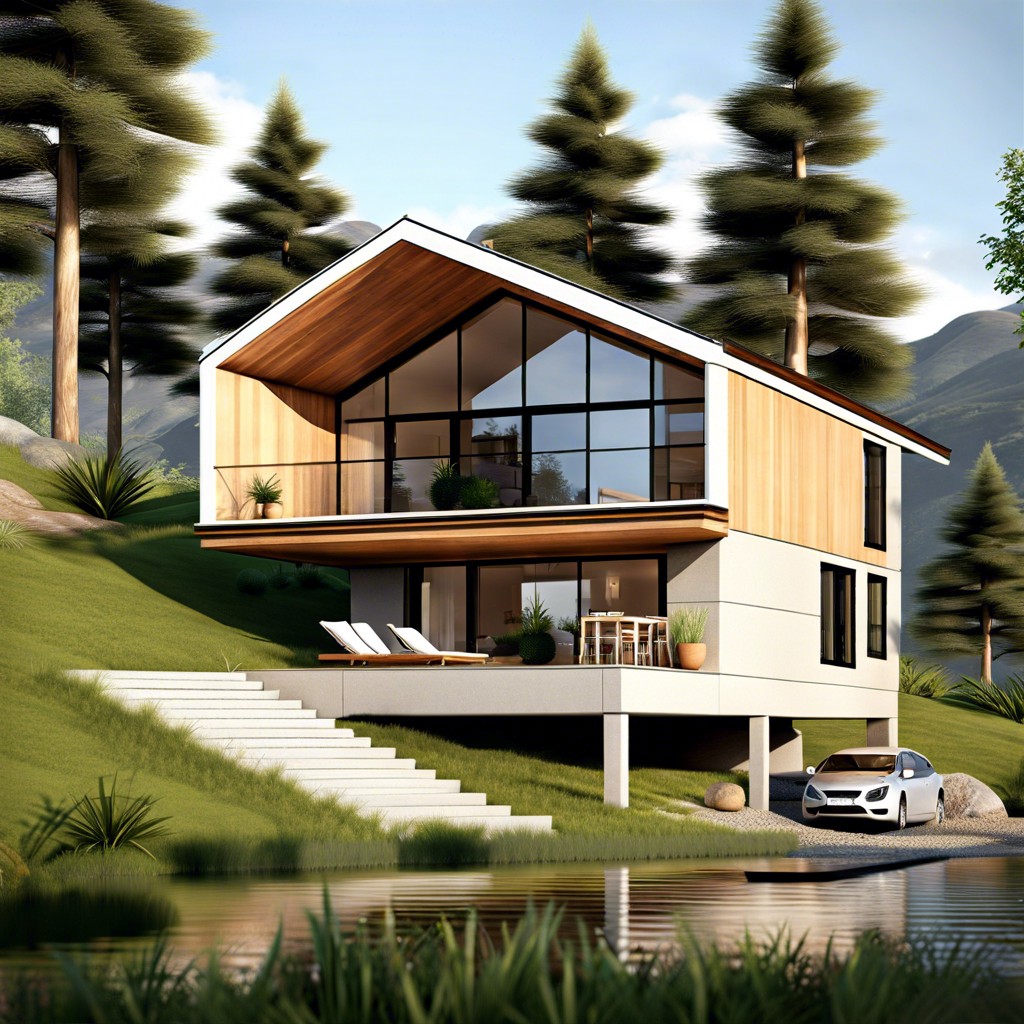
The long, narrow house built parallel to the slope features a unique linear garden roof that enhances the aesthetics of the home while maximizing green space.
Simple Barn-style Home With a Loft, Using the Slope to Separate Living Areas
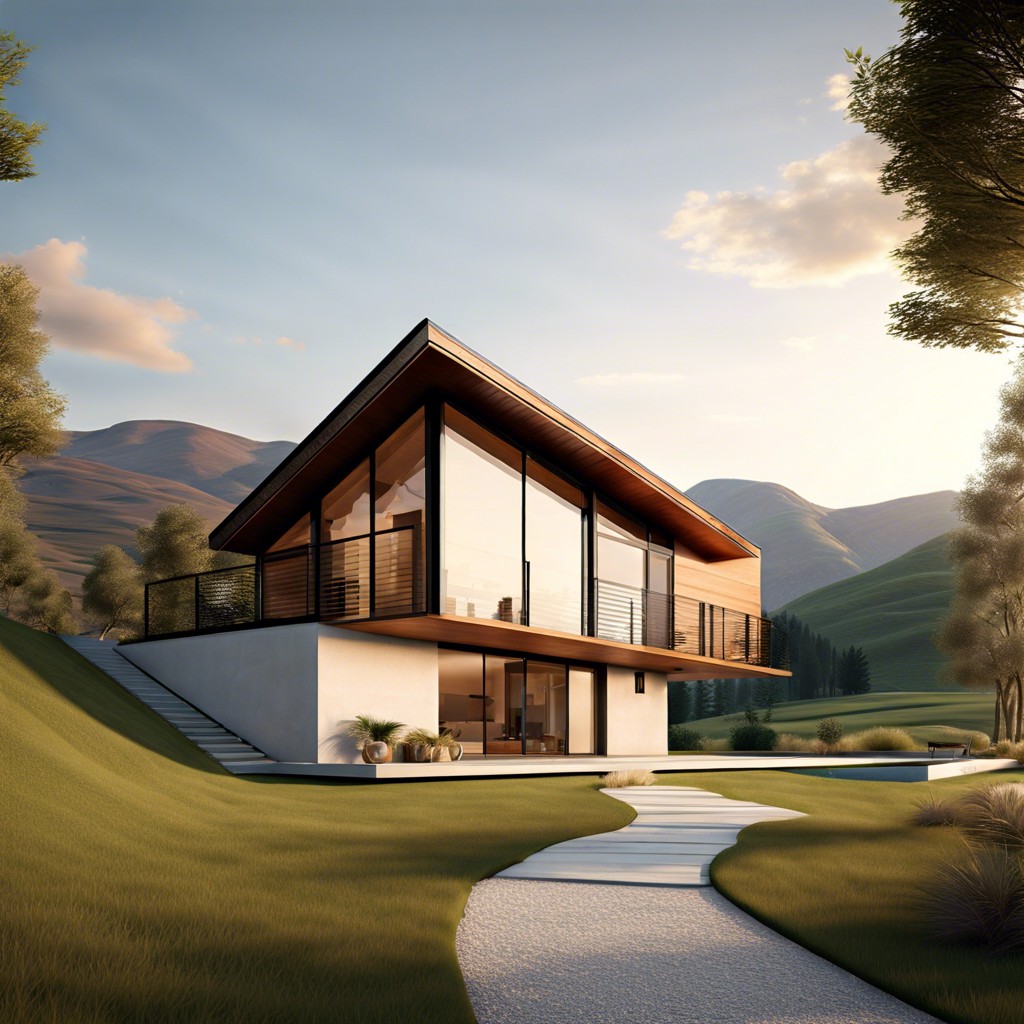
The simple barn-style home utilizes the natural slope to create distinct living zones, keeping the spaces visually separated yet cohesive.
Glass and Steel House With Multiple Levels Connected By External Staircases
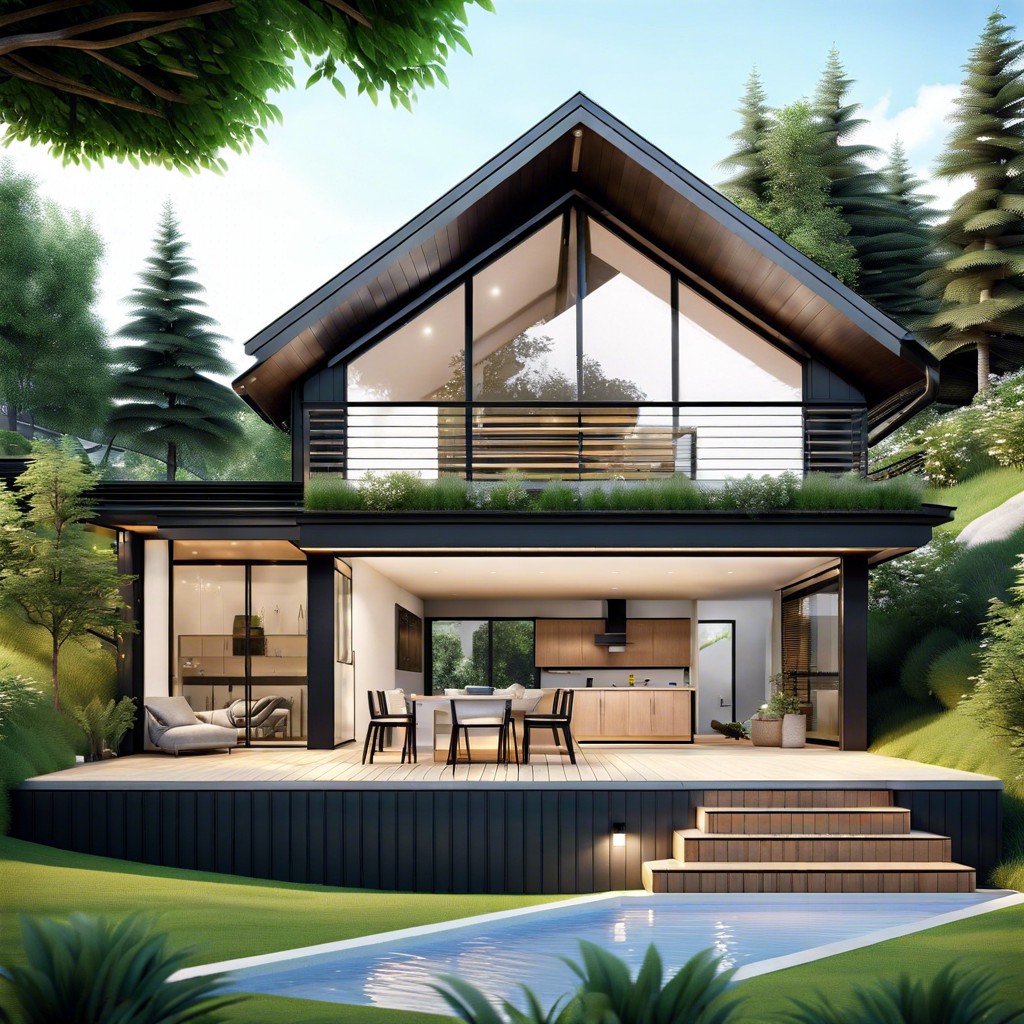
The glass and steel house integrates multiple levels with external staircases, offering breathtaking views of the surrounding landscape.
Semi-submerged Concrete Home With Rooftop Garden Accessible From Uphill
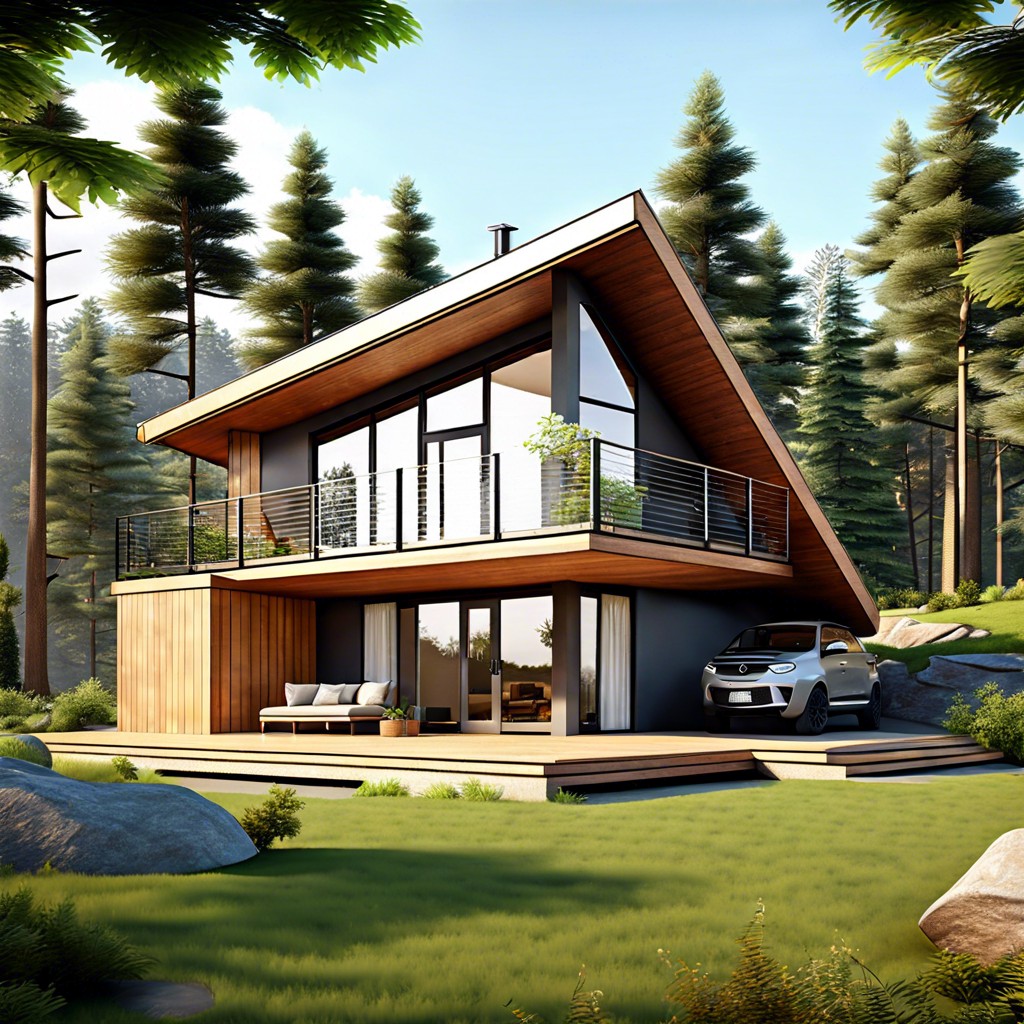
This home is built partially below ground level and features a garden on its roof accessible from the upper side.
Compact Triangular House Maximizing Space Usage On a Sharp Slope
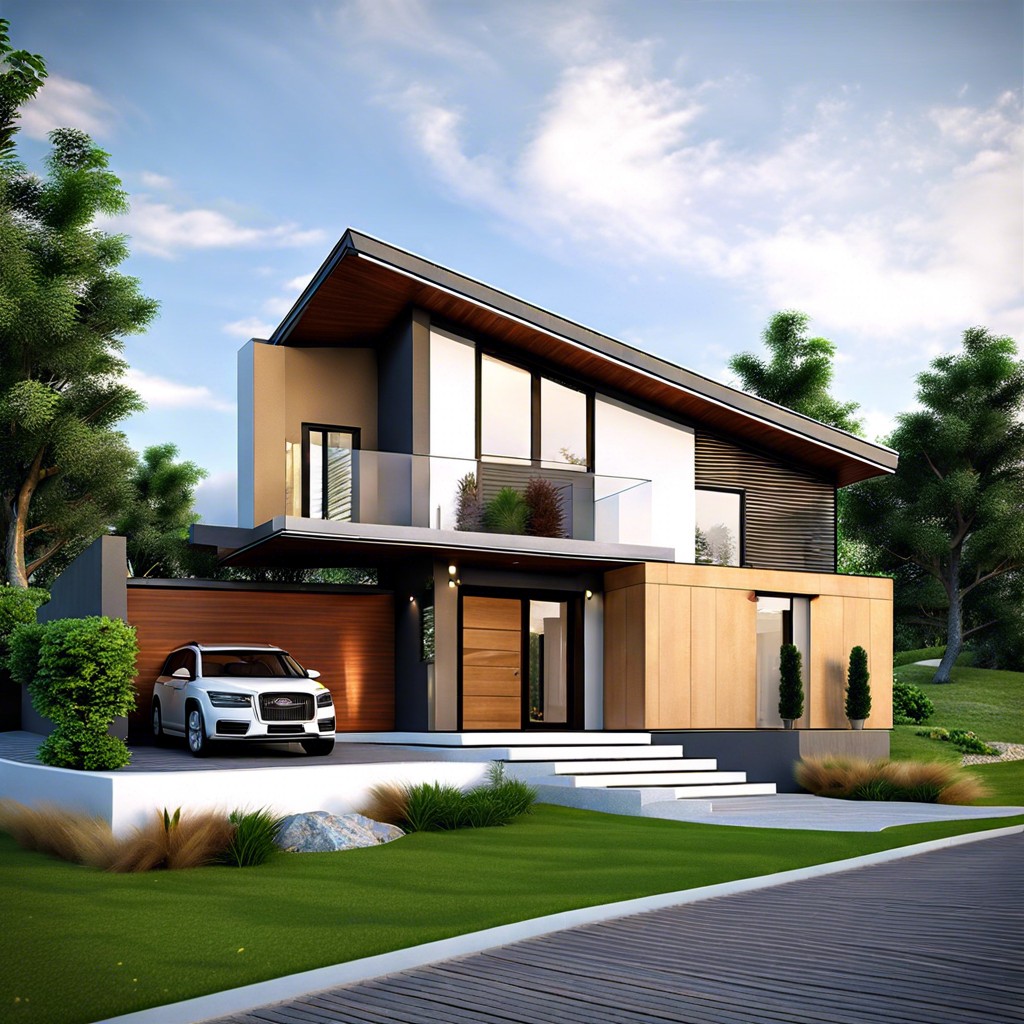
The compact triangular house on a sharp slope optimizes space effectively by adhering to the terrain’s steep incline and triangular shape.
Single-story Cottage With a Basement Garage, Entered From the Uphill Side
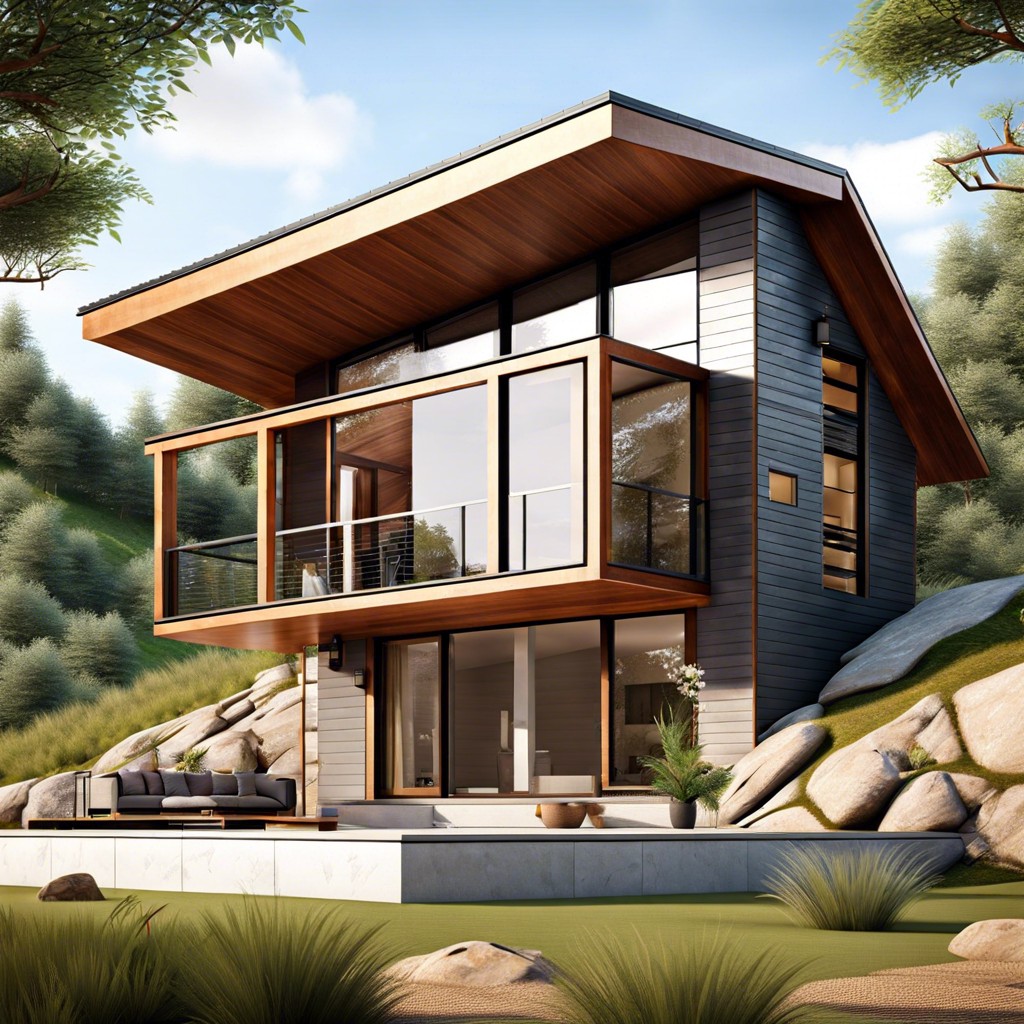
This single-story cottage features a basement garage accessible from the uphill side.
Tiered Bungalow With Each Room On a Different Level, Connected By Short Flights of Stairs
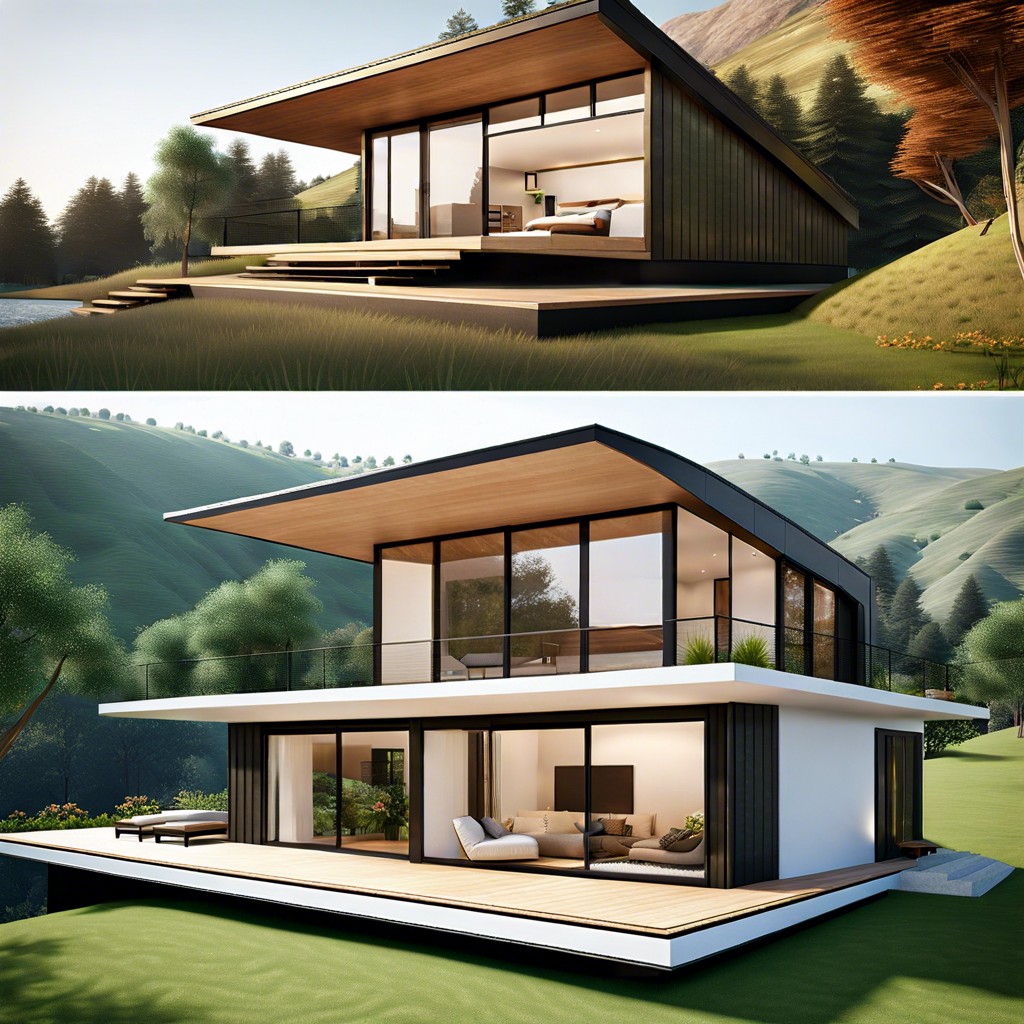
This design features a tiered bungalow where each room is on a different level, connected by short flights of stairs.
Circular House With a Central Courtyard, Built Around the Slope Contours
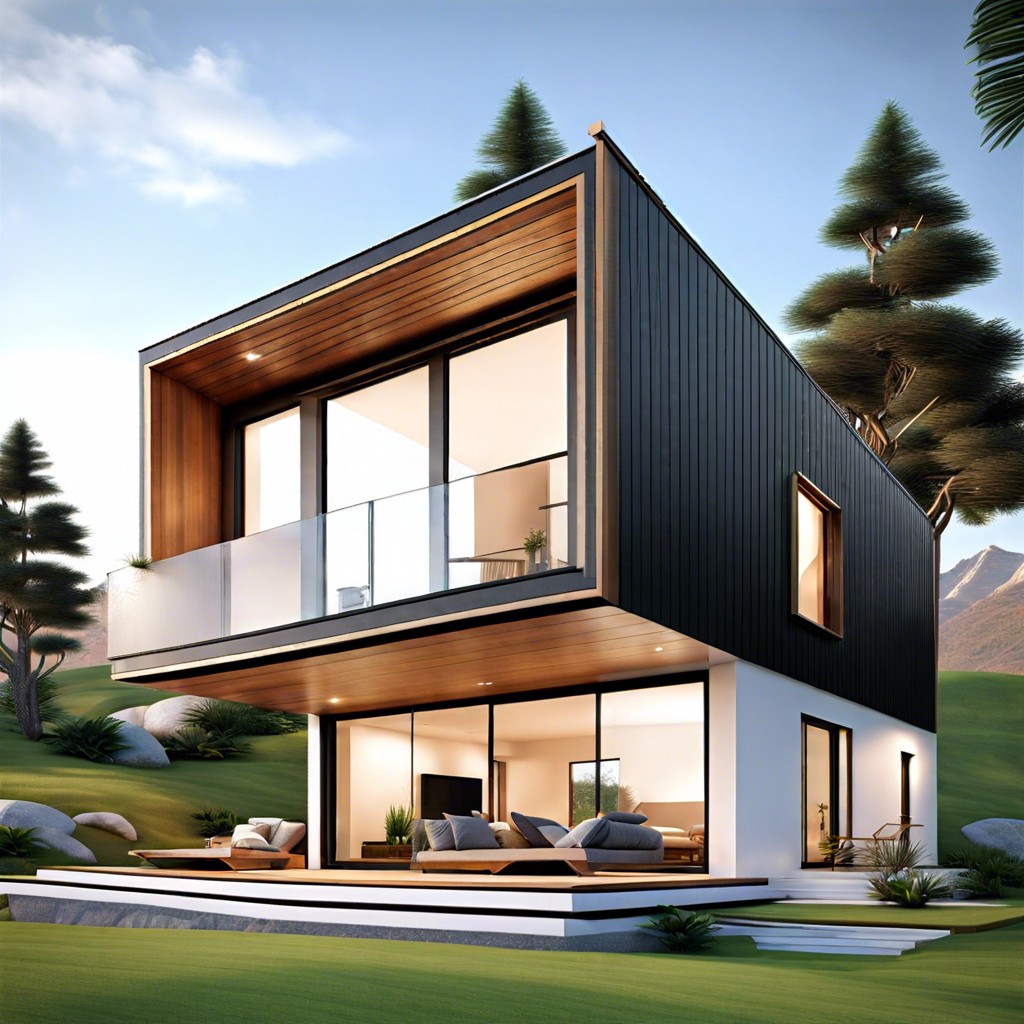
This circular house is designed to blend seamlessly with the slope, using its contours to shape the central courtyard and living spaces.
Modular Prefab House, With Each Section Cascading Down the Slope
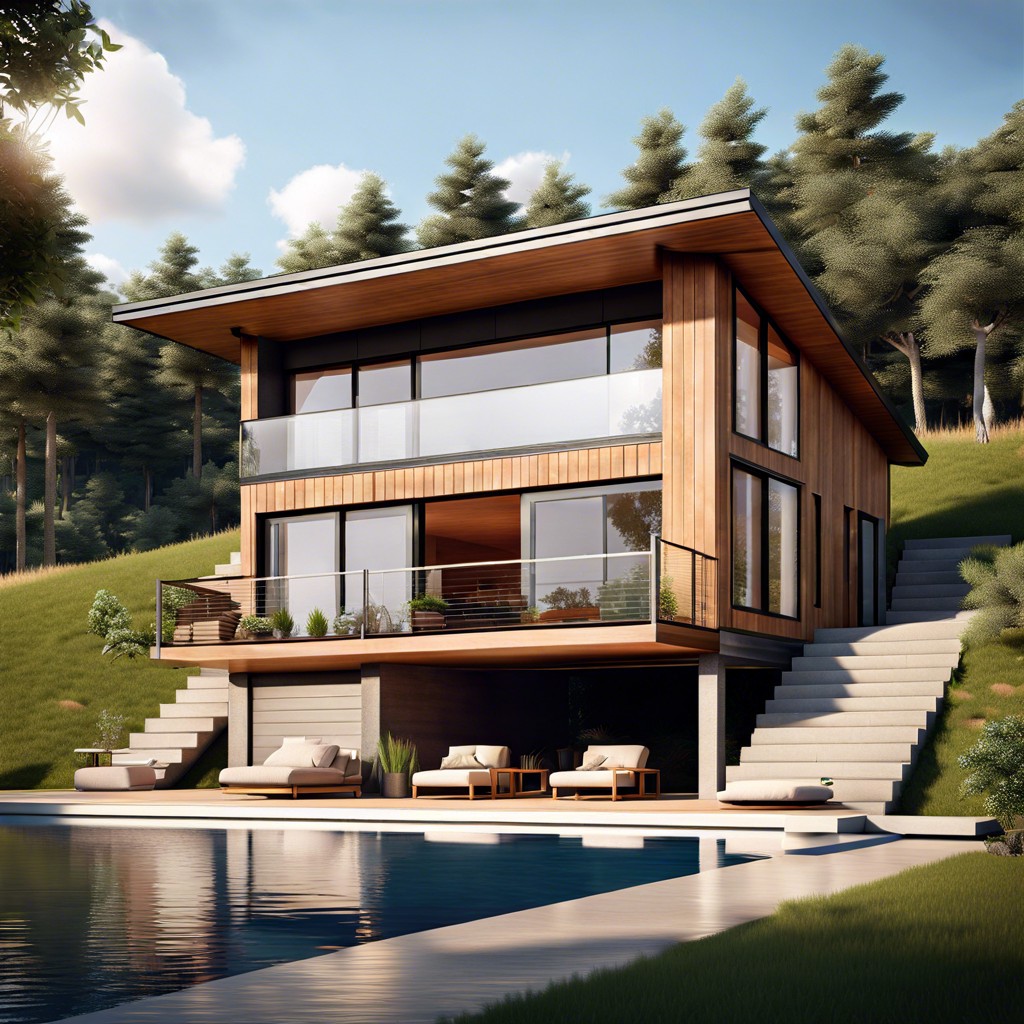
The modular prefab house is divided into sections that follow the natural slope seamlessly. Each segment of the home is strategically placed to create a cascading effect down the hill, maximizing space efficiency.
Rustic Stone House With Terraced Patios and Gardens Exploiting the Natural Gradient
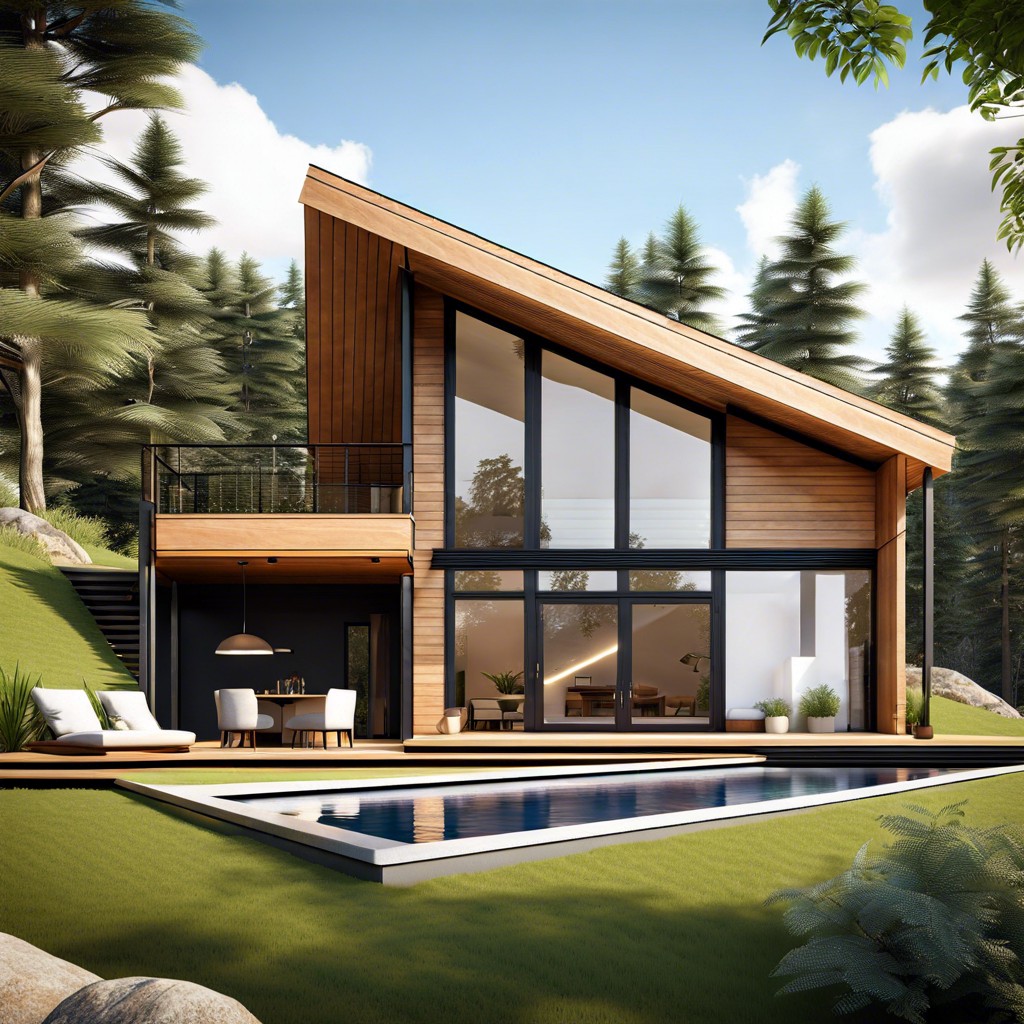
This design features terraced patios and gardens that follow the natural slope of the land to create a harmonious connection with the environment.
Table of Contents




