Last updated on
Discover practical ideas for designing a modern three-bedroom house that won’t break the bank.
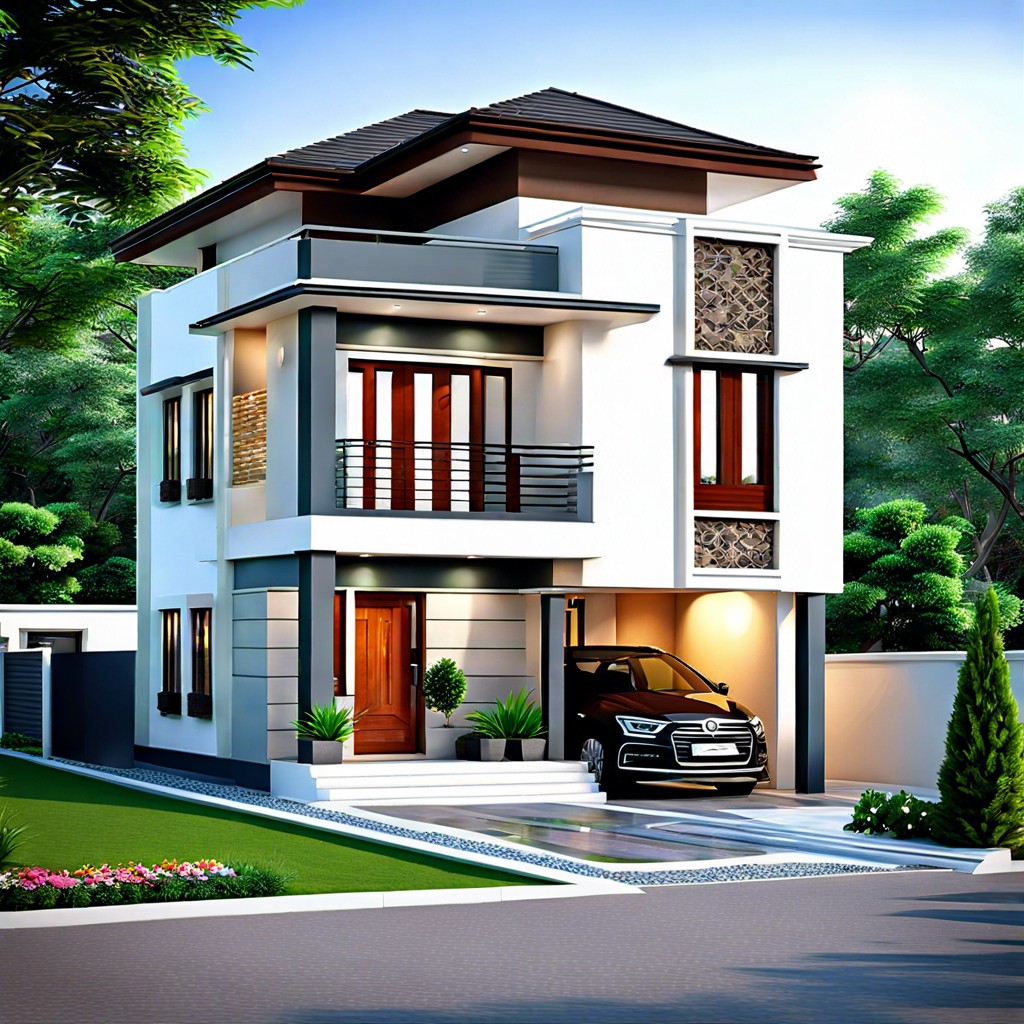
Minimalistic Cube Design With Flat Roofing
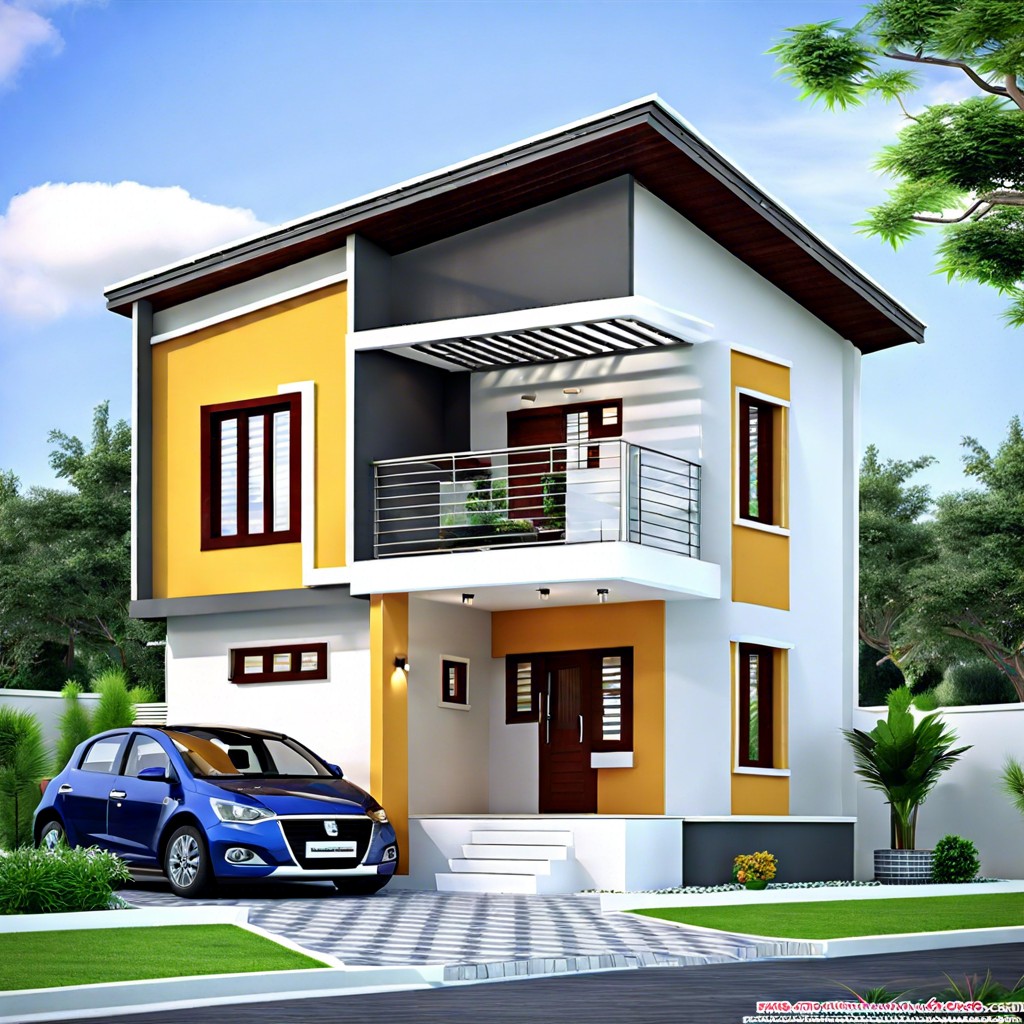
This design maximizes interior space while keeping construction costs low by focusing on clean lines and simplicity. The flat roof adds a modern touch to the exterior, enhancing its visual appeal and reducing material expenses.
Single-story Rectangular Layout Using Cost-effective Prefab Materials
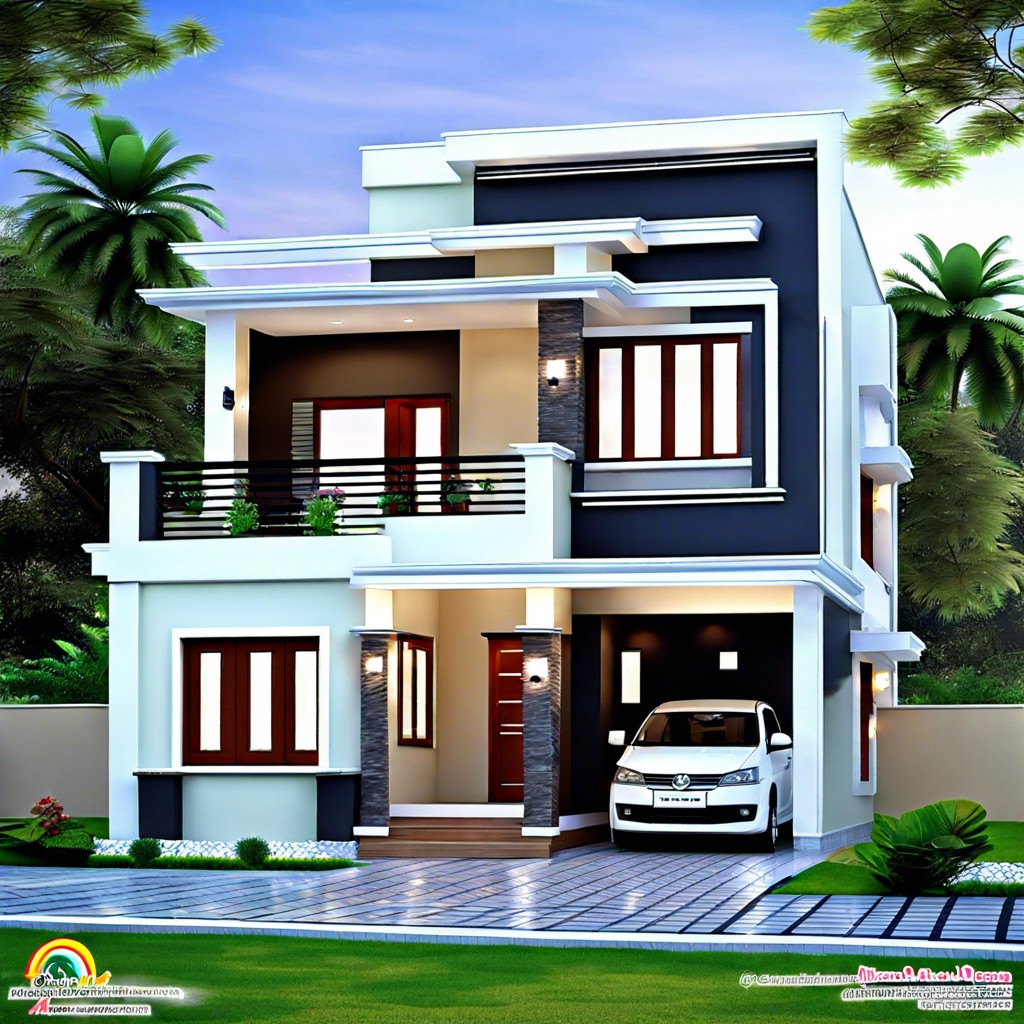
Using pre-made materials for a straightforward, affordable single-story home.
Compact A-frame Structure, Maximizing Vertical Space
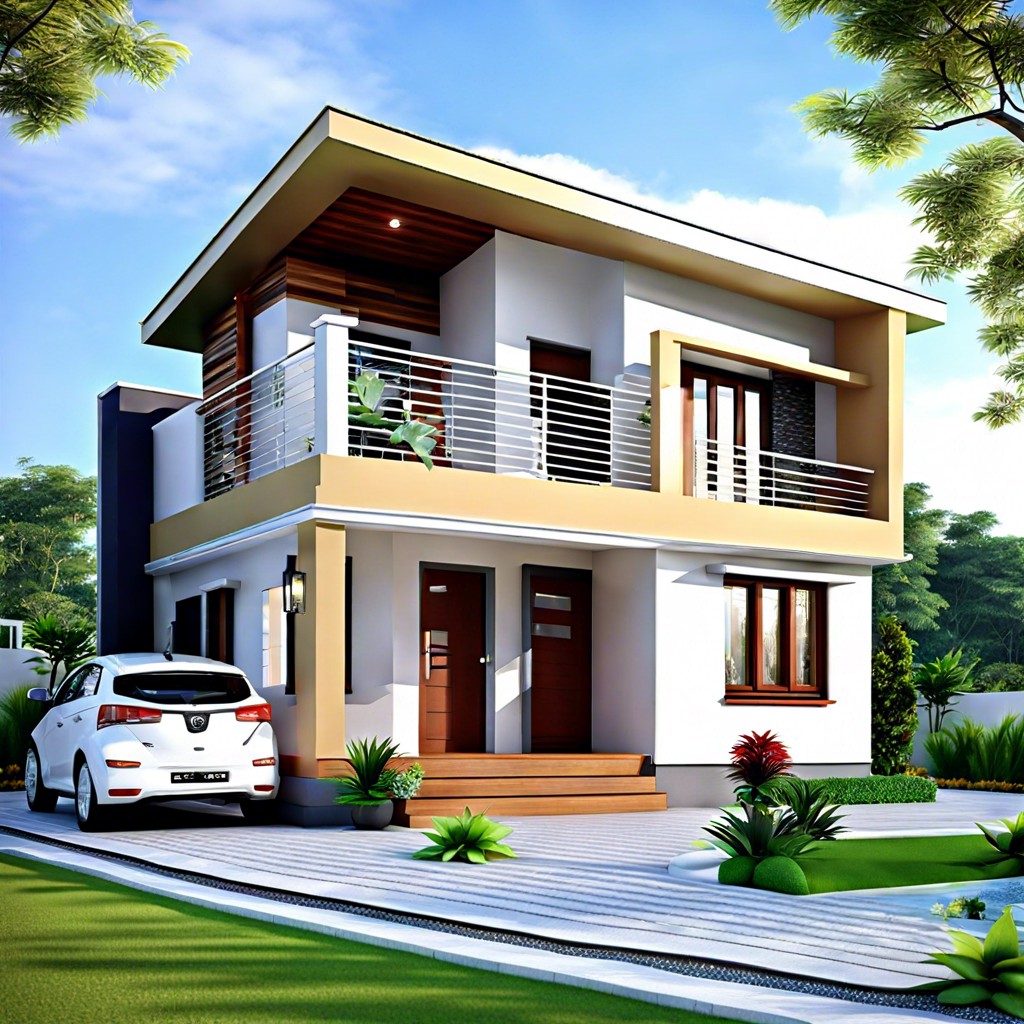
This design maximizes vertical space in a cost-effective manner, allowing for a small footprint with ample room.
Container Home Using Repurposed Shipping Containers
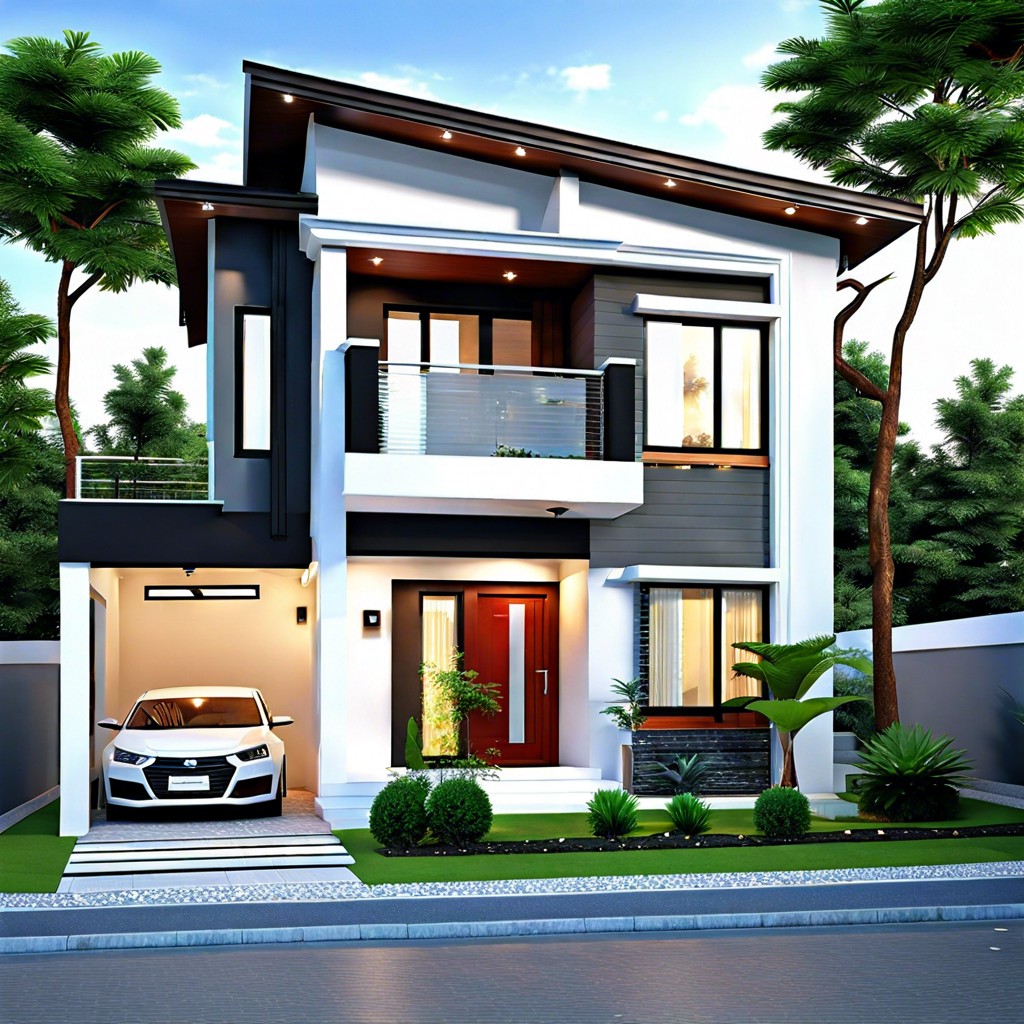
A Container Home involves repurposing shipping containers for cost-effective modern housing. It offers a unique and eco-friendly approach to constructing a low-budget 3 bedroom house.
Open Plan Layout With Large, Energy-efficient Windows
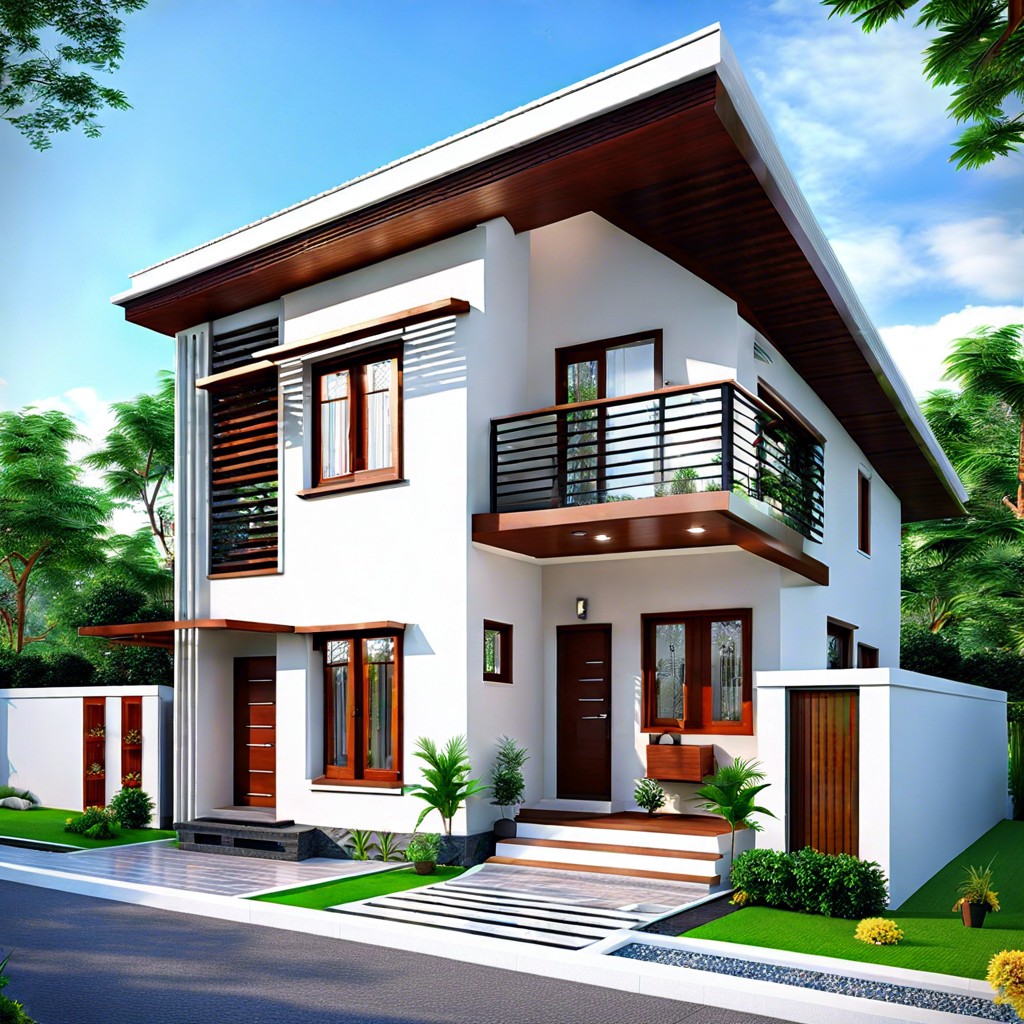
Large, energy-efficient windows allow for natural light and reduce electricity costs.
Tiny House Design, Maximizing Space With Built-in Furniture
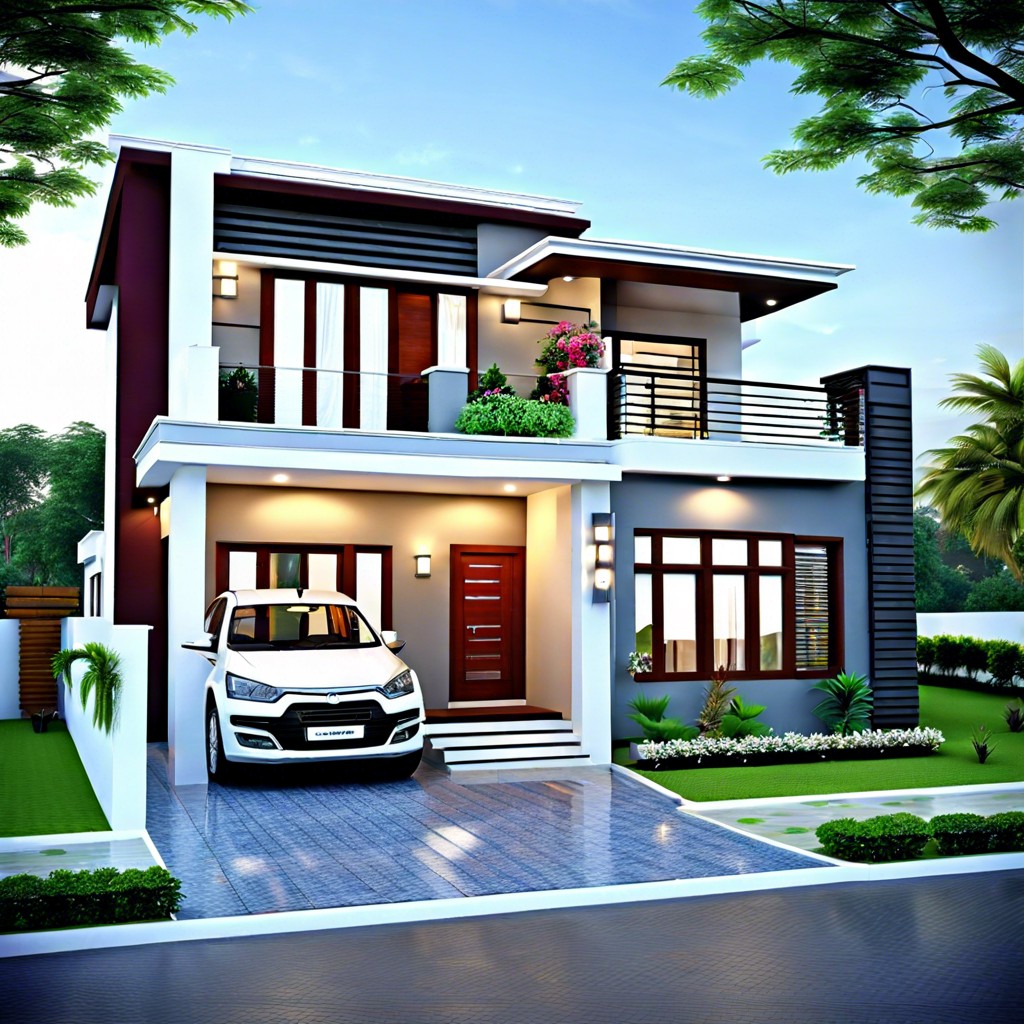
Maximizing space by integrating furniture within the design. Built-in furniture saves room and offers multifunctional living solutions.
Loft-style Bedrooms to Reduce Footprint and Building Costs
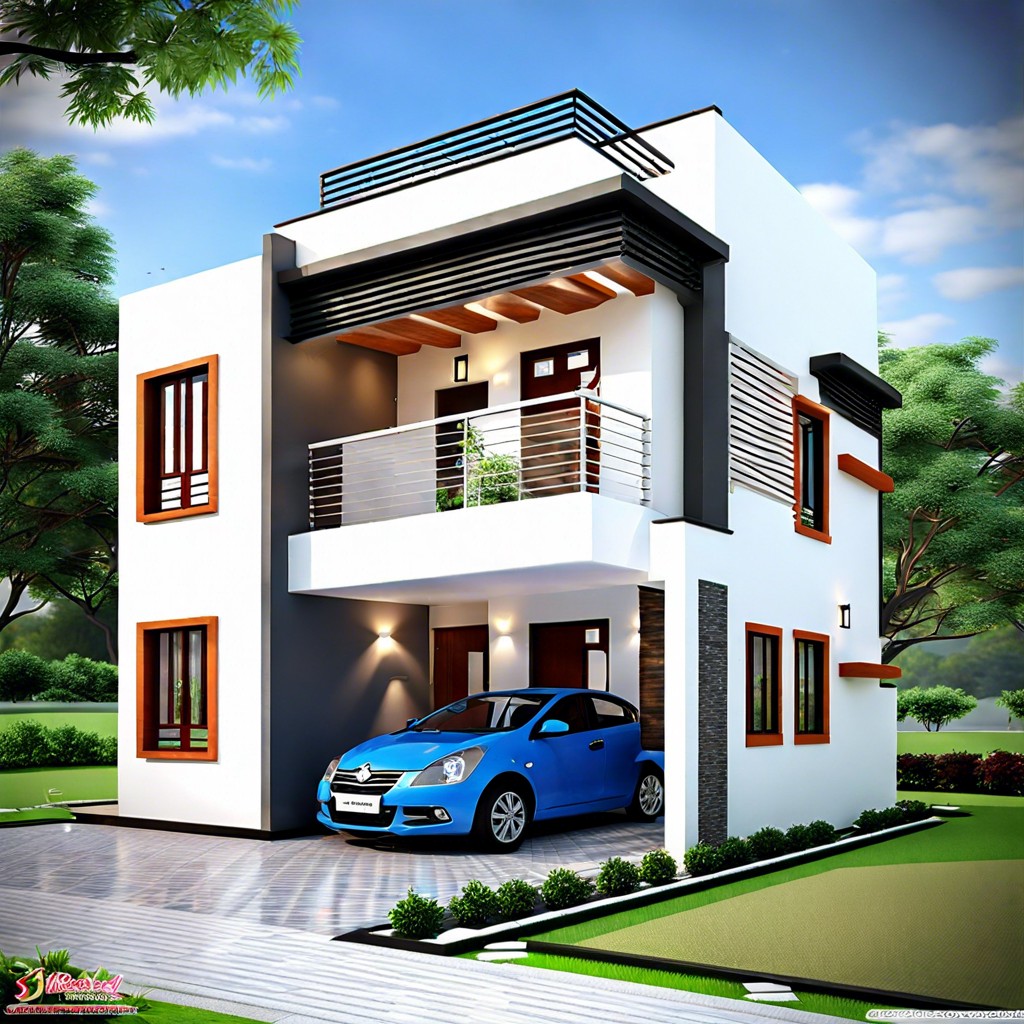
Incorporating loft-style bedrooms helps save space and construction costs by utilizing vertical space efficiently.
Earth House Design With Partial Subterranean Rooms for Natural Insulation
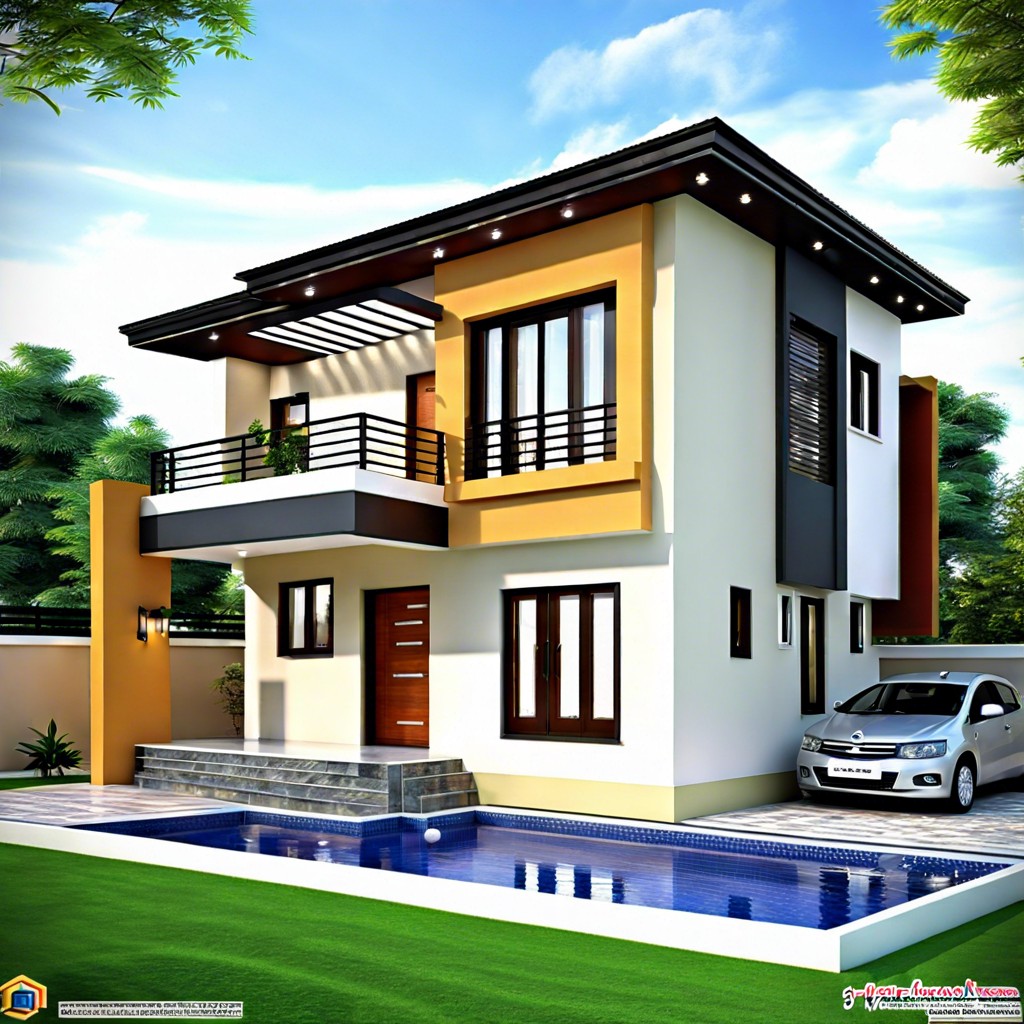
Earth house design involves incorporating partial subterranean rooms for natural insulation, lowering heating and cooling costs efficiently.
Modular Home With Pre-made Panels for Quick Assembly
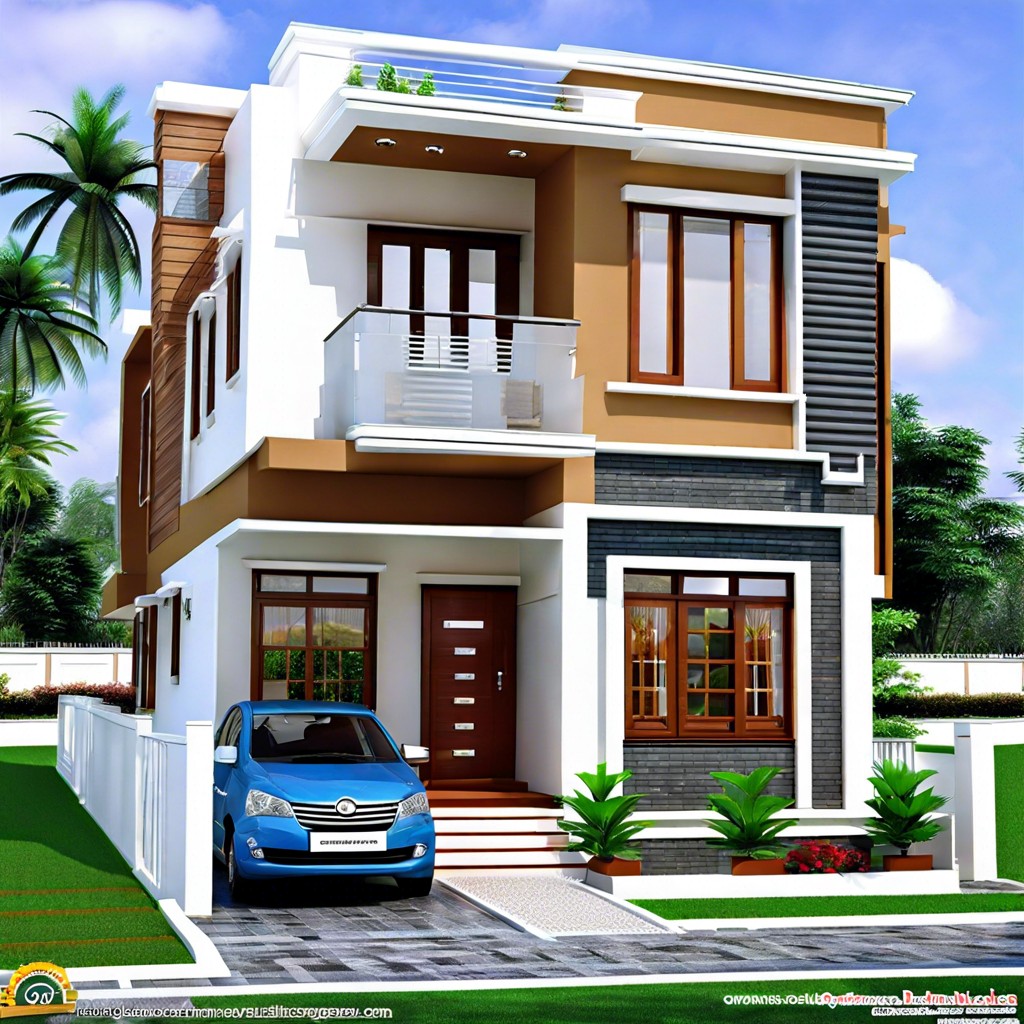
Modular homes feature pre-made panels for rapid assembly, perfect for a low budget modern 3 bedroom house design.
Simple Shotgun House Design With a Linear Arrangement of Rooms
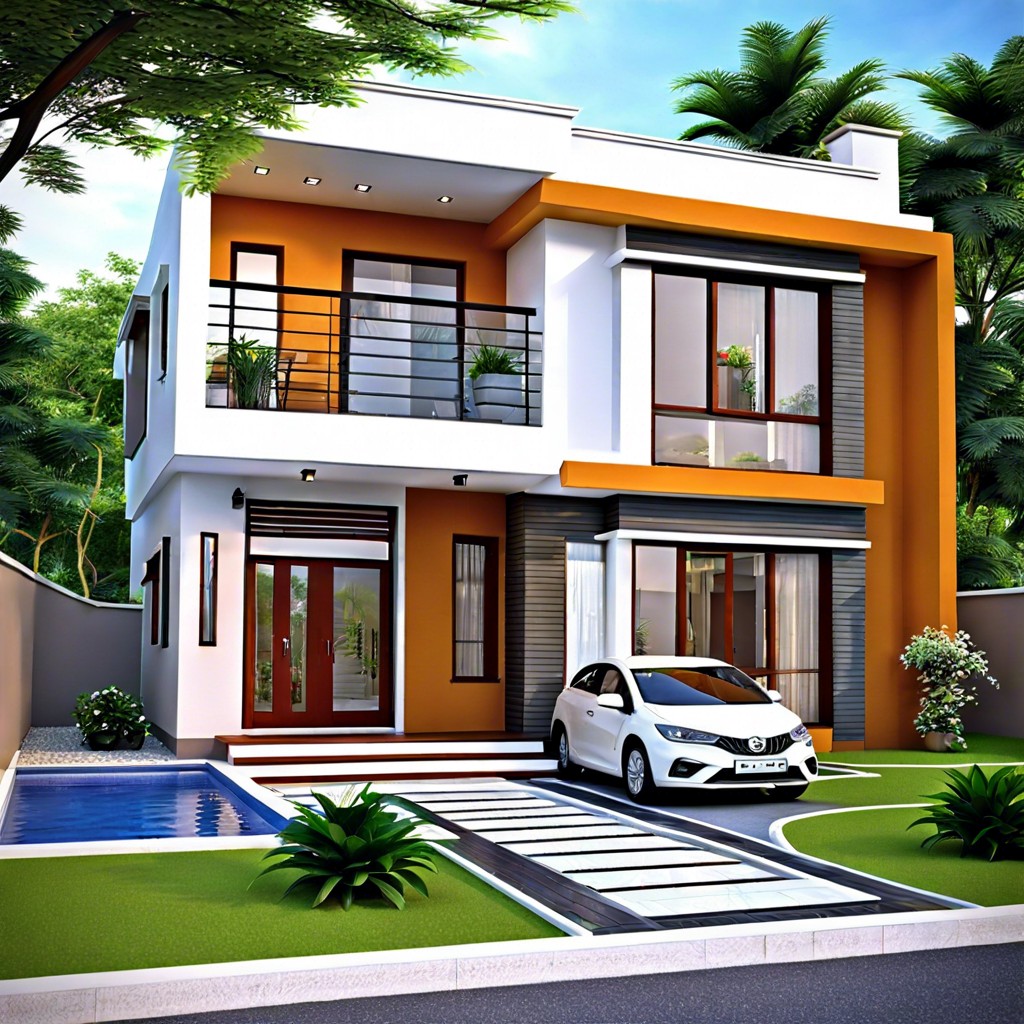
This design optimizes space with straight, connected rooms, reducing the need for extra hallways.
Bungalow With an Open Porch and Attic Bedrooms
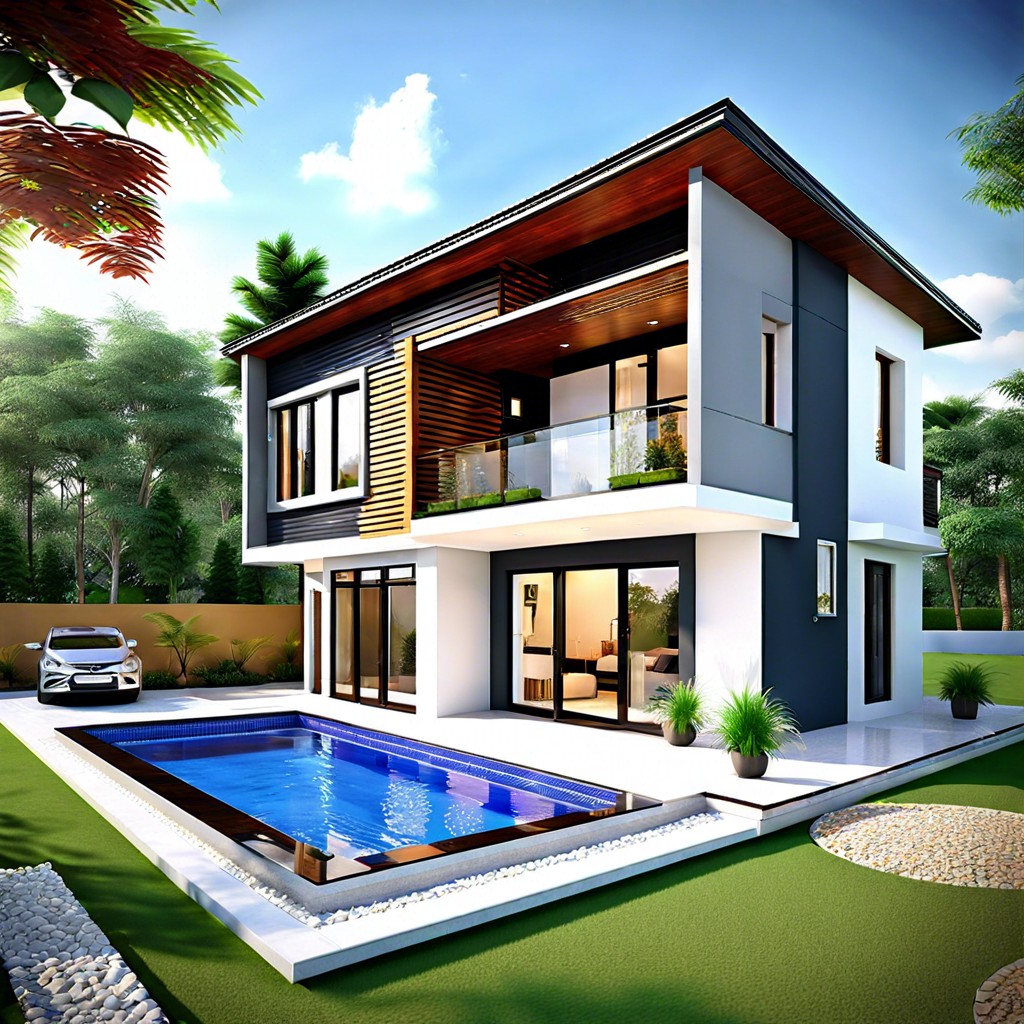
The bungalow design offers a cozy living space with an inviting front porch and additional attic bedrooms, maximizing usable square footage creatively.
Utilizing Local, Natural Materials Like Bamboo or Adobe for Construction
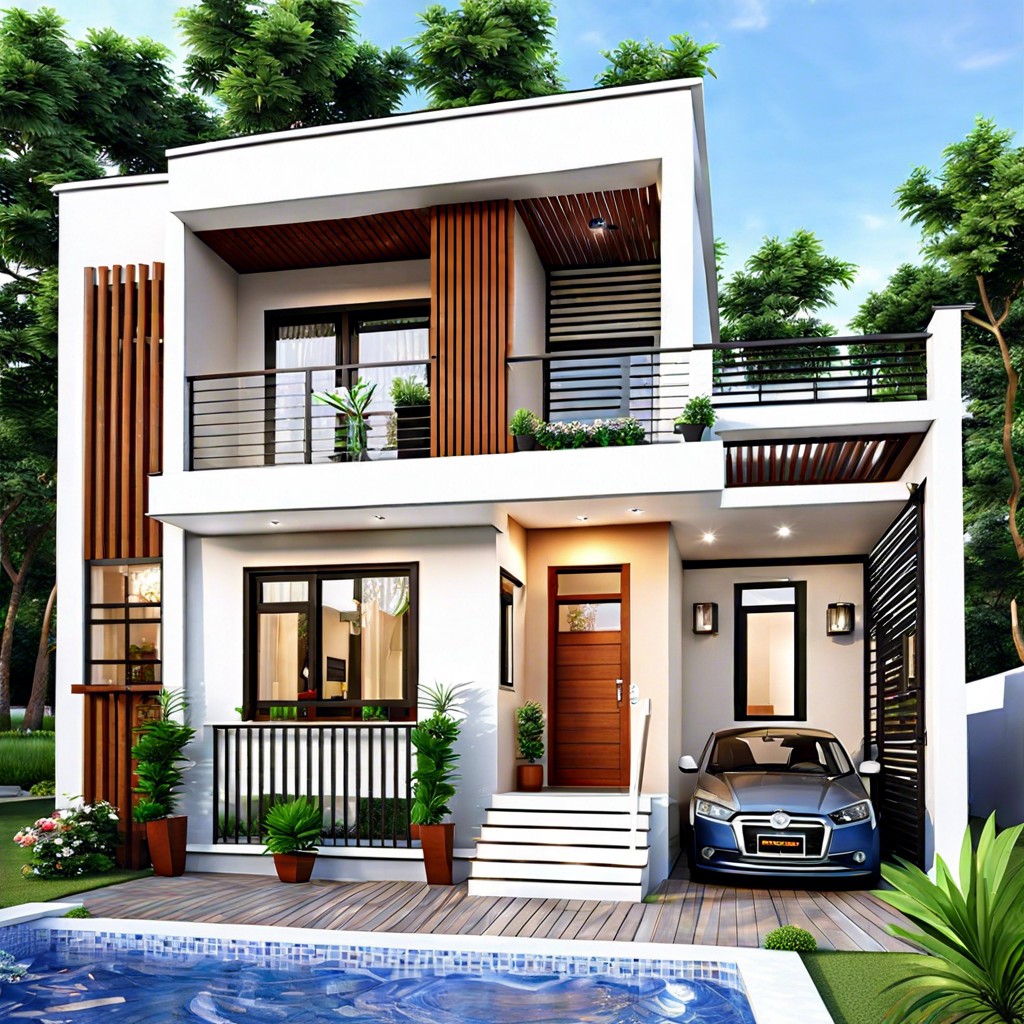
Using locally sourced materials such as bamboo or adobe creates a sustainable and cost-effective modern 3-bedroom house design.
L-shaped Layout to Separate Living and Sleeping Areas Efficiently
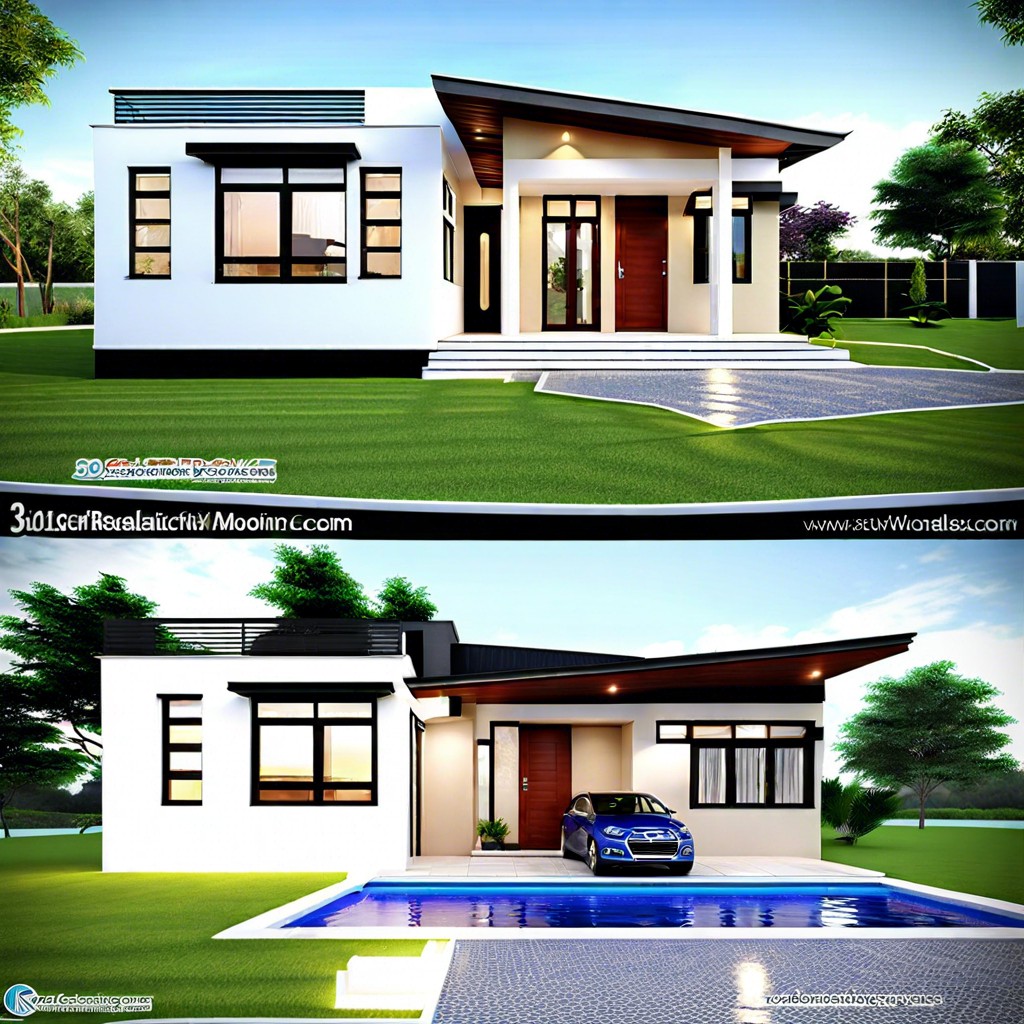
An L-shaped layout divides living and sleeping areas smartly in a low-budget modern 3-bedroom house, optimizing functionality and privacy without extra costs.
Duplex Design, Sharing a Wall to Reduce Building Material Costs
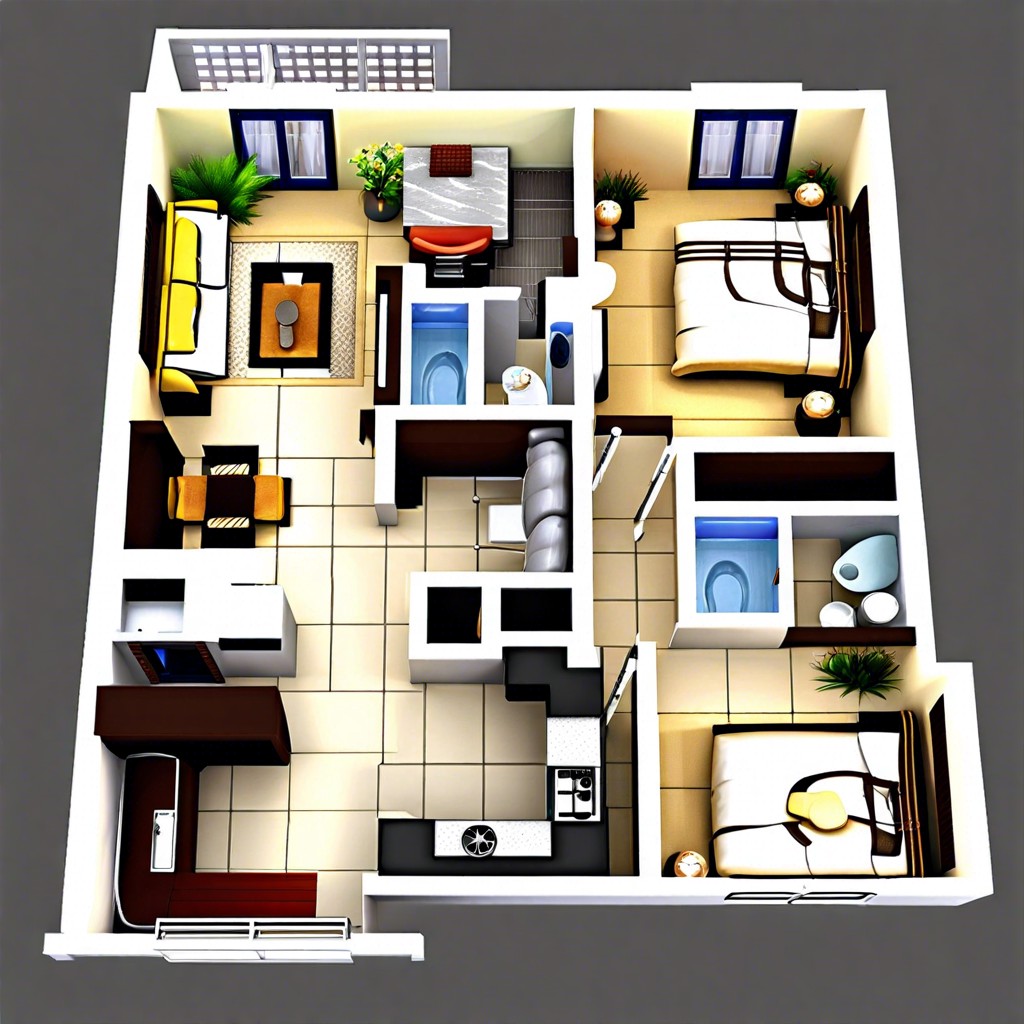
Duplex design is about building two separate living spaces that share a common wall, reducing the need for additional building materials.
Minimal Corridors, With Rooms Flowing Into Each Other to Save Space and Material
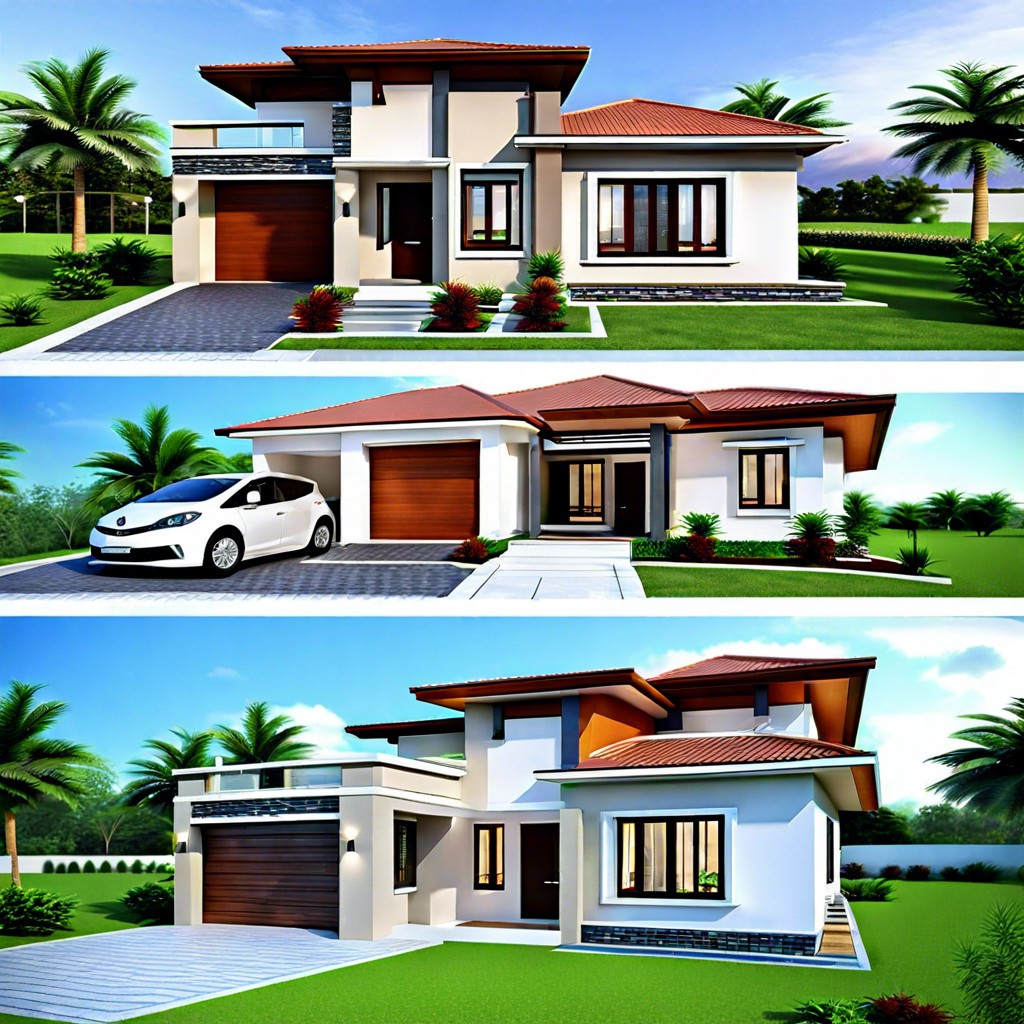
Creating open-flowing spaces between rooms saves on building materials and optimizes space efficiently.
Table of Contents




