Last updated on
Learn how to maximize space and style with these creative one-bedroom ADU floor plan ideas.
Vertical Tiny Home ADU 1BR/1BA Duplex Style
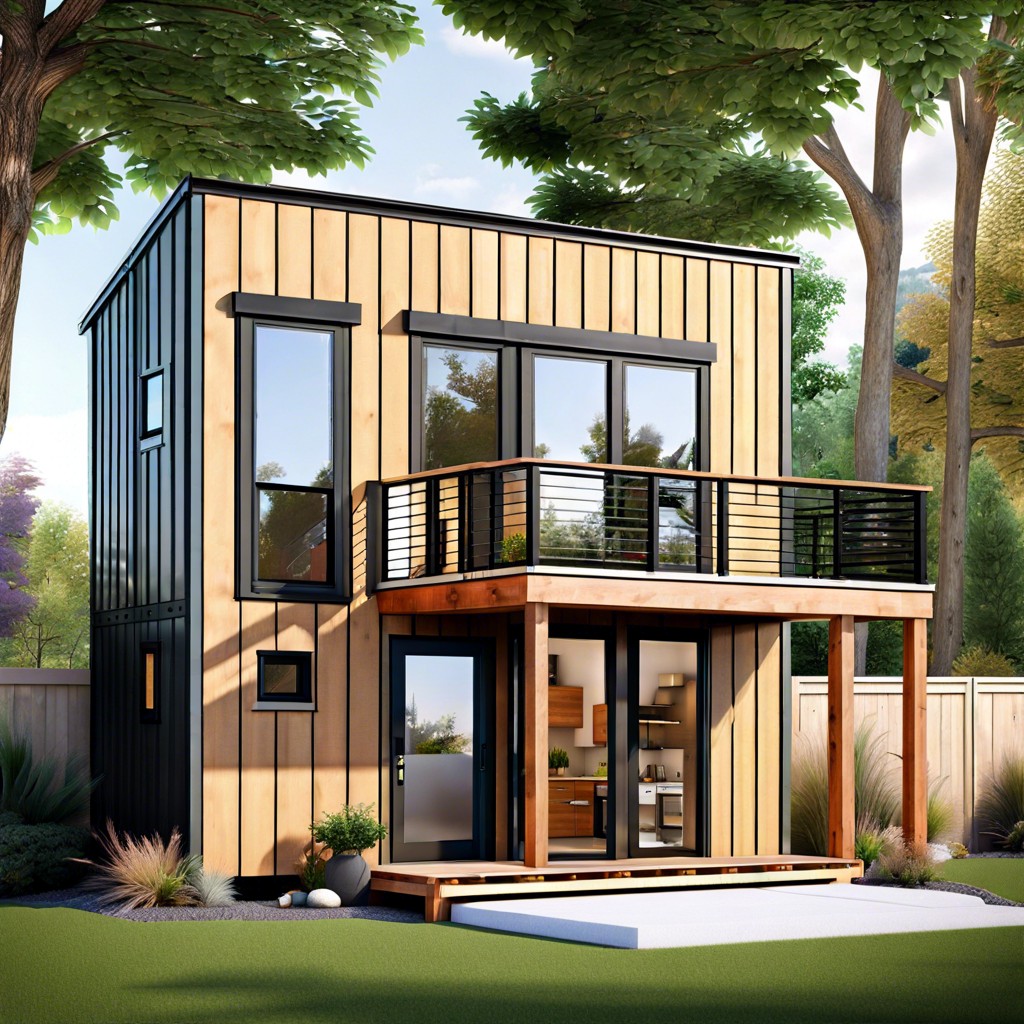
Maximize limited space by stacking two compact living areas, giving each resident a private, multi-level living experience in a slender footprint.
Scandinavian Minimalist 1BR/1BA 400 Sqft
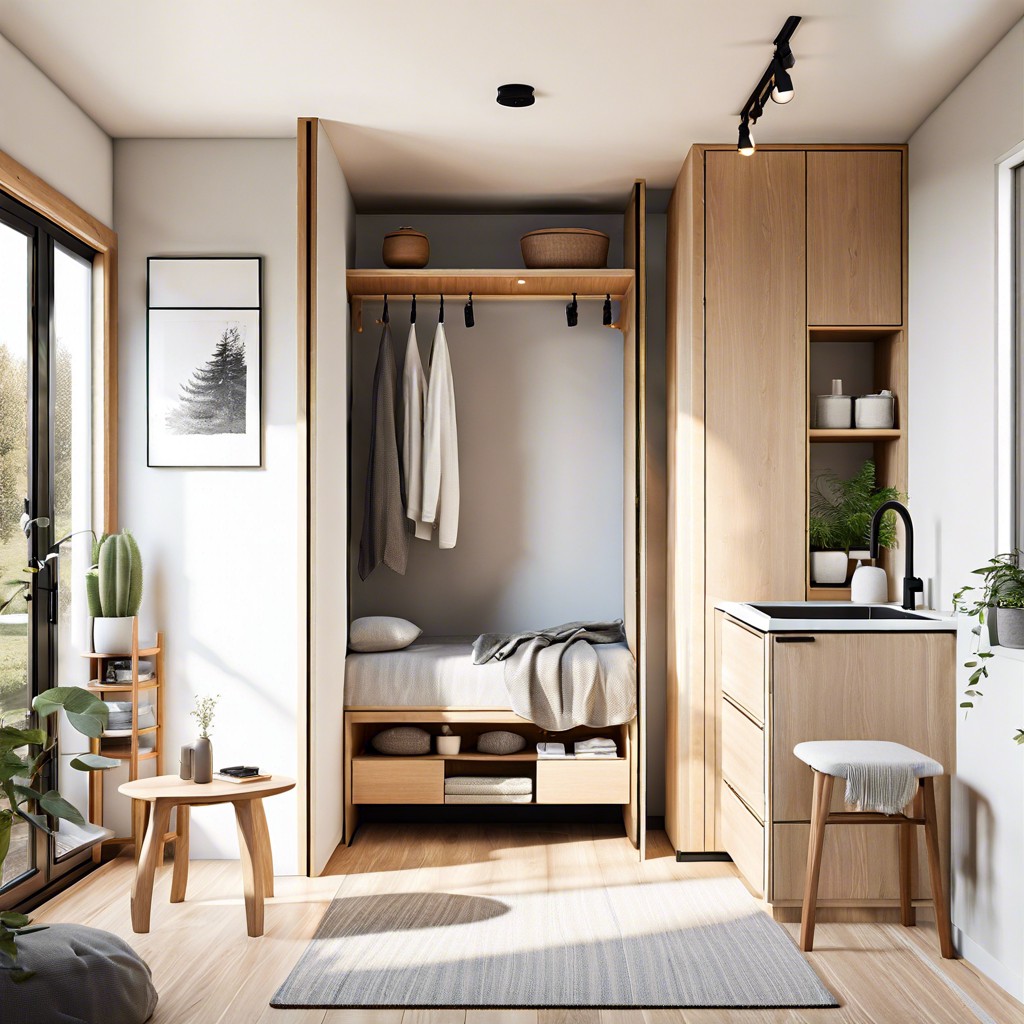
Maximizing functionality, the 400-square-foot plan features clean lines and open spaces, embodying a clutter-free lifestyle.
Wheelchair Accessible 1BR/1BA Universal Design
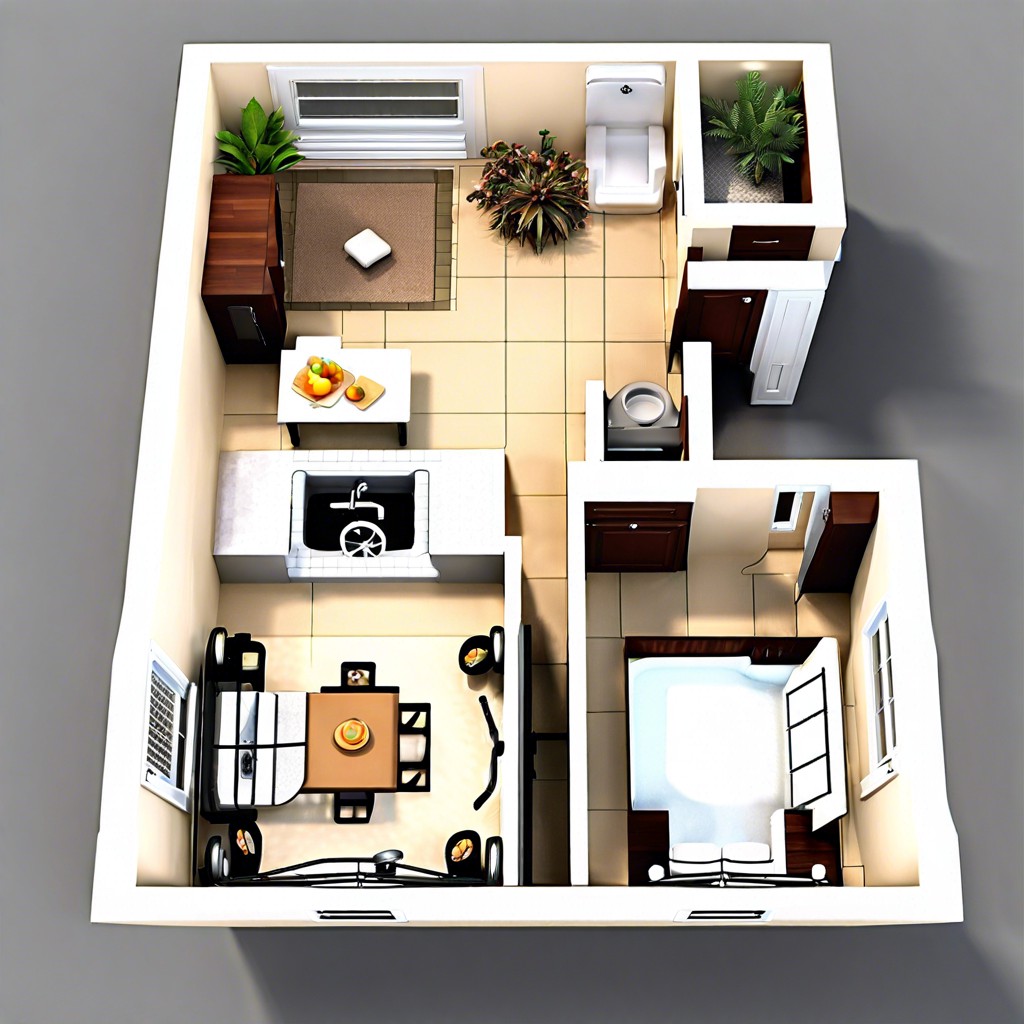
This floor plan optimizes mobility with wider doorways, a roll-in shower, and ample turning radius in each room to accommodate wheelchair users with ease.
Eco-Friendly 1BR/1BA With Green Roof
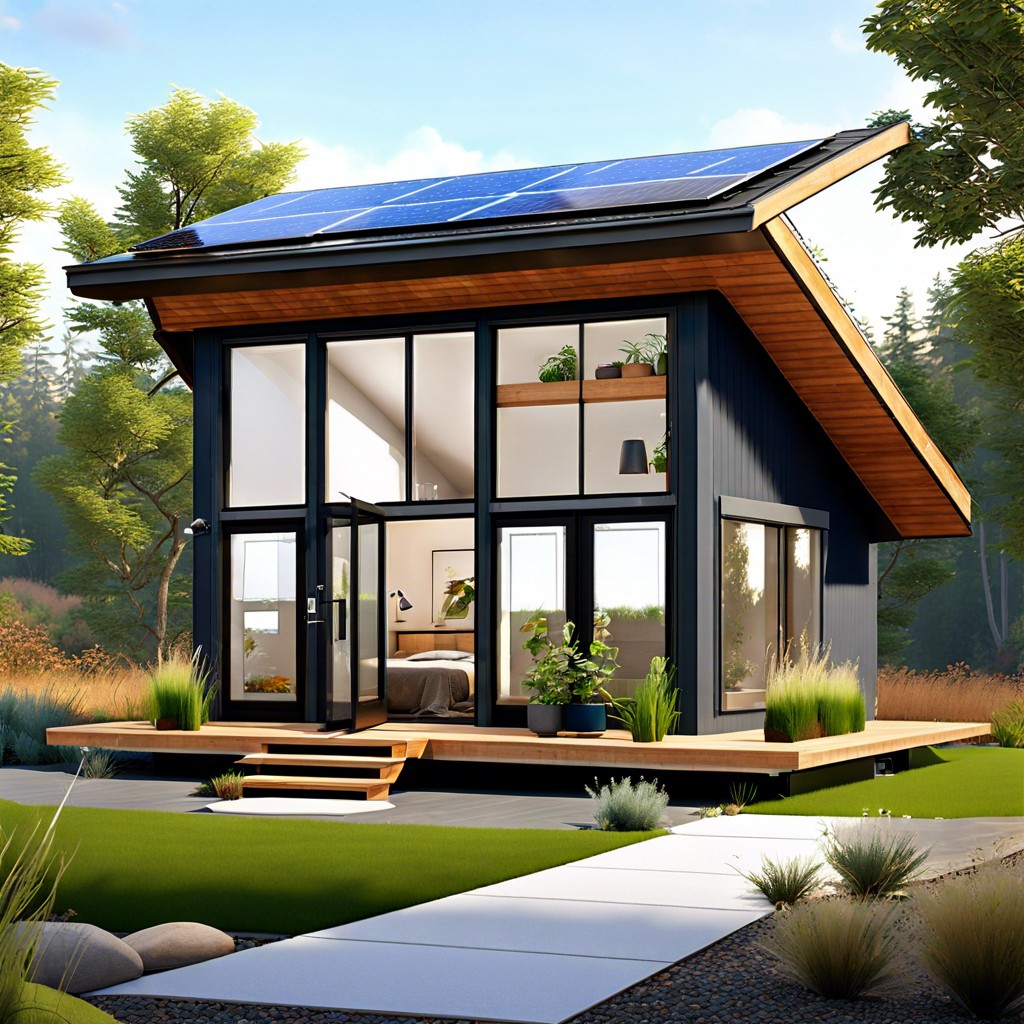
This layout marries sustainability with modern living, featuring a living roof that reduces energy costs and promotes biodiversity.
Studio ADU With Sleek 1BR/1BA Open Concept
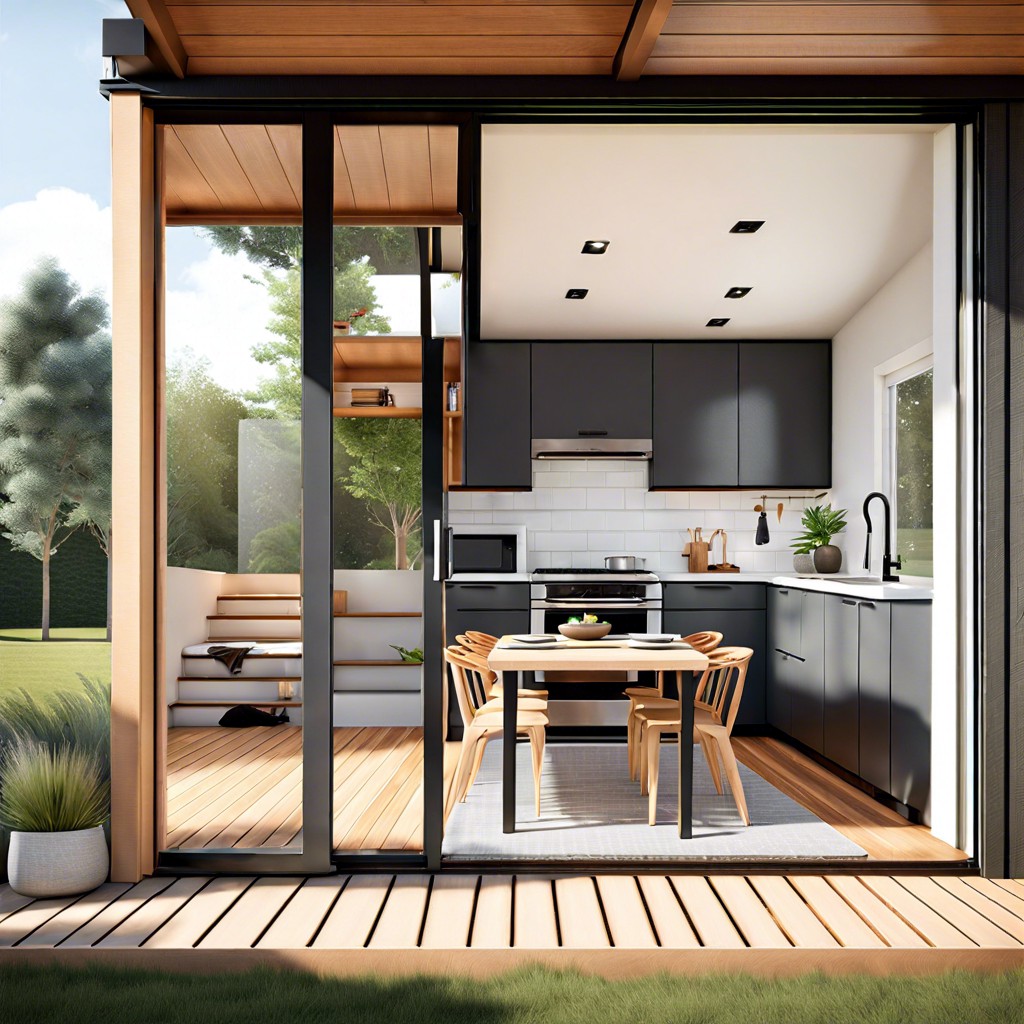
This floor plan maximizes space with a fluid layout that blends the bedroom area seamlessly into the living space, accentuated by modern finishes and ample natural light.
Cottage Charm 1BR/1BA With Front Porch
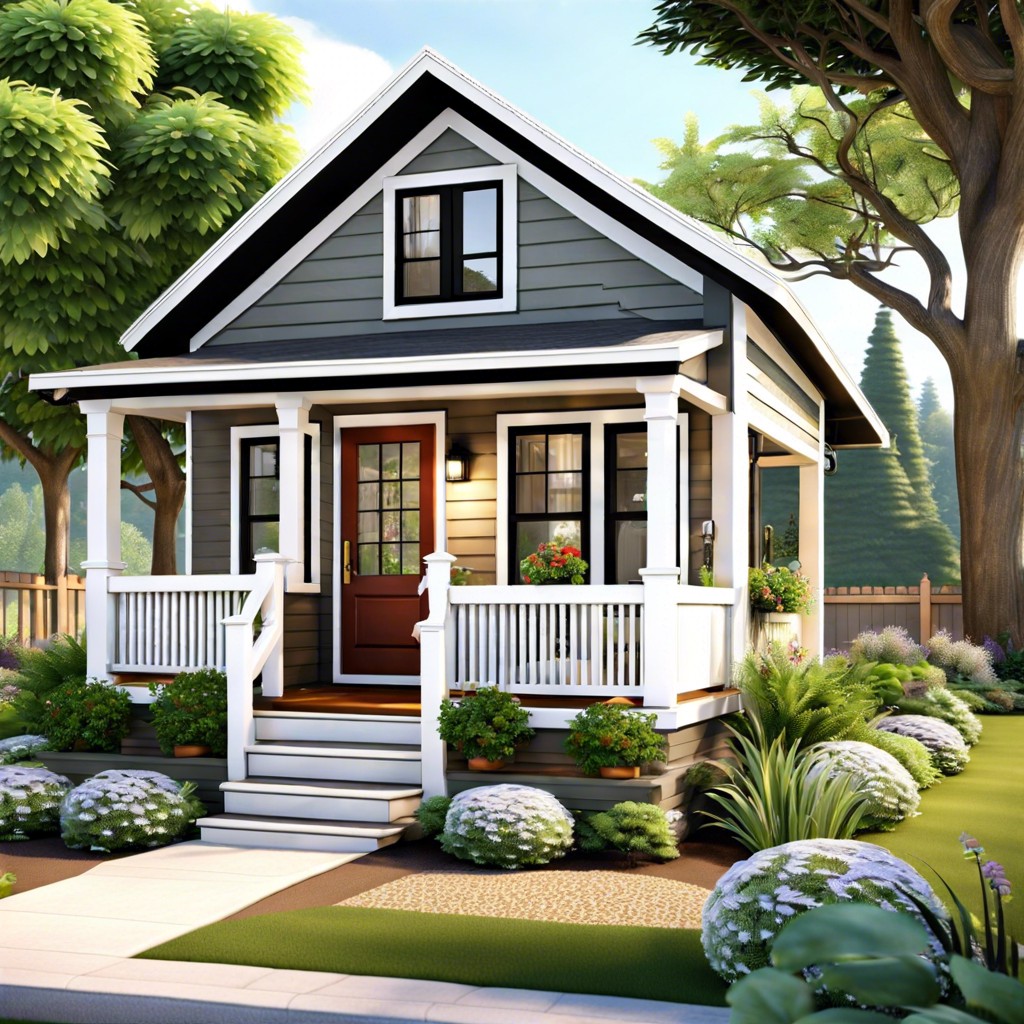
Embrace the warmth of traditional living with a cozy design that features a welcoming front porch, ideal for morning coffees and neighborly chats.
Urban Retreat 1BR/1BA With Rooftop Deck
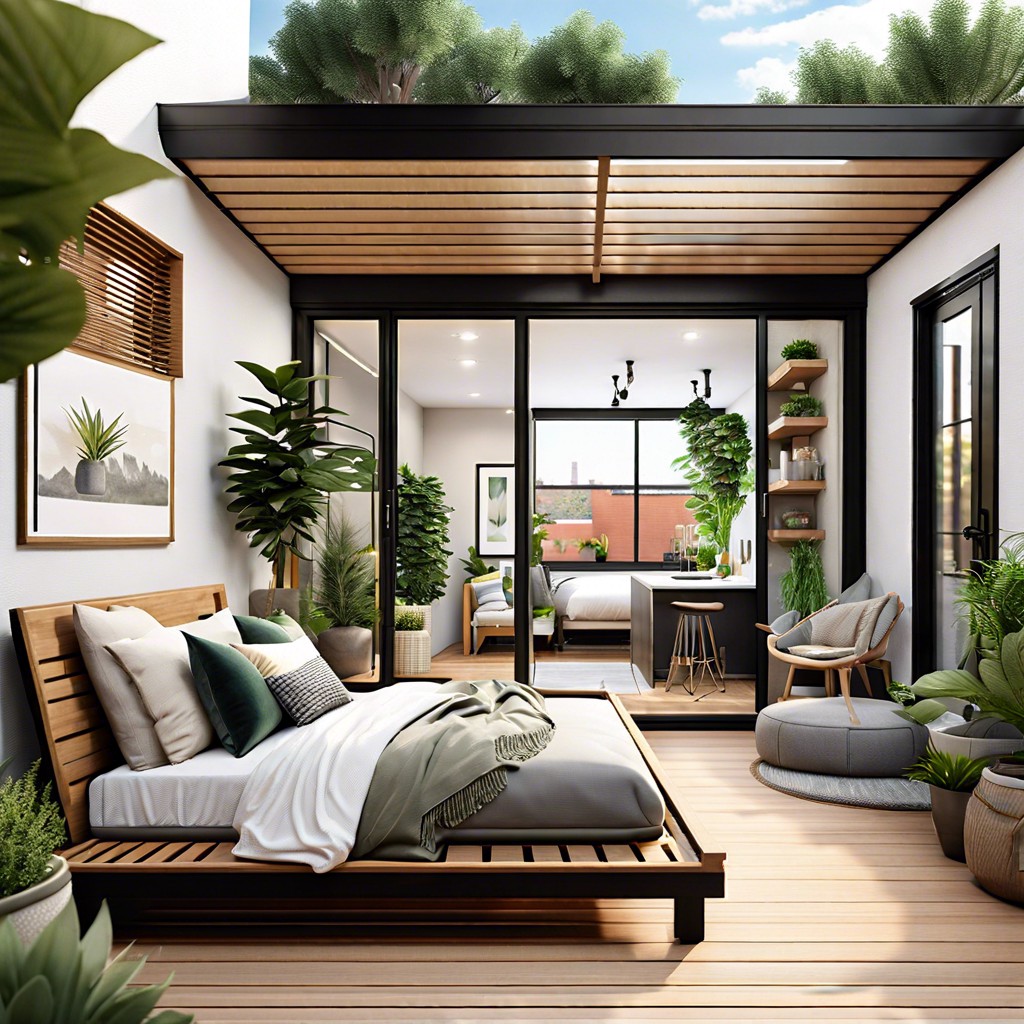
Maximize a small footprint by expanding upward, offering a serene escape with a rooftop deck perfect for urban stargazing and outdoor entertaining.
Modern Atrium 1BR/1BA With Central Courtyard
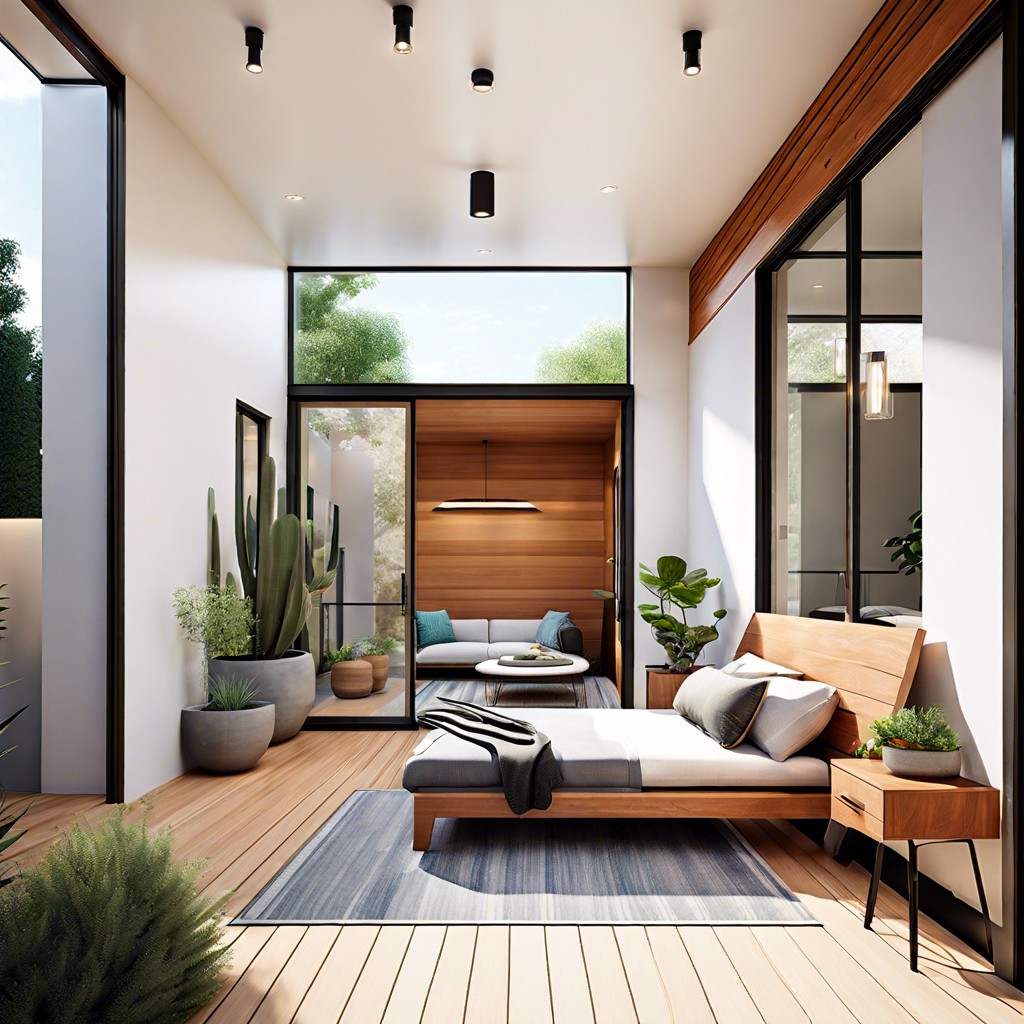
The centerpiece of this floor plan is a serene courtyard, bringing natural light and a touch of nature into every corner of the home.
Coastal Breeze 1BR/1BA With Sunroom
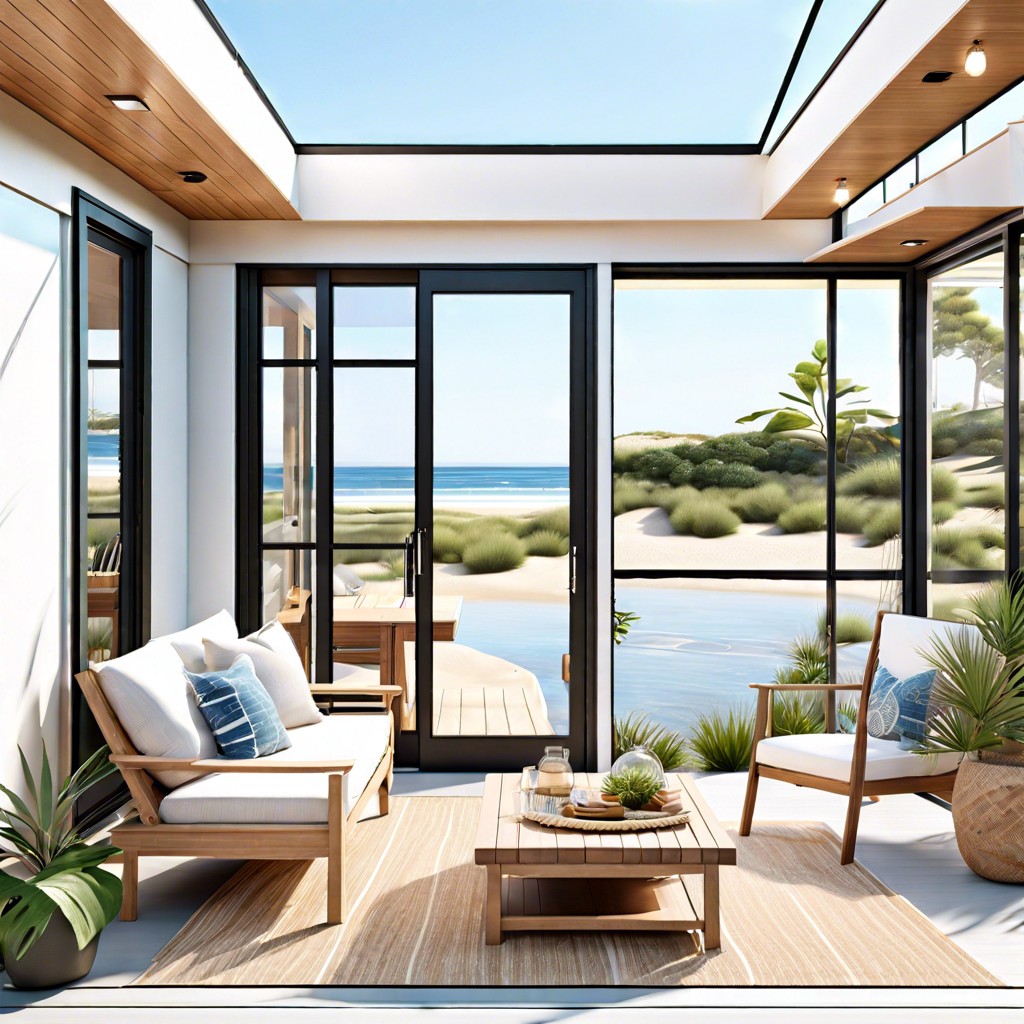
Maximize relaxation in your compact living space by integrating a sunroom—a tranquil spot to enjoy the warm glow of natural light and panoramic views that invite the seaside serenity indoors.
Rustic Cabin 1BR/1BA With Loft Space
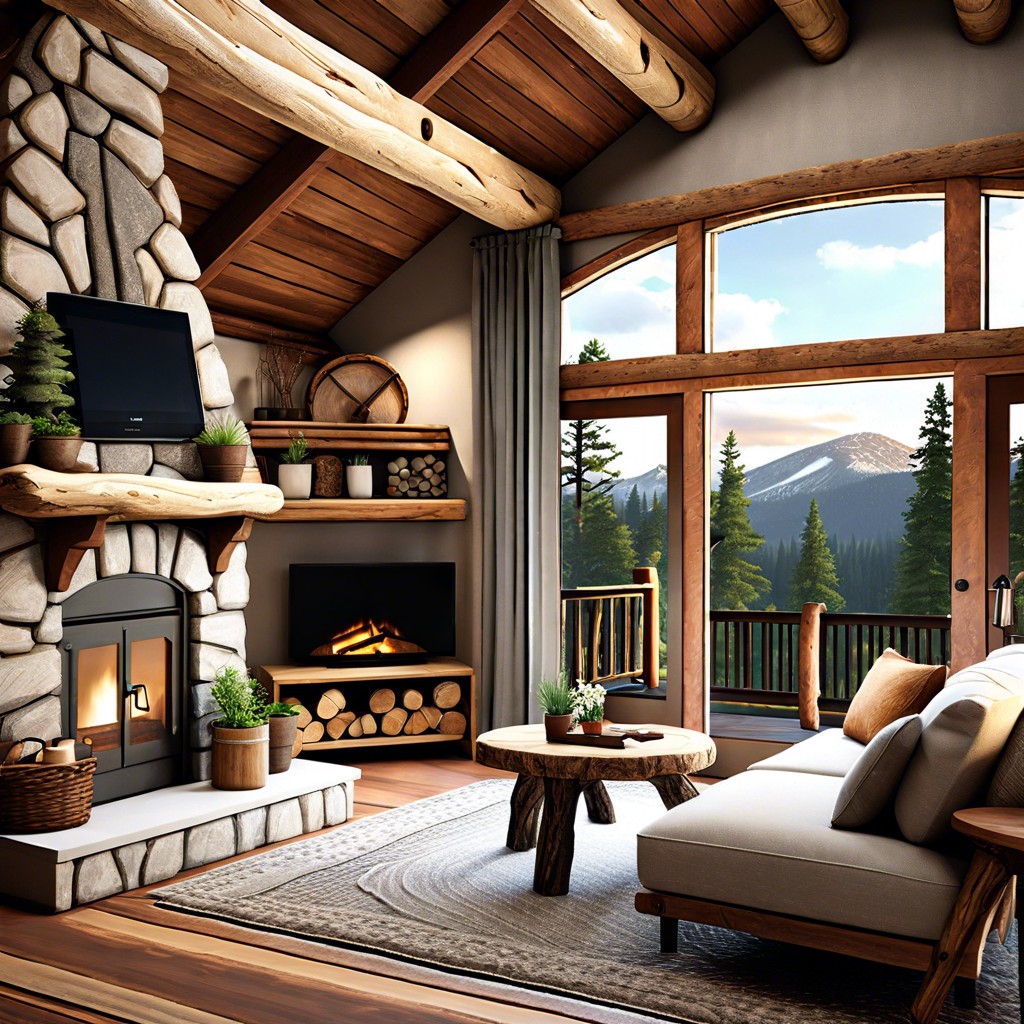
Maximizing vertical space, the cabin-style ADU features a cozy loft bedroom overlooking a quaint living area defined by its warm wood finishes and rugged charm.
Artistic 1BR/1BA With Gallery Wall Space
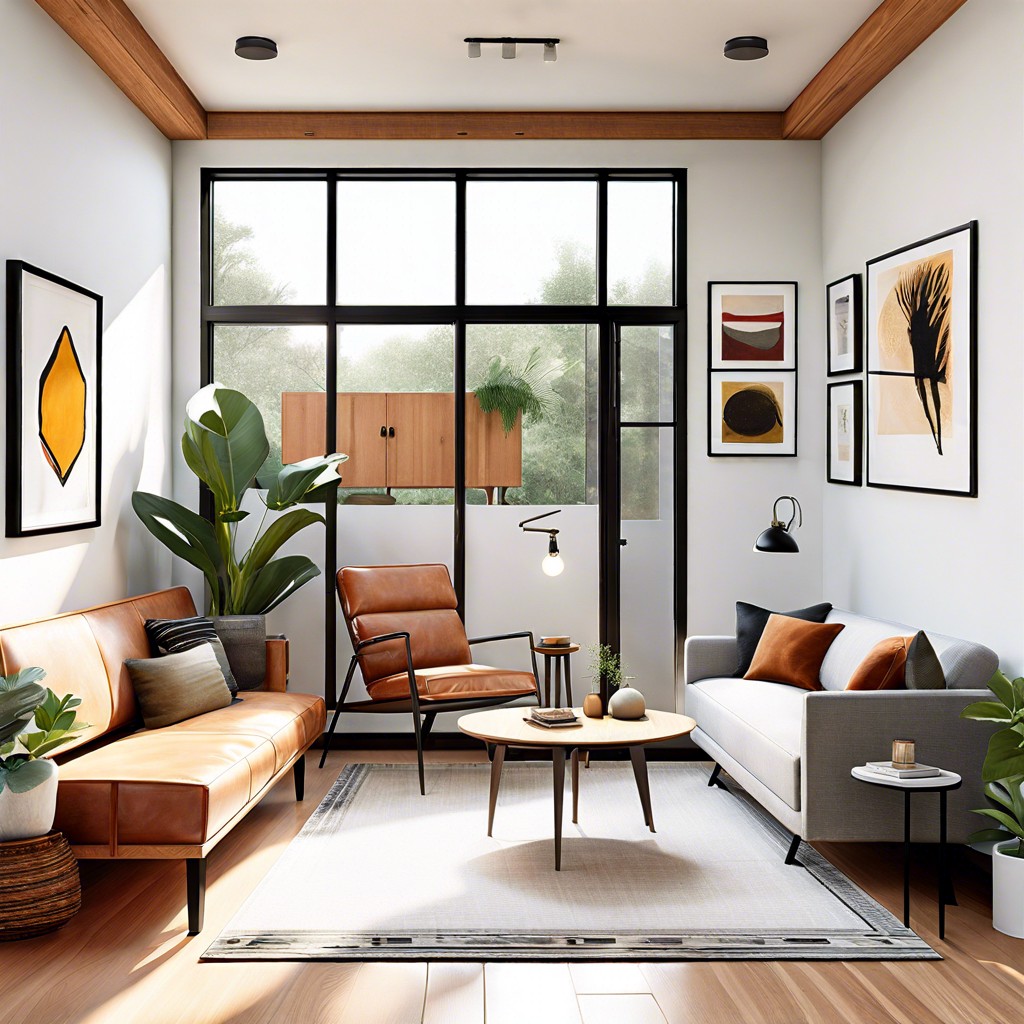
This floor plan cleverly dedicates a wall for displaying art, offering a creative space for homeowners to showcase their personal taste and collections.
Zen-Inspired 1BR/1BA With Meditation Nook
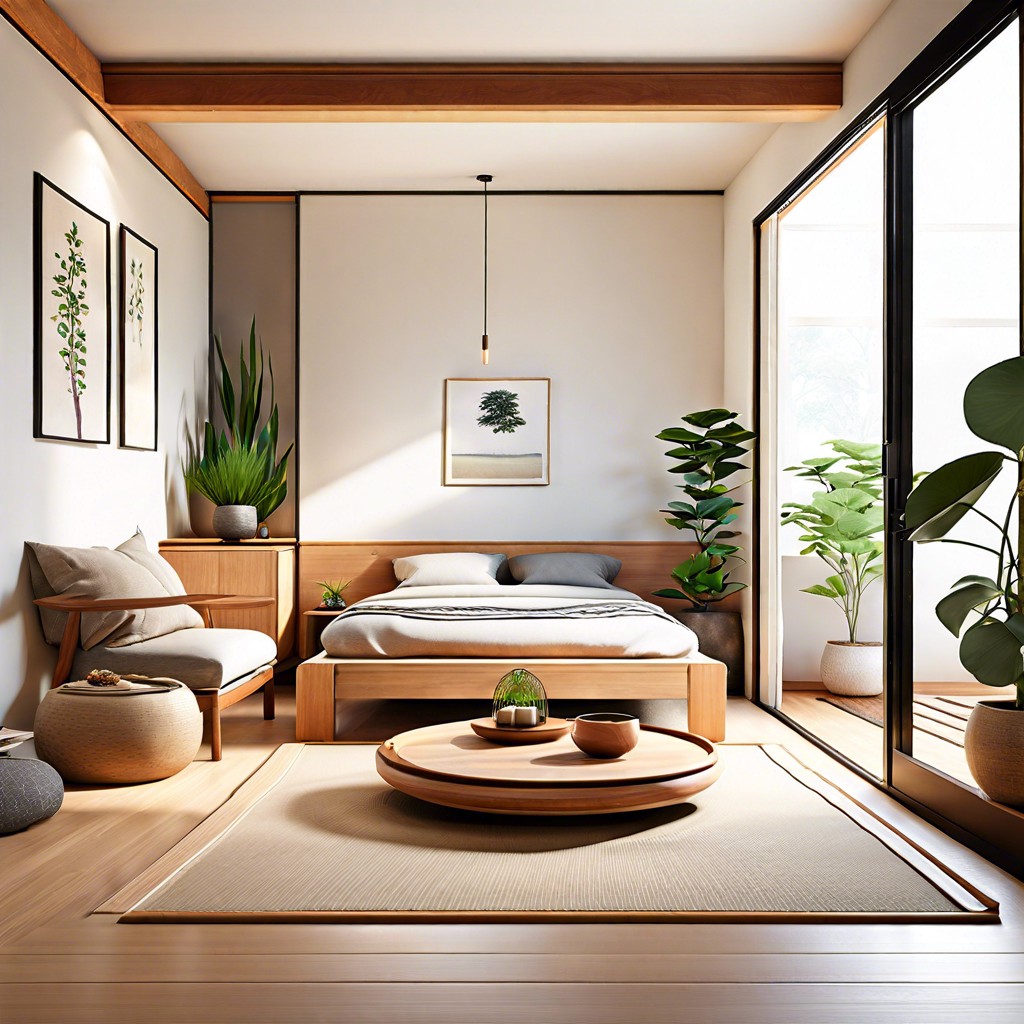
This design fuses tranquility with functionality, spotlighting a dedicated nook for meditation that ensures peace without compromising living space.
Farmhouse Fresh 1BR/1BA With Gable Roof
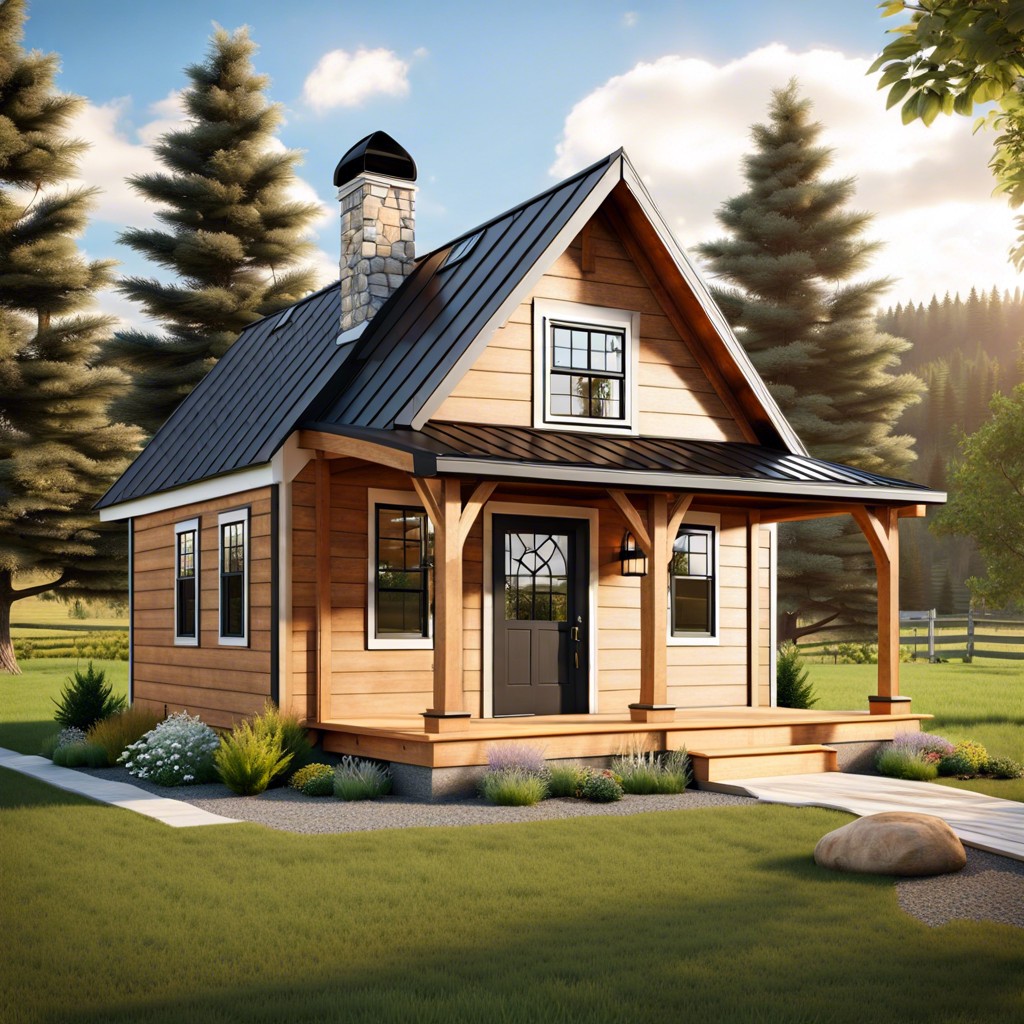
The farmhouse-inspired design marries rustic charm with modern amenities, featuring a classic gable roof that maximizes vertical space and adds a touch of country elegance.
1BR/1BA ADU With Interchangeable Modular Design
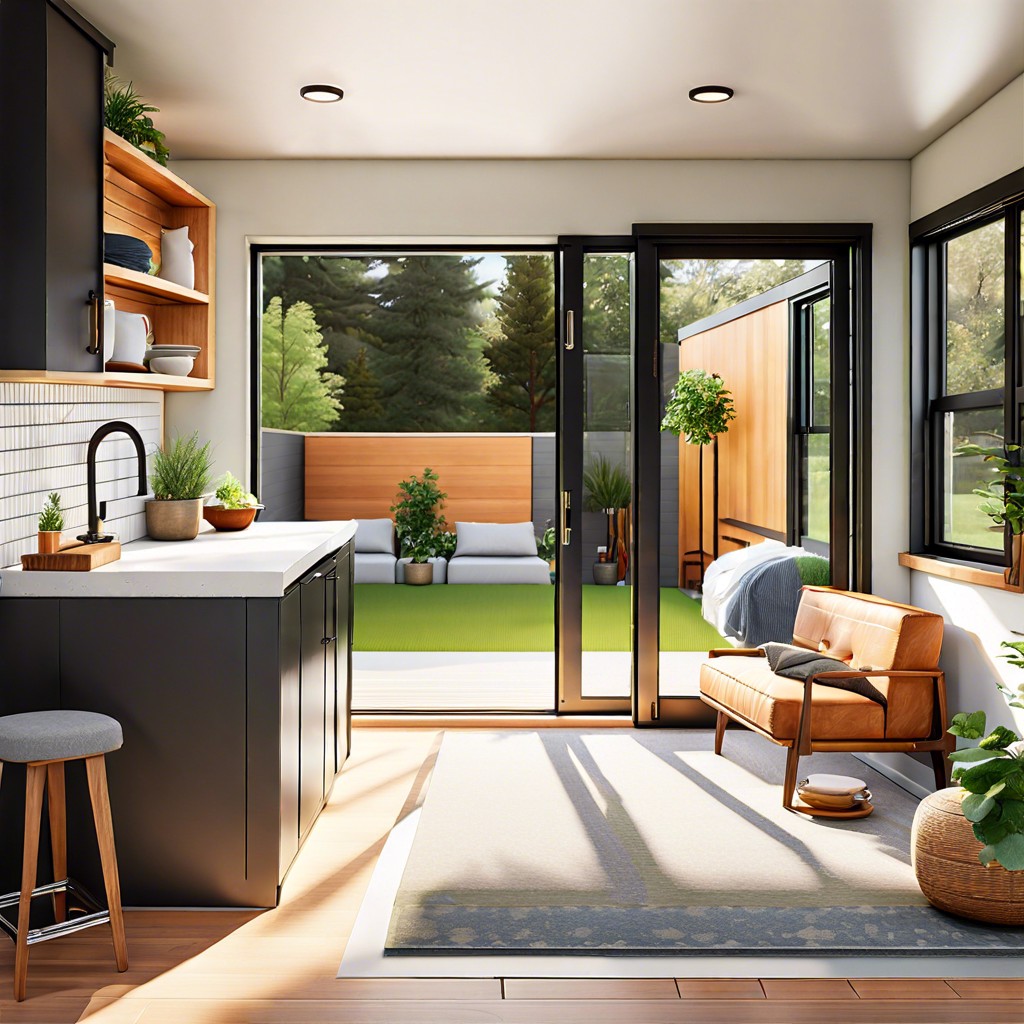
Embrace flexibility with a modular ADU that allows for easy updates and reconfiguration, catering to changing needs or preferences.
High-Tech Smart Home 1BR/1BA With Integrated Systems
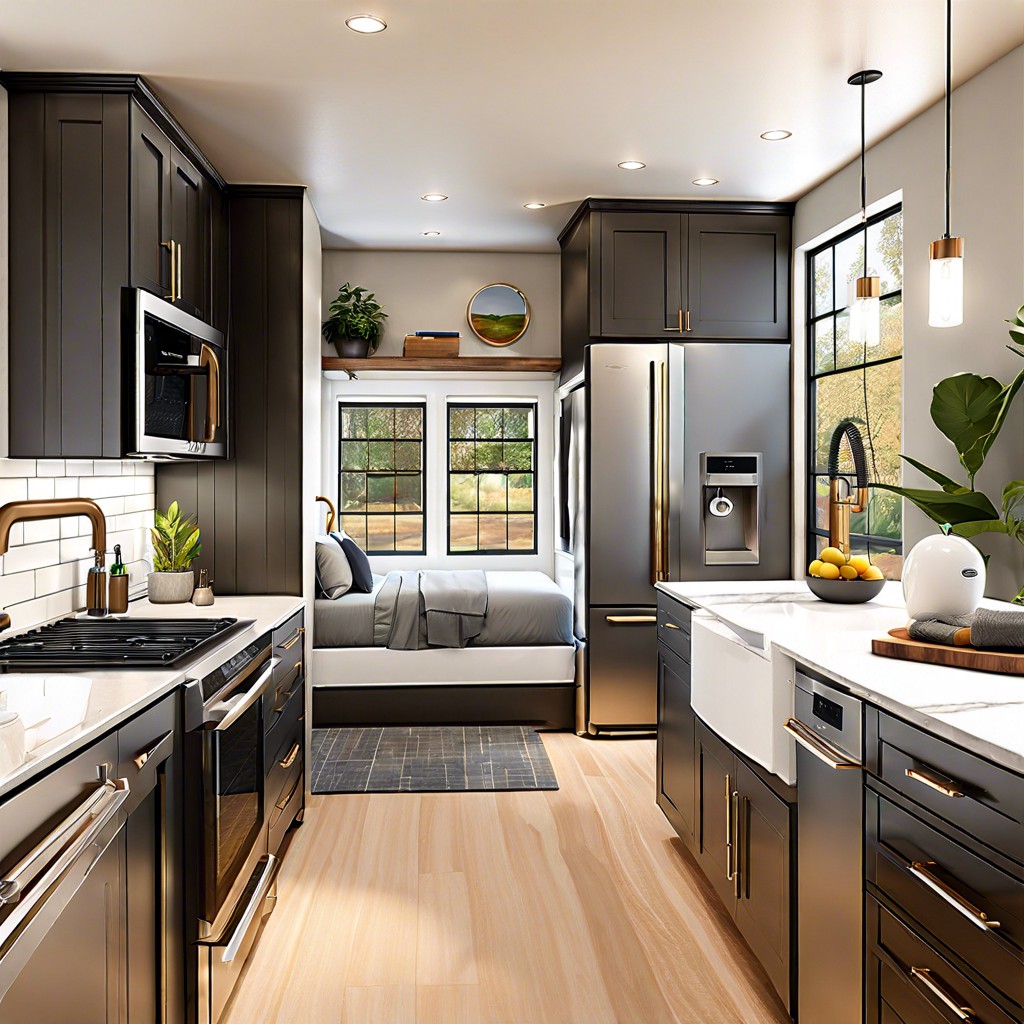
This concept marries streamlined living with technology, featuring voice-controlled appliances, smart lighting, and energy management systems that promote efficiency in a compact space.
Ideas Elsewhere
- https://snapadu.com/adu-floor-plans-1-bedroom/
- https://www.truoba.com/1-bedroom-adu-floor-plans/
- https://www.dwellito.com/adu/features/1-bedroom
- https://www.delmar.ca.us/815/ADU-Sample-Floor-Plans
- https://homewip.com/1-bedroom-adu-floor-plans/
Table of Contents




