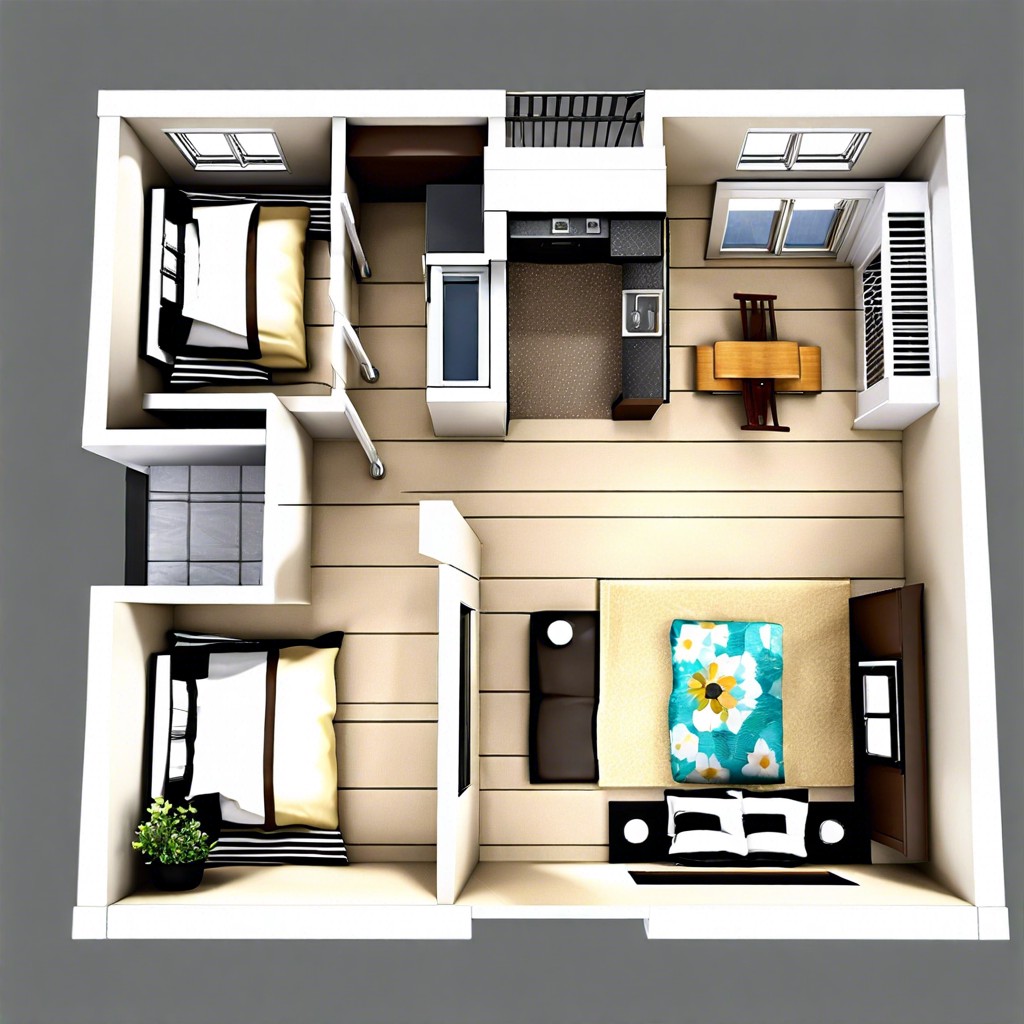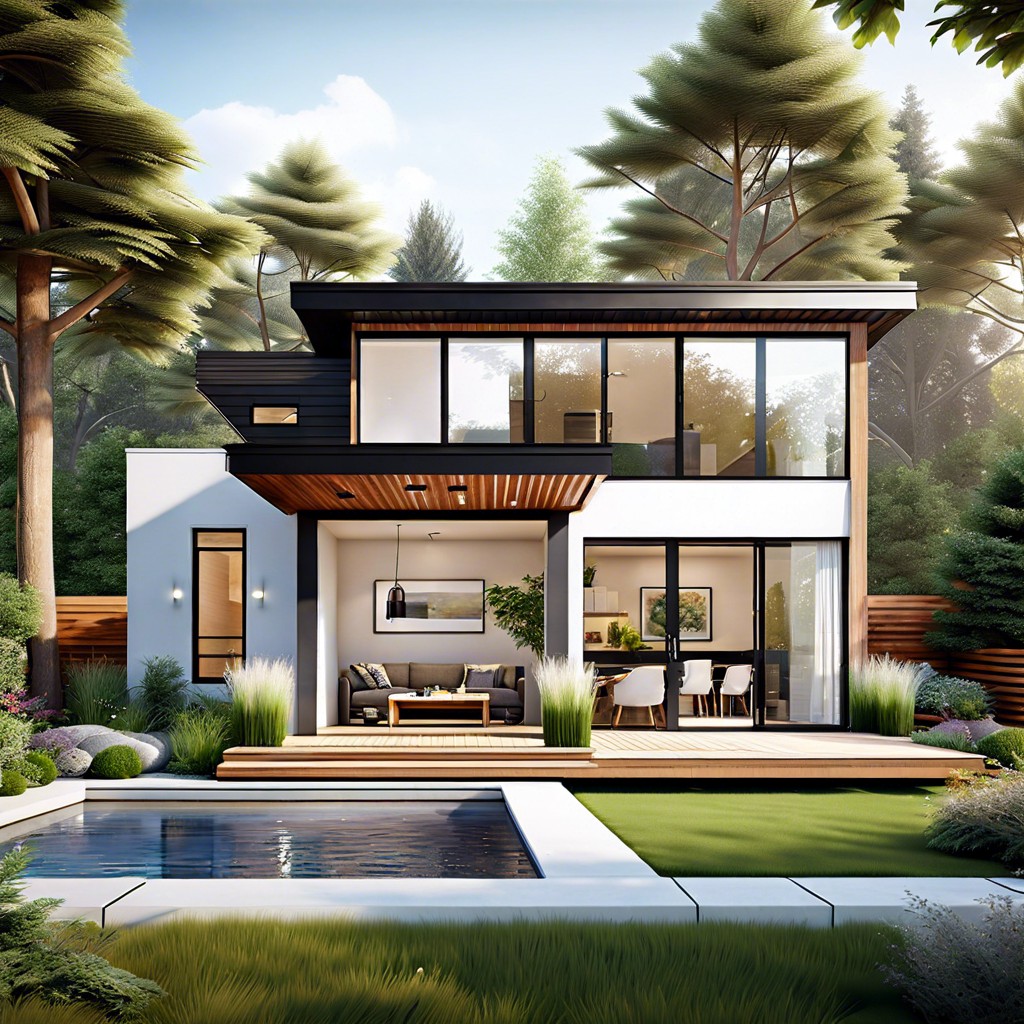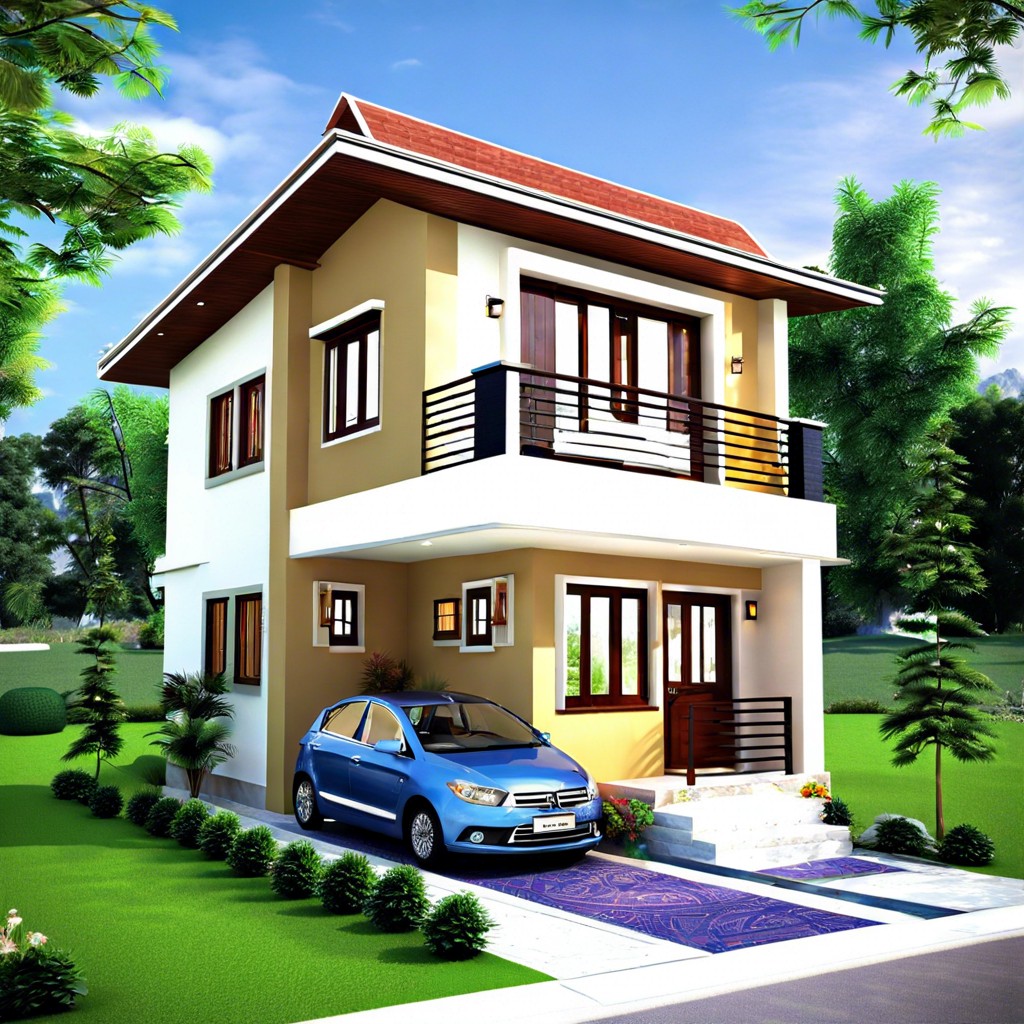Last updated on
This layout describes an efficiently designed 600 square foot house featuring one bedroom, ideal for compact and comfortable living.
1/1

- Total area: 600 square feet, efficiently designed for maximum utility.
- One bedroom: Spacious with a closet, approximately 150 square feet.
- Living room: Comfortably sized at 180 square feet, doubling as a dining area.
- Kitchen: Compact and functional, occupies about 70 square feet, includes modern amenities.
- Bathroom: Full bathroom, 40 square feet, equipped with a bath/shower, sink, and toilet.
- Entryway: Welcoming small foyer, providing a smooth transition into the living space.
- Storage: Includes multiple built-in storage options to optimize living area.
- Windows: Large, strategically placed for optimal natural light and ventilation.
- Materials: Utilizes high-quality, sustainable materials for eco-friendly living.
- Outdoor space: Features a small balcony or patio, extending living area to the outdoors.
Related reading:





