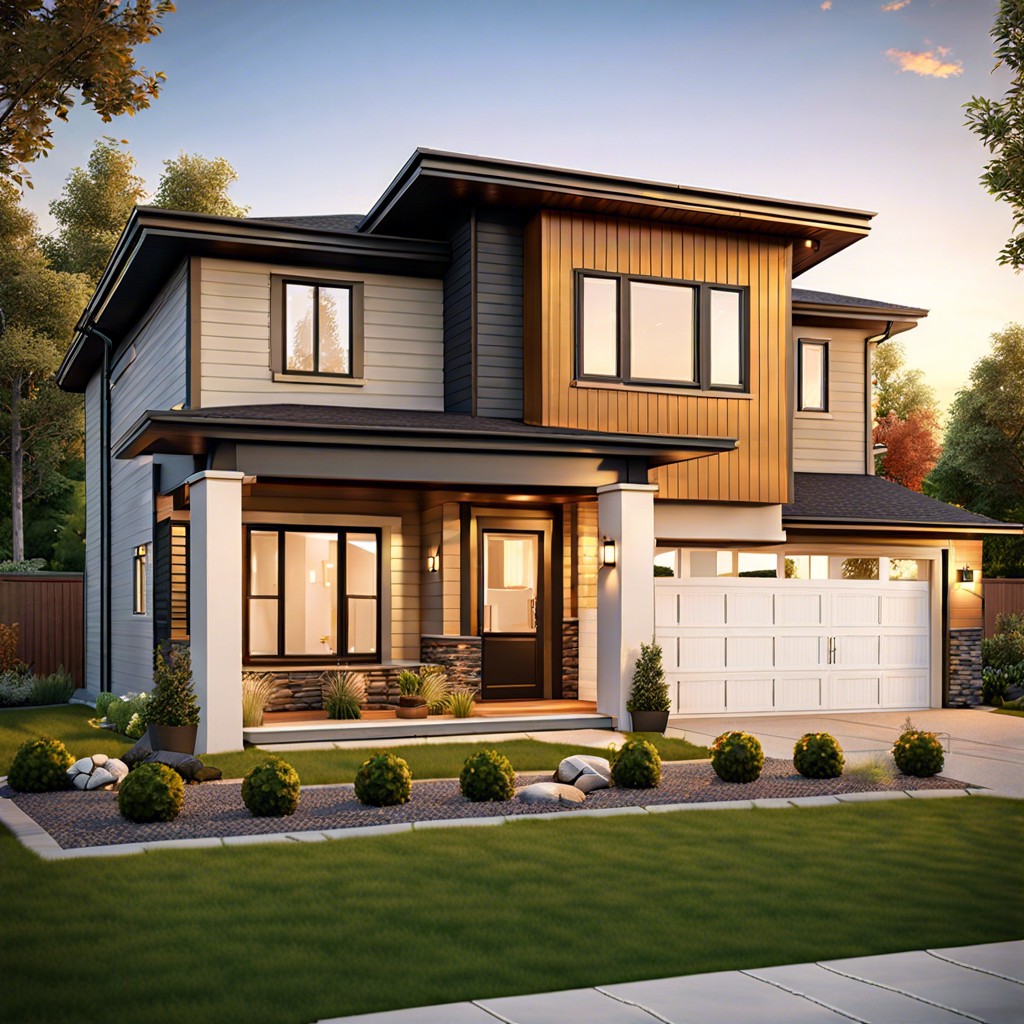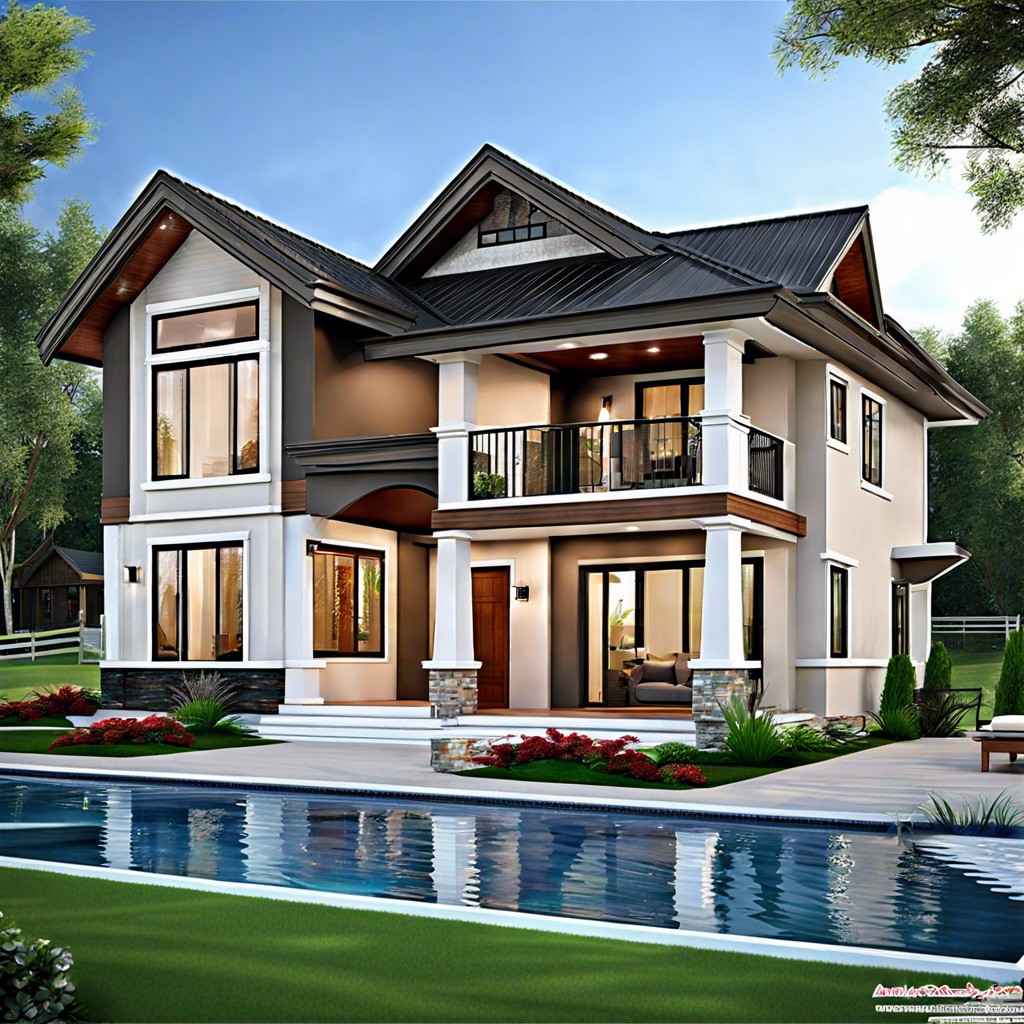Last updated on
This layout illustrates a 3,000 square foot, single-story house, offering spacious living with all amenities on one level.
1/1

- Spacious living room measuring 20×15 feet, featuring large windows and a fireplace.
- A modern open kitchen with an island, spanning 18×12 feet, adjacent to a dining area.
- Master bedroom suite covering 400 square feet, complete with a walk-in closet and ensuite bathroom featuring a soaking tub and dual vanities.
- Two additional bedrooms, each 14×12 feet, sharing a full bathroom with modern fixtures.
- Dedicated home office space, 10×10 feet, with built-in shelves.
- Laundry room equipped with both washer and dryer, storage cabinets, spanning 8×10 feet.
- Covered patio area at the back, measuring 400 square feet, perfect for outdoor dining and relaxation.
- A two-car garage with extra space for storage or a workshop, totaling 500 square feet.
- Entry foyer with a seating area, leading to the main living spaces, measuring 10×8 feet.
- Environmentally friendly features including solar panels, energy-efficient windows, and a smart thermostat for optimal energy use.
Related reading:





