Last updated on
Discover space-efficient designs and creative concepts for crafting a comfortable and functional three-bedroom accessory dwelling unit (ADU).
Compact 3BR/1BA Eco-Friendly Design
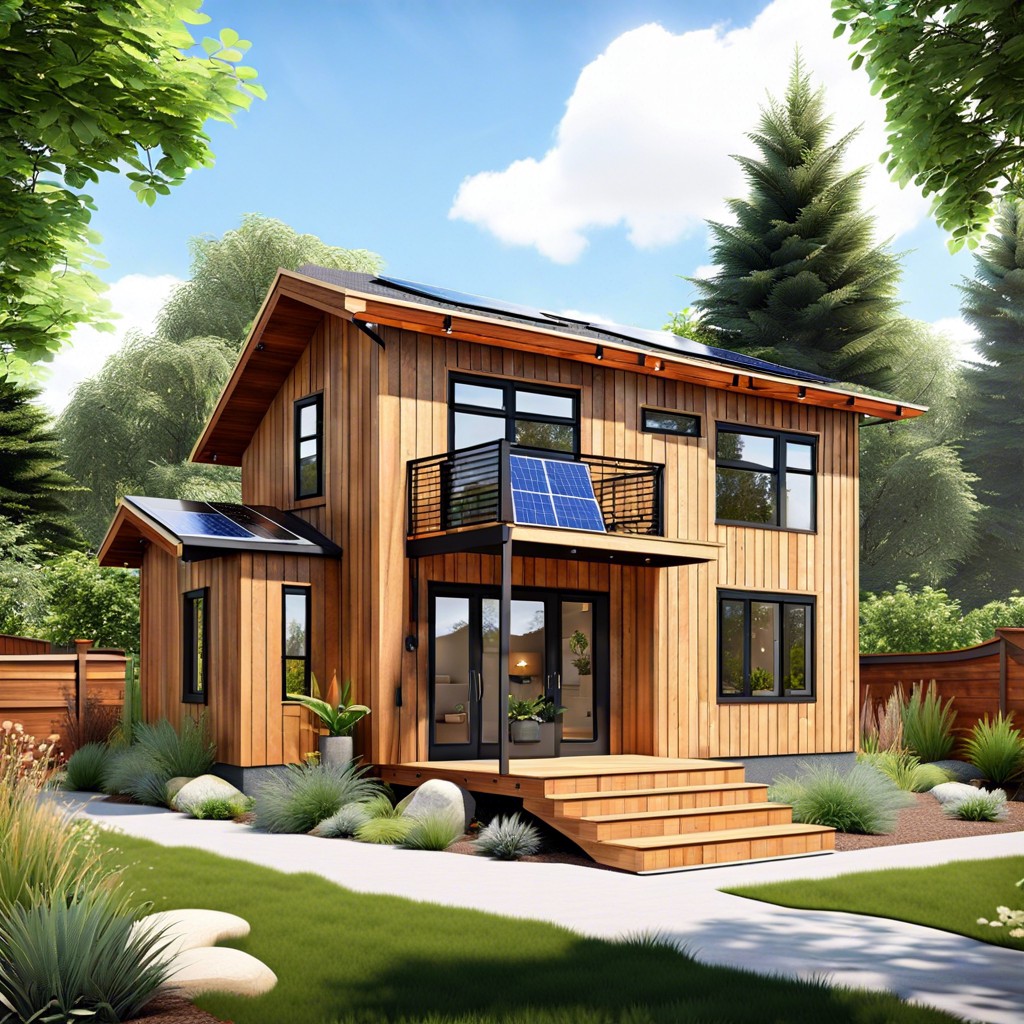
Maximizing space with built-in storage and multifunctional furniture ensures that the three bedrooms remain uncluttered while providing essential living amenities. By incorporating sustainable materials and energy-efficient appliances, the design reduces the carbon footprint and lowers utility costs. Strategic placement of windows and skylights throughout fosters natural lighting and ventilation, further enhancing the eco-friendly aspect of this compact living space.
3BR/2BA With a Central Courtyard
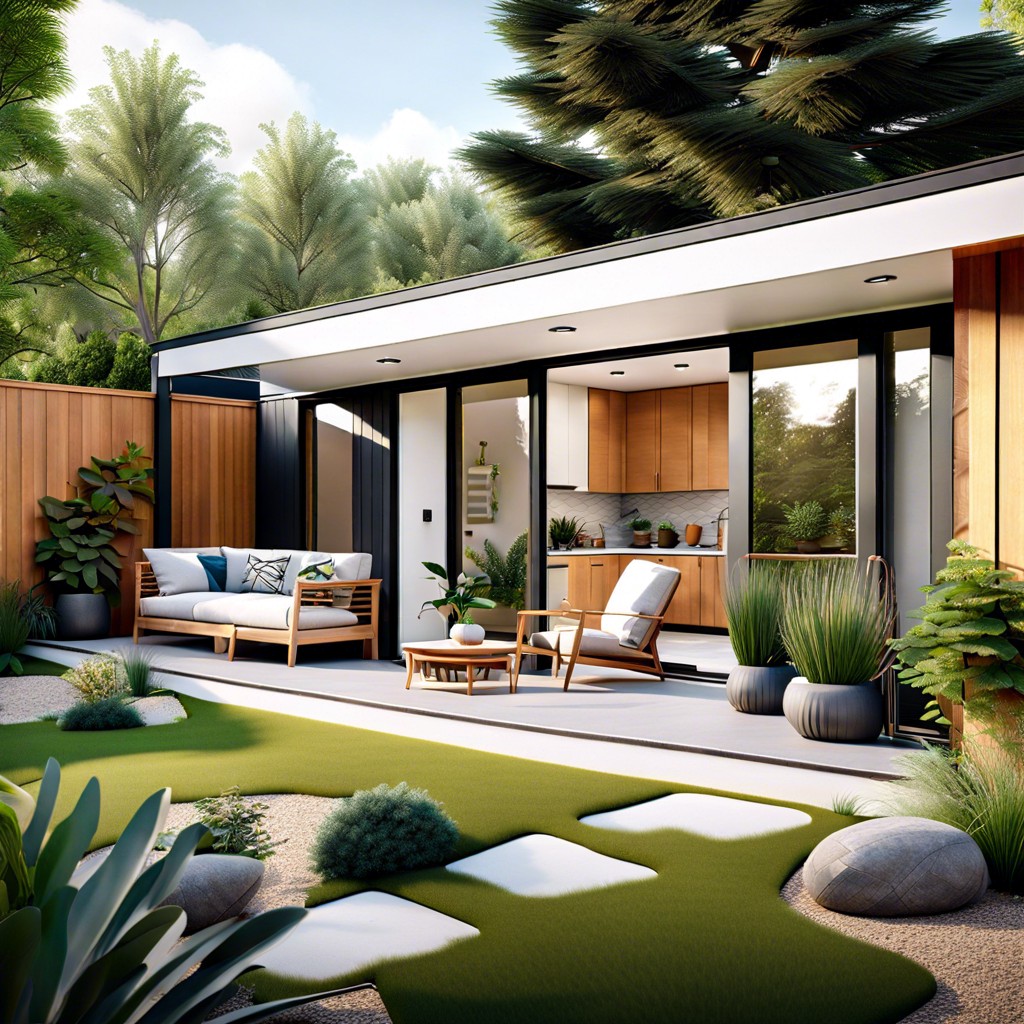
The central courtyard serves as the heart of this ADU, allowing for a natural extension of the living space and encouraging indoor-outdoor living. With bedrooms flanking the courtyard, the design promotes privacy while ensuring each room has ample natural light. This configuration also facilitates passive cooling, as the courtyard acts as a breezeway, reducing the need for artificial air conditioning.
Elevated 3BR ADU On Stilts for Sloped Lots
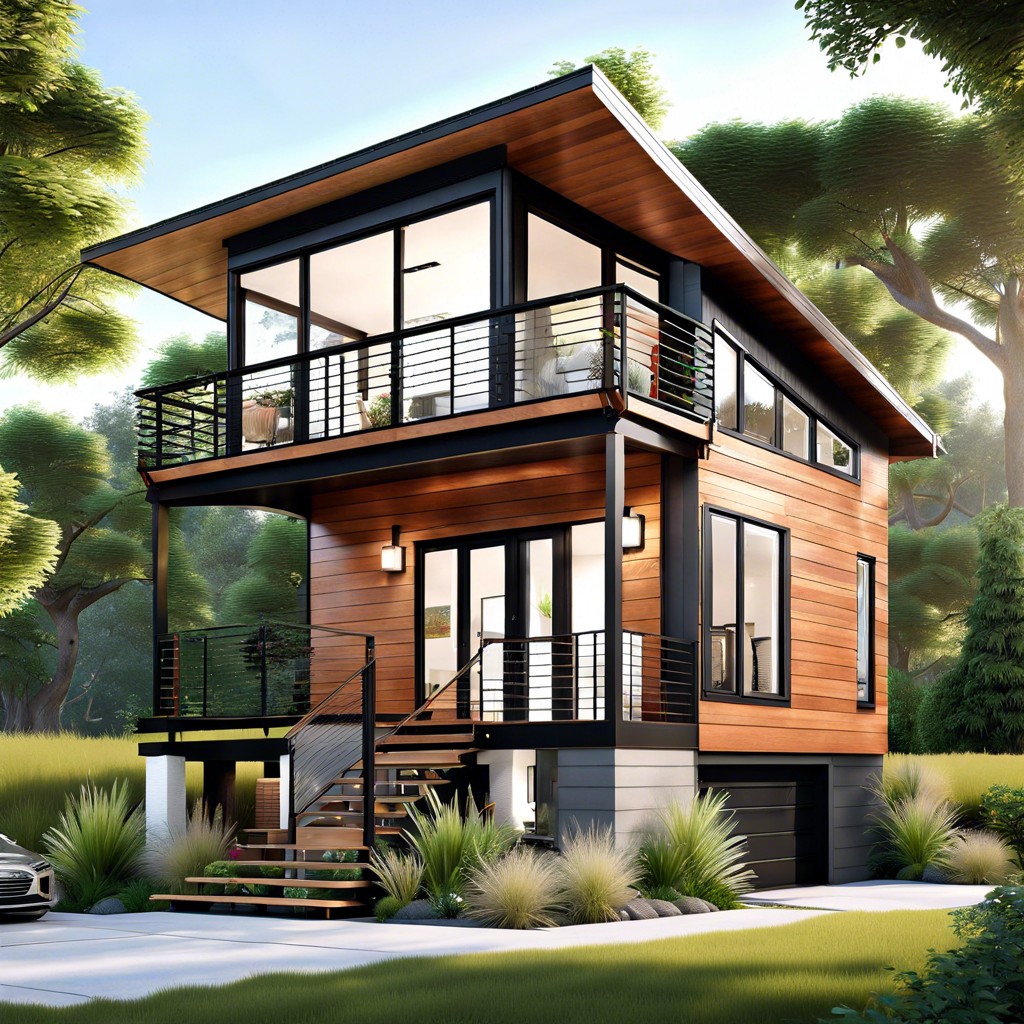
This structure is designed to adapt to uneven terrain, using stilts to provide stability and reduce the need for extensive landscaping. The elevation offers panoramic views and allows for a carport or storage space beneath the living quarters. Inside, the floor plan optimizes privacy and natural light for each of the three bedrooms, making the most of the hillside location.
3BR/2BA With Roof Terrace and Outdoor Living
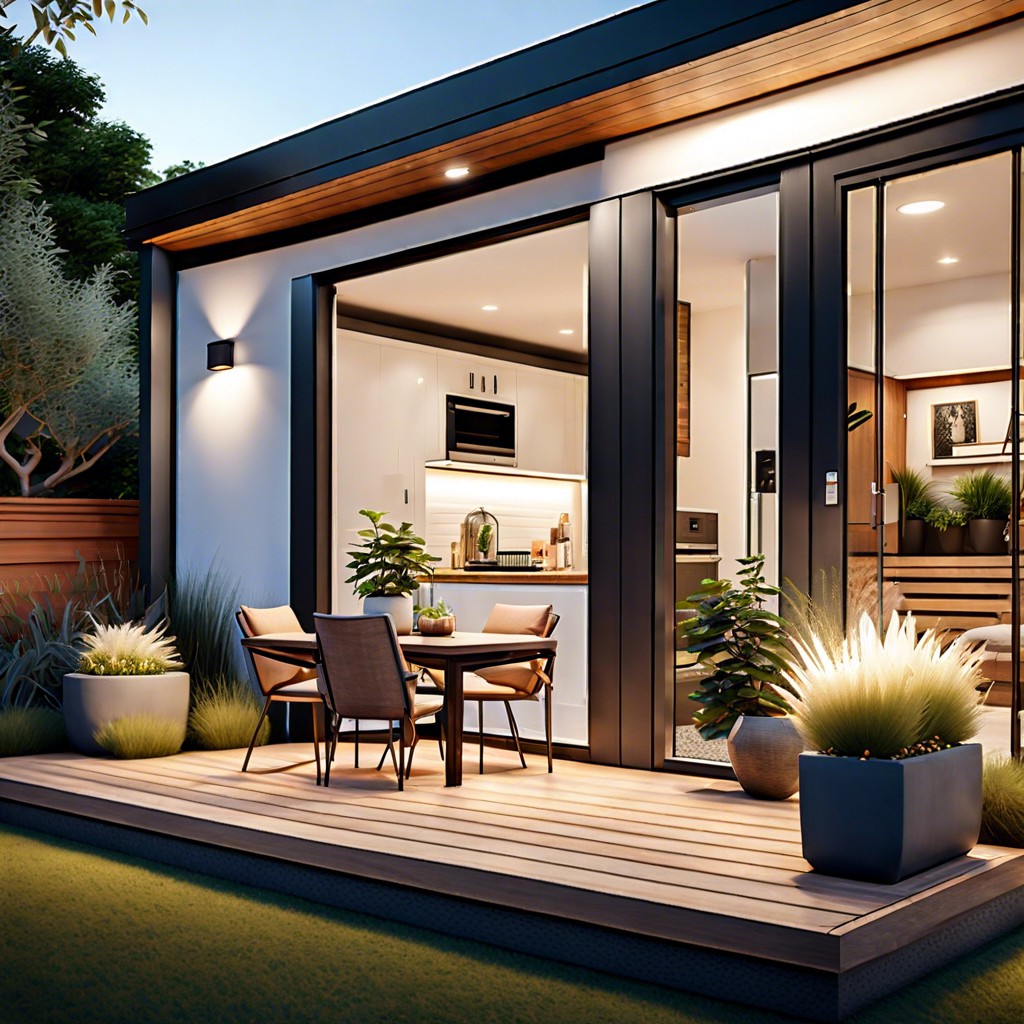
Maximizing vertical space, this design incorporates a rooftop terrace, offering residents a private outdoor haven without compromising the ADU’s footprint. The terrace becomes an extension of the living area, perfect for entertaining, gardening, or simply enjoying the view. Strategic access from the indoors ensures the space is seamlessly woven into the home’s flow, enhancing the living experience.
Scandinavian Minimalist 3BR/2BA ADU
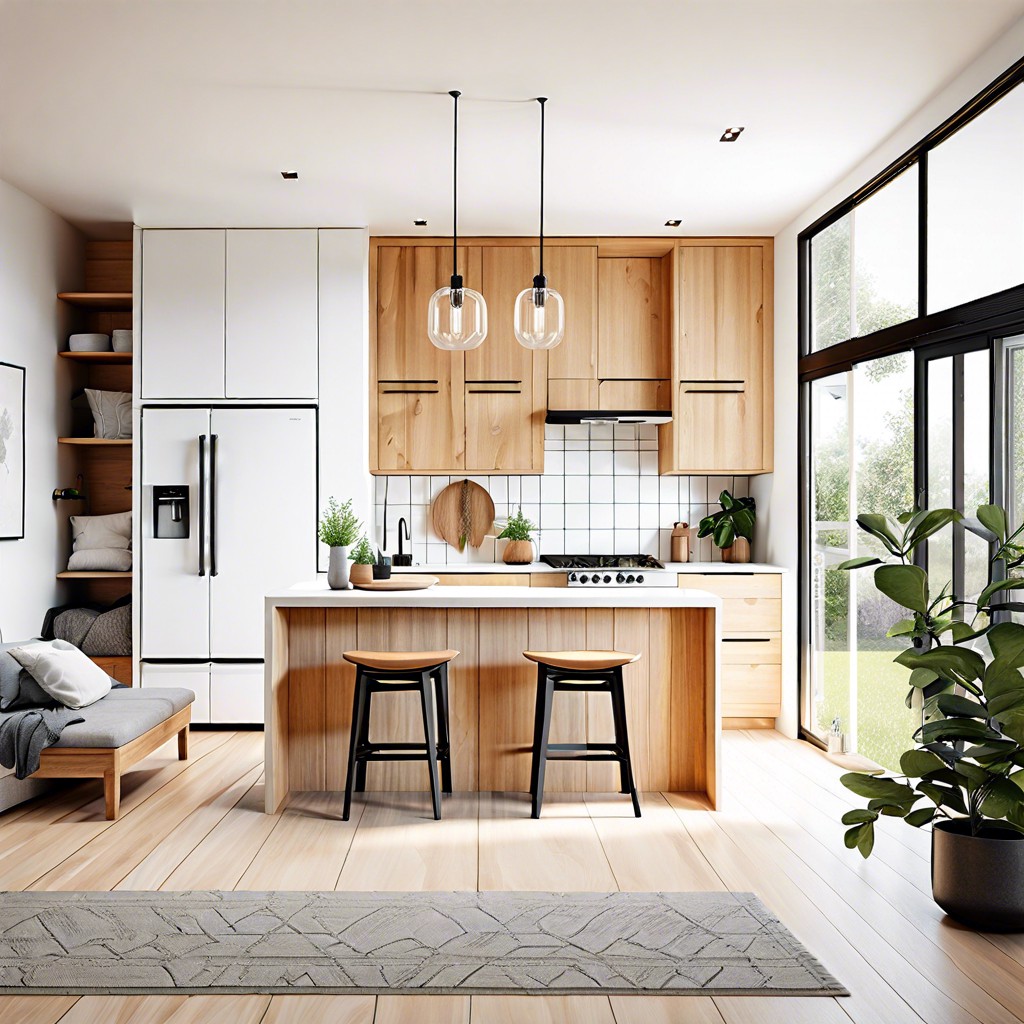
The essence of Scandinavian design—functional simplicity—is captured in this layout, focusing on clean lines, light-filled spaces, and a neutral color palette. Ample built-in storage solutions maintain a clutter-free environment, essential for maintaining the minimalist ethos in a modestly sized ADU. Natural materials like wood, along with large windows, connect inhabitants to the outdoors, instilling a sense of tranquility and spaciousness.
Modern 3BR/2BA With Passive Solar Features
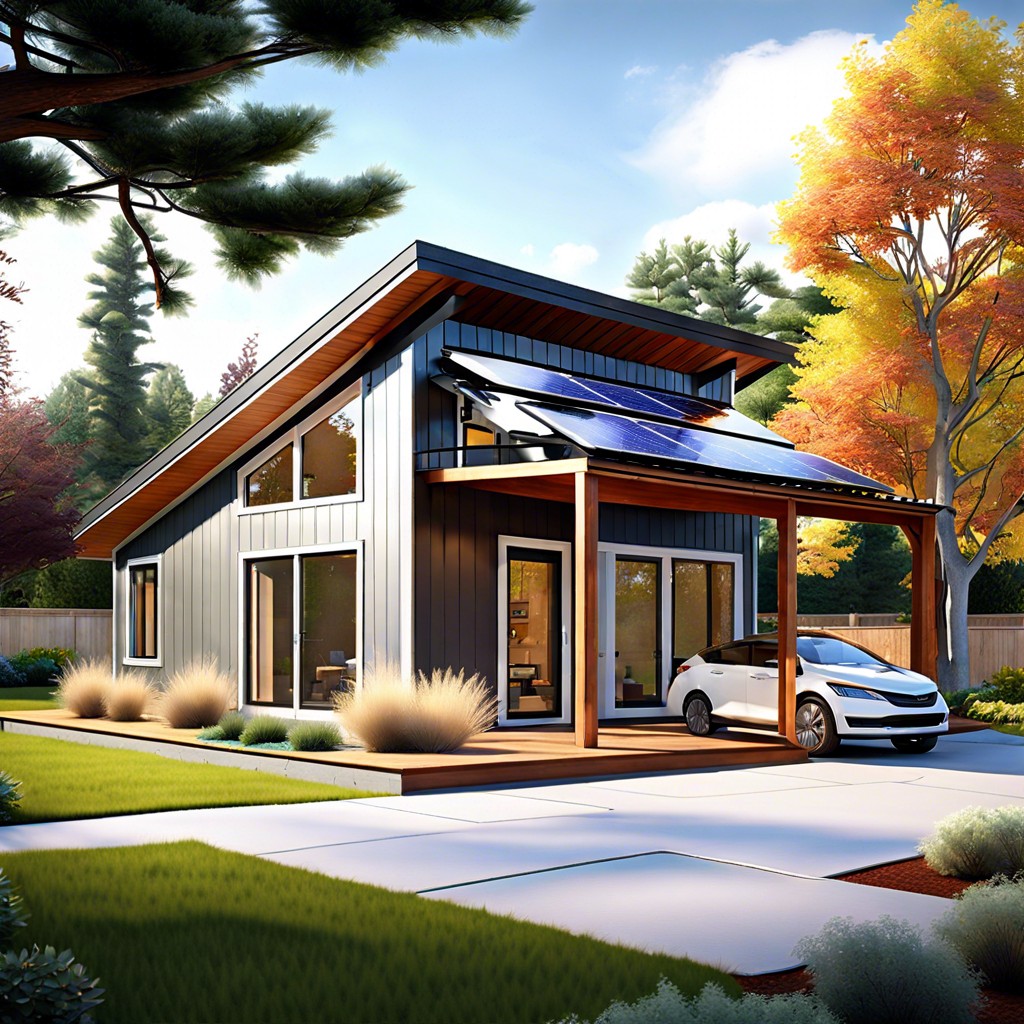
This ADU design seamlessly merges sustainability and style, using passive solar strategies to harness natural heating and lighting. Strategically placed windows, thermal mass materials, and sun-facing orientations reduce energy dependence and create a warm, light-filled interior. The integration of sleek, contemporary aesthetics with these eco-conscious features delivers a living space that is both environmentally responsible and visually appealing.
3BR/2BA Farmhouse Style With a Porch
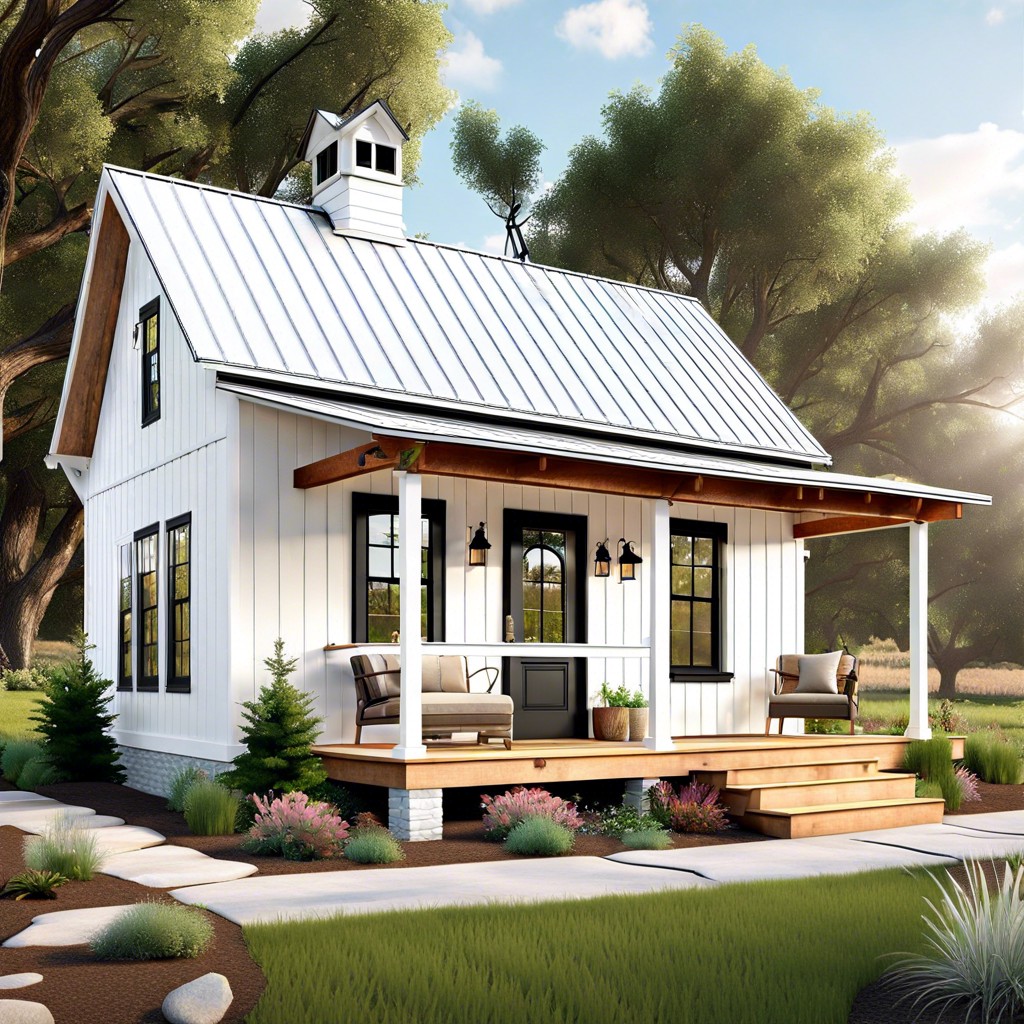
The fusion of traditional charm and modern amenities comes to life in this design, where a welcoming porch creates a space for relaxation and connection with neighbors. Inside, the floor plan emphasizes communal spaces with an open kitchen and living area, fostering a warm family environment. Bedrooms are thoughtfully positioned to afford privacy, while the two bathrooms cater to the needs of a family or overnight guests.
Urban 3BR/3BA With Underground Parking
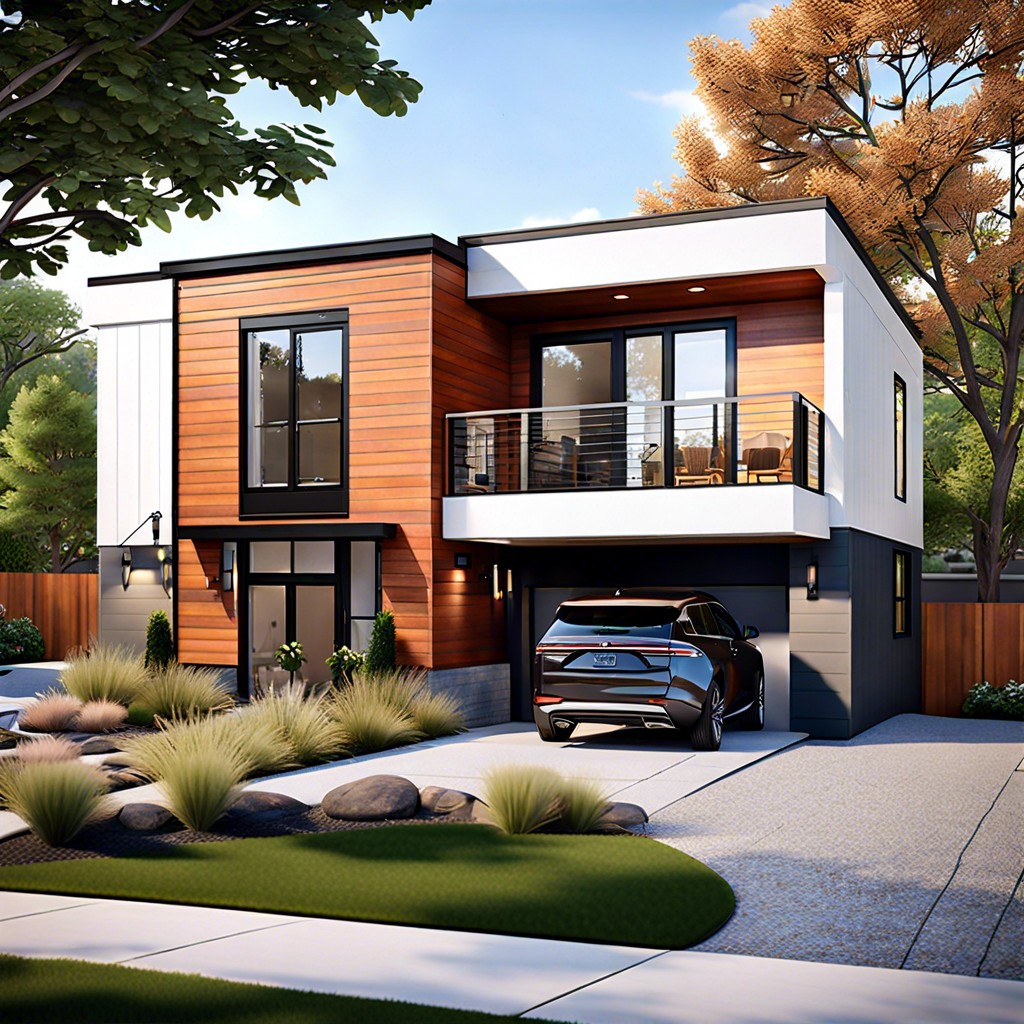
Maximizing space in dense urban environments, the underground parking feature offers a practical solution for resident vehicle storage without compromising living area. Each of the three bedrooms boasts an adjoining bathroom, ensuring privacy and convenience for inhabitants. The design emphasizes vertical living, layering private and communal spaces efficiently within a compact urban footprint.
Coastal Inspired 3BR/2BA With Open Layout
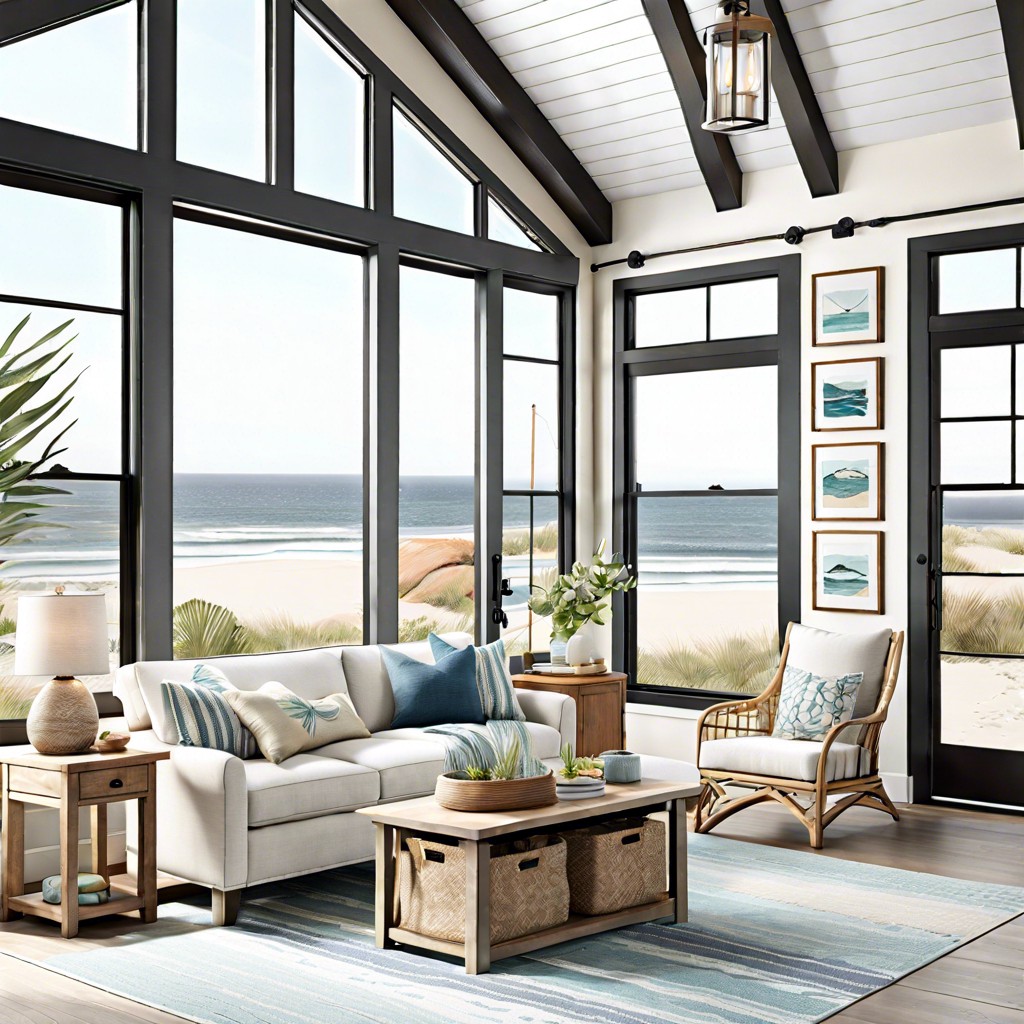
The design channels seaside serenity, offering ample natural light through large windows and sliding glass doors that encourage indoor-outdoor living. Interiors are marked by airy, open-concept spaces with easy transitions from the kitchen to living areas, fostering a social atmosphere reminiscent of a beachfront retreat. Materials and colors pay homage to the coastal environment, incorporating hues of blue and sand with finishes that can withstand the coastal climate.
Bungalow-Style 3BR/1BA With a Cozy Feel
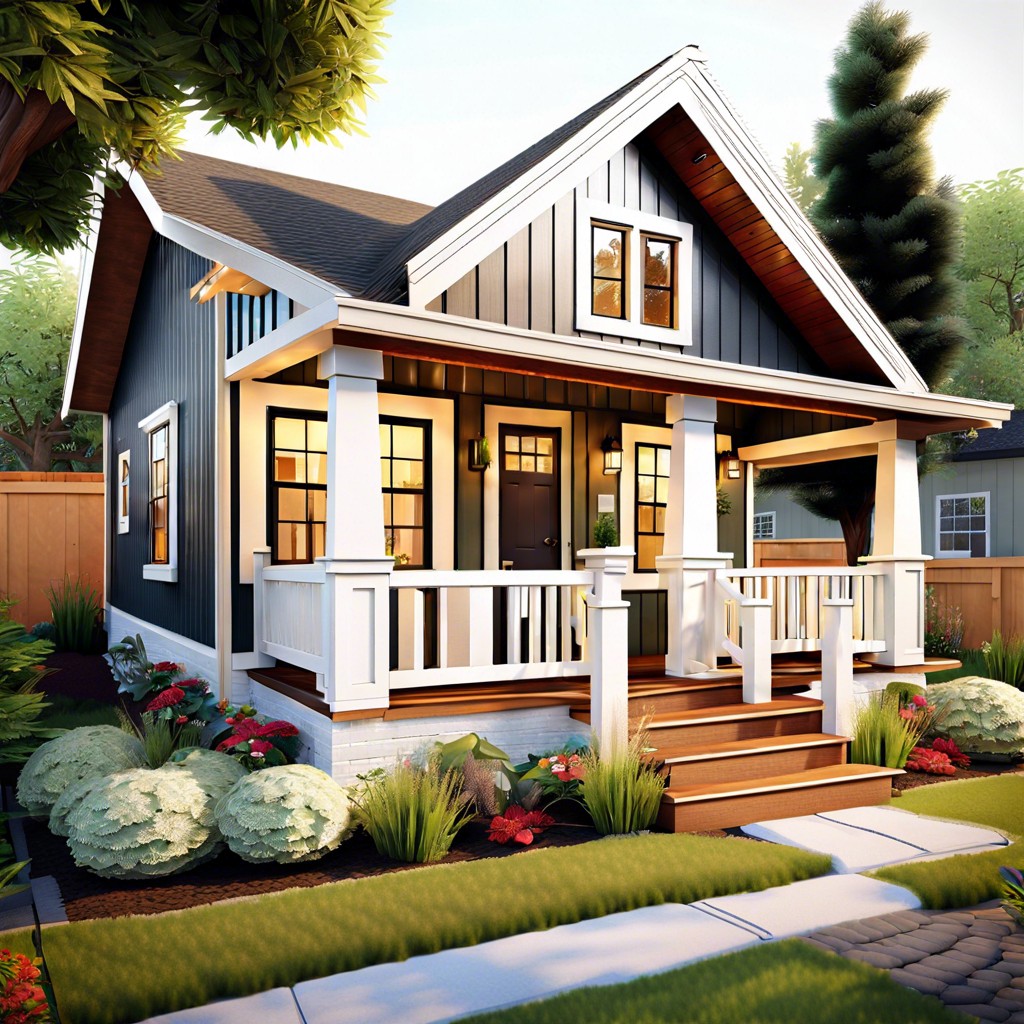
This design invokes the charm of classic bungalow architecture with its inviting front porch and pitched roof. Inside, the clever use of space ensures that each of the three bedrooms feels private and comfortable, maximising the potential of a smaller footprint. The open-plan living area, accentuated with warm, natural materials, fosters a sense of family togetherness and intimacy.
Modular 3BR/2BA ADU Prefab Option
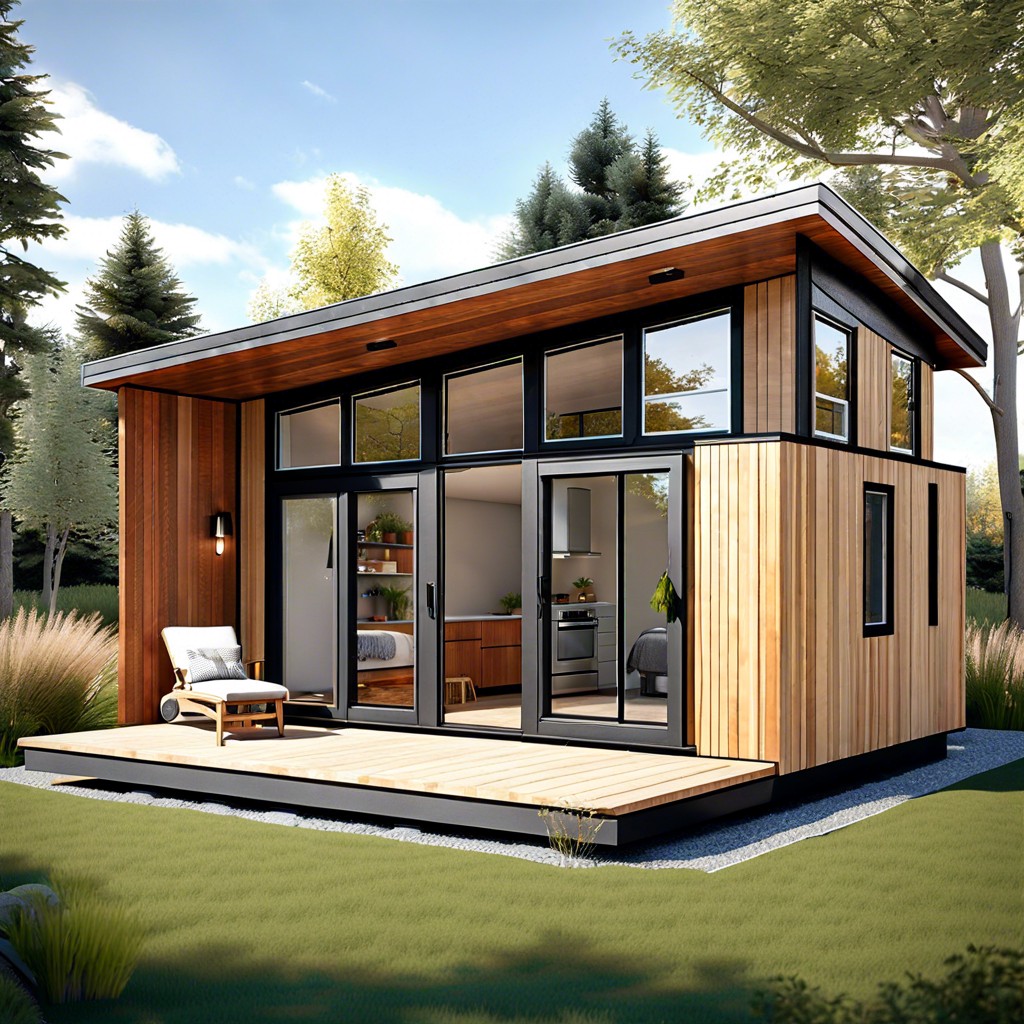
Opting for a modular prefab option streamlines the construction process of your 3-bedroom ADU, providing a modern, cost-effective housing solution. These prefabricated units boast a quick turnaround from design to installation, reducing traditional construction timelines. Implementing a modular design can also offer the flexibility to customize layouts and finishes, tailoring the space to individual needs while ensuring building code compliance.
3BR/2BA ADU With Art Studio or Workshop
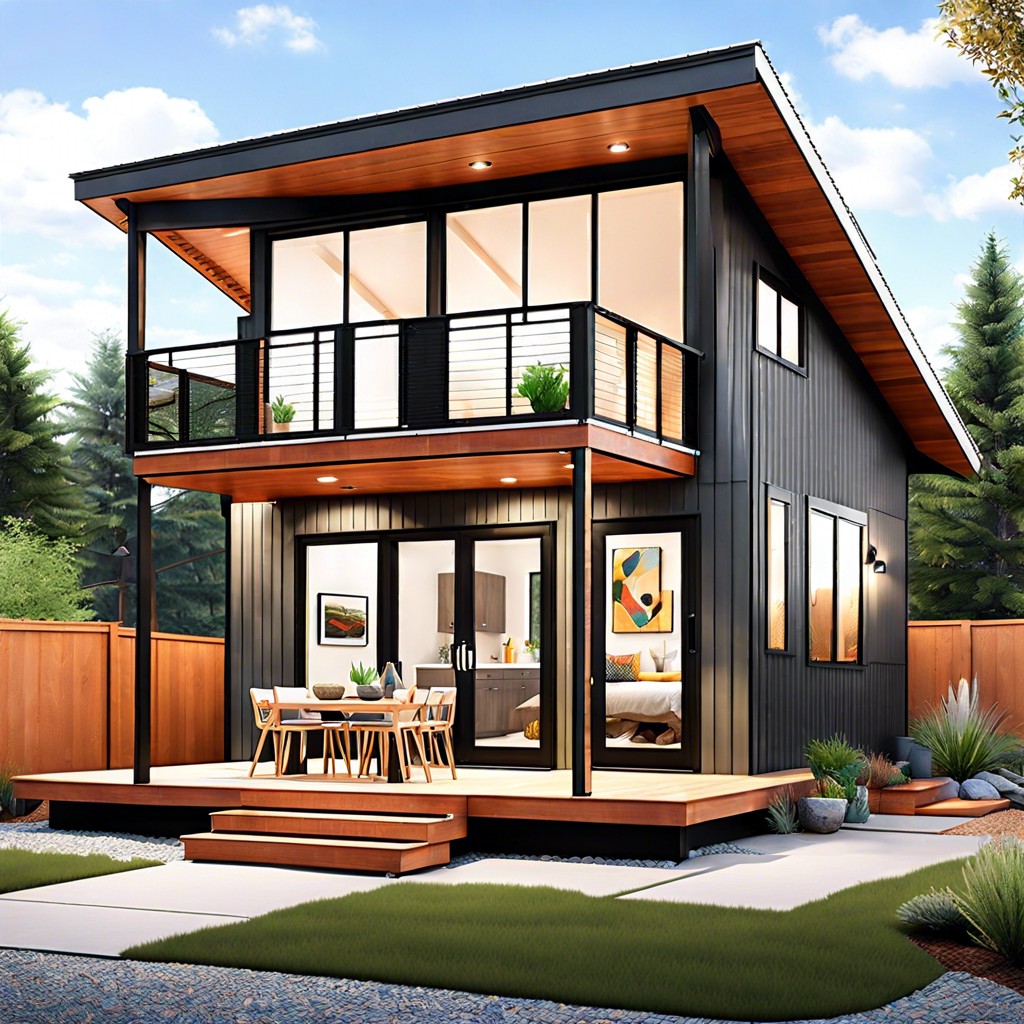
This configuration seamlessly integrates a dedicated creative space alongside comfortable living quarters, featuring ample natural light to inspire artists and hobbyists. With smart storage solutions, the art studio or workshop maintains a tidy environment conducive to both creating and living. By pleasing aesthetics and practical design, the ADU fosters a harmonious balance between work and relaxation within a limited footprint.
Luxe 3BR/3BA With High-End Finishes
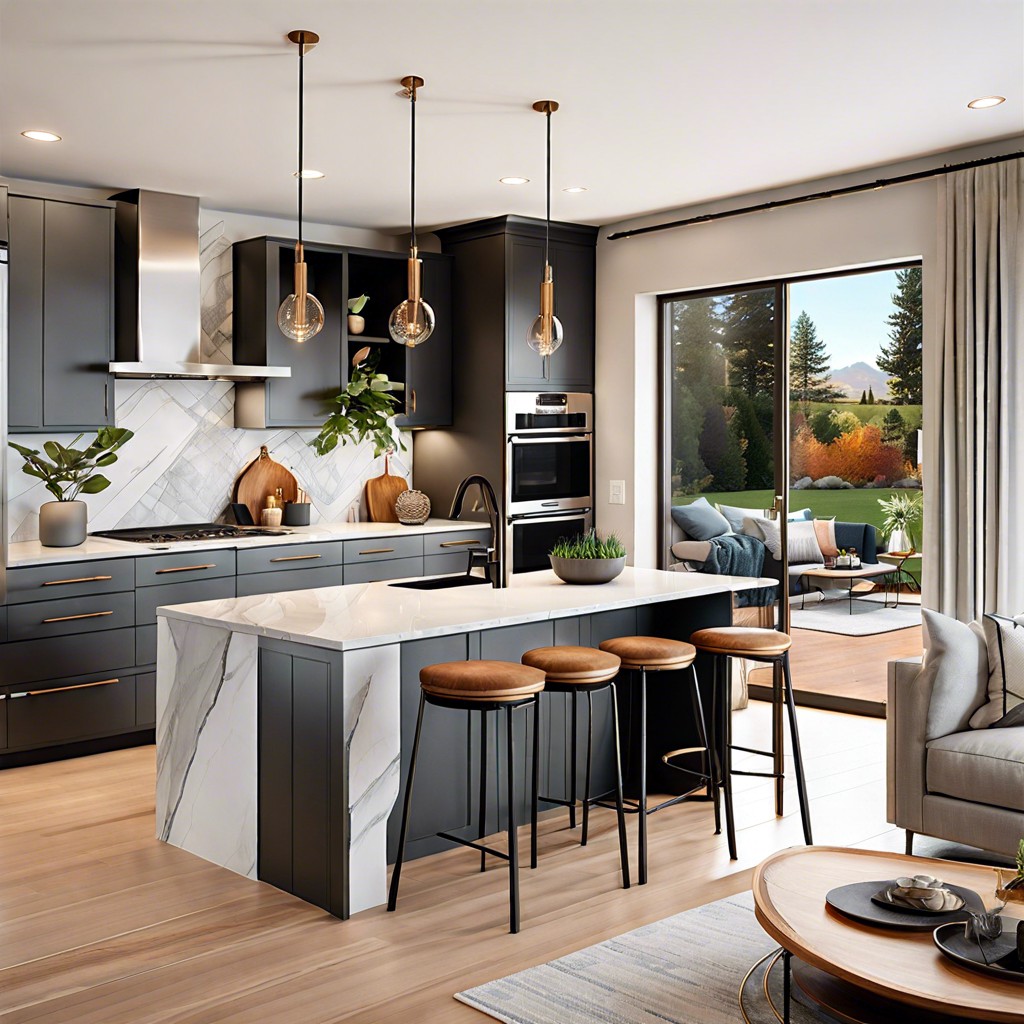
This ADU boasts en-suite bathrooms for each bedroom, ensuring privacy and luxury for residents and guests. High-end finishes such as marble countertops, hardwood floors, and custom cabinetry elevate the living experience. Intelligent home technology is integrated throughout, offering convenience and a modern touch to this opulent living space.
3BR/2BA With Multi-Generational Living in Mind
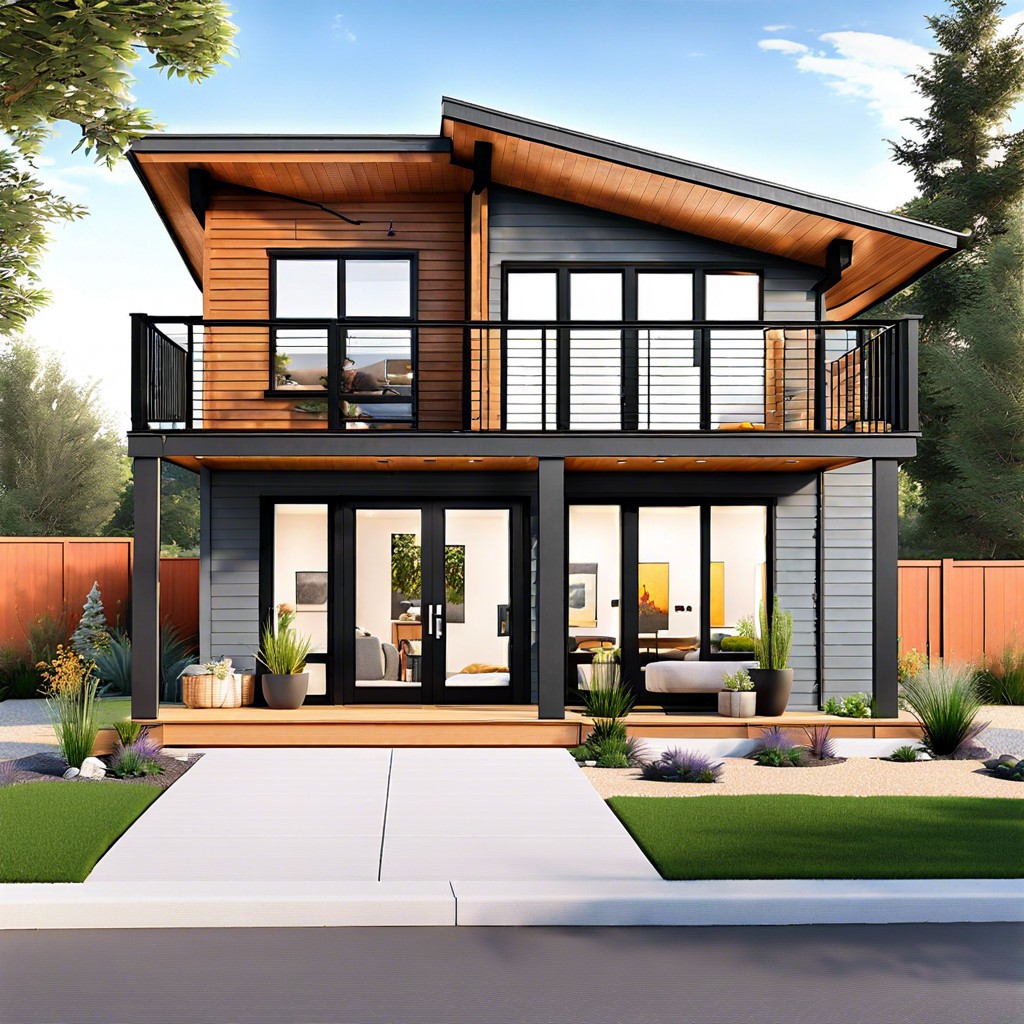
This design emphasizes accessibility and privacy, offering separate entrances and potential for a lock-off suite. The layout includes shared living spaces that encourage family interaction while still granting individual autonomy. Thoughtful features such as wider doorways and a single-level floor plan cater to all ages and mobility levels.
Smart-Home Integrated 3BR/2BA Compact Layout
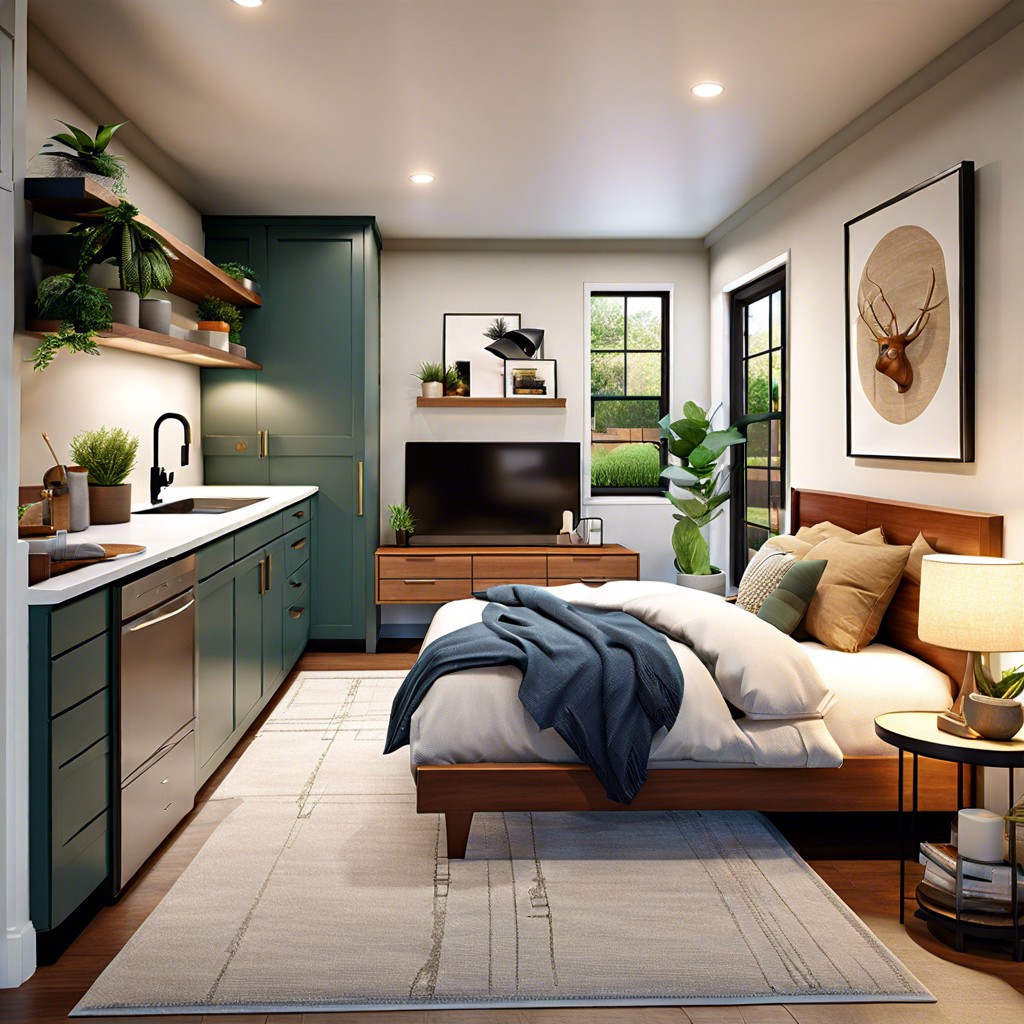
This layout embraces technology for efficiency and convenience, featuring automated climate control and security systems operable from a smartphone. The intelligent use of space includes integrated furniture and appliances that interact with the home network for seamless daily operations. Occupants enjoy voice-activated lighting and entertainment options, ensuring a comfortable, modern living environment within a compact footprint.
Ideas Elsewhere
- https://snapadu.com/adu-floor-plans-3-bedroom/
- https://www.dwellito.com/adu/features/3-bedroom
- https://www.aduhomesinc.com/tour-our-1200sf-3-bed-2-5-bath-adu
- https://proteus.homes/floor-plan-details/three-bedroom-1200-sq-ft
- https://snapadu.com/plans/snap-adu-floor-plan-3br-2ba-999-sqft-39×30-l-shape/
- https://onestopadu.com/backyard-home-plans-designs/3-bedroom-2-bath-adu-san-diego/
Table of Contents




