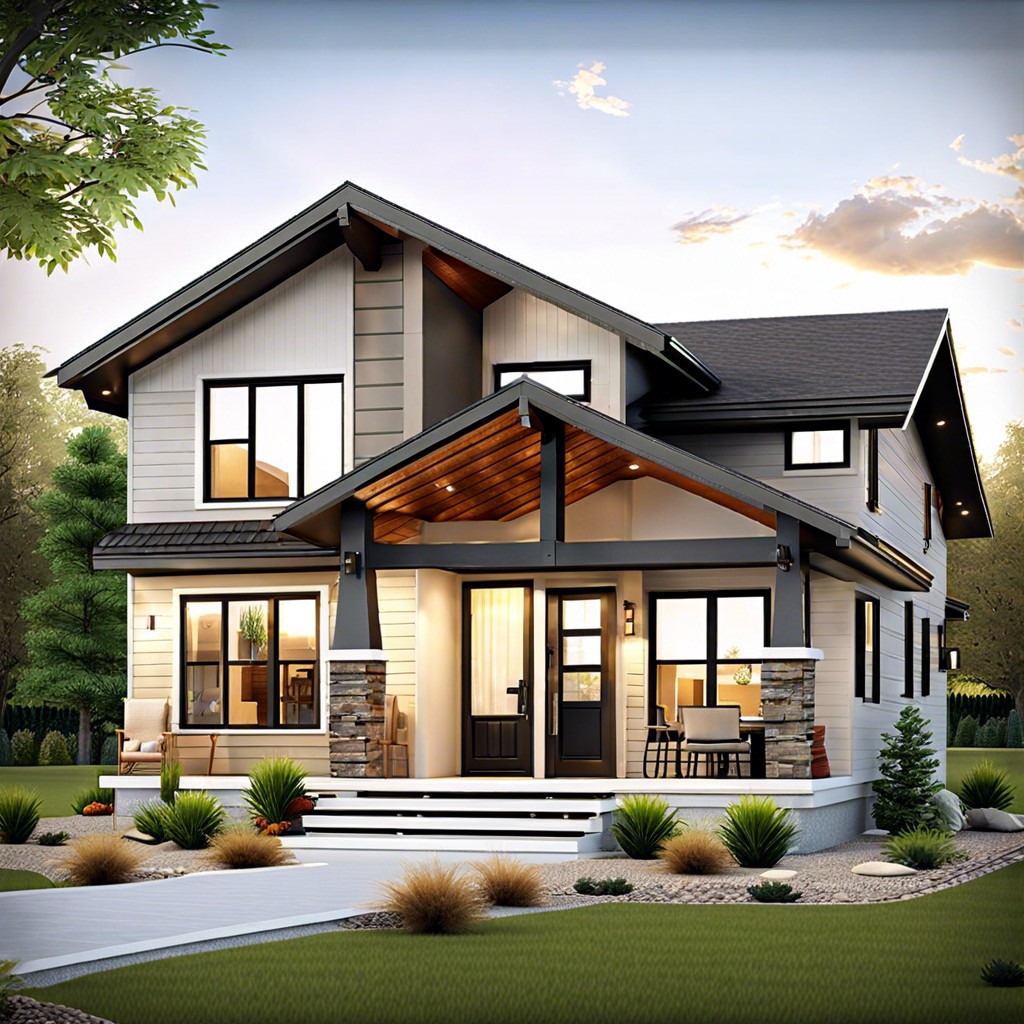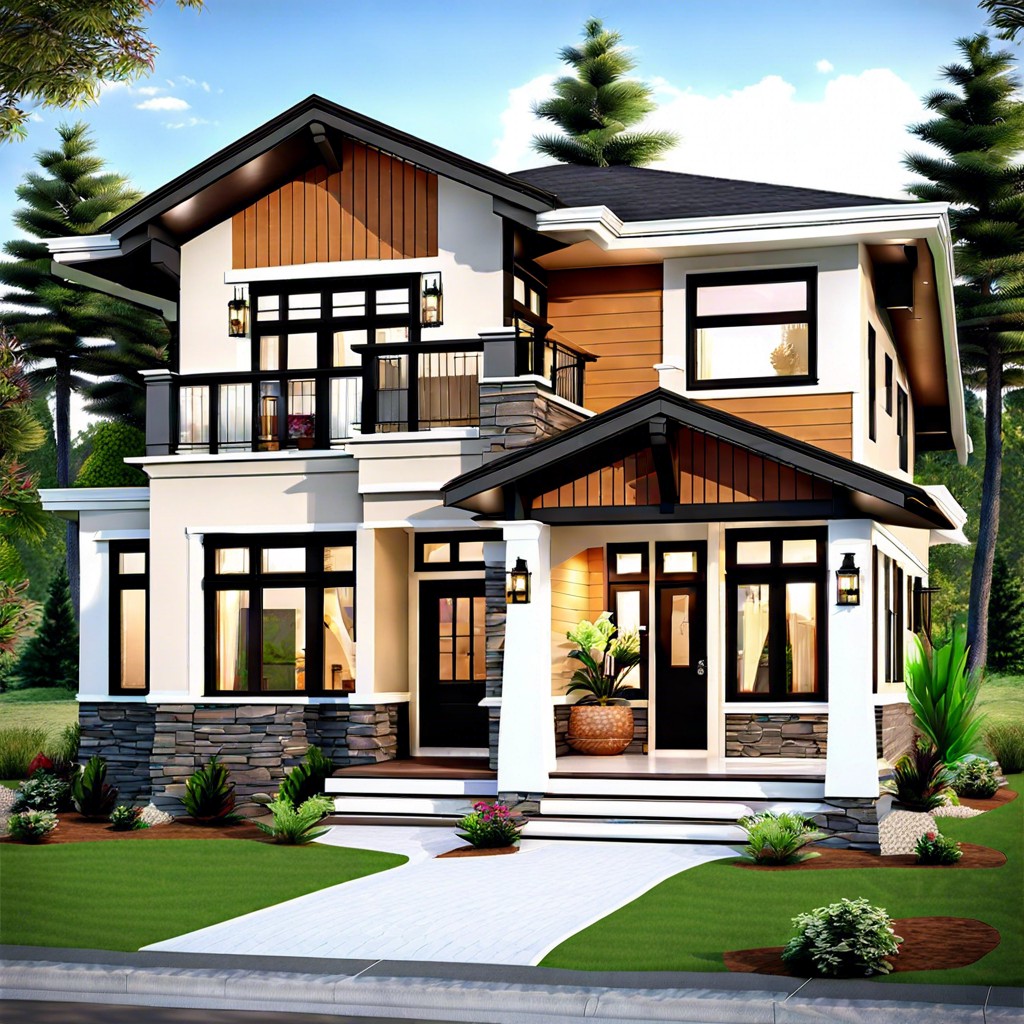Last updated on
This layout presents a 2,000 square foot single-story home featuring an open concept design, combining living, dining, and kitchen areas into a seamless space.

- Total square footage: 2,000 sq ft, all on one level, enhancing accessibility and ease of movement.
- Open concept living area including kitchen, dining, and living room, facilitates a spacious feel and seamless flow, ideal for entertaining and daily family life.
- Three bedrooms: a master suite with an attached full bathroom and walk-in closet, and two additional bedrooms sized for versatility, each capable of accommodating queen beds.
- Two bathrooms: one en-suite in the master bedroom and one common full bathroom, both with modern fixtures.
- Kitchen features an island with a built- in sink and seating area, offering additional counter space and a casual dining spot.
- Ample natural light with strategically placed windows in all living areas and bedrooms, promoting energy efficiency and a connection to the outdoor environment.
- Utility room conveniently located off the kitchen, equipped for laundry and additional storage.
- Flooring: a mix of hardwood in living areas and carpet in bedrooms, balancing aesthetics and comfort.
- Exterior design includes a covered porch at the entrance and a rear patio, perfect for outdoor relaxation and dining.
- Attached two- car garage with direct access to the home, provides convenience and additional storage space.
Related reading:





