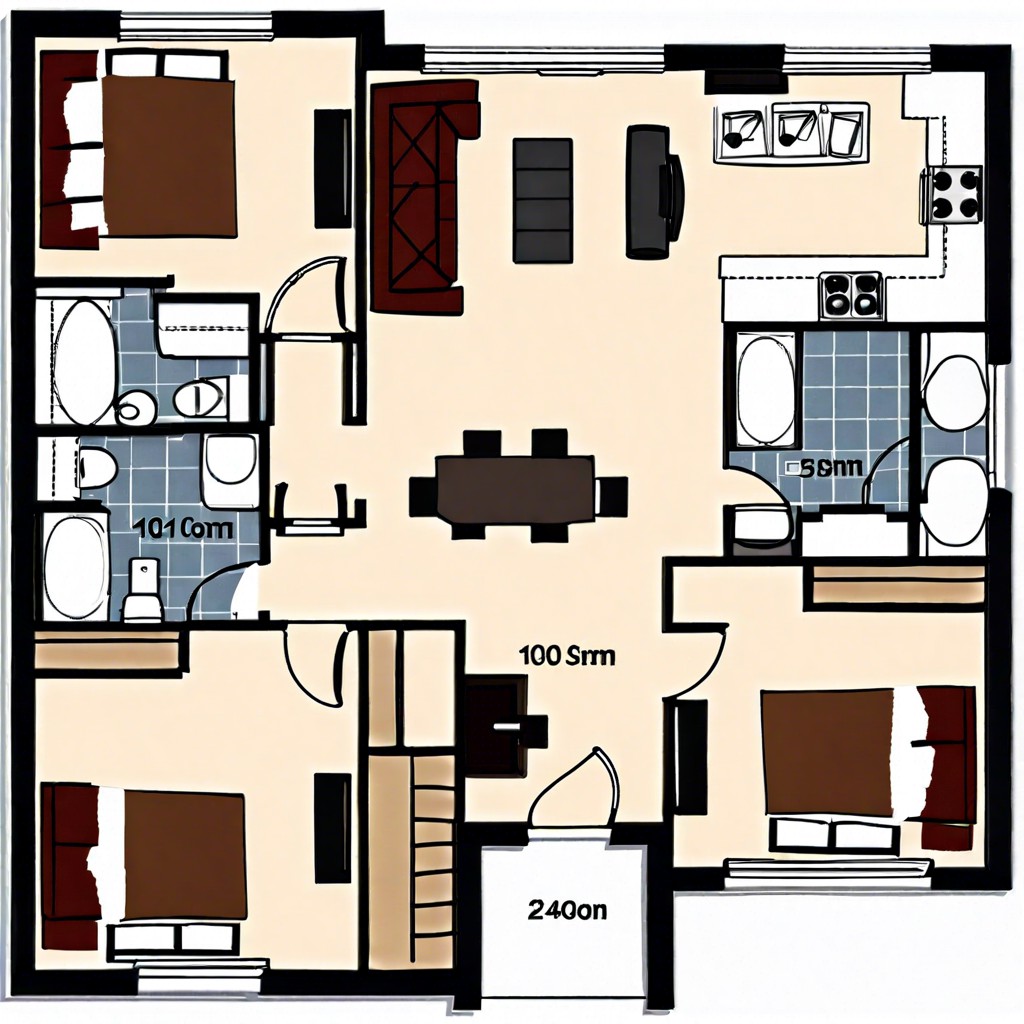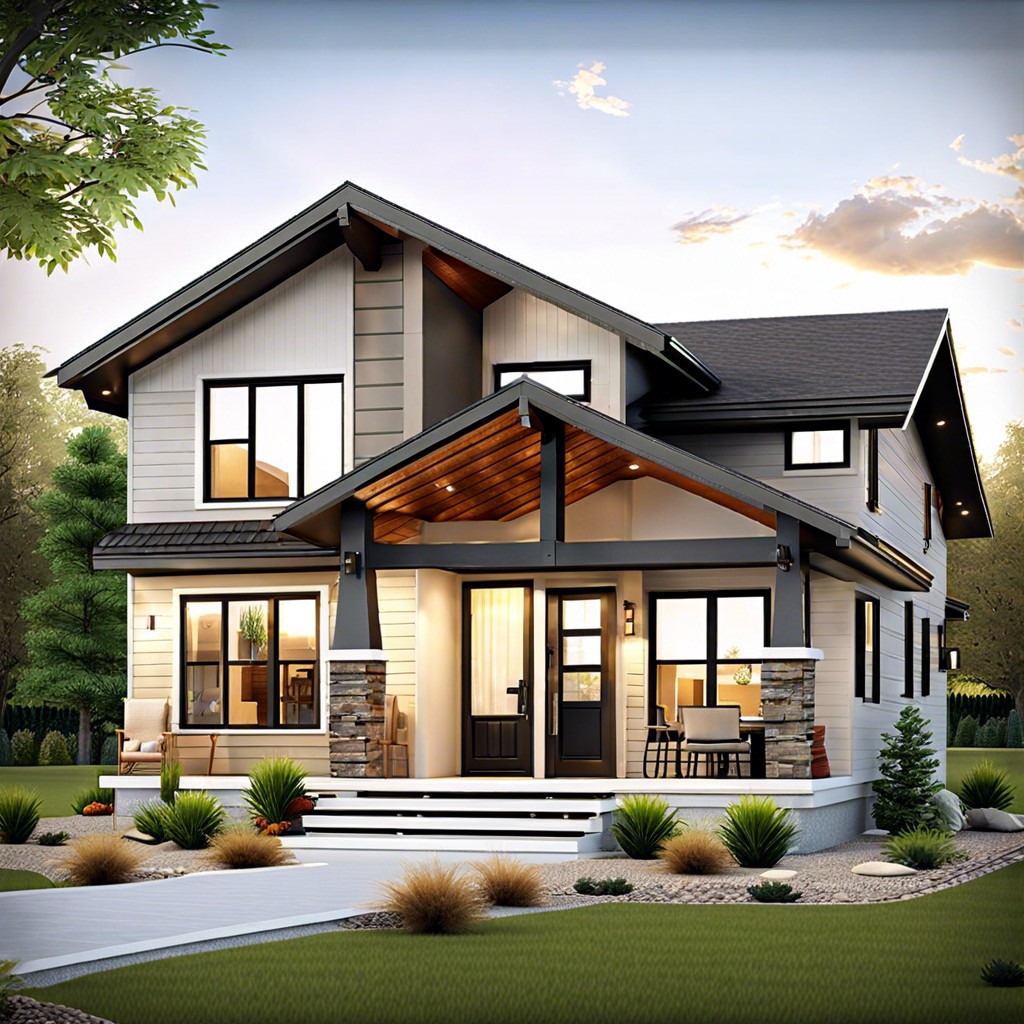Last updated on
This layout is a 1200 sq ft open concept design featuring two bedrooms, blending shared spaces seamlessly for modern living.
1/1

- Total area of 1200 square feet provides ample space for flexible living.
- Open concept design connects the living room, dining area, and kitchen into a single cohesive space, ideal for socializing and family time.
- Two bedrooms positioned for privacy with ample closet space in each; master bedroom includes an en-suite bathroom.
- Main bathroom centrally located for easy access from both bedrooms and living areas.
- Kitchen features modern appliances, an island with seating, and granite countertops.
- Large windows throughout the home ensure plenty of natural light and can contribute to energy savings.
- Utility room with washer and dryer hookups offers additional storage space.
- Entry foyer includes a built-in coat closet for guest use.
- Optional sliding glass doors in the dining area open to a back patio, ideal for outdoor dining and relaxation.
- Hardwood flooring throughout the main living areas adds warmth and elegance, while the bedrooms are carpeted for comfort.
Related reading:





