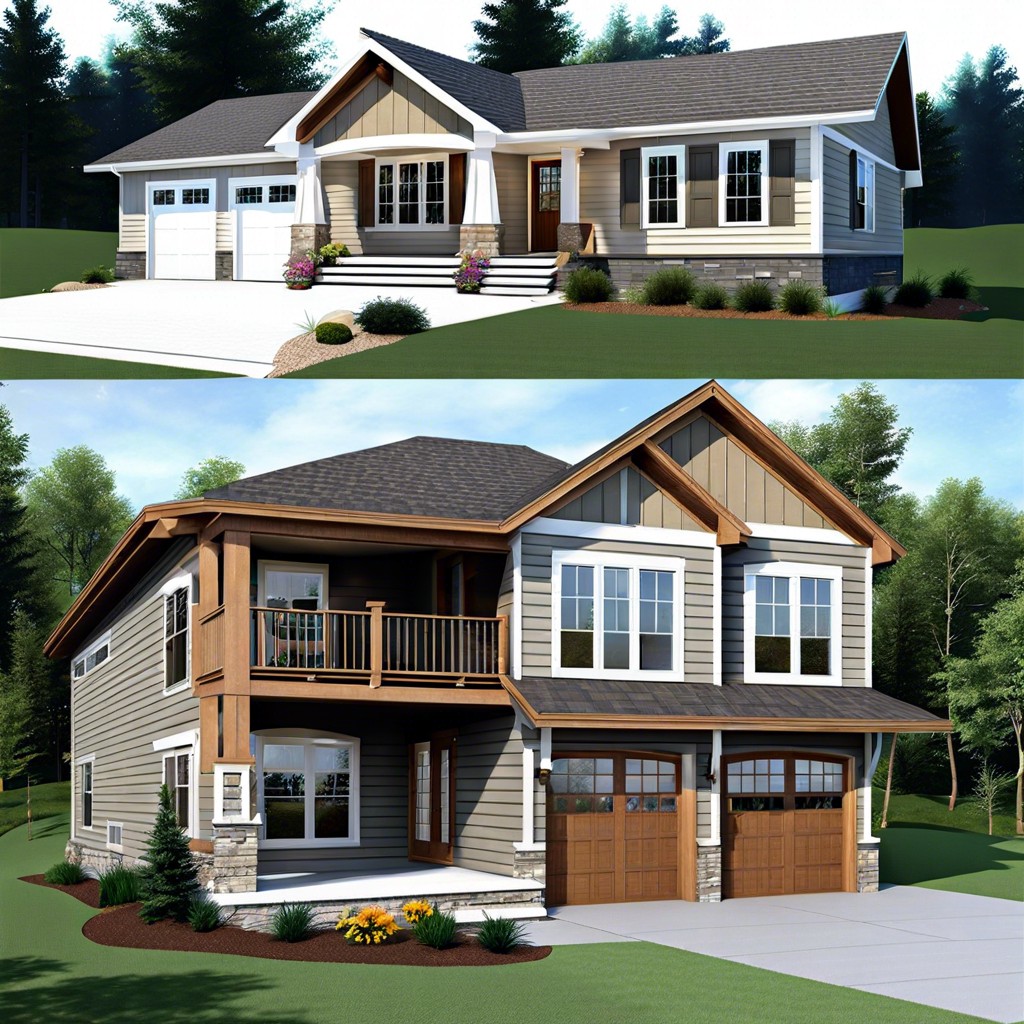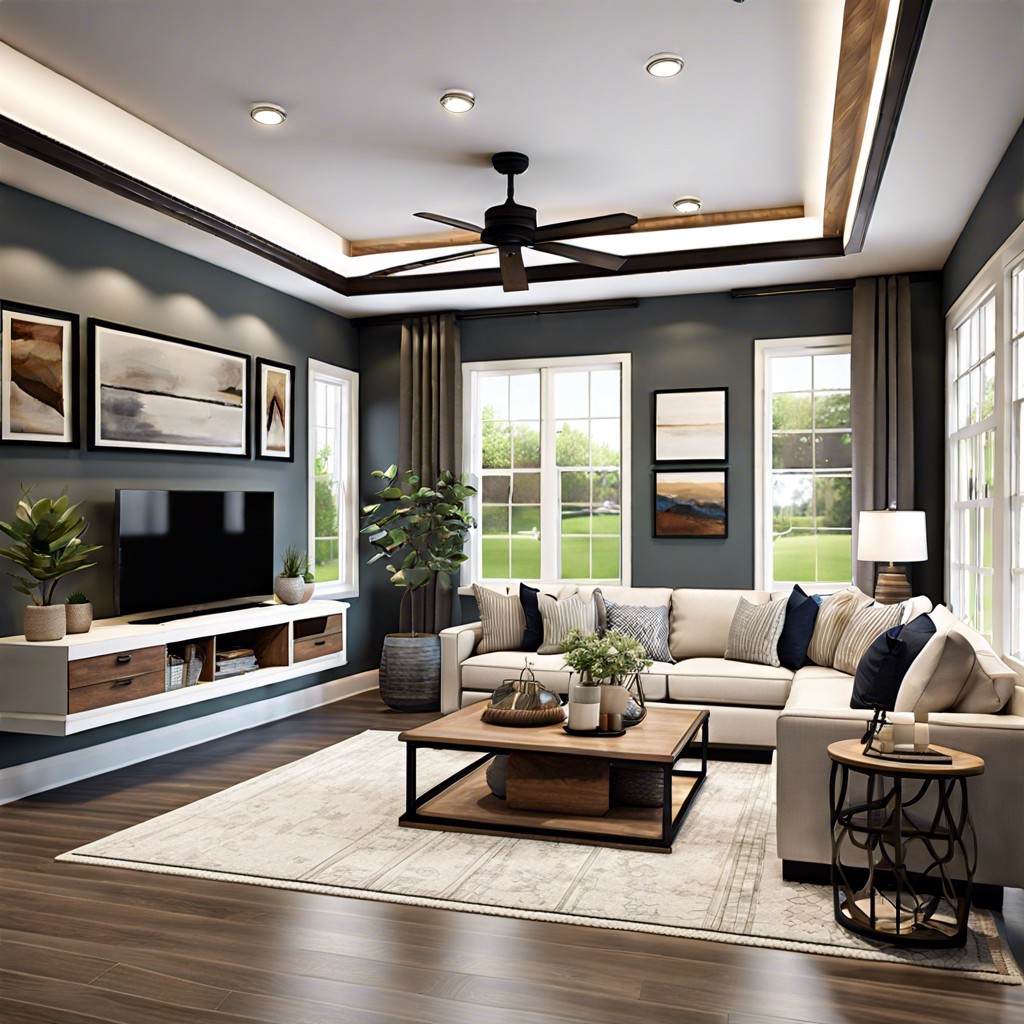Last updated on
A 1500 sq ft ranch house design with a walkout basement features a spacious single-story living space combined with a basement that opens directly to the outdoors.
1/1

- 1500 sq ft ranch house with walkout basement
- 3 bedrooms, 2 bathrooms
- Open concept living, dining, and kitchen area
- Master bedroom with ensuite bathroom
- Walk-in closets in each bedroom
- Laundry room on main floor
- Spacious deck accessible from living area
- Basement with potential for additional bedrooms, bathroom, and living space
- Attached two-car garage
- Large windows throughout for natural light
Related reading:





