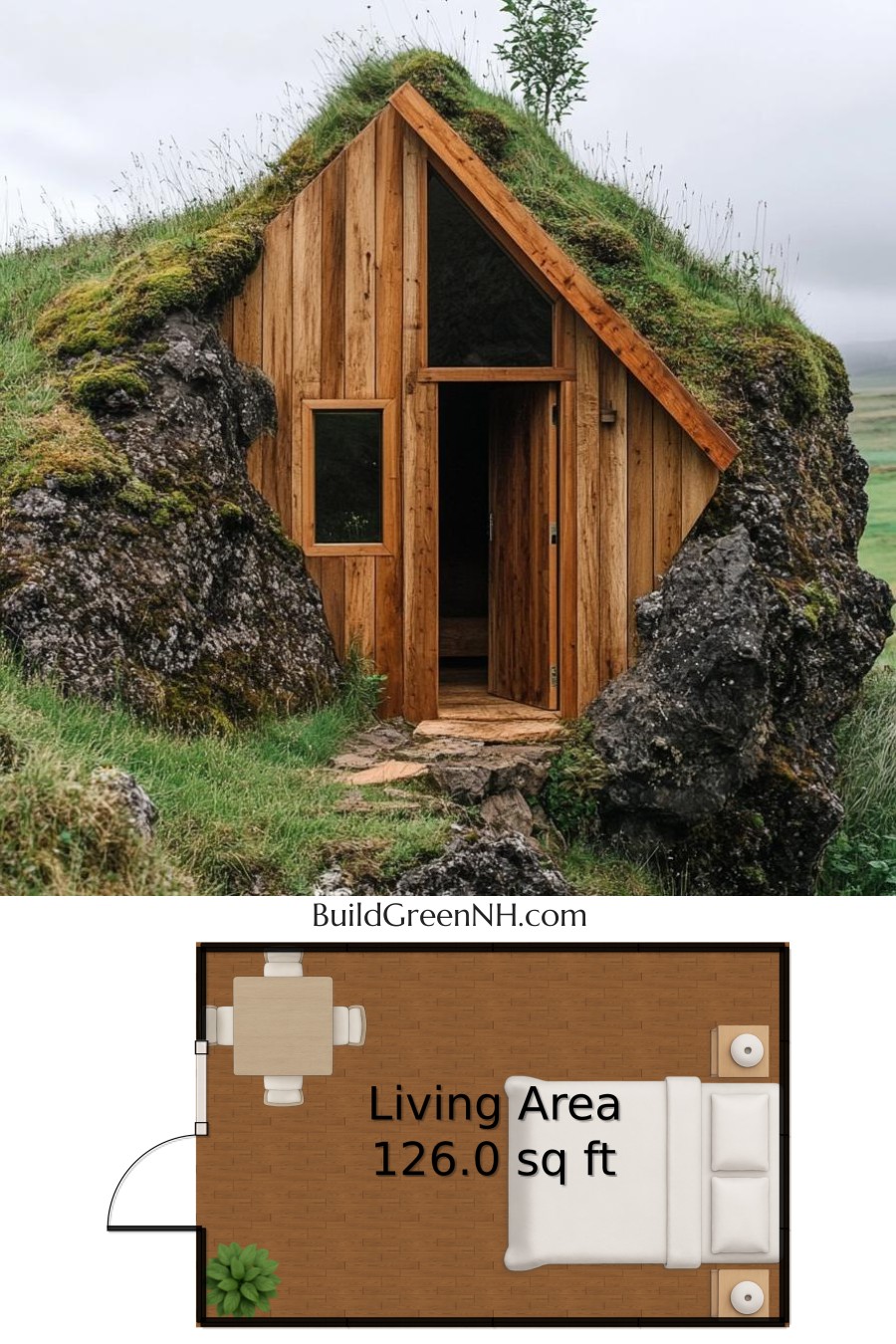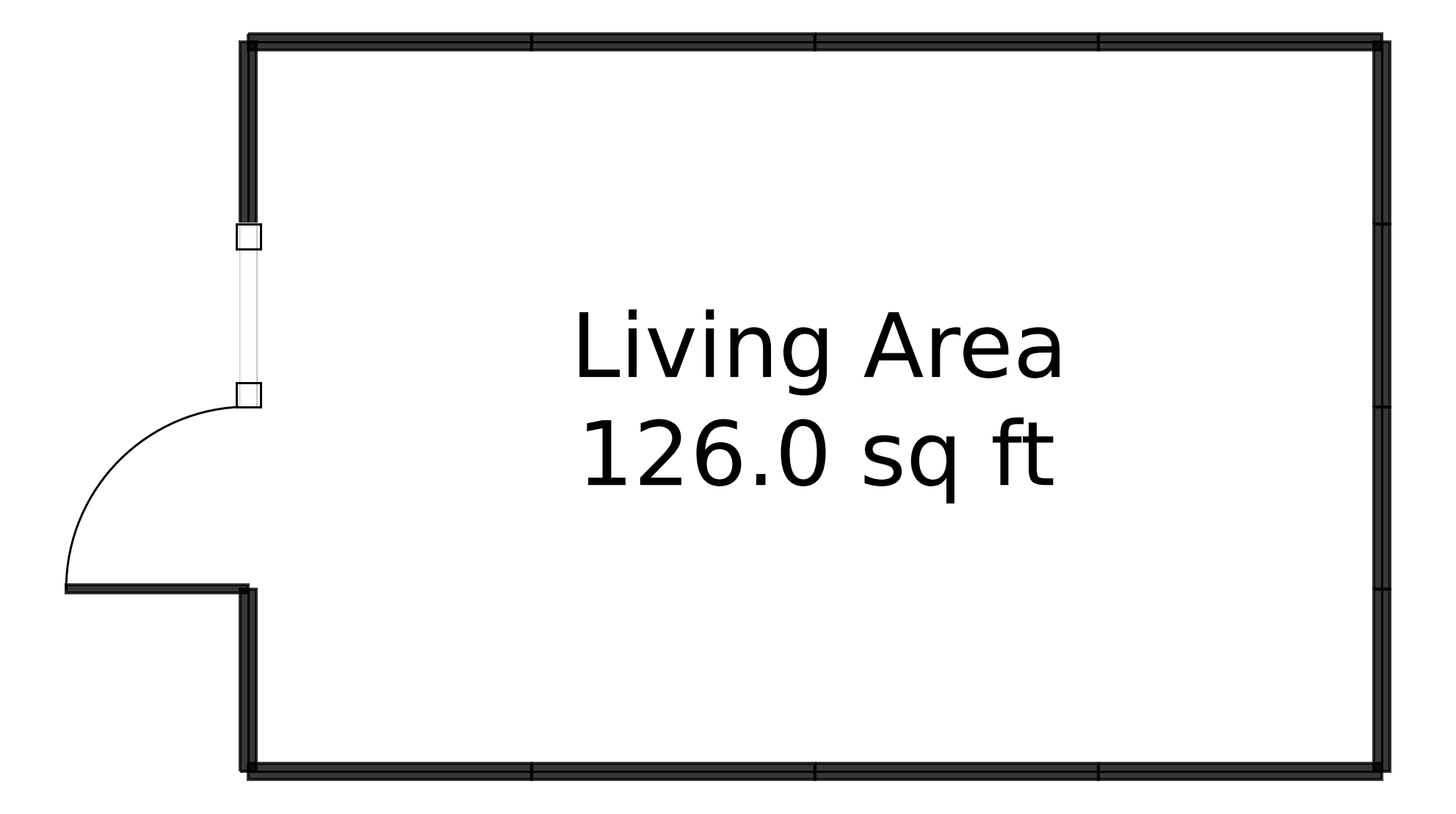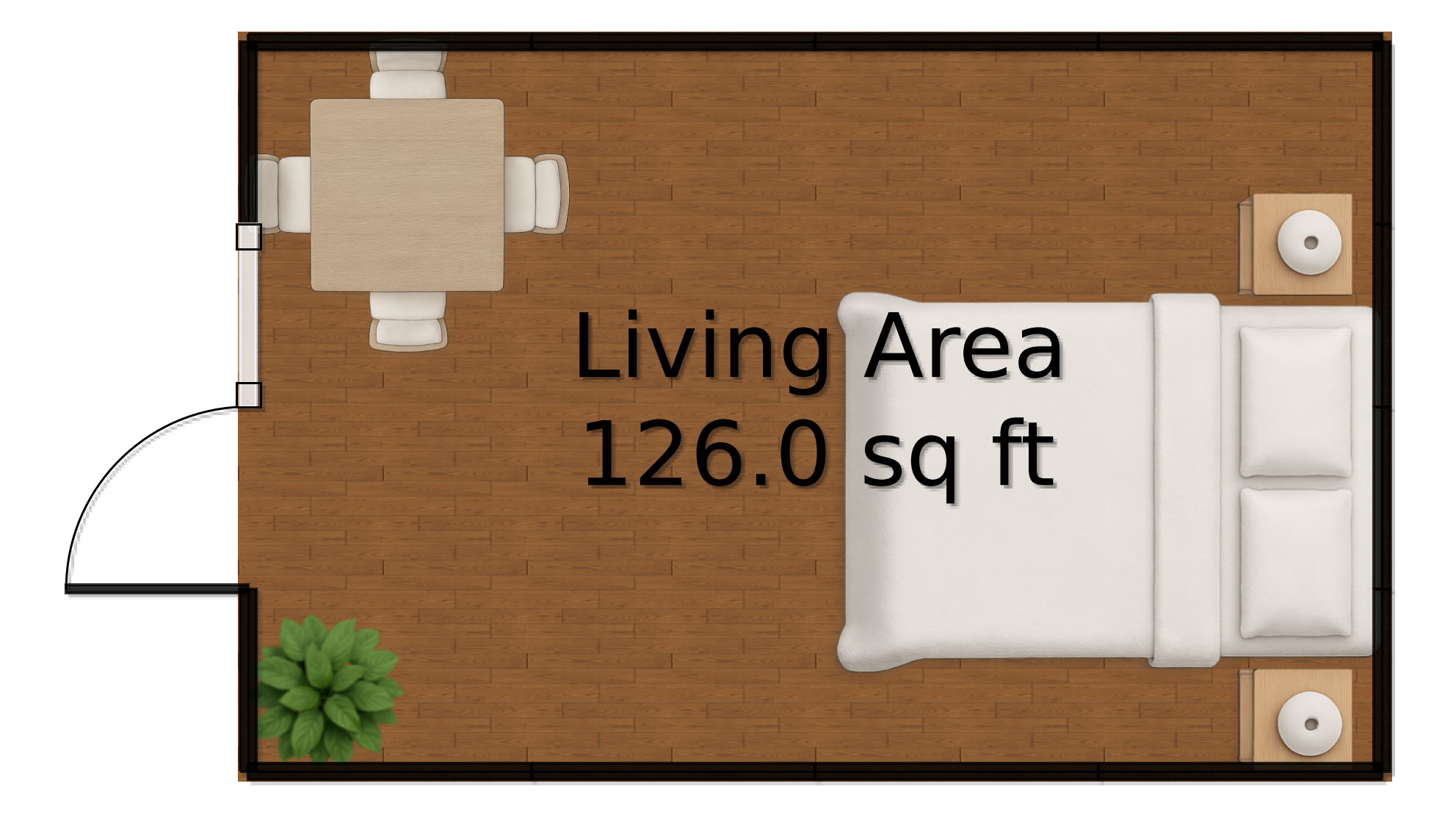Last updated on · ⓘ How we make our floor plans

This charming little abode boasts a unique design that melds seamlessly with its natural surroundings. The facade is adorned with rustic wooden siding that seems to promise warmth and coziness within.
Topped with a living green roof, it’s not just eco-friendly but also blends into the landscape like a secret dwelling right out of a fairy tale.
These enchanting floor plan drafts are now available for download as printable PDFs. Perfect for those who dream of an eco-friendly lifestyle with a touch of whimsy.
- Total area: 126 sq ft
- Bedrooms: None – The entire space is open for creative living!
- Bathrooms: None – Perhaps a tree behind the house?
- Floors: 1
Main Floor


The main floor is all about simplicity and charm. It features a cozy living area encompassing 126 square feet. This indoor space is perfect for minimalist living, offering a blank canvas for your imagination. Invite friends over and show off the latest in sustainable living—or perhaps just boast about your tiny, adorable fortress!
Table of Contents




