Last updated on · ⓘ How we make our floor plans
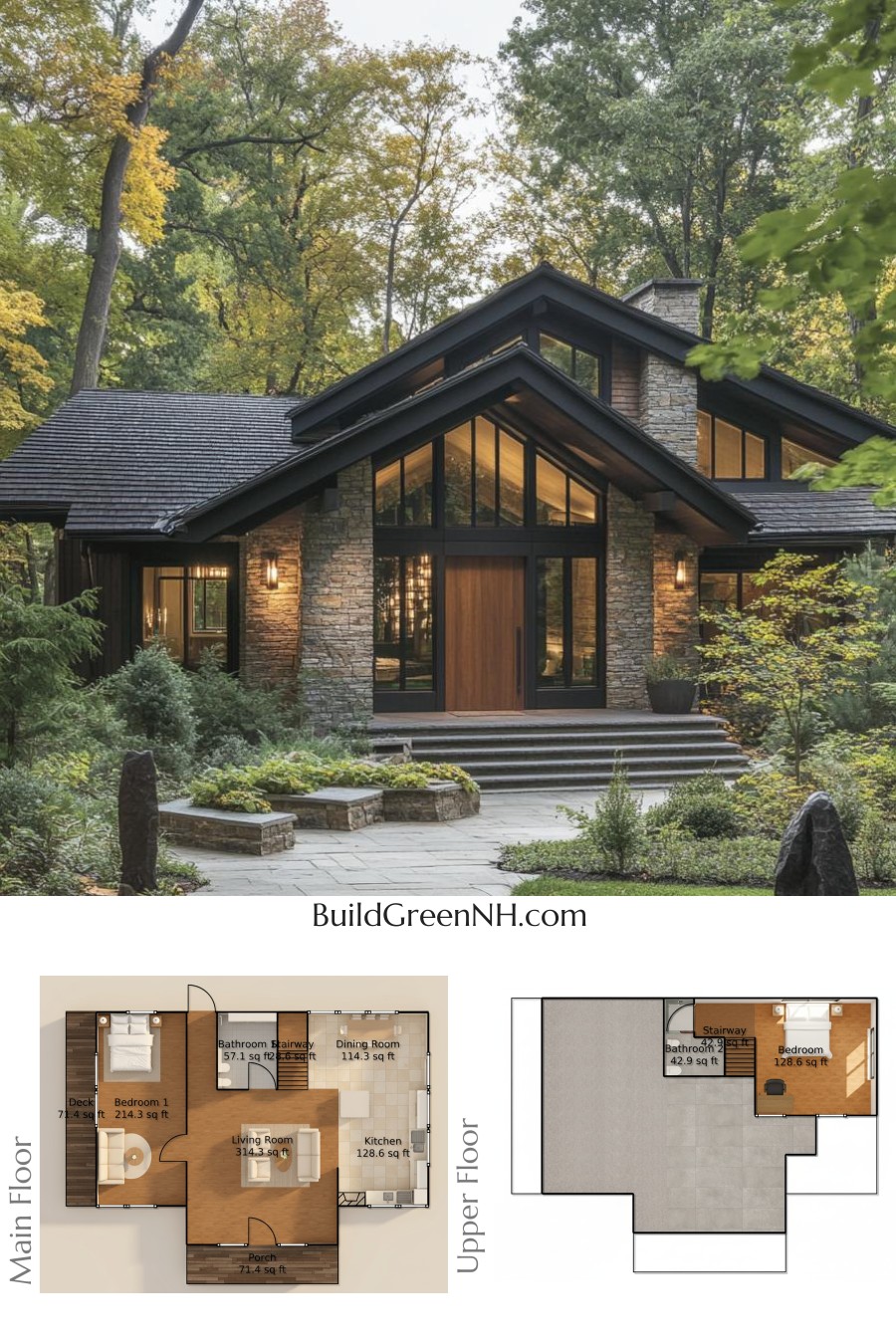
This home’s facade is a masterclass in blending with nature. The architecture is a harmonious mix of modern and rustic styles. Stone and wood siding add a natural charm, while the pitched roof completes the cozy woodland look. Large windows let in sunlight, perfect for basking in forest serenity.
These are draft floor plans. They are so good, you may want them framed. Feel free to download them as handy PDFs for later enjoyment or puzzling over.
- Total Area: 1,214.4 sq ft
- Bedrooms: 2
- Bathrooms: 2
- Floors: 2
Main Floor
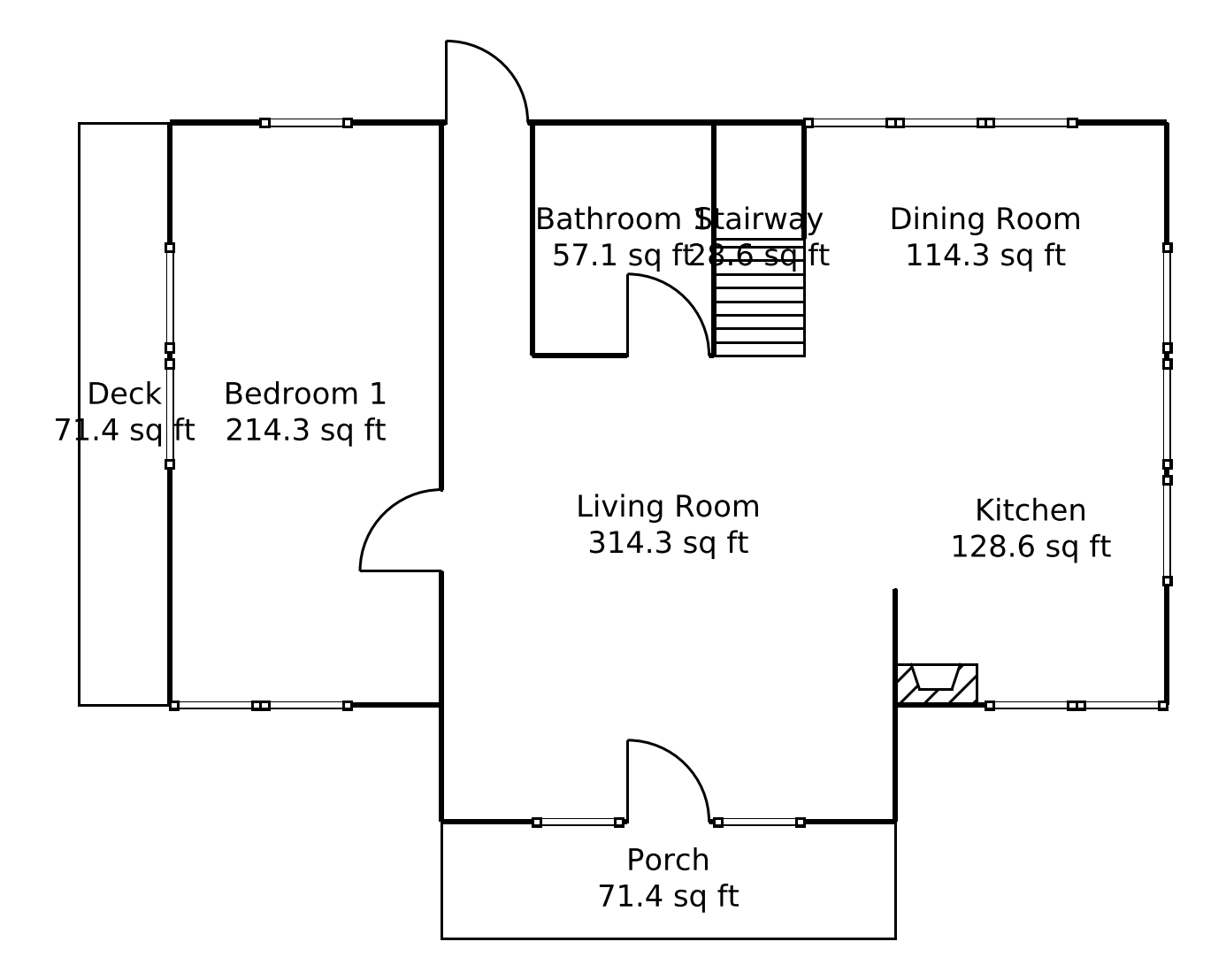
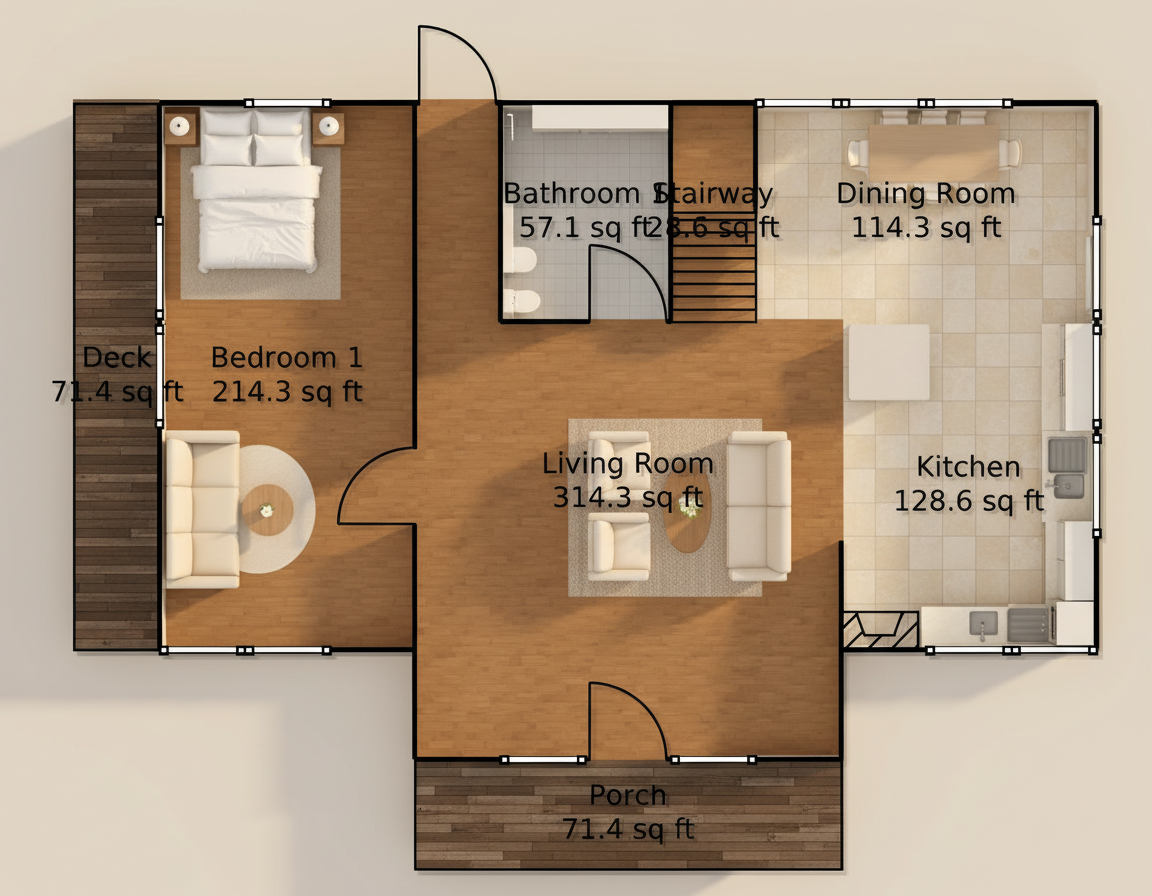
Welcome to the main floor, stretching a total of 1,000 magical square feet. The living room welcomes you with open arms at 314.3 sq ft; plenty of space for dance-offs. The first bedroom provides 214.3 sq ft of cozy sleeping quarters. The bathroom, at 57.1 sq ft, promises both functionality and escapism.
A stairway of 28.6 sq ft leads your ascent to upper adventures. Dining isn’t just eating here—enjoy 114.3 sq ft of feasting glory. The kitchen serves up 128.6 sq ft of culinary creativity. Outdoor spaces include a 71.4 sq ft deck and porch respectively—ideal for stargazing or napping under sunny skies.
Upper Floor
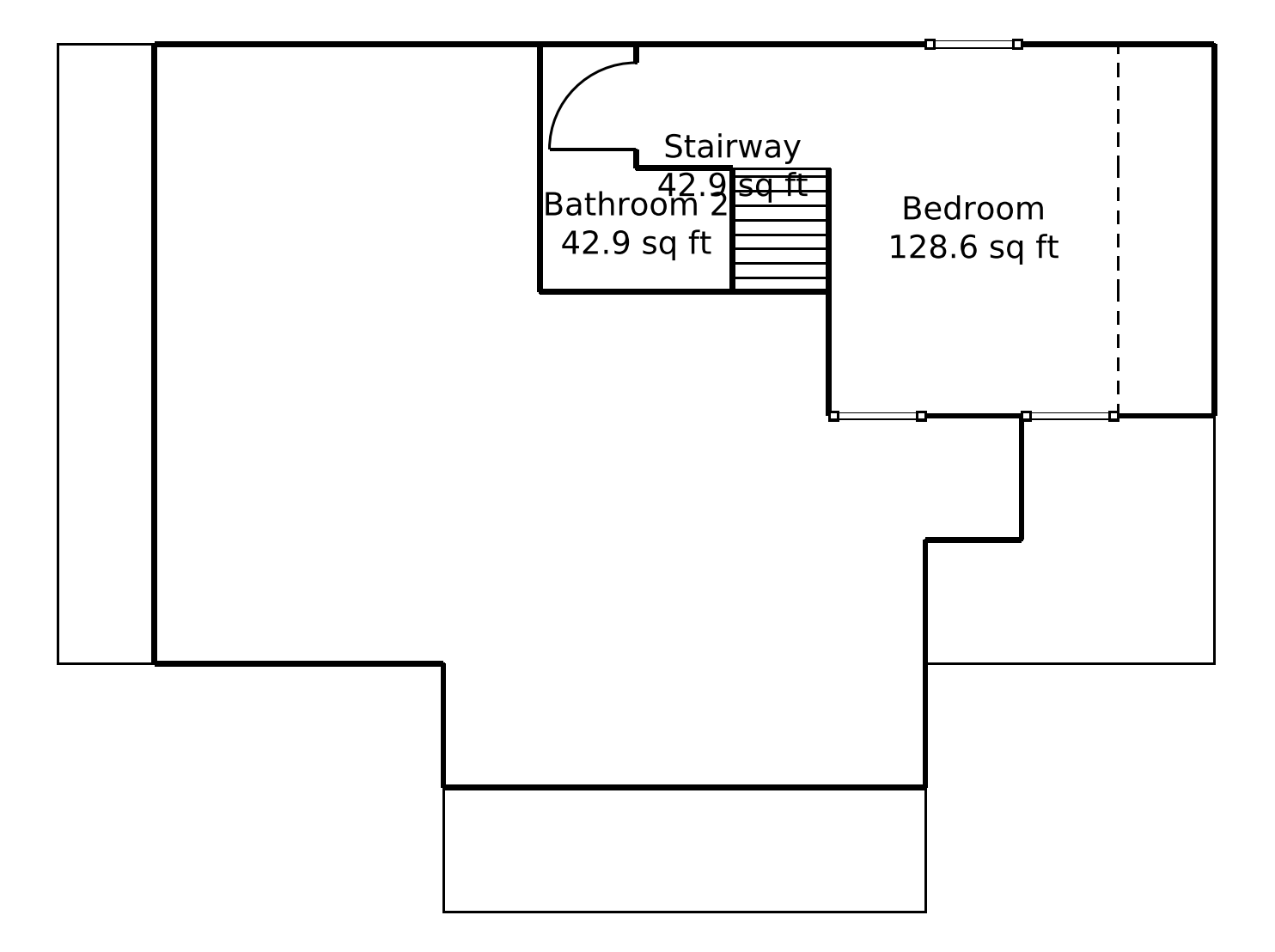
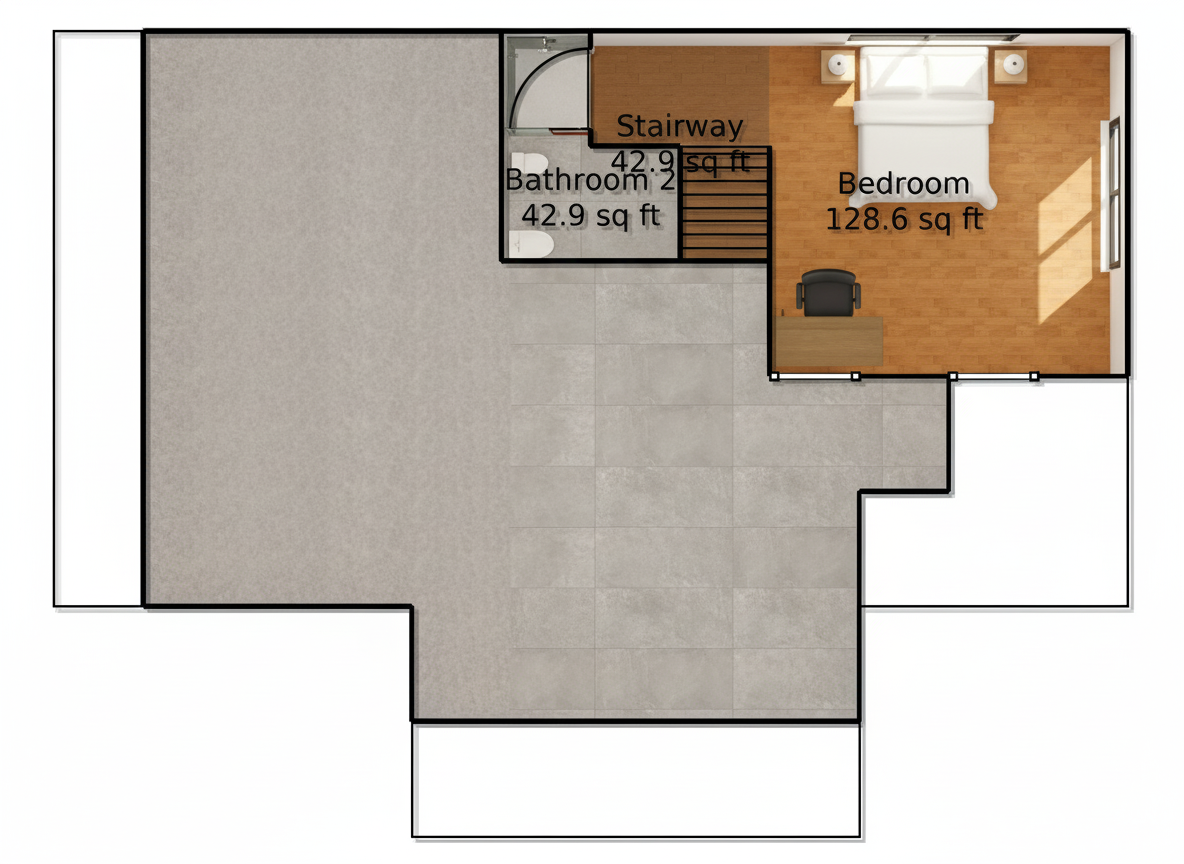
Ascend to the upper floor, modest yet mighty at 214.4 sq ft. It houses a serene bedroom, generously sized at 128.6 sq ft—perfect for dream weaving. The second bathroom is a compact 42.9 sq ft, because not every hero wears a cape or takes too much space. Another stairway of 42.9 sq ft ensures graceful descents and mindful climbs.
Table of Contents




