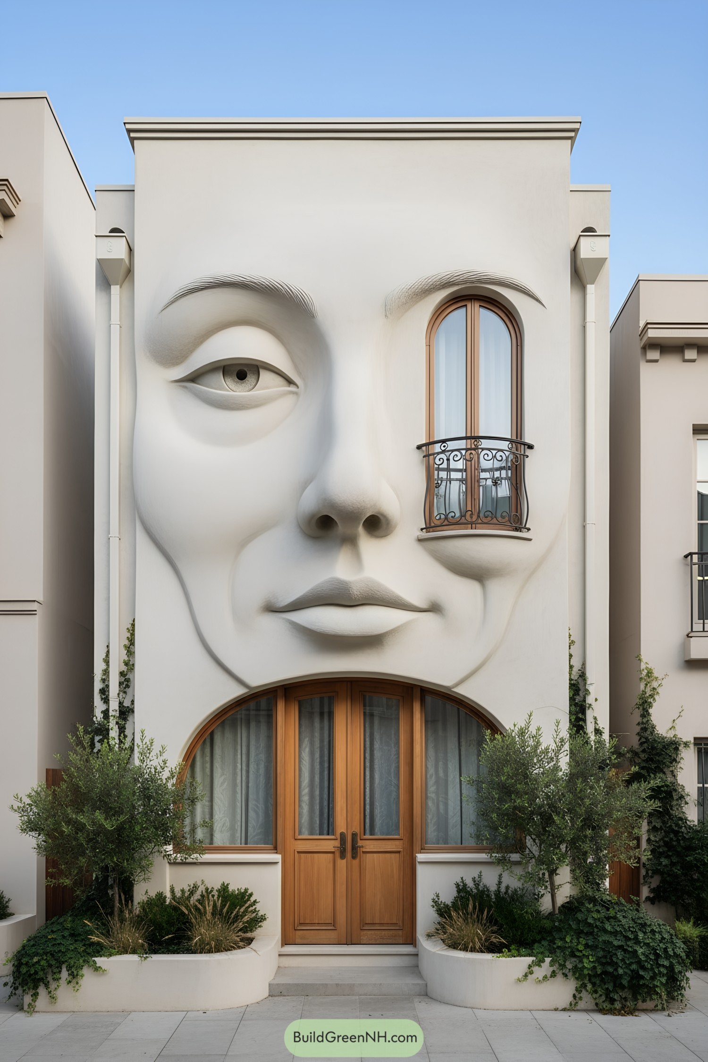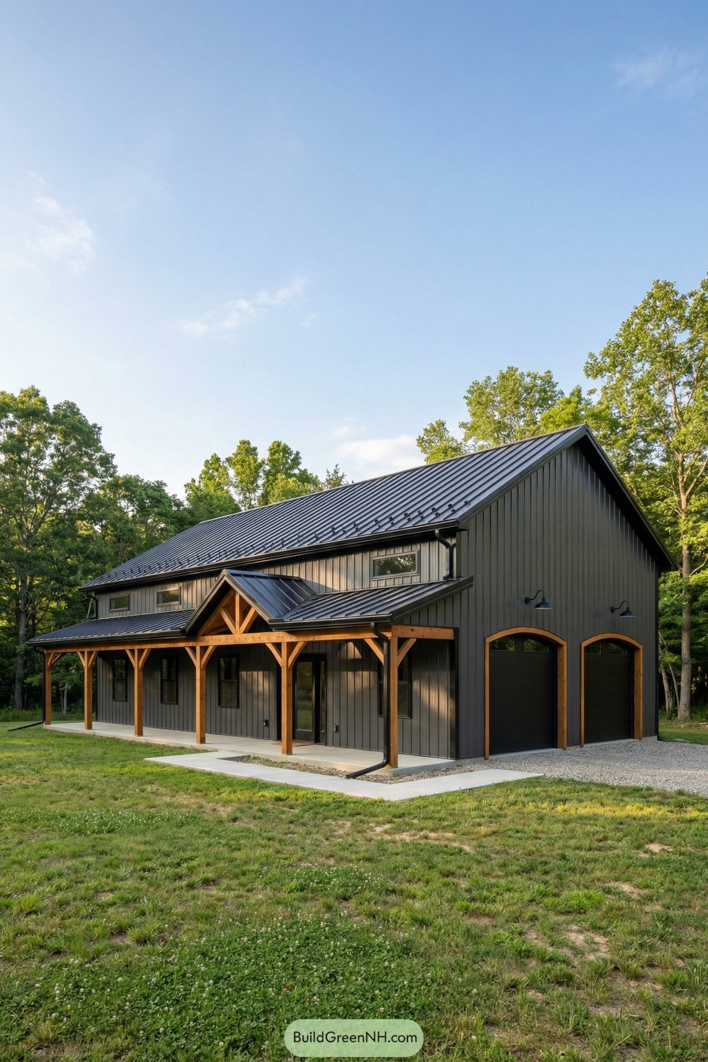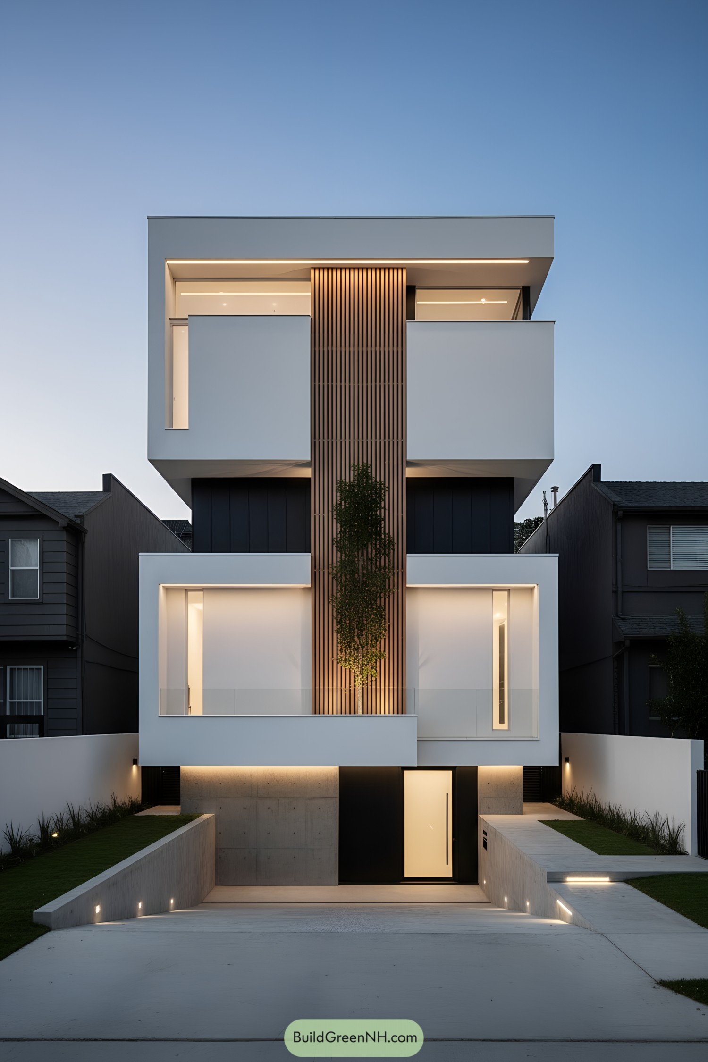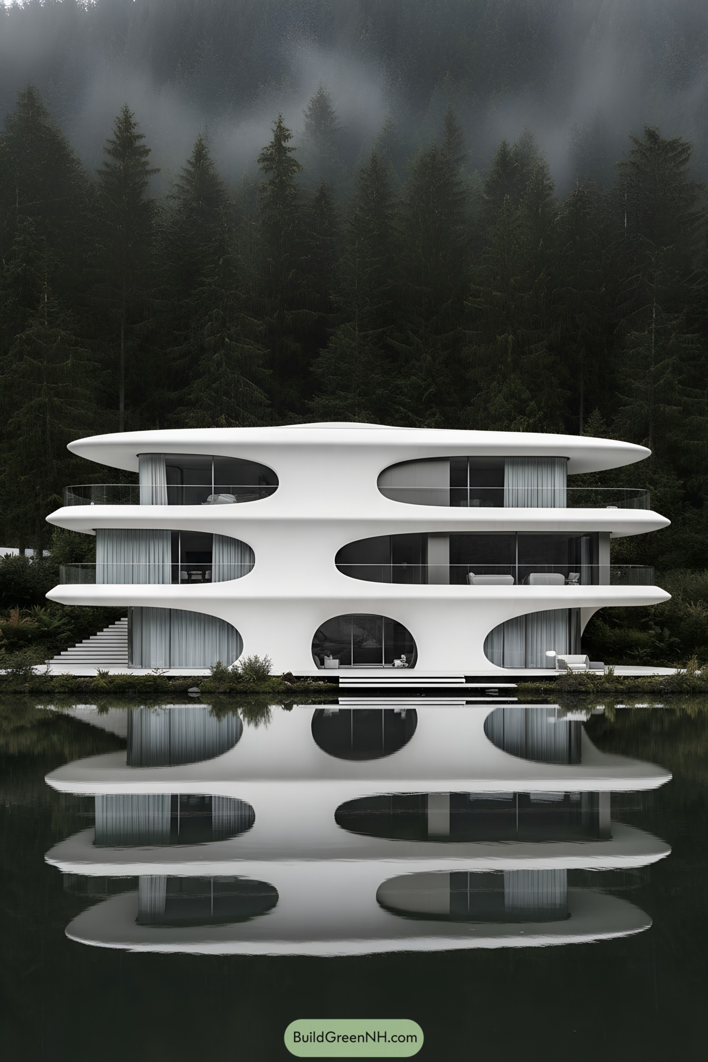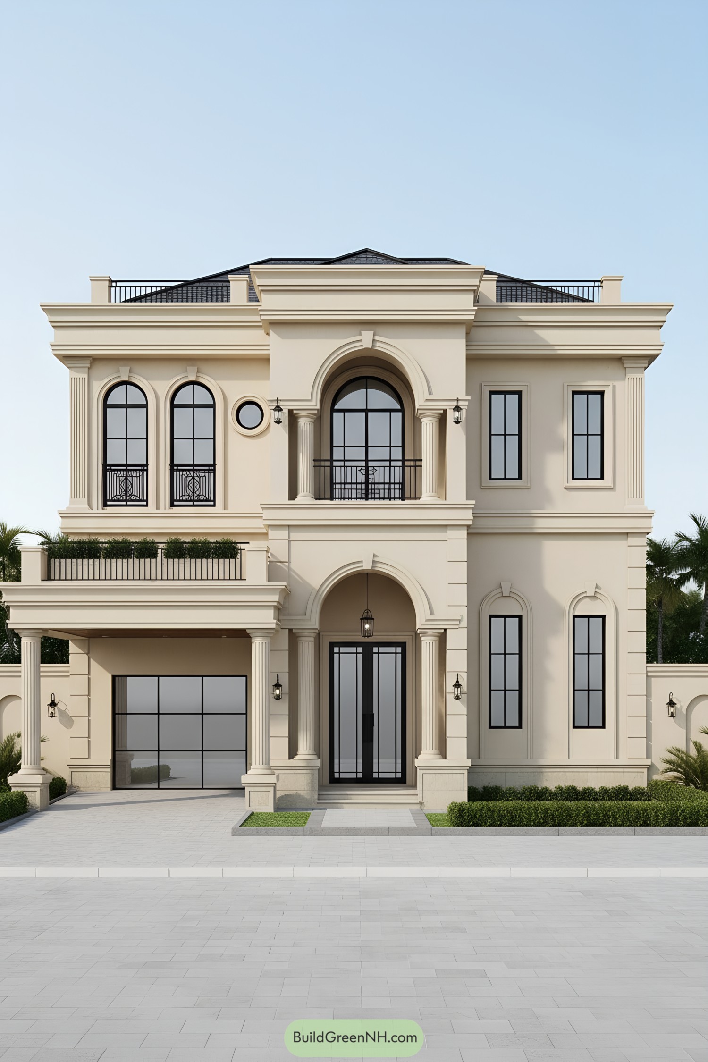Last updated on · ⓘ How we make our designs
Check out our white pole barn house designs that blend clean color, rustic warmth, and modern farmhouse charm for effortless curb appeal.
White pole barn houses have a way of feeling both fresh-pressed and hardworking, like Sunday best that can still split firewood.
We chased that balance of clean white siding, honest timber, and matte black accents, borrowing from real barns. Pay attention to the practical details hiding in plain sight.
Deep porches for shade and coffee, wainscots that take a hit, and rooflines that shed weather without drama. You’ll see porch culture all over these. Wraparounds, shed porches, and gabled entries that turn thresholds into little outdoor rooms.
Look for craft in the details: timber trusses framing entries, cedar shutters and sliders warming up crisp shells, and standing-seam roofs that age with grace.
Modern Farmhouse Porch Retreat
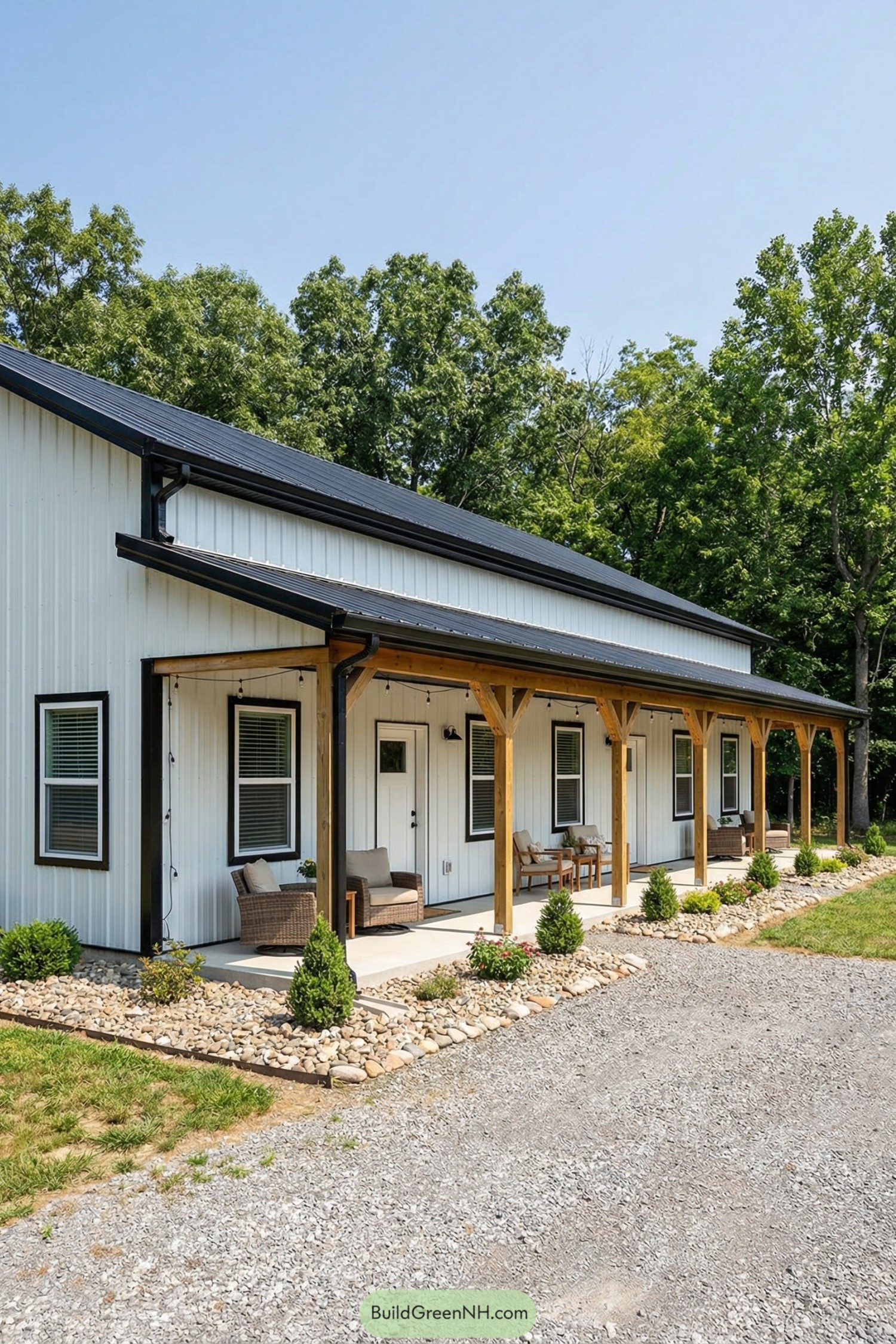
Rooted in rural pragmatism, this design pairs crisp board-like metal siding with a deep, linear porch that runs the full facade. Black trim and a low-slung roofline give it a clean, modern snap, while warm timber posts keep things friendly and grounded.
We leaned into durable materials—steel panels, exposed timber, and concrete—to shrug off weather and maintenance chores. The extended overhang shades the glazing to cut heat gain, and the porch rhythm creates natural outdoor rooms where coffee and conversation somehow taste better.
Gabled Timber Accent Haven
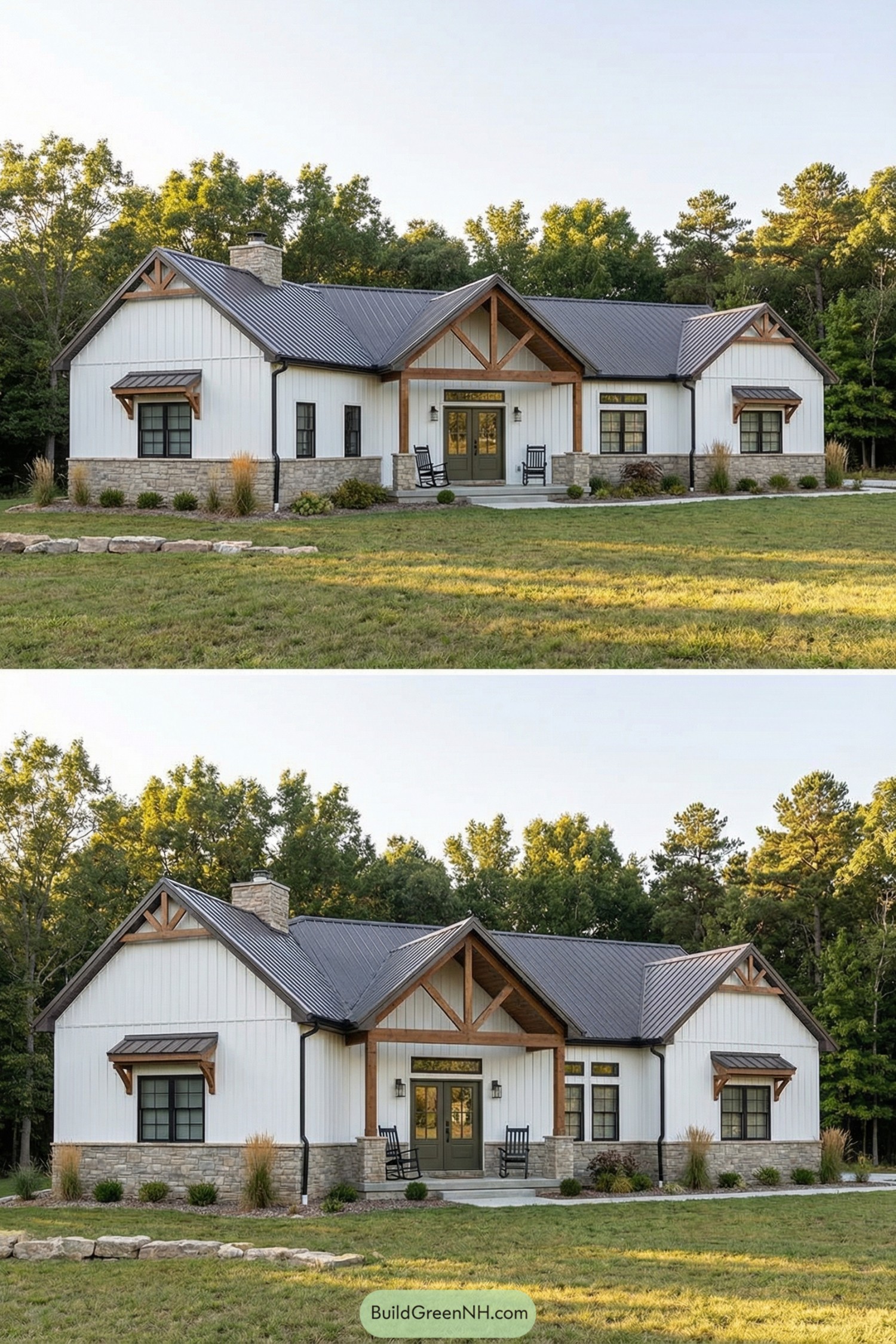
This one leans into relaxed country charm, with crisp vertical siding, chunky timber trusses, and a low-slung gable that frames a cozy front porch. A stone wainscot grounds the form, while dark window frames and a standing seam roof add that clean modern snap.
We drew inspiration from working barns—practical bones, honest materials, nothing fussy—then softened it with warm wood details and porch rockers (because life needs pauses). Deep eaves and shed window awnings tame sun and rain, and those paired gables create a welcoming center point that quietly says, come on in.
Black Trim Barnstead
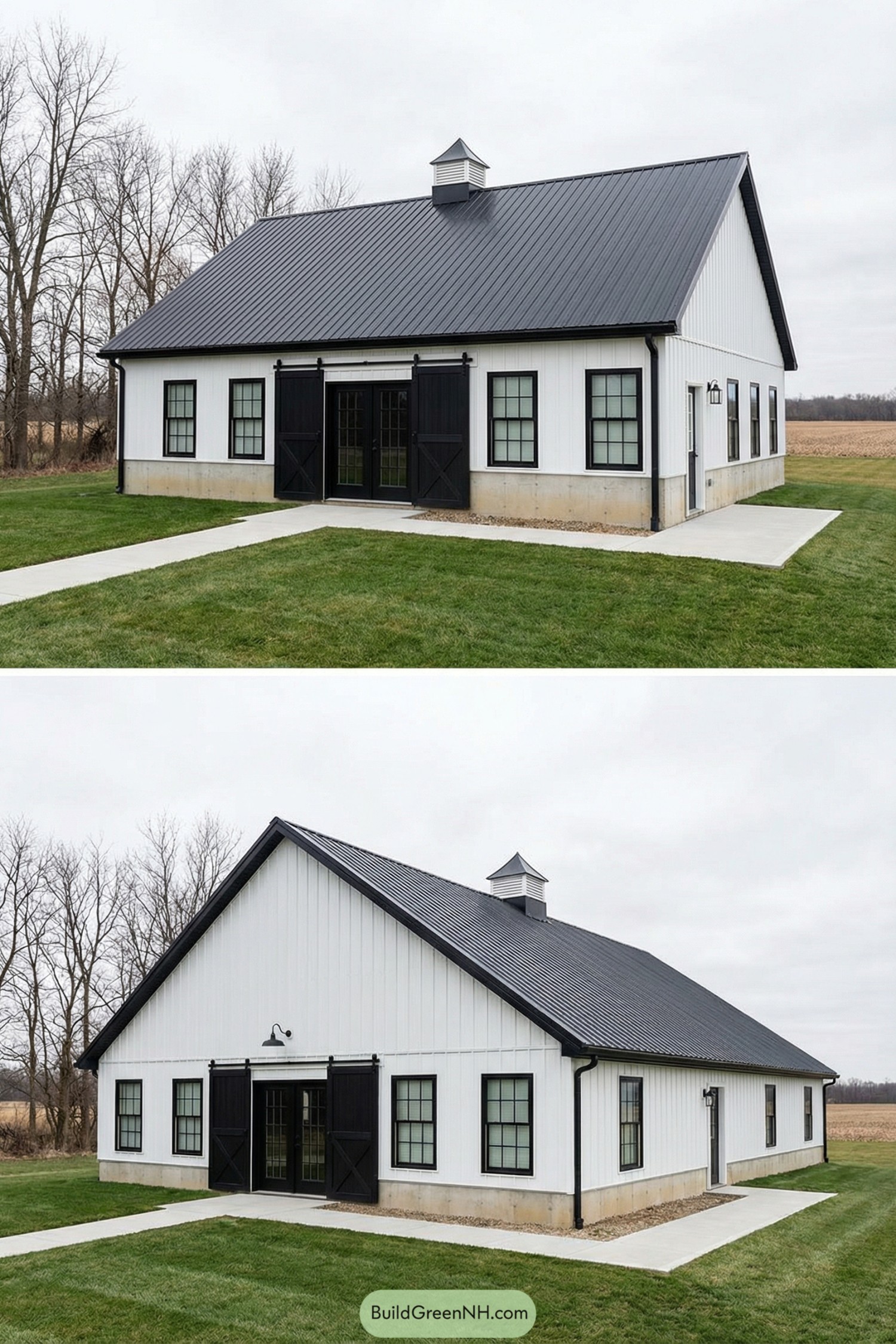
This crisp gable form leans on classic agrarian lines, then sharpens them with jet‑black trim and barn doors that glide like butter. The standing‑seam metal roof isn’t just pretty; it shrugs off weather and ages with grace.
Vertical board siding and a concrete water table ground the structure, keeping mud, snow, and chores where they belong—outside. Gridded windows pull in soft light through the day, giving the interior that calm, gallery feel we’re a little obsessed with.
Rustic Gable Meadow Workshop
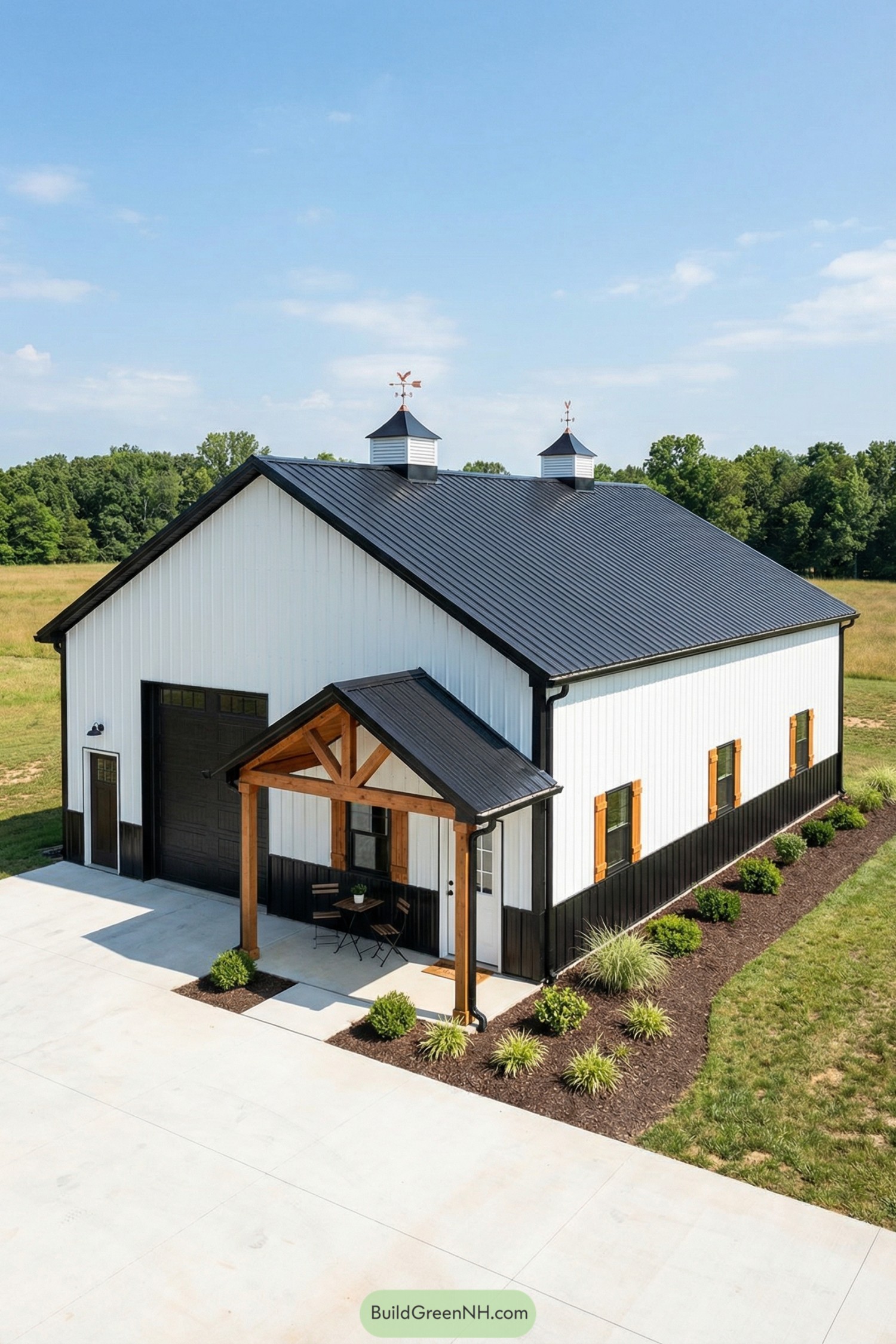
We shaped this long, lean form to celebrate practical beauty—black vertical steel cladding grounding crisp white panels, then warmed it up with cedar shutters and a timber entry frame. The twin cupolas with weather vanes nod to classic barns, but the oversized dark garage door and clean eaves make it feel fresh and tidy.
The small porch tucks in a café nook, proving a working building can still host a slow morning coffee. Durable metal roofing and raised wainscot protect against weather and mower scuffs, while the neat foundation plantings soften edges so the whole place sits easy on the landscape.
Weathered Timber Lantern House
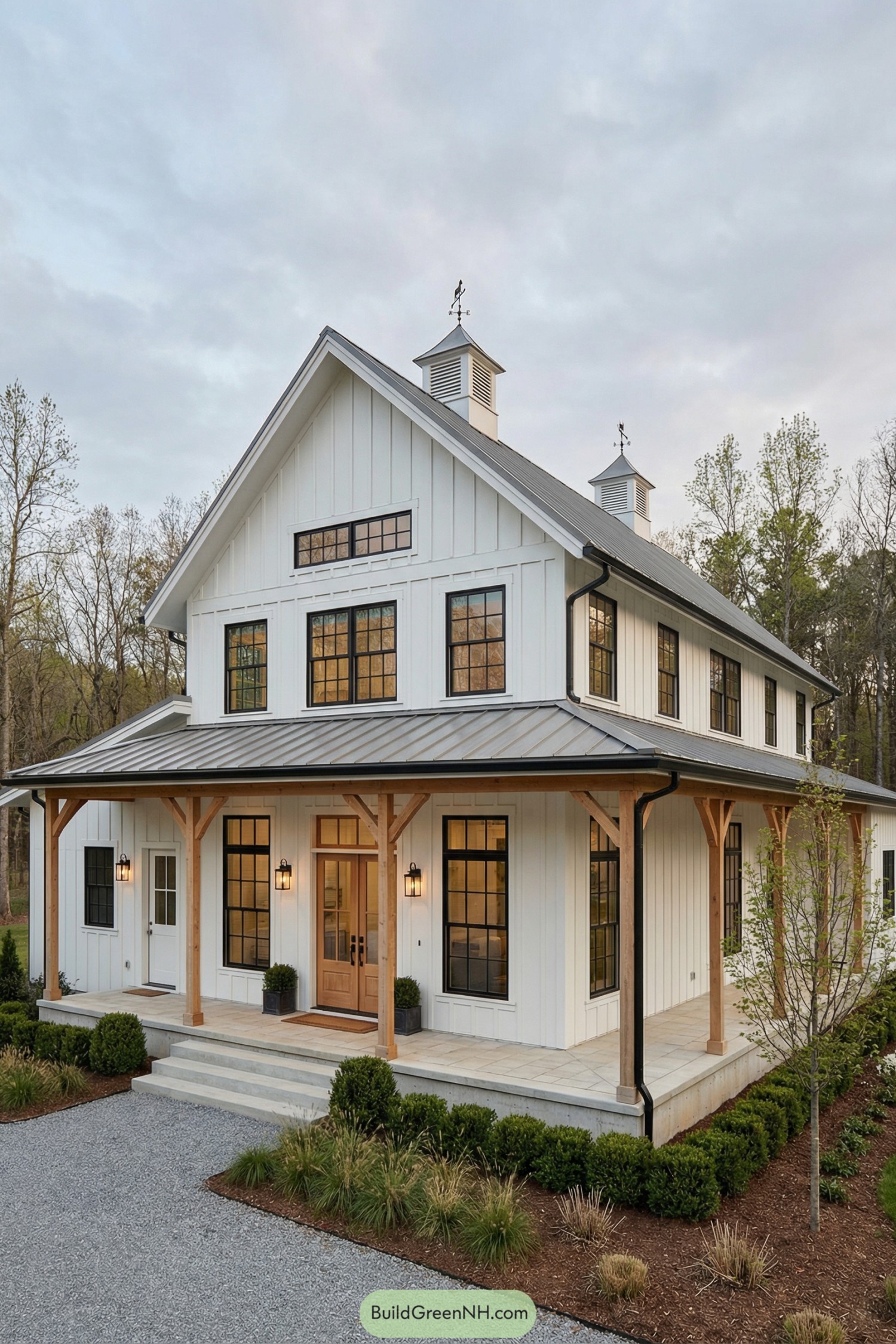
This one leans into a clean, bright farmhouse shell wrapped with a low, sheltering porch supported by honest, exposed timber posts. Black gridded windows punch crisp shadows against the siding, while twin cupolas and a slim metal roof nod to working-barn heritage without the hay bales.
We tuned the scale so the generous gables feel confident, not hulky, and let warm wood at the entry soften all that white. The extended eaves and continuous guttering are practical heroes, quietly protecting the siding and porch while framing golden evening light like a cozy stage.
Tin Roof Prairie Lodge
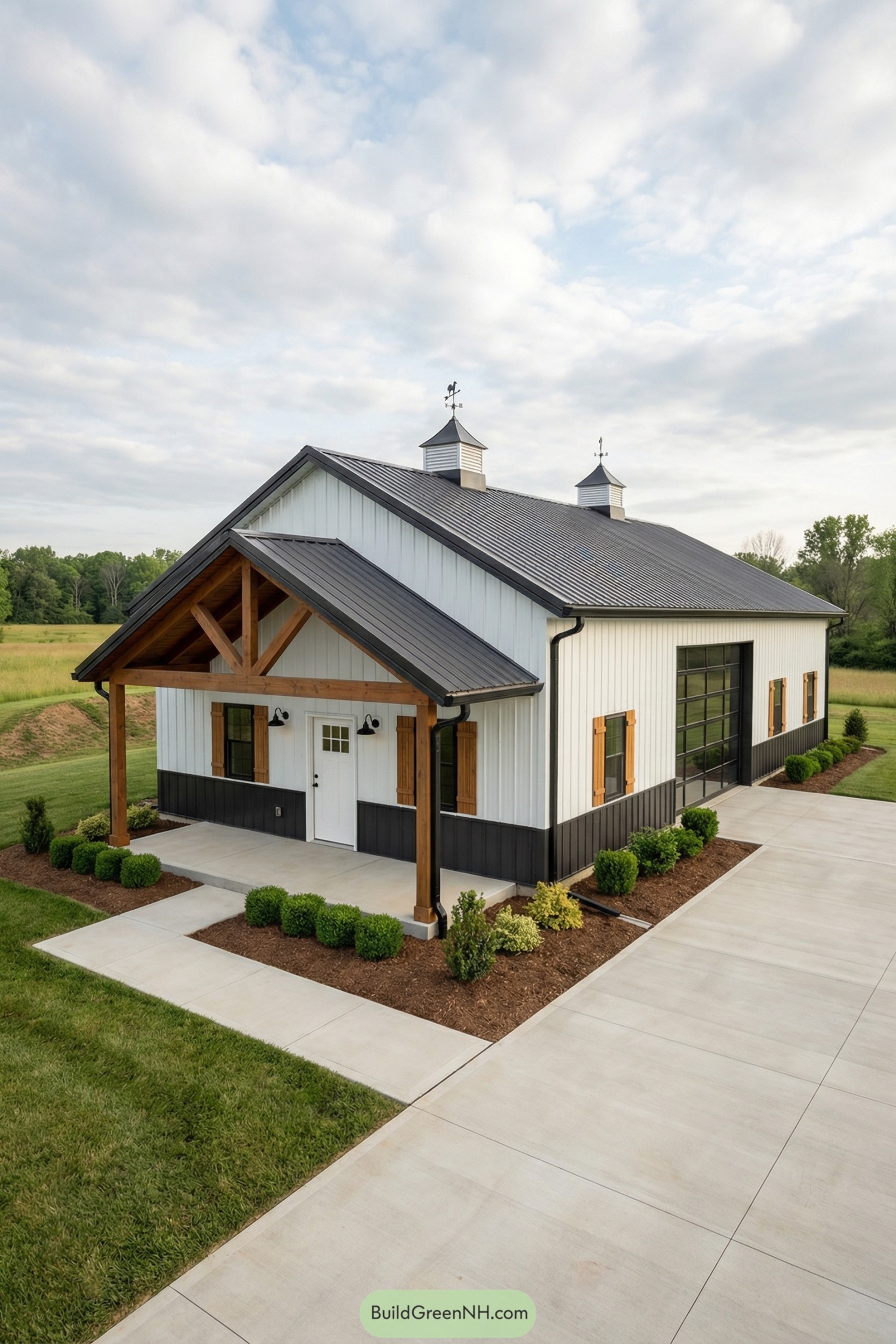
This little lodge leans into crisp white siding, black metal roofing, and warm cedar accents that feel handcrafted, not fussy. The exposed timber truss on the porch frames a welcoming entry while those tidy cupolas nod to classic agrarian silhouettes.
Along the side, a full-height glass overhead door floods the interior with daylight and turns the work bay into show-and-tell. We carried a dark wainscot around the base to visually ground the form and hide scuffs, because life (and tractors) happen.
Alpine Timber Canopy Barnhome
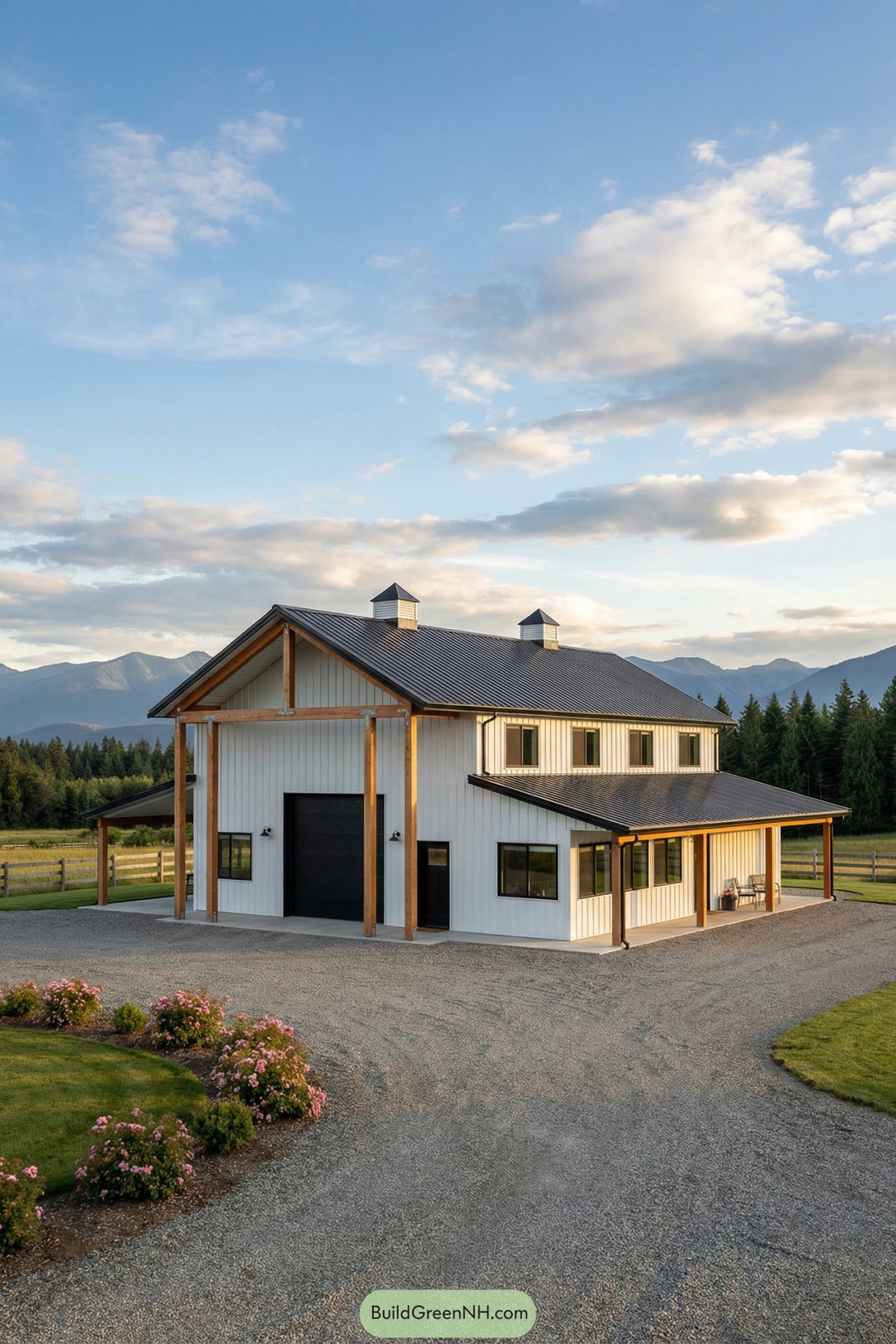
Crisp board-and-batten siding wraps a tall gabled form, paired with warm cedar posts that frame deep porches for shade and easy outdoor living. A matte black standing-seam roof with twin cupolas anchors the silhouette, giving the whole thing that clean mountain-outpost vibe we keep chasing.
We borrowed cues from classic working barns—big openings, honest structure—and softened them with modern glazing and human-scale eaves. High clerestory windows pull in daylight while keeping privacy, and the extended shed roof protects entries, gear, and morning coffee from the elements (priorities!).
Cedar Peak Entry Barnhome
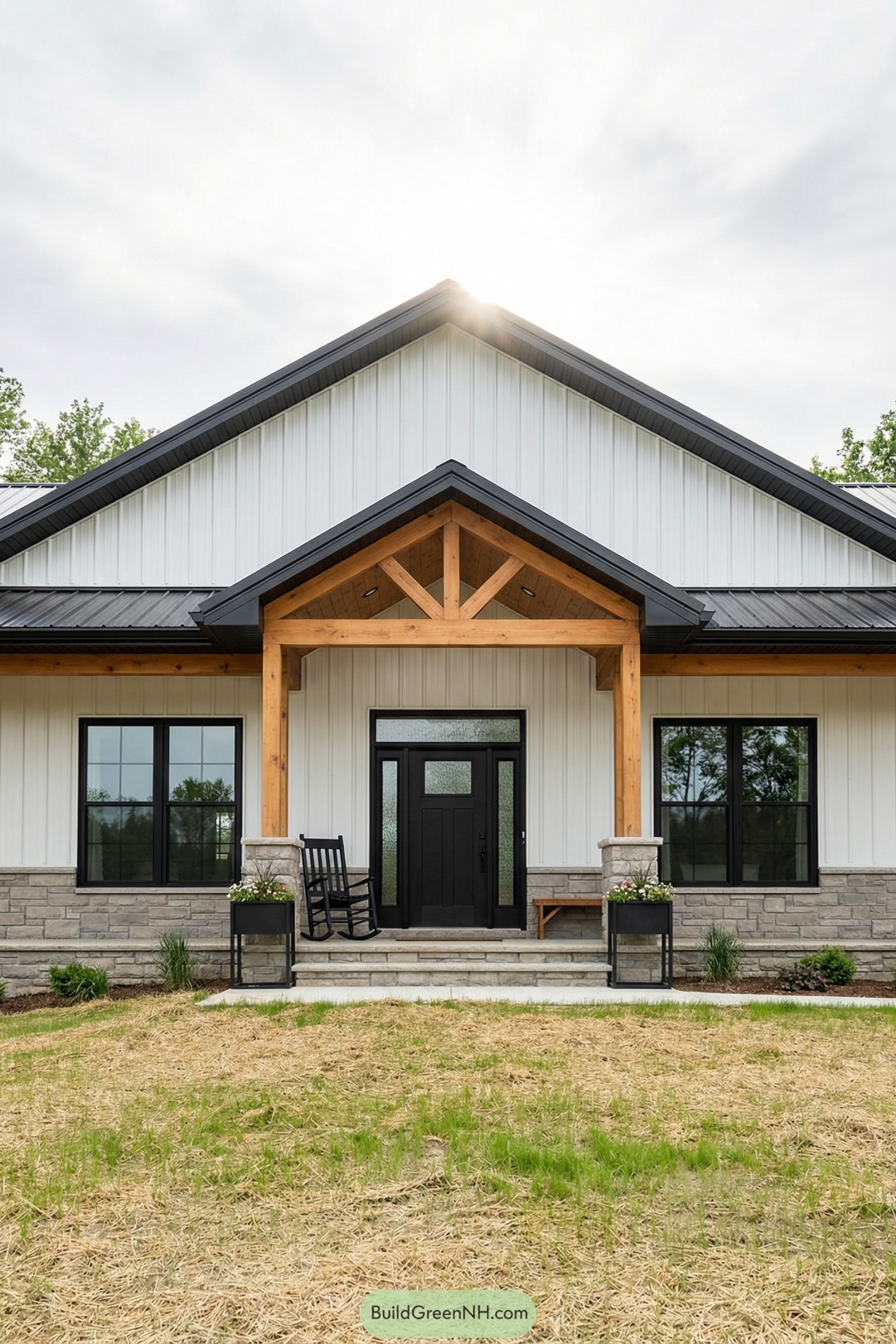
We leaned into a clean, barn-bred silhouette then warmed it up with a cedar timber truss that frames the entry like a friendly handshake. Black windows and door ground the facade against bright siding, giving just enough edge without getting moody about it.
A stone wainscot wraps the base for durability where life actually happens—splashes, paws, mowers—and adds a quiet textural layer. The metal roof and deep eaves are there on purpose too, channeling water cleanly and keeping that porch a dry, sit-and-rock kind of place.
Monochrome Gable Workshop Barn
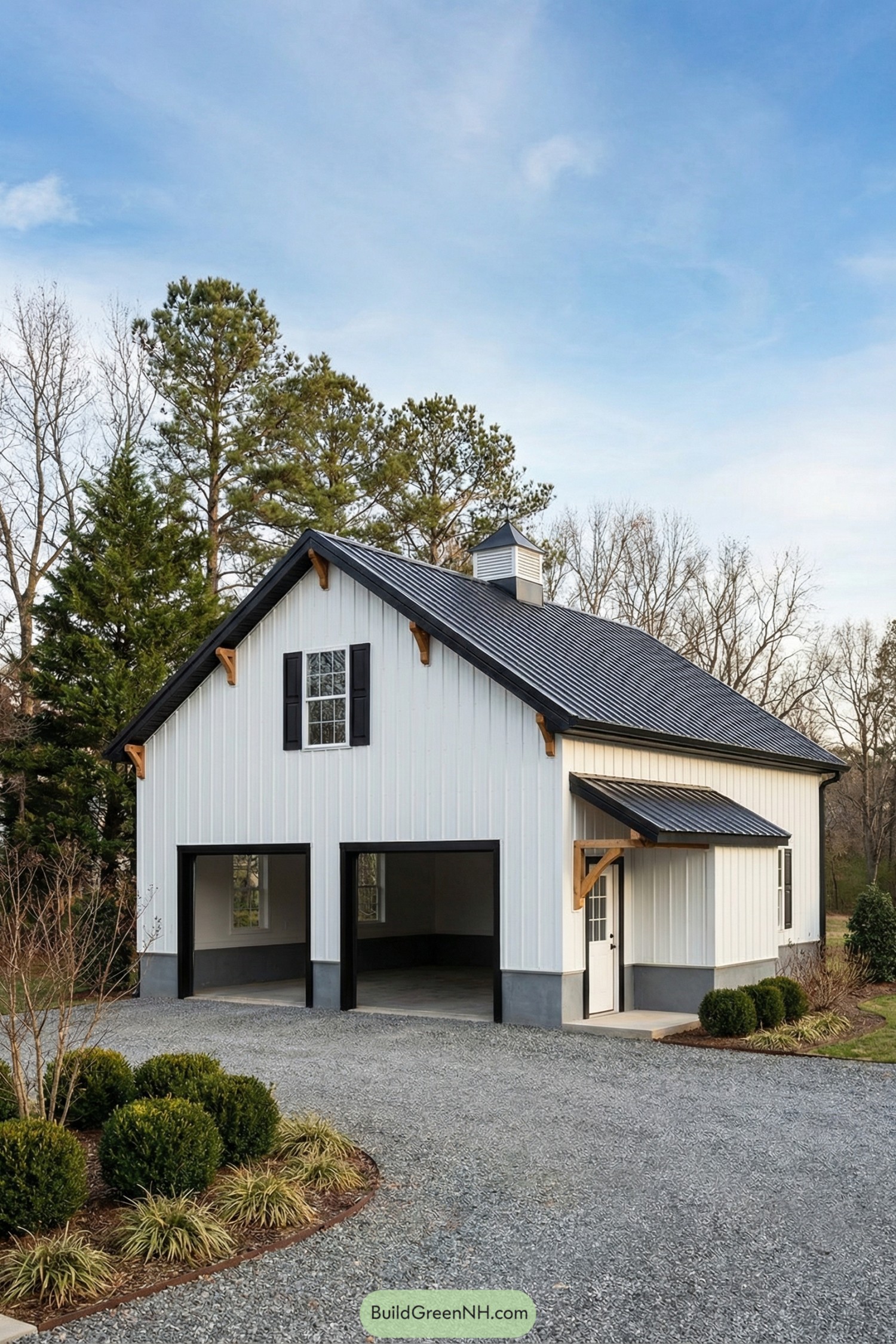
Clean board-and-batten lines meet a crisp black metal roof, giving this barn a confident, no-fuss stance. We leaned into simple geometry—gable massing, twin bays, and a petite side porch—so it feels timeless without trying too hard.
Warm cedar brackets punctuate the eaves and entry awning, a small detail that softens the monochrome palette and hints at craft. High windows pull daylight deep inside the work area, while the raised wainscot base shrugs off mud and mower bumps like a pro.
Steel-Crested Porch Barnhome
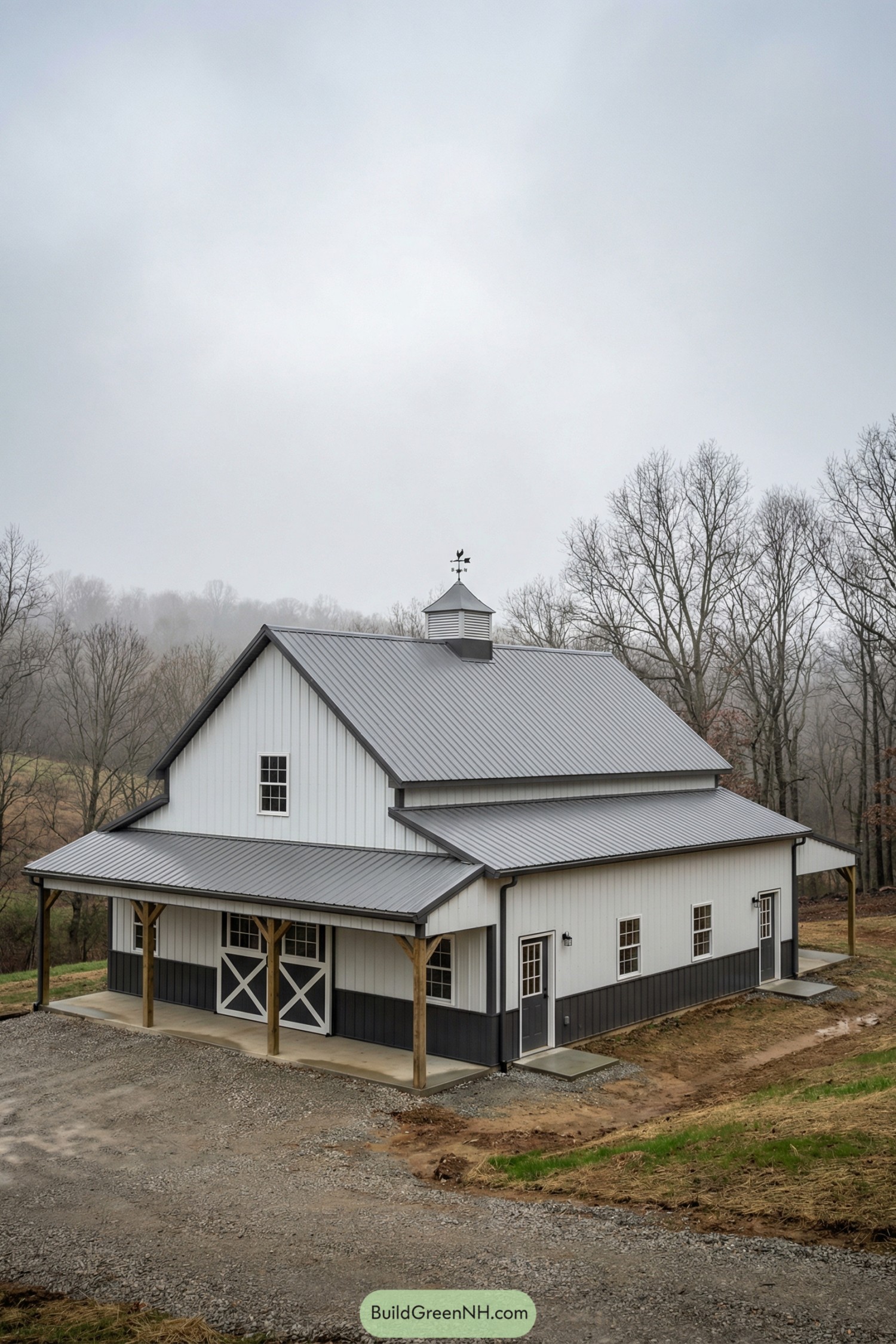
This one leans into clean lines and grit: crisp white vertical siding, charcoal wainscot, and a standing-seam roof stepping down in tiers like a calm waterfall. We carved a deep wraparound porch on timber posts so chores (and coffee) stay dry even when the sky can’t commit.
A classic cupola and weathervane nod to heritage, while black trim, barn doors, and evenly spaced windows bring modern rhythm and light. Durable metal cladding and simple massing keep maintenance low, which means more time for living and less time chasing paint cans.
Porchside Whiteboard Barn Bungalow
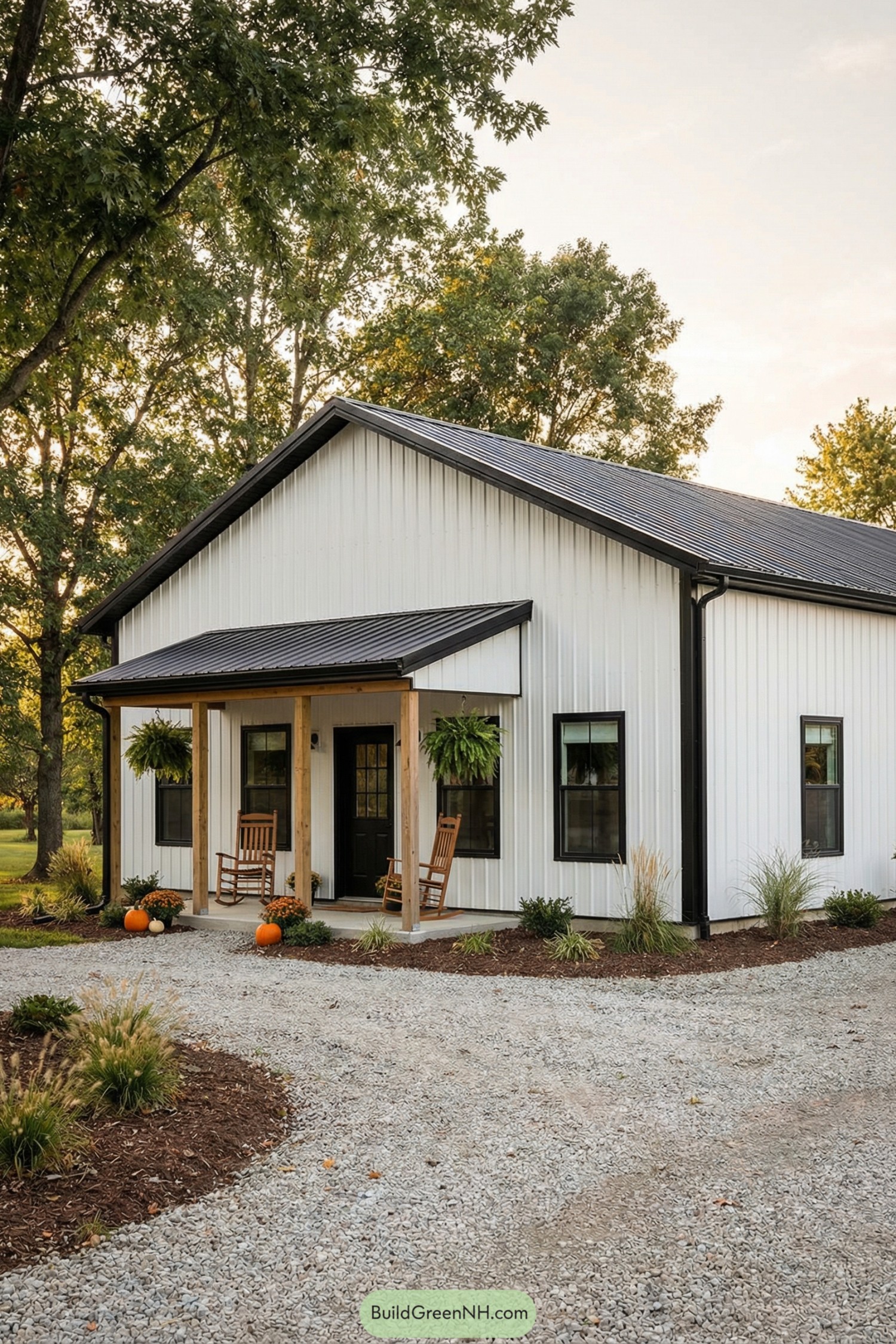
Clean white board-and-batten steel wraps the compact form, trimmed in matte black for crisp lines that read modern but warm. The petite porch leans into simple timber posts, dangling ferns, and two rocking chairs because yes, evenings deserve a soundtrack of crickets.
We shaped the low-slung gable and shed entry to shed water fast and keep maintenance low, while the deep eaves tame summer glare. Black-framed windows punctuate the facade like neat commas, inviting balanced light inside and giving the whole place that unfussy, get-it-done charm.
Truss-Framed Entry Barnhouse
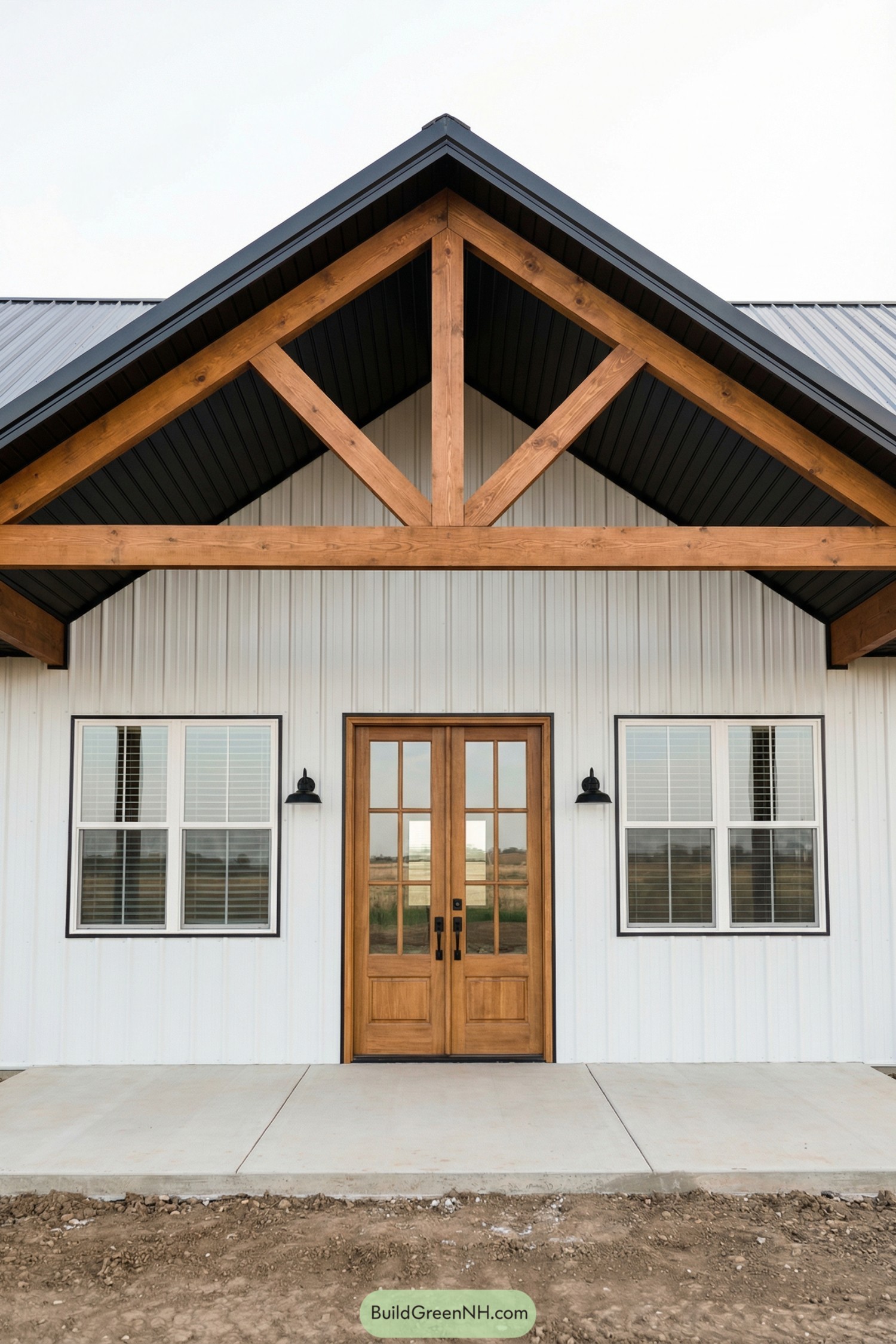
Crisp board-and-batten siding sets the stage for a warm timber truss that frames the entry like a friendly handshake. We paired clear-finished wood French doors with matte black sconces so the whole face reads simple, confident, and a little bit proud.
The exposed gable truss nods to agrarian workhorse buildings, but tightened joinery and a dark soffit give it a modern snap. Big gridded windows keep the front symmetrical and bright, while the metal roof and steel siding promise years of low-drama maintenance.
Two-Tone Porchline Barnhouse
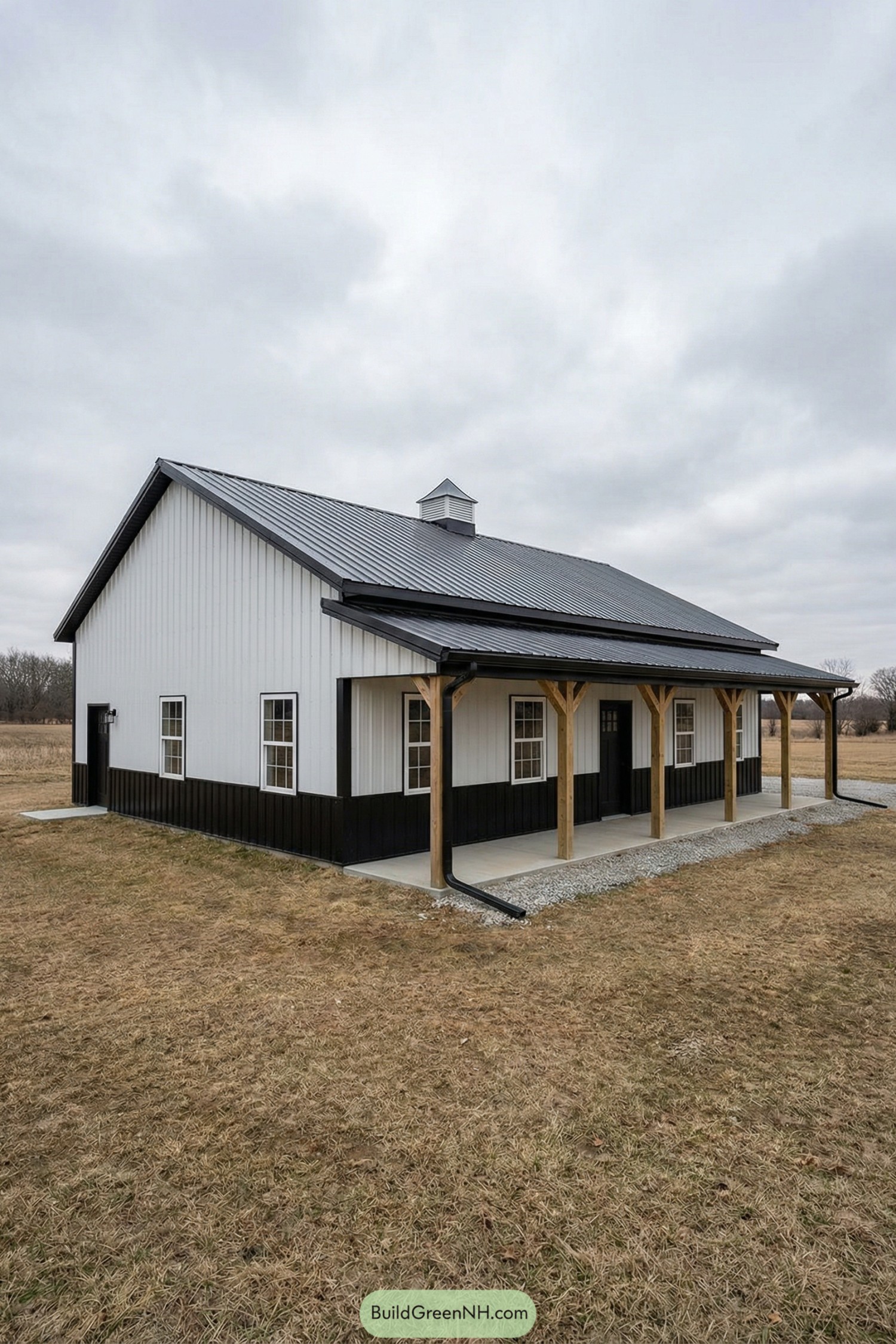
This tidy pole barn leans into a crisp two-tone palette, pairing white vertical siding with a charcoal wainscot and roof for punchy contrast. A shallow shed porch runs the length of the entry, the timber posts keeping things honest and a little old-school in the best way.
We shaped the massing with a simple gable and added a small cupola to break the roofline and nudge ventilation. Durable metal cladding, exposed rafter tails, and oversized gutters do the everyday work—shedding weather, reducing maintenance, and making the front stoop a dry, friendly threshold.
Shed-Roof Timber Porch Barnhome
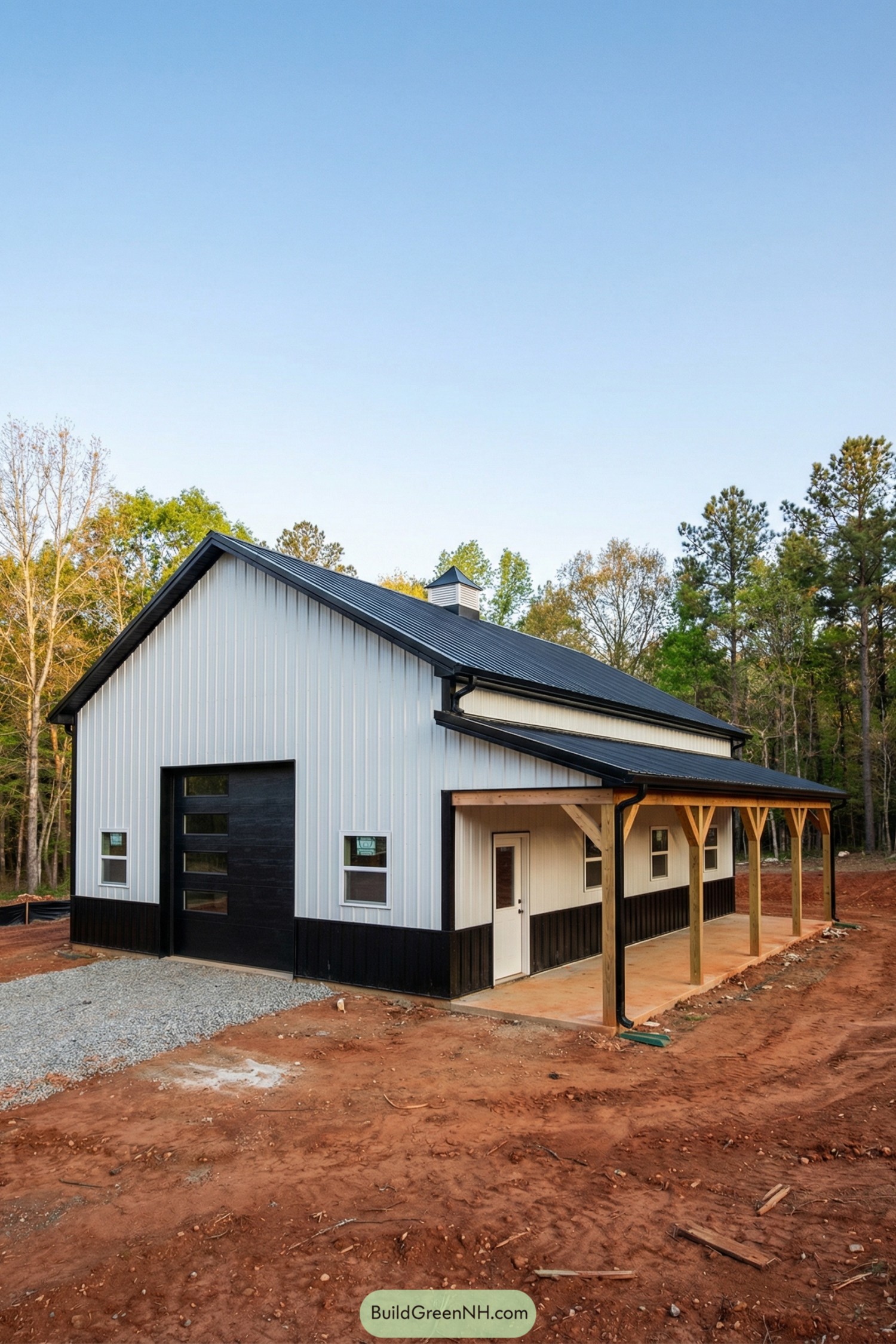
Clean white metal siding meets matte-black wainscotting and roof, letting the shed-roof porch stretch like a friendly wink along the side. We framed the porch with chunky timber posts and brackets, a nod to old farm lean-tos that kept work dry and neighbors chatty.
Large modern garage doors and slim windows punch up the façade, giving balanced light without fussy trim. Durable steel cladding and a simple gable profile keep maintenance low and proportions honest—because beauty’s easier to love when it’s tough as nails.
Wraparound Gable Porch Homestead
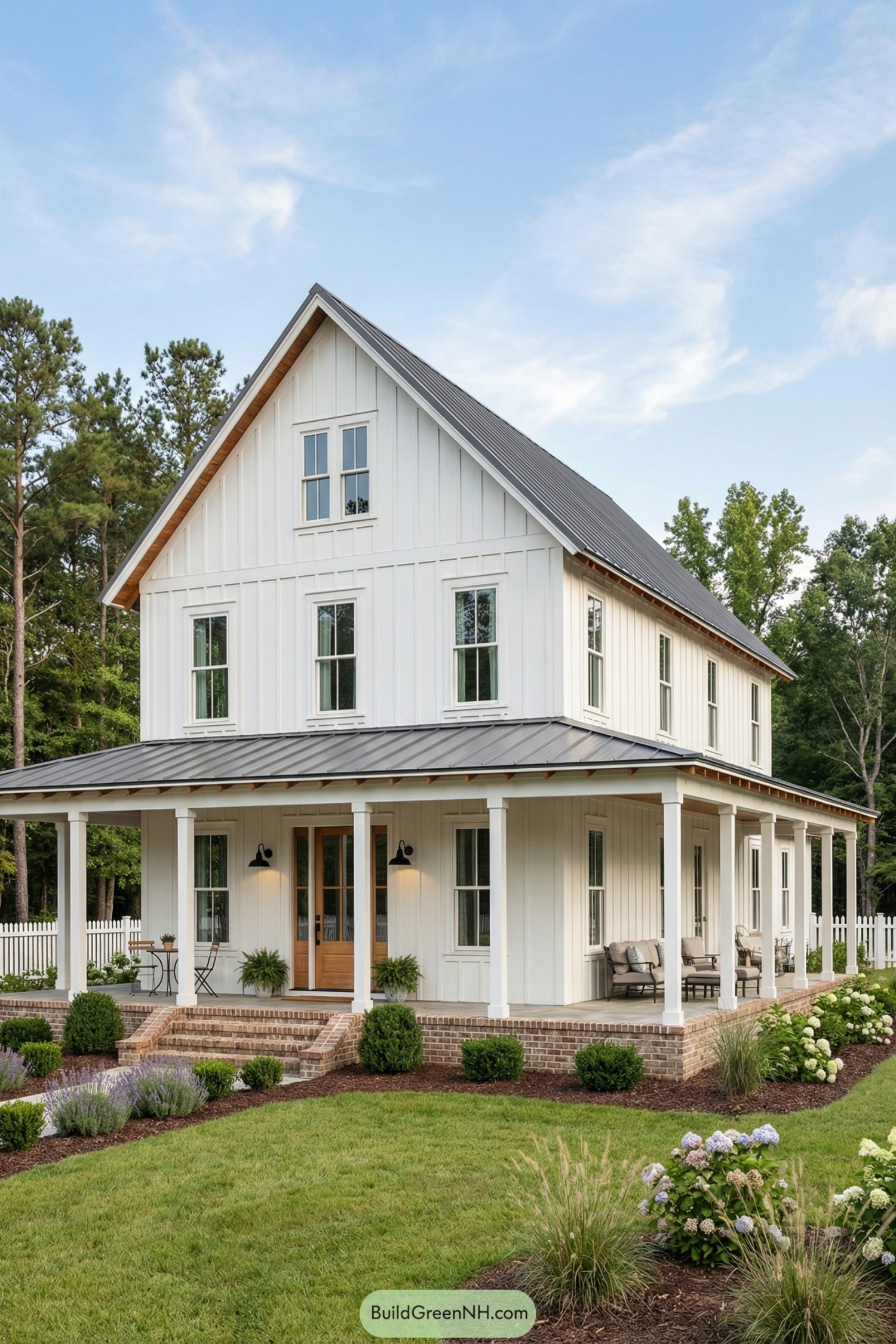
Tall, simple gables nod to classic agrarian silhouettes, while the crisp board-and-batten siding keeps it fresh and clean. The standing-seam metal roof and generous overhangs shed weather like a champ, so weekend plans don’t get rained out.
A full wraparound porch invites slow mornings and long conversations, with brick foundation steps adding texture and a grounded, timeless feel. Slim porch posts, warm wood doors, and evenly spaced windows balance charm with function, letting light pour in and framing views of the lawn that’s just begging for a lemonade stand.
Silver Cupola Ridge Barnhome
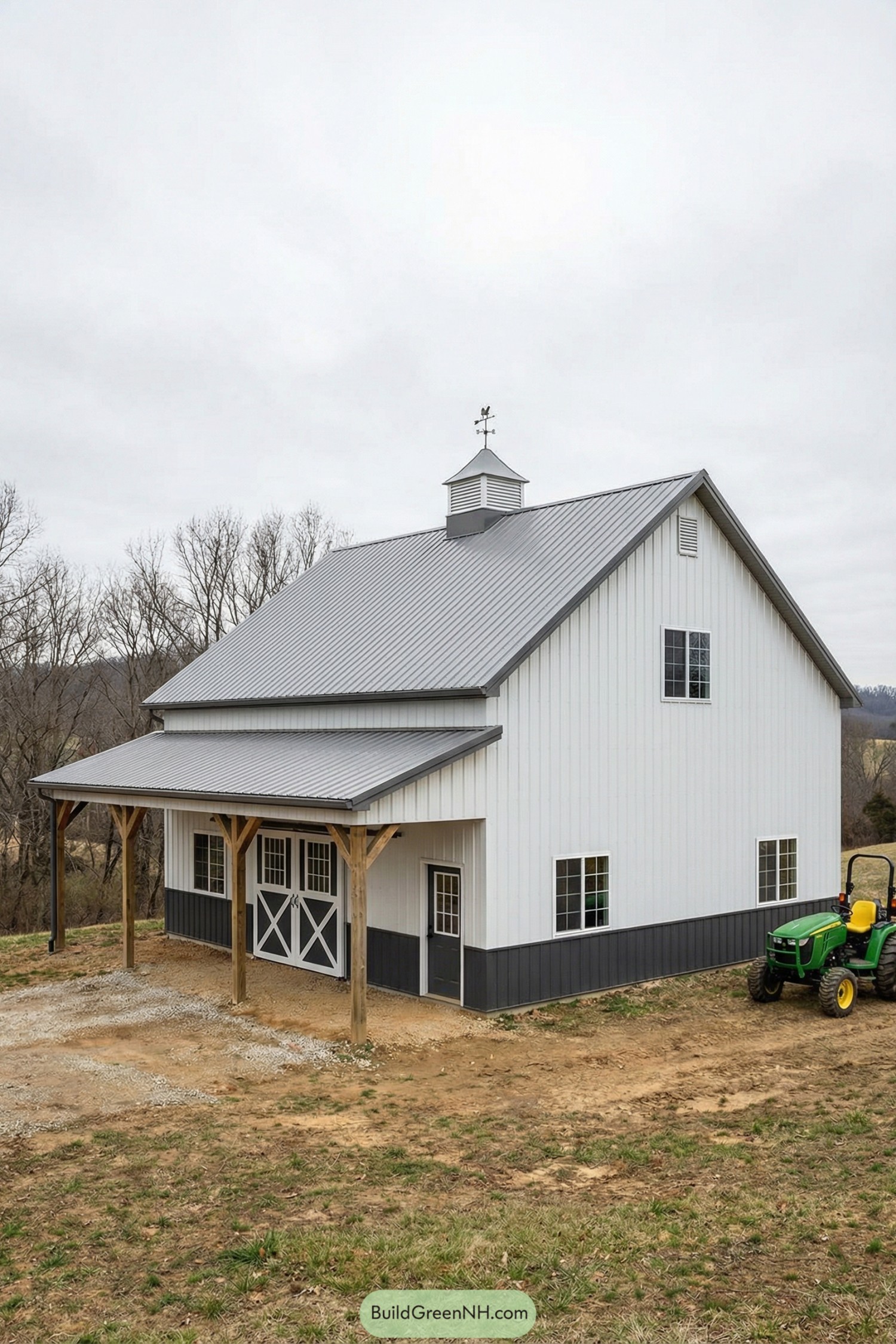
This tidy barnhome leans into classic proportions with a steep gable, crisp board-and-batten siding, and a proud little cupola that feels like the cherry on top. We paired a cool gray standing-seam roof with a charcoal wainscot to ground the bright white walls, so it looks clean even after a muddy day.
A deep shed porch stretches across the front, supported by honest timber posts, giving shade for chores and a dry spot for boots. Cross-buck doors, efficient vinyl windows, and tight eave vents are more than looks—they boost airflow, light, and durability, making everyday use a touch easier.
Silver Gable Porchstead
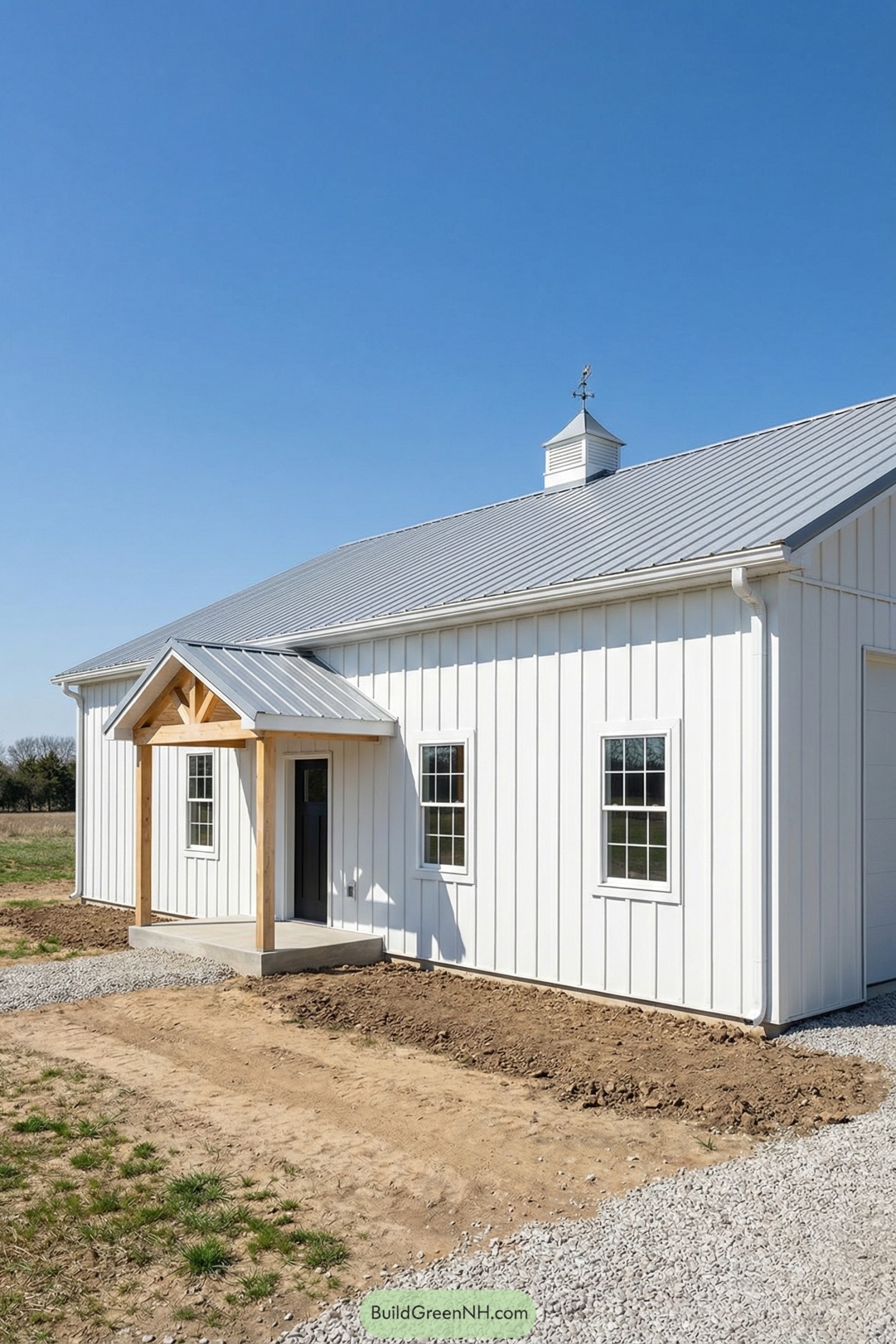
Crisp board-and-batten siding wraps a tall, simple volume topped by a silver standing-seam roof and a petite cupola. A compact gabled porch in natural timber frames the entry, giving a warm handshake to an otherwise clean, modern shell.
We drew inspiration from working barns—straightforward forms, hardworking materials, and just enough ornament to smile about. The metal roof shrugs off weather, while the porch truss and exposed posts add texture and shadow play that keeps the facade from feeling too buttoned-up.
Cupola-Trimmed Porchline Barnhouse
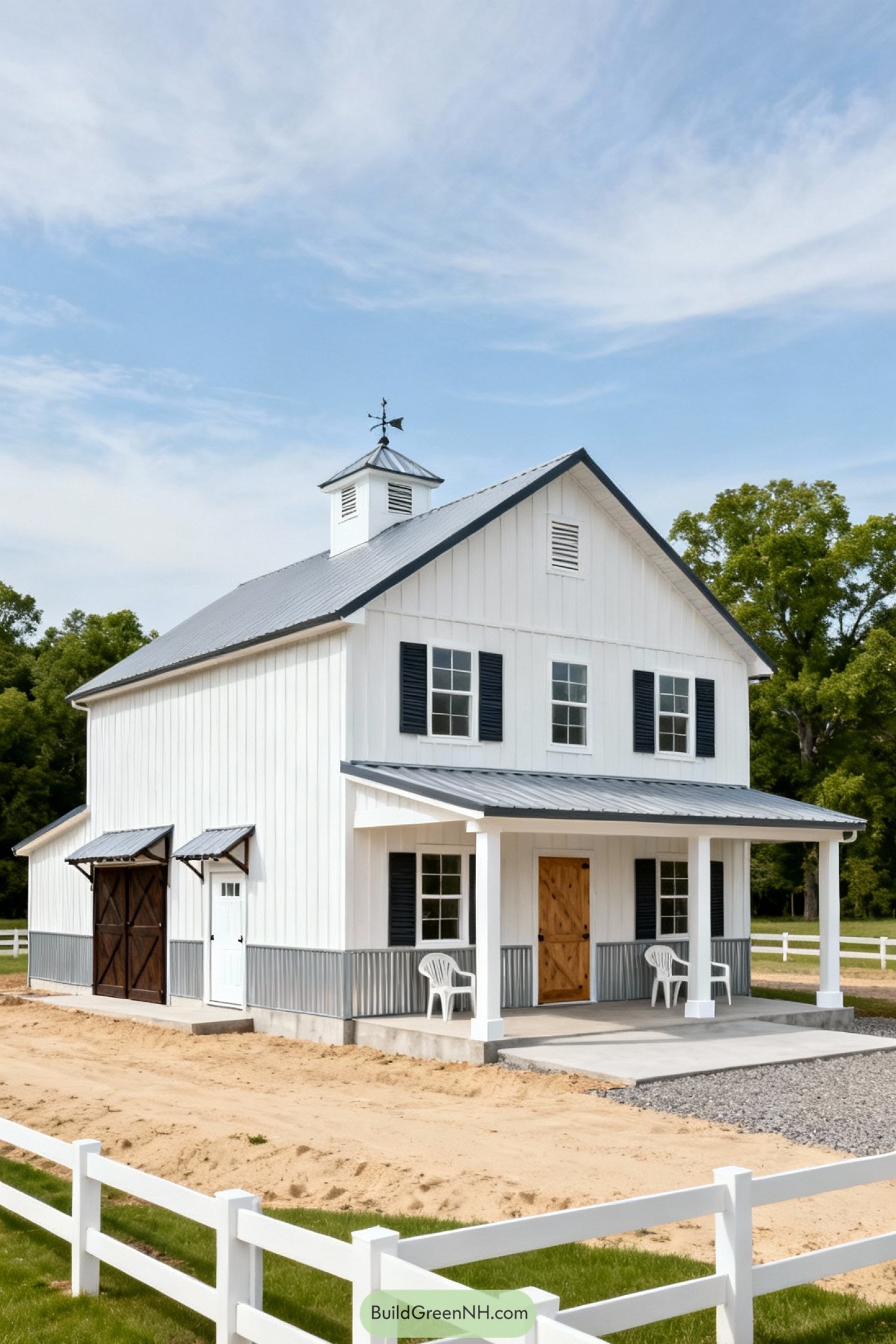
This design pairs crisp board-and-batten siding with a low-sheen galvanized roof and a jaunty cupola, giving the silhouette that timeless barn charm we keep coming back to. Dark shutters and a warm plank door add contrast, while the front porch stretches just enough for morning coffee and neighborly waves.
We borrowed cues from classic New England farmsteads—clean lines, durable metal accents, and a weather vane for a wink of whimsy. The shed roofs over the side doors shield work zones, the raised concrete porch shrugs off mud season, and the steel wainscot protects where bumps and scuffs like to happen.
Whiteboard Slider Entry Cottage
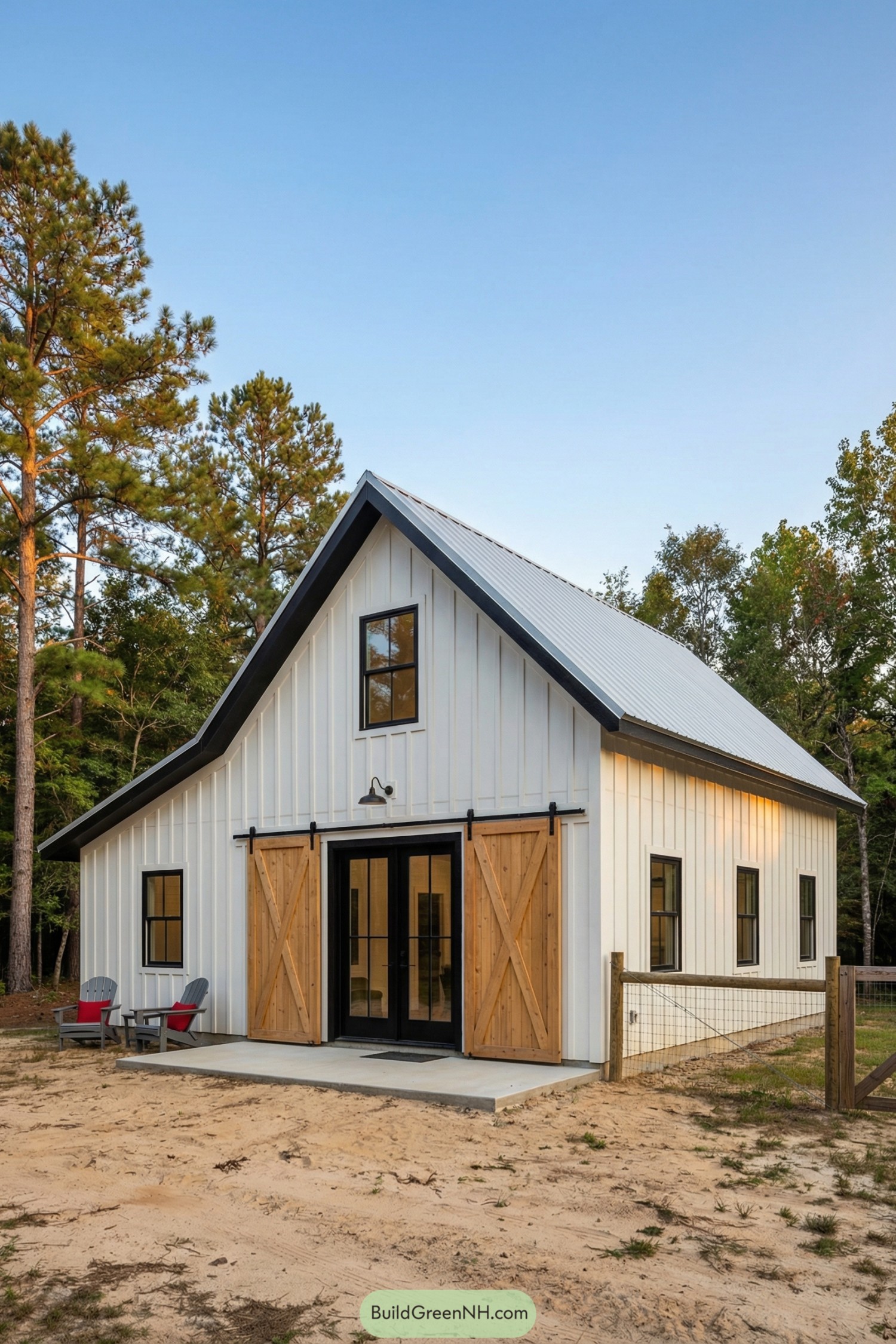
This compact barnhome leans into clean white board-and-batten siding, black window frames, and a crisp silver roof—simple, honest, and kind of proud about it. Twin cedar slider doors frame the glazed entry, giving you that farm-to-foyer moment without the hay bales.
We borrowed cues from classic utility sheds and softened them with warm wood textures and human-scale openings. The steep gable invites a loft, while deep overhangs and the concrete stoop keep weather in check so the front stays tidy, boots and all.
Timber Truss Porch Barnhome
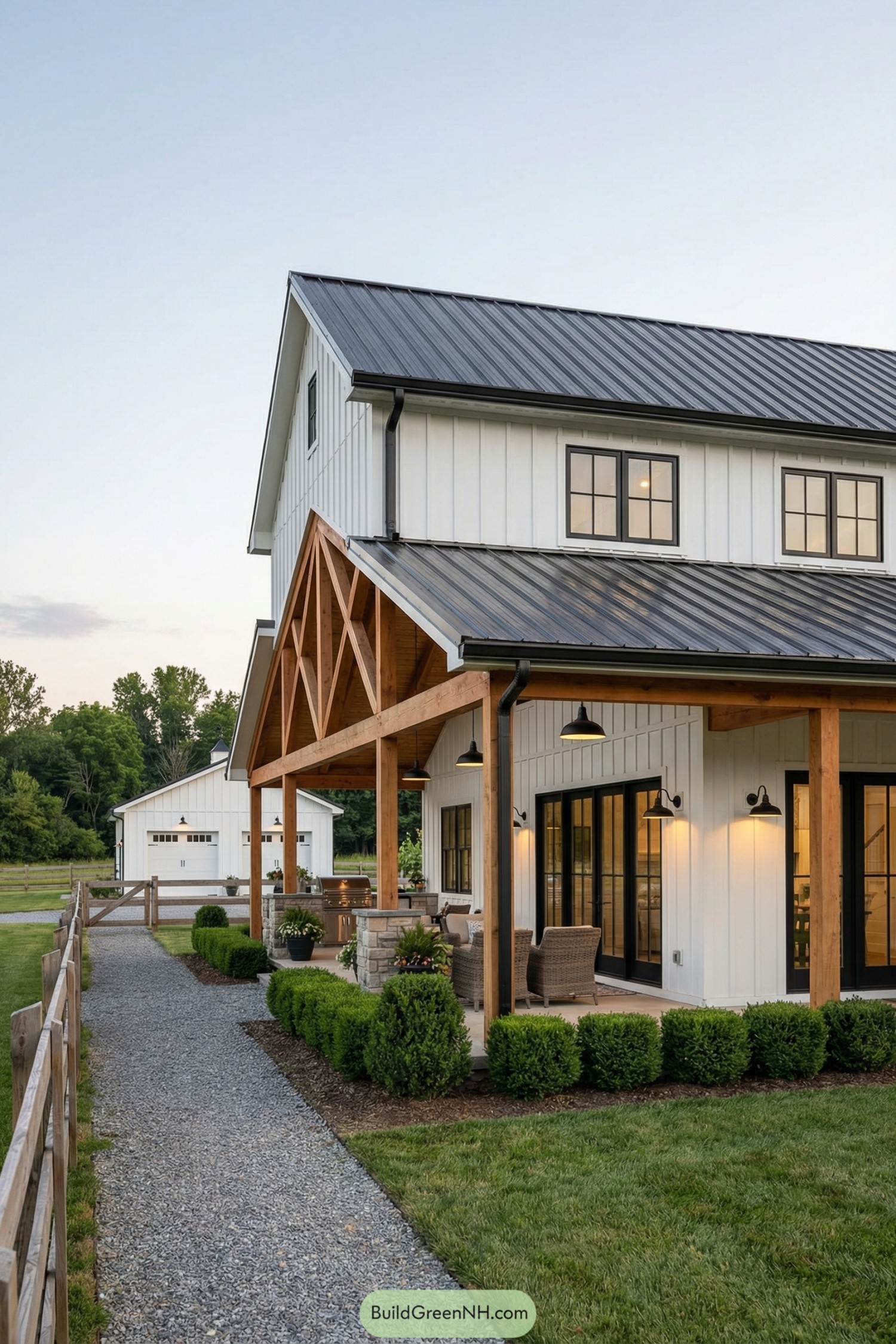
This one leans hard into honest materials—board-and-batten siding, warm timber trusses, and a sleek black standing-seam roof that ties it all together. Big paneled doors and deep overhangs make the porch feel like a proper outdoor room, not just a walkway.
We shaped the gabled canopy to frame the seating nook and the stone grill station, because small rituals deserve grand gestures. Black window grids and barn lights add crisp contrast, guiding the eye along the facade while boosting evening glow and welcome.
Graphite Eaves Prairie Barnhome
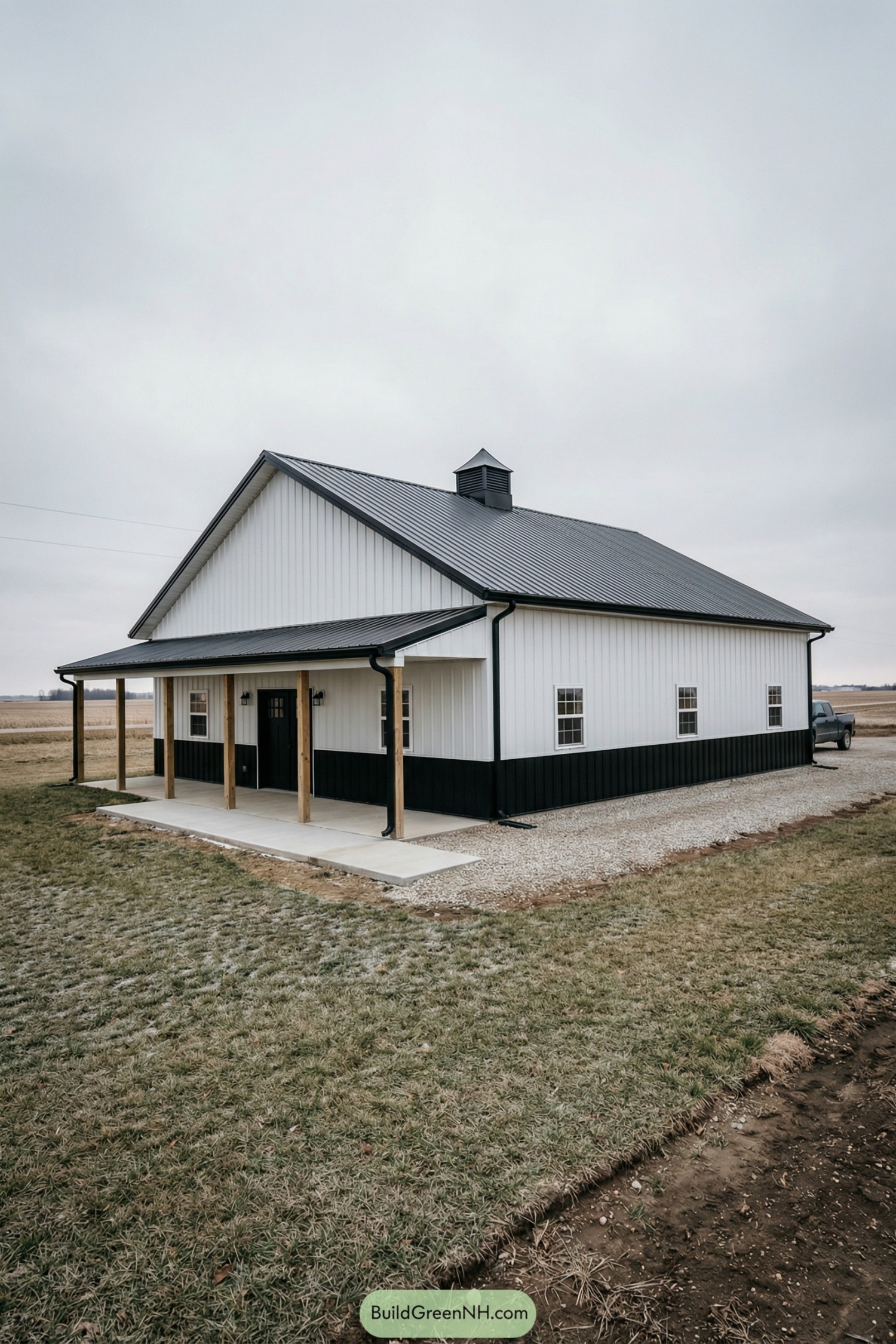
This one leans into clean geometry: a crisp white vertical siding above a charcoal wainscot and roof, tied together by graphite gutters and a neat little cupola. The low porch, propped by raw timber posts, keeps the entry humble and honestly welcoming.
We chased a modern-ag vibe here—simple lines that age well, durable steel, and just enough warmth from wood to keep it from feeling too buttoned-up. The tall gable grants roomy interiors and easy ventilation, while the metal skin and concrete apron shrug off weather and work, because life out here gets messy in the best way.
Shadow Eaves Porchline Barn
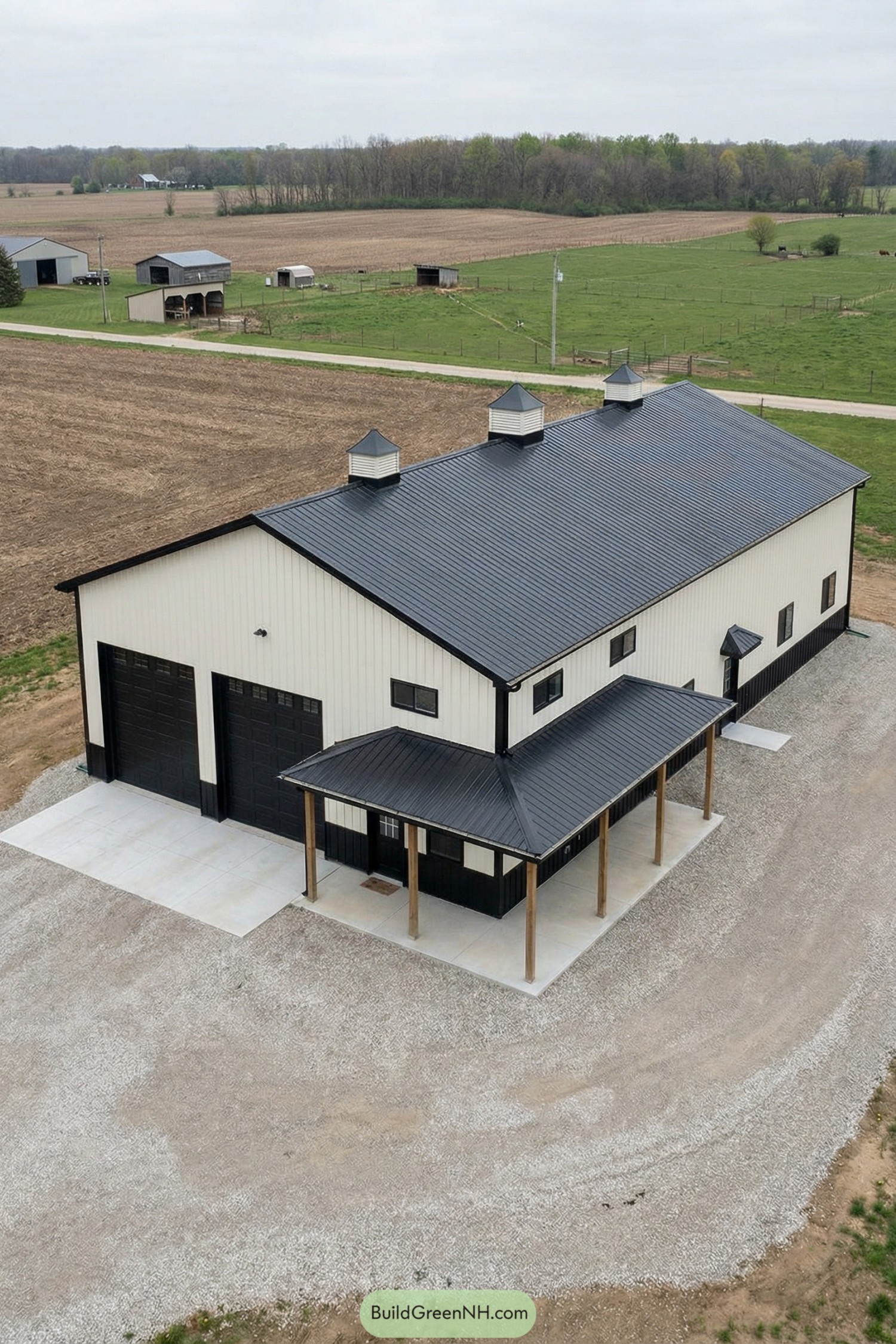
Our team shaped this long, low profile to read clean and strong against the pasture, then stitched in a wraparound porch for shade and social spillover. Triple cupolas puncture the standing-seam roof, pulling hot air up and out so the place breathes without fuss.
Crisp vertical siding in white rides over a black wainscot, a simple two-tone that hides splash while keeping the silhouette sharp. Oversized bay doors anchor the gable end for gear and trucks, while small, high windows along the side balance privacy, daylight, and cross-breezes.
Honey Cedar Shutters Barnhome
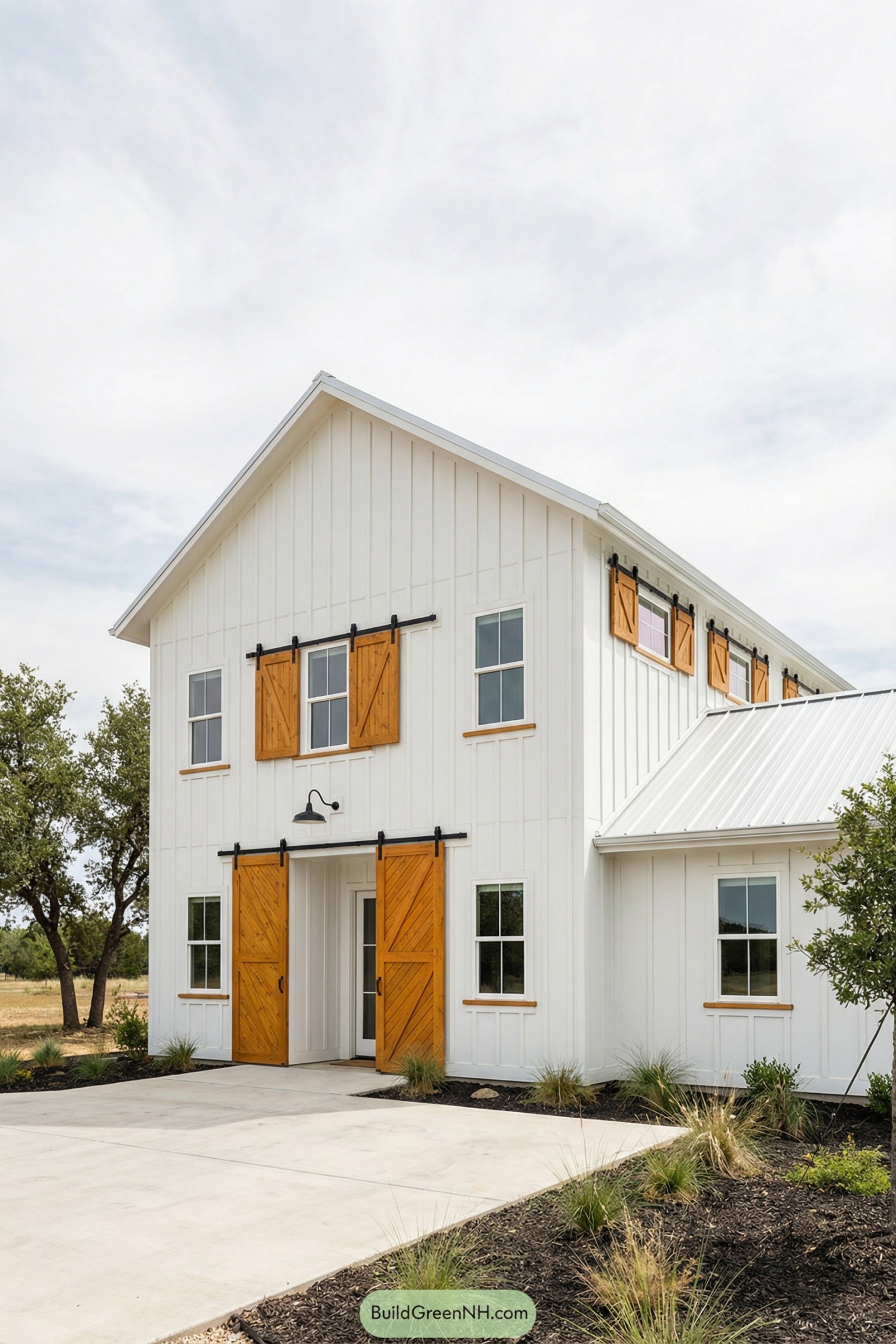
Crisp vertical siding and a clean gable roof keep the silhouette classic, while honey-toned cedar sliders pop like a warm handshake at the entry. The black barn hardware and gooseneck light add just enough grit to balance the fresh white shell.
We tuned the proportions to feel both tall and welcoming, stacking windows for rhythm and daylight while tucking the porch between sliding panels for a little theatrical reveal. Durable metal roofing and low-maintenance cladding make it farm-tough, but those chevron door planks bring a touch of craft that says this place has heart.
Charcoal Roof Woodland Barnhome
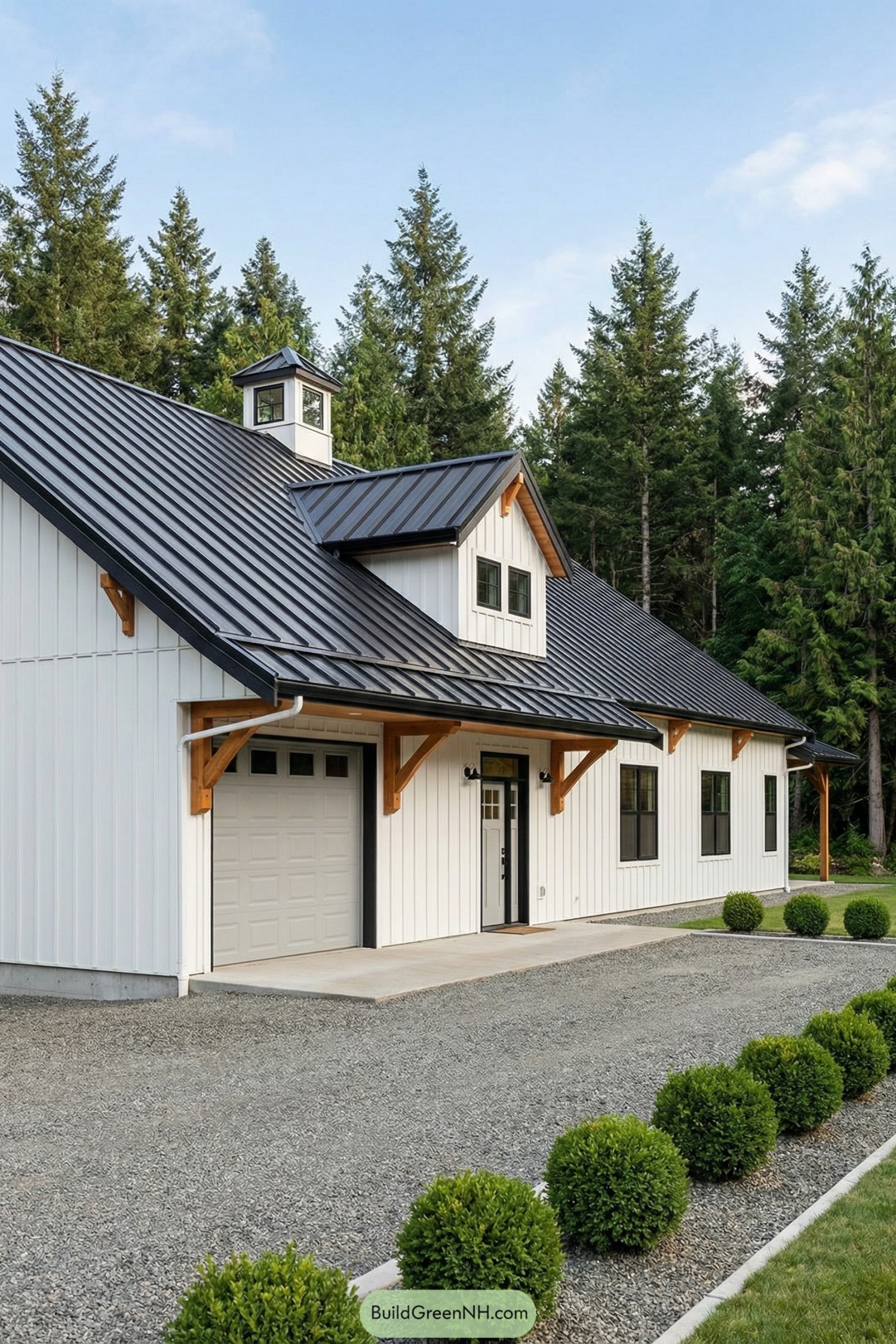
Crisp board-and-batten siding meets a charcoal standing-seam roof, giving the barnhome a clean, confident stance. Timber brackets warm the eaves while a neat dormer and cupola keep the silhouette lively, not loud.
We shaped the massing to stay low and long, echoing classic working barns, then punctuated it with dark window frames for contrast and glare control. The deep overhangs protect entries from northwest rain and summer sun, so you get shade where you want it and dry feet when it counts.
Evergreen Eaves Meadow Barnhome
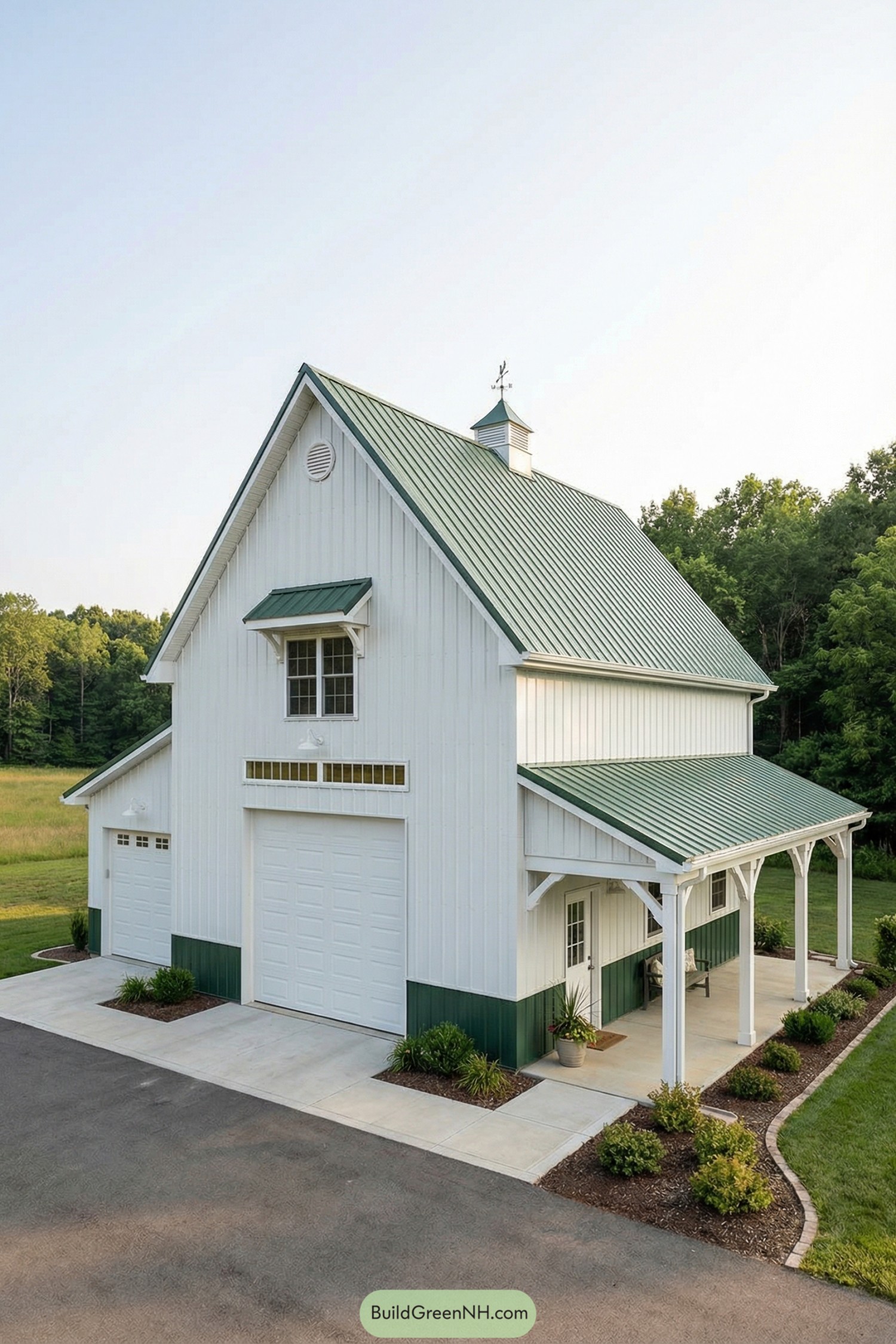
Crisp board-and-batten siding meets a deep green standing-seam roof, giving the barnhome a fresh, almost mint-and-cream vibe. We added a cupola and weather vane for that classic rural wink, while clerestory panes over the main door pull in calm, filtered light.
The wraparound shed porch is braced with simple timber brackets, creating a shaded threshold that feels welcoming and practical. Dark wainscot panels ground the massing, protect the base from wear, and subtly echo the tree line beyond—because good design should nod to its field mates.
Cedar Crossbuck Gable Barnhouse
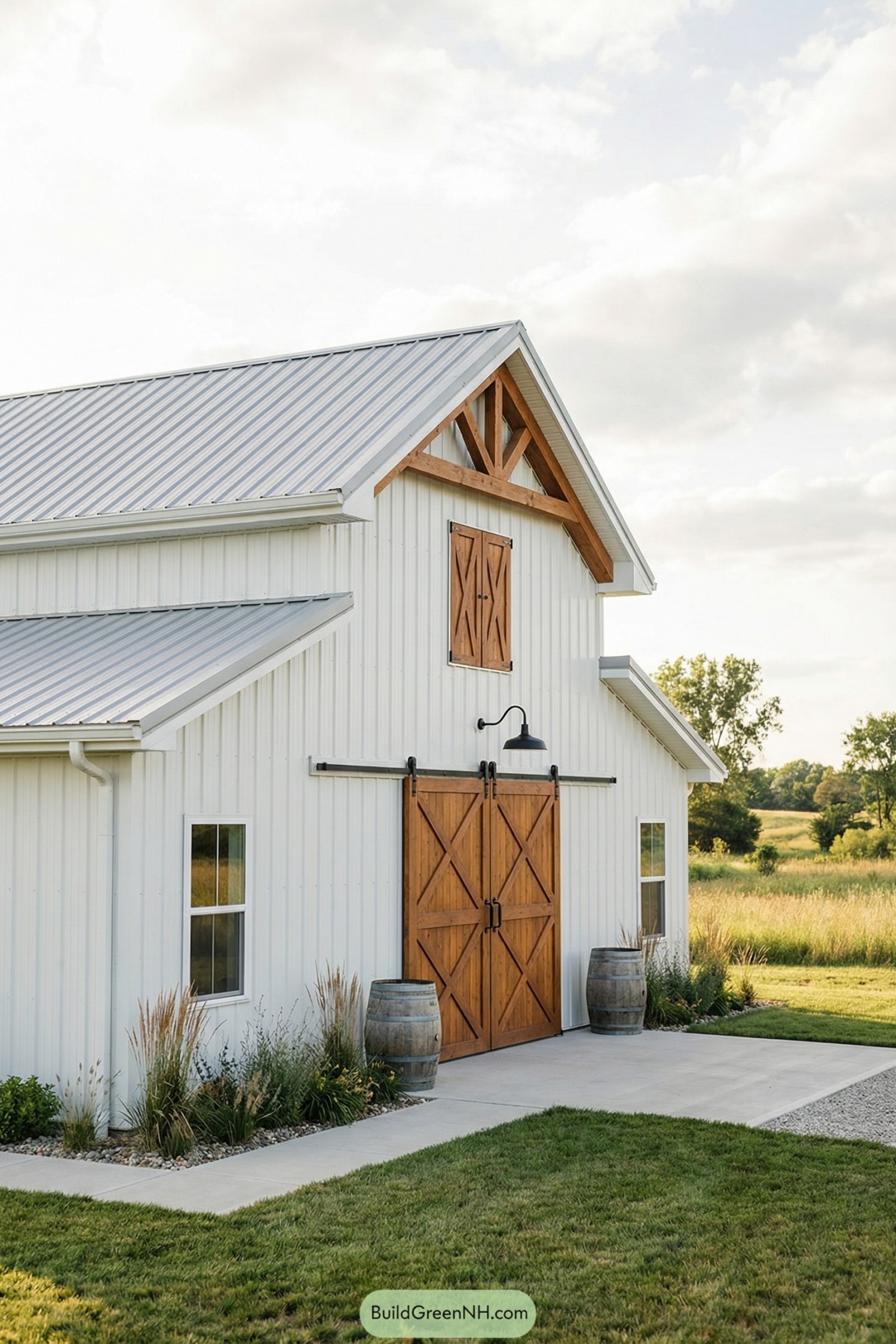
This crisp barnhouse leans into contrast: bright board siding, a cool metal roof, and warm cedar crossbuck doors that slide with a satisfying swoosh. Up top, a timber truss peeks from the gable like a wink, tying modern lines to its farm-bred roots.
We shaped the massing to feel lean and efficient, then layered natural wood moments to keep it human and huggable. The oversized slider and loft hatch aren’t just pretty—they choreograph light, airflow, and easy workday movement, because beauty should pull its weight.
Pin this for later:
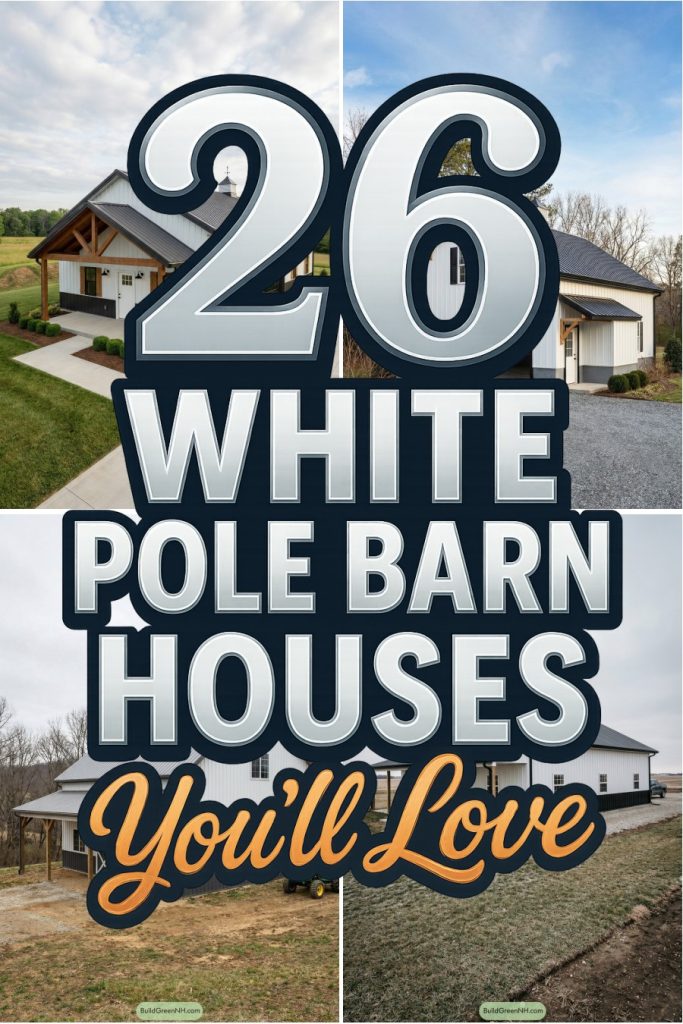
Table of Contents


