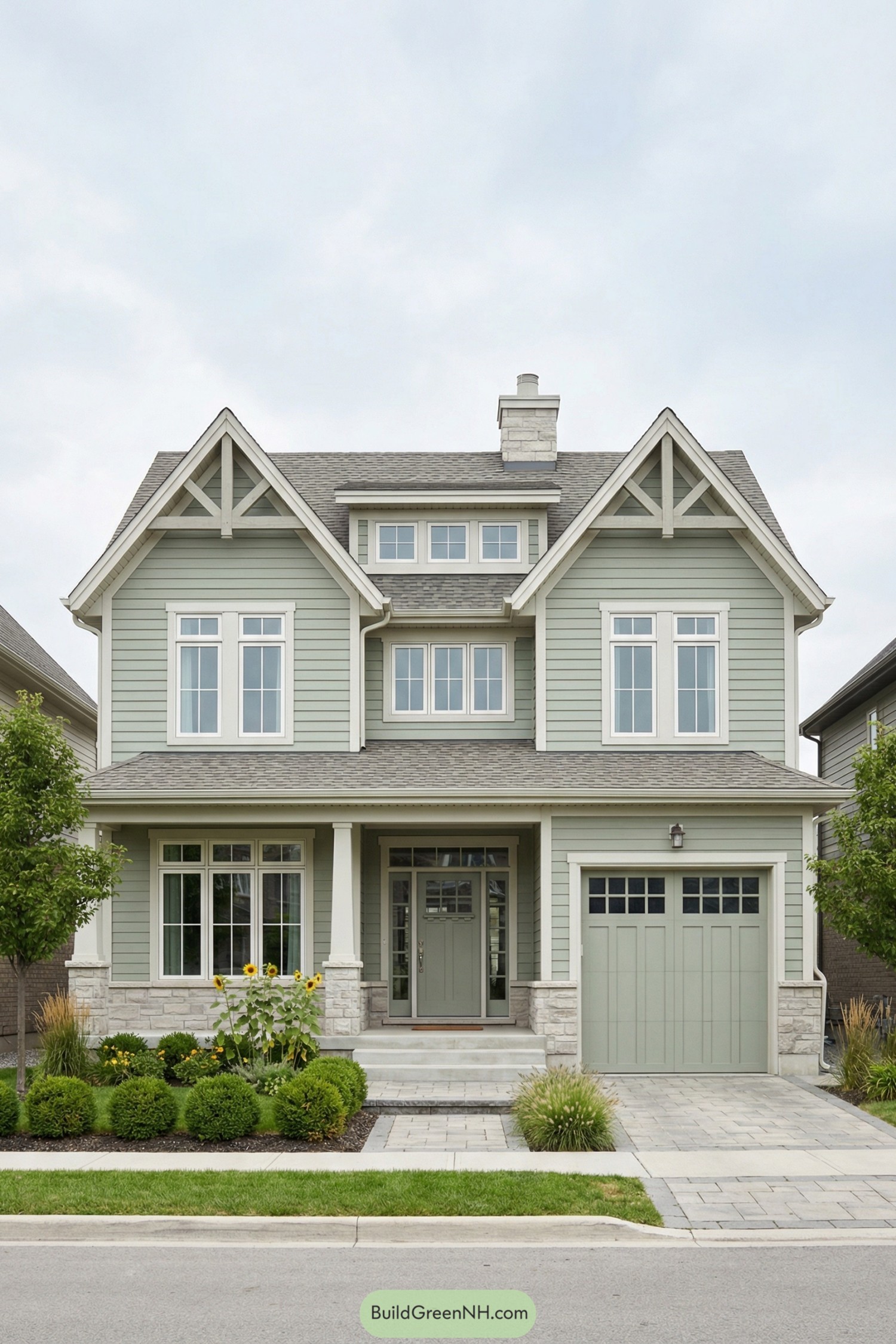Last updated on · ⓘ How we make our designs
Check out our white colonial house designs with timeless facades and beautiful details.
White colonial homes carry a quiet kind of confidence—clean lines, balanced proportions, that sunlight on white clapboard glow you can almost hear.
These designs nod to American colonial roots and Mediterranean influences too, with a focus on symmetry, rhythm, and material honesty. A fancy way to say: crisp, timeless, and built to breathe.
We pulled from shutters and porticos of New England, verandas of the South, and a bit of coastal salt-air practicality. The goal wasn’t nostalgia; it was to make spaces that feel grounded today—better light, smarter circulation, and porches that actually get used.
What matters most here? Scale that meets the street kindly, trim that frames light like it’s art, and details that hold up at three feet, not just in photos.
Classic White Colonial with Dormers
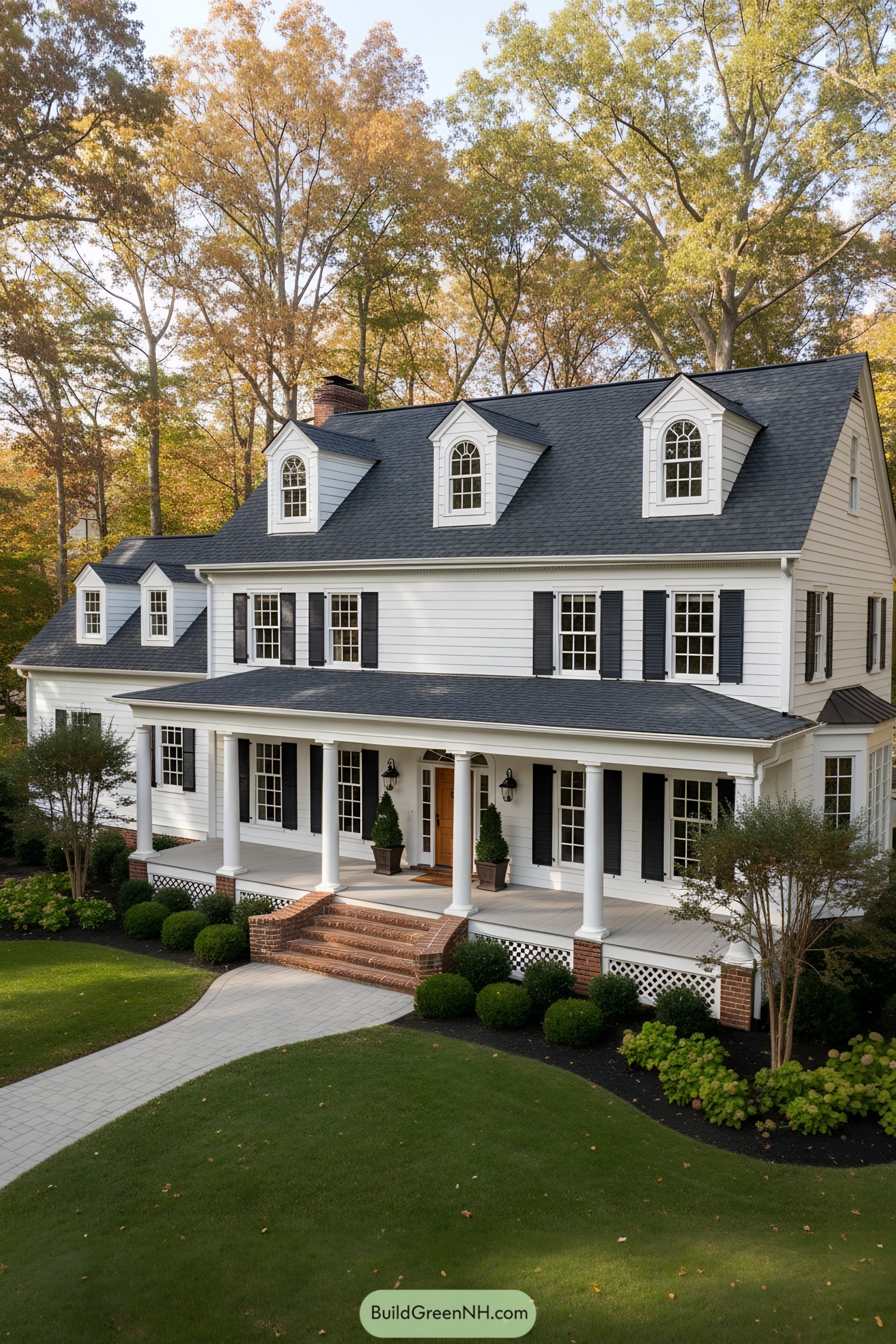
This design leans into Georgian symmetry—centered entry, evenly spaced windows, and a gracious full-length porch—then softens it with cottage-like dormers. Crisp clapboard siding, charcoal roof, and black shutters create that timeless black-and-white palette that never argues with the neighbors.
The porch’s tapered columns, brick steps, and lattice skirt add human-scale details while quietly lifting the house above grade for durability. Arched dormer windows echo the entry’s form, pulling light into the attic and giving the roofline a little smile—because good proportions should feel as friendly as they look.
Portico-Proud Colonial Grandeur
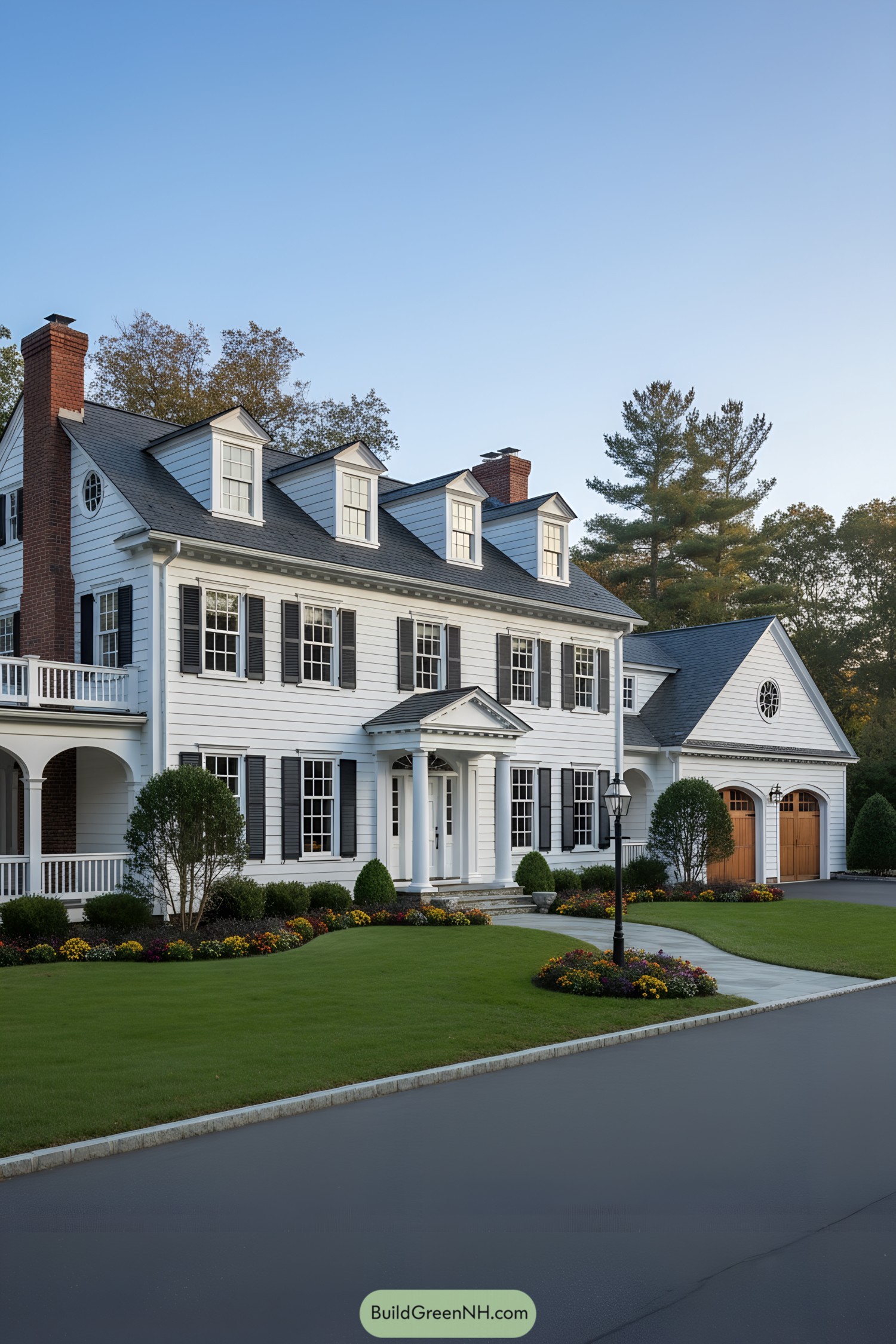
Symmetry runs the show here, from the centered portico with Tuscan columns to the evenly spaced shuttered windows and trio of clean dormers. The steep slate-like roof and twin red-brick chimneys anchor the silhouette, giving that stately, old-New-England calm we all secretly crave.
Classical cues drive the details: a dentil-trimmed cornice, pilastered entry, and crisp corner boards keep proportions honest and shadows interesting. Warm, arched carriage doors at the side volume soften the formality, while the wrap porch and lantern invite everyday life—because beauty should also hold muddy boots.
Navy-Shuttered Colonial Serenity
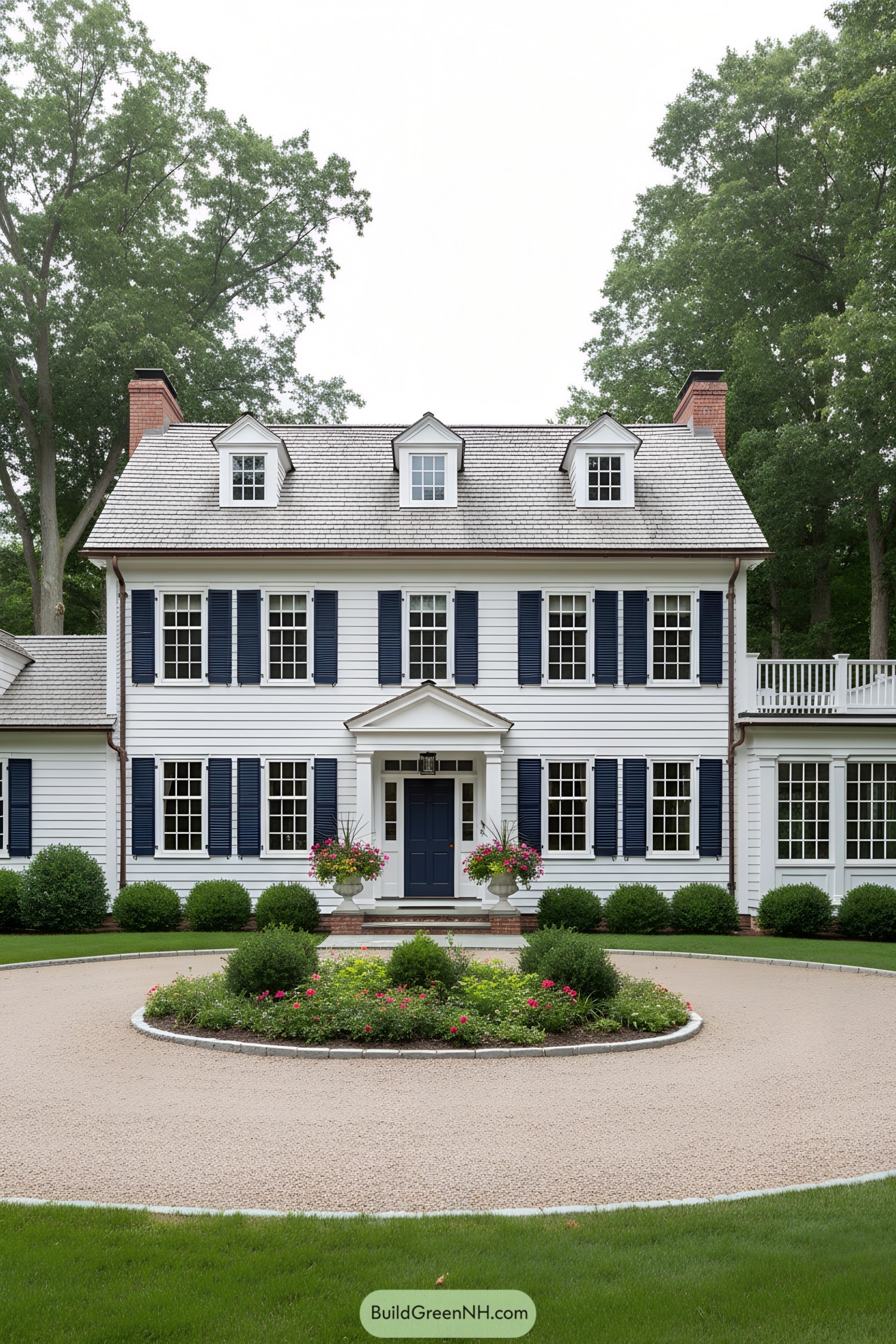
This stately facade leans into crisp symmetry—twelve-over-twelve windows, evenly spaced shutters, and a centered pedimented portico that politely announces “yes, the entry is here.” Three roof dormers punch light into the upper floor while brick chimneys bookend the silhouette, giving it that time-tested New England backbone.
Deep navy shutters and door add contrast against the bright siding, a classic high-low pairing that keeps the elevation lively without shouting. A round gravel drive and formal planting bed reinforce axial order, while the low porch steps and lantern invite a gracious, unhurried arrival—no grand staircase, no ego, just quiet confidence.
Symmetry-Driven Colonial Charm
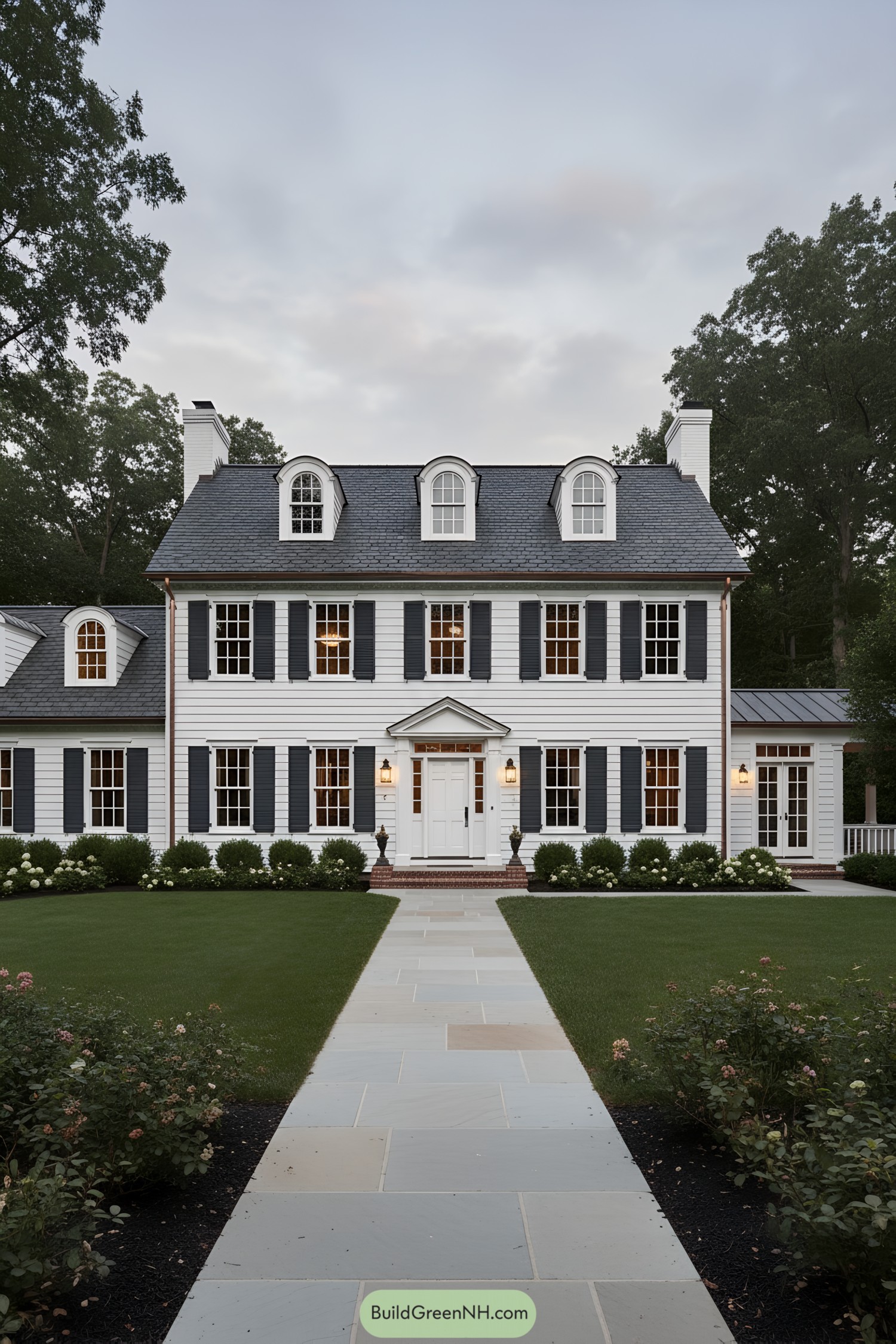
This façade leans into strict symmetry—eleven-over-one windows, matched shutters, and a centered portico—to create calm, almost musical rhythm. Arched dormers puncture the slate-like roof, adding soft curves that balance the crisp clapboard lines and tall chimneys.
Classical cues inspire the entry: a petite pediment, sidelights, and gas-style lanterns that warm up the formality. Copper gutters, brick steps, and low boxwood edging add durable, tactile details—because beauty’s great, but it also has to survive winter and the lawn crew.
Crisp Colonial with Indigo Accents
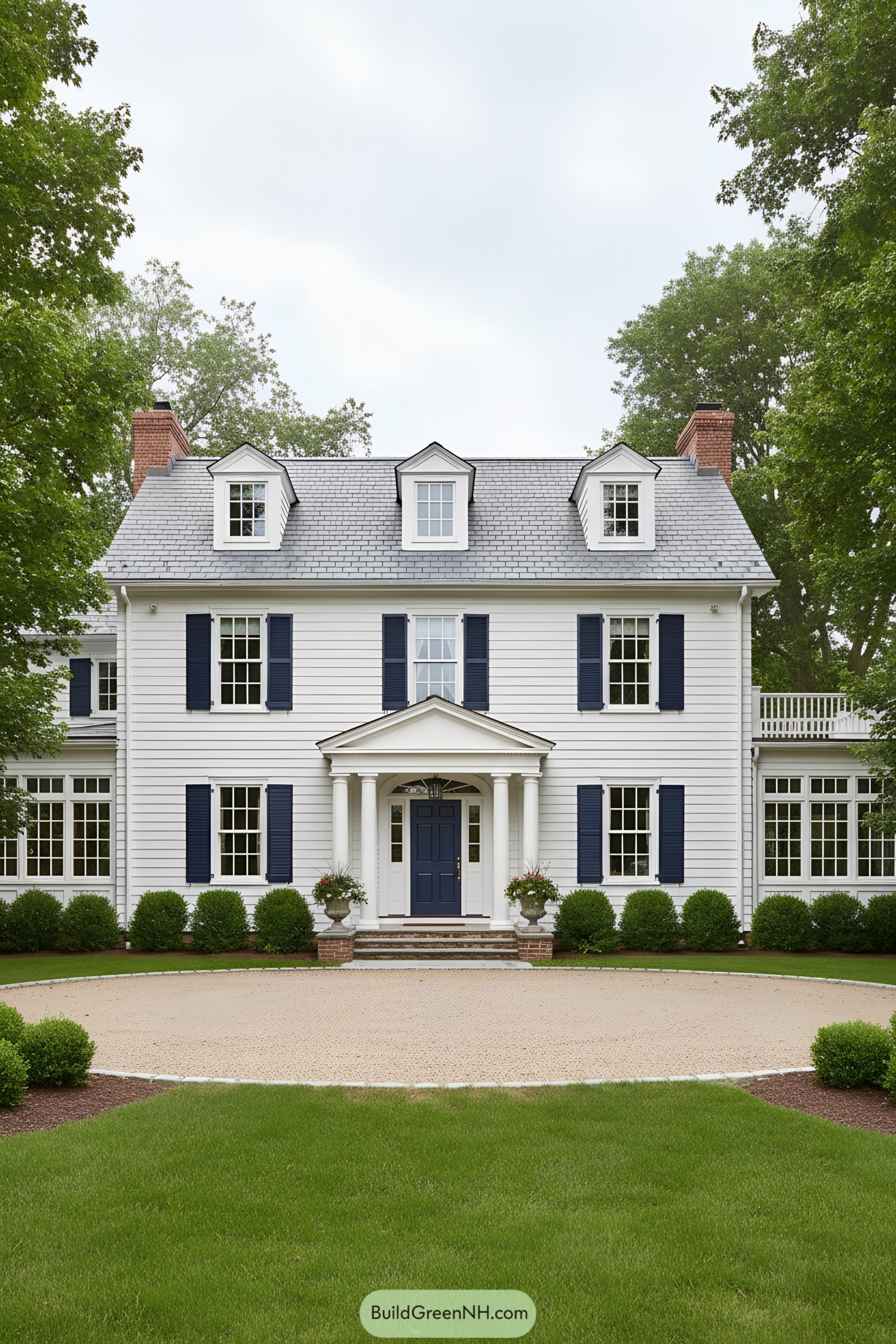
Crisp horizontal siding, tall double-hung windows, and a centered pedimented portico land this home squarely in the Georgian playbook, just with fresher paint. The navy shutters and door sharpen the symmetry like eyeliner on a classic face, giving contrast that makes the trim pop.
Three dormers punch light into the roofline, keeping the attic useful and the façade lively. Brick chimneys bookend the massing for balance, while the roundabout, low hedges, and urns stage a gracious, no-fuss arrival that feels timeless rather than stuffy.
Colonial Poise with Blue Shutters
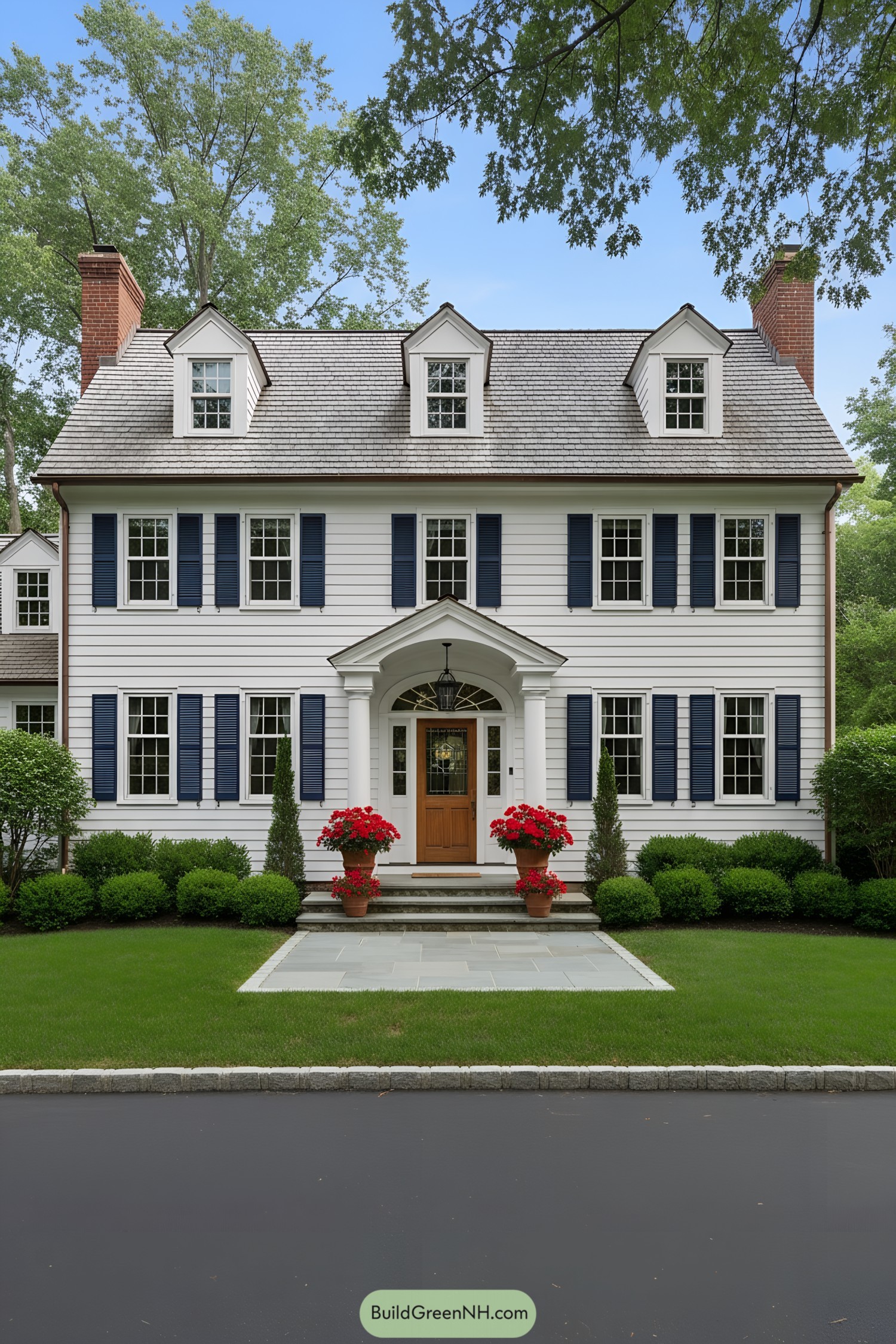
This facade leans into timeless Georgian discipline—perfect symmetry, centered entry, and a calm roofline punctuated by three clean dormers. The arched pediment over the door softens the order, creating a gracious welcome that feels classic without being stiff.
Crisp lap siding and deep navy shutters add contrast, letting the divided-lite windows read like elegant punctuation marks. Brick chimneys bracket the composition for balance, while the stone stoop and bluestone walk ground it all—because even good manners need sturdy shoes.
Timeless Fanlight Colonial Elegance
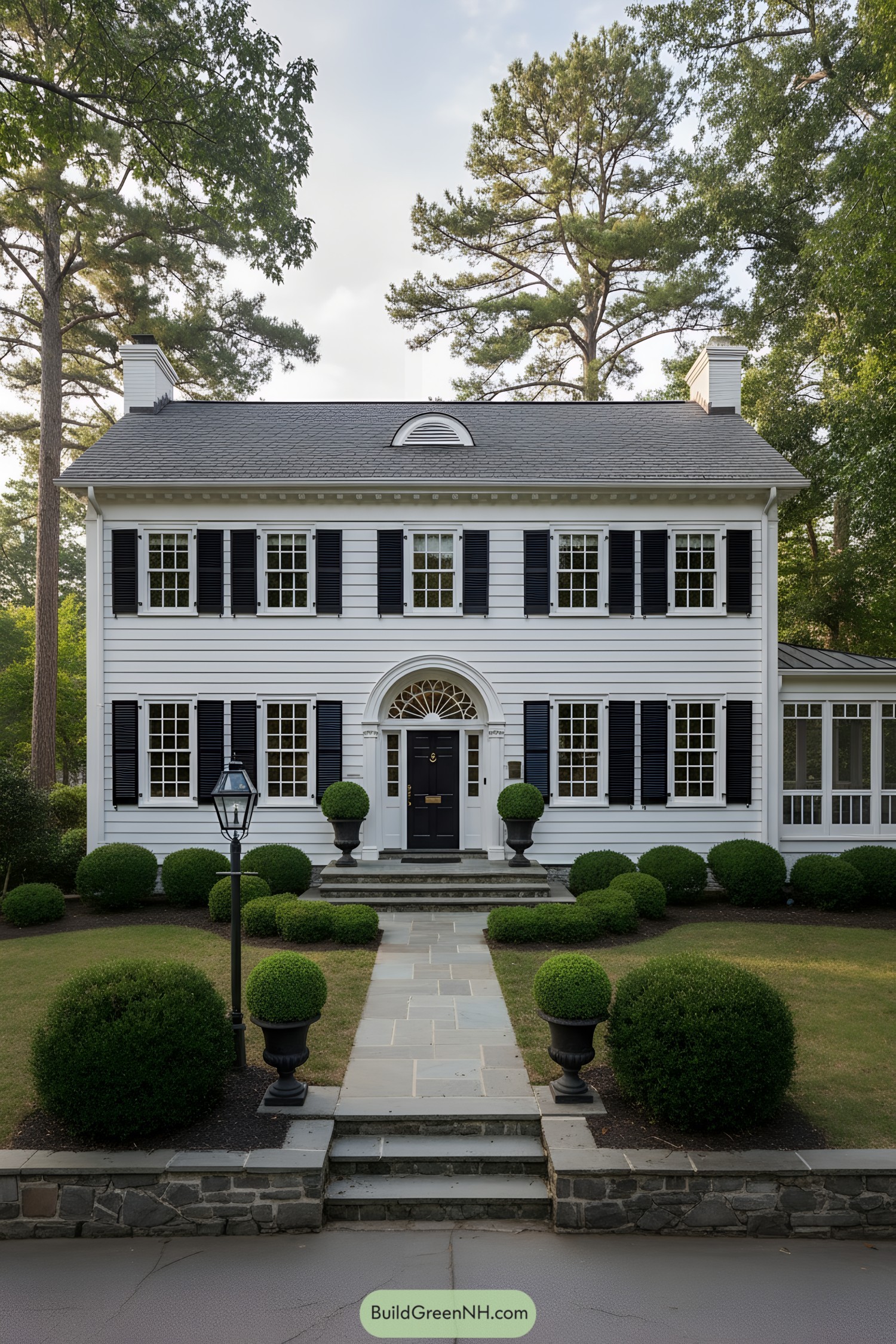
Crisp horizontal siding and a strict five-bay facade ground the composition, while the arched fanlight entry softens it with a graceful, almost musical curve. Black shutters sharpen the rhythm of the windows, and the twin chimneys frame the roofline like bookends that refuse to sag.
A low-slung slate path funnels the eye to the paneled door, flanked by classical urns that feel formal yet friendly—like a tux with comfy shoes. Dentil molding and a delicate eyebrow vent nod to Georgian roots, proving small details do the heavy lifting in a quiet, confident way.
Brick-Trimmed Colonial Radiance
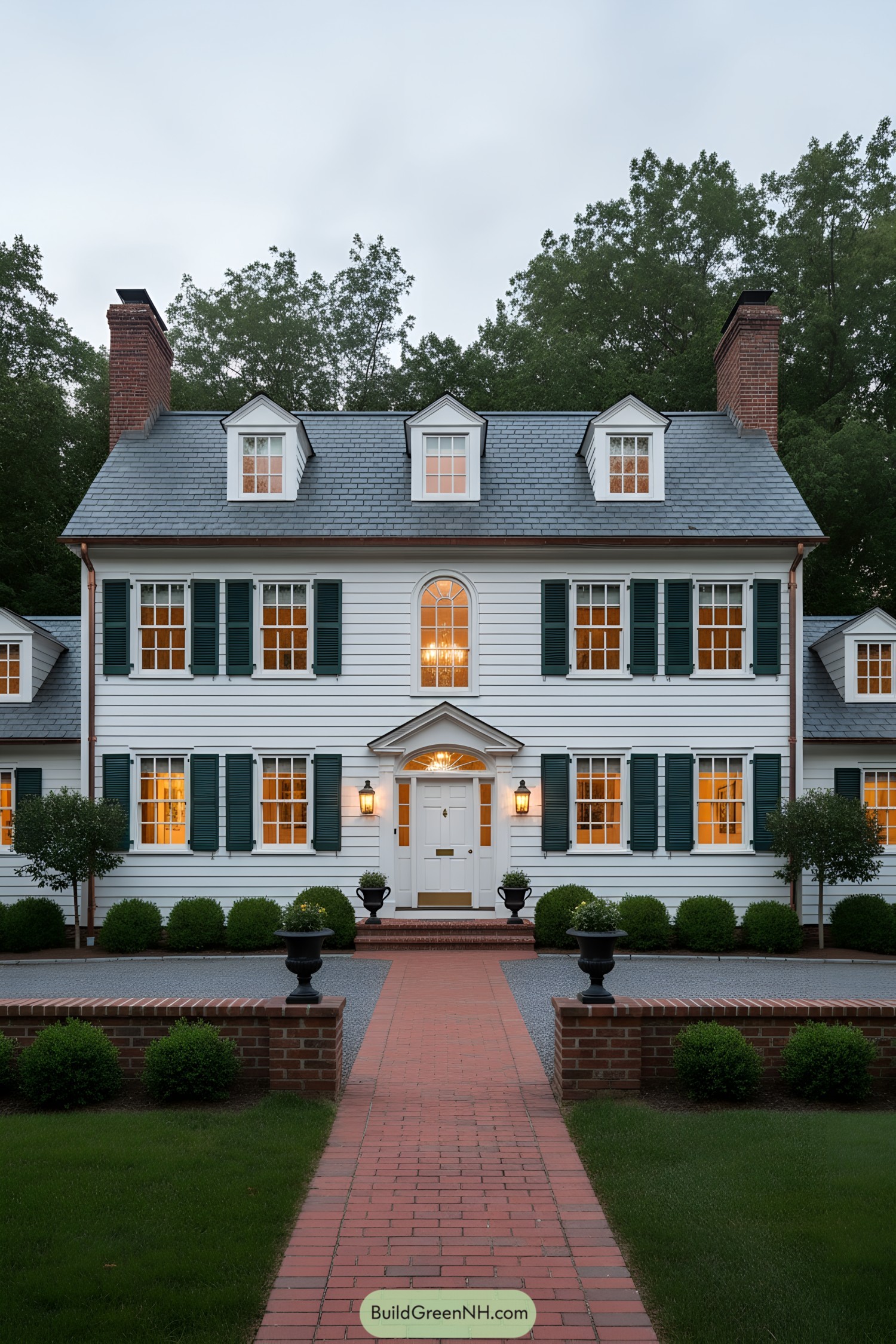
This stately facade leans into Georgian symmetry, but softens it with playful dormers and a glowing fanlight that feels downright neighborly. Tall brick chimneys bookend the slate roof, grounding the composition like period-appropriate exclamation points—quiet ones, but still.
Deep-green shutters and crisp white clapboards create a timeless contrast that makes the sash windows read beautifully at dusk. A brick walkway and low garden walls frame the entry portico, guiding the eye (and your shoes) right to that gracious paneled door with classic sidelights and lanterns.
Balustraded Veranda Colonial Haven
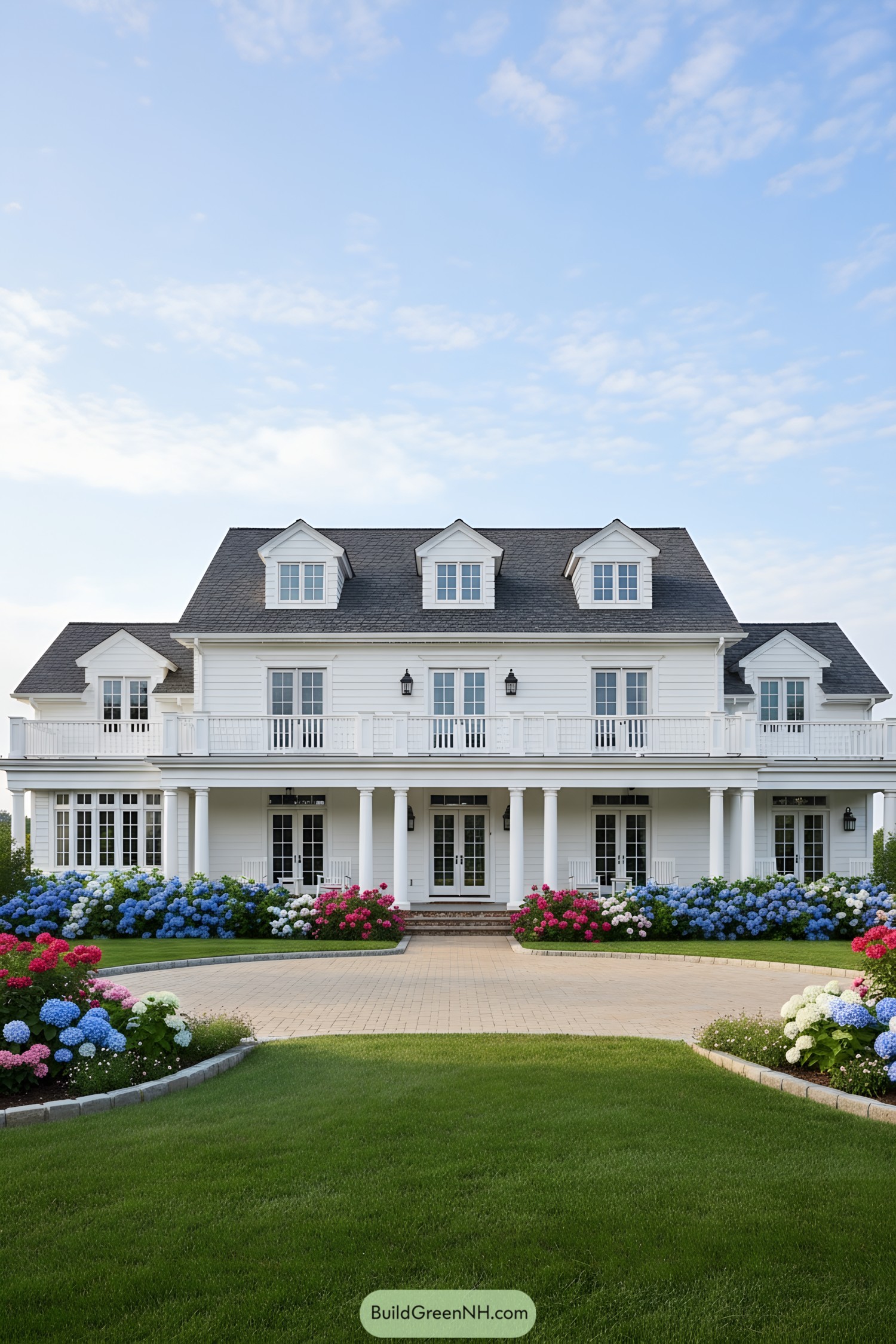
Crisp clapboard siding pairs with a deep, column-lined veranda and a full-length second-floor balustrade, giving the facade rhythm and calm authority. Dormers puncture the slate-gray roof to pull light into the upper level, while tall French doors keep the ground floor bright and breezy.
The plan leans into Georgian symmetry, but it loosens the tie with generous porch spans and oversized windows—formal, yet ready for a summer lemonade. Lantern sconces, divided-lite transoms, and brick entry steps add tactile layers that make the whole place feel grounded and welcoming.
Slate-Blue Shutter Colonial Balance
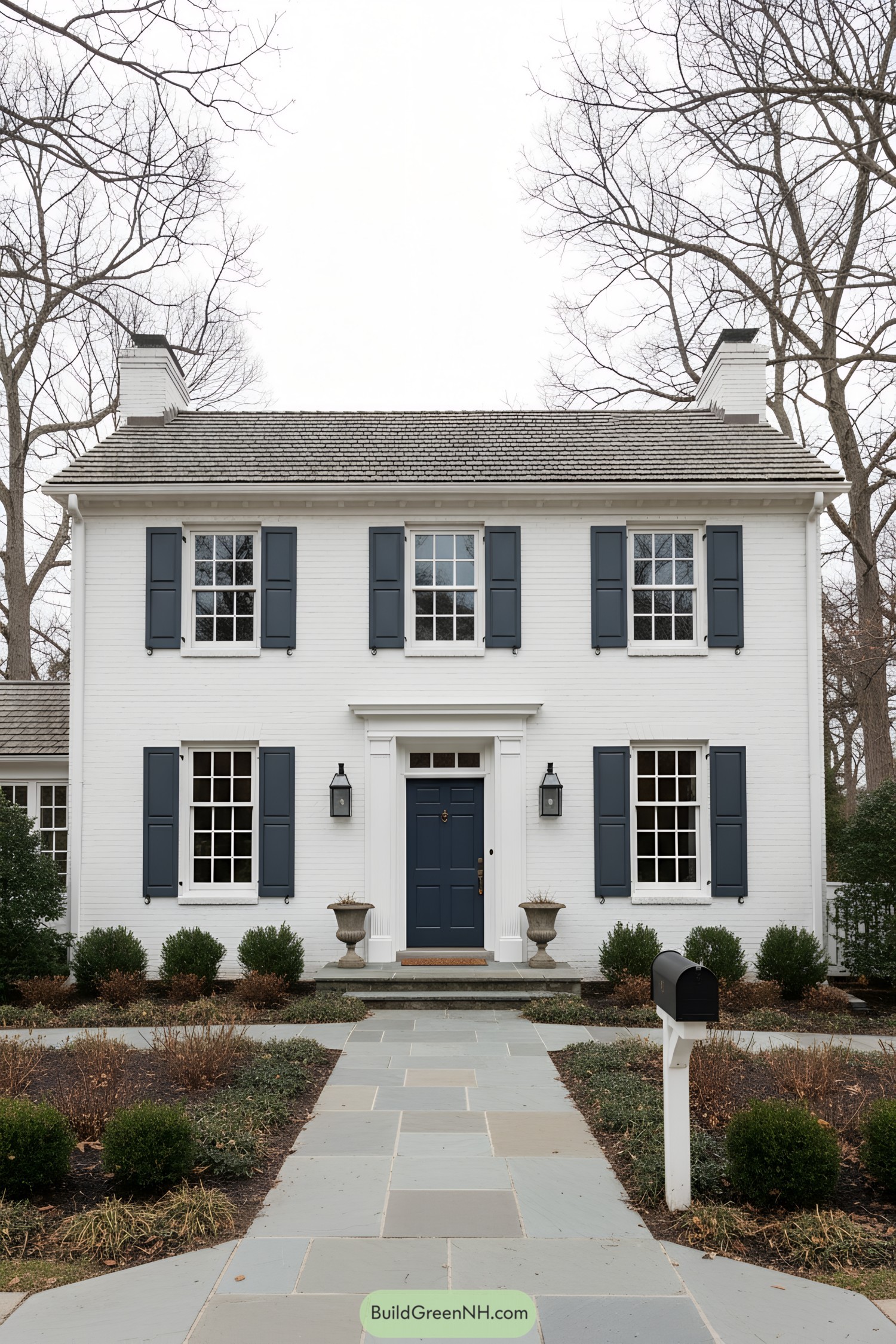
Crisp white masonry, a centered entry with pilasters, and twin lanterns give this facade serious symmetry—with just a wink of drama. Deep slate-blue shutters and a paneled door ground the brightness, like a good pair of shoes with a classic suit.
The low-pitched, wood-shake roof and paired end chimneys nod to early American precedents while keeping proportions tight and tidy. Bluestone paths and trimmed boxwoods reinforce the axial plan, guiding the eye (and guests) straight to that confident doorway—no GPS required.
Gable-Crowned White Colonial Harmony
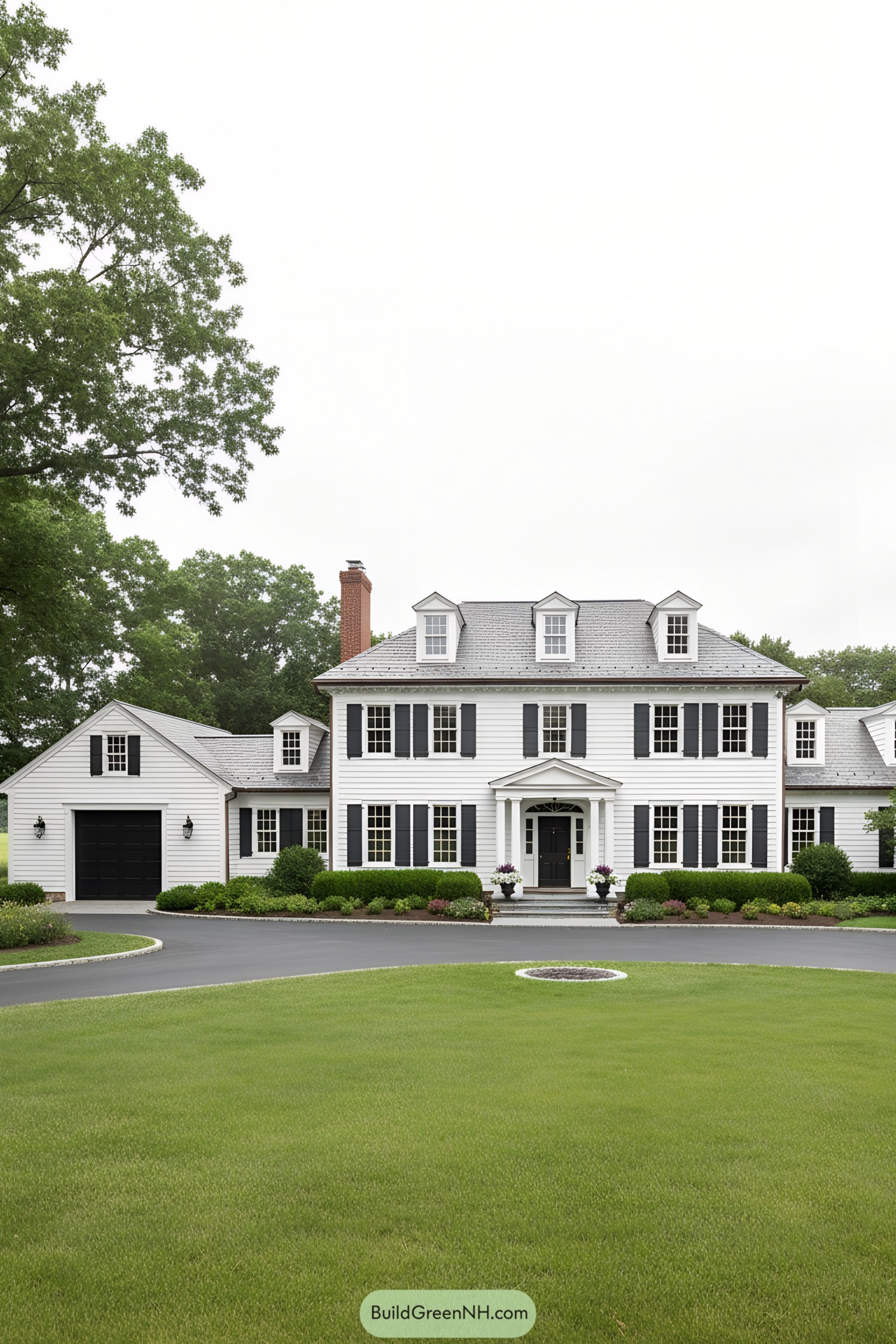
A crisp white facade, black shutters, and a centered pedimented portico give this Colonial its poised, almost tailored look. The rhythm of evenly spaced windows and trio of dormers nods to Georgian symmetry, because classic proportion never really goes out of style.
Lap siding, deep cornice returns, and the tall brick chimney add texture and hierarchy, while the side carriage-style garage keeps massing low and friendly. Trim profiles are deliberately bold to cast clean shadows, sharpening the silhouette on sunny days and, frankly, doing half the landscaping’s job for it.
Pilastered Colonial with Slate Quietude
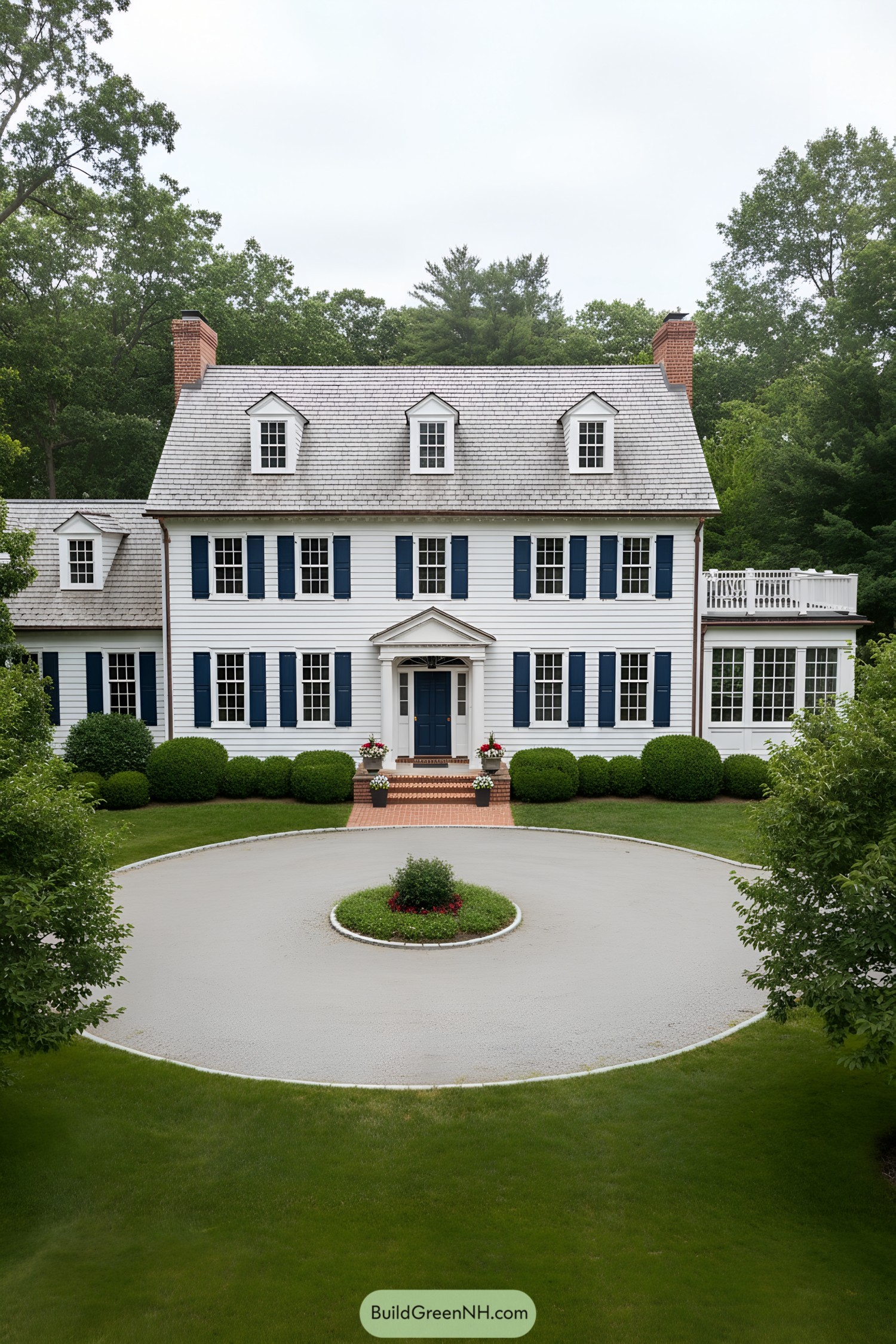
A steep slate roof and crisp clapboard siding meet a rhythmic grid of mullioned windows, giving the facade that calm, measured heartbeat old Colonials are loved for. Pilasters and a pedimented entry nudge the eye to center, while brick stoops and twin chimneys anchor the mass like bookends that refuse to budge.
Deep blue shutters punch up contrast and celebrate the vertical proportions, a simple move that makes the windows feel taller and prouder. A side sunroom and roof deck soften the formality, inviting light and fresh air—because even a well-bred Colonial likes to kick off its shoes sometimes.
Pond-Reflected Colonial with Ebony Shutters
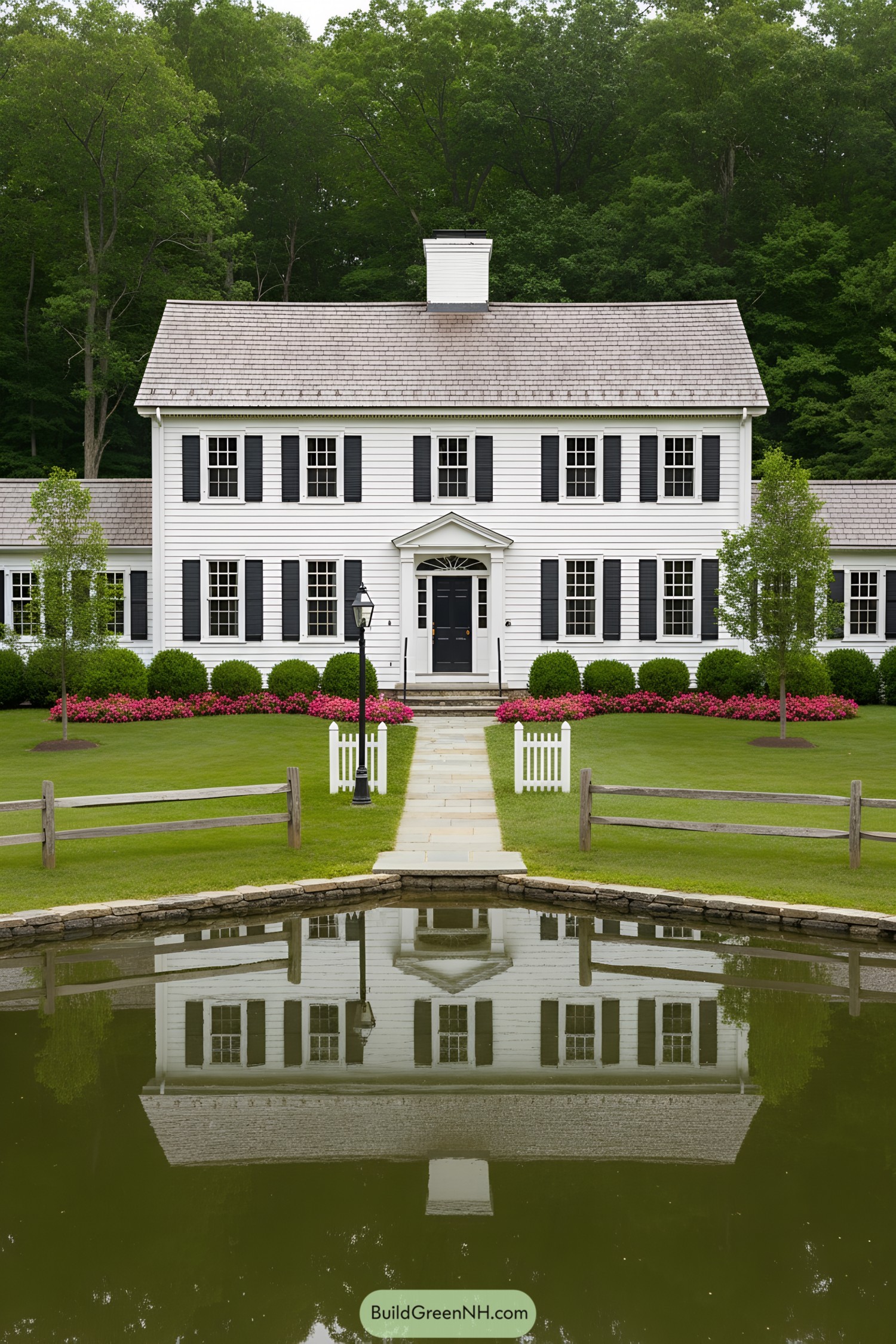
This composition leans into classic Georgian order: a strict five-bay facade, evenly spaced windows with ebony shutters, and a centered entry crowned by a pediment and fanlight. The low-contrast white clapboard and pale roof keep the mass calm, letting the crisp doorway and lamppost do the talking.
Lateral ells stretch the silhouette, giving a manor-like width while preserving the main block’s hierarchy. A straight stone walk, petite picket gates, and mirror-still pond stage a theatrical axis—because sometimes the best ornament is symmetry you can see twice.
Lantern-Lit Colonial with Ebony Shutters
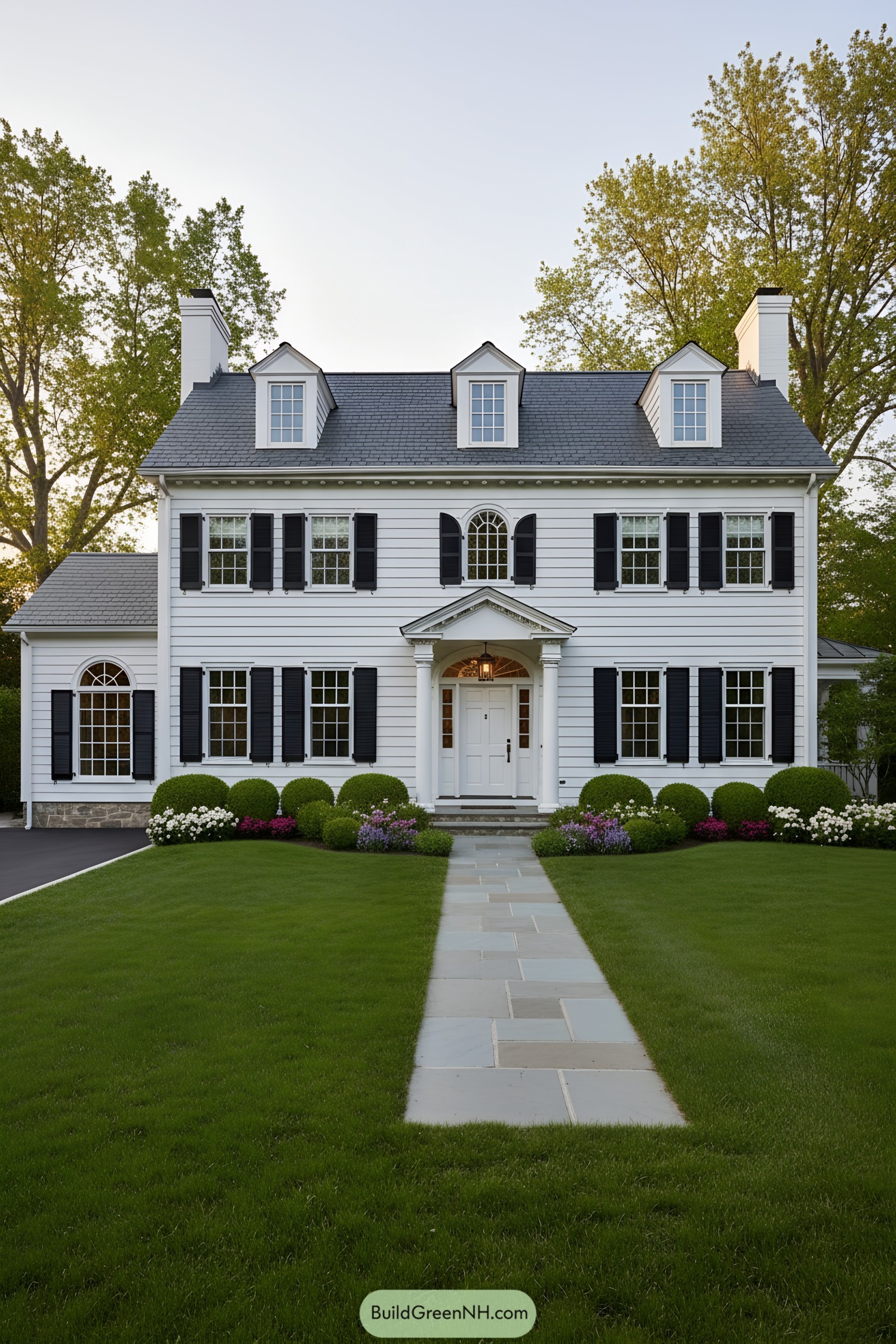
Crisp clapboard siding, deep cornice dentils, and a centered pediment entry channel Georgian restraint, then loosen it up with three jaunty dormers breaking the roofline. The arched fanlight above the door repeats in a half-round window, a small echo that makes the symmetry feel intentional, not stiff.
Ebony shutters sharpen the rhythm of tall double-hung windows, giving the elevation contrast that reads beautifully from the curb. Low, rounded boxwood mounds and a straight bluestone path frame the approach, proving that disciplined geometry and soft planting can be very good friends.
Dormered Colonial with Charcoal Shutters
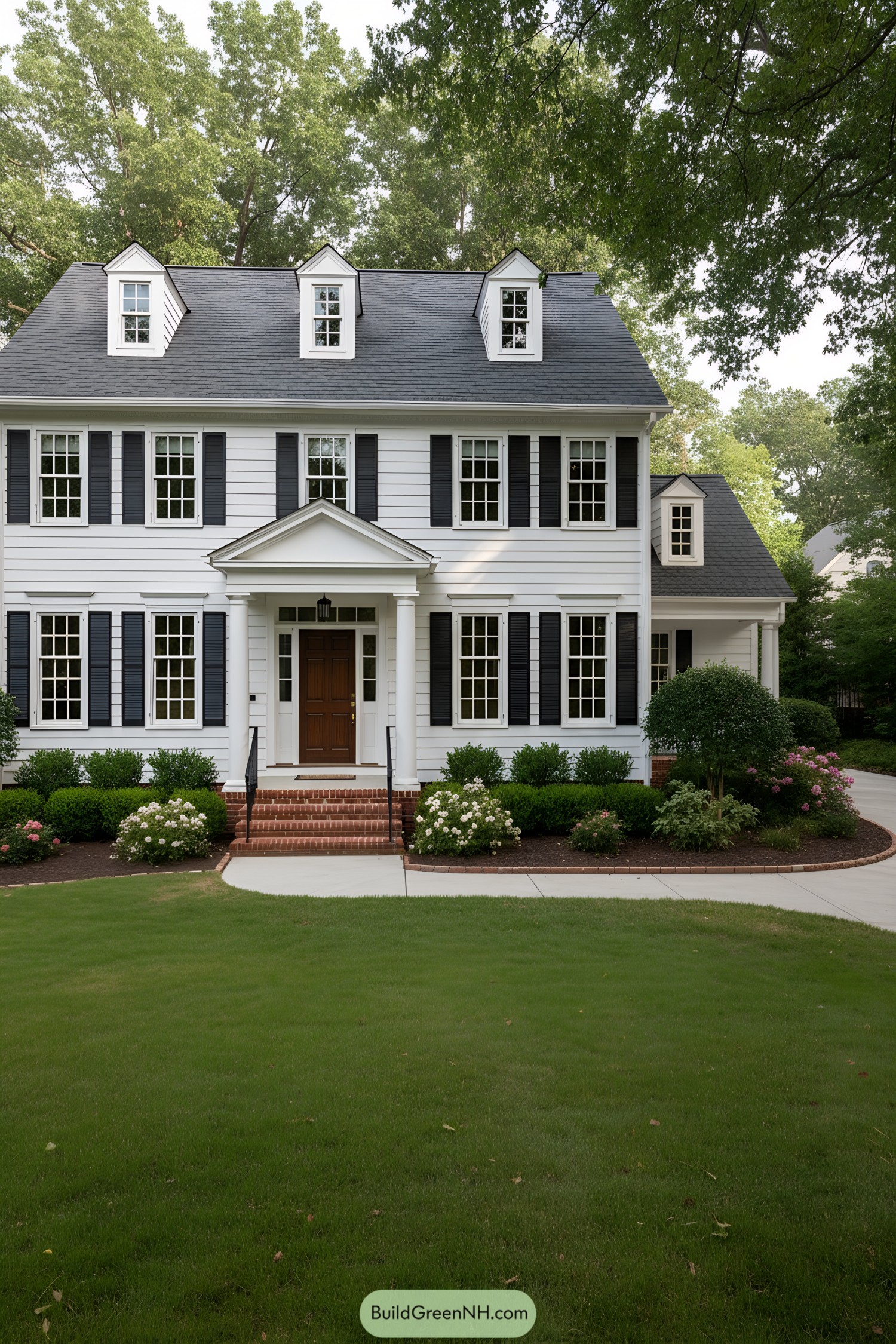
This composition leans on perfect rhythm: evenly spaced windows, crisp lap siding, and three dormers marching across a steep slate-gray roof. A tidy pedimented portico and brick stoop anchor the entry, giving the front door the little stage it deserves.
The palette is restrained—clean white, charcoal shutters, warm wood—so shadows do the decorative work and the facade never feels fussy. Low, sculpted shrubs and a curved drive frame the massing, softening the symmetry just enough to feel welcoming rather than museum-stiff.
Porch-Balanced Colonial with Ebony Door
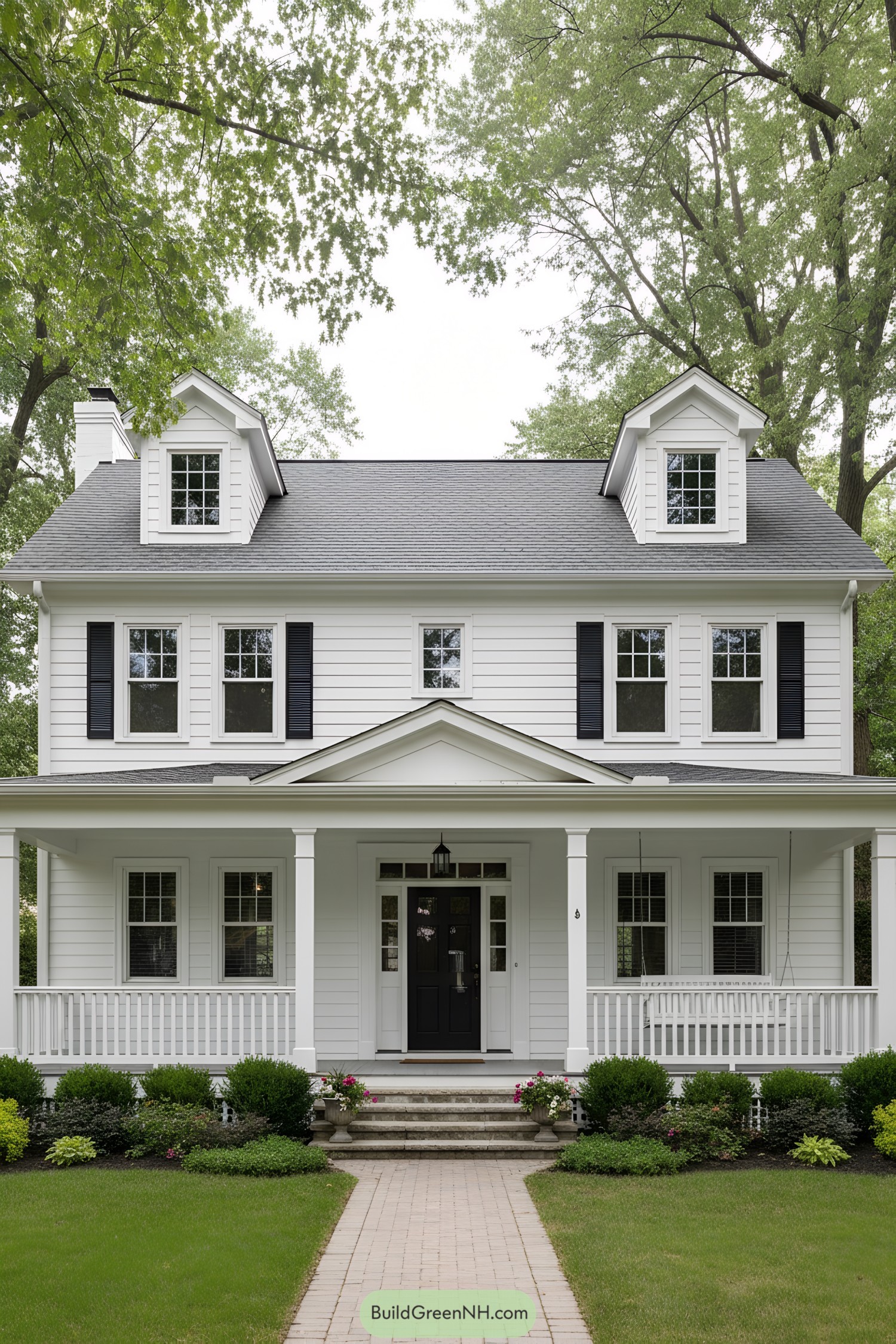
Proportion does the heavy lifting here, from the evenly spaced windows with crisp casing to the centered pediment that cues the porch’s welcoming rhythm. The black front door and shutters ground the light clapboard facade, adding contrast that keeps the symmetry from feeling sleepy.
Twin shed dormers punch daylight into the roof plane, while the third dormer nods to classic New England practicality—light, air, attic storage, the trifecta. Square porch columns, a simple lantern, and a tidy rail profile strip away fuss so the massing reads clean and timeless, like a suit that actually fits.
Black-Shutter Colonial with Bay Grace
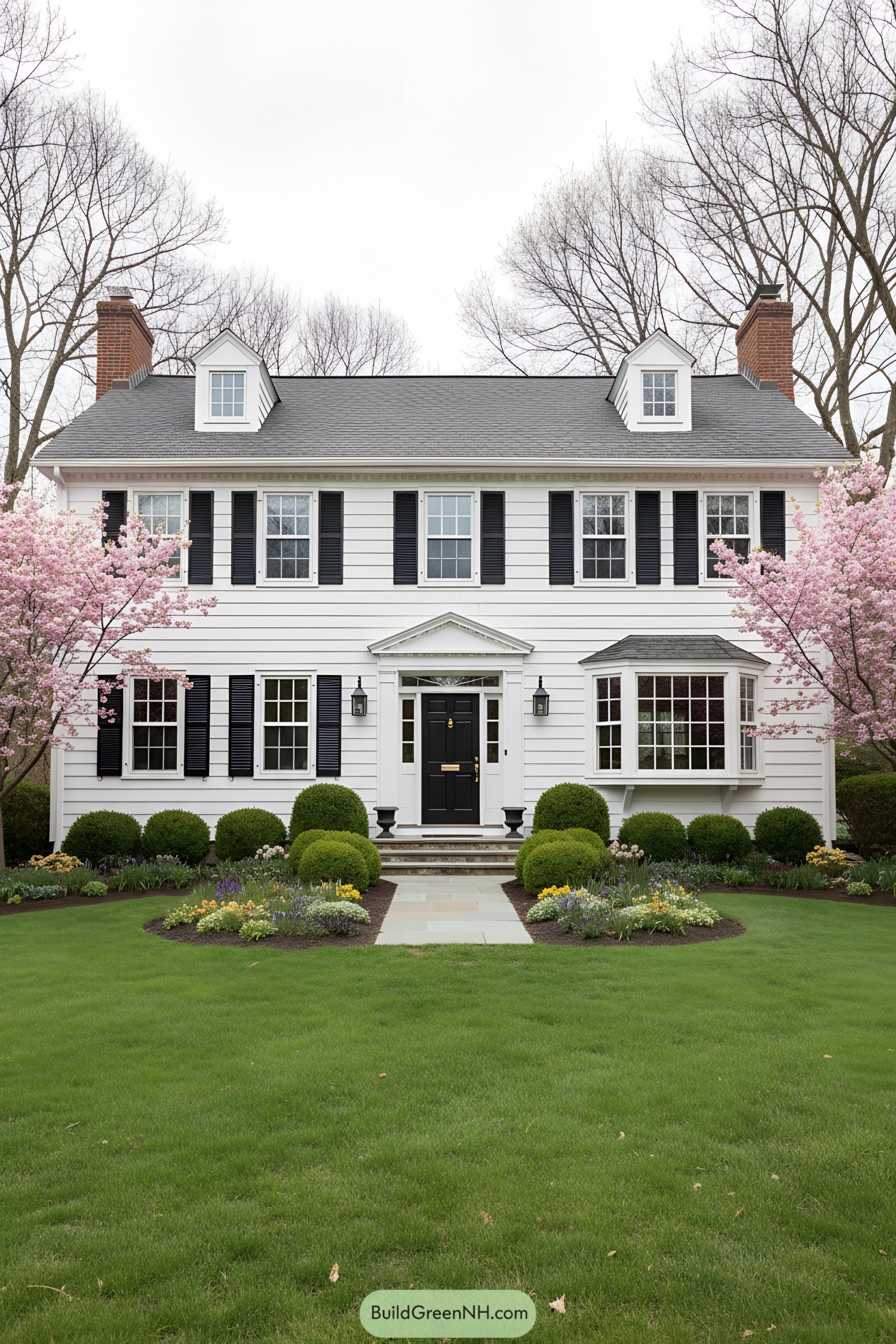
This stately facade leans on strict symmetry, then plays it cool with a projecting bay that softens the front elevation. The pedimented entry, brass hardware, and crisp cornice work show off Georgian roots without shouting about it.
Two dormers puncture the roofline, giving upstairs rooms daylight and headroom where it counts. Boxwood mounds and tight foundation plantings echo the architecture’s orderliness, proving that a tidy garden can be your best trim detail.
Copper-Porch Colonial with Garden Flourish
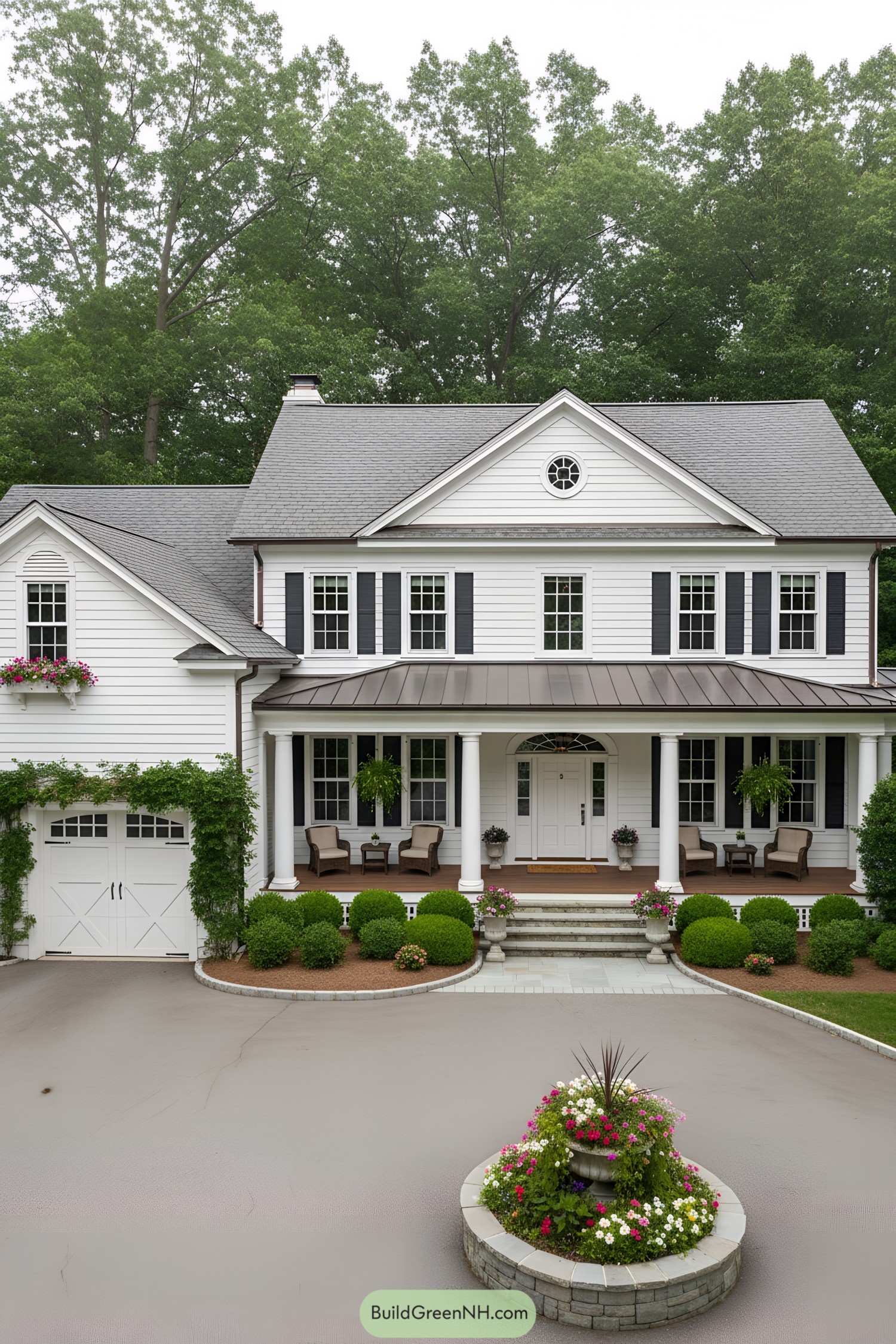
This façade leans on strict symmetry—five-bay windows, a centered entry, and paired columns—then softens it with a generous wraparound porch. The round gable window and delicate fanlight nod to Federal-era grace, little jewelry pieces that make the whole outfit sing.
A standing-seam copper roof caps the porch, bringing warm sheen and durability; it patinas beautifully, so it’ll age better than most of us. Boxwood mounds, vine-draped garage trim, and urns of color frame the steps, guiding the eye (and guests) to that crisp, welcoming door.
White Clapboard Colonial with Cupola Calm
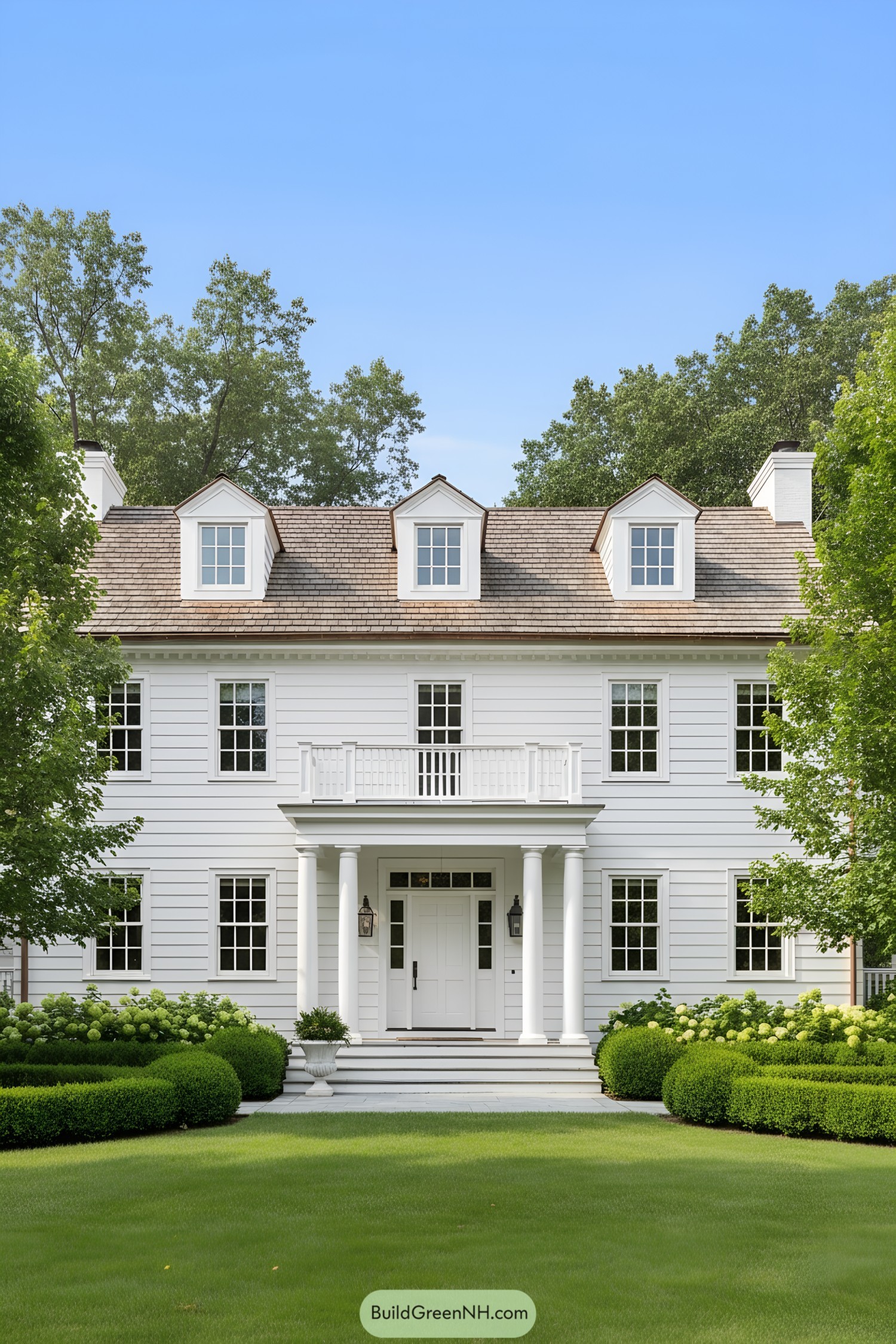
This composition leans on perfect symmetry—six-over-six windows, a centered entry, and a restrained balustrade above the portico—to telegraph calm authority. The cedar-shake roof and trio of crisp dormers add vertical rhythm, while the twin chimneys quietly anchor the massing.
Classical columns and deep entablature give the porch gravitas without feeling stuffy, and those lanterns flank the door like polite doormen. Clean clapboard siding, tight trim reveals, and boxwood parterres reinforce the order, proving that proportion and restraint do more heavy lifting than ornament ever could.
Tudor-Kissed Colonial with Arched Welcome
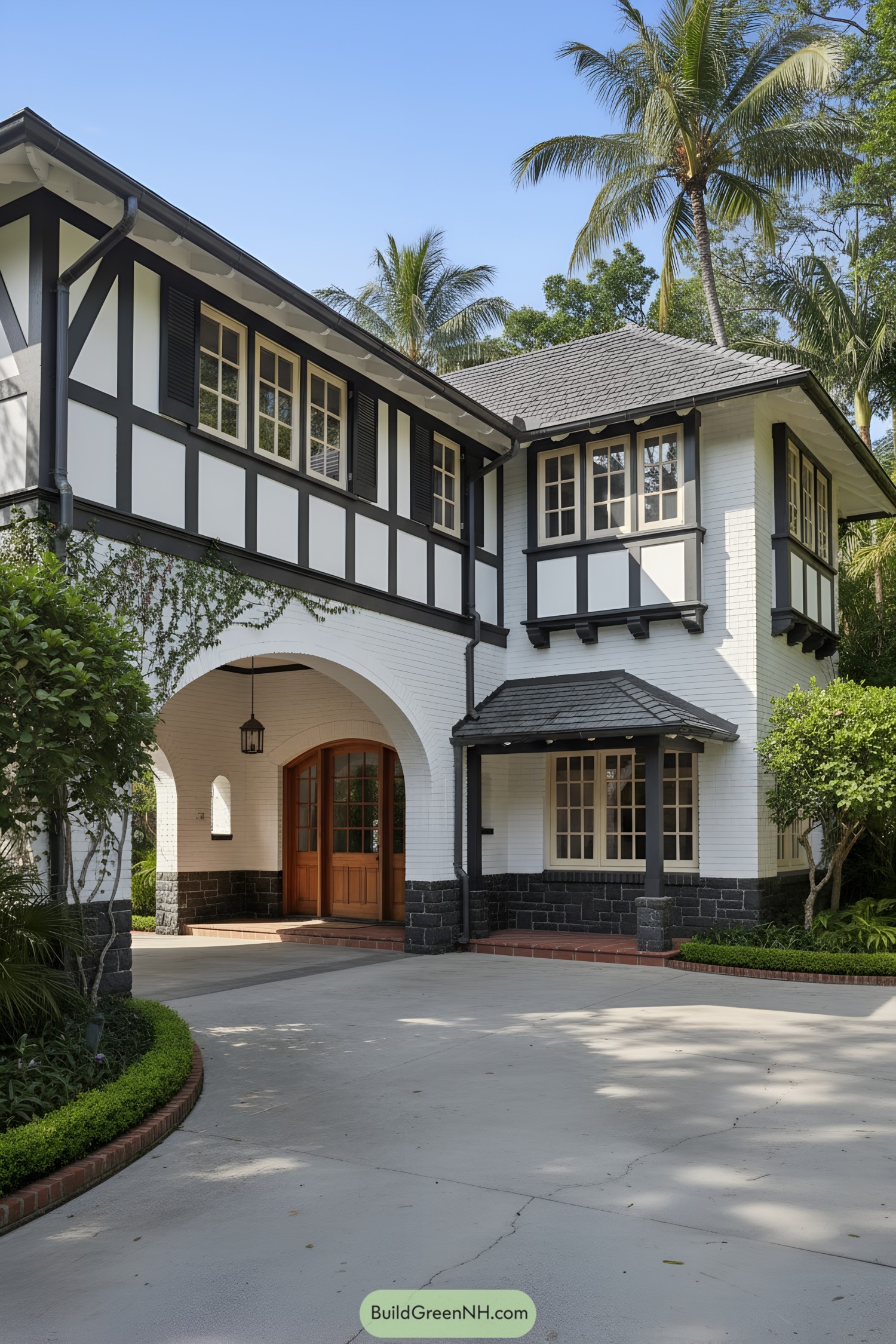
This design marries Colonial order with a playful, Tudor-kissed framework, letting black half-timbering sketch bold geometry across crisp white brick. A sweeping arched porte cochere softens the lines, guiding you to warm, craftsman-style wood doors that feel gracious, not fussy.
Raised black-stone base courses ground the house, protecting the facade while adding texture where it matters—down at scuff level. Deep eaves, bracket details, and grouped mullioned windows balance shade and light, creating a rhythm that’s classic, climate-smart, and just a little bit dashing.
Barn-Linked Colonial with Cranberry Door
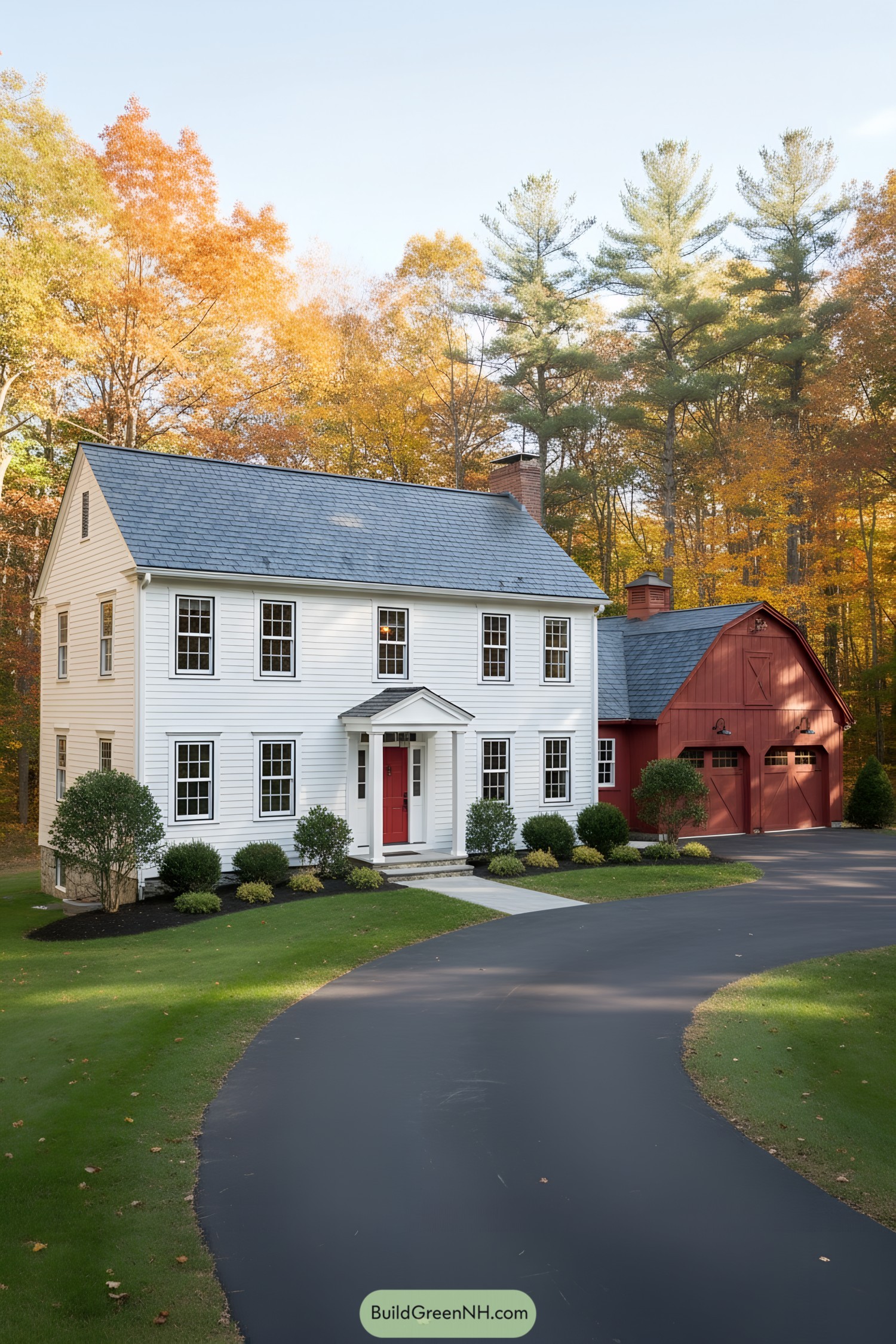
A crisp clapboard façade keeps the massing honest—two stories, steep slate-look roof, and a centered, modest portico that respects early New England proportion. Slim divided-lite windows line up with military precision, so the elevation reads calm and composed, not fussy.
The attached barn-inspired garage, stained a warm cranberry, nods to agrarian roots while giving the ensemble a friendly pop of color. Paired carriage doors, simple trim, and brick chimneys add tactile depth, proving small details can carry big charm without shouting.
Sunroom-Framed Colonial Brightness
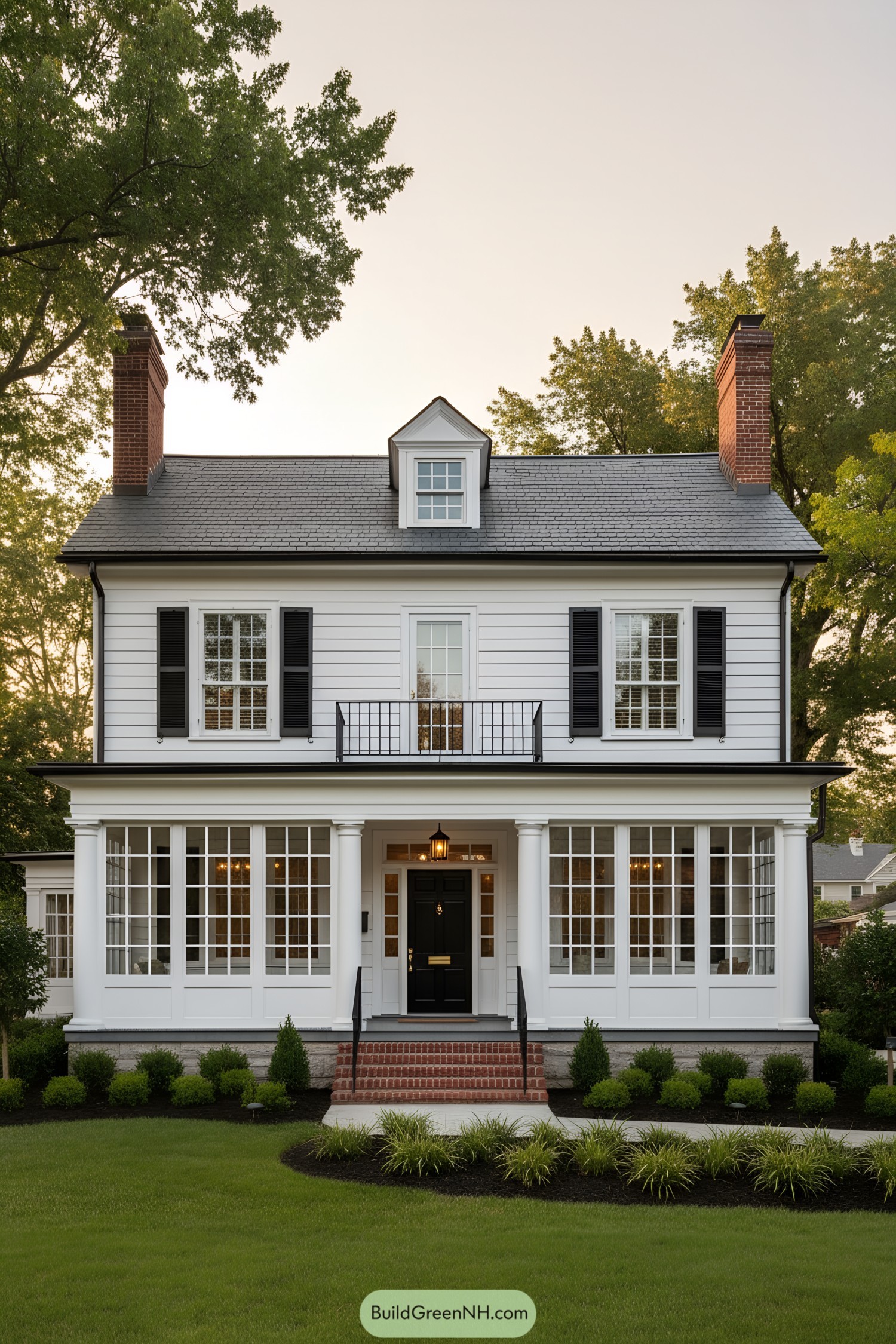
This design leans on crisp Georgian symmetry, then loosens up with a full-width sunroom that pours in daylight like it’s free. Slim columns, a centered lantern, and a petite balcony keep the entry gracious while the high roofline and single dormer add a polite nod to tradition.
Black shutters and a lacquered door ground the white clapboard, creating contrast that makes the fenestration pop—because windows are the real jewelry here. Twin brick chimneys bookend the slate-look roof, giving the silhouette authority and a little old-soul gravitas without feeling stuffy.
Triple-Gallery Colonial with Iron Finesse
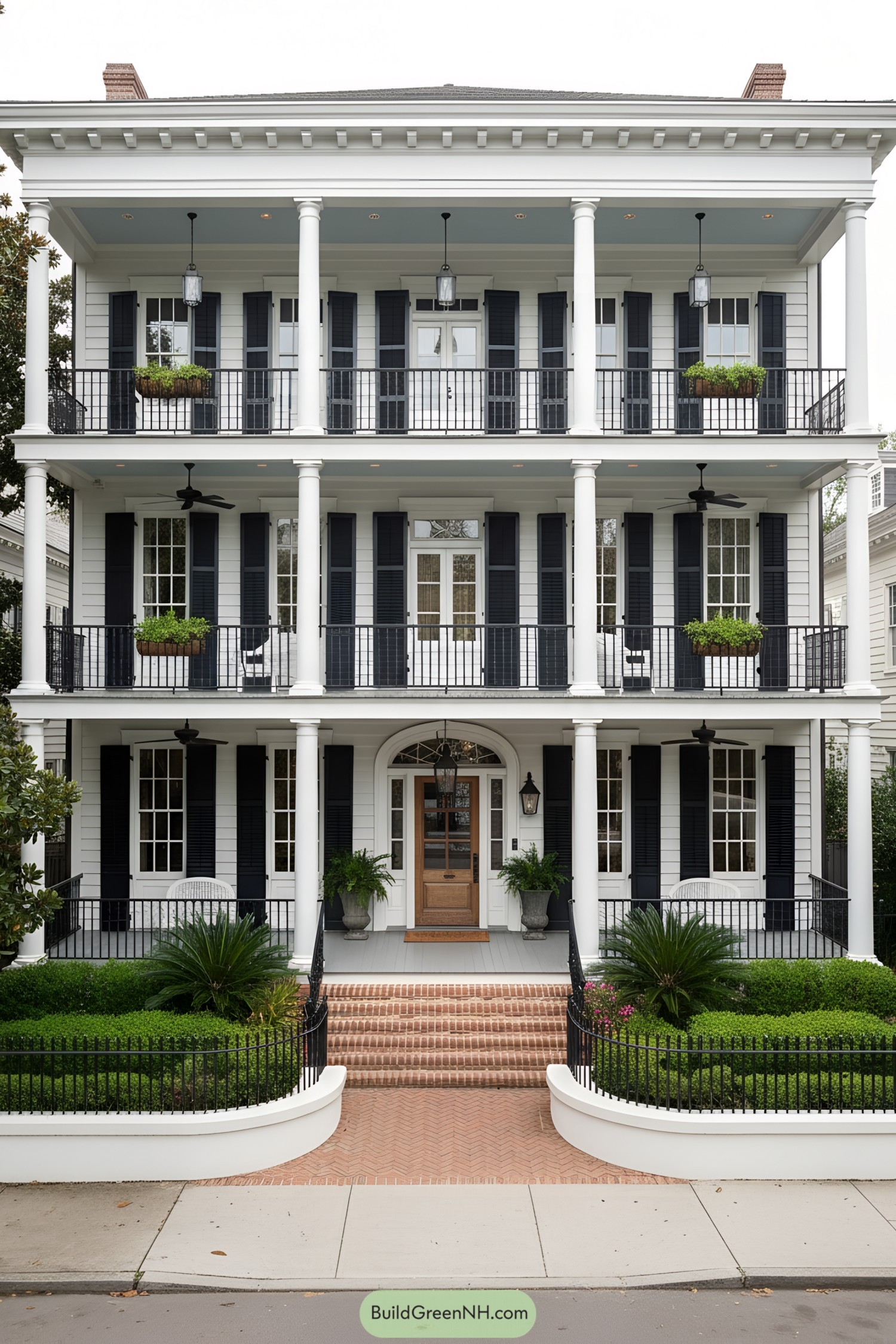
Full-height porches stack like theater balconies, giving every level an outdoor room and a breeze on demand. Slender columns, crisp cornice dentils, and a centered arched entry keep the composition disciplined and proudly formal.
Dark louvered shutters punch up the rhythm, while wrought-iron railings and lanterns nod to Charleston vernacular—equal parts hospitality and hurricane sense. Brick herringbone steps, planter boxes, and ceiling fans add everyday practicality, because elegance should still earn its keep.
White Colonial with Porchline Precision
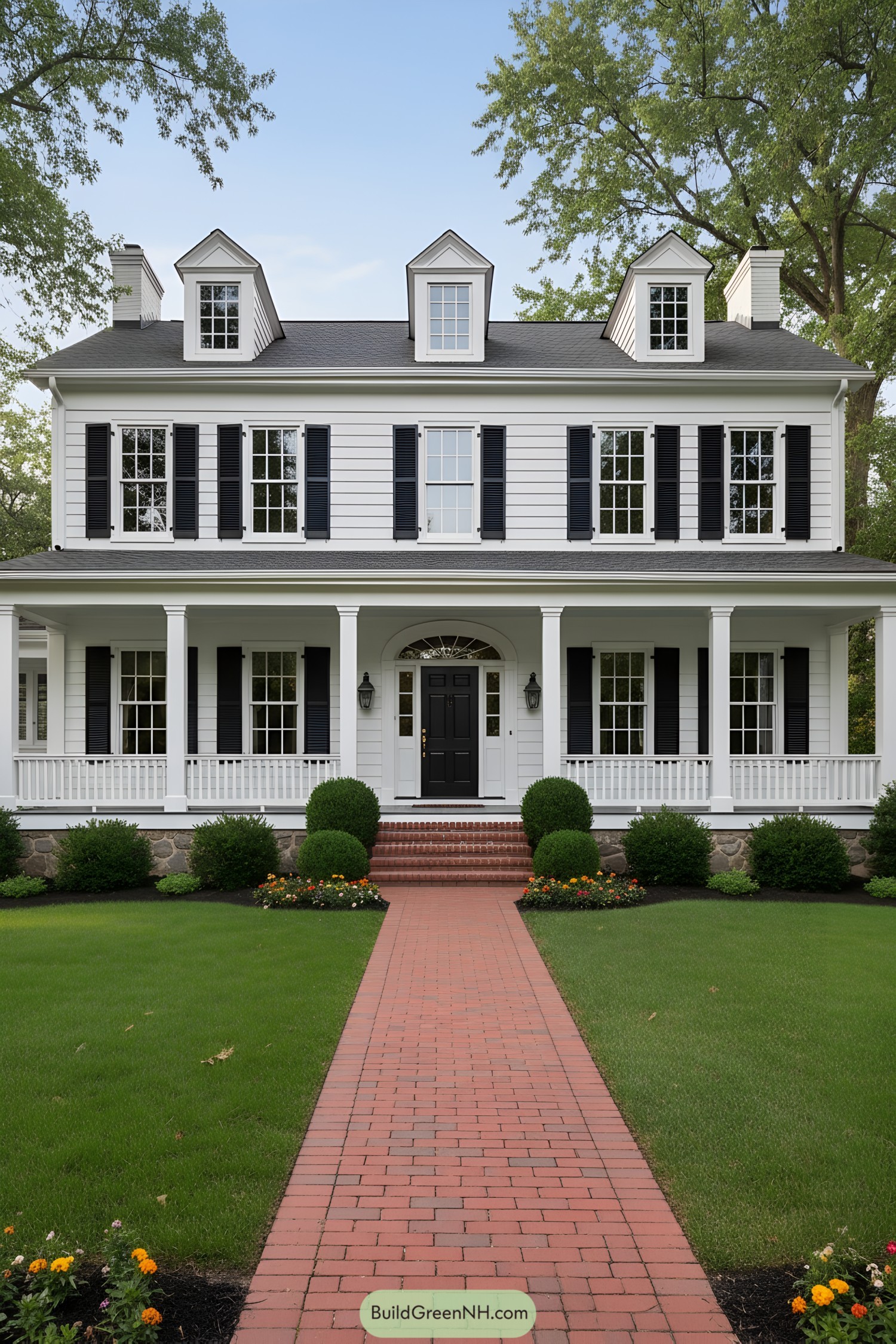
Crisp clapboard siding, charcoal shutters, and a full-width porch nail that Federal-meets-New England vibe, but without getting fussy. The transomed black door, flanked by lantern sconces, centers the facade so cleanly it feels like the house ironed its own shirt.
Three dormers puncture the roof to pull daylight deep into the upper floor, while the generous overhangs and trim give the massing calm, confident edges. A brick walkway and steps add warm texture underfoot, and the low stone foundation visually grounds the structure like a good pair of boots.
Boxwood-Edged Colonial Tranquility
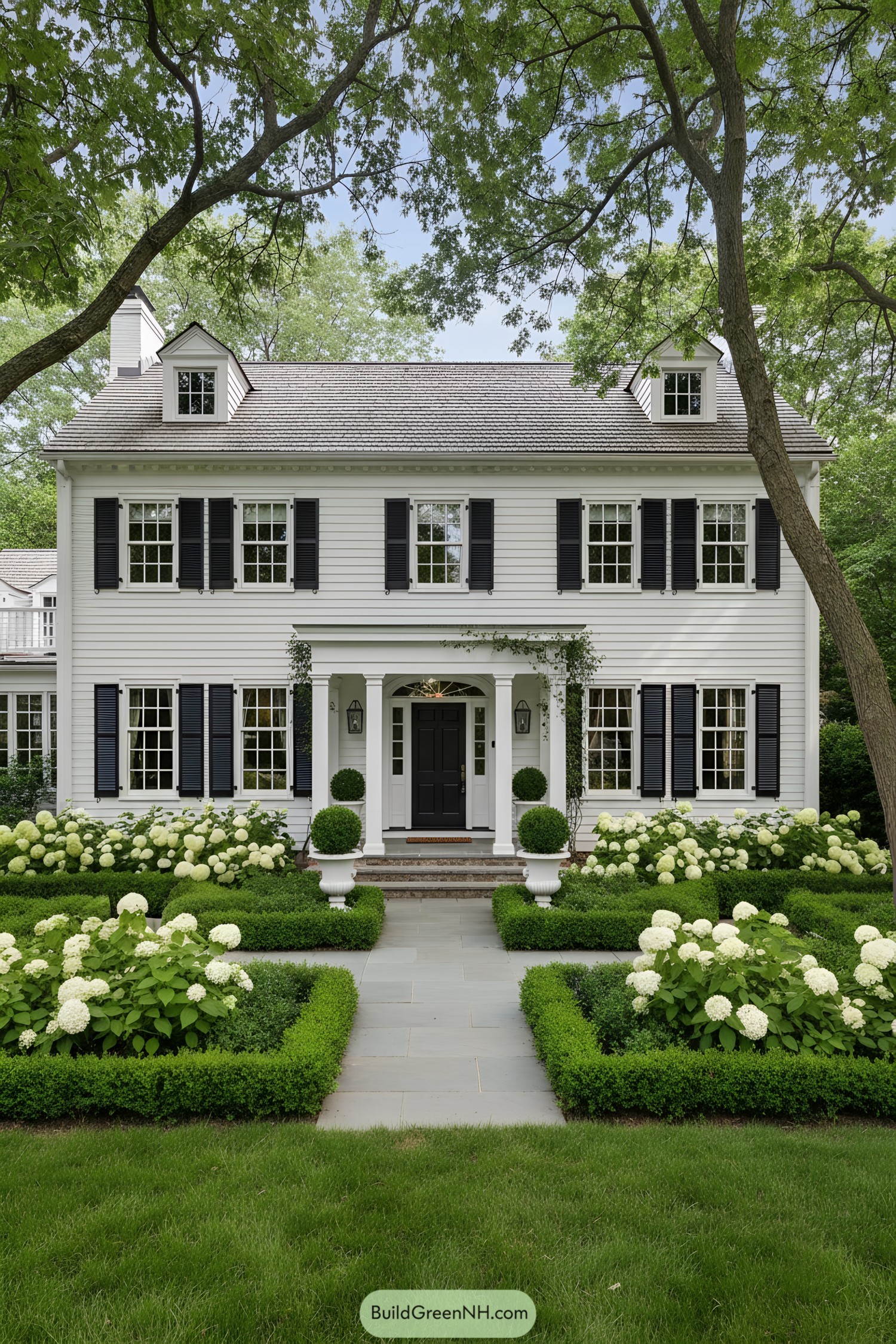
This facade leans into Georgian symmetry—nine-over-nine windows, a centered pedimented portico, and tidy dormers—because balance just never goes out of style. Black shutters and a paneled ebony door add contrast, giving the crisp siding depth and a little drama without shouting.
The entry sequence is choreographed: bluestone walk, clipped boxwood parterres, and flanking urns that frame the threshold like a quiet drumroll. Traditional millwork—crown, pilasters, and a generous entablature—does the heavy lifting, tying roofline to porch so the house reads as one calm, confident gesture.
Pedimented Colonial with Ebony Rhythm
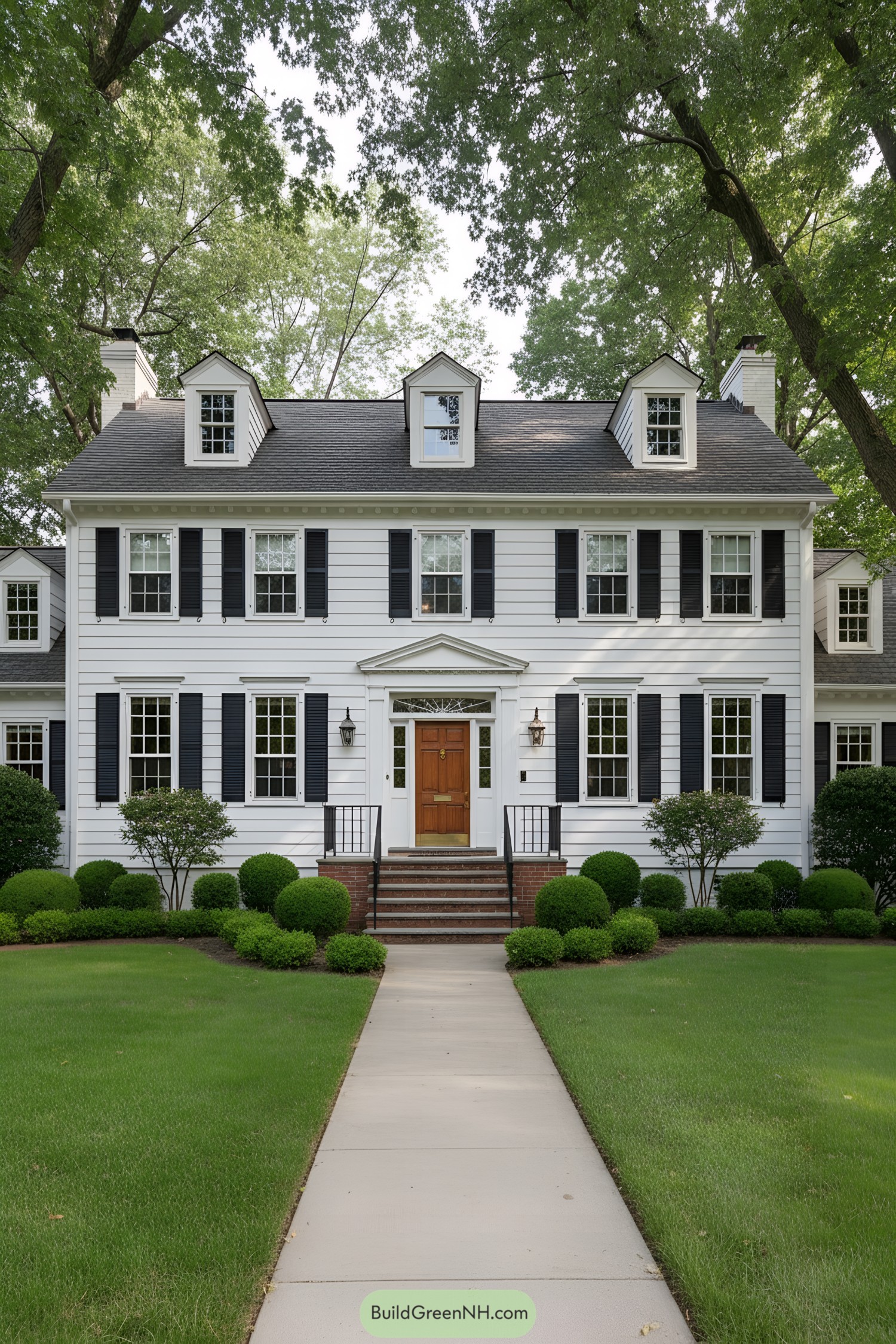
A crisp pediment crowns the centered entry, setting up a strong axial rhythm that marches across the facade with evenly spaced windows and ebony shutters. The dormers puncture the steep roof to bring daylight deep inside, while the dentil cornice quietly ties everything into a refined edge.
Classical cues—pilasters, sidelights, and a transom—add hierarchy so the front door feels like the house’s handshake. Low, rounded foundation plantings soften the brick stoop and ground the elevation, proving symmetry can be serious and still smile a little.
Wreath-Welcomed Colonial with Sand Door
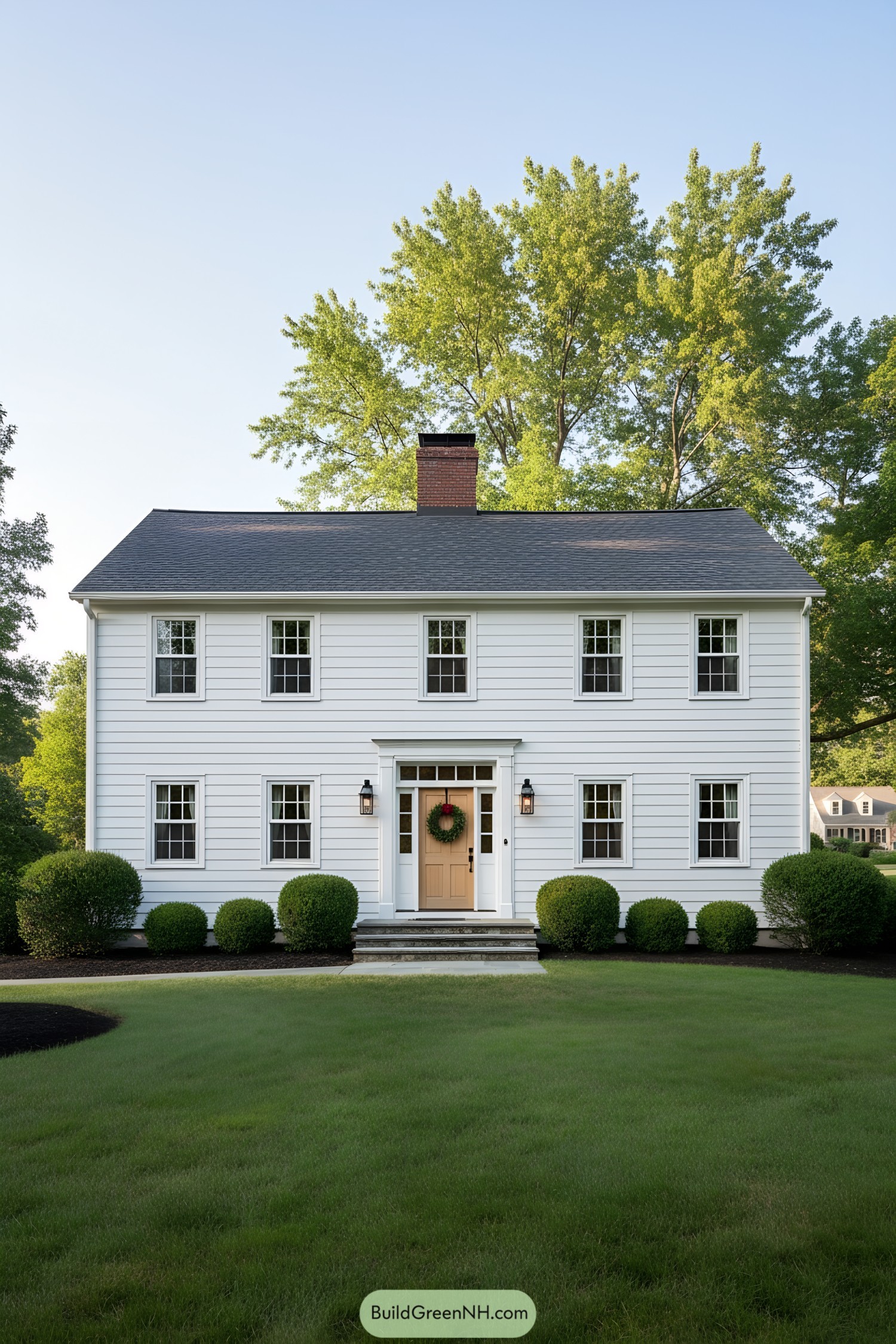
This façade leans into pure Georgian balance: five-bay symmetry, evenly spaced double-hung windows, and a calm roofline pierced by a single brick chimney. The quiet sand door, framed by a simple transom and sidelights, softens the white palette without shouting—because good manners matter.
Horizontal lap siding and crisp trim cast clean shadows that make the elevation feel tailored, almost suit-like. Lantern sconces and low, rounded shrubs anchor the entry, guiding the eye and offering scale so the house feels gracious rather than grandstanding.
Pin this for later:
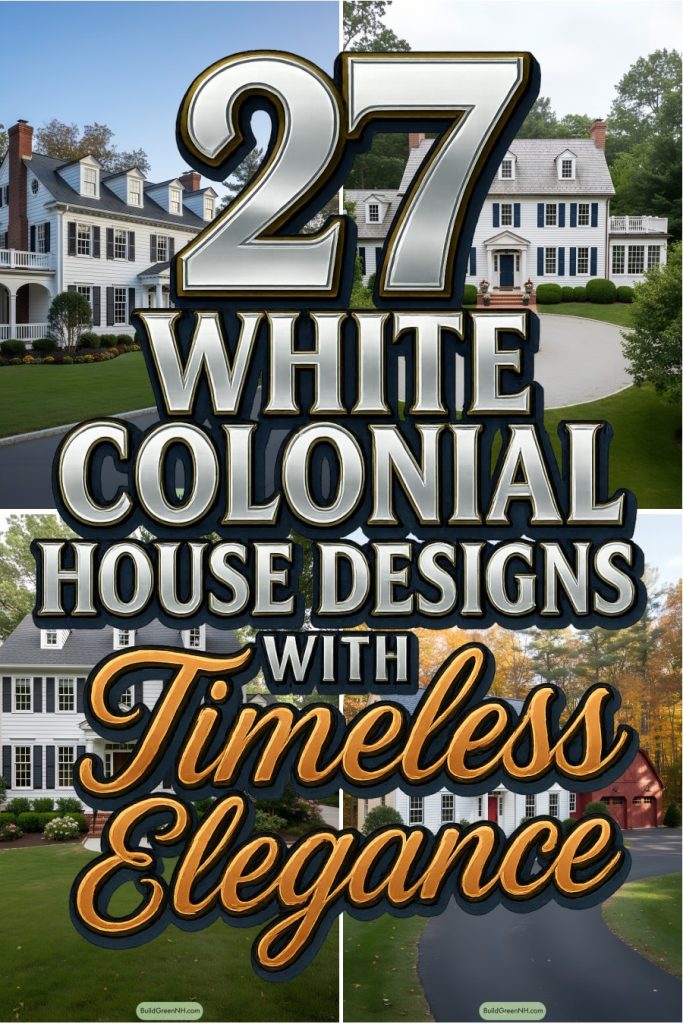
Table of Contents


