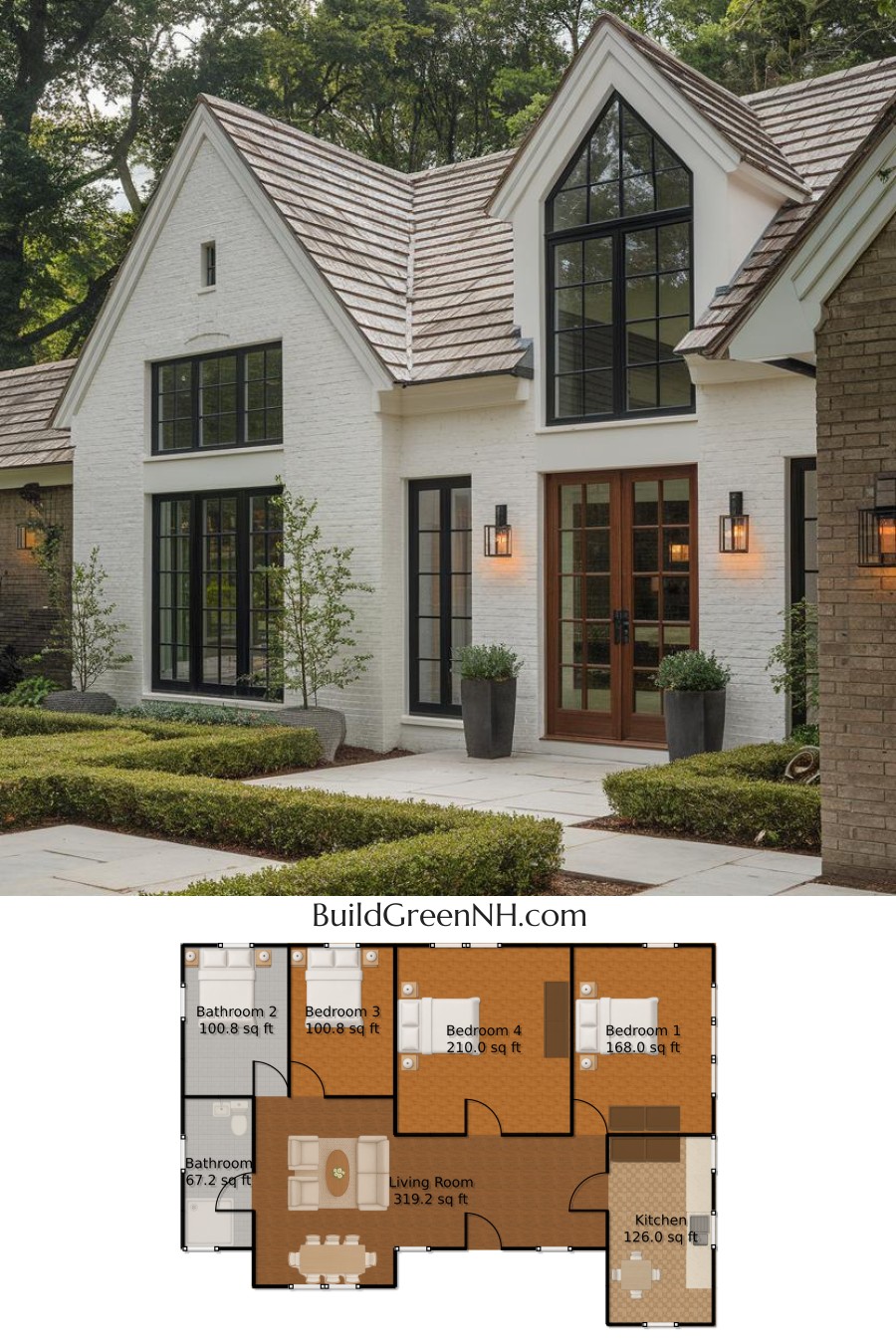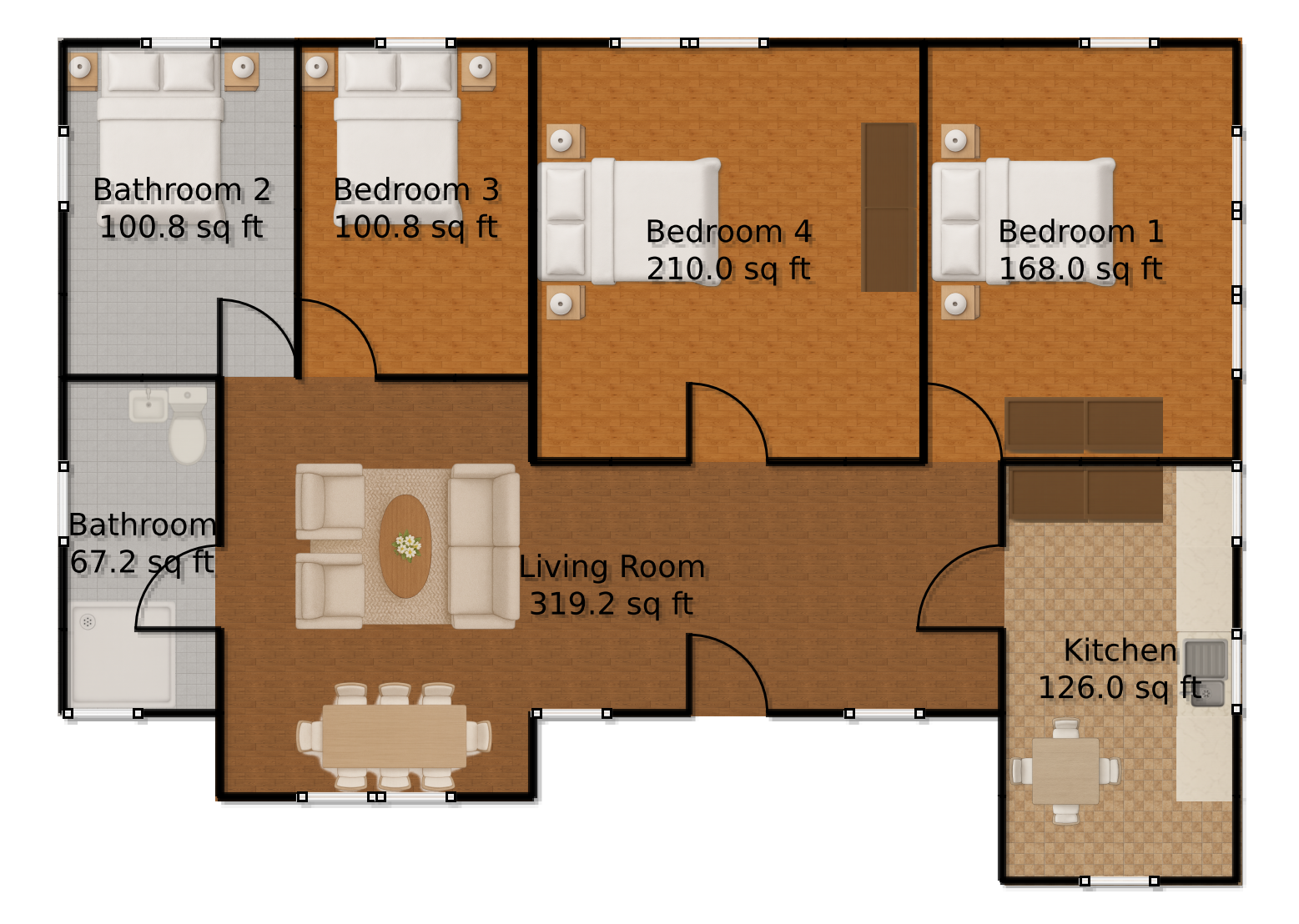Last updated on · ⓘ How we make our floor plans

This house features a charming facade that combines modern elegance with classic materials. The architecture is sleek yet inviting, showcasing large windows that allow plenty of natural light to flood in.
The siding is crafted from white brick, giving it a timeless look while being durable. The roofing is a delightful shingled design, blending both function and style seamlessly.
These floor plan drafts are available for download as printable PDF files. Perfect for anyone who loves to plan their dream home or just wants to see how fun it is to play architect.
- Total area: 1092 sq ft
- Bedrooms: 3
- Bathrooms: 2
- Floors: 1
Main Floor


The main floor is where all the action happens. With a total area of 1092 sq ft, it offers a spacious layout perfect for both relaxation and entertainment.
The Living Room is the centerpiece, occupying a generous 319.2 sq ft. It’s the perfect spot for family game nights or relaxing after a long day—just add a comfy couch and a big-screen TV.
The Kitchen, at 126 sq ft, is compact yet efficient. Think of it as your very own culinary playground, where delicious masterpieces await.
For restful nights, Bedroom 1 covers 168 sq ft, providing plenty of room for sweet dreams and perhaps a pet or two.
If you have a small army of guests, Bedroom 3 is 100.8 sq ft, offering cozy accommodations that might even make them consider moving in.
Need more sleep space? Bedroom 4 spans 210 sq ft. Enough room for you, your dreams, and maybe an extra pillow fort.
The main floor also features two Bathrooms. One is a roomy 100.8 sq ft, perfect for long, luxurious baths. The other is a modest 67.2 sq ft, great for quick, efficient morning routines.
Table of Contents




