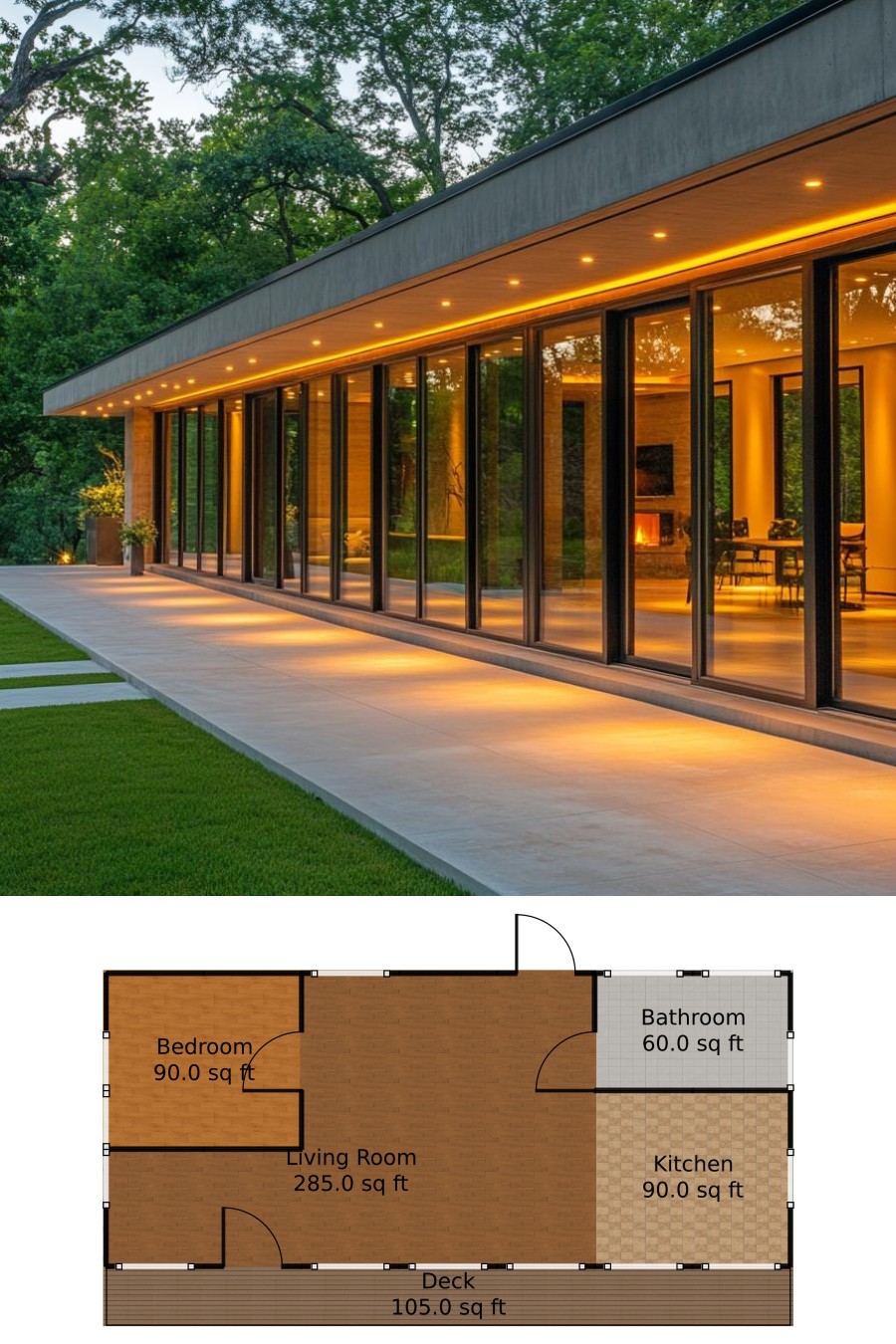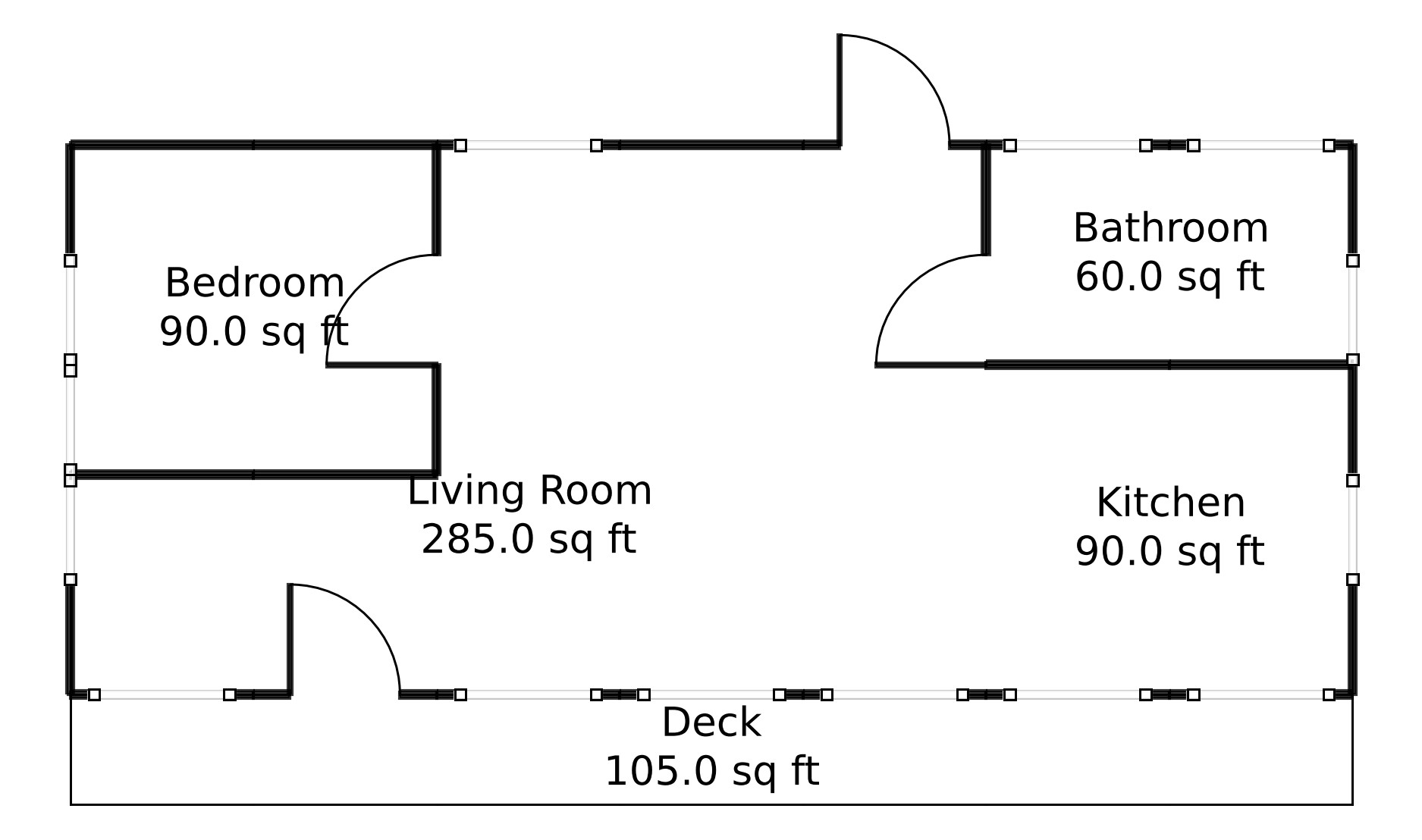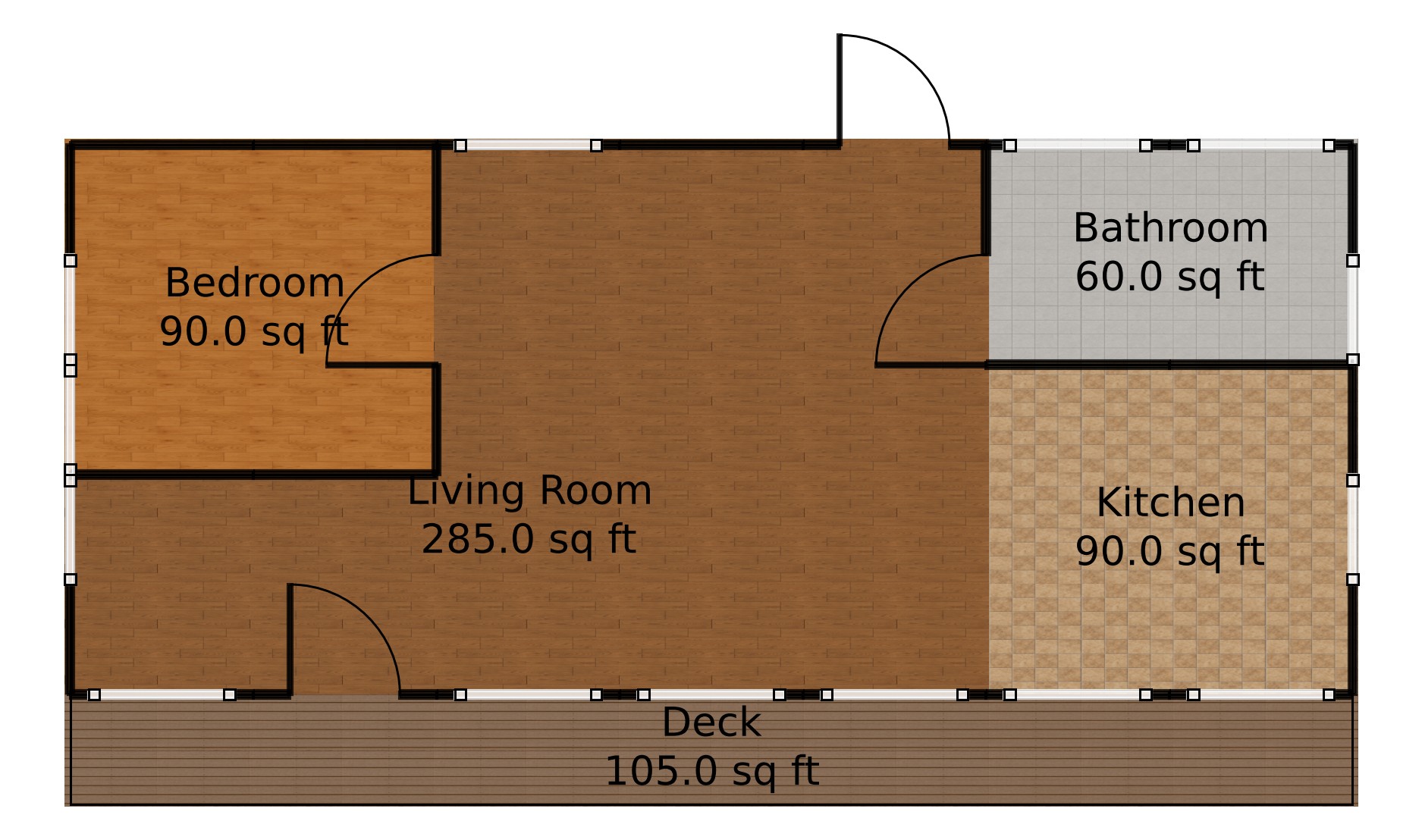Last updated on · ⓘ How we make our floor plans

The house boasts a modern facade with expansive glass elements that invite natural light to flood the interiors. Its minimalist architecture is complemented by clean lines and understated elegance.
The exterior is clad in smooth, gray concrete siding, giving it a sleek and contemporary look. The flat roof provides a touch of sophistication, while the subtle outdoor lighting adds a warm glow, making the home both stylish and inviting.
These are preliminary floor plan drafts available for download as printable PDFs. Perfect for pondering over your next grand design scheme while sipping coffee. Go ahead, indulge in some dream home planning!
- Total area: 630 sq ft
- Bedrooms: 1
- Bathrooms: 1
- Floors: 1
Main Floor


Step onto the main floor, featuring a total area of 630 square feet—compact yet cozy.
The Living Room is the heart of the house, stretching across 285 square feet. It’s perfect for lounging around while pretending to rearrange the furniture in your head.
Next, the Kitchen spans 90 square feet. Perfect for whipping up something marvelous—or ordering takeout with style!
The Bedroom, covering 90 square feet, offers a serene space for dreaming about hitting the snooze button. Again.
A Bathroom of 60 square feet awaits—a small sanctuary for contemplating life’s mysteries (or just the day’s to-do list).
Finally, the Deck spans 105 square feet outdoors. Ideal for soaking in the sun or staring into the sky and imagining amazing barbeques!
Table of Contents




