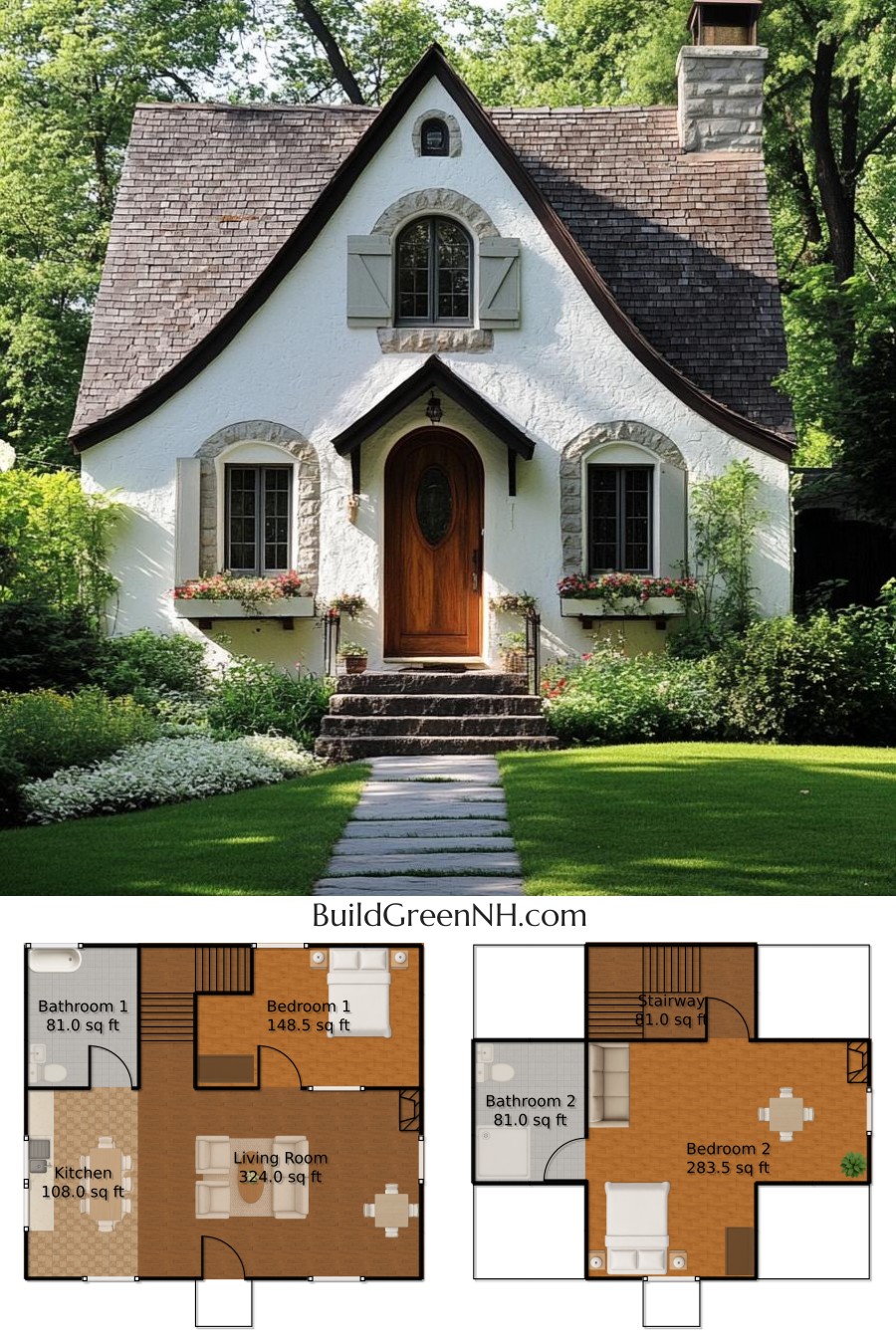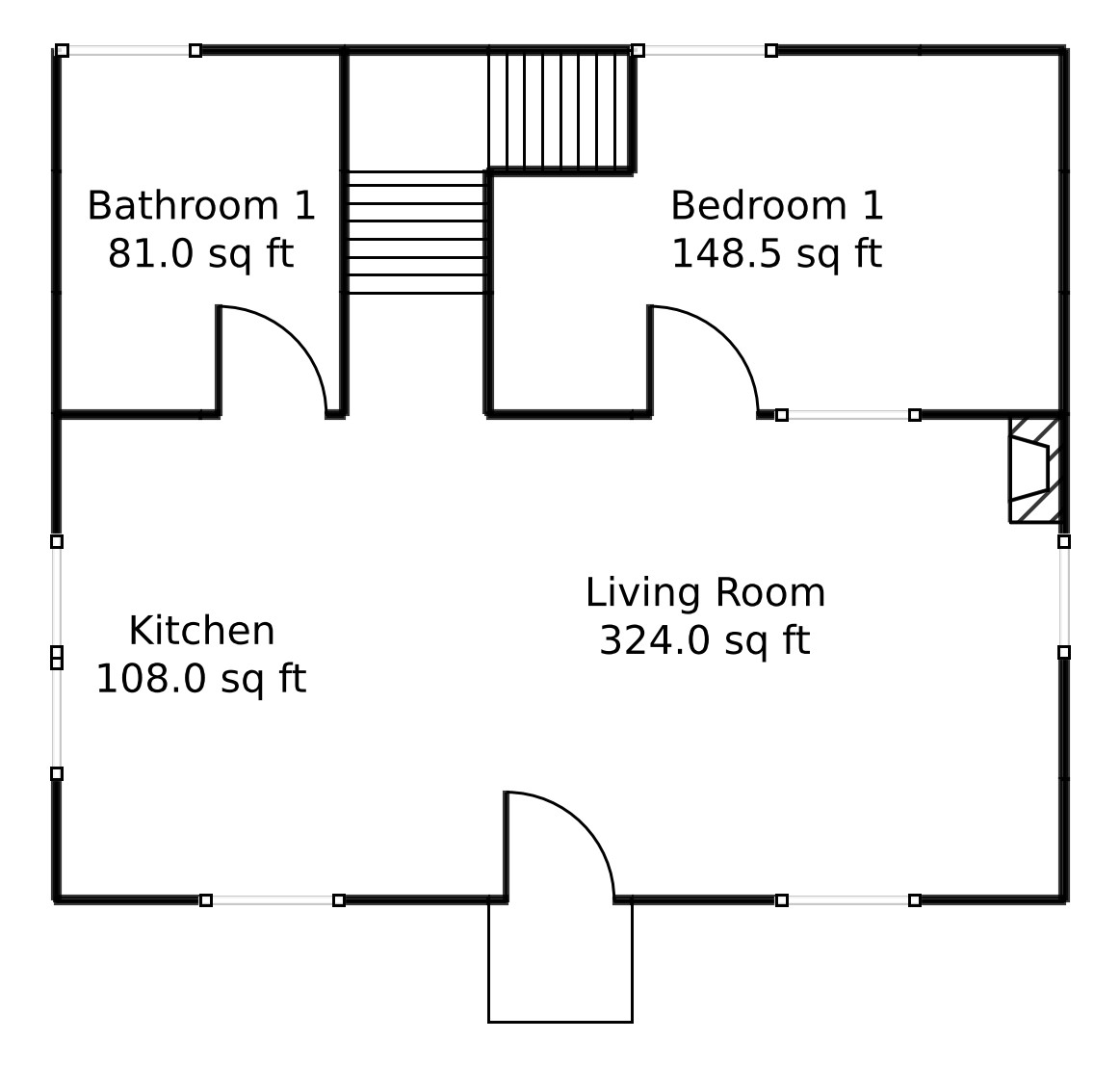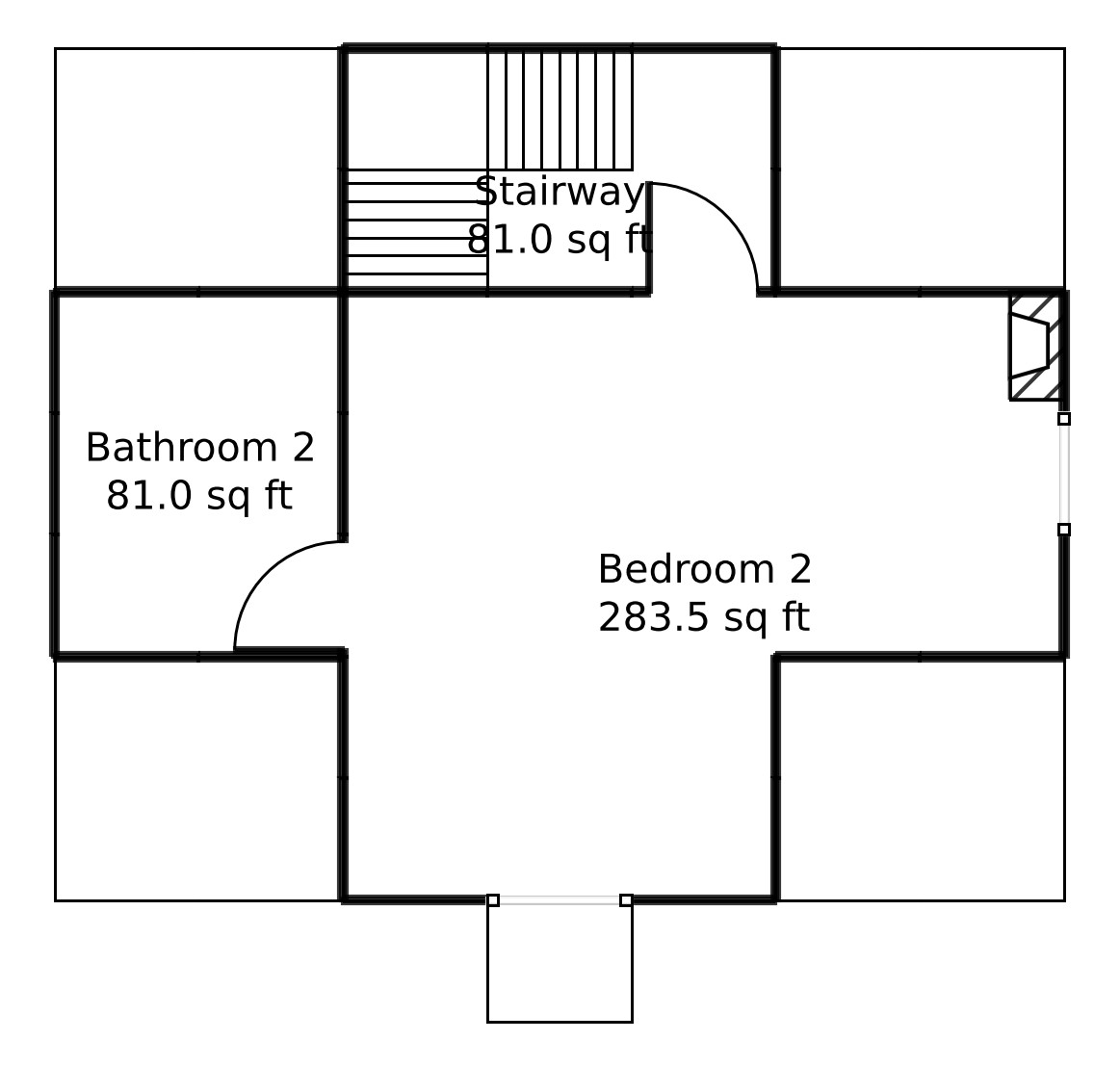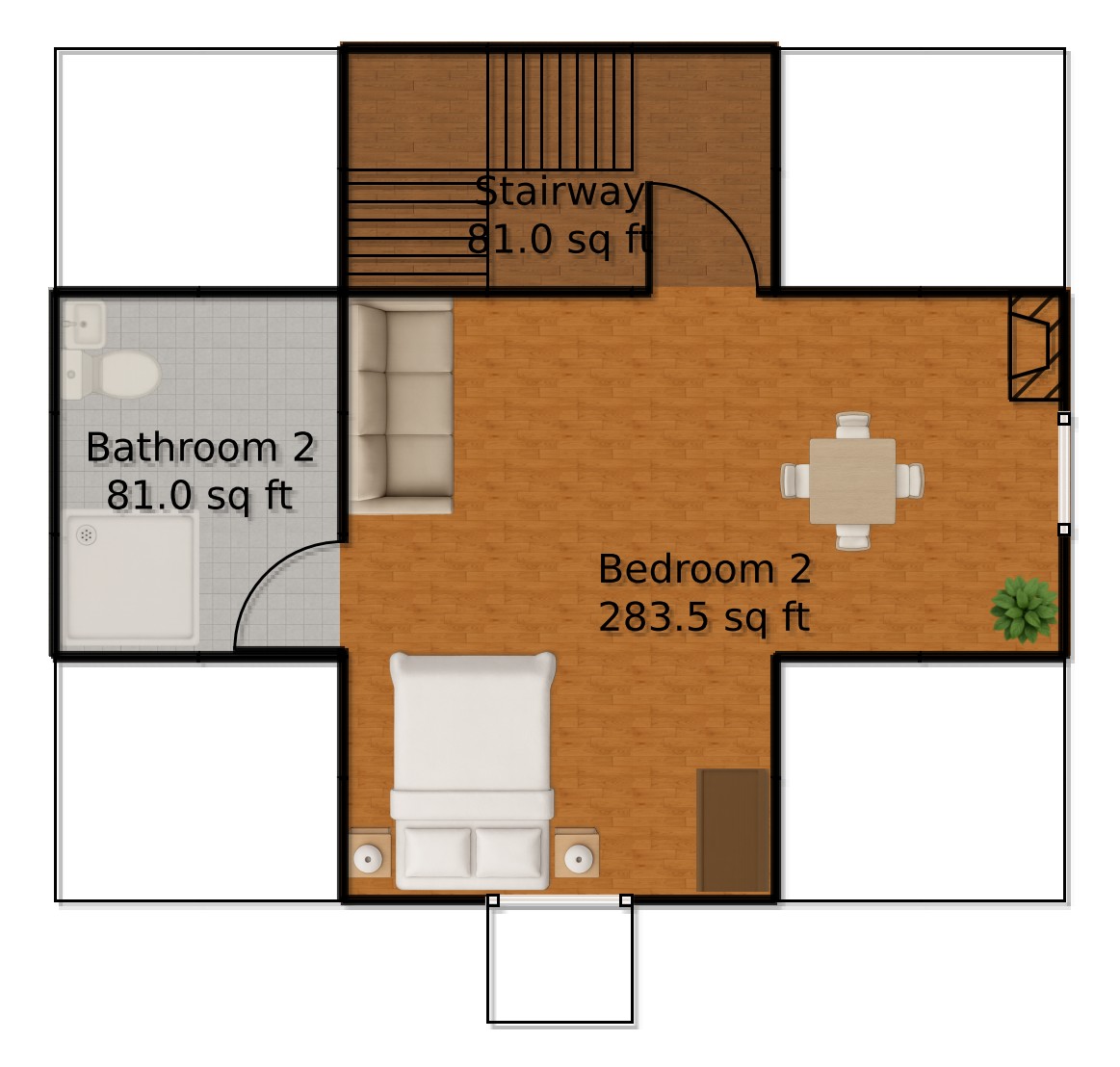Last updated on · ⓘ How we make our floor plans

The charming facade of this house is a picture-perfect blend of whimsy and elegance. The architecture exudes a storybook charm, with a delightful asymmetrical roofline that adds character. The creamy stucco siding is both classic and inviting, creating a timeless appeal. Topping it off is a shingle roof that might just make you want to slide down it—if it weren’t so impractical!
These are floor plan drafts and they’re available for download as printable PDFs. Perfect for those who like to plan their dreams on paper!
- Total area: 1107 sq ft
- Bedrooms: 2
- Bathrooms: 2
- Floors: 2
Main Floor


Step into the main floor, spanning an area of 661.5 square feet. It welcomes you with a spacious living room of 324 sq ft. Great for dancing or impromptu furniture rearrangements! The kitchen, at 108 sq ft, promises cozy culinary adventures. Bedroom 1, a comfortable 148.5 sq ft space, is perfect for catching Z’s in style. And let’s not forget Bathroom 1, conveniently 81 sq ft, offering ample room for belting out shower tunes.
Upper Floor


Ascend to the upper floor, which measures 445.5 square feet. The stairway, at 81 sq ft, ensures you’re majestically ferrying yourself from one floor to the next. Bathroom 2 mirrors its downstairs counterpart at 81 sq ft, just in case you need a backup singing stage.
Finally, Bedroom 2, a generous 283.5 sq ft, is expansive enough to accommodate even the most impressive sock collection.
Table of Contents




