Last updated on · ⓘ How we make our floor plans
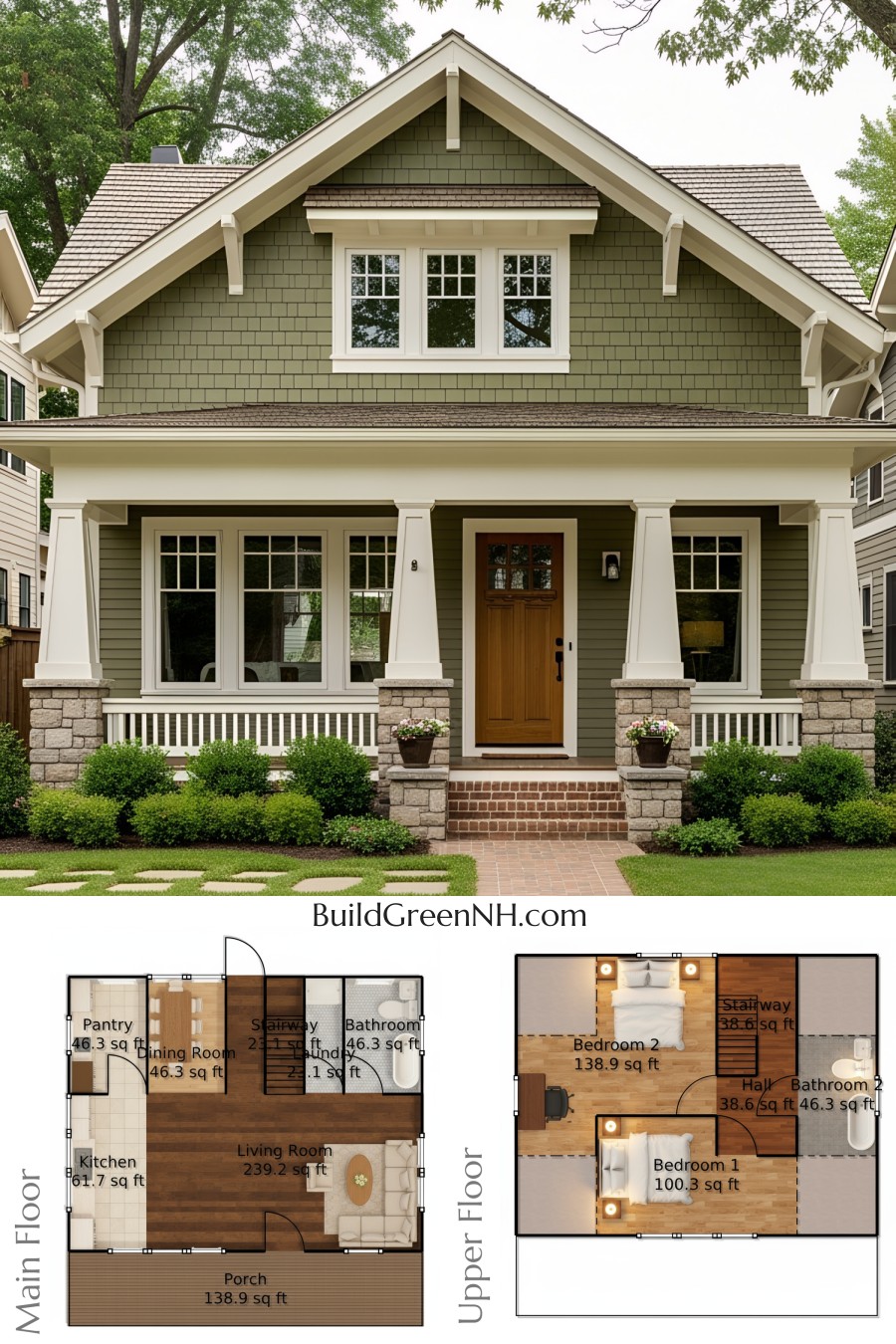
This is a compact two-story craftsman home designed for elegant everyday living. Efficient circulation, open social zones, and a tidy private level above. Small footprint, big intention.
The facade draws from classic Craftsman cues: a deep front porch with tapered columns on stone bases, generous trim, and multi-lite windows. Siding blends staggered shingles in the gables with horizontal lap boards below for subtle texture. The roof is a simple front-gable with wide eaves, exposed brackets, and durable shingles. Calm, balanced, and a little proud—without showing off.
These are floor plan drafts prepared for permitting and builder coordination. Download the set as a printable PDF and mark it up to your heart’s delight—erasers welcome.
- Total area: 987.6 sq ft
- Bedrooms: 2
- Bathrooms: 2
- Floors: 2
Main Floor
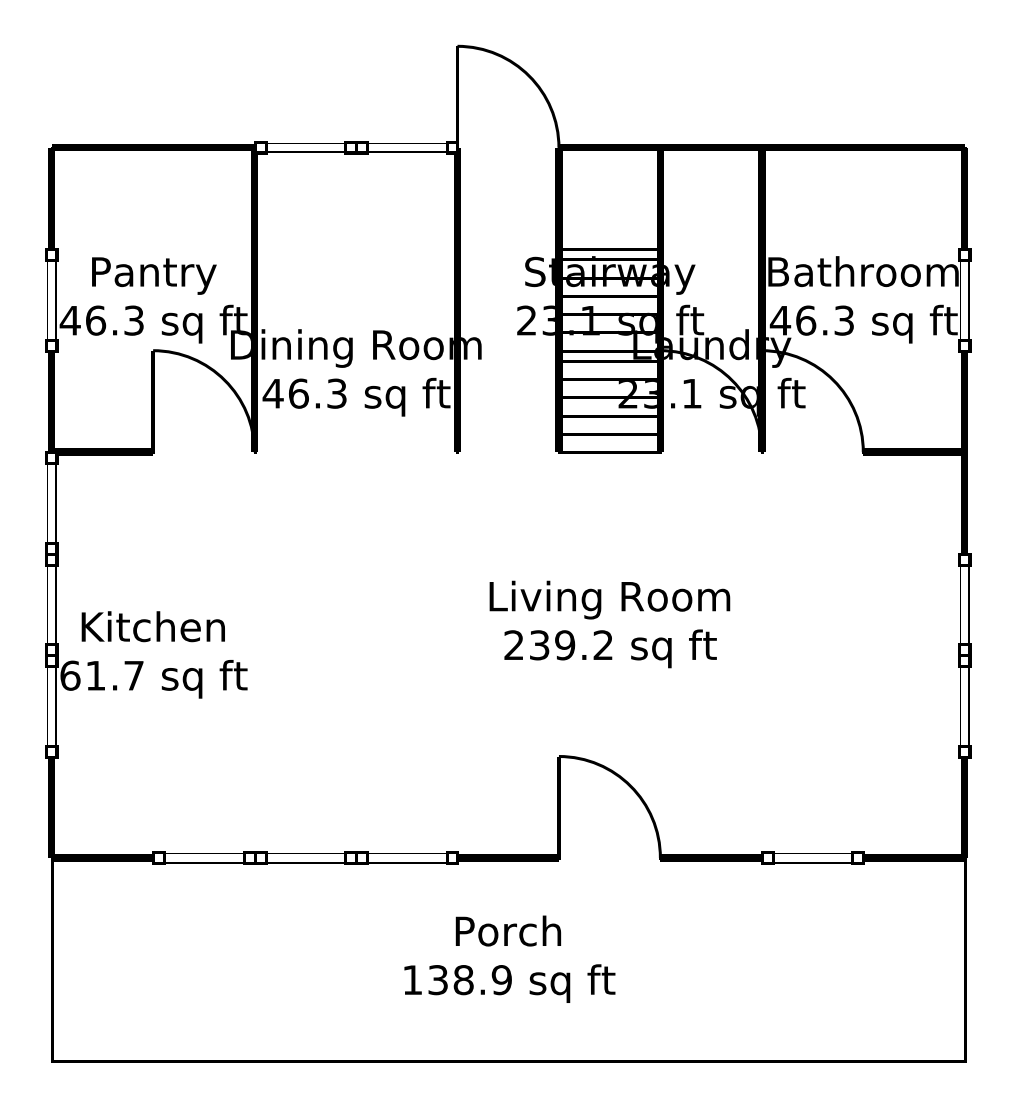
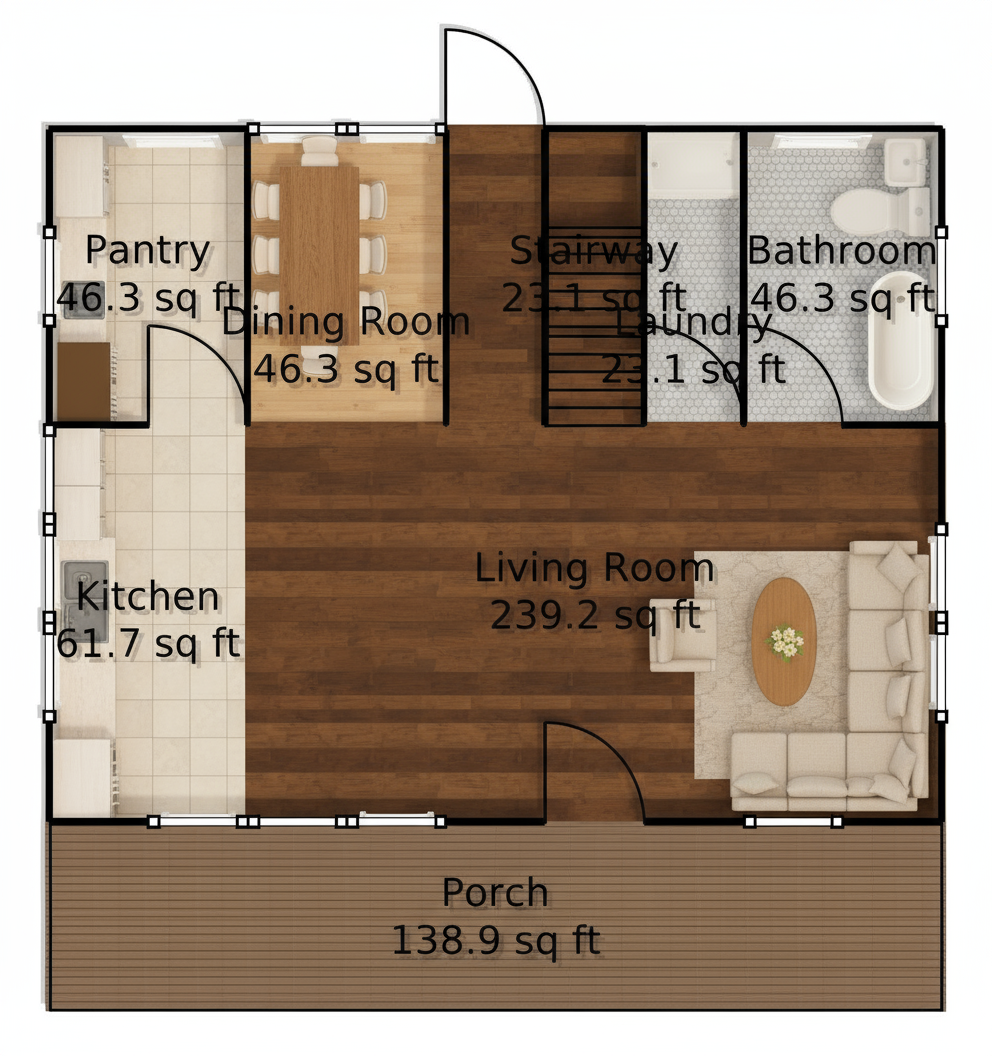
Open living flows from the porch into a front living room, then to dining and kitchen. A central stair anchors the core. Pantry, laundry, and a full bath cluster along a short service spine. Coffee-to-couch distance: optimized.
- Living Room — 239.2 sq ft
- Dining Room — 46.3 sq ft
- Kitchen — 61.7 sq ft
- Pantry — 46.3 sq ft
- Laundry — 23.1 sq ft
- Bathroom — 46.3 sq ft
- Stairway — 23.1 sq ft
- Entryway — 0.0 sq ft
- Porch (outdoor) — 138.9 sq ft
- Main Floor Total — 624.9 sq ft
Upper Floor
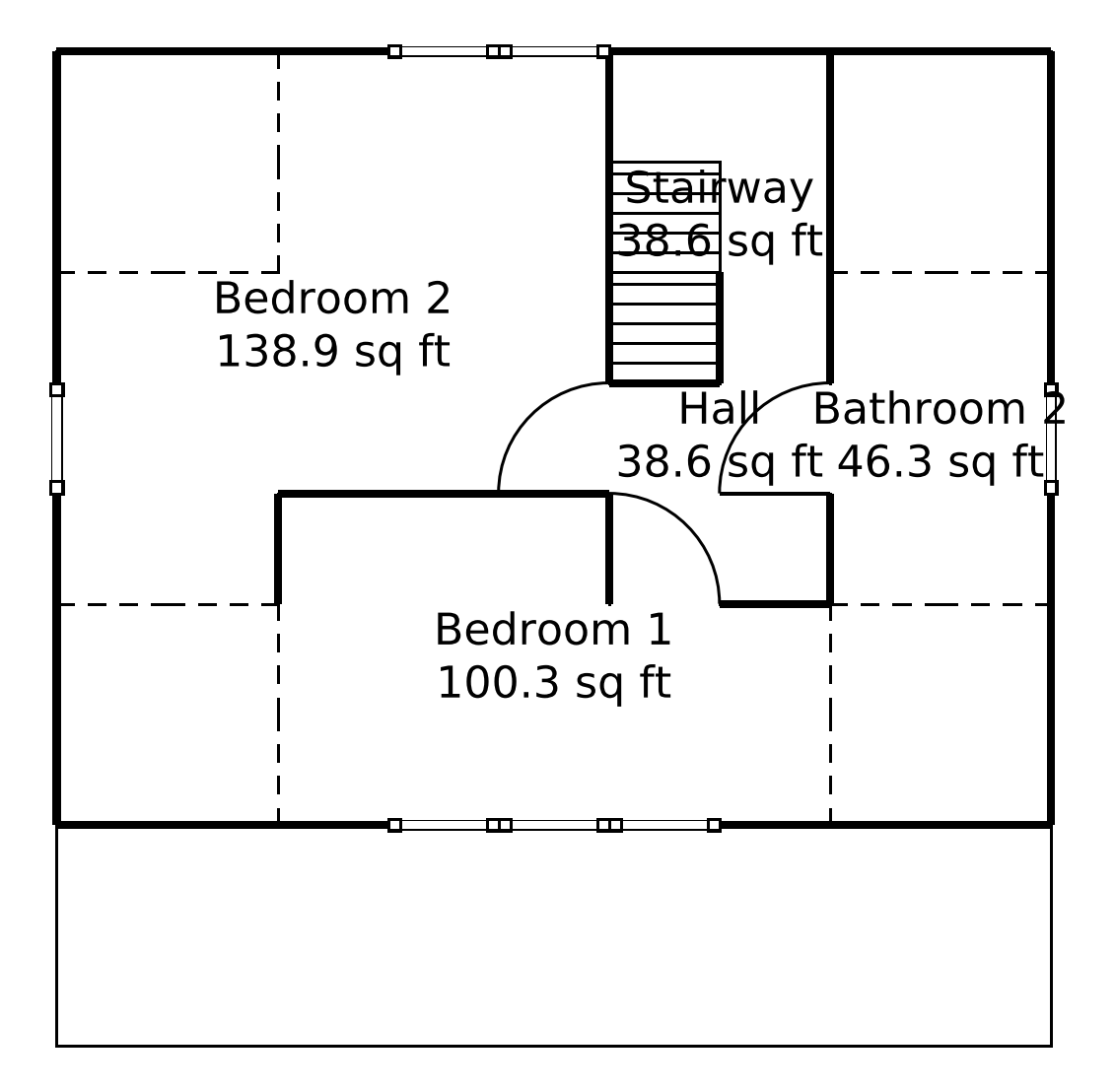
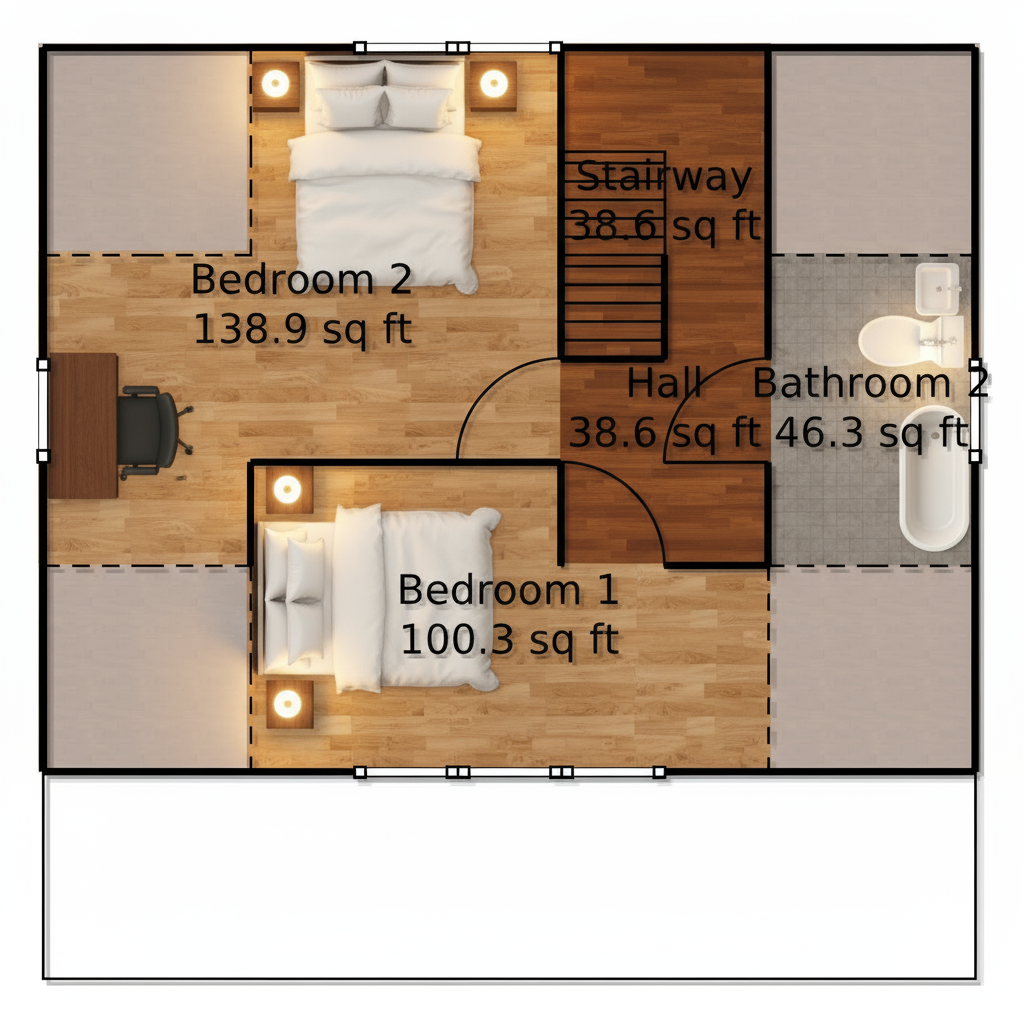
Two bedrooms bookend the level with a central hall, bath, and stair. Quiet zones up, lively zones down. Privacy where it counts.
- Bedroom 1 — 100.3 sq ft
- Bedroom 2 — 138.9 sq ft
- Bathroom 2 — 46.3 sq ft
- Hall — 38.6 sq ft
- Stairway — 38.6 sq ft
- Upper Floor Total — 362.7 sq ft
We have more facade options of this design:
White Color Siding
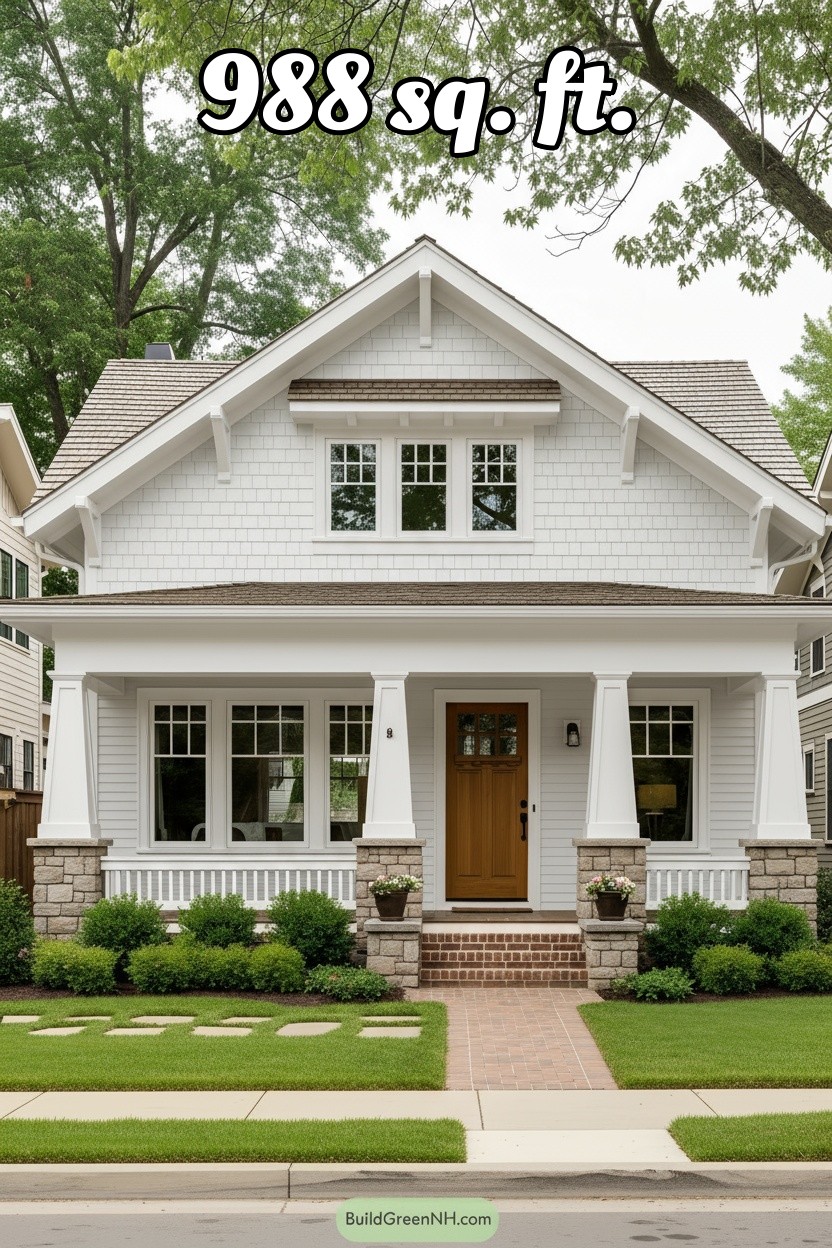
Repainted in full white, the facade goes monochrome—shingles up top, lap siding below, and every bracket and rafter tail unified.
This bright coat sharpens the gables and deep eaves, making the tapered porch columns read chunkier. Even the small upper window and its trim snap into focus.
The new whiteness cranks up contrast: the natural wood door becomes the warm hero, while stone plinths and brick steps quietly anchor the entry.
Window grids look finer, and shadow lines under the broad soffits carve deeper. Clean, lifted, and just a tad proud of itself.
Red Color Siding
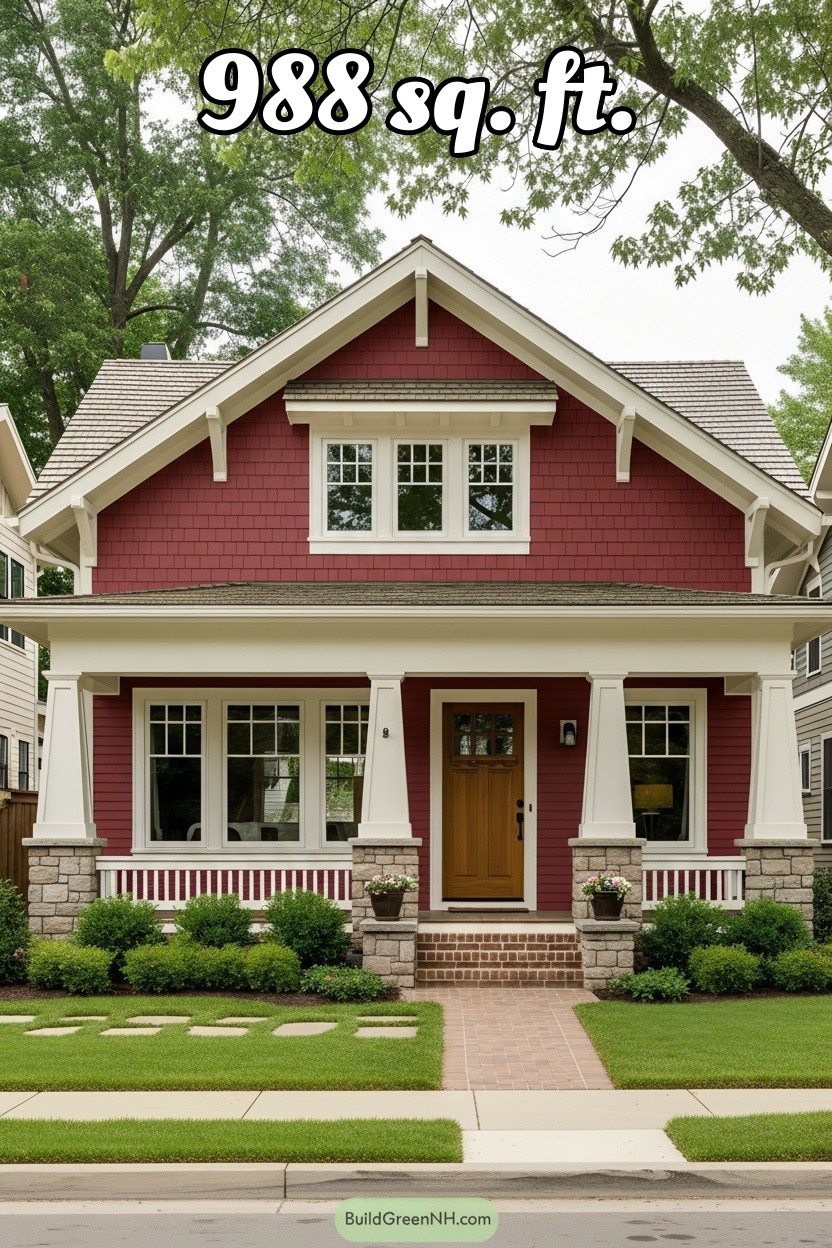
Switched to a bold red, the facade now pops like a well-chosen cardigan. Creamy trim, chunky brackets, and the tapered porch columns sit crisply against the red siding, while the stone bases and natural wood door feel warmer and sturdier.
Window grids look sharper, almost illustrated.
That color shift also reshapes the read of the architecture: the shingled upper gable becomes a true focal point, the triple window glows, and the porch balustrade cuts a clean rhythm. Brick steps now blend instead of shout, the light roof looks airier by contrast, and the landscaping suddenly seems greener—like the house turned up the saturation and kept the manners.
Natural Stained Wood Siding
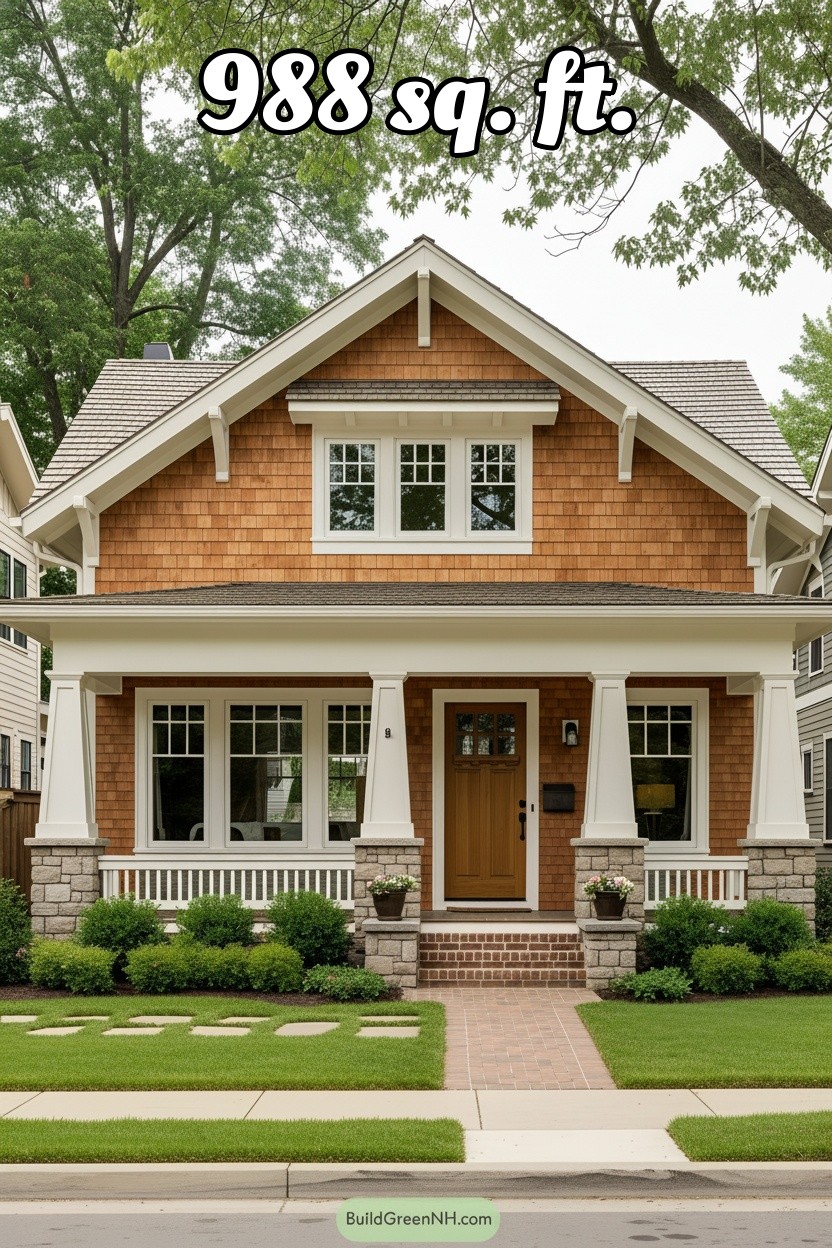
The siding is now natural stained wood, replacing the previous painted skin. Cedar shingles wrap the body and gables in a warm honey tone, making the crisp white trim, rafter tails, and chunky Craftsman brackets pop.
The wood entry door finally matches the outfit, like it got the memo.
This shift deepens texture under the broad eaves and dormer, sharpening shadow lines. The earthier skin syncs with the brick stoop and stone pier bases, grounding those tapered porch columns.
Gridded windows read brighter against the richer field, and the whole facade feels warmer, more handcrafted, and just a bit pleased with itself.
Grey Rustic Wood Siding
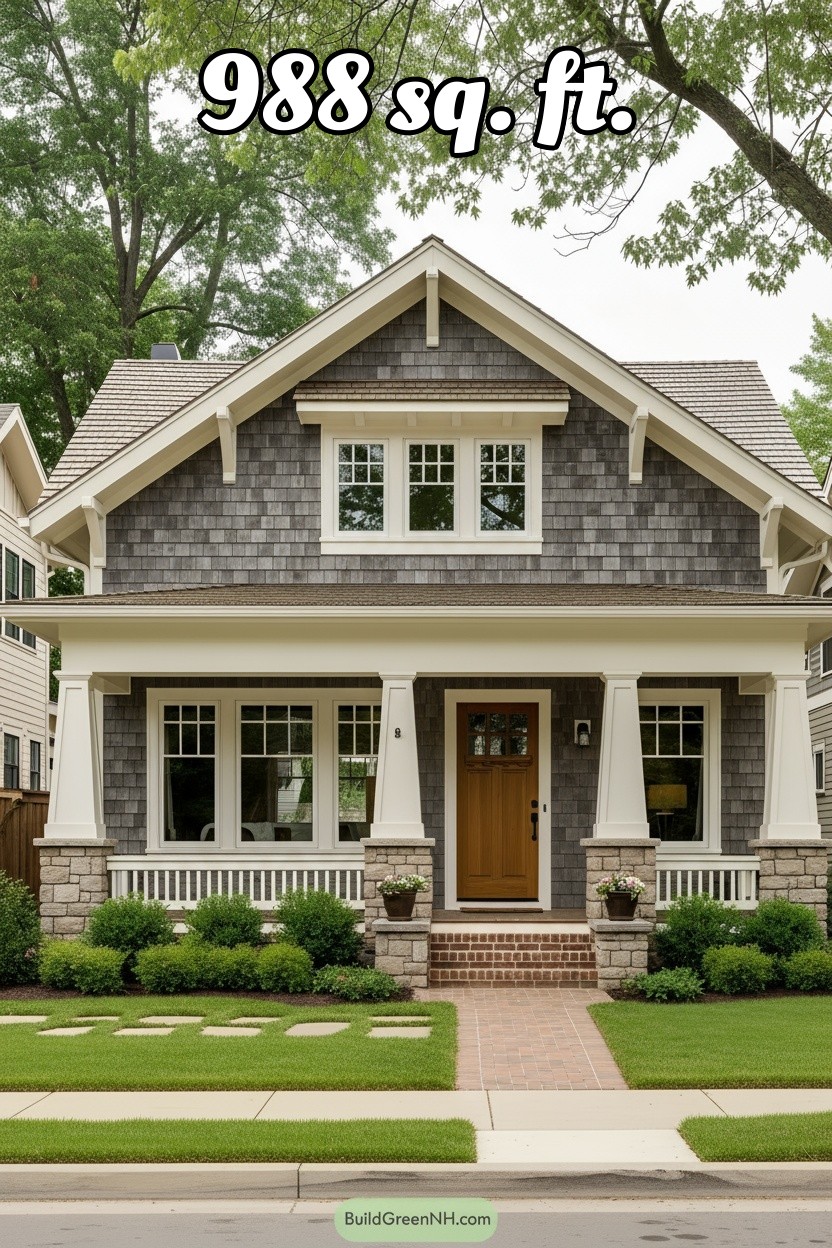
Shingles have been swapped for grey rustic wood siding, trading tidy texture for weathered planks with visible grain. The gable and dormer throw bolder shadows now, giving the tidy Craftsman a touch of cabin grit.
Against that charcoal timber backdrop, the cream trim, exposed brackets, and tapered porch columns on stone piers pop louder. The warm wood door and brick steps read richer, and the porch railing and wide eaves look crisper—small material switch, big charisma upgrade.
Table of Contents




